New Homes » Tokai » Aichi Prefecture » Nagoya City Midori-ku
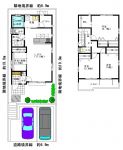 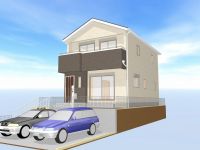
| | Nagoya, Aichi Prefecture Midori Ward 愛知県名古屋市緑区 |
| JR Tokaido Line "Minami Odaka" walk 9 minutes JR東海道本線「南大高」歩9分 |
| Peace of mind with residential warranty against defects insurance ☆ Excellent is the next generation specification housing in an air-tight insulation! Since the inspection by a third party of the housing inspection company at the time of construction is done, Buy with confidence ・ You can you live! 安心の住宅瑕疵担保責任保険付☆気密断熱に優れた次世代仕様住宅です!建築時に第3者の住宅検査会社による検査が行われますので、安心して購入・お住まい頂けます! |
| Commute for about 650m until the JR Tokaido Line "Minami Odaka" station ・ Convenient to go to school! Shopping is also very convenient because ion Otaka shopping mall is located at the location of about 450m! This listing is based on the ground survey, Foundation mat foundation. Dairaito to increase the strength of the house, Adopt a basic packing method! JR東海道線「南大高」駅まで約650mのため通勤・通学に便利!お買い物もイオン大高ショッピングモールが約450mの場所に位置しているので非常に便利です! 当物件は地盤調査に基づき、基礎はベタ基礎。住まいの強度を高めるダイライト、基礎パッキン工法を採用! |
Features pickup 特徴ピックアップ | | Airtight high insulated houses / Parking two Allowed / Energy-saving water heaters / System kitchen / Bathroom Dryer / Yang per good / All room storage / LDK15 tatami mats or more / Japanese-style room / Home garden / Washbasin with shower / Face-to-face kitchen / Toilet 2 places / Bathroom 1 tsubo or more / 2-story / Double-glazing / Otobasu / Warm water washing toilet seat / Underfloor Storage / The window in the bathroom / TV monitor interphone / Dish washing dryer / Walk-in closet / City gas / Readjustment land within / field 高気密高断熱住宅 /駐車2台可 /省エネ給湯器 /システムキッチン /浴室乾燥機 /陽当り良好 /全居室収納 /LDK15畳以上 /和室 /家庭菜園 /シャワー付洗面台 /対面式キッチン /トイレ2ヶ所 /浴室1坪以上 /2階建 /複層ガラス /オートバス /温水洗浄便座 /床下収納 /浴室に窓 /TVモニタ付インターホン /食器洗乾燥機 /ウォークインクロゼット /都市ガス /区画整理地内 /畑 | Price 価格 | | 38,800,000 yen 3880万円 | Floor plan 間取り | | 4LDK 4LDK | Units sold 販売戸数 | | 1 units 1戸 | Land area 土地面積 | | 132.24 sq m (40.00 square meters) 132.24m2(40.00坪) | Building area 建物面積 | | 106 sq m (32.06 square meters) 106m2(32.06坪) | Driveway burden-road 私道負担・道路 | | Nothing, South 8m width (contact the road width 6.9m) 無、南8m幅(接道幅6.9m) | Completion date 完成時期(築年月) | | May 2014 2014年5月 | Address 住所 | | Nagoya, Aichi Prefecture Midori-ku Otaka-cho Oguromi Mountain 14-16 愛知県名古屋市緑区大高町字小黒見山14-16 | Traffic 交通 | | JR Tokaido Line "Minami Odaka" walk 9 minutes
JR Tokaido Line "Otaka" walk 29 minutes
JR Tokaido Line "Republic" walk 33 minutes JR東海道本線「南大高」歩9分
JR東海道本線「大高」歩29分
JR東海道本線「共和」歩33分
| Related links 関連リンク | | [Related Sites of this company] 【この会社の関連サイト】 | Person in charge 担当者より | | Person in charge of forest 担当者林 | Contact お問い合せ先 | | Co., Ltd. Toyo Home TEL: 0800-603-1768 [Toll free] mobile phone ・ Also available from PHS
Caller ID is not notified
Please contact the "saw SUUMO (Sumo)"
If it does not lead, If the real estate company (株)トーヨーホームTEL:0800-603-1768【通話料無料】携帯電話・PHSからもご利用いただけます
発信者番号は通知されません
「SUUMO(スーモ)を見た」と問い合わせください
つながらない方、不動産会社の方は
| Building coverage, floor area ratio 建ぺい率・容積率 | | 60% ・ 200% 60%・200% | Time residents 入居時期 | | Consultation 相談 | Land of the right form 土地の権利形態 | | Ownership 所有権 | Structure and method of construction 構造・工法 | | Wooden 2-story (framing method) 木造2階建(軸組工法) | Construction 施工 | | Co., Ltd. Toyo Home (株)トーヨーホーム | Use district 用途地域 | | Quasi-residence 準住居 | Other limitations その他制限事項 | | Residential land development construction regulation area 宅地造成工事規制区域 | Overview and notices その他概要・特記事項 | | Contact: Lin, Facilities: Public Water Supply, This sewage, City gas, Building confirmation number: No. H25 confirmation architecture Love Kenjuse No. 60620, Parking: car space 担当者:林、設備:公営水道、本下水、都市ガス、建築確認番号:第H25確認建築愛建住セ60620号、駐車場:カースペース | Company profile 会社概要 | | <Seller> Governor of Aichi Prefecture (8) No. 008974 (Ltd.) Toyo Home Yubinbango470-0202 Aichi Prefecture, Miyoshi City Miyoshigaoka 1-2-1 <売主>愛知県知事(8)第008974号(株)トーヨーホーム〒470-0202 愛知県みよし市三好丘1-2-1 |
Floor plan間取り図 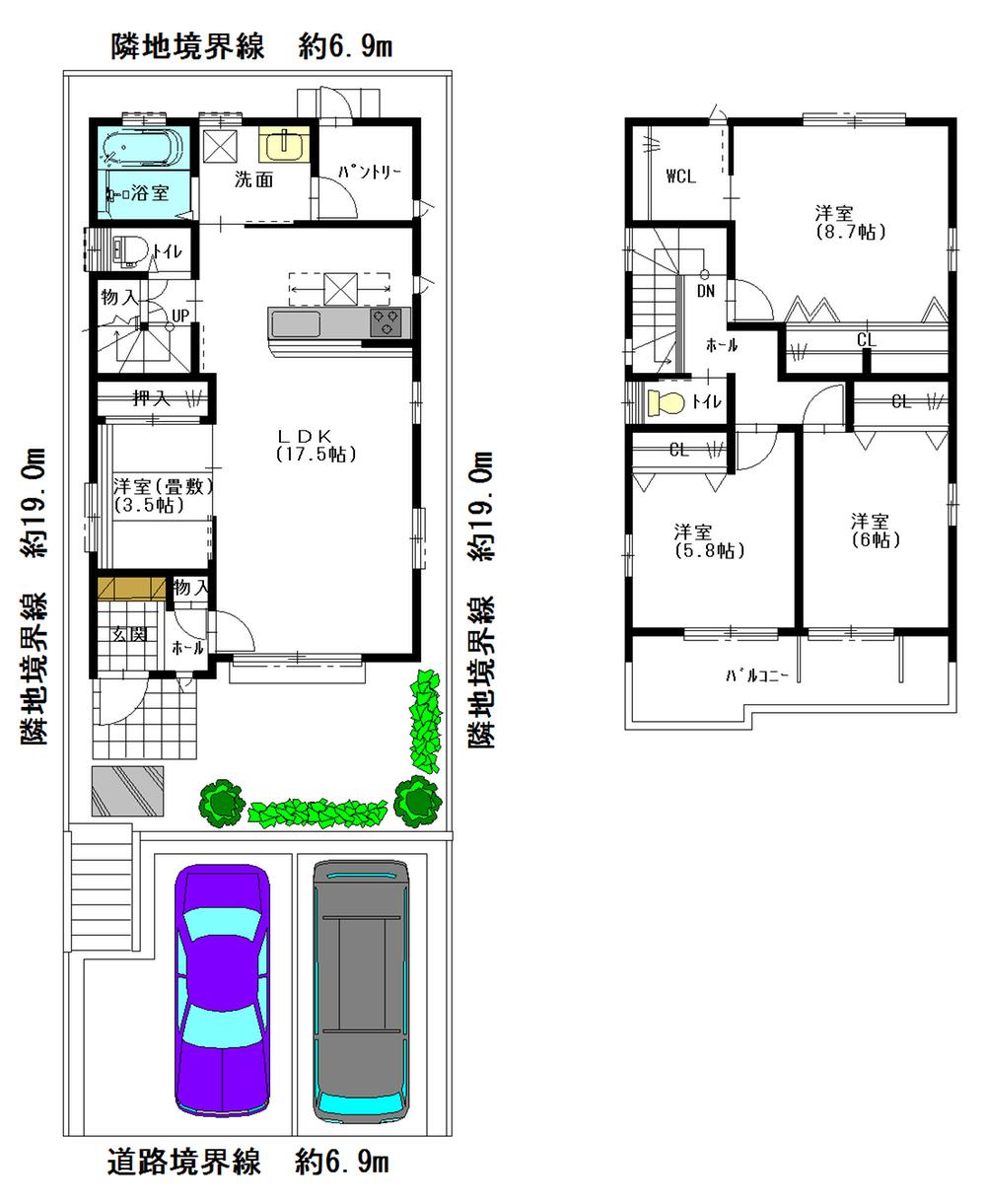 38,800,000 yen, 4LDK, Land area 132.24 sq m , Building area 106 sq m floor plan
3880万円、4LDK、土地面積132.24m2、建物面積106m2 間取り図
Rendering (appearance)完成予想図(外観) 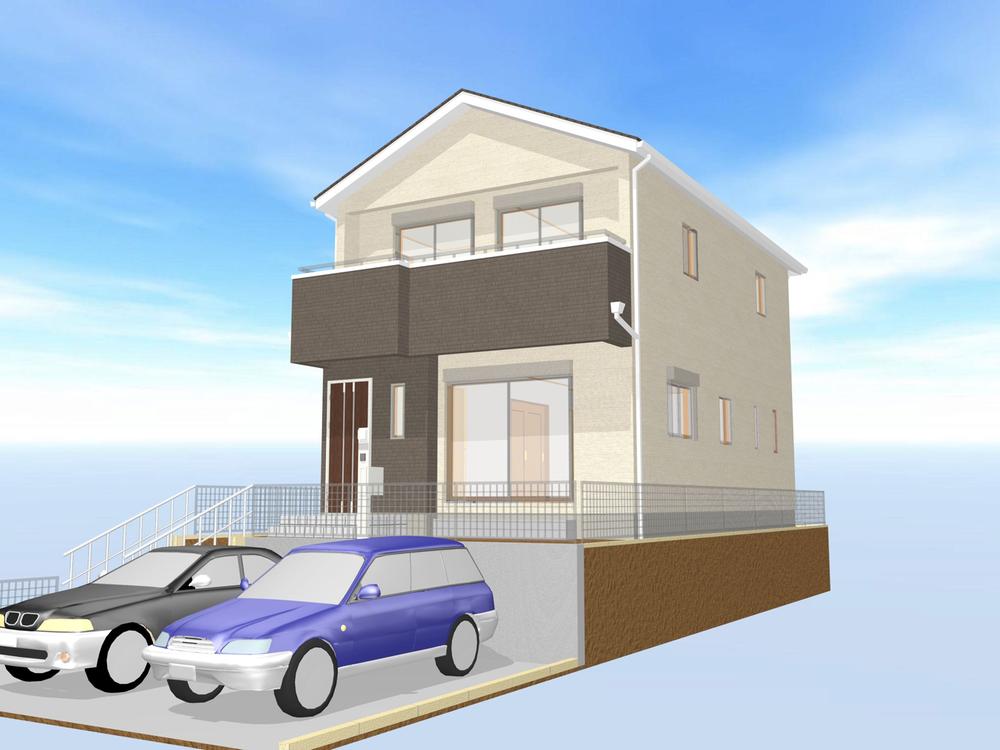 (A Building) Rendering
(A号棟)完成予想図
Local photos, including front road前面道路含む現地写真 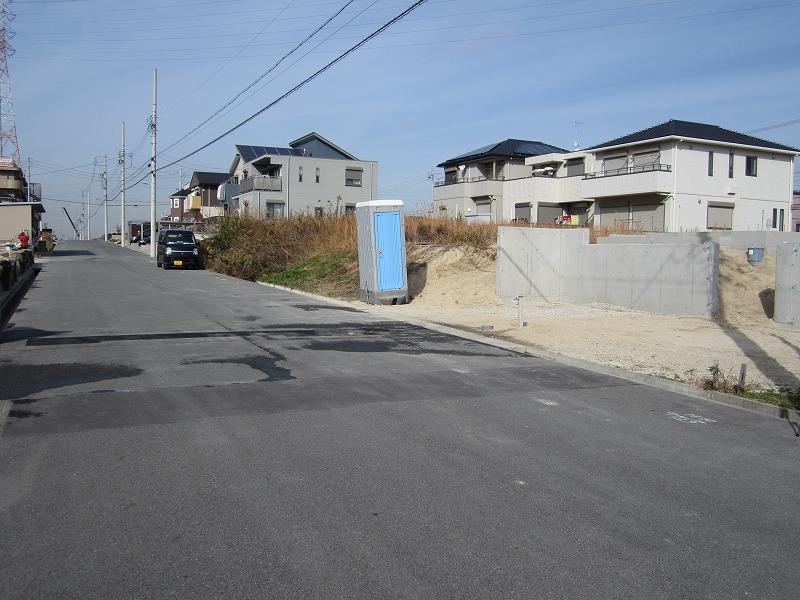 Frontal road Local (12 May 2013) Shooting
前面道路
現地(2013年12月)撮影
Local appearance photo現地外観写真 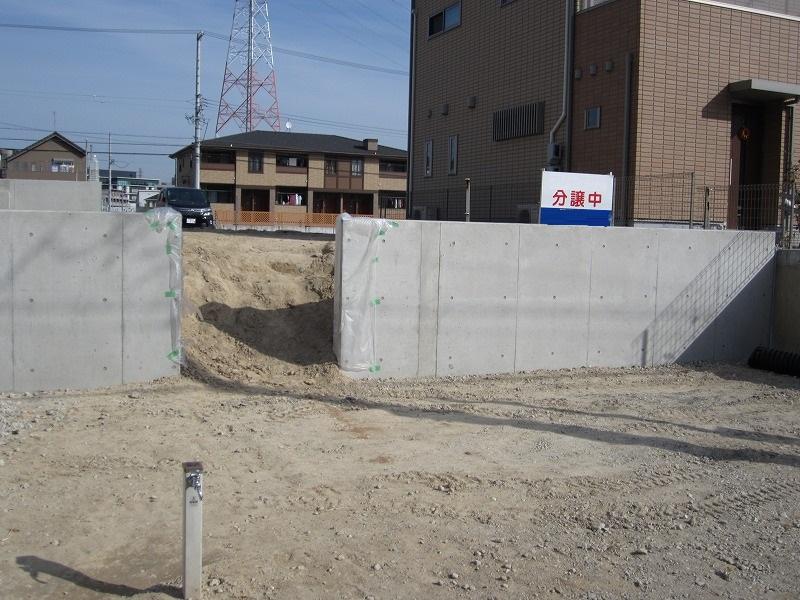 From the front Local (12 May 2013) Shooting
正面より
現地(2013年12月)撮影
Same specifications photo (bathroom)同仕様写真(浴室) 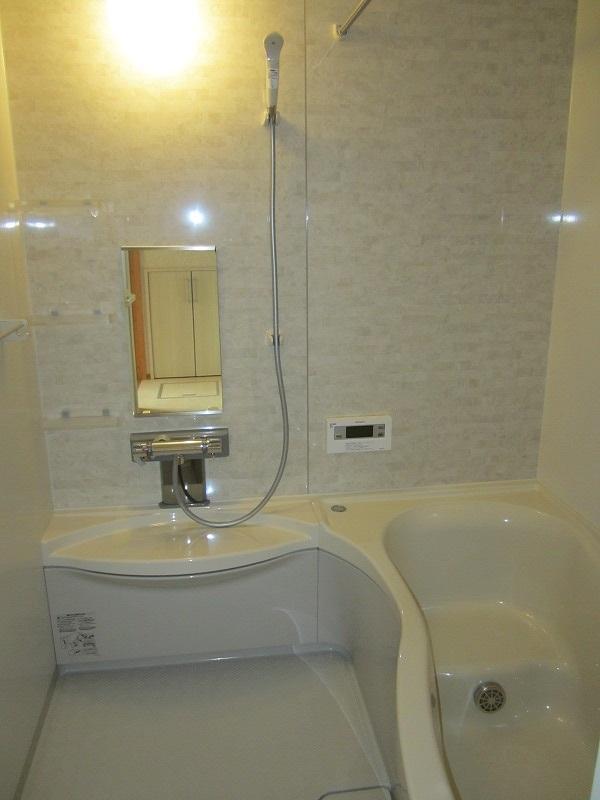 Butte 1616 (same specifications)
ビュート1616(同仕様)
Same specifications photo (kitchen)同仕様写真(キッチン) 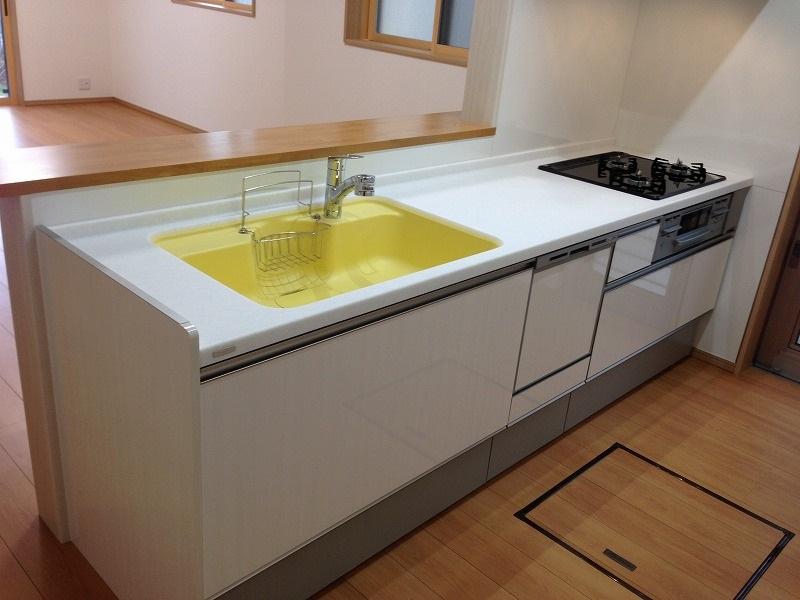 To class kitchen (same specifications)
トクラスキッチン(同仕様)
Station駅 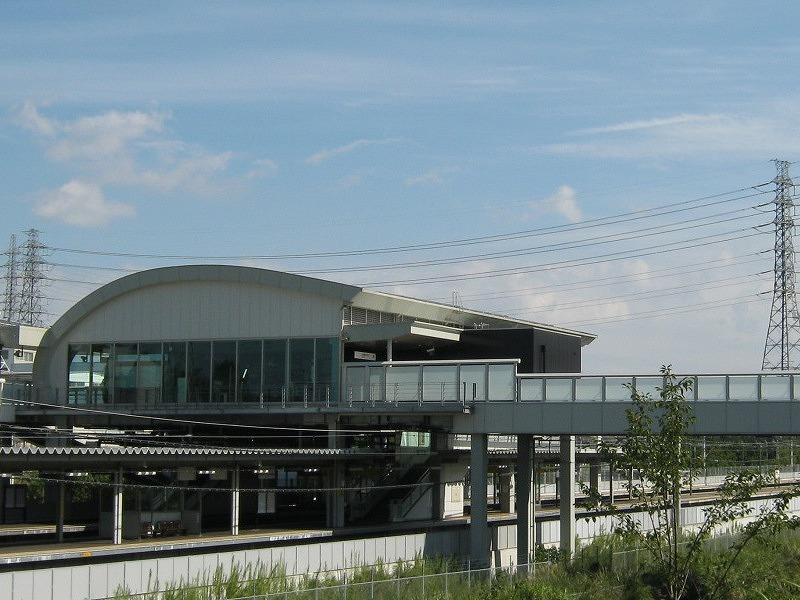 To the Southern High 650m
南大高まで650m
Same specifications photos (Other introspection)同仕様写真(その他内観) 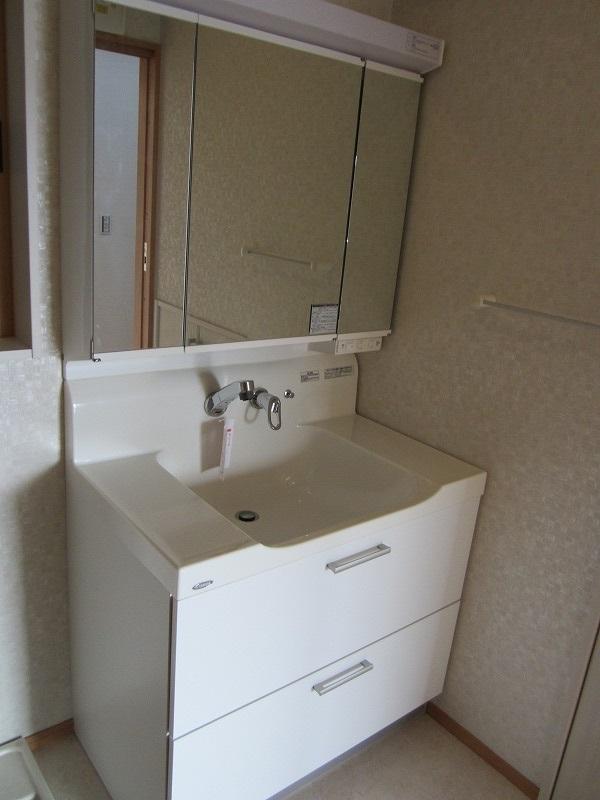 Epoch E (same specifications)
エポックE(同仕様)
Local appearance photo現地外観写真 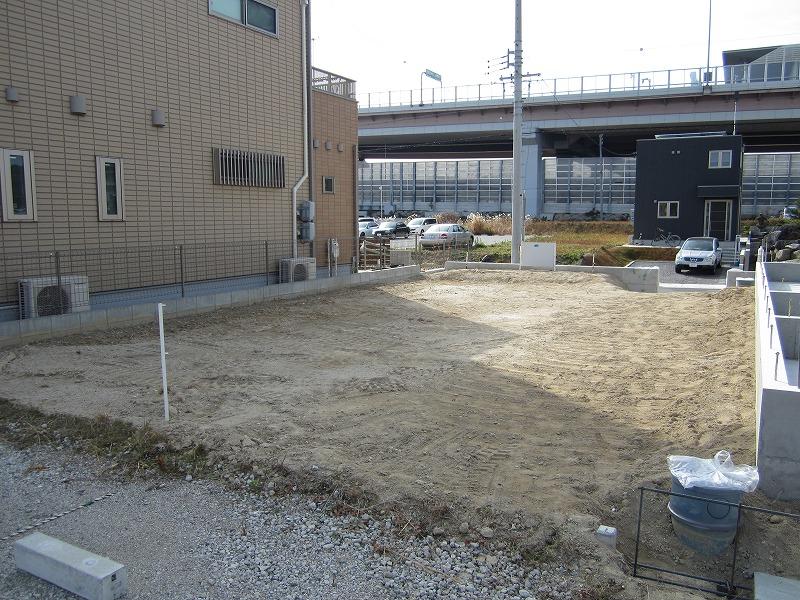 From the back
裏面より
Primary school小学校 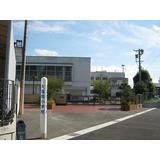 900m until Minami Otaka Elementary School
大高南小学校まで900m
Same specifications photos (Other introspection)同仕様写真(その他内観) 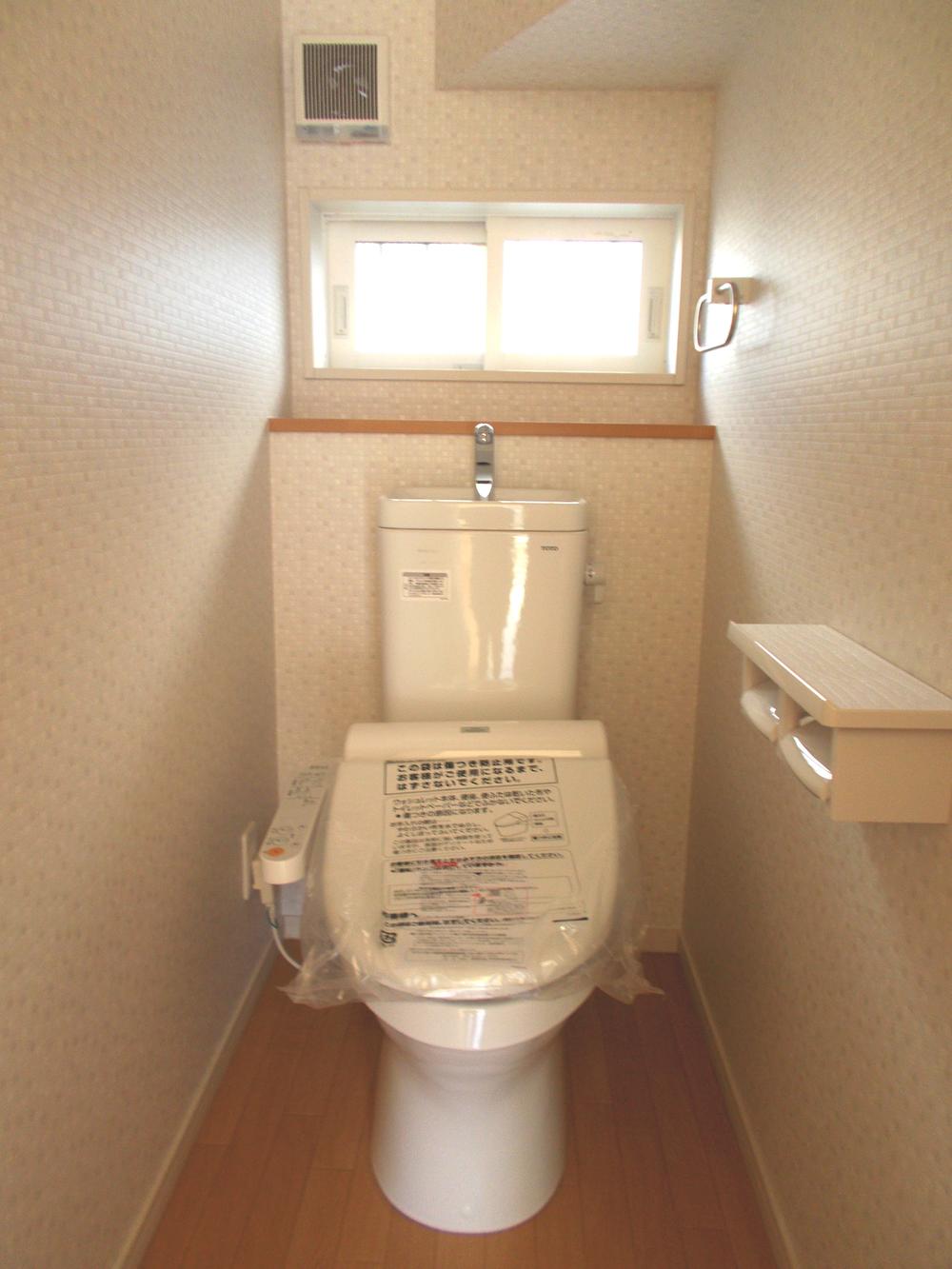 CS340 (same specifications)
CS340(同仕様)
Junior high school中学校 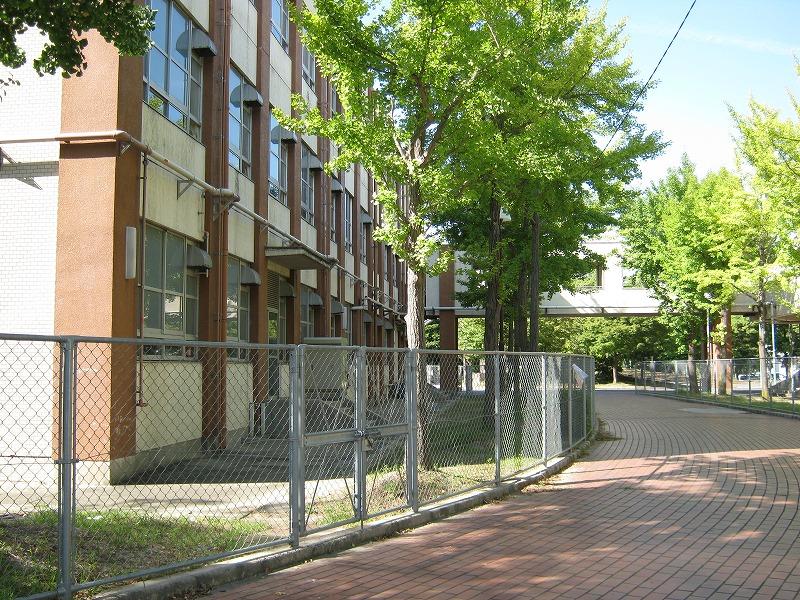 Otaka 1400m until junior high school
大高中学校まで1400m
Same specifications photos (Other introspection)同仕様写真(その他内観) 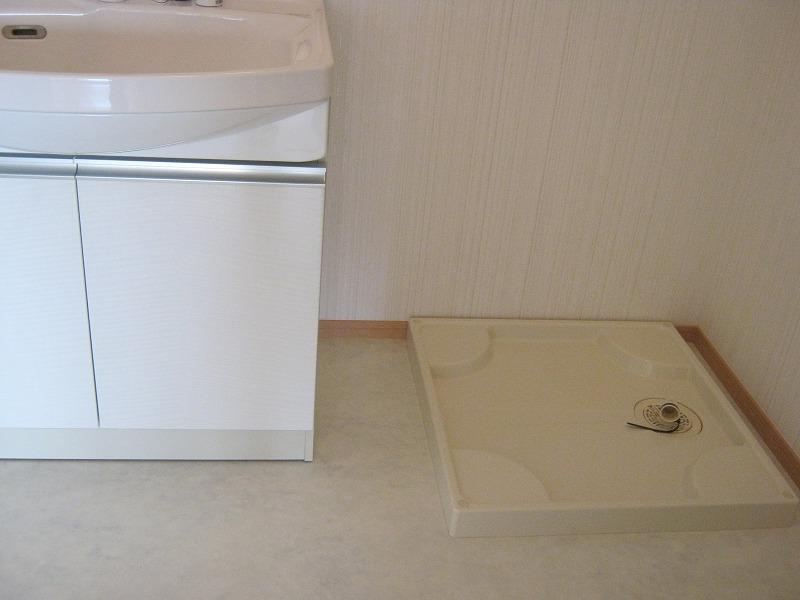 Washing pan (same specifications)
洗濯パン(同仕様)
Kindergarten ・ Nursery幼稚園・保育園 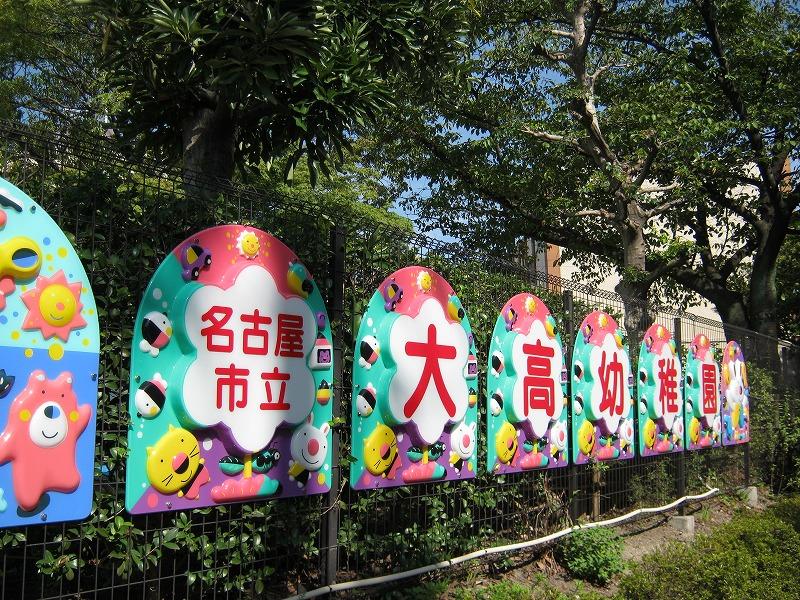 Otaka 1600m to kindergarten
大高幼稚園まで1600m
Same specifications photos (Other introspection)同仕様写真(その他内観) 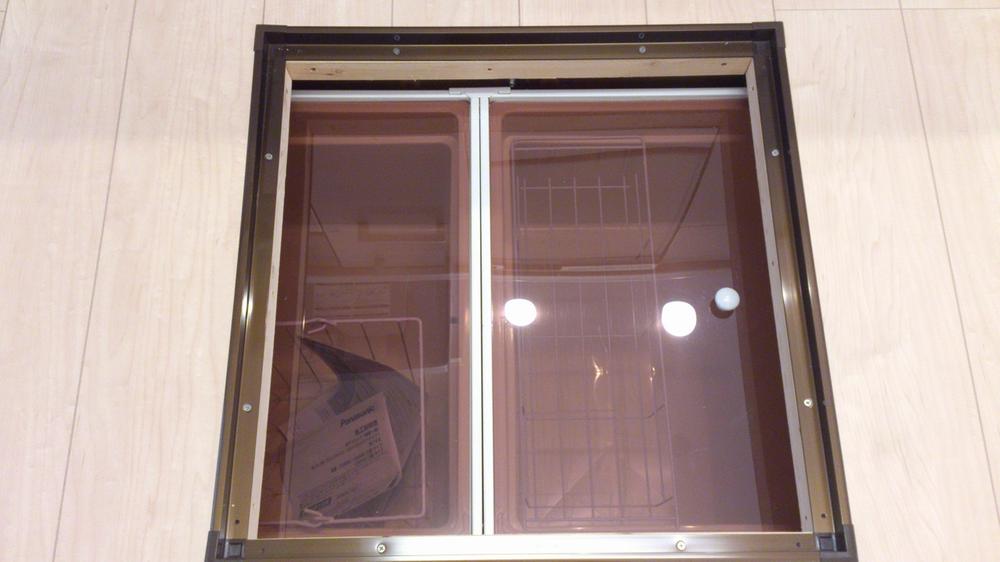 Underfloor Storage (same specifications)
床下収納(同仕様)
Shopping centreショッピングセンター 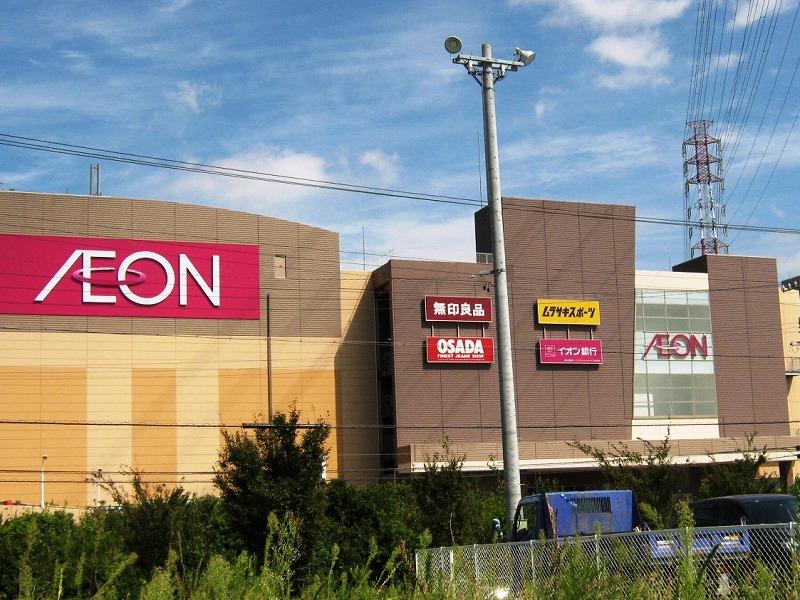 450m until ion Otaka shopping center
イオン大高ショッピングセンターまで450m
Hospital病院 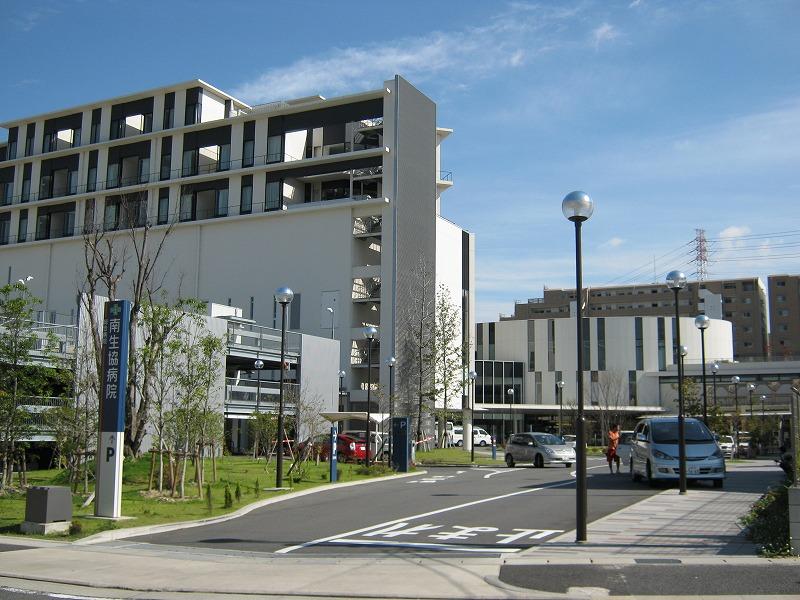 Until Minamiseikyobyoin 650m
南生協病院まで650m
Location
| 

















