New Homes » Tokai » Aichi Prefecture » Nagoya City Midori-ku
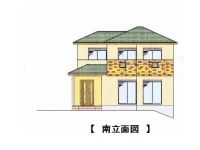 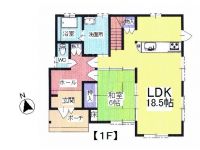
| | Nagoya, Aichi Prefecture Midori Ward 愛知県名古屋市緑区 |
| Nagoyahonsen Meitetsu "Chukyokeibajomae" walk 7 minutes 名鉄名古屋本線「中京競馬場前」歩7分 |
| ■ There is a car park and a large garden in the south. ■ living ・ Room is a bright house of all south-facing. ■南面に駐車場と広いお庭があります。■リビング・居室は全て南向きの明るい家です。 |
Features pickup 特徴ピックアップ | | Parking two Allowed / LDK18 tatami mats or more / Facing south / System kitchen / Yang per good / Face-to-face kitchen / Toilet 2 places / 2-story / 2 or more sides balcony / South balcony / Zenshitsuminami direction / Nantei / Walk-in closet 駐車2台可 /LDK18畳以上 /南向き /システムキッチン /陽当り良好 /対面式キッチン /トイレ2ヶ所 /2階建 /2面以上バルコニー /南面バルコニー /全室南向き /南庭 /ウォークインクロゼット | Price 価格 | | 43 million yen 4300万円 | Floor plan 間取り | | 4LDK 4LDK | Units sold 販売戸数 | | 1 units 1戸 | Land area 土地面積 | | 189.8 sq m (registration) 189.8m2(登記) | Building area 建物面積 | | 113.82 sq m (registration) 113.82m2(登記) | Driveway burden-road 私道負担・道路 | | Nothing, West 4m width (contact the road width 14.4m) 無、西4m幅(接道幅14.4m) | Completion date 完成時期(築年月) | | May 2014 2014年5月 | Address 住所 | | Nagoya, Aichi Prefecture green-ku, Gen. Ke root 1 愛知県名古屋市緑区大将ケ根1 | Traffic 交通 | | Nagoyahonsen Meitetsu "Chukyokeibajomae" walk 7 minutes 名鉄名古屋本線「中京競馬場前」歩7分
| Contact お問い合せ先 | | (Yes) Asuka, Building Products TEL: 0800-603-7401 [Toll free] mobile phone ・ Also available from PHS
Caller ID is not notified
Please contact the "saw SUUMO (Sumo)"
If it does not lead, If the real estate company (有)あすか住建TEL:0800-603-7401【通話料無料】携帯電話・PHSからもご利用いただけます
発信者番号は通知されません
「SUUMO(スーモ)を見た」と問い合わせください
つながらない方、不動産会社の方は
| Building coverage, floor area ratio 建ぺい率・容積率 | | 40% ・ 60% 40%・60% | Time residents 入居時期 | | June 2014 schedule 2014年6月予定 | Land of the right form 土地の権利形態 | | Ownership 所有権 | Structure and method of construction 構造・工法 | | Wooden 2-story 木造2階建 | Construction 施工 | | Mizutani Home Service Co., Ltd. 水谷ホームサービス(株) | Use district 用途地域 | | One low-rise 1種低層 | Other limitations その他制限事項 | | Regulations have by erosion control method, Residential land development construction regulation area, Height district, Setback 1m 砂防法による規制有、宅地造成工事規制区域、高度地区、壁面後退1m | Overview and notices その他概要・特記事項 | | Facilities: Public Water Supply, This sewage, City gas, Building confirmation number: No. H25 confirmation architecture Love Kenjuse No. 24733, Parking: car space 設備:公営水道、本下水、都市ガス、建築確認番号:第H25確認建築愛建住セ24733号、駐車場:カースペース | Company profile 会社概要 | | <Seller> Governor of Aichi Prefecture (2) No. 019977 (with) Asuka, Building Products Yubinbango458-0918 Nagoya, Aichi Prefecture Midori Ward Nanryo 603 <売主>愛知県知事(2)第019977号(有)あすか住建〒458-0918 愛知県名古屋市緑区南陵603 |
Rendering (appearance)完成予想図(外観) 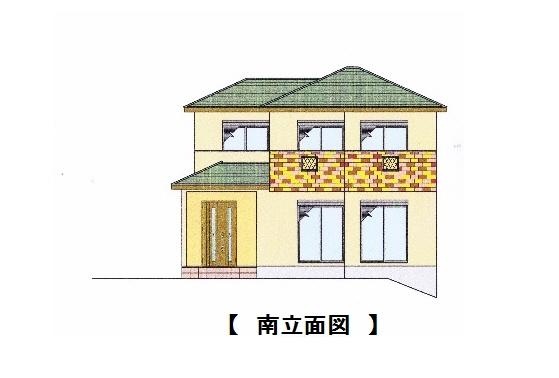 South elevation view
南立面図
Floor plan間取り図 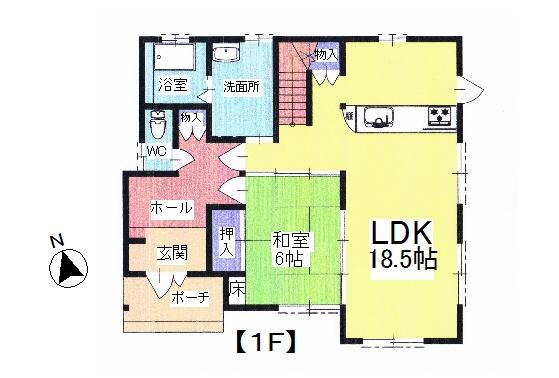 43 million yen, 4LDK, Land area 189.8 sq m , Building area 113.82 sq m 1 floor plan view
4300万円、4LDK、土地面積189.8m2、建物面積113.82m2 1階平面図
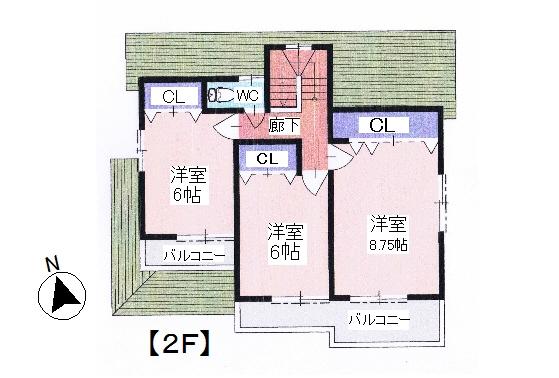 43 million yen, 4LDK, Land area 189.8 sq m , Building area 113.82 sq m 2-floor plan view
4300万円、4LDK、土地面積189.8m2、建物面積113.82m2 2階平面図
Rendering (appearance)完成予想図(外観) 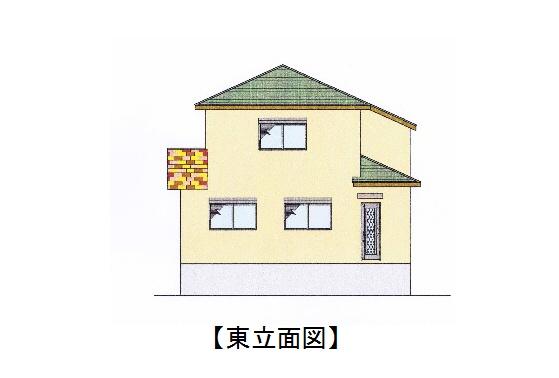 Higashiritsu view
東立面図
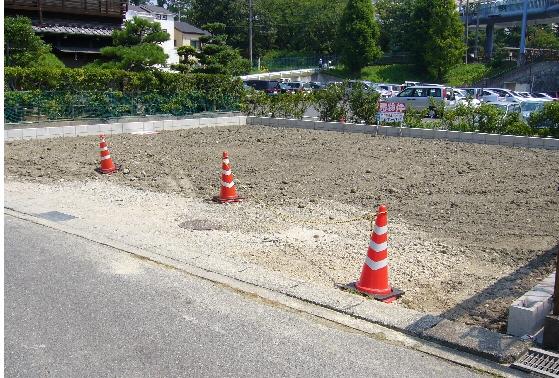 Local photos, including front road
前面道路含む現地写真
Compartment figure区画図 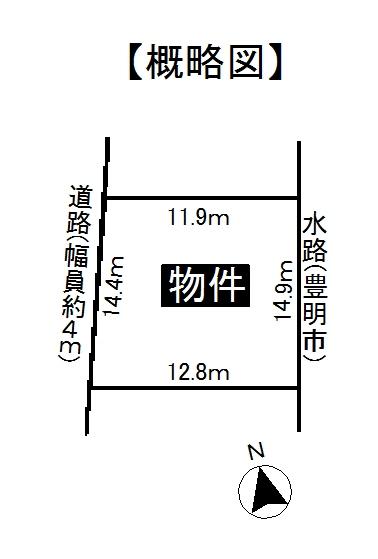 43 million yen, 4LDK, Land area 189.8 sq m , Building area 113.82 sq m
4300万円、4LDK、土地面積189.8m2、建物面積113.82m2
Location
|







