New Homes » Tokai » Aichi Prefecture » Nagoya City Midori-ku
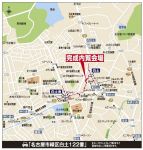 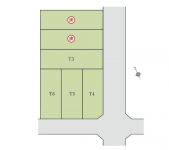
| | Nagoya, Aichi Prefecture Midori Ward 愛知県名古屋市緑区 |
| City Bus "clay" walk 6 minutes 市バス「白土」歩6分 |
| Jammed energy saving prejudice, Long-term high-quality housing earth-friendly. Birth house with a solar panel on the green clay-ku. こだわりのつまった省エネ、地球にやさしい長期優良住宅。太陽光パネル付の住まいが緑区白土に誕生。 |
| ■ Walk up to Yamanaka 4 minutes, Walk up to Dmitrievich 5 minutes ■ Kaminokura up to elementary school 11 minutes' walk ■ Kaminokura until junior high school 7-minute walk ※ The day, In the case of Ya hope the next day of the tour reservation, Please contact us directly by phone (0800-603-2078 800-246-8357) at the time of the change or cancel the reservation date. ■ヤマナカまで徒歩4分、ドミーまで徒歩5分■神の倉小学校まで徒歩11分■神の倉中学校まで徒歩7分※当日、翌日の見学予約をご希望の場合や、予約日の変更やキャンセルの際にはお電話(0800-603-2078通話無料)で直接お問い合わせください。 |
Local guide map 現地案内図 | | Local guide map 現地案内図 | Features pickup 特徴ピックアップ | | Long-term high-quality housing / Solar power system / Parking two Allowed / LDK20 tatami mats or more / Energy-saving water heaters / Super close / Facing south / Bathroom Dryer / Siemens south road / Or more before road 6m / Corner lot / Japanese-style room / Washbasin with shower / Face-to-face kitchen / Toilet 2 places / 2-story / South balcony / Double-glazing / Warm water washing toilet seat / Underfloor Storage / The window in the bathroom / Atrium / TV monitor interphone / Dish washing dryer / Walk-in closet / Or more ceiling height 2.5m / Water filter / City gas / Floor heating 長期優良住宅 /太陽光発電システム /駐車2台可 /LDK20畳以上 /省エネ給湯器 /スーパーが近い /南向き /浴室乾燥機 /南側道路面す /前道6m以上 /角地 /和室 /シャワー付洗面台 /対面式キッチン /トイレ2ヶ所 /2階建 /南面バルコニー /複層ガラス /温水洗浄便座 /床下収納 /浴室に窓 /吹抜け /TVモニタ付インターホン /食器洗乾燥機 /ウォークインクロゼット /天井高2.5m以上 /浄水器 /都市ガス /床暖房 | Property name 物件名 | | TamaYoshi Plaisir Midori-ku clay [Solar panels × long-term high-quality housing] 玉善 プレジール 緑区白土【太陽光パネル×長期優良住宅】 | Price 価格 | | 39,500,000 yen ~ 44,300,000 yen 3950万円 ~ 4430万円 | Floor plan 間取り | | 4LDK ~ 5LDK 4LDK ~ 5LDK | Units sold 販売戸数 | | 4 units 4戸 | Total units 総戸数 | | 6 units 6戸 | Land area 土地面積 | | 133.2 sq m ~ 142.77 sq m (40.29 tsubo ~ 43.18 tsubo) (Registration) 133.2m2 ~ 142.77m2(40.29坪 ~ 43.18坪)(登記) | Building area 建物面積 | | 111.8 sq m ~ 123.87 sq m (33.81 tsubo ~ 37.47 tsubo) (Registration) 111.8m2 ~ 123.87m2(33.81坪 ~ 37.47坪)(登記) | Driveway burden-road 私道負担・道路 | | Road width: 6m ~ 9m, Asphaltic pavement, South road 6m, Southeast side road 9m 道路幅:6m ~ 9m、アスファルト舗装、南側公道6m、南東側公道9m | Completion date 完成時期(築年月) | | November 2013 2013年11月 | Address 住所 | | Nagoya, Aichi Prefecture Midori Ward clay 119 3, No. 120, 121 number each part of the 愛知県名古屋市緑区白土119番3、120番、121番の各一部 | Traffic 交通 | | City Bus "clay" walk a 6-minute subway Tsurumai "Akaike" walk 26 minutes
Jun'umi kun "east clay" walk 3 minutes 市バス「白土」歩6分地下鉄鶴舞線「赤池」歩26分
じゅんかい君「東白土」歩3分 | Related links 関連リンク | | [Related Sites of this company] 【この会社の関連サイト】 | Contact お問い合せ先 | | (Ltd.) TamaYoshi TEL: 0800-603-2078 [Toll free] mobile phone ・ Also available from PHS
Caller ID is not notified
Please contact the "saw SUUMO (Sumo)"
If it does not lead, If the real estate company (株)玉善TEL:0800-603-2078【通話料無料】携帯電話・PHSからもご利用いただけます
発信者番号は通知されません
「SUUMO(スーモ)を見た」と問い合わせください
つながらない方、不動産会社の方は
| Building coverage, floor area ratio 建ぺい率・容積率 | | Kenpei rate: 60%, Volume ratio: 200% 建ペい率:60%、容積率:200% | Time residents 入居時期 | | December 2013 2013年12月 | Land of the right form 土地の権利形態 | | Ownership 所有権 | Structure and method of construction 構造・工法 | | Wooden 2-story (framing method) 木造2階建(軸組工法) | Use district 用途地域 | | One dwelling 1種住居 | Land category 地目 | | Residential land 宅地 | Other limitations その他制限事項 | | Residential land development construction regulation area, Height district, Quasi-fire zones, Long-term high-quality housing ・ Greening area 宅地造成工事規制区域、高度地区、準防火地域、長期優良住宅・緑化地域 | Company profile 会社概要 | | <Seller> Governor of Aichi Prefecture (1) No. 021434 (Ltd.) TamaYoshi Yubinbango460-0002 Aichi medium Nagoya District Marunouchi 1-17-2 <売主>愛知県知事(1)第021434号(株)玉善〒460-0002 愛知県名古屋市中区丸の内1-17-2 |
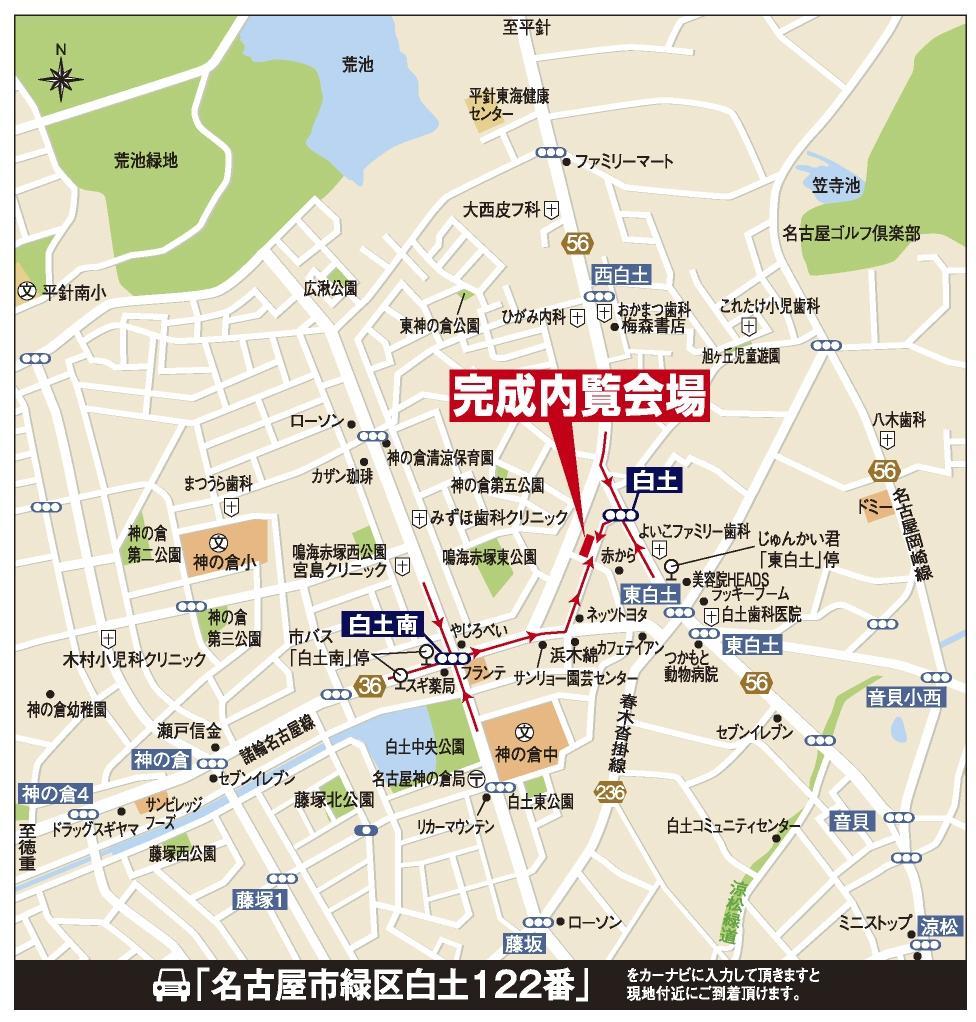 Local guide map
現地案内図
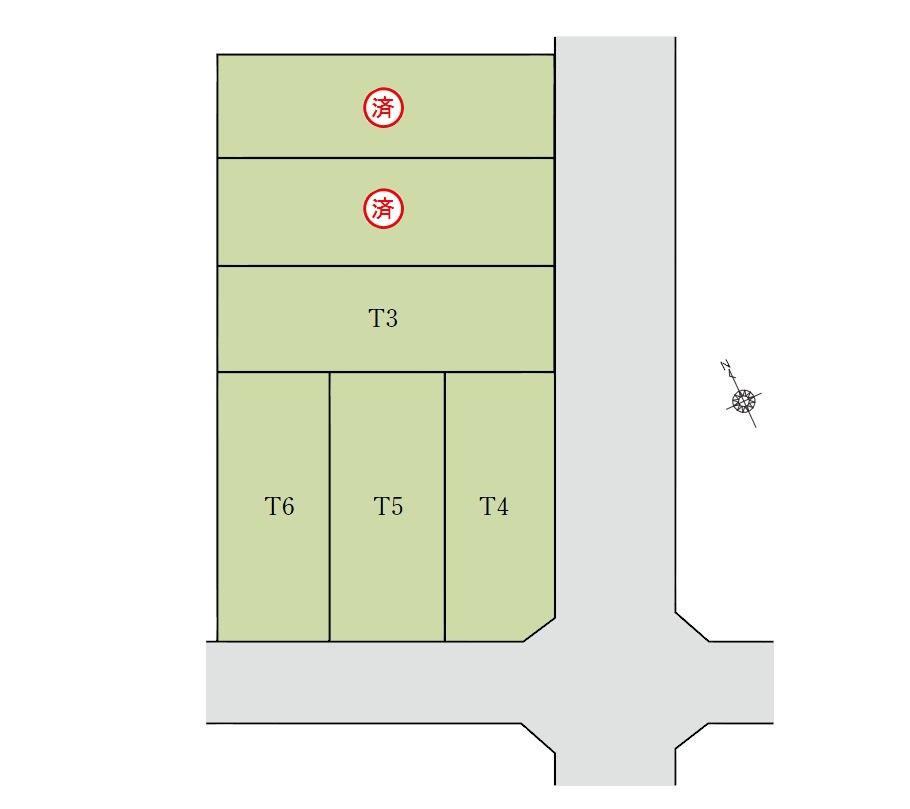 The entire compartment Figure
全体区画図
Rendering (appearance)完成予想図(外観) 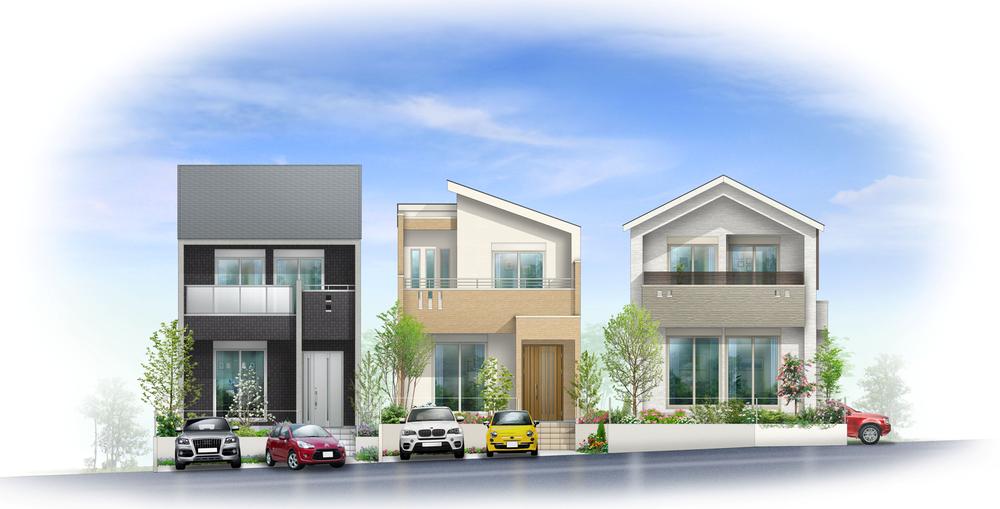 T4 ・ T5 ・ T6 Rendering
T4・T5・T6完成予想図
Floor plan間取り図 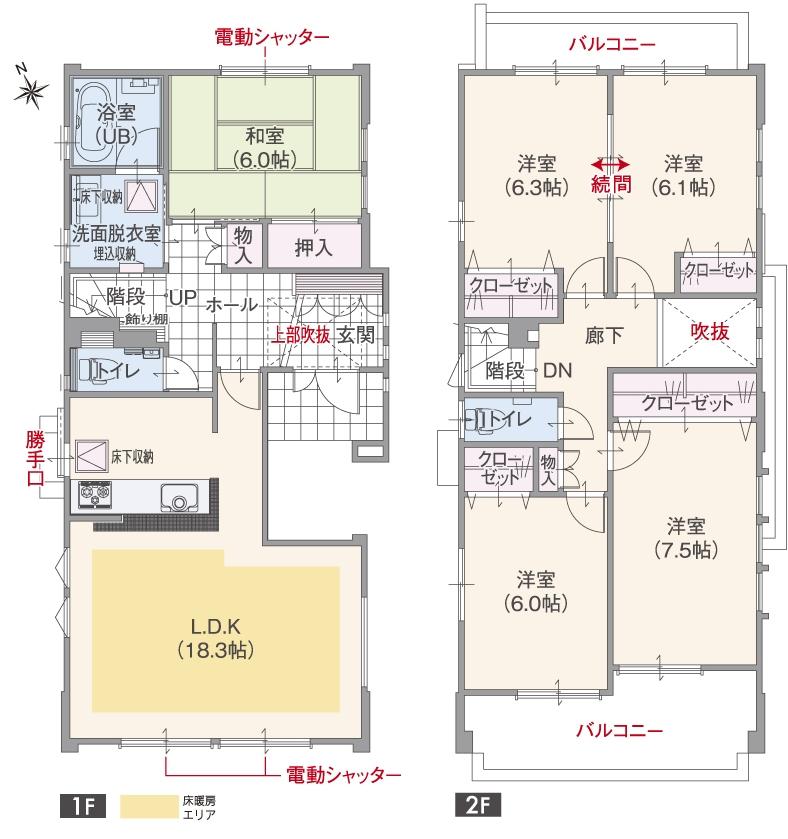 (T4), Price 44,300,000 yen, 4LDK, Land area 142.77 sq m , Building area 123.87 sq m
(T4)、価格4430万円、4LDK、土地面積142.77m2、建物面積123.87m2
Livingリビング 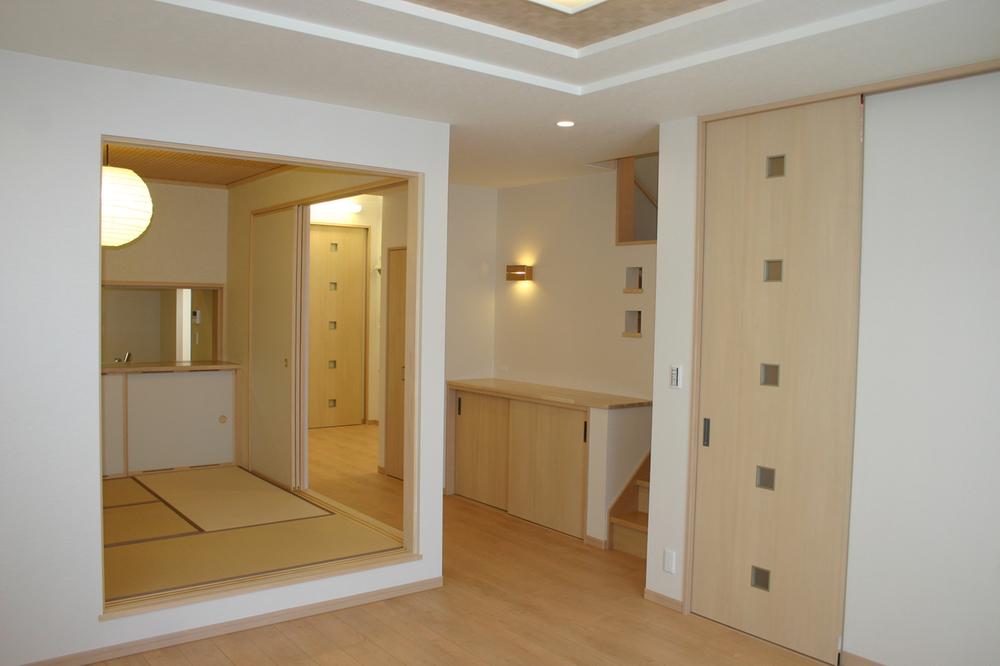 Specification also become large space if Tsunagere living next to the Japanese-style room that you can enter and exit from two directions. T3 living
2方向から出入りできるリビング横の和室はつなげれば大空間にもなる仕様。T3リビング
Bathroom浴室 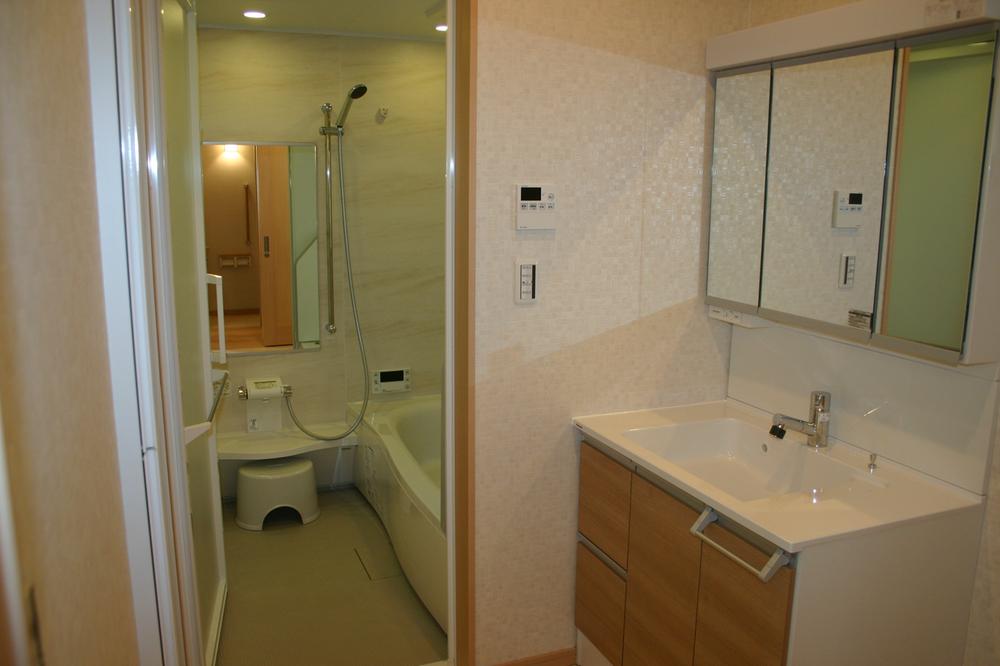 Water around, which is also considered to housework conductor. T3 bathroom basin
家事導線にも配慮された水回り。T3浴室洗面
Local appearance photo現地外観写真 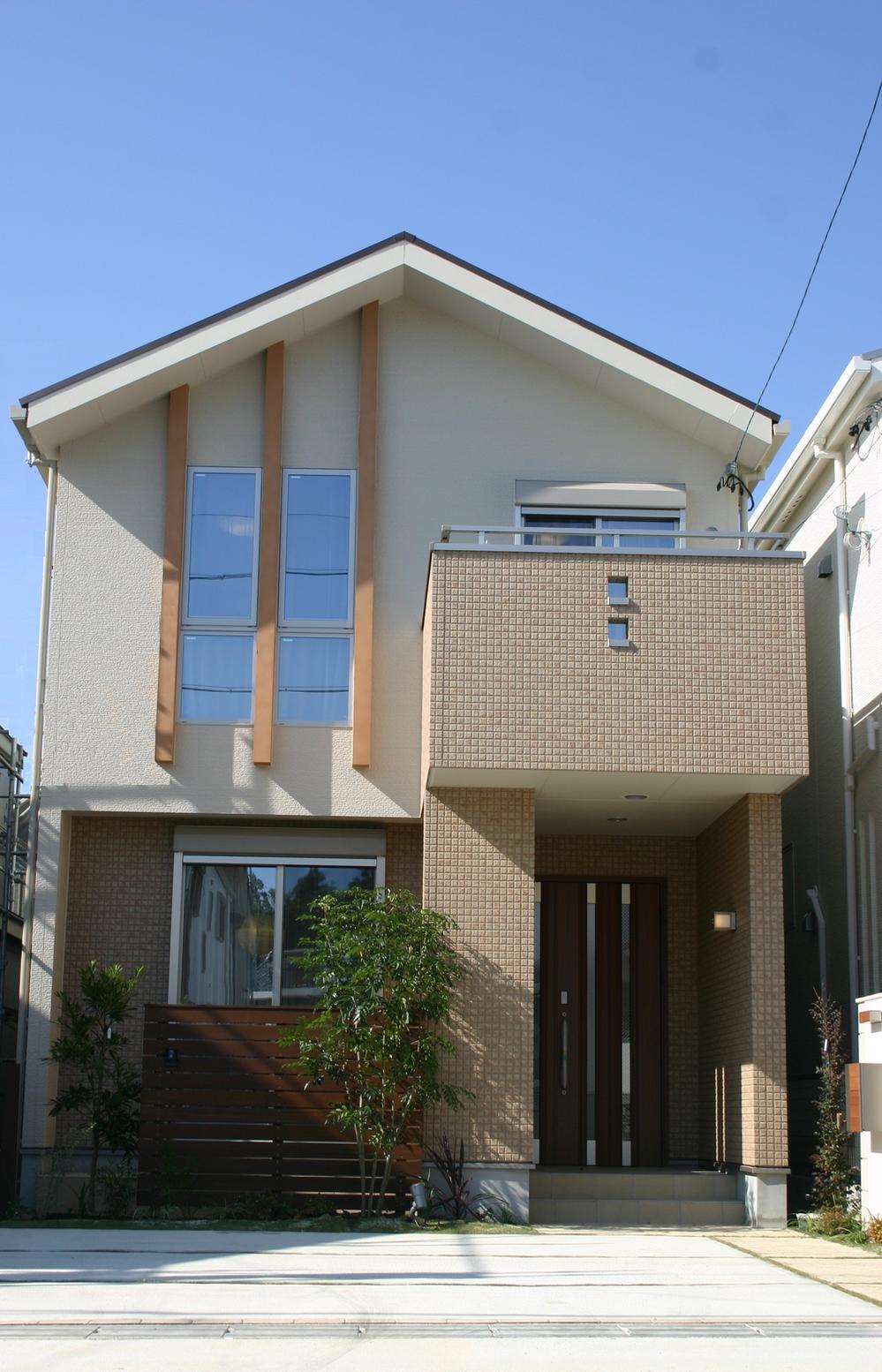 Local (11 May 2013) Shooting
現地(2013年11月)撮影
Kitchenキッチン 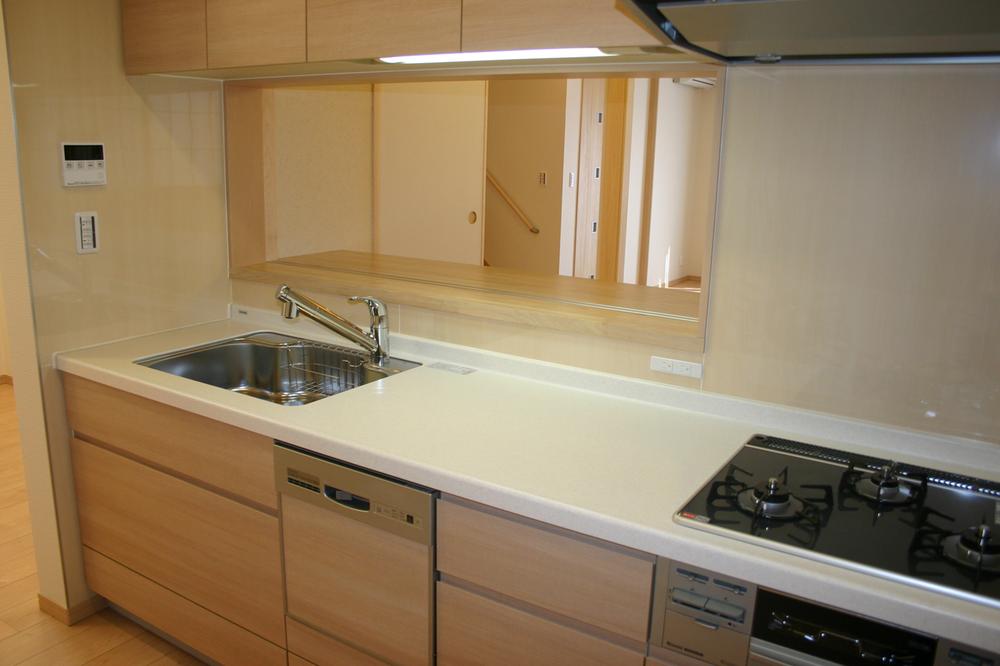 Enough to ensure even cooking space in the face-to-face kitchen of the spacious space. T3 Kitchen
ゆったりとしたスペースの対面キッチンで調理スペースも十分に確保。T3キッチン
Other introspectionその他内観 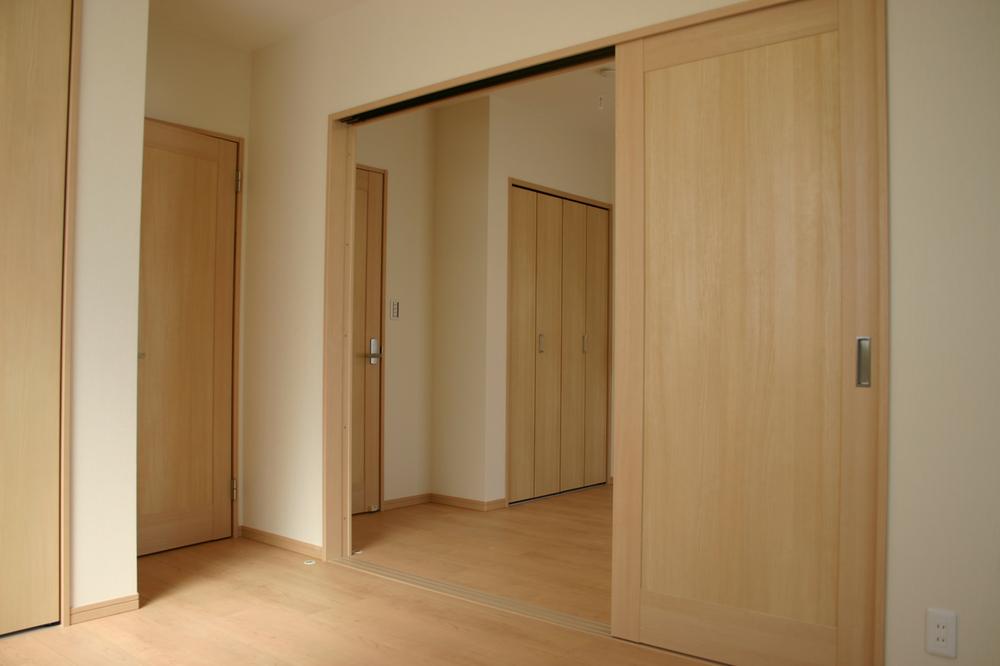 Partition can be designed to cope with flexible. T3 2 Kaiyoshitsu
フレキシブルに対応できる間仕切り可能な設計。T3 2階洋室
Power generation ・ Hot water equipment発電・温水設備 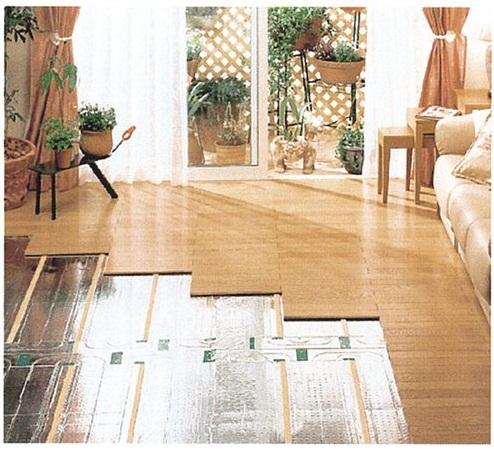 ※ Since the photograph is an image, It is different from the actual layout.
※写真はイメージですので、実際のレイアウトとは異なります。
Other Equipmentその他設備 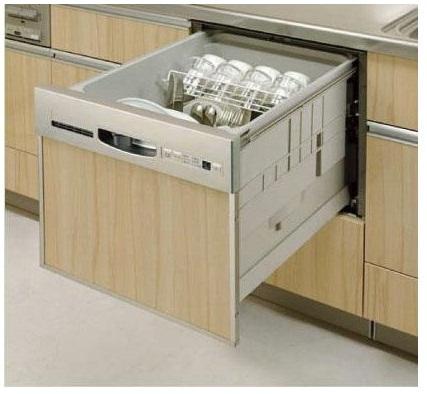 Drawer type tableware can be out to not bend down
かがまずに食器が出し入れできる引き出し型
Security equipment防犯設備 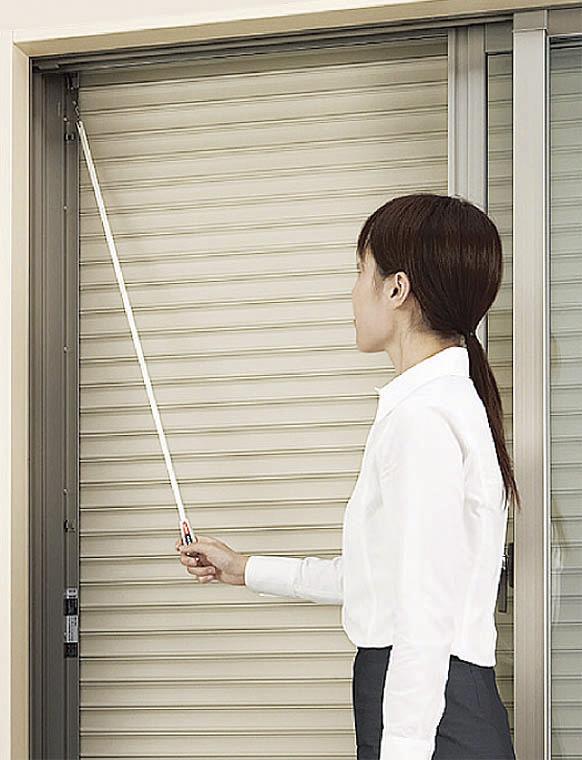 ● even at the time of opening and closing operation is one-touch ● easy to press wide switch ● event of power failure, Manually opening and closing.
●開閉操作はワンタッチ●押しやすいワイドスイッチ●万が一の停電時にも、手動で開閉。
Floor plan間取り図 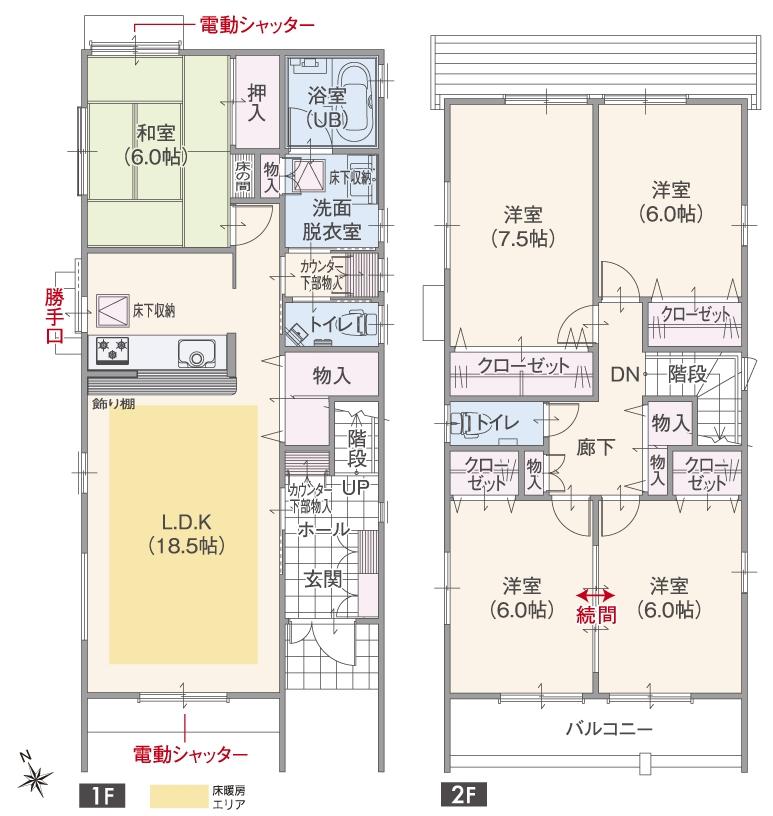 (T6), Price 42,800,000 yen, 5LDK, Land area 142.55 sq m , Building area 123.04 sq m
(T6)、価格4280万円、5LDK、土地面積142.55m2、建物面積123.04m2
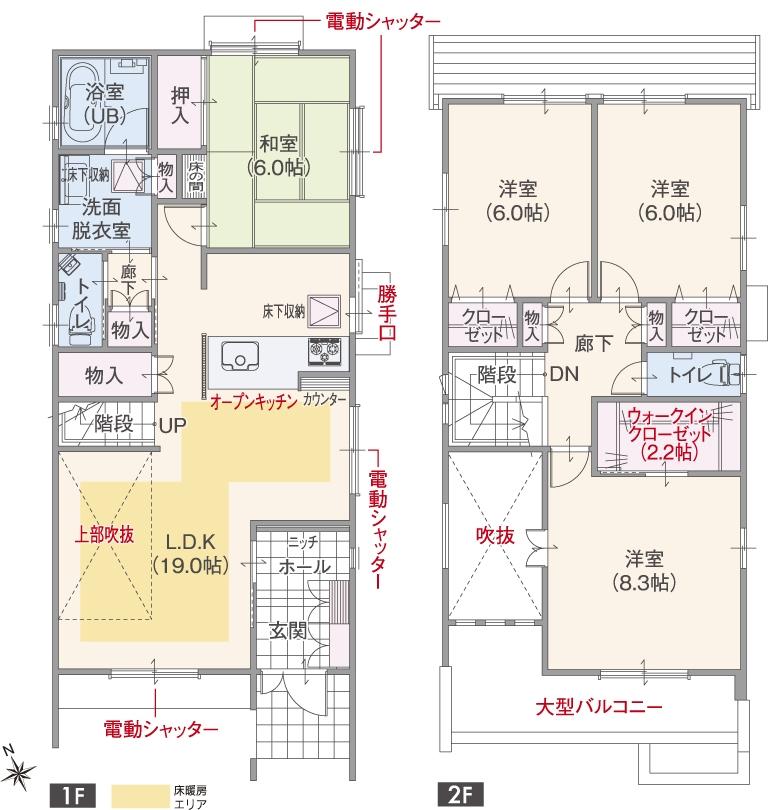 Local guide map
現地案内図
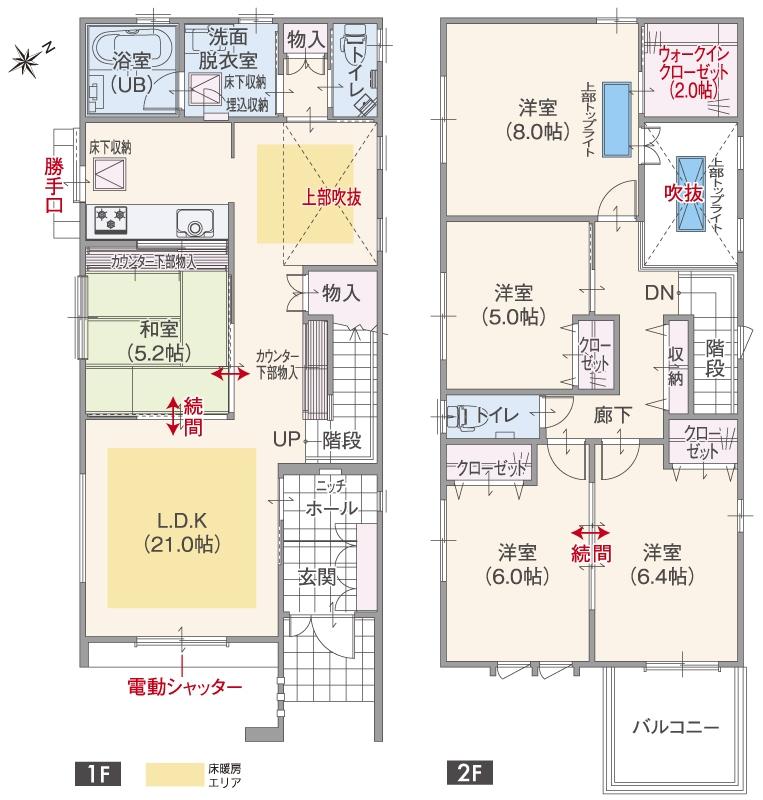 Local guide map
現地案内図
Power generation ・ Hot water equipment発電・温水設備 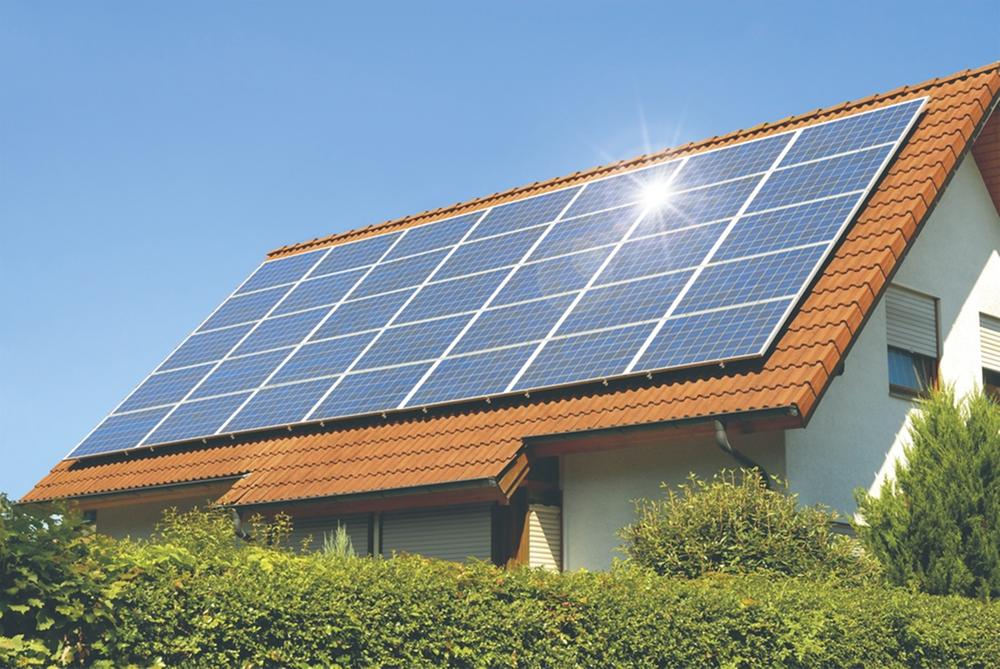 By disasters such as earthquakes and typhoons, We can supply the electricity of solar power even if you became a power outage. You can sell electricity surplus electricity to the power company.
地震や台風などの災害により、停電になった場合でも太陽光発電の電気を供給できます。余った電気を電力会社へ売電できます。
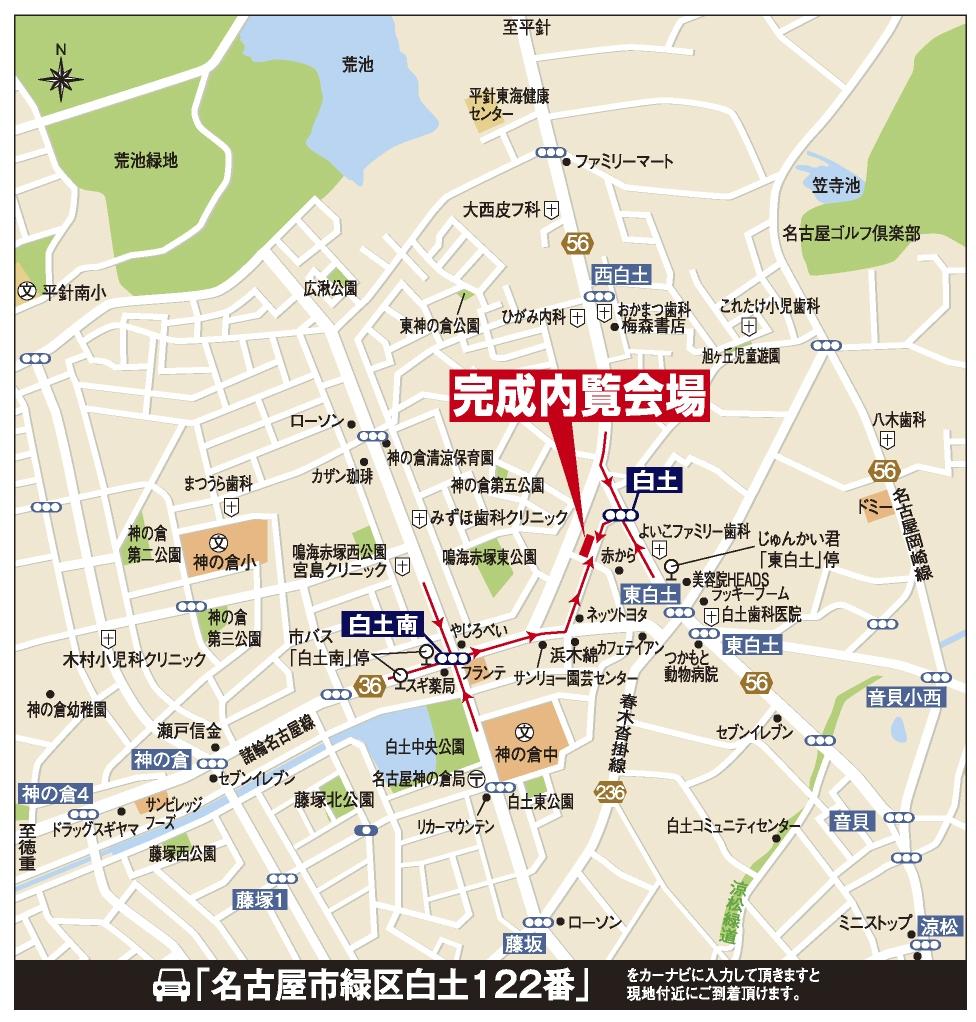 Local guide map
現地案内図
Location
|


















