New Homes » Tokai » Aichi Prefecture » Nagoya City Midori-ku
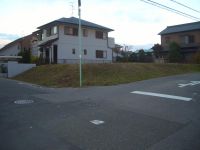 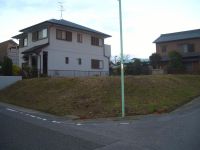
| | Nagoya, Aichi Prefecture Midori Ward 愛知県名古屋市緑区 |
| Subway Sakura-dori Line "Naruko north" 15 minutes green library walk 7 minutes by bus 地下鉄桜通線「鳴子北」バス15分緑図書館歩7分 |
| New homes two buildings with solar power generation in the water area of the waterfall, Wide frontage, environment ・ shopping ・ school ・ Park enhancement, 1 Building; northwest corner lot, Building 2; two-sided balcony 滝の水エリアに太陽光発電付新築住宅2棟、間口広い、環境・買い物・学校・公園充実、 1号棟;北西角地、2号棟;2面バルコニー |
| Corresponding to the flat-35S, Solar power system, Pre-ground survey, Parking two Allowed, System kitchen, Bathroom Dryer, Yang per good, All room storage, A quiet residential area, LDK15 tatami mats or more, Around traffic fewer, Or more before road 6m, Corner lotese-style room, Shaping land, garden, Washbasin with shower, Face-to-face kitchen, Security enhancement, Barrier-free, Toilet 2 places, Bathroom 1 tsubo or more, 2-story, South balcony, Double-glazing, Otobasu, Warm water washing toilet seat, Nantei, Underfloor Storage, The window in the bathroom, TV monitor interphone, Leafy residential area, Urban neighborhood, Ventilation good, All room 6 tatami mats or more, Water filter, City gas, A large gap between the neighboring house フラット35Sに対応、太陽光発電システム、地盤調査済、駐車2台可、システムキッチン、浴室乾燥機、陽当り良好、全居室収納、閑静な住宅地、LDK15畳以上、周辺交通量少なめ、前道6m以上、角地、和室、整形地、庭、シャワー付洗面台、対面式キッチン、セキュリティ充実、バリアフリー、トイレ2ヶ所、浴室1坪以上、2階建、南面バルコニー、複層ガラス、オートバス、温水洗浄便座、南庭、床下収納、浴室に窓、TVモニタ付インターホン、緑豊かな住宅地、都市近郊、通風良好、全居室6畳以上、浄水器、都市ガス、隣家との間隔が大きい |
Features pickup 特徴ピックアップ | | Corresponding to the flat-35S / Solar power system / Pre-ground survey / Parking two Allowed / System kitchen / Bathroom Dryer / Yang per good / All room storage / A quiet residential area / LDK15 tatami mats or more / Around traffic fewer / Or more before road 6m / Corner lot / Japanese-style room / Shaping land / garden / Washbasin with shower / Face-to-face kitchen / Security enhancement / Barrier-free / Toilet 2 places / Bathroom 1 tsubo or more / 2-story / South balcony / Double-glazing / Otobasu / Warm water washing toilet seat / Nantei / Underfloor Storage / The window in the bathroom / TV monitor interphone / Leafy residential area / Urban neighborhood / Ventilation good / All room 6 tatami mats or more / Water filter / City gas / A large gap between the neighboring house フラット35Sに対応 /太陽光発電システム /地盤調査済 /駐車2台可 /システムキッチン /浴室乾燥機 /陽当り良好 /全居室収納 /閑静な住宅地 /LDK15畳以上 /周辺交通量少なめ /前道6m以上 /角地 /和室 /整形地 /庭 /シャワー付洗面台 /対面式キッチン /セキュリティ充実 /バリアフリー /トイレ2ヶ所 /浴室1坪以上 /2階建 /南面バルコニー /複層ガラス /オートバス /温水洗浄便座 /南庭 /床下収納 /浴室に窓 /TVモニタ付インターホン /緑豊かな住宅地 /都市近郊 /通風良好 /全居室6畳以上 /浄水器 /都市ガス /隣家との間隔が大きい | Event information イベント情報 | | (Please be sure to ask in advance), but is not yet complete listing, So we can guide you through the complete listing of the same specification, Please contact me. At any time we will be announced. (事前に必ずお問い合わせください)未完成物件ですが、同仕様の完成物件をご案内できますので、ご連絡ください。何時でもご案内させて頂きます。 | Price 価格 | | 37,900,000 yen ~ 38,900,000 yen 3790万円 ~ 3890万円 | Floor plan 間取り | | 4LDK 4LDK | Units sold 販売戸数 | | 2 units 2戸 | Total units 総戸数 | | 2 units 2戸 | Land area 土地面積 | | 137.86 sq m ~ 137.87 sq m (41.70 tsubo ~ 41.70 tsubo) (Registration) 137.86m2 ~ 137.87m2(41.70坪 ~ 41.70坪)(登記) | Building area 建物面積 | | 98.82 sq m ・ 98.82 sq m (29.89 tsubo ・ 29.89 tsubo) (Registration) 98.82m2・98.82m2(29.89坪・29.89坪)(登記) | Driveway burden-road 私道負担・道路 | | Road width: each 6.5m, Asphaltic pavement, No. 1 destination northwest corner lot of each about 6,5M, Building 2 is, About 6.5M west road 道路幅:各6.5m、アスファルト舗装、1号地各約6,5Mの北西角地、2号棟は、約6.5M西側道路 | Completion date 完成時期(築年月) | | April 2014 late schedule 2014年4月下旬予定 | Address 住所 | | Nagoya, Aichi Prefecture Midori Ward Asahide 2-1802 愛知県名古屋市緑区旭出2-1802 | Traffic 交通 | | Subway Sakura-dori Line "Naruko north" 15 minutes green library walk 7 minutes by bus 地下鉄桜通線「鳴子北」バス15分緑図書館歩7分
| Related links 関連リンク | | [Related Sites of this company] 【この会社の関連サイト】 | Contact お問い合せ先 | | TEL: 0800-805-3585 [Toll free] mobile phone ・ Also available from PHS
Caller ID is not notified
Please contact the "saw SUUMO (Sumo)"
If it does not lead, If the real estate company TEL:0800-805-3585【通話料無料】携帯電話・PHSからもご利用いただけます
発信者番号は通知されません
「SUUMO(スーモ)を見た」と問い合わせください
つながらない方、不動産会社の方は
| Most price range 最多価格帯 | | 37 million yen ・ 38 million yen 37,900,000 yen (each 1 units) 3700万円台・3800万円台3790万円台(各1戸) | Building coverage, floor area ratio 建ぺい率・容積率 | | Kenpei rate: 40%, Volume ratio: 80% 建ペい率:40%、容積率:80% | Time residents 入居時期 | | April 2014 late schedule 2014年4月下旬予定 | Land of the right form 土地の権利形態 | | Ownership 所有権 | Use district 用途地域 | | One low-rise 1種低層 | Land category 地目 | | Residential land 宅地 | Other limitations その他制限事項 | | Residential land development construction regulation area, Height district, Shade limit Yes, Setback Yes 宅地造成工事規制区域、高度地区、日影制限有、壁面後退有 | Overview and notices その他概要・特記事項 | | Building confirmation number: 113-0310-00199, -00,200 建築確認番号:113-0310-00199、-00200 | Company profile 会社概要 | | <Mediation> Governor of Aichi Prefecture (1) No. 021512 (Ltd.) Fukushima Estate Yubinbango458-0033 Nagoya, Aichi Prefecture Midori Ward Aibarago 2-2001 <仲介>愛知県知事(1)第021512号(株)福島エステート〒458-0033 愛知県名古屋市緑区相原郷2-2001 |
Local photos, including front road前面道路含む現地写真 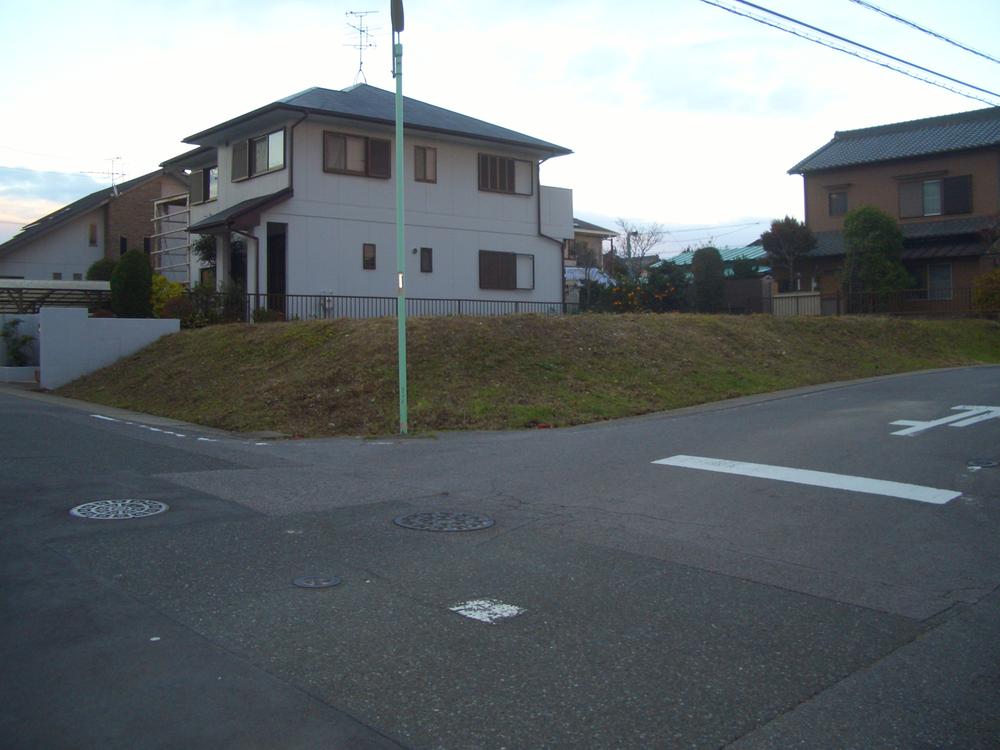 Local (12 May 2013) Shooting
現地(2013年12月)撮影
Local appearance photo現地外観写真 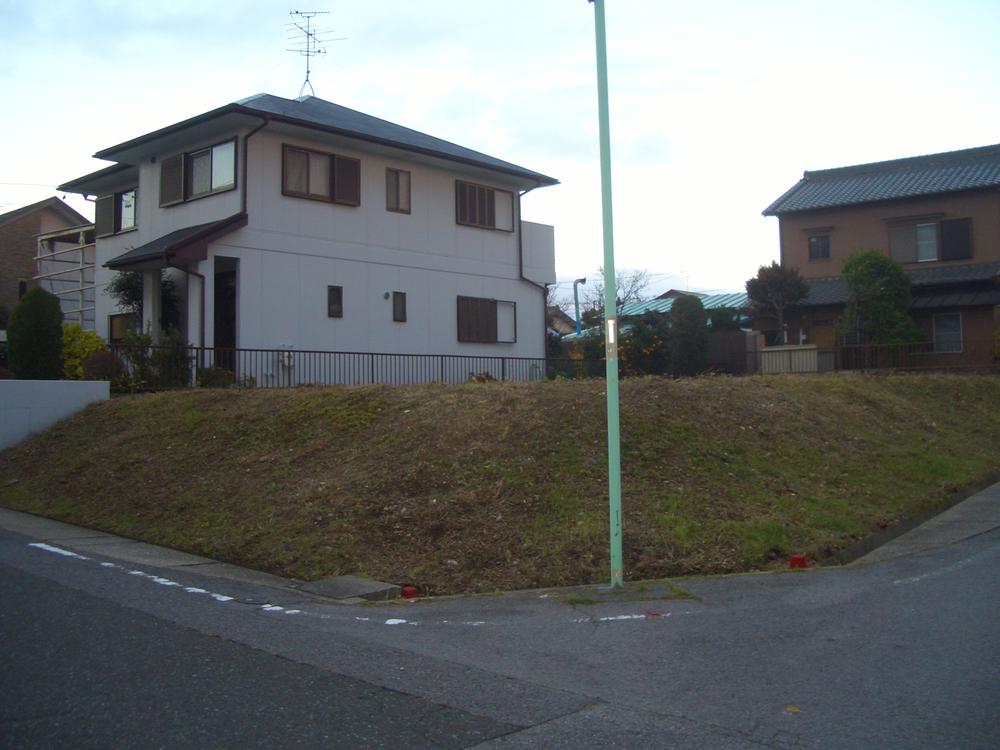 1 Building site (December 2013) Shooting
1号棟現地(2013年12月)撮影
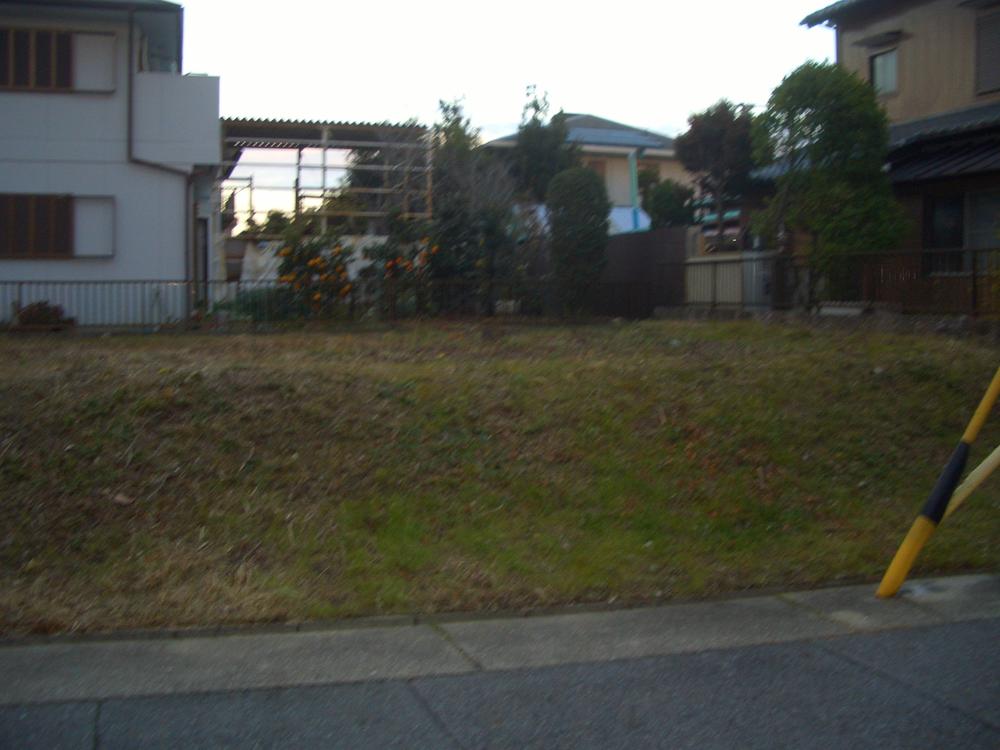 2 Building site (December 2013) Shooting
2号棟現地(2013年12月)撮影
Floor plan間取り図 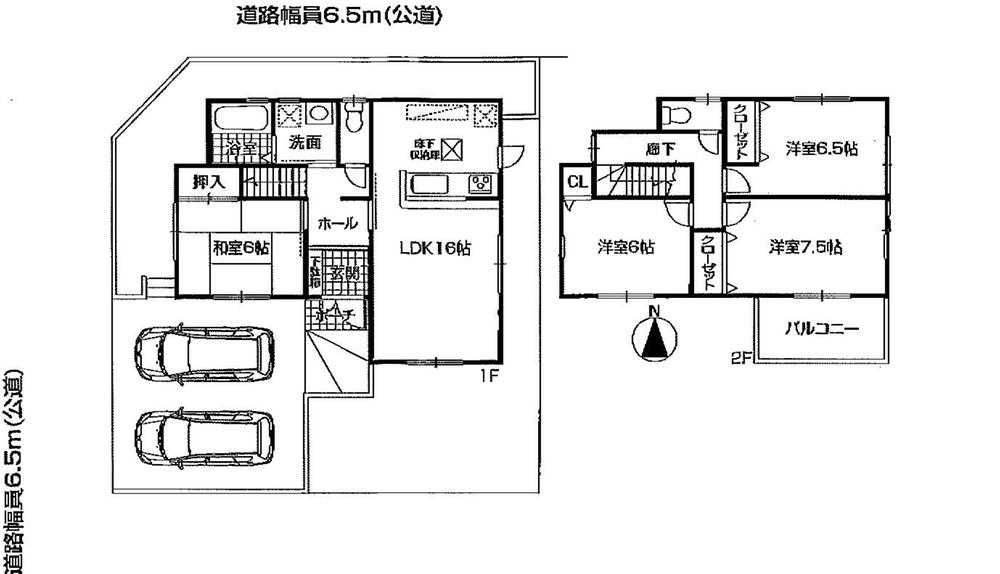 (1 Building), Price 38,900,000 yen, 4LDK, Land area 137.87 sq m , Building area 98.82 sq m
(1号棟)、価格3890万円、4LDK、土地面積137.87m2、建物面積98.82m2
Same specifications photos (appearance)同仕様写真(外観) 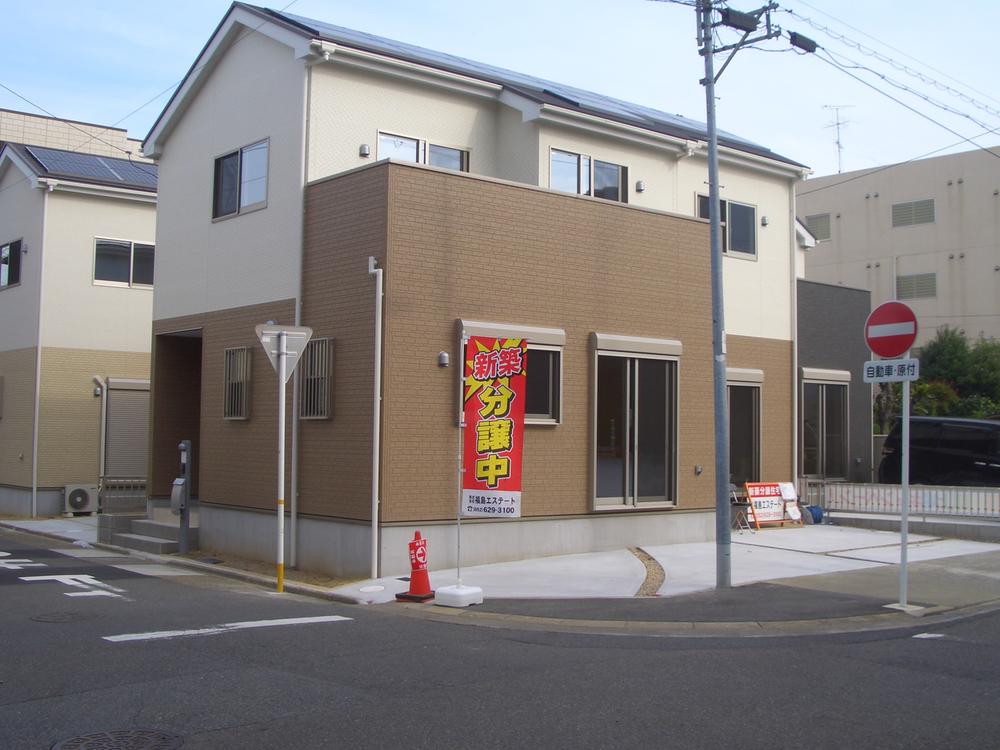 Same specifications
同仕様
Same specifications photos (living)同仕様写真(リビング) 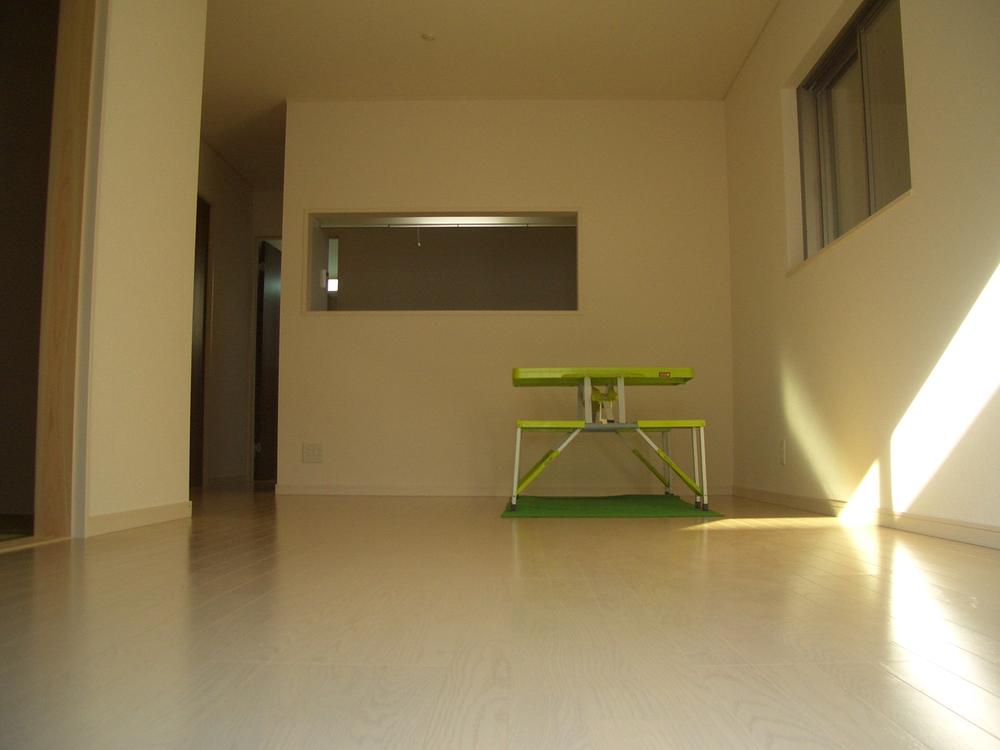 Same specifications
同仕様
Same specifications photo (bathroom)同仕様写真(浴室) 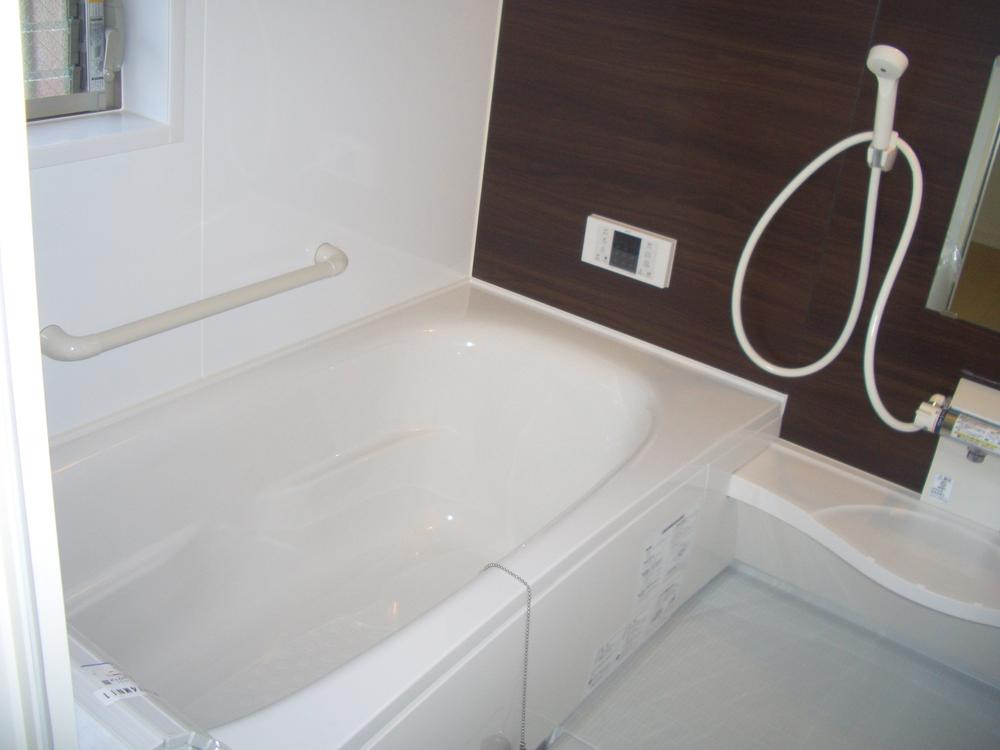 Same specifications
同仕様
Same specifications photo (kitchen)同仕様写真(キッチン) 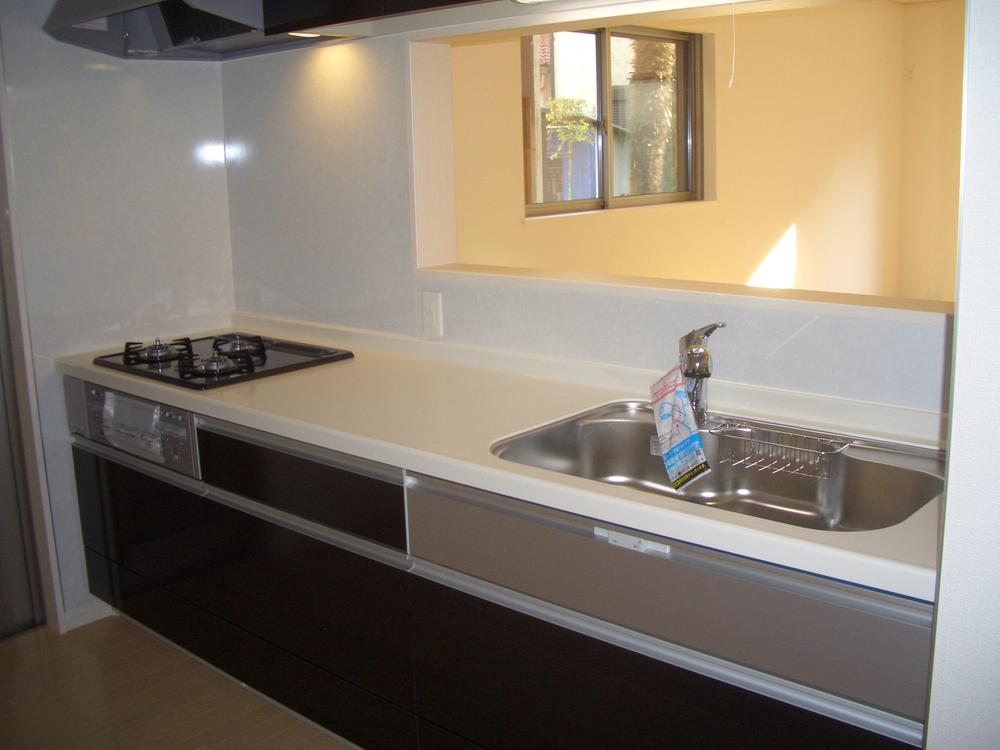 Same specifications
同仕様
Wash basin, toilet洗面台・洗面所 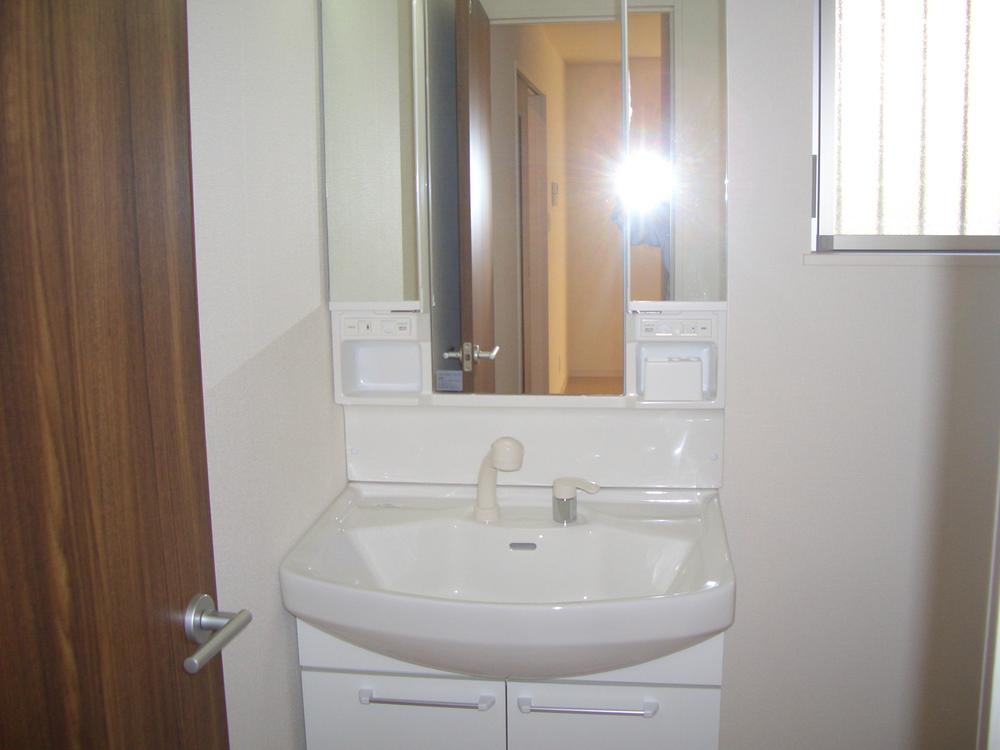 Same specifications
同仕様
Toiletトイレ 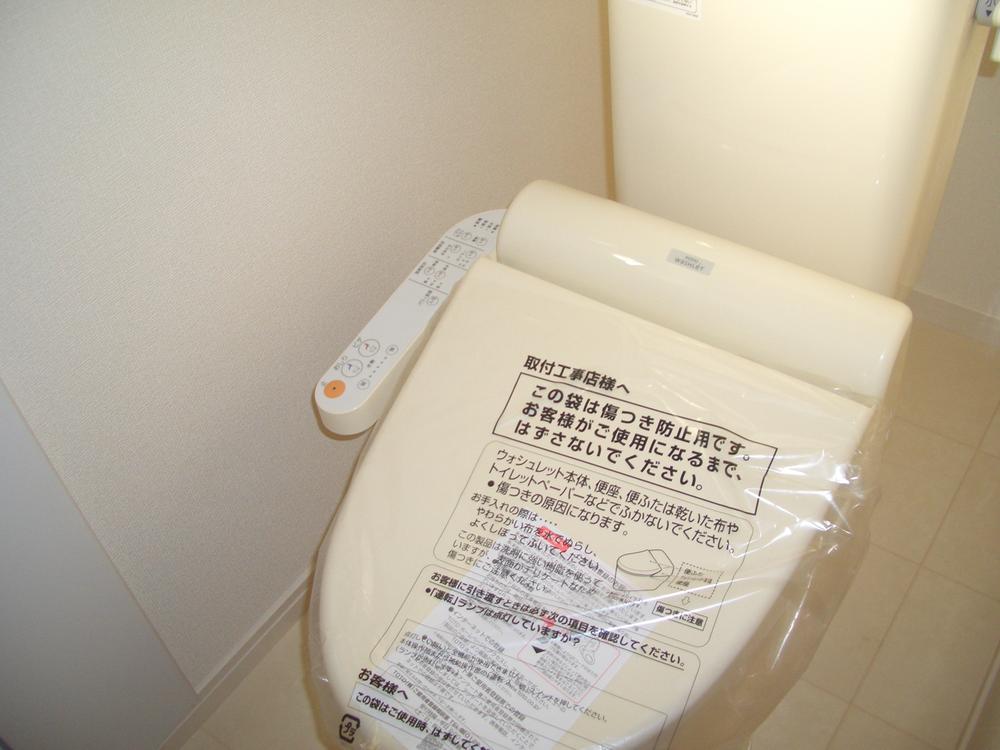 Same specifications
同仕様
Supermarketスーパー 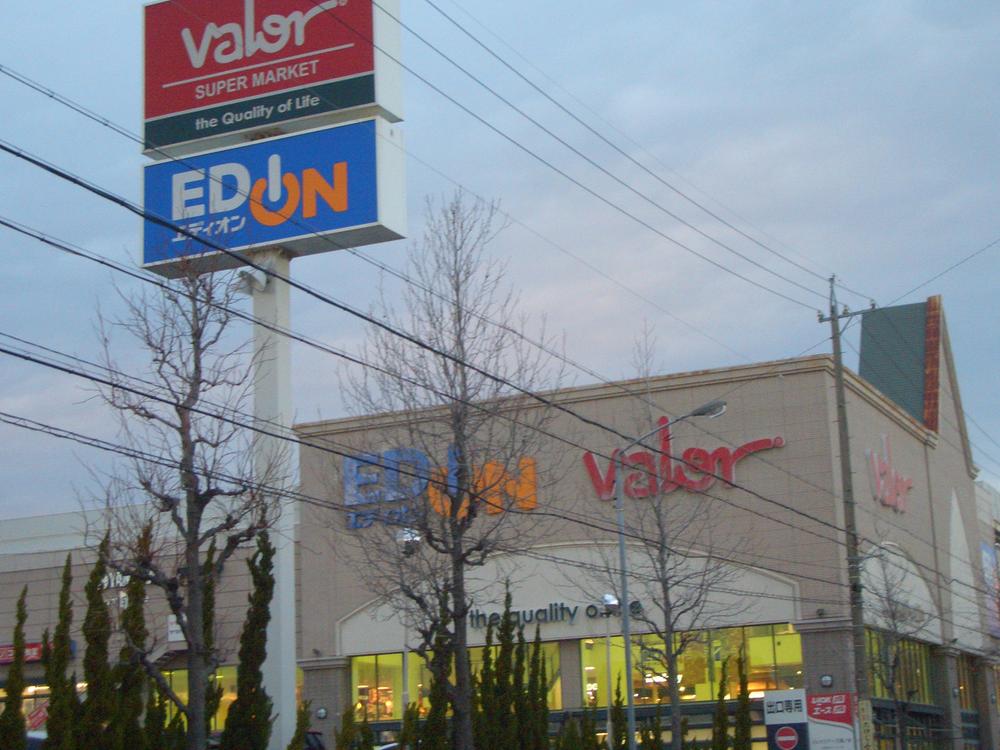 825m to Barrow Takinomizu shop
バロー滝ノ水店まで825m
Same specifications photos (Other introspection)同仕様写真(その他内観) 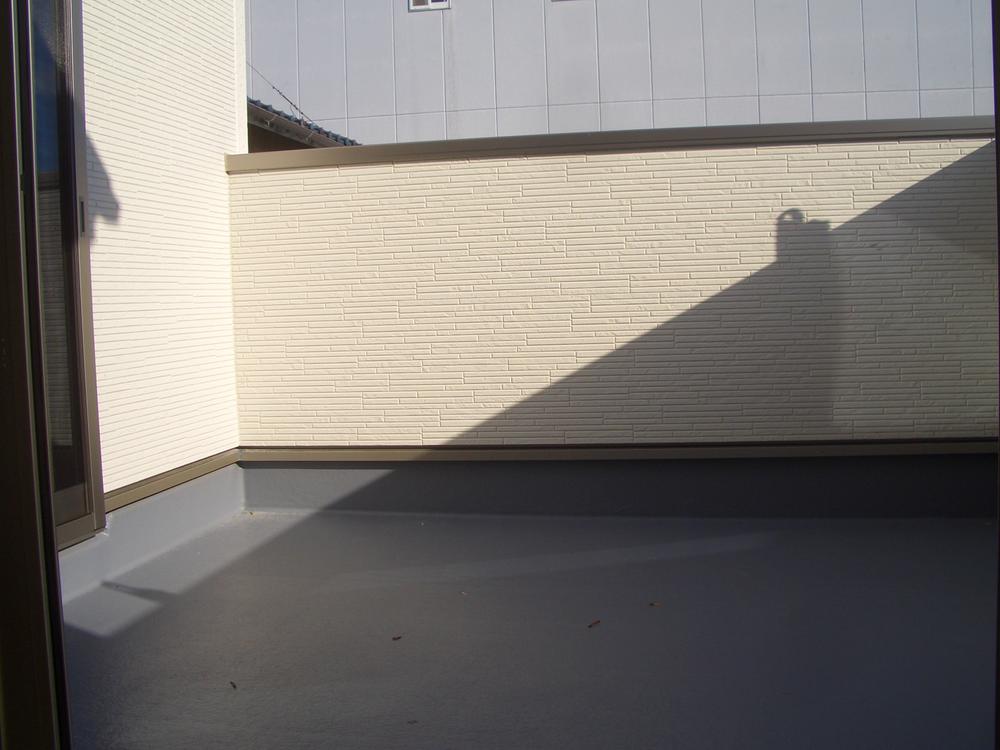 Same specifications balcony
同仕様バルコニー
Floor plan間取り図 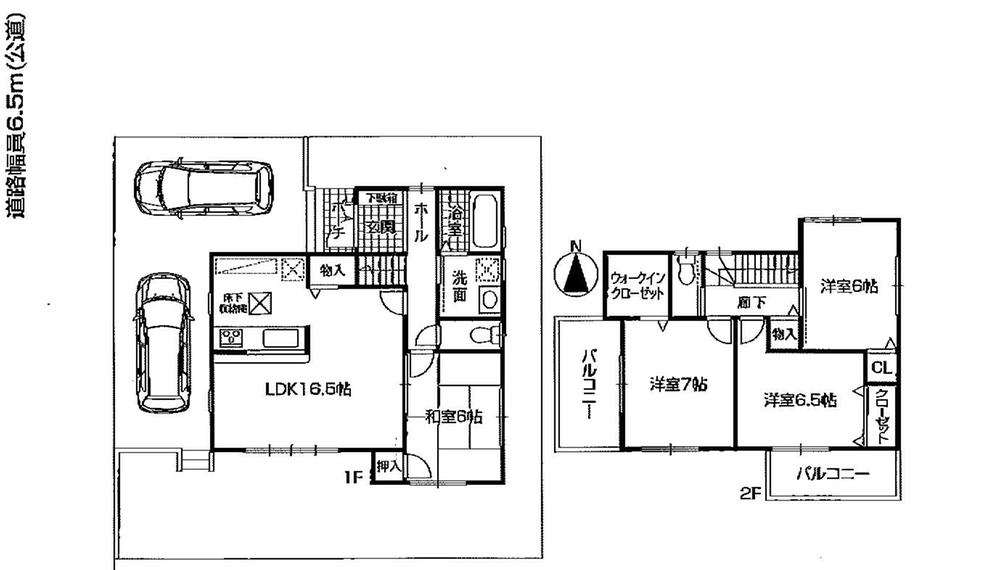 (Building 2), Price 37,900,000 yen, 4LDK, Land area 137.86 sq m , Building area 98.82 sq m
(2号棟)、価格3790万円、4LDK、土地面積137.86m2、建物面積98.82m2
Same specifications photos (appearance)同仕様写真(外観) 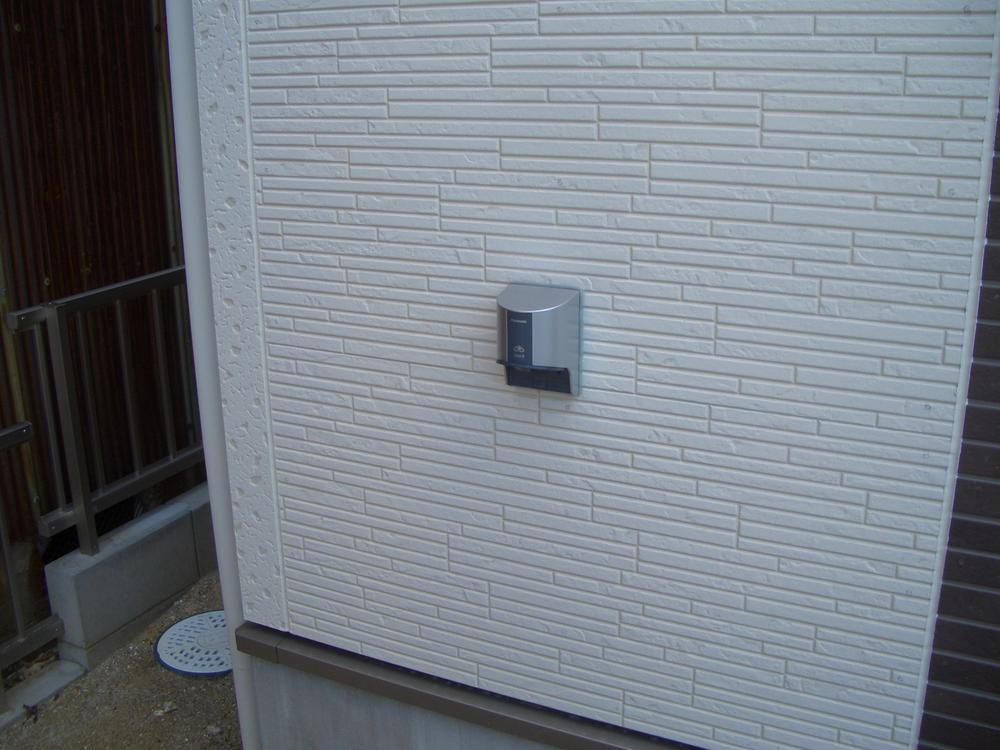 Same specification equipment EV outlet
同仕様設備EVコンセント
Same specifications photos (Other introspection)同仕様写真(その他内観) 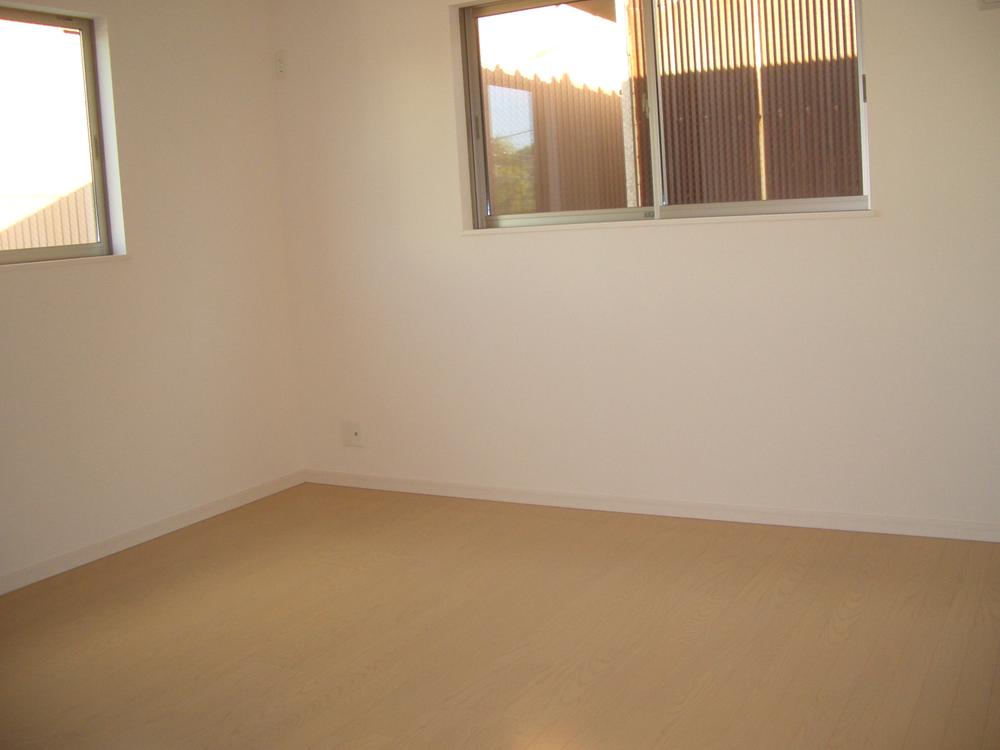 Same specifications room
同仕様居室
Same specifications photos (appearance)同仕様写真(外観) 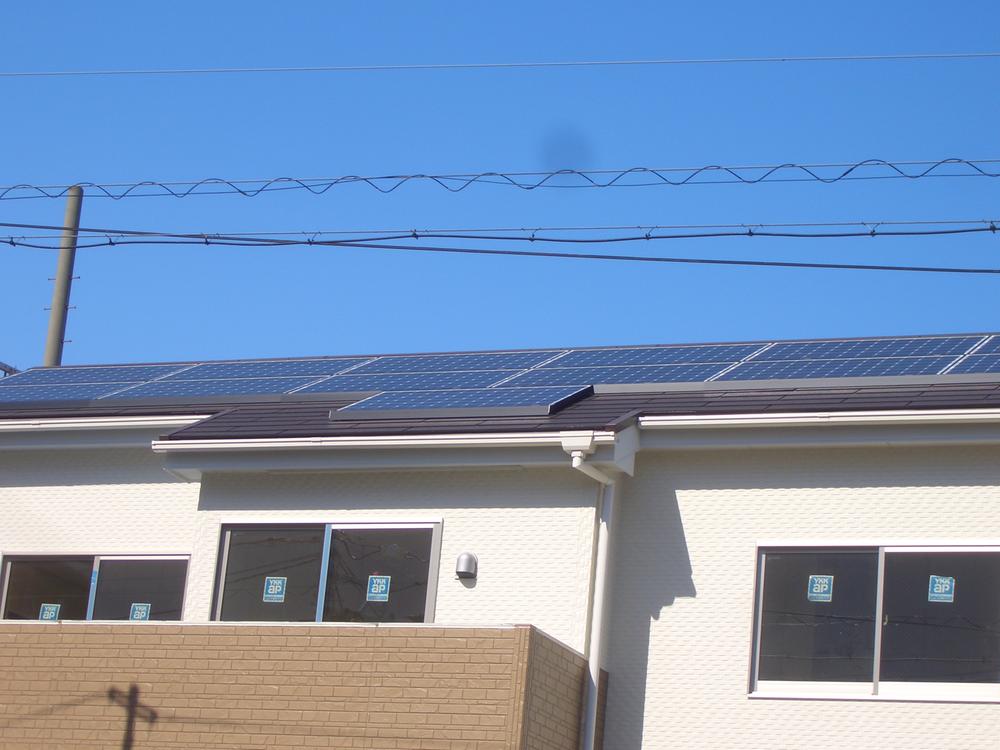 Same specification equipment solar system
同仕様設備ソーラーシステム
Same specifications photos (Other introspection)同仕様写真(その他内観) 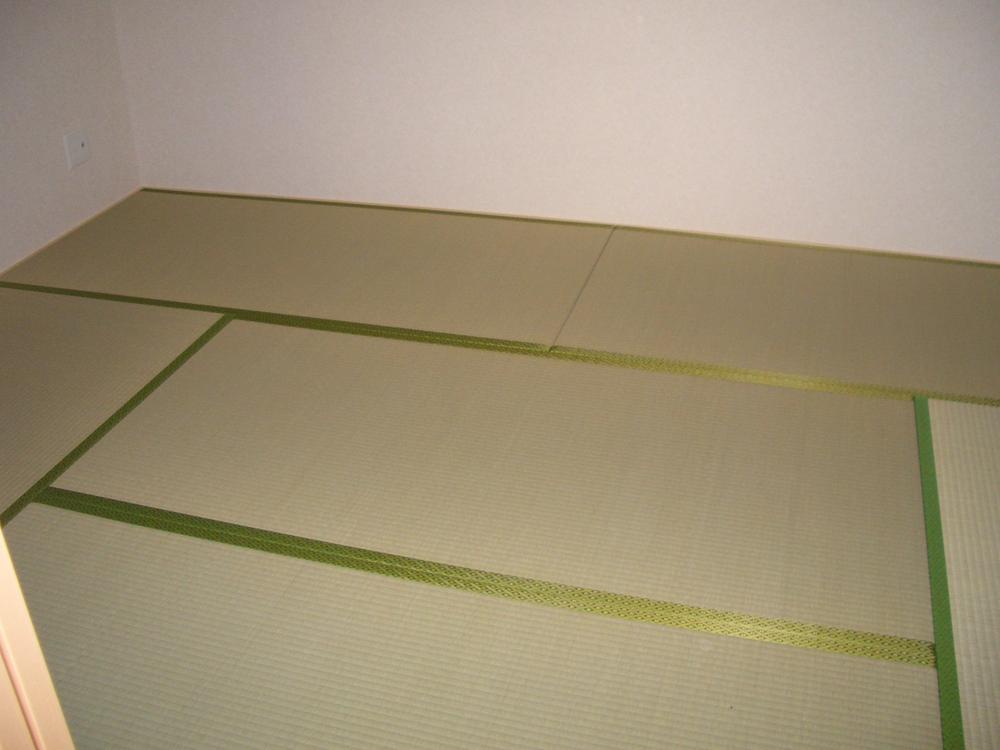 Same specifications Japanese-style room
同仕様和室
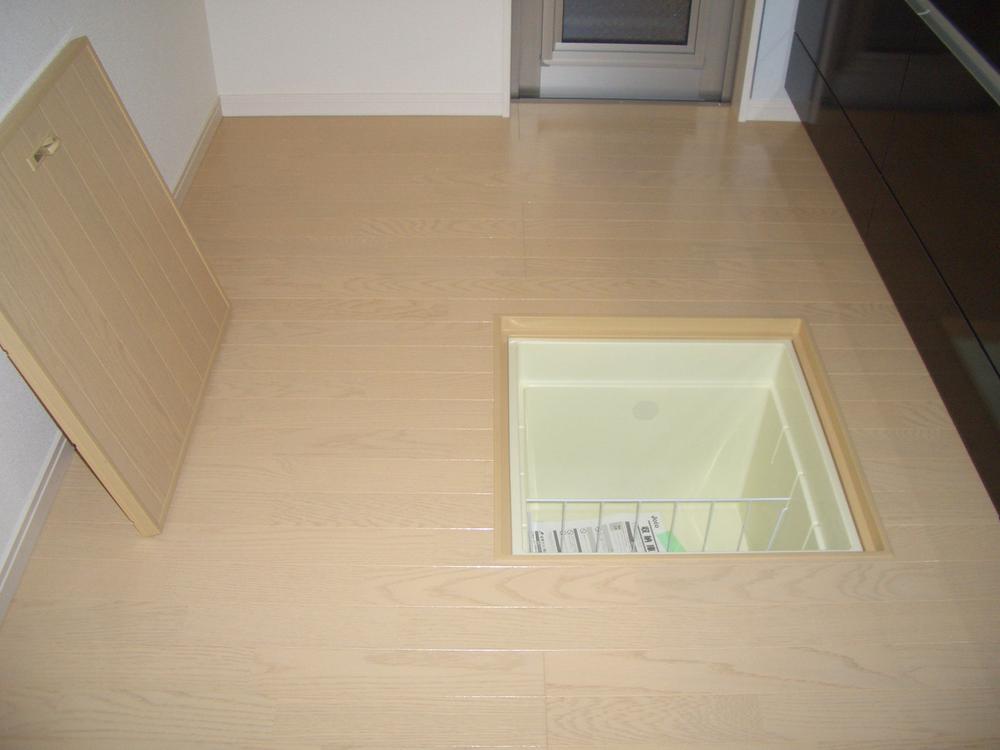 Same specifications under the floor storage
同仕様床下収納
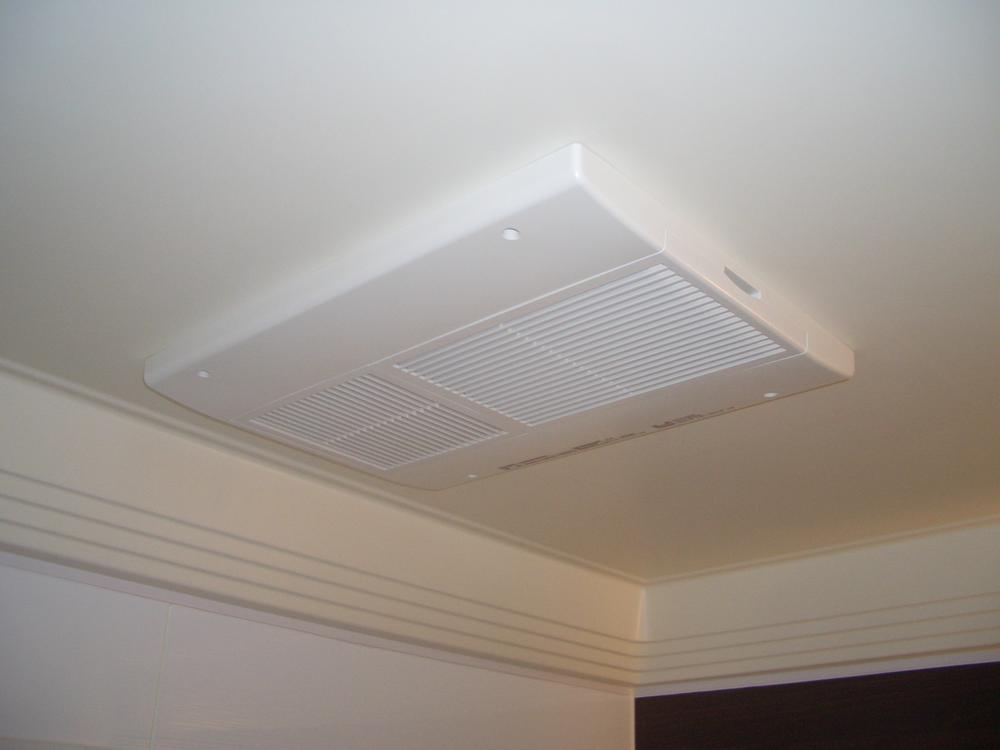 Same specifications Bathroom Dryer
同仕様浴室乾燥
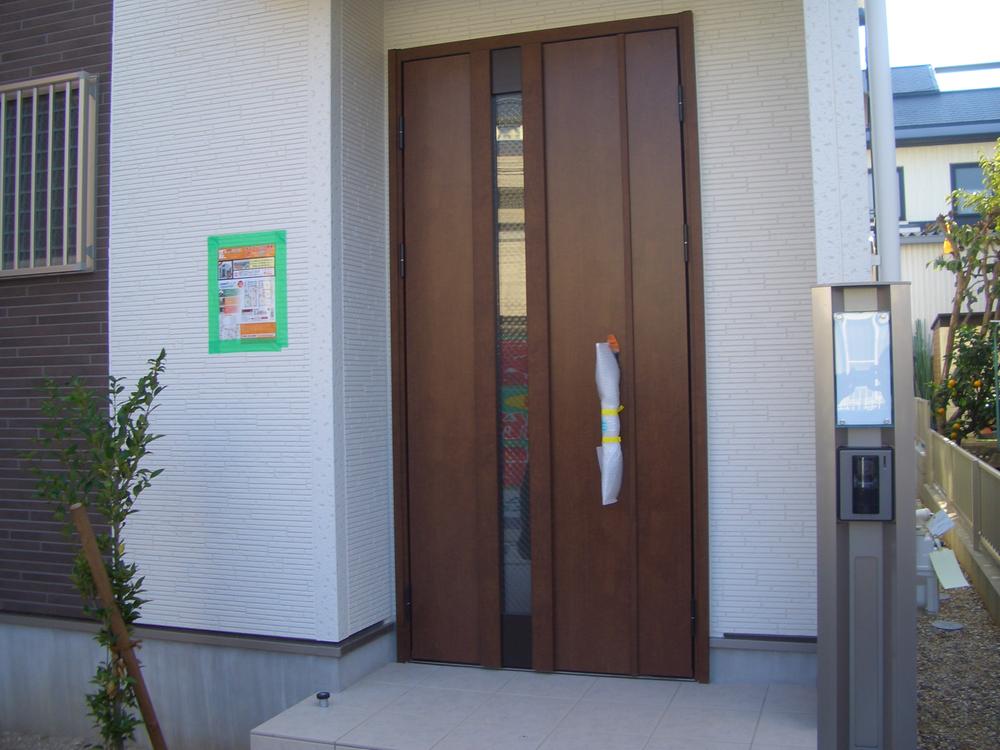 Same specification front door
同仕様玄関ドア
Location
|





















