New Homes » Tokai » Aichi Prefecture » Nagoya, Minami-ku
 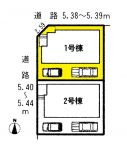
| | Nagoya, Aichi Prefecture, Minami-ku, 愛知県名古屋市南区 |
| Tokonamesen Meitetsu "moral" walk 12 minutes 名鉄常滑線「道徳」歩12分 |
| ◆ Meitetsu Tokoname Line "moral" station 12 minutes' walk of the good location! ◆名鉄常滑線「道徳」駅徒歩12分の好立地! |
| ◆ Light of the sun pour in all rooms, I'm glad all Shitsuminami direction! ◆ Popular face-to-face kitchen adopt bouncing of conversation during cooking! ◆全室に陽の光が注ぐ、うれしい全室南向き!◆調理中も会話の弾む人気の対面キッチン採用! |
Features pickup 特徴ピックアップ | | Corresponding to the flat-35S / Pre-ground survey / Parking two Allowed / Immediate Available / Super close / Facing south / System kitchen / All room storage / Corner lot / Japanese-style room / Washbasin with shower / Face-to-face kitchen / Toilet 2 places / Bathroom 1 tsubo or more / 2-story / South balcony / Double-glazing / Zenshitsuminami direction / Warm water washing toilet seat / Underfloor Storage / The window in the bathroom / TV monitor interphone / City gas フラット35Sに対応 /地盤調査済 /駐車2台可 /即入居可 /スーパーが近い /南向き /システムキッチン /全居室収納 /角地 /和室 /シャワー付洗面台 /対面式キッチン /トイレ2ヶ所 /浴室1坪以上 /2階建 /南面バルコニー /複層ガラス /全室南向き /温水洗浄便座 /床下収納 /浴室に窓 /TVモニタ付インターホン /都市ガス | Price 価格 | | 26,900,000 yen 2690万円 | Floor plan 間取り | | 4LDK 4LDK | Units sold 販売戸数 | | 1 units 1戸 | Total units 総戸数 | | 2 units 2戸 | Land area 土地面積 | | 98.35 sq m (29.75 tsubo) (Registration) 98.35m2(29.75坪)(登記) | Building area 建物面積 | | 95.86 sq m (28.99 tsubo) (Registration) 95.86m2(28.99坪)(登記) | Driveway burden-road 私道負担・道路 | | Road width: 5.3m ・ 5.4m, Asphaltic pavement 道路幅:5.3m・5.4m、アスファルト舗装 | Completion date 完成時期(築年月) | | 2013 end of November 2013年11月末 | Address 住所 | | Nagoya, Aichi Prefecture, Minami-ku, Gojo-cho 3 愛知県名古屋市南区五条町3 | Traffic 交通 | | Tokonamesen Meitetsu "moral" walk 12 minutes
Tokonamesen Meitetsu "Oye" walk 23 minutes
Chikkosen Meitetsu "Higashinagoyako" walk 22 minutes 名鉄常滑線「道徳」歩12分
名鉄常滑線「大江」歩23分
名鉄築港線「東名古屋港」歩22分
| Related links 関連リンク | | [Related Sites of this company] 【この会社の関連サイト】 | Person in charge 担当者より | | Person in charge of Fukuoka Daisuke Age: 30s "together with our customers look for the" dream of my home. "" We will be allowed to help in the effort to motto. 担当者福岡 大輔年齢:30代“お客様と一緒に『夢のマイホーム』を探す” をモットーに全力でお手伝いをさせていただきます。 | Contact お問い合せ先 | | TEL: 0800-603-8768 [Toll free] mobile phone ・ Also available from PHS
Caller ID is not notified
Please contact the "saw SUUMO (Sumo)"
If it does not lead, If the real estate company TEL:0800-603-8768【通話料無料】携帯電話・PHSからもご利用いただけます
発信者番号は通知されません
「SUUMO(スーモ)を見た」と問い合わせください
つながらない方、不動産会社の方は
| Building coverage, floor area ratio 建ぺい率・容積率 | | Building coverage: 60%, Volume ratio: 200% 建ぺい率:60%、容積率:200% | Time residents 入居時期 | | Immediate available 即入居可 | Land of the right form 土地の権利形態 | | Ownership 所有権 | Structure and method of construction 構造・工法 | | Wooden 2-story 木造2階建 | Use district 用途地域 | | One dwelling 1種住居 | Land category 地目 | | Residential land 宅地 | Overview and notices その他概要・特記事項 | | Contact: Fukuoka Daisuke, Building confirmation number: first KS113-0110-02681 担当者:福岡 大輔、建築確認番号:第KS113-0110-02681 | Company profile 会社概要 | | <Mediation> Governor of Aichi Prefecture (2) No. 020756 (Ltd.) Earl planner ・ Solutions Nagoya Higashiten Yubinbango468-0015 Nagoya, Aichi Prefecture Tempaku-ku original 2-507 <仲介>愛知県知事(2)第020756号(株)アールプランナー・ソリューションズ名古屋東店〒468-0015 愛知県名古屋市天白区原2-507 |
Local appearance photo現地外観写真 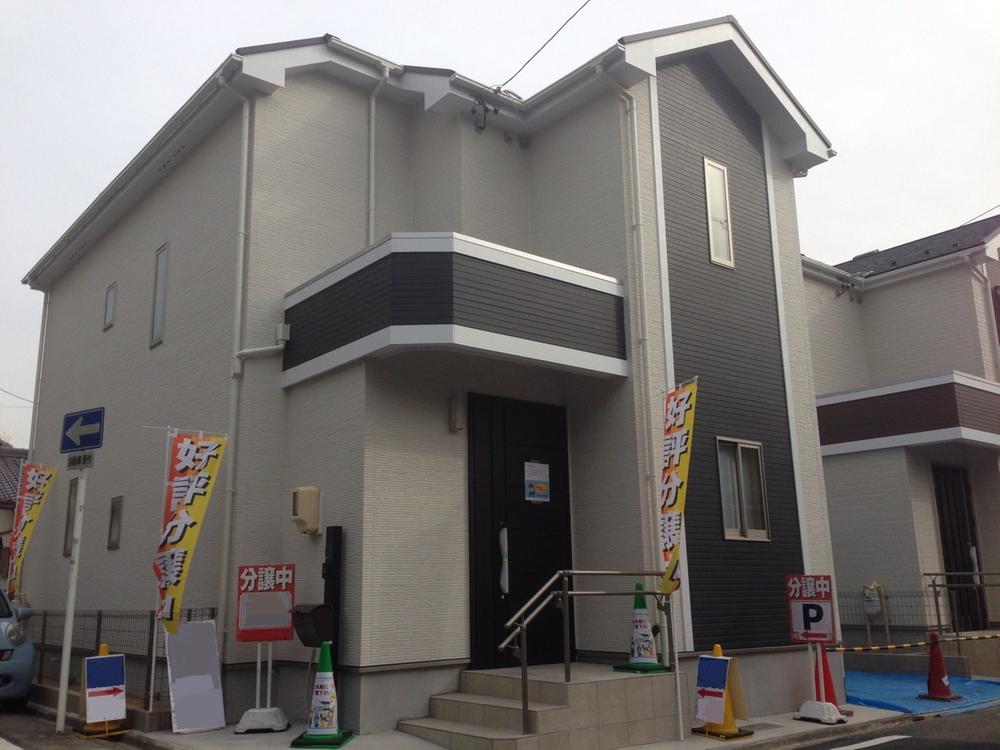 Local (12 May 2013) Shooting
現地(2013年12月)撮影
The entire compartment Figure全体区画図 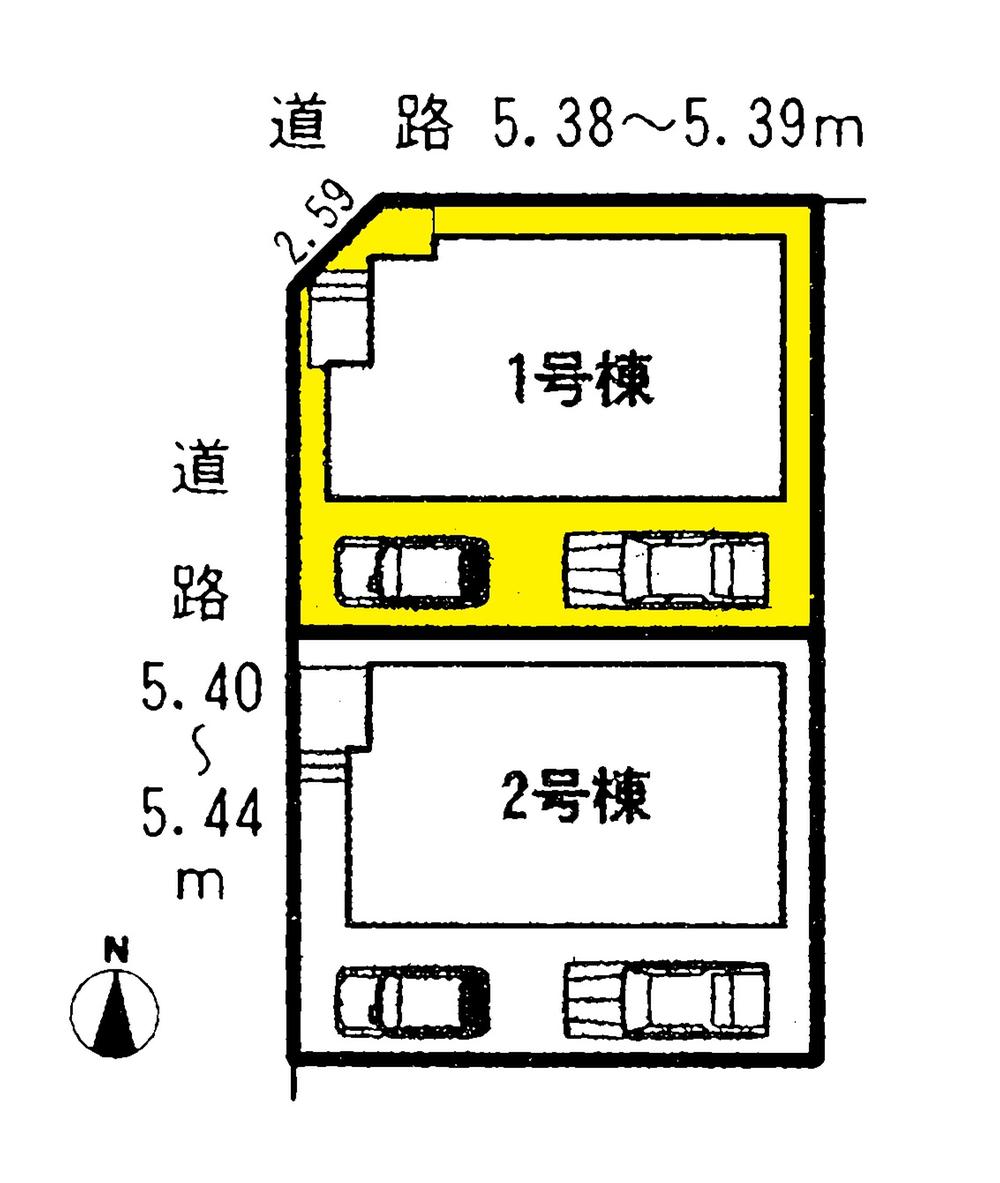 Compartment figure
区画図
Floor plan間取り図 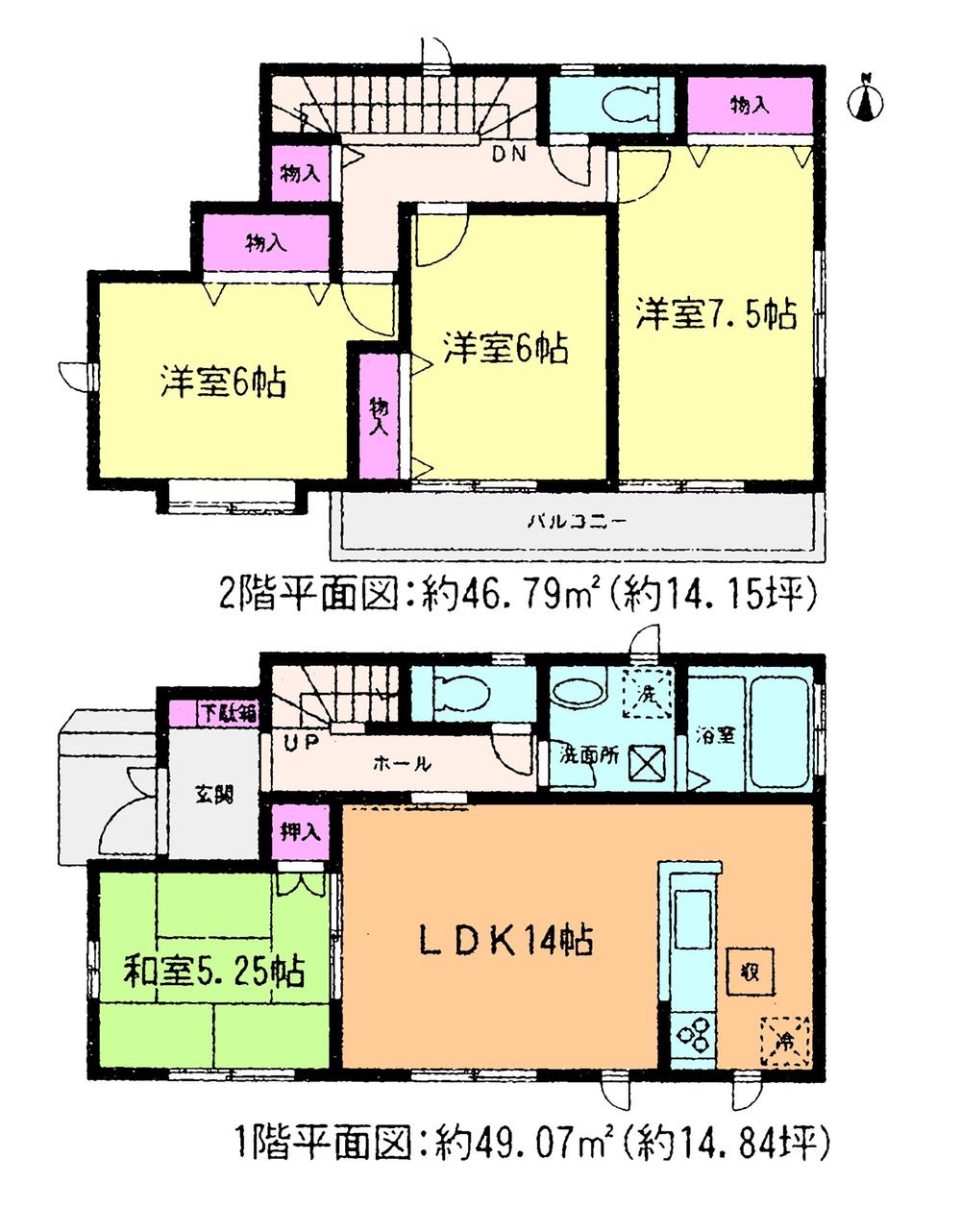 (1 Building), Price 26,900,000 yen, 4LDK, Land area 98.35 sq m , Building area 95.86 sq m
(1号棟)、価格2690万円、4LDK、土地面積98.35m2、建物面積95.86m2
Kitchenキッチン 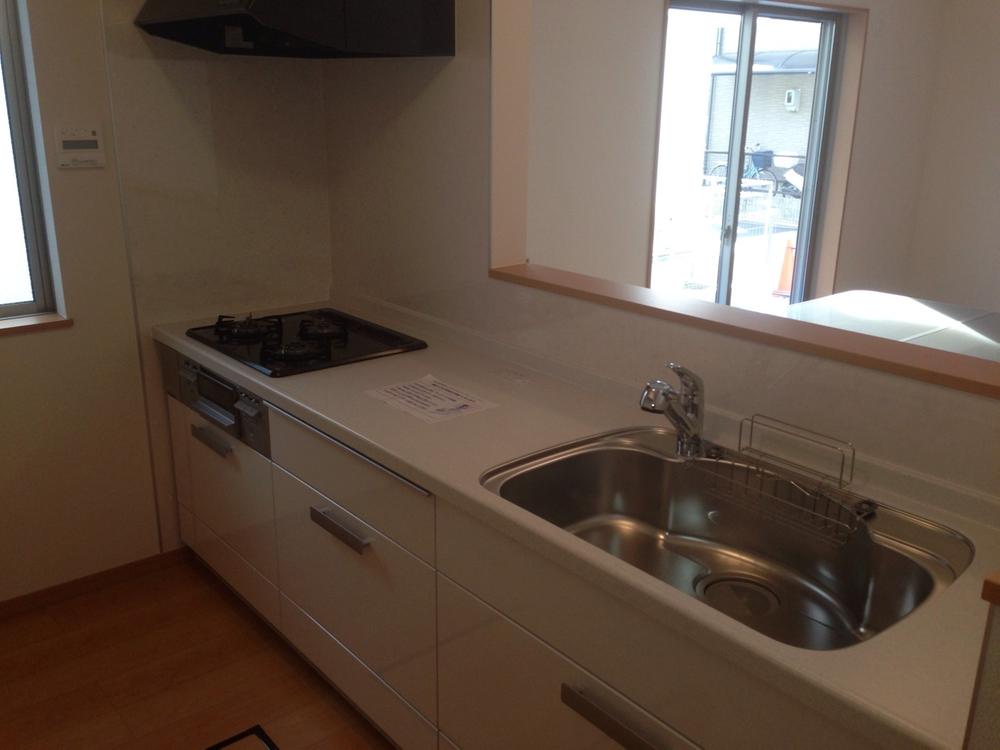 Three mouth stove kitchen
3つ口コンロキッチン
Bathroom浴室 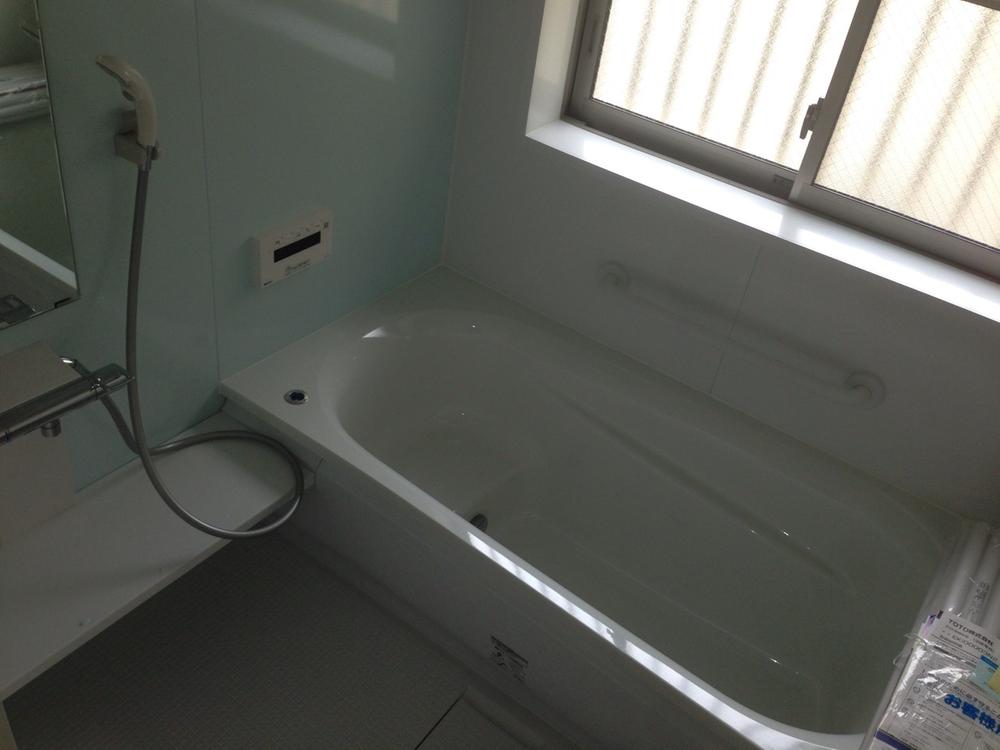 Bathroom 1 pyeong size
1坪サイズの浴室
Wash basin, toilet洗面台・洗面所 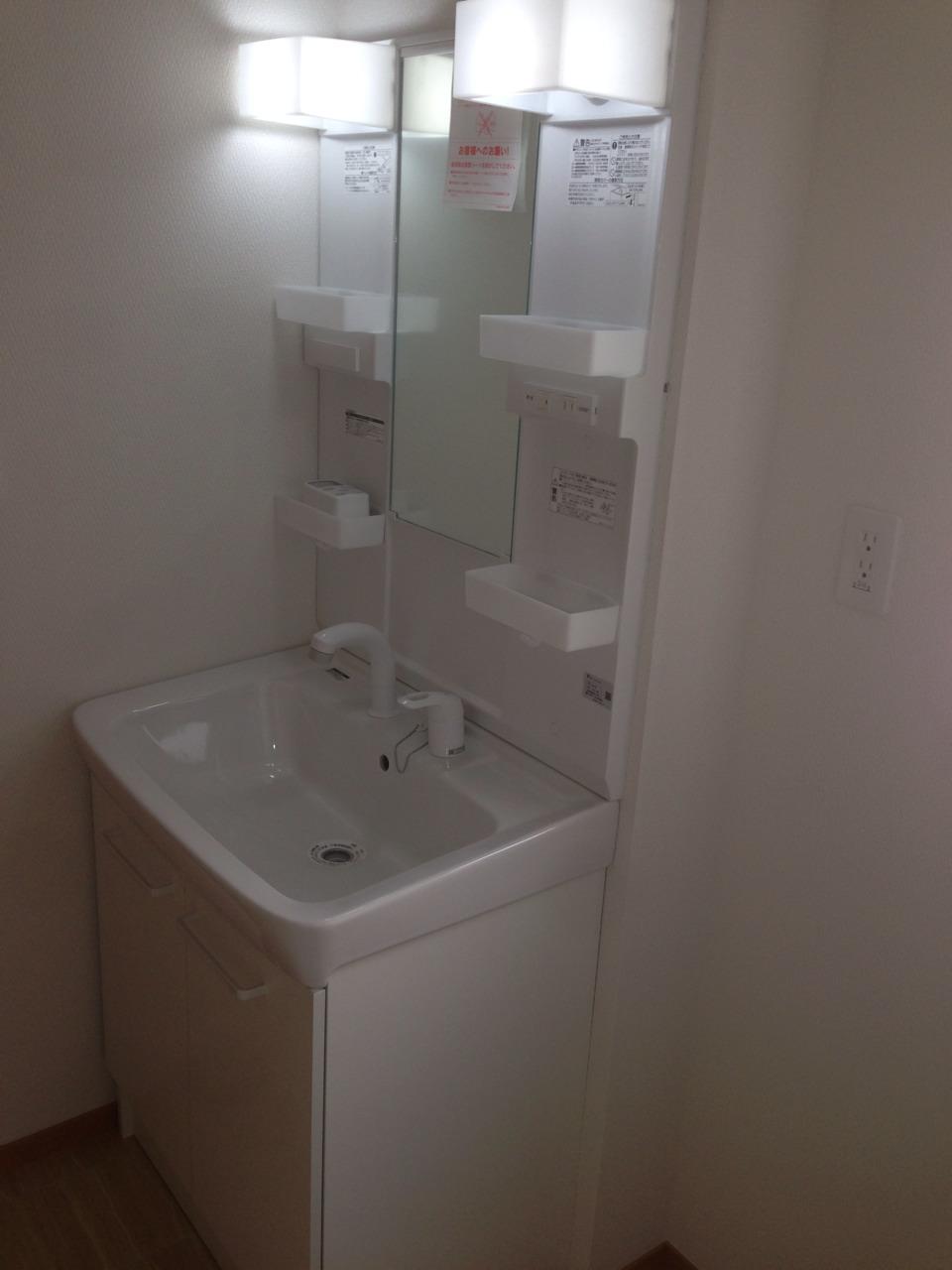 Shampoo dresser! !
シャンプードレッサー!!
Toiletトイレ 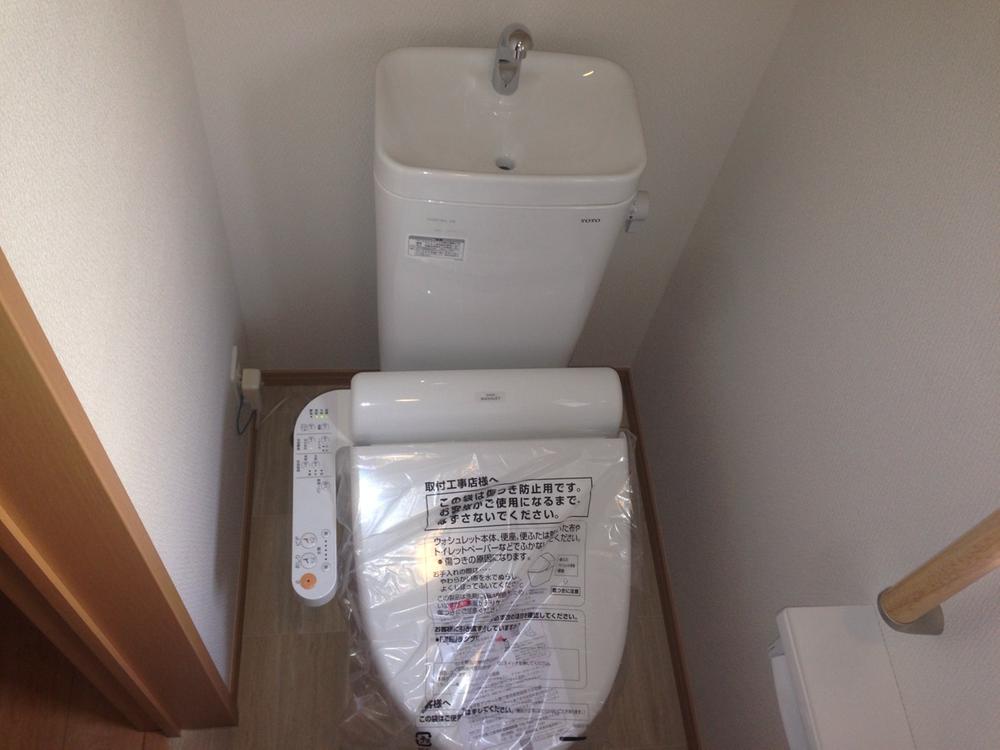 With Washlet
ウォシュレット付き
Junior high school中学校 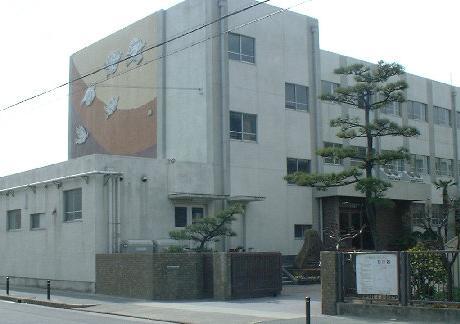 Nagoyashiritsudai Jiang 586m up to junior high school
名古屋市立大江中学校まで586m
Primary school小学校 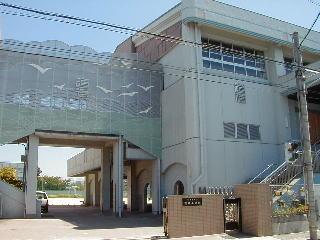 648m to Nagoya Municipal moral Elementary School
名古屋市立道徳小学校まで648m
Local photos, including front road前面道路含む現地写真 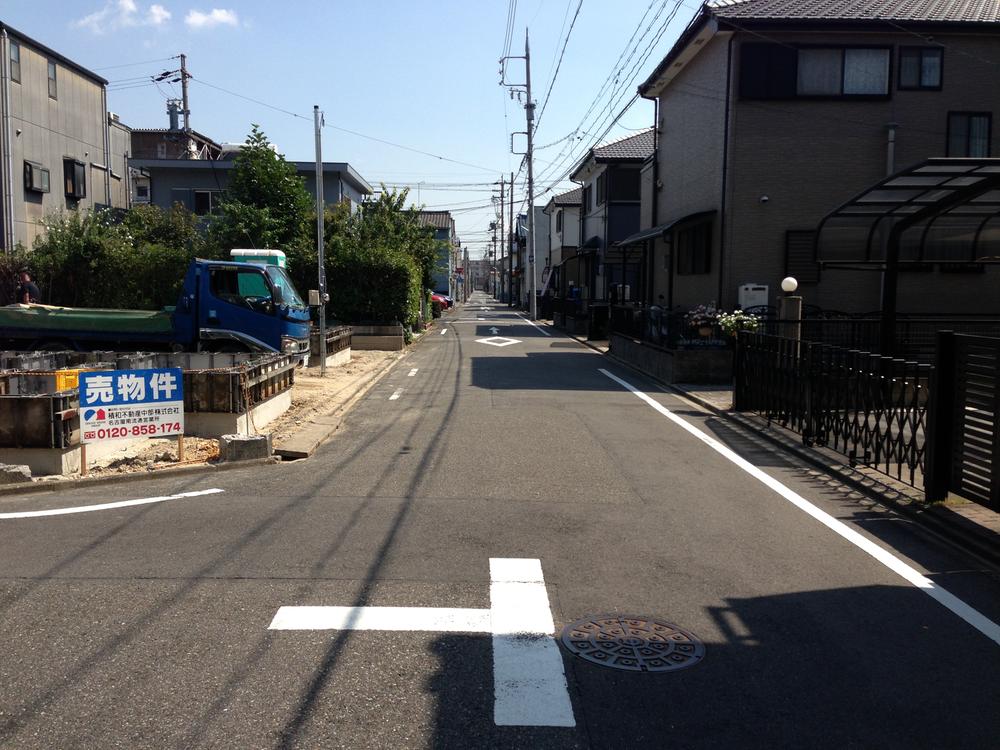 West front road 5.4 ~ 5.44m
西側前面道路5.4 ~ 5.44m
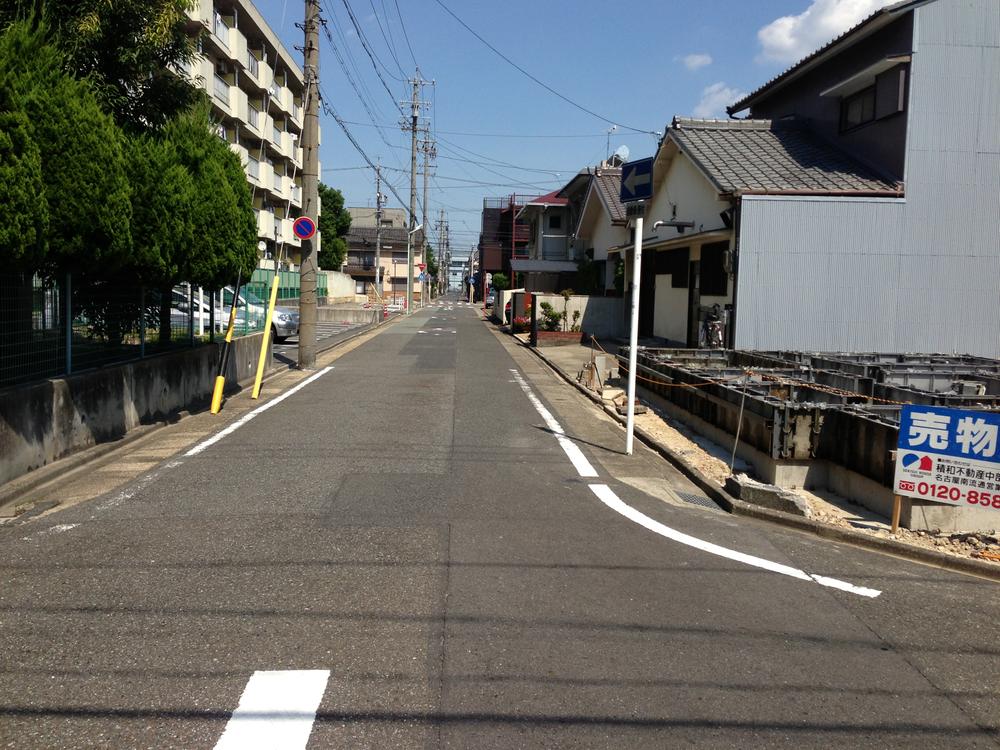 North front road 5.38 ~ 5.39m
北側前面道路5.38 ~ 5.39m
Livingリビング 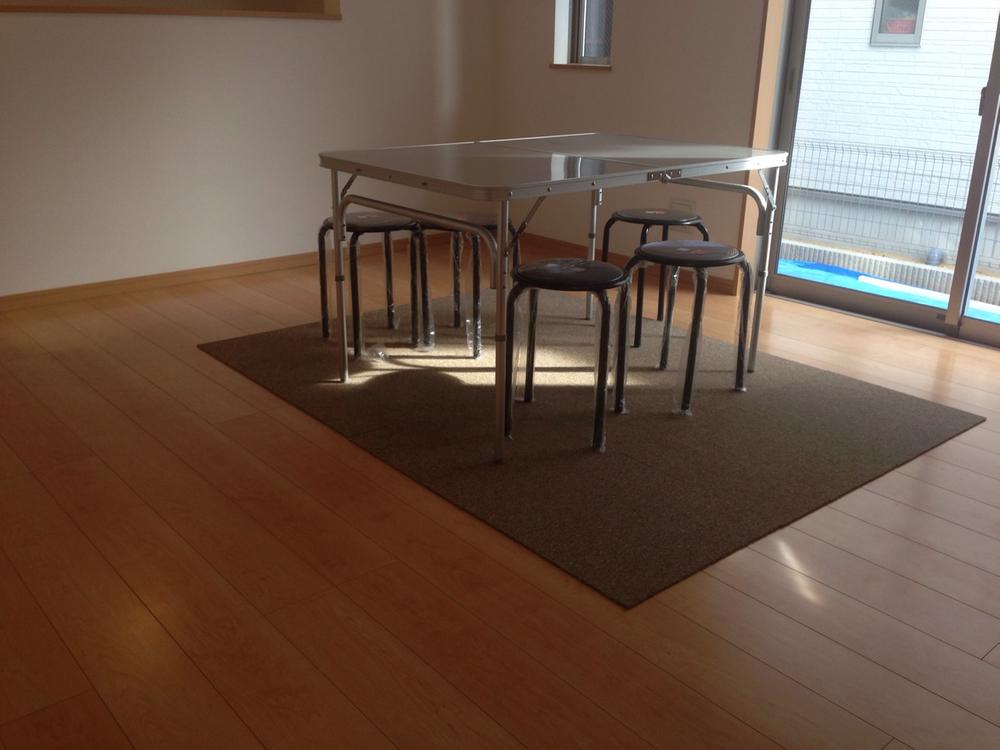 living!
リビング!
Kitchenキッチン 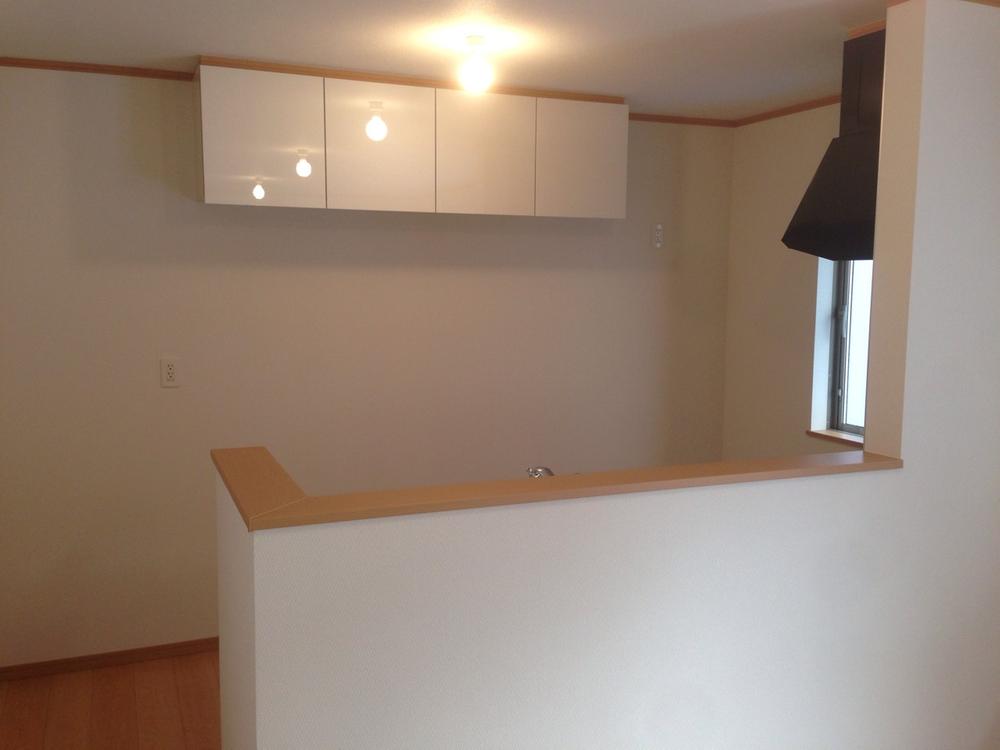 Hanging cupboard
吊り戸棚
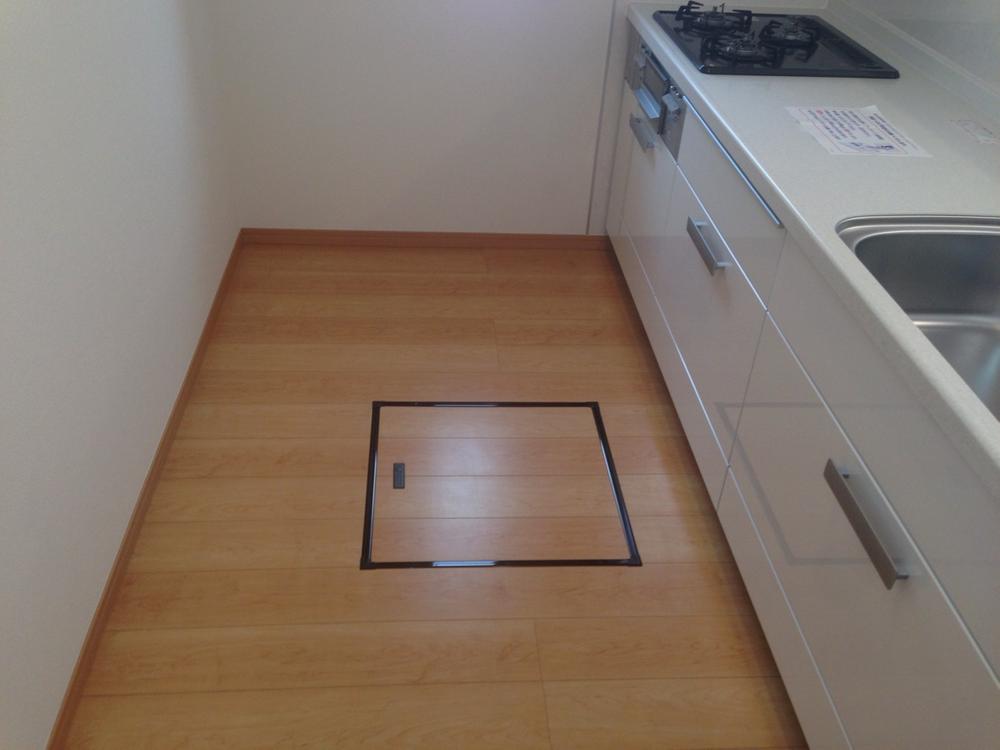 Spacious kitchen space
広々としたキッチンスペース
Non-living roomリビング以外の居室 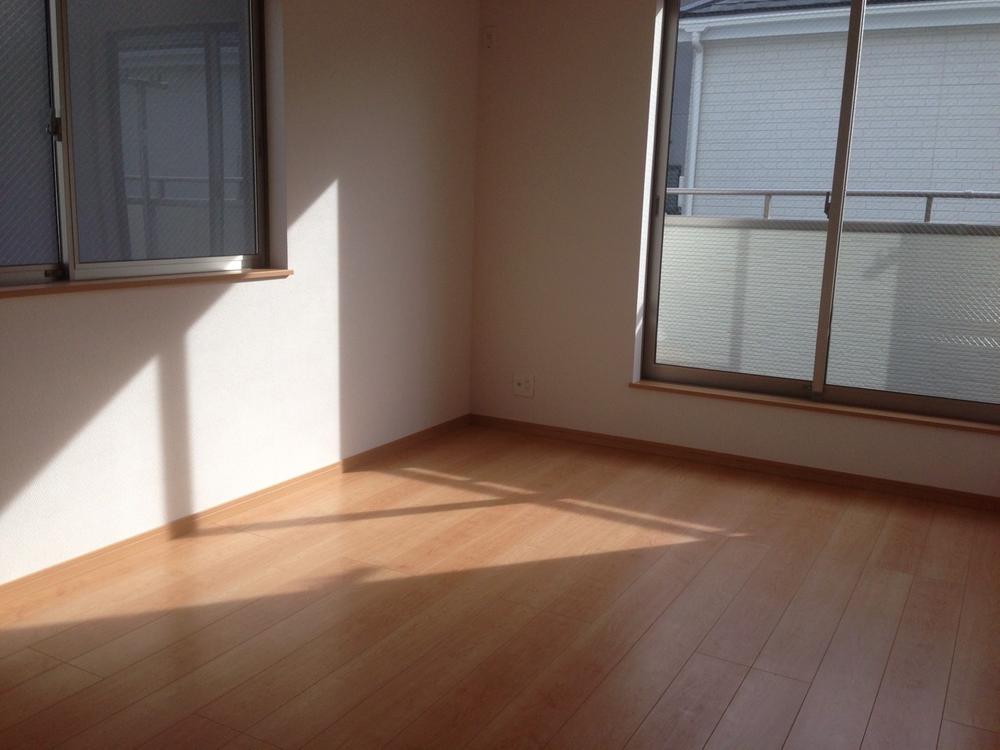 Bright two-sided lighting Western-style
2面採光の明るい洋室
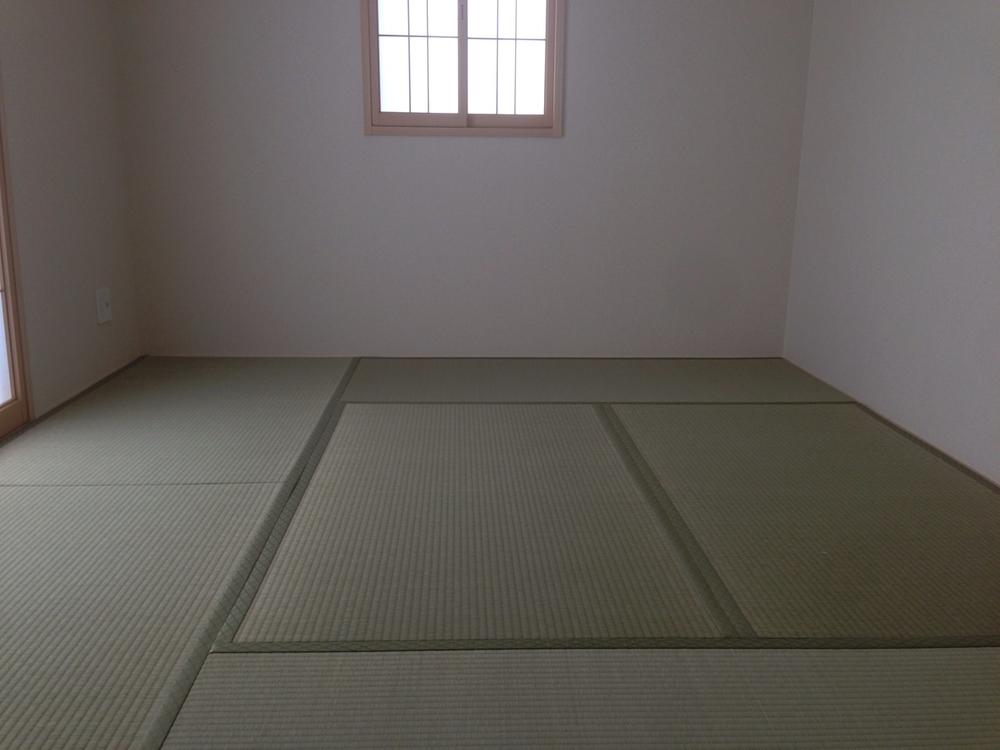 Japanese style room
和室
Entrance玄関 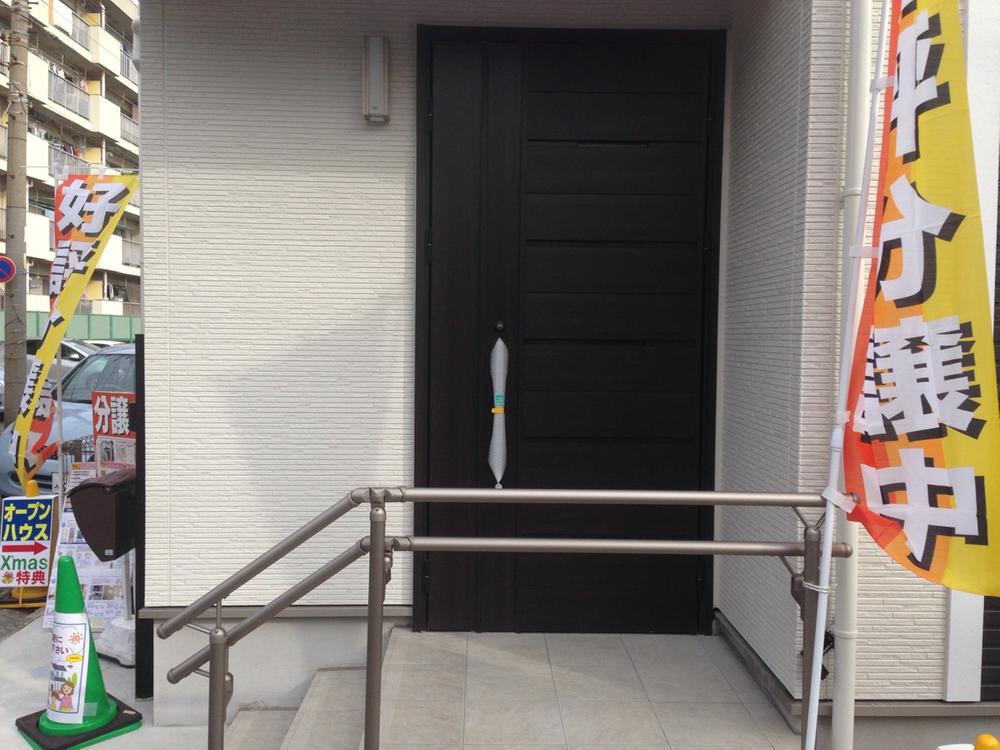 Entrance door
玄関扉
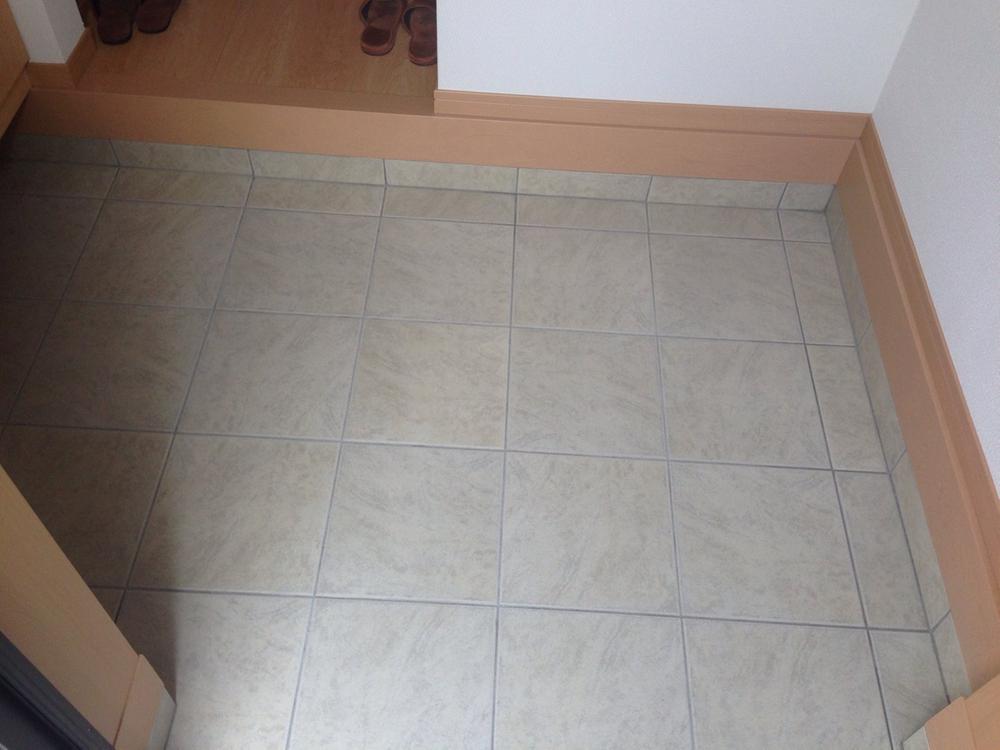 Entrance bashing
玄関たたき
Receipt収納 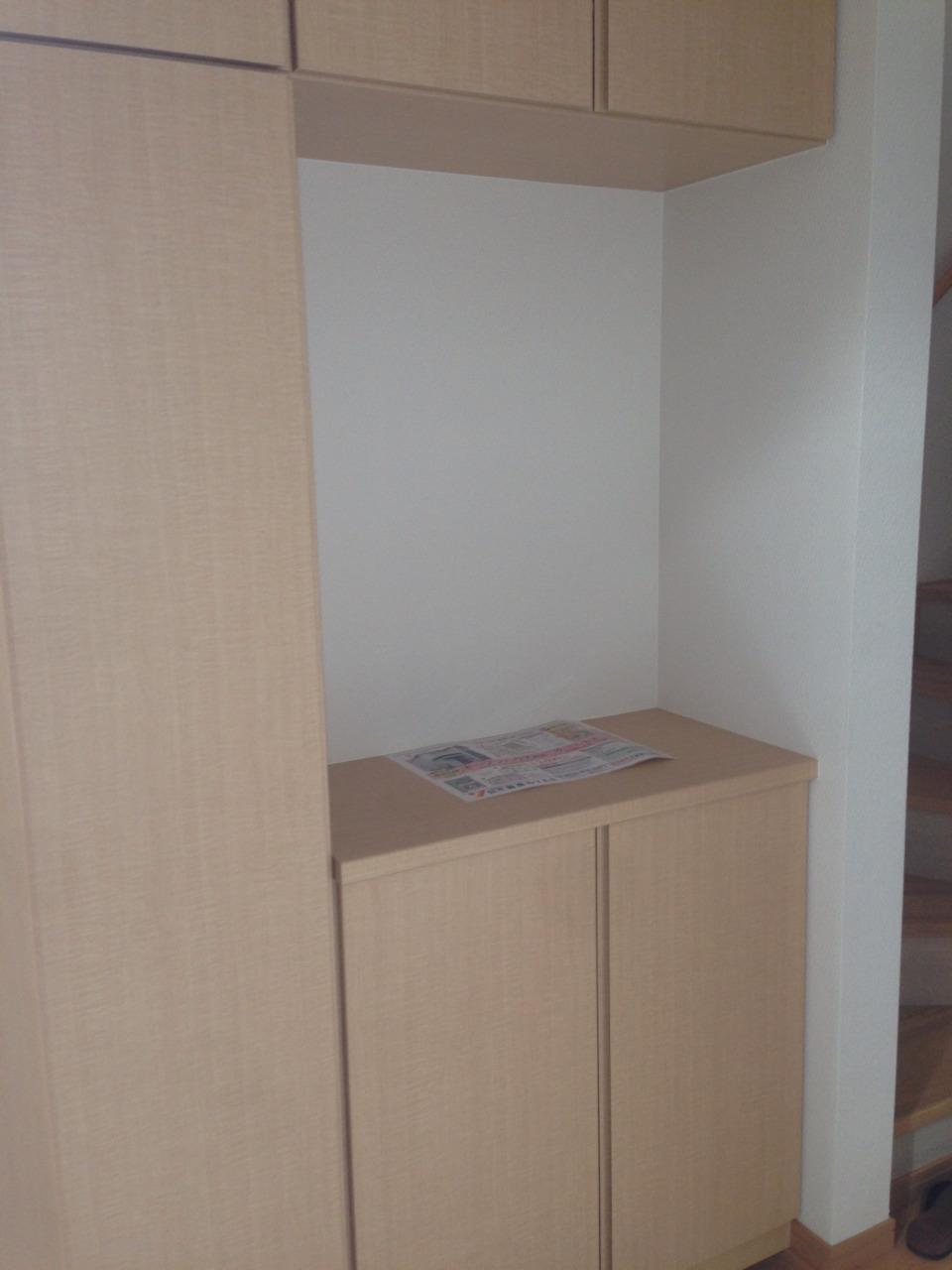 Cupboard
下駄箱
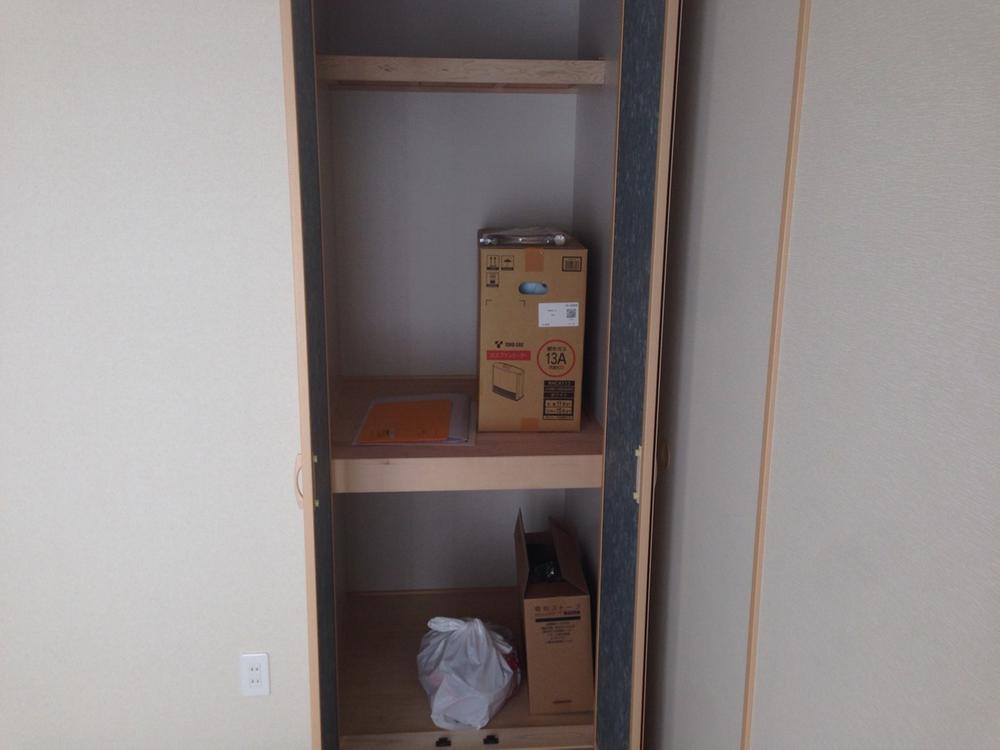 Armoire
押入れ
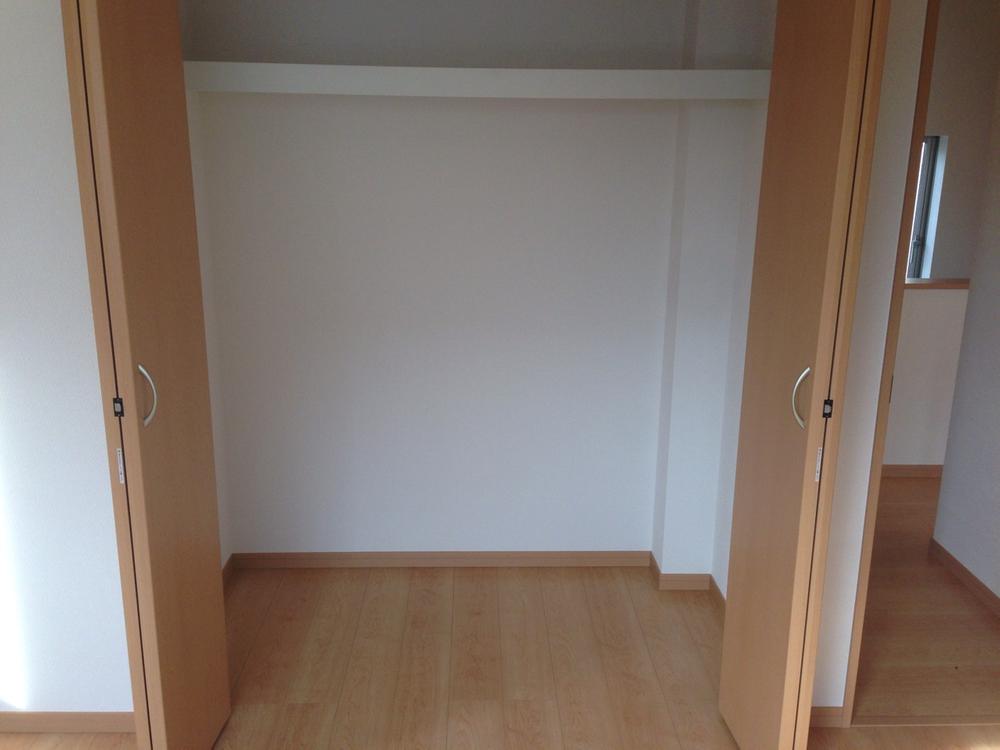 closet
クローゼット
Location
|






















