New Homes » Tokai » Aichi Prefecture » Nagoya, Minami-ku
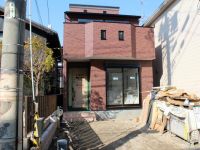 
| | Nagoya, Aichi Prefecture, Minami-ku, 愛知県名古屋市南区 |
| Nagoyahonsen Meitetsu "Motokasadera" walk 7 minutes 名鉄名古屋本線「本笠寺」歩7分 |
| LDK16 quires more, System face-to-face open kitchen, South-facing sun per good, Bathroom Dryer, All room storage, W = 1600 with a large key front door storage, W = 900 large shampoo dresser, Entrance card key LDK16帖以上、システム対面オープンキッチン、南向き陽当り良好、浴室乾燥機、全居室収納、W=1600大型鍵付玄関収納、W=900大型シャンプードレッサー、玄関カードキー |
| ■ South-facing sun per good! ■ Meitetsu main line "Motokasadera" walk about 7 minutes, JR Tokai "Kasadera" walk about 6 minutes and transportation well, hospital ・ school ・ There is in the bank and nearby, Ward also has been enhanced is about 1 minute and living environment walk. ■南向き陽当り良好!■名鉄本線「本笠寺」徒歩約7分、JR東海「笠寺」徒歩約6分と交通の便良く、病院・学校・銀行と近くにあり、区役所も徒歩約1分と生活環境が充実しています。 |
Features pickup 特徴ピックアップ | | Year Available / Bathroom Dryer / Yang per good / All room storage / Japanese-style room / Washbasin with shower / Wide balcony / Toilet 2 places / 2 or more sides balcony / Warm water washing toilet seat / Underfloor Storage / The window in the bathroom / Ventilation good / All living room flooring / Dish washing dryer / All room 6 tatami mats or more / Water filter / City gas 年内入居可 /浴室乾燥機 /陽当り良好 /全居室収納 /和室 /シャワー付洗面台 /ワイドバルコニー /トイレ2ヶ所 /2面以上バルコニー /温水洗浄便座 /床下収納 /浴室に窓 /通風良好 /全居室フローリング /食器洗乾燥機 /全居室6畳以上 /浄水器 /都市ガス | Price 価格 | | 32,600,000 yen 3260万円 | Floor plan 間取り | | 4LDK 4LDK | Units sold 販売戸数 | | 1 units 1戸 | Land area 土地面積 | | 105.31 sq m (31.85 tsubo) (Registration) 105.31m2(31.85坪)(登記) | Building area 建物面積 | | 107.32 sq m (32.46 tsubo) (measured) 107.32m2(32.46坪)(実測) | Completion date 完成時期(築年月) | | January 2014 late schedule 2014年1月下旬予定 | Address 住所 | | Nagoya, Aichi Prefecture, Minami-ku, Sakushita cho 2-1313 愛知県名古屋市南区柵下町2-1313 | Traffic 交通 | | Nagoyahonsen Meitetsu "Motokasadera" walk 7 minutes 名鉄名古屋本線「本笠寺」歩7分
| Related links 関連リンク | | [Related Sites of this company] 【この会社の関連サイト】 | Person in charge 担当者より | | [Regarding this property.] Hospital Bank ・ Bank is near, Ward ward office also living environment and a 1-minute walk has been enhanced. 【この物件について】病院銀行・銀行が近く、区役所区役所も徒歩1分と生活環境が充実しています。 | Contact お問い合せ先 | | TEL: 0800-808-5192 [Toll free] mobile phone ・ Also available from PHS
Caller ID is not notified
Please contact the "saw SUUMO (Sumo)"
If it does not lead, If the real estate company TEL:0800-808-5192【通話料無料】携帯電話・PHSからもご利用いただけます
発信者番号は通知されません
「SUUMO(スーモ)を見た」と問い合わせください
つながらない方、不動産会社の方は
| Building coverage, floor area ratio 建ぺい率・容積率 | | Kenpei rate: 60%, Volume ratio: 200% 建ペい率:60%、容積率:200% | Time residents 入居時期 | | Consultation 相談 | Land of the right form 土地の権利形態 | | Ownership 所有権 | Structure and method of construction 構造・工法 | | Wooden 2-story (2 × 4 construction method) 木造2階建(2×4工法) | Use district 用途地域 | | One dwelling 1種住居 | Land category 地目 | | Residential land 宅地 | Other limitations その他制限事項 | | Height district, Quasi-fire zones 高度地区、準防火地域 | Overview and notices その他概要・特記事項 | | Building confirmation number: No. H25 confirmation architecture CI Tokai No. A01509 ※ There is cross-border is Kitarinchi (with written consent). 建築確認番号:第H25確認建築CI東海A01509号 ※北隣地の越境があります(承諾書あり)。 | Company profile 会社概要 | | <Seller> Governor of Aichi Prefecture (7) No. 014547 (Ltd.) cable Wye Home Yubinbango460-0002 Nagoya, Aichi Prefecture, Naka-ku Marunouchi 3-16-11 Marunouchi Park Mansion 706, Room <売主>愛知県知事(7)第014547号(株)ケーワイホーム〒460-0002 愛知県名古屋市中区丸の内3-16-11 丸の内パークマンション706号室 |
Local appearance photo現地外観写真 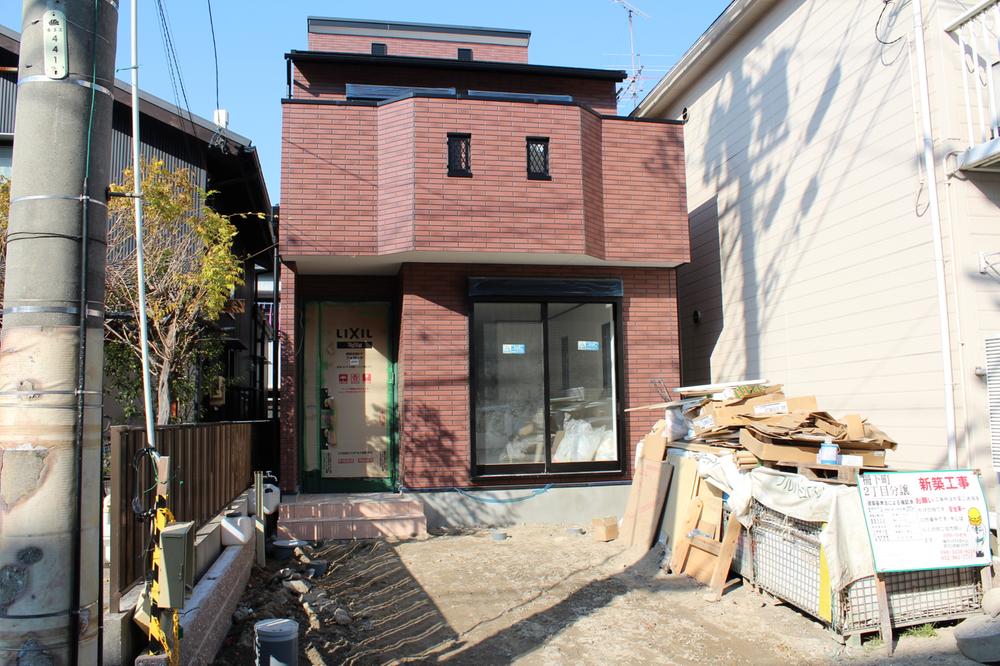 ■ Facing south, Yang per good! There stepped loft of 7.2 quires!
■南向き、陽当り良好!7.2帖の階段式ロフトあり!
Floor plan間取り図 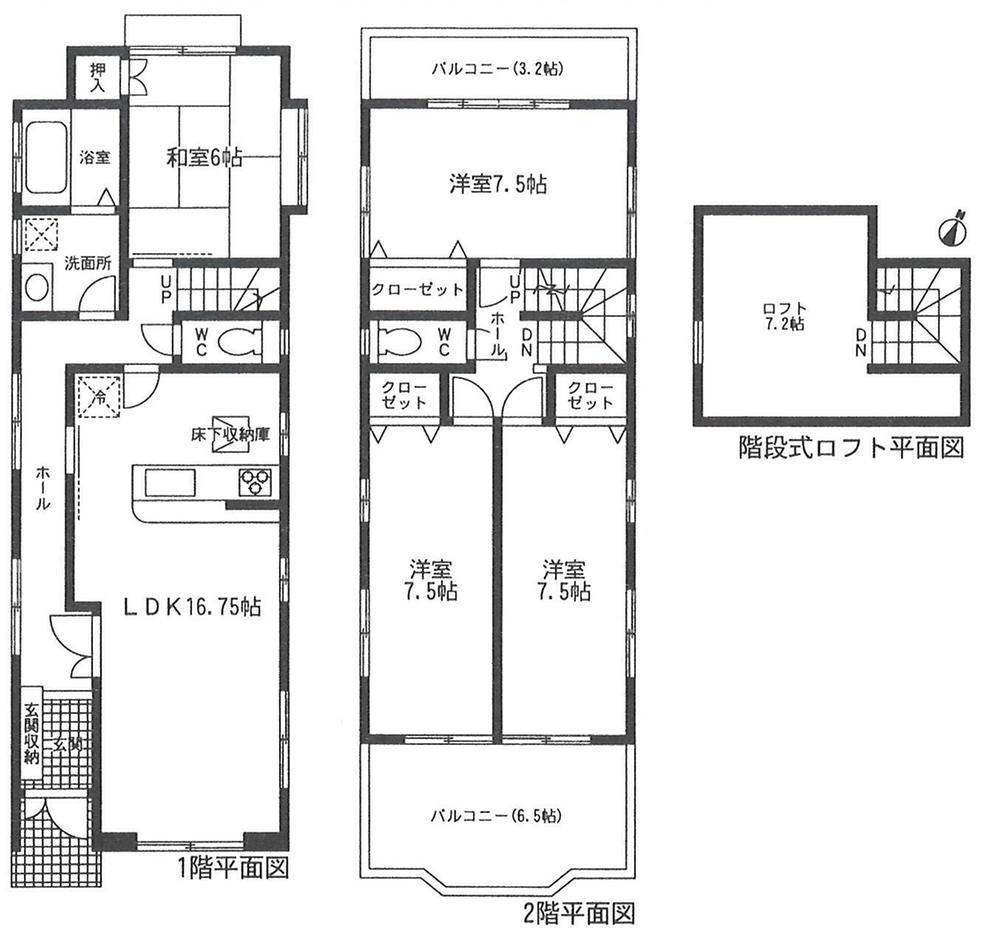 Price 32,600,000 yen, 4LDK, Land area 105.31 sq m , Building area 107.32 sq m
価格3260万円、4LDK、土地面積105.31m2、建物面積107.32m2
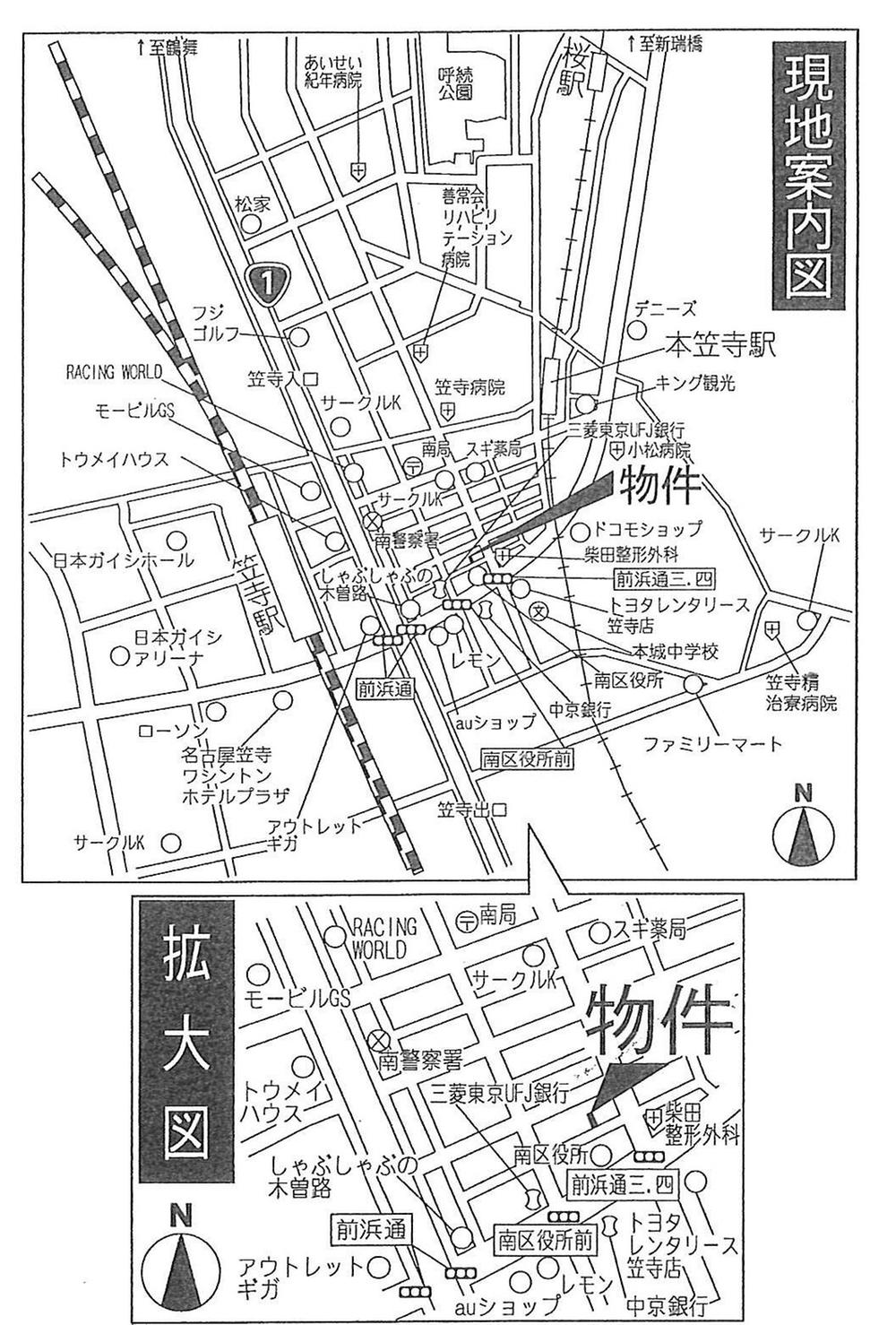 Local guide map
現地案内図
Local appearance photo現地外観写真 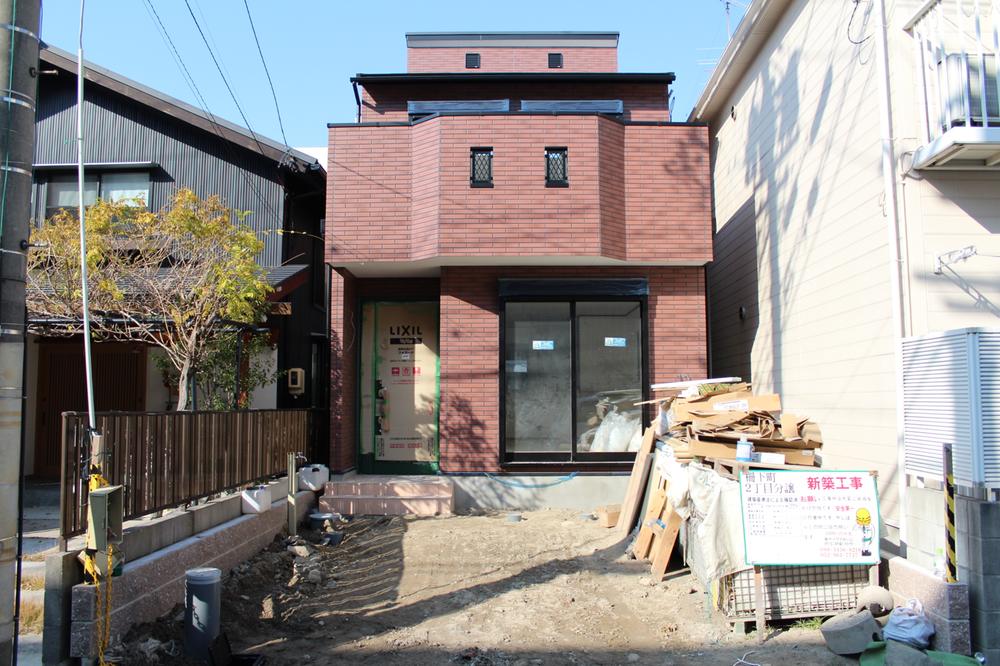 ■ Facing south, Yang per good! There stepped loft of 7.2 quires!
■南向き、陽当り良好!
7.2帖の階段式ロフトあり!
Livingリビング 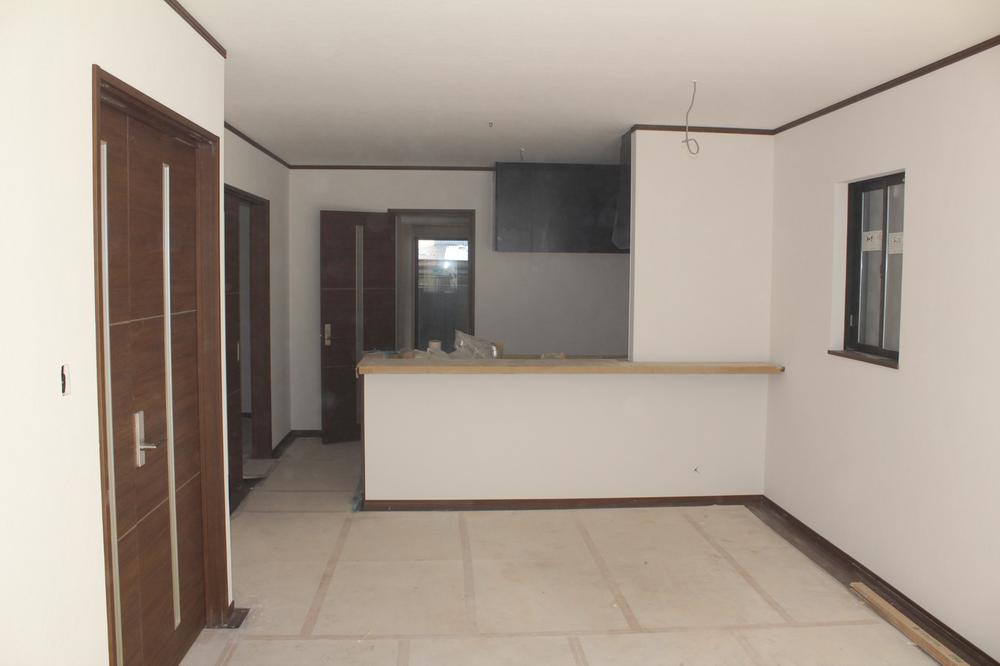 ■ LDK16.75 Pledge
■LDK16.75帖
Non-living roomリビング以外の居室 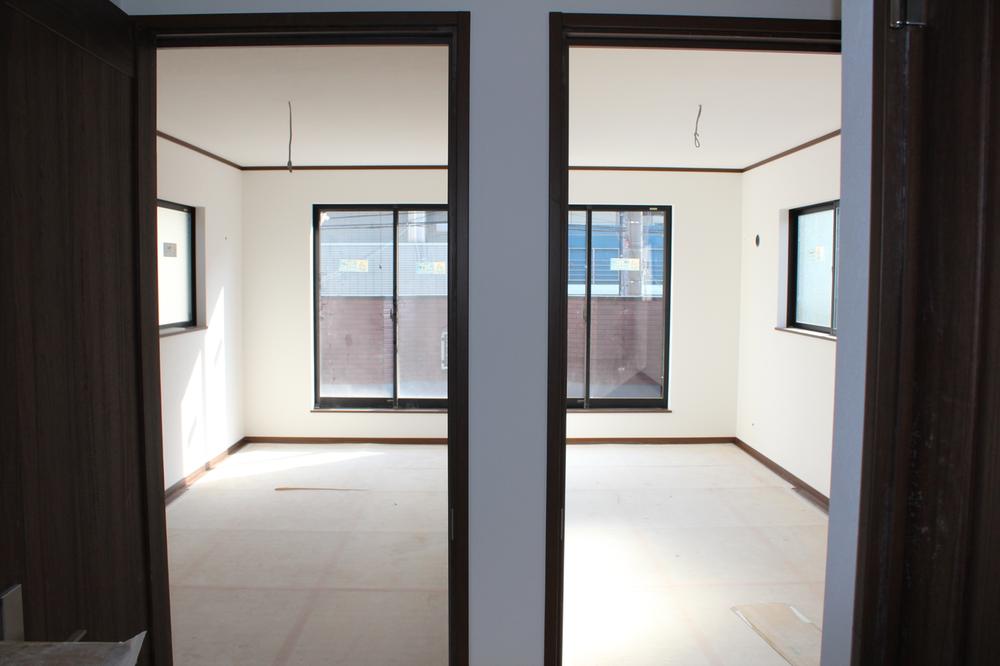 ■ Second floor 7.5 Pledge Western-style
■2階 7.5帖洋室
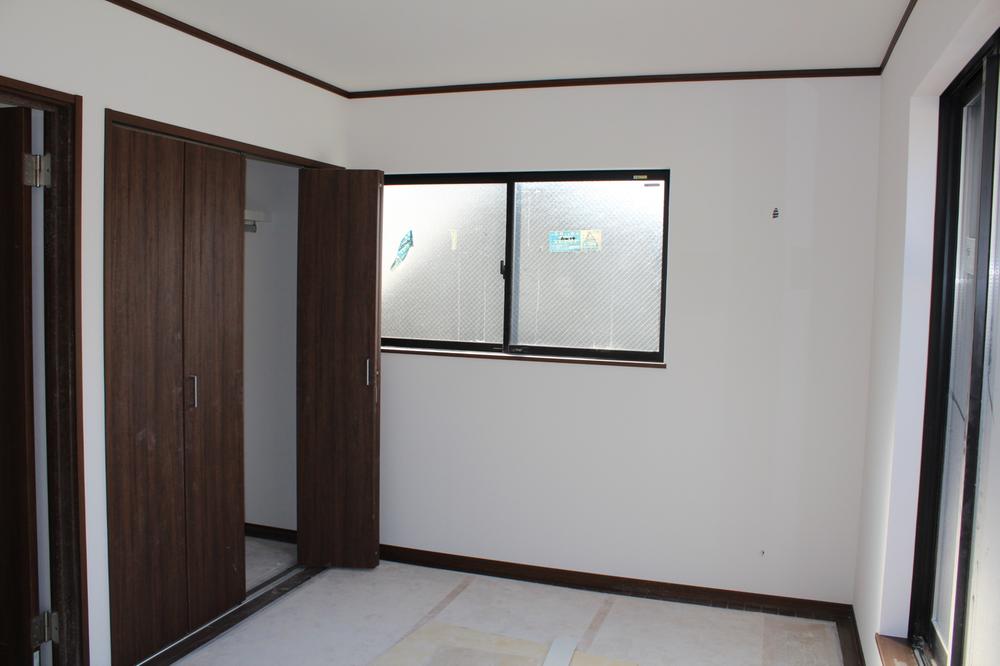 Interior
室内
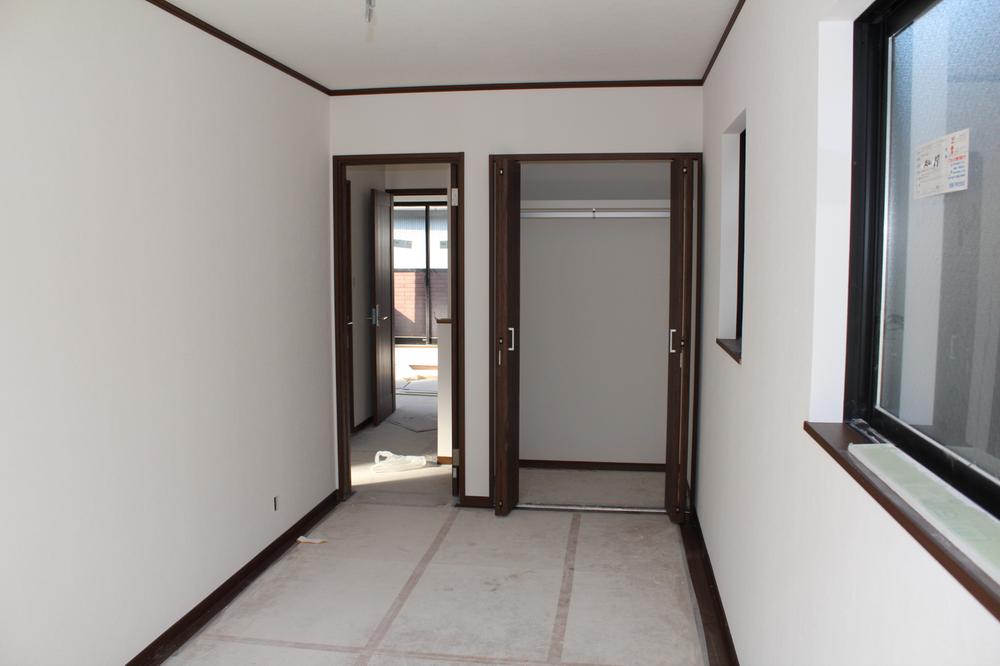 ■ 7.5 Pledge Western-style
■7.5帖洋室
Otherその他 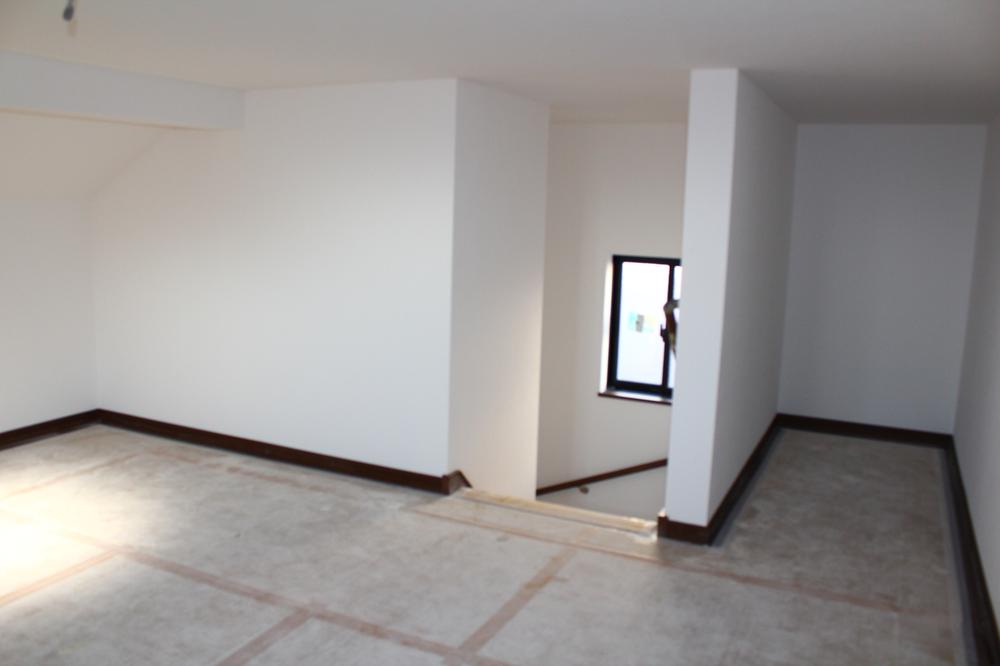 ■ Stepped loft 7.5 Pledge
■階段式ロフト7.5帖
Bathroom浴室 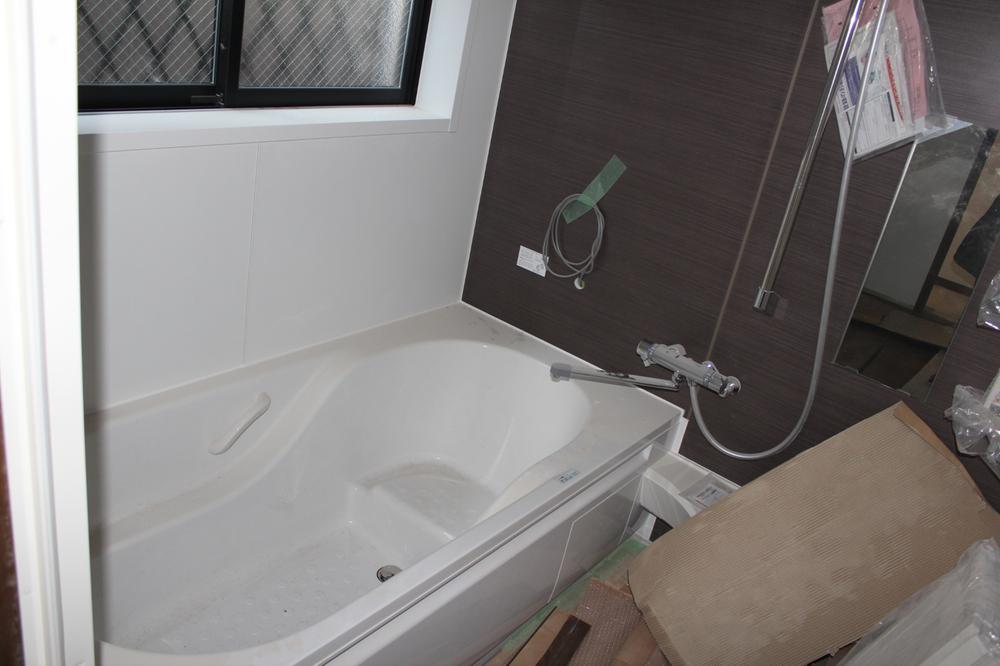 ■ Bathroom heating ventilation dryer
■浴室暖房換気乾燥機
Wash basin, toilet洗面台・洗面所 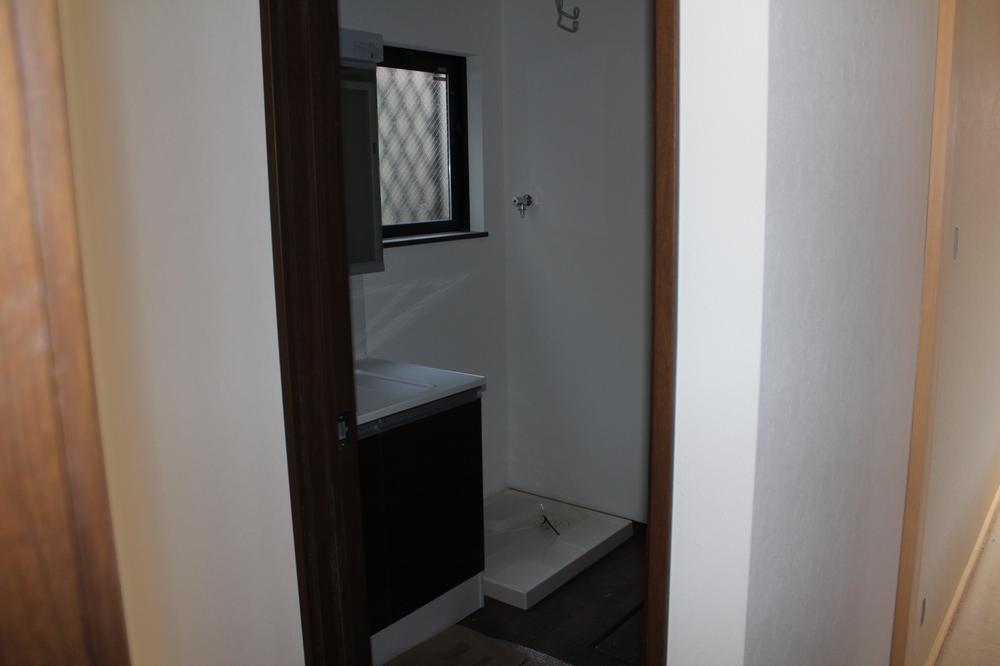 ■ W = 900 large shampoo dresser
■W=900大型シャンプードレッサー
Toiletトイレ 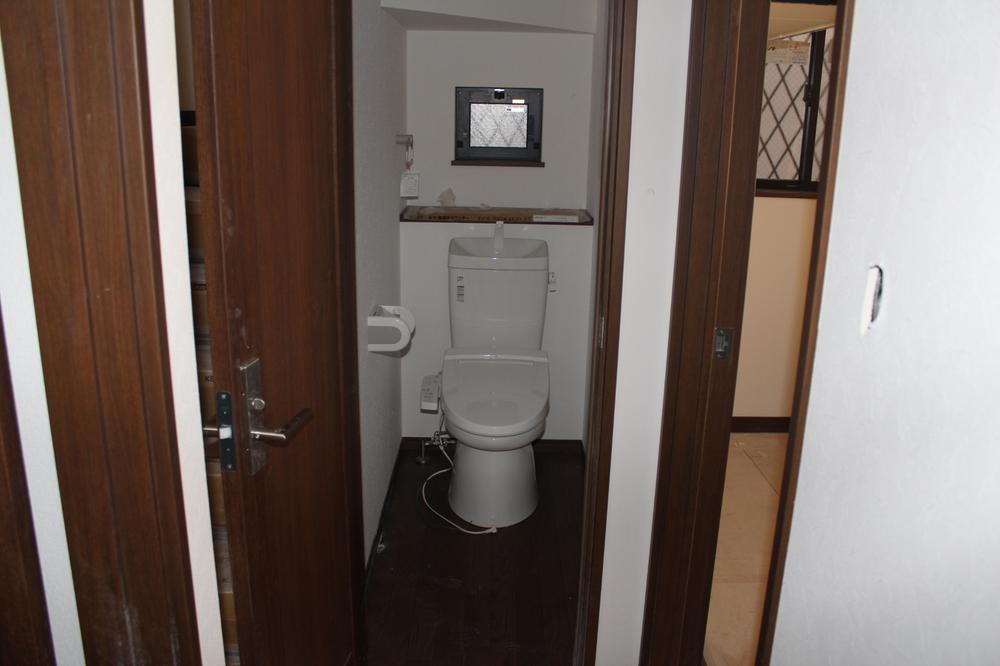 ■ 1.2F shower toilet
■1.2Fシャワートイレ
Otherその他 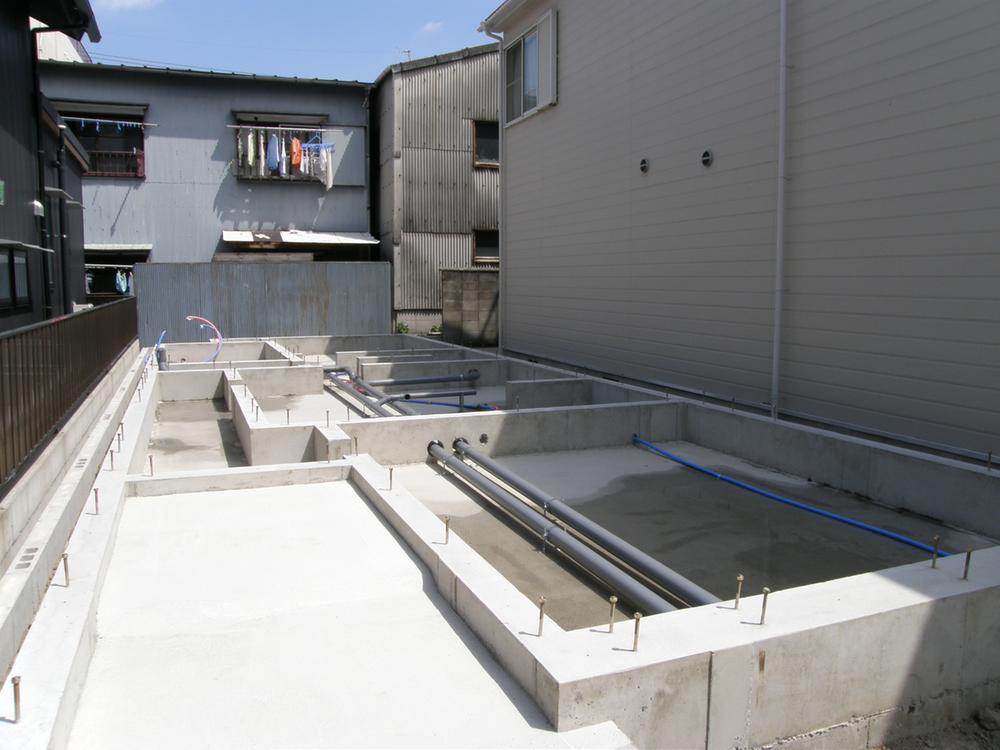 ■ Piping
■配管
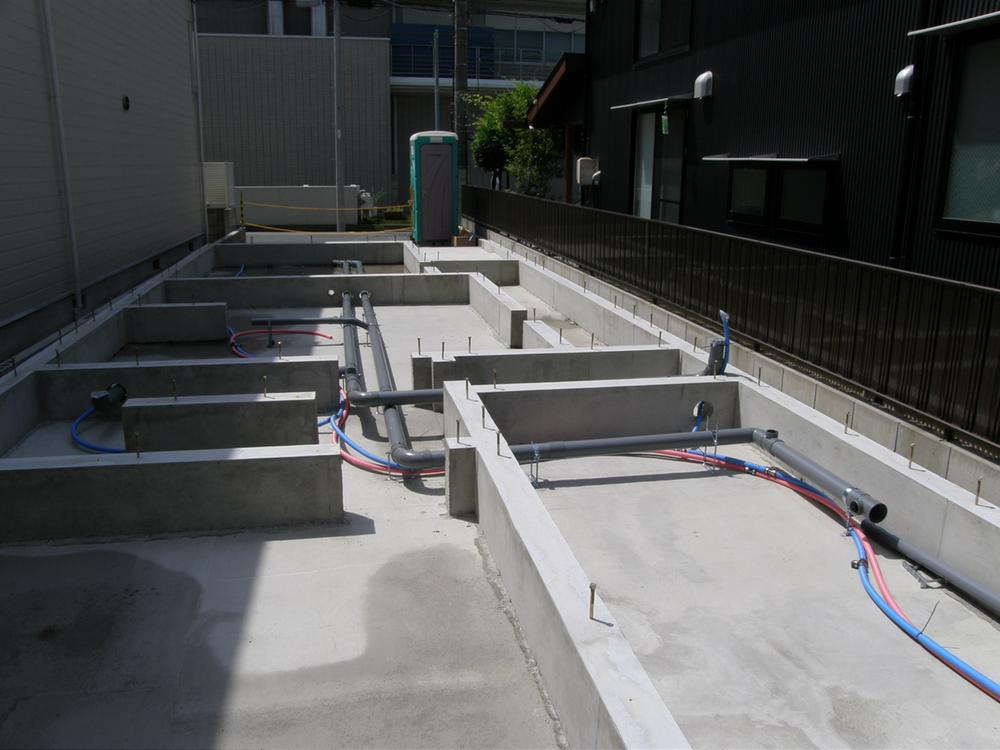 ■ Piping
■配管
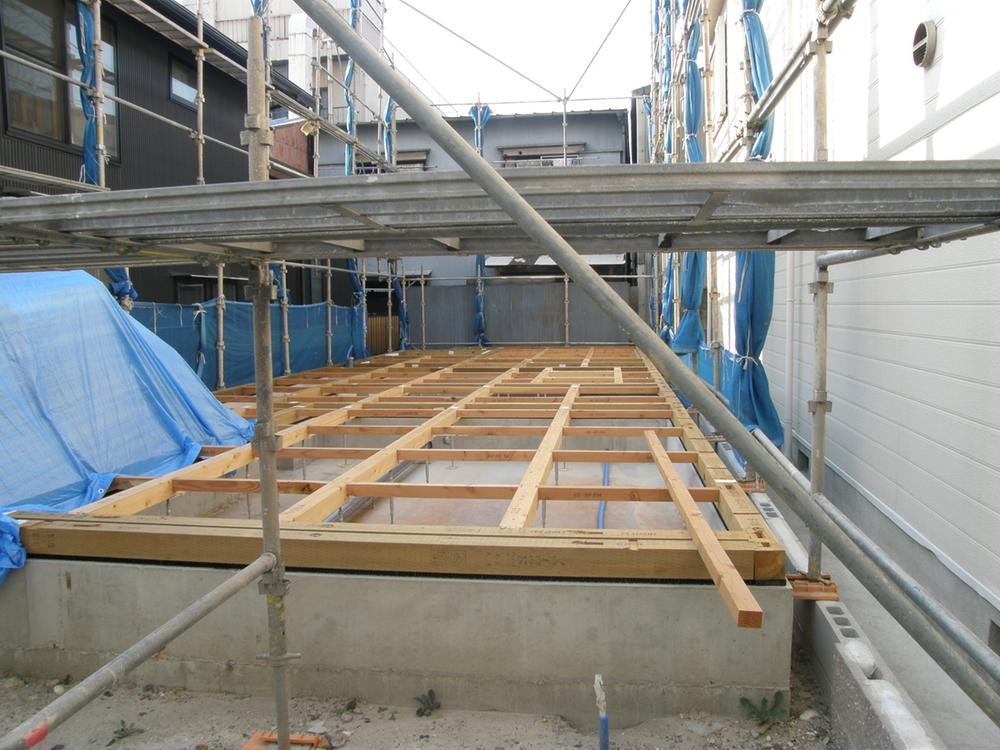 ■ Foundation laid
■土台敷
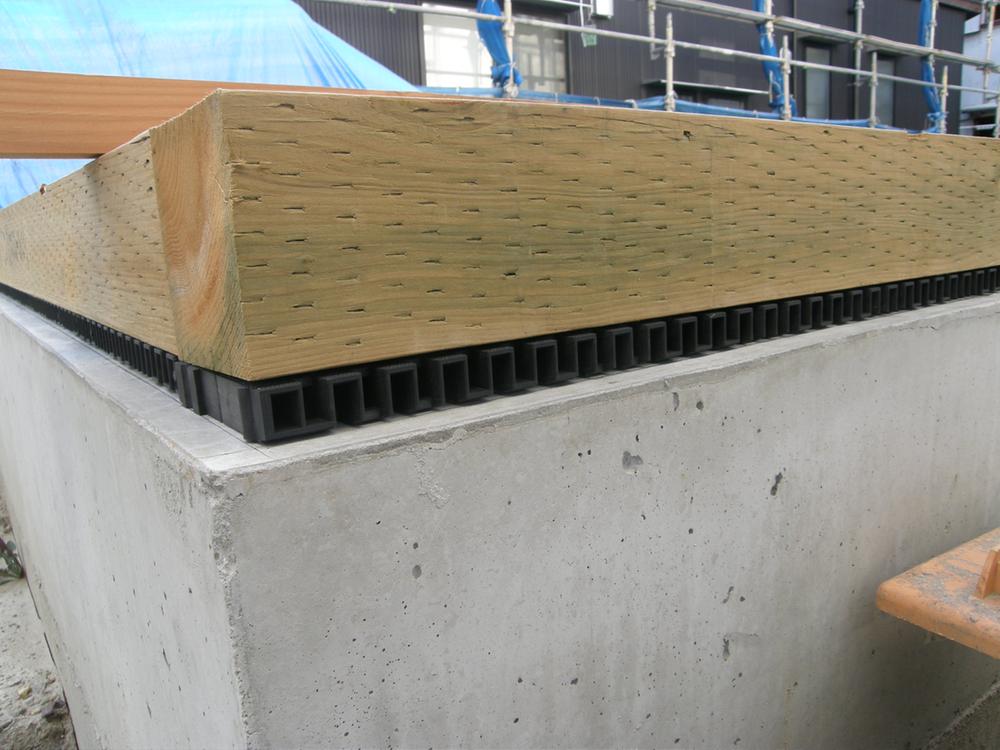 Basic packing method ・ ・ ・ It is a hard rubber gasket there between the solid foundation and wood.
基礎パッキン工法・・・ベタ基礎と木材の間にあるのが硬質ゴムパッキンです。
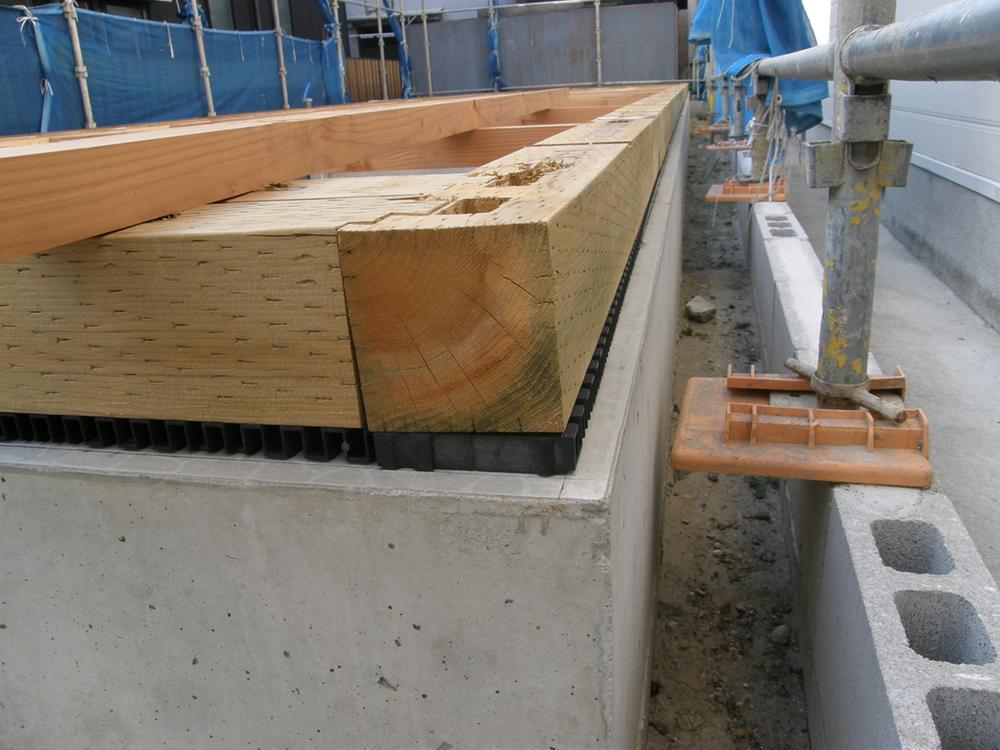 Basic packing method ・ ・ ・ It is a hard rubber gasket there between the solid foundation and wood.
基礎パッキン工法・・・ベタ基礎と木材の間にあるのが硬質ゴムパッキンです。
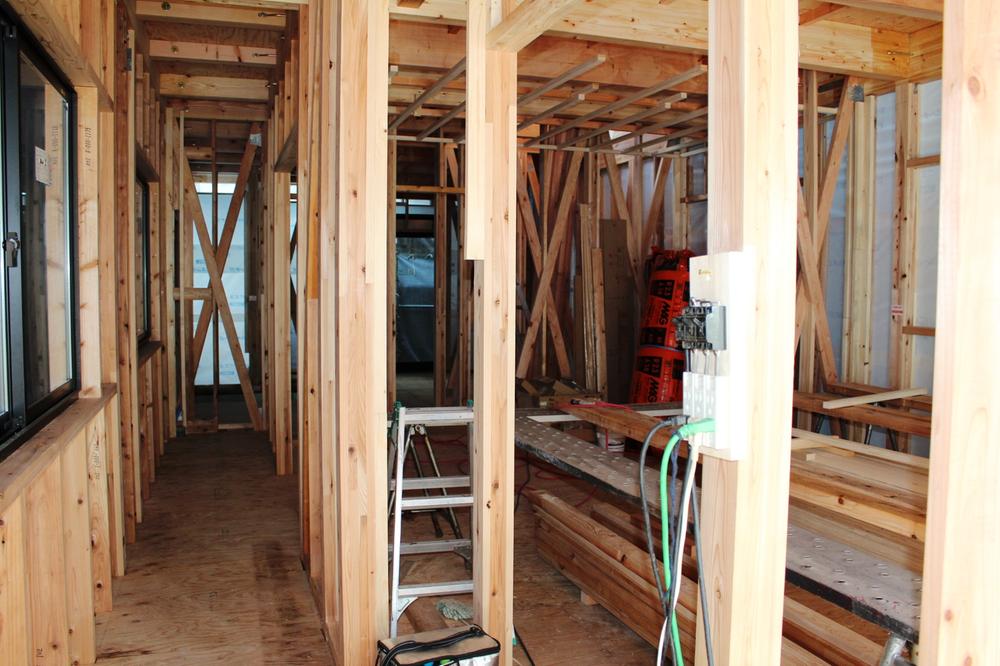 Basic packing method ・ ・ It will be installed during the entire surface of the foundation and wood. Increase the underfloor air permeability and reduce the vibration of the earthquake.
基礎パッキン工法・・基礎と木材の間全面に設置します。 床下の通気性を高め地震の振動を軽減させます。
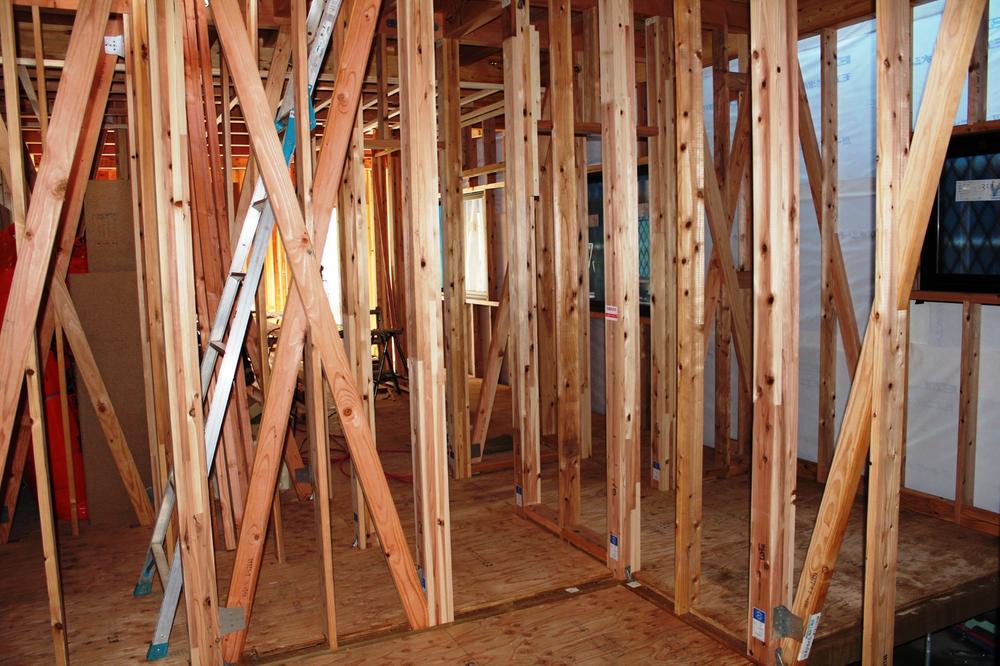 Basic packing method ・ ・ It will be installed during the entire surface of the foundation and wood. Increase the underfloor air permeability and reduce the vibration of the earthquake.
基礎パッキン工法・・基礎と木材の間全面に設置します。 床下の通気性を高め地震の振動を軽減させます。
Primary school小学校 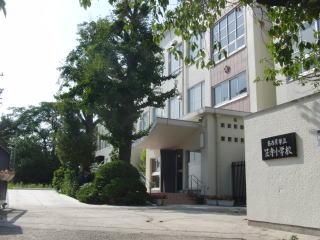 Kasadera until elementary school 880m
笠寺小学校まで880m
Junior high school中学校 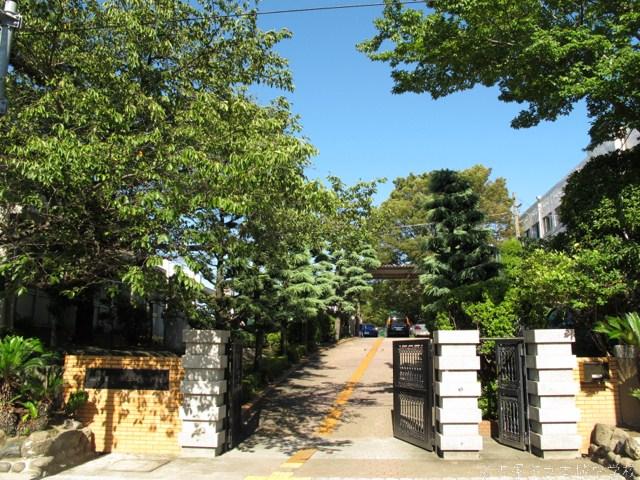 Honjo 320m until junior high school
本城中学校まで320m
Construction ・ Construction method ・ specification構造・工法・仕様 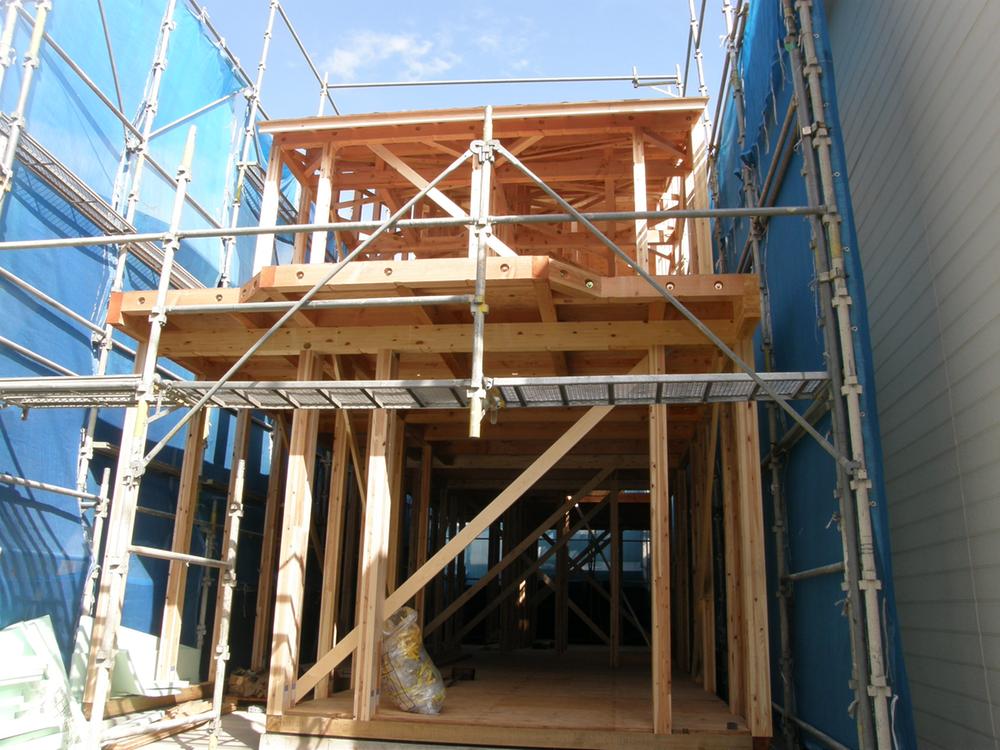 Woodwork basic packing method ・ ・ It will be installed during the entire surface of the foundation and wood. Increase the underfloor air permeability and reduce the vibration of the earthquake.
木工事基礎パッキン工法・・基礎と木材の間全面に設置します。 床下の通気性を高め地震の振動を軽減させます。
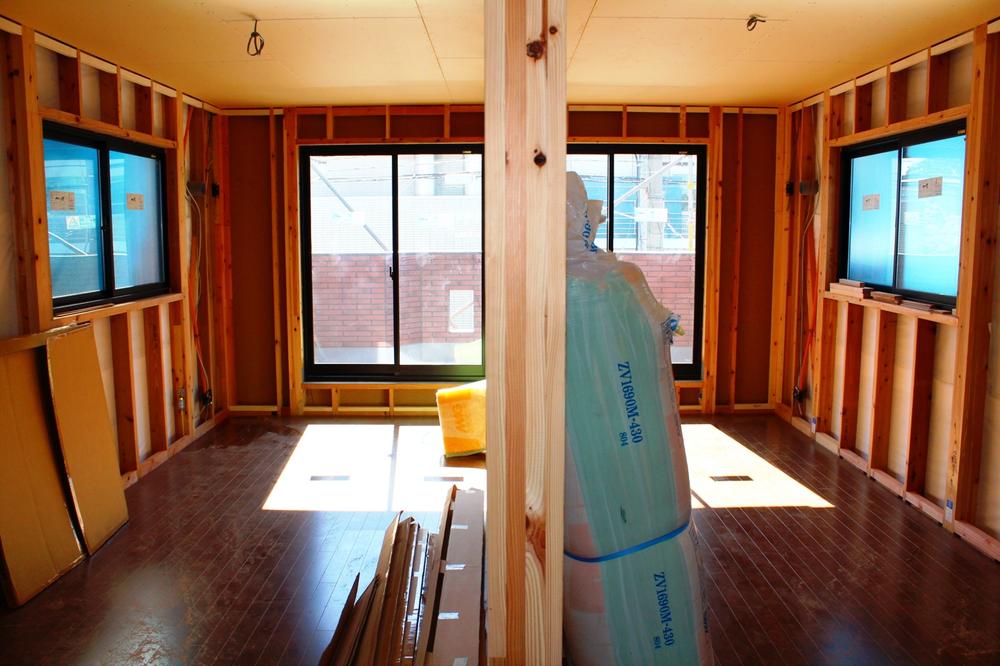 Wood foundation packing method ・ ・ It will be installed during the entire surface of the foundation and wood. Increase the underfloor air permeability and reduce the vibration of the earthquake. Construction
木基礎パッキン工法・・基礎と木材の間全面に設置します。 床下の通気性を高め地震の振動を軽減させます。工事
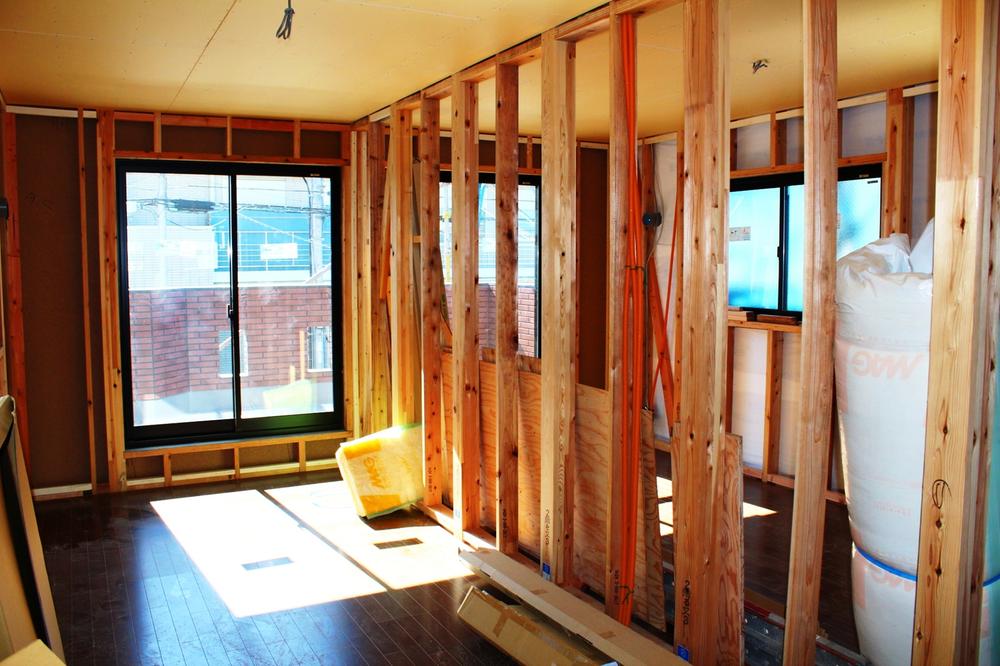 Woodworking foundation packing method ・ ・ It will be installed during the entire surface of the foundation and wood. Increase the underfloor air permeability and reduce the vibration of the earthquake. Thing
木工基礎パッキン工法・・基礎と木材の間全面に設置します。 床下の通気性を高め地震の振動を軽減させます。事
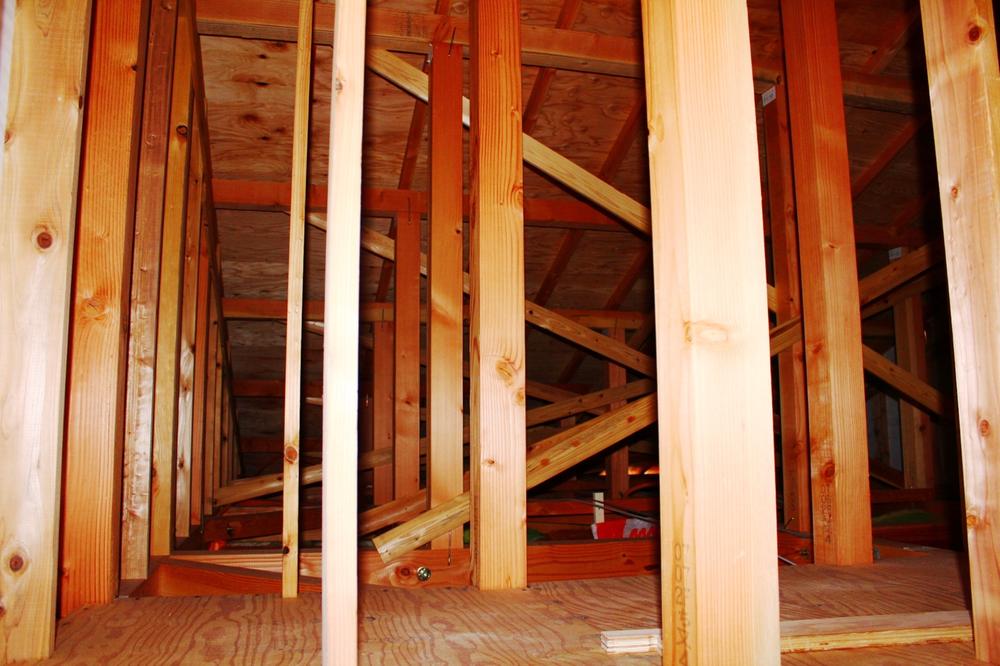 Basic packing method ・ ・ It will be installed during the entire surface of the foundation and wood. Increase the underfloor air permeability and reduce the vibration of the earthquake. Woodwork
基礎パッキン工法・・基礎と木材の間全面に設置します。 床下の通気性を高め地震の振動を軽減させます。木工事
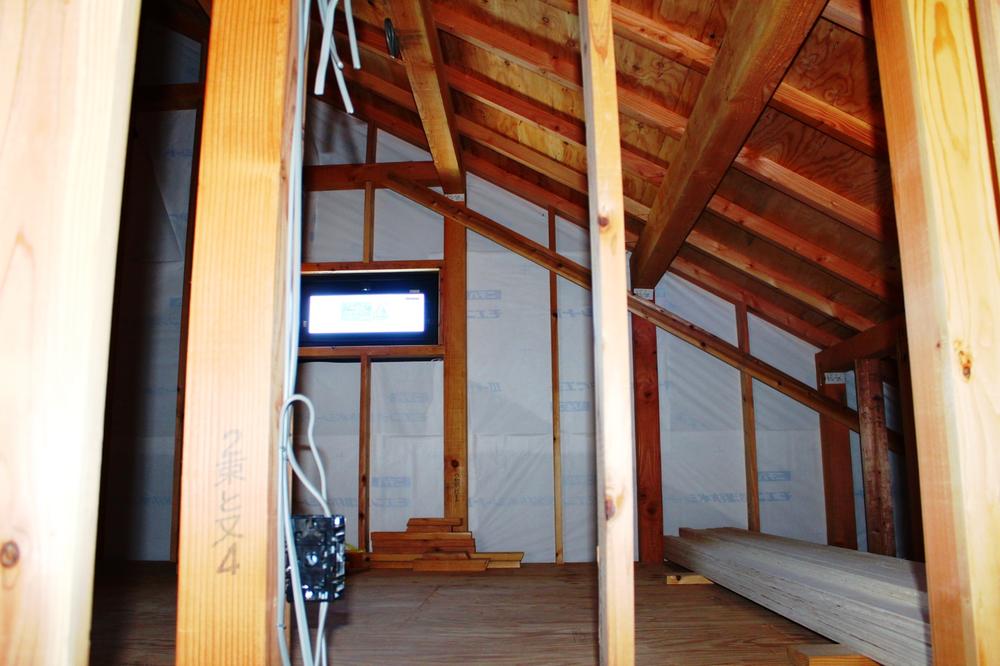 Basic packing method ・ ・ It will be installed during the entire surface of the foundation and wood. Increase the underfloor air permeability and reduce the vibration of the earthquake. Woodwork
基礎パッキン工法・・基礎と木材の間全面に設置します。 床下の通気性を高め地震の振動を軽減させます。木工事
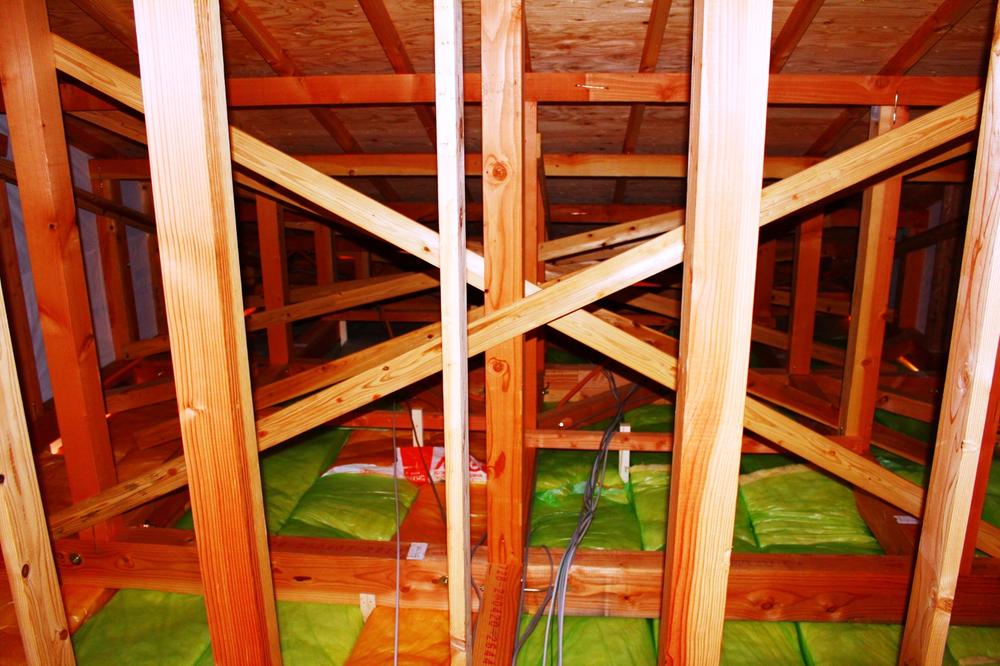 Wood foundation packing method ・ ・ It will be installed during the entire surface of the foundation and wood. Increase the underfloor air permeability and reduce the vibration of the earthquake. Construction
木基礎パッキン工法・・基礎と木材の間全面に設置します。 床下の通気性を高め地震の振動を軽減させます。工事
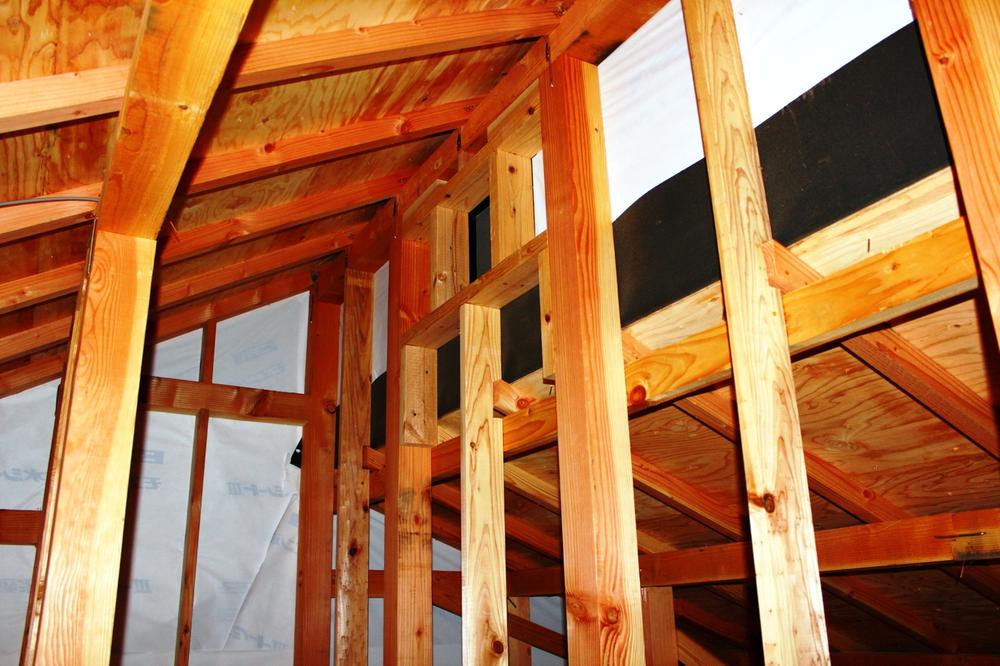 Basic packing method ・ ・ It will be installed during the entire surface of the foundation and wood. Increase the underfloor air permeability and reduce the vibration of the earthquake. Woodwork
基礎パッキン工法・・基礎と木材の間全面に設置します。 床下の通気性を高め地震の振動を軽減させます。木工事
Location
| 




























