New Homes » Tokai » Aichi Prefecture » Nagoya, Minami-ku
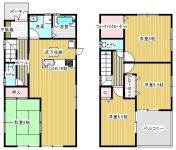 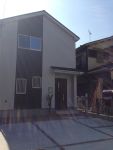
| | Nagoya, Aichi Prefecture, Minami-ku, 愛知県名古屋市南区 |
| Subway Sakura-dori Line "Tsurusato" walk 9 minutes 地下鉄桜通線「鶴里」歩9分 |
| ○ ● ○ ● ○ ● Tsurusato Station walk 9 minutes ○ ● ○ ● ○ ● ○ ● ○ solar power system ○ ● ○ ● ○ ● ○ ● During your guided accepting ○ ● ○ ●● ○●○●○●鶴里駅徒歩9分○●○●○● ○●○太陽光発電システム○●○ ●○●○●ご案内受付中○●○●● |
Features pickup 特徴ピックアップ | | Solar power system / Parking two Allowed / System kitchen / Bathroom Dryer / Yang per good / LDK15 tatami mats or more / Shaping land / Toilet 2 places / Bathroom 1 tsubo or more / 2-story / South balcony / Otobasu / Underfloor Storage / TV monitor interphone / Ventilation good / All room 6 tatami mats or more 太陽光発電システム /駐車2台可 /システムキッチン /浴室乾燥機 /陽当り良好 /LDK15畳以上 /整形地 /トイレ2ヶ所 /浴室1坪以上 /2階建 /南面バルコニー /オートバス /床下収納 /TVモニタ付インターホン /通風良好 /全居室6畳以上 | Price 価格 | | 32,800,000 yen 3280万円 | Floor plan 間取り | | 4LDK 4LDK | Units sold 販売戸数 | | 1 units 1戸 | Total units 総戸数 | | 1 units 1戸 | Land area 土地面積 | | 163.13 sq m (49.34 tsubo) (Registration) 163.13m2(49.34坪)(登記) | Building area 建物面積 | | 98.82 sq m (29.89 tsubo) (Registration) 98.82m2(29.89坪)(登記) | Driveway burden-road 私道負担・道路 | | Nothing, North 5.9m width 無、北5.9m幅 | Completion date 完成時期(築年月) | | October 2013 2013年10月 | Address 住所 | | Nagoya, Aichi Prefecture, Minami-ku, Myoen cho 愛知県名古屋市南区明円町 | Traffic 交通 | | Subway Sakura-dori Line "Tsurusato" walk 9 minutes 地下鉄桜通線「鶴里」歩9分
| Person in charge 担当者より | | Person in charge of real-estate and building Nakamura Masanori Age: 30 Daigyokai Experience: happily enjoy as kind to the six-year regional everybody, Carefully consult ・ We will carry out your suggestions. In all sincerity we support so who can say thank you with a smile to the customer! ! 担当者宅建中村 将典年齢:30代業界経験:6年地域の皆様に喜んで頂けるよう親切、丁寧にご相談・ご提案をさせていただきます。お客様に笑顔でありがとうと言って頂けるよう誠心誠意サポート致します!! | Contact お問い合せ先 | | TEL: 0800-601-5075 [Toll free] mobile phone ・ Also available from PHS
Caller ID is not notified
Please contact the "saw SUUMO (Sumo)"
If it does not lead, If the real estate company TEL:0800-601-5075【通話料無料】携帯電話・PHSからもご利用いただけます
発信者番号は通知されません
「SUUMO(スーモ)を見た」と問い合わせください
つながらない方、不動産会社の方は
| Building coverage, floor area ratio 建ぺい率・容積率 | | 60% ・ 200% 60%・200% | Time residents 入居時期 | | Consultation 相談 | Land of the right form 土地の権利形態 | | Ownership 所有権 | Structure and method of construction 構造・工法 | | Wooden 2-story 木造2階建 | Use district 用途地域 | | One dwelling 1種住居 | Overview and notices その他概要・特記事項 | | Contact: Nakamura Masanori, Facilities: Public Water Supply, This sewage, City gas, Parking: car space 担当者:中村 将典、設備:公営水道、本下水、都市ガス、駐車場:カースペース | Company profile 会社概要 | | <Mediation> Governor of Aichi Prefecture (9) No. 011828 (with) sunrise Shokusan Yubinbango457-0015 Nagoya, Aichi Prefecture, Minami-ku, Iwato cho 17-22 <仲介>愛知県知事(9)第011828号(有)日の出殖産〒457-0015 愛知県名古屋市南区岩戸町17-22 |
Floor plan間取り図 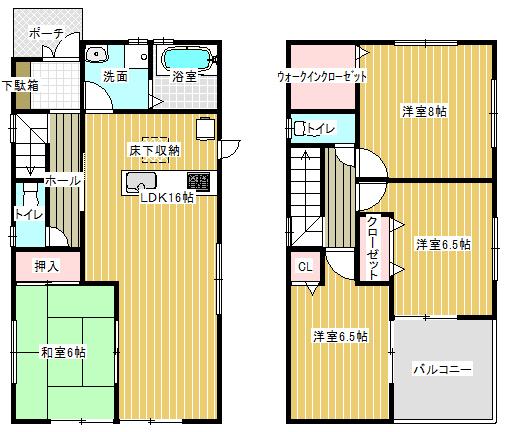 32,800,000 yen, 4LDK, Land area 163.13 sq m , Building area 98.82 sq m
3280万円、4LDK、土地面積163.13m2、建物面積98.82m2
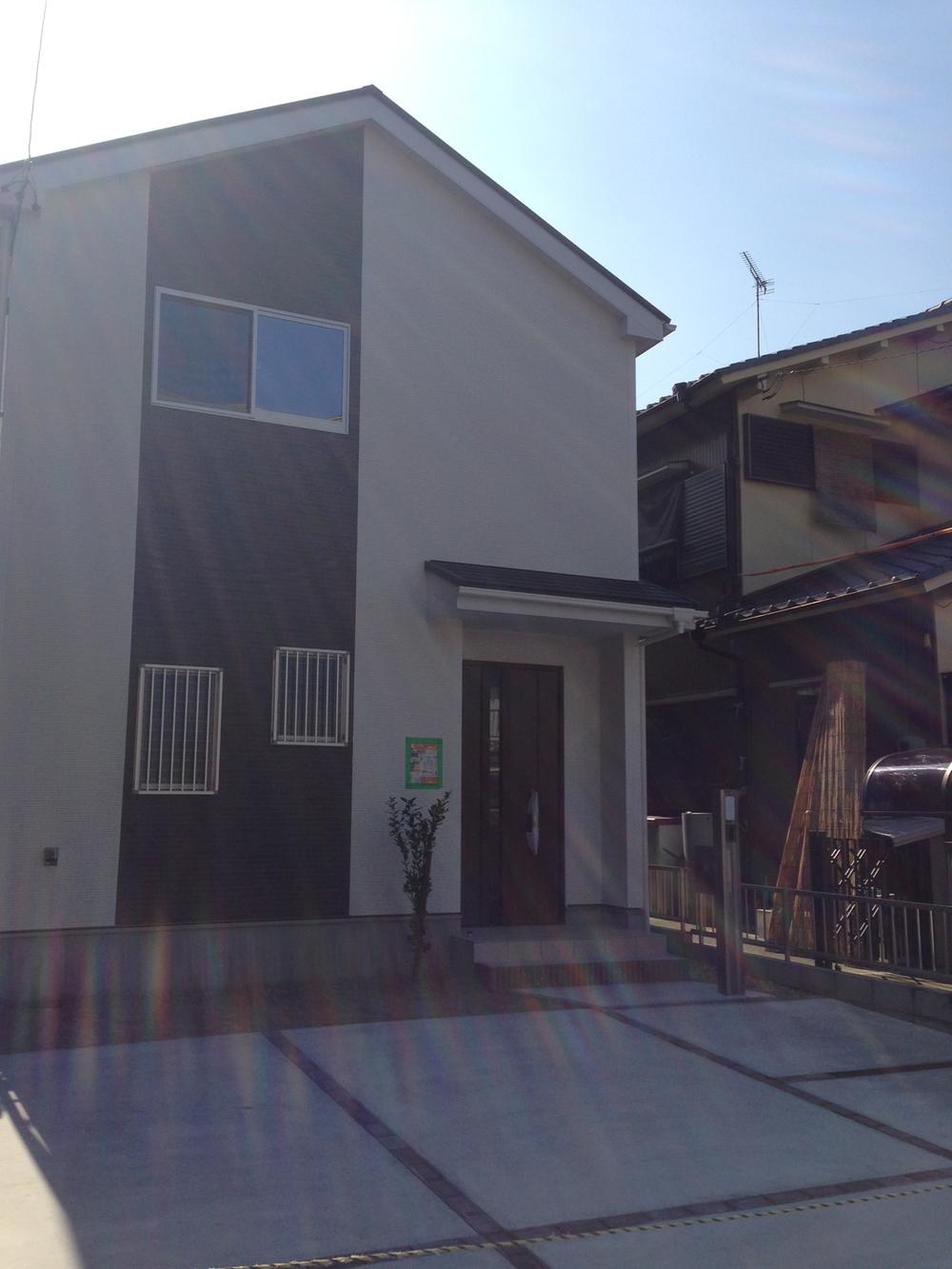 Local appearance photo
現地外観写真
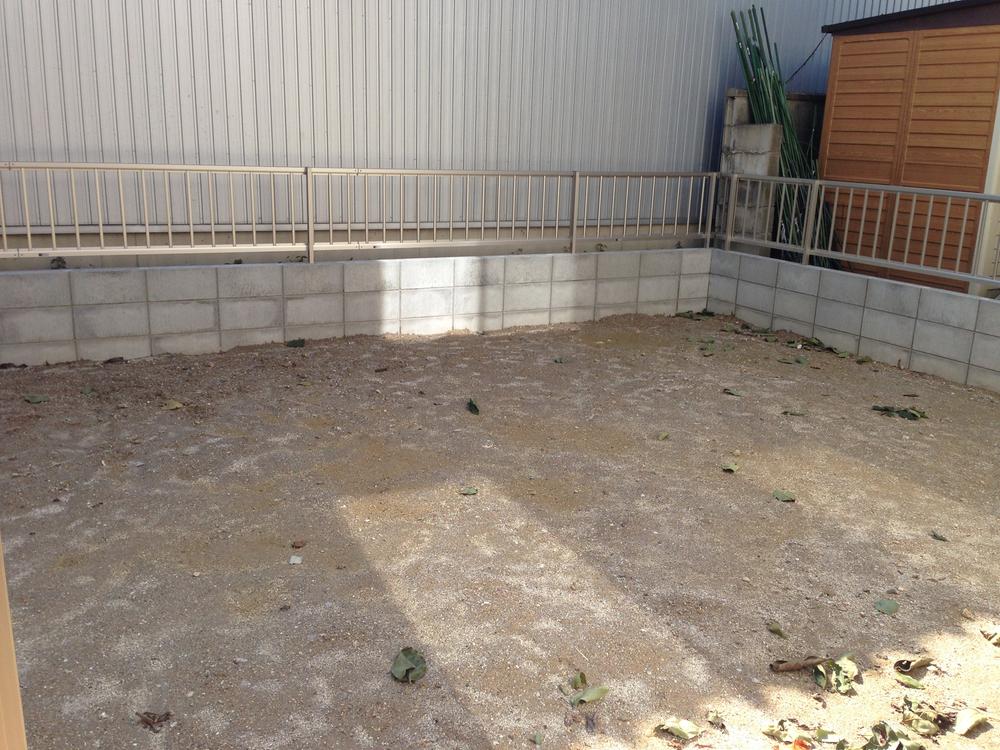 Garden
庭
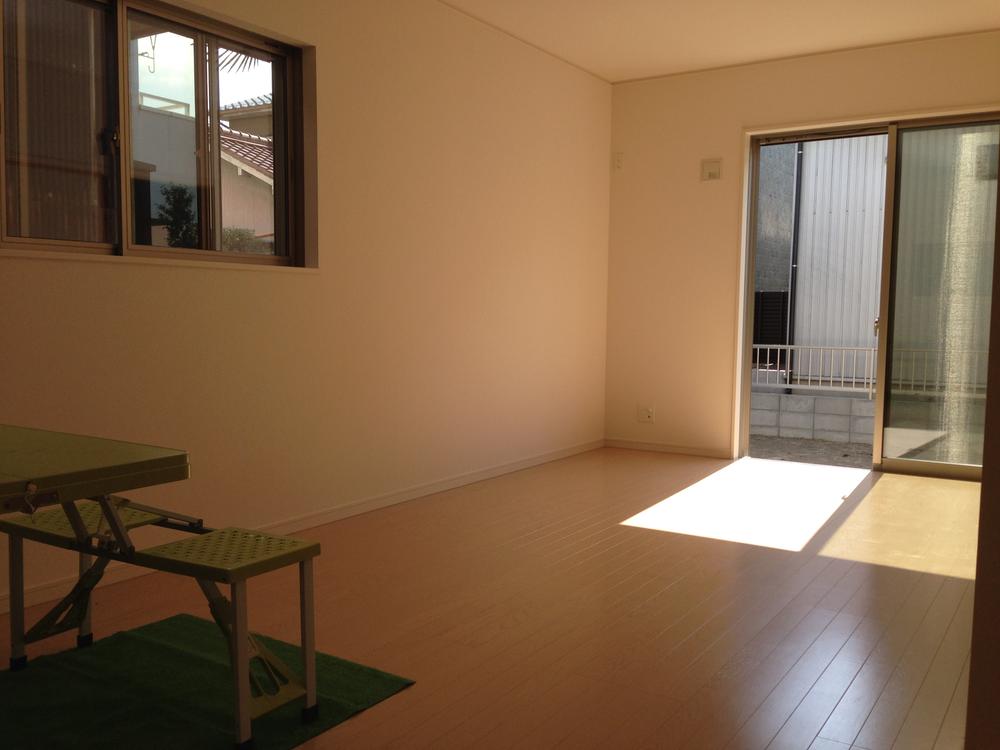 Living
リビング
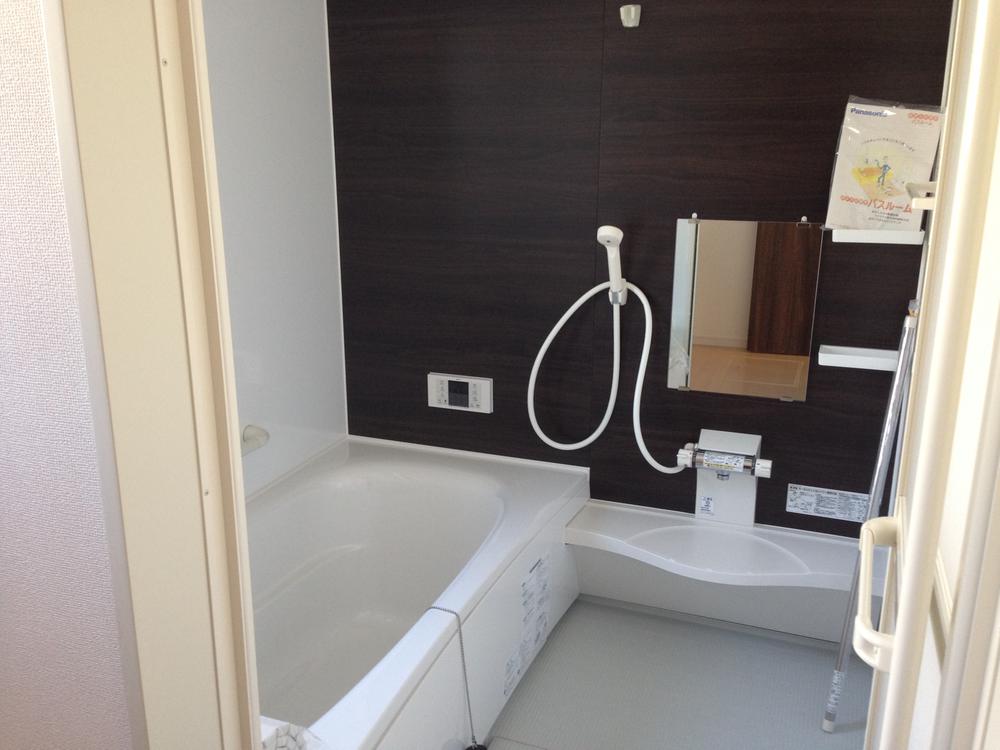 Bathroom
浴室
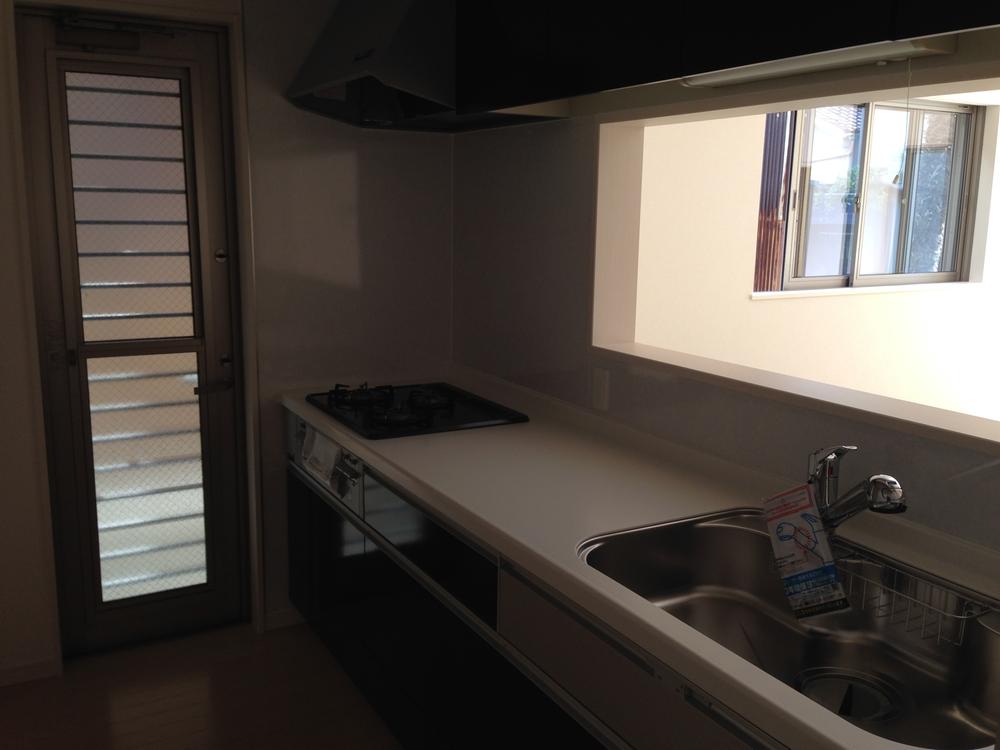 Kitchen
キッチン
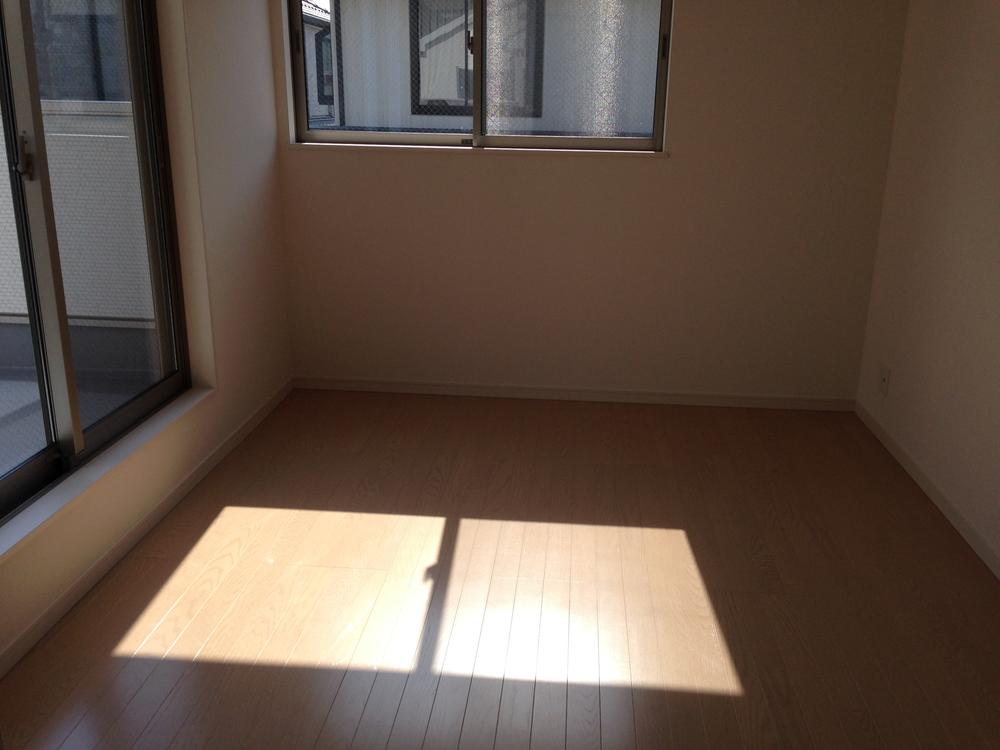 Non-living room
リビング以外の居室
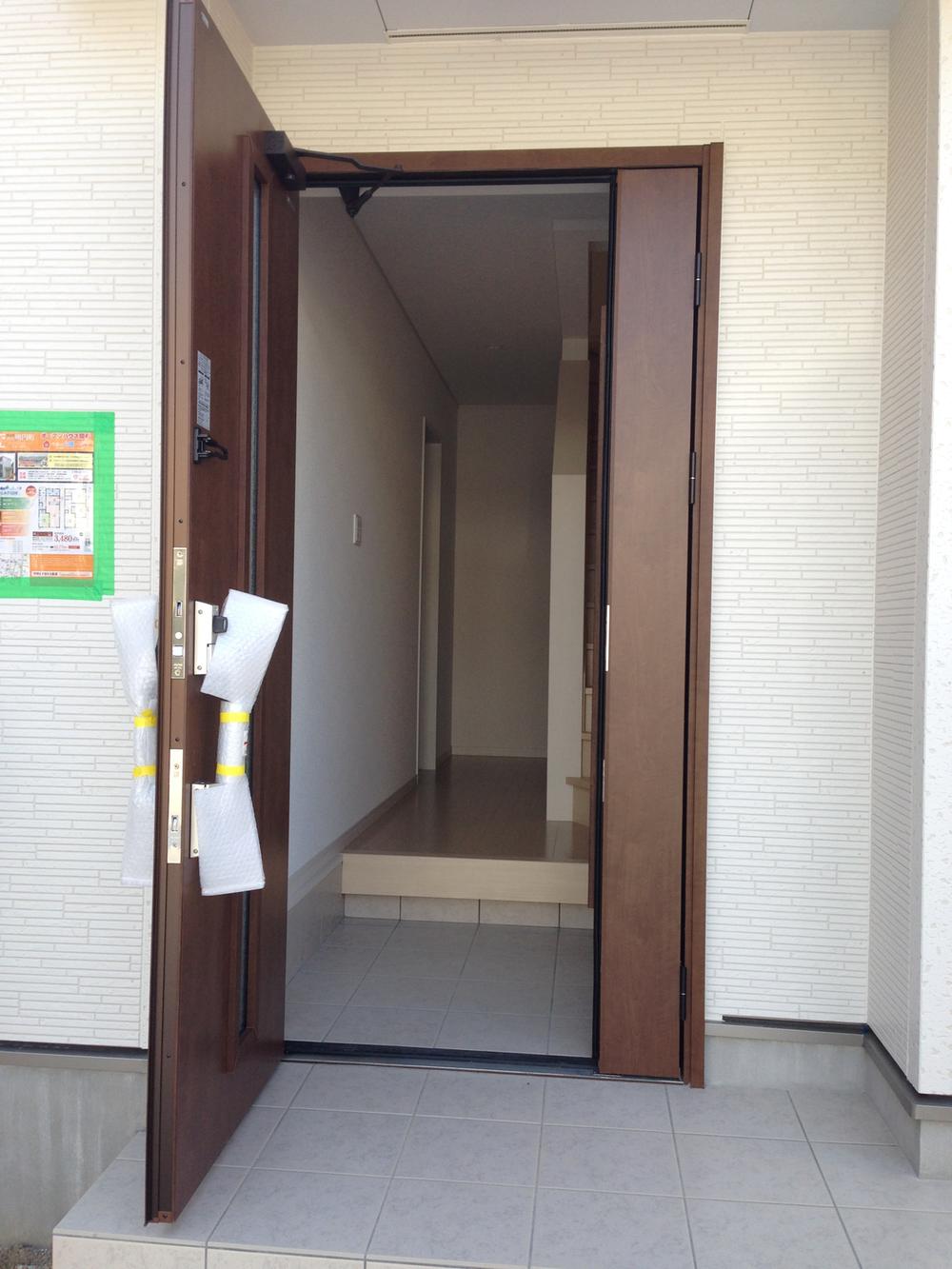 Entrance
玄関
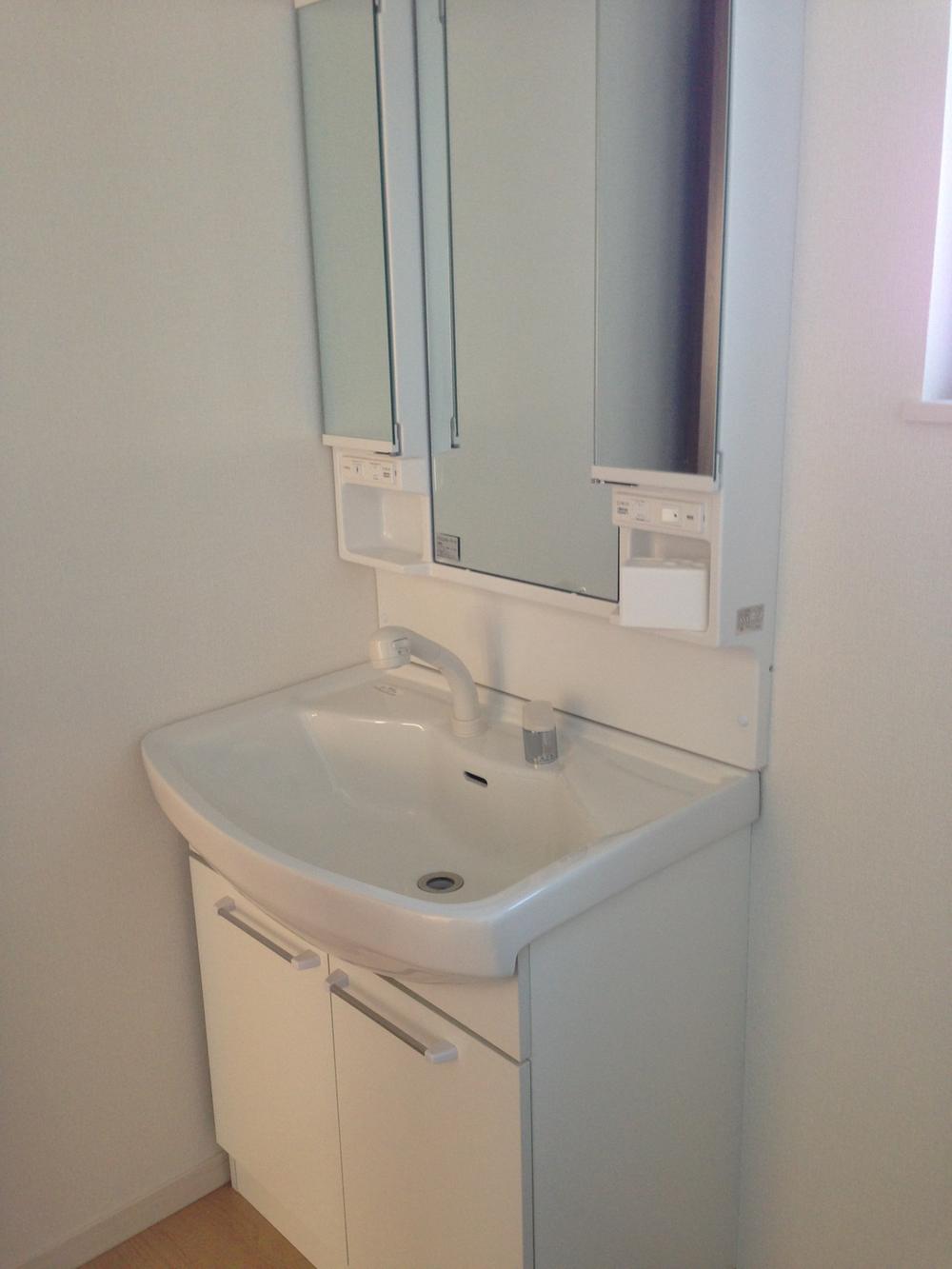 Wash basin, toilet
洗面台・洗面所
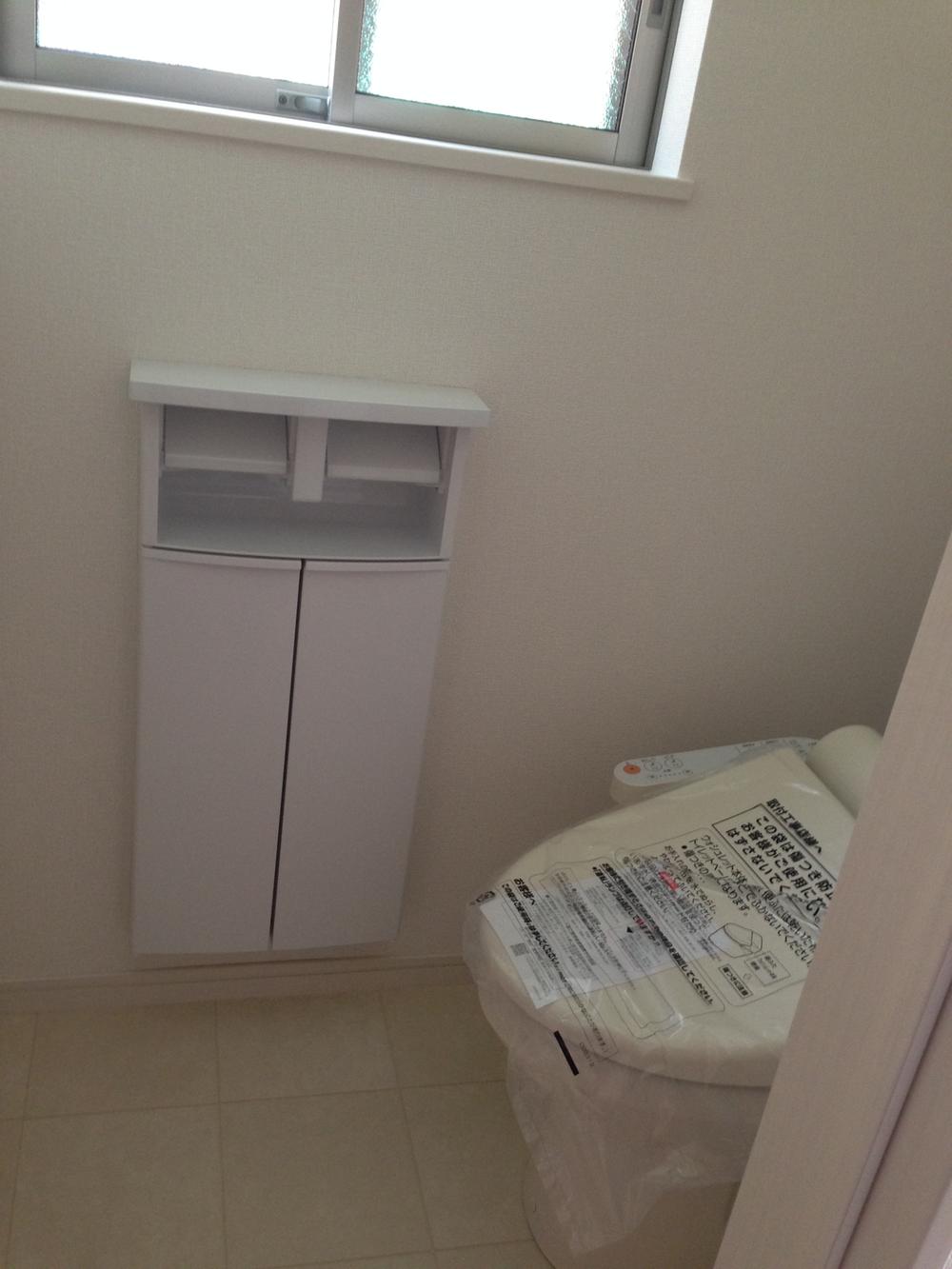 Toilet
トイレ
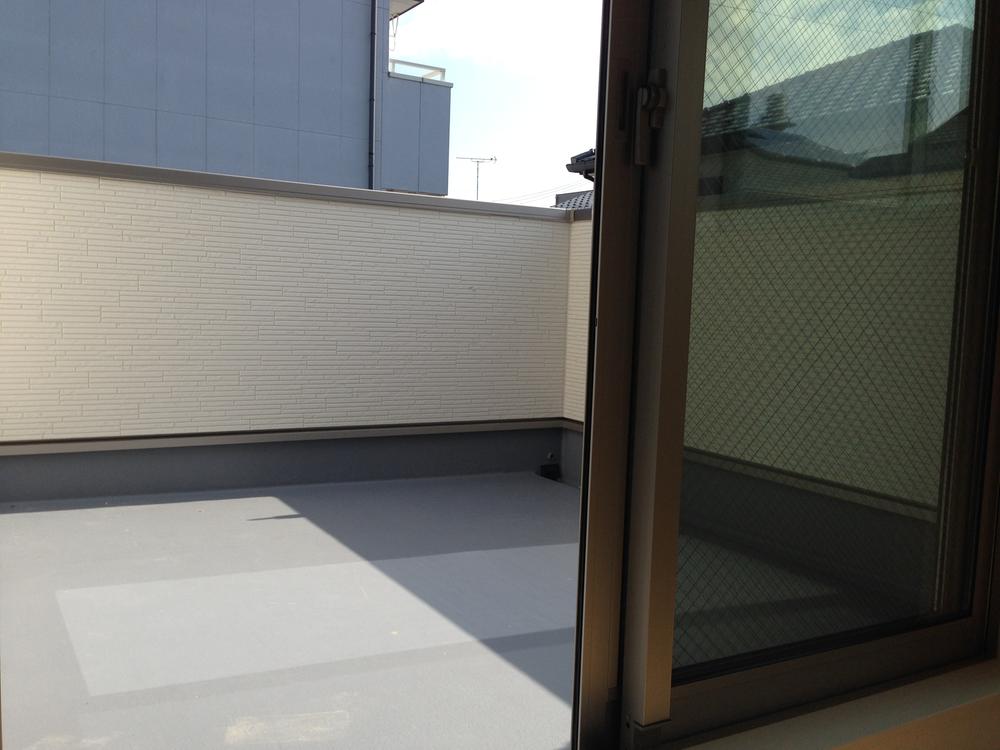 Balcony
バルコニー
Primary school小学校 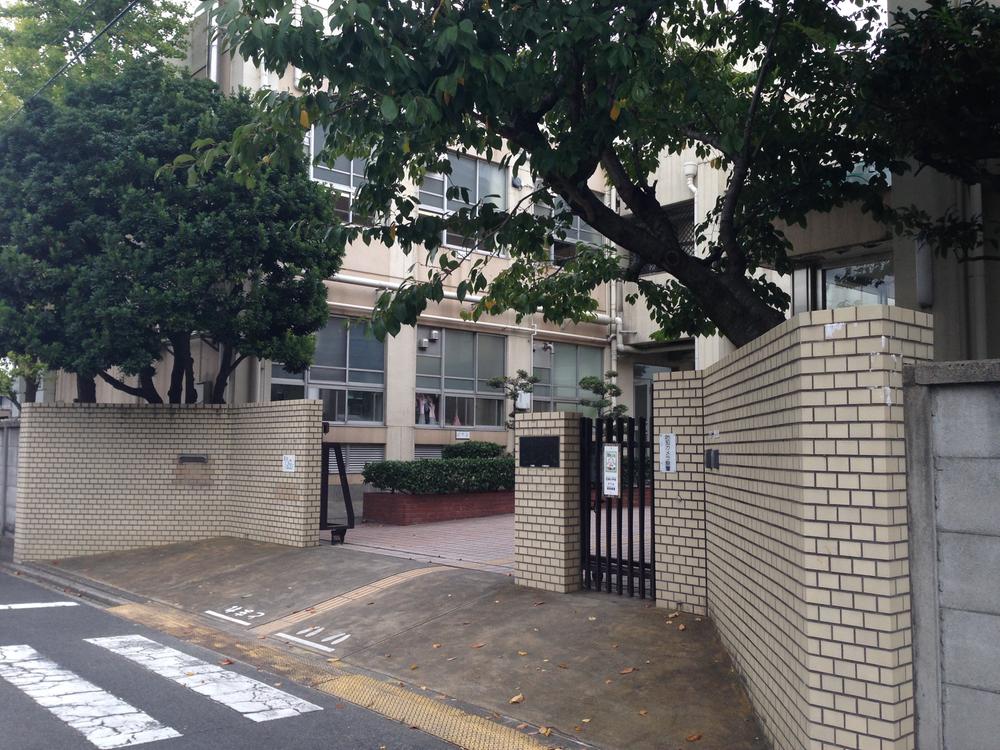 763m to Nagoya Municipal Ryuhigashi Elementary School
名古屋市立笠東小学校まで763m
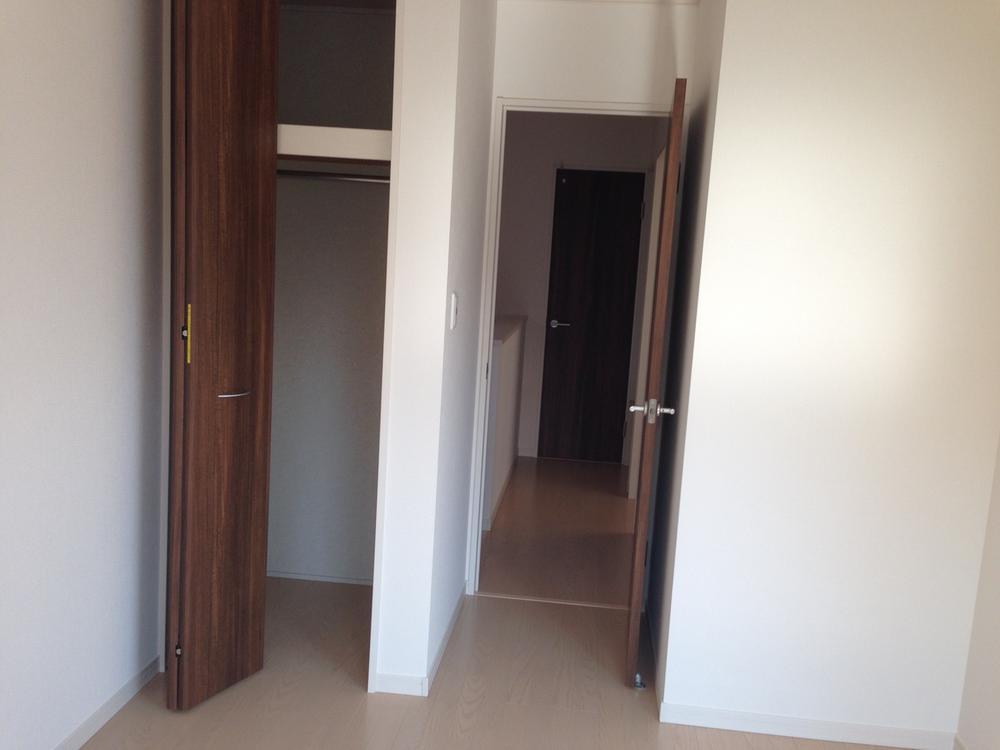 Other introspection
その他内観
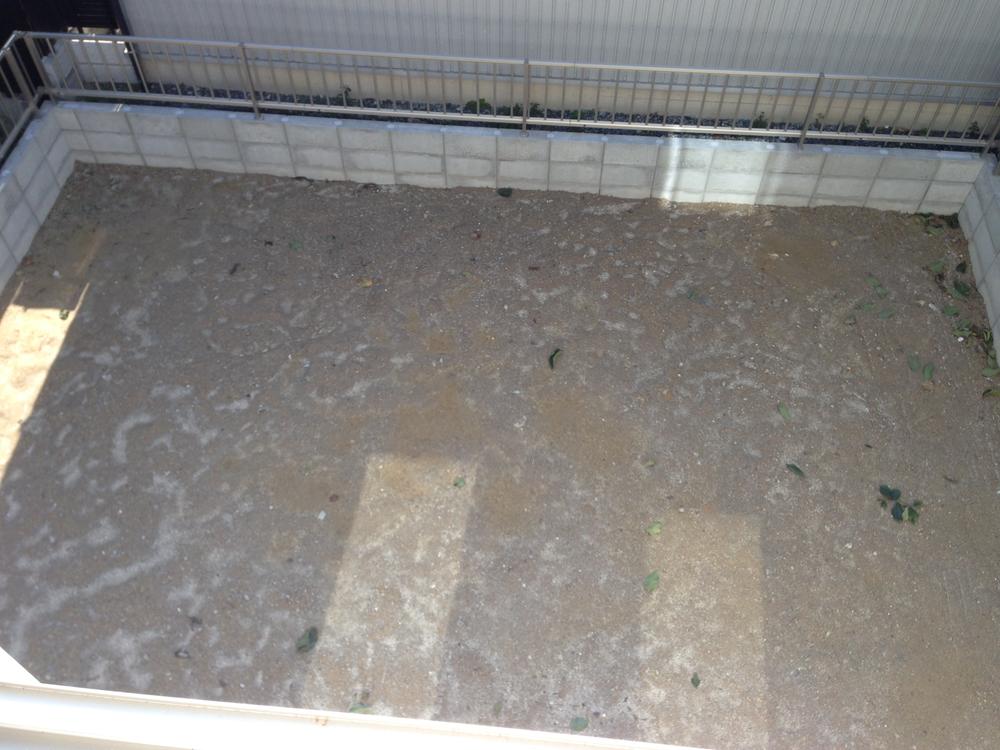 Other local
その他現地
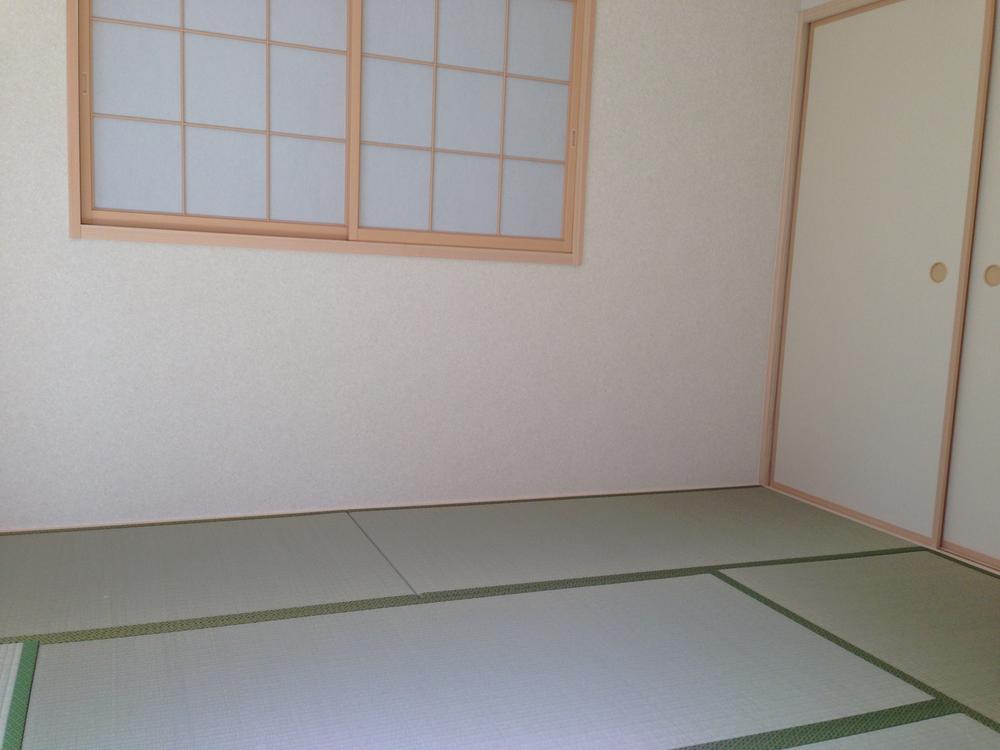 Other
その他
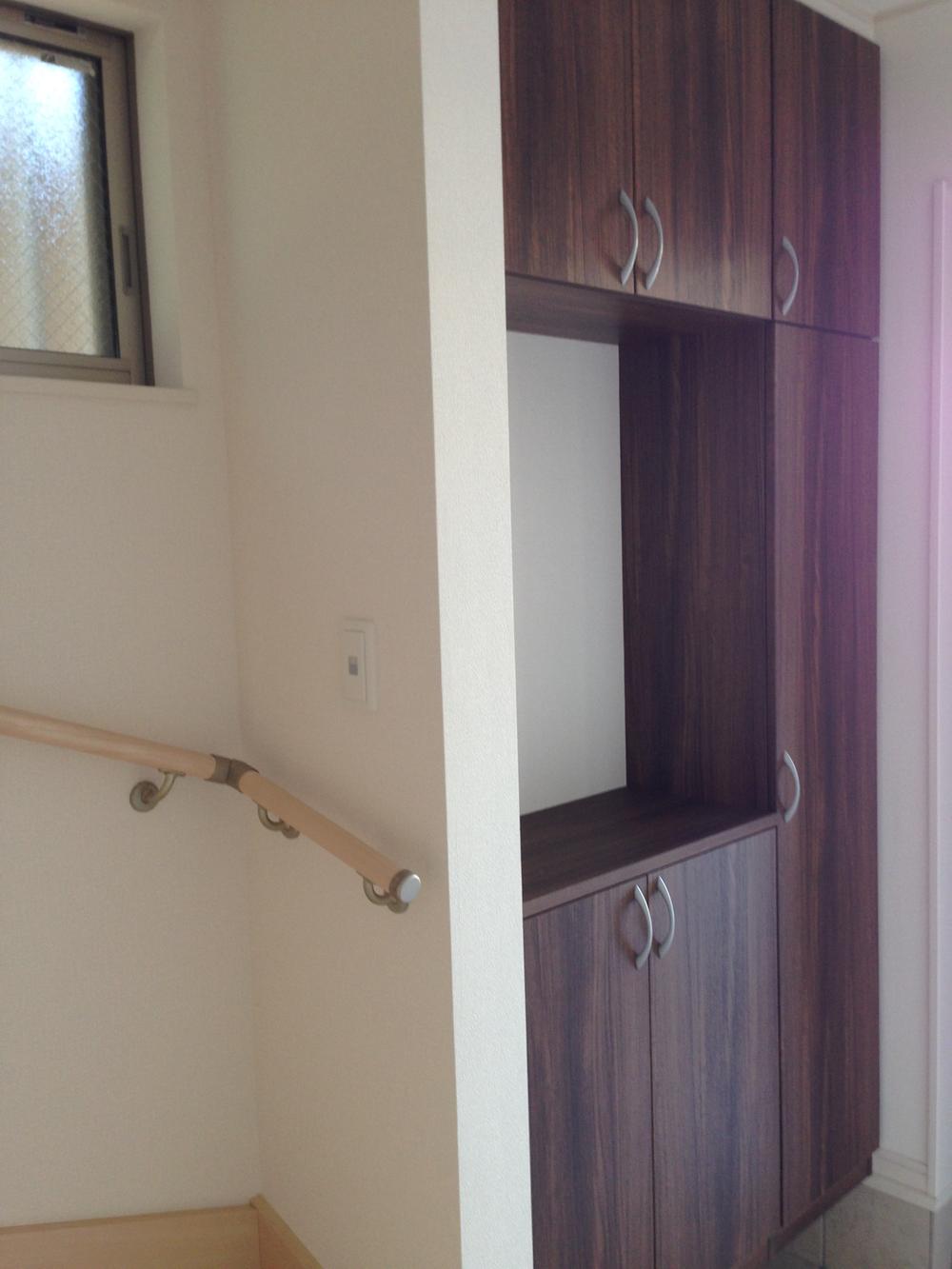 Entrance
玄関
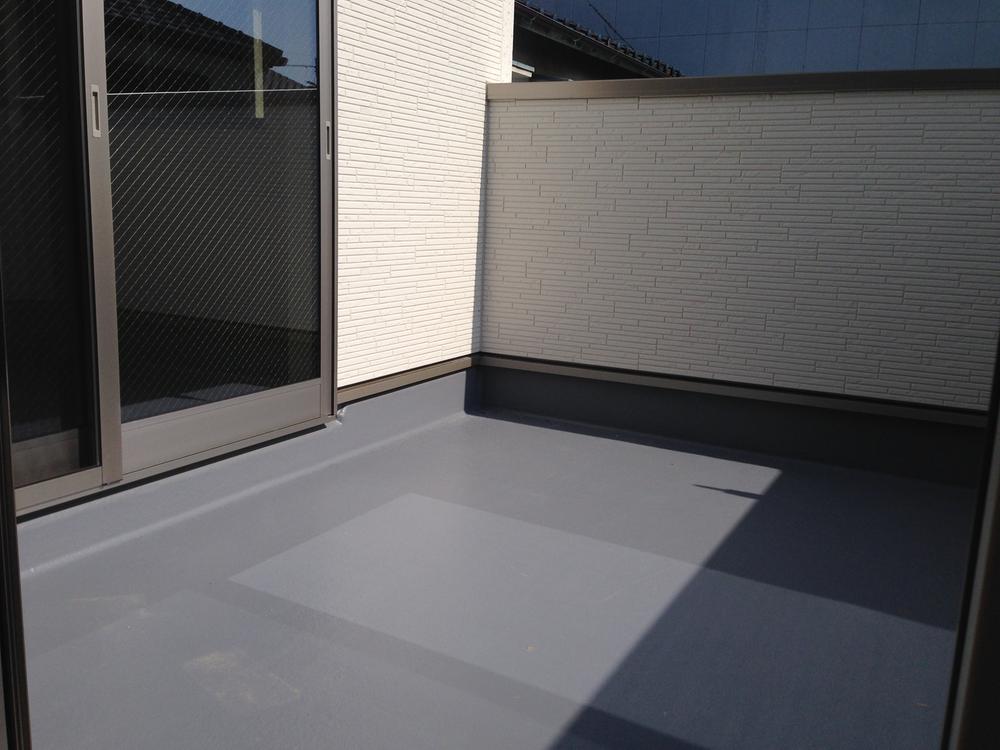 Balcony
バルコニー
Junior high school中学校 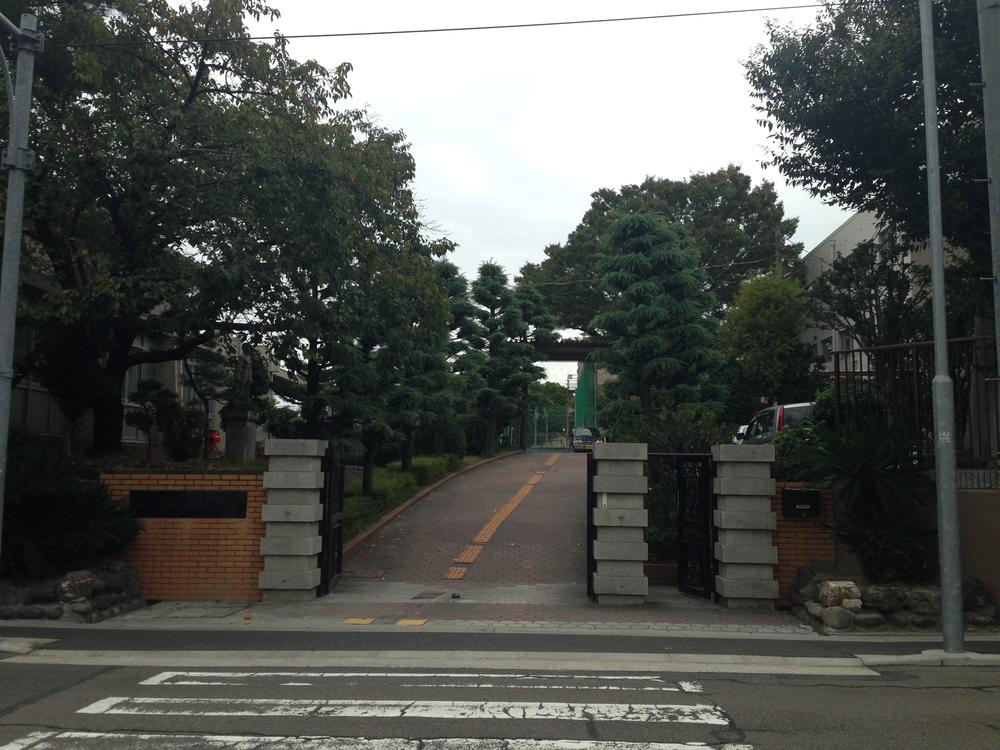 Honjo until junior high school 1830m
本城中学校まで1830m
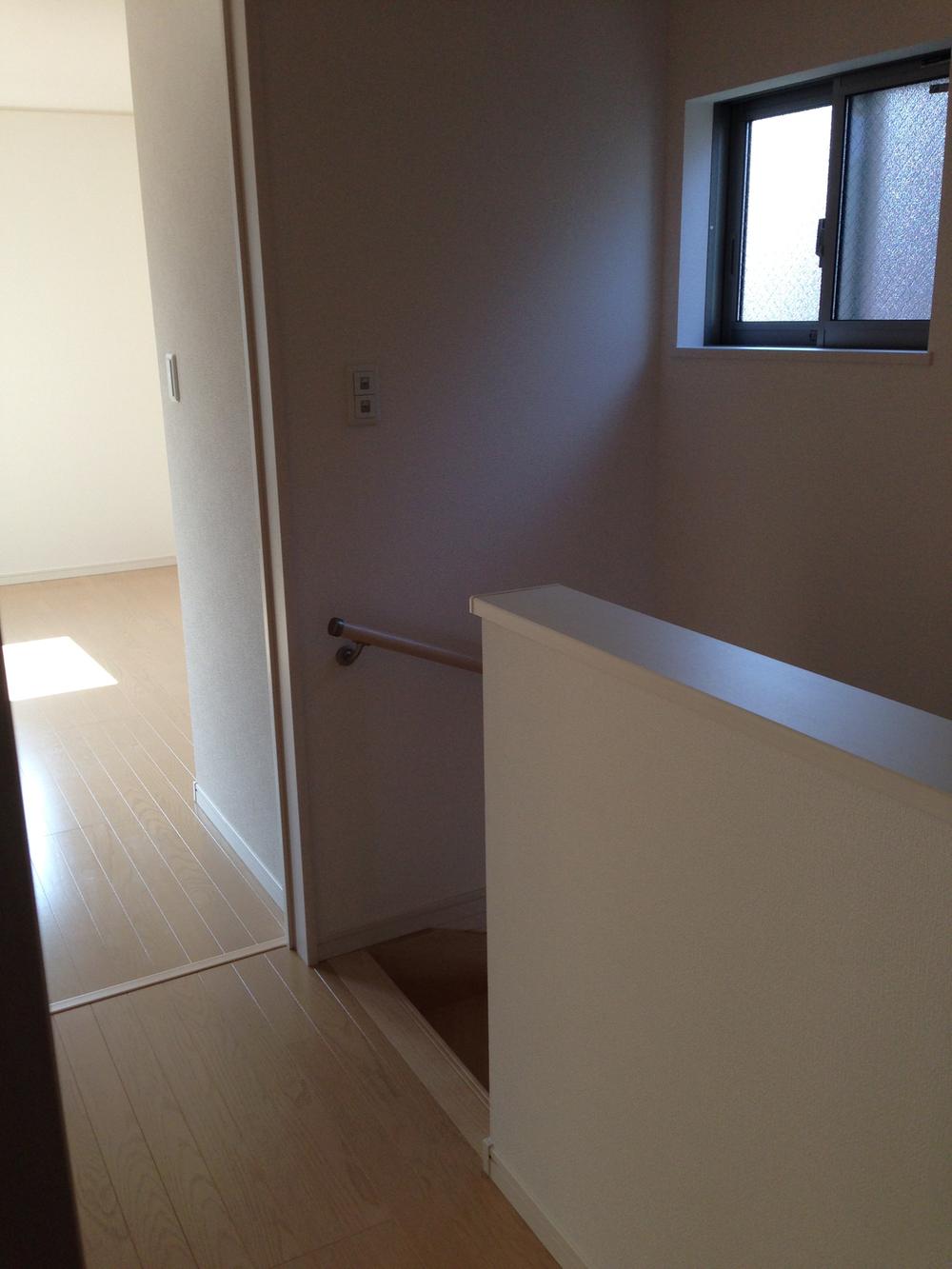 Other introspection
その他内観
Location
|




















