New Homes » Tokai » Aichi Prefecture » Nagoya Minato-ku
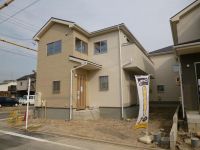 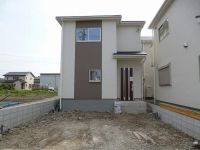
| | Nagoya, Aichi Prefecture, Minato-ku, 愛知県名古屋市港区 |
| Aonami line "Inaei" walk 14 minutes あおなみ線「稲永」歩14分 |
| ◇ ◆ Every Saturday and Sunday 10 o'clock ~ Seventeen Open House held in! ◆ ◇ ◇◆毎週土日 10時 ~ 17時 オープンハウス開催中!◆◇ |
| Was building completed! Come please visit ■ For further information, please contact 0120-38-2323. 建物完成しました!是非ご覧ください■お問い合わせは0120-38-2323まで。 |
Features pickup 特徴ピックアップ | | Corresponding to the flat-35S / Parking two Allowed / Facing south / System kitchen / Bathroom Dryer / Siemens south road / Corner lot / Washbasin with shower / Face-to-face kitchen / Toilet 2 places / 2-story / South balcony / Double-glazing / Warm water washing toilet seat / Underfloor Storage / TV monitor interphone / Walk-in closet フラット35Sに対応 /駐車2台可 /南向き /システムキッチン /浴室乾燥機 /南側道路面す /角地 /シャワー付洗面台 /対面式キッチン /トイレ2ヶ所 /2階建 /南面バルコニー /複層ガラス /温水洗浄便座 /床下収納 /TVモニタ付インターホン /ウォークインクロゼット | Event information イベント情報 | | Open House (Please visitors to direct local) schedule / Every Saturday and Sunday time / 10:00 ~ 17:00 every Saturday and Sunday 10:00 ~ 17:00 Please join us feel free to during the open house held! オープンハウス(直接現地へご来場ください)日程/毎週土日時間/10:00 ~ 17:00毎週土日10:00 ~ 17:00オープンハウス開催中お気軽にお越しください! | Price 価格 | | 23.8 million yen ~ 27,800,000 yen 2380万円 ~ 2780万円 | Floor plan 間取り | | 4LDK 4LDK | Units sold 販売戸数 | | 6 units 6戸 | Total units 総戸数 | | 6 units 6戸 | Land area 土地面積 | | 120.49 sq m ~ 142.87 sq m (36.44 tsubo ~ 43.21 tsubo) (Registration) 120.49m2 ~ 142.87m2(36.44坪 ~ 43.21坪)(登記) | Building area 建物面積 | | 103.51 sq m ~ 106 sq m (31.31 tsubo ~ 32.06 tsubo) (measured) 103.51m2 ~ 106m2(31.31坪 ~ 32.06坪)(実測) | Driveway burden-road 私道負担・道路 | | Road width: 6.5m ~ 8m, Asphaltic pavement 道路幅:6.5m ~ 8m、アスファルト舗装 | Completion date 完成時期(築年月) | | October 2013 2013年10月 | Address 住所 | | Nagoya, Aichi Prefecture, Minato-ku, corporation 2-2411 No. 愛知県名古屋市港区宝神2-2411番 | Traffic 交通 | | Aonami line "Inaei" walk 14 minutes あおなみ線「稲永」歩14分
| Related links 関連リンク | | [Related Sites of this company] 【この会社の関連サイト】 | Person in charge 担当者より | | [Regarding this property.] Nearing completion! ◇ ◆ Every Saturday and Sunday 10 o'clock ~ Seventeen Open House held in! ◆ ◇ weekday of your assistance, please feel free to contact us! Until 0120-38-2323 【この物件について】完成間近!◇◆毎週土日 10時 ~ 17時 オープンハウス開催中!◆◇平日のご案内もお気軽にお問い合わせください!0120-38-2323まで | Contact お問い合せ先 | | TEL: 0800-603-2423 [Toll free] mobile phone ・ Also available from PHS
Caller ID is not notified
Please contact the "saw SUUMO (Sumo)"
If it does not lead, If the real estate company TEL:0800-603-2423【通話料無料】携帯電話・PHSからもご利用いただけます
発信者番号は通知されません
「SUUMO(スーモ)を見た」と問い合わせください
つながらない方、不動産会社の方は
| Building coverage, floor area ratio 建ぺい率・容積率 | | Kenpei rate: 60%, Volume ratio: 200% 建ペい率:60%、容積率:200% | Time residents 入居時期 | | Consultation 相談 | Land of the right form 土地の権利形態 | | Ownership 所有権 | Structure and method of construction 構造・工法 | | Wooden 2-story 木造2階建 | Use district 用途地域 | | One dwelling 1種住居 | Overview and notices その他概要・特記事項 | | Building confirmation number: KS113-0110-02052 ~ 02057 建築確認番号:KS113-0110-02052 ~ 02057 | Company profile 会社概要 | | <Marketing alliance (agency)> Governor of Aichi Prefecture (5) No. 017154 (Corporation) Aichi Prefecture Building Lots and Buildings Transaction Business Association Tokai Real Estate Fair Trade Council member Century 21 (with) Momoyama Estate Yubinbango467-0066 Nagoya, Aichi Prefecture Mizuho-ku, Suyama cho 2-32 <販売提携(代理)>愛知県知事(5)第017154号(公社)愛知県宅地建物取引業協会会員 東海不動産公正取引協議会加盟センチュリー21(有)桃山エステート〒467-0066 愛知県名古屋市瑞穂区洲山町2-32 |
Local appearance photo現地外観写真 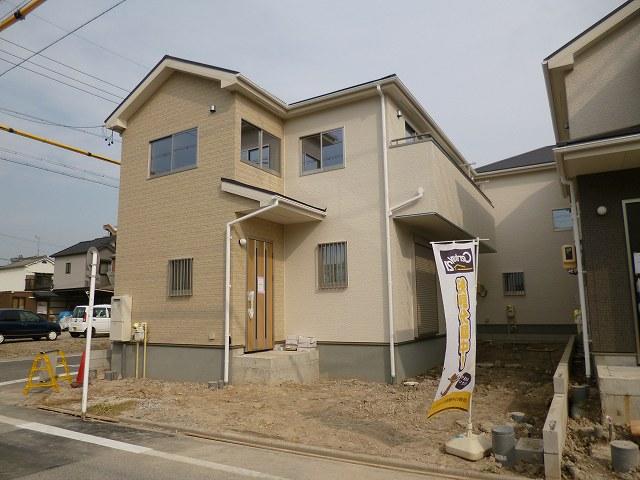 1 Building
1号棟
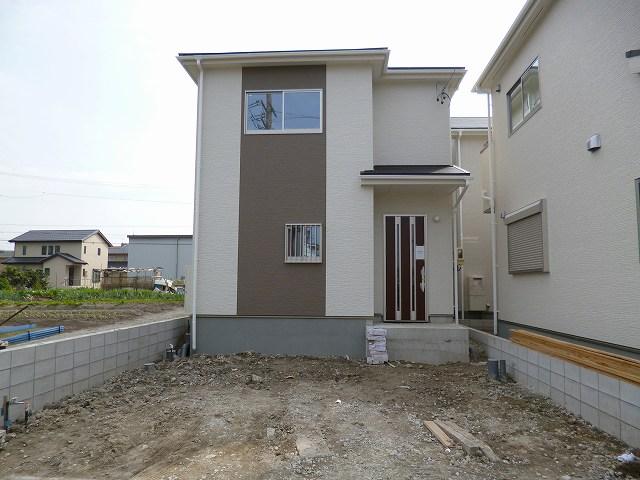 Building 2
2号棟
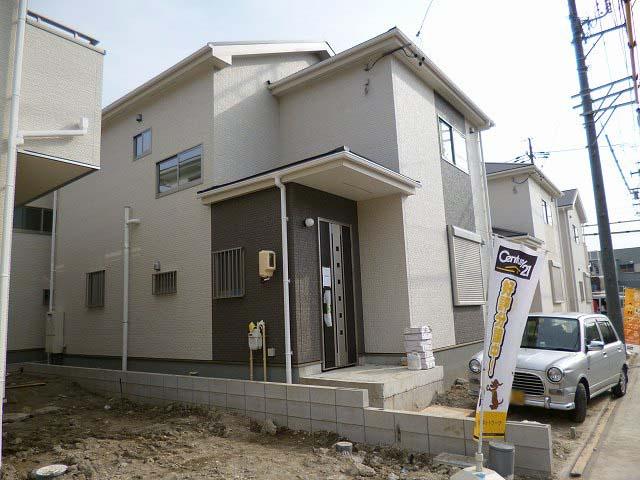 Building 3
3号棟
Floor plan間取り図 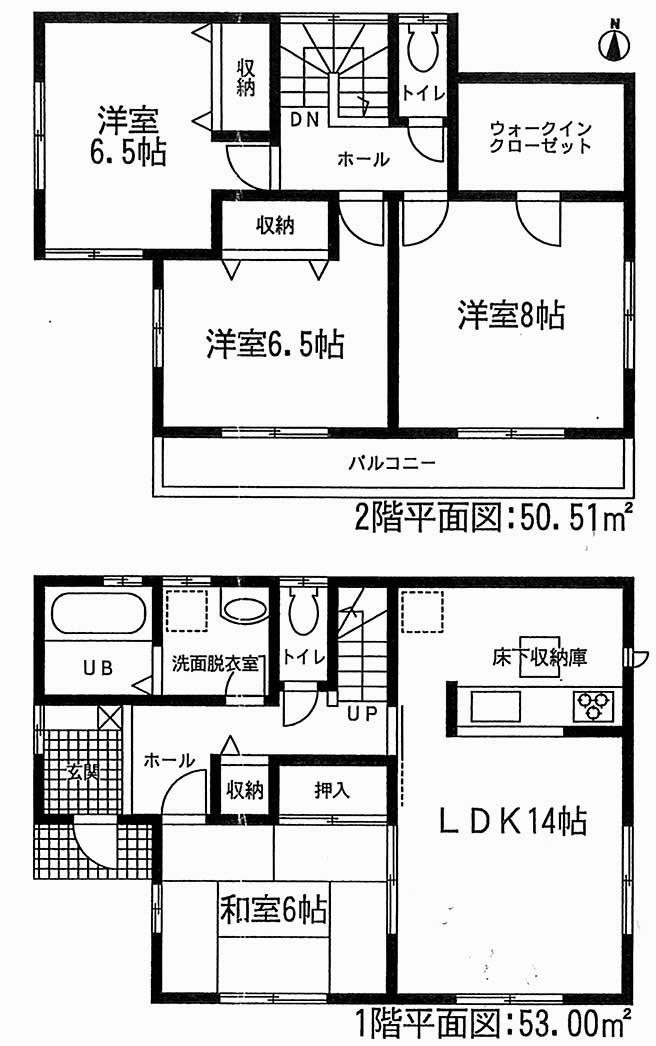 (1 Building), Price 25,800,000 yen, 4LDK, Land area 120.93 sq m , Building area 103.51 sq m
(1号棟)、価格2580万円、4LDK、土地面積120.93m2、建物面積103.51m2
Local appearance photo現地外観写真 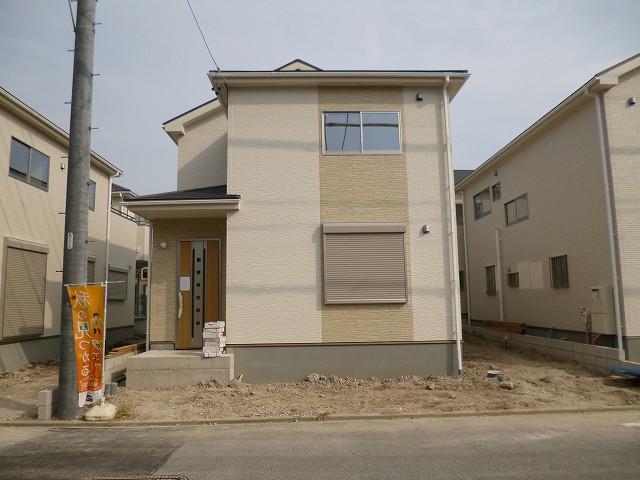 4 Building
4号棟
Livingリビング 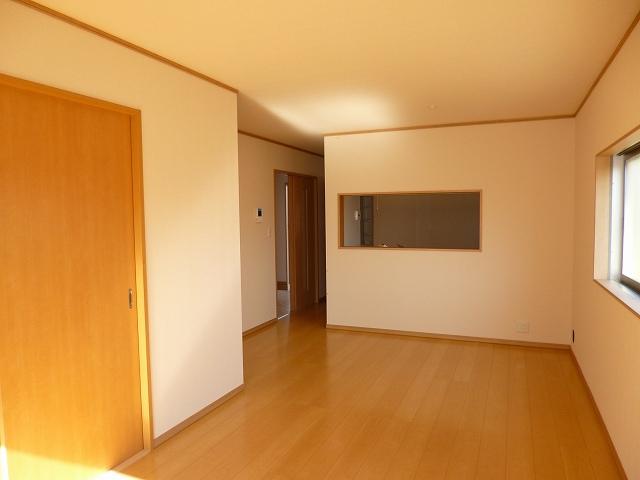 Indoor (11 May 2013) Shooting
室内(2013年11月)撮影
Bathroom浴室 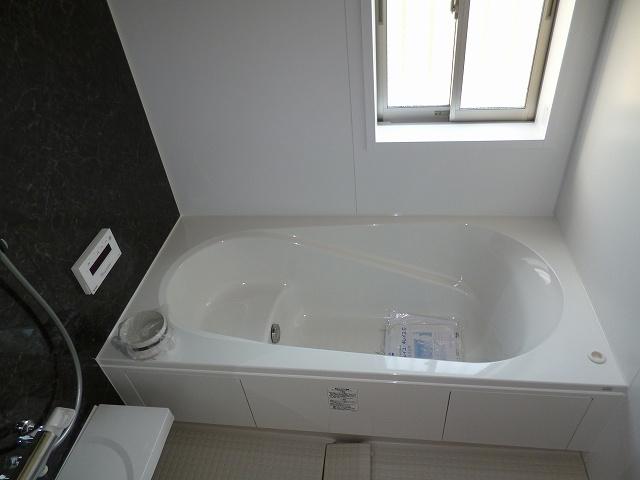 Indoor (11 May 2013) Shooting
室内(2013年11月)撮影
Kitchenキッチン 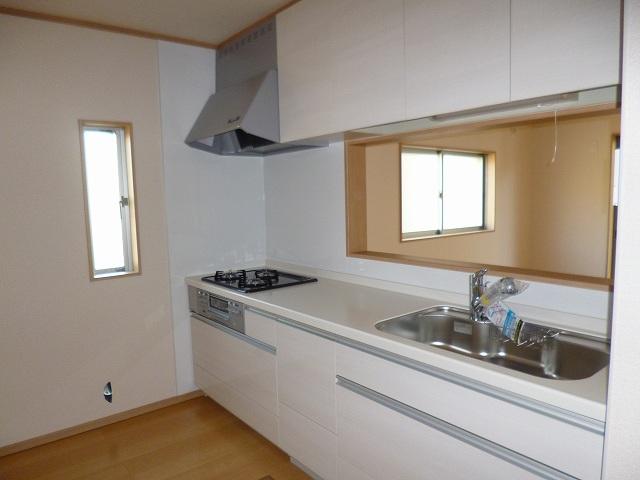 Indoor (11 May 2013) Shooting
室内(2013年11月)撮影
Non-living roomリビング以外の居室 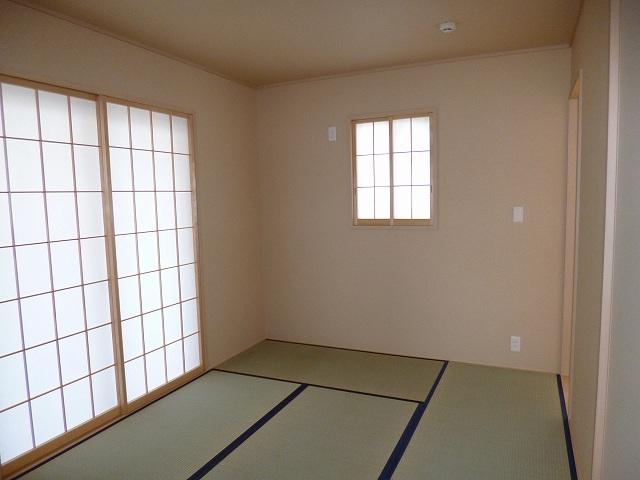 Indoor (11 May 2013) Shooting
室内(2013年11月)撮影
Entrance玄関 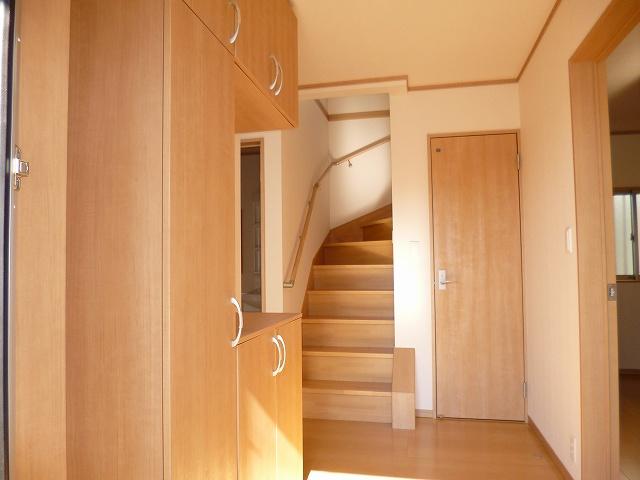 Local (11 May 2013) Shooting
現地(2013年11月)撮影
Wash basin, toilet洗面台・洗面所 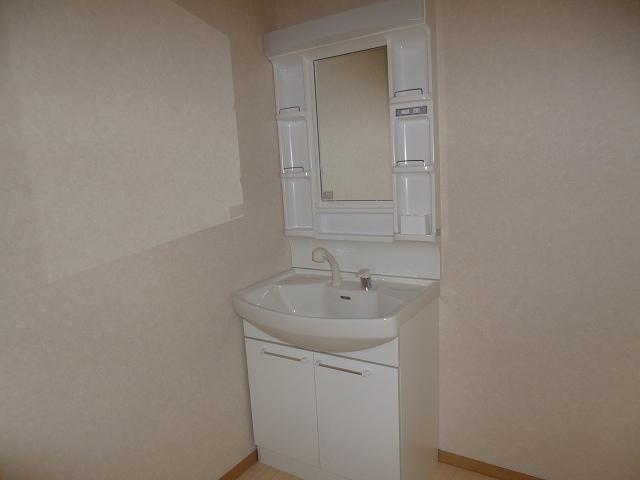 Indoor (11 May 2013) Shooting
室内(2013年11月)撮影
Toiletトイレ 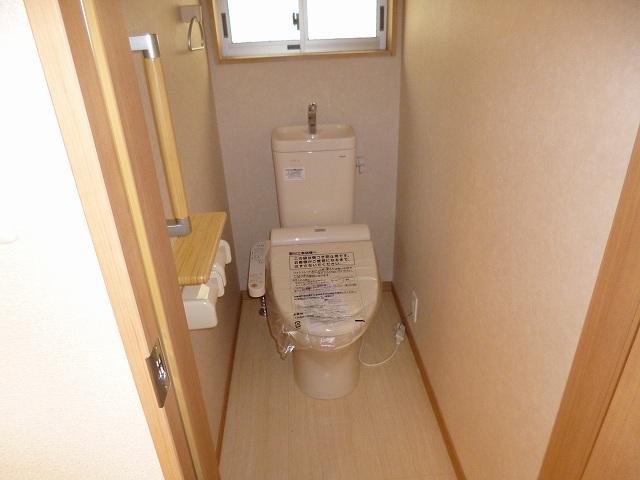 Indoor (11 May 2013) Shooting
室内(2013年11月)撮影
Balconyバルコニー 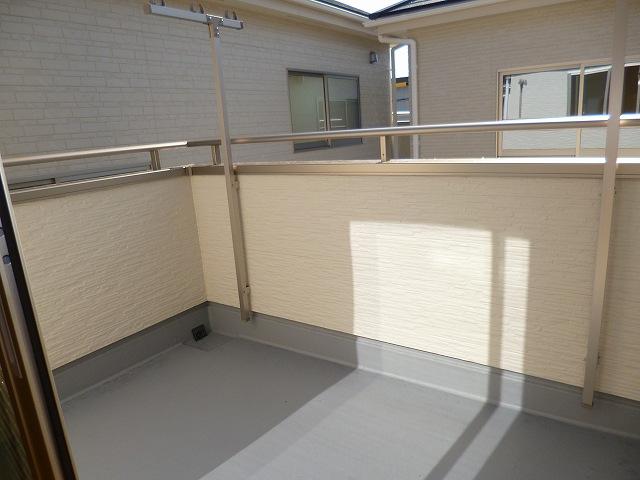 Local (11 May 2013) Shooting
現地(2013年11月)撮影
Other introspectionその他内観 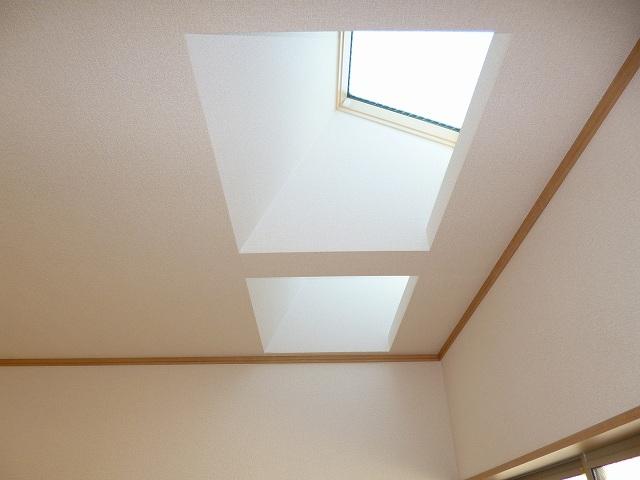 Indoor (11 May 2013) Shooting
室内(2013年11月)撮影
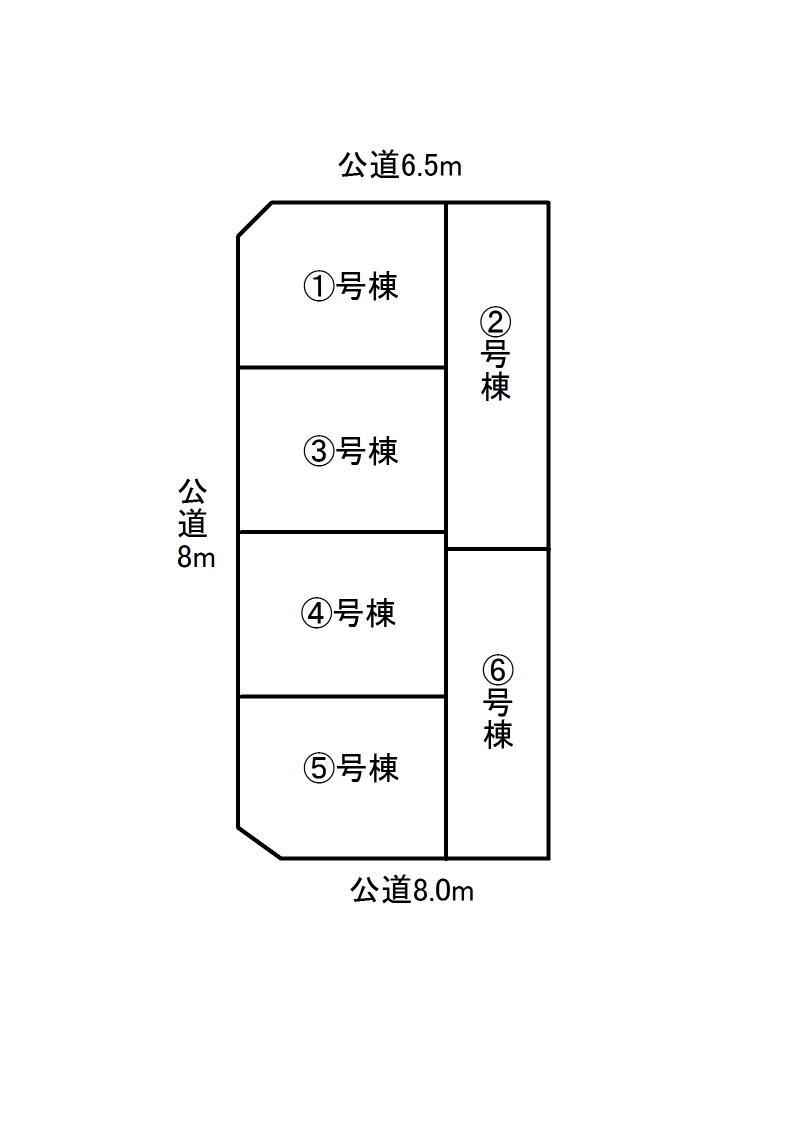 The entire compartment Figure
全体区画図
Floor plan間取り図 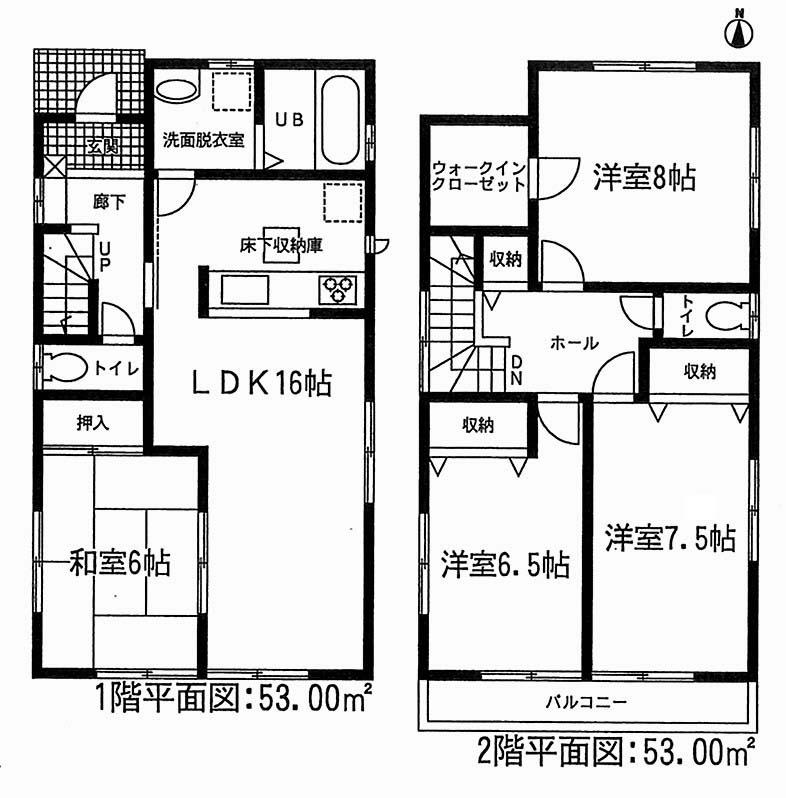 (Building 2), Price 26,800,000 yen, 4LDK, Land area 142.87 sq m , Building area 106 sq m
(2号棟)、価格2680万円、4LDK、土地面積142.87m2、建物面積106m2
Local appearance photo現地外観写真 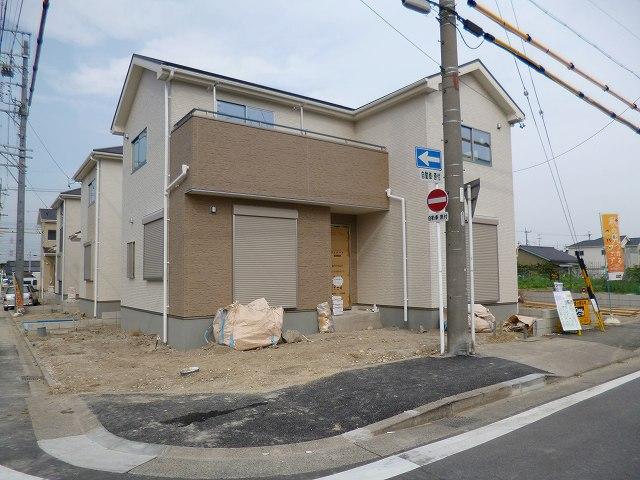 5 Building
5号棟
Kitchenキッチン 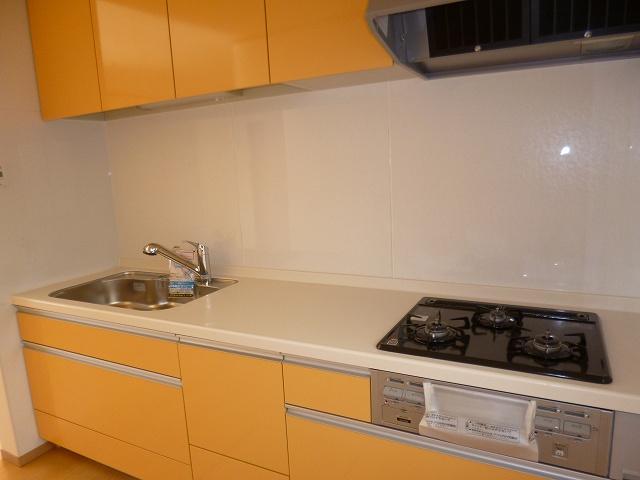 Indoor (11 May 2013) Shooting
室内(2013年11月)撮影
Non-living roomリビング以外の居室 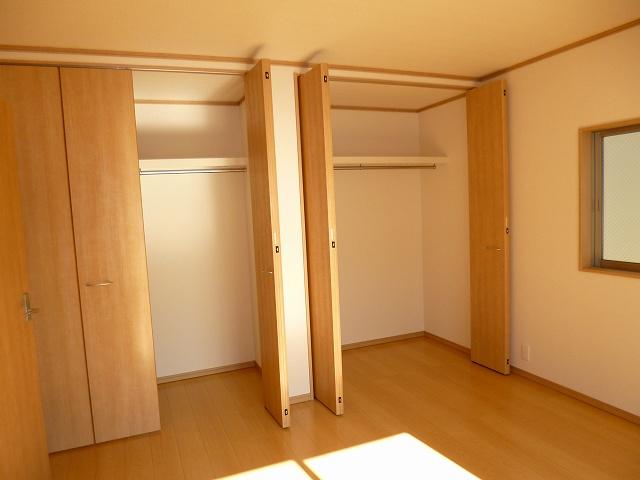 Indoor (11 May 2013) Shooting
室内(2013年11月)撮影
Floor plan間取り図 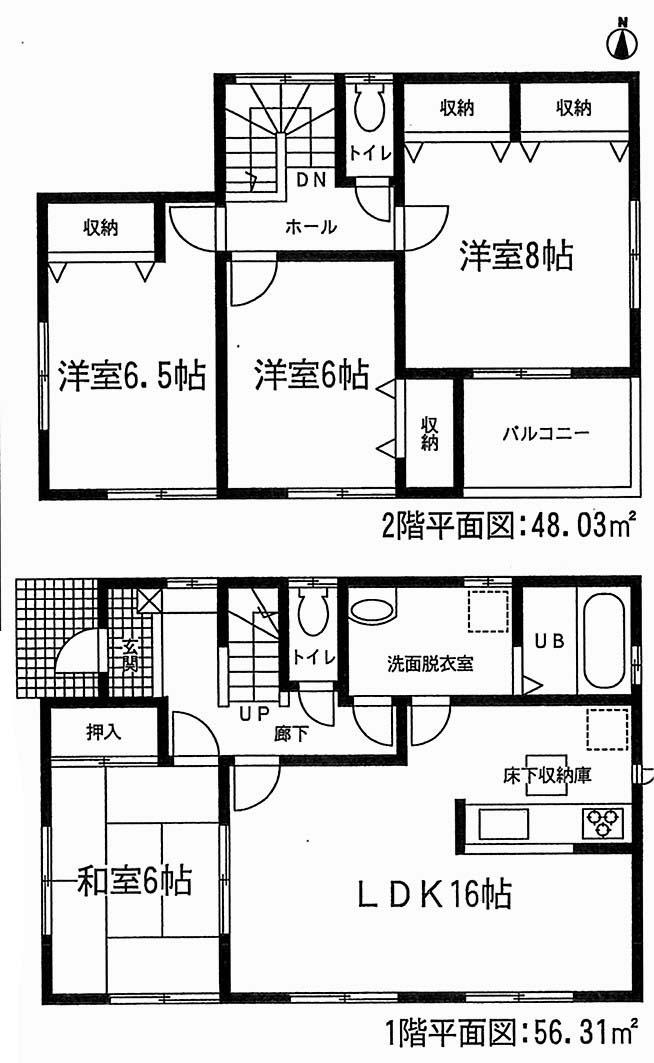 (3 Building), Price 24,800,000 yen, 4LDK, Land area 122.94 sq m , Building area 104.34 sq m
(3号棟)、価格2480万円、4LDK、土地面積122.94m2、建物面積104.34m2
Local appearance photo現地外観写真 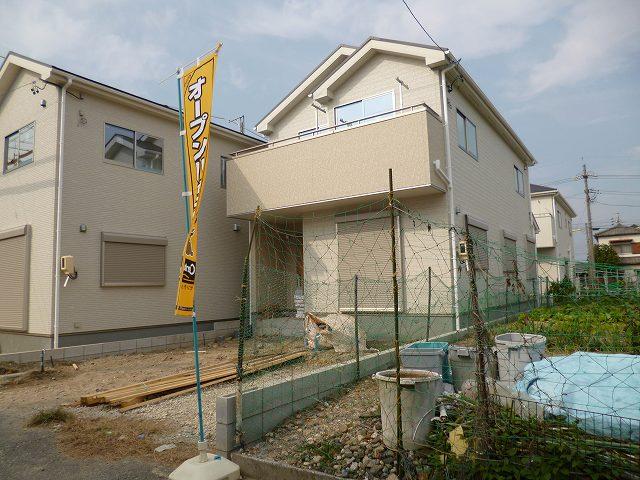 6 Building
6号棟
Location
|






















