New Homes » Tokai » Aichi Prefecture » Nagoya Minato-ku
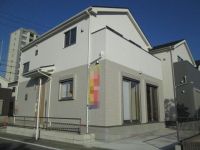 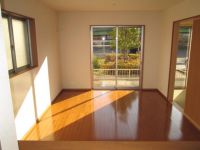
| | Nagoya, Aichi Prefecture, Minato-ku, 愛知県名古屋市港区 |
| Subway Meiko line "Tsukiji opening" walk 14 minutes 地下鉄名港線「築地口」歩14分 |
| Subway Meiko line "Tsukiji opening" station 14 mins commercial facility enhancement 地下鉄名港線「築地口」駅徒歩14分商業施設充実 |
| Corresponding to the flat-35S, Parking two Allowed, Energy-saving water heaters, Facing south, System kitchen, Siemens south road, LDK15 tatami mats or more, Or more before road 6mese-style room, Washbasin with shower, Face-to-face kitchen, Toilet 2 places, 2-story, South balcony, Double-glazing, Warm water washing toilet seat, Underfloor Storage, The window in the bathroom, TV monitor interphone, Mu front building, Walk-in closet, City gas, All rooms are two-sided lighting, roof balcony フラット35Sに対応、駐車2台可、省エネ給湯器、南向き、システムキッチン、南側道路面す、LDK15畳以上、前道6m以上、和室、シャワー付洗面台、対面式キッチン、トイレ2ヶ所、2階建、南面バルコニー、複層ガラス、温水洗浄便座、床下収納、浴室に窓、TVモニタ付インターホン、前面棟無、ウォークインクロゼット、都市ガス、全室2面採光、ルーフバルコニー |
Local guide map 現地案内図 | | Local guide map 現地案内図 | Features pickup 特徴ピックアップ | | Corresponding to the flat-35S / Parking two Allowed / Energy-saving water heaters / Facing south / System kitchen / Siemens south road / LDK15 tatami mats or more / Or more before road 6m / Japanese-style room / Washbasin with shower / Face-to-face kitchen / Toilet 2 places / 2-story / South balcony / Double-glazing / Warm water washing toilet seat / Underfloor Storage / The window in the bathroom / TV monitor interphone / Mu front building / Walk-in closet / City gas / All rooms are two-sided lighting / roof balcony フラット35Sに対応 /駐車2台可 /省エネ給湯器 /南向き /システムキッチン /南側道路面す /LDK15畳以上 /前道6m以上 /和室 /シャワー付洗面台 /対面式キッチン /トイレ2ヶ所 /2階建 /南面バルコニー /複層ガラス /温水洗浄便座 /床下収納 /浴室に窓 /TVモニタ付インターホン /前面棟無 /ウォークインクロゼット /都市ガス /全室2面採光 /ルーフバルコニー | Property name 物件名 | | Minato-ku, building up the town All 13 buildings 港区築盛町 全13棟 | Price 価格 | | 22,900,000 yen ~ 26,800,000 yen 2290万円 ~ 2680万円 | Floor plan 間取り | | 4LDK 4LDK | Units sold 販売戸数 | | 10 units 10戸 | Total units 総戸数 | | 13 houses 13戸 | Land area 土地面積 | | 110 sq m ~ 154.36 sq m (measured) 110m2 ~ 154.36m2(実測) | Building area 建物面積 | | 96.9 sq m ~ 99.79 sq m (measured) 96.9m2 ~ 99.79m2(実測) | Driveway burden-road 私道負担・道路 | | West width about 8.0m of public roads, Seddo to public roads of the central side width of about 7.27m 西側幅員約8.0mの公道、中央側幅員約7.27mの公道に接道 | Completion date 完成時期(築年月) | | December 2013 schedule 2013年12月予定 | Address 住所 | | Nagoya, Aichi Prefecture, Minato-ku, build-up-cho, No. 63, 56 No. 1, 愛知県名古屋市港区築盛町63番、56番1、他2筆 | Traffic 交通 | | Subway Meiko line "Tsukiji opening" walk 14 minutes 地下鉄名港線「築地口」歩14分
| Related links 関連リンク | | [Related Sites of this company] 【この会社の関連サイト】 | Person in charge 担当者より | | Person in charge of real-estate and building Nakajima Yang Age: 20 Daiyume My Home, Many of anxiety, Remove the questions, For the realization of the smile full of dreams, We best support. 担当者宅建中島 陽年齢:20代夢のマイホーム、多くの不安、疑問点を取り除き、笑顔あふれる夢の実現の為、全力サポート致します。 | Contact お問い合せ先 | | TEL: 0120-289108 [Toll free] Please contact the "saw SUUMO (Sumo)" TEL:0120-289108【通話料無料】「SUUMO(スーモ)を見た」と問い合わせください | Most price range 最多価格帯 | | 23 million yen (7 units) 2300万円台(7戸) | Building coverage, floor area ratio 建ぺい率・容積率 | | Kenpei rate: 60%, Volume ratio: 200% 建ペい率:60%、容積率:200% | Time residents 入居時期 | | 1 month after the contract 契約後1ヶ月 | Land of the right form 土地の権利形態 | | Ownership 所有権 | Structure and method of construction 構造・工法 | | Wooden 2-story (framing method) 木造2階建(軸組工法) | Use district 用途地域 | | Industry 工業 | Land category 地目 | | Residential land 宅地 | Overview and notices その他概要・特記事項 | | Contact: Nakajima Yang, Building confirmation number: 03215 No. other 担当者:中島 陽、建築確認番号:03215号他 | Company profile 会社概要 | | <Mediation> Minister of Land, Infrastructure and Transport (6) No. 004224 (Ltd.) Towa House Nagoya Yubinbango468-0836 Nagoya, Aichi Prefecture Tempaku-ku Aikawa 1-34 <仲介>国土交通大臣(6)第004224号(株)藤和ハウス名古屋店〒468-0836 愛知県名古屋市天白区相川1-34 |
Local appearance photo現地外観写真 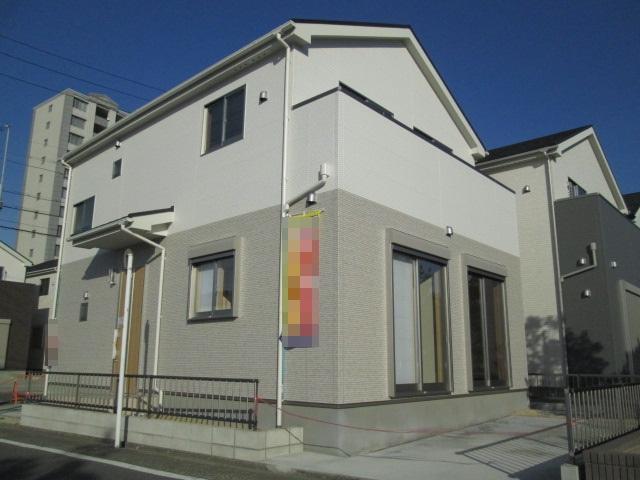 Local (12 May 2013) shooting 13 Building appearance
現地(2013年12月)撮影13号棟外観
Livingリビング 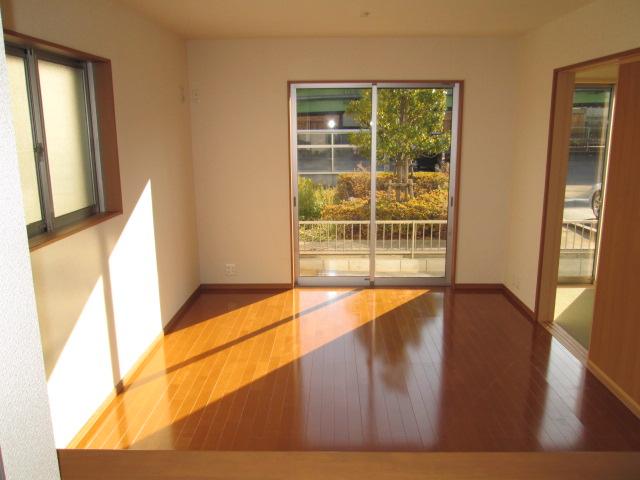 Indoor (12 May 2013) Shooting 13 Building
室内(2013年12月)撮影
13号棟
Non-living roomリビング以外の居室 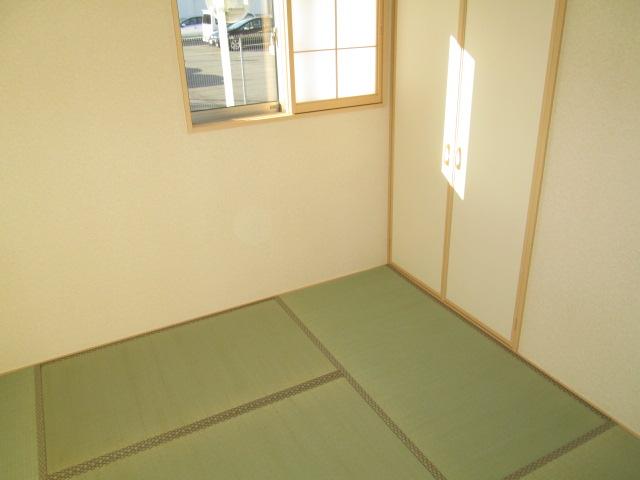 Indoor (12 May 2013) Shooting 13 Building
室内(2013年12月)撮影
13号棟
Kitchenキッチン 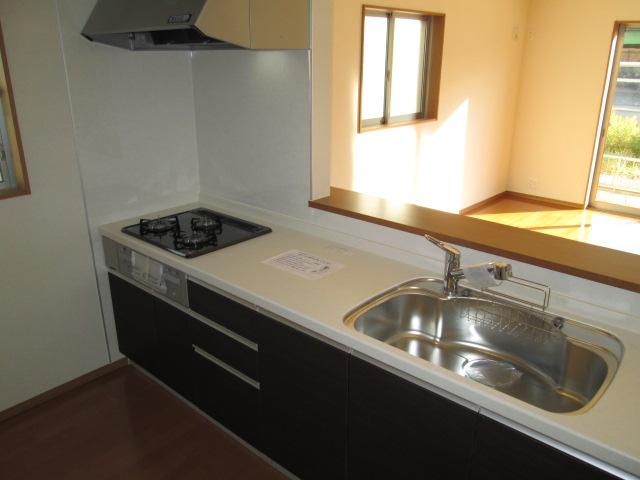 Indoor (12 May 2013) Shooting 13 Building
室内(2013年12月)撮影
13号棟
Floor plan間取り図 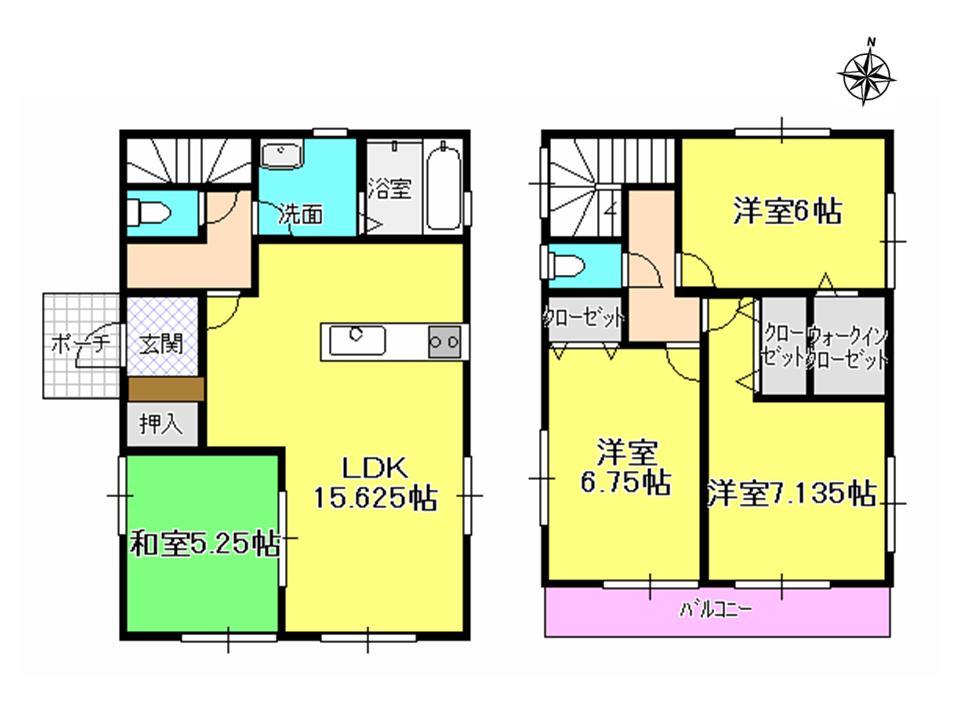 (13), Price 24,800,000 yen, 4LDK, Land area 110.69 sq m , Building area 96.9 sq m
(13)、価格2480万円、4LDK、土地面積110.69m2、建物面積96.9m2
Local appearance photo現地外観写真 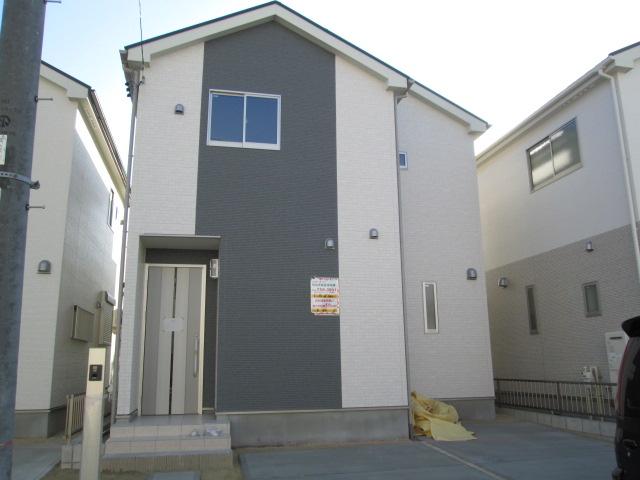 Local (12 May 2013) shooting 12 Building appearance
現地(2013年12月)撮影12号棟外観
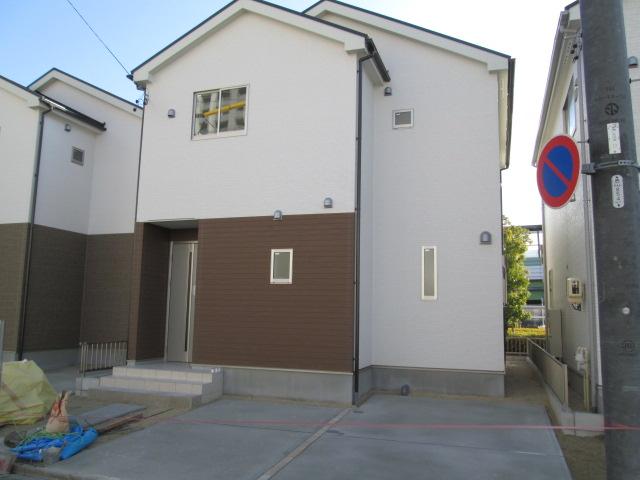 Local (12 May 2013) shooting 11 Building appearance
現地(2013年12月)撮影11号棟外観
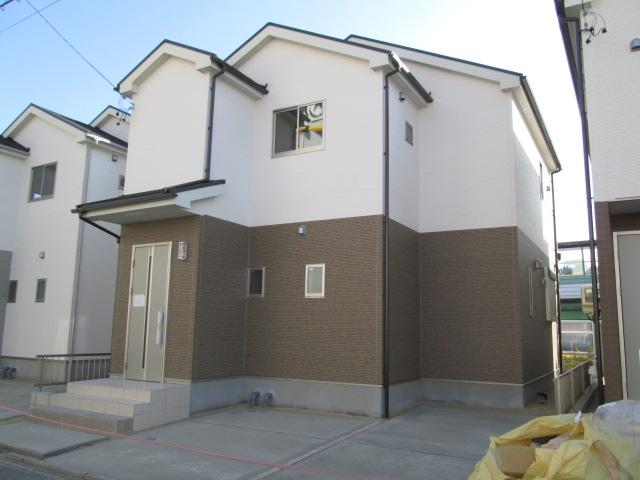 Local (12 May 2013) shooting 10 Building appearance
現地(2013年12月)撮影10号棟外観
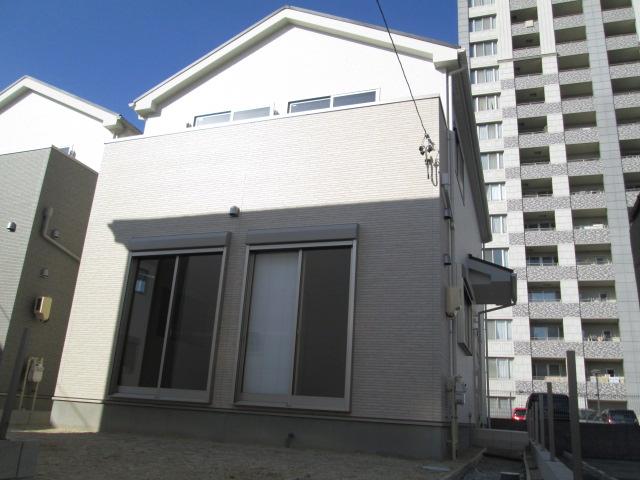 Local (12 May 2013), shooting 8 Building appearance
現地(2013年12月)撮影8号棟外観
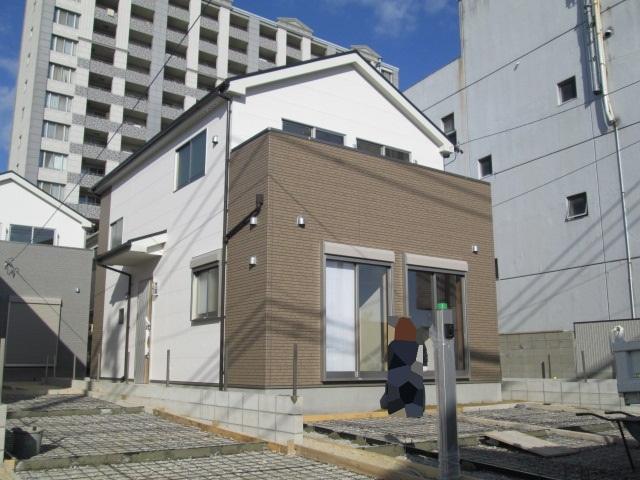 Local (12 May 2013) shooting 7 Building appearance
現地(2013年12月)撮影7号棟外観
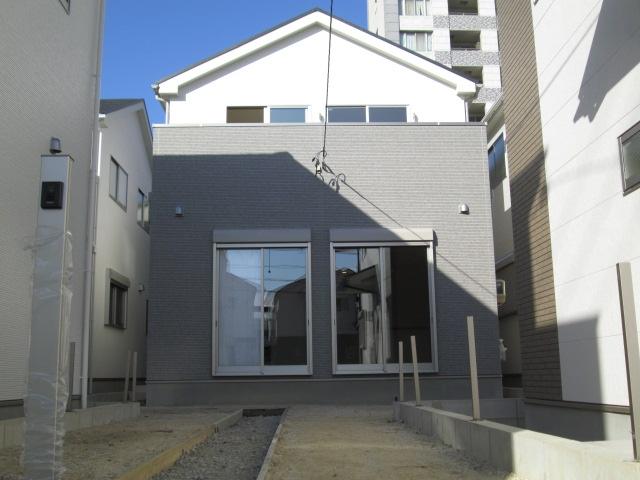 Local (12 May 2013), shooting 6 Building appearance
現地(2013年12月)撮影6号棟外観
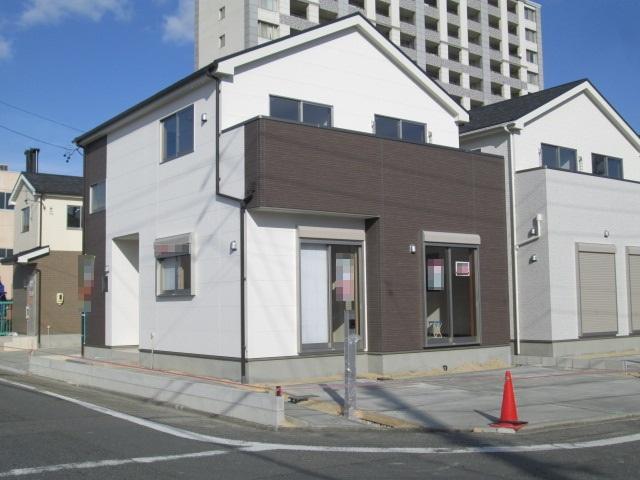 Local (12 May 2013) shooting 3 Building appearance
現地(2013年12月)撮影3号棟外観
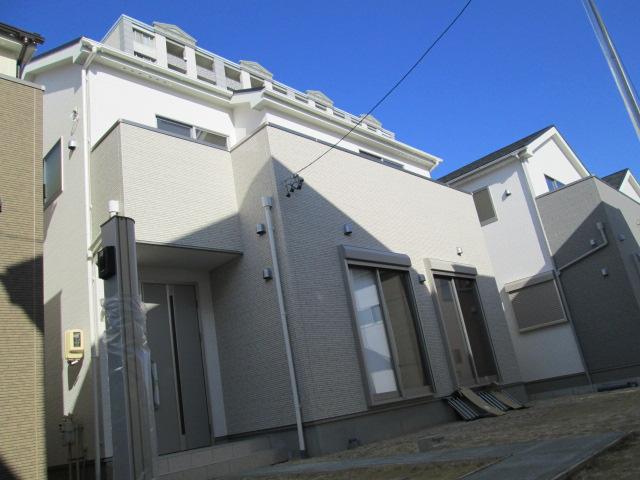 Local (12 May 2013) shooting 2 Building appearance
現地(2013年12月)撮影2号棟外観
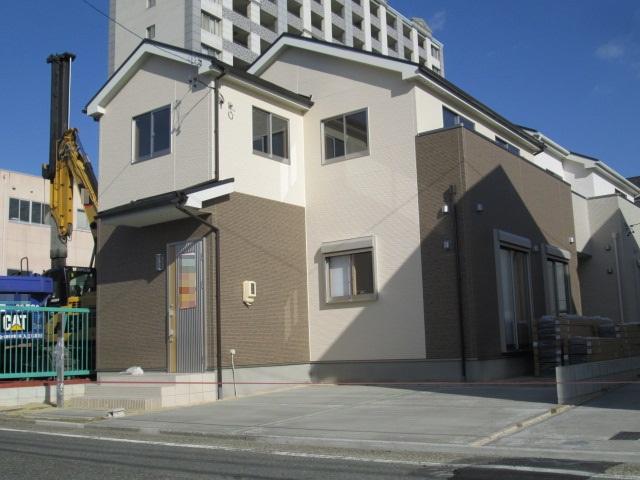 Local (12 May 2013) Shooting
現地(2013年12月)撮影
Local photos, including front road前面道路含む現地写真 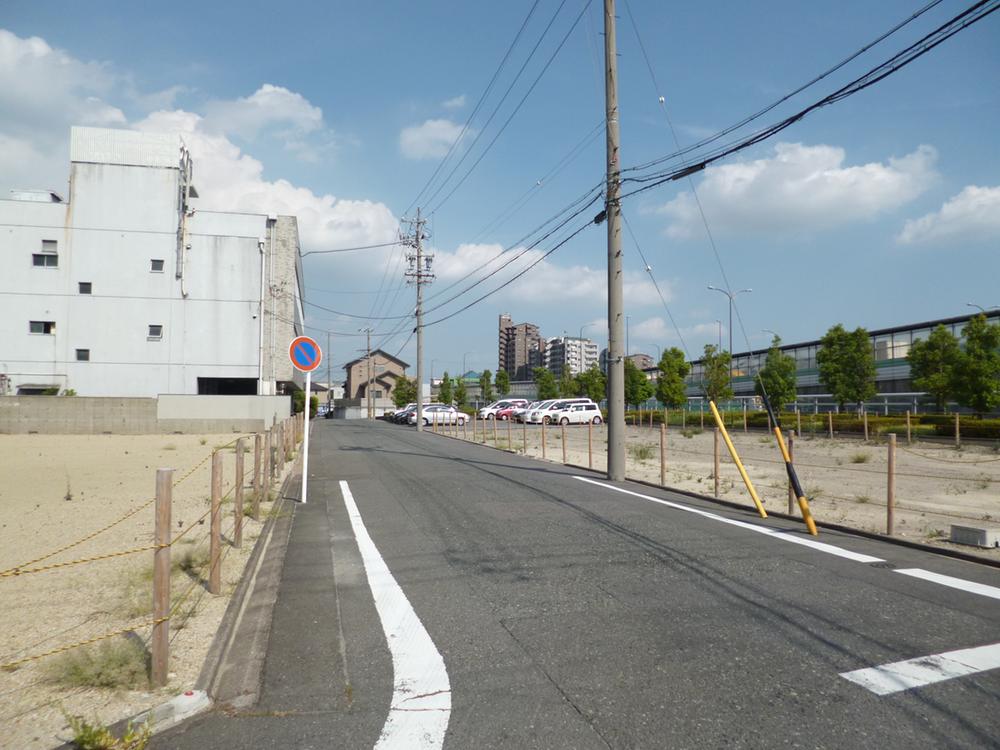 Local (August 2013) Shooting
現地(2013年8月)撮影
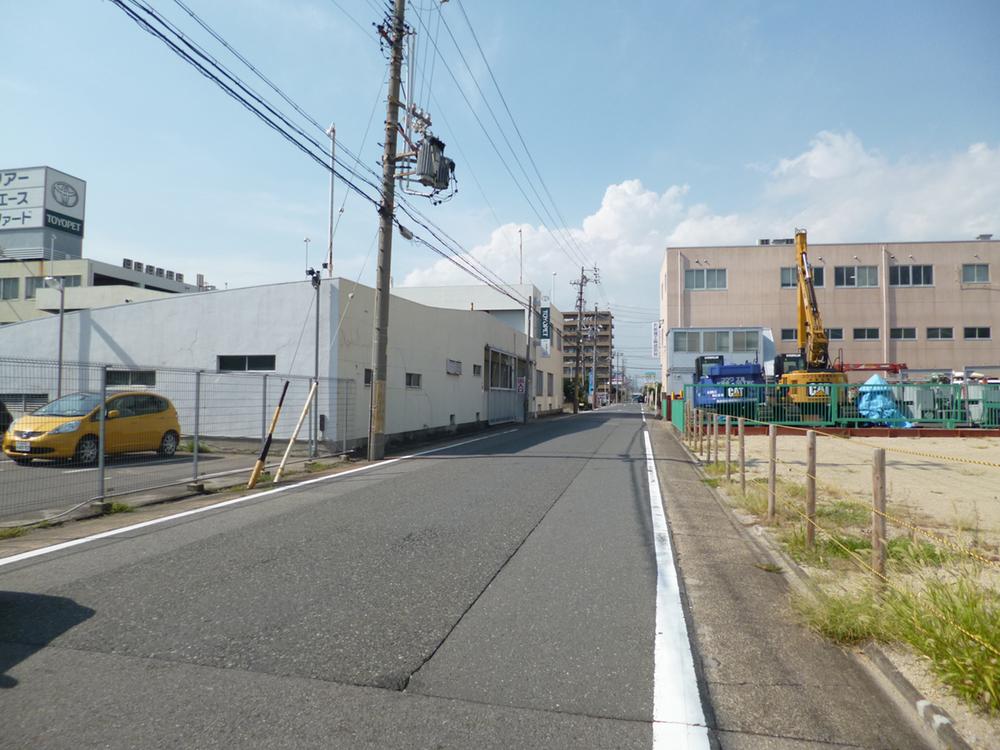 Local (August 2013) Shooting
現地(2013年8月)撮影
Bathroom浴室 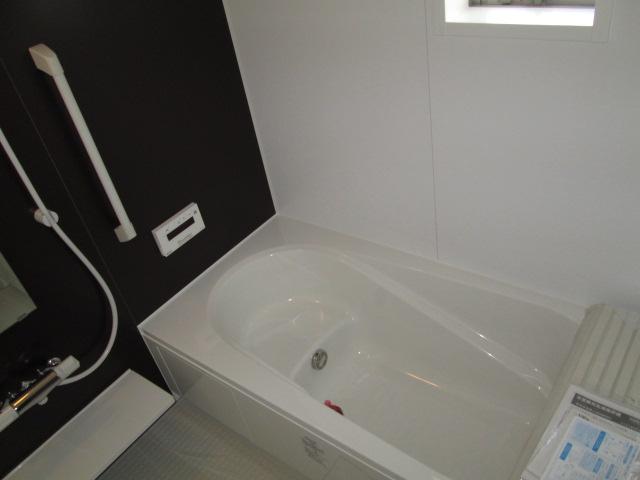 Indoor (12 May 2013) Shooting
室内(2013年12月)撮影
Kitchenキッチン 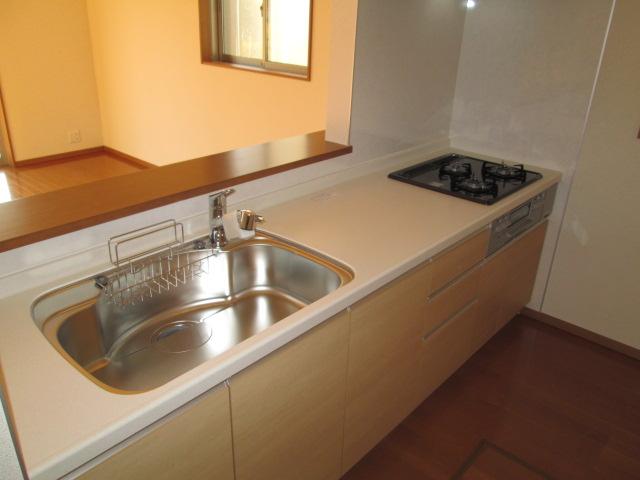 Indoor (12 May 2013) Shooting
室内(2013年12月)撮影
Livingリビング 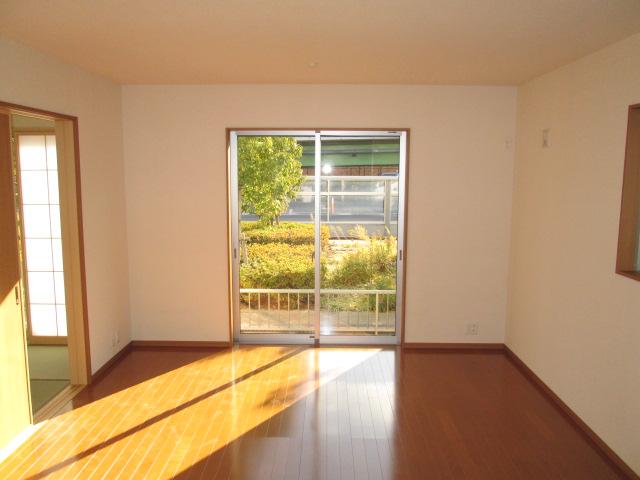 Indoor (12 May 2013) Shooting
室内(2013年12月)撮影
Non-living roomリビング以外の居室 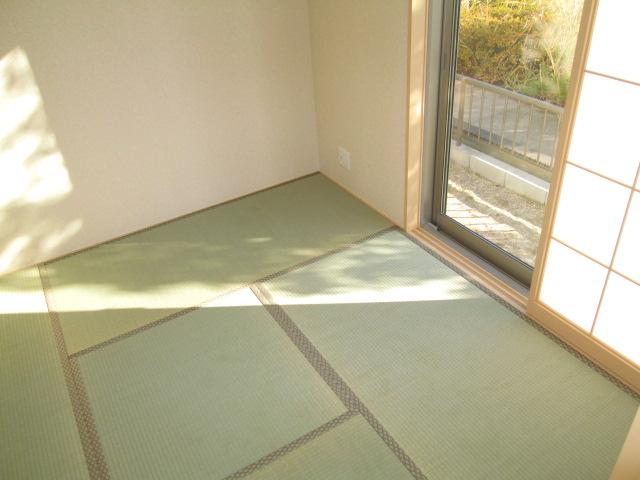 Indoor (12 May 2013) Shooting
室内(2013年12月)撮影
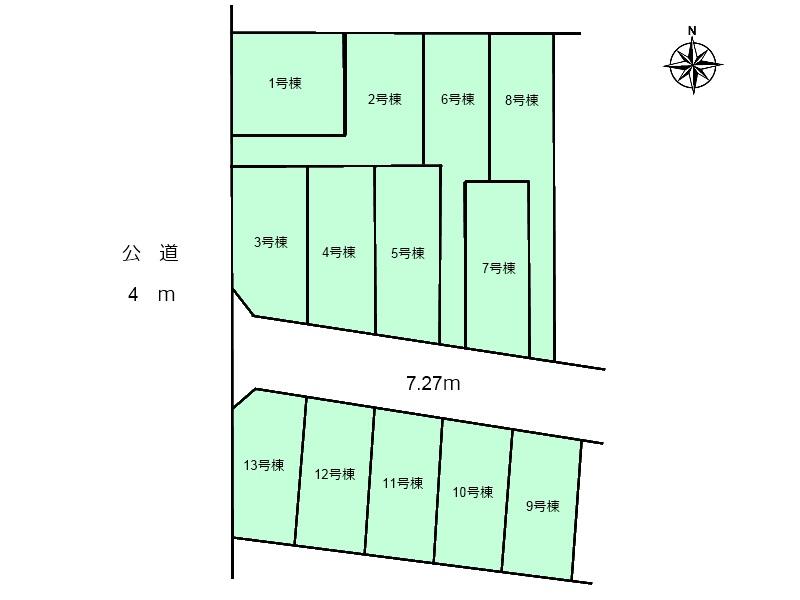 The entire compartment Figure
全体区画図
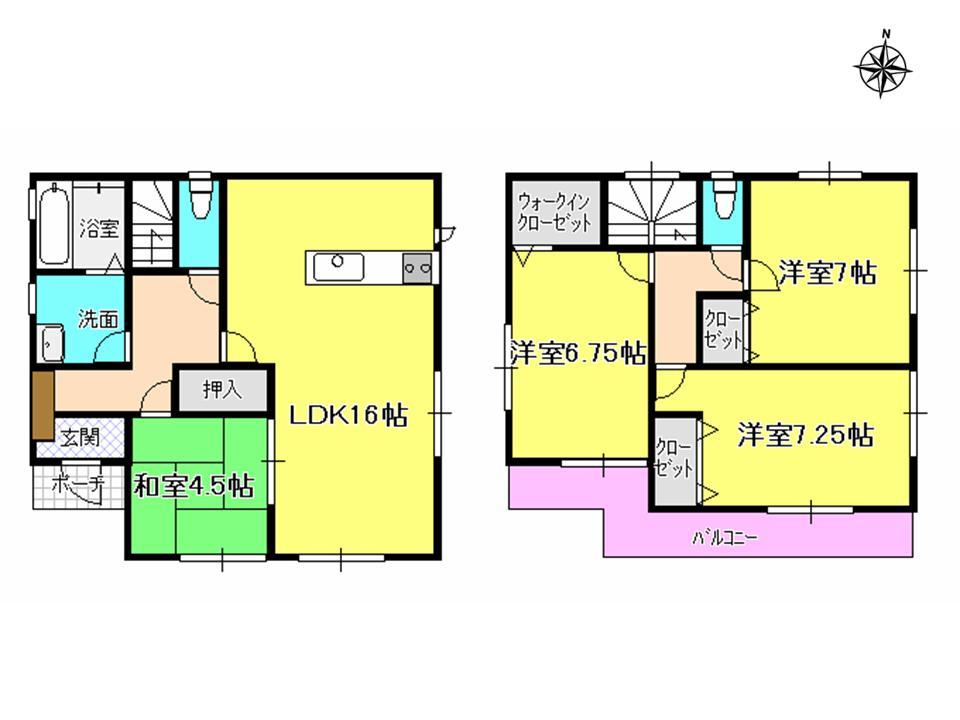 Floor plan
間取り図
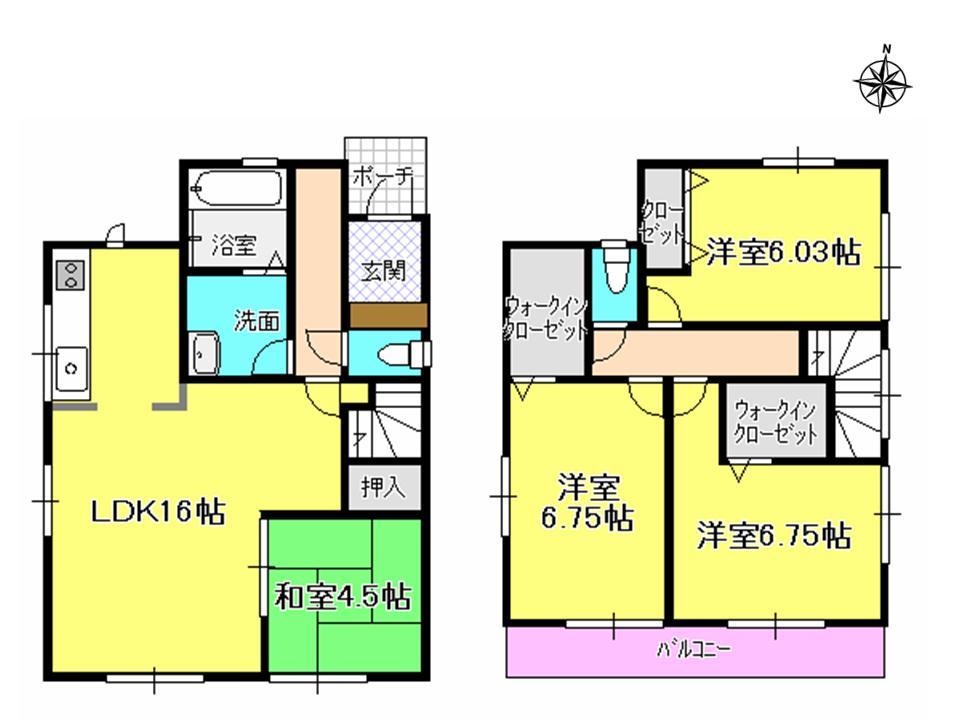 Floor plan
間取り図
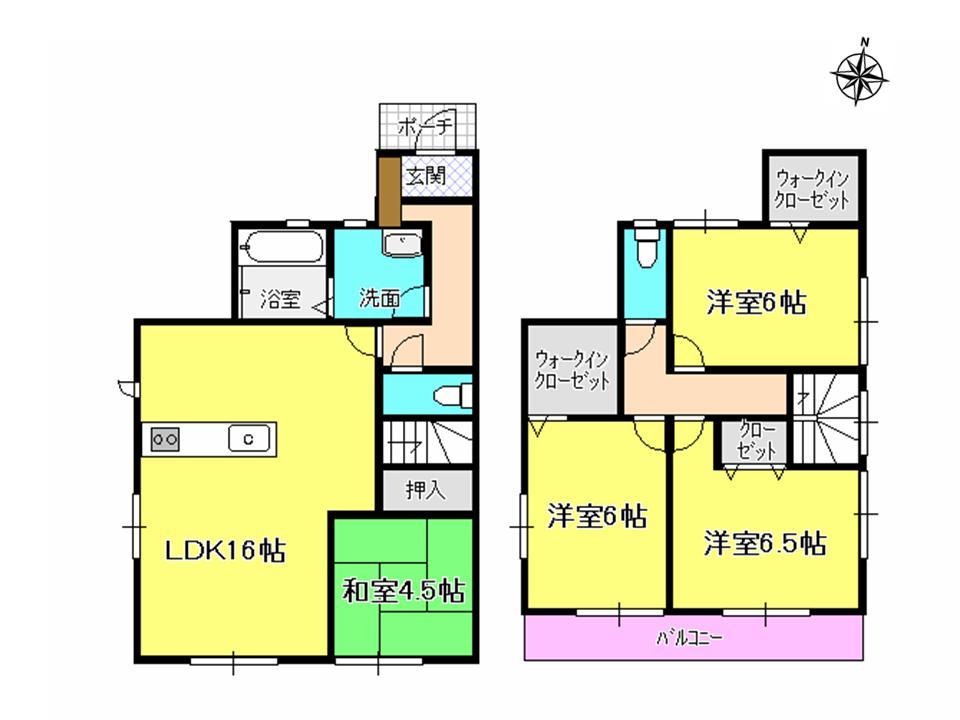 Floor plan
間取り図
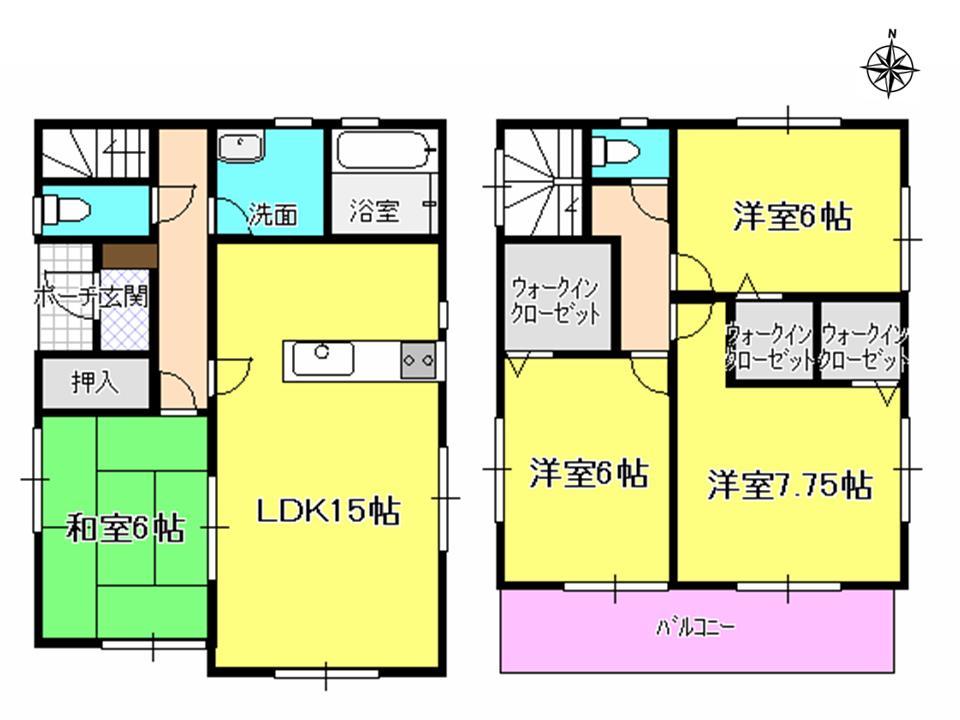 Floor plan
間取り図
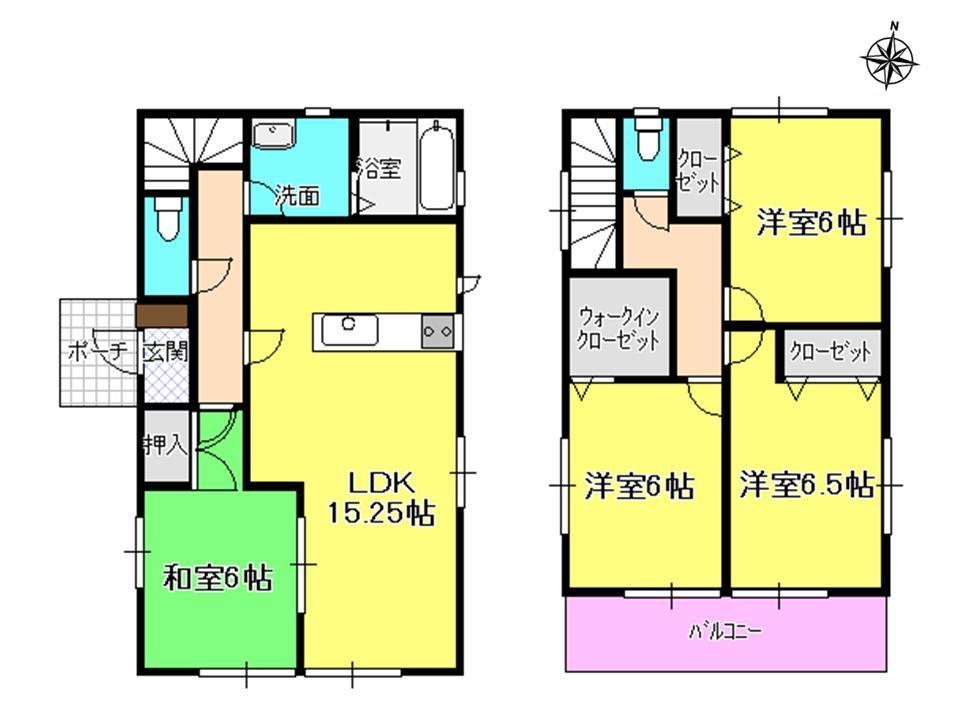 Floor plan
間取り図
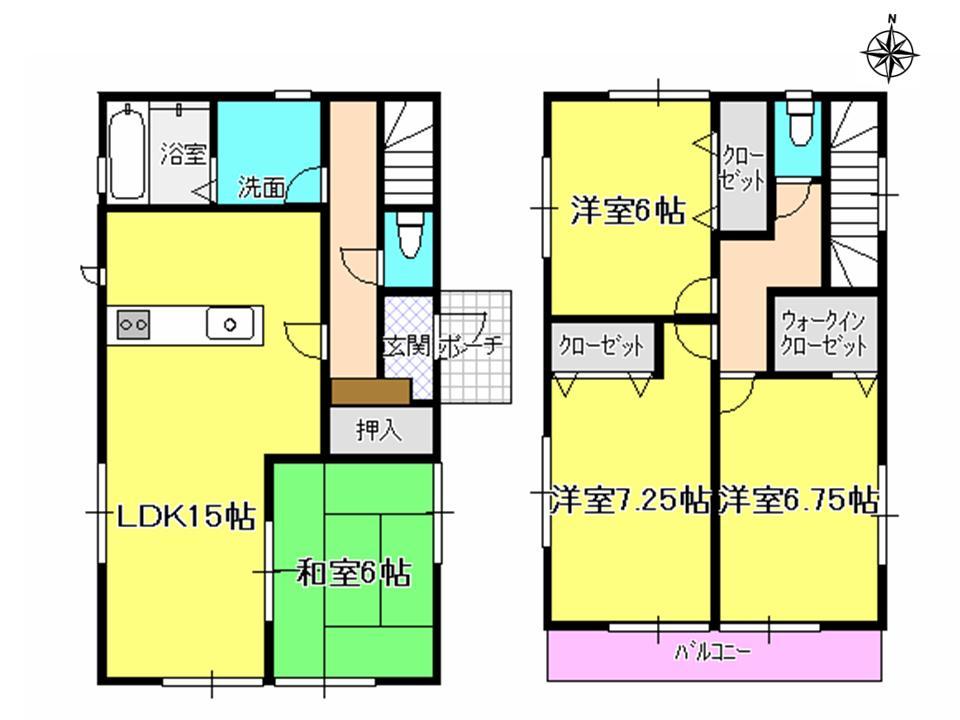 Floor plan
間取り図
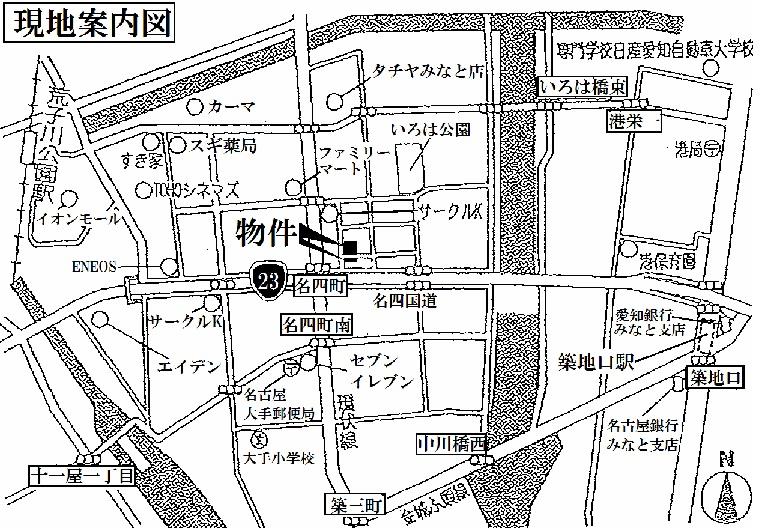 Local guide map
現地案内図
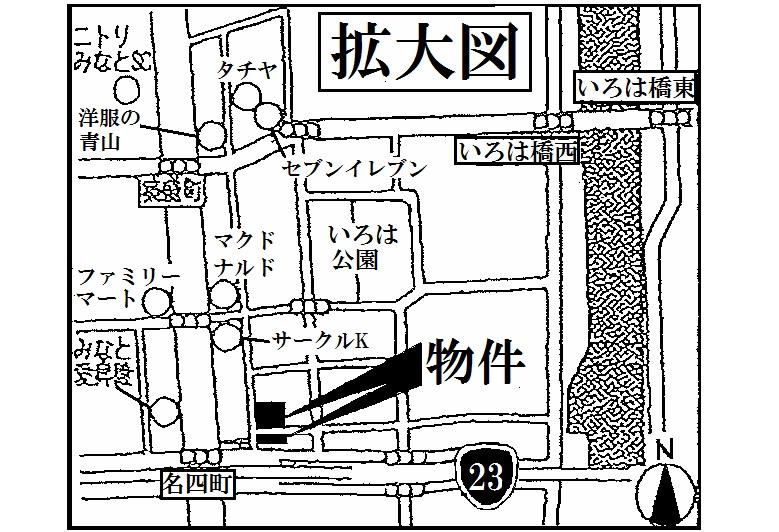 Local guide map
現地案内図
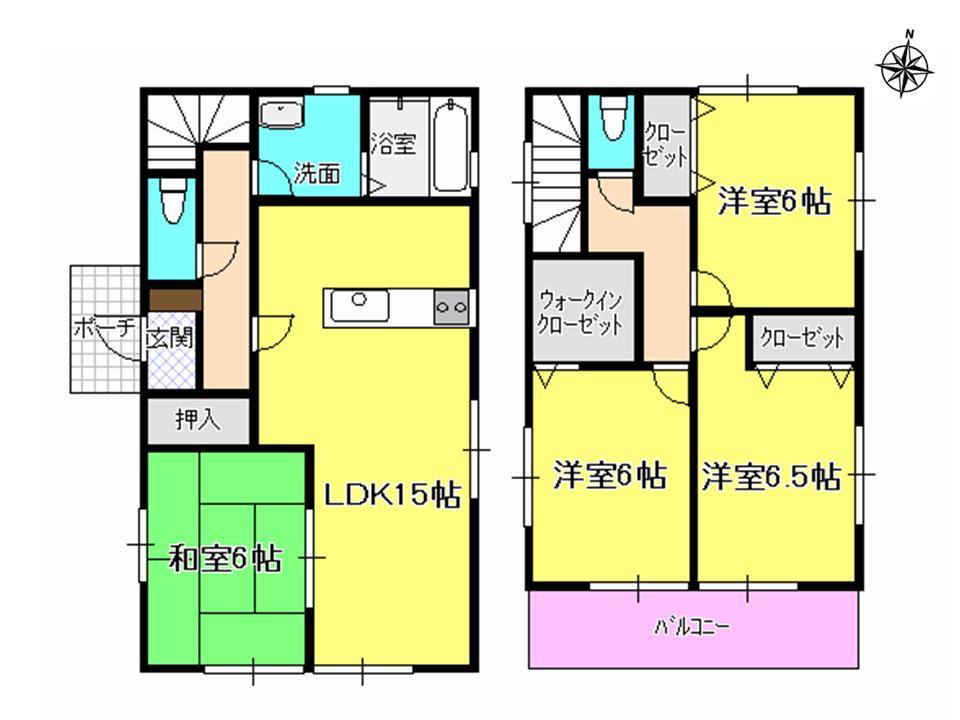 Floor plan
間取り図
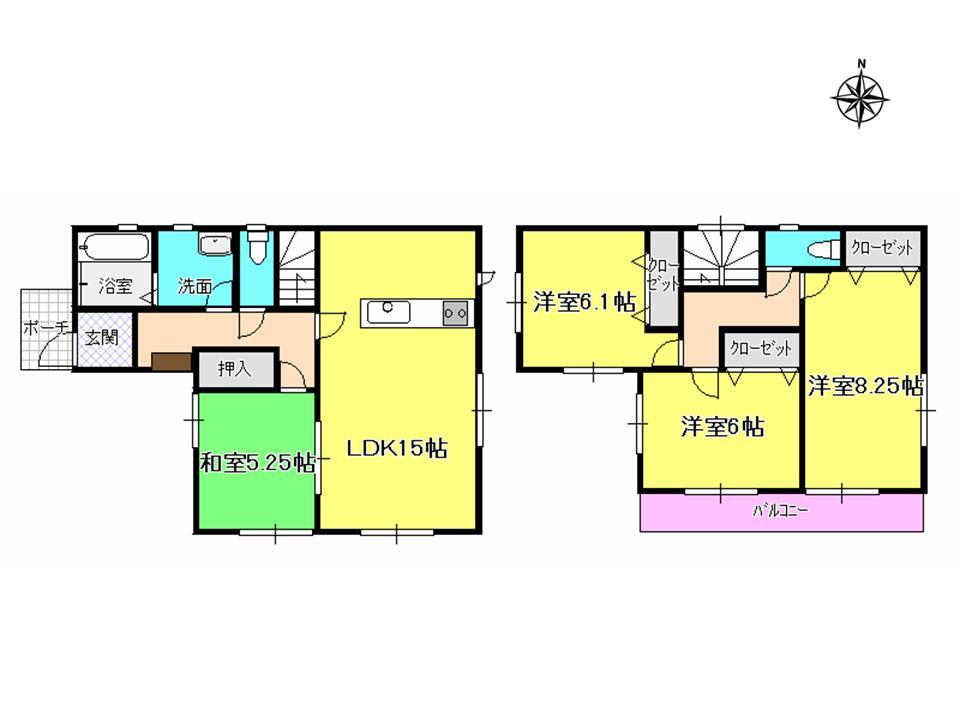 Floor plan
間取り図
Location
|
































