New Homes » Tokai » Aichi Prefecture » Nagoya Minato-ku
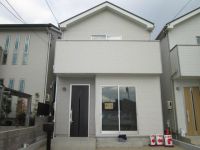 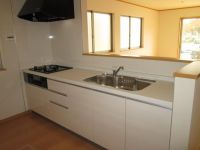
| | Nagoya, Aichi Prefecture, Minato-ku, 愛知県名古屋市港区 |
| Aonami line "Nagoya Keibajomae" walk 11 minutes あおなみ線「名古屋競馬場前」歩11分 |
| South road, Sunny 南道路、日当たり良好 |
| Shaping land, Face-to-face kitchen, All living room flooring, Living stairs, All room 6 tatami mats or more 整形地、対面キッチン、全居室フローリング仕様、リビング階段、全居室6畳以上 |
Features pickup 特徴ピックアップ | | Design house performance with evaluation / Energy-saving water heaters / Facing south / System kitchen / All room storage / Shaping land / Face-to-face kitchen / 2-story / All living room flooring / All room 6 tatami mats or more / Water filter / City gas / Storeroom 設計住宅性能評価付 /省エネ給湯器 /南向き /システムキッチン /全居室収納 /整形地 /対面式キッチン /2階建 /全居室フローリング /全居室6畳以上 /浄水器 /都市ガス /納戸 | Price 価格 | | 27,900,000 yen 2790万円 | Floor plan 間取り | | 3LDK + S (storeroom) 3LDK+S(納戸) | Units sold 販売戸数 | | 1 units 1戸 | Total units 総戸数 | | 2 units 2戸 | Land area 土地面積 | | 125.42 sq m (measured) 125.42m2(実測) | Building area 建物面積 | | 100.62 sq m (measured) 100.62m2(実測) | Driveway burden-road 私道負担・道路 | | Nothing 無 | Completion date 完成時期(築年月) | | November 2013 2013年11月 | Address 住所 | | Nagoya, Aichi Prefecture, Minato-ku, Higashidongo cho 愛知県名古屋市港区東土古町1 | Traffic 交通 | | Aonami line "Nagoya Keibajomae" walk 11 minutes あおなみ線「名古屋競馬場前」歩11分
| Related links 関連リンク | | [Related Sites of this company] 【この会社の関連サイト】 | Person in charge 担当者より | | Rep Takagi Sea Age: home purchase, which is said to be once of great shopping in their 20s life, One by one the feeling of anxiety and questions, We would like to eliminate. 担当者高木 海年齢:20代一生に一度の大きな買い物といわれる住宅購入、不安な気持ちや疑問点を一つずつ、解消していきたいと思っております。 | Contact お問い合せ先 | | TEL: 0120-289108 [Toll free] Please contact the "saw SUUMO (Sumo)" TEL:0120-289108【通話料無料】「SUUMO(スーモ)を見た」と問い合わせください | Building coverage, floor area ratio 建ぺい率・容積率 | | 60% ・ 200% 60%・200% | Time residents 入居時期 | | Consultation 相談 | Land of the right form 土地の権利形態 | | Ownership 所有権 | Structure and method of construction 構造・工法 | | Wooden 2-story 木造2階建 | Use district 用途地域 | | One dwelling 1種住居 | Other limitations その他制限事項 | | Quasi-fire zones, Greening area, Third-class coastal area disaster zone 準防火地域、緑化地域、第三種臨海部防災区域 | Overview and notices その他概要・特記事項 | | Contact: Takagi Ocean, Facilities: Public Water Supply, This sewage, City gas, Building confirmation number: No. 0829, Parking: car space 担当者:高木 海、設備:公営水道、本下水、都市ガス、建築確認番号:0829号、駐車場:カースペース | Company profile 会社概要 | | <Mediation> Minister of Land, Infrastructure and Transport (6) No. 004224 (Ltd.) Towa House Nagoya Yubinbango468-0836 Nagoya, Aichi Prefecture Tempaku-ku Aikawa 1-34 <仲介>国土交通大臣(6)第004224号(株)藤和ハウス名古屋店〒468-0836 愛知県名古屋市天白区相川1-34 |
Local appearance photo現地外観写真 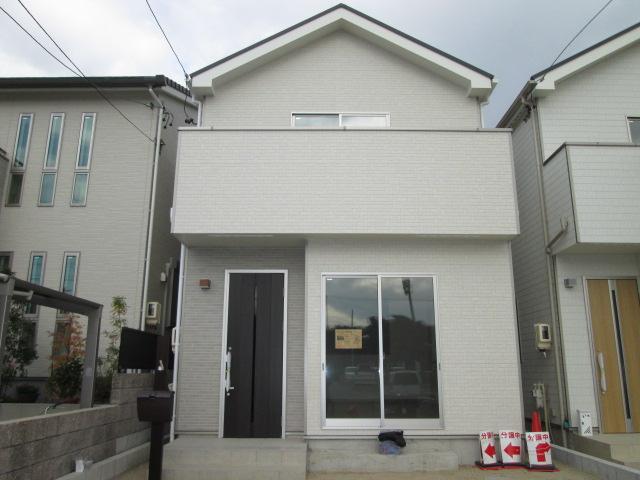 2013 October 21, shooting
平成25年10月21日撮影
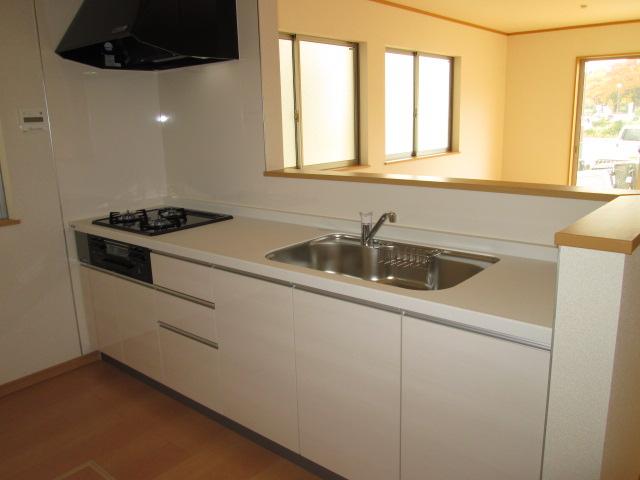 Kitchen
キッチン
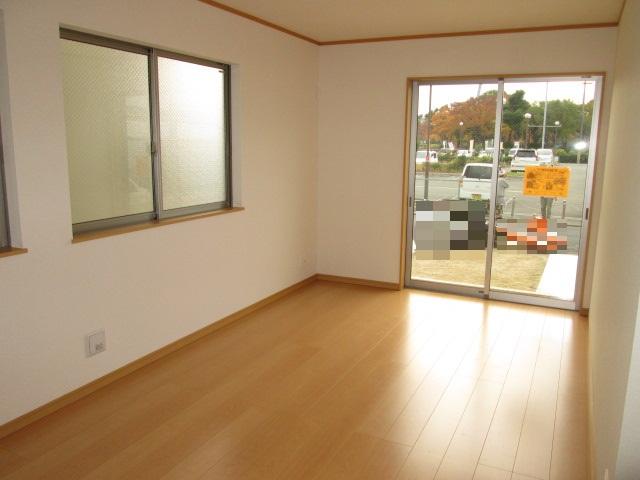 Living
リビング
Floor plan間取り図 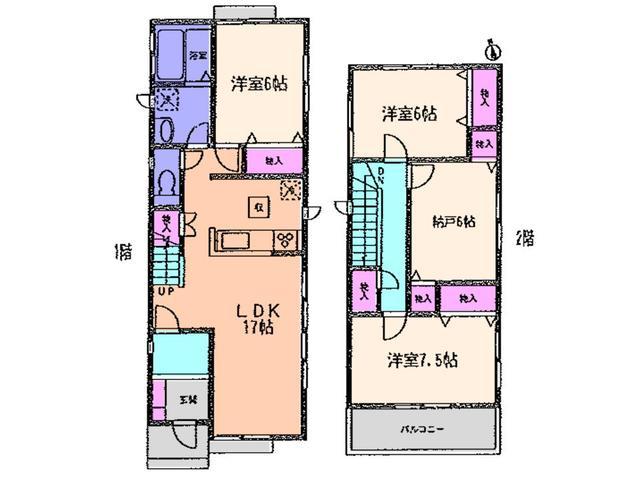 27,900,000 yen, 3LDK+S, Land area 125.42 sq m , Building area 100.62 sq m
2790万円、3LDK+S、土地面積125.42m2、建物面積100.62m2
Local appearance photo現地外観写真 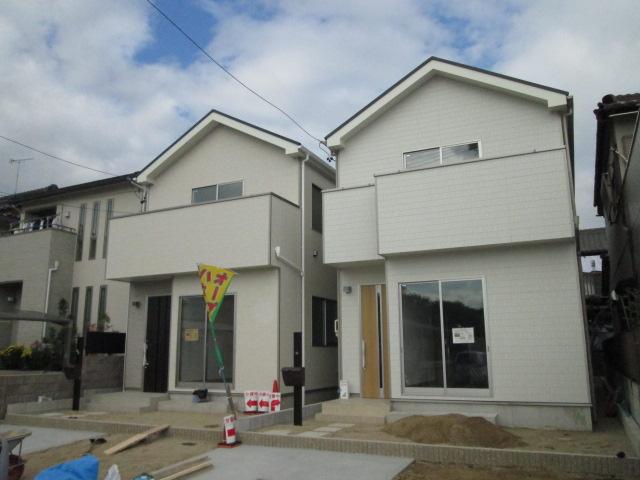 The entire photo 2013 November 21, shooting
全体写真 平成25年11月21日撮影
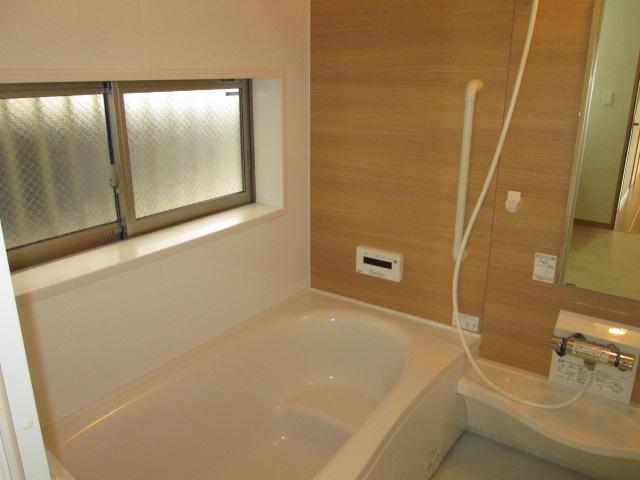 Bathroom
浴室
Local photos, including front road前面道路含む現地写真 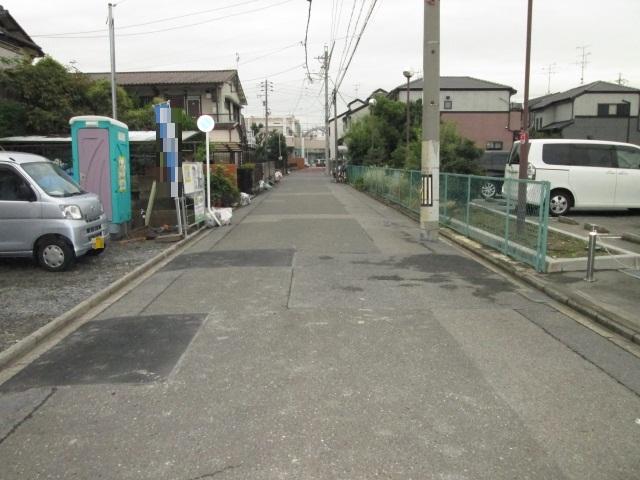 Frontal road 2013 October 21, shooting
前面道路 平成25年10月21日撮影
Otherその他 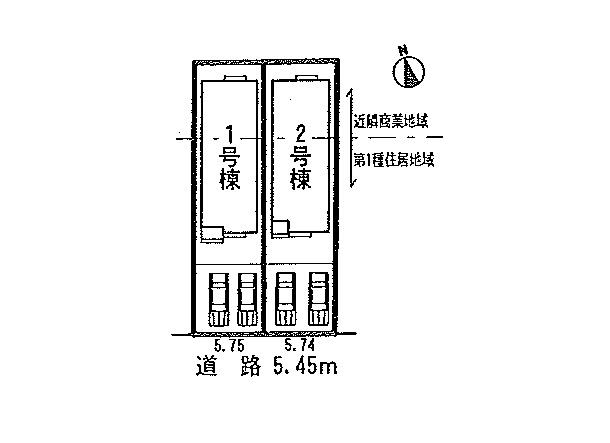 Compartment figure
区画図
Local photos, including front road前面道路含む現地写真 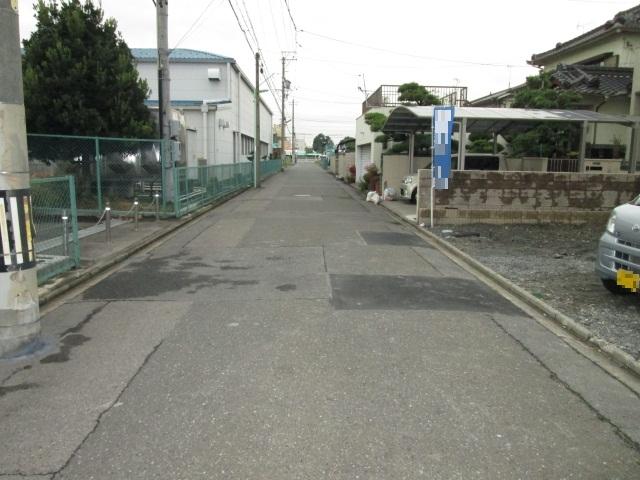 Frontal road 2013 October 21, shooting
前面道路 平成25年10月21日撮影
Location
|










