New Homes » Tokai » Aichi Prefecture » Nagoya Minato-ku
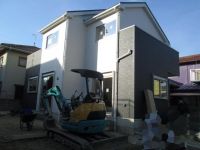 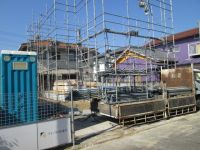
| | Nagoya, Aichi Prefecture, Minato-ku, 愛知県名古屋市港区 |
| Kintetsu Nagoya line "Toda" walk 44 minutes 近鉄名古屋線「戸田」歩44分 |
| Living environment preeminent Sunny, LDK spacious all Shitsuminami direction 住環境抜群 日当たり良好、LDK広々全室南向き |
| Shaping land, Parallel parking two Allowed, Face-to-face kitchen, Zenshitsuminami direction, All room 6 tatami mats or more, Nantei, Electrical locking smart control keys (entrance door), EV for outdoor electrical outlet, Water filter 整形地、並列駐車2台可、対面キッチン、全室南向き、全居室6畳以上、南庭、電気施錠スマートコントロールキー(玄関扉)、EV用屋外コンセント、浄水器 |
Features pickup 特徴ピックアップ | | Facing south / System kitchen / Bathroom Dryer / Or more before road 6m / Shaping land / Face-to-face kitchen / 2-story / Zenshitsuminami direction / Nantei / All room 6 tatami mats or more / Water filter / City gas / All rooms are two-sided lighting 南向き /システムキッチン /浴室乾燥機 /前道6m以上 /整形地 /対面式キッチン /2階建 /全室南向き /南庭 /全居室6畳以上 /浄水器 /都市ガス /全室2面採光 | Price 価格 | | 29,900,000 yen 2990万円 | Floor plan 間取り | | 4LDK 4LDK | Units sold 販売戸数 | | 1 units 1戸 | Total units 総戸数 | | 1 units 1戸 | Land area 土地面積 | | 180.43 sq m (measured) 180.43m2(実測) | Building area 建物面積 | | 98.42 sq m (measured) 98.42m2(実測) | Driveway burden-road 私道負担・道路 | | Nothing, East 6.5m width 無、東6.5m幅 | Completion date 完成時期(築年月) | | December 2013 2013年12月 | Address 住所 | | Nagoya, Aichi Prefecture, Minato-ku, Fukuda 2 愛知県名古屋市港区福田2 | Traffic 交通 | | Kintetsu Nagoya line "Toda" walk 44 minutes
Subway Higashiyama Line "Takahata" bus 22 minutes Shichitan'no walk 7 minutes 近鉄名古屋線「戸田」歩44分
地下鉄東山線「高畑」バス22分七反野歩7分
| Related links 関連リンク | | [Related Sites of this company] 【この会社の関連サイト】 | Person in charge 担当者より | | Rep Nonogaki Jun Age: we will support every effort to find the suits houses 20s customers. What is also please contact us if you have that uneasy. 担当者野々垣 潤年齢:20代お客様に合った住宅を見つけられるよう全力でサポート致します。不安なことがありましたらどんなことでもご相談ください。 | Contact お問い合せ先 | | TEL: 0120-289108 [Toll free] Please contact the "saw SUUMO (Sumo)" TEL:0120-289108【通話料無料】「SUUMO(スーモ)を見た」と問い合わせください | Building coverage, floor area ratio 建ぺい率・容積率 | | Fifty percent ・ Hundred percent 50%・100% | Time residents 入居時期 | | Consultation 相談 | Land of the right form 土地の権利形態 | | Ownership 所有権 | Structure and method of construction 構造・工法 | | Wooden 2-story 木造2階建 | Use district 用途地域 | | One low-rise 1種低層 | Overview and notices その他概要・特記事項 | | Contact: Nonogaki Jun, Facilities: Public Water Supply, This sewage, City gas, Building confirmation number: No. 03571, Parking: car space 担当者:野々垣 潤、設備:公営水道、本下水、都市ガス、建築確認番号:03571号、駐車場:カースペース | Company profile 会社概要 | | <Marketing alliance (mediated)> Minister of Land, Infrastructure and Transport (6) No. 004224 (Ltd.) Towa House Nagoya Yubinbango468-0836 Nagoya, Aichi Prefecture Tempaku-ku Aikawa 1-34 <販売提携(媒介)>国土交通大臣(6)第004224号(株)藤和ハウス名古屋店〒468-0836 愛知県名古屋市天白区相川1-34 |
Local appearance photo現地外観写真 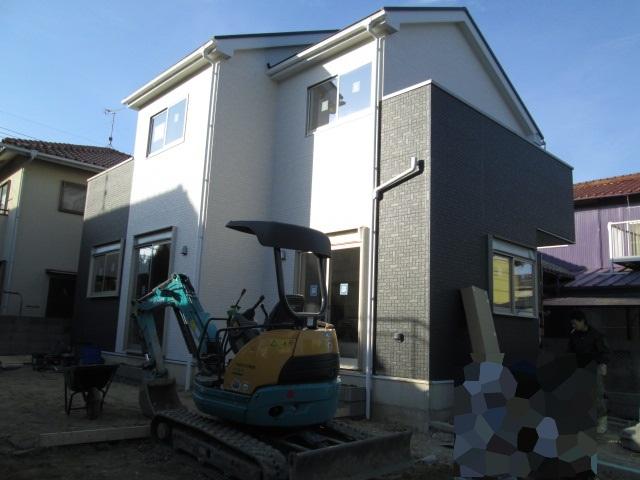 2013 December 16, shooting
平成25年12月16日撮影
Other localその他現地 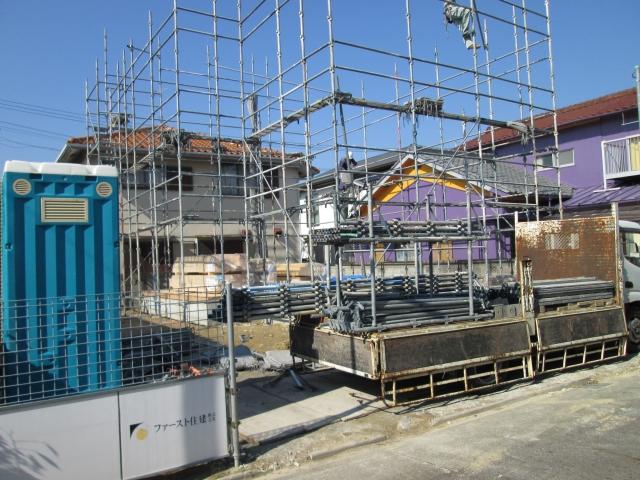 2013 November 5 shooting
平成25年11月5日撮影
Local photos, including front road前面道路含む現地写真 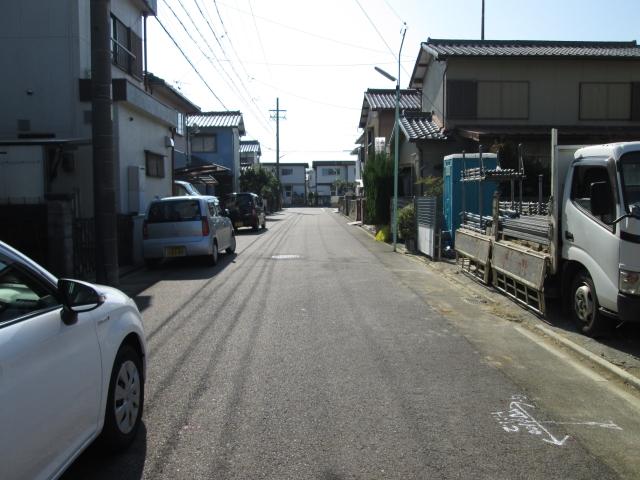 Frontal road 2013 November 5 shooting
前面道路 平成25年11月5日撮影
Floor plan間取り図 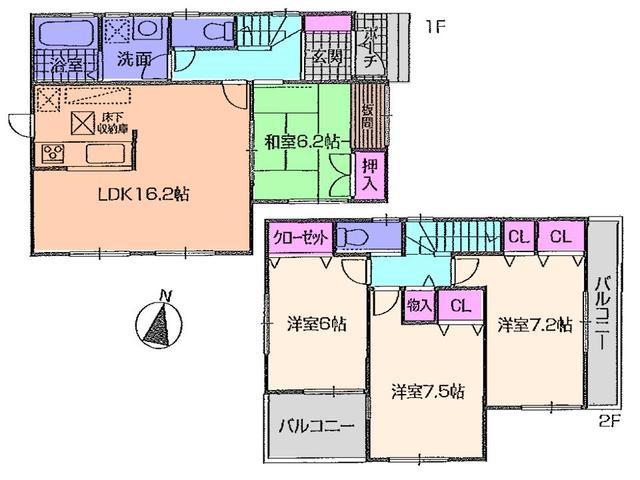 29,900,000 yen, 4LDK, Land area 180.43 sq m , Building area 98.42 sq m
2990万円、4LDK、土地面積180.43m2、建物面積98.42m2
Local photos, including front road前面道路含む現地写真 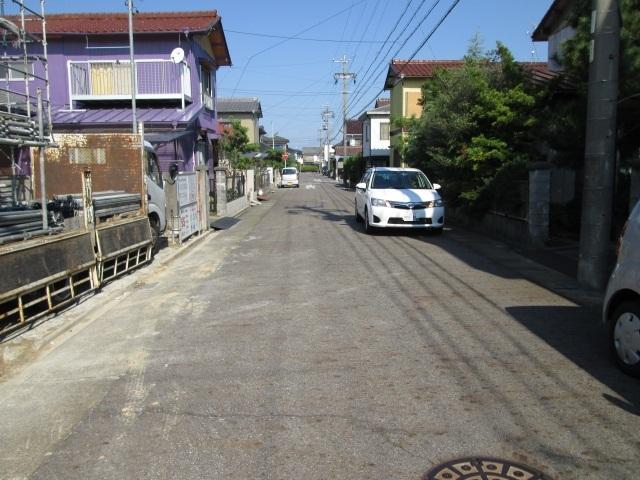 Frontal road 2013 November 5 shooting
前面道路 平成25年11月5日撮影
Otherその他 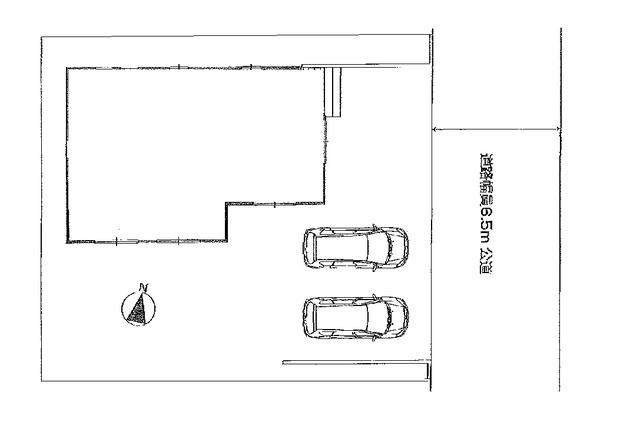 Compartment figure
区画図
Location
|







