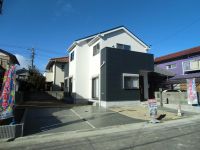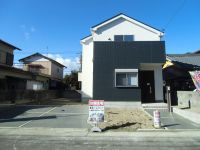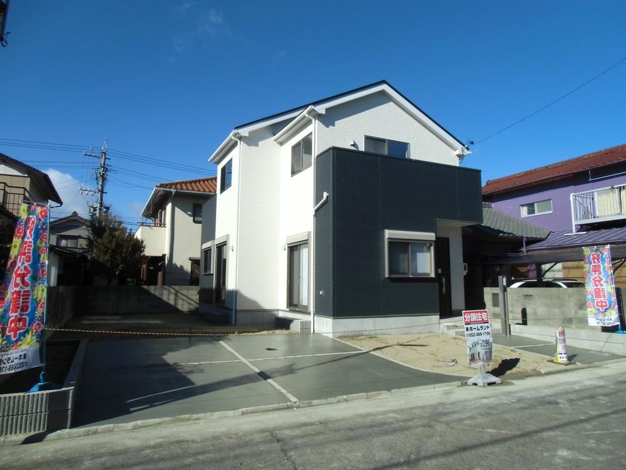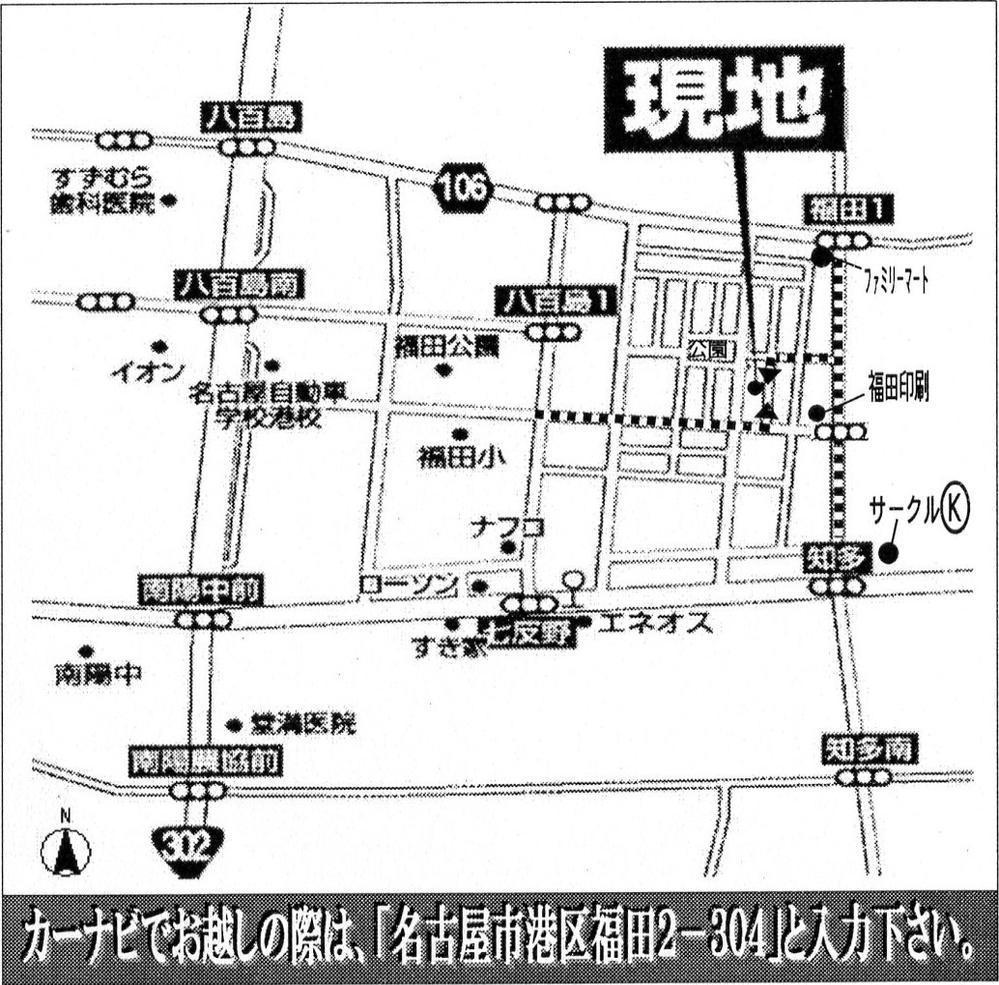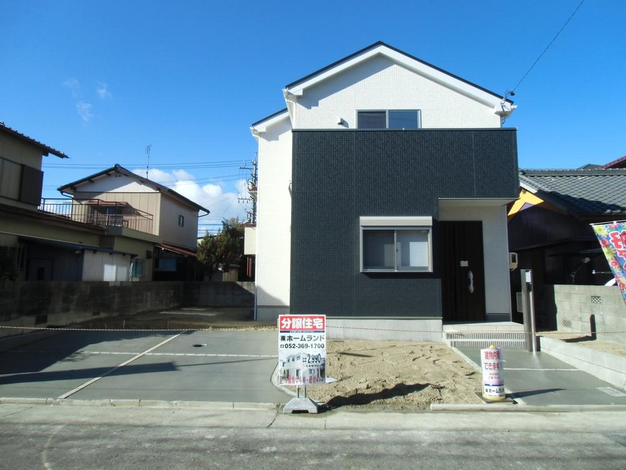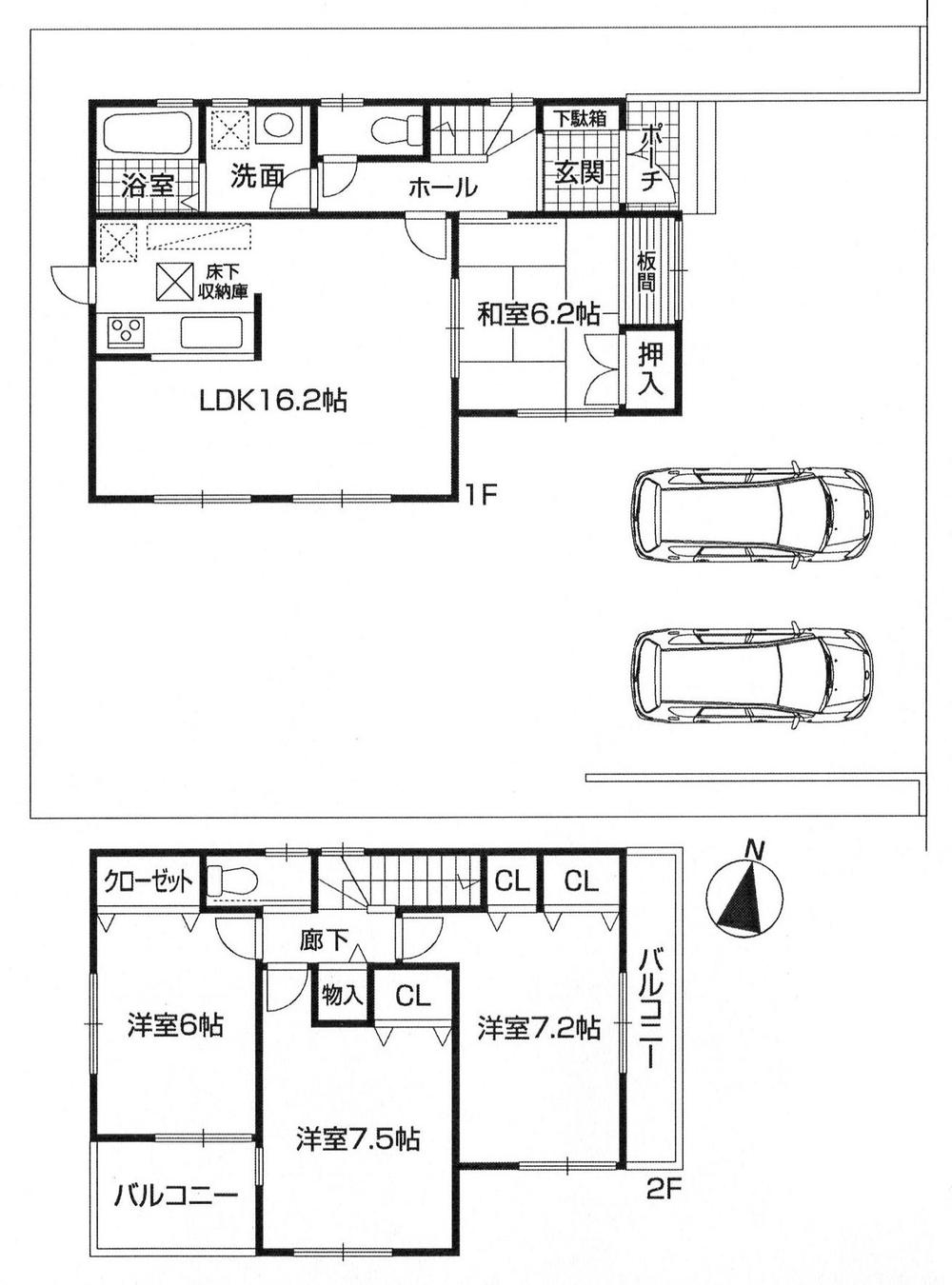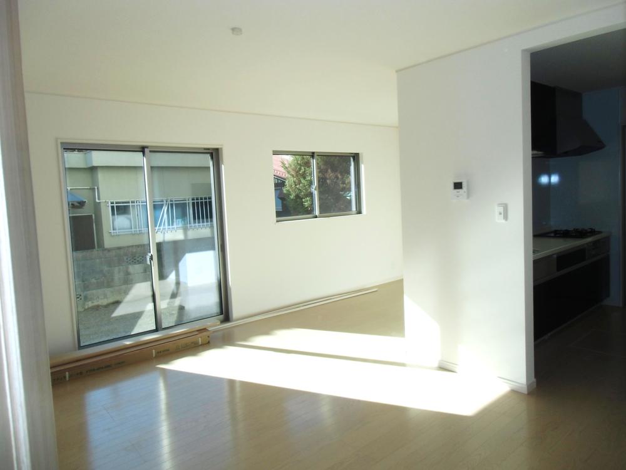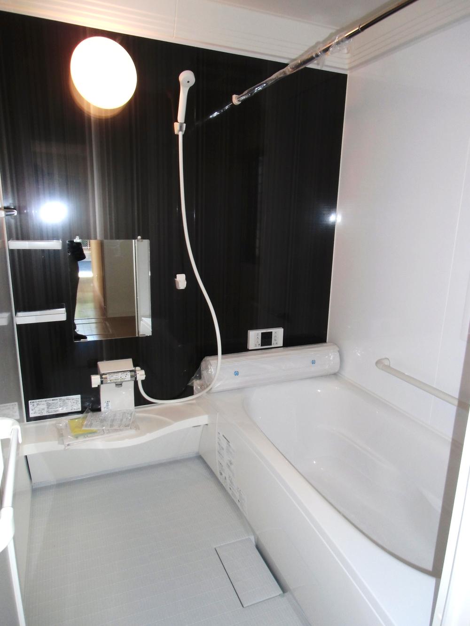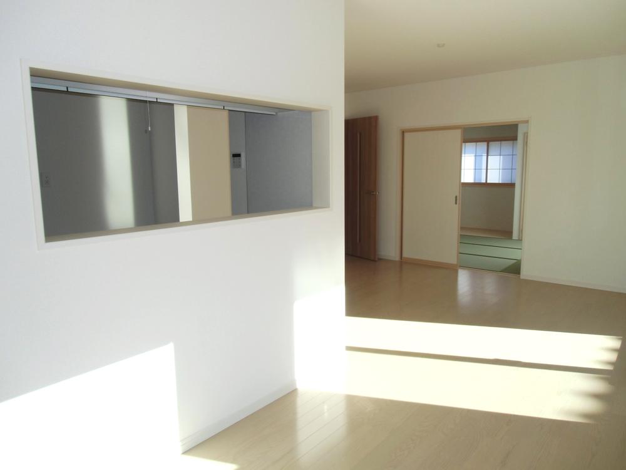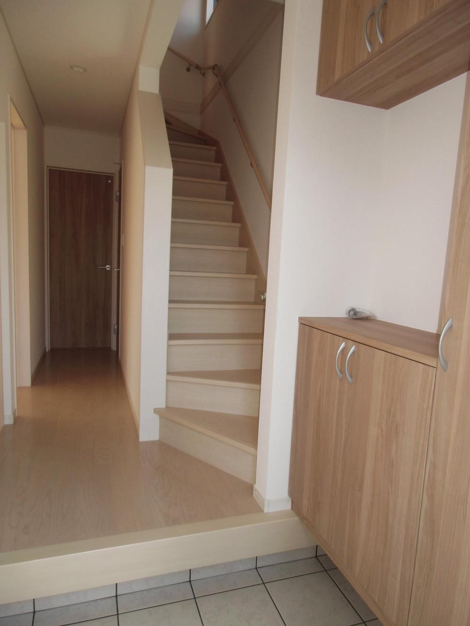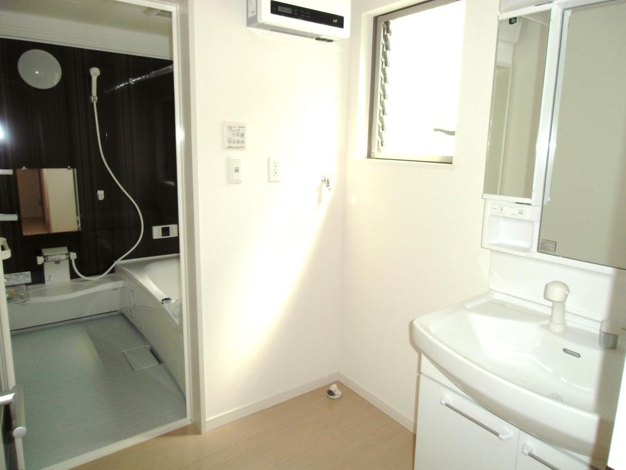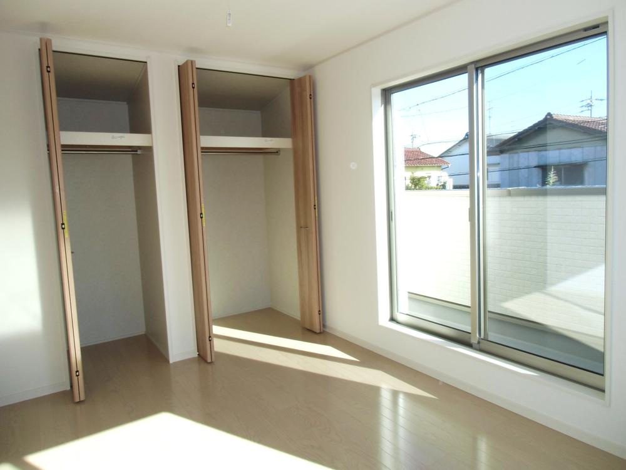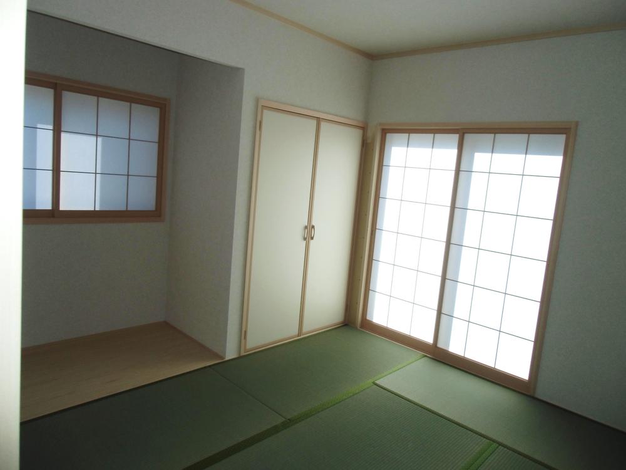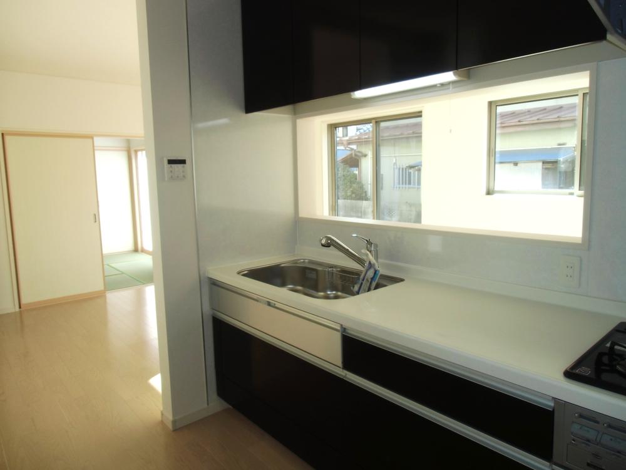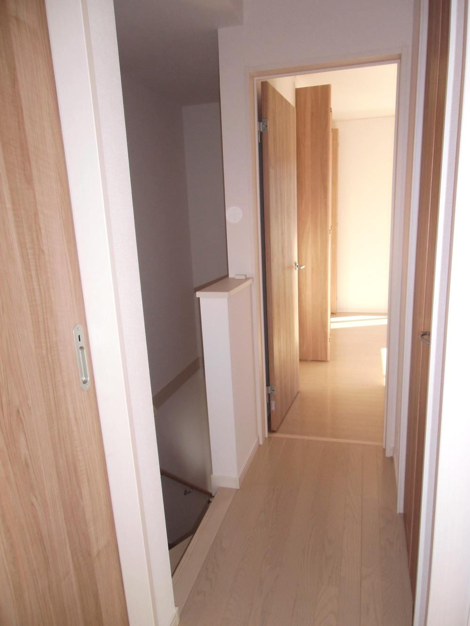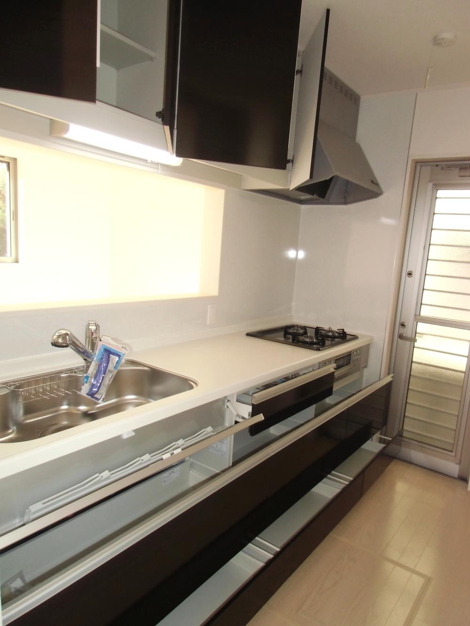|
|
Nagoya, Aichi Prefecture, Minato-ku,
愛知県名古屋市港区
|
|
City Bus "Shichitan'no" walk 7 minutes
市バス「七反野」歩7分
|
|
◆ ◇ ◆ Imposing completed New Year 1 / 4 soil ・ 5 days local's first sell sneak preview held Please feel free to come! Limit 1 House first-come-first-served basis! Site about 54 square meters (with a garden) Please provide the size of the site up a notch ◆ ◇ ◆
◆◇◆堂々完成 新春1/4土・5日現地初売り内覧会開催 お気軽にお越し下さい! 限定1邸先着順!敷地約54坪(庭付) ワンランク上の敷地の広さをご提供◆◇◆
|
Features pickup 特徴ピックアップ | | Parking two Allowed / Land 50 square meters or more / Super close / Bathroom Dryer / A quiet residential area / LDK15 tatami mats or more / Around traffic fewer / Or more before road 6m / Washbasin with shower / Face-to-face kitchen / 2 or more sides balcony / Double-glazing / Zenshitsuminami direction / All rooms are two-sided lighting 駐車2台可 /土地50坪以上 /スーパーが近い /浴室乾燥機 /閑静な住宅地 /LDK15畳以上 /周辺交通量少なめ /前道6m以上 /シャワー付洗面台 /対面式キッチン /2面以上バルコニー /複層ガラス /全室南向き /全室2面採光 |
Event information イベント情報 | | Open House (Please be sure to ask in advance) schedule / Every Saturday, Sunday and public holidays time / 11:00 ~ 17:00 オープンハウス(事前に必ずお問い合わせください)日程/毎週土日祝時間/11:00 ~ 17:00 |
Price 価格 | | 29,900,000 yen 2990万円 |
Floor plan 間取り | | 4LDK 4LDK |
Units sold 販売戸数 | | 1 units 1戸 |
Total units 総戸数 | | 1 units 1戸 |
Land area 土地面積 | | 180.43 sq m (54.57 tsubo) (Registration) 180.43m2(54.57坪)(登記) |
Building area 建物面積 | | 98.42 sq m (29.77 tsubo) (measured) 98.42m2(29.77坪)(実測) |
Driveway burden-road 私道負担・道路 | | Road width: 6.5m 道路幅:6.5m |
Completion date 完成時期(築年月) | | 2013 early December 2013年12月上旬 |
Address 住所 | | Nagoya, Aichi Prefecture, Minato-ku, Fukuda 2-304 愛知県名古屋市港区福田2-304 |
Traffic 交通 | | City Bus "Shichitan'no" walk 7 minutes 市バス「七反野」歩7分 |
Related links 関連リンク | | [Related Sites of this company] 【この会社の関連サイト】 |
Person in charge 担当者より | | The person in charge Shoji Michiko available upon listing of guidance. Please feel free to contact us. 担当者庄司 道子物件のご案内承ります。お気軽にお問い合わせください。 |
Contact お問い合せ先 | | TEL: 052-369-1700 Please inquire as "saw SUUMO (Sumo)" TEL:052-369-1700「SUUMO(スーモ)を見た」と問い合わせください |
Building coverage, floor area ratio 建ぺい率・容積率 | | Kenpei rate: 50%, Volume ratio: 100% 建ペい率:50%、容積率:100% |
Time residents 入居時期 | | Consultation 相談 |
Land of the right form 土地の権利形態 | | Ownership 所有権 |
Structure and method of construction 構造・工法 | | Wooden 2-story (framing method) 木造2階建(軸組工法) |
Use district 用途地域 | | One low-rise 1種低層 |
Land category 地目 | | Residential land 宅地 |
Overview and notices その他概要・特記事項 | | Contact: Shoji Michiko, Building confirmation number: confirmation service No. KS113-0110-03571 担当者:庄司 道子、建築確認番号:確認サービス第KS113-0110-03571号 |
Company profile 会社概要 | | <Mediation> Governor of Aichi Prefecture (2) No. 021095 (Ltd.) Home land Yubinbango454-0911 Nagoya, Aichi Prefecture, Nakagawa-ku, Takahata 5-145 <仲介>愛知県知事(2)第021095号(株)ホームランド〒454-0911 愛知県名古屋市中川区高畑5-145 |
