New Homes » Tokai » Aichi Prefecture » Nagoya Minato-ku
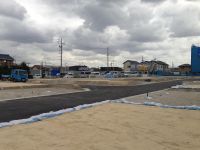 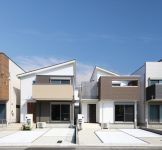
| | Nagoya, Aichi Prefecture, Minato-ku, 愛知県名古屋市港区 |
| Nagoya city bus "Kanita" walk 4 minutes 名古屋市営バス「蟹田」歩4分 |
| The concept of peace and the rest of the city all 17 compartments Town Grand leaf Kanosato south birth !! やすらぎと憩いの街全17区画のコンセプトタウングランリーフかの里南誕生!! |
Local guide map 現地案内図 | | Local guide map 現地案内図 | Features pickup 特徴ピックアップ | | Construction housing performance with evaluation / Design house performance with evaluation / Measures to conserve energy / Corresponding to the flat-35S / Pre-ground survey / Parking three or more possible / 2 along the line more accessible / LDK20 tatami mats or more / Fiscal year Available / Energy-saving water heaters / Super close / It is close to the city / Facing south / System kitchen / Bathroom Dryer / Yang per good / All room storage / Flat to the station / Siemens south road / A quiet residential area / Around traffic fewer / Or more before road 6m / Corner lot / Japanese-style room / Shaping land / Garden more than 10 square meters / garden / Washbasin with shower / Face-to-face kitchen / Wide balcony / 3 face lighting / Barrier-free / Toilet 2 places / Bathroom 1 tsubo or more / 2-story / South balcony / Double-glazing / Zenshitsuminami direction / Warm water washing toilet seat / Nantei / Underfloor Storage / The window in the bathroom / Atrium / TV monitor interphone / Leafy residential area / Urban neighborhood / Mu front building / Ventilation good / Dish washing dryer / Walk-in closet / All room 6 tatami mats or more / Water filter / Living stairs / City gas / Storeroom / All rooms are two-sided lighting / Flat terrain / Development subdivision in / terrace 建設住宅性能評価付 /設計住宅性能評価付 /省エネルギー対策 /フラット35Sに対応 /地盤調査済 /駐車3台以上可 /2沿線以上利用可 /LDK20畳以上 /年度内入居可 /省エネ給湯器 /スーパーが近い /市街地が近い /南向き /システムキッチン /浴室乾燥機 /陽当り良好 /全居室収納 /駅まで平坦 /南側道路面す /閑静な住宅地 /周辺交通量少なめ /前道6m以上 /角地 /和室 /整形地 /庭10坪以上 /庭 /シャワー付洗面台 /対面式キッチン /ワイドバルコニー /3面採光 /バリアフリー /トイレ2ヶ所 /浴室1坪以上 /2階建 /南面バルコニー /複層ガラス /全室南向き /温水洗浄便座 /南庭 /床下収納 /浴室に窓 /吹抜け /TVモニタ付インターホン /緑豊かな住宅地 /都市近郊 /前面棟無 /通風良好 /食器洗乾燥機 /ウォークインクロゼット /全居室6畳以上 /浄水器 /リビング階段 /都市ガス /納戸 /全室2面採光 /平坦地 /開発分譲地内 /テラス | Event information イベント情報 | | Local sales meetings (Please be sure to ask in advance) schedule / Every Saturday, Sunday and public holidays time / 10:00 ~ 18:00 現地販売会(事前に必ずお問い合わせください)日程/毎週土日祝時間/10:00 ~ 18:00 | Property name 物件名 | | Grand Reef Kanosato south [First stage] グランリーフかの里南【第1期】 | Price 価格 | | 29,900,000 yen ~ 35,500,000 yen 2990万円 ~ 3550万円 | Floor plan 間取り | | 4LDK ~ 4LDK + 3S (storeroom) 4LDK ~ 4LDK+3S(納戸) | Units sold 販売戸数 | | 10 units 10戸 | Total units 総戸数 | | 17 units 17戸 | Land area 土地面積 | | 130.79 sq m ~ 170.8 sq m (39.56 tsubo ~ 51.66 tsubo) (measured) 130.79m2 ~ 170.8m2(39.56坪 ~ 51.66坪)(実測) | Building area 建物面積 | | 107.6 sq m ~ 118.97 sq m (32.54 tsubo ~ 35.98 tsubo) (measured) 107.6m2 ~ 118.97m2(32.54坪 ~ 35.98坪)(実測) | Driveway burden-road 私道負担・道路 | | Road width: 6m ~ 6.5m, Asphaltic pavement 道路幅:6m ~ 6.5m、アスファルト舗装 | Completion date 完成時期(築年月) | | February 2014 early schedule 2014年2月上旬予定 | Address 住所 | | Nagoya, Aichi Prefecture, Minato-ku, Higashikanita 1802 address 愛知県名古屋市港区東蟹田1802番地他 | Traffic 交通 | | Nagoya city bus "Kanita" walk 4 minutes Kintetsu Nagoya line "Toda" walk 28 minutes 名古屋市営バス「蟹田」歩4分近鉄名古屋線「戸田」歩28分
| Related links 関連リンク | | [Related Sites of this company] 【この会社の関連サイト】 | Contact お問い合せ先 | | Iwakura Golden Home (Ltd.) Detached sales department Nagoya team TEL: 0800-603-1371 [Toll free] mobile phone ・ Also available from PHS
Caller ID is not notified
Please contact the "saw SUUMO (Sumo)"
If it does not lead, If the real estate company イワクラゴールデンホーム(株)戸建営業部 名古屋チームTEL:0800-603-1371【通話料無料】携帯電話・PHSからもご利用いただけます
発信者番号は通知されません
「SUUMO(スーモ)を見た」と問い合わせください
つながらない方、不動産会社の方は
| Sale schedule 販売スケジュール | | Local briefings. Every Sat. ・ Day ・ Holiday Am10: 00 ~ Pm6: 00 Please stop by do not hesitate to to local. 現地説明会開催。毎週土・日・祝日Am10:00 ~ Pm6:00お気軽に現地へお立寄り下さい。 | Most price range 最多価格帯 | | 33 million yen (5 units) 3300万円台(5戸) | Building coverage, floor area ratio 建ぺい率・容積率 | | Kenpei rate: 60%, Volume ratio: 200% 建ペい率:60%、容積率:200% | Time residents 入居時期 | | February 2014 late schedule 2014年2月下旬予定 | Land of the right form 土地の権利形態 | | Ownership 所有権 | Structure and method of construction 構造・工法 | | Wooden 2-story (2 × 4 construction method) 木造2階建(2×4工法) | Construction 施工 | | Iwakura Golden Home Co., Ltd. イワクラゴールデンホーム株式会社 | Use district 用途地域 | | Semi-industrial 準工業 | Land category 地目 | | Residential land 宅地 | Other limitations その他制限事項 | | Quasi-fire zones 準防火地域 | Overview and notices その他概要・特記事項 | | Building confirmation number: No. H25 confirmation architecture Love Kenjuse No. 23627 建築確認番号:第H25確認建築愛建住セ23627号 | Company profile 会社概要 | | <Seller> Governor of Aichi Prefecture (13) No. 004164 Iwakura Golden Home (Ltd.) Detached sales department Nagoya team Yubinbango455-0005 Nagoya, Aichi Prefecture, Minato-ku, Shinkawa-cho, 2-1 <売主>愛知県知事(13)第004164号イワクラゴールデンホーム(株)戸建営業部 名古屋チーム〒455-0005 愛知県名古屋市港区新川町2-1 |
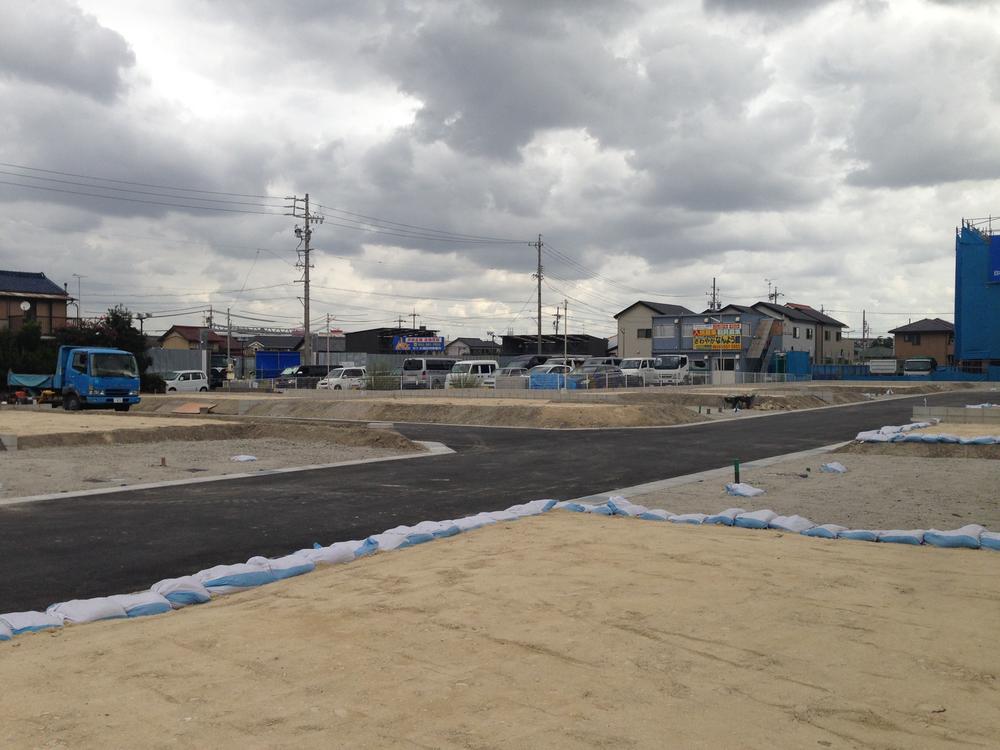 Local photos, including front road
前面道路含む現地写真
Rendering (appearance)完成予想図(外観) 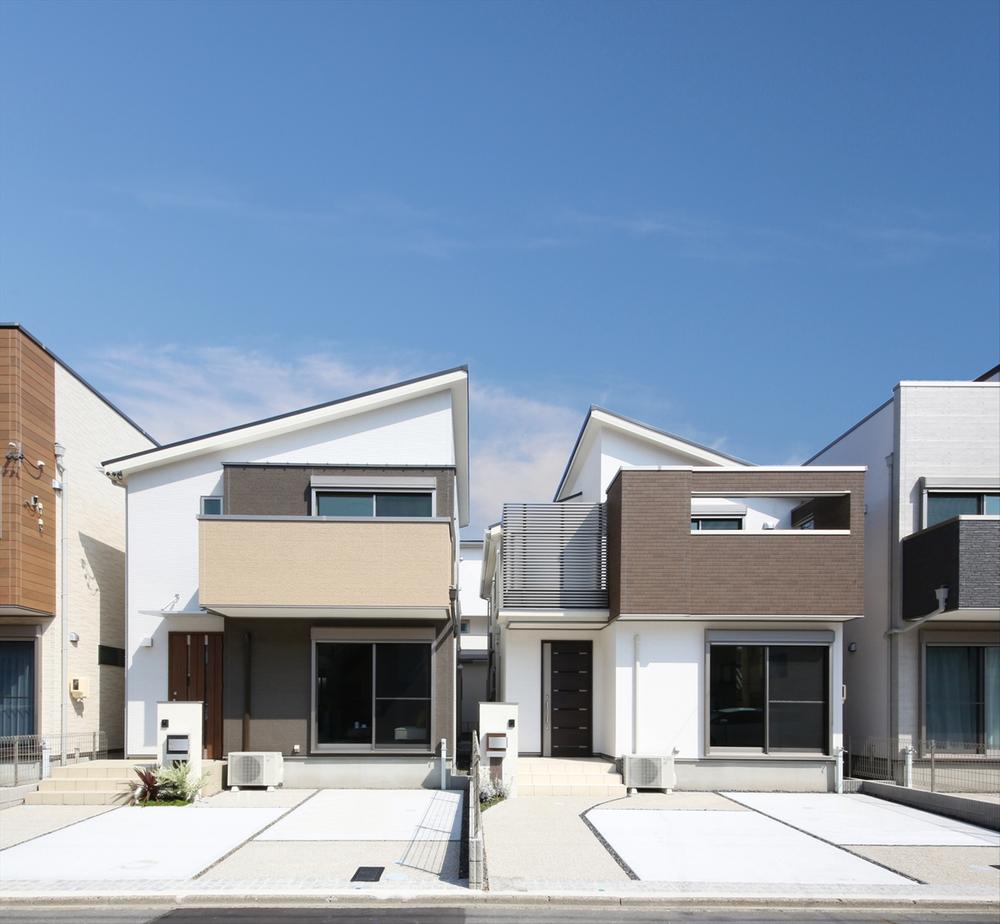 Stylish appearance (same specifications)
スタイリッシュな外観(同仕様)
Same specifications photos (living)同仕様写真(リビング) 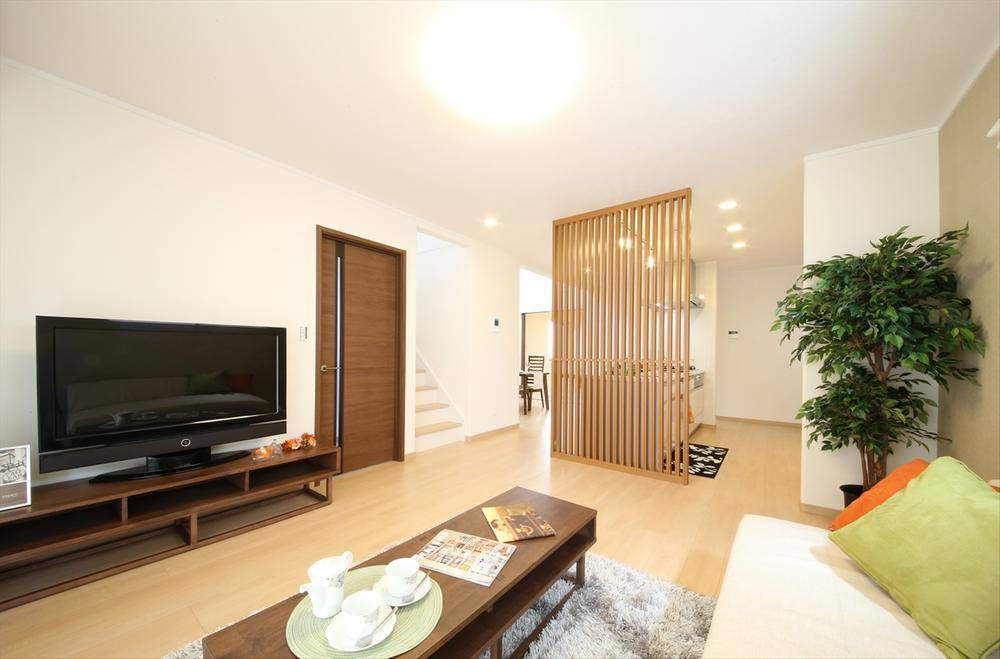 Design lattice stylish living (same specifications)
デザイン格子がおしゃれなリビング(同仕様)
Same specifications photo (kitchen)同仕様写真(キッチン) 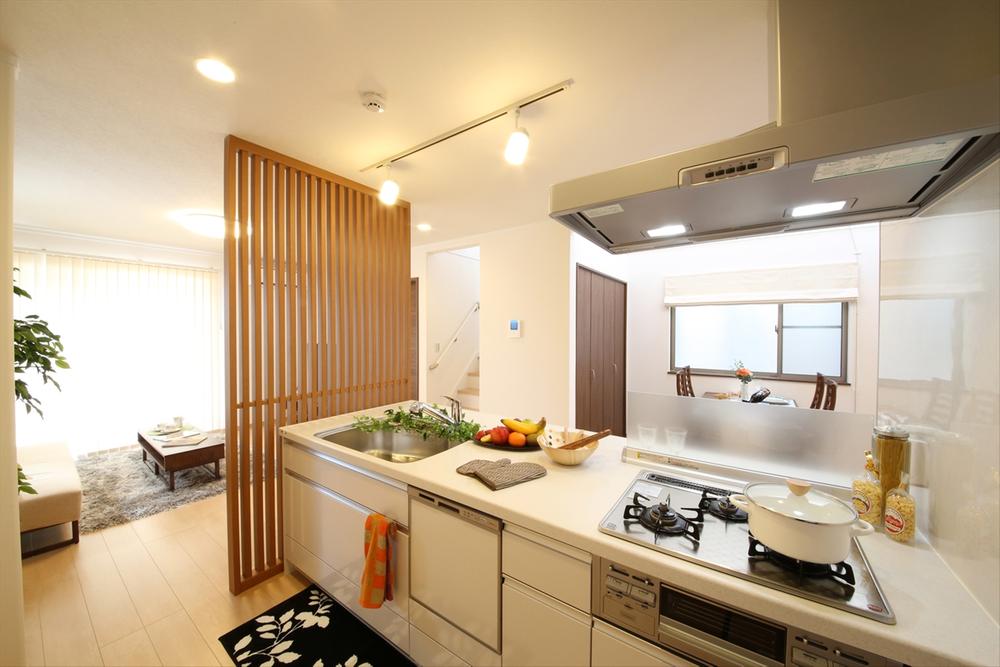 Popular open kitchen to the wife (same specifications)
奥様に人気のオープンキッチン(同仕様)
Same specifications photos (Other introspection)同仕様写真(その他内観) 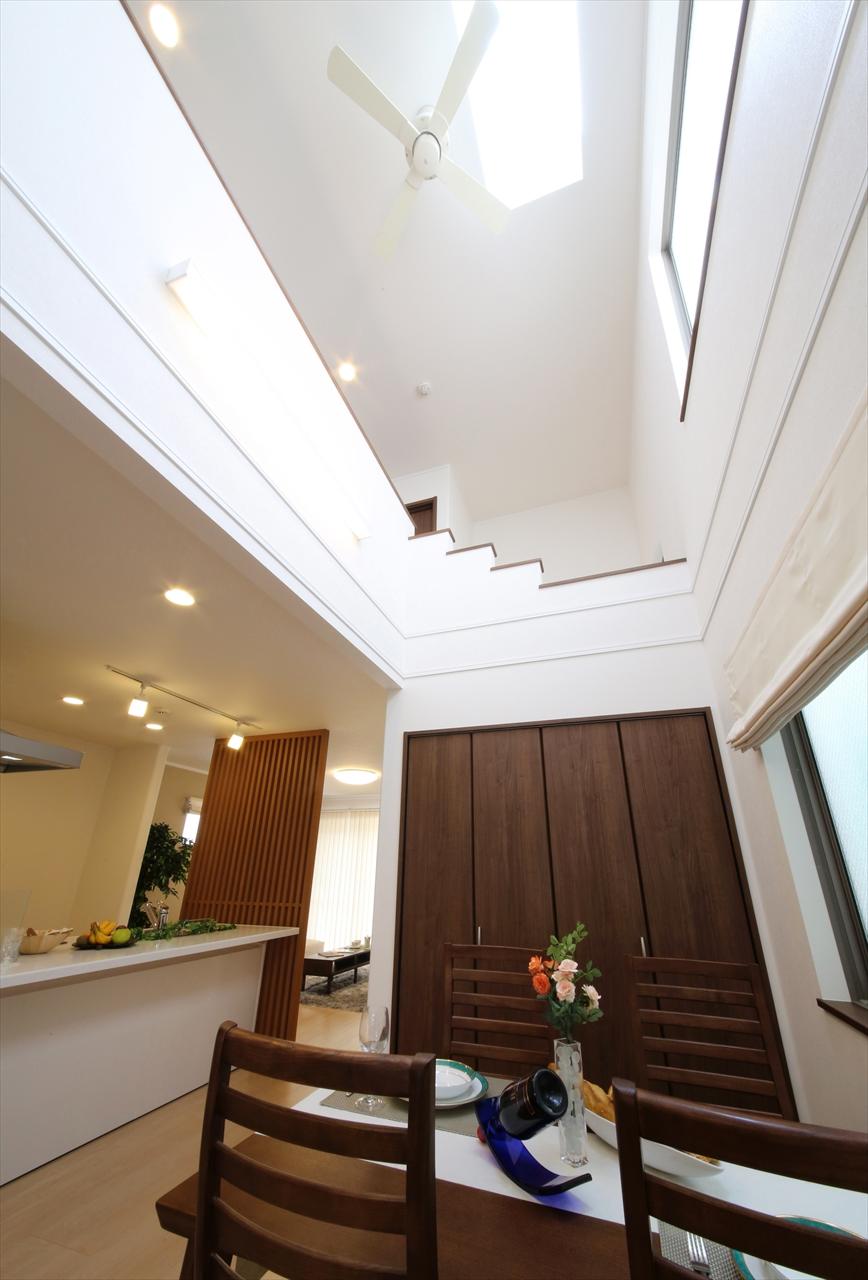 The atrium is open, Sunlight will rain down (same specifications)
吹抜けが開放的で、日差しが降り注ぎます(同仕様)
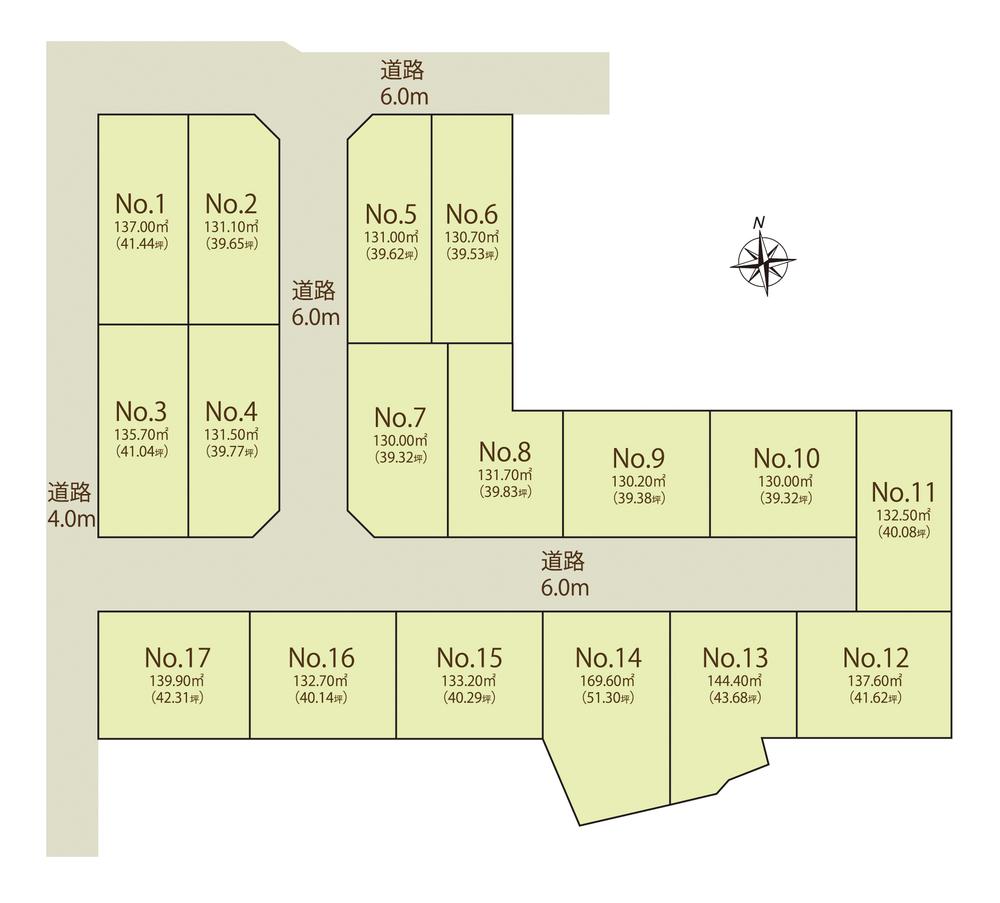 The entire compartment Figure
全体区画図
Floor plan間取り図 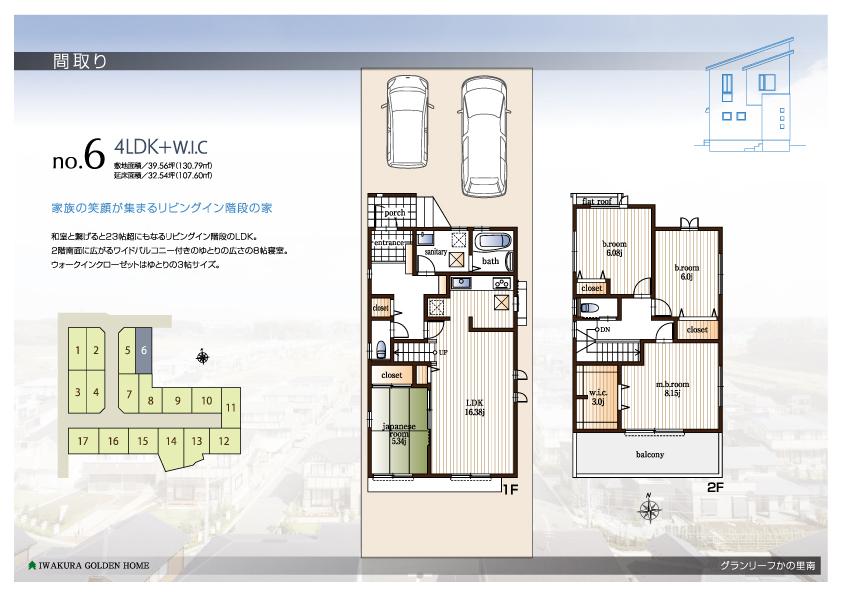 (No.6), Price 29,900,000 yen, 4LDK+S, Land area 130.79 sq m , Building area 107.6 sq m
(No.6)、価格2990万円、4LDK+S、土地面積130.79m2、建物面積107.6m2
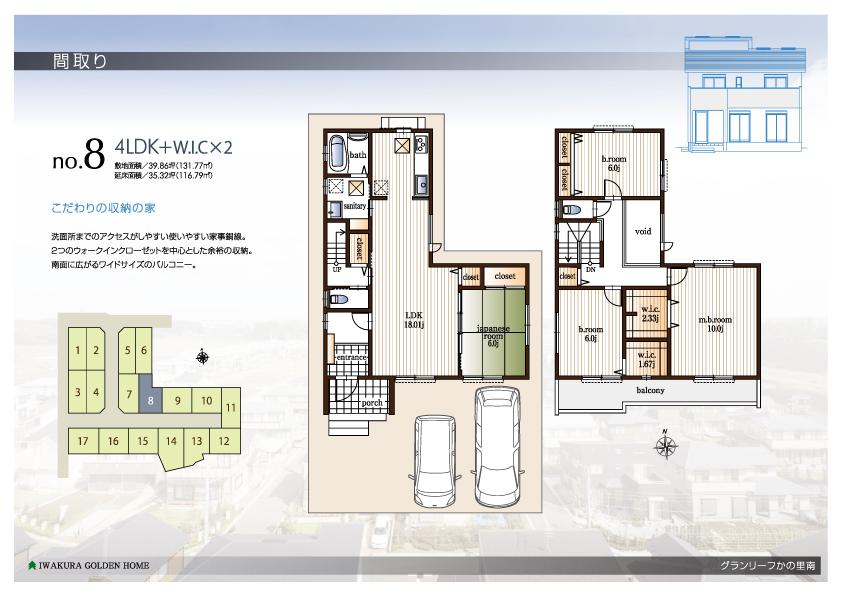 (No.8), Price 33,900,000 yen, 4LDK+2S, Land area 131.77 sq m , Building area 116.79 sq m
(No.8)、価格3390万円、4LDK+2S、土地面積131.77m2、建物面積116.79m2
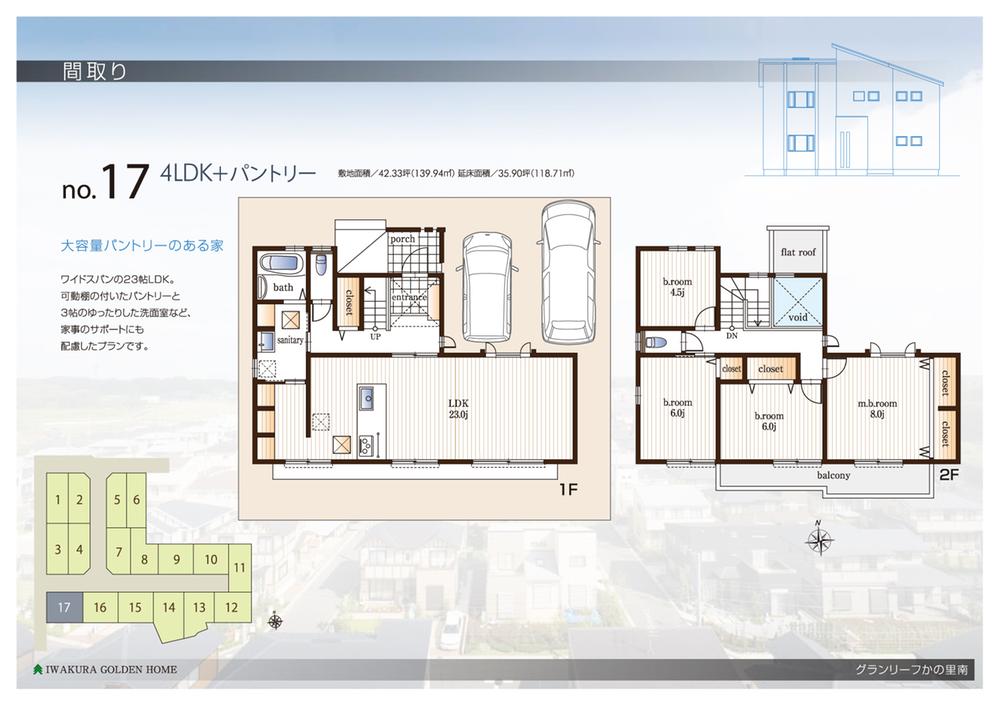 (No, 17), Price 33,200,000 yen, 4LDK+S, Land area 139.94 sq m , Building area 118.71 sq m
(No,17)、価格3320万円、4LDK+S、土地面積139.94m2、建物面積118.71m2
Station駅 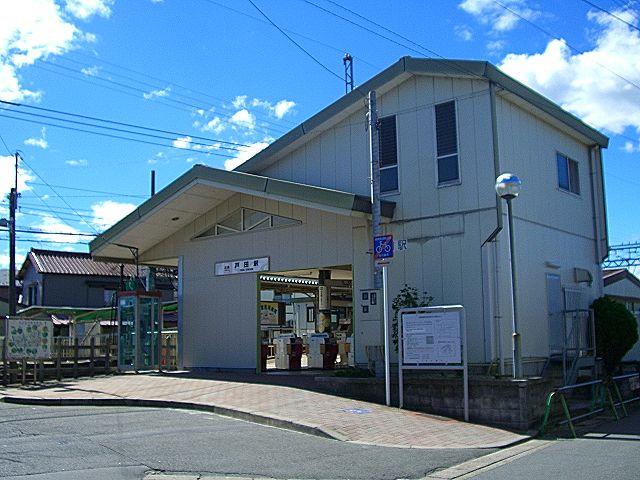 Kintetsu Nagoya line "Toda" 2230m to the station
近鉄名古屋線「戸田」駅まで2230m
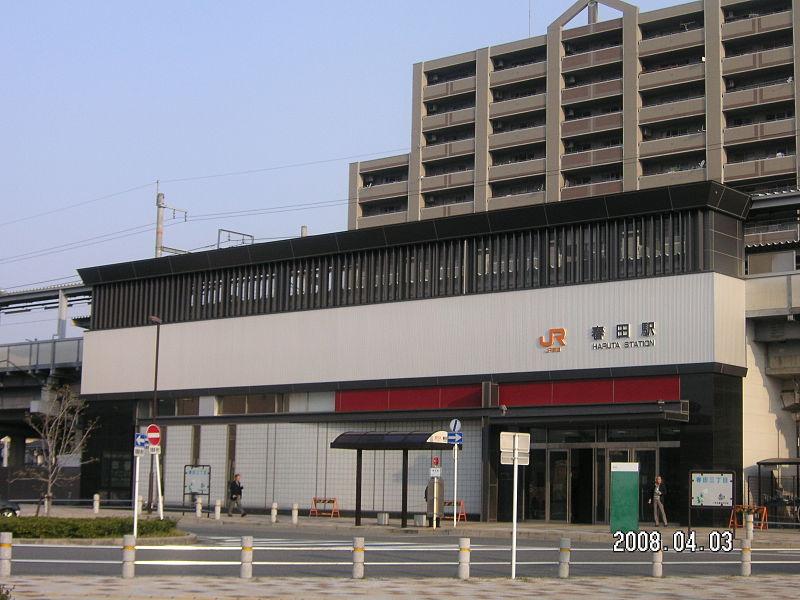 JR Kansai line "Haruta" 2600m to the station
JR関西線「春田」駅まで2600m
Shopping centreショッピングセンター 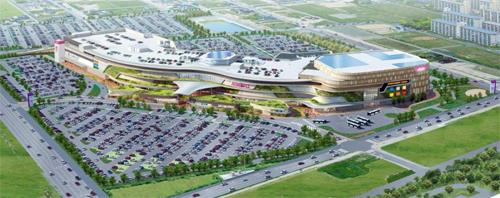 Large shopping mall scheduled to open in 2800m 2014 spring to Aeon Mall Nishichaya (tentative name)
イオンモール西茶屋(仮称)まで2800m 平成26年春にオープン予定の大型ショッピングモール
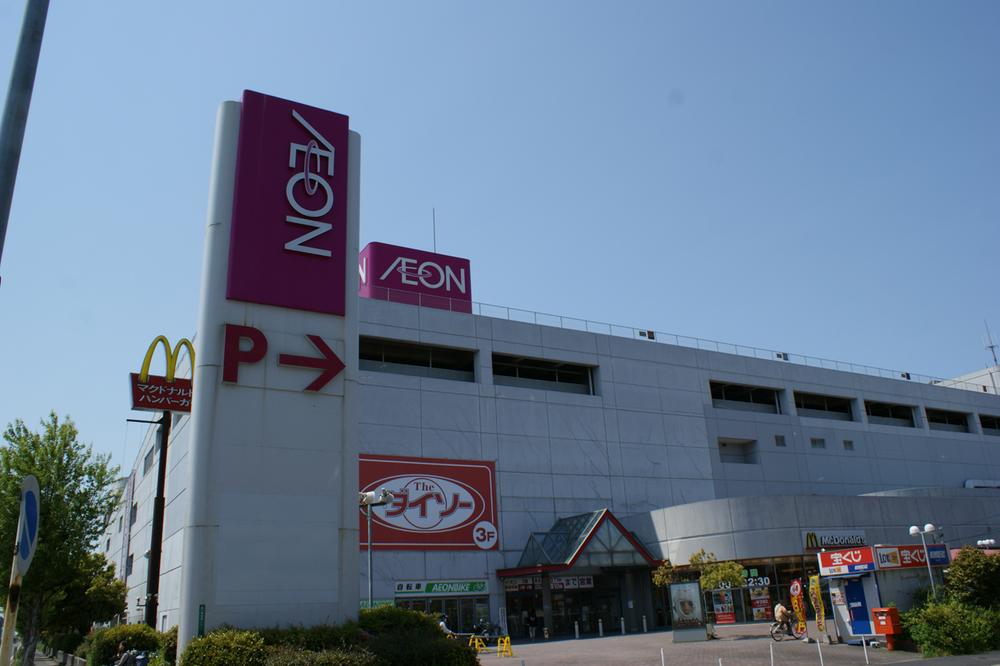 940m until ion Nanyang shop
イオン南陽店まで940m
Floor plan間取り図 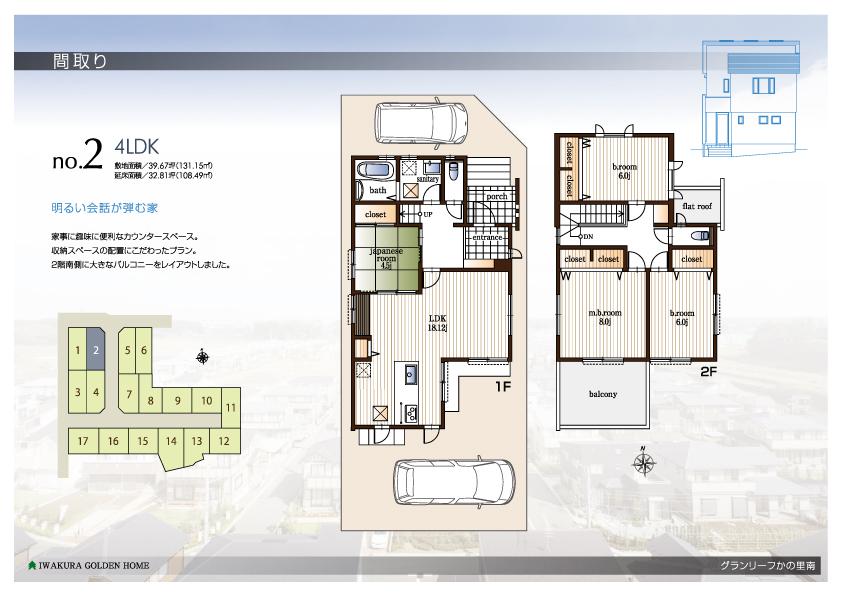 (No.2), Price 33,500,000 yen, 4LDK, Land area 131.15 sq m , Building area 108.49 sq m
(No.2)、価格3350万円、4LDK、土地面積131.15m2、建物面積108.49m2
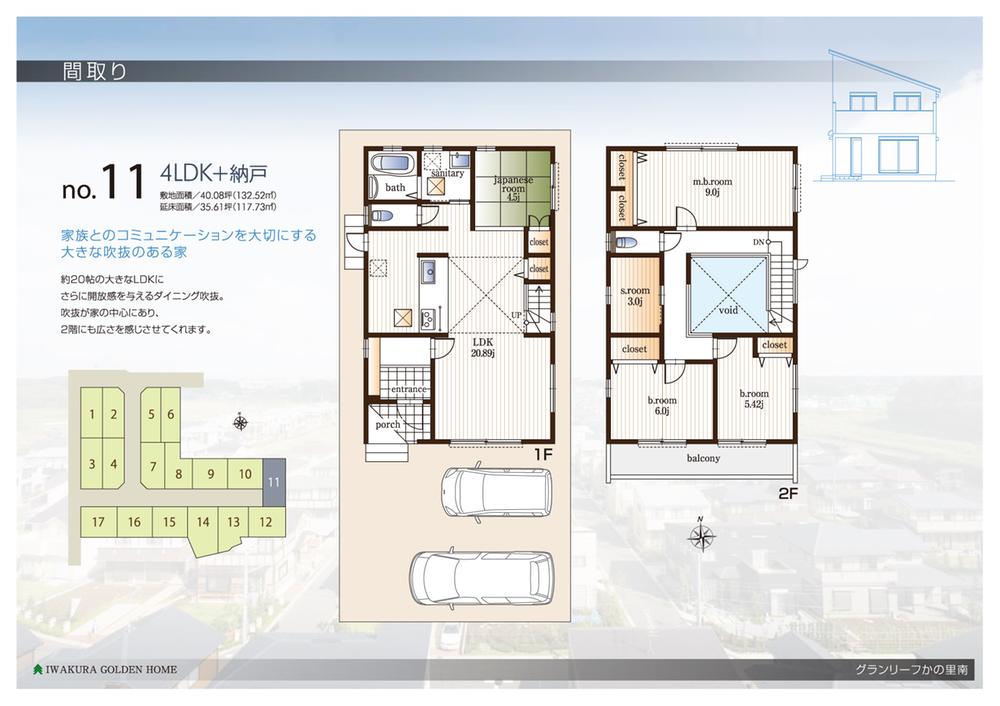 (No, 11), Price 34 million yen, 4LDK+S, Land area 132.52 sq m , Building area 117.73 sq m
(No,11)、価格3400万円、4LDK+S、土地面積132.52m2、建物面積117.73m2
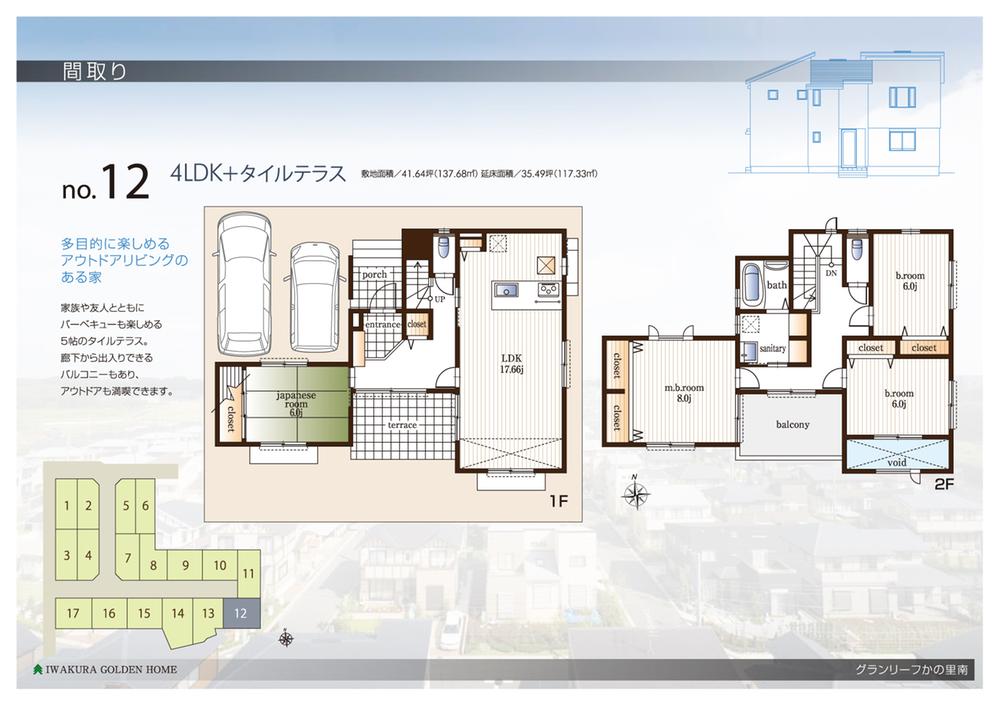 (No, 12), Price 33,400,000 yen, 4LDK, Land area 137.68 sq m , Building area 117.33 sq m
(No,12)、価格3340万円、4LDK、土地面積137.68m2、建物面積117.33m2
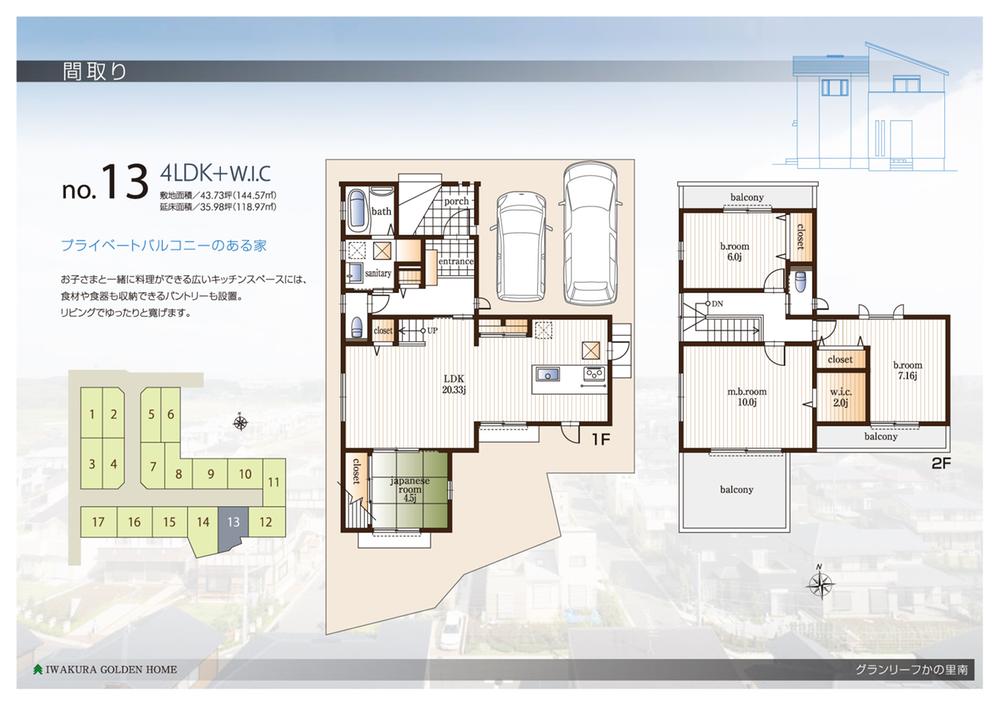 (No, 13), Price 33,700,000 yen, 4LDK+S, Land area 144.57 sq m , Building area 118.97 sq m
(No,13)、価格3370万円、4LDK+S、土地面積144.57m2、建物面積118.97m2
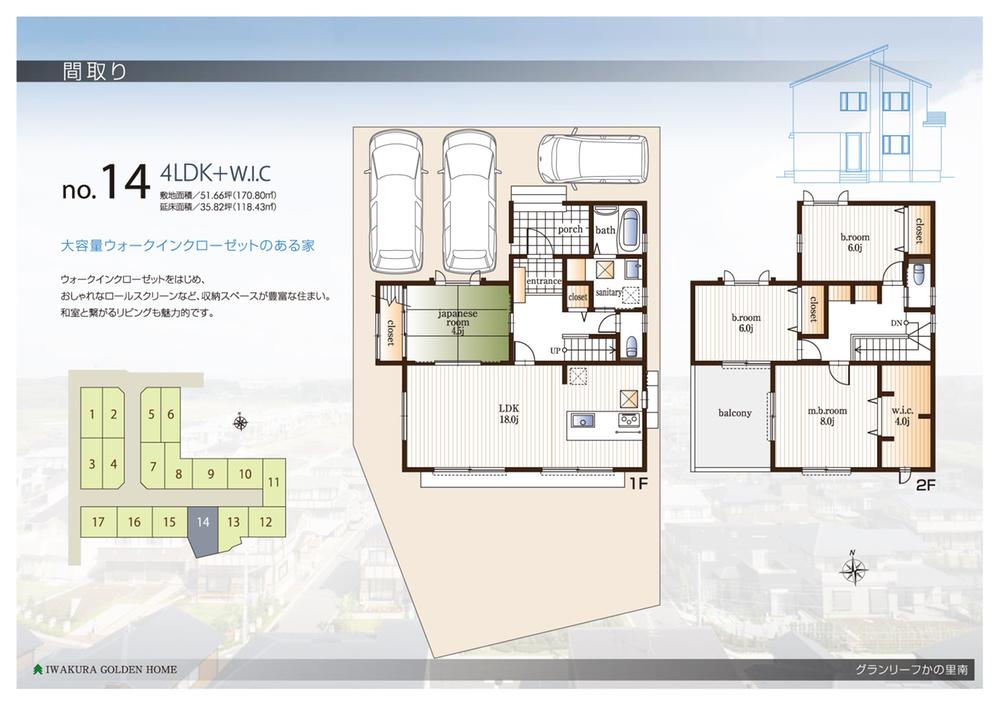 (No, 14), Price 35,500,000 yen, 4LDK+S, Land area 170.8 sq m , Building area 118.43 sq m
(No,14)、価格3550万円、4LDK+S、土地面積170.8m2、建物面積118.43m2
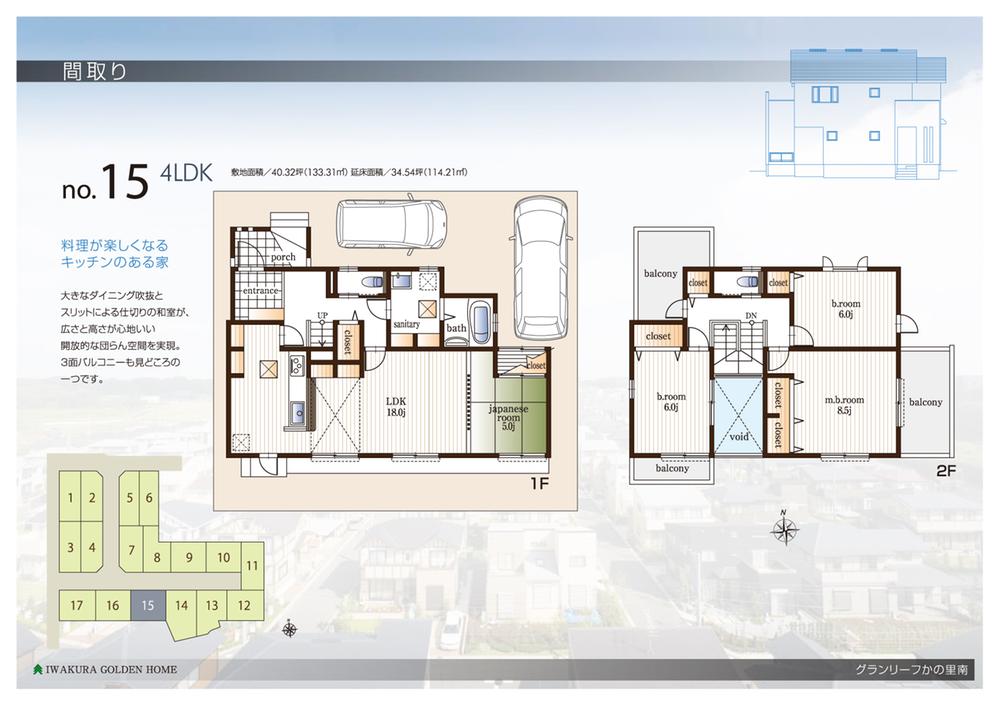 (No, 15), Price 32,400,000 yen, 4LDK, Land area 133.31 sq m , Building area 114.21 sq m
(No,15)、価格3240万円、4LDK、土地面積133.31m2、建物面積114.21m2
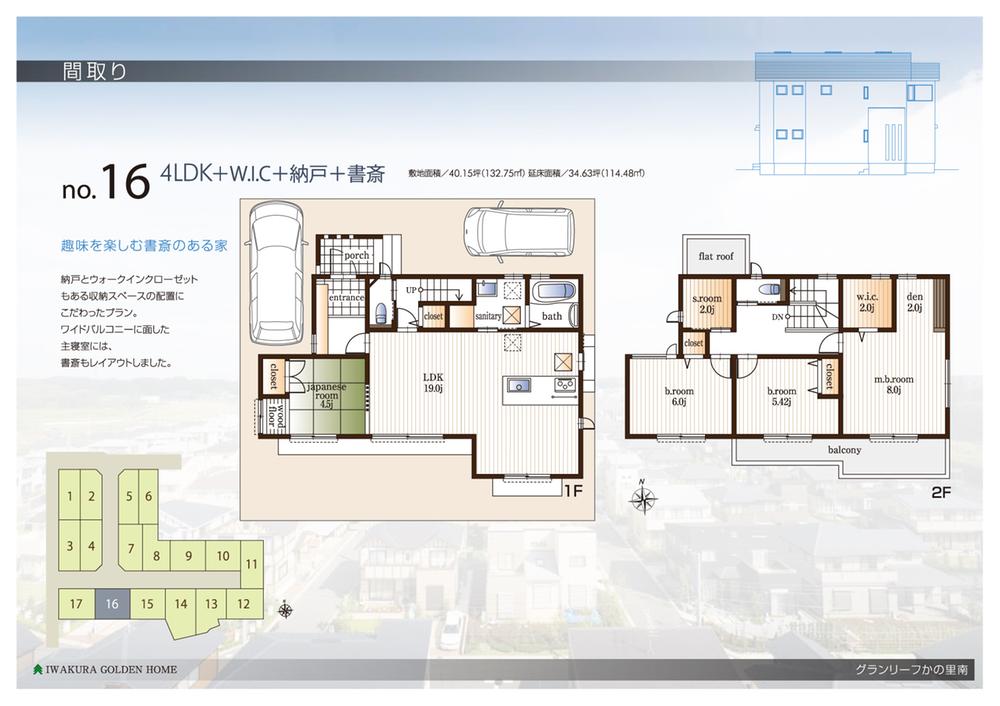 (No, 16), Price 31,900,000 yen, 4LDK+3S, Land area 132.75 sq m , Building area 114.48 sq m
(No,16)、価格3190万円、4LDK+3S、土地面積132.75m2、建物面積114.48m2
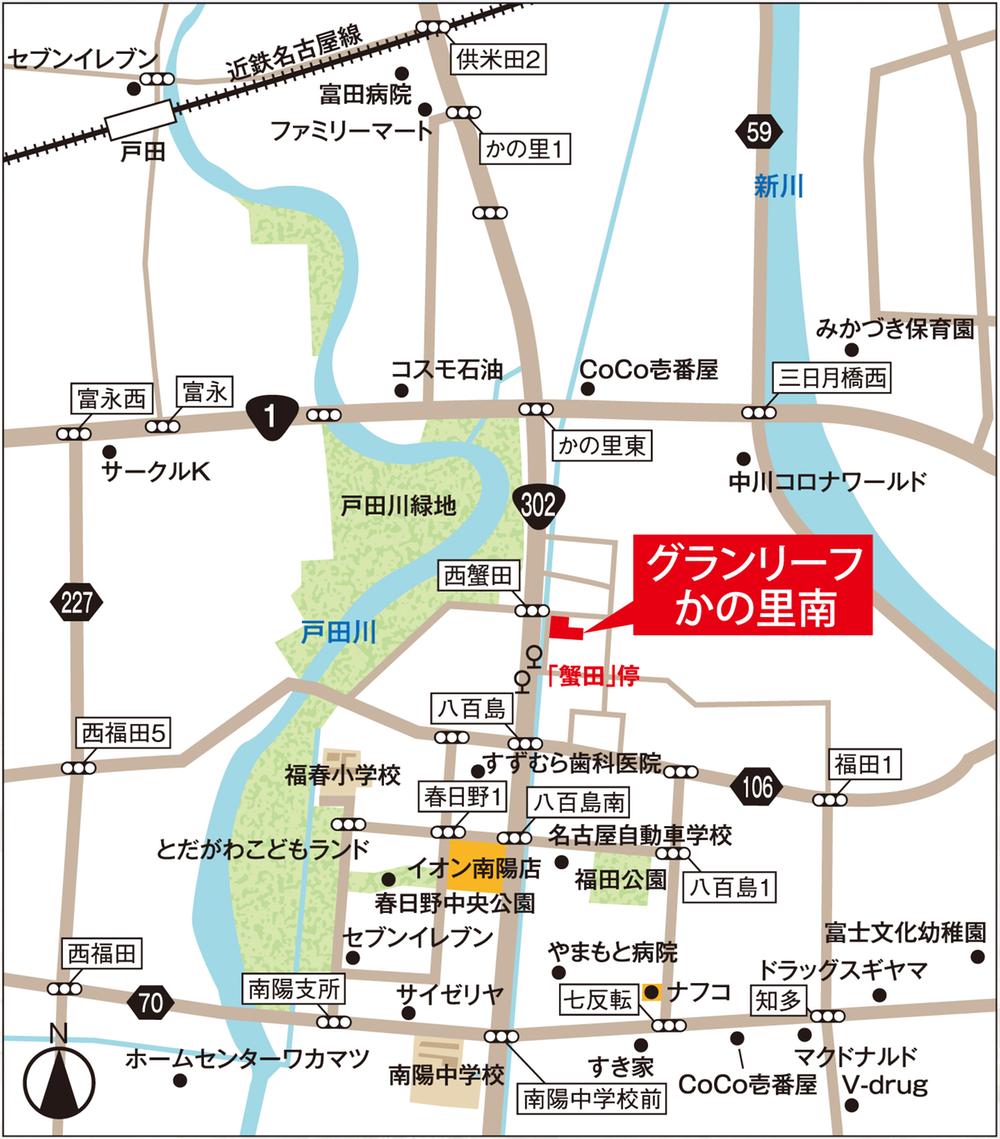 Local guide map
現地案内図
Primary school小学校 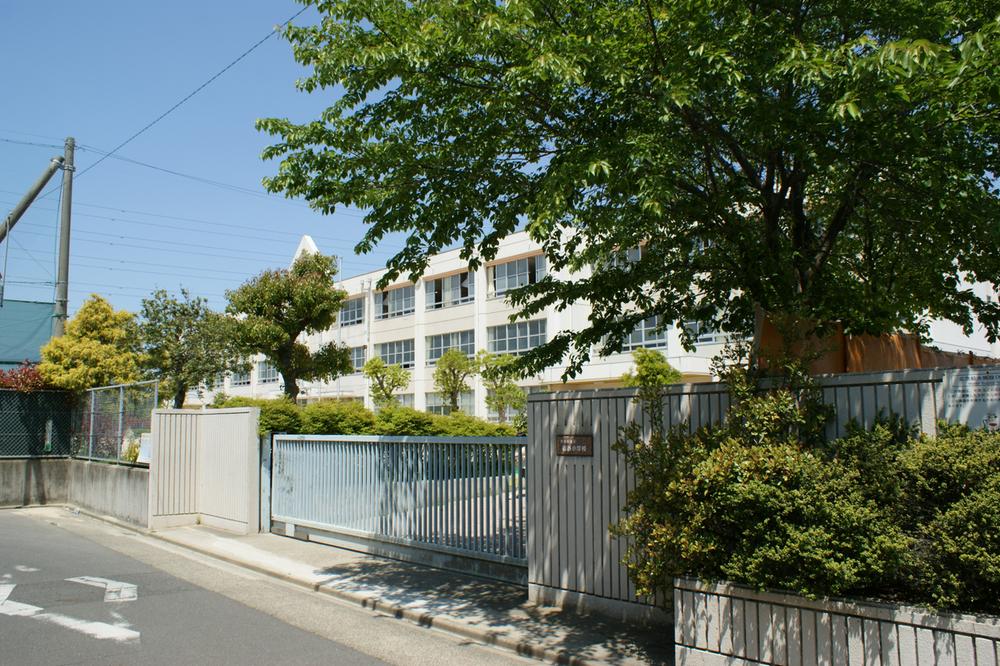 980m to Fu spring elementary school
福春小学校まで980m
Junior high school中学校 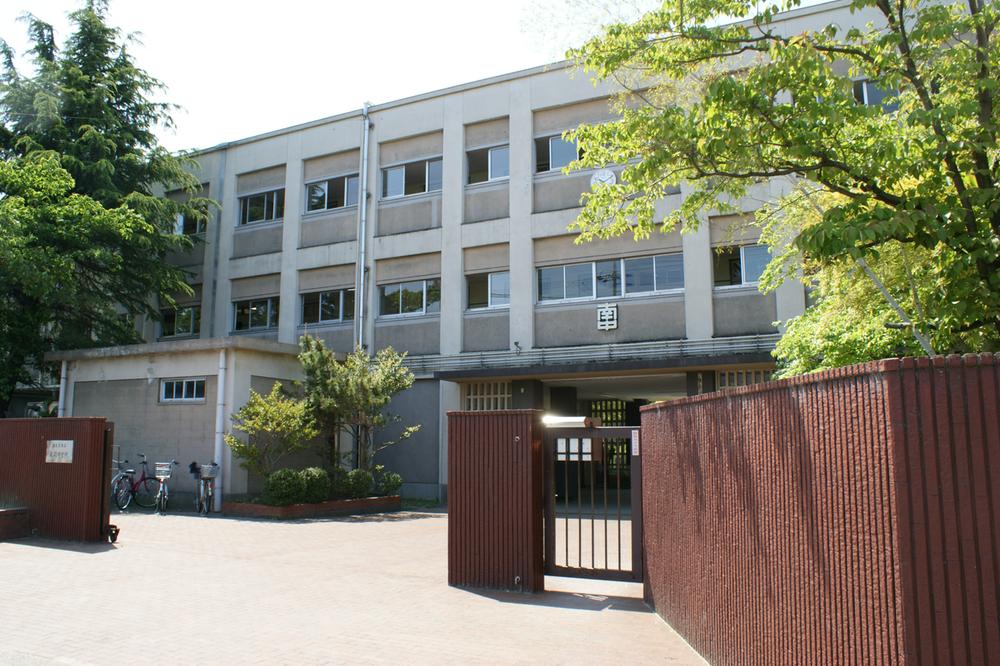 Nanyang 1400m until junior high school
南陽中学校まで1400m
Kindergarten ・ Nursery幼稚園・保育園 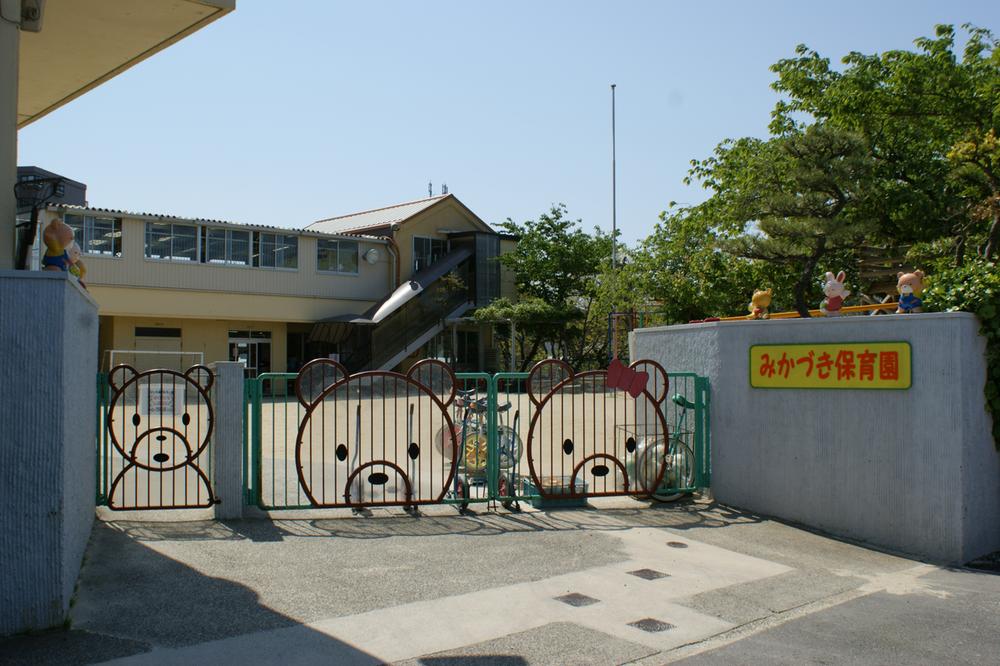 Crescent 1550m to nursery school
みかづき保育園まで1550m
Park公園 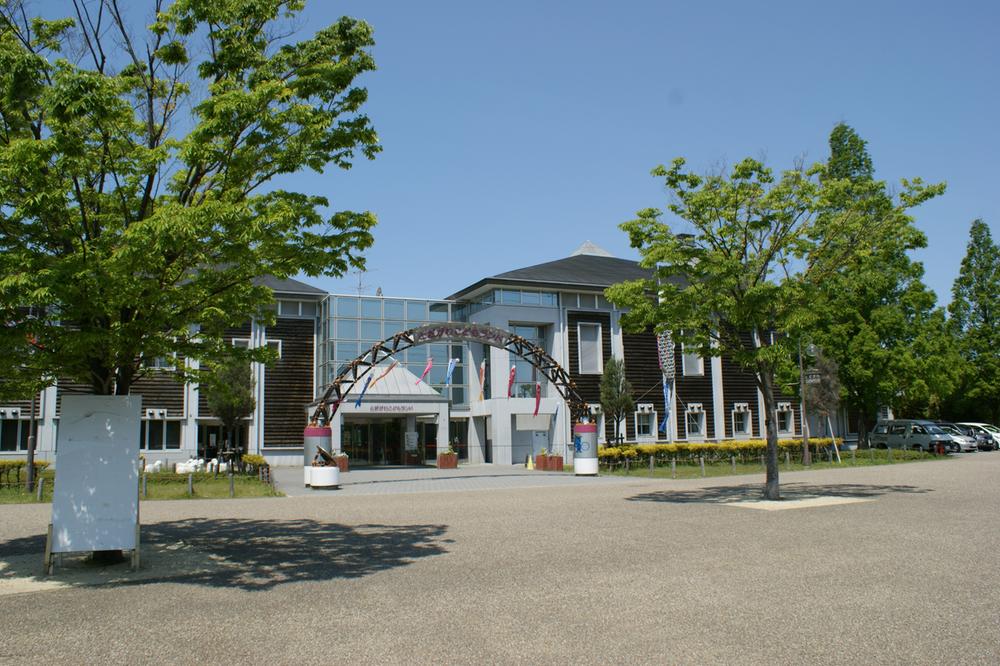 1180m to the door but I Children's Land
とだがわこどもランドまで1180m
Location
|


























