New Homes » Tokai » Aichi Prefecture » Nagoya Minato-ku
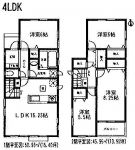 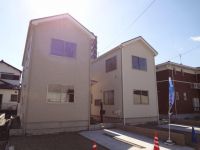
| | Nagoya, Aichi Prefecture, Minato-ku, 愛知県名古屋市港区 |
| Aonami line "ARACO River park" walk 18 minutes あおなみ線「荒子川公園」歩18分 |
| ☆ Building imposing completed, Possible preview ☆ ◎ all building, Shaping land (4LDK) ※ Site area 36 square meters more than ◎ A ・ B ・ Building C, Parallel two available parking ◎ all building, Popular living stairs ◎ all building, Popular face-to-face kitchen ☆建物堂々完成、内覧可能☆◎全棟、整形地(4LDK)※敷地面積36坪超◎A・B・C棟、並列2台駐車可能◎全棟、人気のリビング階段◎全棟、人気の対面式キッチン |
| ・ A Building 2,530 yen ・ B Building 24.8 million yen ・ C Building 2,850 yen ・ D Building 2,850 yen ◎ A ・ B Building outside the structure grade up ※ Planting, Flower beds, etc. ◎ A Building, With dining table set ※ Gift to the customer's conclusion of a contract [Free dial] Please feel free to contact us at 0120-36-4788. ・A号棟 2,530万円・B号棟 2,480万円・C号棟 2,850万円・D号棟 2,850万円◎A・B号棟外構グレードアップ※植栽、花壇等◎A号棟、ダイニングテーブルセット付き※ご成約のお客様にプレゼント【フリーダイヤル】0120-36-4788までお気軽にお問い合わせ下さい。 |
Features pickup 特徴ピックアップ | | Construction housing performance with evaluation / Design house performance with evaluation / Corresponding to the flat-35S / Solar power system / Pre-ground survey / Seismic fit / Year Available / Parking two Allowed / Immediate Available / Energy-saving water heaters / Super close / It is close to the city / System kitchen / Yang per good / All room storage / A quiet residential area / LDK15 tatami mats or more / Around traffic fewer / Shaping land / Face-to-face kitchen / Bathroom 1 tsubo or more / Double-glazing / Underfloor Storage / The window in the bathroom / TV monitor interphone / Leafy residential area / Urban neighborhood / City gas / All rooms are two-sided lighting / A large gap between the neighboring house / Maintained sidewalk / Flat terrain 建設住宅性能評価付 /設計住宅性能評価付 /フラット35Sに対応 /太陽光発電システム /地盤調査済 /耐震適合 /年内入居可 /駐車2台可 /即入居可 /省エネ給湯器 /スーパーが近い /市街地が近い /システムキッチン /陽当り良好 /全居室収納 /閑静な住宅地 /LDK15畳以上 /周辺交通量少なめ /整形地 /対面式キッチン /浴室1坪以上 /複層ガラス /床下収納 /浴室に窓 /TVモニタ付インターホン /緑豊かな住宅地 /都市近郊 /都市ガス /全室2面採光 /隣家との間隔が大きい /整備された歩道 /平坦地 | Event information イベント情報 | | Open House (Please be sure to ask in advance) schedule / Now open ※ It is a popular property that have gotten inquiries of many customers. Consultation of the mortgage ・ Preview hope etc., Please feel free to contact us at the following number. Customers only dial 0120-36-4788 オープンハウス(事前に必ずお問い合わせください)日程/公開中※多くのお客様のお問合せを頂いている人気物件です。住宅ローンのご相談・内覧希望等、下記番号までお気軽にお問合せください。 お客様専用ダイヤル 0120-36-4788 | Price 価格 | | 24,800,000 yen ~ 28.5 million yen 2480万円 ~ 2850万円 | Floor plan 間取り | | 3LDK ~ 4LDK 3LDK ~ 4LDK | Units sold 販売戸数 | | 4 units 4戸 | Total units 総戸数 | | 4 units 4戸 | Land area 土地面積 | | 119.16 sq m ~ 119.29 sq m (registration) 119.16m2 ~ 119.29m2(登記) | Building area 建物面積 | | 95.86 sq m ~ 96.89 sq m (registration) 95.86m2 ~ 96.89m2(登記) | Completion date 完成時期(築年月) | | 2013 late October 2013年10月下旬 | Address 住所 | | Nagoya, Aichi Prefecture, Minato-ku, Takagi-cho 1 愛知県名古屋市港区高木町1 | Traffic 交通 | | Aonami line "ARACO River park" walk 18 minutes あおなみ線「荒子川公園」歩18分
| Related links 関連リンク | | [Related Sites of this company] 【この会社の関連サイト】 | Person in charge 担当者より | | Person in charge of real-estate and building FP Ikezawa Ki嗣 Age: 30s customer's point of view has been kept just as attentive service. If you have any consultation of the mortgage, Please feel free to contact us. 担当者宅建FP池沢貴嗣年齢:30代お客様の立場にたった親身な接客を心掛けています。住宅ローンのご相談等ございましたら、お気軽にお問いあわせください。 | Contact お問い合せ先 | | TEL: 0800-603-0465 [Toll free] mobile phone ・ Also available from PHS
Caller ID is not notified
Please contact the "saw SUUMO (Sumo)"
If it does not lead, If the real estate company TEL:0800-603-0465【通話料無料】携帯電話・PHSからもご利用いただけます
発信者番号は通知されません
「SUUMO(スーモ)を見た」と問い合わせください
つながらない方、不動産会社の方は
| Building coverage, floor area ratio 建ぺい率・容積率 | | Kenpei rate: 60%, Volume ratio: 200% 建ペい率:60%、容積率:200% | Time residents 入居時期 | | Immediate available 即入居可 | Land of the right form 土地の権利形態 | | Ownership 所有権 | Structure and method of construction 構造・工法 | | Wooden 2-story (prefabricated construction method) 木造2階建(プレハブ工法) | Construction 施工 | | Ltd. Idasangyo Nagoya office 株式会社飯田産業 名古屋営業所 | Use district 用途地域 | | One dwelling 1種住居 | Land category 地目 | | Residential land 宅地 | Overview and notices その他概要・特記事項 | | Contact: Ikezawa Ki嗣, Building confirmation number: 13SGS-A-01-1021 other 担当者:池沢貴嗣、建築確認番号:13SGS-A-01-1021他 | Company profile 会社概要 | | <Seller> Minister of Land, Infrastructure and Transport (8) No. 003306 (Ltd.) Idasangyo Nagoya office Yubinbango454-0911 Nagoya, Aichi Prefecture, Nakagawa-ku, Takahata 2-162 <売主>国土交通大臣(8)第003306号(株)飯田産業名古屋営業所〒454-0911 愛知県名古屋市中川区高畑2-164 |
Floor plan間取り図 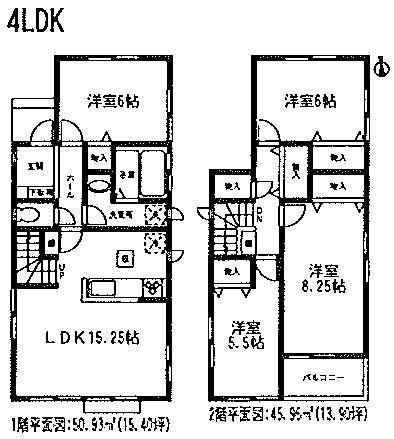 (A Building), Price 25,300,000 yen, 4LDK, Land area 119.16 sq m , Building area 96.89 sq m
(A号棟)、価格2530万円、4LDK、土地面積119.16m2、建物面積96.89m2
Otherその他 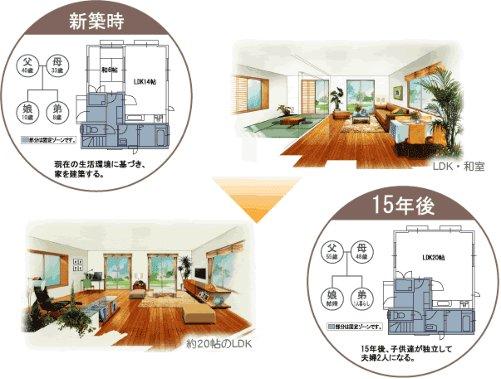 You can change the future floor plan.
将来的な間取りの変更が可能です。
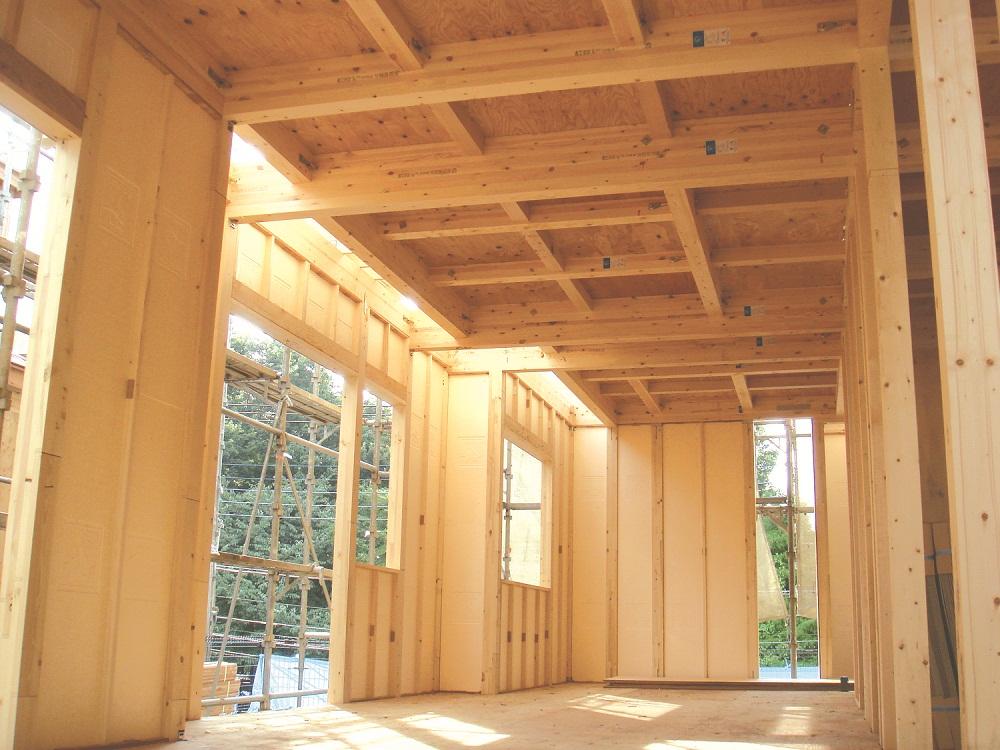 Idasangyo in-house design for all of the building ・ We conduct our own construction.
飯田産業は全ての建物について自社設計・自社施工を実施しています。
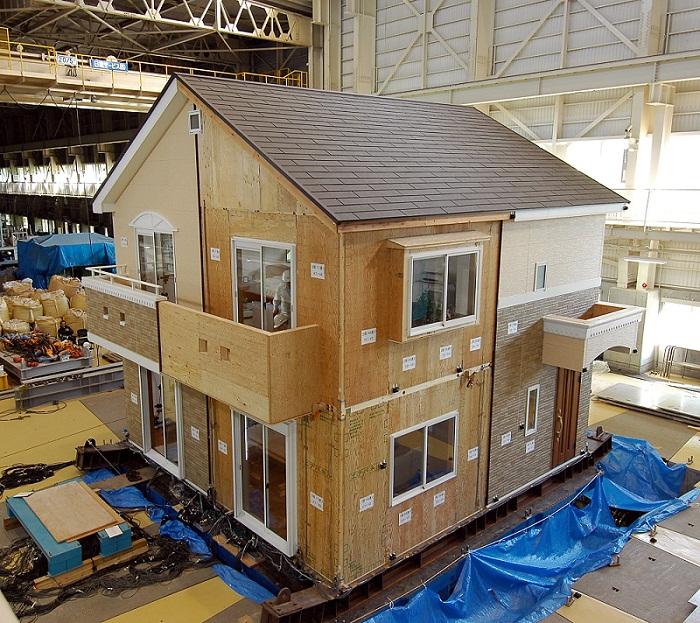 In seismic experiment, Be consecutive four seismic wave has demonstrated that there is no damage.
耐震実験で、4つの地震波を連続しても損傷の無いことを実証しました。
Local appearance photo現地外観写真 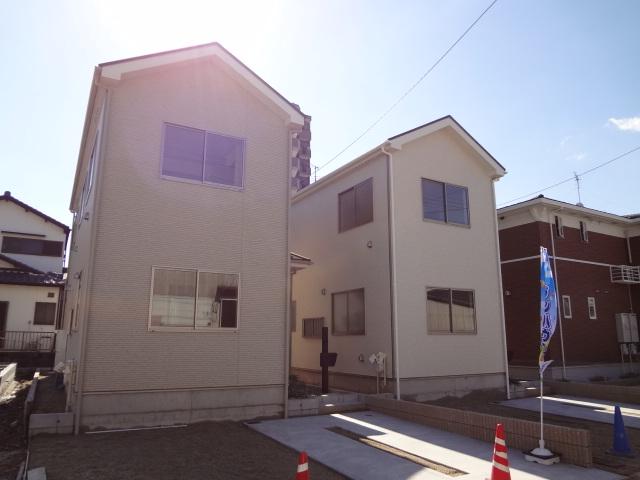 Local building imposing complete
現地建物堂々完成
Livingリビング 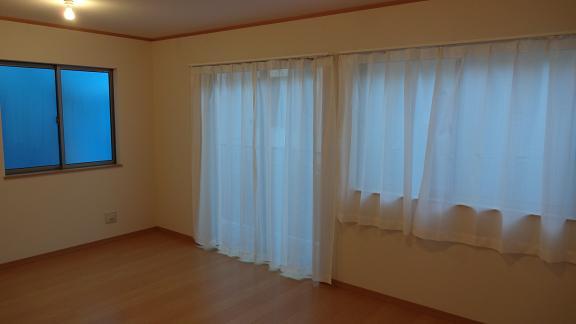 With some lace curtain
一部レースカーテン付き
Bathroom浴室 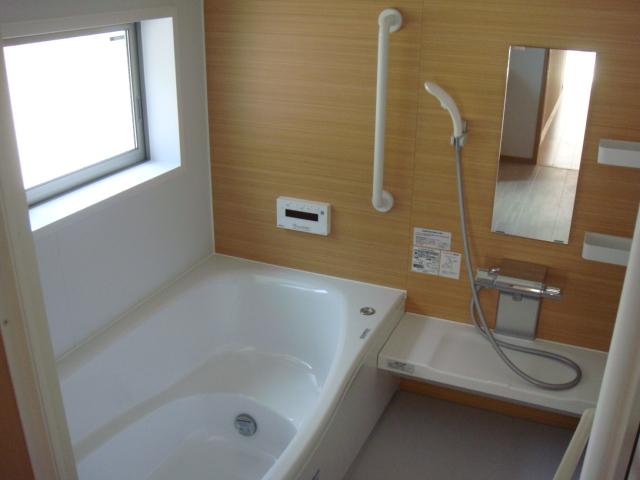 Guests can relax comfortably stretched out of the foot
足をの伸ばしてゆったりくつろげます
Kitchenキッチン 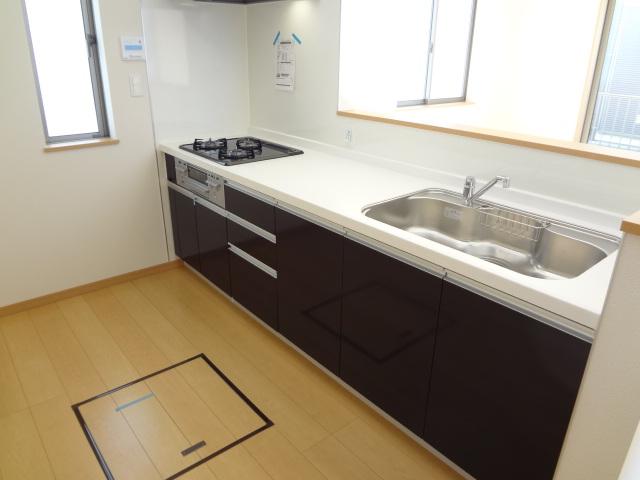 Under the floor with storage of the system kitchen
床下収納付きのシステムキッチン
Garden庭 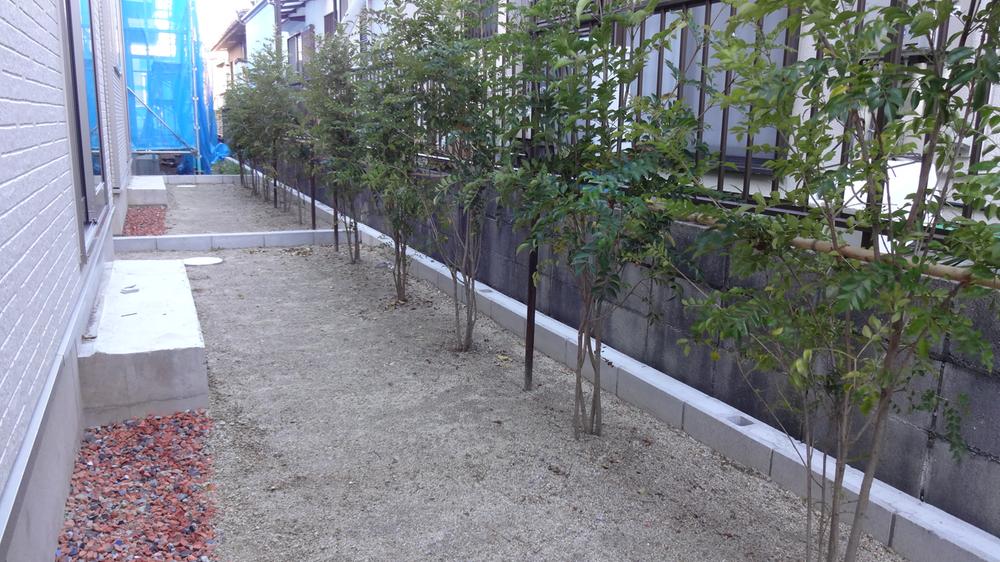 Exterior grade up
外構グレードアップ
Supermarketスーパー 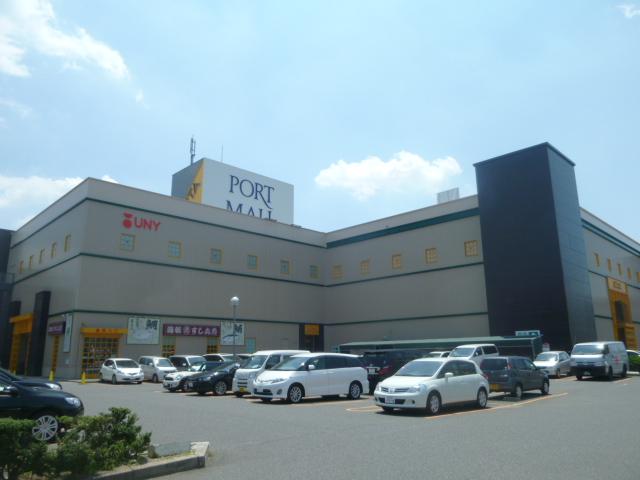 Until Apita Minatoten 870m
アピタ港店まで870m
Otherその他 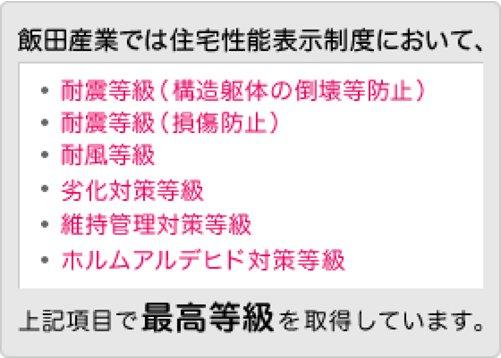 In the housing performance evaluation, Highest grade get housing
住宅性能評価において、最高等級取得住宅
Floor plan間取り図 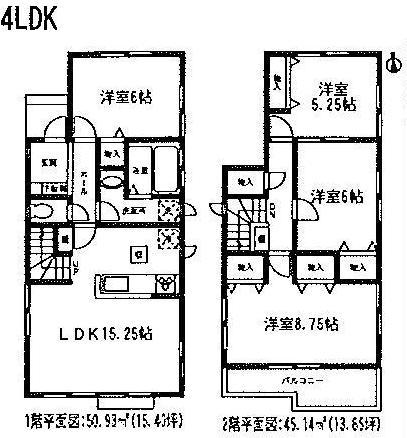 (B Building), Price 24,800,000 yen, 4LDK, Land area 119.22 sq m , Building area 96.07 sq m
(B号棟)、価格2480万円、4LDK、土地面積119.22m2、建物面積96.07m2
Local appearance photo現地外観写真 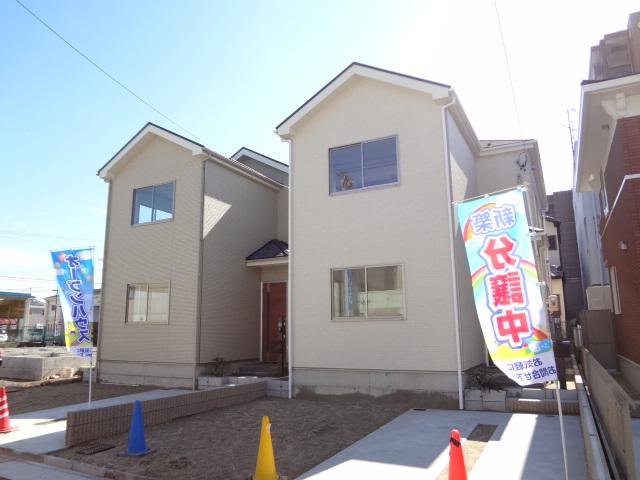 Building imposing completed
建物堂々完成
Livingリビング 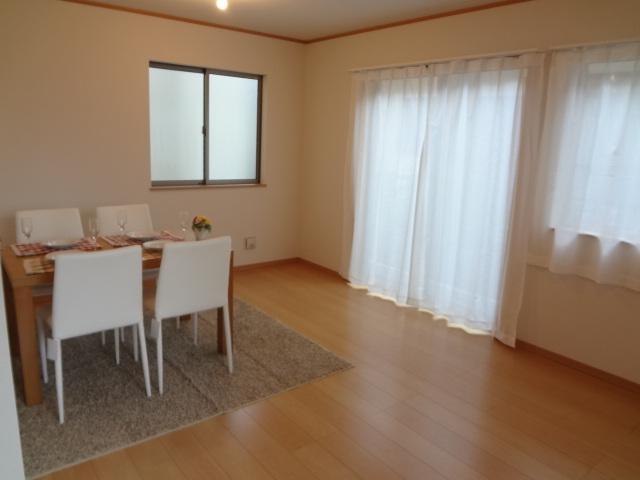 Affluent 15.25 Pledge of living
ゆとりある15.25帖のリビング
Kitchenキッチン 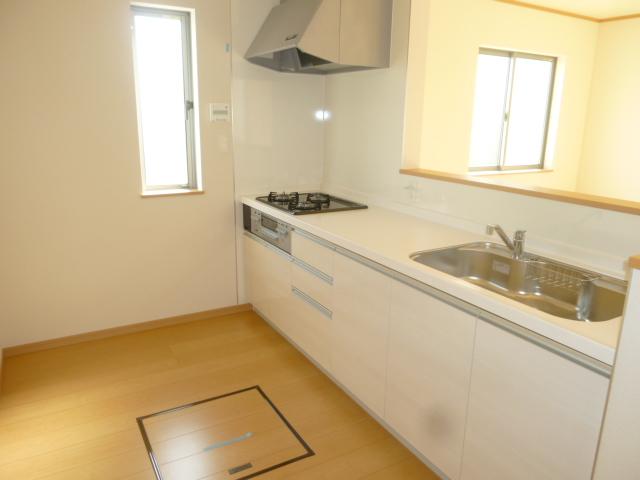 Under the floor with storage of the system kitchen
床下収納付きのシステムキッチン
Junior high school中学校 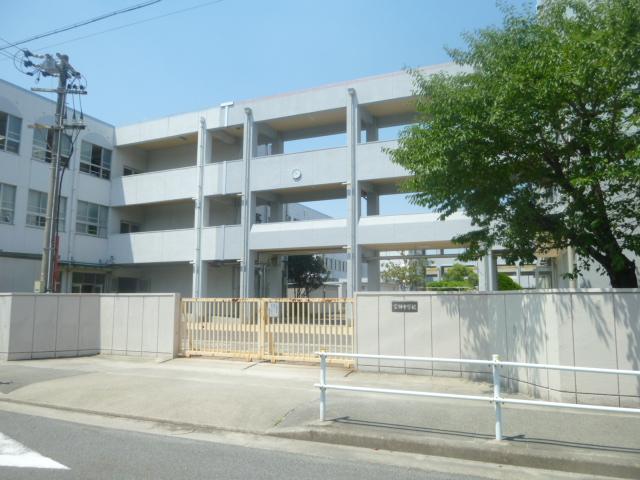 1600m to Nagoya Municipal corporation Junior High School
名古屋市立宝神中学校まで1600m
Floor plan間取り図 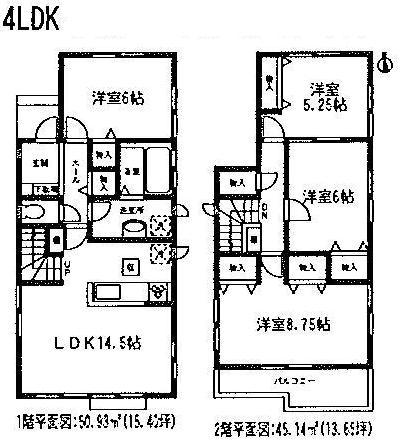 (C Building), Price 28.5 million yen, 4LDK, Land area 119.21 sq m , Building area 96.07 sq m
(C号棟)、価格2850万円、4LDK、土地面積119.21m2、建物面積96.07m2
Local appearance photo現地外観写真 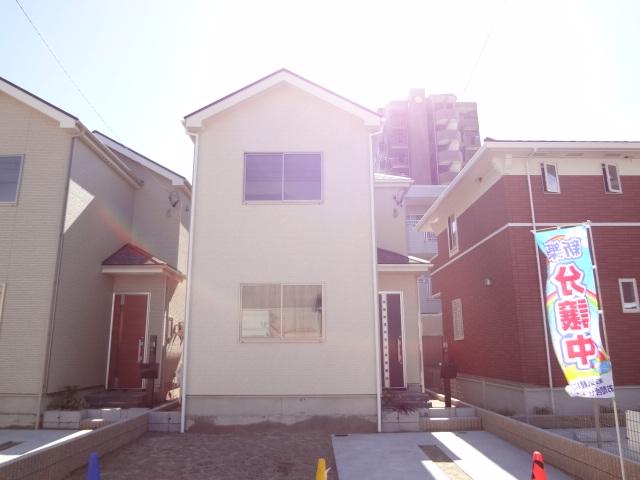 A Building, 25,300,000 yen
A号棟、2530万円
Livingリビング 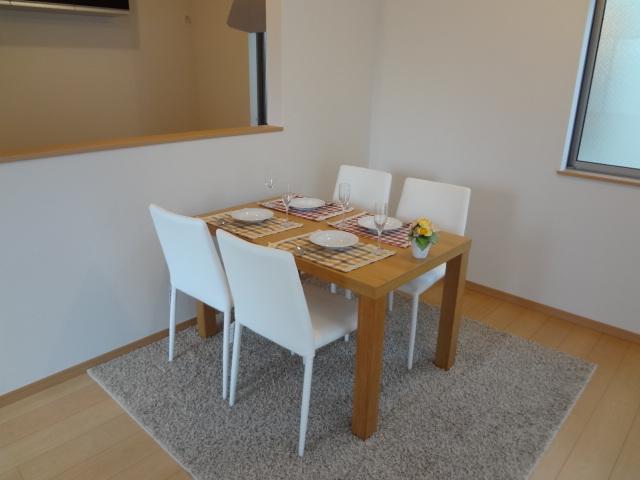 Dining set gift to the customer's conclusion of a contract
ご成約のお客様にダイニングセットプレゼント
Primary school小学校 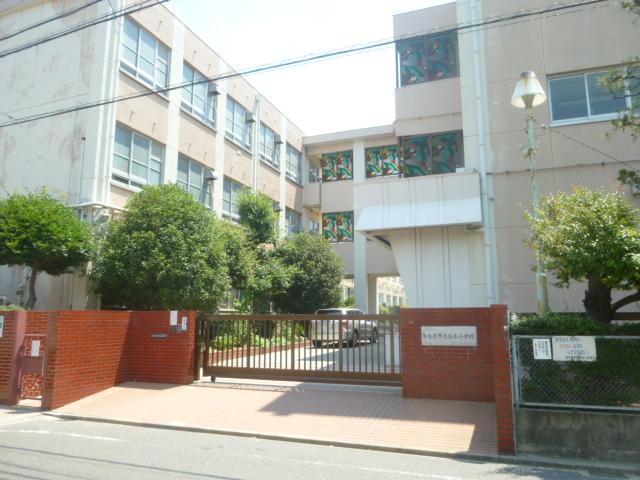 418m to Nagoya City Takagi Elementary School
名古屋市立高木小学校まで418m
Floor plan間取り図 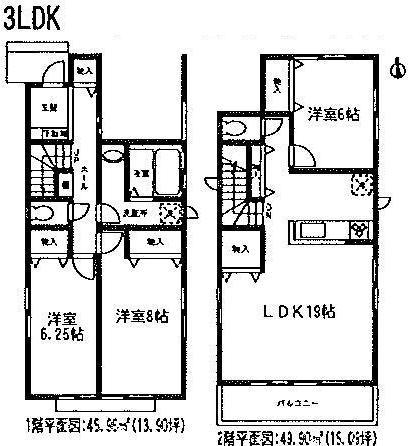 (D Building), Price 28.5 million yen, 3LDK, Land area 119.29 sq m , Building area 95.86 sq m
(D号棟)、価格2850万円、3LDK、土地面積119.29m2、建物面積95.86m2
Location
|






















