New Homes » Tokai » Aichi Prefecture » Nagoya Minato-ku
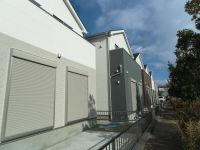 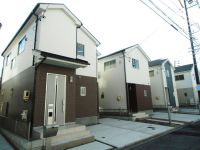
| | Nagoya, Aichi Prefecture, Minato-ku, 愛知県名古屋市港区 |
| Aonami line "ARACO River park" walk 17 minutes あおなみ線「荒子川公園」歩17分 |
| ◆ My home support campaign held in Our limited! Newly built single-family expenses discount service being carried out! or, Tokuten packed, such as moving expenses services and gas fan heater gift as purchase give Scripture! Feel free ◆マイホーム応援キャンペーン開催中 当社限定! 新築戸建諸費用割引サービス実施中!又、購入得典として引越し費用サービスやガスファンヒータープレゼントなど得典満載!お気軽 |
Features pickup 特徴ピックアップ | | Parking two Allowed / Super close / Facing south / System kitchen / LDK15 tatami mats or more / Or more before road 6m / Double-glazing 駐車2台可 /スーパーが近い /南向き /システムキッチン /LDK15畳以上 /前道6m以上 /複層ガラス | Event information イベント情報 | | Open House (Please be sure to ask in advance) schedule / During the public time / 10:00 ~ 17:00 オープンハウス(事前に必ずお問い合わせください)日程/公開中時間/10:00 ~ 17:00 | Price 価格 | | 22,900,000 yen ~ 26,800,000 yen 2290万円 ~ 2680万円 | Floor plan 間取り | | 4LDK 4LDK | Units sold 販売戸数 | | 13 houses 13戸 | Total units 総戸数 | | 13 houses 13戸 | Land area 土地面積 | | 110 sq m ~ 151.07 sq m (33.27 tsubo ~ 45.69 tsubo) (Registration) 110m2 ~ 151.07m2(33.27坪 ~ 45.69坪)(登記) | Building area 建物面積 | | 96.9 sq m ~ 99.79 sq m (29.31 tsubo ~ 30.18 tsubo) (Registration) 96.9m2 ~ 99.79m2(29.31坪 ~ 30.18坪)(登記) | Completion date 完成時期(築年月) | | 2013 mid-December 2013年12月中旬 | Address 住所 | | Nagoya, Aichi Prefecture, Minato-ku, built up the town 愛知県名古屋市港区築盛町 | Traffic 交通 | | Aonami line "ARACO River park" walk 17 minutes
Subway Meiko line "Tsukiji opening" walk 16 minutes あおなみ線「荒子川公園」歩17分
地下鉄名港線「築地口」歩16分
| Related links 関連リンク | | [Related Sites of this company] 【この会社の関連サイト】 | Person in charge 担当者より | | The person in charge Shoji Michiko available upon listing of guidance. Please feel free to contact us. 担当者庄司 道子物件のご案内承ります。お気軽にお問い合わせください。 | Contact お問い合せ先 | | TEL: 052-369-1700 Please inquire as "saw SUUMO (Sumo)" TEL:052-369-1700「SUUMO(スーモ)を見た」と問い合わせください | Most price range 最多価格帯 | | 23.8 million yen 2380万円台 | Building coverage, floor area ratio 建ぺい率・容積率 | | Kenpei rate: 60%, Volume ratio: 200% 建ペい率:60%、容積率:200% | Time residents 入居時期 | | Consultation 相談 | Land of the right form 土地の権利形態 | | Ownership 所有権 | Structure and method of construction 構造・工法 | | Wooden 2-story (framing method) 木造2階建(軸組工法) | Use district 用途地域 | | Industry 工業 | Land category 地目 | | Residential land 宅地 | Overview and notices その他概要・特記事項 | | Contact: Shoji Michiko, Building confirmation number: confirmation service No. KS113-0110-03226 担当者:庄司 道子、建築確認番号:確認サービス第KS113-0110-03226号 | Company profile 会社概要 | | <Mediation> Governor of Aichi Prefecture (2) No. 021095 (Ltd.) Home land Yubinbango454-0911 Nagoya, Aichi Prefecture, Nakagawa-ku, Takahata 5-145 <仲介>愛知県知事(2)第021095号(株)ホームランド〒454-0911 愛知県名古屋市中川区高畑5-145 |
Local appearance photo現地外観写真 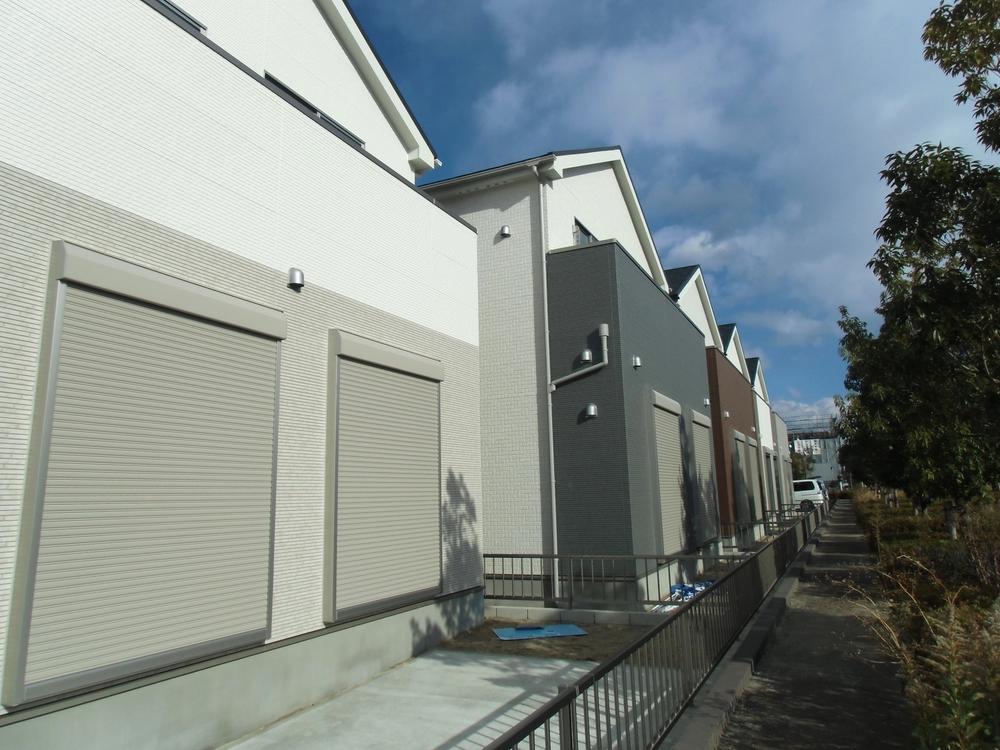 13 Building ・ 12 Building Exterior Photos
13号棟・12号棟の外観写真
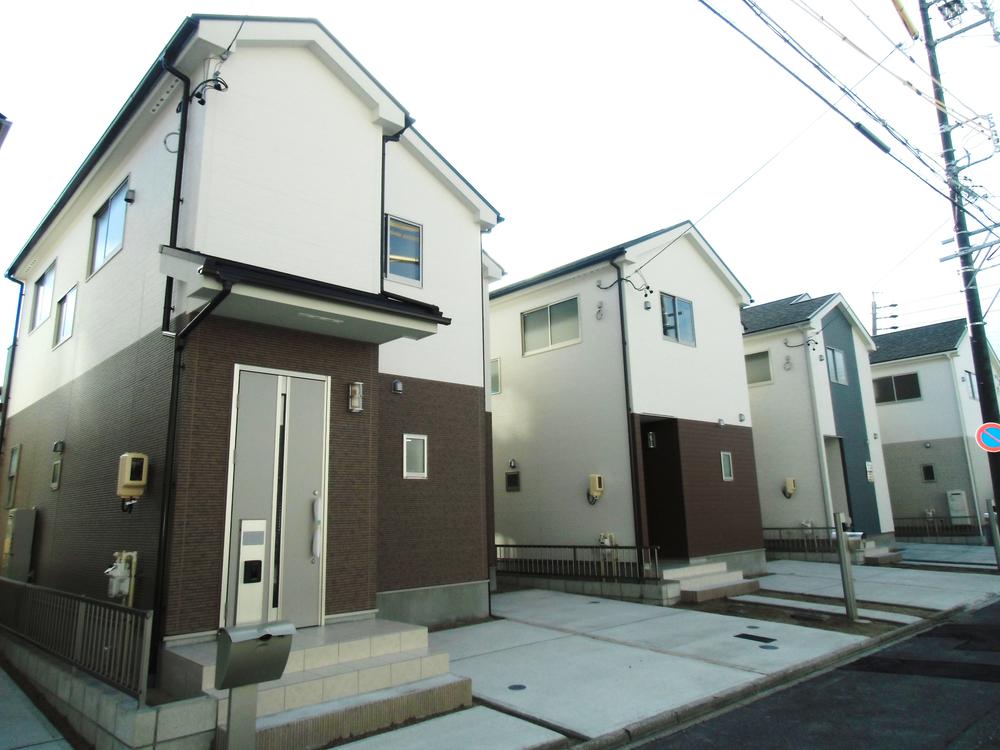 10 Building ・ 11 Building ・ 12 Building Exterior Photos
10号棟・11号棟・12号棟外観写真
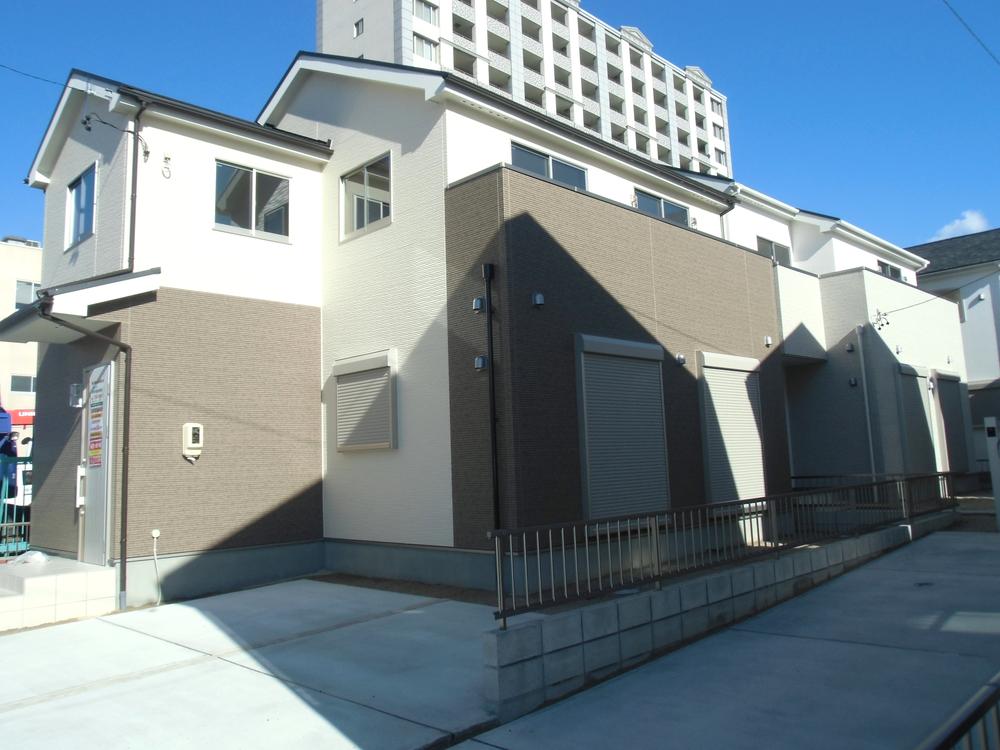 1 Building Exterior Photos
1号棟外観写真
Floor plan間取り図 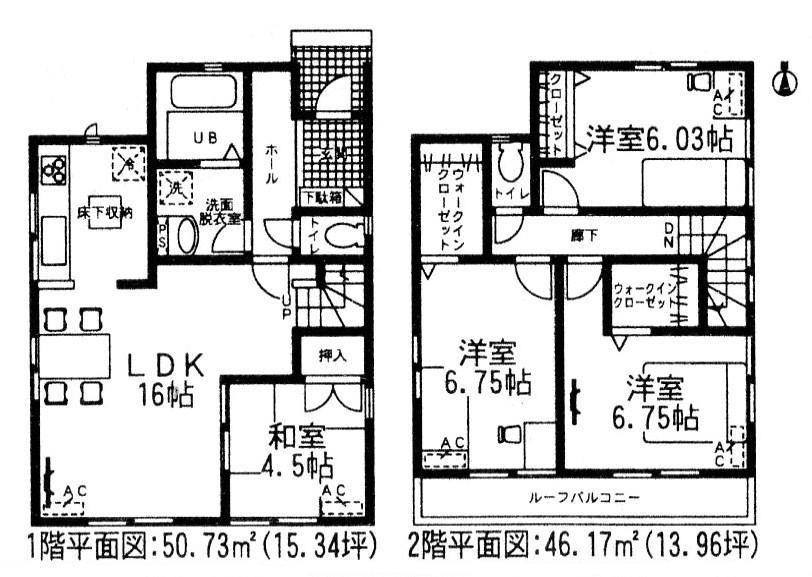 Price 23.8 million yen, 4LDK, Land area 110 sq m , Building area 96.9 sq m
価格2380万円、4LDK、土地面積110m2、建物面積96.9m2
Local appearance photo現地外観写真 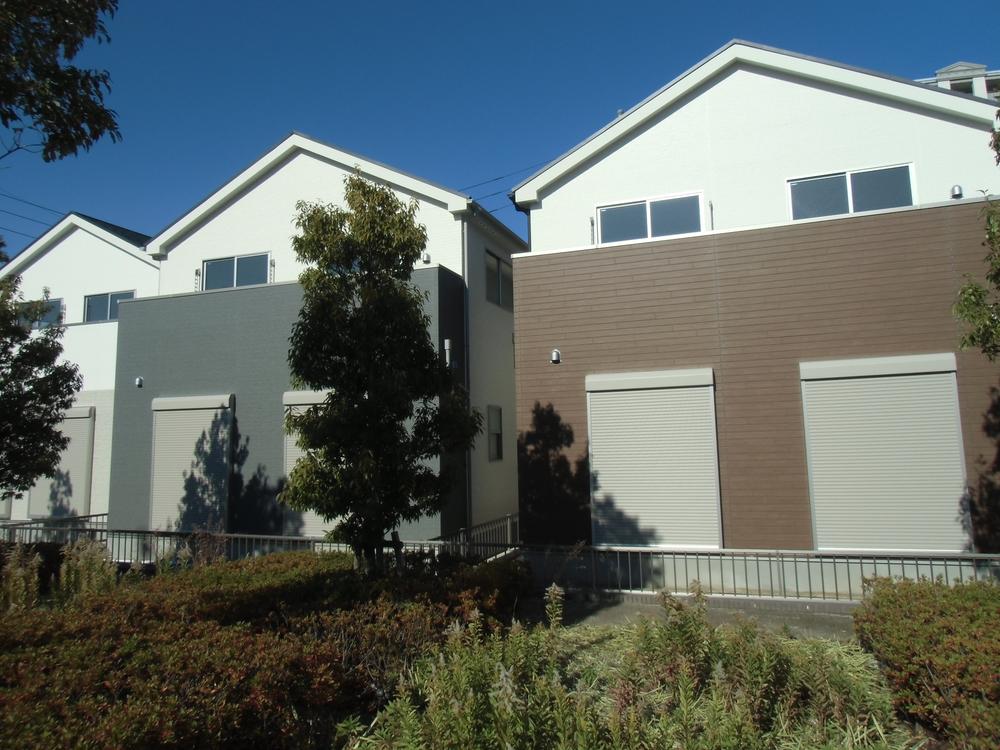 11 Building ・ 12 Building Exterior Photos
11号棟・12号棟の外観写真
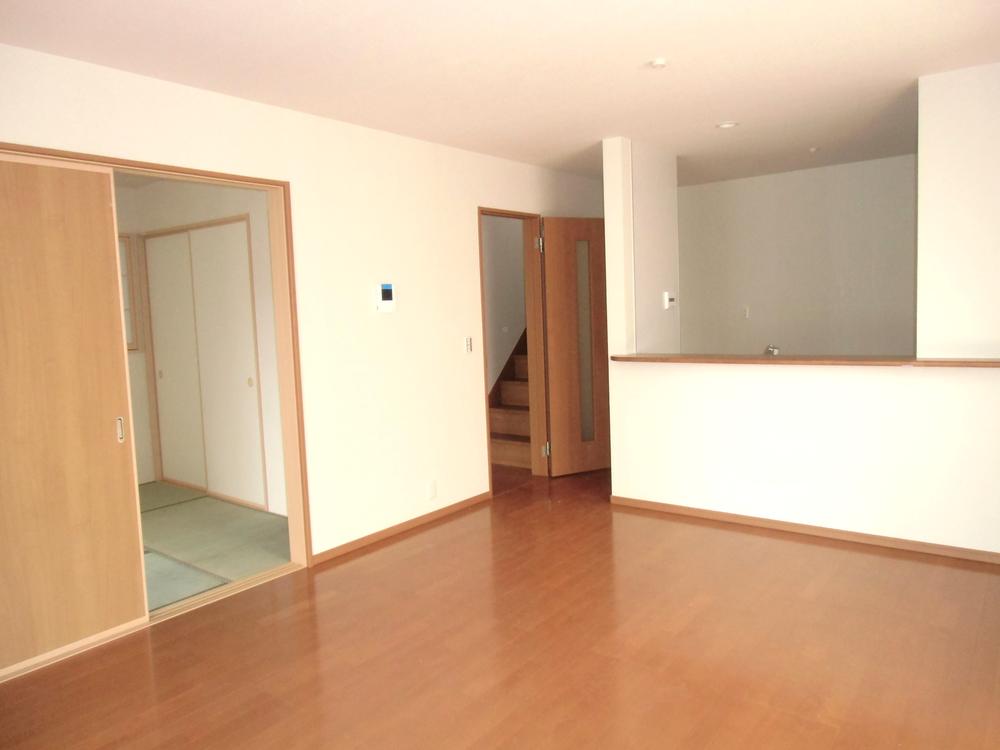 Living
リビング
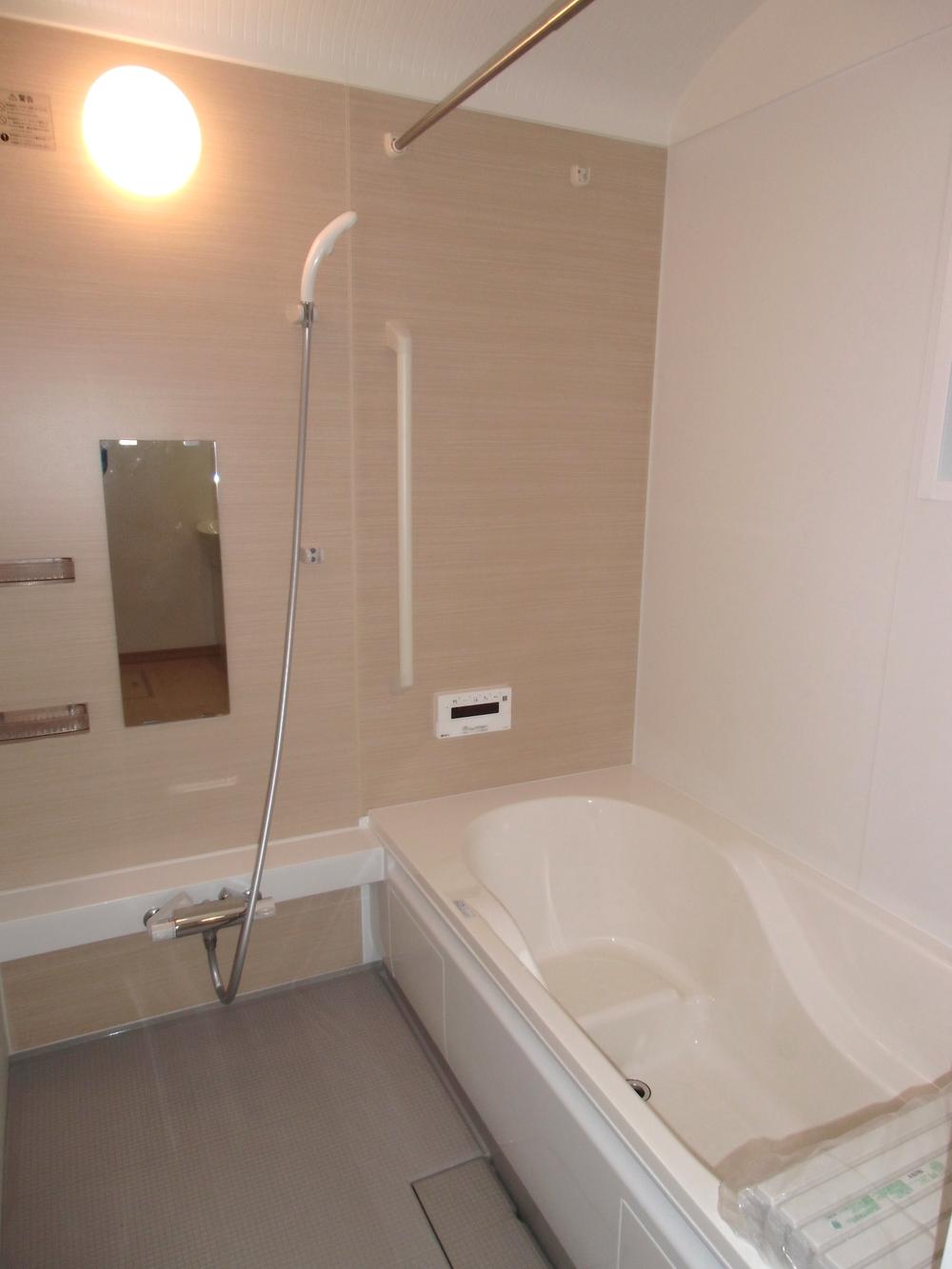 Bathroom
浴室
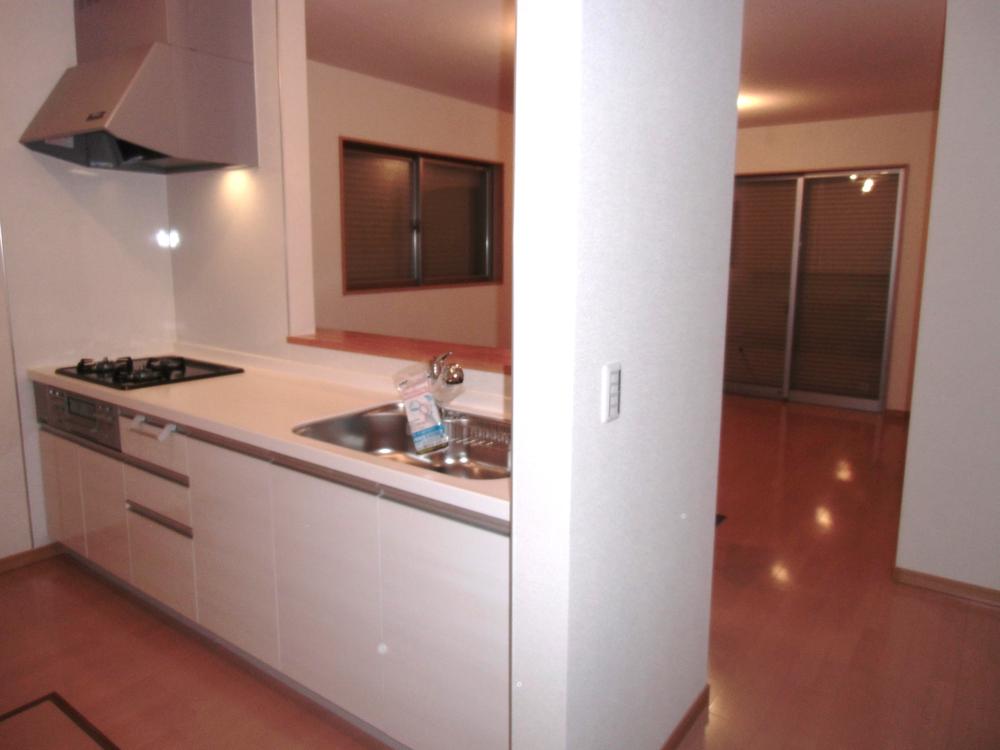 Kitchen
キッチン
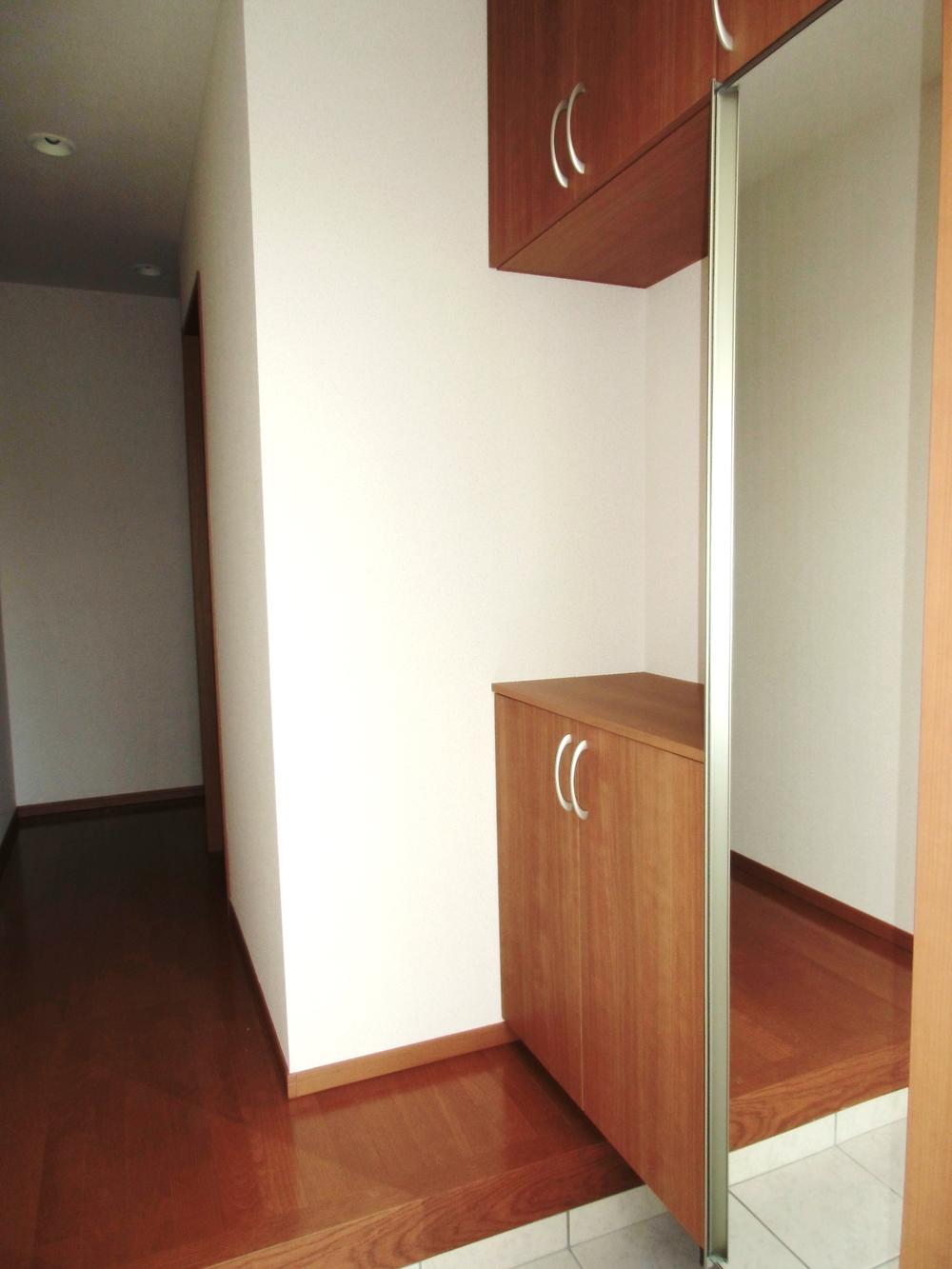 Entrance
玄関
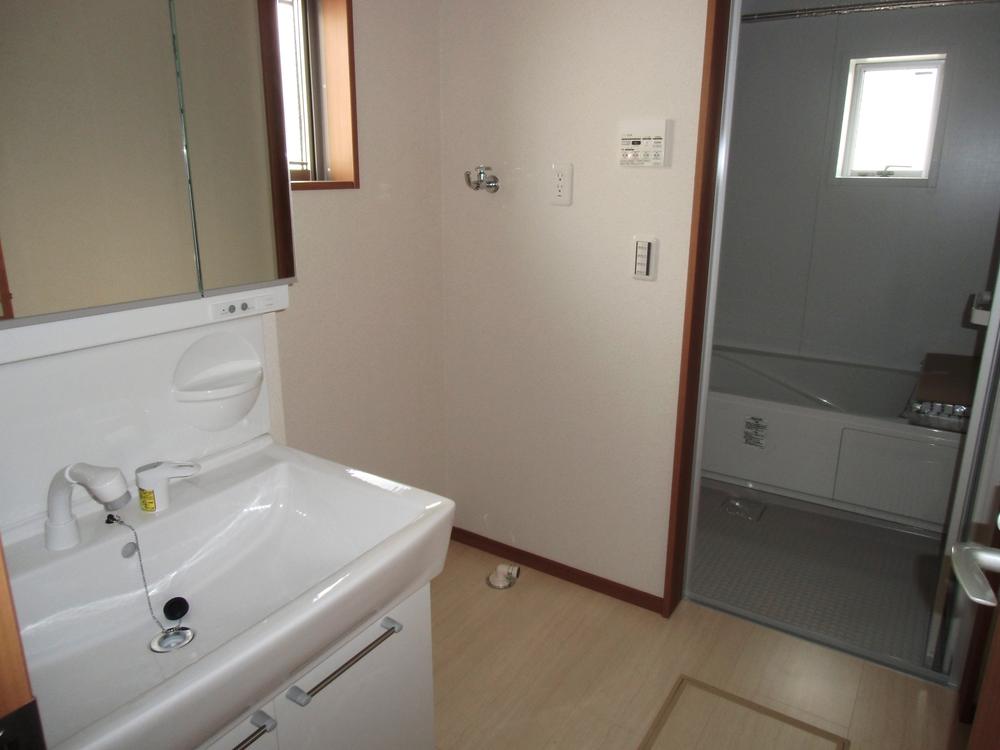 Wash basin, toilet
洗面台・洗面所
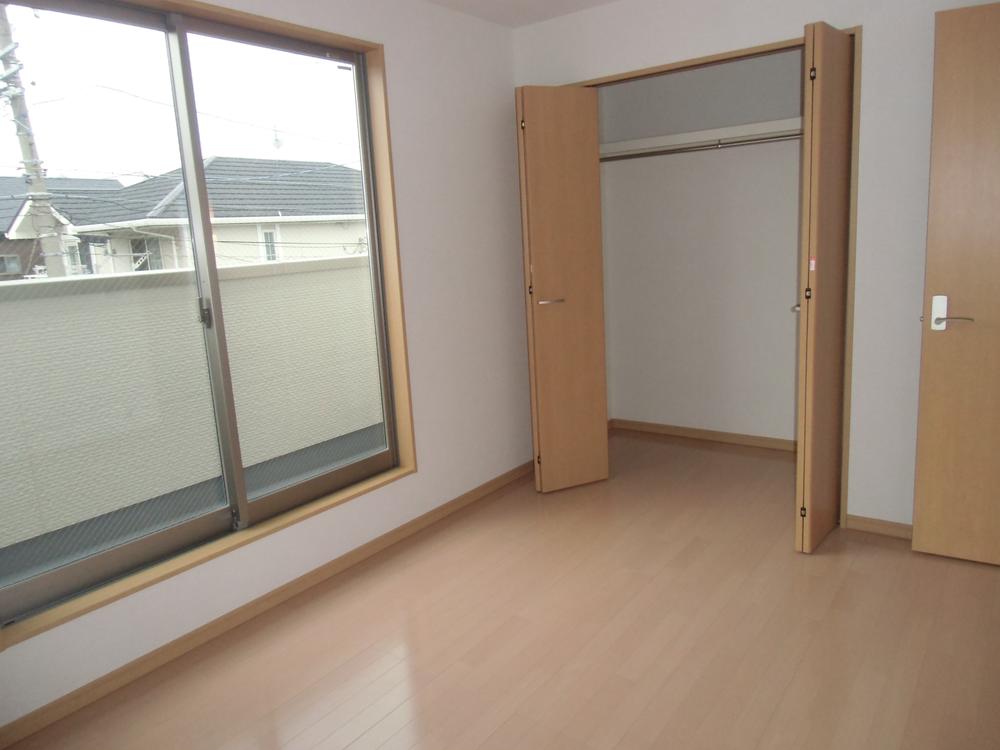 Receipt
収納
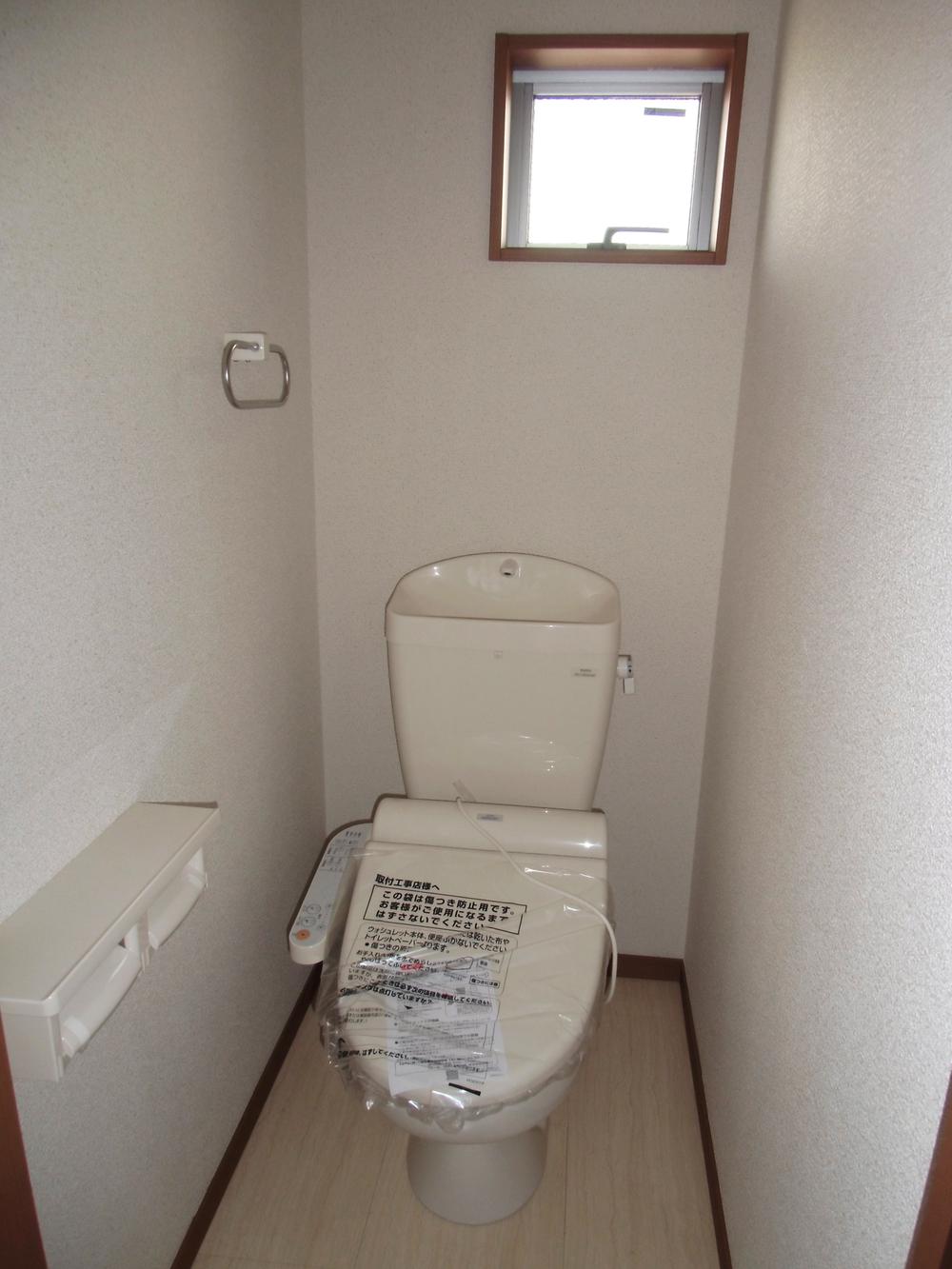 Toilet
トイレ
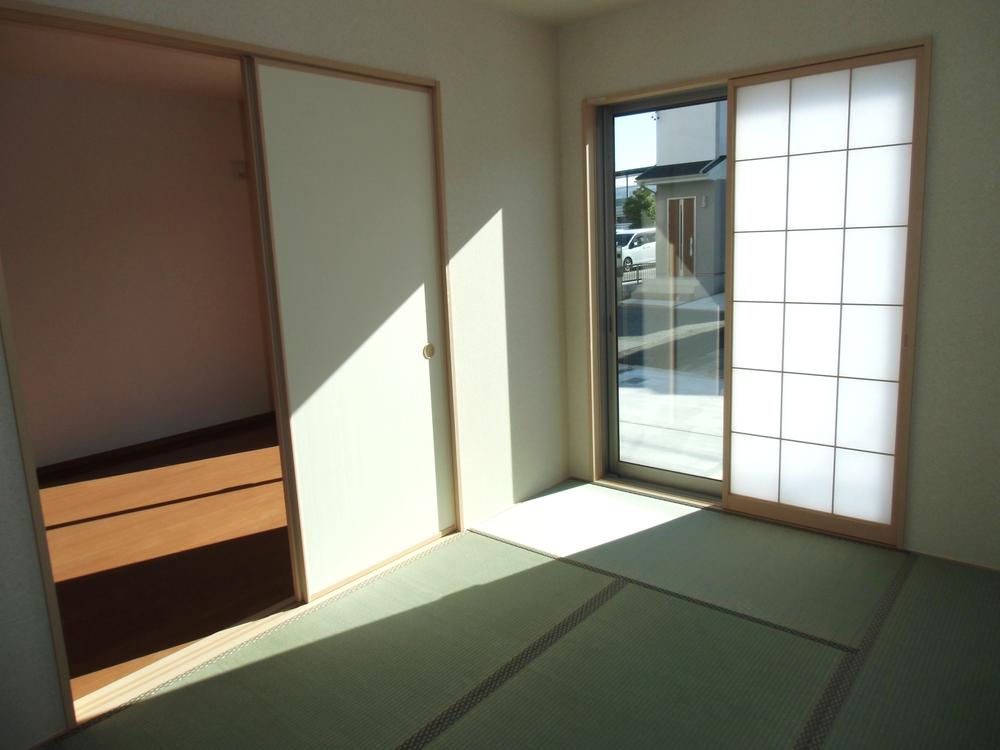 Other introspection
その他内観
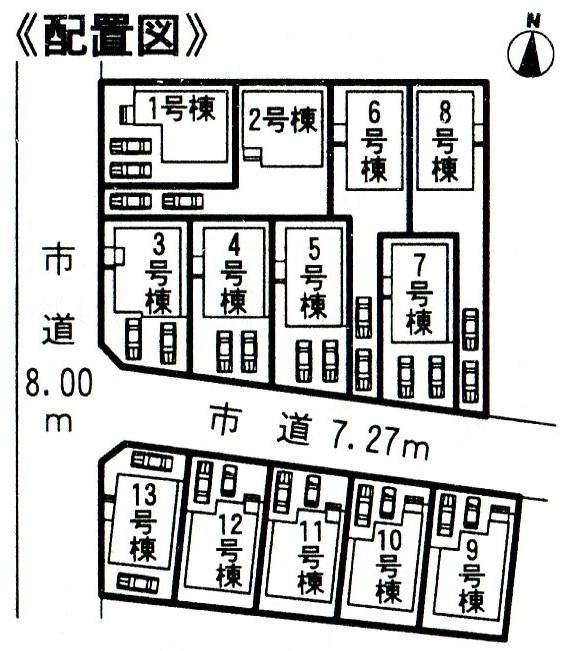 The entire compartment Figure
全体区画図
Floor plan間取り図 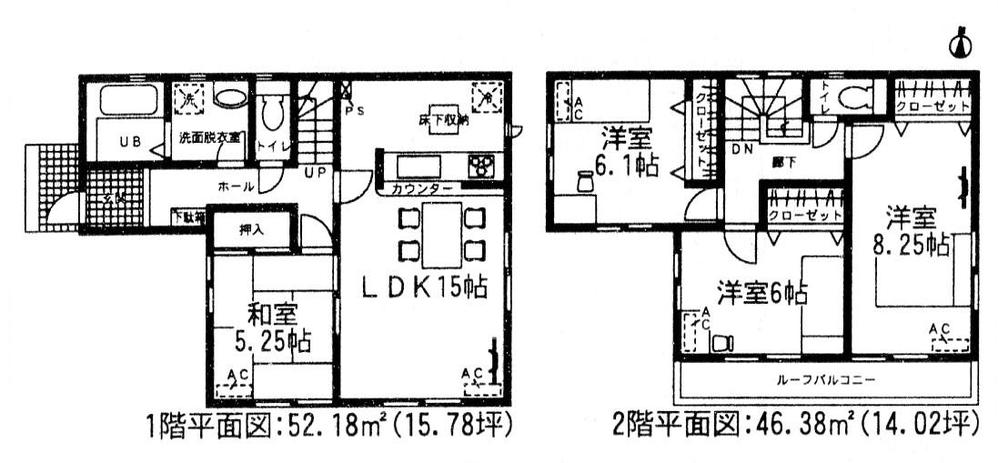 Price 25,800,000 yen, 4LDK, Land area 126.69 sq m , Building area 98.56 sq m
価格2580万円、4LDK、土地面積126.69m2、建物面積98.56m2
Local appearance photo現地外観写真 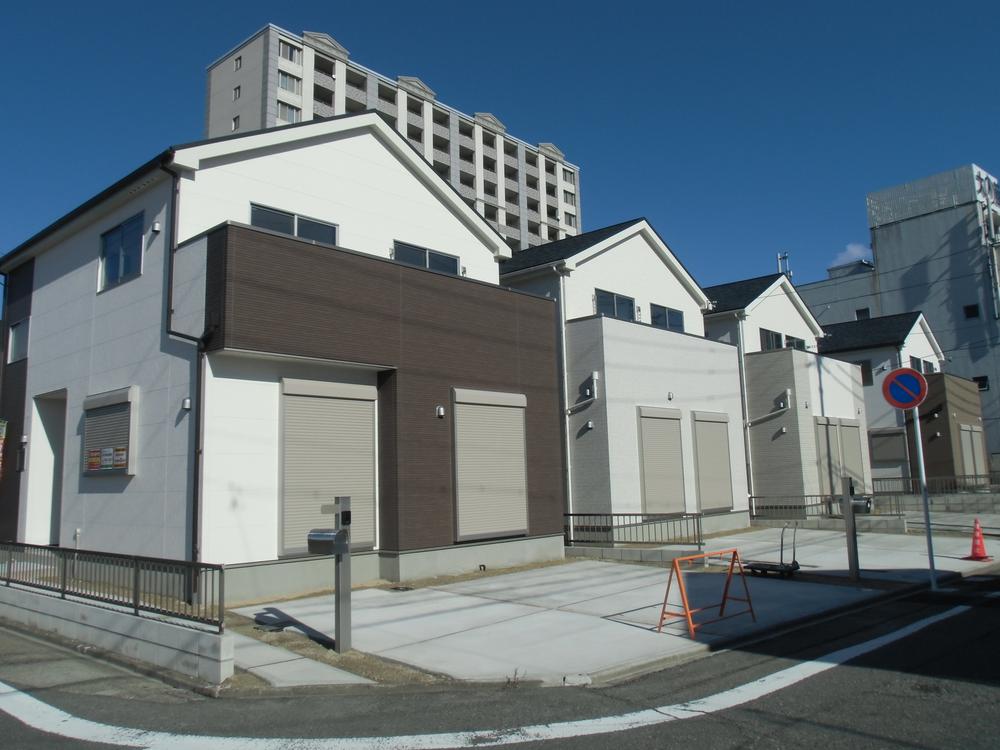 3 Building Exterior Photos
3号棟外観写真
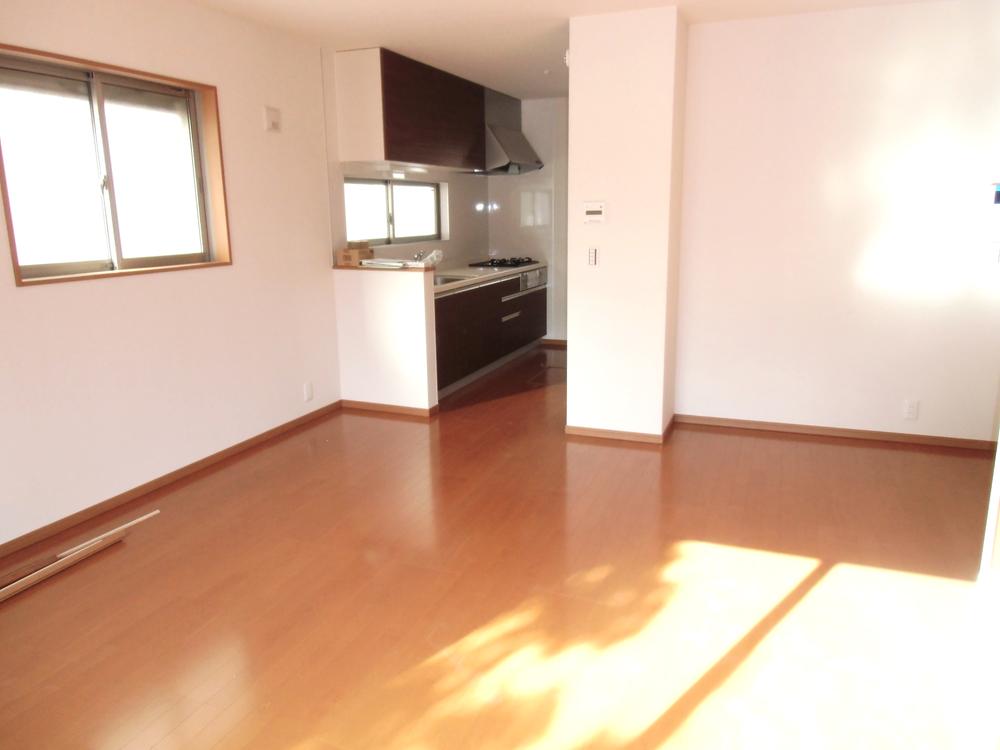 Living
リビング
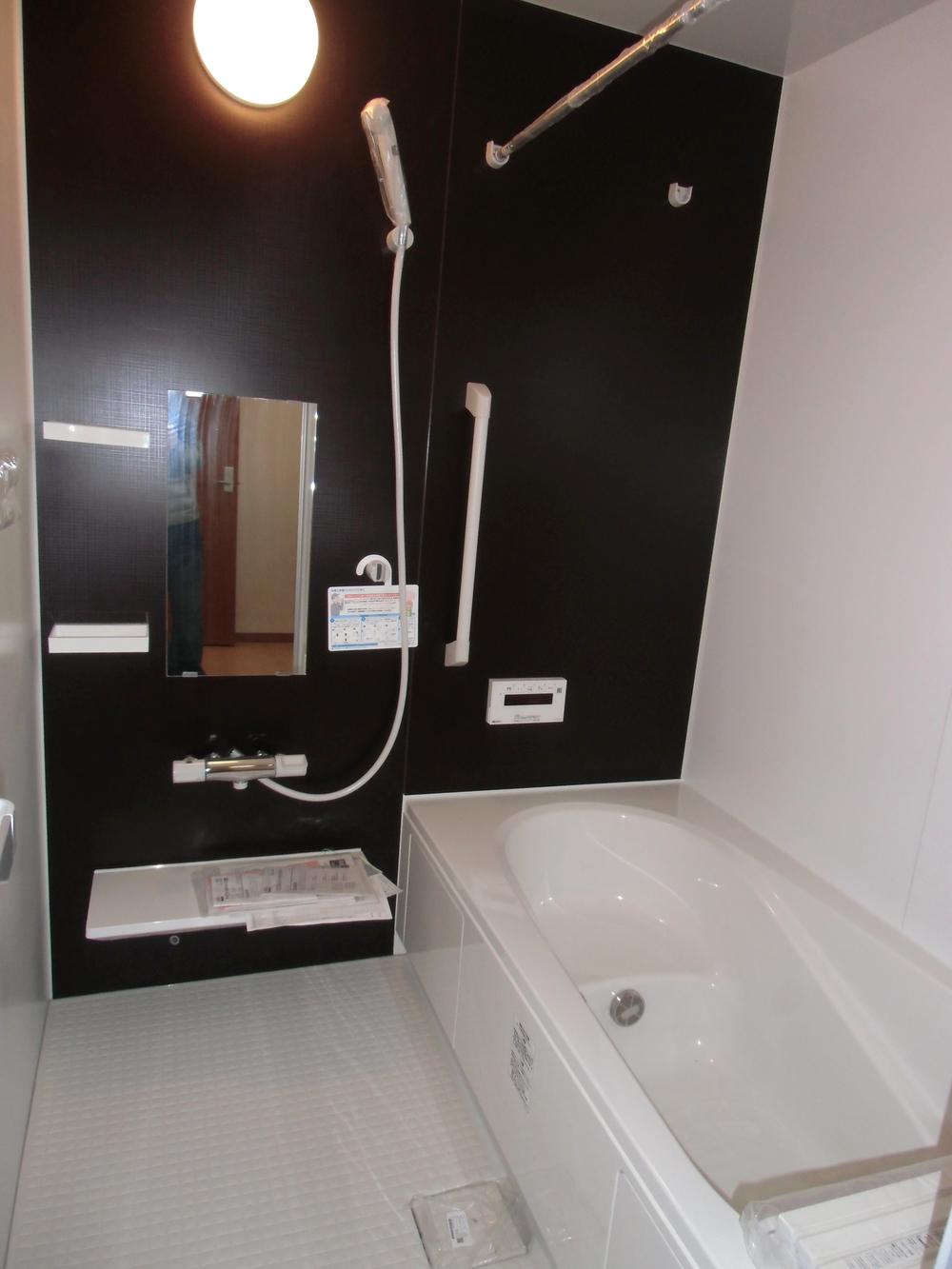 Bathroom
浴室
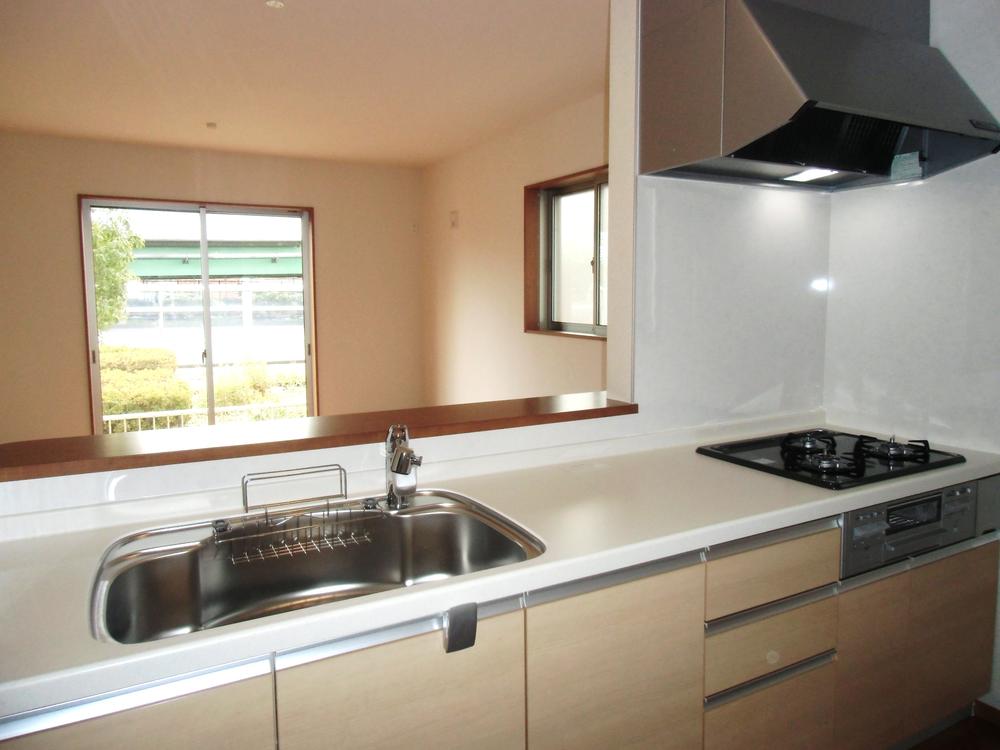 Kitchen
キッチン
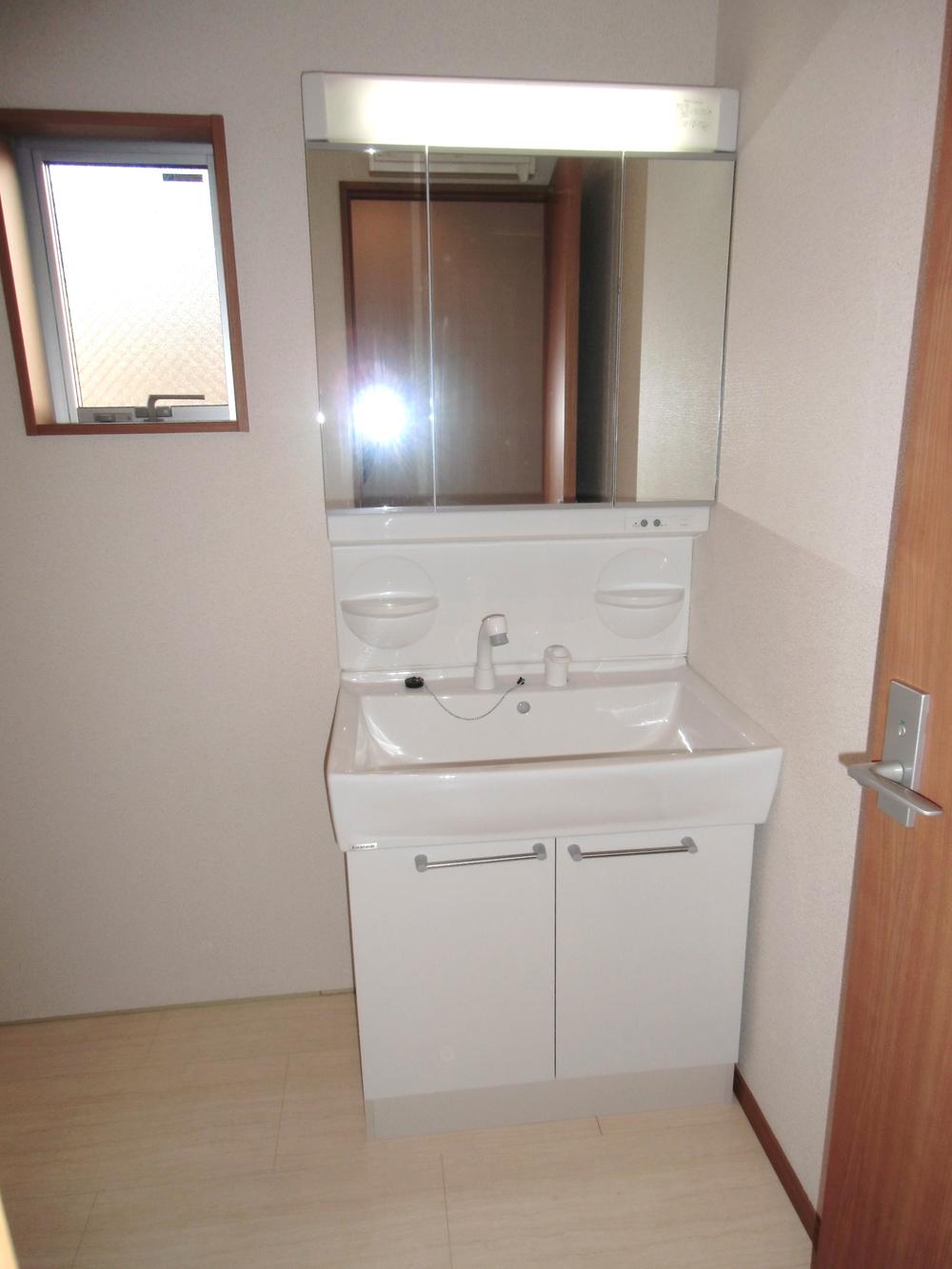 Wash basin, toilet
洗面台・洗面所
Location
|





















