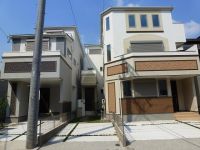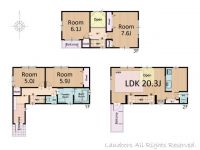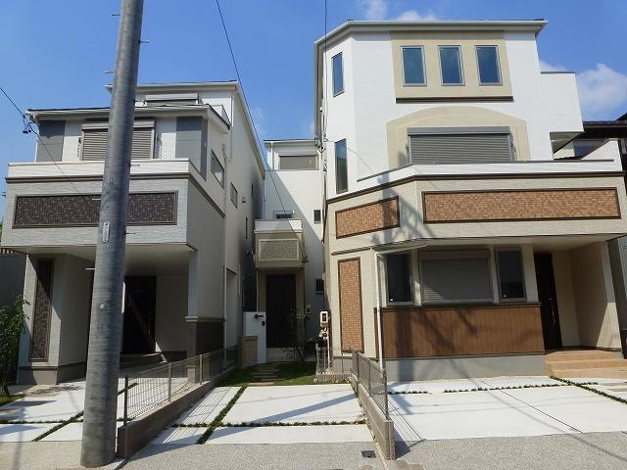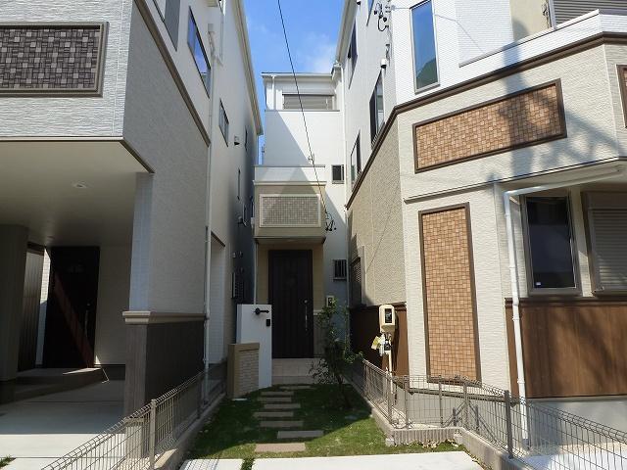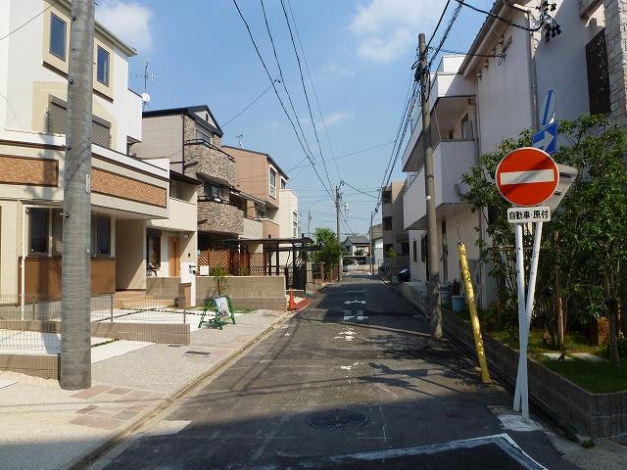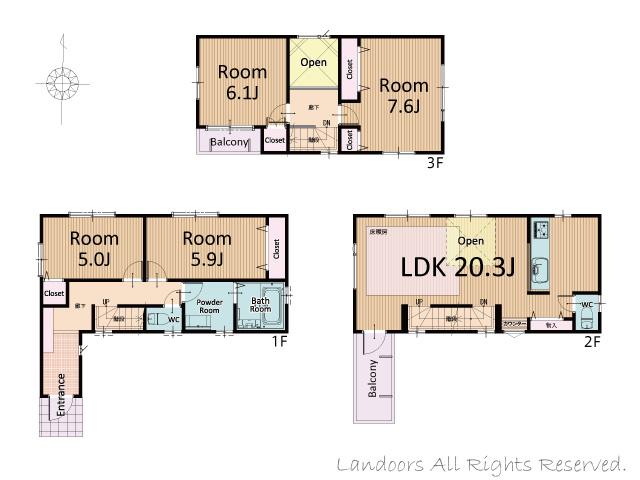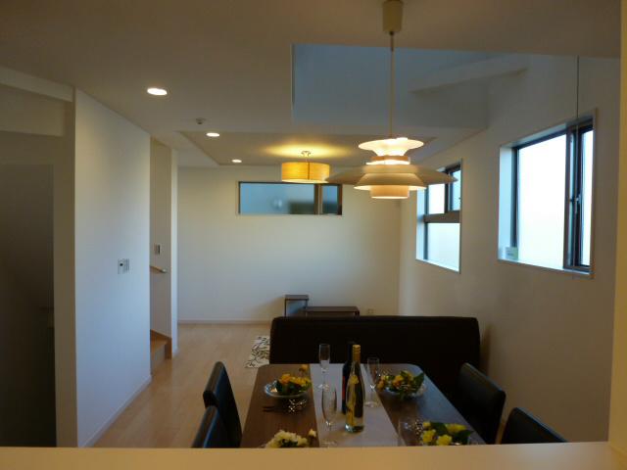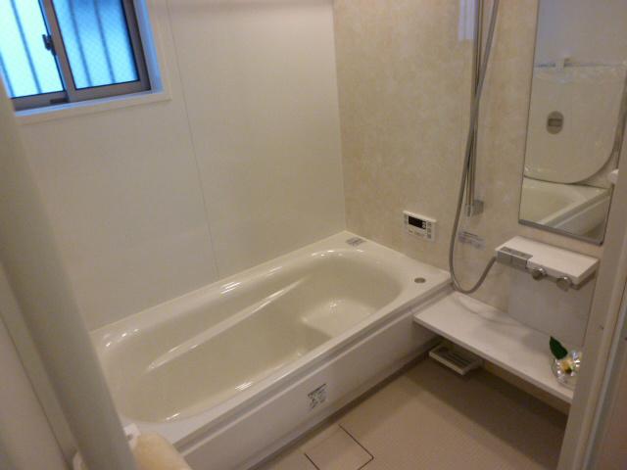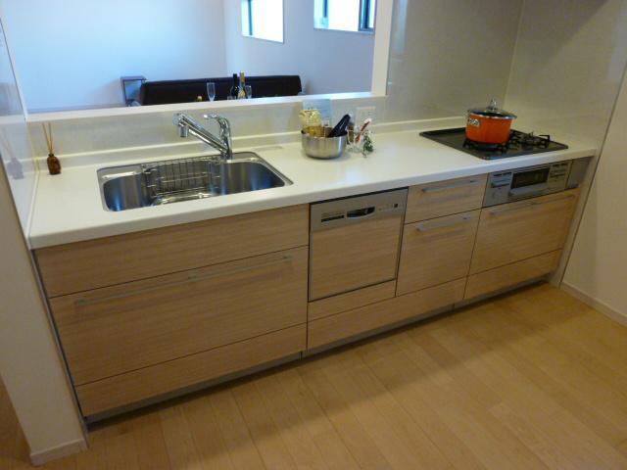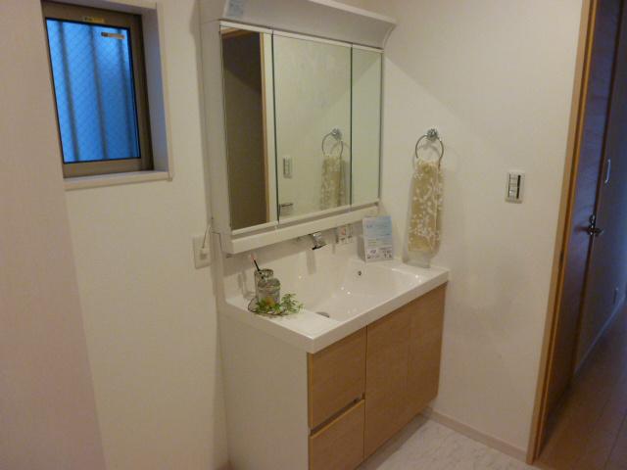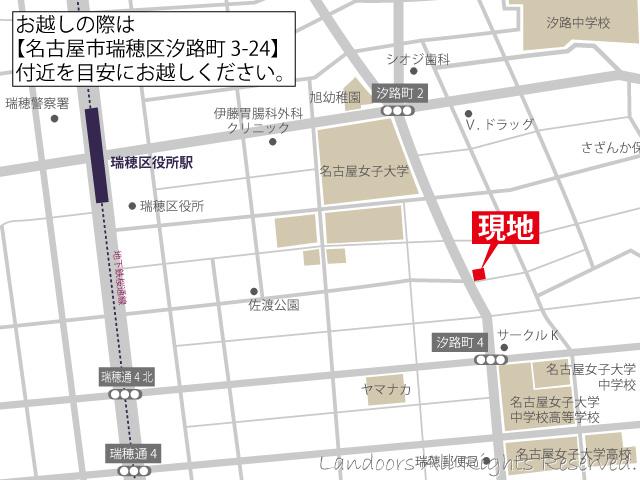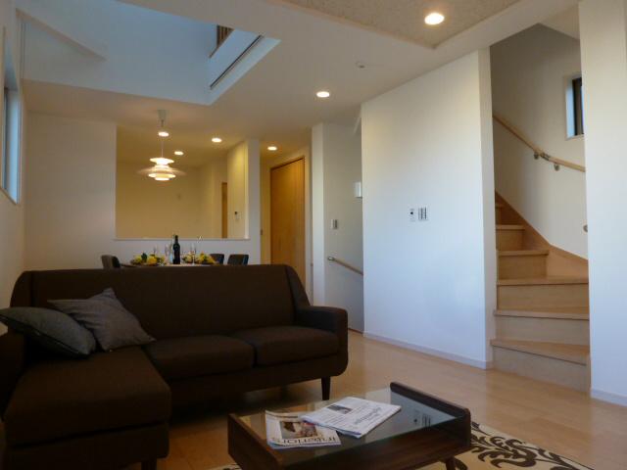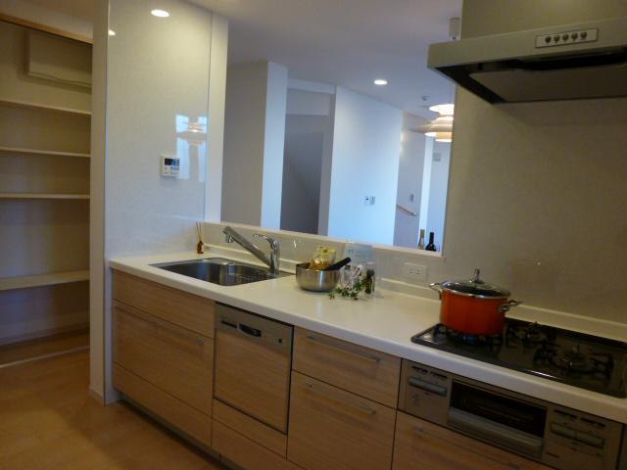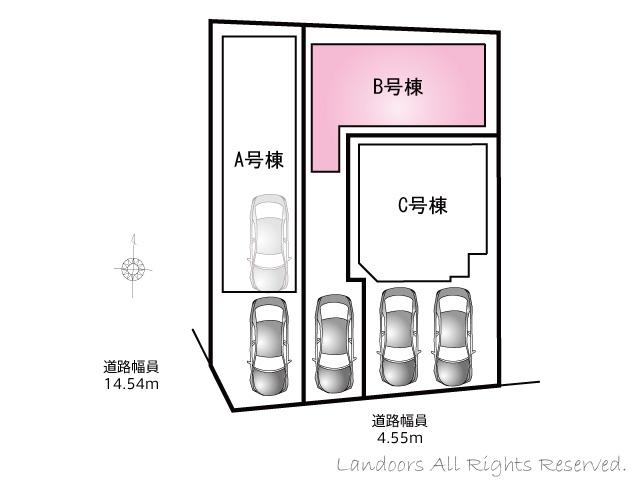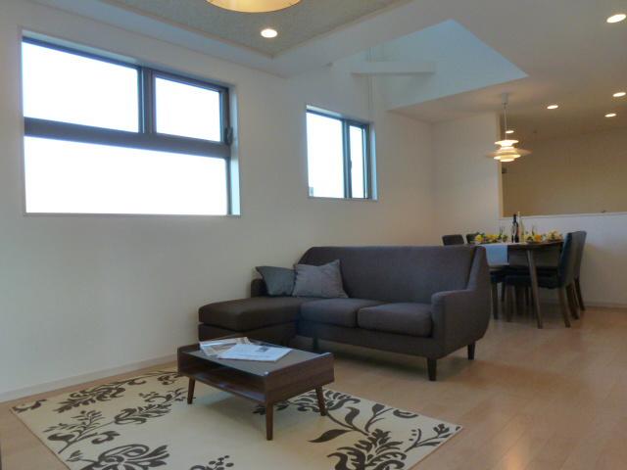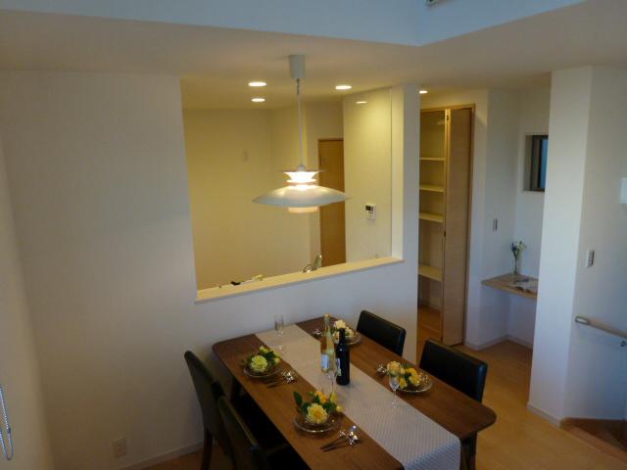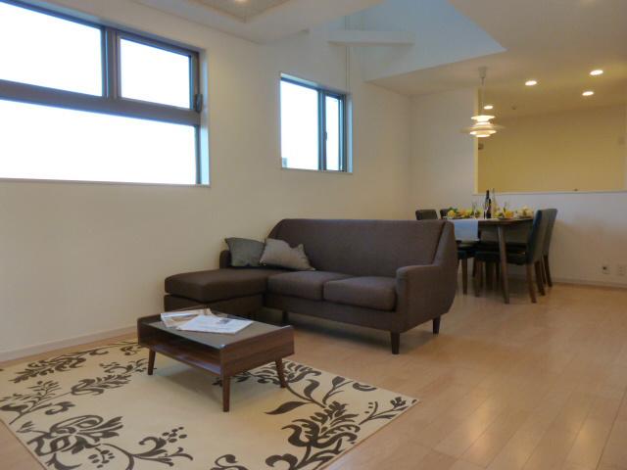|
|
Nagoya, Aichi Prefecture Mizuho-ku,
愛知県名古屋市瑞穂区
|
|
Subway Sakura-dori Line "Mizuho Ward Office" walk 7 minutes
地下鉄桜通線「瑞穂区役所」歩7分
|
|
All three buildings are newly built single-family of Nagoya Mizuho-ku, Shioji cho Shioji elementary school ・ Shioji junior high school It is life convenient area of a 7-minute walk from the Mizuho Ward Office Station. B Building is also trouble counter in the living room spacious 18 Pledge
名古屋市瑞穂区汐路町の新築一戸建てが全3棟 汐路小学校・汐路中学校 瑞穂区役所駅まで徒歩7分の生活便利なエリアです。B号棟はリビング広々18帖で造作カウンターもあります
|
Features pickup 特徴ピックアップ | | LDK18 tatami mats or more / Super close / System kitchen / Bathroom Dryer / Siemens south road / Washbasin with shower / Toilet 2 places / Double-glazing / Otobasu / Warm water washing toilet seat / Atrium / TV monitor interphone / All living room flooring / Dish washing dryer / Walk-in closet / Water filter / Three-story or more / City gas / Flat terrain / Floor heating LDK18畳以上 /スーパーが近い /システムキッチン /浴室乾燥機 /南側道路面す /シャワー付洗面台 /トイレ2ヶ所 /複層ガラス /オートバス /温水洗浄便座 /吹抜け /TVモニタ付インターホン /全居室フローリング /食器洗乾燥機 /ウォークインクロゼット /浄水器 /3階建以上 /都市ガス /平坦地 /床暖房 |
Price 価格 | | 36,800,000 yen 3680万円 |
Floor plan 間取り | | 4LDK 4LDK |
Units sold 販売戸数 | | 1 units 1戸 |
Total units 総戸数 | | 3 units 3戸 |
Land area 土地面積 | | 85.63 sq m (registration) 85.63m2(登記) |
Building area 建物面積 | | 103.91 sq m (registration) 103.91m2(登記) |
Driveway burden-road 私道負担・道路 | | Nothing, South 4.5m width 無、南4.5m幅 |
Completion date 完成時期(築年月) | | August 2013 2013年8月 |
Address 住所 | | Nagoya, Aichi Prefecture Mizuho-ku, Shioji cho 3 愛知県名古屋市瑞穂区汐路町3 |
Traffic 交通 | | Subway Sakura-dori Line "Mizuho Ward Office" walk 7 minutes 地下鉄桜通線「瑞穂区役所」歩7分
|
Related links 関連リンク | | [Related Sites of this company] 【この会社の関連サイト】 |
Person in charge 担当者より | | Person in charge of real-estate and building Suzuki Eye Age: 20 Daigyokai Experience: rest assured from one year your woman? . 担当者宅建鈴木 瞳年齢:20代業界経験:1年お客様から女性なので安心する?と評判の鈴木はフットワークの軽さを生かして新生活の細かいケアまでさせていただきます。 |
Contact お問い合せ先 | | TEL: 0120-976127 [Toll free] Please contact the "saw SUUMO (Sumo)" TEL:0120-976127【通話料無料】「SUUMO(スーモ)を見た」と問い合わせください |
Building coverage, floor area ratio 建ぺい率・容積率 | | 60% ・ 200% 60%・200% |
Time residents 入居時期 | | Consultation 相談 |
Land of the right form 土地の権利形態 | | Ownership 所有権 |
Structure and method of construction 構造・工法 | | Wooden three-story 木造3階建 |
Use district 用途地域 | | Two dwellings 2種住居 |
Overview and notices その他概要・特記事項 | | Contact: Suzuki pupil, Facilities: Public Water Supply, This sewage, City gas, Building confirmation number: H25 AiKenju Se 20098 担当者:鈴木 瞳、設備:公営水道、本下水、都市ガス、建築確認番号:H25愛建住セ20098 |
Company profile 会社概要 | | <Mediation> Governor of Aichi Prefecture (1) Article 021 303 issue (Ltd.) Land Ards Yubinbango466-0855 1-45 office alpha 3A Showa-ku Nagoya-shi, Aichi Kawanahon cho <仲介>愛知県知事(1)第021303号(株)ランドアーズ〒466-0855 愛知県名古屋市昭和区川名本町1-45 オフィスアルファ3A |
