New Homes » Tokai » Aichi Prefecture » Nagoya Mizuho-ku
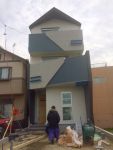 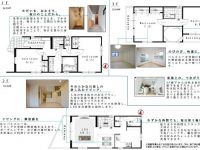
| | Nagoya, Aichi Prefecture Mizuho-ku, 愛知県名古屋市瑞穂区 |
| Subway Meijo Line "Tenma-cho" walk 10 minutes 地下鉄名城線「伝馬町」歩10分 |
| Corresponding to the flat-35S, Parking two Allowed, LDK18 tatami mats or more, System kitchen, Bathroom Dryer, All room storage, Washbasin with shower, Face-to-face kitchen, Toilet 2 places, Bathroom 1 tsubo or more, Double-glazing, フラット35Sに対応、駐車2台可、LDK18畳以上、システムキッチン、浴室乾燥機、全居室収納、シャワー付洗面台、対面式キッチン、トイレ2ヶ所、浴室1坪以上、複層ガラス、 |
| [A Building] Honami elementary school Ta Kou junior high toll-free 0800-808-9125 Please call! 【A号棟】穂波小学校 田光中学校フリーダイヤル 0800-808-9125 お電話ください! |
Features pickup 特徴ピックアップ | | Corresponding to the flat-35S / LDK18 tatami mats or more / System kitchen / Bathroom Dryer / All room storage / Washbasin with shower / Face-to-face kitchen / Toilet 2 places / Bathroom 1 tsubo or more / Double-glazing / The window in the bathroom / TV monitor interphone / High-function toilet / All living room flooring / Three-story or more フラット35Sに対応 /LDK18畳以上 /システムキッチン /浴室乾燥機 /全居室収納 /シャワー付洗面台 /対面式キッチン /トイレ2ヶ所 /浴室1坪以上 /複層ガラス /浴室に窓 /TVモニタ付インターホン /高機能トイレ /全居室フローリング /3階建以上 | Price 価格 | | 32,800,000 yen 3280万円 | Floor plan 間取り | | 4LDK 4LDK | Units sold 販売戸数 | | 1 units 1戸 | Total units 総戸数 | | 1 units 1戸 | Land area 土地面積 | | 99.19 sq m 99.19m2 | Building area 建物面積 | | 106.4 sq m 106.4m2 | Driveway burden-road 私道負担・道路 | | Nothing 無 | Completion date 完成時期(築年月) | | November 2013 2013年11月 | Address 住所 | | Nagoya, Aichi Prefecture Mizuho-ku, floating island-cho 愛知県名古屋市瑞穂区浮島町 | Traffic 交通 | | Subway Meijo Line "Tenma-cho" walk 10 minutes 地下鉄名城線「伝馬町」歩10分
| Related links 関連リンク | | [Related Sites of this company] 【この会社の関連サイト】 | Person in charge 担当者より | | Personnel Hidemori Tahara Age: 40 Daigyokai experience: removes the anxiety of the 20-year customer, The last to laugh As you can think, "it was good.", We will work hard to help. Also it is fine with any matters. Please contact us feel free to. 担当者田原秀盛年齢:40代業界経験:20年お客様の不安を取り除き、最後に笑って「良かった」と思って頂けるよう、一生懸命お手伝いさせて頂きます。どんな些細なことでも結構です。気軽にお問い合わせください。 | Contact お問い合せ先 | | TEL: 0800-602-6261 [Toll free] mobile phone ・ Also available from PHS
Caller ID is not notified
Please contact the "saw SUUMO (Sumo)"
If it does not lead, If the real estate company TEL:0800-602-6261【通話料無料】携帯電話・PHSからもご利用いただけます
発信者番号は通知されません
「SUUMO(スーモ)を見た」と問い合わせください
つながらない方、不動産会社の方は
| Building coverage, floor area ratio 建ぺい率・容積率 | | 60% ・ 200% 60%・200% | Time residents 入居時期 | | Consultation 相談 | Land of the right form 土地の権利形態 | | Ownership 所有権 | Structure and method of construction 構造・工法 | | Wooden three-story 木造3階建 | Use district 用途地域 | | Semi-industrial 準工業 | Overview and notices その他概要・特記事項 | | Contact: Hidemori Tahara, Building confirmation number: Se 22534 担当者:田原秀盛、建築確認番号:セ22534 | Company profile 会社概要 | | <Mediation> Governor of Aichi Prefecture (1) No. 021845 (Ltd.) L'Arc home Yubinbango461-0001 Nagoya, Aichi Prefecture, Higashi-ku, Izumi 1-1-31 Yoshiizumi building 7B <仲介>愛知県知事(1)第021845号(株)ラルクホーム〒461-0001 愛知県名古屋市東区泉1-1-31吉泉ビル7B |
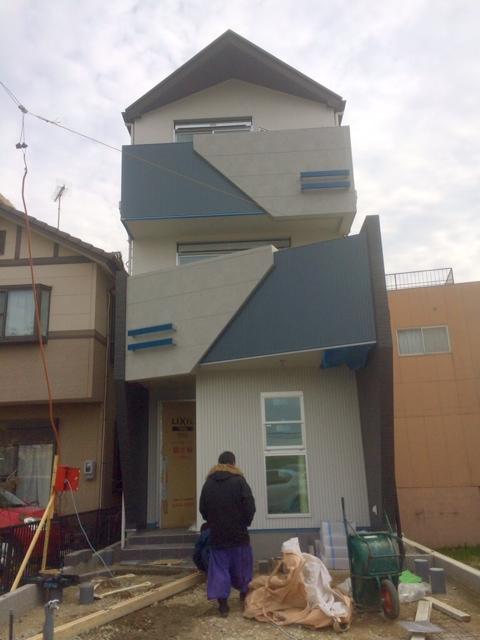 Local appearance photo
現地外観写真
Floor plan間取り図 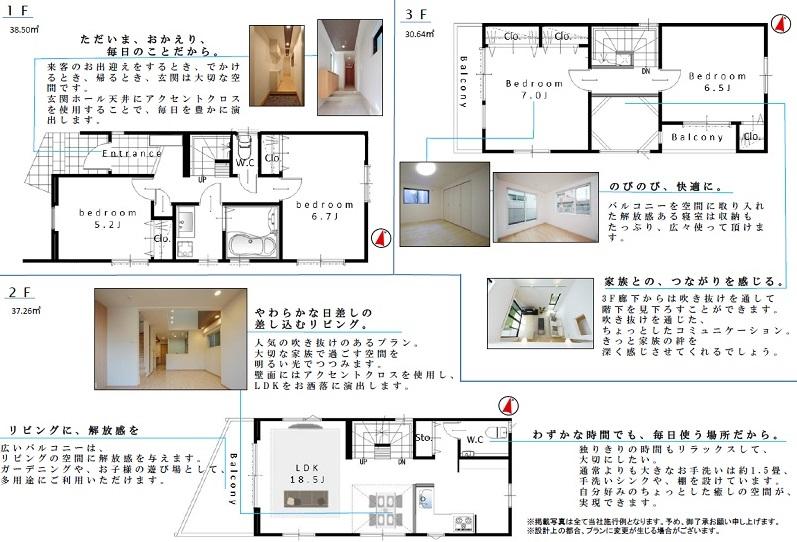 32,800,000 yen, 4LDK, Land area 99.19 sq m , Building area 106.4 sq m
3280万円、4LDK、土地面積99.19m2、建物面積106.4m2
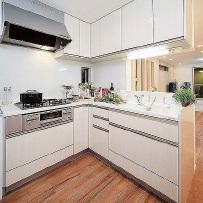 Same specifications photo (kitchen)
同仕様写真(キッチン)
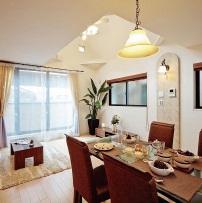 Same specifications photos (living)
同仕様写真(リビング)
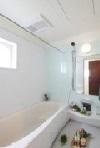 Same specifications photo (bathroom)
同仕様写真(浴室)
Primary school小学校 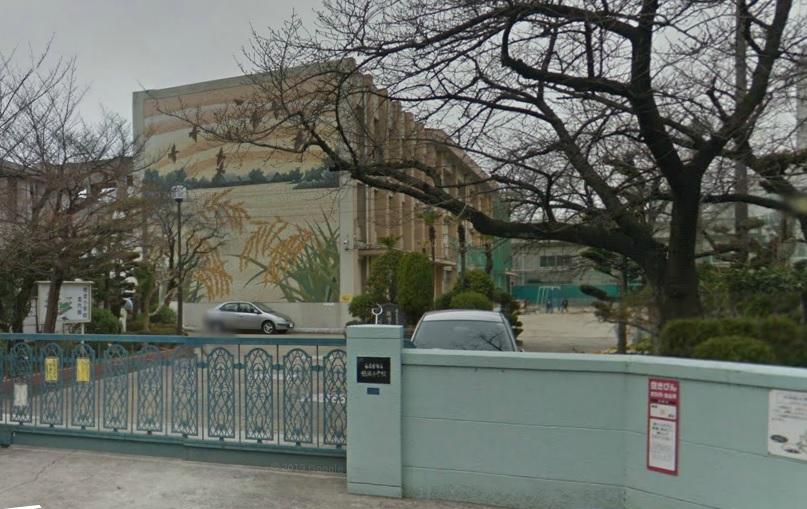 Nagoya Municipal Honami Elementary School
名古屋市立穂波小学校
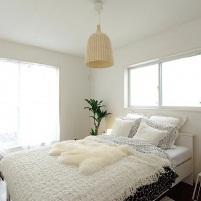 Other introspection
その他内観
Junior high school中学校 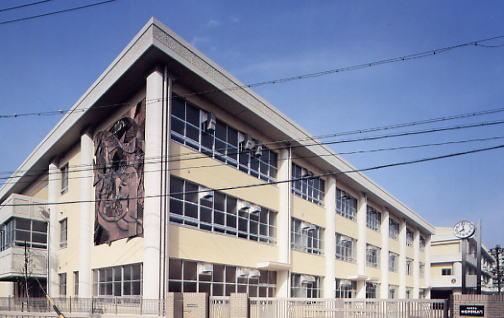 Nagoya Tatsuta light junior high school
名古屋市立田光中学校
Location
|









