New Homes » Tokai » Aichi Prefecture » Nagoya Mizuho-ku
 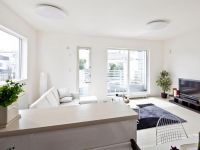
| | Nagoya, Aichi Prefecture Mizuho-ku, 愛知県名古屋市瑞穂区 |
| Subway Meijo Line "Mizuho playground east" walk 14 minutes 地下鉄名城線「瑞穂運動場東」歩14分 |
| Mansion of chalk to play a tasteful to Minami Yagoto area. Even over several generations family, Reinforced concrete house of permanent quality that can live with the love is all four buildings appeared. 八事南エリアに風雅を奏でる白亜の邸宅。家族何代にもわたり、愛着をもって暮らす事ができる永住品質の鉄筋コンクリート住宅が全4棟登場です。 |
| ■ A quiet residential area which is located in Minami Yagoto area ■ Subway Meijo Line "Mizuho playground east" station Walk about 14 minutes ■ Prefectural road 221 issue immediately ■ 4LDK + 2 units ~ Three parking spaces ■ LDK is floor heating is standard equipment ■ Second floor LDK the line of sight from cars and passers-by do not mind ■ Second floor LDK is wide 18.2 Pledge ~ 18.5 Pledge ■ Doma storage and walk-in closet complete ■八事南エリアに位置する閑静な住宅街■地下鉄名城線「瑞穂運動場東」駅 徒歩約14分■県道221号すぐ■4LDK + 2台 ~ 3台駐車スペース■LDKは床暖房が標準装備■車や通行人からの視線が気にならない2階LDK■2階LDKは広さ18.2帖 ~ 18.5帖■土間収納やウォークインクローゼット完備 |
Features pickup 特徴ピックアップ | | Pre-ground survey / Parking two Allowed / Parking three or more possible / LDK18 tatami mats or more / Fiscal year Available / Super close / System kitchen / Bathroom Dryer / Corner lot / Washbasin with shower / Face-to-face kitchen / Toilet 2 places / Bathroom 1 tsubo or more / Double-glazing / Warm water washing toilet seat / The window in the bathroom / TV monitor interphone / All living room flooring / Dish washing dryer / Walk-in closet / Or more ceiling height 2.5m / Water filter / Three-story or more / rooftop 地盤調査済 /駐車2台可 /駐車3台以上可 /LDK18畳以上 /年度内入居可 /スーパーが近い /システムキッチン /浴室乾燥機 /角地 /シャワー付洗面台 /対面式キッチン /トイレ2ヶ所 /浴室1坪以上 /複層ガラス /温水洗浄便座 /浴室に窓 /TVモニタ付インターホン /全居室フローリング /食器洗乾燥機 /ウォークインクロゼット /天井高2.5m以上 /浄水器 /3階建以上 /屋上 | Event information イベント情報 | | Model house (please make a reservation beforehand) schedule / During the public time / 10:00 ~ 17:00 published in !! to our property and a rooftop with a three-story reinforced concrete housing of equivalent specification ○ about 20 Pledge Rooftop balcony ○ 5LDK + 2 cars parking space ○ high sound insulation performance ・ Thermal insulation performance Etc. You can actually feel your. For more information please contact the Nagoya Branch. モデルハウス(事前に必ず予約してください)日程/公開中時間/10:00 ~ 17:00当物件と同等仕様の屋上付3階建鉄筋コンクリート住宅を公開中!! ○約20帖 屋上バルコニー ○5LDK+2台分の駐車スペース ○高い遮音性能・断熱性能 等実際にご体感頂けます。 詳細は名古屋支店までご連絡くださいませ。 | Property name 物件名 | | Deer stage Yatomitori (roof with reinforced concrete housing) ディアステージ弥富通(屋上付鉄筋コンクリート住宅) | Price 価格 | | 36,800,000 yen ~ 42,800,000 yen 3680万円 ~ 4280万円 | Floor plan 間取り | | 4LDK 4LDK | Units sold 販売戸数 | | 4 units 4戸 | Total units 総戸数 | | 4 units 4戸 | Land area 土地面積 | | 66.95 sq m ~ 95.32 sq m (measured) 66.95m2 ~ 95.32m2(実測) | Building area 建物面積 | | 118.36 sq m ~ 125.22 sq m (measured) 118.36m2 ~ 125.22m2(実測) | Driveway burden-road 私道負担・道路 | | East about 10.9m, Sessu has frontage on the north side about 5.4m on public roads 東側約10.9m、北側約5.4m公道に間口が接す | Completion date 完成時期(築年月) | | February 2014 late schedule 2014年2月下旬予定 | Address 住所 | | Nagoya, Aichi Prefecture Mizuho-ku, Yatomitori 5-32-1 愛知県名古屋市瑞穂区彌富通5-32-1 | Traffic 交通 | | Subway Meijo Line "Mizuho playground east" walk 14 minutes
Subway Meijo Line "comprehensive rehabilitation center" walk 18 minutes
Subway Tsurumai "Yagoto" walk 30 minutes 地下鉄名城線「瑞穂運動場東」歩14分
地下鉄名城線「総合リハビリセンター」歩18分
地下鉄鶴舞線「八事」歩30分
| Related links 関連リンク | | [Related Sites of this company] 【この会社の関連サイト】 | Contact お問い合せ先 | | (Ltd.) RC housing Nagoya Branch TEL: 0800-600-8480 [Toll free] mobile phone ・ Also available from PHS
Caller ID is not notified
Please contact the "saw SUUMO (Sumo)"
If it does not lead, If the real estate company (株)RCハウジング名古屋支店TEL:0800-600-8480【通話料無料】携帯電話・PHSからもご利用いただけます
発信者番号は通知されません
「SUUMO(スーモ)を見た」と問い合わせください
つながらない方、不動産会社の方は
| Building coverage, floor area ratio 建ぺい率・容積率 | | Kenpei rate: 80%, Volume ratio: 300% 建ペい率:80%、容積率:300% | Time residents 入居時期 | | Consultation 相談 | Land of the right form 土地の権利形態 | | Ownership 所有権 | Structure and method of construction 構造・工法 | | RC3 story RC3階建 | Construction 施工 | | Co., Ltd. RC housing 株式会社RCハウジング | Use district 用途地域 | | Residential 近隣商業 | Land category 地目 | | Residential land 宅地 | Other limitations その他制限事項 | | Height district, Quasi-fire zones 高度地区、準防火地域 | Overview and notices その他概要・特記事項 | | Building confirmation number: first KS113-0120-00525 (A) 00526 (B) 00527 (C) 00528 (D) 建築確認番号:第KS113-0120-00525(A)00526(B)00527(C)00528(D) | Company profile 会社概要 | | <Seller> Minister of Land, Infrastructure and Transport (1) No. 007921 (Ltd.) RC housing Nagoya Branch Yubinbango464-0807, Aichi Prefecture, Chikusa-ku, Nagoya Higashiyamatori 5-20-1 <売主>国土交通大臣(1)第007921号(株)RCハウジング名古屋支店〒464-0807 愛知県名古屋市千種区東山通5-20-1 |
Rendering (appearance)完成予想図(外観) 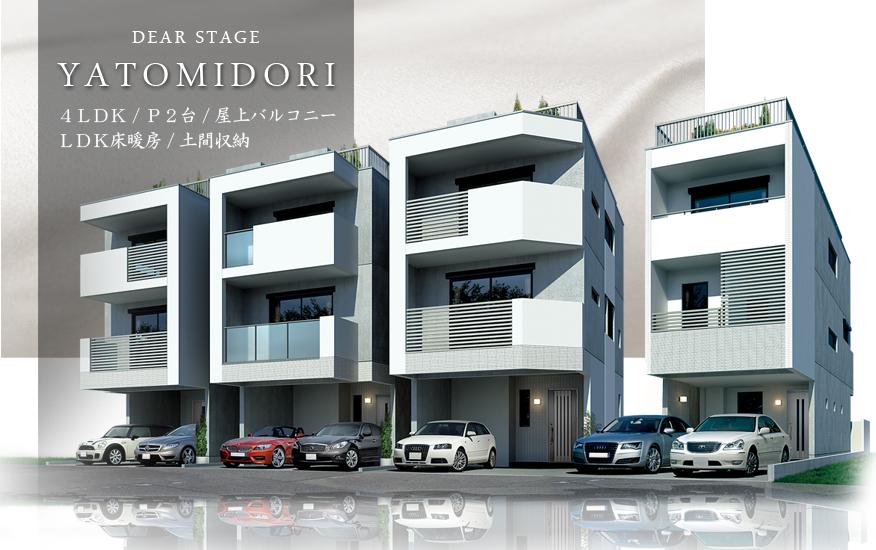 Exterior image CG
外観完成イメージCG
Same specifications photos (living)同仕様写真(リビング) 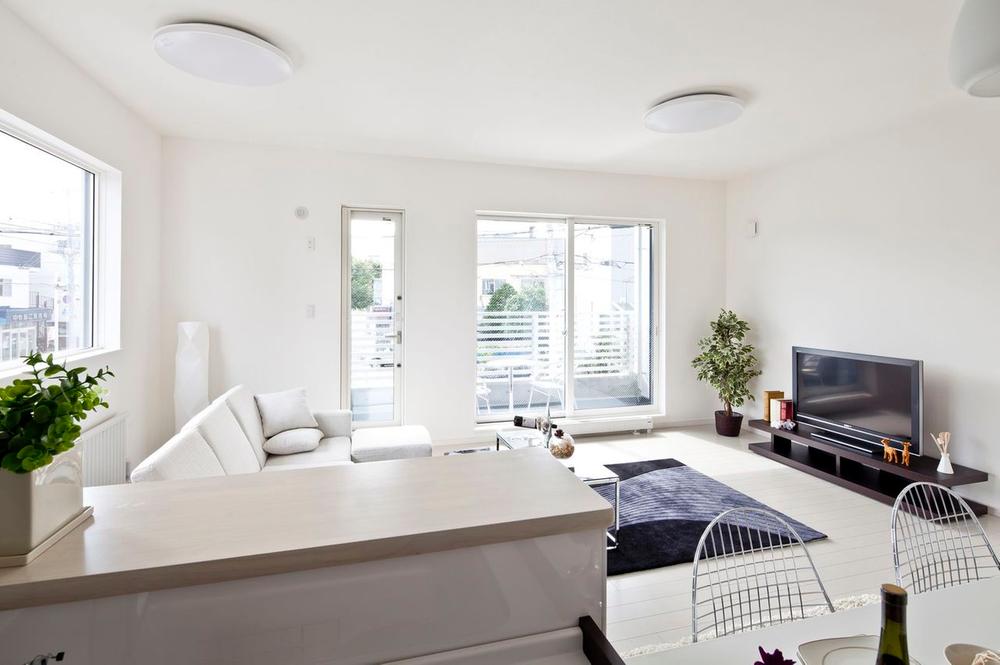 Second floor LDK Same specifications Photos.
2階LDK 同仕様写真。
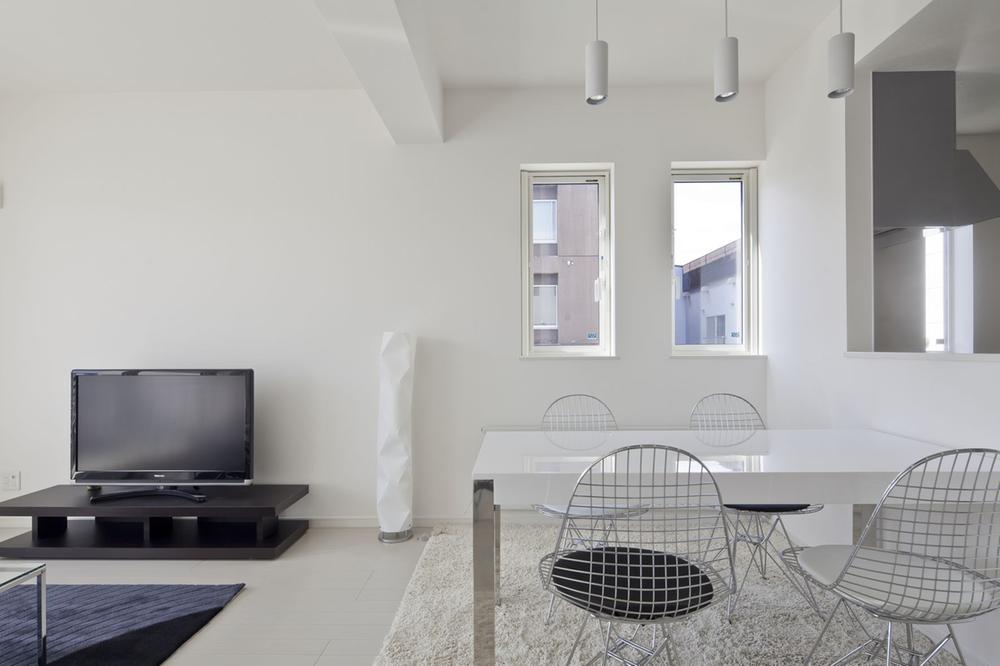 Second floor LDK Same specifications Photos.
2階LDK 同仕様写真。
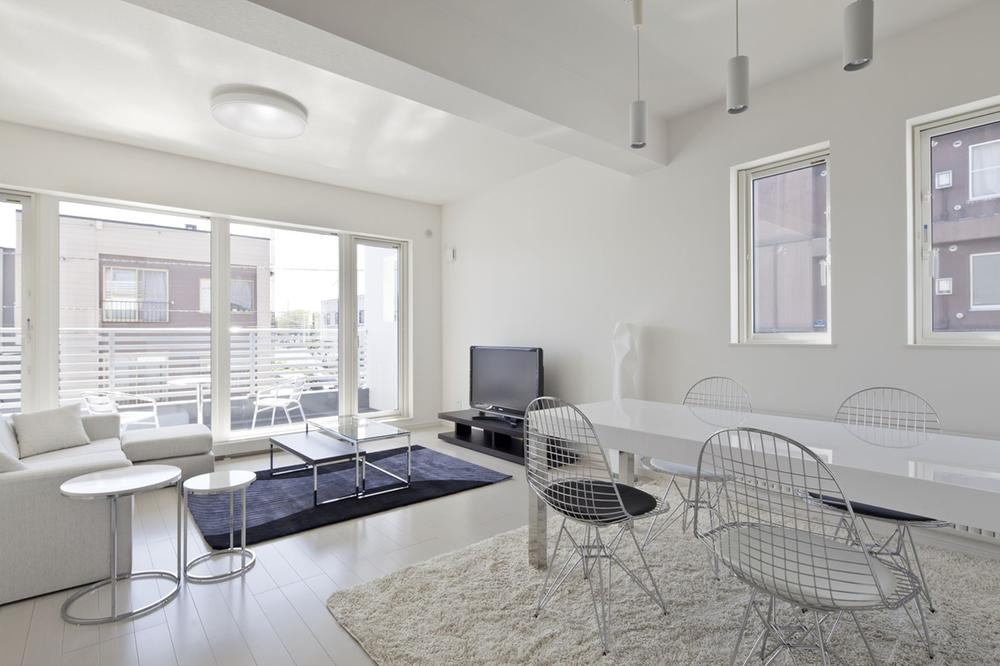 Second floor LDK Same specifications Photos. You can spend a day without having to worry about the line of sight from cars and passers-by.
2階LDK 同仕様写真。車や通行人からの視線を気にすることなく毎日を過ごす事ができます。
Same specifications photo (kitchen)同仕様写真(キッチン) 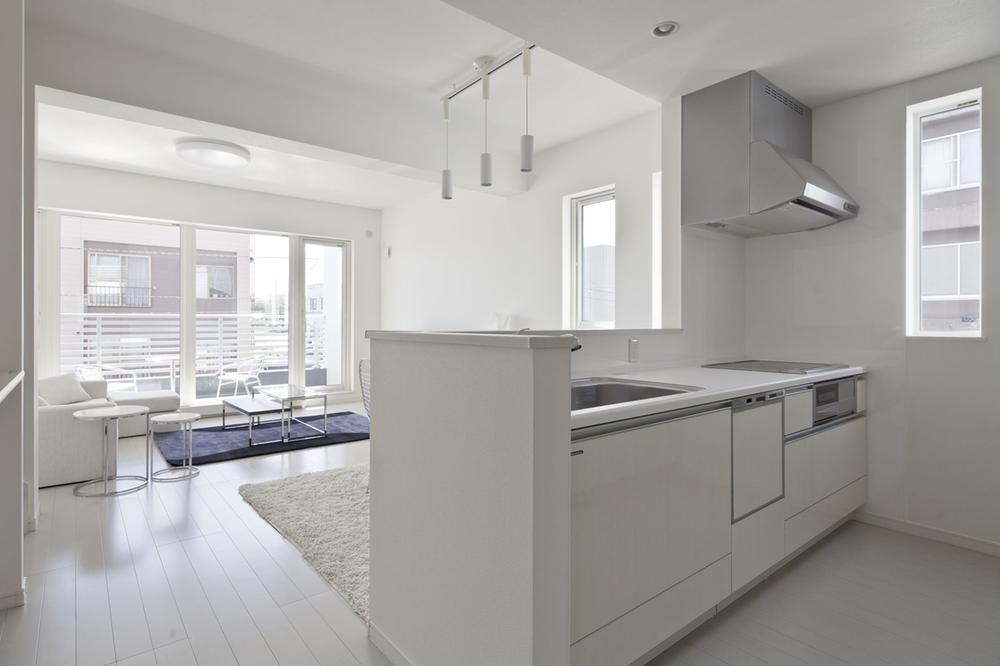 Second floor kitchen same specifications Photos.
2階キッチン同仕様写真。
Same specifications photos (Other introspection)同仕様写真(その他内観) 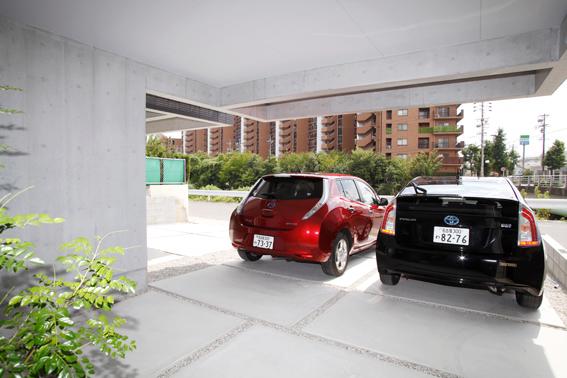 Two parked parking spaces also there is a margin (D Building Same specifications)
2台停めても余裕がある駐車スペース(D棟 同仕様)
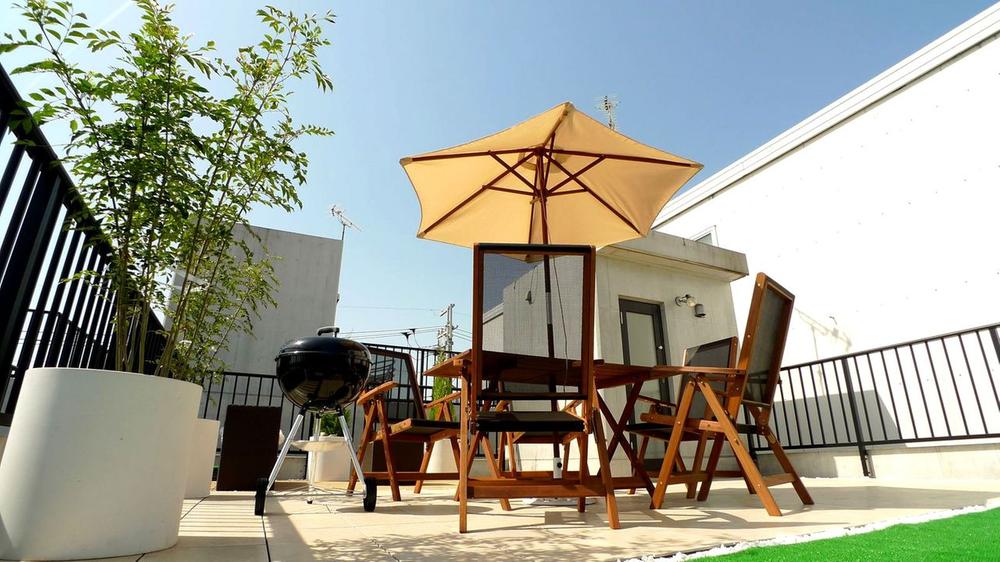 Rooftop balcony Same specifications Photos
屋上バルコニー 同仕様写真
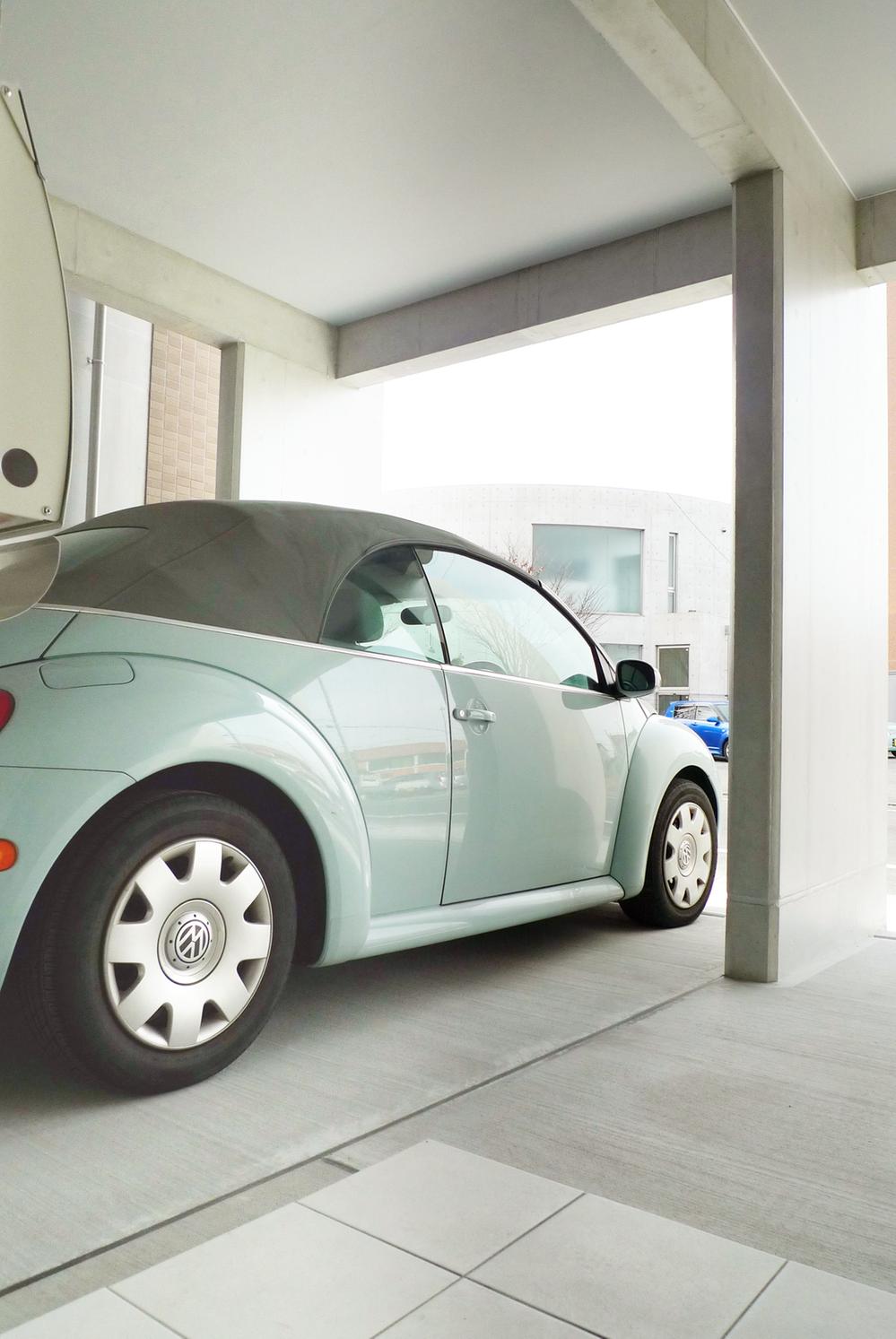 Parking spaces same specifications Photos
駐車スペース同仕様写真
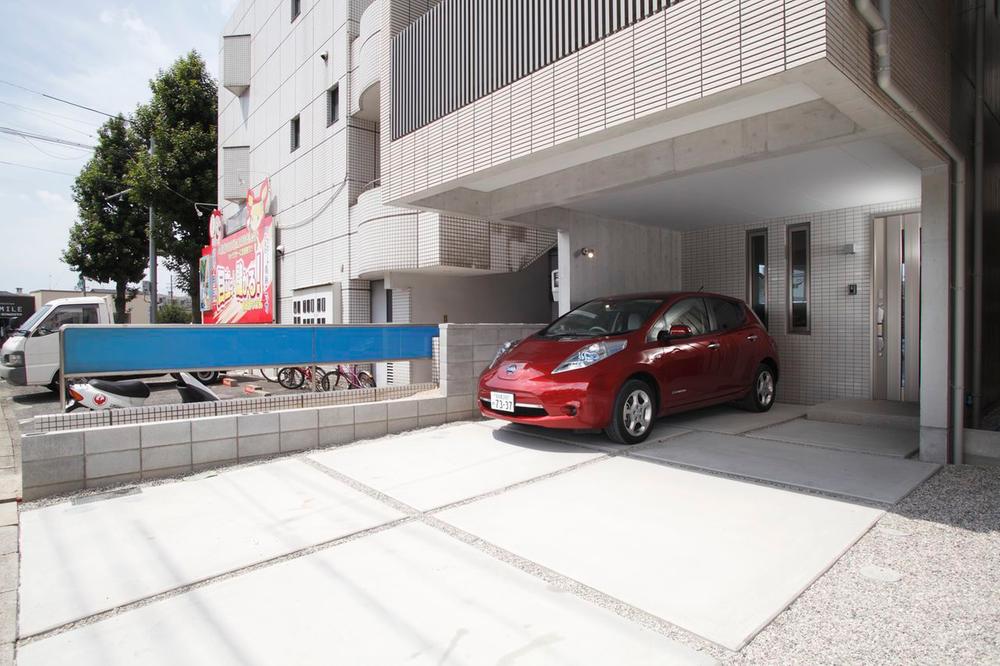 Inner garage the vehicle body fit almost.
車体がほぼ収まるインナーガレージ。
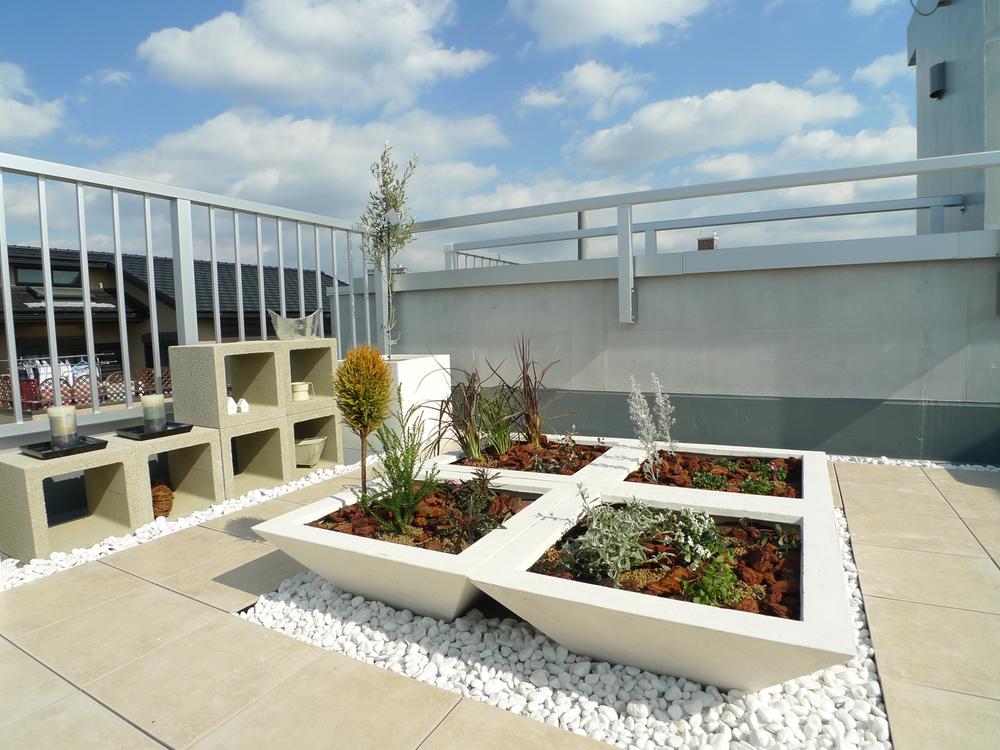 Rooftop balcony Same specifications Photos
屋上バルコニー 同仕様写真
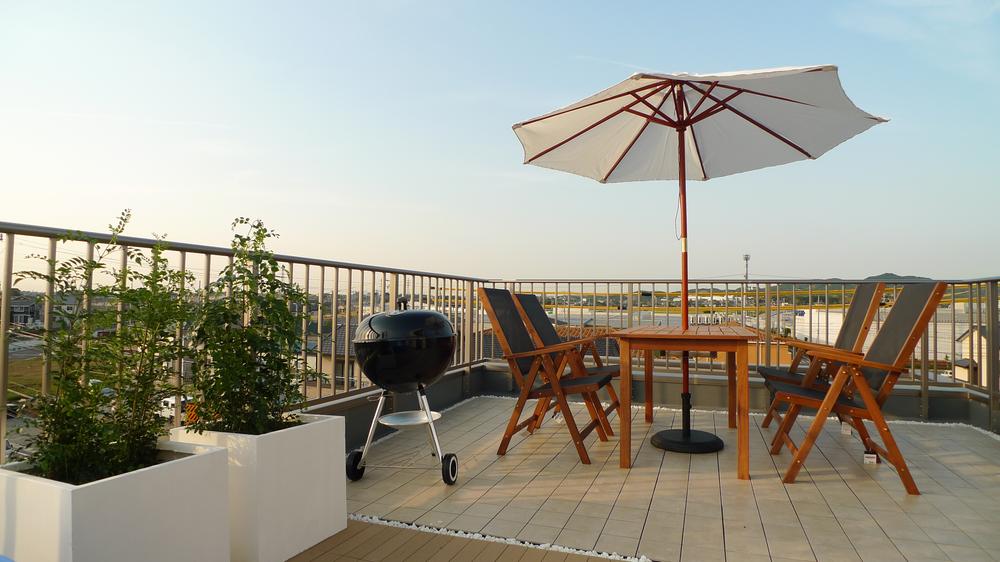 Rooftop balcony Same specifications Photos
屋上バルコニー 同仕様写真
Same specifications photo (kitchen)同仕様写真(キッチン) 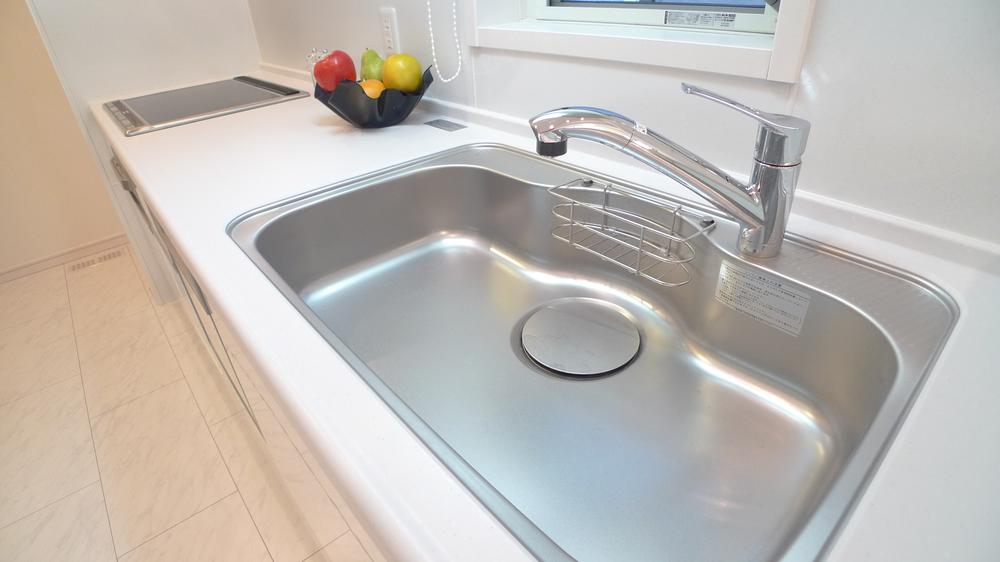 kitchen Same specifications Photos
キッチン 同仕様写真
Same specifications photo (bathroom)同仕様写真(浴室) 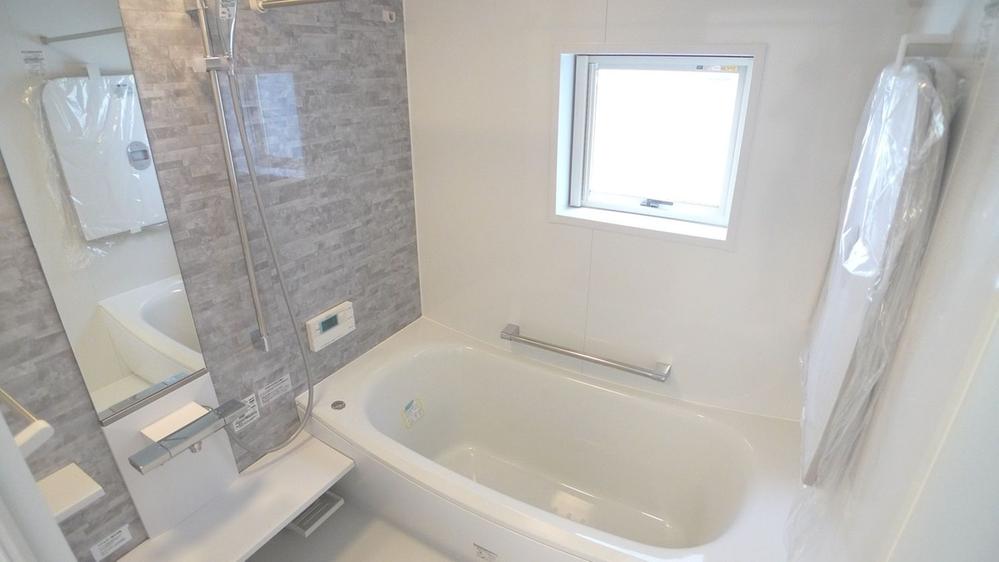 Bathroom same specifications Photos. Breadth of comfortable relaxing about Hitotsubo.
浴室 同仕様写真。ゆったりくつろげる約一坪の広さ。
Same specifications photos (Other introspection)同仕様写真(その他内観) 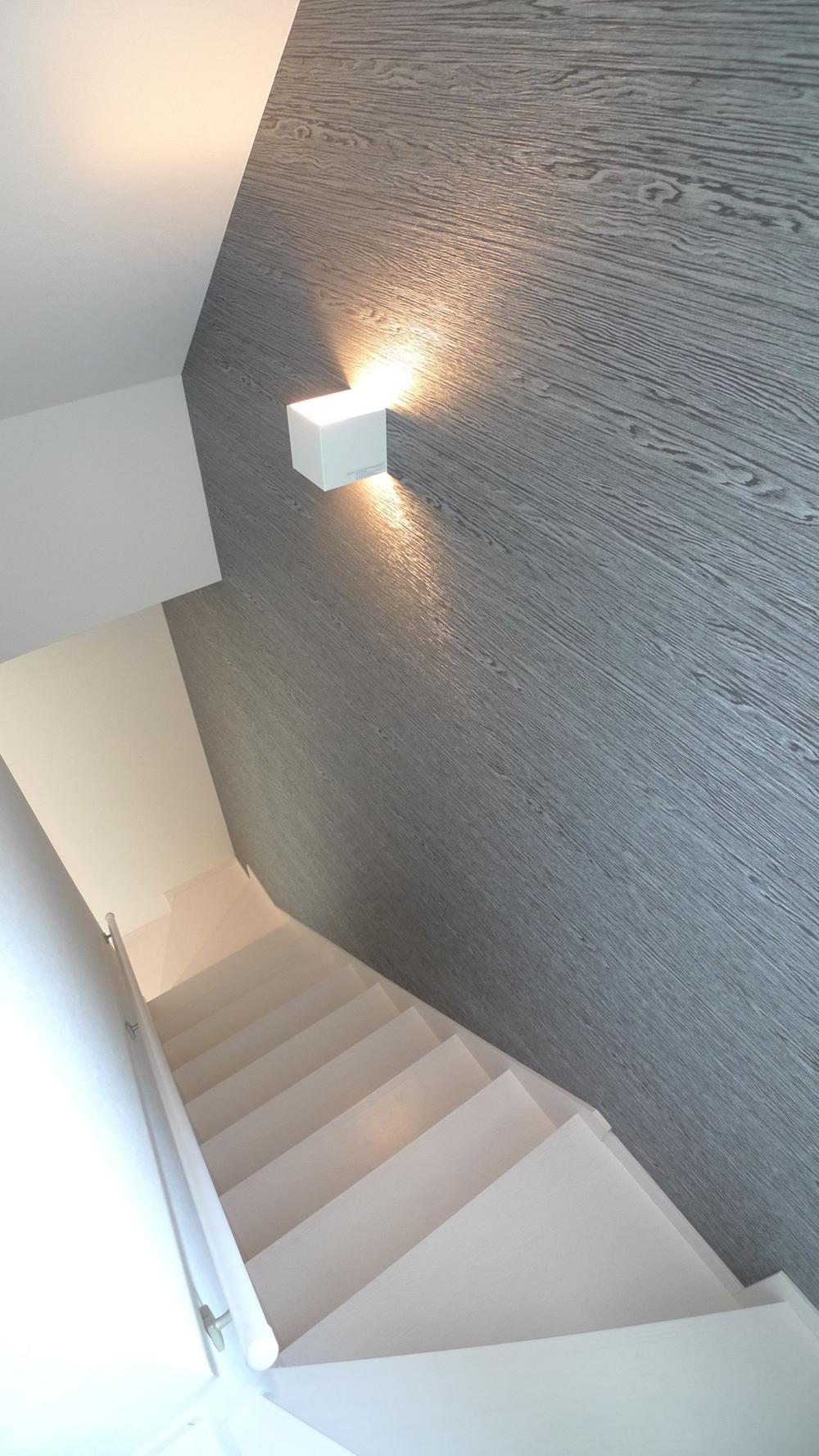 Accent Wall Stairs
アクセントウォール 階段
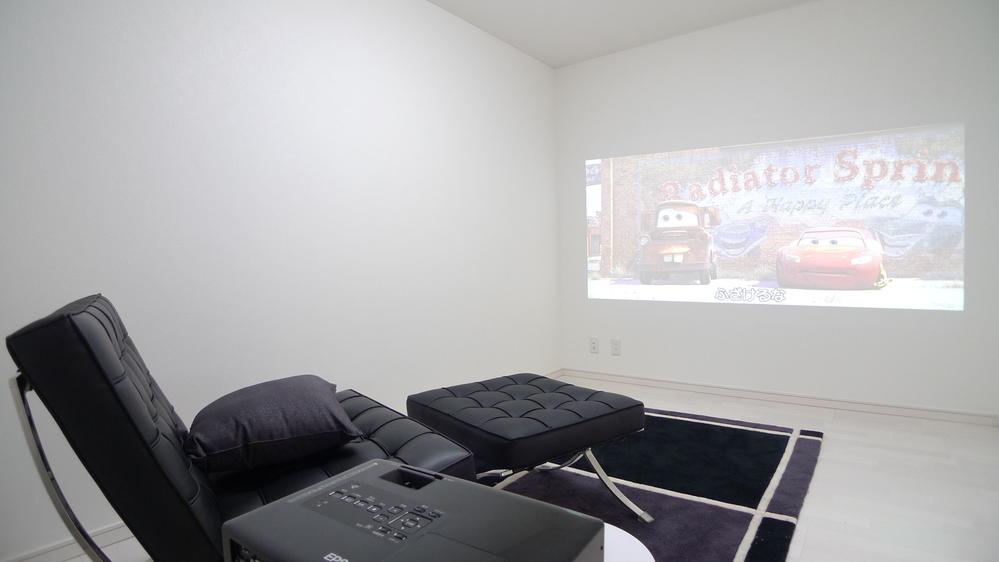 Residence of high sound insulation performance of RC. You can take advantage of the Western-style as a theater room.
遮音性能の高いRC造の住まい。洋室をシアタールームとして活用できます。
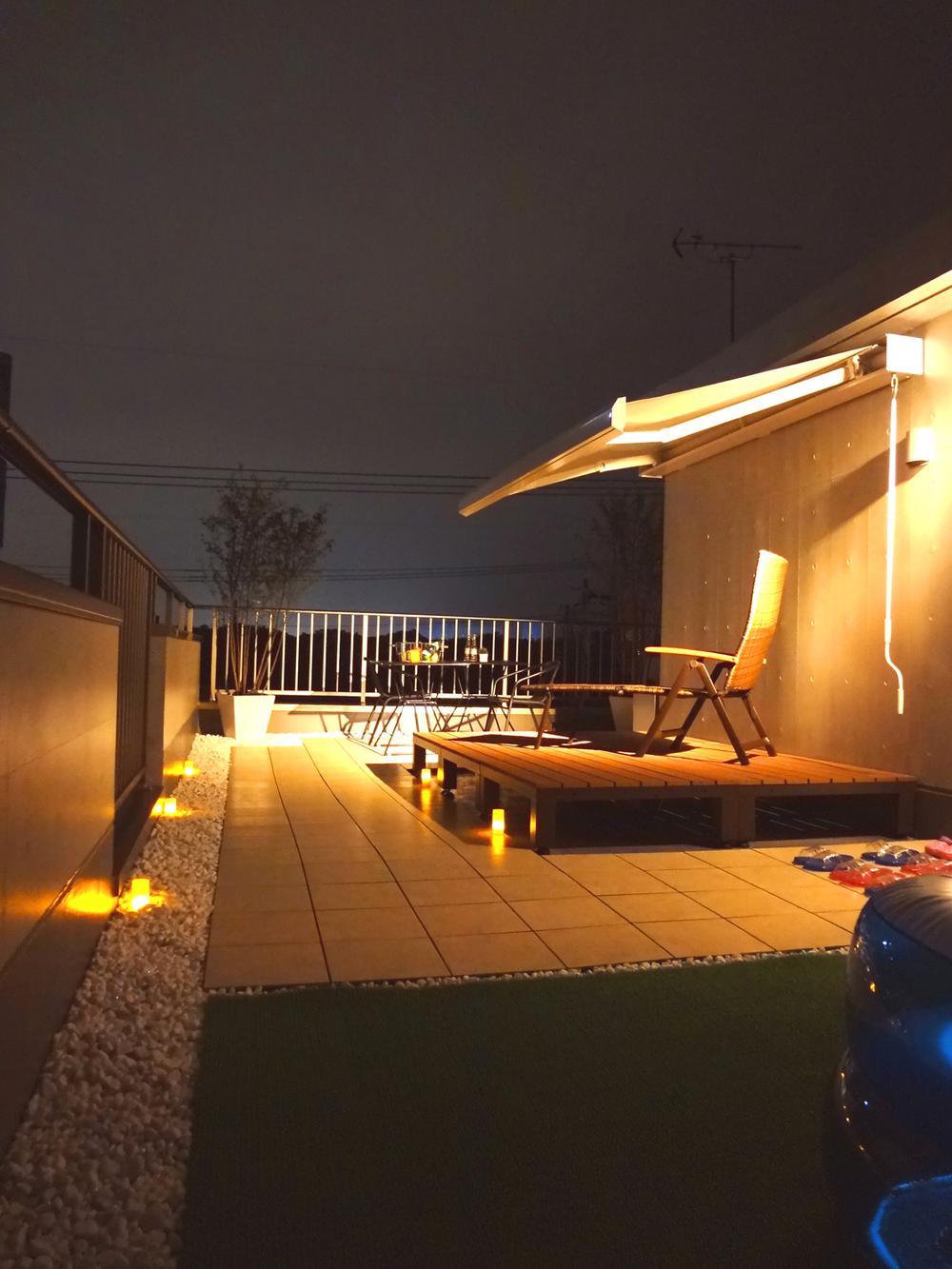 Rooftop balcony Same specifications Photos
屋上バルコニー 同仕様写真
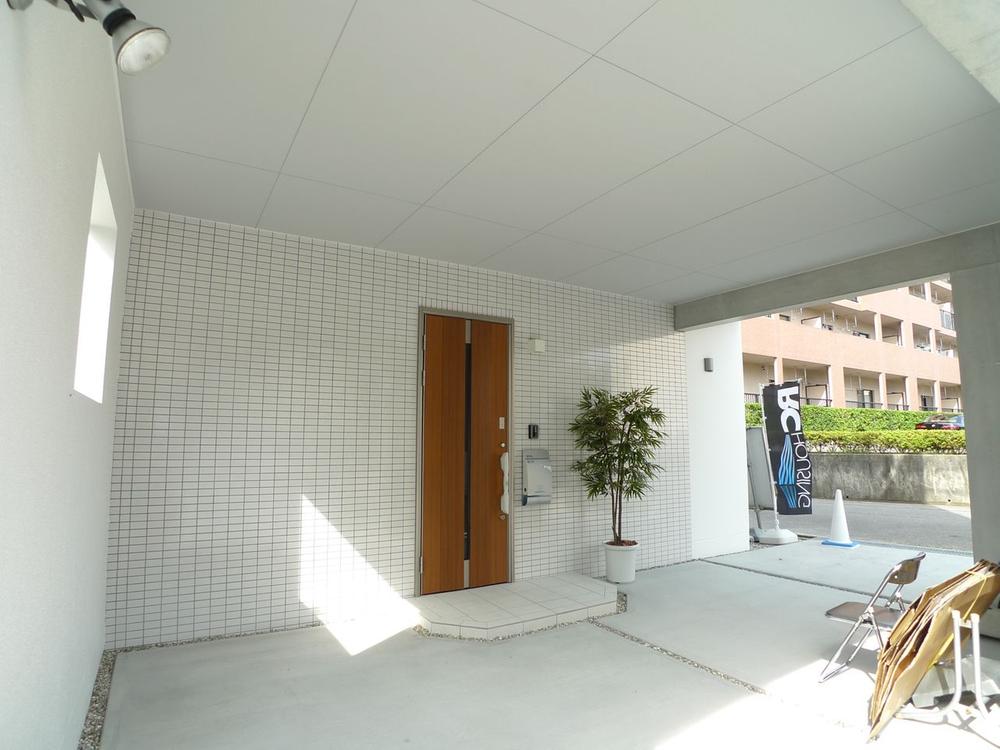 entrance ・ Parking spaces same specifications Photos
エントランス・駐車スペース同仕様写真
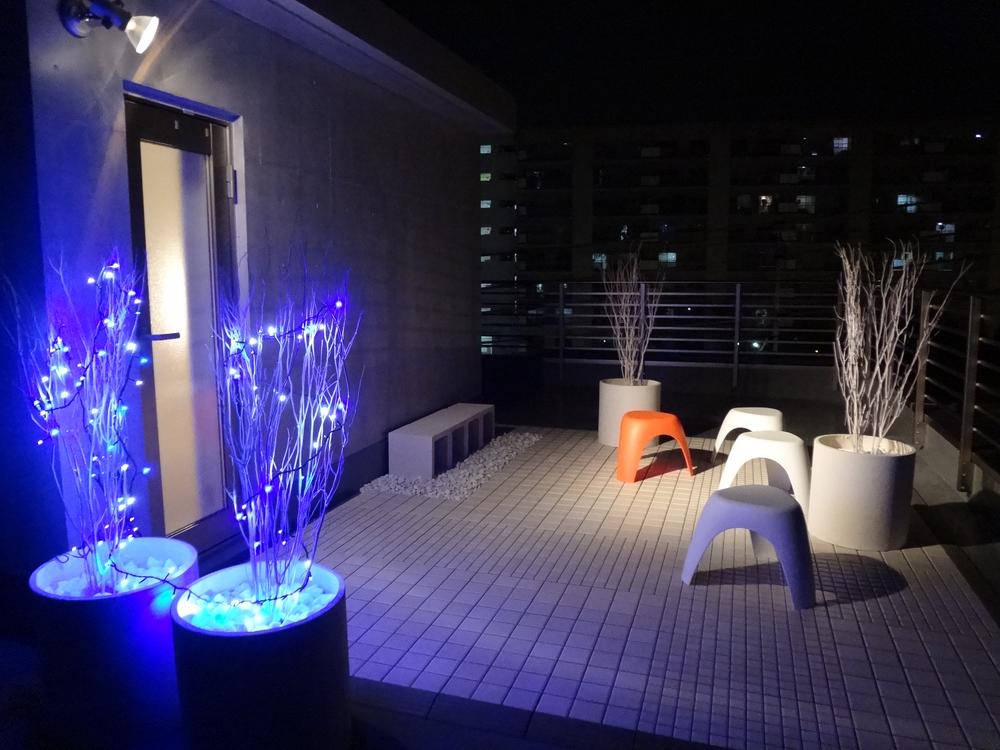 Rooftop balcony Same specifications Photos
屋上バルコニー 同仕様写真
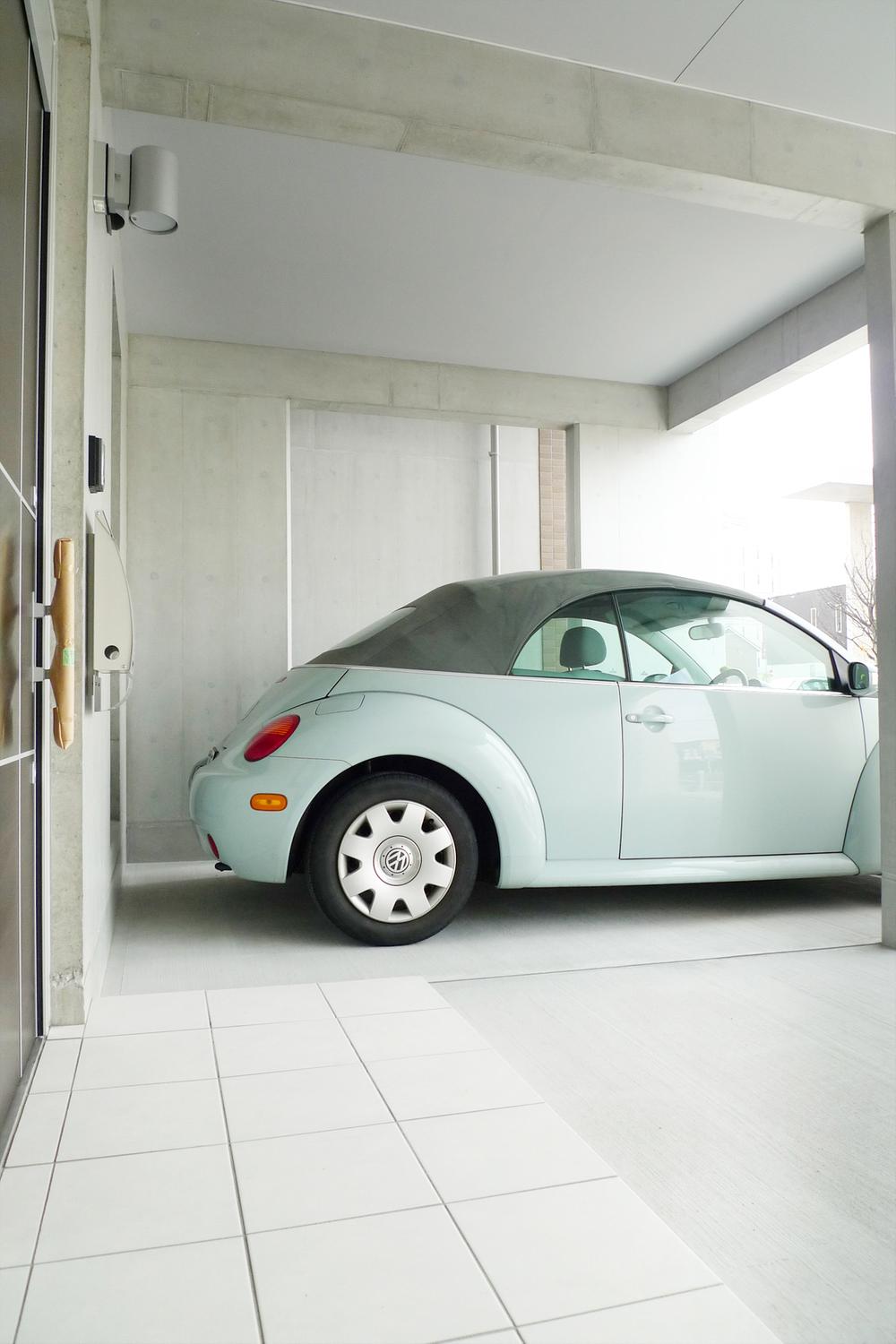 Parking spaces same specifications Photos
駐車スペース同仕様写真
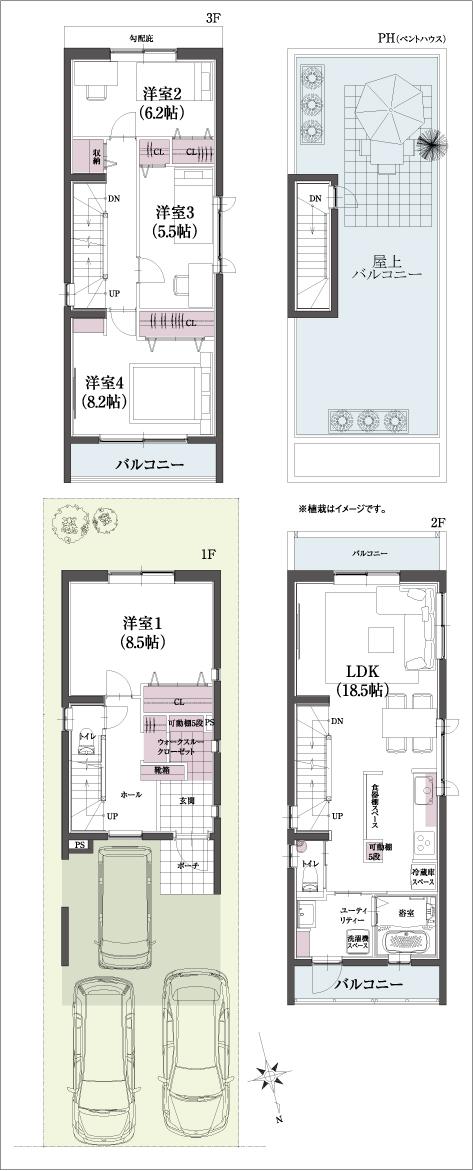 Floor plan
間取り図
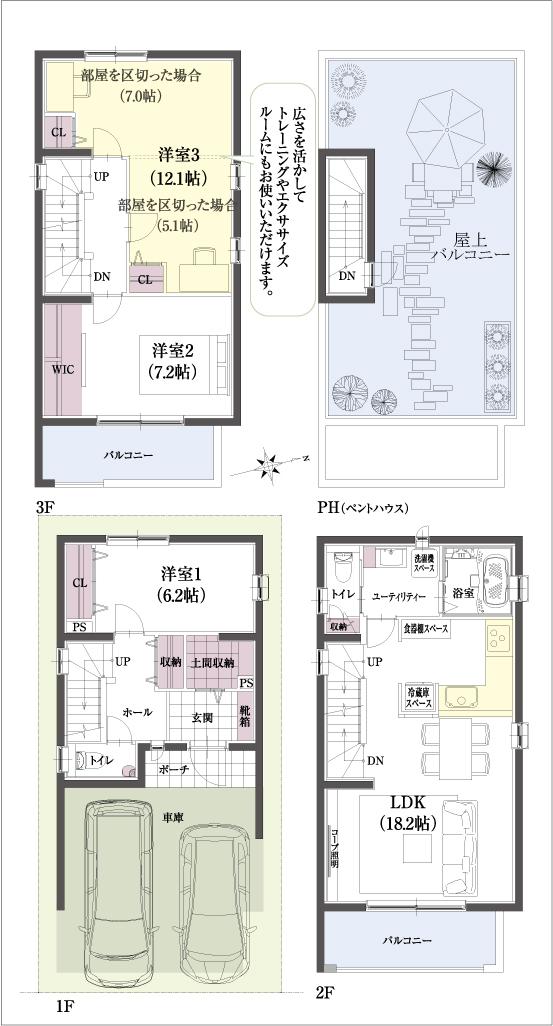 Floor plan
間取り図
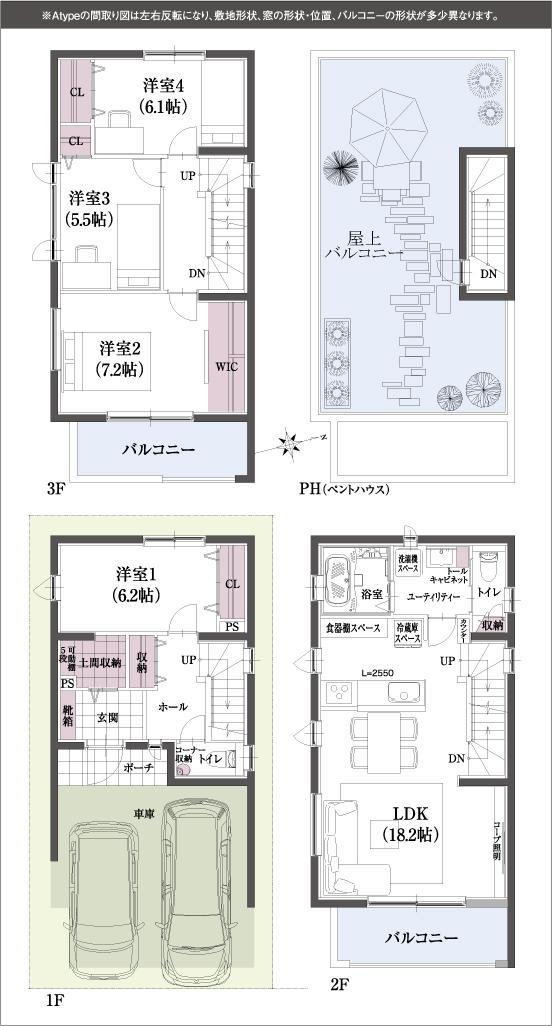 Floor plan
間取り図
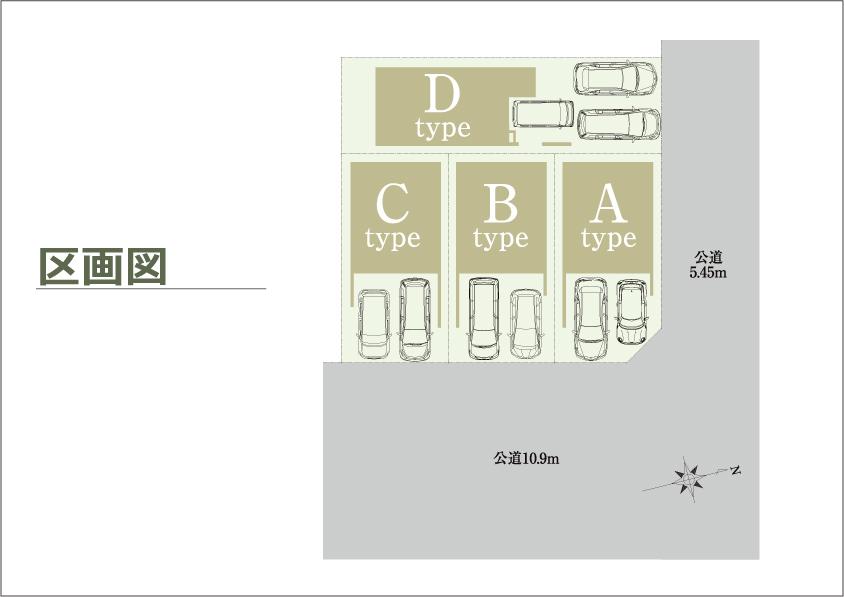 The entire compartment Figure
全体区画図
Location
| 























