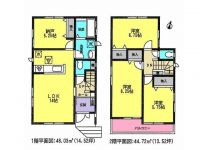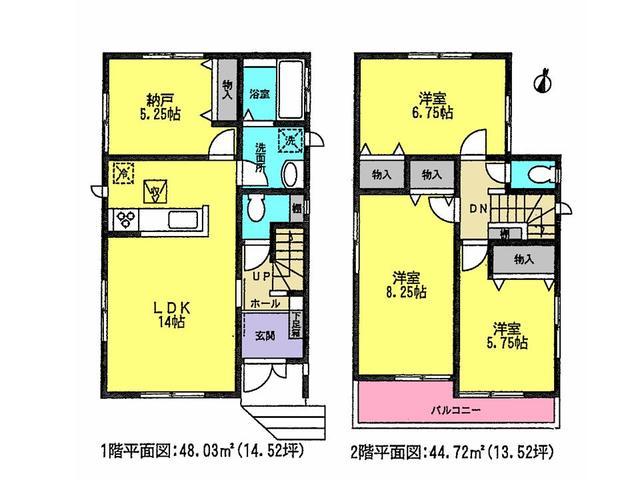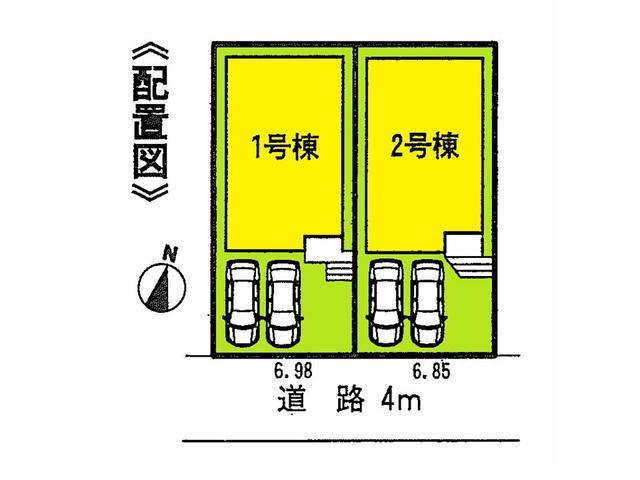|
|
Nagoya, Aichi Prefecture Mizuho-ku,
愛知県名古屋市瑞穂区
|
|
Subway Meijo Line "Mizuho playground east" walk 19 minutes
地下鉄名城線「瑞穂運動場東」歩19分
|
|
Subway Meijo Line "Mizuho playground east" station Walk 19 minutes Facing south Sunny
地下鉄名城線「瑞穂運動場東」駅 徒歩19分 南向き 日当たり良好
|
|
System kitchen 1 tsubo unit bus 24-hour ventilation system With TV monitor intercom Shower toilet Washbasin with shower Underfloor storage Pair glass
システムキッチン 1坪ユニットバス 24時間換気システム TVモニター付インターフォン シャワートイレ シャワー付洗面台 床下収納庫 ペアガラス
|
Features pickup 特徴ピックアップ | | Facing south / System kitchen / All room storage / Siemens south road / Shaping land / Face-to-face kitchen / Bathroom 1 tsubo or more / 2-story / All living room flooring / Water filter / City gas / Storeroom 南向き /システムキッチン /全居室収納 /南側道路面す /整形地 /対面式キッチン /浴室1坪以上 /2階建 /全居室フローリング /浄水器 /都市ガス /納戸 |
Price 価格 | | 30,900,000 yen 3090万円 |
Floor plan 間取り | | 3LDK + S (storeroom) 3LDK+S(納戸) |
Units sold 販売戸数 | | 1 units 1戸 |
Total units 総戸数 | | 2 units 2戸 |
Land area 土地面積 | | 100.04 sq m (measured) 100.04m2(実測) |
Building area 建物面積 | | 92.75 sq m (measured) 92.75m2(実測) |
Driveway burden-road 私道負担・道路 | | Nothing, South 4m width 無、南4m幅 |
Completion date 完成時期(築年月) | | February 2014 2014年2月 |
Address 住所 | | Nagoya, Aichi Prefecture Mizuho-ku, white sand-cho 3 愛知県名古屋市瑞穂区白砂町3 |
Traffic 交通 | | Subway Meijo Line "Mizuho playground east" walk 19 minutes 地下鉄名城線「瑞穂運動場東」歩19分
|
Related links 関連リンク | | [Related Sites of this company] 【この会社の関連サイト】 |
Person in charge 担当者より | | Person in charge of real-estate and building Nakajima Yang Age: 20 Daiyume My Home, Many of anxiety, Remove the questions, For the realization of the smile full of dreams, We best support. 担当者宅建中島 陽年齢:20代夢のマイホーム、多くの不安、疑問点を取り除き、笑顔あふれる夢の実現の為、全力サポート致します。 |
Contact お問い合せ先 | | TEL: 0120-289108 [Toll free] Please contact the "saw SUUMO (Sumo)" TEL:0120-289108【通話料無料】「SUUMO(スーモ)を見た」と問い合わせください |
Building coverage, floor area ratio 建ぺい率・容積率 | | 60% ・ 200% 60%・200% |
Time residents 入居時期 | | Consultation 相談 |
Land of the right form 土地の権利形態 | | Ownership 所有権 |
Structure and method of construction 構造・工法 | | Wooden 2-story 木造2階建 |
Use district 用途地域 | | One dwelling 1種住居 |
Other limitations その他制限事項 | | Greening area 緑化地域 |
Overview and notices その他概要・特記事項 | | Contact: Nakajima Yang, Facilities: Public Water Supply, This sewage, City gas, Building confirmation number: 13SGS-A-01-1305 No., Parking: car space 担当者:中島 陽、設備:公営水道、本下水、都市ガス、建築確認番号:13SGS-A-01-1305号、駐車場:カースペース |
Company profile 会社概要 | | <Mediation> Minister of Land, Infrastructure and Transport (6) No. 004224 (Ltd.) Towa House Nagoya Yubinbango468-0836 Nagoya, Aichi Prefecture Tempaku-ku Aikawa 1-34 <仲介>国土交通大臣(6)第004224号(株)藤和ハウス名古屋店〒468-0836 愛知県名古屋市天白区相川1-34 |


