New Homes » Tokai » Aichi Prefecture » Nagoya Mizuho-ku
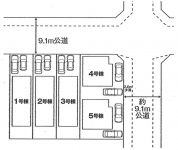 
| | Nagoya, Aichi Prefecture Mizuho-ku, 愛知県名古屋市瑞穂区 |
| Nagoyahonsen Meitetsu "Hotta" walk 7 minutes 名鉄名古屋本線「堀田」歩7分 |
| ◆ Local guidance in accepting ◆ Please do not hesitate to telephone to 0800-603-6322. Convenient station 2 routes within walking distance! There is floor heating in the living room. Living facilities enhance area! ◆現地ご案内受付中◆0800-603-6322へお気軽に御電話ください。便利な駅2路線徒歩圏内! リビングに床暖房あります。 生活施設充実エリア! |
| ◆ Hotta elementary school ・ ・ ・ ・ ・ ・ About 530m ◆ Tsukata junior high school ・ ・ ・ ・ About 680m ◆ Lily of the valley kindergarten ・ ・ About 170m ◆堀田小学校・・・・・・約530m◆津賀田中学校・・・・約680m◆すずらん幼稚園・・約170m |
Features pickup 特徴ピックアップ | | Construction housing performance with evaluation / Design house performance with evaluation / Measures to conserve energy / Long-term high-quality housing / Corresponding to the flat-35S / Pre-ground survey / 2 along the line more accessible / Fiscal year Available / Super close / Bathroom Dryer / All room storage / LDK15 tatami mats or more / Or more before road 6m / Shaping land / Washbasin with shower / Wide balcony / Barrier-free / Toilet 2 places / Bathroom 1 tsubo or more / 2-story / South balcony / Double-glazing / Warm water washing toilet seat / Underfloor Storage / The window in the bathroom / TV monitor interphone / Mu front building / All living room flooring / Dish washing dryer / Walk-in closet / City gas / All rooms are two-sided lighting / Floor heating 建設住宅性能評価付 /設計住宅性能評価付 /省エネルギー対策 /長期優良住宅 /フラット35Sに対応 /地盤調査済 /2沿線以上利用可 /年度内入居可 /スーパーが近い /浴室乾燥機 /全居室収納 /LDK15畳以上 /前道6m以上 /整形地 /シャワー付洗面台 /ワイドバルコニー /バリアフリー /トイレ2ヶ所 /浴室1坪以上 /2階建 /南面バルコニー /複層ガラス /温水洗浄便座 /床下収納 /浴室に窓 /TVモニタ付インターホン /前面棟無 /全居室フローリング /食器洗乾燥機 /ウォークインクロゼット /都市ガス /全室2面採光 /床暖房 | Event information イベント情報 | | ◆ Local guidance in accepting ◆ Please do not hesitate to telephone to 0800-603-6322. ◆現地ご案内受付中◆0800-603-6322へお気軽に御電話ください。 | Price 価格 | | 37,900,000 yen ~ 45,900,000 yen 3790万円 ~ 4590万円 | Floor plan 間取り | | 3LDK + S (storeroom) ・ 4LDK 3LDK+S(納戸)・4LDK | Units sold 販売戸数 | | 5 units 5戸 | Total units 総戸数 | | 5 units 5戸 | Land area 土地面積 | | 110.5 sq m ~ 119.11 sq m (33.42 tsubo ~ 36.03 square meters) 110.5m2 ~ 119.11m2(33.42坪 ~ 36.03坪) | Building area 建物面積 | | 103.51 sq m ~ 105.16 sq m (31.31 tsubo ~ 31.81 tsubo) (Registration) 103.51m2 ~ 105.16m2(31.31坪 ~ 31.81坪)(登記) | Driveway burden-road 私道負担・道路 | | East about 9.1m, Contact surface on the public roads of the north about 9.1m 東側約9.1m、北側約9.1mの公道に接面 | Completion date 完成時期(築年月) | | February 2014 schedule 2014年2月予定 | Address 住所 | | Nagoya, Aichi Prefecture Mizuho-ku, downhill-cho 4 愛知県名古屋市瑞穂区下坂町4 | Traffic 交通 | | Nagoyahonsen Meitetsu "Hotta" walk 7 minutes
Subway Meijo Line "Myoontori" walk 11 minutes 名鉄名古屋本線「堀田」歩7分
地下鉄名城線「妙音通」歩11分
| Related links 関連リンク | | [Related Sites of this company] 【この会社の関連サイト】 | Person in charge 担当者より | | Rep Yasui Makoto age: just to be a study becomes a very stimulus that you can talk with 20's a lot of people! At the time of your delivery will be feeling a little lonely. 担当者安井 誠年齢:20代たくさんの方々とお話できる事はすごく刺激になり勉強になる事ばかり! 御引き渡しのときには少し寂しい気持になります。 | Contact お問い合せ先 | | TEL: 0800-603-6322 [Toll free] mobile phone ・ Also available from PHS
Caller ID is not notified
Please contact the "saw SUUMO (Sumo)"
If it does not lead, If the real estate company TEL:0800-603-6322【通話料無料】携帯電話・PHSからもご利用いただけます
発信者番号は通知されません
「SUUMO(スーモ)を見た」と問い合わせください
つながらない方、不動産会社の方は
| Most price range 最多価格帯 | | 37 million yen (3 units) 3700万円台(3戸) | Building coverage, floor area ratio 建ぺい率・容積率 | | Kenpei rate: 80%, Volume ratio: 200% 建ペい率:80%、容積率:200% | Time residents 入居時期 | | Consultation 相談 | Land of the right form 土地の権利形態 | | Ownership 所有権 | Structure and method of construction 構造・工法 | | Wooden 2-story 木造2階建 | Use district 用途地域 | | Residential 近隣商業 | Land category 地目 | | Residential land 宅地 | Other limitations その他制限事項 | | Quasi-fire zones, Absolute height 31m altitude district 準防火地域、絶対高さ31m高度地区 | Overview and notices その他概要・特記事項 | | Contact: Yasui Truth, Building confirmation number: first H25SHC115786115787 ・ 115790 ~ 115793 担当者:安井 誠、建築確認番号:第H25SHC115786115787・115790 ~ 115793 | Company profile 会社概要 | | <Mediation> Governor of Aichi Prefecture (2) No. 020175 (Corporation) Aichi Prefecture Building Lots and Buildings Transaction Business Association Tokai Real Estate Fair Trade Council member (Ltd.) Aidemu home Nagoya Higashiten Yubinbango465-0048 Nagoya, Aichi Prefecture Meito-ku Fujimigaoka 100 paradigm Toko 1F <仲介>愛知県知事(2)第020175号(公社)愛知県宅地建物取引業協会会員 東海不動産公正取引協議会加盟(株)アイデムホーム名古屋東店〒465-0048 愛知県名古屋市名東区藤見が丘100 パラダイム東光1F |
The entire compartment Figure全体区画図 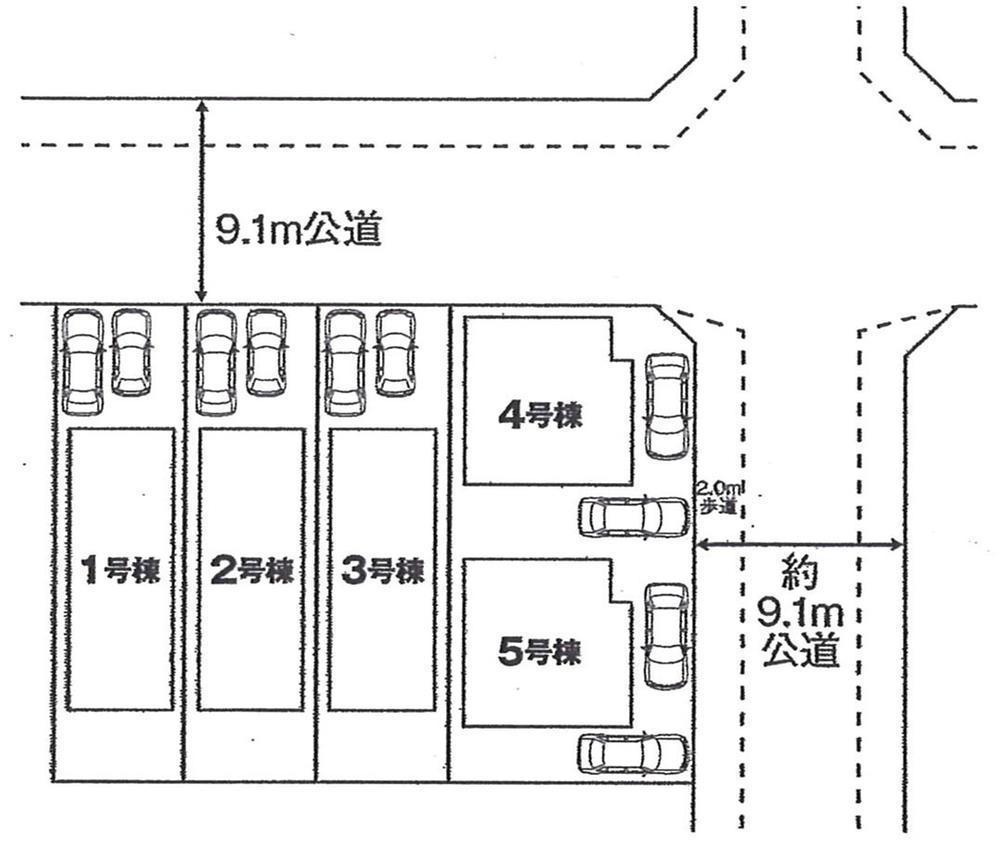 Compartment figure
区画図
Same specifications photo (kitchen)同仕様写真(キッチン) 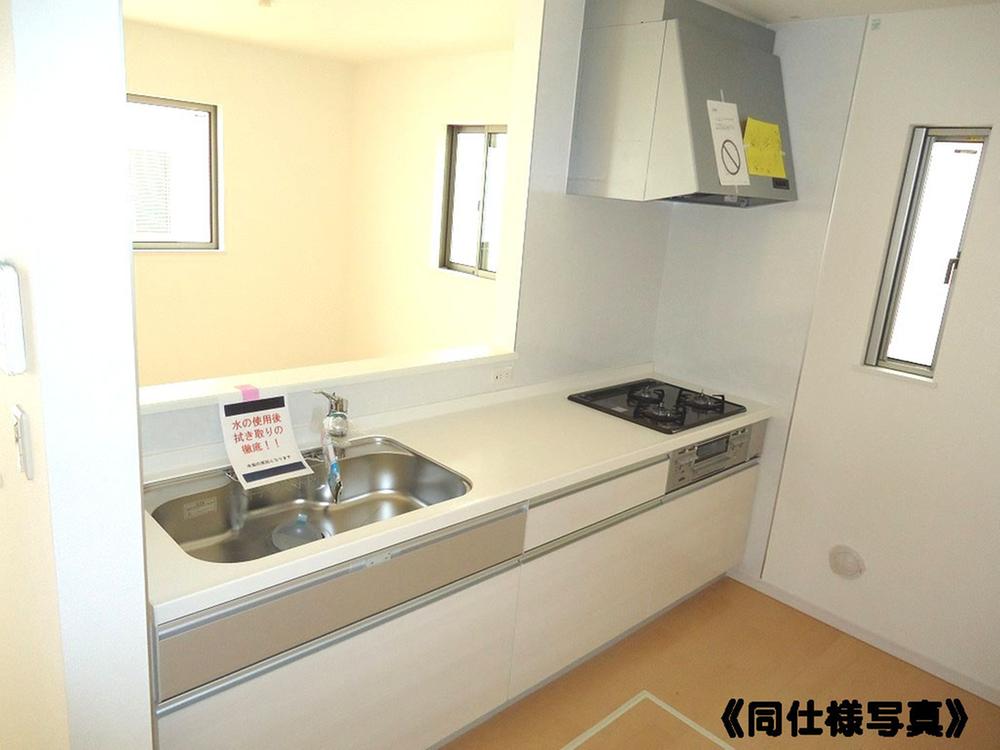 (5 Building) same specification
(5号棟)同仕様
Floor plan間取り図 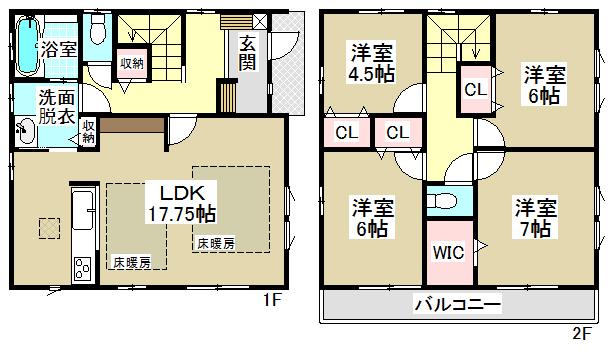 (5 Building), Price 43,900,000 yen, 4LDK, Land area 110.51 sq m , Building area 104.74 sq m
(5号棟)、価格4390万円、4LDK、土地面積110.51m2、建物面積104.74m2
Otherその他 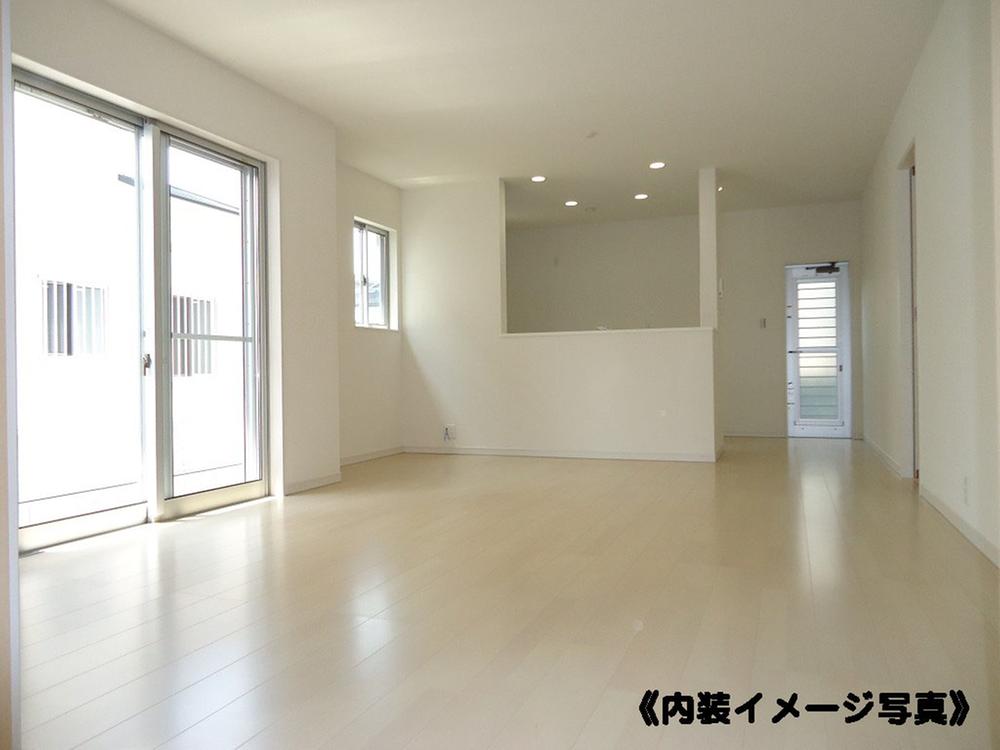 Living image photo. It is different from the actual building.
リビングイメージ写真。実際の建物とは異なります。
Same specifications photo (bathroom)同仕様写真(浴室) 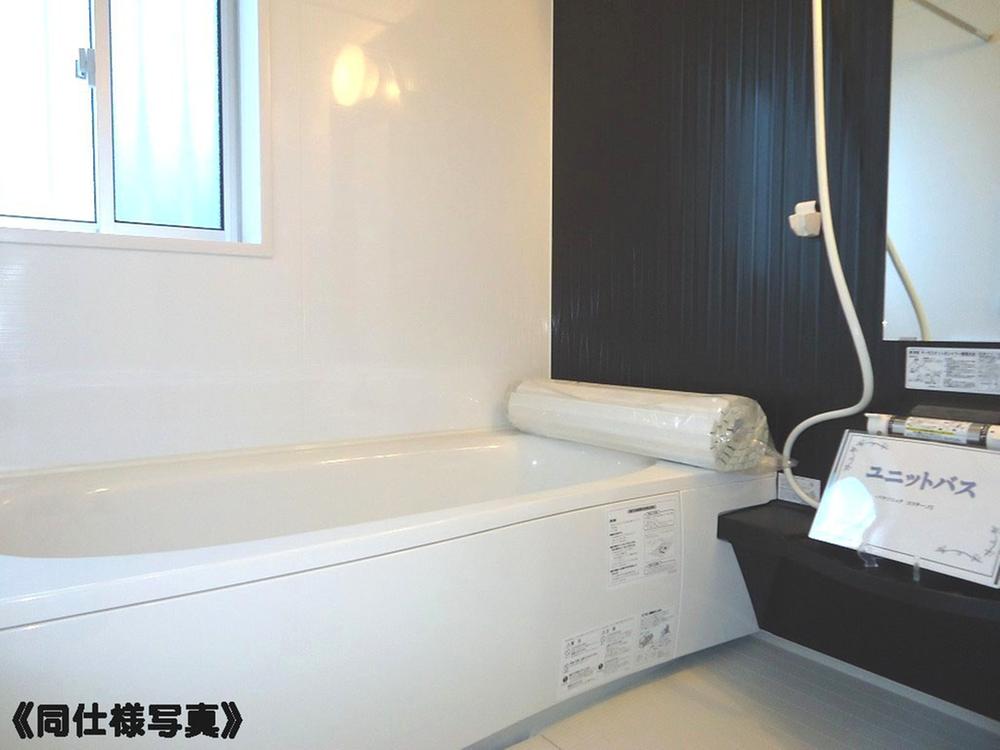 (5 Building) same specification
(5号棟)同仕様
Same specifications photos (Other introspection)同仕様写真(その他内観) 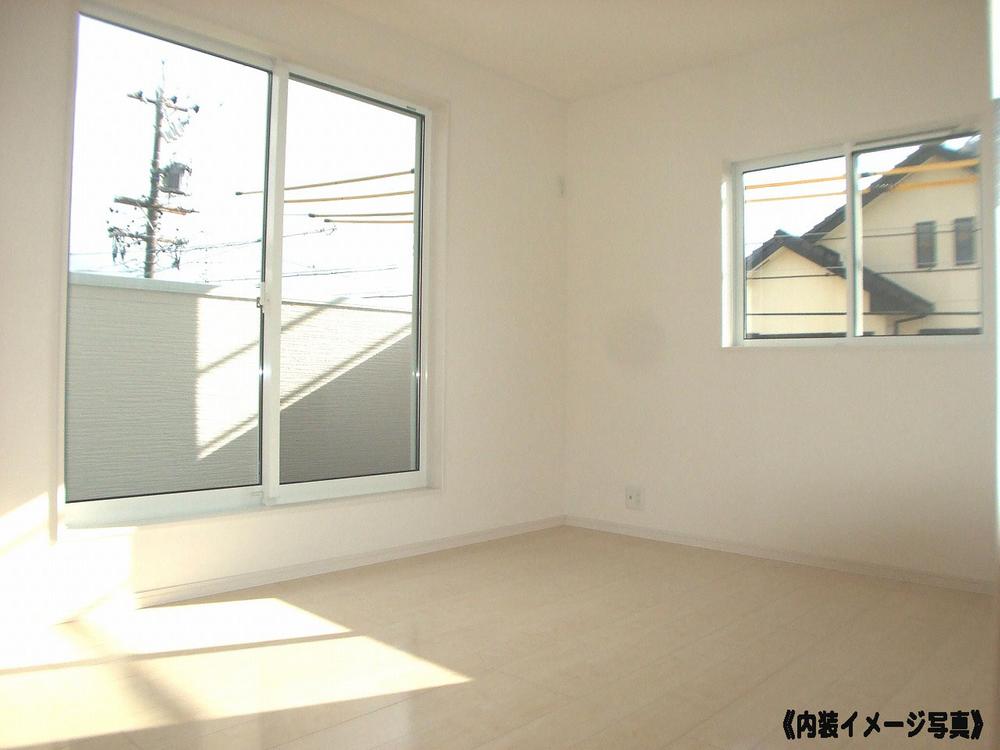 (5 Building) same specification
(5号棟)同仕様
Local appearance photo現地外観写真 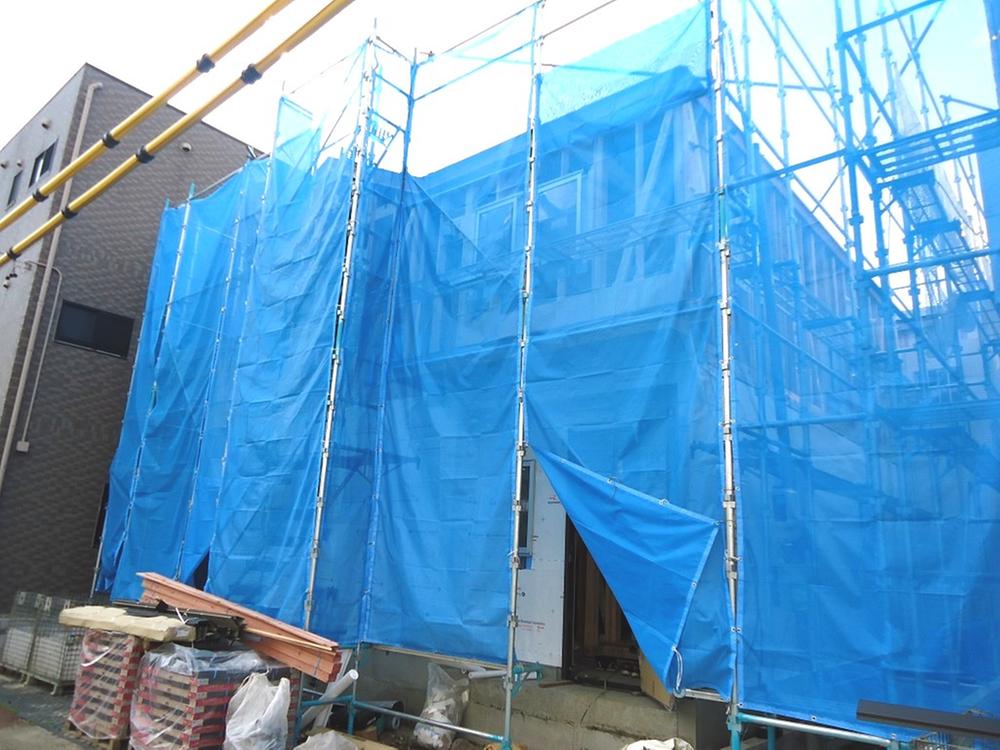 5 Building site (December 2013) Shooting
5号棟現地(2013年12月)撮影
Floor plan間取り図 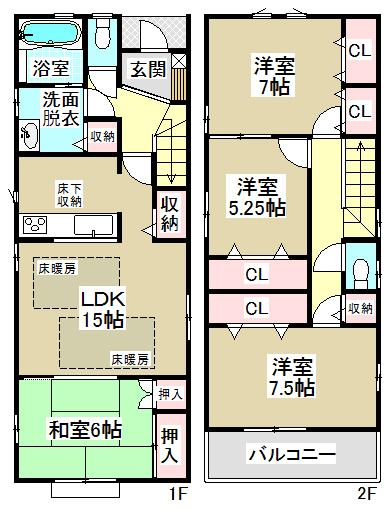 (1 Building), Price 37,900,000 yen, 4LDK, Land area 119.11 sq m , Building area 103.92 sq m
(1号棟)、価格3790万円、4LDK、土地面積119.11m2、建物面積103.92m2
Local appearance photo現地外観写真 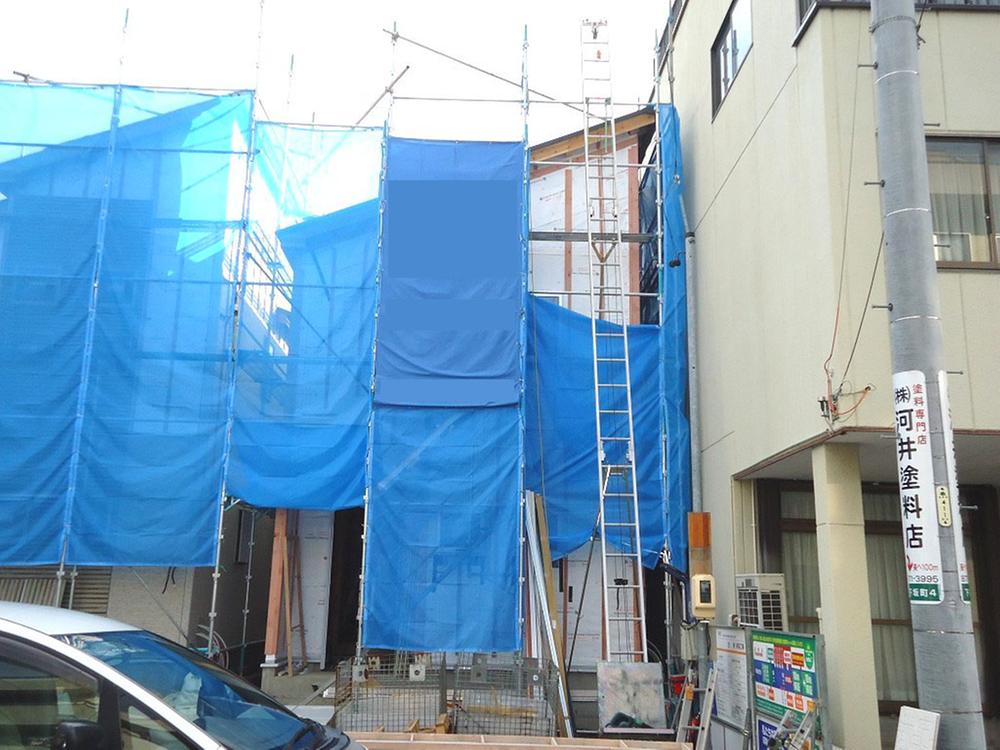 1 Building site (December 2013) Shooting
1号棟現地(2013年12月)撮影
Floor plan間取り図 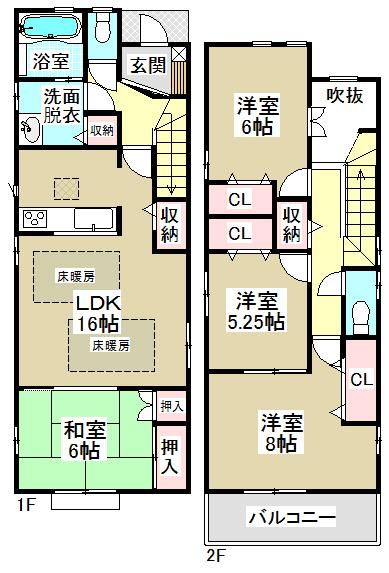 (Building 2), Price 37,900,000 yen, 4LDK, Land area 119.11 sq m , Building area 104.96 sq m
(2号棟)、価格3790万円、4LDK、土地面積119.11m2、建物面積104.96m2
Local appearance photo現地外観写真 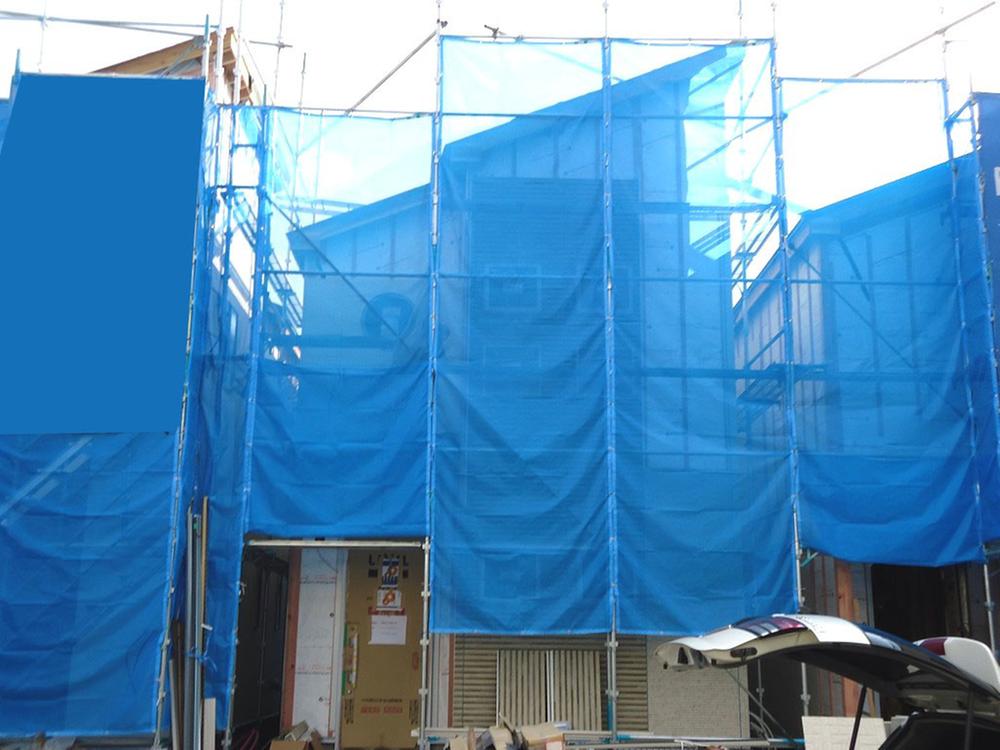 2 Building site (December 2013) Shooting
2号棟現地(2013年12月)撮影
Floor plan間取り図 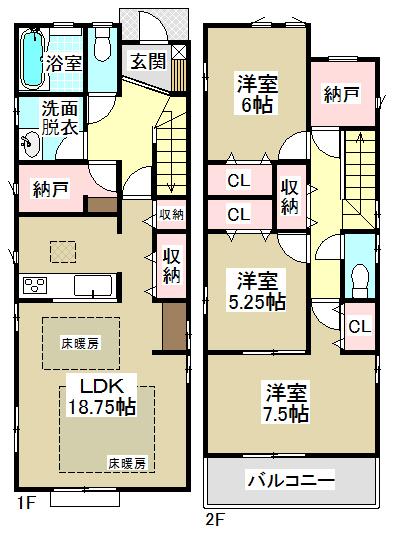 (3 Building), Price 37,900,000 yen, 3LDK+S, Land area 119.11 sq m , Building area 105.16 sq m
(3号棟)、価格3790万円、3LDK+S、土地面積119.11m2、建物面積105.16m2
Local appearance photo現地外観写真 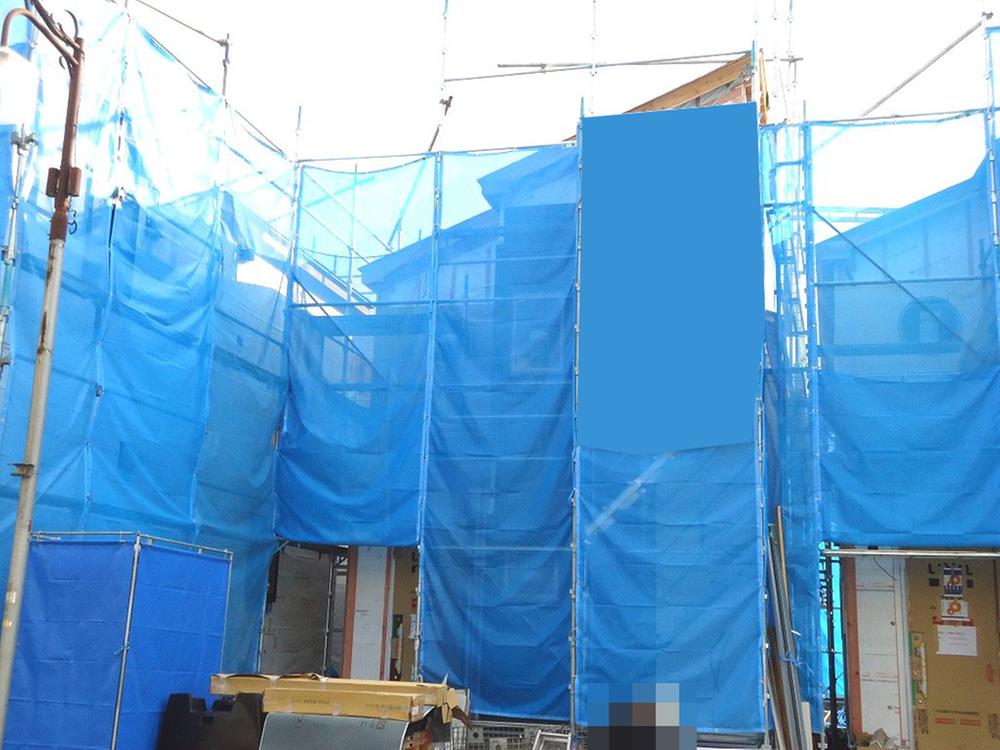 3 Building site (December 2013) Shooting
3号棟現地(2013年12月)撮影
Floor plan間取り図 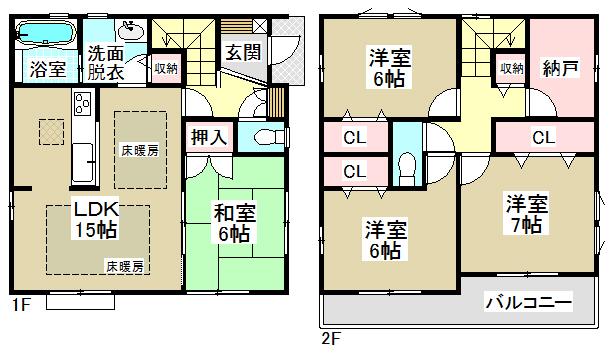 (4 Building), Price 45,900,000 yen, 4LDK, Land area 110.5 sq m , Building area 103.51 sq m
(4号棟)、価格4590万円、4LDK、土地面積110.5m2、建物面積103.51m2
Local appearance photo現地外観写真 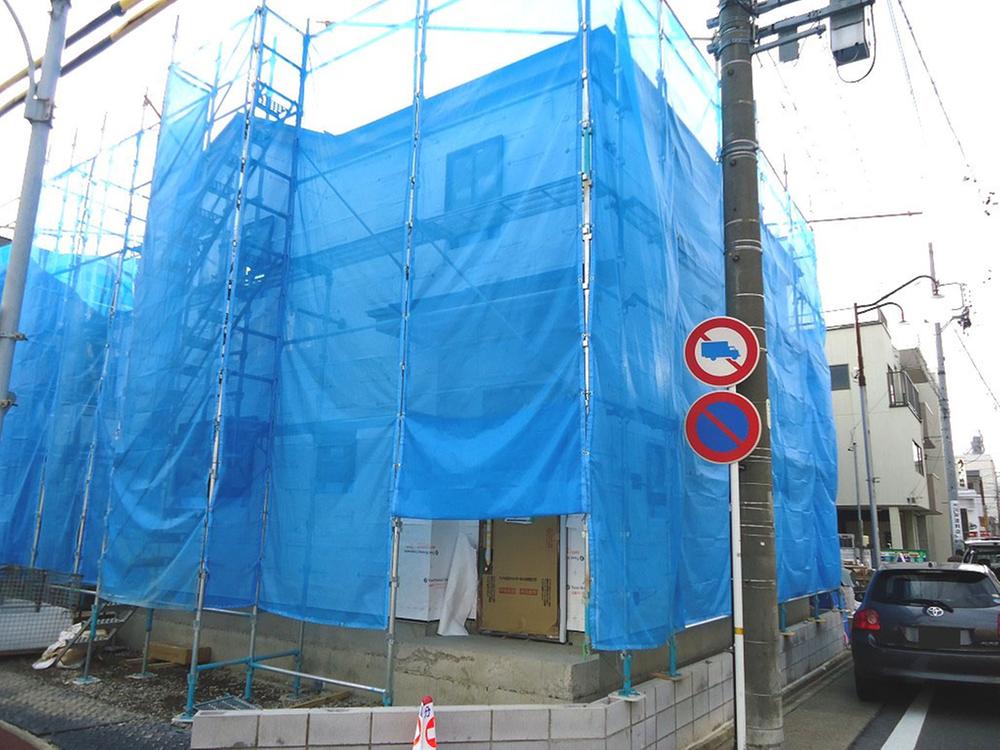 4 Building site (December 2013) Shooting
4号棟現地(2013年12月)撮影
Local photos, including front road前面道路含む現地写真 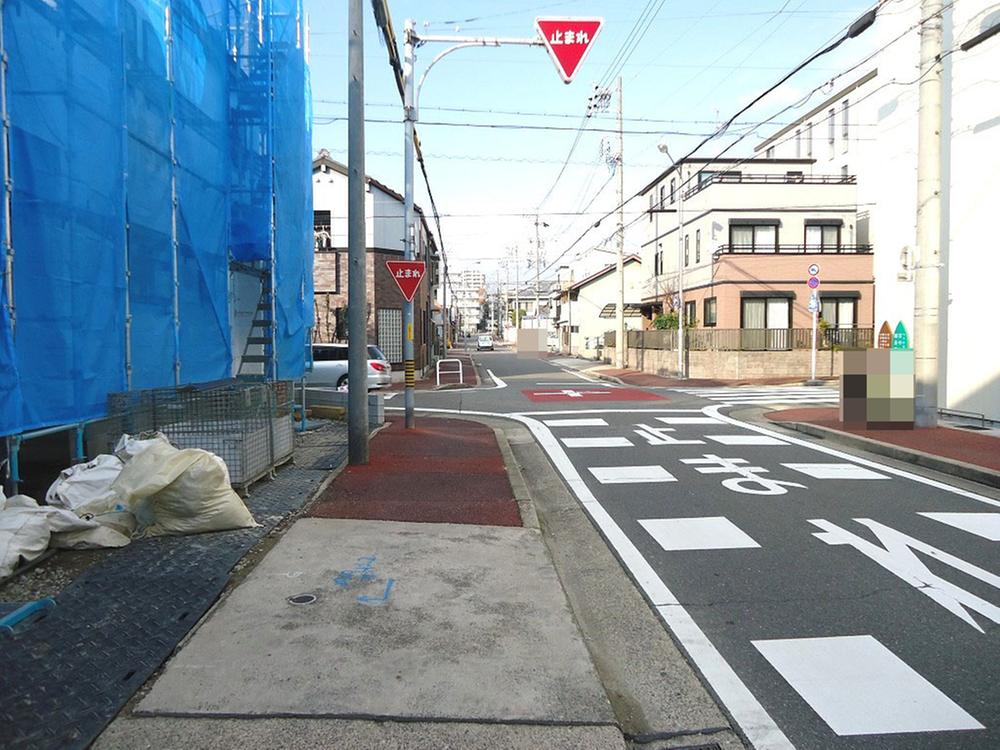 Local (12 May 2013) Shooting
現地(2013年12月)撮影
Primary school小学校 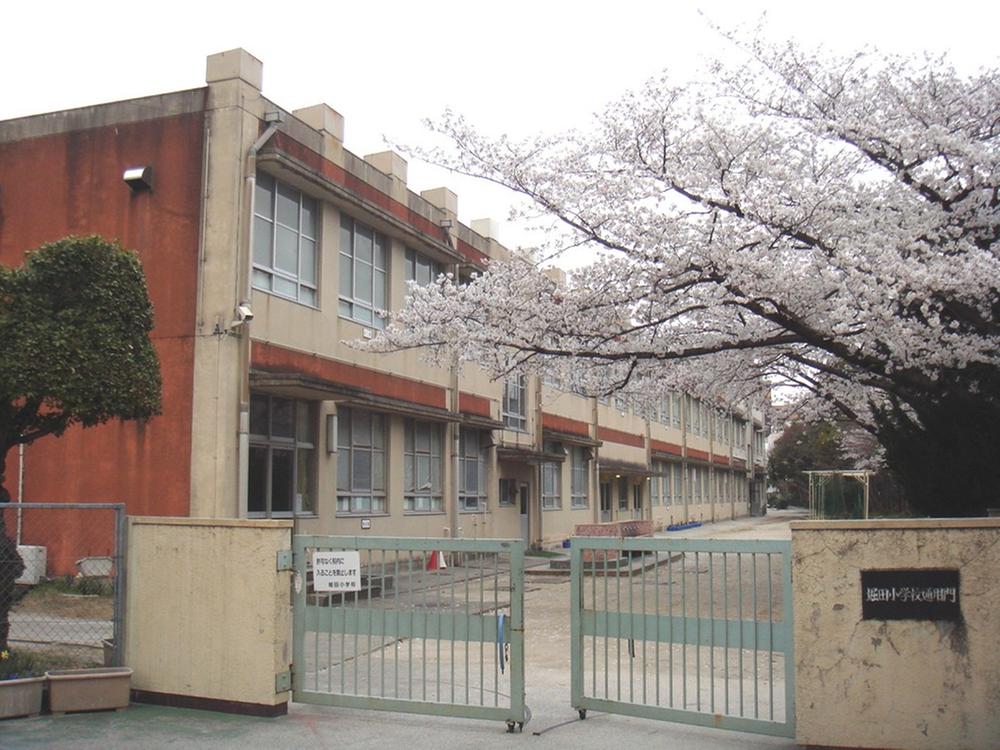 530m to Hotta elementary school
堀田小学校まで530m
Junior high school中学校 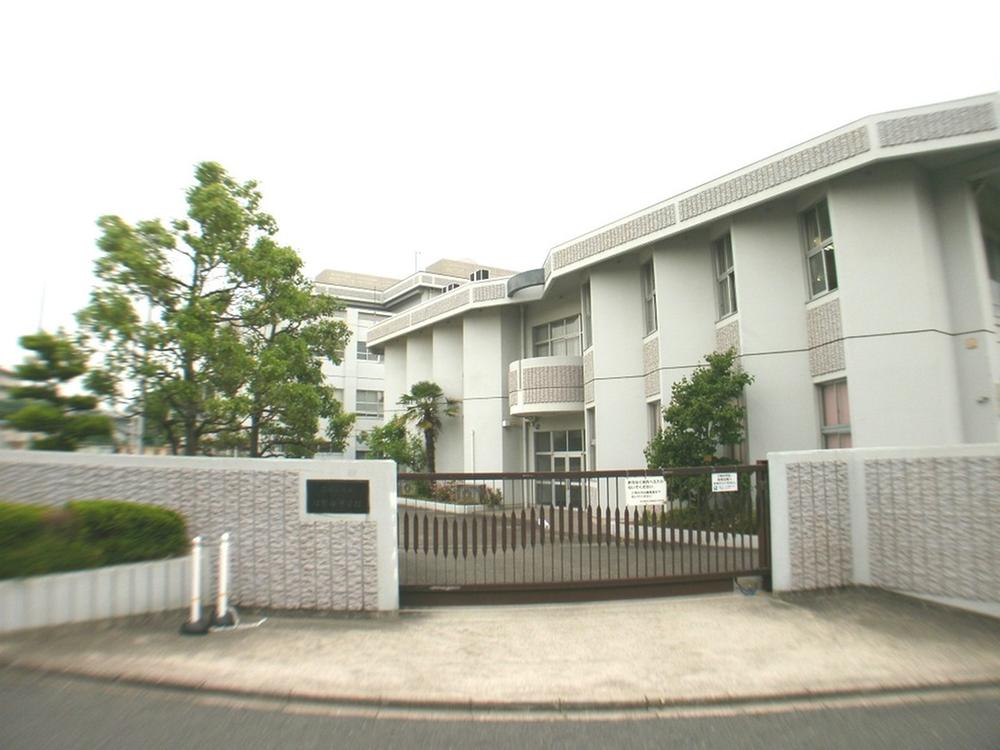 Tsukata 680m until junior high school
津賀田中学校まで680m
Kindergarten ・ Nursery幼稚園・保育園 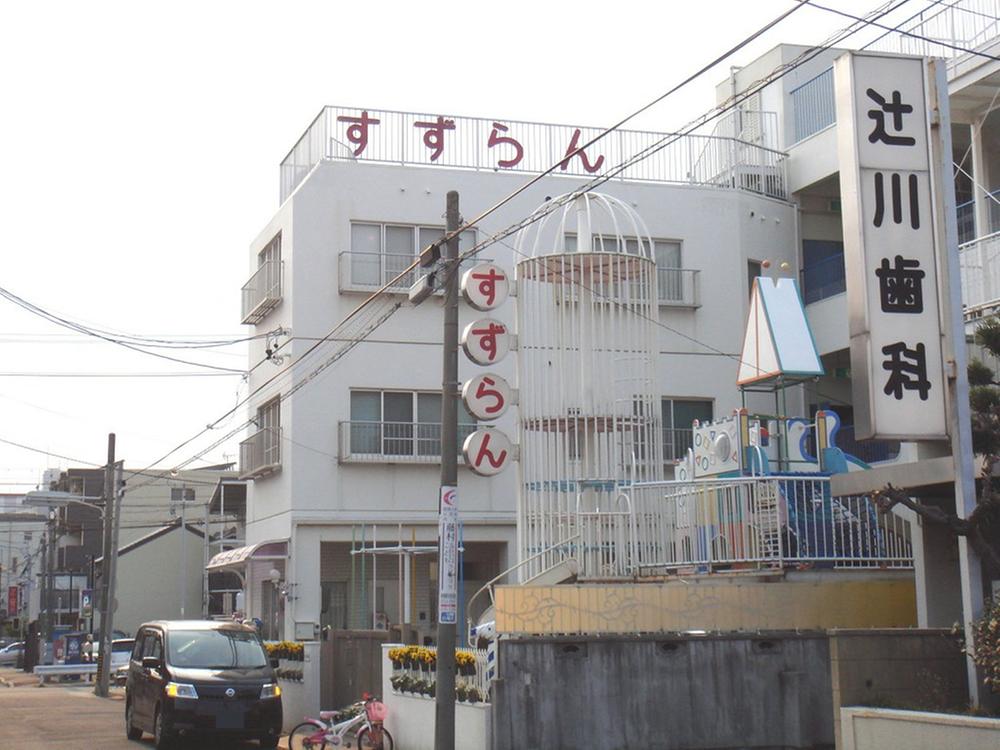 Lily of the valley up to kindergarten 170m
すずらん幼稚園まで170m
Convenience storeコンビニ 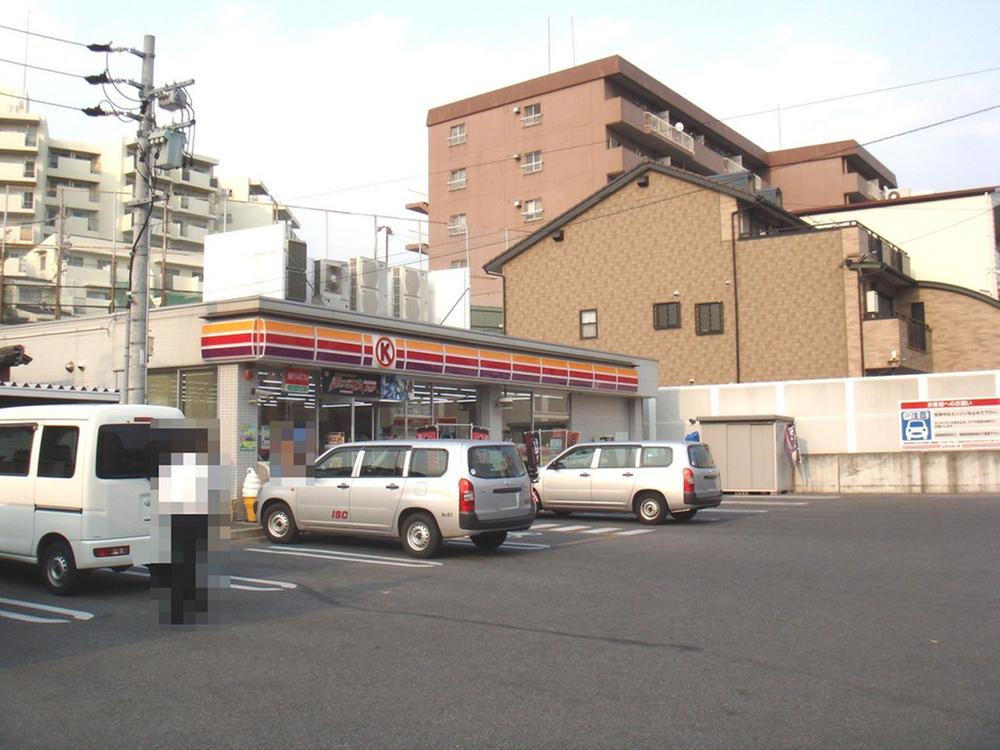 170m to Circle K
サークルKまで170m
Supermarketスーパー 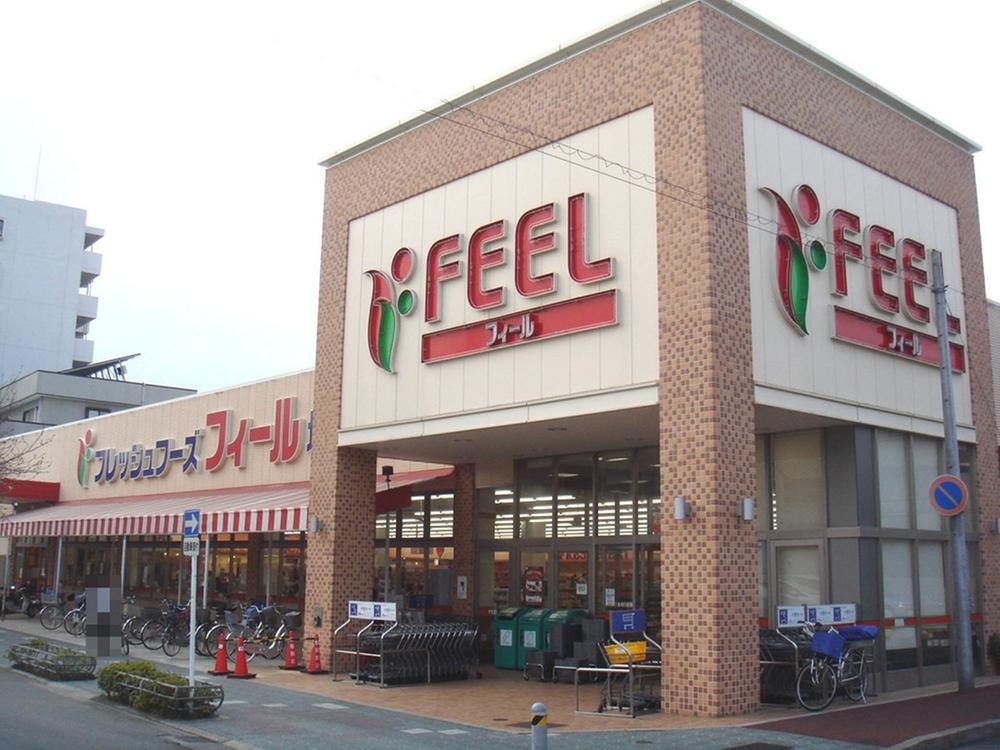 140m to feel
フィールまで140m
Hospital病院 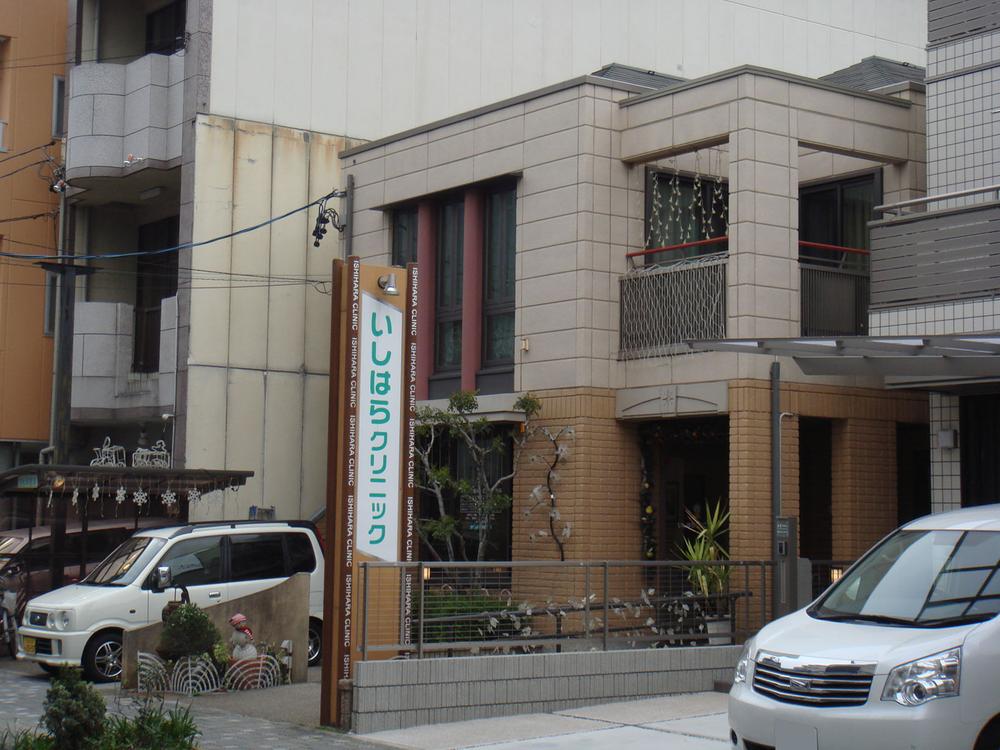 Ishihara 310m to clinic
いしはらクリニックまで310m
Location
| 






















