New Homes » Tokai » Aichi Prefecture » Nagoya City Moriyama-ku
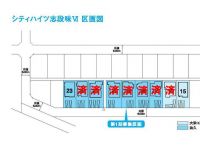 
| | Nagoya, Aichi Prefecture Moriyama-ku, 愛知県名古屋市守山区 |
| Yutori and line "Arata" walk 5 minutes ゆとりーとライン「荒田」歩5分 |
| City Heights Kokorozashidanmi VI-2 Phase, 2013 January 11 (Saturday) ~ Preview start. January 18 (Saturday) ~ January 26 (Sunday) application accepted. 26 day 13 hour lottery. VI-1 Phase, No. 15 ・ No. 23 is, First-come-first-served basis during the reception! シティハイツ志段味VI-2期、平成25年1月11日(土) ~ 内覧開始。1月18日(土) ~ 1月26日(日)申込受付。26日13時抽せん。VI-1期、15号・23号は、先着順受付中! |
| City Heights Kokorozashidanmi VI-2 Phase. 8 buildings with different charm ■ Shimoshidami elementary school is a 1-minute walk, Kokorozashidanmi junior high school is a 13-minute walk ■ 8 minutes bellflower nursery walk, Midori Yoshine kindergarten to 16-minute walk ■ ion, Nafuko, Shopping facilities that can be selected with Omma and within walking distance ■ Urban development that was unified beautifully in the "town planning rules." ■ All rooms with lighting equipment, Installing the LED lighting in the LD. シティハイツ志段味VI-2期。魅力の異なる8棟■下志段味小学校が徒歩1分、志段味中学校が徒歩13分■ききょう保育園が徒歩8分、吉根みどり幼稚園が徒歩16分■イオン、ナフコ、オオクワと徒歩圏内で選べる買い物施設■「まちづくりルール」で美しく統一した街づくり■全室照明器具付、LDにはLED照明を設置。 |
Local guide map 現地案内図 | | Local guide map 現地案内図 | Features pickup 特徴ピックアップ | | Construction housing performance with evaluation / Design house performance with evaluation / Long-term high-quality housing / Corresponding to the flat-35S / Pre-ground survey / Parking two Allowed / LDK20 tatami mats or more / Land 50 square meters or more / Fiscal year Available / Energy-saving water heaters / See the mountain / It is close to Tennis Court / Super close / Facing south / System kitchen / Bathroom Dryer / Yang per good / All room storage / Siemens south road / A quiet residential area / Around traffic fewer / Or more before road 6m / Corner lot / Japanese-style room / Shaping land / Washbasin with shower / Face-to-face kitchen / Barrier-free / Toilet 2 places / 2-story / South balcony / Double-glazing / Warm water washing toilet seat / Nantei / Underfloor Storage / The window in the bathroom / TV monitor interphone / Leafy residential area / Urban neighborhood / Mu front building / Built garage / Dish washing dryer / Walk-in closet / All room 6 tatami mats or more / City gas / Storeroom / All rooms are two-sided lighting / Located on a hill / A large gap between the neighboring house / Maintained sidewalk / Floor heating / terrace / Readjustment land within 建設住宅性能評価付 /設計住宅性能評価付 /長期優良住宅 /フラット35Sに対応 /地盤調査済 /駐車2台可 /LDK20畳以上 /土地50坪以上 /年度内入居可 /省エネ給湯器 /山が見える /テニスコートが近い /スーパーが近い /南向き /システムキッチン /浴室乾燥機 /陽当り良好 /全居室収納 /南側道路面す /閑静な住宅地 /周辺交通量少なめ /前道6m以上 /角地 /和室 /整形地 /シャワー付洗面台 /対面式キッチン /バリアフリー /トイレ2ヶ所 /2階建 /南面バルコニー /複層ガラス /温水洗浄便座 /南庭 /床下収納 /浴室に窓 /TVモニタ付インターホン /緑豊かな住宅地 /都市近郊 /前面棟無 /ビルトガレージ /食器洗乾燥機 /ウォークインクロゼット /全居室6畳以上 /都市ガス /納戸 /全室2面採光 /高台に立地 /隣家との間隔が大きい /整備された歩道 /床暖房 /テラス /区画整理地内 | Event information イベント情報 | | Local tours (please visitors to direct local) schedule / January 11 (Saturday) ~ January 26 (Sunday) time / 10:00 ~ Sneak preview start 16:00 City Heights Kokorozashidanmi VI-2 period 2014 January 11 (Saturday). From January 11 (Saturday) to January 26 (Sunday), Application accepted. Release ・ Hours: 16 o'clock 10 City Heights Kokorozashidanmi VI-1 Phase-earth ・ Day ・ Holiday public. (Except for the January 5 from December 28 year-end and New Year holidays. ) Furniture No. 23, Installing a curtain, etc.. Limited sale 1 House furnished! 現地見学会(直接現地へご来場ください)日程/1月11日(土曜日) ~ 1月26日(日曜日)時間/10:00 ~ 16:00シティハイツ志段味VI-2期平成26年1月11日(土)から内覧会開始。1月11日(土)から1月26日(日)まで、申込受付。公開・受付時間:10時から16時シティハイツ志段味VI-1期土・日・祝日公開。(年末年始12月28日から1月5日を除く。)23号に家具、カーテン等を設置。限定1邸家具付分譲! | Property name 物件名 | | City Heights Kokorozashidanmi VI Second stage シティハイツ志段味VI 第2期 | Price 価格 | | 37,131,000 yen ~ 45,418,000 yen 3713万1000円 ~ 4541万8000円 | Floor plan 間取り | | 4LDK + S (storeroom) ~ 5LDK + S (storeroom) underground parking 4LDK+S(納戸) ~ 5LDK+S(納戸)地下駐車場 | Units sold 販売戸数 | | 8 units 8戸 | Total units 総戸数 | | 25 units 25戸 | Land area 土地面積 | | 153.51 sq m ~ 190.88 sq m (46.43 tsubo ~ 57.74 square meters) 153.51m2 ~ 190.88m2(46.43坪 ~ 57.74坪) | Building area 建物面積 | | 118.13 sq m ~ 165.44 sq m (35.73 tsubo ~ 50.04 square meters) 118.13m2 ~ 165.44m2(35.73坪 ~ 50.04坪) | Driveway burden-road 私道負担・道路 | | Road width: 6m, Asphaltic pavement 道路幅:6m、アスファルト舗装 | Address 住所 | | Nagoya, Aichi Prefecture Moriyama-ku, Oaza Shimoshidami Chinese students falling in the 2287 address 愛知県名古屋市守山区大字下志段味字生下り2287番地内 | Traffic 交通 | | Yutori and line "Arata" walk 5 minutes ゆとりーとライン「荒田」歩5分 | Related links 関連リンク | | [Related Sites of this company] 【この会社の関連サイト】 | Contact お問い合せ先 | | Nagoya City Housing Corporation Business Division TEL: 0120-714-794 [Toll free] Please contact the "saw SUUMO (Sumo)" 名古屋市住宅供給公社 事業課TEL:0120-714-794【通話料無料】「SUUMO(スーモ)を見た」と問い合わせください | Sale schedule 販売スケジュール | | Registration January 18, ~ January 26, / Lottery Date January 26, City Heights Kokorozashidanmi VI- second phase, Heisei sneak preview start from 25 January 11 (Saturday). January 26 from January 18 (Saturday) (day) application accepted. Release ・ Hours: 10:00 ~ 16:00 (last day until noon) City Heights Kokorozashidanmi VI- first phase, The remaining 2 House First-come-first-served basis during the reception Please buy all means before you please hurry! Consumption tax is raised! Soil ・ Day ・ public holiday, All 2 House published. 10 am ~ 4:00 pm. If you would like to visit on weekdays, Please contact us at the following toll-free number. Toll-free: 0120-714-794 (preview of City Heights Kokorozashidanmi VI- second phase ・ During the acceptance period is, We will publish every day. ) 登録受付1月18日 ~ 1月26日/抽選日1月26日シティハイツ志段味VI-第2期、平成25年1月11日(土)から内覧会開始。1月18日(土)から1月26日(日)申込受付。公開・受付時間:10時 ~ 16時(最終日は正午まで)シティハイツ志段味VI-第1期は、残り2邸 先着順受付中 お急ぎください!消費税が上がる前にぜひご購入ください!土・日・祝日、全2邸公開。午前10時 ~ 午後4時。平日見学をご希望の方は、下記フリーダイアルまでご連絡ください。フリーダイアル:0120-714-794(シティハイツ志段味VI-第2期の内覧・受付期間中は、毎日公開いたします。) | Most price range 最多価格帯 | | 41 million yen ・ 43 million yen ・ 45 million yen (each 2 units) 4100万円台・4300万円台・4500万円台(各2戸) | Building coverage, floor area ratio 建ぺい率・容積率 | | Kenpei rate: 60% ・ 200% 建ペい率:60%・200% | Time residents 入居時期 | | March 2014 mid-scheduled 2014年3月中旬予定 | Land of the right form 土地の権利形態 | | Ownership 所有権 | Structure and method of construction 構造・工法 | | Frame construction (2 × 4), 2-story 枠組壁工法(2×4)、2階建 | Construction 施工 | | Ltd. Abukyu 株式会社油久 | Use district 用途地域 | | One dwelling 1種住居 | Land category 地目 | | Residential land 宅地 | Other limitations その他制限事項 | | Residential land development construction regulation area, Height district, Quasi-fire zones, Height ceiling Yes, Building Agreement Yes 宅地造成工事規制区域、高度地区、準防火地域、高さ最高限度有、建築協定有 | Overview and notices その他概要・特記事項 | | Building confirmation number: 12-00113, 00169, 00170, 00171, 00172, 00173, 00174, 00112 建築確認番号:12-00113、00169、00170、00171、00172、00173、00174、00112 | Company profile 会社概要 | | <Seller> Corporation ・ Corporation () No. Nagoya City Housing Corporation Yubinbango451-0061 Nagoya, Aichi Prefecture, Nishi-ku, Joshin 1-1-6 City ・ Family Joshin <売主>公団・公社()第号名古屋市住宅供給公社〒451-0061 愛知県名古屋市西区浄心1-1-6 シティ・ファミリー浄心 |
Compartment figure区画図 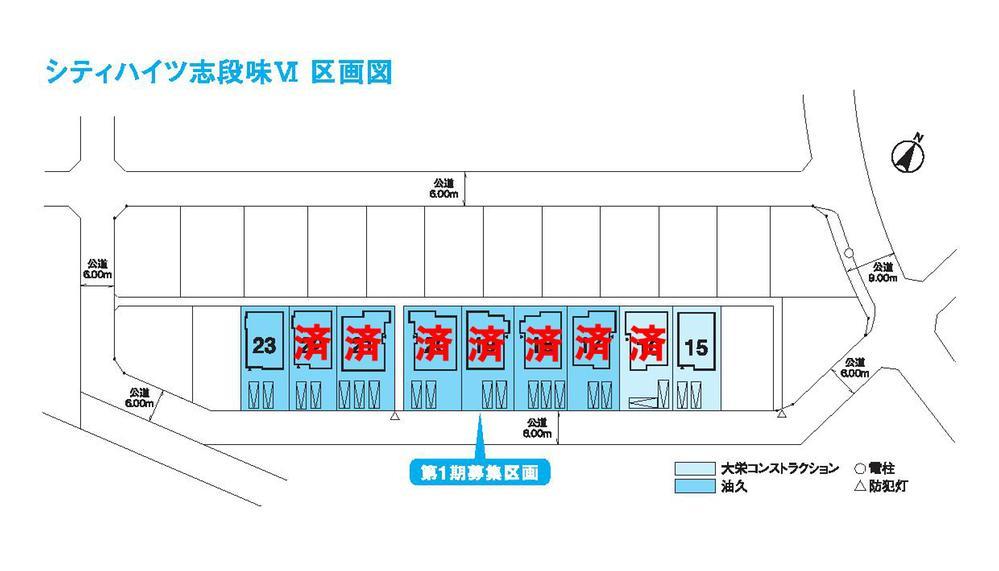 2013 December 23, the current application status. Second phase, It will be posted in January.
平成25年12月23日現在申込状況。第2期は、1月に掲載します。
Local (12 May 2013) shooting No. 25 House. 5LDK現地(2013年12月)撮影25号邸。5LDK 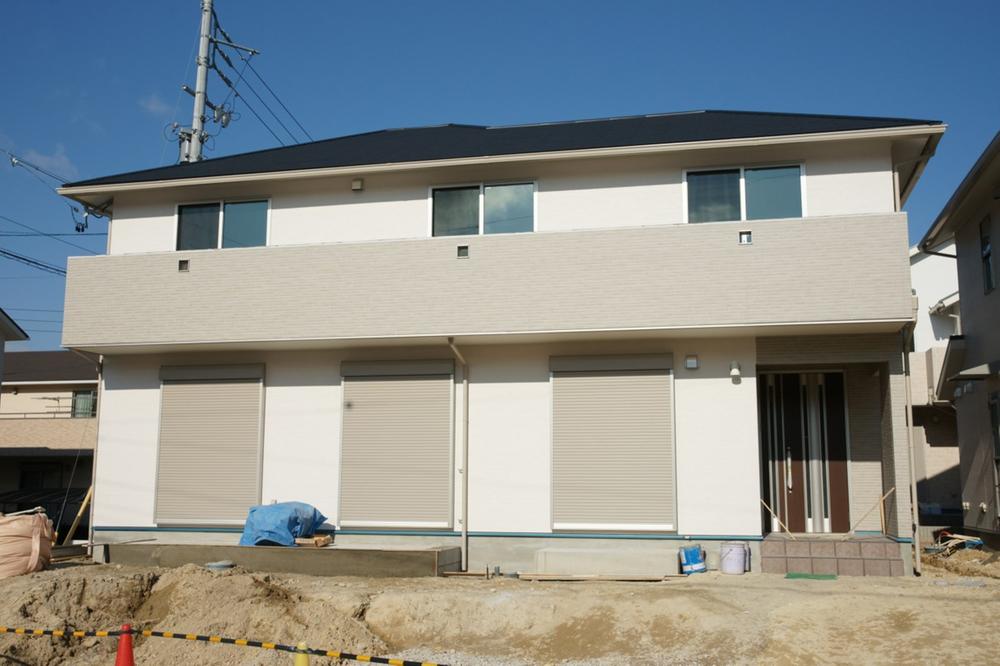 Local (12 May 2013) Shooting
現地(2013年12月)撮影
Local (12 May 2013) taken No. 1 House. 5LDK + WIC + with underground parking. 現地(2013年12月)撮影1号邸。5LDK+WIC+地下駐車場付。 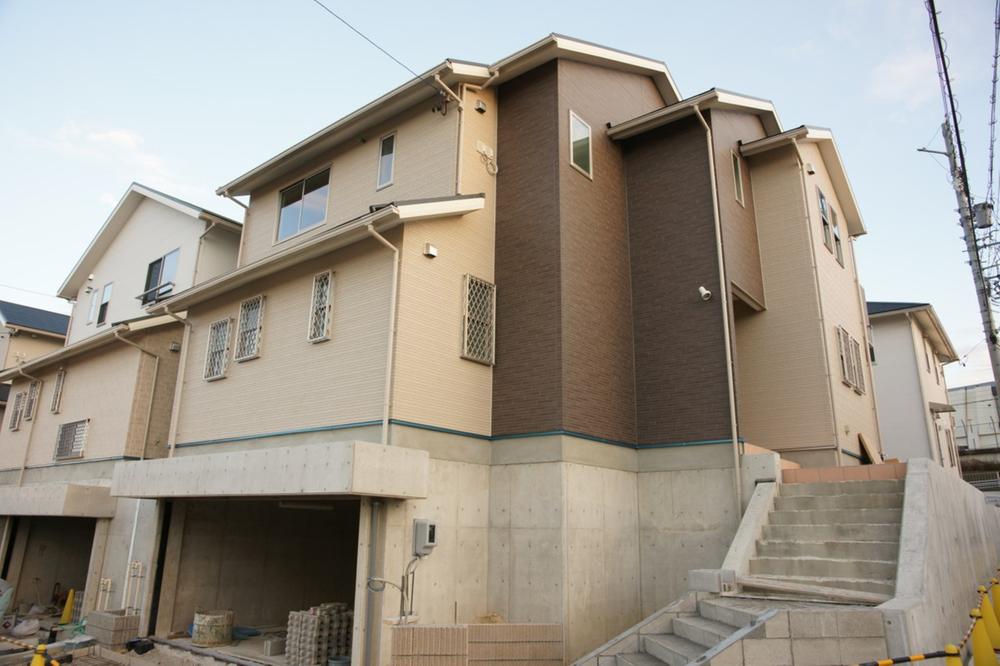 Local (12 May 2013) Shooting
現地(2013年12月)撮影
Kitchenキッチン 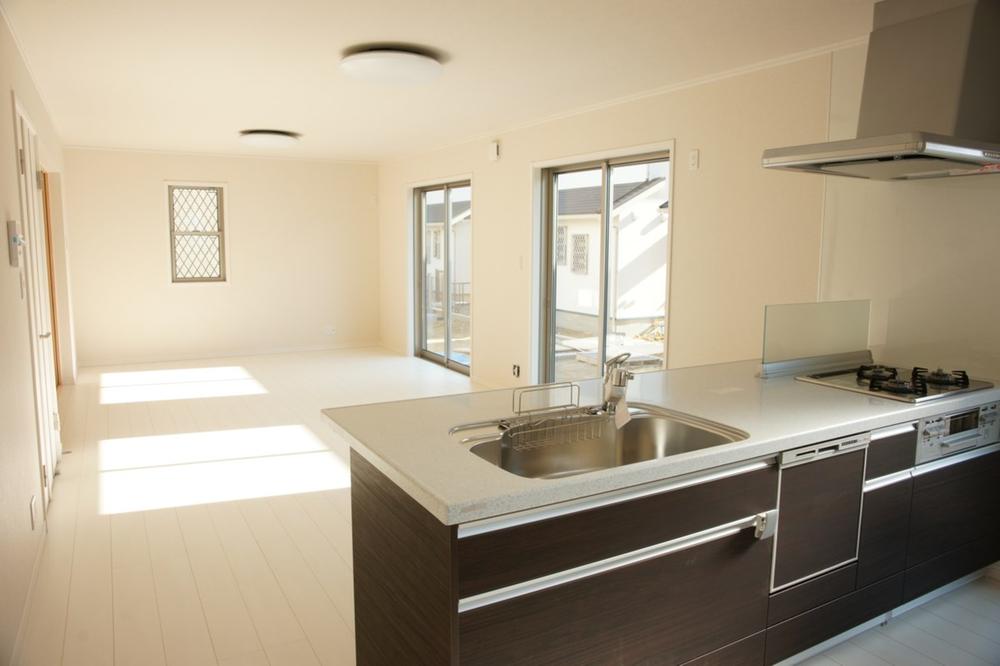 Local (12 May 2013) taken No. 1 House LDK. Adopt an open kitchen with a feeling of opening.
現地(2013年12月)撮影1号邸LDK。開放感のあるオープンキッチンを採用。
Non-living roomリビング以外の居室 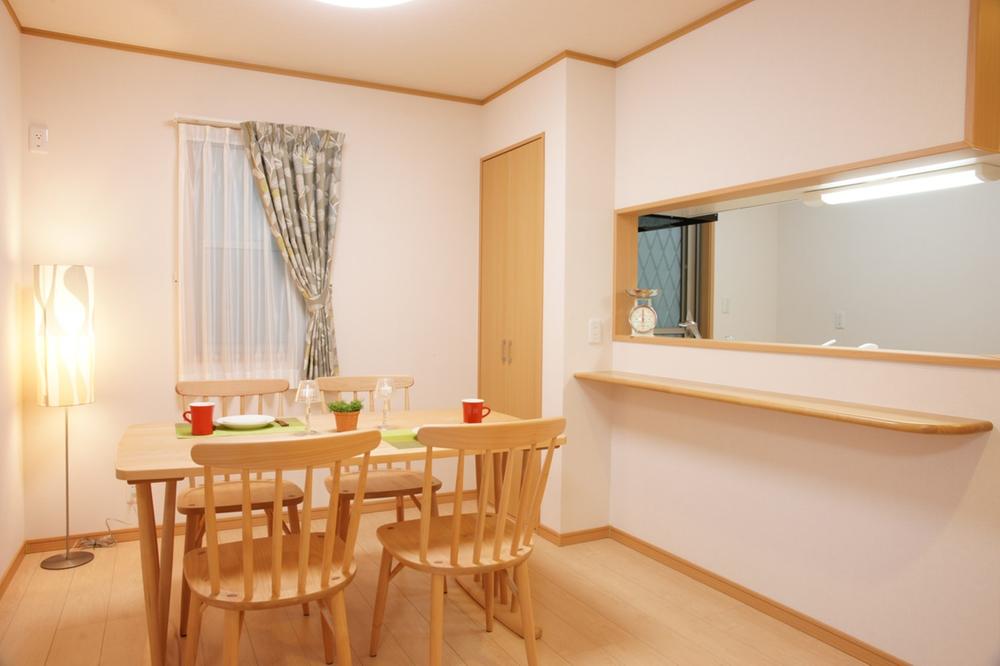 Indoor (10 May 2013) shooting the first phase, 23 Gotei dining, Furnished condominium
室内(2013年10月)撮影第1期、23号邸ダイニング、家具付き分譲
Livingリビング 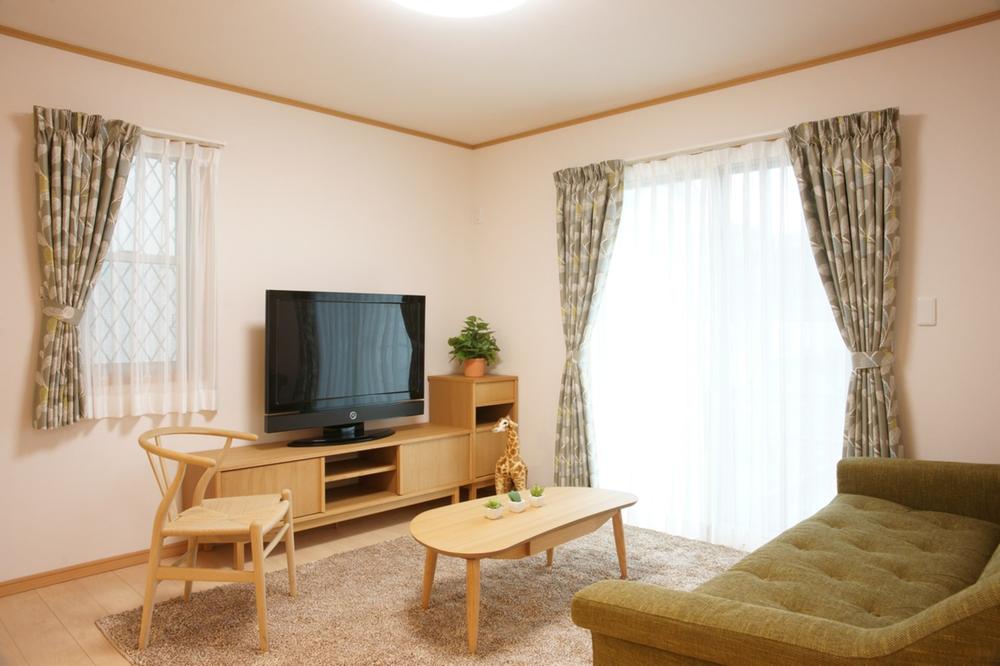 Indoor (10 May 2013) shooting the first phase, 23 Gotei living, Furnished condominium!
室内(2013年10月)撮影第1期、23号邸リビング、家具付き分譲!
Local appearance photo現地外観写真 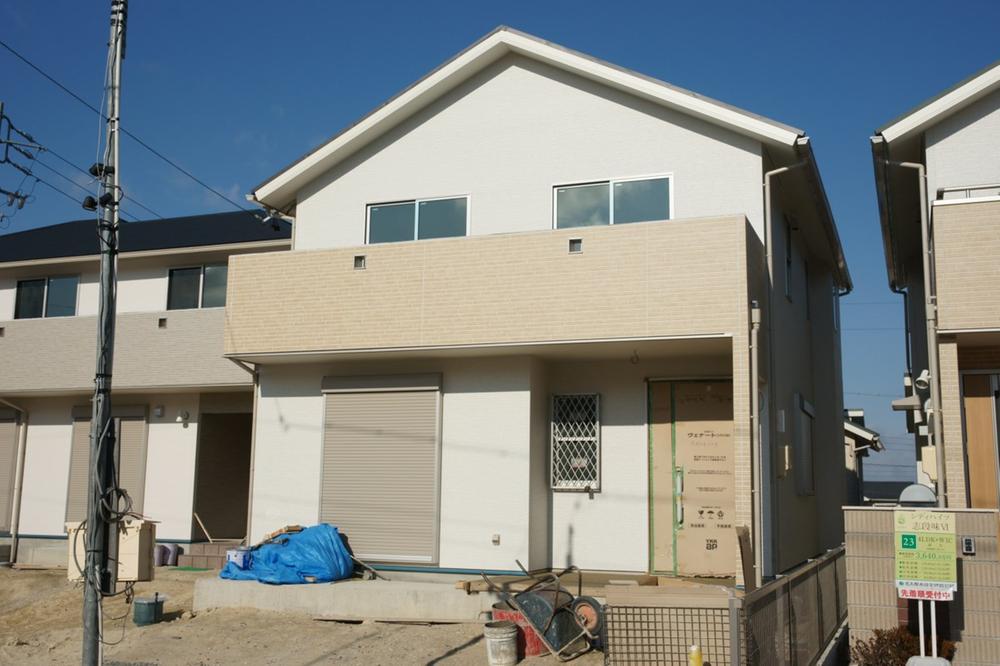 Indoor (12 May 2013) shooting No. 24 House. 4LDK + storeroom
室内(2013年12月)撮影24号邸。4LDK+納戸
Shopping centreショッピングセンター 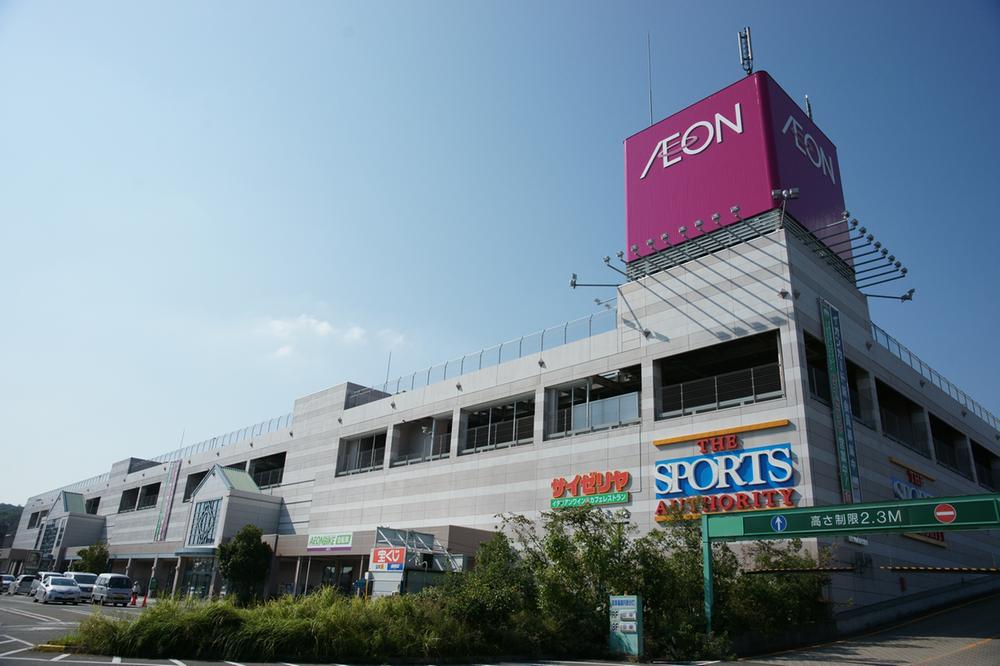 1120m until the ion Moriyama shop
イオン守山店まで1120m
Local photos, including front road前面道路含む現地写真 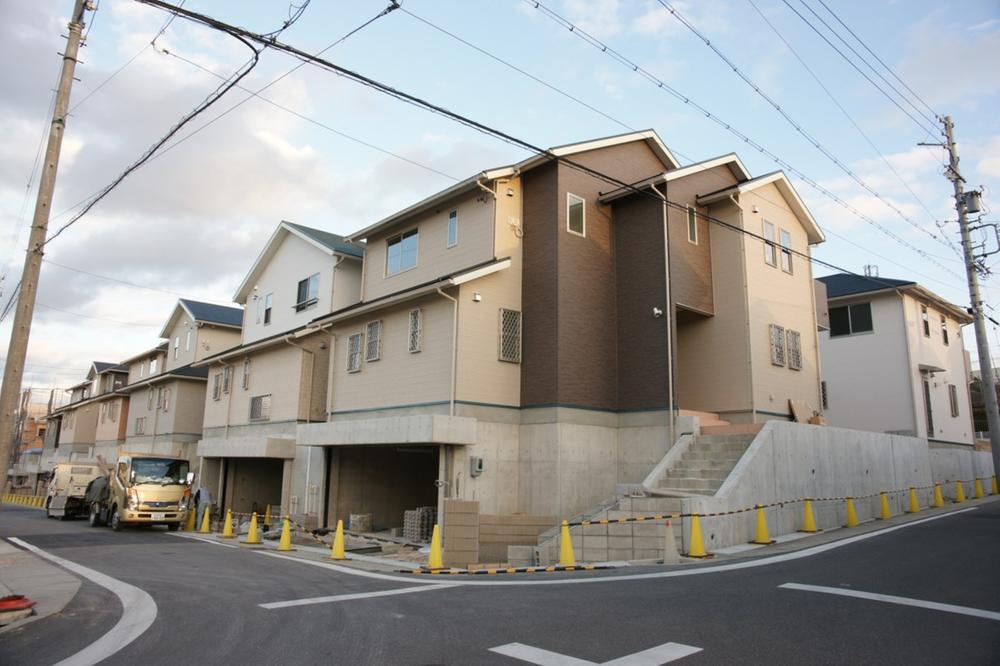 Overlooking the rooftops of VI-2 phase from the indoor (12 May 2013) taken No. 1 northwest side.
室内(2013年12月)撮影1号北西側からVI-2期の街並みを望む。
Junior high school中学校 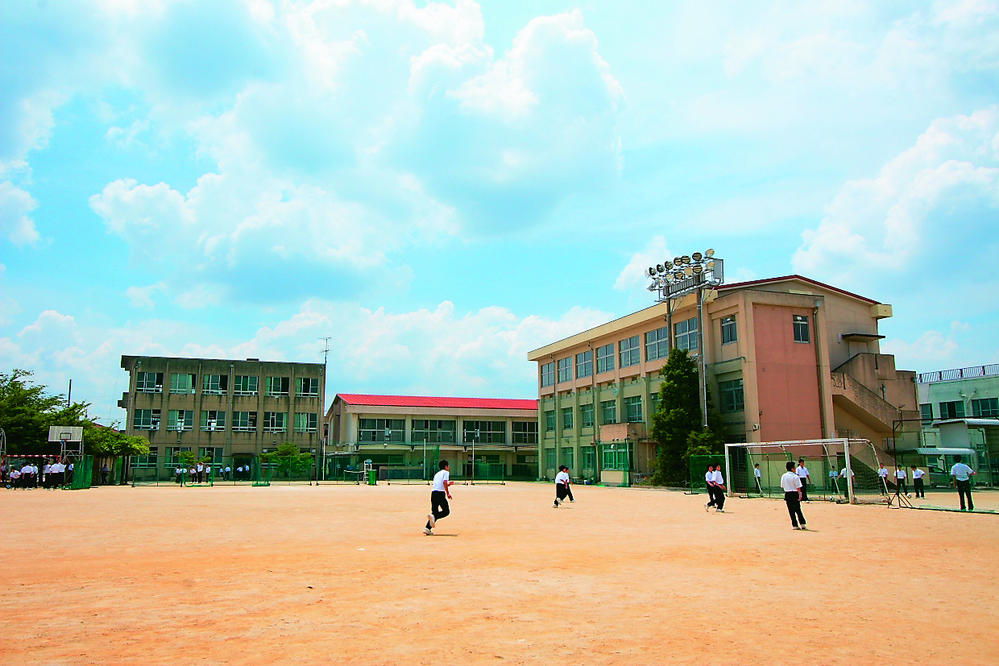 Kokorozashidanmi until junior high school 910m
志段味中学校まで910m
Local appearance photo現地外観写真 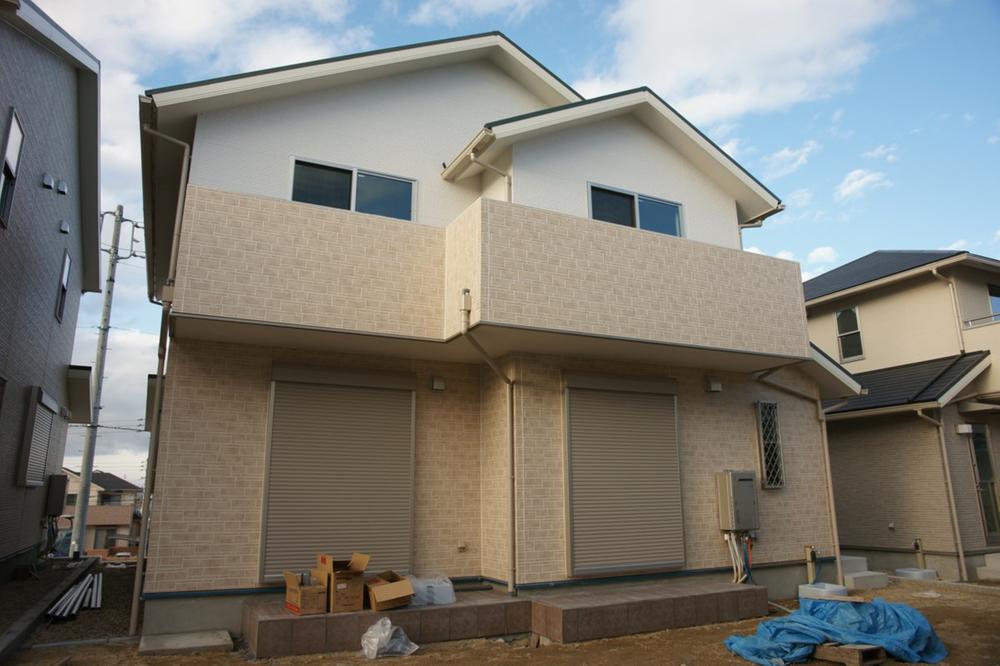 Indoor (12 May 2013) taken No. 2 House. 4LDK + WIC + with underground parking.
室内(2013年12月)撮影2号邸。4LDK+WIC+地下駐車場付。
Kitchenキッチン 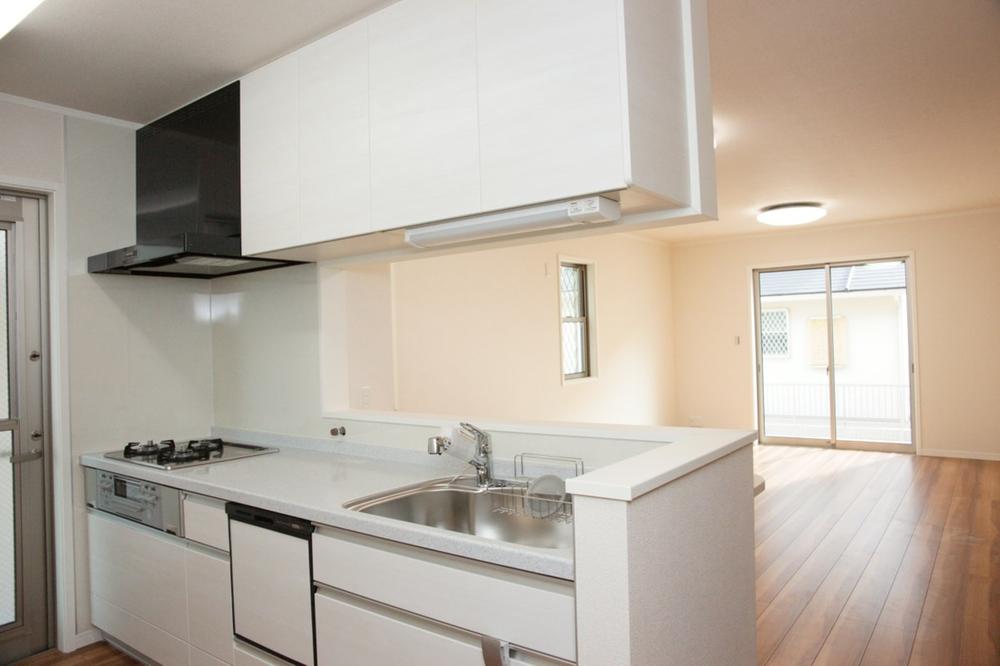 Local (12 May 2013) Shooting
現地(2013年12月)撮影
Supermarketスーパー 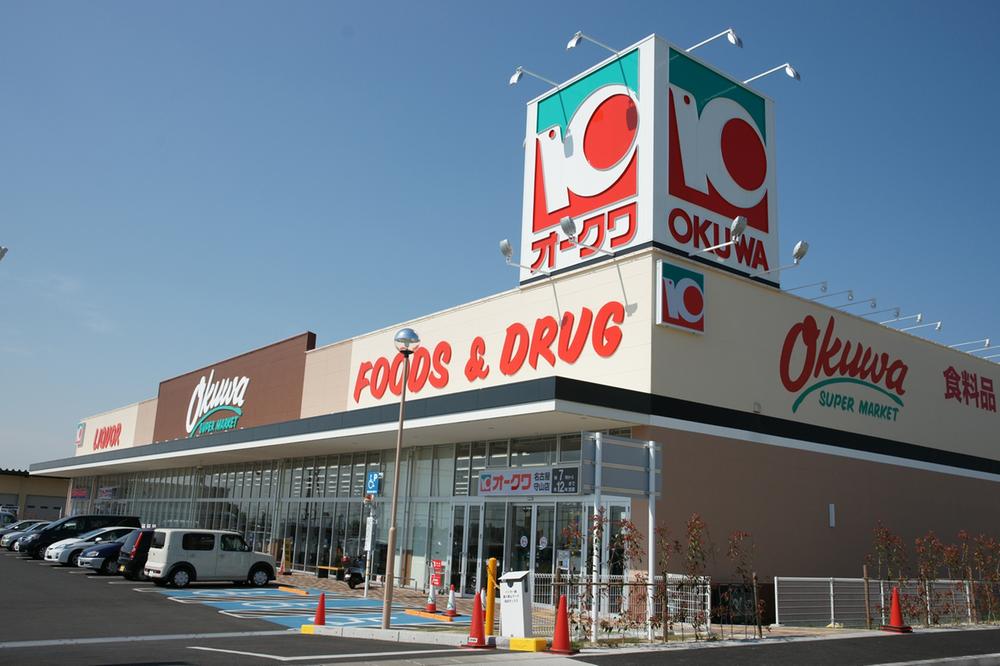 Okuwa 1020m to Nagoya Moriyama shop
オークワ名古屋守山店まで1020m
Local appearance photo現地外観写真 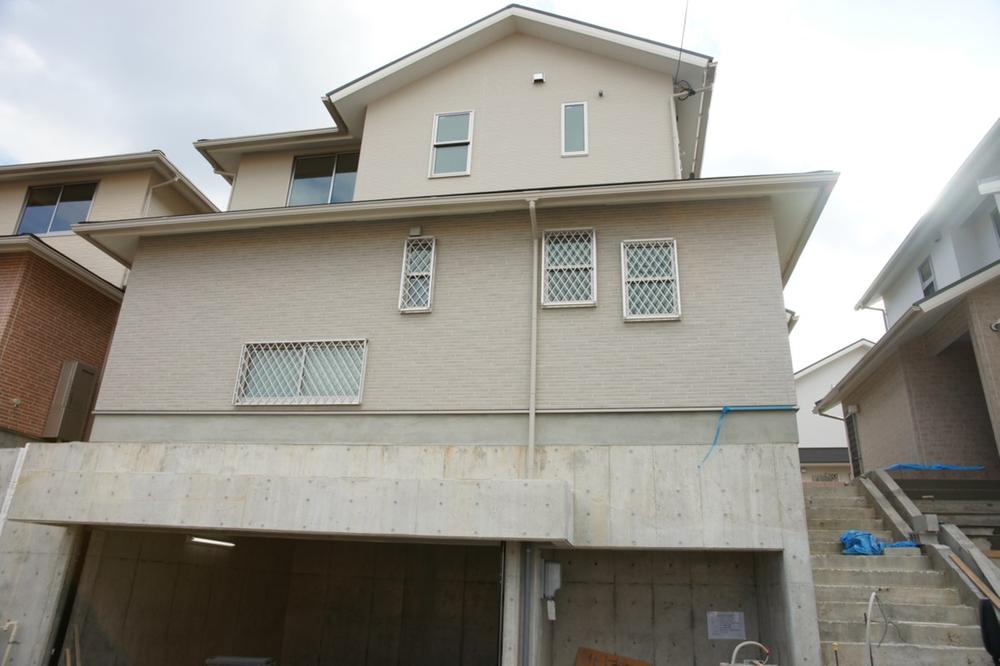 Indoor (12 May 2013) Shooting
室内(2013年12月)撮影
Livingリビング 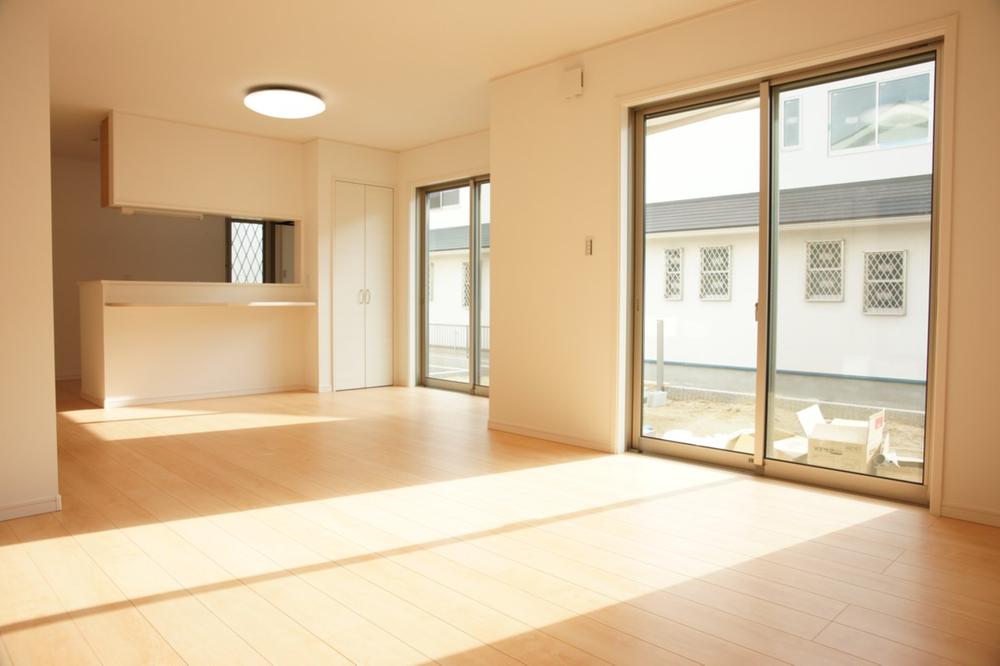 Indoor (12 May 2013) Shooting
室内(2013年12月)撮影
Local appearance photo現地外観写真 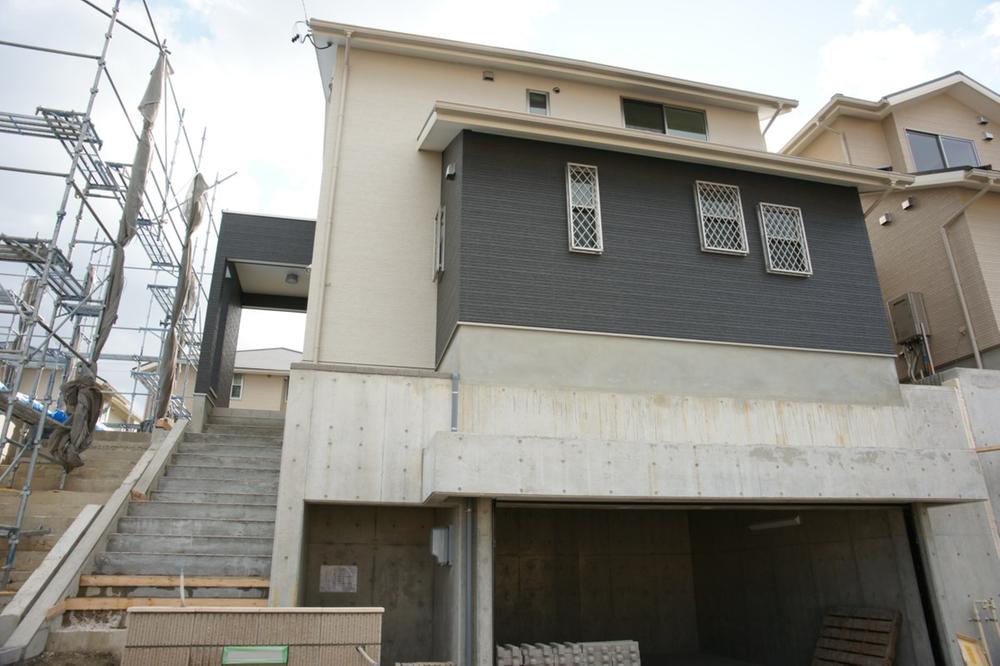 Indoor (12 May 2013) Shooting
室内(2013年12月)撮影
Livingリビング 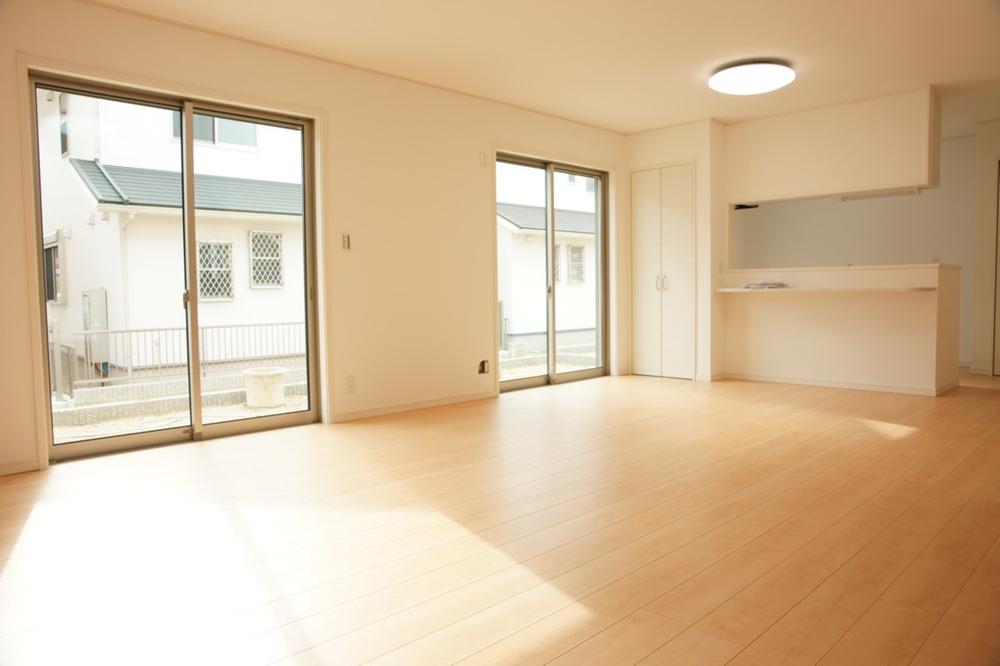 Indoor (12 May 2013) Shooting
室内(2013年12月)撮影
Local appearance photo現地外観写真 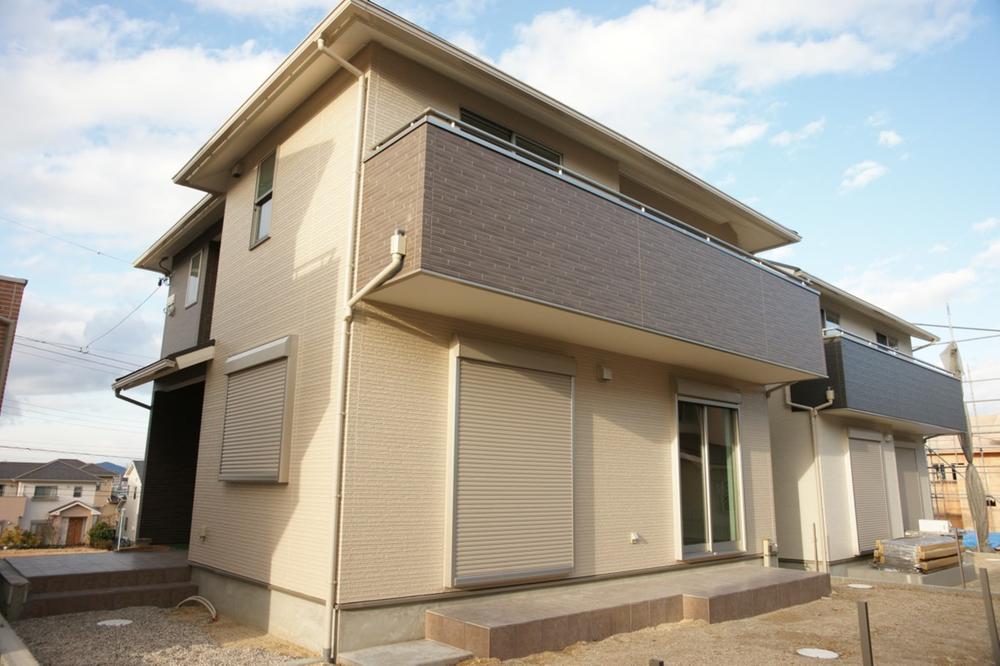 Local (12 May 2013) Shooting
現地(2013年12月)撮影
Local guide map現地案内図 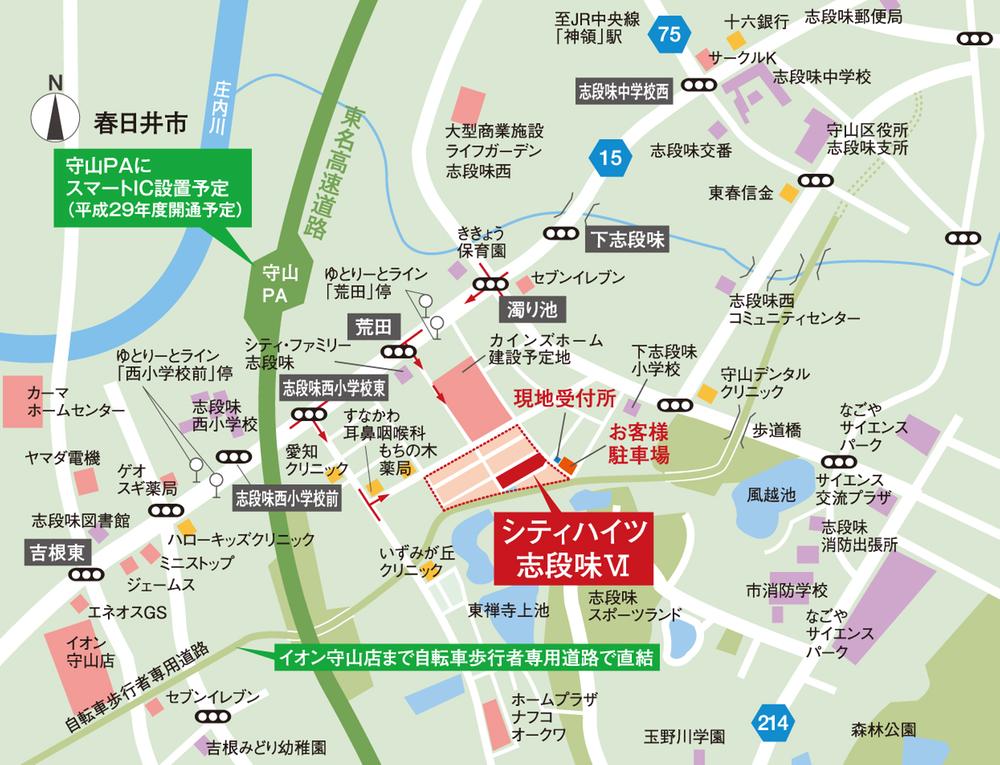 City Heights Zhi stage taste guide map
シティハイツ志段味案内図
Route map路線図 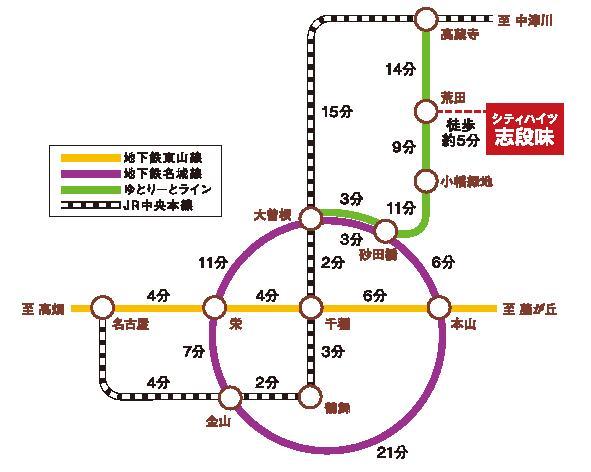 Traffic guide map
交通案内図
Other Equipmentその他設備 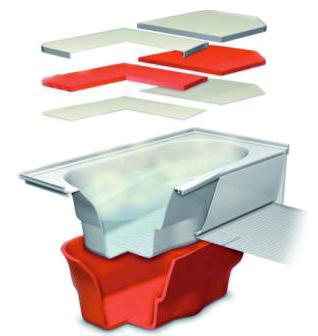 Because it is kept at the double in a dedicated set lid and heat insulation material, Hot water is cold hard structure.
保温材と専用の組フタで二重に保温しているため、お湯が冷めにくい構造です。
Non-living roomリビング以外の居室 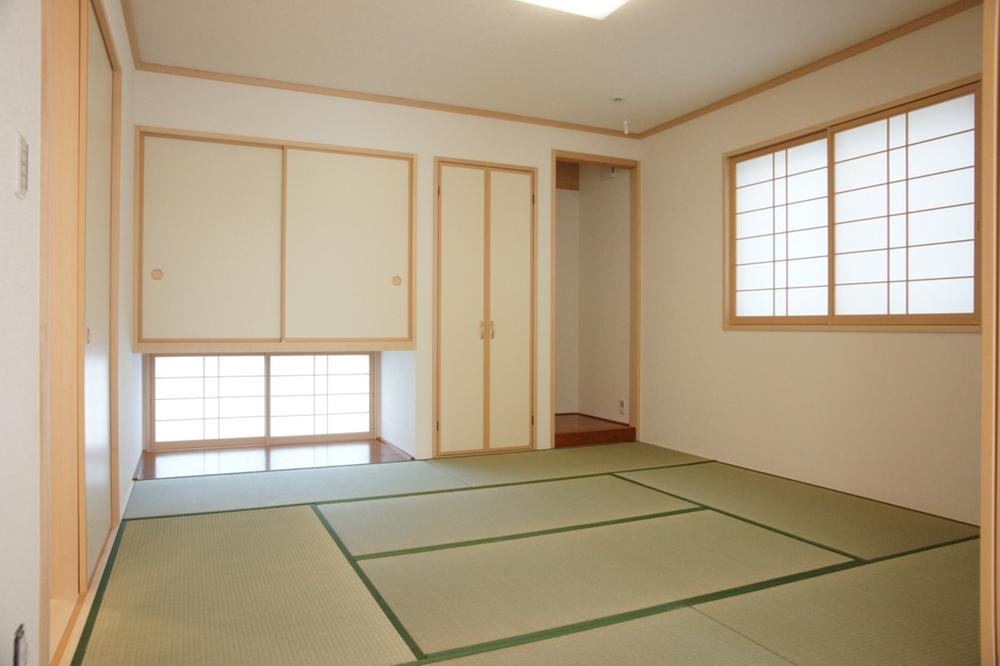 Indoor (12 May 2013) Shooting
室内(2013年12月)撮影
Floor plan間取り図 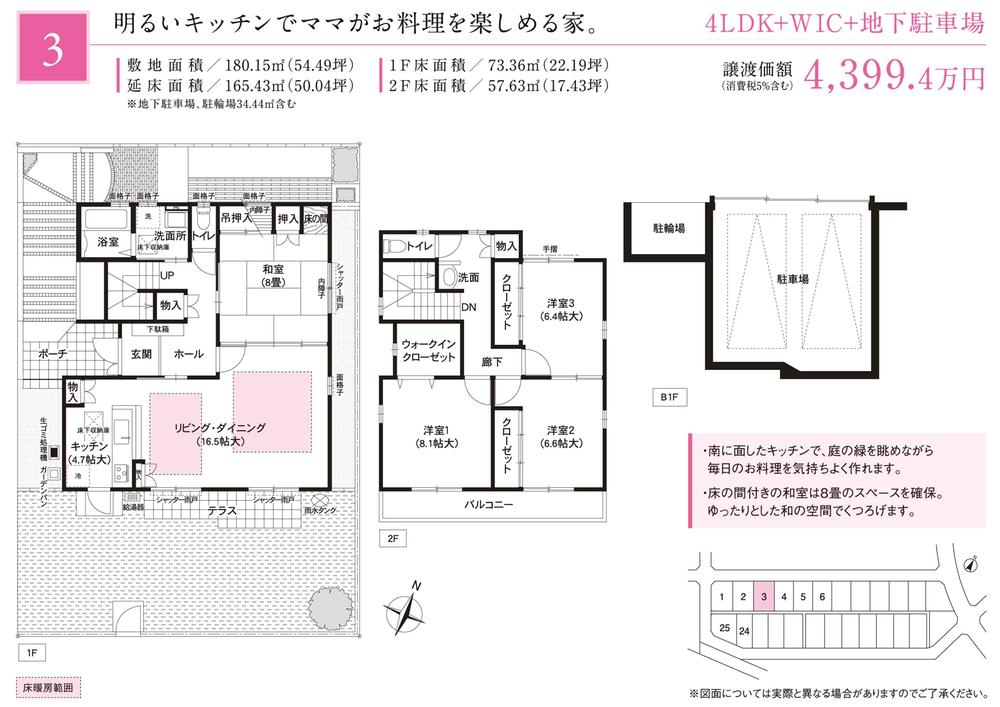 2013 December 23, the current application status.
平成25年12月23日現在申込状況。
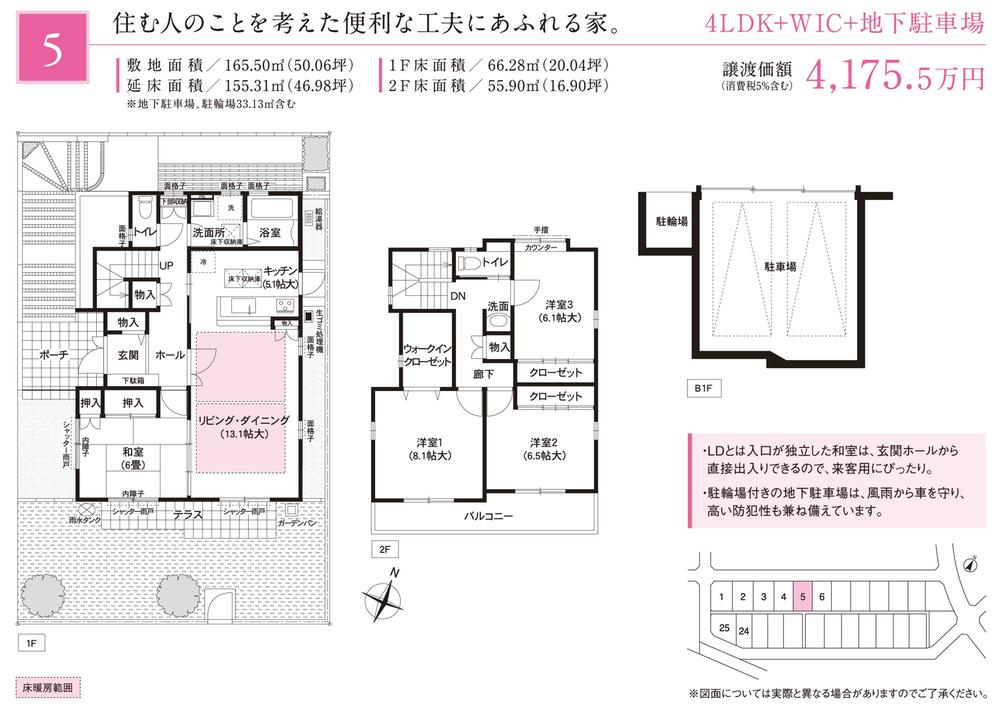 2013 December 23, the current application status.
平成25年12月23日現在申込状況。
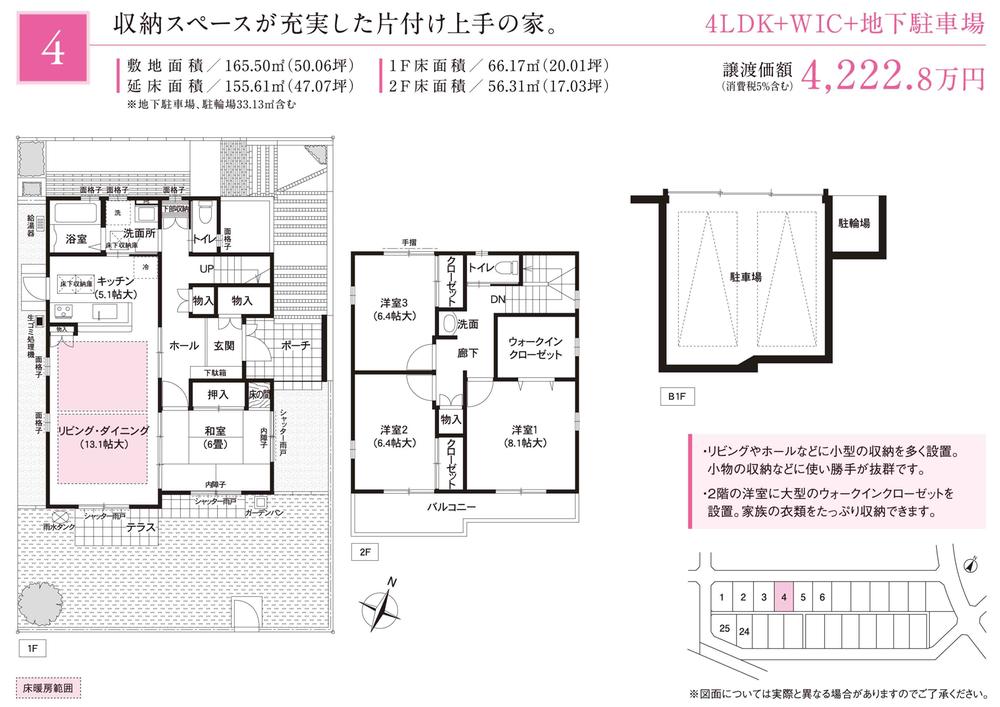 2013 December 23, the current application status.
平成25年12月23日現在申込状況。
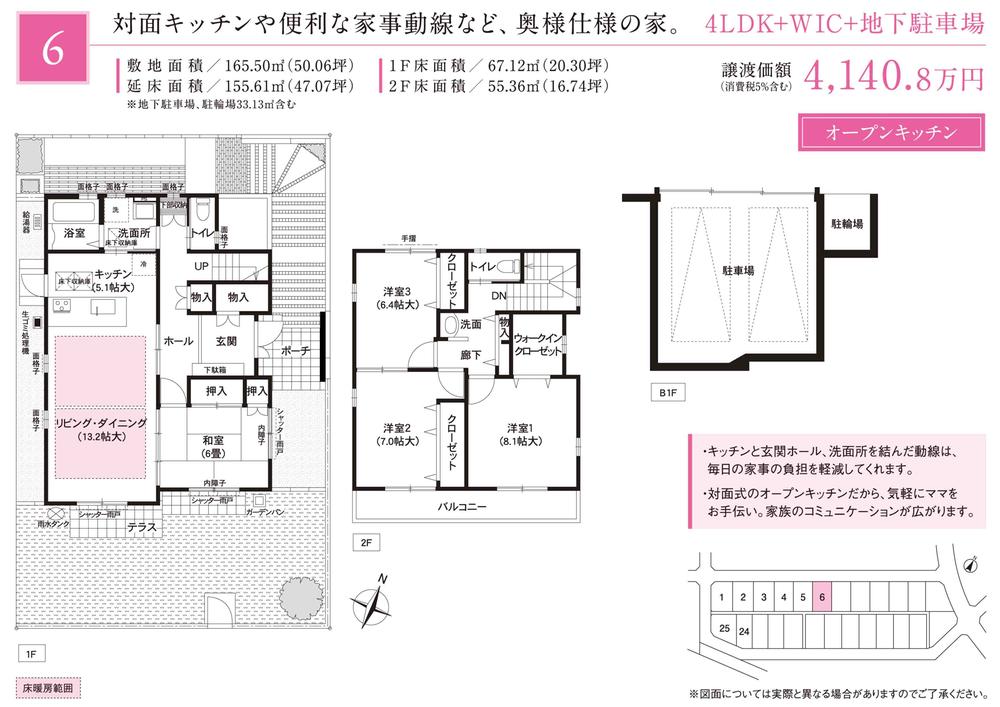 2013 December 23, the current application status.
平成25年12月23日現在申込状況。
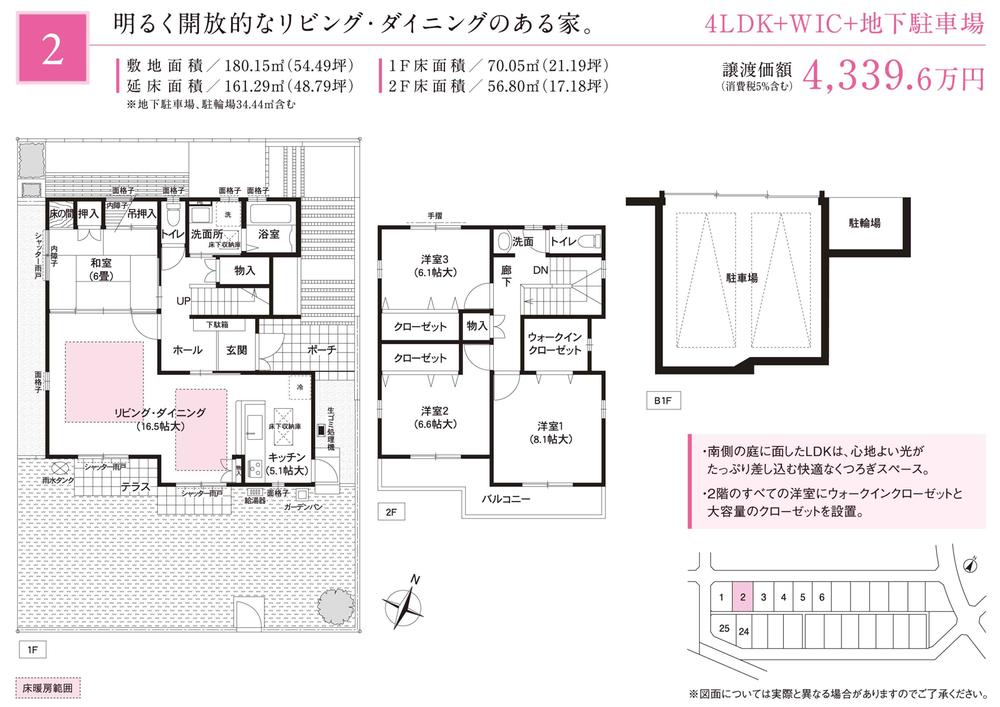 2013 December 23, the current application status.
平成25年12月23日現在申込状況。
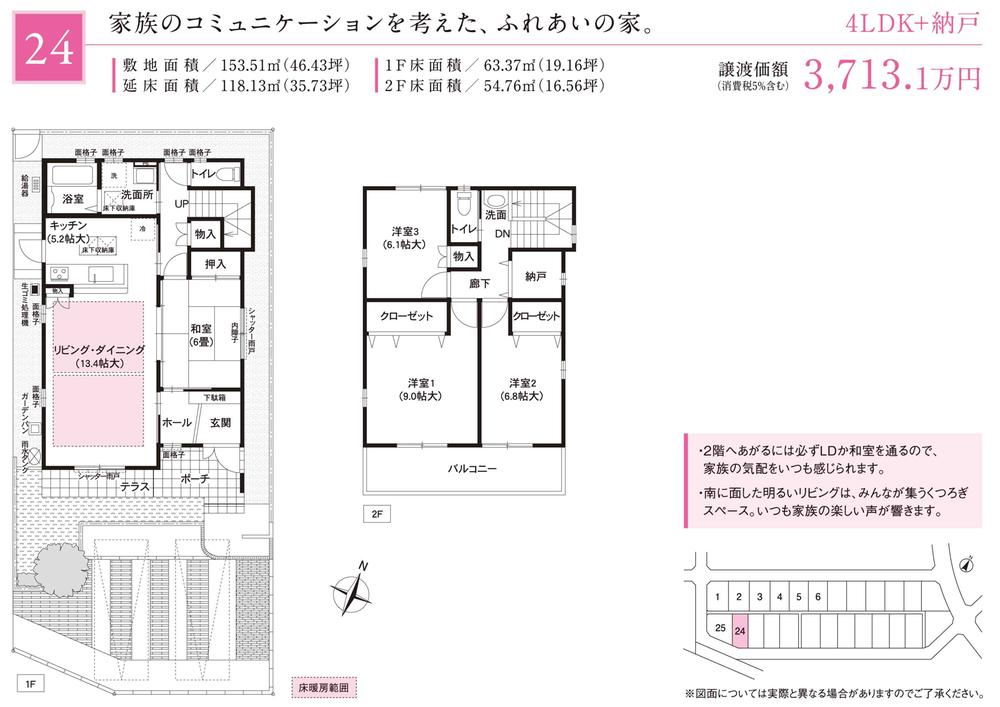 2013 December 23, the current application status.
平成25年12月23日現在申込状況。
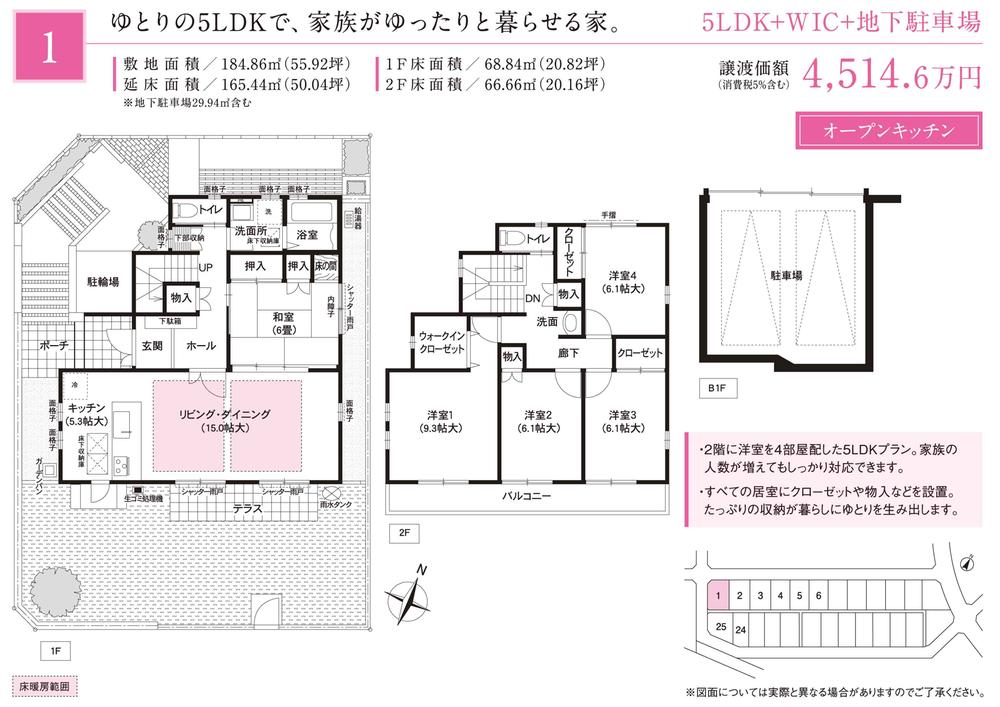 (1), Price 45,146,000 yen, 5LDK+S, Land area 184.86 sq m , Building area 165.44 sq m
(1)、価格4514万6000円、5LDK+S、土地面積184.86m2、建物面積165.44m2
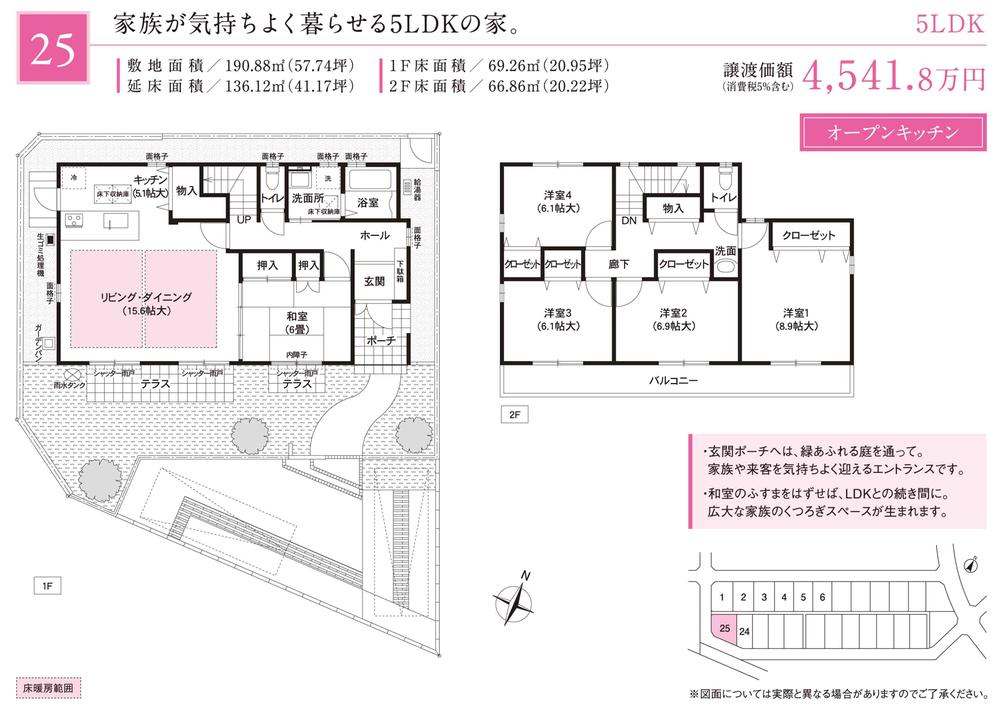 2013 December 23, the current application status.
平成25年12月23日現在申込状況。
Primary school小学校 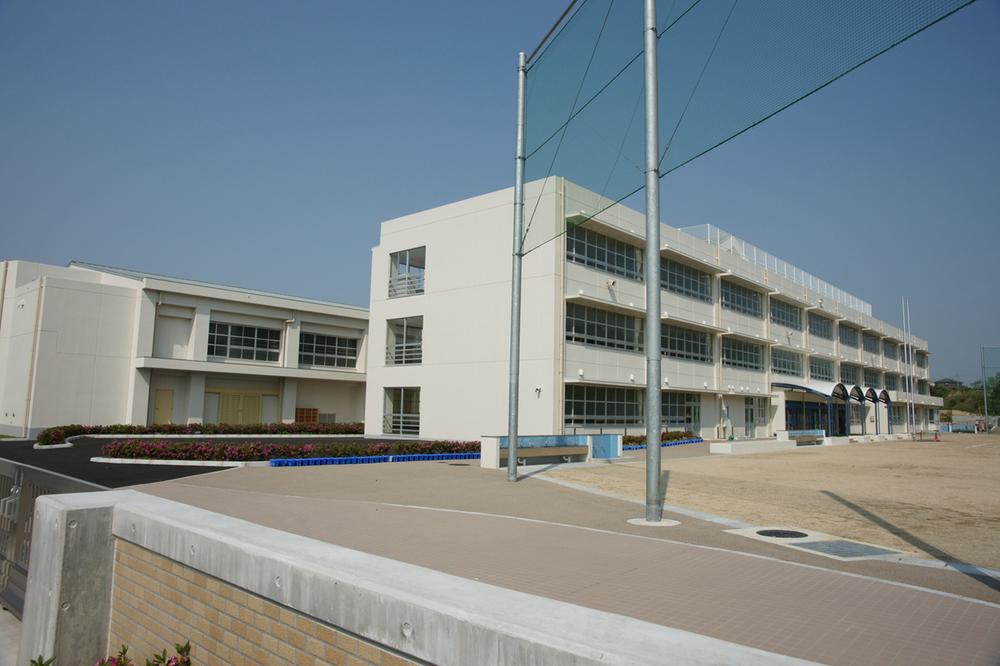 Shimoshidami until elementary school 90m
下志段味小学校まで90m
Security equipment防犯設備 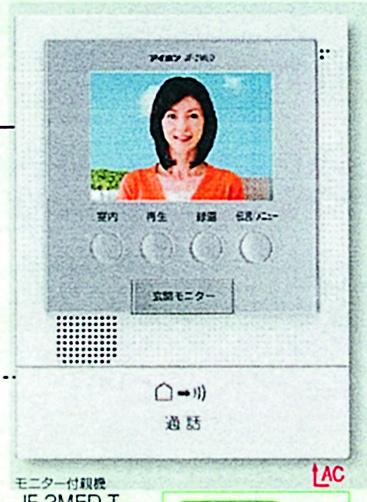 By checking the visitors on the monitor, It increases towards the safety live. (Image photo)
訪問者をモニターで確認することにより、住まう方の安全性を高めます。(イメージ写真)
Other Equipmentその他設備 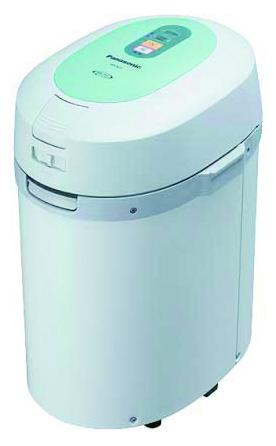 Lead to waste reduction, Decomposed garbage is also available as "organic fertilizer".
ごみ減量につながり、分解されたごみは「有機肥料」としても利用できます。
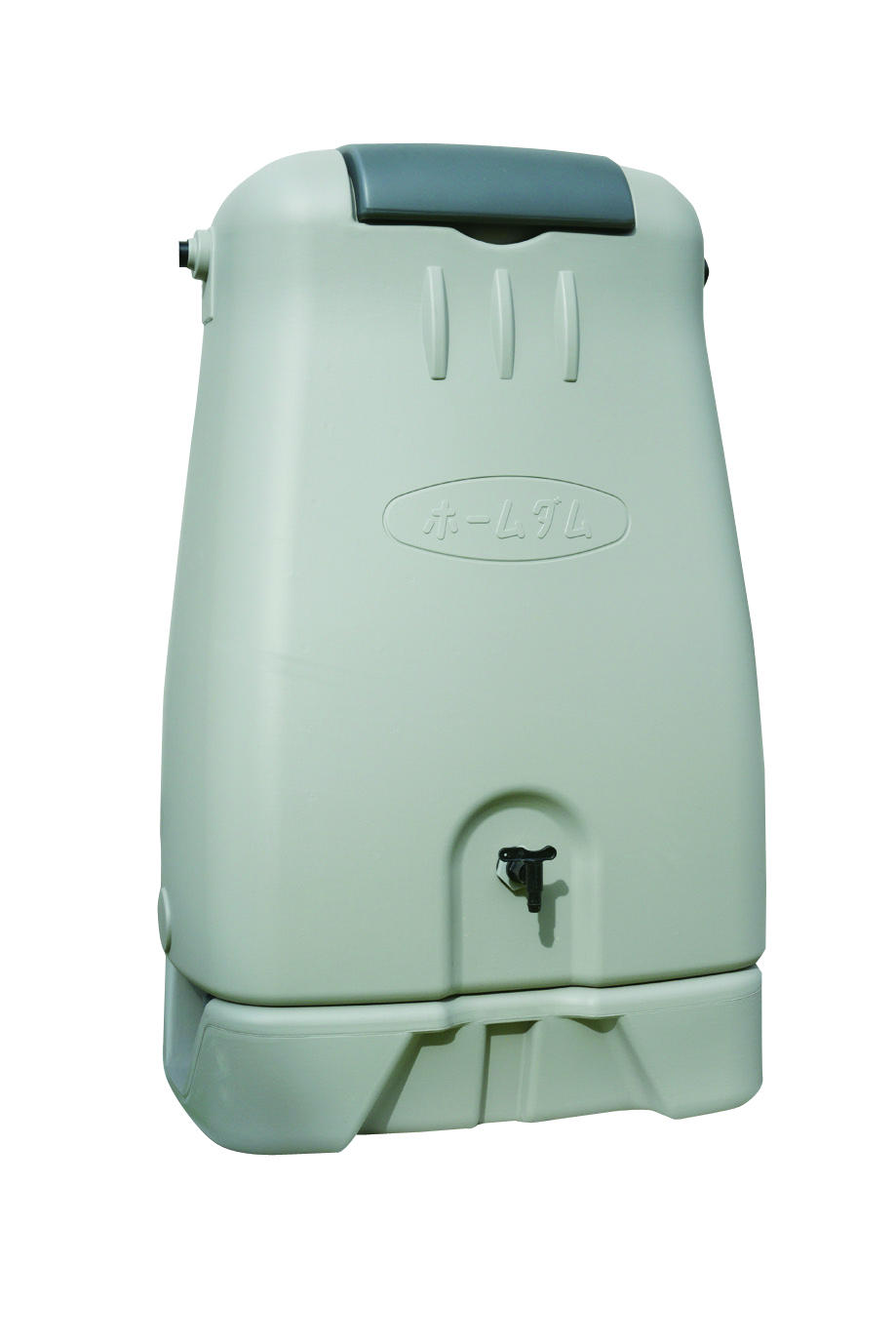 To using the rainwater watering the garden of flowers, home garden. It will lead to the saving of water rates.
雨水を利用して庭の草花や家庭菜園の水やりに。水道料金の節約につながります。
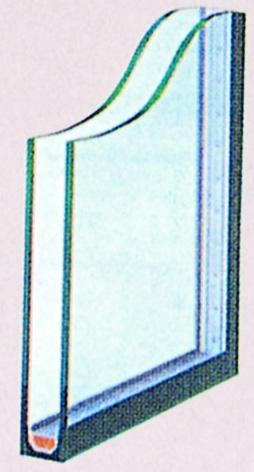 Adopting the excellent double glazing thermal insulation in all room. Since increasing the cooling and heating effect, It will contribute to energy saving.
全居室に断熱性に優れた複層ガラスを採用。冷暖房効果を高めるので、省エネに貢献します。
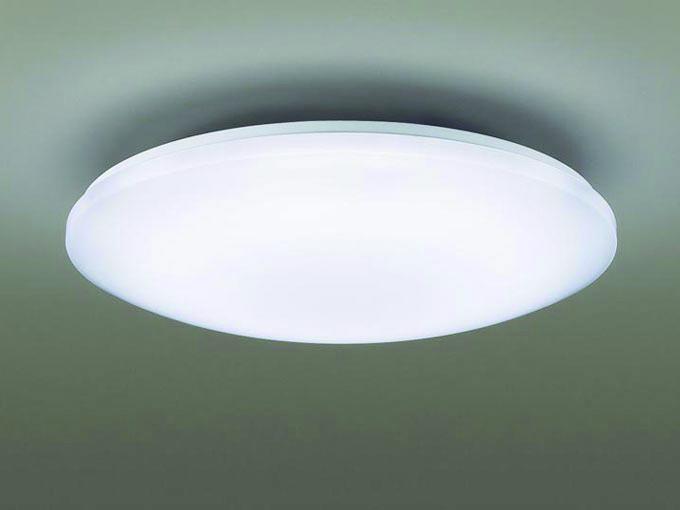 living ・ The dining uses LED lighting in consideration of the energy saving.
リビング・ダイニングには省エネに配慮したLED照明を使用しています。
The entire compartment Figure全体区画図 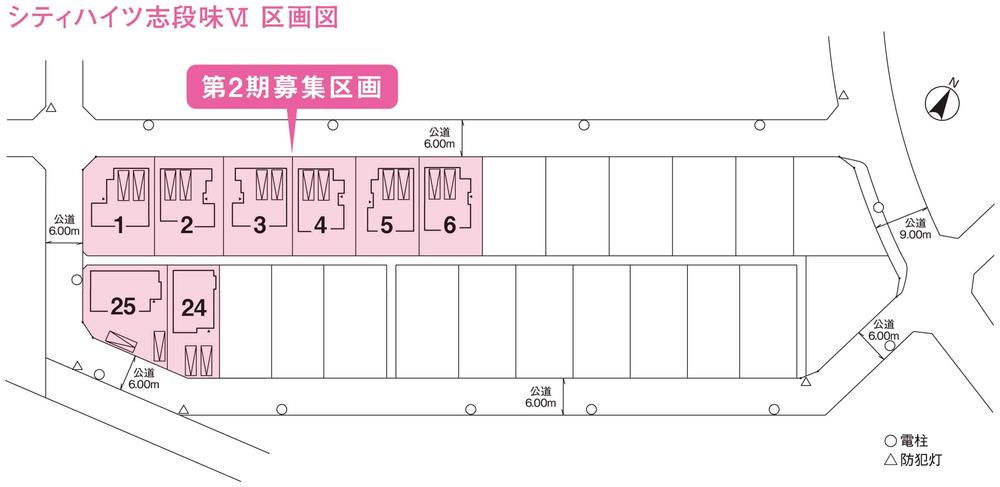 City Heights Kokorozashidanmi VI Second stage Compartment Figure
シティハイツ志段味VI 第2期 区画図
Home centerホームセンター 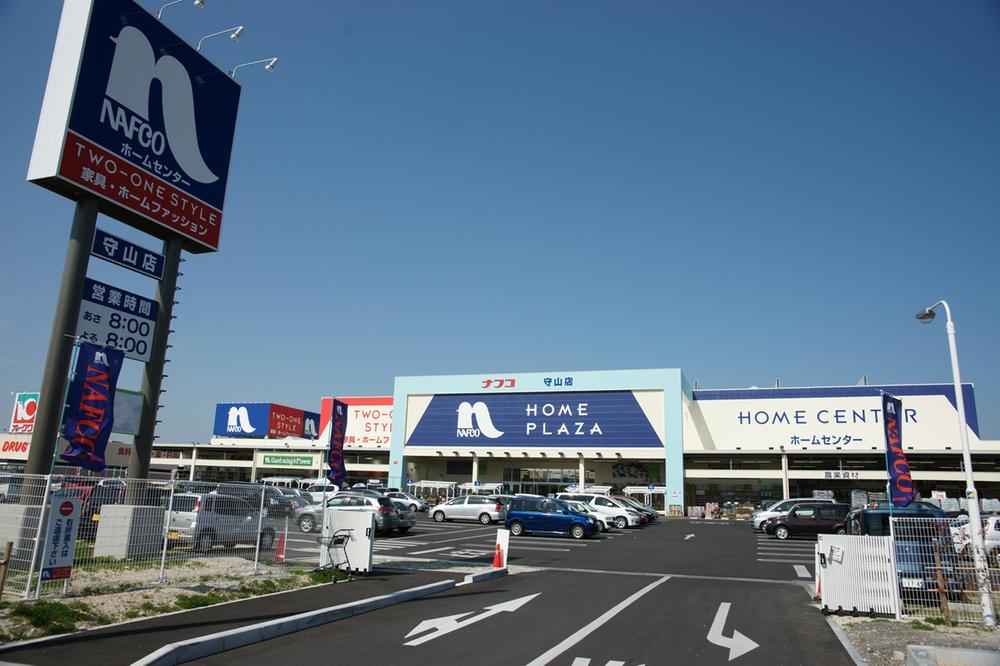 Ho Mupurazanafuko until Moriyama shop 1020m
ホームプラザナフコ守山店まで1020m
Park公園 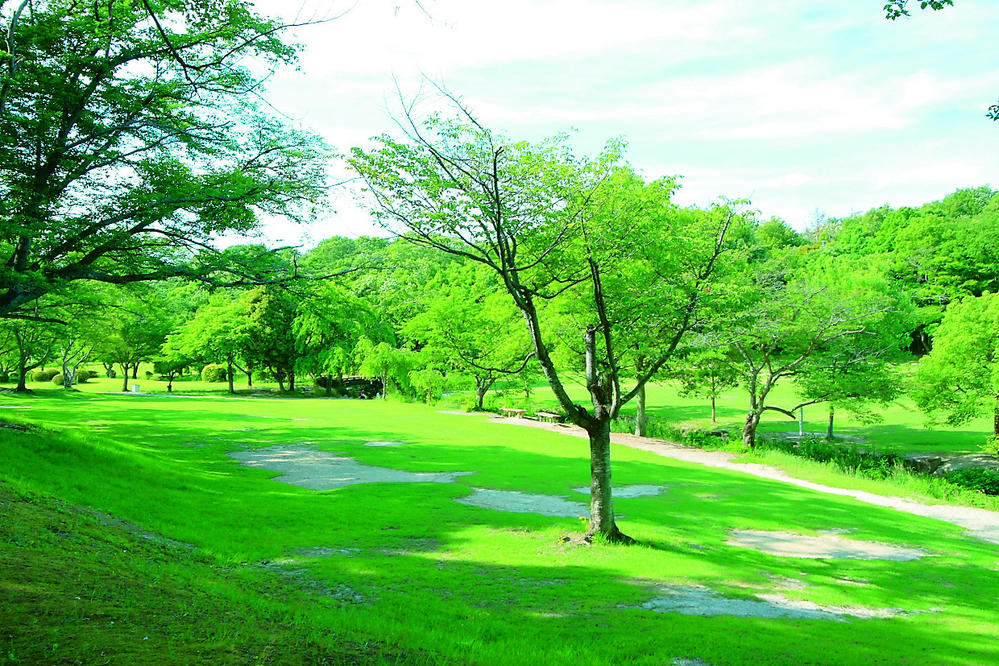 1750m to Forest Park
森林公園まで1750m
Supermarketスーパー 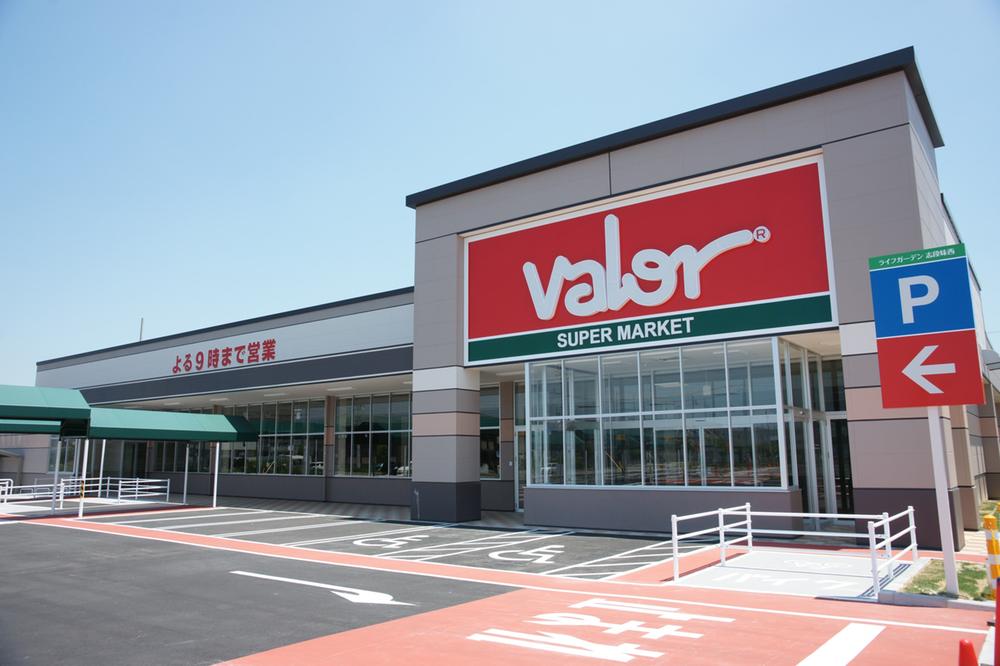 New open to 770m 2013 October to Barrow Kokorozashidan taste west shop
バロー志段味西店まで770m 平成25年10月に新規オープン
Drug storeドラッグストア 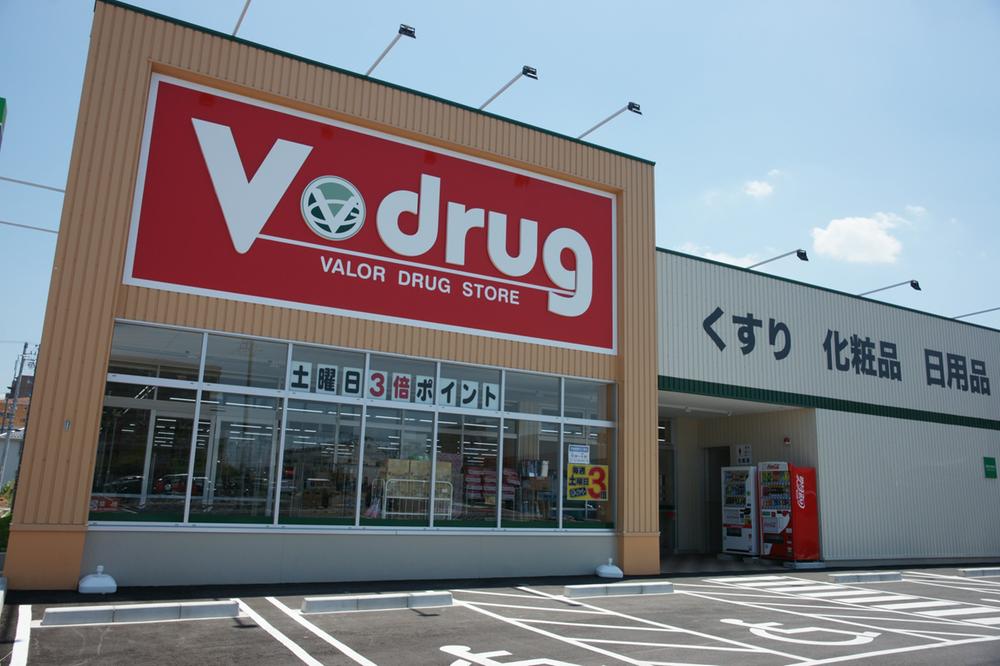 V ・ New open to 770m 2013 October to drag Kokorozashidanmi shop
V・ドラッグ志段味店まで770m 平成25年10月に新規オープン
Location
| 









































