New Homes » Tokai » Aichi Prefecture » Nagoya City Moriyama-ku
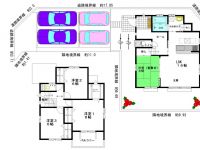 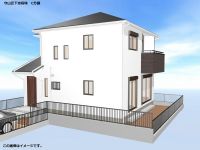
| | Nagoya, Aichi Prefecture Moriyama-ku, 愛知県名古屋市守山区 |
| JR Chuo Line "Shinryo" walk 33 minutes JR中央本線「神領」歩33分 |
| Peace of mind with residential warranty against defects insurance ☆ Excellent is the next generation specification housing in an air-tight insulation! Since the inspection by a third party of the housing inspection company at the time of construction is done, Buy with confidence ・ You can you live! 安心の住宅瑕疵担保責任保険付☆気密断熱に優れた次世代仕様住宅です!建築時に第3者の住宅検査会社による検査が行われますので、安心して購入・お住まい頂けます! |
| Shimoshidami about up to elementary school 900m, School of about 1300m and the children to Shimoshidami junior high school is also safe! This listing is based on the ground survey, Foundation mat foundation. Dairaito to increase the strength of the house, Adopt a basic packing method! 下志段味小学校まで約900m、下志段味中学校まで約1300mとお子様の通学も安心です!当物件は地盤調査に基づき、基礎はベタ基礎。住まいの強度を高めるダイライト、基礎パッキン工法を採用! |
Features pickup 特徴ピックアップ | | Toilet 2 places / 2-story / Warm water washing toilet seat / Underfloor Storage / TV monitor interphone / Dish washing dryer / Walk-in closet / City gas トイレ2ヶ所 /2階建 /温水洗浄便座 /床下収納 /TVモニタ付インターホン /食器洗乾燥機 /ウォークインクロゼット /都市ガス | Price 価格 | | 29,800,000 yen 2980万円 | Floor plan 間取り | | 4LDK 4LDK | Units sold 販売戸数 | | 1 units 1戸 | Total units 総戸数 | | 1 units 1戸 | Land area 土地面積 | | 170.42 sq m 170.42m2 | Building area 建物面積 | | 106.83 sq m 106.83m2 | Driveway burden-road 私道負担・道路 | | Nothing, Southwest 6m width (contact the road width 6.7m), North 4m width (contact the road width 17.8m), East 4m width (contact the road width 9.5m) 無、南西6m幅(接道幅6.7m)、北4m幅(接道幅17.8m)、東4m幅(接道幅9.5m) | Completion date 完成時期(築年月) | | March 2014 2014年3月 | Address 住所 | | Nagoya, Aichi Prefecture Moriyama-ku, Oaza Shimoshidami 243 city blocks 4-3 愛知県名古屋市守山区大字下志段味243街区4-3 | Traffic 交通 | | JR Chuo Line "Shinryo" walk 33 minutes
Setosen Meitetsu "Asahi Mae" walk 48 minutes
Setosen Meitetsu "Owariasahi" walk 45 minutes JR中央本線「神領」歩33分
名鉄瀬戸線「旭前」歩48分
名鉄瀬戸線「尾張旭」歩45分
| Related links 関連リンク | | [Related Sites of this company] 【この会社の関連サイト】 | Person in charge 担当者より | | Person in charge of forest 担当者林 | Contact お問い合せ先 | | Co., Ltd. Toyo Home TEL: 0800-603-1768 [Toll free] mobile phone ・ Also available from PHS
Caller ID is not notified
Please contact the "saw SUUMO (Sumo)"
If it does not lead, If the real estate company (株)トーヨーホームTEL:0800-603-1768【通話料無料】携帯電話・PHSからもご利用いただけます
発信者番号は通知されません
「SUUMO(スーモ)を見た」と問い合わせください
つながらない方、不動産会社の方は
| Building coverage, floor area ratio 建ぺい率・容積率 | | 40% ・ 80% 40%・80% | Time residents 入居時期 | | Consultation 相談 | Land of the right form 土地の権利形態 | | Ownership 所有権 | Structure and method of construction 構造・工法 | | Wooden 2-story (framing method) 木造2階建(軸組工法) | Construction 施工 | | Co., Ltd. Toyo Home (株)トーヨーホーム | Use district 用途地域 | | One low-rise 1種低層 | Other limitations その他制限事項 | | Height district 高度地区 | Overview and notices その他概要・特記事項 | | Contact: Lin, Facilities: Public Water Supply, City gas, Building confirmation number: No. H25 confirmation architecture love matter Juse No. 60157 担当者:林、設備:公営水道、都市ガス、建築確認番号:第H25確認建築愛件住セ60157号 | Company profile 会社概要 | | <Seller> Governor of Aichi Prefecture (8) No. 008974 (Ltd.) Toyo Home Yubinbango470-0202 Aichi Prefecture, Miyoshi City Miyoshigaoka 1-2-1 <売主>愛知県知事(8)第008974号(株)トーヨーホーム〒470-0202 愛知県みよし市三好丘1-2-1 |
Floor plan間取り図 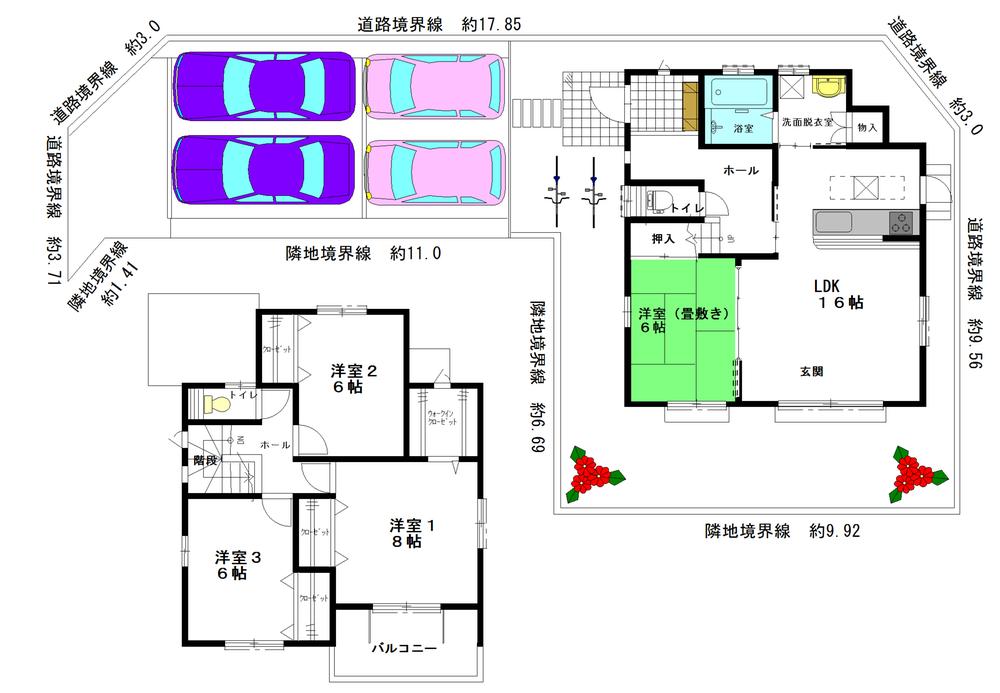 29,800,000 yen, 4LDK, Land area 170.42 sq m , It is a building area of 106.83 sq m floor plan
2980万円、4LDK、土地面積170.42m2、建物面積106.83m2 間取り図です
Rendering (appearance)完成予想図(外観) 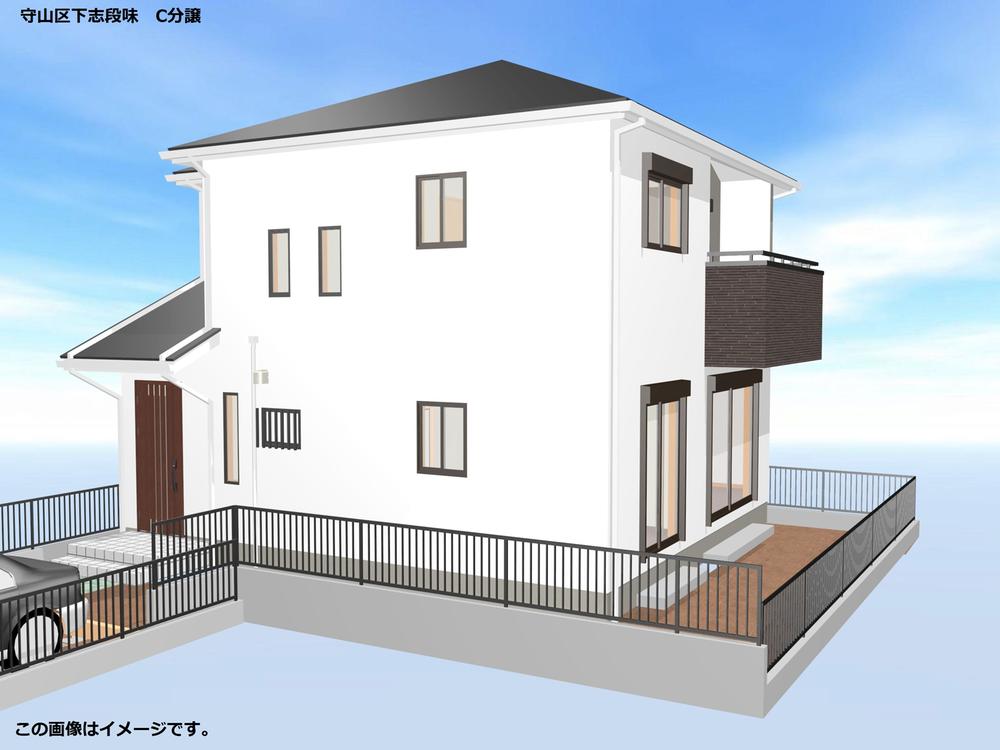 (C Building) Rendering
(C号棟)完成予想図
Local appearance photo現地外観写真 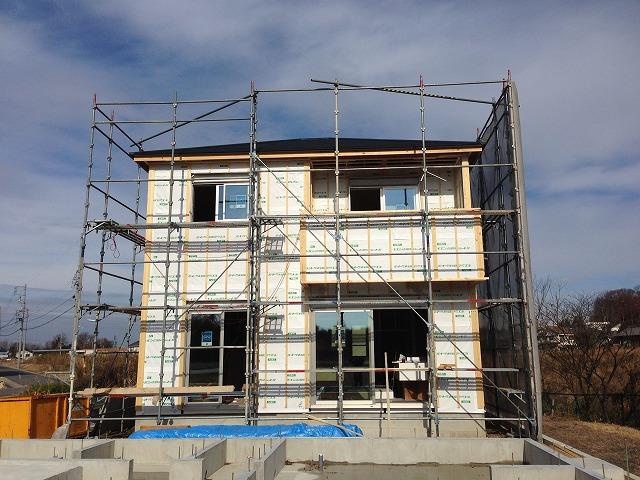 Local (12 May 2013) Shooting
現地(2013年12月)撮影
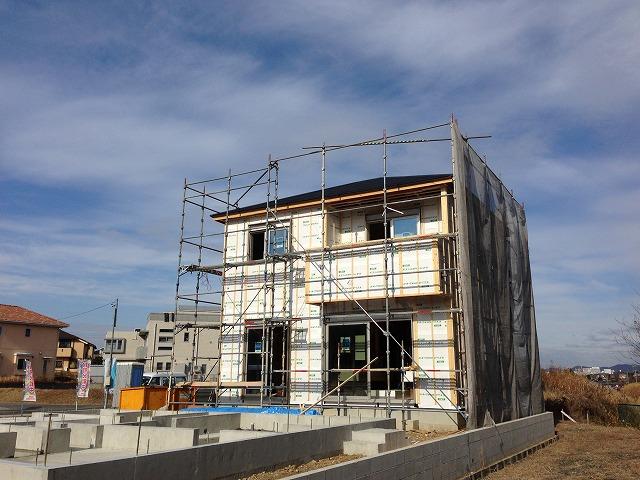 Local (12 May 2013) Shooting
現地(2013年12月)撮影
Same specifications photo (bathroom)同仕様写真(浴室) 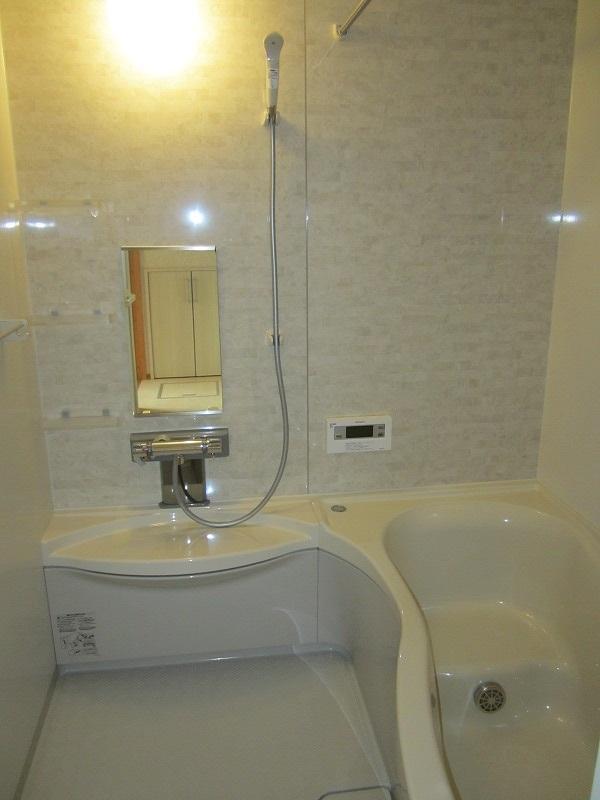 Butte 1616 (same specifications)
ビュート1616(同仕様)
Same specifications photo (kitchen)同仕様写真(キッチン) 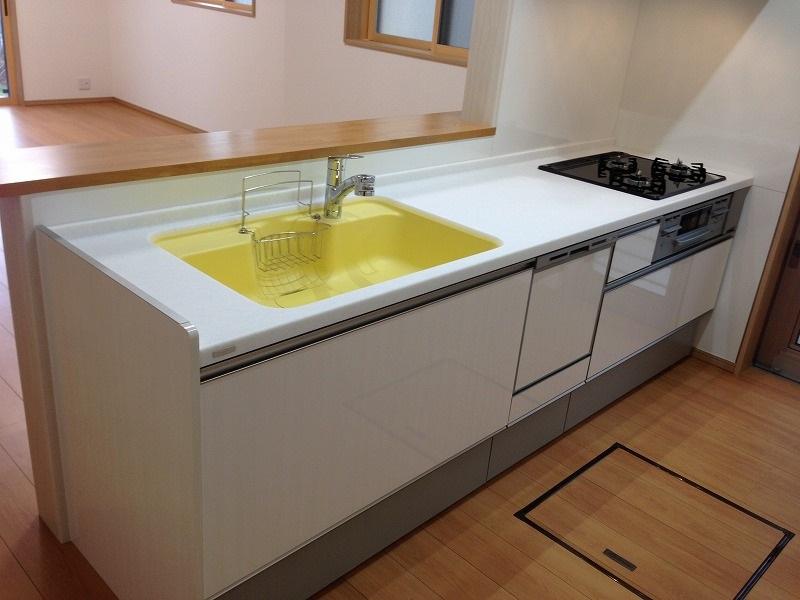 To class kitchen
トクラスキッチン
Local photos, including front road前面道路含む現地写真 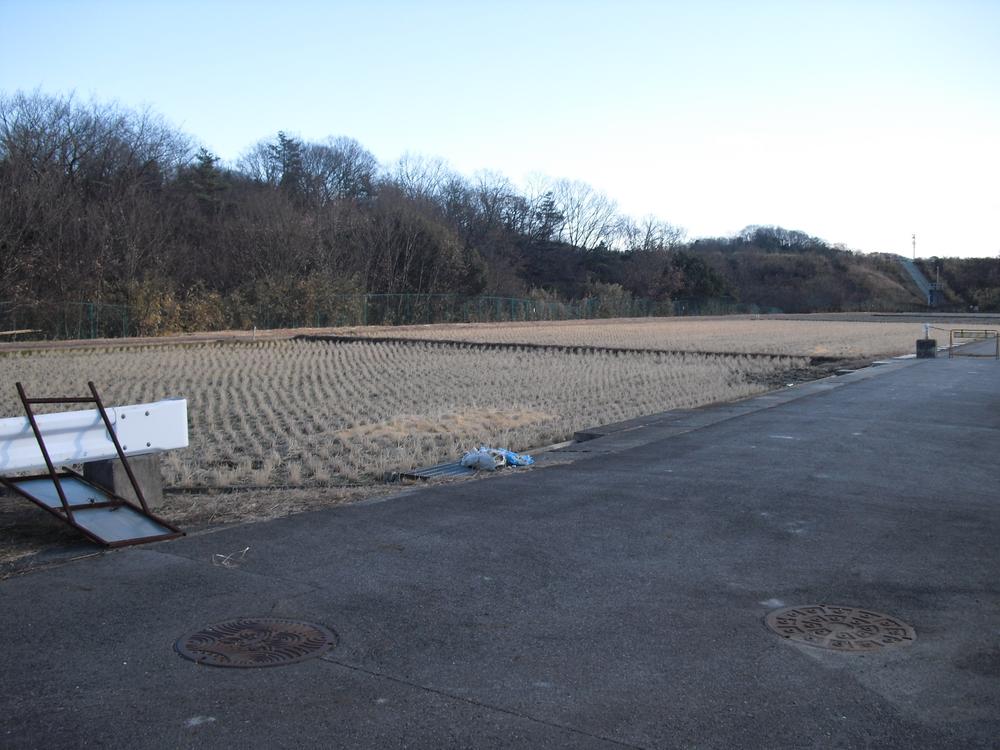 Local (12 May 2012) shooting
現地(2012年12月)撮影
Supermarketスーパー 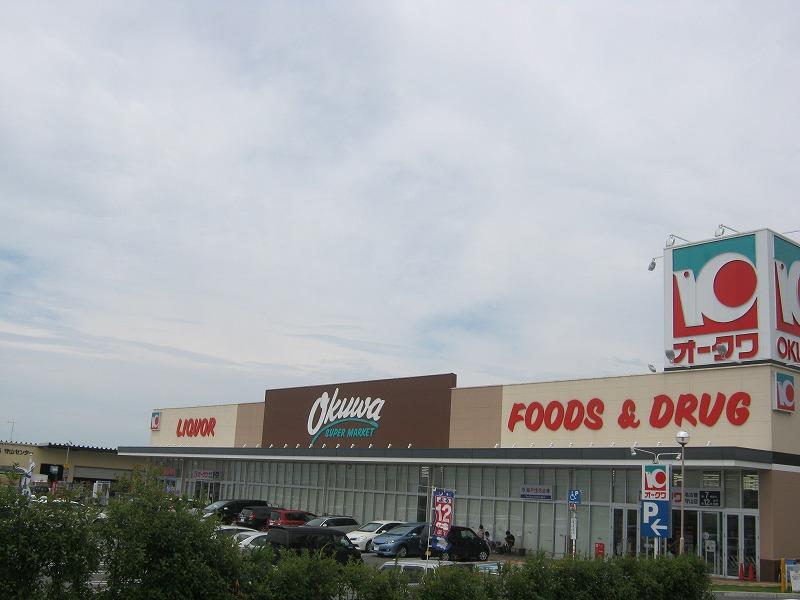 Okuwa 1584m to Nagoya Moriyama shop
オークワ名古屋守山店まで1584m
Same specifications photos (Other introspection)同仕様写真(その他内観) 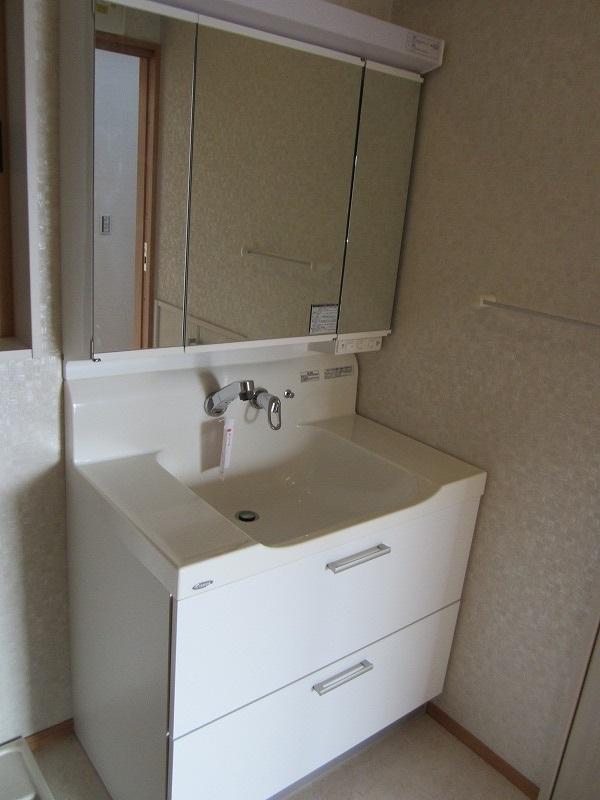 Epoch E (same specifications)
エポックE(同仕様)
Local appearance photo現地外観写真 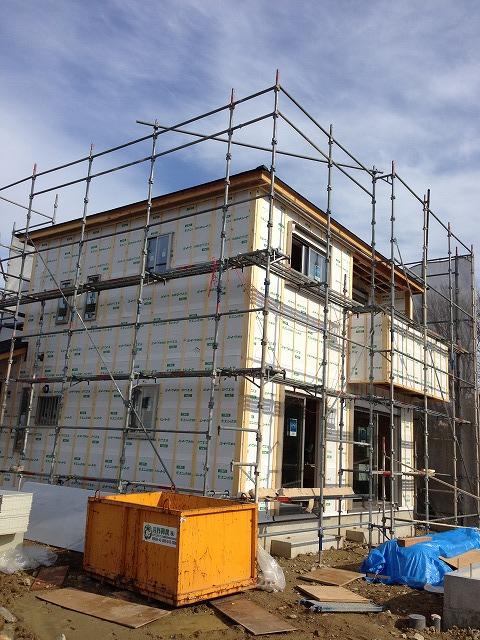 Local (12 May 2013) Shooting
現地(2013年12月)撮影
Supermarketスーパー 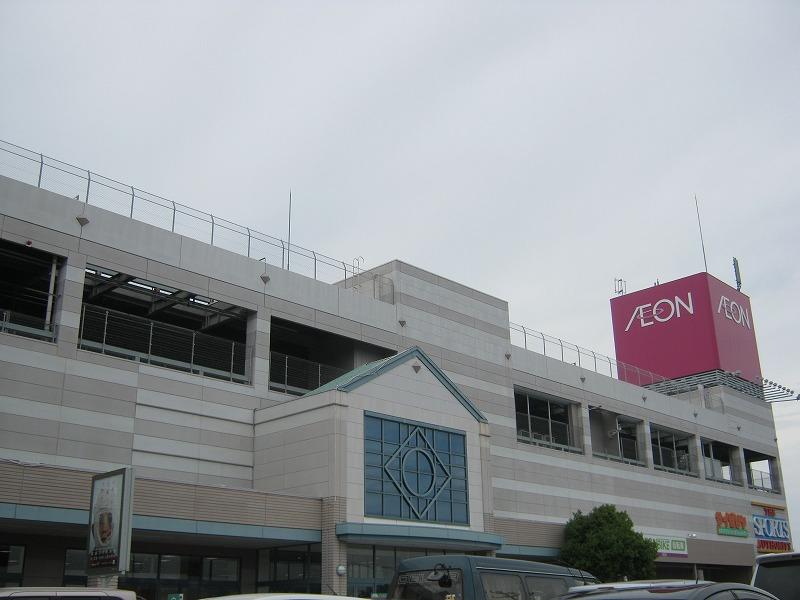 2685m until the ion Moriyama shop
イオン守山店まで2685m
Same specifications photos (Other introspection)同仕様写真(その他内観) 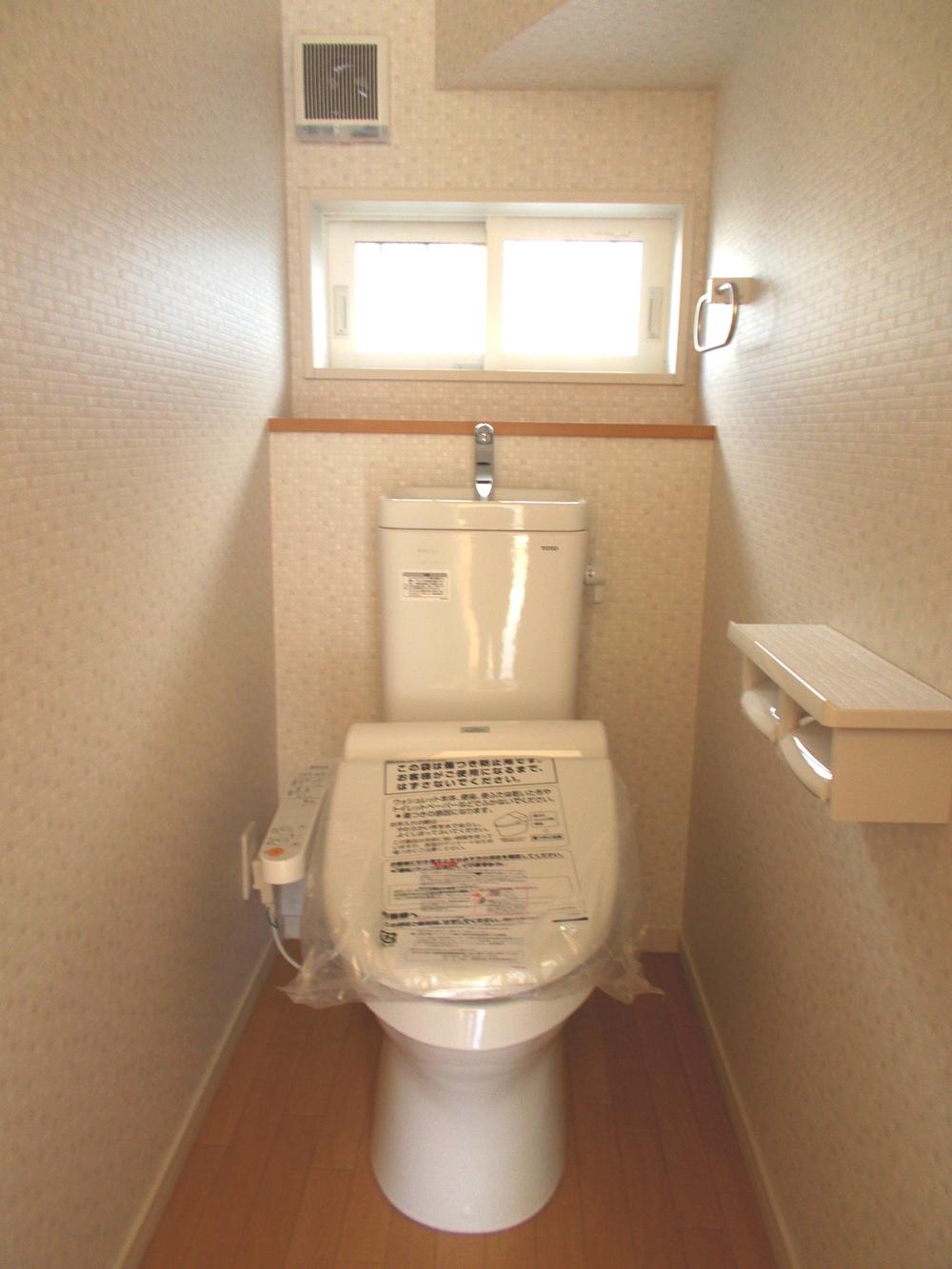 TOTO Washlet made (same specifications)
TOTO製ウォシュレット(同仕様)
Drug storeドラッグストア 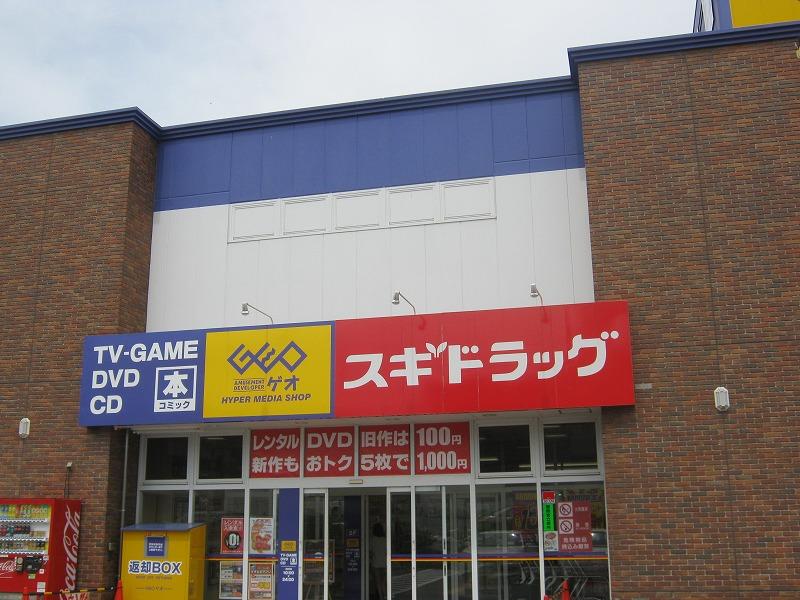 2209m until cedar drag Moriyama Yoshine shop
スギドラッグ守山吉根店まで2209m
Same specifications photos (Other introspection)同仕様写真(その他内観) 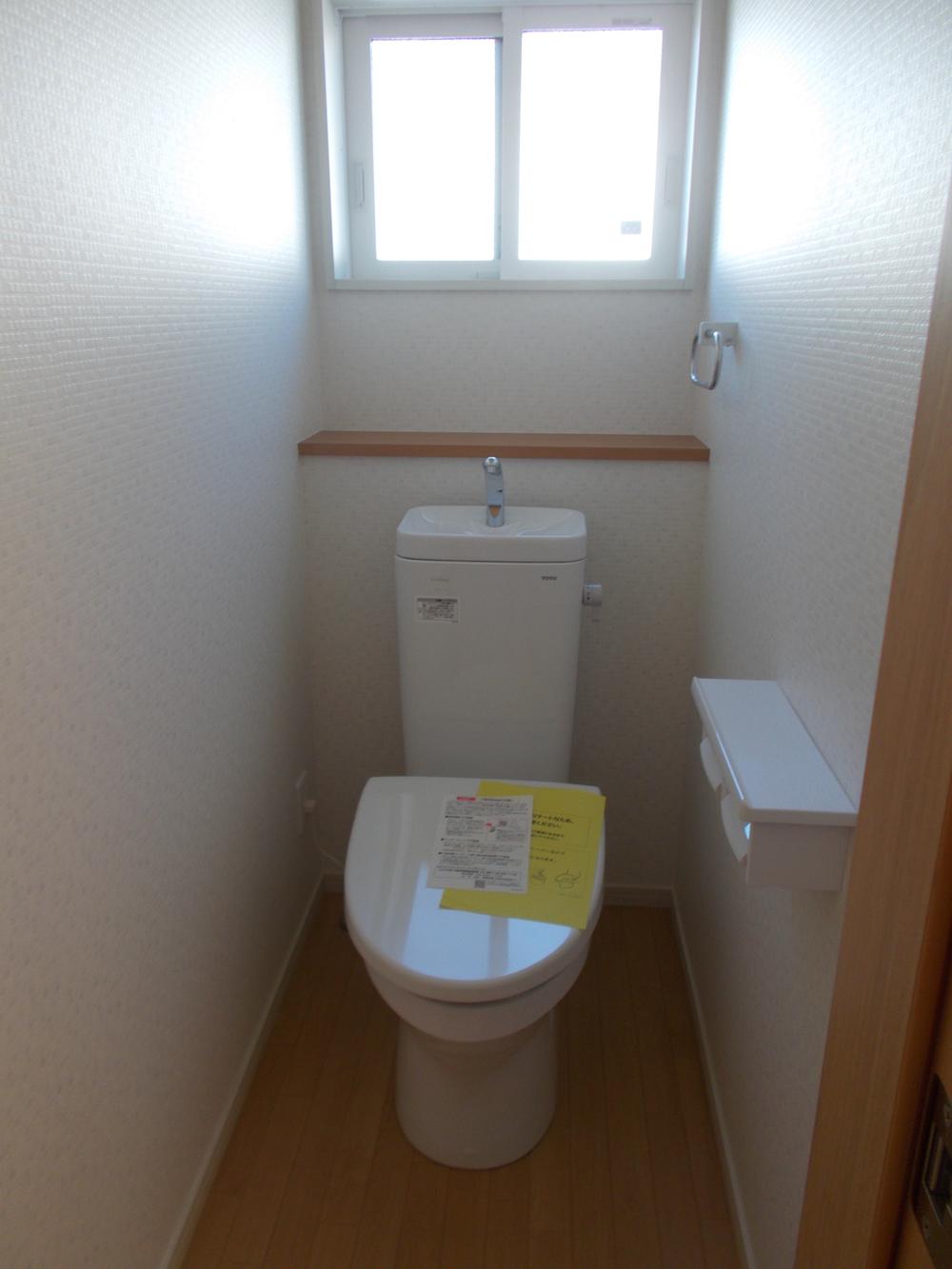 TOTO made warm toilet (same specifications)
TOTO製ウォームレット(同仕様)
Junior high school中学校 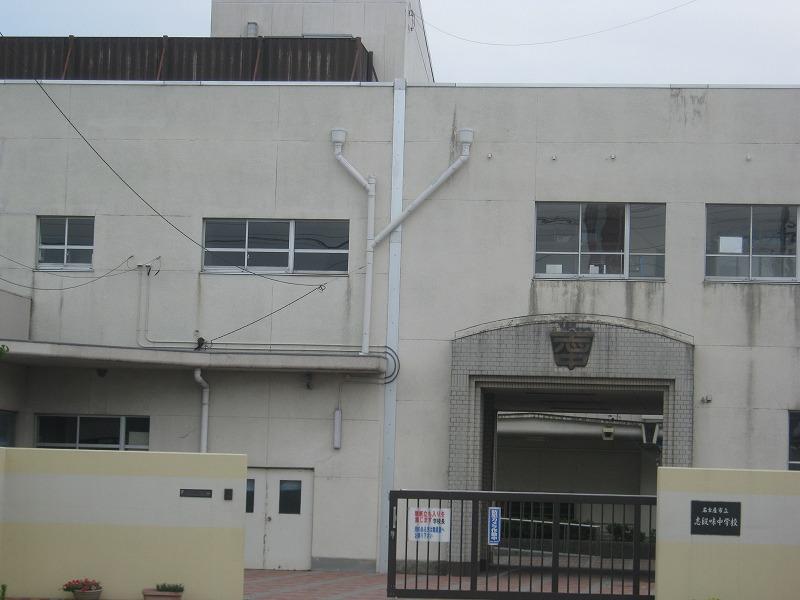 Nagoya Tatsushi Danmi until junior high school 1438m
名古屋市立志段味中学校まで1438m
Same specifications photos (Other introspection)同仕様写真(その他内観) 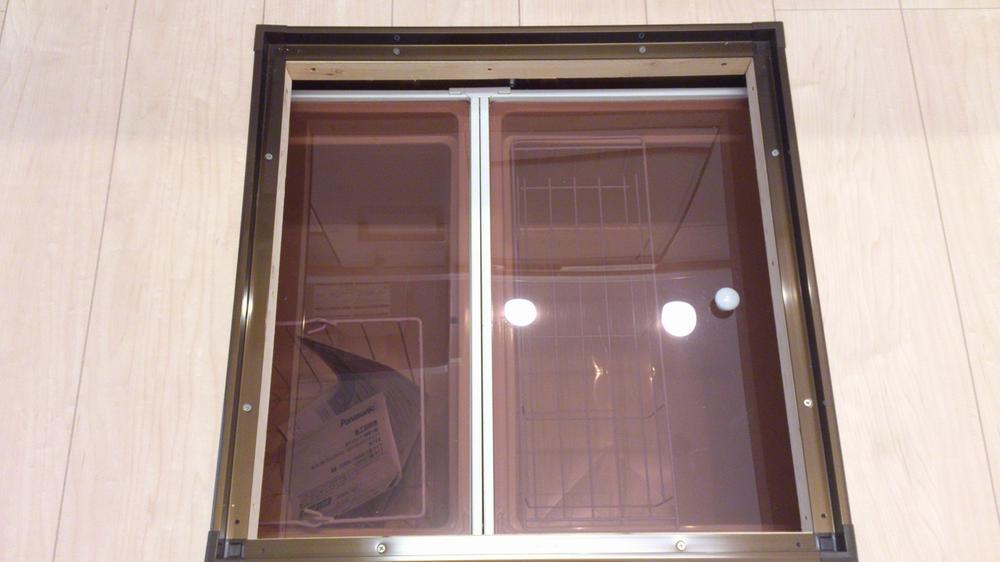 Sliding under the floor storage (same specifications)
スライド式床下収納(同仕様)
Primary school小学校 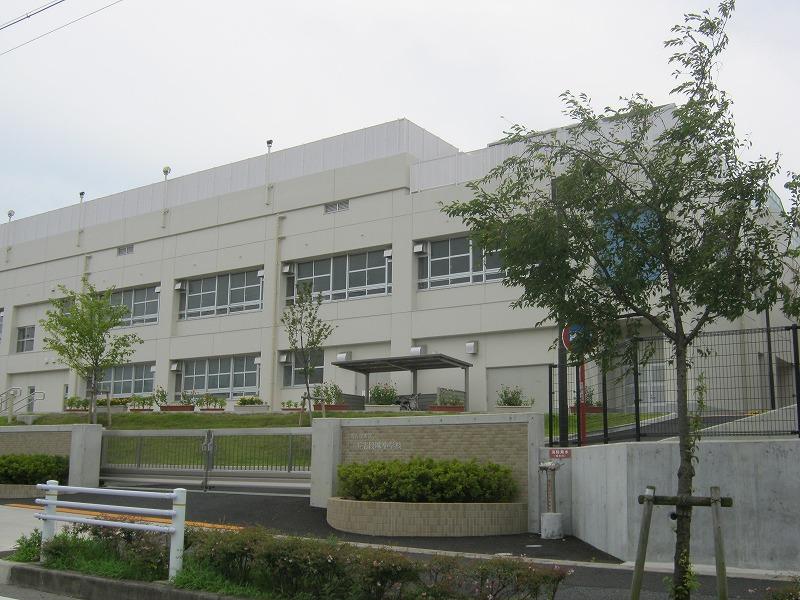 975m to Nagoya Municipal Shimoshidami Elementary School
名古屋市立下志段味小学校まで975m
Kindergarten ・ Nursery幼稚園・保育園 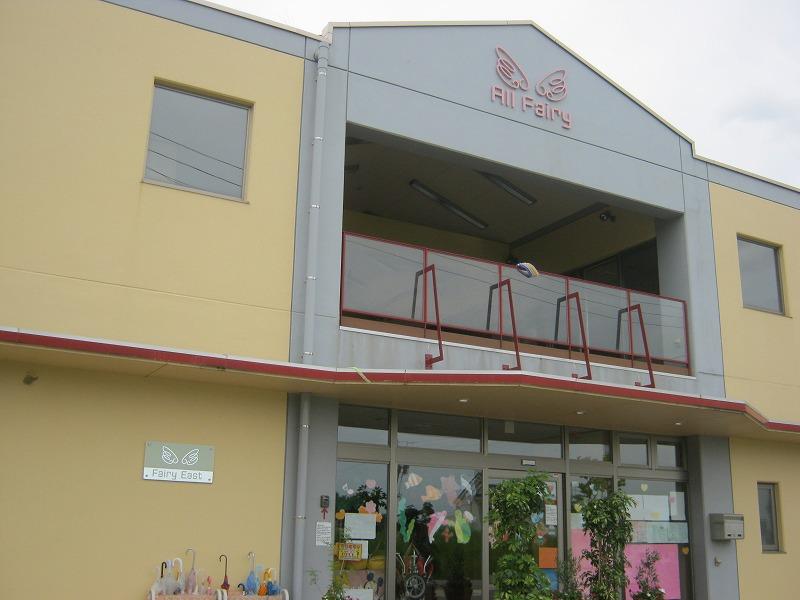 122m until the Fairy East nursery
フェアリーイースト保育園まで122m
Hospital病院 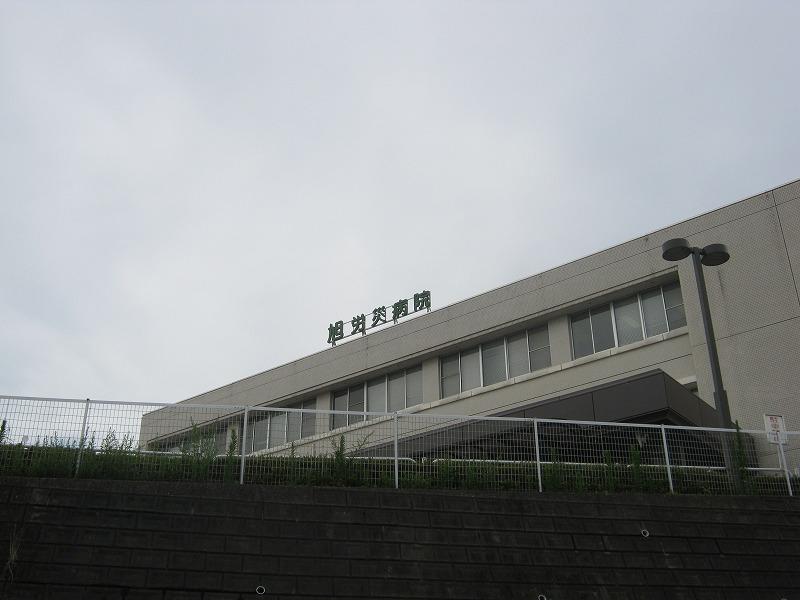 National Institute of Labor Health and Welfare Organization to Asahirosaibyoin 2988m
独立行政法人労働者健康福祉機構旭労災病院まで2988m
Post office郵便局 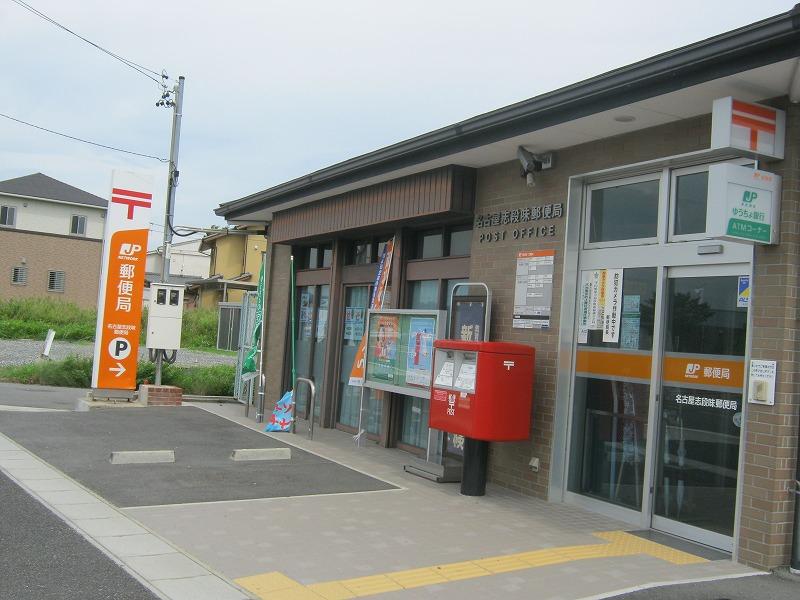 1469m to Nagoya Kokorozashidan taste post office
名古屋志段味郵便局まで1469m
Location
| 




















