New Homes » Tokai » Aichi Prefecture » Nagoya City Moriyama-ku
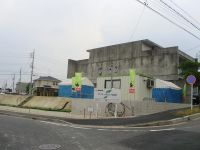 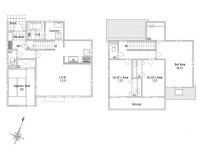
| | Nagoya, Aichi Prefecture Moriyama-ku, 愛知県名古屋市守山区 |
| Yutori and line "Taikokene" walk 2 minutes ゆとりーとライン「太鼓ヶ根」歩2分 |
| New Life (*'∀ `*) site area up to 47 square meters that begins with all 6 compartment bright cityscape! 全6区画明るい街並みで始まる新生活(*´∀`*)敷地面積最大47坪! |
| Okuwa (Nagoya Moriyama store) 12 mins ion (Moriyama store) A 15-minute walk Circle K (Yoshine house before stores) A 10-minute walk of the equipment below not contaminate the standard equipment air, Friendly to the body [Floor heating] Gas prices saving [Eco Jaws] Always clean, Warm even in winter [Ionic air purifiers with bathroom dryer] (O ^^ o) inquiry about the property is of course! ! ・ What is "free design"? ・ I've recently started to have an interest in a residential ... ・ Doubts and worries from such everybody I want to have my home in the future, Please contact us anything (≧ ∇ ≦) do not hesitate to contact us, We look forward to your visit from the heart (* ^^) v オークワ(名古屋守山店) 徒歩12分イオン(守山店) 徒歩15分サークルK(吉根住宅前店) 徒歩10分下記の設備は標準装備です空気を汚さず、体に優しい【床暖房】ガス代節約【エコジョーズ】いつも清潔、冬でもポカポカ【除菌イオン付き浴室乾燥機】(o^^o)物件についてのお問合せはもちろん!!・「自由設計」ってなに?・最近住宅に興味を持ち始めたけど…・将来はマイホームを持ちたいなぁそんな皆様からの疑問や悩み、なんでもご相談ください(≧∇≦)お気軽にお問合せ、ご来店を心よりお待ちしております(*^^)v |
Features pickup 特徴ピックアップ | | Or more before road 6m / City gas 前道6m以上 /都市ガス | Price 価格 | | 11.2 million yen ~ 14.5 million yen 1120万円 ~ 1450万円 | Building coverage, floor area ratio 建ぺい率・容積率 | | Building coverage: 60% ・ 40%, Volume ratio: 200% ・ 80% 建ぺい率:60%・40%、容積率:200%・80% | Sales compartment 販売区画数 | | 2 compartment 2区画 | Total number of compartments 総区画数 | | 6 compartment 6区画 | Land area 土地面積 | | 132.83 sq m ~ 155.39 sq m (measured) 132.83m2 ~ 155.39m2(実測) | Driveway burden-road 私道負担・道路 | | North about 9.0m, East about 6.0m, In contact with the public road on the west side about 16.0m 北側約9.0m、東側約6.0m、西側約16.0mの公道に接する | Land situation 土地状況 | | Vacant lot 更地 | Address 住所 | | Nagoya, Aichi Prefecture Moriyama-ku, Yuri 愛知県名古屋市守山区百合が丘 | Traffic 交通 | | Yutori and line "Taikokene" walk 2 minutes ゆとりーとライン「太鼓ヶ根」歩2分 | Contact お問い合せ先 | | (Ltd.) Sanyohousingnagoya Nagoya South Branch TEL: 0800-808-9022 [Toll free] mobile phone ・ Also available from PHS
Caller ID is not notified
Please contact the "saw SUUMO (Sumo)"
If it does not lead, If the real estate company (株)サンヨーハウジング名古屋名古屋南支店TEL:0800-808-9022【通話料無料】携帯電話・PHSからもご利用いただけます
発信者番号は通知されません
「SUUMO(スーモ)を見た」と問い合わせください
つながらない方、不動産会社の方は
| Land of the right form 土地の権利形態 | | Ownership 所有権 | Building condition 建築条件 | | With 付 | Time delivery 引き渡し時期 | | Consultation 相談 | Land category 地目 | | Hybrid land 雑種地 | Use district 用途地域 | | Two mid-high, One low-rise 2種中高、1種低層 | Other limitations その他制限事項 | | Height district, Quasi-fire zones 高度地区、準防火地域 | Overview and notices その他概要・特記事項 | | Facilities: Chubu Electric Power Co., Public Water Supply, City gas 設備:中部電力、公営水道、都市ガス | Company profile 会社概要 | | <Seller> Minister of Land, Infrastructure and Transport (4) No. 005803 (Ltd.) Sanyohousingnagoya Nagoya south branch Yubinbango458-0037 Nagoya, Aichi Prefecture Midori Ward Shiomigaoka 2-3 <売主>国土交通大臣(4)第005803号(株)サンヨーハウジング名古屋名古屋南支店〒458-0037 愛知県名古屋市緑区潮見が丘2-3 |
Local land photo現地土地写真 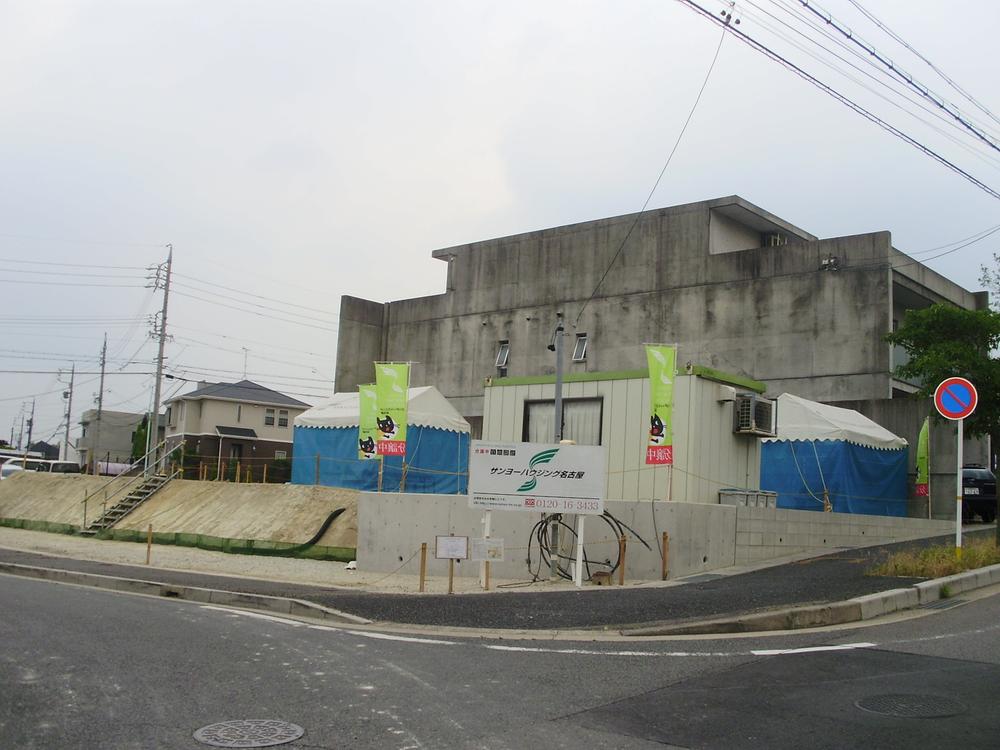 Local (June 2013) Shooting
現地(2013年6月)撮影
Other building plan exampleその他建物プラン例 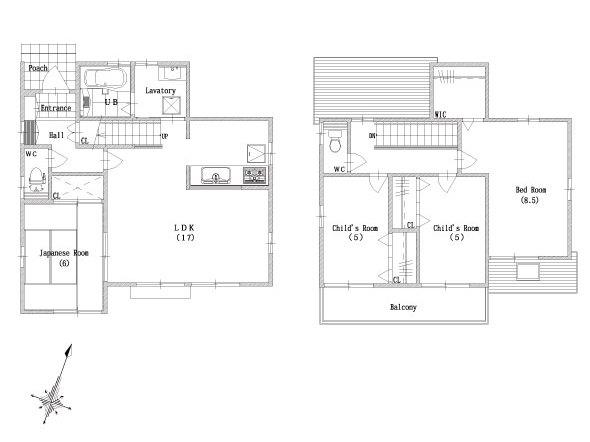 Building plan example (No. 1 place) building price 21,400,000 yen, Building area 101.04 sq m
建物プラン例(1号地)建物価格2140万円、建物面積101.04m2
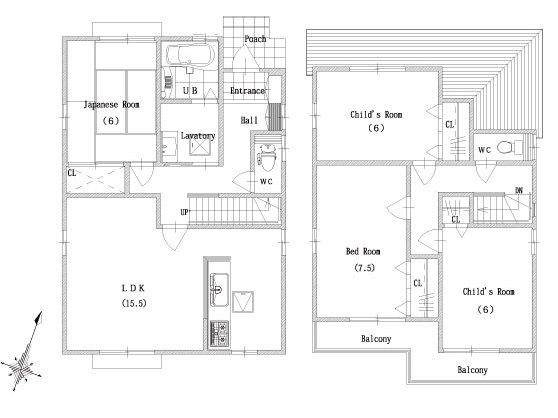 Building plan example (No. 5 locations) Building price 21.3 million yen, Building area 101.04 sq m
建物プラン例(5号地)建物価格2130万円、建物面積101.04m2
Local photos, including front road前面道路含む現地写真 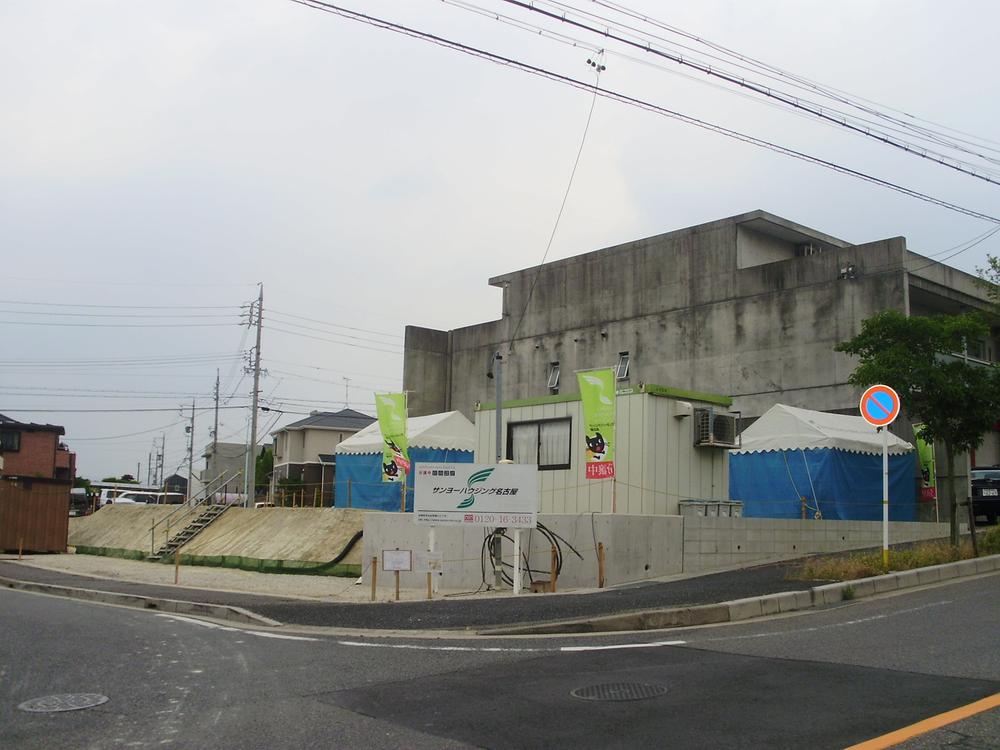 Local (June 2013) Shooting
現地(2013年6月)撮影
Primary school小学校 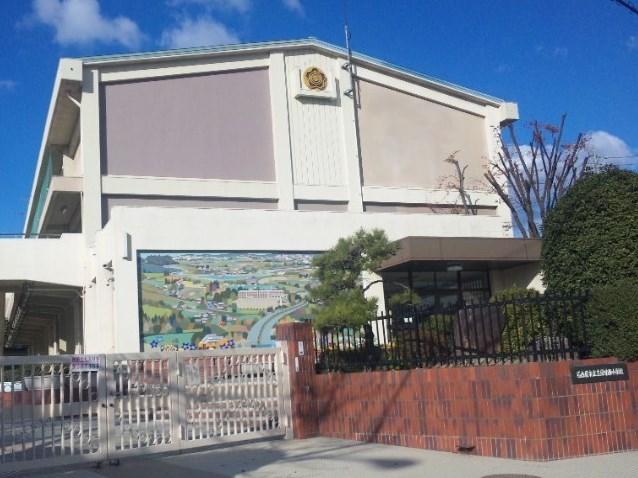 Until Kokorozashidanmi Nishi Elementary School 1600m
志段味西小学校まで1600m
The entire compartment Figure全体区画図 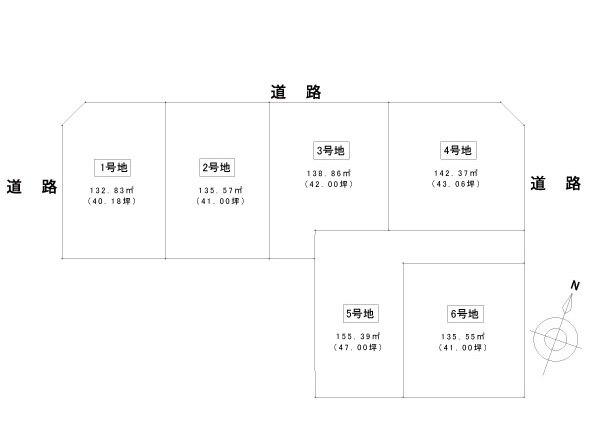 Sectioning view
区割図
Junior high school中学校 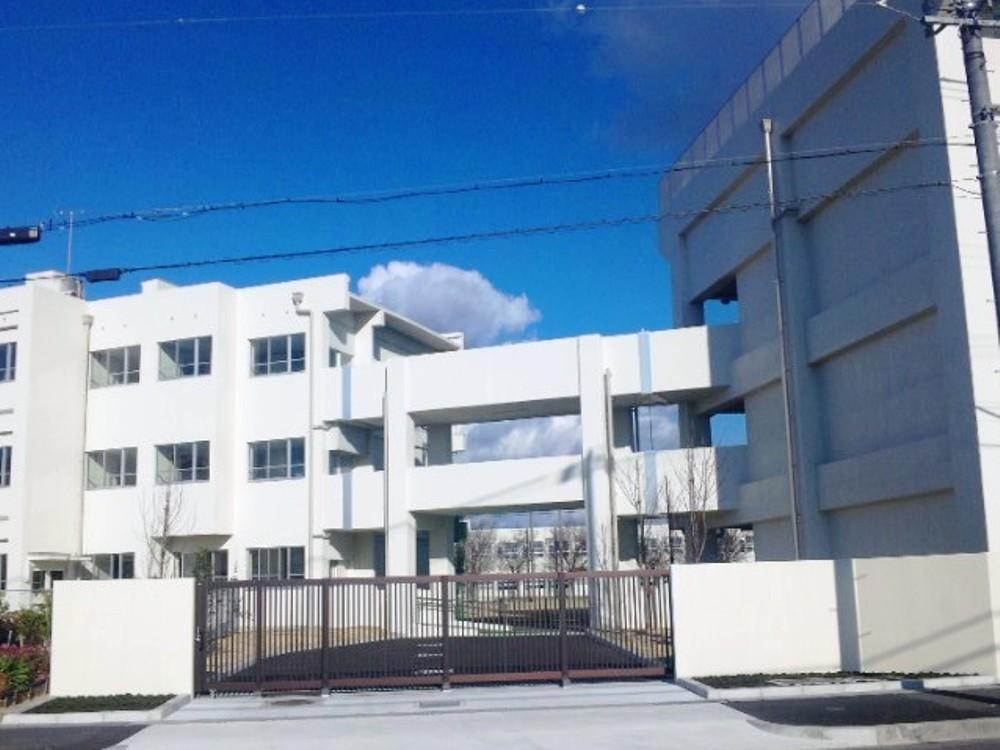 Kokorozashidanmi until junior high school 2700m
志段味中学校まで2700m
Hospital病院 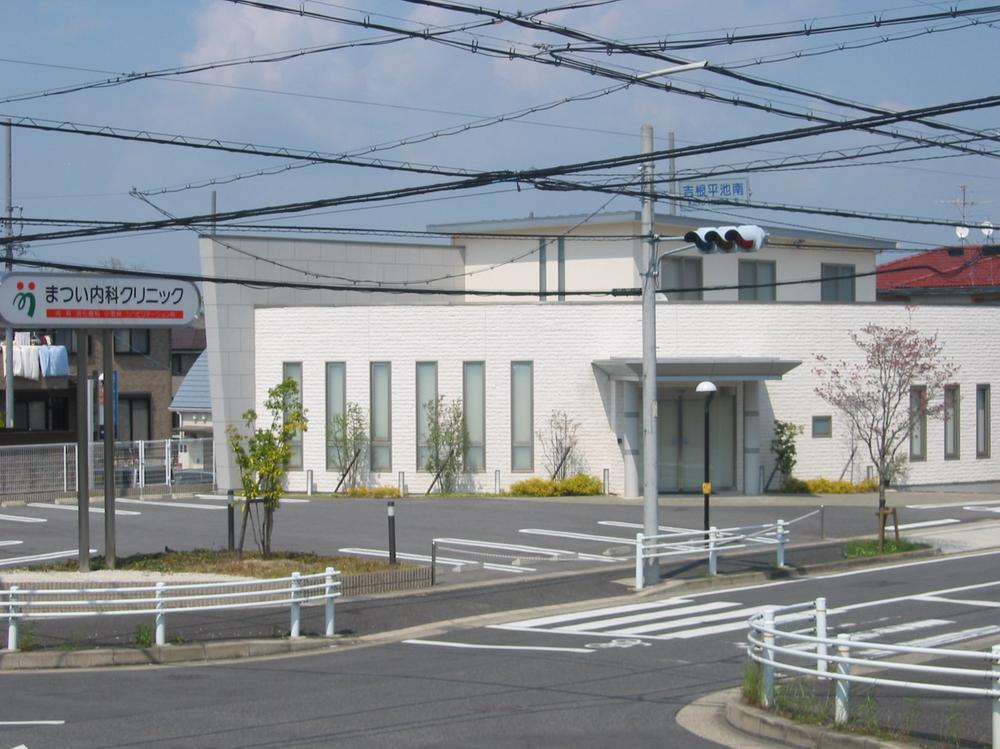 Matsui 750m until the internal medicine clinic
まつい内科クリニックまで750m
Park公園 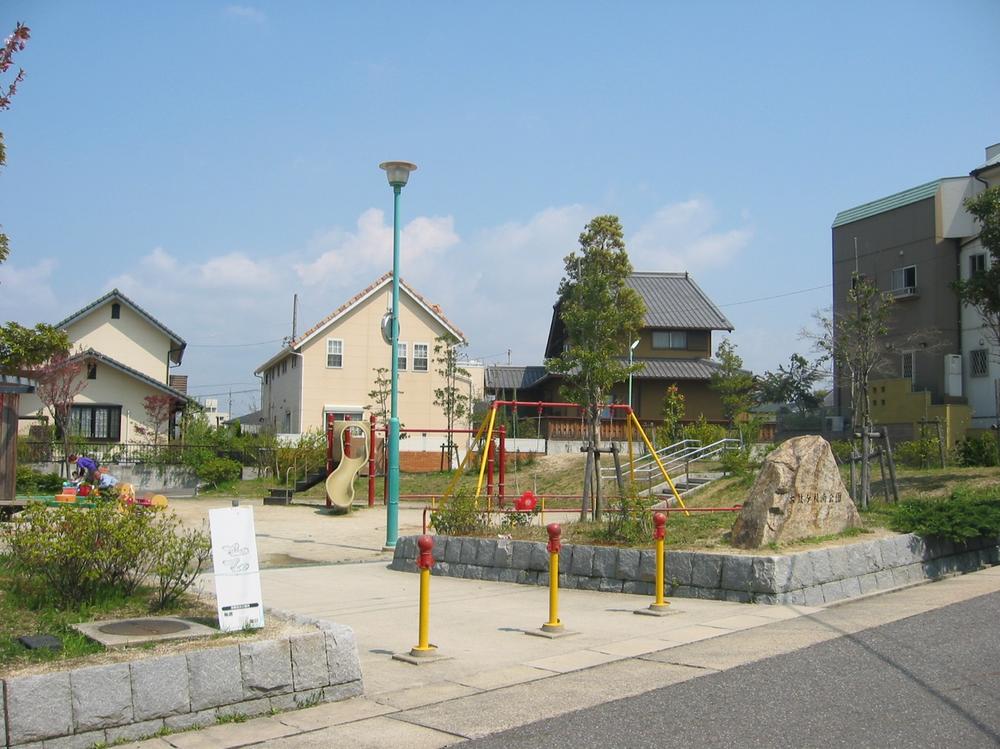 210m to drum months root South Park
太鼓ヶ根南公園まで210m
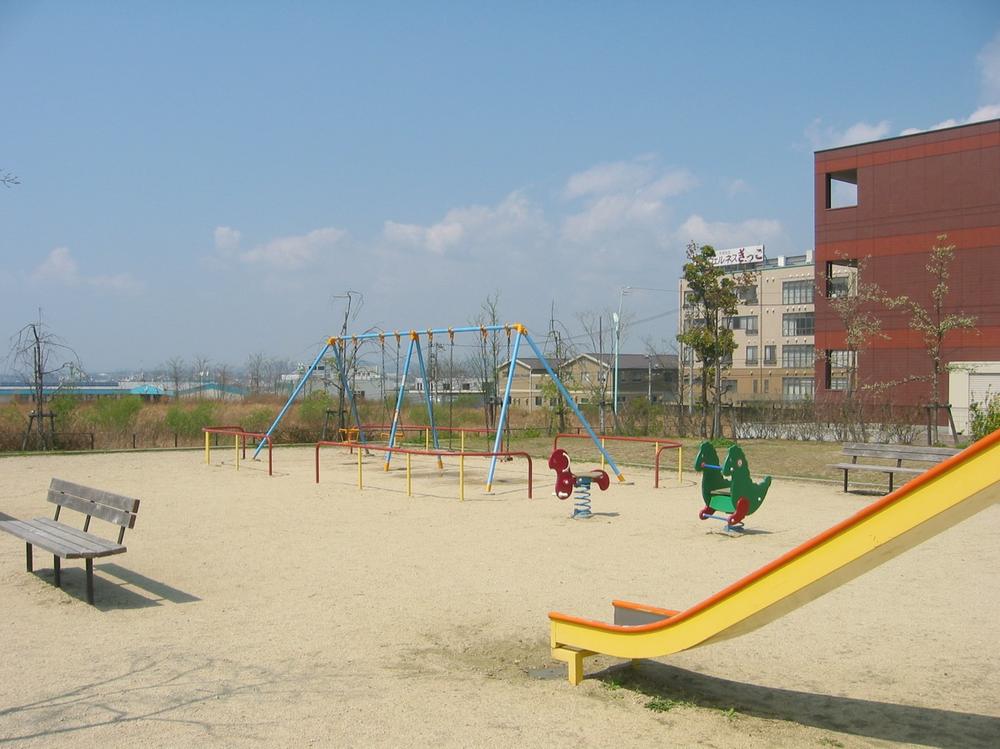 450m to drum months Nekita park
太鼓ヶ根北公園まで450m
Location
|











