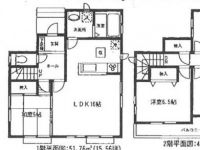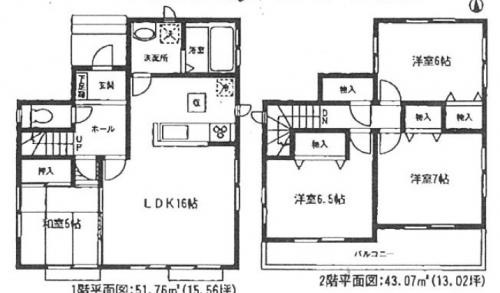|
|
Nagoya, Aichi Prefecture Moriyama-ku,
愛知県名古屋市守山区
|
|
JR Chuo Line "Shin Moriyama" walk 7 minutes
JR中央本線「新守山」歩7分
|
|
Corresponding to the flat-35S, LDK15 tatami mats or moreese-style room, Face-to-face kitchen, 2-story, South balcony, Parking two Allowed, Facing south, City gas
フラット35Sに対応、LDK15畳以上、和室、対面式キッチン、2階建、南面バルコニー、駐車2台可、南向き、都市ガス
|
|
◆ Southwest corner lot ◆ Strong earthquake safe house ◆ Parking space 2 cars ensure ◆ LDK16 Pledge
◆南西角地◆地震に強い安心な家◆駐車スペース2台分確保◆LDK16帖
|
Features pickup 特徴ピックアップ | | Corresponding to the flat-35S / Parking two Allowed / Facing south / LDK15 tatami mats or more / Japanese-style room / Face-to-face kitchen / 2-story / South balcony / City gas フラット35Sに対応 /駐車2台可 /南向き /LDK15畳以上 /和室 /対面式キッチン /2階建 /南面バルコニー /都市ガス |
Price 価格 | | 27,800,000 yen ~ 30,800,000 yen 2780万円 ~ 3080万円 |
Floor plan 間取り | | 3LDK ~ 4LDK 3LDK ~ 4LDK |
Units sold 販売戸数 | | 2 units 2戸 |
Total units 総戸数 | | 2 units 2戸 |
Land area 土地面積 | | 104.57 sq m ~ 106.45 sq m 104.57m2 ~ 106.45m2 |
Building area 建物面積 | | 94.83 sq m ~ 96.48 sq m 94.83m2 ~ 96.48m2 |
Completion date 完成時期(築年月) | | In late September 2013 2013年9月下旬 |
Address 住所 | | Nagoya, Aichi Prefecture Moriyama-ku, Kanaya 2 愛知県名古屋市守山区金屋2 |
Traffic 交通 | | JR Chuo Line "Shin Moriyama" walk 7 minutes
Bus "Toribami elementary school" walk 2 minutes JR中央本線「新守山」歩7分
バス「鳥羽見小学校」歩2分 |
Related links 関連リンク | | [Related Sites of this company] 【この会社の関連サイト】 |
Person in charge 担当者より | | Rep Ogisan SachiNori Age: 20 Daigyokai experience: it is the largest shopping in one year life, "real estate". One step to take in order to buy the property. !! That we aim to man that can provide the first step of the courage to customers 担当者荻山 祥典年齢:20代業界経験:1年一生に一番大きな買い物である「不動産」。その財産を買うために踏み出す一歩。その一歩の勇気をお客様に与えることのできる人間を目指します!! |
Contact お問い合せ先 | | TEL: 0800-808-7877 [Toll free] mobile phone ・ Also available from PHS
Caller ID is not notified
Please contact the "saw SUUMO (Sumo)"
If it does not lead, If the real estate company TEL:0800-808-7877【通話料無料】携帯電話・PHSからもご利用いただけます
発信者番号は通知されません
「SUUMO(スーモ)を見た」と問い合わせください
つながらない方、不動産会社の方は
|
Building coverage, floor area ratio 建ぺい率・容積率 | | Building coverage: 60%, Volume ratio: 200% 建ぺい率:60%、容積率:200% |
Time residents 入居時期 | | Consultation 相談 |
Land of the right form 土地の権利形態 | | Ownership 所有権 |
Structure and method of construction 構造・工法 | | Wooden 2-story 木造2階建 |
Use district 用途地域 | | One dwelling 1種住居 |
Other limitations その他制限事項 | | Quasi-fire zones 準防火地域 |
Overview and notices その他概要・特記事項 | | Contact: Ogisan SachiNori, Building confirmation number: first 12SGS-A-01 担当者:荻山 祥典、建築確認番号:第12SGS-A-01 |
Company profile 会社概要 | | <Marketing alliance (mediated)> Governor of Aichi Prefecture (2) Article 020 601 issue (stock) Property SHOP Nakajitsu Meito shop Yubinbango465-0058 Nagoya, Aichi Prefecture Meito-ku, Kibune 2-702 (Neo Wisutaria 1 ・ Second floor) <販売提携(媒介)>愛知県知事(2)第020601号(株)不動産SHOPナカジツ名東店〒465-0058 愛知県名古屋市名東区貴船2-702(ネオウィスタリア1・2階) |

