New Homes » Tokai » Aichi Prefecture » Nagoya City Moriyama-ku
 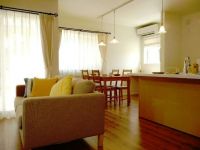
| | Nagoya, Aichi Prefecture Moriyama-ku, 愛知県名古屋市守山区 |
| Setosen Meitetsu "Hyotan'yama" walk 11 minutes 名鉄瀬戸線「瓢箪山」歩11分 |
Features pickup 特徴ピックアップ | | Pre-ground survey / Parking two Allowed / Immediate Available / Land 50 square meters or more / LDK18 tatami mats or more / Fiscal year Available / Energy-saving water heaters / System kitchen / Bathroom Dryer / All room storage / Japanese-style room / Shaping land / Washbasin with shower / Face-to-face kitchen / Wide balcony / Barrier-free / Toilet 2 places / Bathroom 1 tsubo or more / 2-story / South balcony / Zenshitsuminami direction / Warm water washing toilet seat / Nantei / Underfloor Storage / The window in the bathroom / Atrium / TV monitor interphone / Dish washing dryer / Walk-in closet / Living stairs / City gas 地盤調査済 /駐車2台可 /即入居可 /土地50坪以上 /LDK18畳以上 /年度内入居可 /省エネ給湯器 /システムキッチン /浴室乾燥機 /全居室収納 /和室 /整形地 /シャワー付洗面台 /対面式キッチン /ワイドバルコニー /バリアフリー /トイレ2ヶ所 /浴室1坪以上 /2階建 /南面バルコニー /全室南向き /温水洗浄便座 /南庭 /床下収納 /浴室に窓 /吹抜け /TVモニタ付インターホン /食器洗乾燥機 /ウォークインクロゼット /リビング階段 /都市ガス | Event information イベント情報 | | (Please be sure to ask in advance) (事前に必ずお問い合わせください) | Price 価格 | | 36,800,000 yen ・ 39,800,000 yen 3680万円・3980万円 | Floor plan 間取り | | 4LDK 4LDK | Units sold 販売戸数 | | 2 units 2戸 | Land area 土地面積 | | 154.71 sq m ・ 165.7 sq m (registration) 154.71m2・165.7m2(登記) | Building area 建物面積 | | 105.25 sq m ・ 109 sq m (registration) 105.25m2・109m2(登記) | Driveway burden-road 私道負担・道路 | | Road width: 4m, Asphaltic pavement 道路幅:4m、アスファルト舗装 | Completion date 完成時期(築年月) | | September 2013 2013年9月 | Address 住所 | | Nagoya, Aichi Prefecture Moriyama-ku Koroku-cho, 1308 No. 愛知県名古屋市守山区小六町1308番他 | Traffic 交通 | | Setosen Meitetsu "Hyotan'yama" walk 11 minutes
Setosen Meitetsu "Obata" walk 18 minutes
Subway Meijo Line "Chayagasaka" walk 20 minutes 名鉄瀬戸線「瓢箪山」歩11分
名鉄瀬戸線「小幡」歩18分
地下鉄名城線「茶屋ケ坂」歩20分
| Related links 関連リンク | | [Related Sites of this company] 【この会社の関連サイト】 | Contact お問い合せ先 | | Nissei Sangyo (Ltd.) TEL: 0800-603-1350 [Toll free] mobile phone ・ Also available from PHS
Caller ID is not notified
Please contact the "saw SUUMO (Sumo)"
If it does not lead, If the real estate company 日生産業(株)TEL:0800-603-1350【通話料無料】携帯電話・PHSからもご利用いただけます
発信者番号は通知されません
「SUUMO(スーモ)を見た」と問い合わせください
つながらない方、不動産会社の方は
| Building coverage, floor area ratio 建ぺい率・容積率 | | Kenpei rate: 60%, Volume ratio: 200% 建ペい率:60%、容積率:200% | Time residents 入居時期 | | Immediate available 即入居可 | Land of the right form 土地の権利形態 | | Ownership 所有権 | Structure and method of construction 構造・工法 | | Wooden 2-story (framing method) 木造2階建(軸組工法) | Construction 施工 | | Ace Home Nagoya Kitamise Nissei Sangyo Co., Ltd. エースホーム名古屋北店日生産業株式会社 | Use district 用途地域 | | Semi-industrial 準工業 | Land category 地目 | | Residential land 宅地 | Other limitations その他制限事項 | | Agricultural Land Act notification requirements, Quasi-fire zones 農地法届出要、準防火地域 | Overview and notices その他概要・特記事項 | | Building confirmation number: No. H24 confirmation architecture Love Kenjuse No. 25601 ・ The H24 confirmation architecture Love Kenjuse No. 25600 建築確認番号:第H24確認建築愛建住セ25601号・第H24確認建築愛建住セ25600号 | Company profile 会社概要 | | <Seller> Governor of Aichi Prefecture (13) Fair Trade Council member No. 003,958 Tokai real estate Nissei Sangyo Co., Ltd. Yubinbango463-0068 Nagoya, Aichi Prefecture Moriyama-ku Seko 1-1004 <売主>愛知県知事(13)第003958号東海不動産公正取引協議会会員 日生産業(株)〒463-0068 愛知県名古屋市守山区瀬古1-1004 |
Local appearance photo現地外観写真 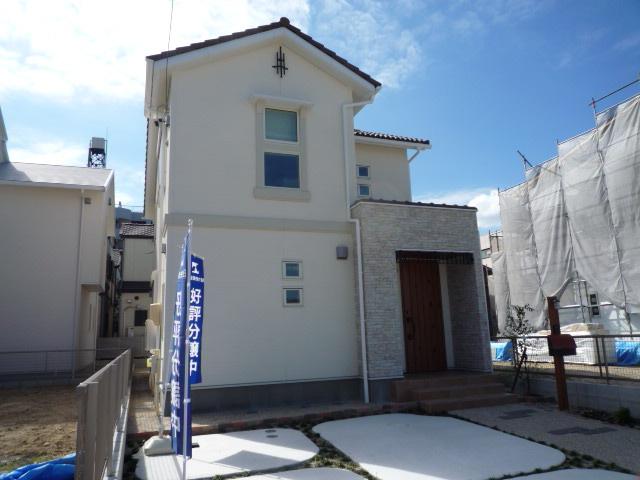 C Building
C号棟
Kitchenキッチン 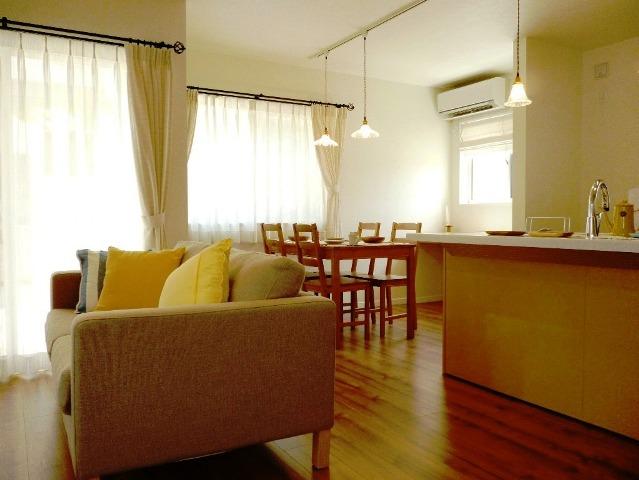 Living
リビング
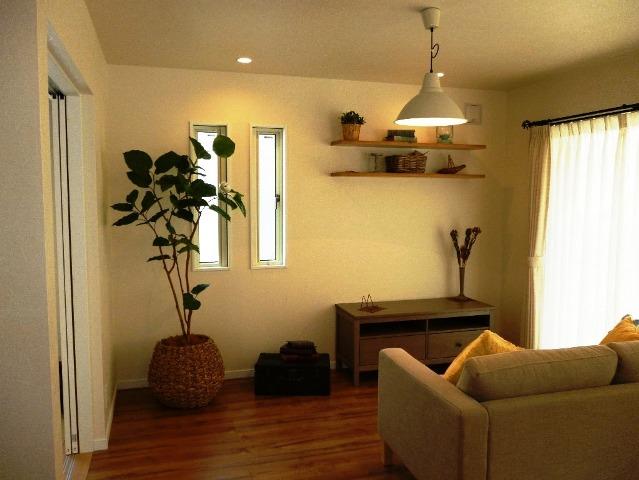 Living
リビング
Floor plan間取り図 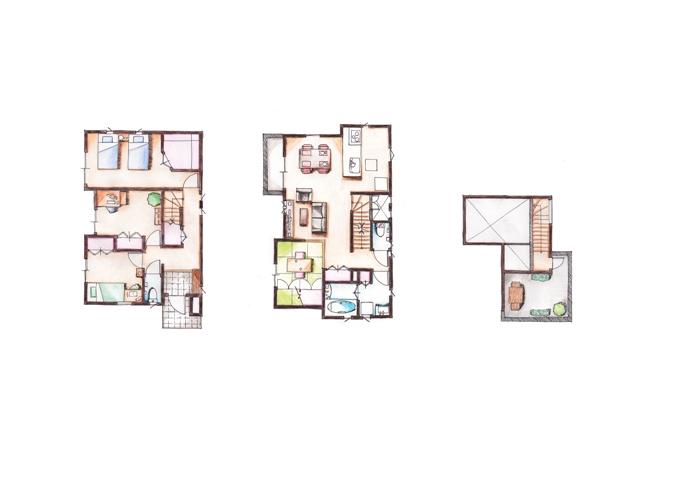 (E Building), Price 36,800,000 yen, 4LDK, Land area 154.71 sq m , Building area 109 sq m
(E棟)、価格3680万円、4LDK、土地面積154.71m2、建物面積109m2
Local appearance photo現地外観写真 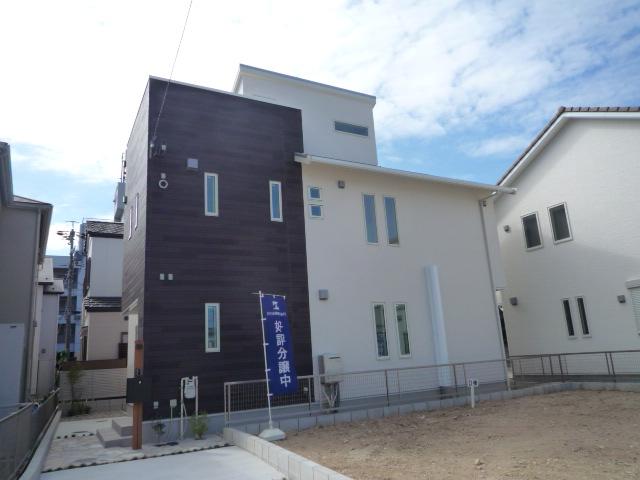 E Building
E号棟
Livingリビング 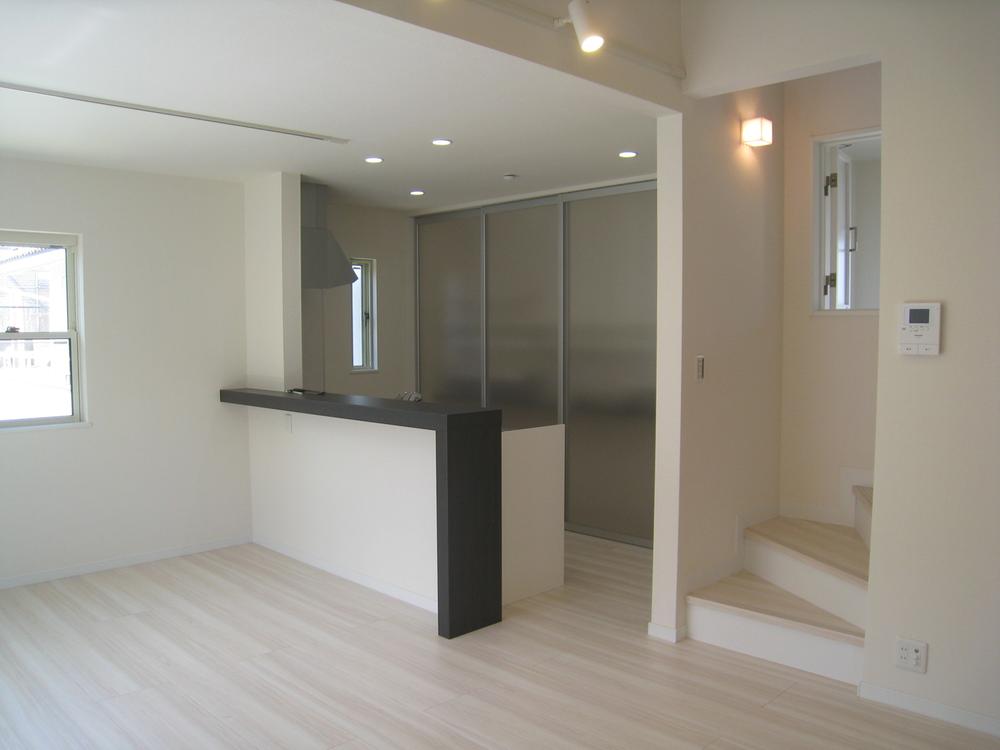 LDK
LDK
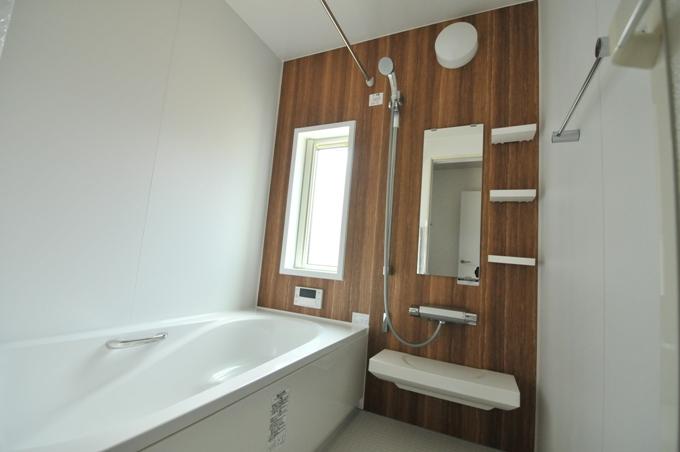 Bathroom
浴室
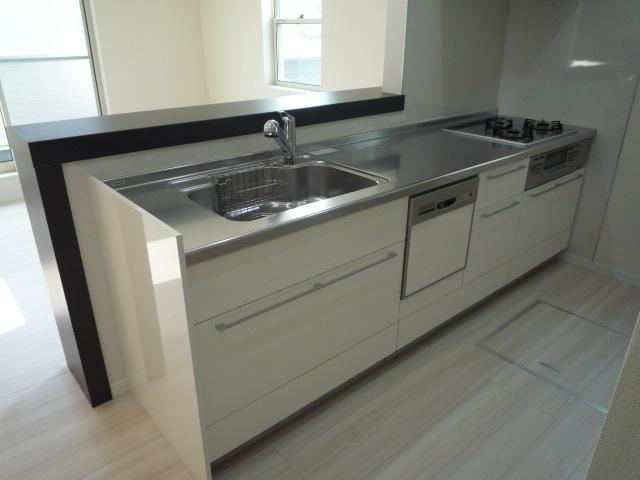 Kitchen
キッチン
Non-living roomリビング以外の居室 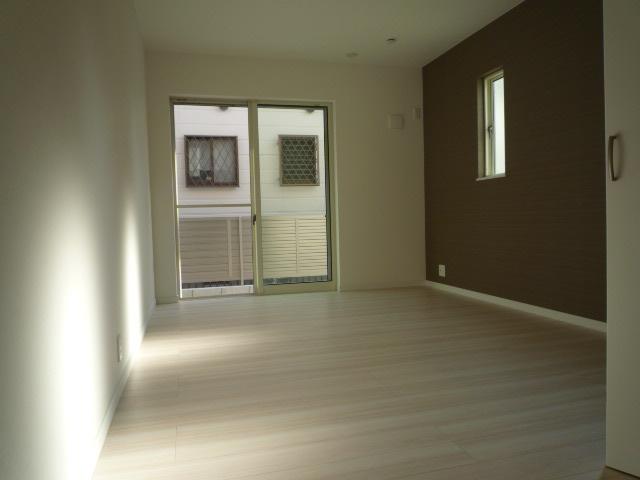 The main bedroom 8.5 Pledge
主寝室8.5帖
Wash basin, toilet洗面台・洗面所 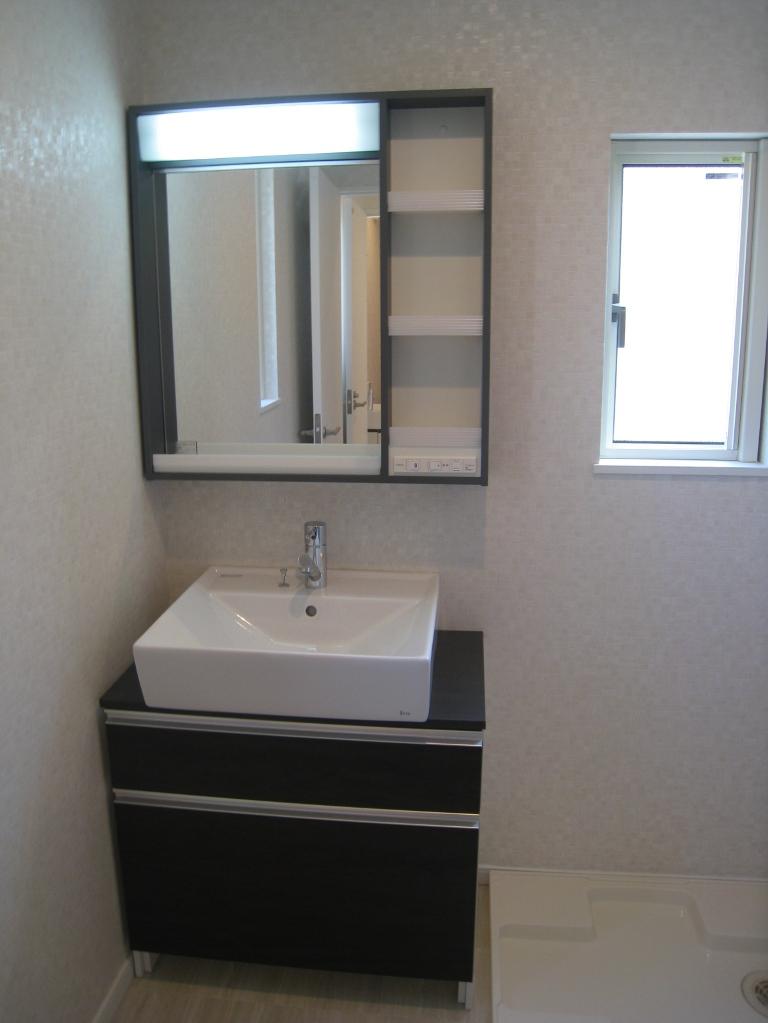 Washroom
洗面所
Toiletトイレ 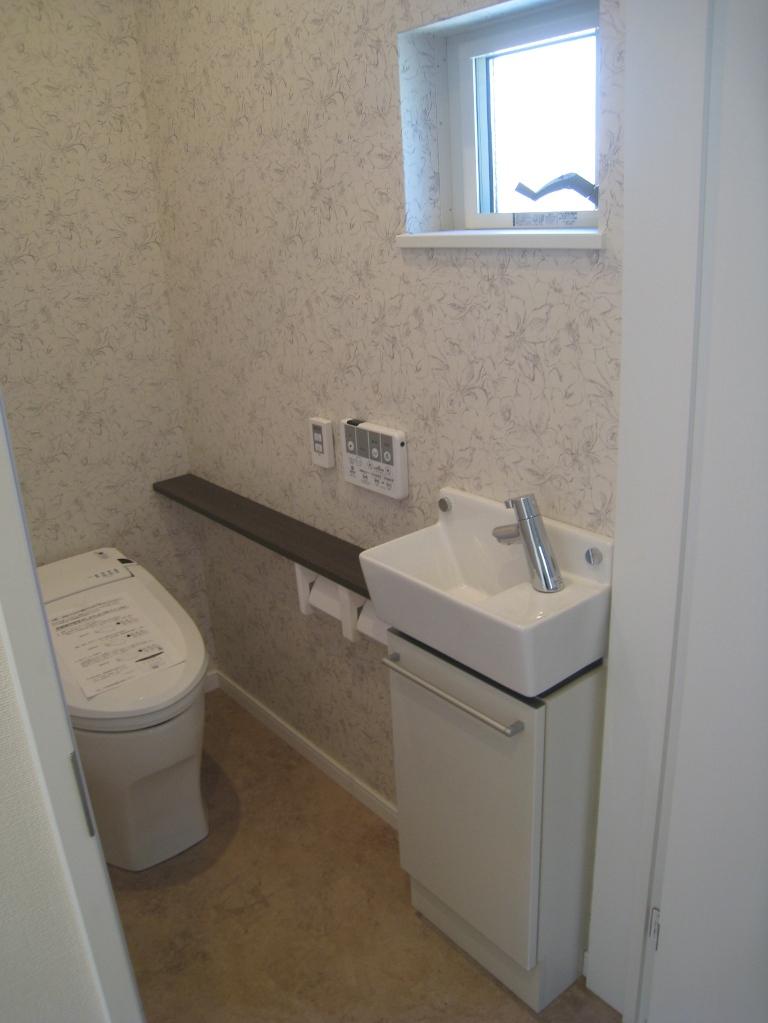 With hand washing counter
手洗いカウンター付き
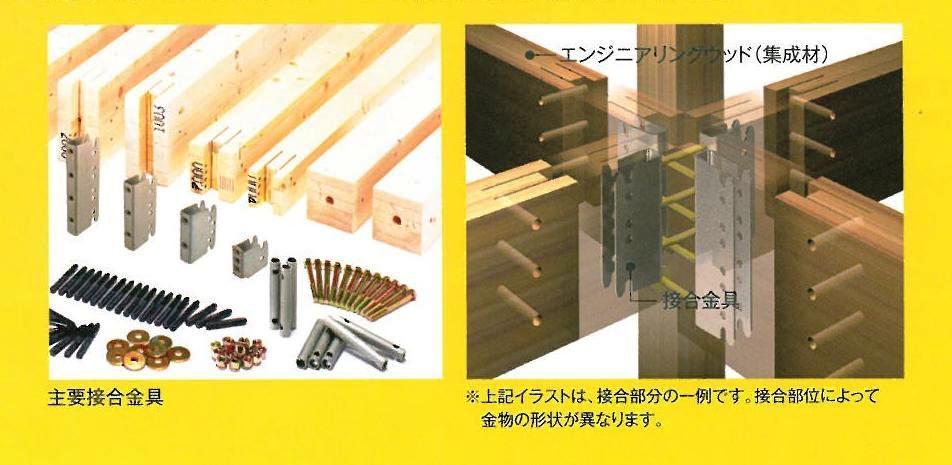 Construction ・ Construction method ・ specification
構造・工法・仕様
Garden庭 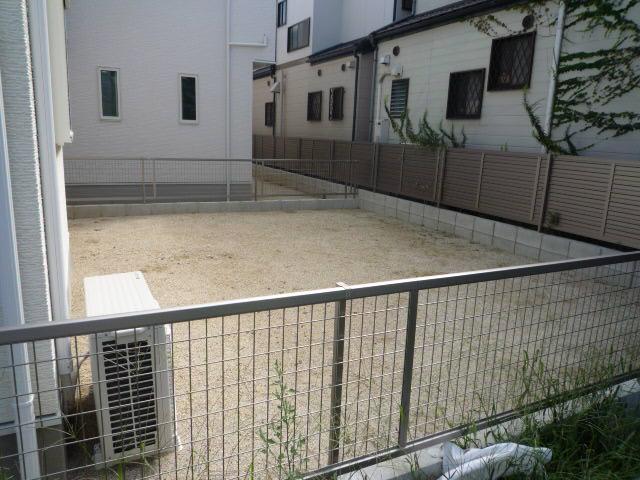 Private space to play even children
お子様も遊べるプライベート空間
Balconyバルコニー 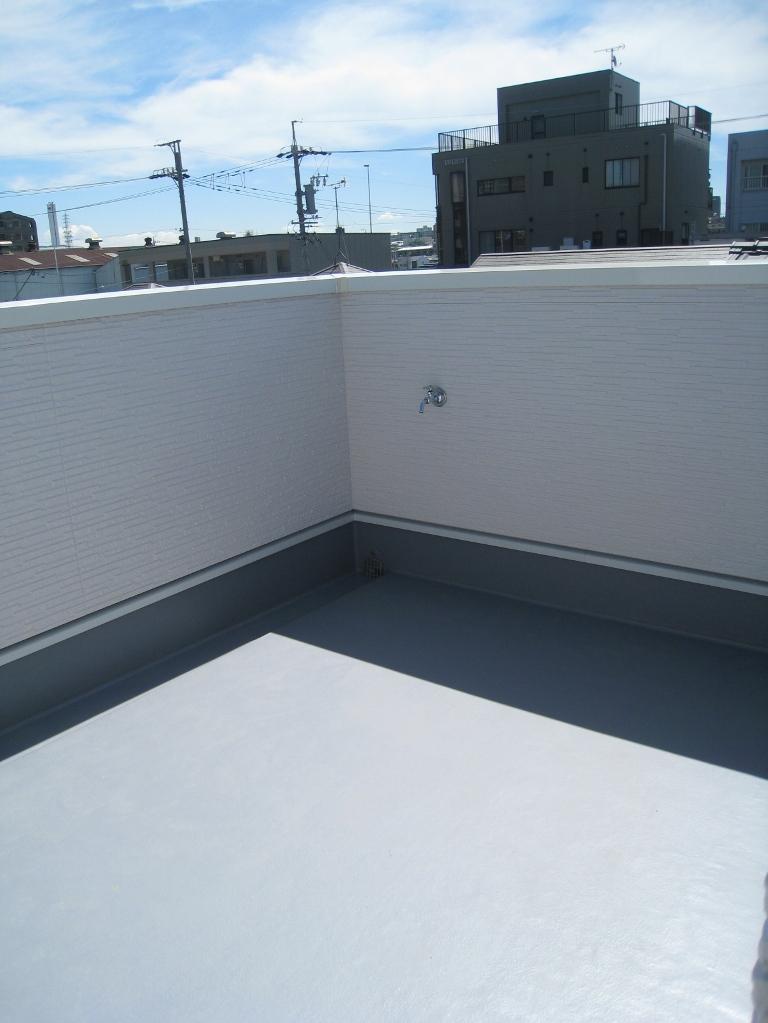 Rooftop balcony
屋上バルコニー
Shopping centreショッピングセンター 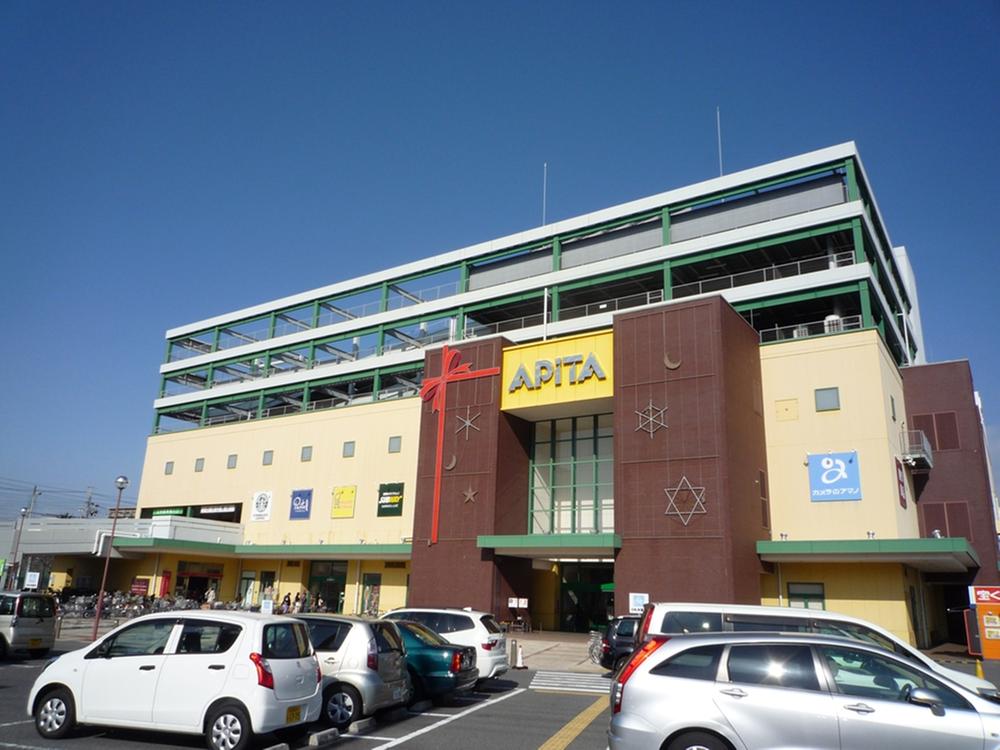 Apita 750m to Chiyoda Bridge shop
アピタ千代田橋店まで750m
Compartment figure区画図 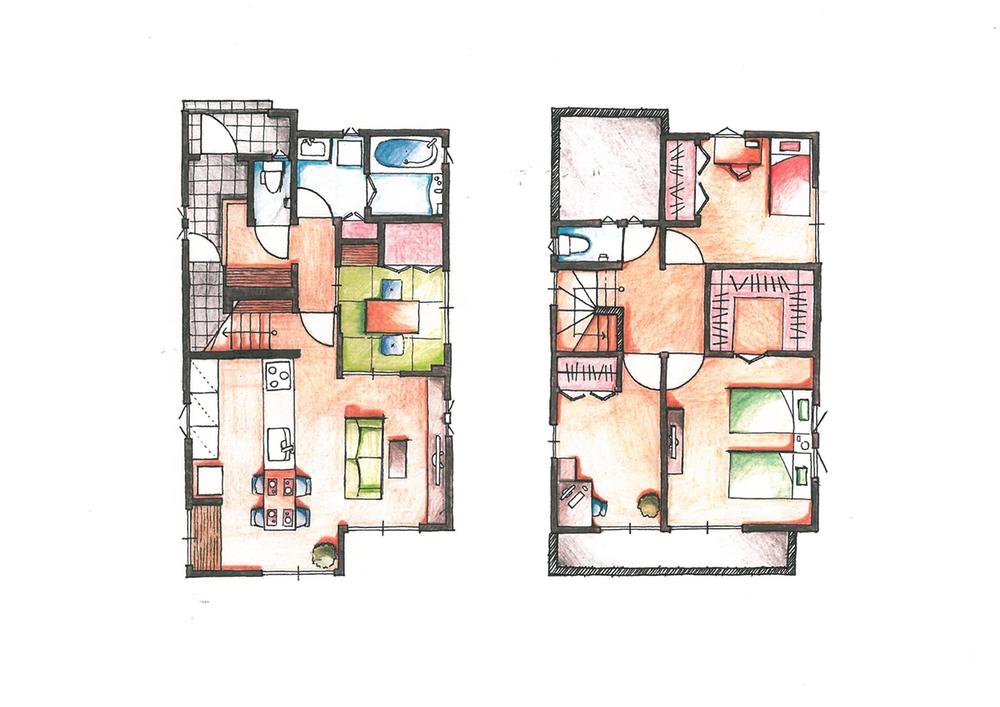 (C Building), Price 39,800,000 yen, 4LDK, Land area 165.7 sq m , Building area 105.25 sq m
(C棟)、価格3980万円、4LDK、土地面積165.7m2、建物面積105.25m2
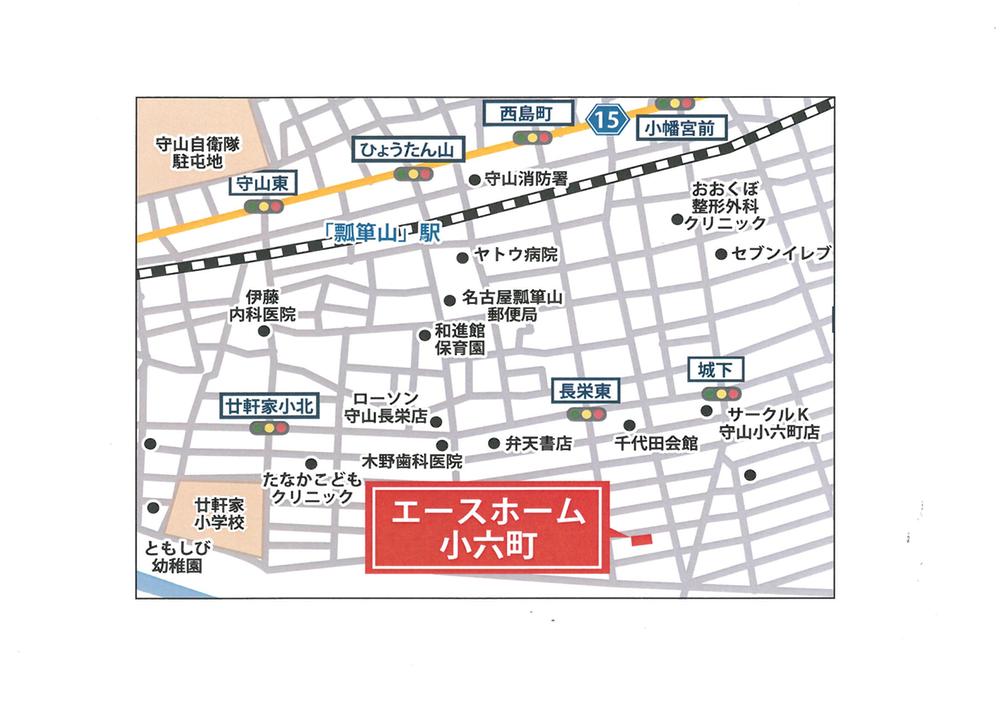 Local guide map
現地案内図
Local appearance photo現地外観写真 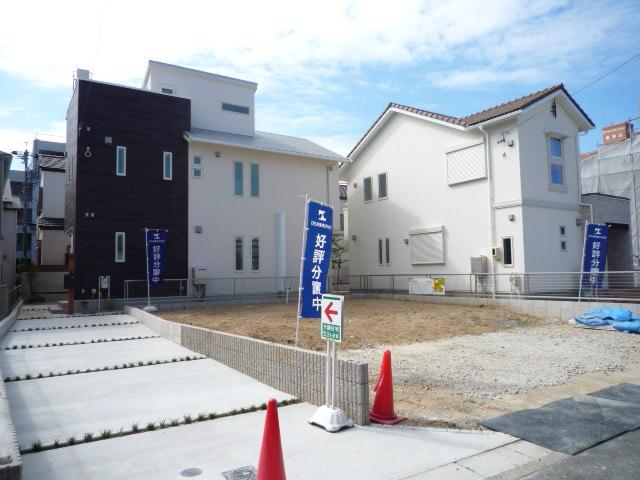 Local wait par
現地待ち並み
Livingリビング 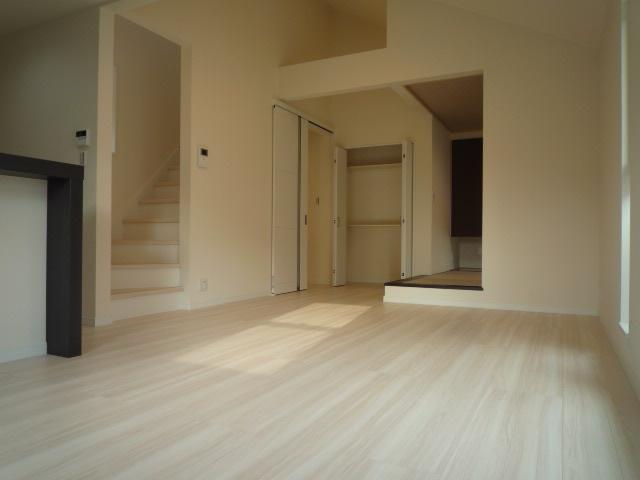 LDK21.2 Pledge
LDK21.2帖
Bathroom浴室 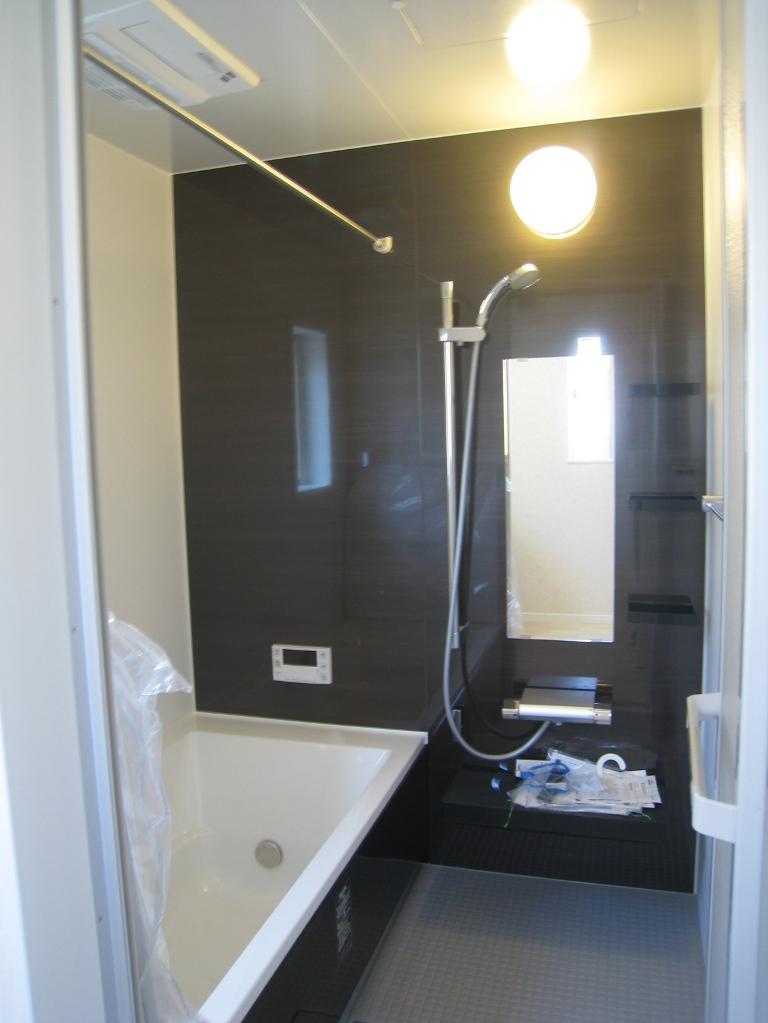 With bathroom dryer
浴室乾燥機付き
Location
|





















