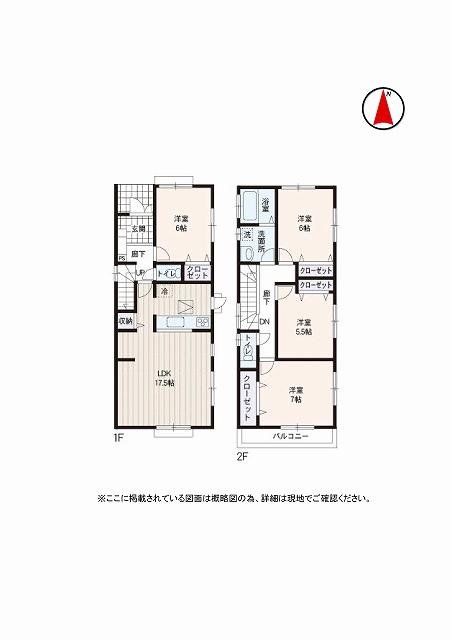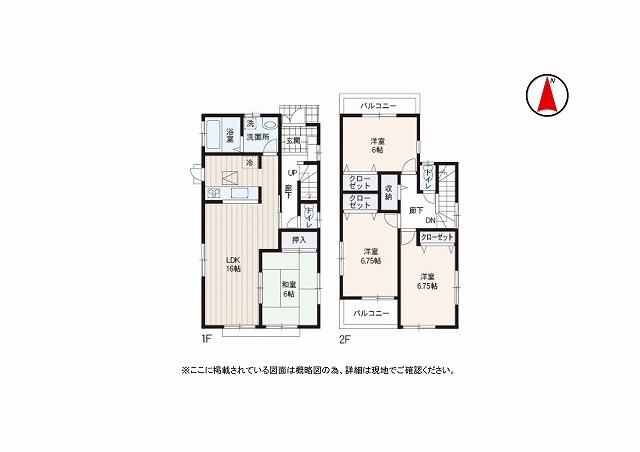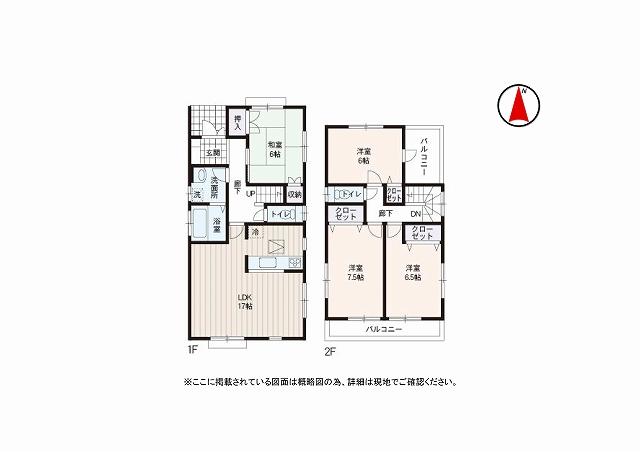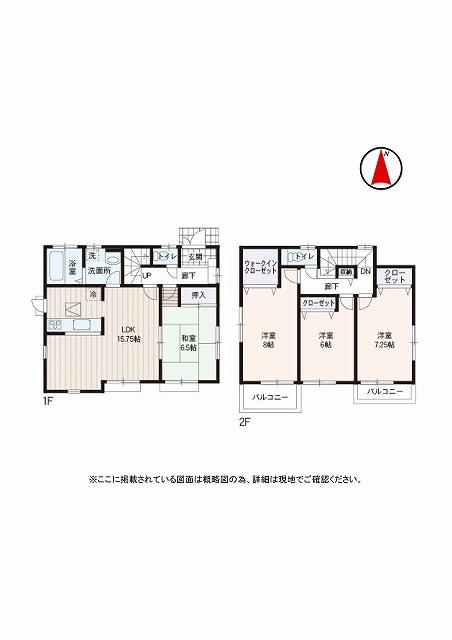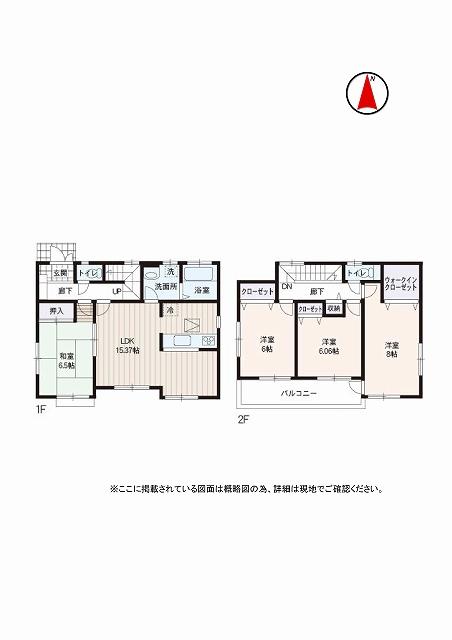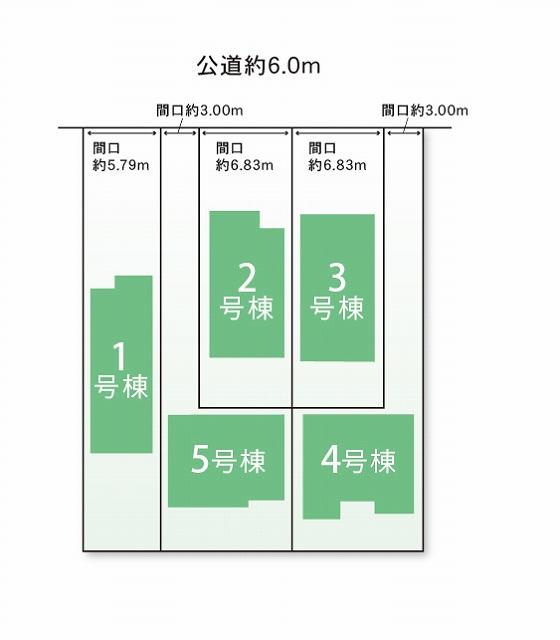|
|
Nagoya, Aichi Prefecture Moriyama-ku,
愛知県名古屋市守山区
|
|
Yutori and line "Kawamura" walk 13 minutes
ゆとりーとライン「川村」歩13分
|
|
● Yutori and line "Kawamura" station walk about 13 minutes ● Setosen "Obata" Meitetsu station walk about 14 minutes ● Shirasawa small walk about 7 minutes ● Moriyama North and Central walk about 14 minutes
●ゆとりーとライン「川村」駅徒歩約13分●名鉄瀬戸線「小幡」駅徒歩約14分●白沢小徒歩約7分●守山北中徒歩約14分
|
|
Yutori and line "Kawamura" station walk about 13 minutes (about 1,000m) Meitetsu Seto Line "Obata" station walk about 14 minutes (about 1,110m) Shirasawa elementary school Walk about 7 minutes (about 490m) Moriyamakita junior high school Walk about 14 minutes (about 1,080m) Futaba Nursery Walk about 8 minutes (about 580m) ※ 2013 end of November will be completed ※ Drawings that have been posted here is a thing of the planning stage. design ・ And it may be subject to change by the convenience of the on construction. Each Rendering Listings ・ Schematic ・ Image illustrations is what drew based on the drawings of the planning stage. ※ Gate ・ TV antenna ・ Screen door ・ Room lighting ・ Curtain rail ・ Laundry waterproof bread ・ Second floor shutters ・ gravel ・ Planting is required separately.
ゆとりーとライン「川村」駅徒歩約13分(約1,000m)名鉄瀬戸線「小幡」駅徒歩約14分(約1,110m)白沢小学校 徒歩約7分(約490m)守山北中学校 徒歩約14分(約1,080m)ふたば保育園 徒歩約8分(約580m)※平成25年11月末完成予定※ここに掲載されている図面は計画段階のものです。設計・施工上の都合により変更となる場合があります。掲載の各完成予想図・概略図・イメージイラスト等は計画段階の図面をもとに描いたものです。※門扉・TVアンテナ・網戸・居室照明・カーテンレール・洗濯用防水パン・2階雨戸・砂利・植栽は別途必要です。
|
Features pickup 特徴ピックアップ | | Corresponding to the flat-35S / 2 along the line more accessible / Super close / System kitchen / Bathroom Dryer / All room storage / LDK15 tatami mats or more / Or more before road 6m / Toilet 2 places / 2-story / Warm water washing toilet seat / TV monitor interphone / City gas フラット35Sに対応 /2沿線以上利用可 /スーパーが近い /システムキッチン /浴室乾燥機 /全居室収納 /LDK15畳以上 /前道6m以上 /トイレ2ヶ所 /2階建 /温水洗浄便座 /TVモニタ付インターホン /都市ガス |
Price 価格 | | 31,800,000 yen ~ 36,800,000 yen 3180万円 ~ 3680万円 |
Floor plan 間取り | | 4LDK 4LDK |
Units sold 販売戸数 | | 3 units 3戸 |
Total units 総戸数 | | 3 units 3戸 |
Land area 土地面積 | | 142.43 sq m ~ 184.03 sq m (measured) 142.43m2 ~ 184.03m2(実測) |
Building area 建物面積 | | 100.62 sq m ~ 103.94 sq m 100.62m2 ~ 103.94m2 |
Driveway burden-road 私道負担・道路 | | Road width: 6m Contact surface on the north side road 道路幅:6m 北側公道に接面 |
Completion date 完成時期(築年月) | | 2013 end of November 2013年11月末 |
Address 住所 | | Nagoya, Aichi Prefecture Moriyama-ku Takashima-cho 愛知県名古屋市守山区高島町 |
Traffic 交通 | | Yutori and line "Kawamura" walk 13 minutes
Setosen Meitetsu "Obata" walk 14 minutes ゆとりーとライン「川村」歩13分
名鉄瀬戸線「小幡」歩14分
|
Person in charge 担当者より | | Rep Hosokawa 担当者細川 |
Contact お問い合せ先 | | TEL: 0800-603-1491 [Toll free] mobile phone ・ Also available from PHS
Caller ID is not notified
Please contact the "saw SUUMO (Sumo)"
If it does not lead, If the real estate company TEL:0800-603-1491【通話料無料】携帯電話・PHSからもご利用いただけます
発信者番号は通知されません
「SUUMO(スーモ)を見た」と問い合わせください
つながらない方、不動産会社の方は
|
Building coverage, floor area ratio 建ぺい率・容積率 | | Kenpei rate: 50% ・ 80%, Volume ratio: 150% ・ 200% 建ペい率:50%・80%、容積率:150%・200% |
Time residents 入居時期 | | Consultation 相談 |
Land of the right form 土地の権利形態 | | Ownership 所有権 |
Structure and method of construction 構造・工法 | | Wooden power board paste slate 葺 2-story 木造パワーボード貼りスレート葺2階建 |
Construction 施工 | | Tact Home Co., Ltd. タクトホーム株式会社 |
Use district 用途地域 | | One low-rise, Residential 1種低層、近隣商業 |
Land category 地目 | | Residential land 宅地 |
Other limitations その他制限事項 | | Quasi-fire zones, Height ceiling Yes, 10m height district, Absolute height 31m altitude district, Greening area 準防火地域、高さ最高限度有、10m高度地区、絶対高31m高度地区、緑化地域 |
Overview and notices その他概要・特記事項 | | Contact: Hosokawa, Building confirmation number: KS113-0110-02391, Tax-included price 担当者:細川、建築確認番号:KS113-0110-02391、税込価格 |
Company profile 会社概要 | | <Mediation> Minister of Land, Infrastructure and Transport (9) No. 002,961 (one company) Property distribution management Association (Corporation) metropolitan area real estate Fair Trade Council member Sekiwa Real Estate Chubu Co., Ltd. Motoyama distribution office Yubinbango464-0821 Aichi Prefecture, Chikusa-ku, Nagoya Suemoritori 3-28 Masuya Building 1F <仲介>国土交通大臣(9)第002961号(一社)不動産流通経営協会会員 (公社)首都圏不動産公正取引協議会加盟積和不動産中部(株)本山流通営業所〒464-0821 愛知県名古屋市千種区末盛通3-28桝屋ビル1F |
