New Homes » Tokai » Aichi Prefecture » Nagoya City Moriyama-ku
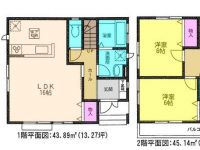 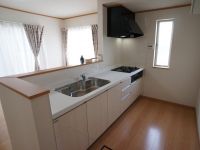
| | Nagoya, Aichi Prefecture Moriyama-ku, 愛知県名古屋市守山区 |
| Setosen Meitetsu "Obata" walk 17 minutes 名鉄瀬戸線「小幡」歩17分 |
| primary school, Junior high school, Super like are located within a 10-minute walk, Living environment is good! There are about 16 quires LDK, Conversation with the family is also enjoy face-to-face kitchen! There are two cars parking space! 小学校、中学校、スーパーなどが徒歩10分圏内にあり、生活環境良好です!LDK約16帖あり、家族との会話も楽しめる対面キッチンです! 駐車スペース2台分あり! |
| ● Nafuko Fujiya Obata green store up to about 280m (walk about 4 minutes) ● Obata elementary school up to about 740m (about a 10-minute walk) ● Moriyamahigashi junior high school up to about 560m (walk about 7 minutes) ●ナフコ不二屋小幡緑地店まで約280m(徒歩約4分)●小幡小学校まで約740m(徒歩約10分)●守山東中学校まで約560m(徒歩約7分) |
Features pickup 特徴ピックアップ | | Corresponding to the flat-35S / Year Available / Parking two Allowed / 2 along the line more accessible / Super close / System kitchen / All room storage / LDK15 tatami mats or more / Washbasin with shower / Face-to-face kitchen / Toilet 2 places / Bathroom 1 tsubo or more / 2-story / South balcony / Double-glazing / Otobasu / Warm water washing toilet seat / The window in the bathroom / TV monitor interphone / All living room flooring / All room 6 tatami mats or more / City gas / Flat terrain フラット35Sに対応 /年内入居可 /駐車2台可 /2沿線以上利用可 /スーパーが近い /システムキッチン /全居室収納 /LDK15畳以上 /シャワー付洗面台 /対面式キッチン /トイレ2ヶ所 /浴室1坪以上 /2階建 /南面バルコニー /複層ガラス /オートバス /温水洗浄便座 /浴室に窓 /TVモニタ付インターホン /全居室フローリング /全居室6畳以上 /都市ガス /平坦地 | Price 価格 | | 25,800,000 yen 2580万円 | Floor plan 間取り | | 3LDK 3LDK | Units sold 販売戸数 | | 1 units 1戸 | Land area 土地面積 | | 128.43 sq m (38.84 square meters) 128.43m2(38.84坪) | Building area 建物面積 | | 89.03 sq m (26.93 square meters) 89.03m2(26.93坪) | Driveway burden-road 私道負担・道路 | | Nothing, East 5.4m width (contact the road width 2.8m) 無、東5.4m幅(接道幅2.8m) | Completion date 完成時期(築年月) | | October 2013 2013年10月 | Address 住所 | | Nagoya, Aichi Prefecture Moriyama-ku, Obata 3 愛知県名古屋市守山区小幡3 | Traffic 交通 | | Setosen Meitetsu "Obata" walk 17 minutes
Yutori and line "Shirasawa valley" walk 13 minutes 名鉄瀬戸線「小幡」歩17分
ゆとりーとライン「白沢渓谷」歩13分
| Related links 関連リンク | | [Related Sites of this company] 【この会社の関連サイト】 | Person in charge 担当者より | | Person in charge of real-estate and building Ito KeiSatoru Age: 30 Daigyokai Experience: 9 years real estate buying and selling is not that there are many times. That's why, Trustworthy company ・ Nariman have to choose the person in charge. Our enough to understand the hope of customers, We try the best service so that can think that it was good to consult. 担当者宅建伊藤景悟年齢:30代業界経験:9年不動産の売買は何度もあることではありません。だからこそ、信頼できる会社・担当者をお選びしなくてはなりまん。私共はお客様のご希望を十分に理解し、相談して良かったと思って頂けるよう最良の接客を心がけます。 | Contact お問い合せ先 | | TEL: 0800-603-2416 [Toll free] mobile phone ・ Also available from PHS
Caller ID is not notified
Please contact the "saw SUUMO (Sumo)"
If it does not lead, If the real estate company TEL:0800-603-2416【通話料無料】携帯電話・PHSからもご利用いただけます
発信者番号は通知されません
「SUUMO(スーモ)を見た」と問い合わせください
つながらない方、不動産会社の方は
| Building coverage, floor area ratio 建ぺい率・容積率 | | 60% ・ 200% 60%・200% | Time residents 入居時期 | | Consultation 相談 | Land of the right form 土地の権利形態 | | Ownership 所有権 | Structure and method of construction 構造・工法 | | Wooden 2-story 木造2階建 | Use district 用途地域 | | One dwelling 1種住居 | Other limitations その他制限事項 | | Quasi-fire zones, 20m height district, Greening area 準防火地域、20m高度地区、緑化地域 | Overview and notices その他概要・特記事項 | | The person in charge: Ito KeiSatoru, Facilities: Public Water Supply, This sewage, City gas, Building confirmation number: No. 13SGS-A-01-0833, Parking: car space 担当者:伊藤景悟、設備:公営水道、本下水、都市ガス、建築確認番号:第13SGS-A-01-0833号、駐車場:カースペース | Company profile 会社概要 | | <Mediation> Governor of Aichi Prefecture (4) No. 018194 (Corporation) Aichi Prefecture Building Lots and Buildings Transaction Business Association Tokai Real Estate Fair Trade Council member Century 21 (Ltd.) Seike real estate Kozoji shop Yubinbango487-0034 Kasugai City, Aichi Prefecture Hakusan-cho, 4-8-3 <仲介>愛知県知事(4)第018194号(公社)愛知県宅地建物取引業協会会員 東海不動産公正取引協議会加盟センチュリー21(株)清家不動産高蔵寺店〒487-0034 愛知県春日井市白山町4-8-3 |
Floor plan間取り図 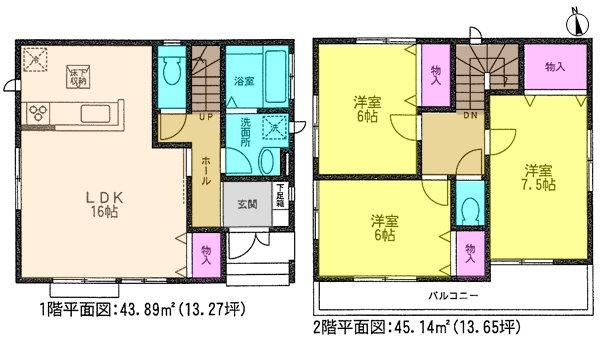 25,800,000 yen, 3LDK, Land area 128.43 sq m , Building area 89.03 sq m
2580万円、3LDK、土地面積128.43m2、建物面積89.03m2
Kitchenキッチン 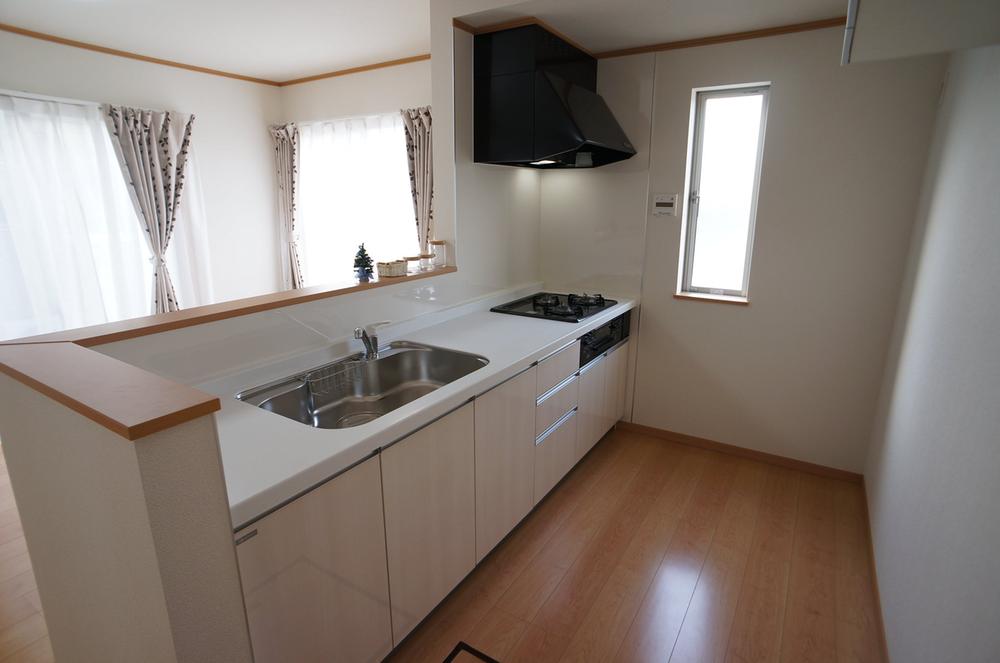 ※ Example of construction of the same construction company
※同建築会社の施工例
Compartment figure区画図 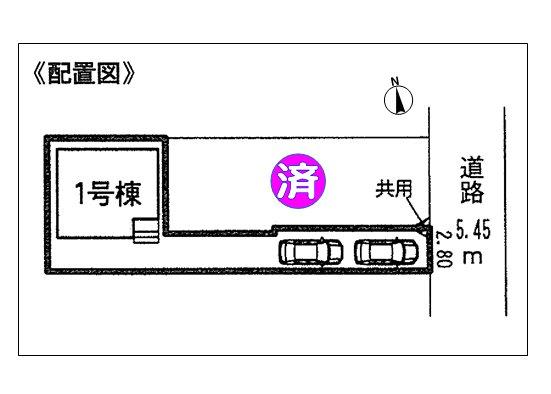 25,800,000 yen, 3LDK, Land area 128.43 sq m , Building area 89.03 sq m whole compartment view
2580万円、3LDK、土地面積128.43m2、建物面積89.03m2 全体区画図
Same specifications photo (bathroom)同仕様写真(浴室) 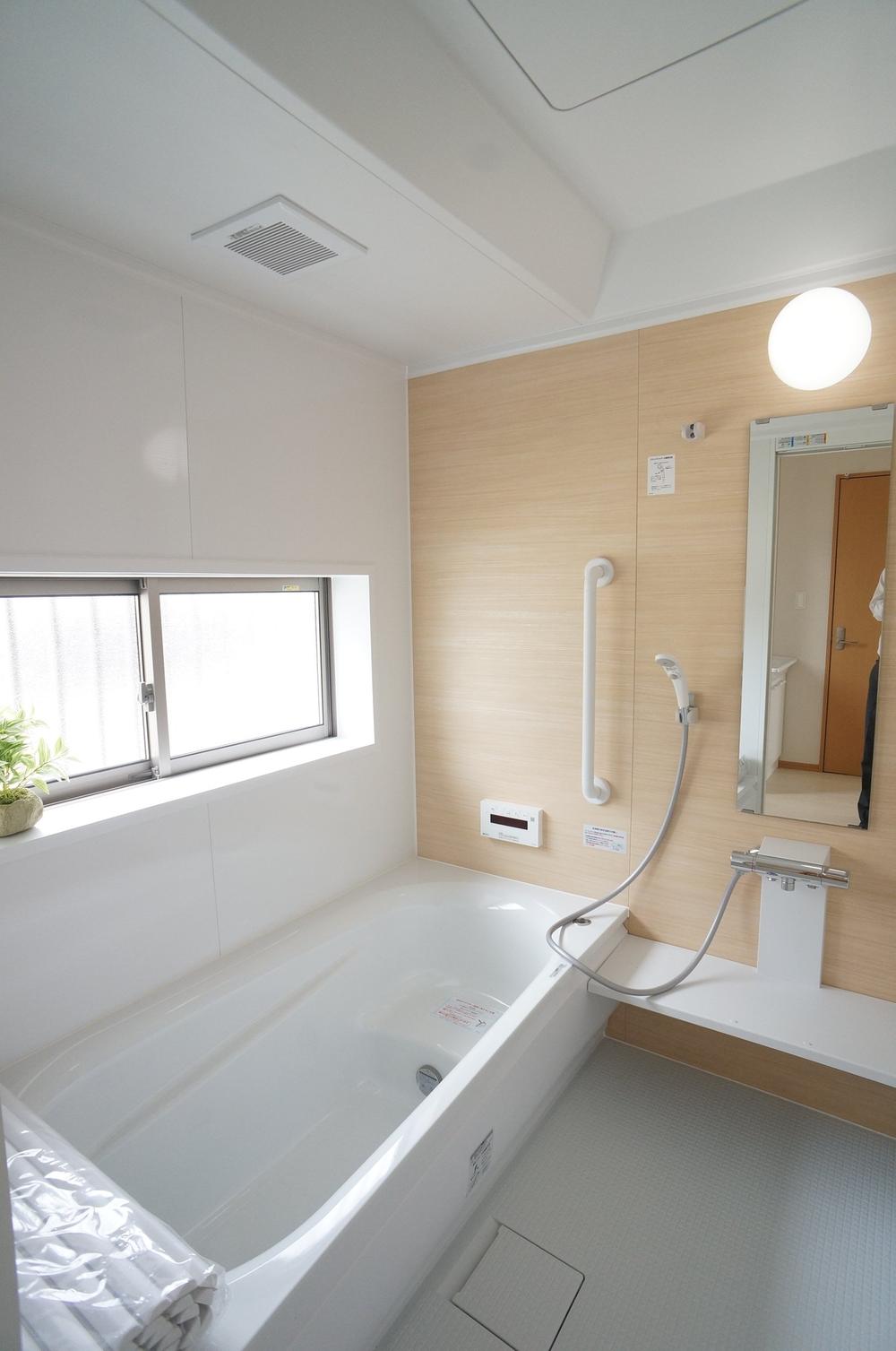 ※ Example of construction of the same construction company
※同建築会社の施工例
Same specifications photos (Other introspection)同仕様写真(その他内観) 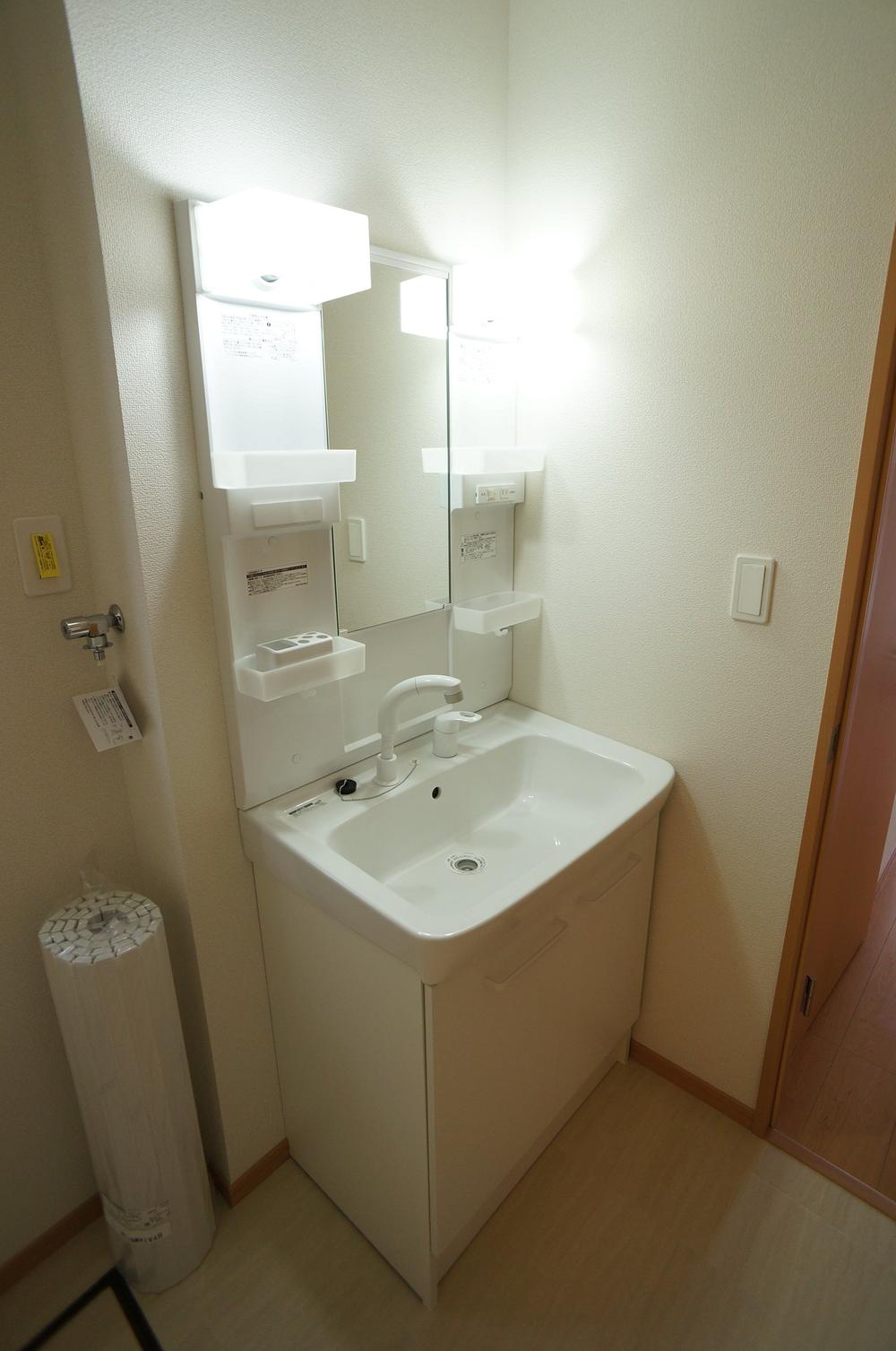 ※ Example of construction of the same construction company (basin)
※同建築会社の施工例(洗面)
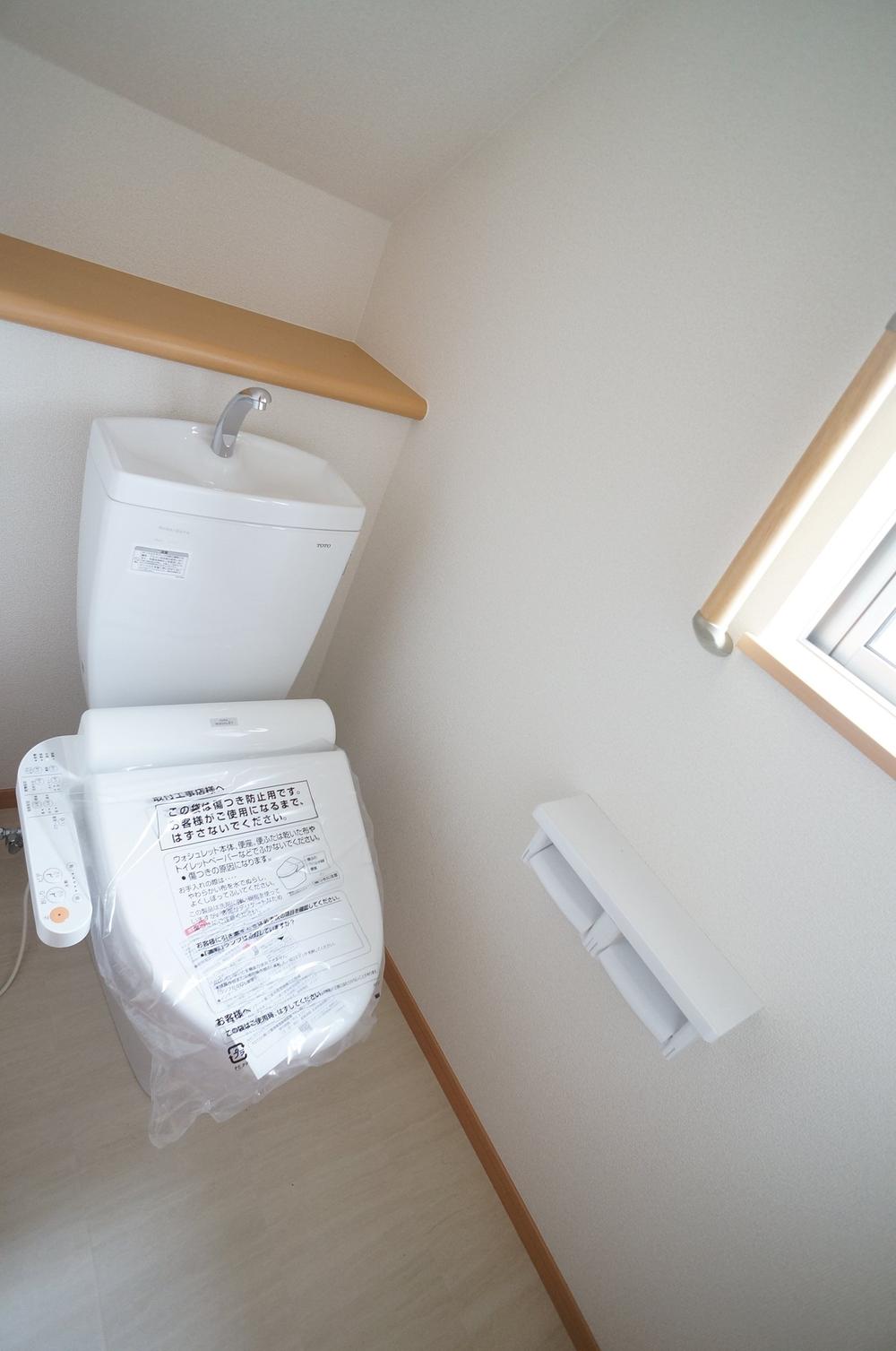 ※ Example of construction of the same construction company (toilet)
※同建築会社の施工例(トイレ)
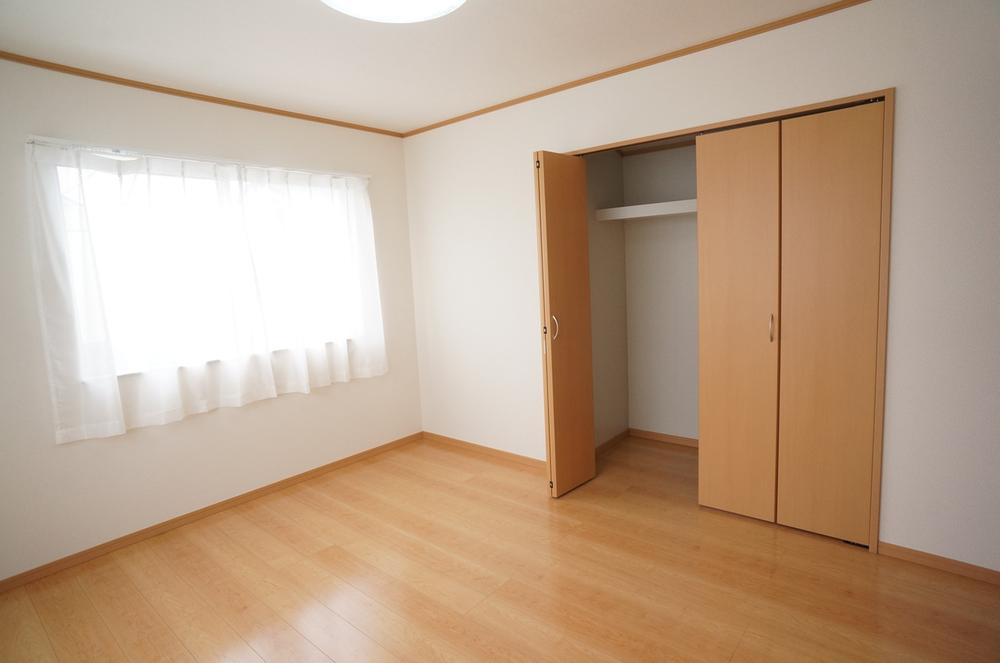 ※ Example of construction of the same construction company (Western-style)
※同建築会社の施工例(洋室)
Location
|








