New Homes » Tokai » Aichi Prefecture » Nagoya City Moriyama-ku
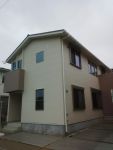 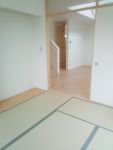
| | Nagoya, Aichi Prefecture Moriyama-ku, 愛知県名古屋市守山区 |
| Setosen Meitetsu "Kitayama" walk 6 minutes 名鉄瀬戸線「喜多山」歩6分 |
| ○. ● walk about 7 minutes until Setosen Meitetsu "Kitayama Station"! ! ~ No transfer to Sakaemachi! ~ ●. ○ ○。●名鉄瀬戸線「喜多山駅」まで徒歩約7分!! ~ 栄町まで乗り換えなし! ~ ●。○ |
| Construction housing performance with evaluation, Design house performance with evaluation, Long-term high-quality housing, Solar power system, Pre-ground survey, Parking two Allowed, Immediate Available, LDK18 tatami mats or more, Energy-saving water heaters, System kitchen, Bathroom Dryer, All room storage, A quiet residential area, Around traffic fewerese-style room, garden, Washbasin with shower, Face-to-face kitchen, Toilet 2 places, 2-story, South balcony, Double-glazing, Nantei, Underfloor Storage, Atrium, TV monitor interphone, Ventilation good, IH cooking heater, Dish washing dryer, Walk-in closet, Water filter, Living stairs, City gas, Maintained sidewalk, roof balcony, Floor heating 建設住宅性能評価付、設計住宅性能評価付、長期優良住宅、太陽光発電システム、地盤調査済、駐車2台可、即入居可、LDK18畳以上、省エネ給湯器、システムキッチン、浴室乾燥機、全居室収納、閑静な住宅地、周辺交通量少なめ、和室、庭、シャワー付洗面台、対面式キッチン、トイレ2ヶ所、2階建、南面バルコニー、複層ガラス、南庭、床下収納、吹抜け、TVモニタ付インターホン、通風良好、IHクッキングヒーター、食器洗乾燥機、ウォークインクロゼット、浄水器、リビング階段、都市ガス、整備された歩道、ルーフバルコニー、床暖房 |
Features pickup 特徴ピックアップ | | Construction housing performance with evaluation / Design house performance with evaluation / Long-term high-quality housing / Solar power system / Pre-ground survey / Parking two Allowed / Immediate Available / LDK18 tatami mats or more / Energy-saving water heaters / System kitchen / Bathroom Dryer / All room storage / A quiet residential area / Around traffic fewer / Japanese-style room / garden / Washbasin with shower / Face-to-face kitchen / Toilet 2 places / 2-story / South balcony / Double-glazing / Nantei / Underfloor Storage / Atrium / TV monitor interphone / Ventilation good / IH cooking heater / Dish washing dryer / Walk-in closet / Water filter / Living stairs / City gas / Maintained sidewalk / roof balcony / Floor heating 建設住宅性能評価付 /設計住宅性能評価付 /長期優良住宅 /太陽光発電システム /地盤調査済 /駐車2台可 /即入居可 /LDK18畳以上 /省エネ給湯器 /システムキッチン /浴室乾燥機 /全居室収納 /閑静な住宅地 /周辺交通量少なめ /和室 /庭 /シャワー付洗面台 /対面式キッチン /トイレ2ヶ所 /2階建 /南面バルコニー /複層ガラス /南庭 /床下収納 /吹抜け /TVモニタ付インターホン /通風良好 /IHクッキングヒーター /食器洗乾燥機 /ウォークインクロゼット /浄水器 /リビング階段 /都市ガス /整備された歩道 /ルーフバルコニー /床暖房 | Event information イベント情報 | | Local tours (please visitors to direct local) schedule / Every Saturday, Sunday and public holidays time / 10:00 ~ 17:00 現地見学会(直接現地へご来場ください)日程/毎週土日祝時間/10:00 ~ 17:00 | Price 価格 | | 37,700,000 yen ~ 39,700,000 yen 3770万円 ~ 3970万円 | Floor plan 間取り | | 4LDK 4LDK | Units sold 販売戸数 | | 2 units 2戸 | Total units 総戸数 | | 6 units 6戸 | Land area 土地面積 | | 137.18 sq m ~ 138.37 sq m (41.49 tsubo ~ 41.85 tsubo) (Registration) 137.18m2 ~ 138.37m2(41.49坪 ~ 41.85坪)(登記) | Building area 建物面積 | | 110.14 sq m ~ 110.94 sq m (33.31 tsubo ~ 33.55 tsubo) (Registration) 110.14m2 ~ 110.94m2(33.31坪 ~ 33.55坪)(登記) | Driveway burden-road 私道負担・道路 | | Road width: 4.0m ~ 5.0m 道路幅:4.0m ~ 5.0m | Completion date 完成時期(築年月) | | 2013 in early July 2013年7月上旬 | Address 住所 | | Nagoya, Aichi Prefecture Moriyama-ku Kitayamaminami 愛知県名古屋市守山区喜多山南 | Traffic 交通 | | Setosen Meitetsu "Kitayama" walk 6 minutes
Yutori and line "Shirasawa valley" walk 29 minutes 名鉄瀬戸線「喜多山」歩6分
ゆとりーとライン「白沢渓谷」歩29分
| Contact お問い合せ先 | | Ltd. Quest TEL: 0800-809-8506 [Toll free] mobile phone ・ Also available from PHS
Caller ID is not notified
Please contact the "saw SUUMO (Sumo)"
If it does not lead, If the real estate company (株)クエストTEL:0800-809-8506【通話料無料】携帯電話・PHSからもご利用いただけます
発信者番号は通知されません
「SUUMO(スーモ)を見た」と問い合わせください
つながらない方、不動産会社の方は
| Building coverage, floor area ratio 建ぺい率・容積率 | | Kenpei rate: 60%, Volume ratio: 200% 建ペい率:60%、容積率:200% | Time residents 入居時期 | | Immediate available 即入居可 | Land of the right form 土地の権利形態 | | Ownership 所有権 | Structure and method of construction 構造・工法 | | Wooden 2-story 木造2階建 | Use district 用途地域 | | One dwelling 1種住居 | Land category 地目 | | Residential land 宅地 | Other limitations その他制限事項 | | Height district, Quasi-fire zones 高度地区、準防火地域 | Overview and notices その他概要・特記事項 | | Building confirmation number: H24 building certification Love Kenjuse No. 24935 建築確認番号:H24確認建築愛建住セ24935号 | Company profile 会社概要 | | <Marketing alliance (agency)> Governor of Aichi Prefecture (3) No. 019113 (Ltd.) Quest Yubinbango461-0005 Nagoya, Aichi Prefecture, Higashi-ku, Higashisakura 1-10-9 <販売提携(代理)>愛知県知事(3)第019113号(株)クエスト〒461-0005 愛知県名古屋市東区東桜1-10-9 |
Local appearance photo現地外観写真 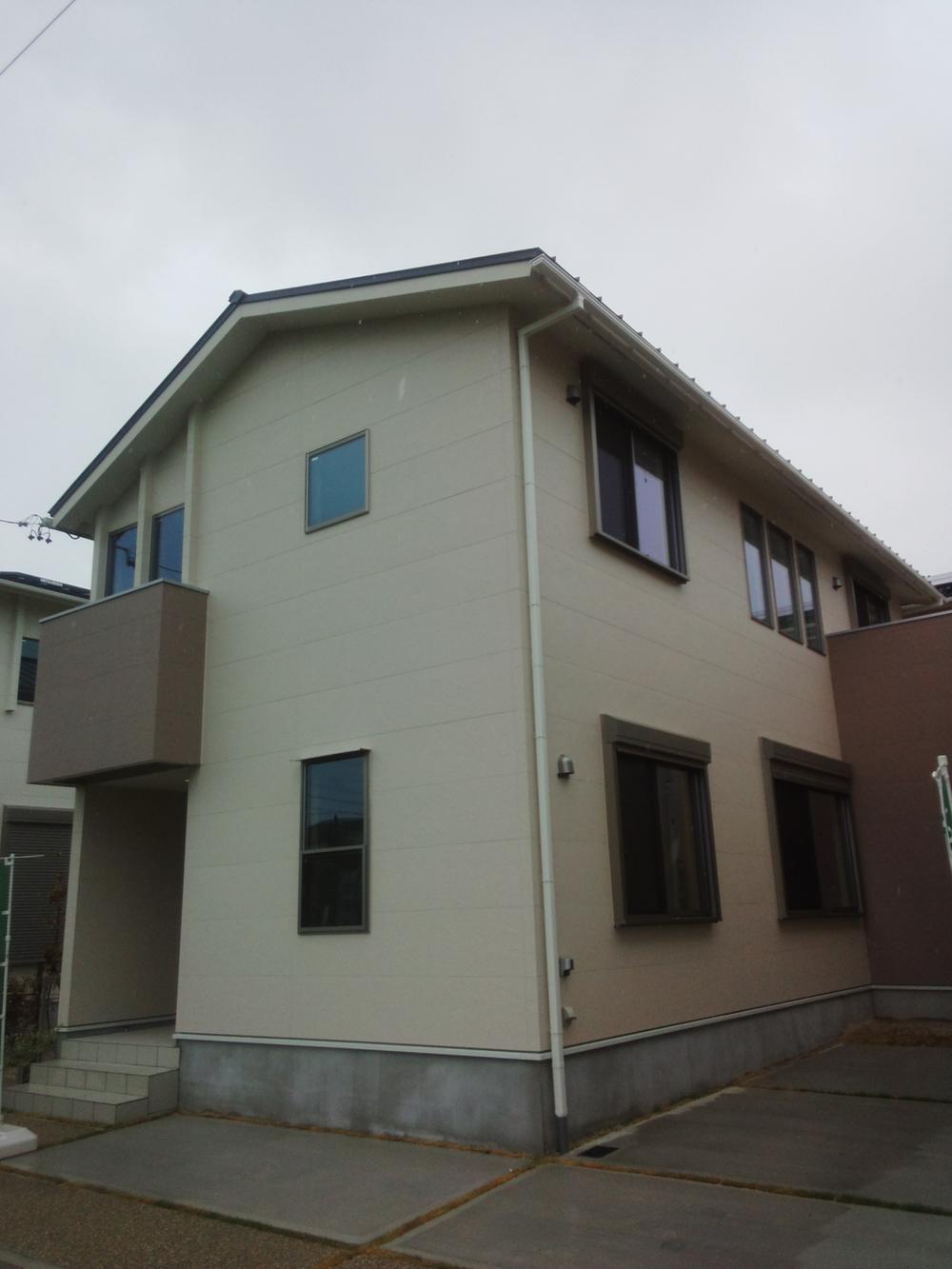 Local appearance photo Building C
現地外観写真 C棟
Other introspectionその他内観 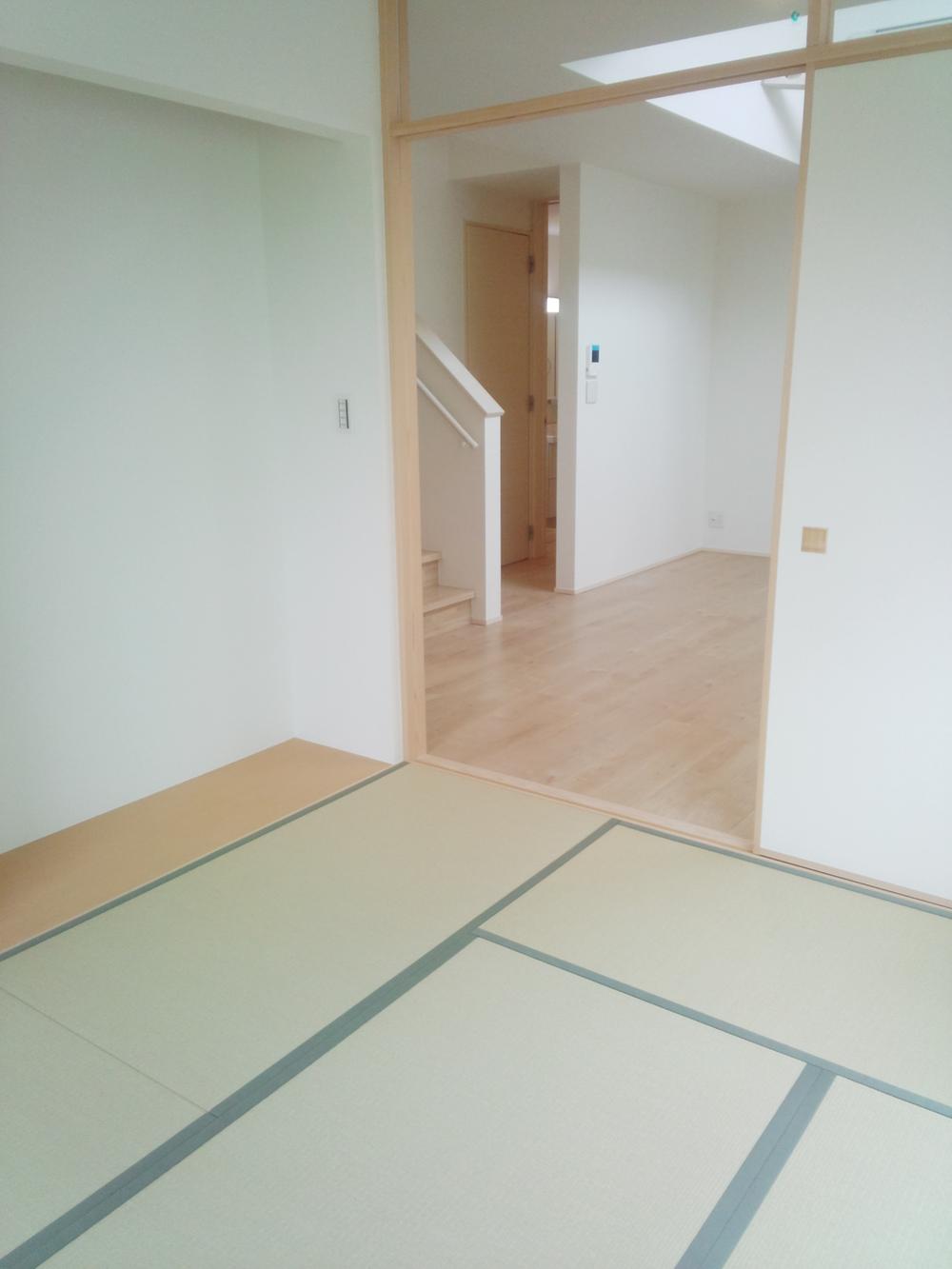 Building C Japanese-style room
C棟 和室
Receipt収納 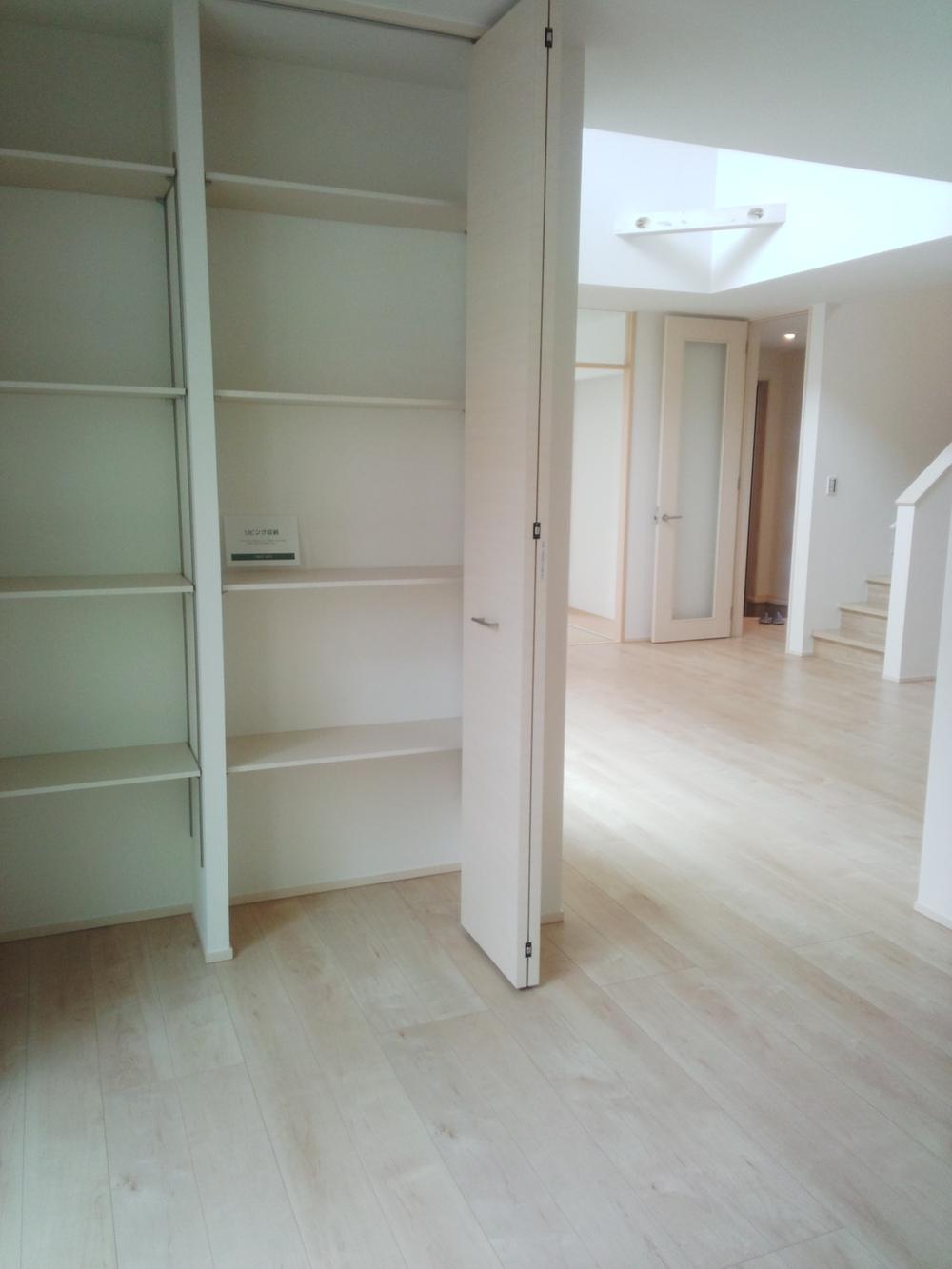 Building C Living storage
C棟 リビング収納
Floor plan間取り図 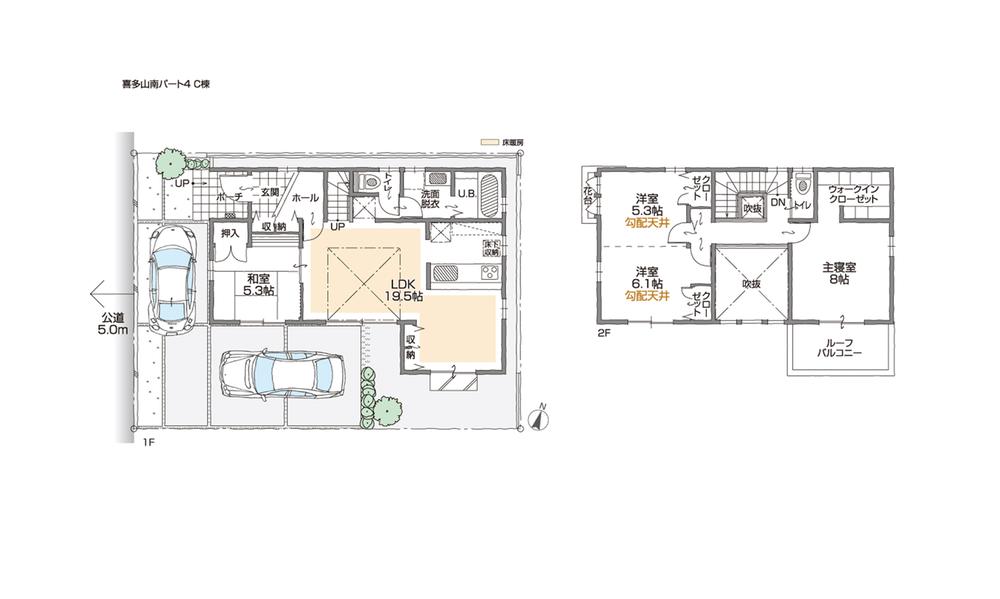 (C Building), Price 39,700,000 yen, 4LDK, Land area 137.18 sq m , Building area 110.14 sq m
(C棟)、価格3970万円、4LDK、土地面積137.18m2、建物面積110.14m2
Local appearance photo現地外観写真 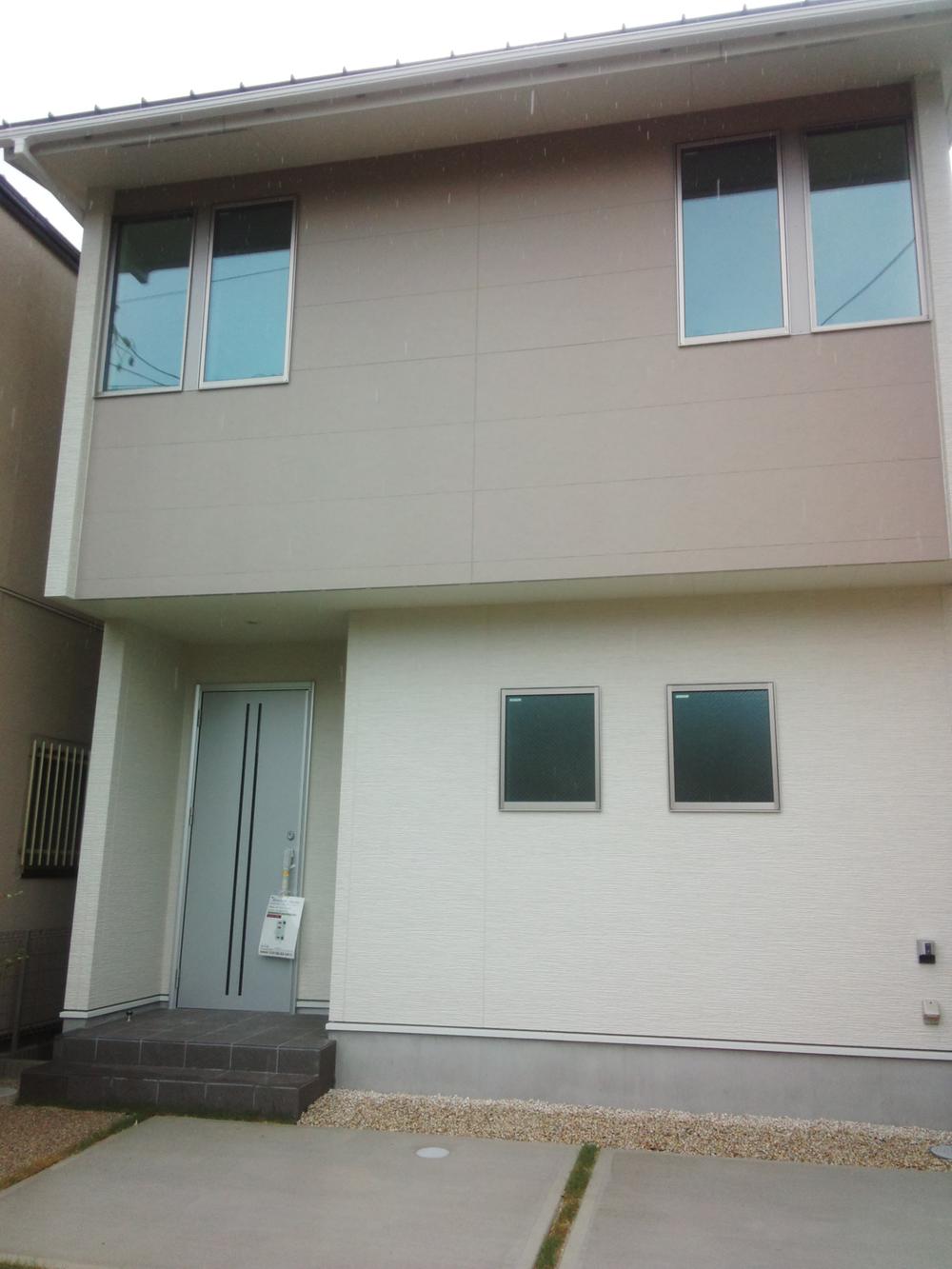 Local appearance photo Building F
現地外観写真 F棟
Livingリビング 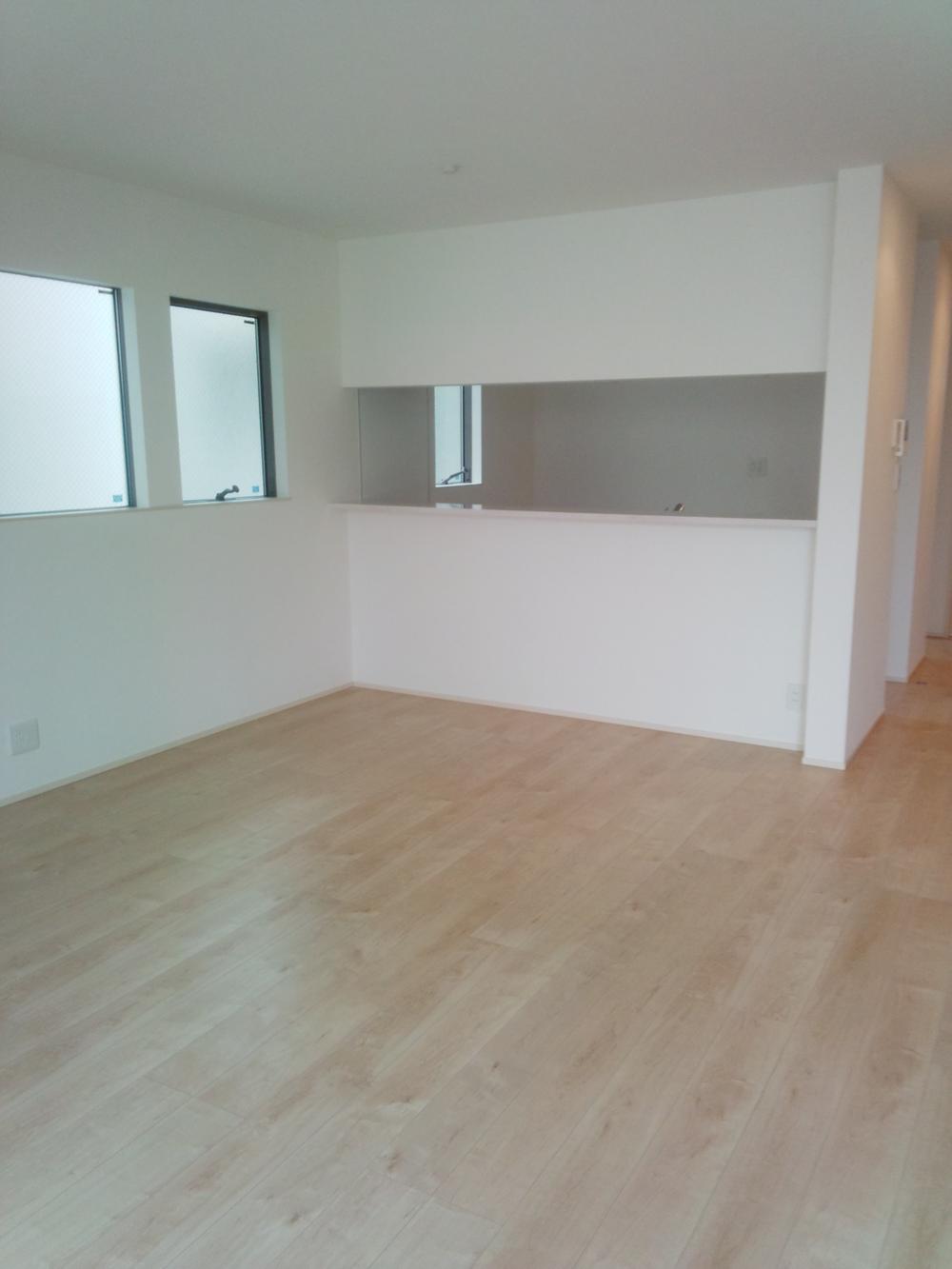 Building F living ・ dining
F棟 リビング・ダイニング
Non-living roomリビング以外の居室 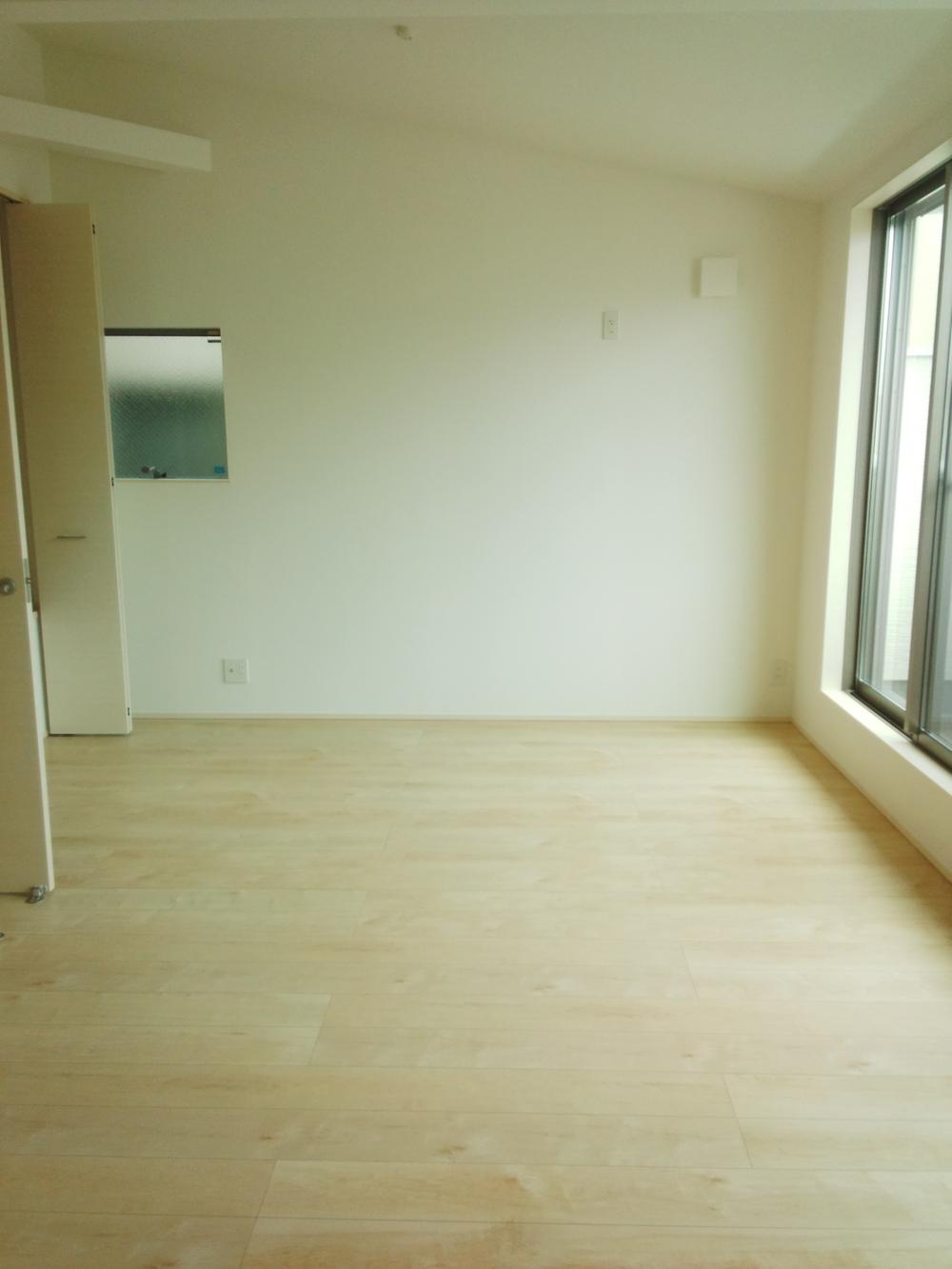 Building F Master bedroom
F棟 主寝室
Supermarketスーパー 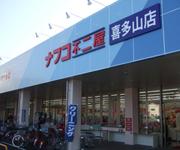 Nafuko Fujiya to Kitayama shop 801m
ナフコ不二屋喜多山店まで801m
The entire compartment Figure全体区画図 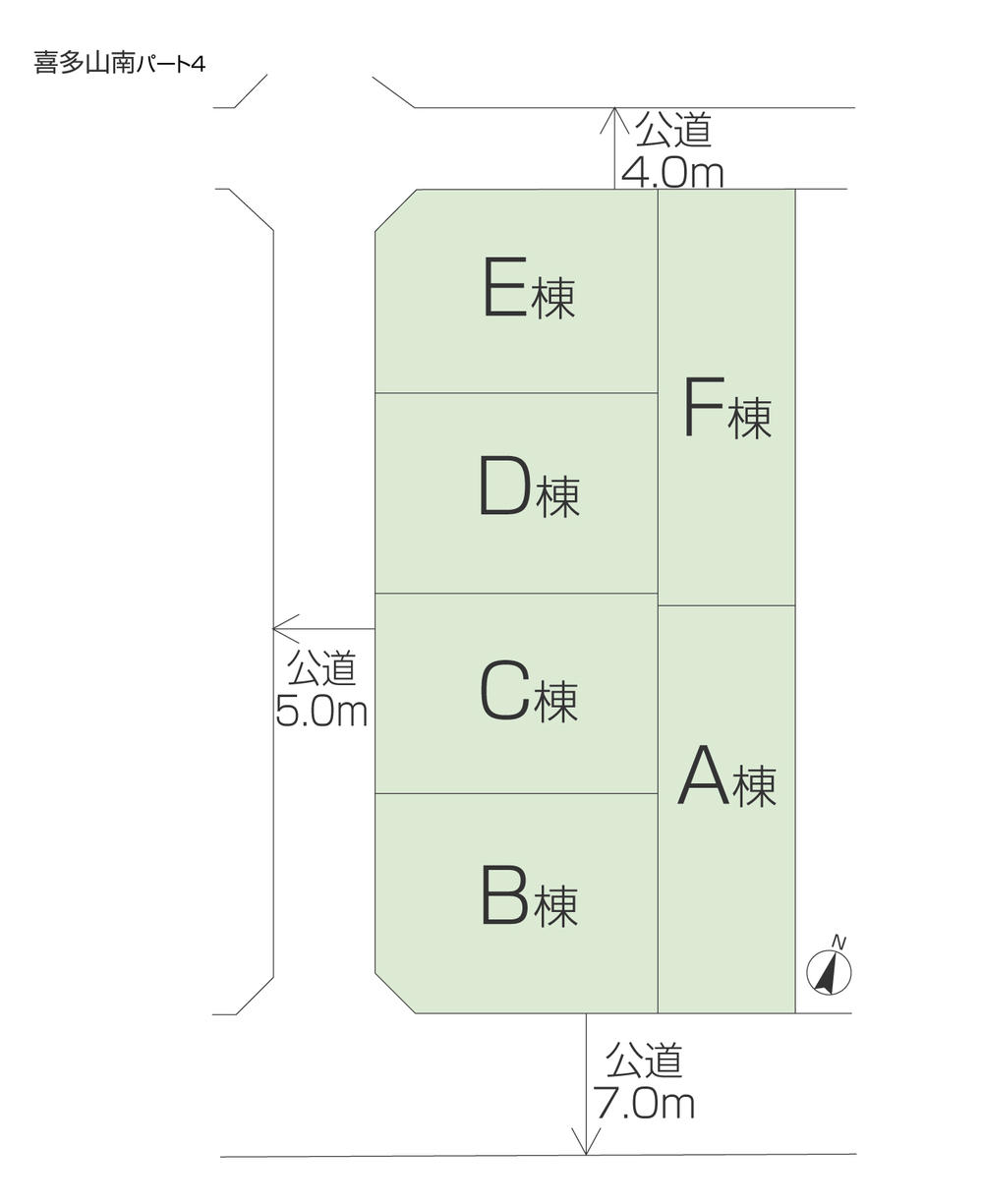 Compartment figure
区画図
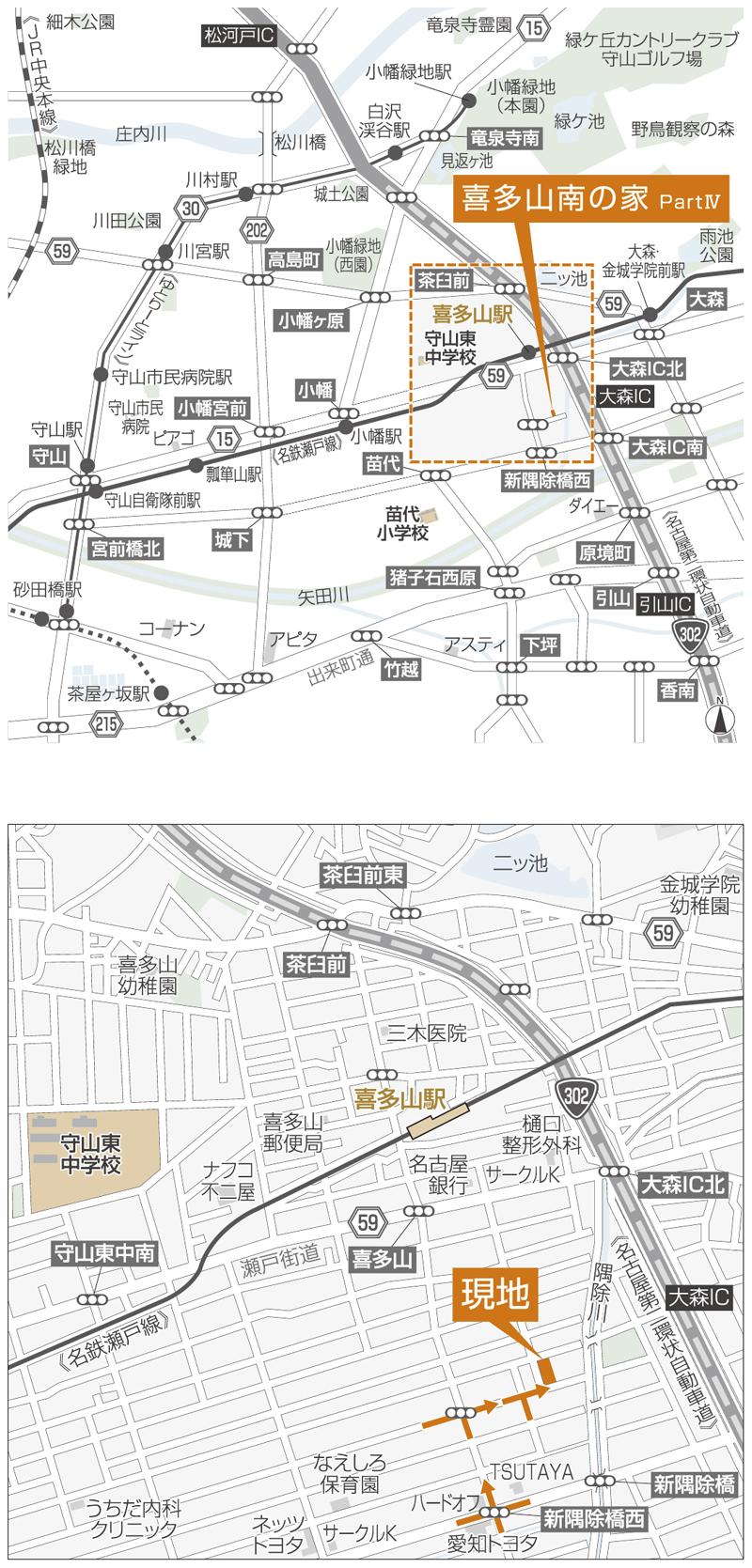 Local guide map
現地案内図
Floor plan間取り図 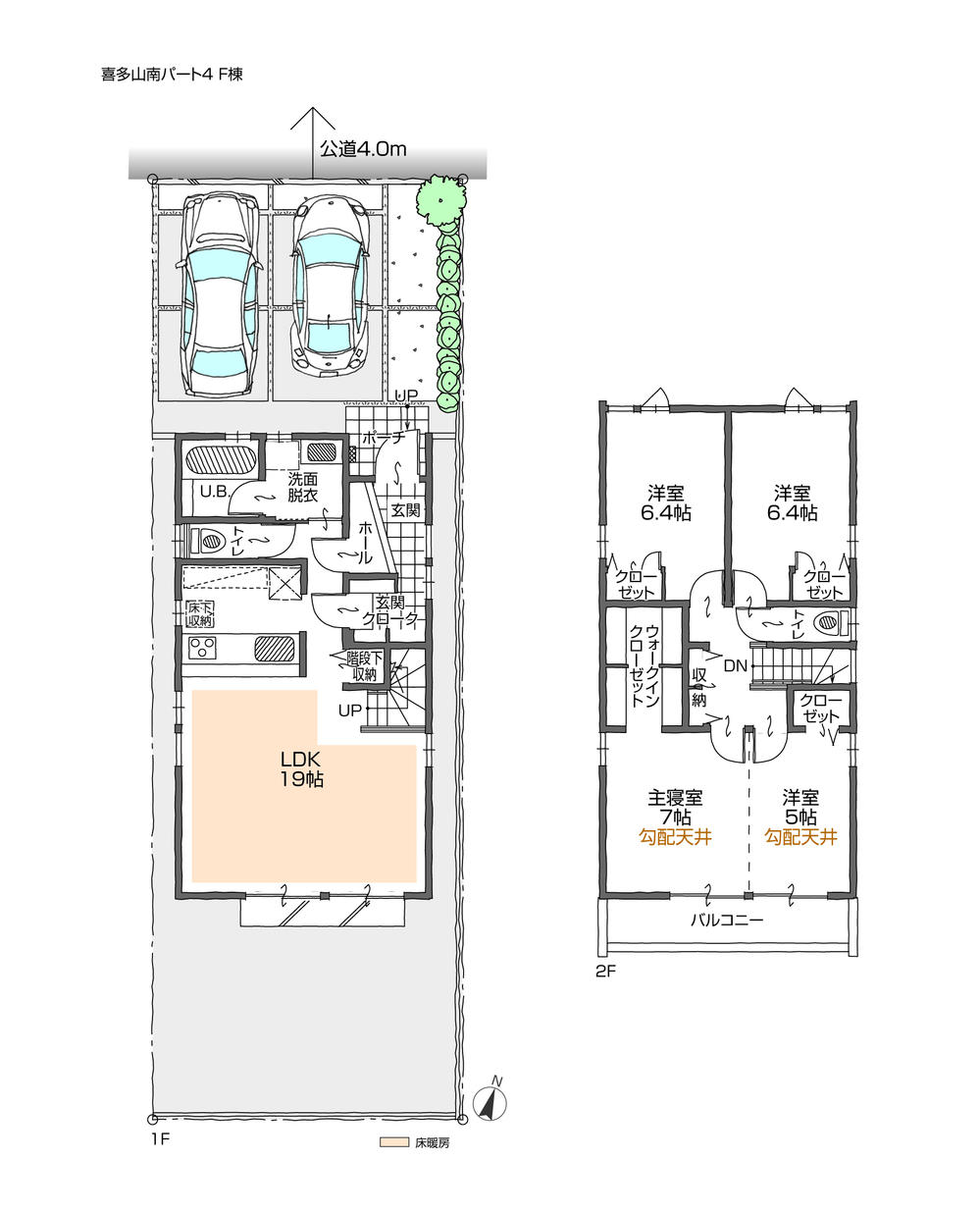 (F Building), Price 37,700,000 yen, 4LDK, Land area 138.37 sq m , Building area 110.94 sq m
(F棟)、価格3770万円、4LDK、土地面積138.37m2、建物面積110.94m2
Livingリビング 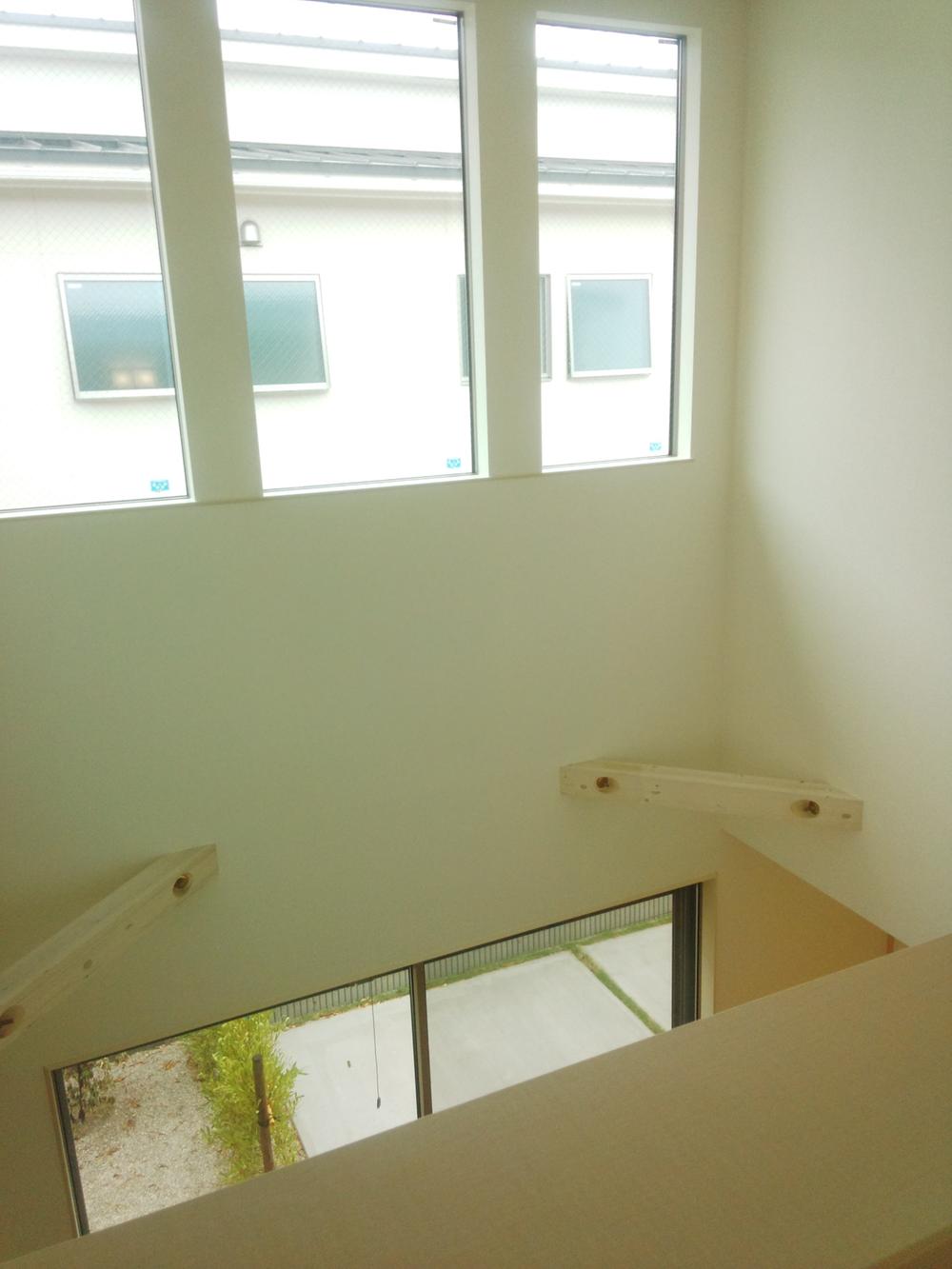 Building C Living atrium
C棟 リビング吹抜け
Drug storeドラッグストア 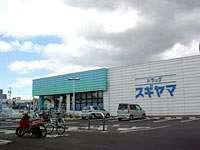 Drag Sugiyama 927m to Chiyoda shop
ドラッグスギヤマ千代田店まで927m
Livingリビング 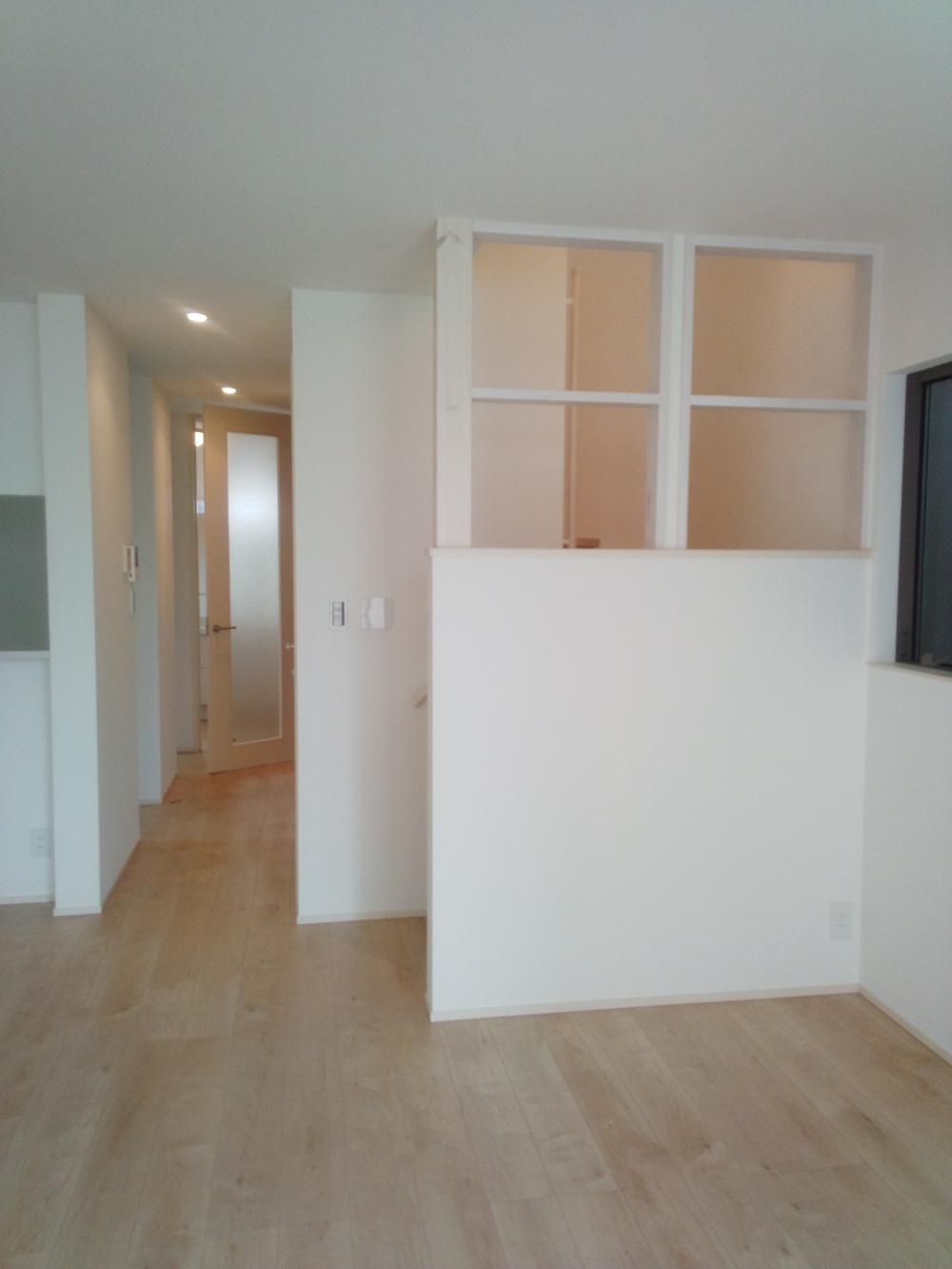 Building F Living stairs
F棟 リビング階段
Junior high school中学校 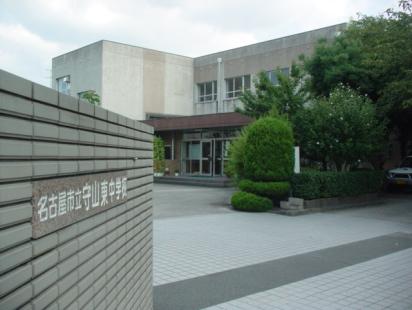 1087m to Nagoya Municipal Moriyama Higashi Junior High School
名古屋市立守山東中学校まで1087m
Primary school小学校 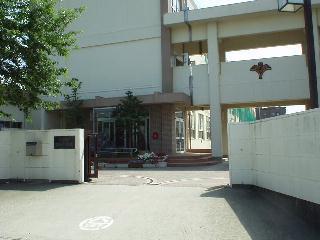 1404m to Nagoya Municipal nursery Elementary School
名古屋市立苗代小学校まで1404m
Kindergarten ・ Nursery幼稚園・保育園 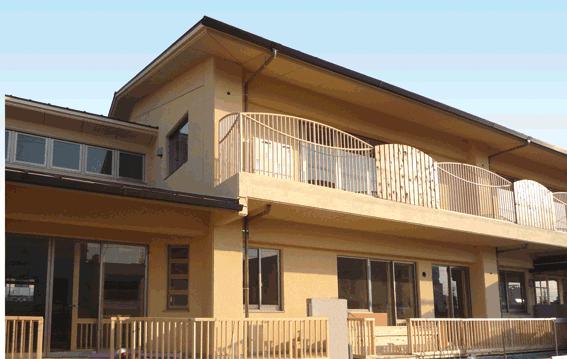 Nursery 583m to nursery school
なえしろ保育園まで583m
Government office役所 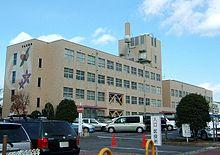 1542m to Nagoya City Moriyama Ward
名古屋市守山区役所まで1542m
Bank銀行 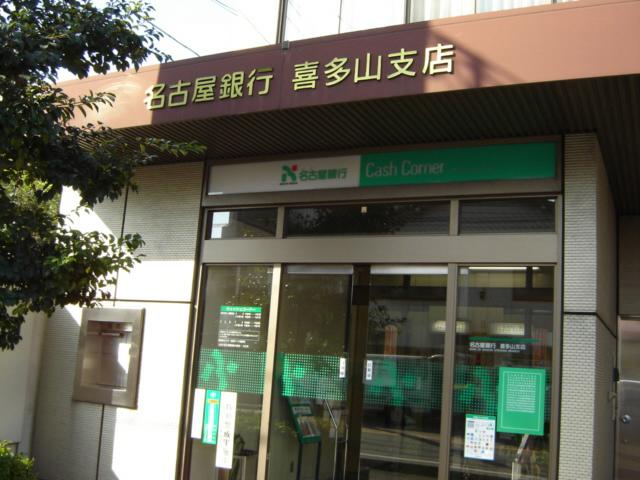 Bank of Nagoya Kitayama to the branch 279m
名古屋銀行喜多山支店まで279m
Park公園 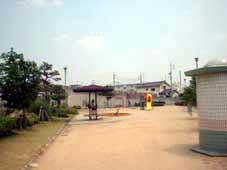 Kitayama Obata to green space 1056m
小幡北山緑地まで1056m
Location
|





















