New Homes » Tokai » Aichi Prefecture » Nagoya City Moriyama-ku
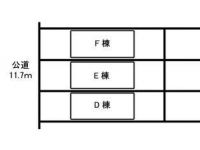 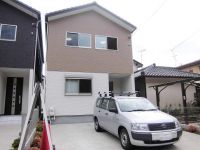
| | Nagoya, Aichi Prefecture Moriyama-ku, 愛知県名古屋市守山区 |
| Yutori and line "Shirasawa valley" walk 9 minutes ゆとりーとライン「白沢渓谷」歩9分 |
| Please call 0800-603-6325! Yutori and line Shirasawa walk about 9 minutes to Valley Station! Obata parkland is the immediate vicinity 0800-603-6325までお電話下さい!ゆとりーとライン 白沢渓谷駅まで徒歩約9分!小幡緑地公園がすぐ近く |
| Floor heating in the living room, Atrium Yes B ・ D ・ There is a large walk-in closet in the F building. Including the LDK of up to 18.35 Pledge, Living room with a whole room 6 quires more leeway! ◎ completed already ・ Immediate Available! At any time and local guidance! ! リビングに床暖房、吹き抜けありB・D・F棟には大きなウォークインクローゼットがあります。最大18.35帖のLDKをはじめ、全居室6帖以上のゆとりのある居室!◎ 完成済・即入居可! いつでも現地ご案内します!! |
Features pickup 特徴ピックアップ | | Pre-ground survey / Parking two Allowed / Immediate Available / LDK18 tatami mats or more / Energy-saving water heaters / System kitchen / Bathroom Dryer / All room storage / Or more before road 6m / Japanese-style room / Shaping land / garden / Washbasin with shower / Face-to-face kitchen / Toilet 2 places / Bathroom 1 tsubo or more / 2-story / South balcony / Double-glazing / Warm water washing toilet seat / Nantei / Underfloor Storage / The window in the bathroom / High-function toilet / Mu front building / Wood deck / Dish washing dryer / Walk-in closet / All room 6 tatami mats or more / Water filter / City gas / All rooms are two-sided lighting / Floor heating 地盤調査済 /駐車2台可 /即入居可 /LDK18畳以上 /省エネ給湯器 /システムキッチン /浴室乾燥機 /全居室収納 /前道6m以上 /和室 /整形地 /庭 /シャワー付洗面台 /対面式キッチン /トイレ2ヶ所 /浴室1坪以上 /2階建 /南面バルコニー /複層ガラス /温水洗浄便座 /南庭 /床下収納 /浴室に窓 /高機能トイレ /前面棟無 /ウッドデッキ /食器洗乾燥機 /ウォークインクロゼット /全居室6畳以上 /浄水器 /都市ガス /全室2面採光 /床暖房 | Event information イベント情報 | | Open House (Please be sure to ask in advance) schedule / Now open [ Local guidance, At any time during the reception! ] The same day I will guide! appearance ・ If you would like a tour of introspection, Please feel free to contact! ! [ Year-end and New Year holidays than a week ・ 9:30 ~ 18:30 / TEL 0800-603-6325 ] (If the contract has been in the public update timing, please understand. ) オープンハウス(事前に必ずお問い合わせください)日程/公開中【 現地のご案内、随時受付中!】 即日ご案内いたします!外観・内観の見学をご希望の方、お気軽にご連絡下さい! | Price 価格 | | 34,900,000 yen ~ 36,900,000 yen 3490万円 ~ 3690万円 | Floor plan 間取り | | 4LDK 4LDK | Units sold 販売戸数 | | 4 units 4戸 | Total units 総戸数 | | 4 units 4戸 | Land area 土地面積 | | 158.95 sq m ~ 168.37 sq m (48.08 tsubo ~ 50.93 tsubo) (Registration) 158.95m2 ~ 168.37m2(48.08坪 ~ 50.93坪)(登記) | Building area 建物面積 | | 115.33 sq m ~ 118.66 sq m (34.88 tsubo ~ 35.89 tsubo) (Registration) 115.33m2 ~ 118.66m2(34.88坪 ~ 35.89坪)(登記) | Driveway burden-road 私道負担・道路 | | Contact surface on the public roads of northwest side width 11.7m 北西側幅員11.7mの公道に接面 | Completion date 完成時期(築年月) | | March 2013 2013年3月 | Address 住所 | | Nagoya, Aichi Prefecture Moriyama-ku, Obata 3-16-9-1 愛知県名古屋市守山区小幡3-16-9-1 | Traffic 交通 | | Yutori and line "Shirasawa valley" walk 9 minutes ゆとりーとライン「白沢渓谷」歩9分
| Related links 関連リンク | | [Related Sites of this company] 【この会社の関連サイト】 | Person in charge 担当者より | | Personnel Nishitani Kosuke Age: 40 Daigyokai experience: the request of four years customers will be top priority. Anytime, anywhere 24 hours a day, 365 days a year guidance ☆ 担当者西谷 浩介年齢:40代業界経験:4年お客様のご要望を最優先させていただきます。いつでもどこでも24時間365日ご案内☆ | Contact お問い合せ先 | | TEL: 0800-603-6325 [Toll free] mobile phone ・ Also available from PHS
Caller ID is not notified
Please contact the "saw SUUMO (Sumo)"
If it does not lead, If the real estate company TEL:0800-603-6325【通話料無料】携帯電話・PHSからもご利用いただけます
発信者番号は通知されません
「SUUMO(スーモ)を見た」と問い合わせください
つながらない方、不動産会社の方は
| Sale schedule 販売スケジュール | | First-come-first-served basis application being accepted at Aidemu Home Kasugai store! Consultation ・ Hope welcome of local guides! ! Please call first to our shop! (Other than the year-end and New Year holidays days a week 9:00 ~ 18:30) アイデムホーム春日井店にて先着順申込受付中!相談・現地案内のご希望大歓迎!!まず当店へお電話下さい!(年末年始以外無休 9:00 ~ 18:30) | Most price range 最多価格帯 | | 35 million yen (2 units) 3500万円台(2戸) | Building coverage, floor area ratio 建ぺい率・容積率 | | Building coverage: 60%, Volume ratio: 200% 建ぺい率:60%、容積率:200% | Time residents 入居時期 | | Immediate available 即入居可 | Land of the right form 土地の権利形態 | | Ownership 所有権 | Structure and method of construction 構造・工法 | | Wooden construction method 2-story 木造軸組工法2階建 | Use district 用途地域 | | Two dwellings 2種住居 | Land category 地目 | | Residential land 宅地 | Overview and notices その他概要・特記事項 | | Contact: Nishitani Kosuke, Building confirmation number: first KS112-0110-04685 ~ 04689 No. 担当者:西谷 浩介、建築確認番号:第KS112-0110-04685 ~ 04689号 | Company profile 会社概要 | | <Mediation> Governor of Aichi Prefecture (2) No. 020175 (Corporation) Aichi Prefecture Building Lots and Buildings Transaction Business Association Tokai Real Estate Fair Trade Council member (Ltd.) Aidemu home Kasugai store Yubinbango486-0913 Kasugai City, Aichi Prefecture Kashiwabara-cho, 1-14 second Kobayashi Bill No. 101 <仲介>愛知県知事(2)第020175号(公社)愛知県宅地建物取引業協会会員 東海不動産公正取引協議会加盟(株)アイデムホーム春日井店〒486-0913 愛知県春日井市柏原町1-14第2小林ビル101号 |
The entire compartment Figure全体区画図 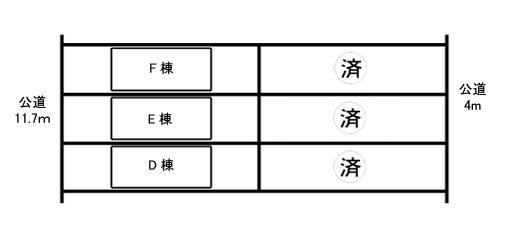 All six are buildings. All building garden, You can parallel park two cars.
全6棟です。全棟庭付き、車2台並列駐車できます。
Local appearance photo現地外観写真 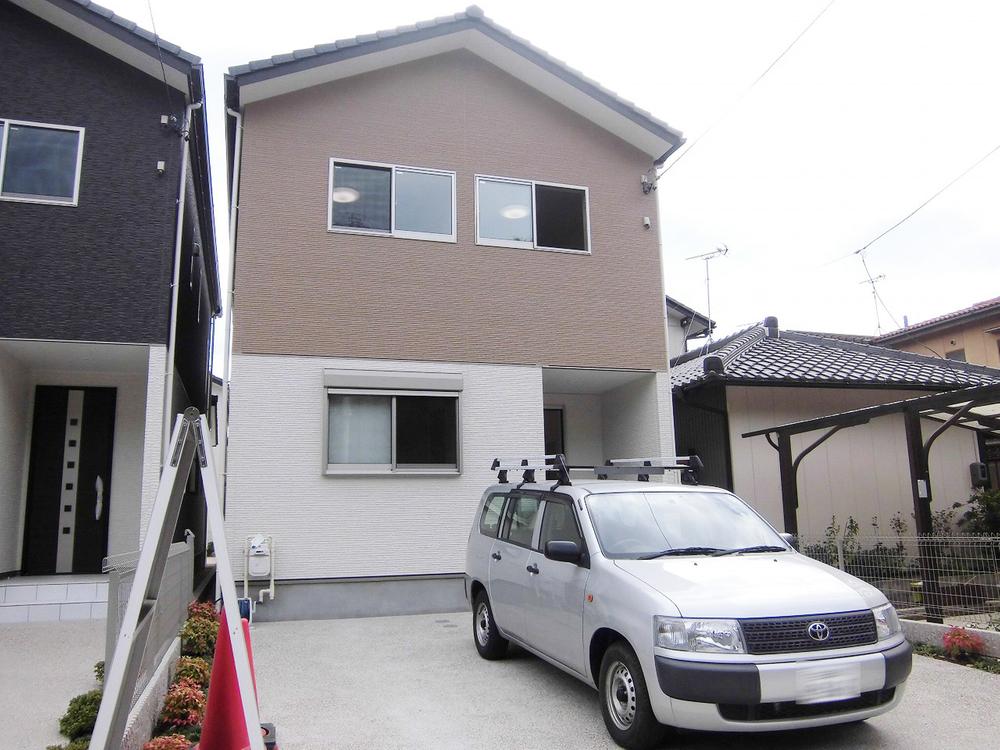 D Togaikan: 2013 October 1, shooting
D棟外観:2013年10月1日撮影
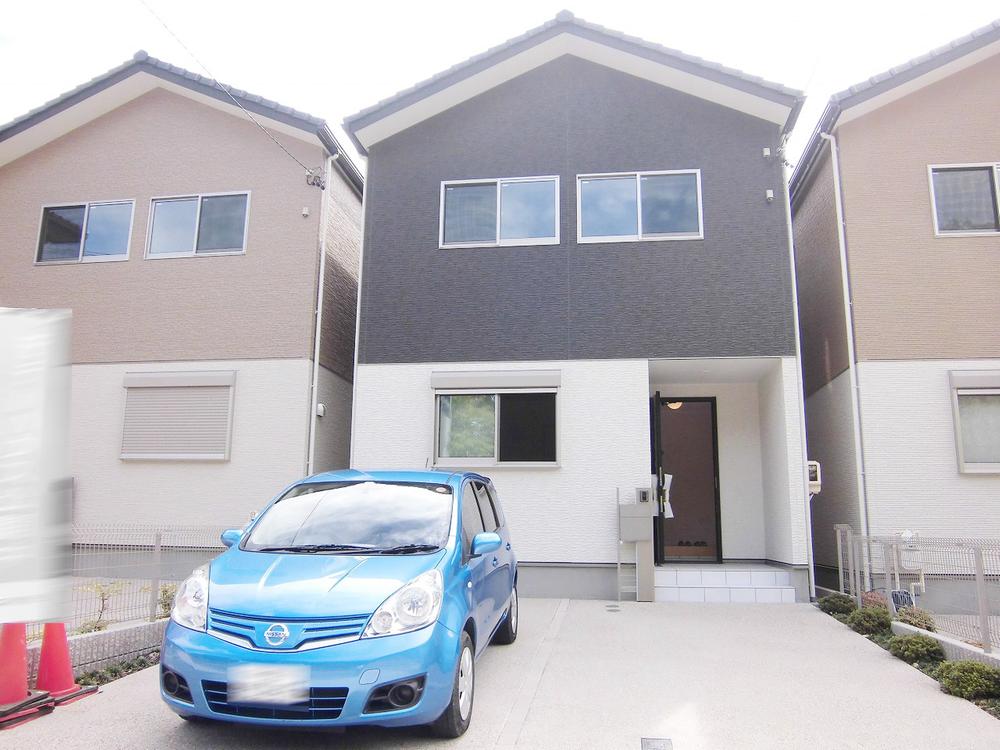 E Togaikan: 2013 October 1, shooting
E棟外観:2013年10月1日撮影
Livingリビング 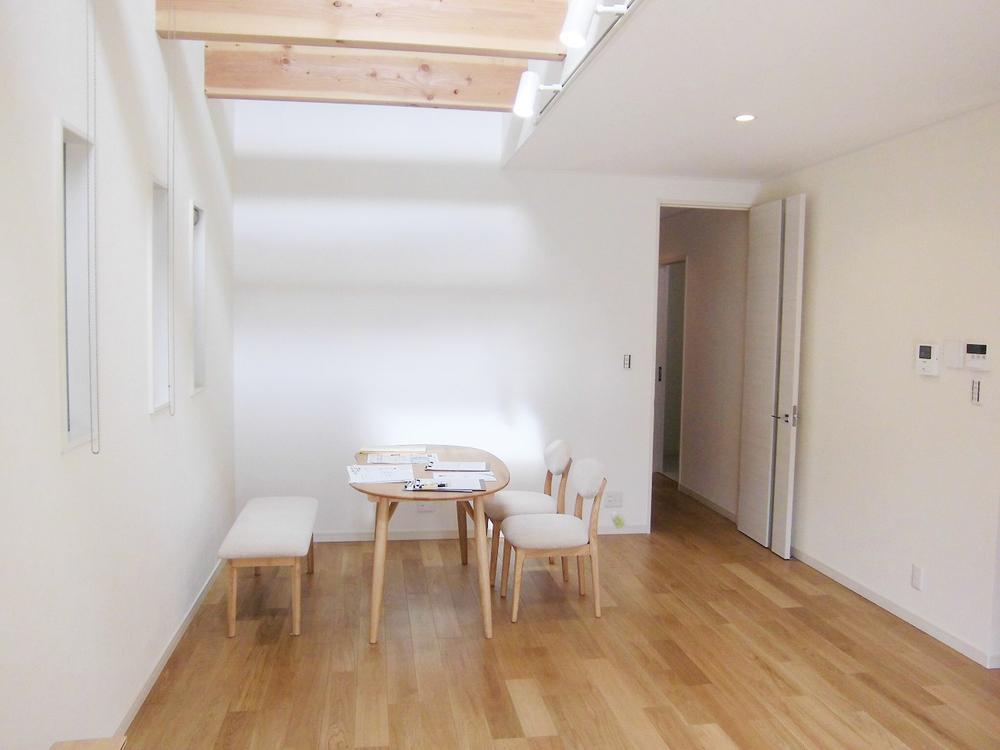 Building D: Living
D棟:リビング
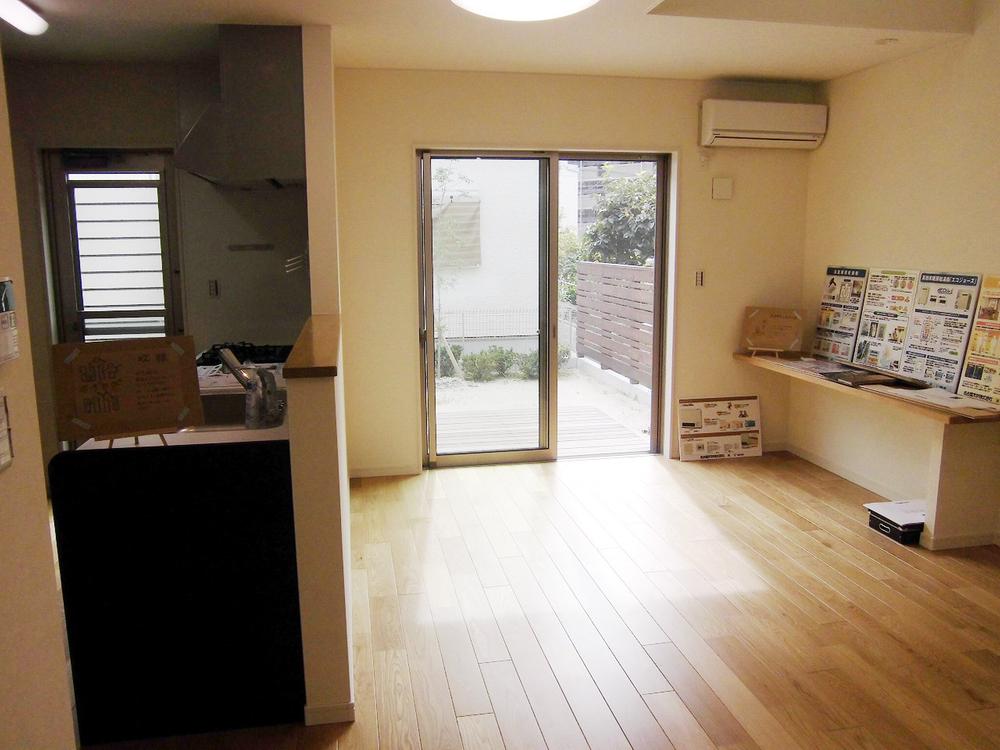 Building D: Living
D棟:リビング
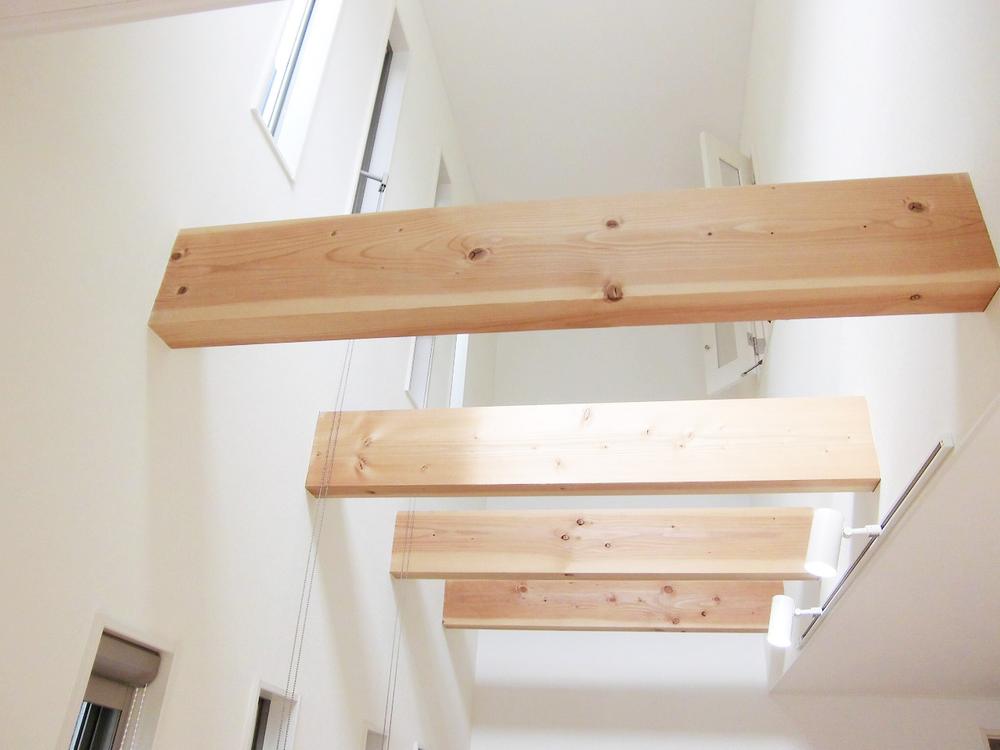 Building D: Living the top of the atrium
D棟:リビング上部の吹き抜け
Kitchenキッチン 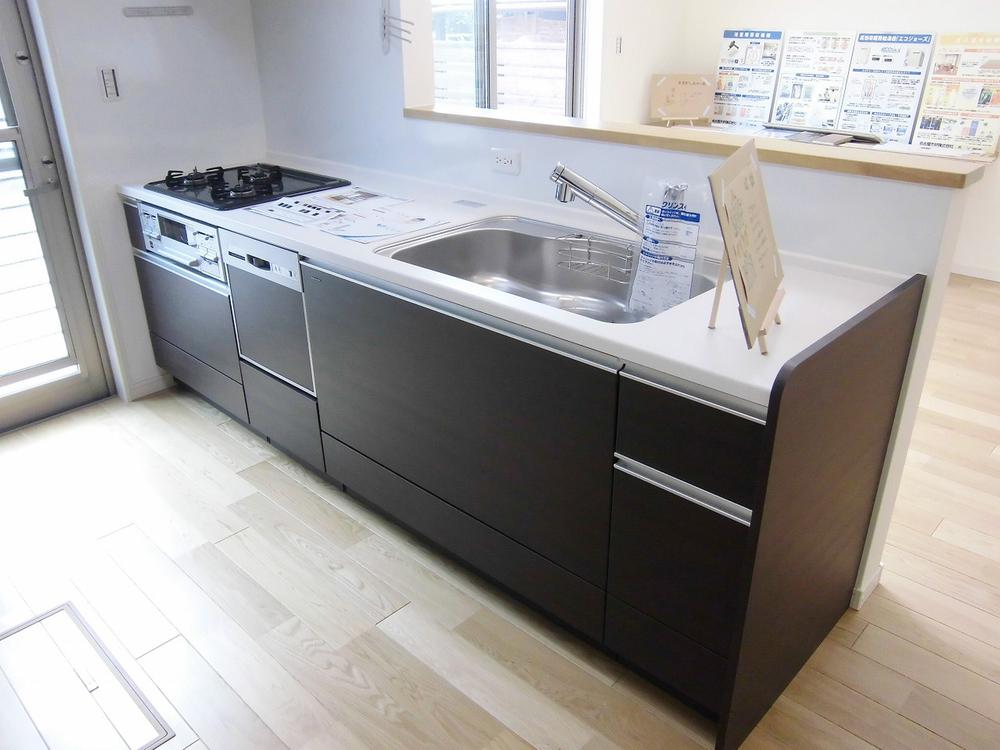 Building D: System Kitchen
D棟:システムキッチン
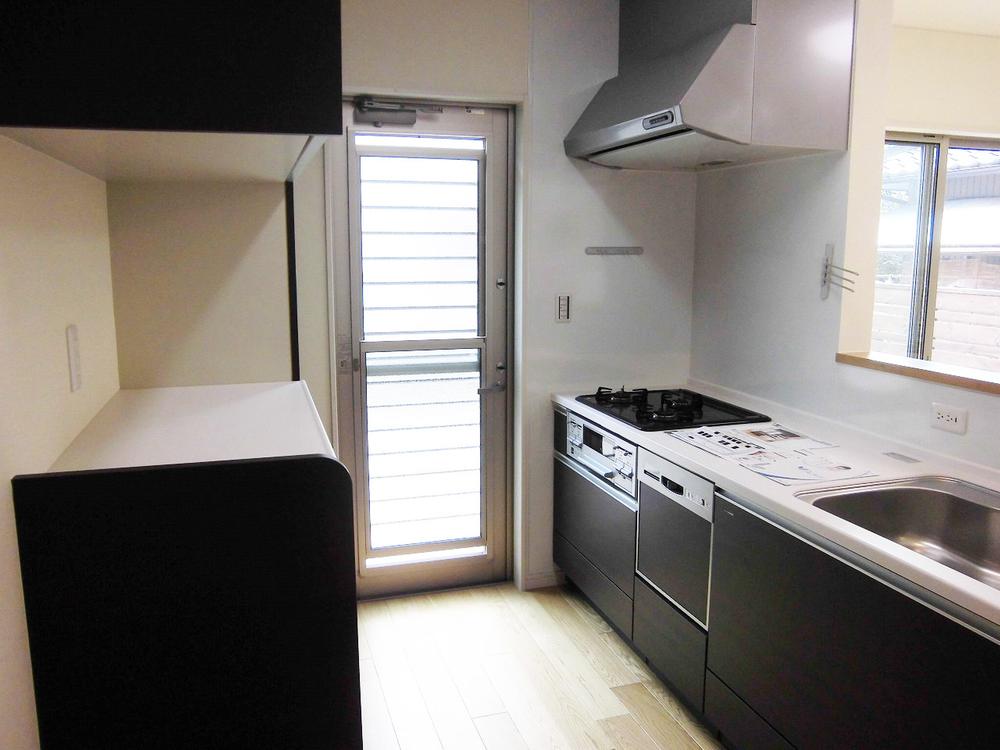 Building D: System Kitchen
D棟:システムキッチン
Receipt収納 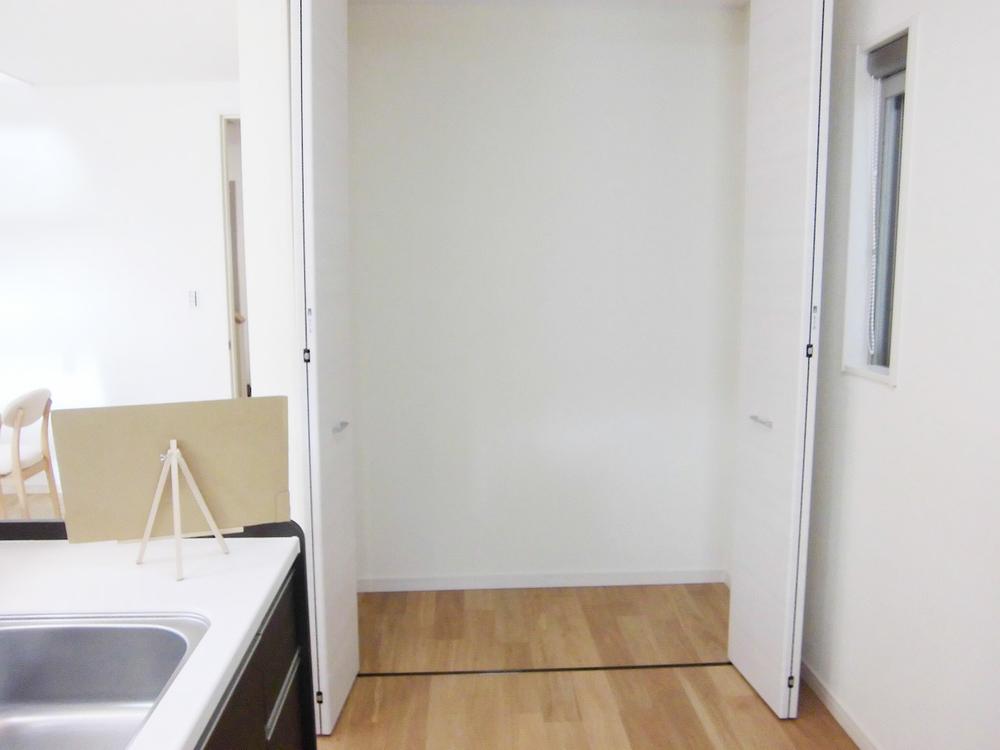 Building D: kitchen next to the storage
D棟:キッチン横の収納
Bathroom浴室 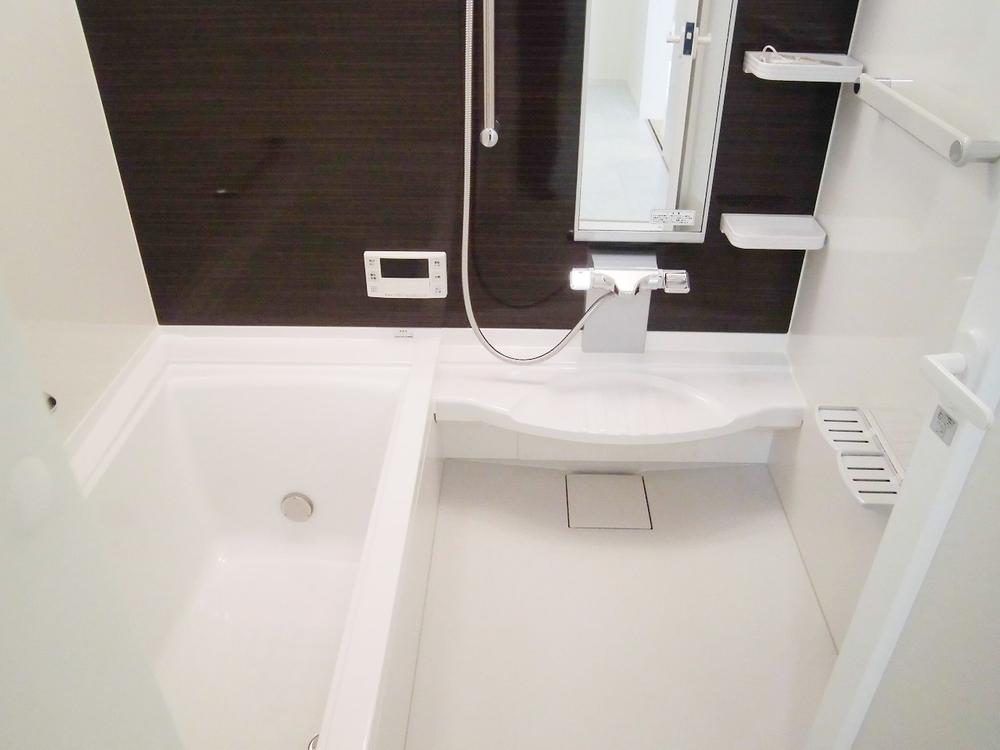 Building D: unit bus
D棟:ユニットバス
Wash basin, toilet洗面台・洗面所 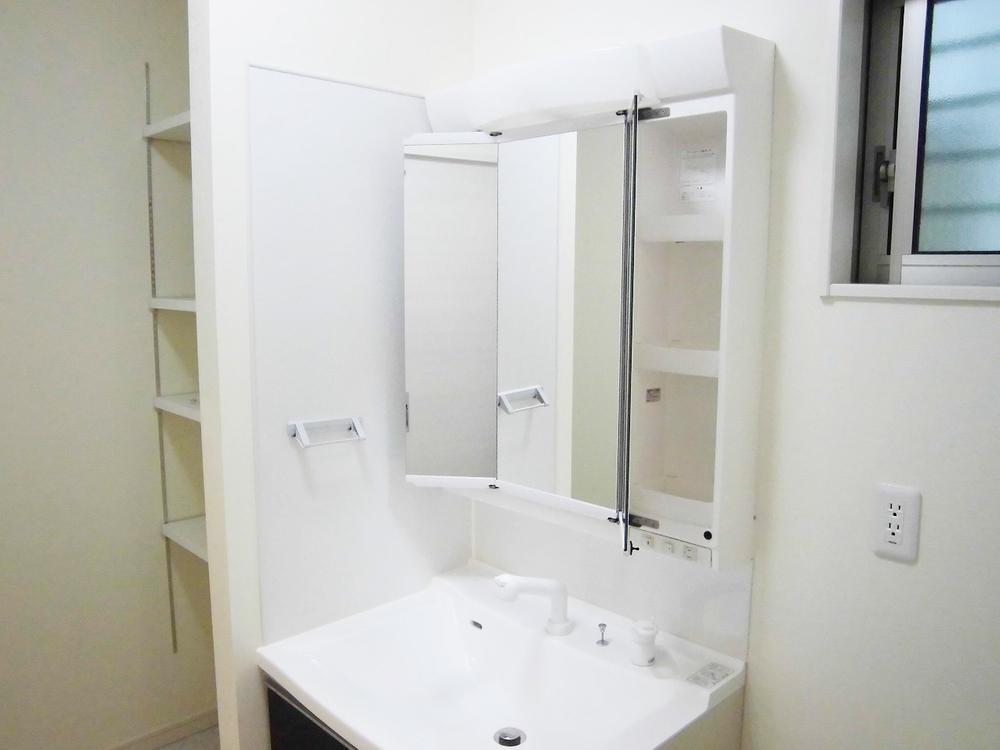 Building D: vanity
D棟:洗面化粧台
Toiletトイレ 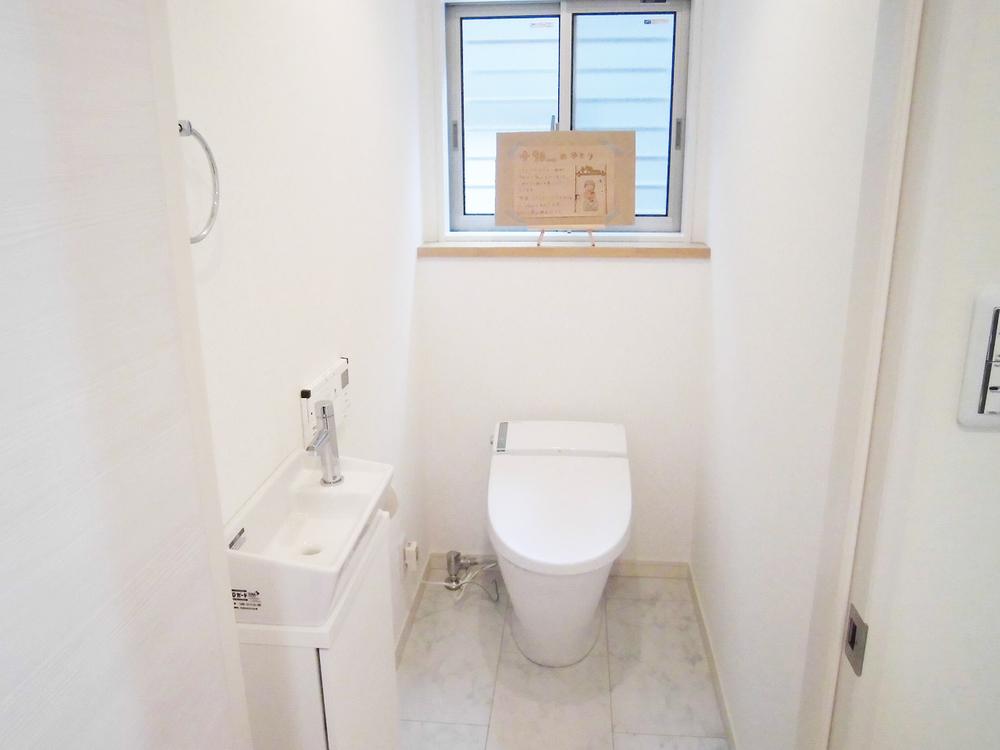 Building D: toilet
D棟:トイレ
Non-living roomリビング以外の居室 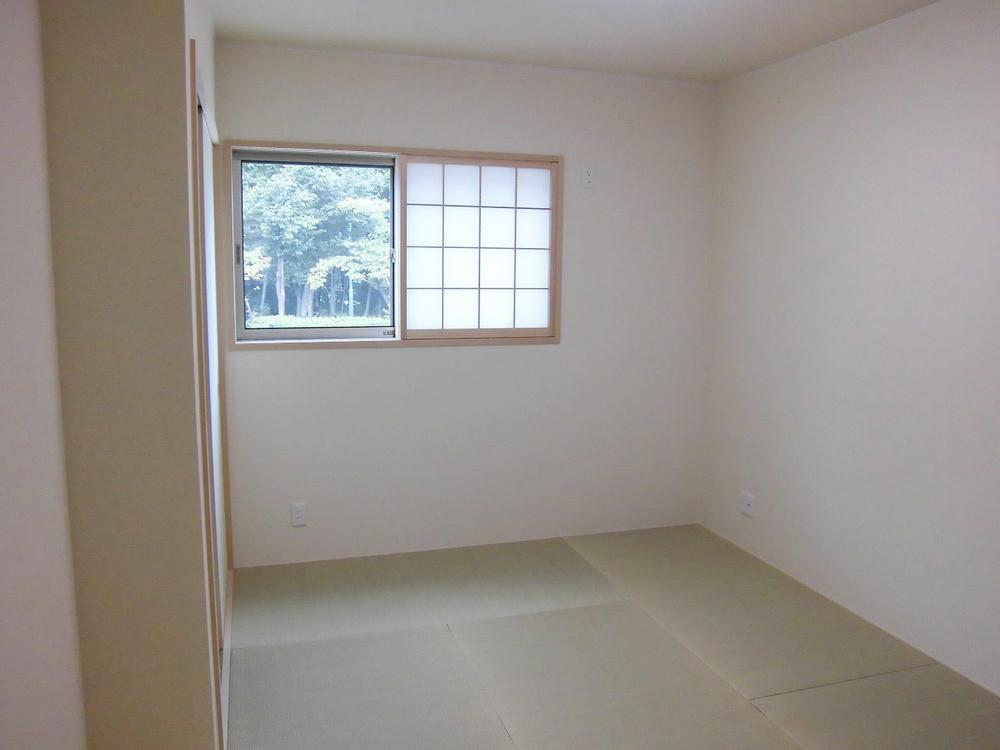 Building D: Japanese-style room
D棟:和室
Garden庭 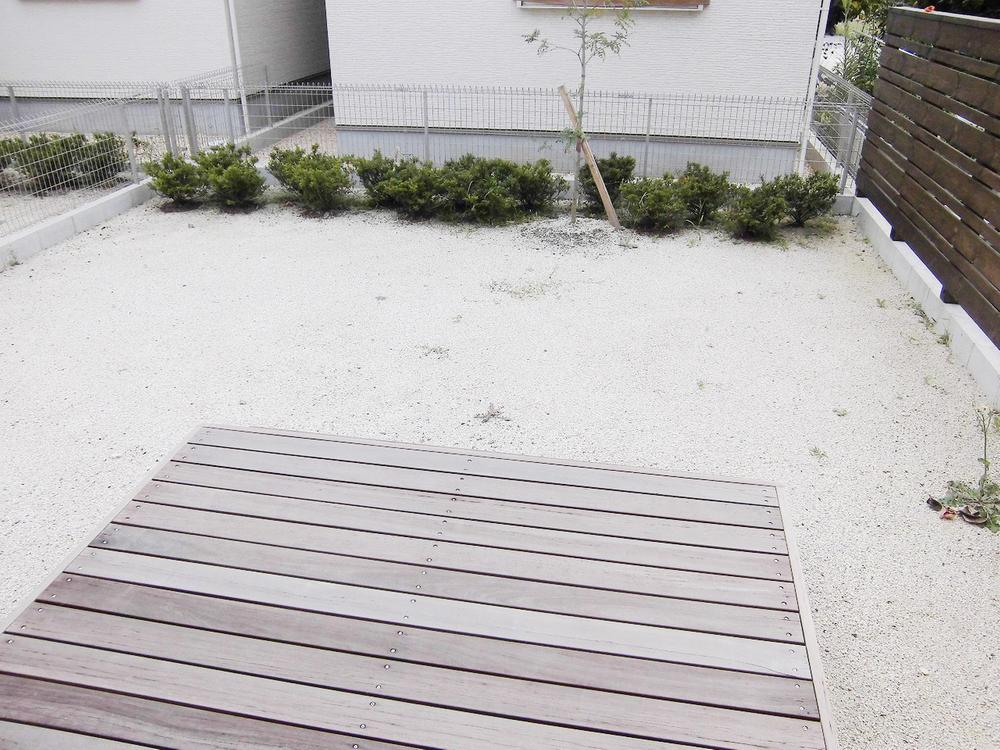 Building D: wood deck
D棟:ウッドデッキ
Non-living roomリビング以外の居室 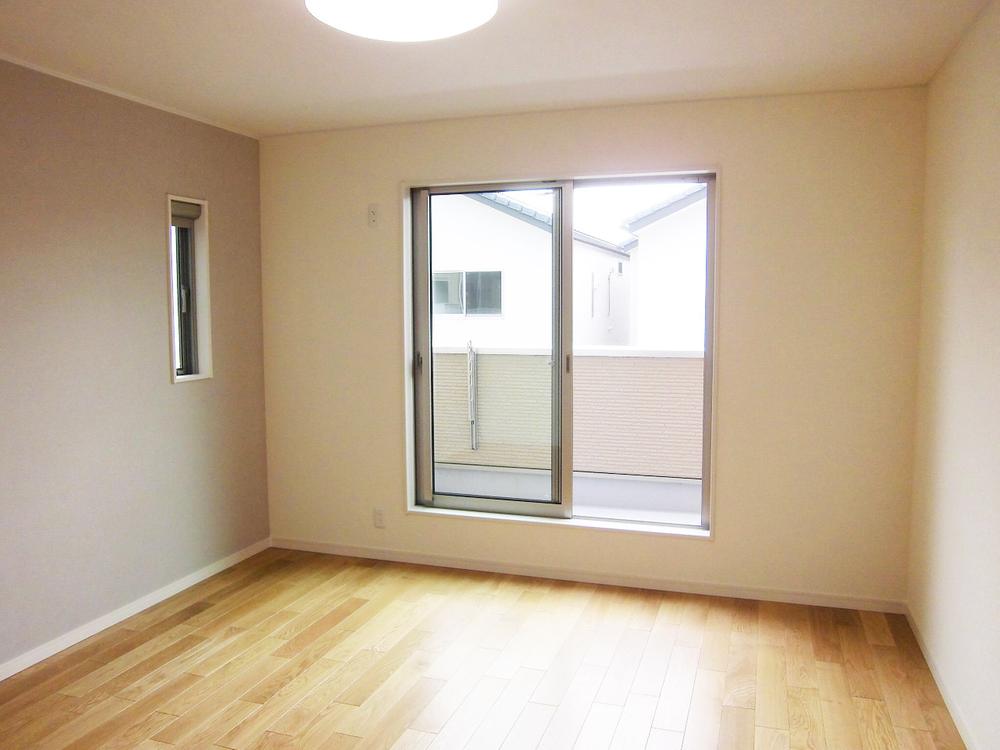 Building D: 2F Western-style
D棟:2F洋室
Receipt収納 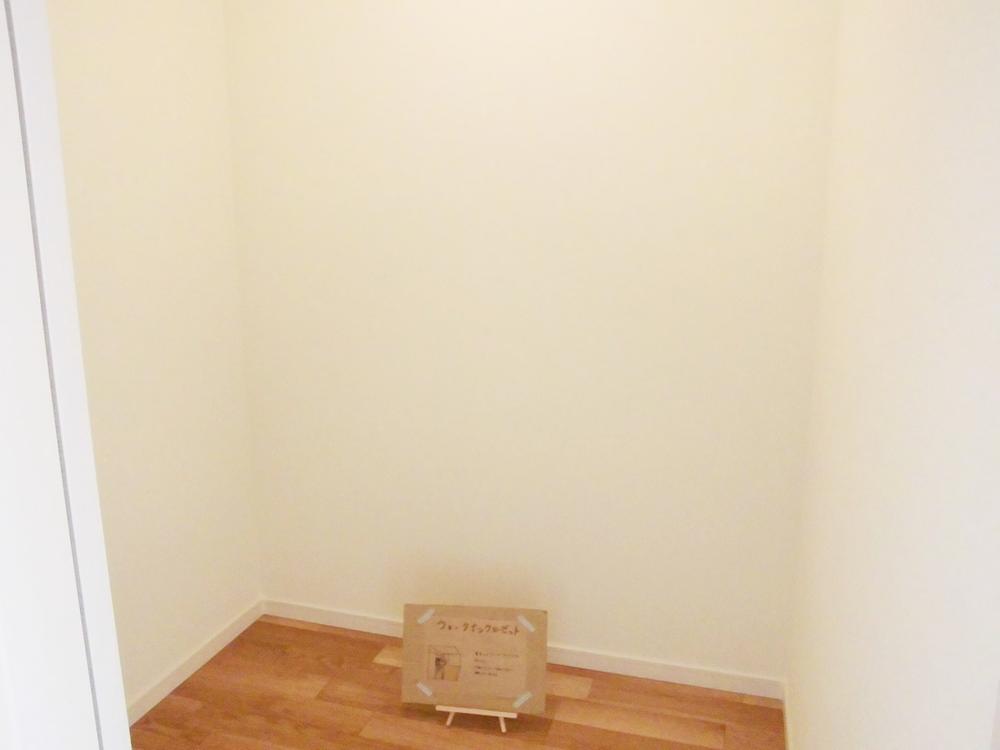 Building D: walk-in closet
D棟:ウォークインクローゼット
Balconyバルコニー 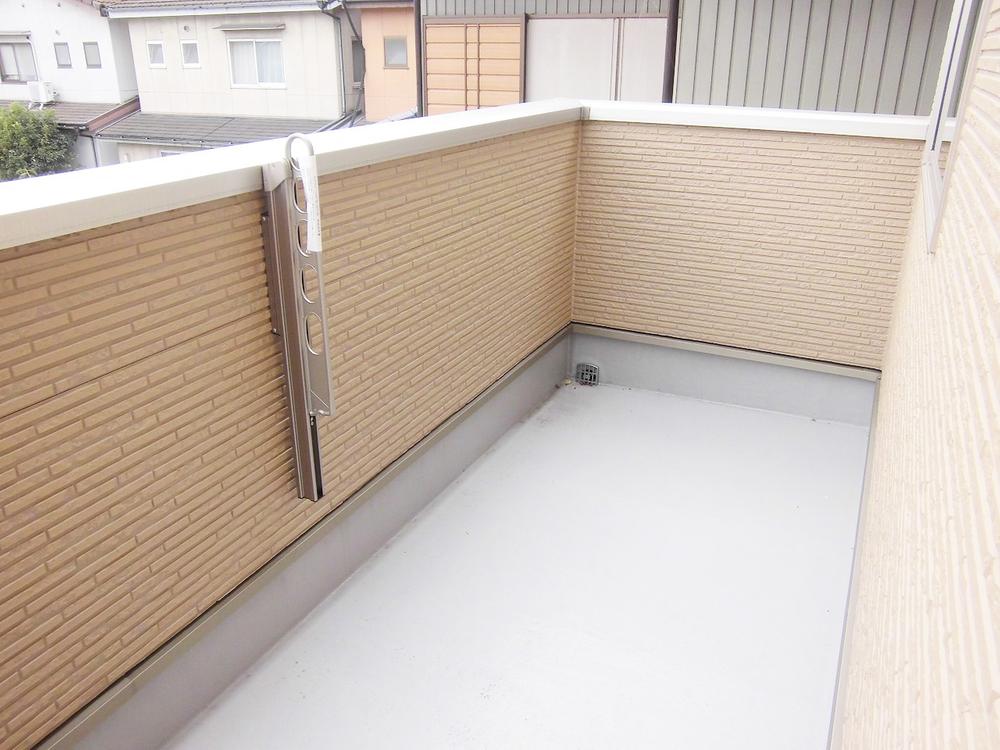 Building D: Balcony
D棟:バルコニー
Entrance玄関 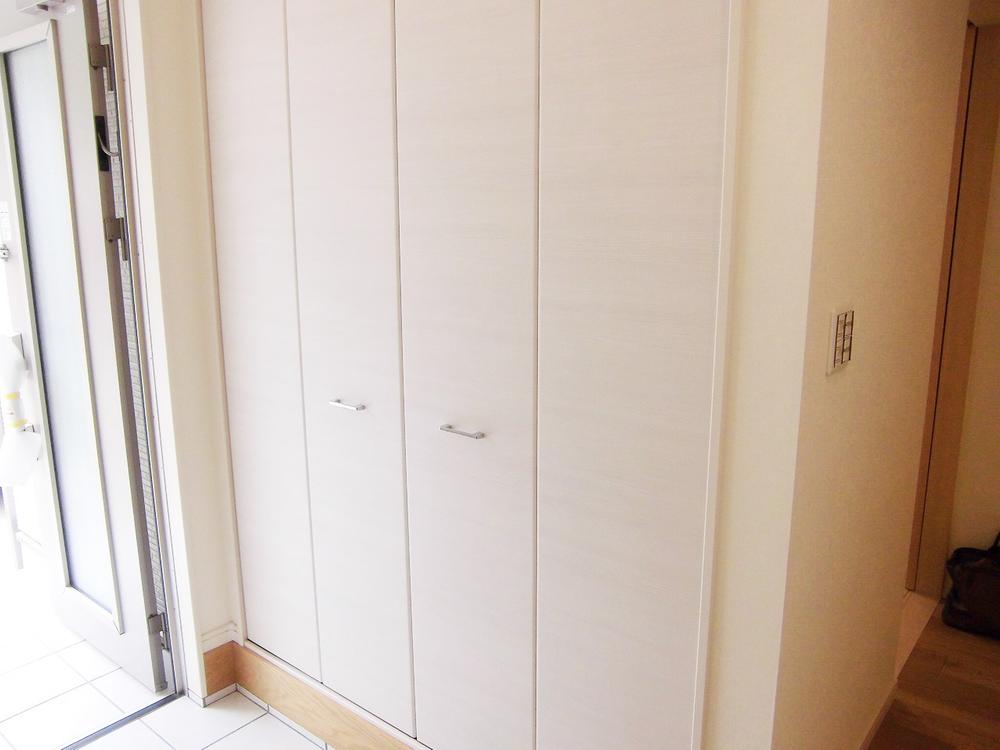 Building D: entrance next to housing
D棟:玄関横収納
Floor plan間取り図 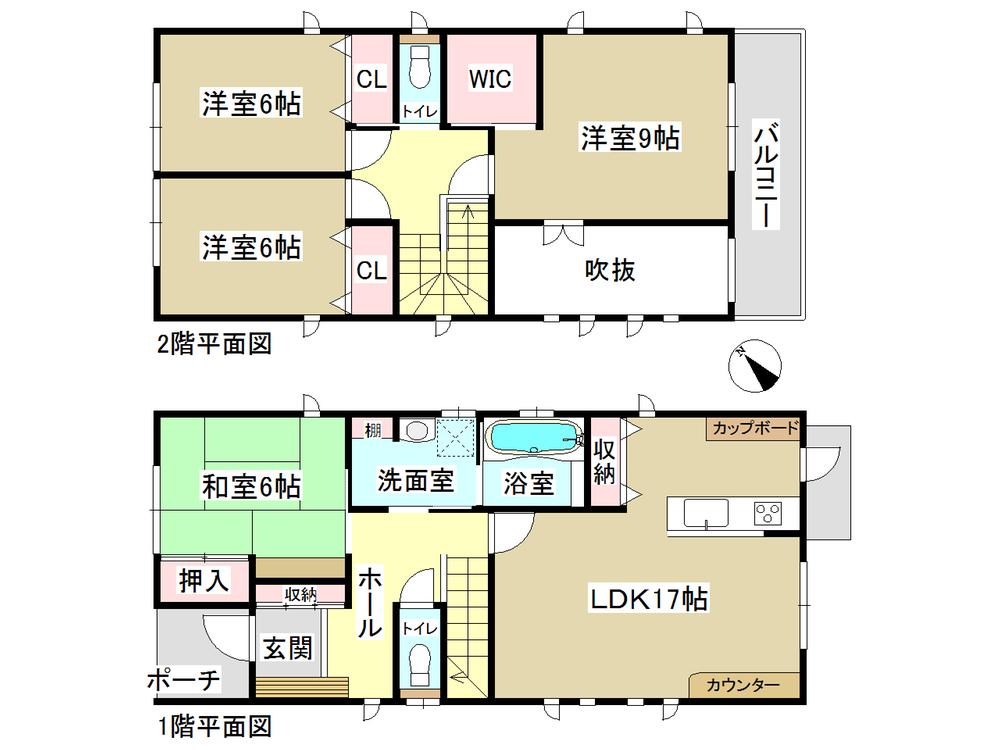 (D Building), Price 35,600,000 yen, 4LDK, Land area 168.37 sq m , Building area 118.06 sq m
(D棟)、価格3560万円、4LDK、土地面積168.37m2、建物面積118.06m2
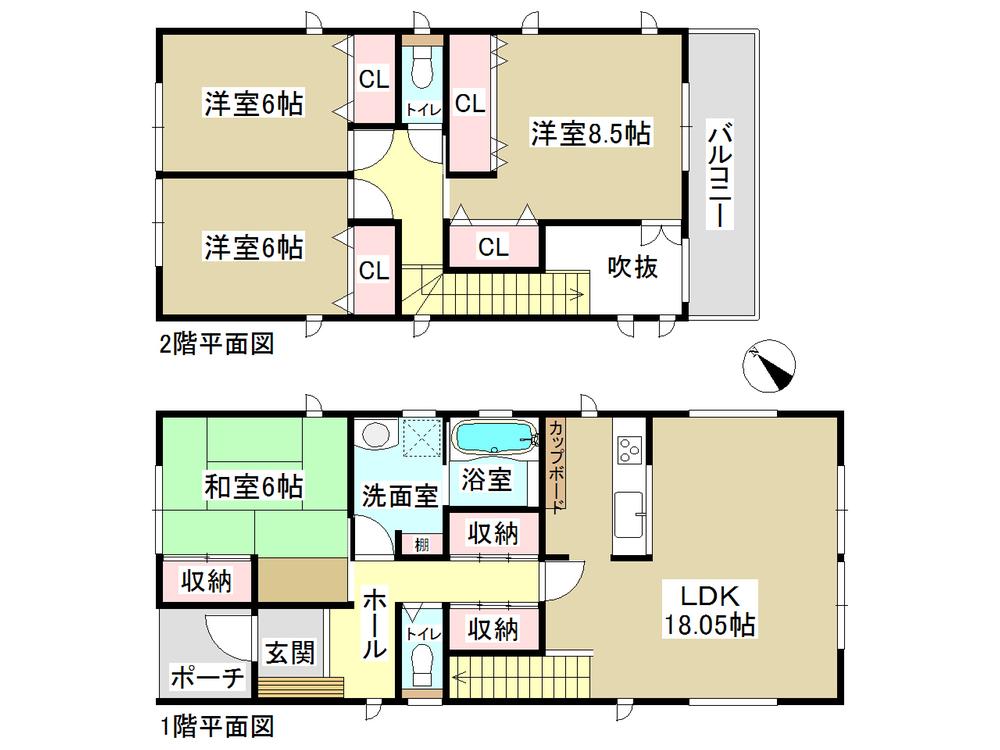 (E Building), Price 35.4 million yen, 4LDK, Land area 168.19 sq m , Building area 118.66 sq m
(E棟)、価格3540万円、4LDK、土地面積168.19m2、建物面積118.66m2
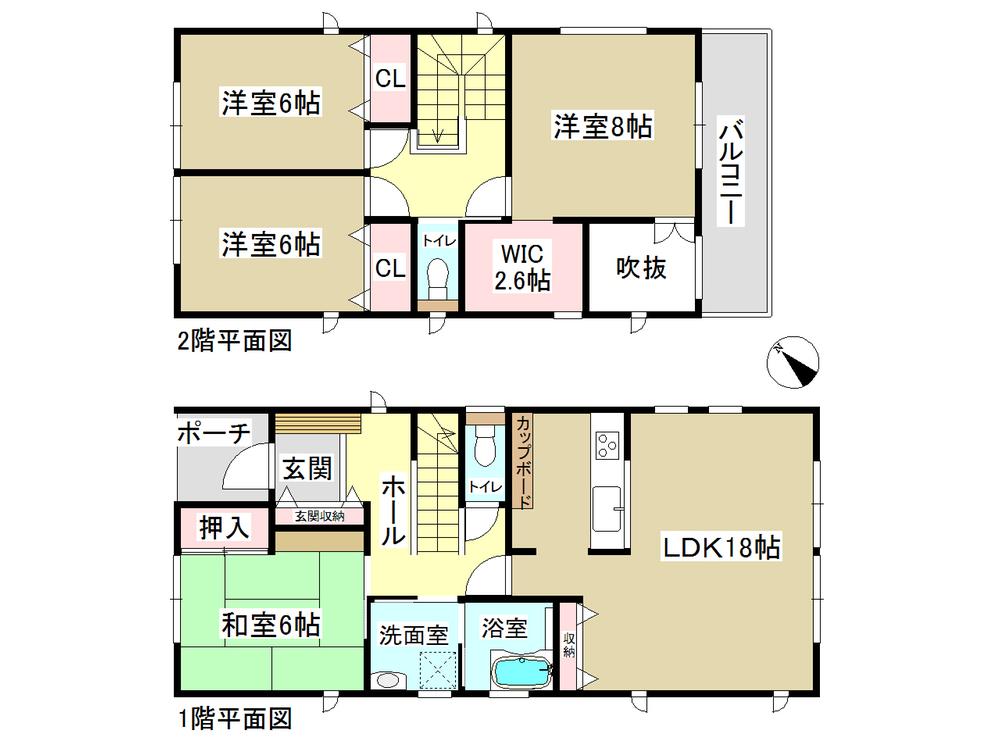 (F Building), Price 34,900,000 yen, 4LDK, Land area 168.02 sq m , Building area 117.23 sq m
(F棟)、価格3490万円、4LDK、土地面積168.02m2、建物面積117.23m2
Location
|






















