New Homes » Tokai » Aichi Prefecture » Nagoya City Moriyama-ku
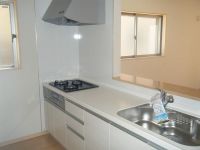 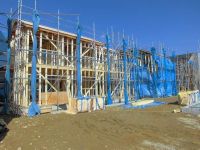
| | Nagoya, Aichi Prefecture Moriyama-ku, 愛知県名古屋市守山区 |
| Setosen Meitetsu "Hyotan'yama" walk 2 minutes 名鉄瀬戸線「瓢箪山」歩2分 |
| ●●● Meitetsu "Hyotan'yama" station nearby! ! ●●● grounds of the margin 60 square meters or more! ! Sunshine good in the south road! Parking 3 units can be! ! ●●● commercial facility, Living environment is good ●●● in the living facilities enhancement ●●●名鉄「瓢箪山」駅至近!!●●●余裕の敷地60坪以上!!南面道路で日照良好!駐車3台可能です!!●●●商業施設、生活施設充実で住環境良好です●●● |
| ■ Meitetsu "Hyotan'yama" station walk about 2 minutes of good location! ! ■ All buildings with on-site spacious 60 square meters or more! ! Parking 3 units can be! ■ Sunshine good in the south road! ! ■ Supermarkets and convenience stores, Such as the hospital is close, Living is easy environment! ■名鉄「瓢箪山」駅徒歩約2分の好立地!!■全棟とも敷地広々60坪以上!!駐車3台可能です!■南面道路で日照良好!!■スーパーやコンビニ、病院などが近く、暮らし易い環境です! |
Features pickup 特徴ピックアップ | | Measures to conserve energy / Corresponding to the flat-35S / Parking three or more possible / Super close / Facing south / System kitchen / Bathroom Dryer / Yang per good / All room storage / A quiet residential area / LDK15 tatami mats or more / Around traffic fewer / Japanese-style room / garden / Washbasin with shower / Face-to-face kitchen / Barrier-free / Toilet 2 places / Bathroom 1 tsubo or more / 2-story / South balcony / Double-glazing / Zenshitsuminami direction / Otobasu / Warm water washing toilet seat / Nantei / Underfloor Storage / The window in the bathroom / TV monitor interphone / Ventilation good / All living room flooring / Walk-in closet / City gas / All rooms are two-sided lighting / roof balcony 省エネルギー対策 /フラット35Sに対応 /駐車3台以上可 /スーパーが近い /南向き /システムキッチン /浴室乾燥機 /陽当り良好 /全居室収納 /閑静な住宅地 /LDK15畳以上 /周辺交通量少なめ /和室 /庭 /シャワー付洗面台 /対面式キッチン /バリアフリー /トイレ2ヶ所 /浴室1坪以上 /2階建 /南面バルコニー /複層ガラス /全室南向き /オートバス /温水洗浄便座 /南庭 /床下収納 /浴室に窓 /TVモニタ付インターホン /通風良好 /全居室フローリング /ウォークインクロゼット /都市ガス /全室2面採光 /ルーフバルコニー | Price 価格 | | 30,900,000 yen ~ 33,800,000 yen 3090万円 ~ 3380万円 | Floor plan 間取り | | 4LDK 4LDK | Units sold 販売戸数 | | 3 units 3戸 | Total units 総戸数 | | 3 units 3戸 | Land area 土地面積 | | 199.06 sq m ~ 200.38 sq m 199.06m2 ~ 200.38m2 | Building area 建物面積 | | 98.14 sq m ~ 99.39 sq m (registration) 98.14m2 ~ 99.39m2(登記) | Driveway burden-road 私道負担・道路 | | Road width: 5m, Asphaltic pavement, South 道路幅:5m、アスファルト舗装、南側 | Completion date 完成時期(築年月) | | 2013 mid-December 2013年12月中旬 | Address 住所 | | Nagoya, Aichi Prefecture Moriyama-ku, Evergreen 1505 No. 2, 1506 No. 1 愛知県名古屋市守山区長栄1505番2、1506番1 | Traffic 交通 | | Setosen Meitetsu "Hyotan'yama" walk 2 minutes 名鉄瀬戸線「瓢箪山」歩2分
| Related links 関連リンク | | [Related Sites of this company] 【この会社の関連サイト】 | Person in charge 担当者より | | Rep Taniguchi ■ Please inform the customer of your choice. Financial planning, Such as the property looking for a point of, Taking advantage of the experience, Please let me advice. First, please feel free to contact us. ■ 担当者谷口■お客様のご希望をお知らせ下さい。 資金計画、物件探しのポイントなど、経験を生かし、アドバイスさせて頂きます。 まずはお気軽にご相談ください。■ | Contact お問い合せ先 | | TEL: 0120-049127 [Toll free] Please contact the "saw SUUMO (Sumo)" TEL:0120-049127【通話料無料】「SUUMO(スーモ)を見た」と問い合わせください | Building coverage, floor area ratio 建ぺい率・容積率 | | Kenpei rate: 60%, Volume ratio: 200% 建ペい率:60%、容積率:200% | Time residents 入居時期 | | Consultation 相談 | Land of the right form 土地の権利形態 | | Ownership 所有権 | Structure and method of construction 構造・工法 | | Wooden 2-story 木造2階建 | Use district 用途地域 | | One dwelling 1種住居 | Land category 地目 | | Residential land 宅地 | Other limitations その他制限事項 | | Regulations have by the Landscape Act, Greening area 景観法による規制有、緑化地域 | Overview and notices その他概要・特記事項 | | Contact: Taniguchi, Building confirmation number: No. KS113-0110-03745 担当者:谷口、建築確認番号:KS113-0110-03745号 | Company profile 会社概要 | | <Marketing alliance (agency)> Governor of Aichi Prefecture (1) No. 021608 Nagoya residence Information Center Co., Ltd. Yubinbango465-0054 Nagoya, Aichi Prefecture Meito-ku Takabaridai 1-107 <販売提携(代理)>愛知県知事(1)第021608号名古屋住まい情報センター(株)〒465-0054 愛知県名古屋市名東区高針台1-107 |
Same specifications photo (kitchen)同仕様写真(キッチン) 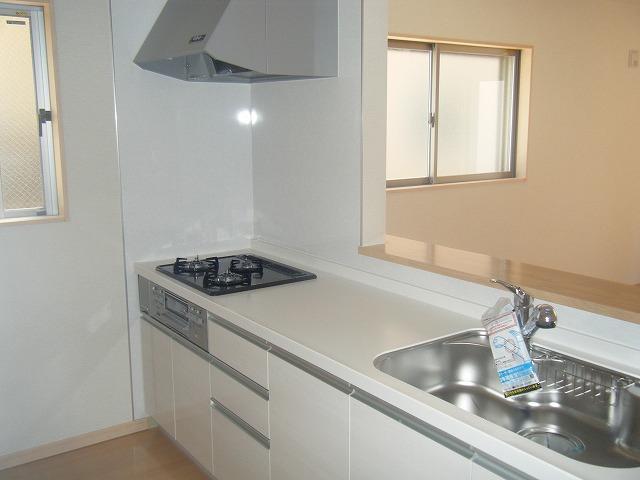 For hard artificial marble counter use of scratch. It is with convenient under-floor storage to store food!
傷のつきにくい人工大理石カウンター使用。食品の保存に便利な床下収納庫付きです!
Otherその他 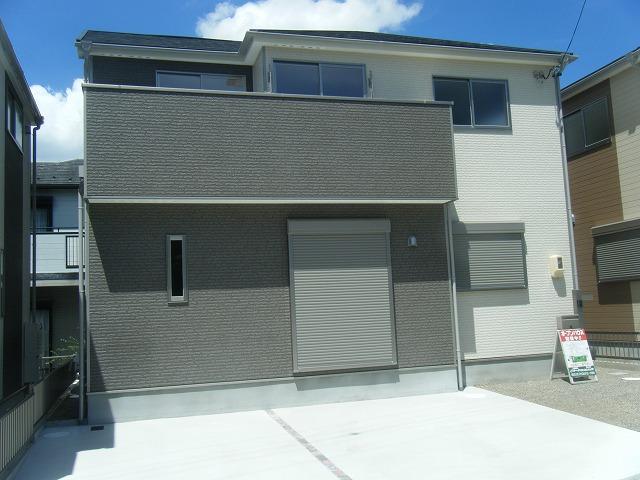 Complete image photo (not the same as the actual completed building appearance)
完成イメージ写真(実際の完成建物外観と同一ではありません)
Local appearance photo現地外観写真 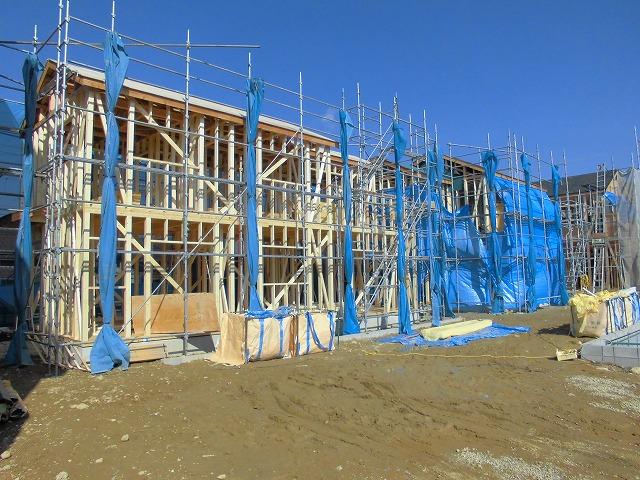 Local (November 8, 2013) Shooting
現地(2013年11月8日)撮影
Floor plan間取り図 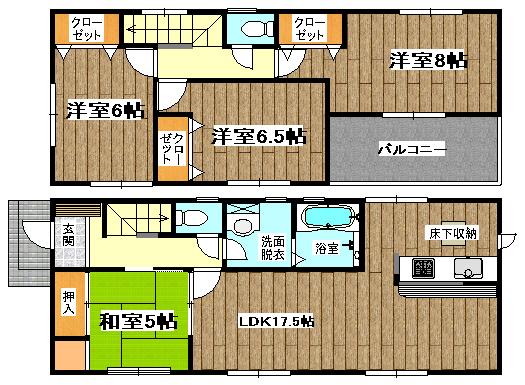 (1 Building), Price 33,800,000 yen, 4LDK, Land area 199.09 sq m , Building area 99.38 sq m
(1号棟)、価格3380万円、4LDK、土地面積199.09m2、建物面積99.38m2
Same specifications photo (bathroom)同仕様写真(浴室) 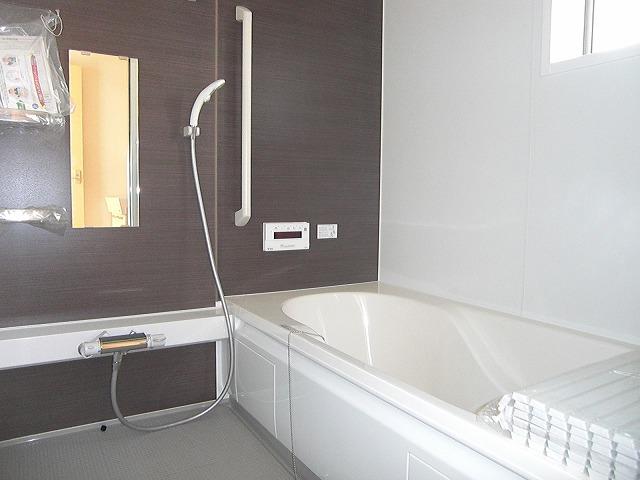 Spacious 1 tsubo size, Barrier free specification!
ゆったり1坪サイズ、バリアフリー仕様です!
Floor plan間取り図 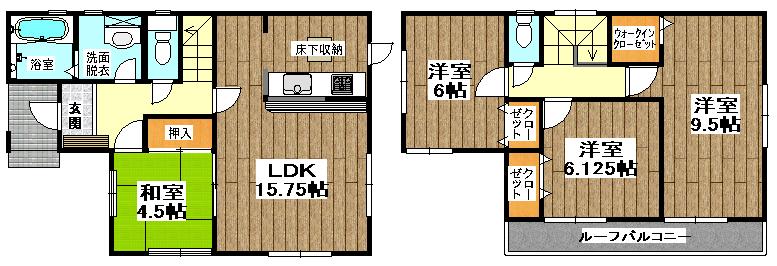 (Building 2), Price 31,900,000 yen, 4LDK, Land area 199.06 sq m , Building area 98.14 sq m
(2号棟)、価格3190万円、4LDK、土地面積199.06m2、建物面積98.14m2
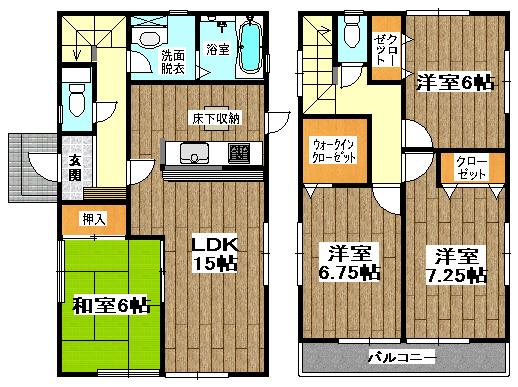 (3 Building), Price 30,900,000 yen, 4LDK, Land area 200.38 sq m , Building area 99.39 sq m
(3号棟)、価格3090万円、4LDK、土地面積200.38m2、建物面積99.39m2
Otherその他 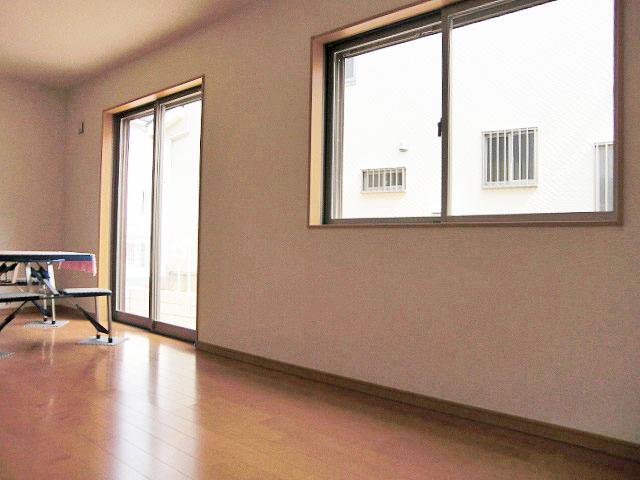 (1 Building) same specification Spacious LDK17.5 Pledge! !
(1号棟)同仕様 広々LDK17.5帖!!
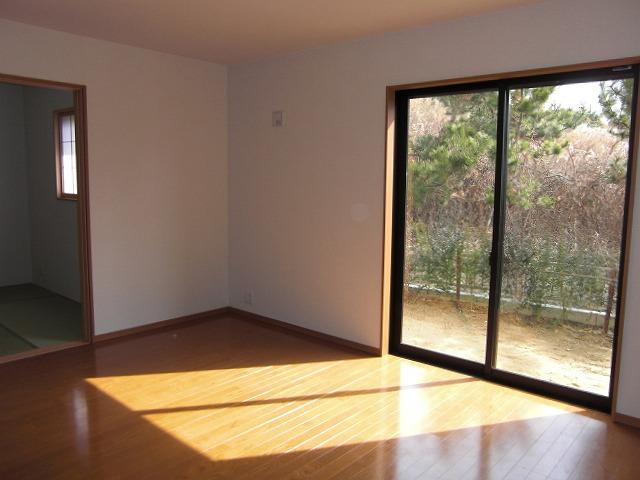 (1 Building) same specification Spacious Japanese-style room is adjacent to the 17.5 quires living, This open floor plan
(1号棟)同仕様 広々17.5帖リビングに和室が隣接、開放的な間取りです
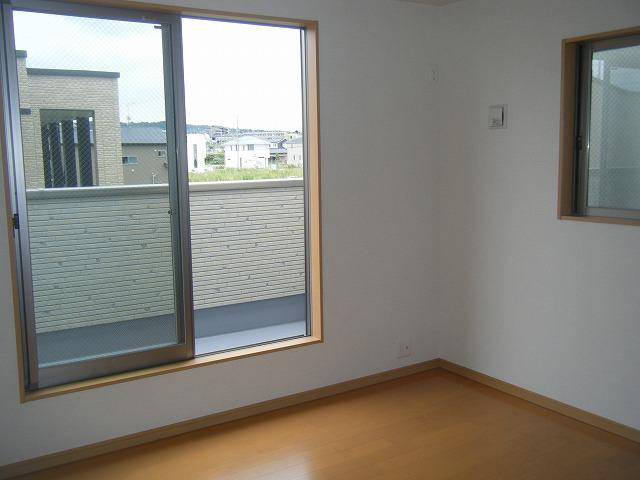 You can enter and exit on the balcony from the south 2 room!
南側2部屋からバルコニーに出入り可能です!
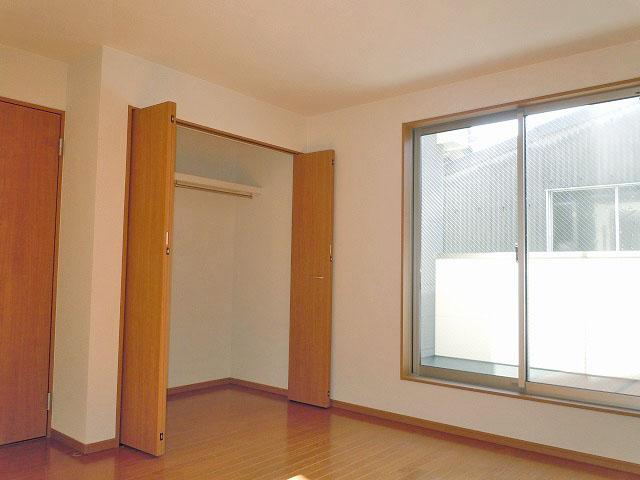 Second floor living room complete image Both in each room is equipped with large-capacity built-in closet!
2階居室完成イメージ 各部屋ともに大容量ビルトインクローゼット付きです!
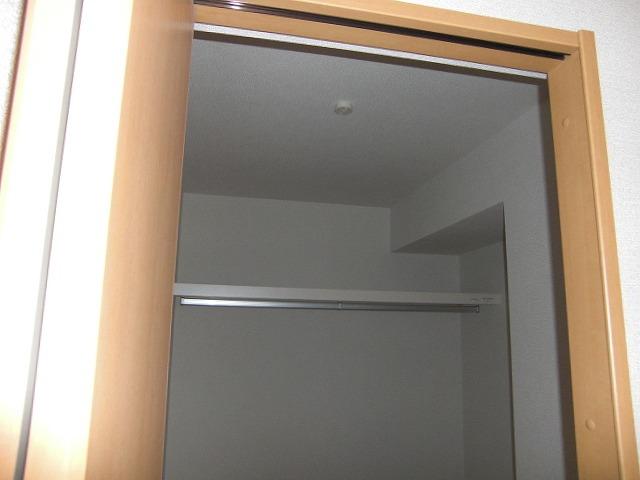 Walk-in closet complete image (Building 2) Spacious 3.5 Pledge walk-in closet with a!
ウォークインクローゼット完成イメージ (2号棟) 広々3.5帖のウォークインクローゼット付き!
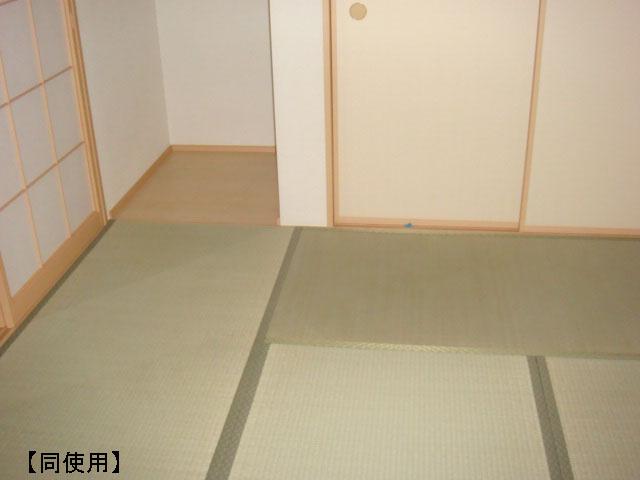 (1 Building) same specification Japanese-style room complete image
(1号棟)同仕様 和室完成イメージ
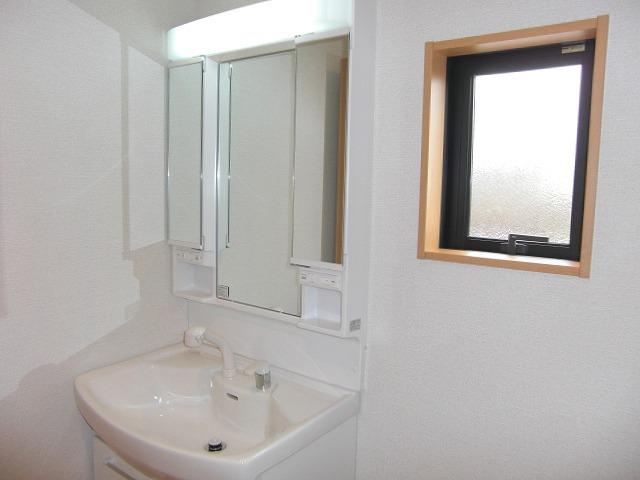 Wash ・ Dressing room complete image Three-sided mirror with 750 wide-size shampoo dresser!
洗面・脱衣所完成イメージ 三面鏡付き750ワイドサイズシャンプードレッサー!
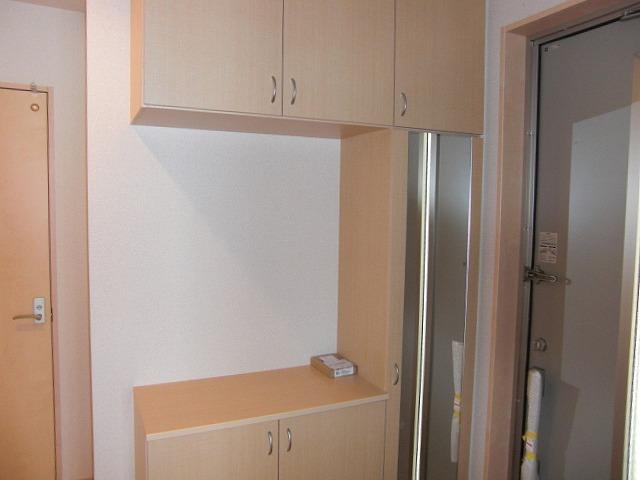 Entrance complete image Full-length mirror with mirror tall size of shoe storage!
玄関完成イメージ 姿見鏡付きトールサイズの靴収納!
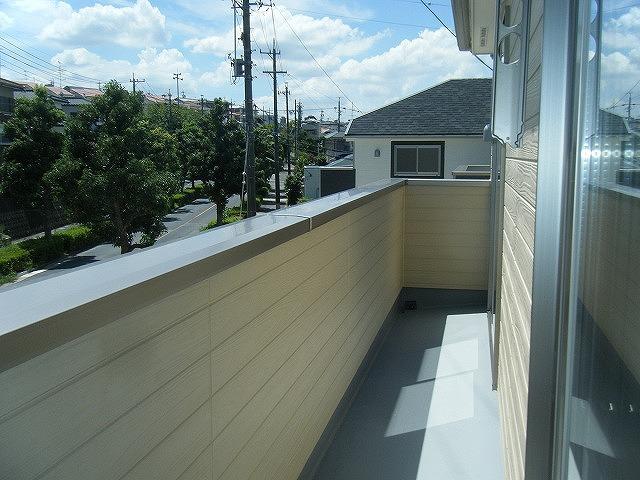 Balcony complete image Spacious roof balcony
バルコニー完成イメージ 広々ルーフバルコニー
Local photos, including front road前面道路含む現地写真 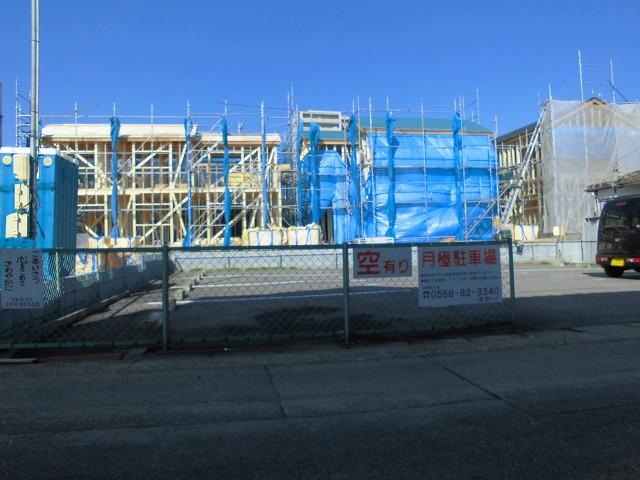 Local (November 8, 2013) Shooting
現地(2013年11月8日)撮影
Local appearance photo現地外観写真 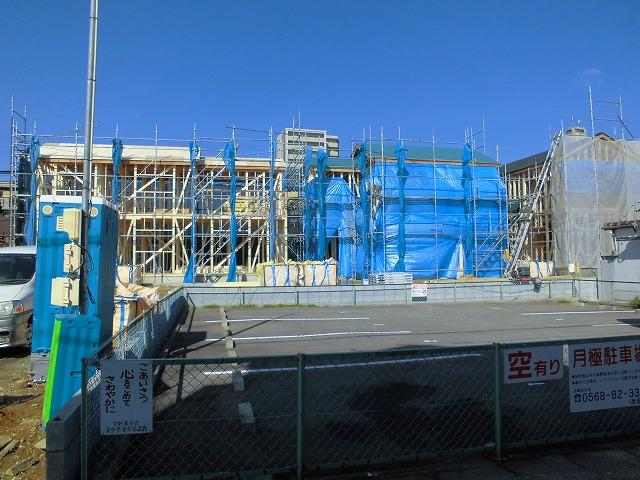 Local (November 8, 2013) Shooting
現地(2013年11月8日)撮影
Supermarketスーパー 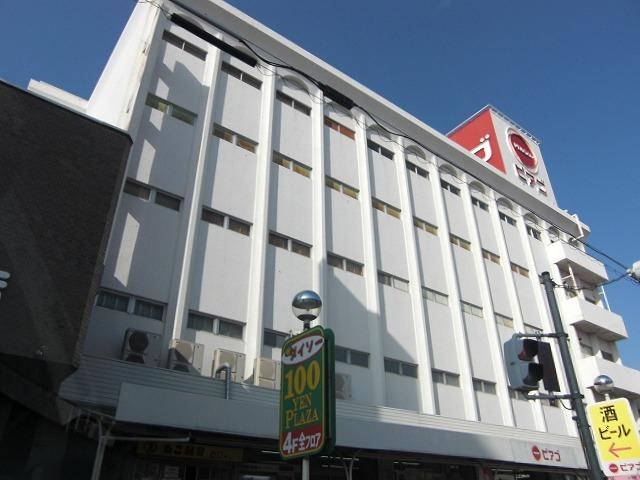 Piago until Moriyama shop 160m
ピアゴ守山店まで160m
Junior high school中学校 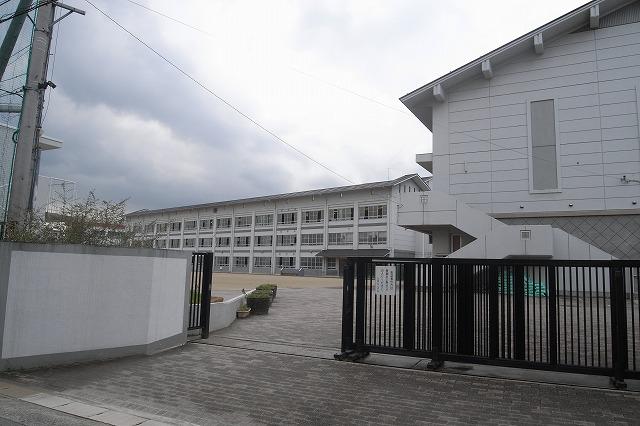 880m to Nagoya Municipal Moriyama Junior High School
名古屋市立守山中学校まで880m
Primary school小学校 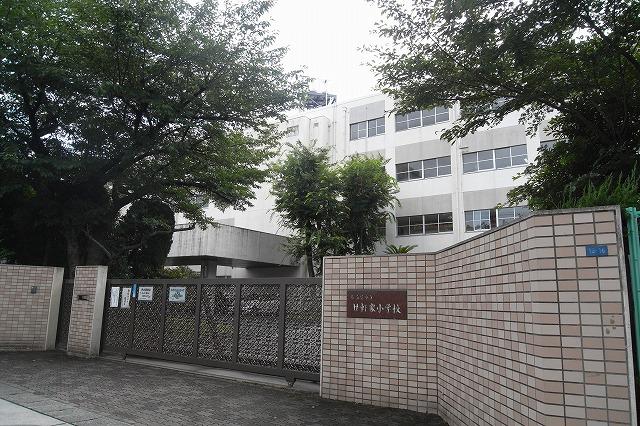 680m to Nagoya Municipal Nijuken'ya Elementary School
名古屋市立廿軒家小学校まで680m
Location
| 





















