New Homes » Tokai » Aichi Prefecture » Nagoya City Moriyama-ku
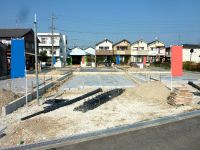 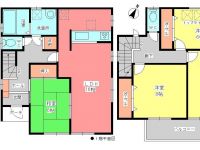
| | Nagoya, Aichi Prefecture Moriyama-ku, 愛知県名古屋市守山区 |
| Setosen Meitetsu "Kitayama" walk 14 minutes 名鉄瀬戸線「喜多山」歩14分 |
| Setosen Meitetsu "Kitayama" station 14 mins! Southwestward! Sunny! Parking two Allowed! With top light! About to nursery Elementary School 570m, Moriyamahigashi is a junior high school up to about 1180m! 名鉄瀬戸線「喜多山」駅徒歩14分!南西向き!日当たり良好!駐車2台可!トップライト付き!苗代小学校まで約570m、守山東中学校まで約1180mです! |
| Corresponding to the flat-35S, Parking two Allowed, System kitchen, Bathroom Dryer, All room storage, A quiet residential area, Yang per good, LDK15 tatami mats or moreese-style room, Washbasin with shower, Face-to-face kitchen, Toilet 2 places, Bathroom 1 tsubo or more, 2-story, South balcony, Double-glazing, Underfloor Storage, The window in the bathroom, TV monitor interphone, Southwestward, All room 6 tatami mats or more, City gas, All rooms are two-sided lighting フラット35Sに対応、駐車2台可、システムキッチン、浴室乾燥機、全居室収納、閑静な住宅地、陽当り良好、LDK15畳以上、和室、シャワー付洗面台、対面式キッチン、トイレ2ヶ所、浴室1坪以上、2階建、南面バルコニー、複層ガラス、床下収納、浴室に窓、TVモニタ付インターホン、南西向き、全居室6畳以上、都市ガス、全室2面採光 |
Features pickup 特徴ピックアップ | | Corresponding to the flat-35S / Parking two Allowed / System kitchen / Bathroom Dryer / Yang per good / All room storage / A quiet residential area / LDK15 tatami mats or more / Japanese-style room / Washbasin with shower / Face-to-face kitchen / Toilet 2 places / Bathroom 1 tsubo or more / 2-story / South balcony / Double-glazing / Underfloor Storage / The window in the bathroom / TV monitor interphone / Southwestward / All room 6 tatami mats or more / City gas / All rooms are two-sided lighting フラット35Sに対応 /駐車2台可 /システムキッチン /浴室乾燥機 /陽当り良好 /全居室収納 /閑静な住宅地 /LDK15畳以上 /和室 /シャワー付洗面台 /対面式キッチン /トイレ2ヶ所 /浴室1坪以上 /2階建 /南面バルコニー /複層ガラス /床下収納 /浴室に窓 /TVモニタ付インターホン /南西向き /全居室6畳以上 /都市ガス /全室2面採光 | Price 価格 | | 32,800,000 yen 3280万円 | Floor plan 間取り | | 4LDK 4LDK | Units sold 販売戸数 | | 1 units 1戸 | Total units 総戸数 | | 6 units 6戸 | Land area 土地面積 | | 126.57 sq m (38.28 square meters) 126.57m2(38.28坪) | Building area 建物面積 | | 106 sq m (32.06 square meters) 106m2(32.06坪) | Driveway burden-road 私道負担・道路 | | Nothing, Southwest 4m width 無、南西4m幅 | Completion date 完成時期(築年月) | | December 2013 2013年12月 | Address 住所 | | Nagoya, Aichi Prefecture Moriyama-ku, Otai 愛知県名古屋市守山区太田井 | Traffic 交通 | | Setosen Meitetsu "Kitayama" walk 14 minutes 名鉄瀬戸線「喜多山」歩14分
| Related links 関連リンク | | [Related Sites of this company] 【この会社の関連サイト】 | Person in charge 担当者より | | Person in charge of real-estate and building Masato Kubota age: the goodness of cultivated footwork in the 20s for many years came football, Will you alive for our customers! Please your best goal (the house to choose) to assist. 担当者宅建久保田勝人年齢:20代長年やってきたサッカーで培ったフットワークの良さを、お客様のために生かしていきます!お客様の最高のゴール(住まい選び)をアシストさせて下さい。 | Contact お問い合せ先 | | TEL: 0800-603-7139 [Toll free] mobile phone ・ Also available from PHS
Caller ID is not notified
Please contact the "saw SUUMO (Sumo)"
If it does not lead, If the real estate company TEL:0800-603-7139【通話料無料】携帯電話・PHSからもご利用いただけます
発信者番号は通知されません
「SUUMO(スーモ)を見た」と問い合わせください
つながらない方、不動産会社の方は
| Building coverage, floor area ratio 建ぺい率・容積率 | | 60% ・ 200% 60%・200% | Time residents 入居時期 | | December 2013 2013年12月 | Land of the right form 土地の権利形態 | | Ownership 所有権 | Structure and method of construction 構造・工法 | | Wooden 2-story 木造2階建 | Use district 用途地域 | | Semi-industrial 準工業 | Overview and notices その他概要・特記事項 | | Contact: Masato Kubota, Facilities: Public Water Supply, This sewage, City gas, Building confirmation number: No. KS113-0110-03139, Parking: car space 担当者:久保田勝人、設備:公営水道、本下水、都市ガス、建築確認番号:KS113-0110-03139号、駐車場:カースペース | Company profile 会社概要 | | <Marketing alliance (agency)> Governor of Aichi Prefecture (2) the first 020,566 No. Century 21 Kowa Real Estate Co., Ltd. Yubinbango468-0015 Tempaku-ku original Nagoya, Aichi Prefecture 1-2401 <販売提携(代理)>愛知県知事(2)第020566号センチュリー21興和不動産(株)〒468-0015 愛知県名古屋市天白区原1-2401 |
Otherその他 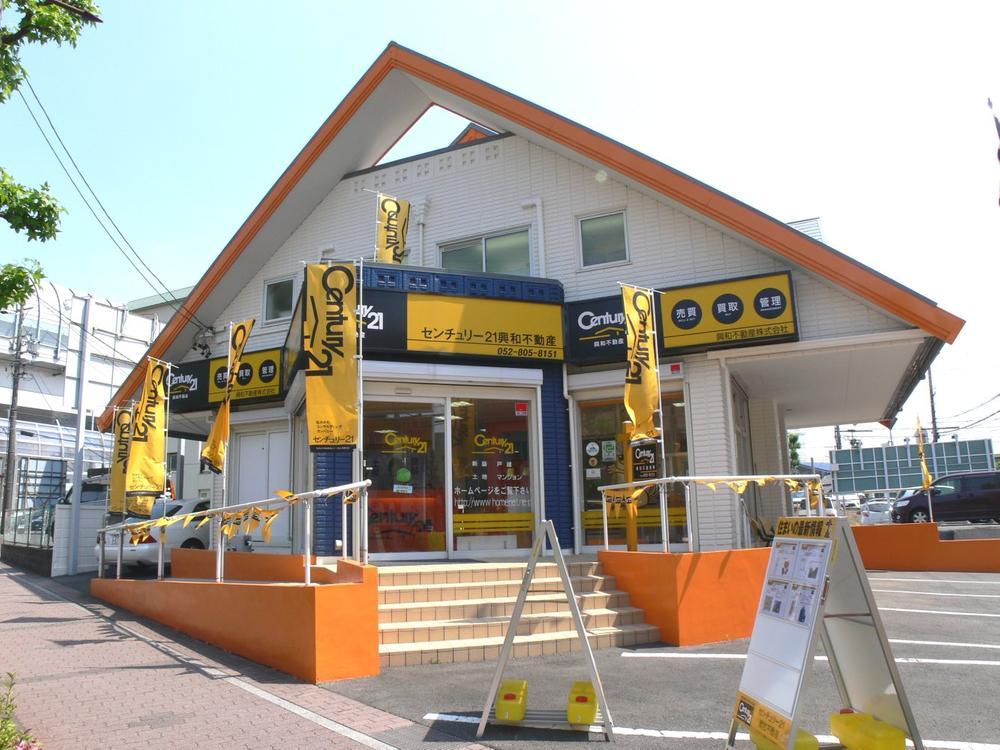 Kids Corner ・ We have parking space! More than 1,500 of the properties You can see. On the day since the guide is also available, Please stop by when some of your time
キッズコーナー・駐車場完備しております!1500件以上の物件がご覧いただけます。当日案内も可能ですので、お時間のある時にお立ち寄りください
Local photos, including front road前面道路含む現地写真 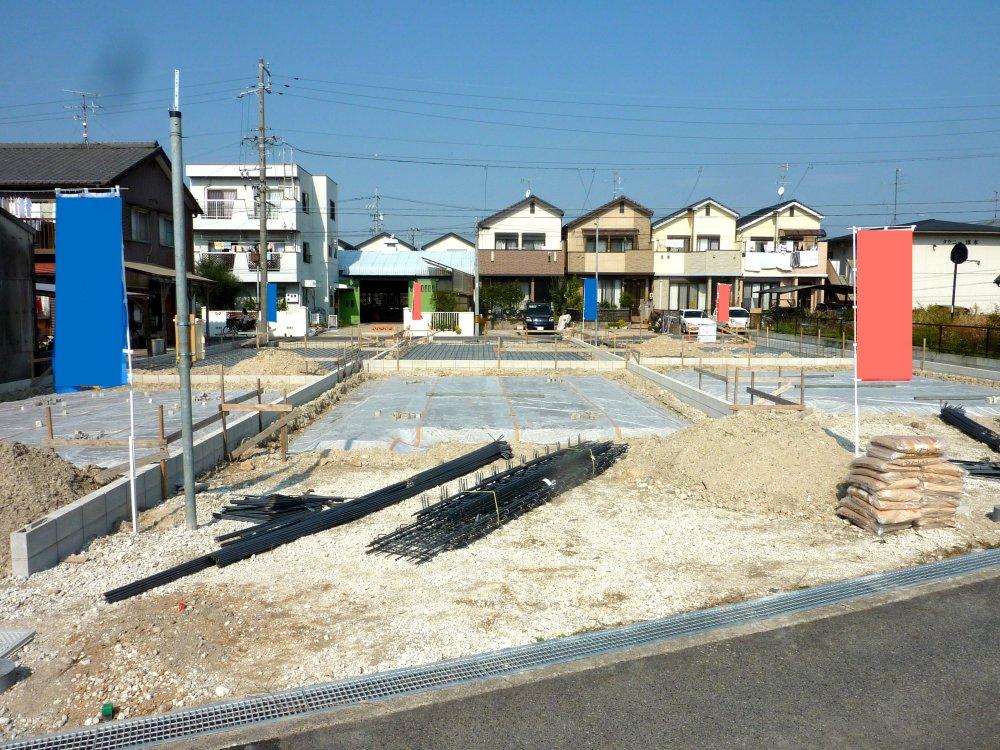 Local (11 May 2013) Shooting
現地(2013年11月)撮影
Floor plan間取り図 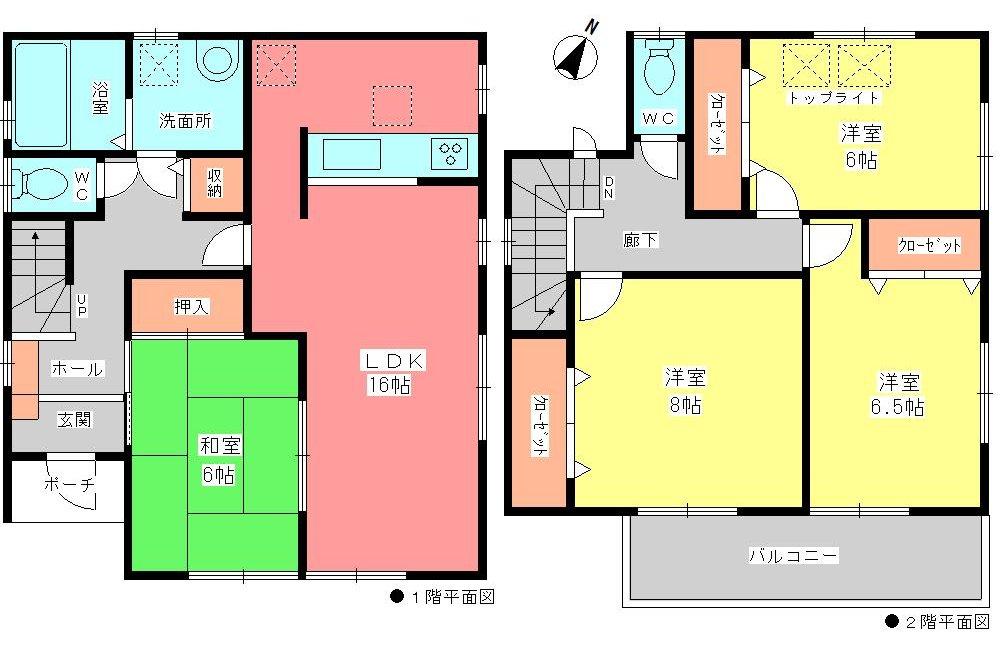 32,800,000 yen, 4LDK, Land area 126.57 sq m , Building area 106 sq m
3280万円、4LDK、土地面積126.57m2、建物面積106m2
The entire compartment Figure全体区画図 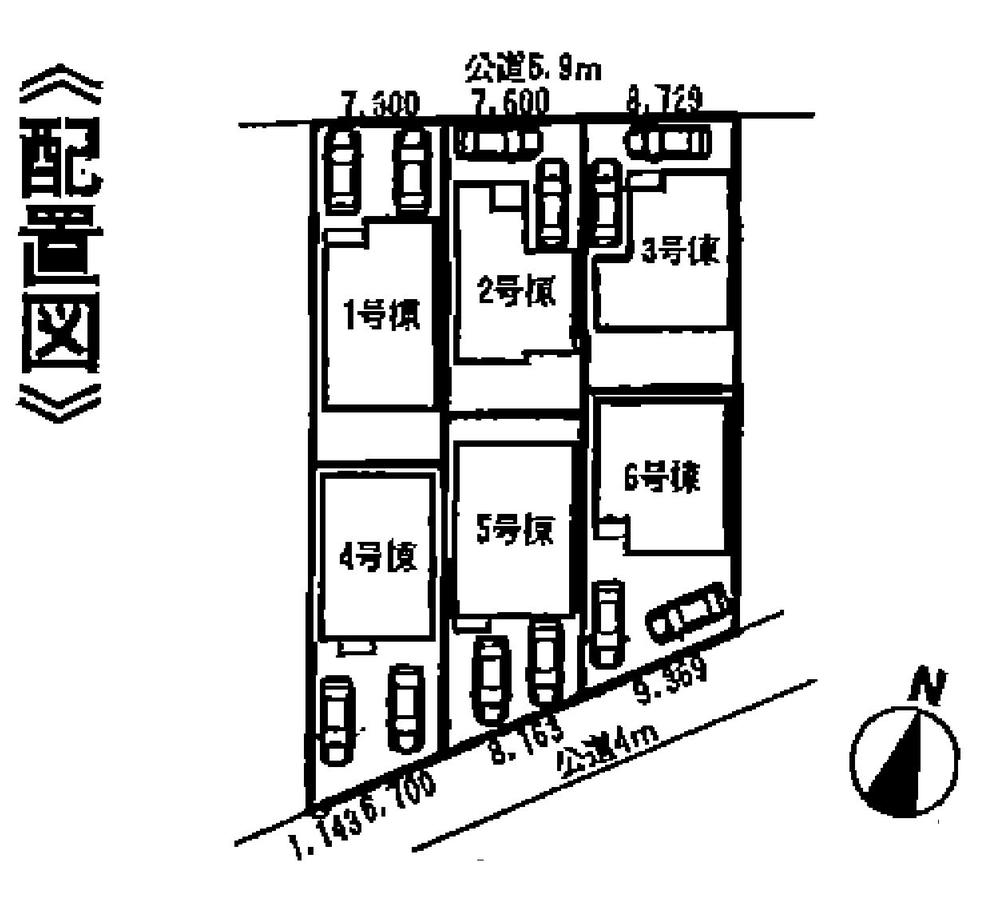 Compartment figure
区画図
Same specifications photo (bathroom)同仕様写真(浴室) 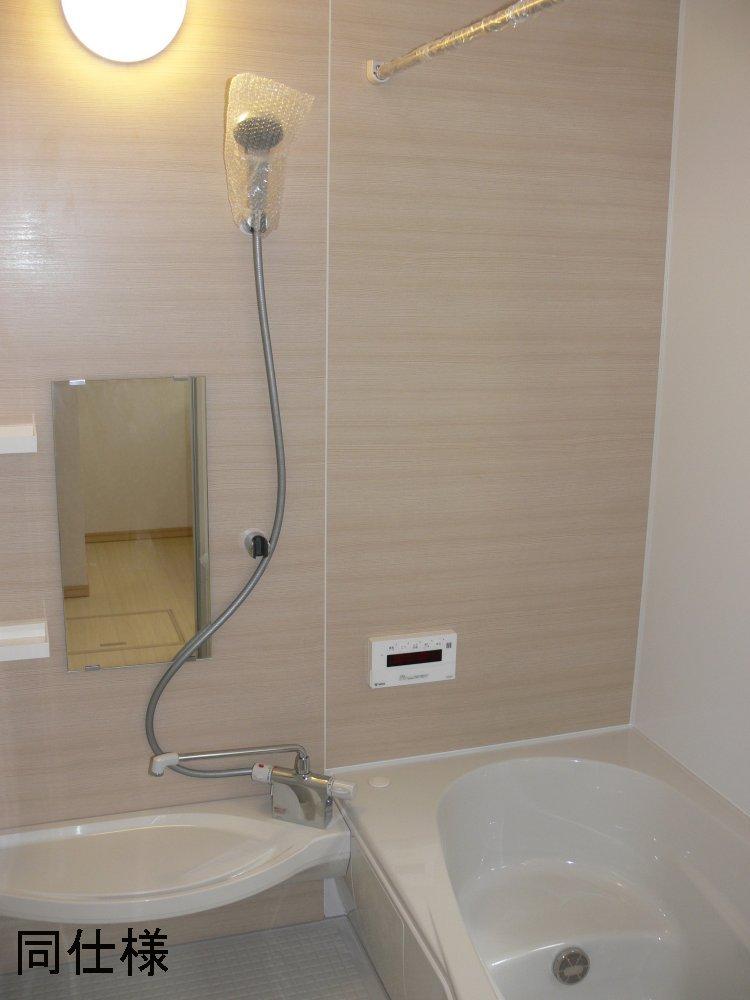 Same specifications
同仕様
Same specifications photo (kitchen)同仕様写真(キッチン) 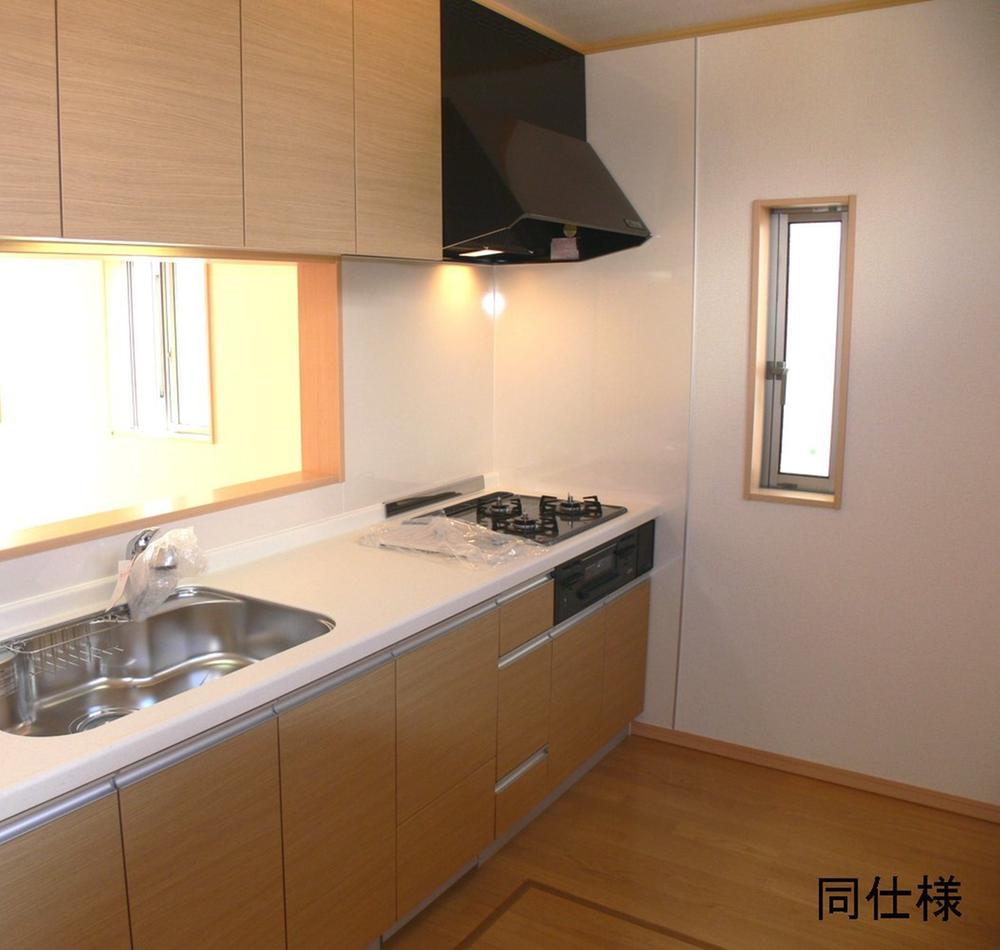 Same specifications
同仕様
Otherその他 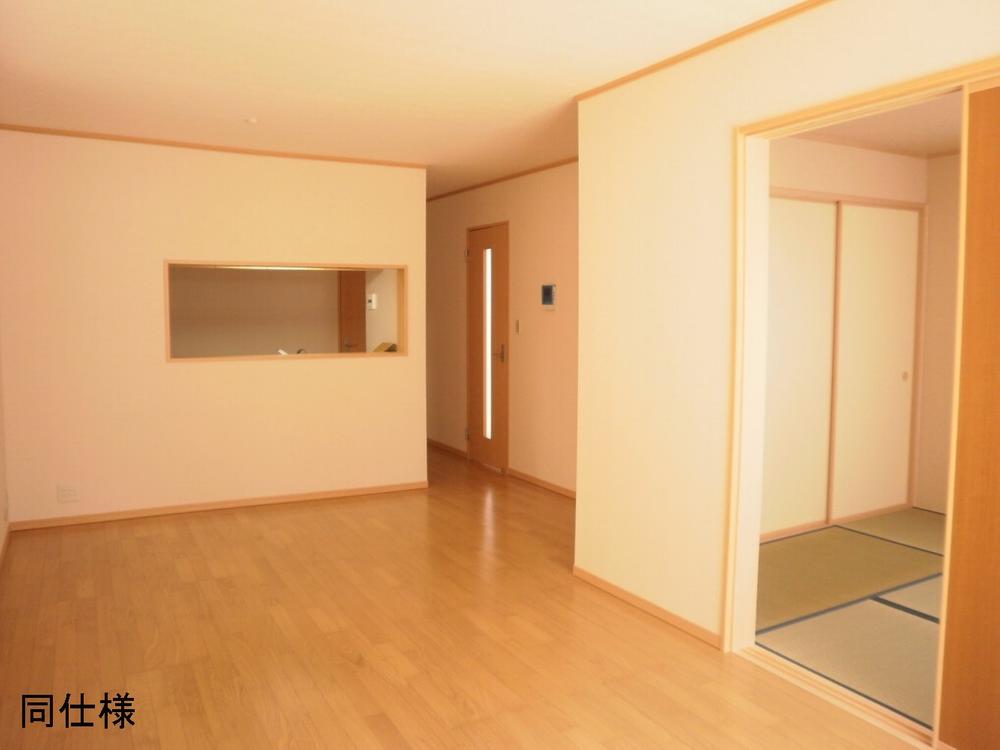 Image is a photograph. It is different from the actual building.
イメージ写真です。実際の建物とは異なります。
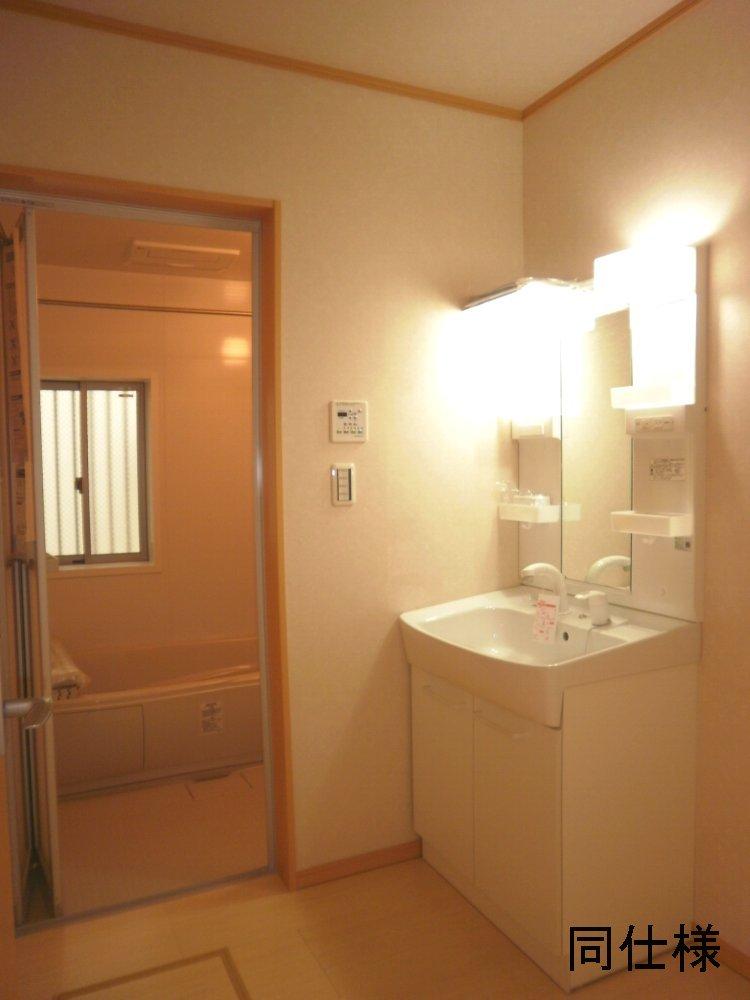 Image is a photograph. It is different from the actual building.
イメージ写真です。実際の建物とは異なります。
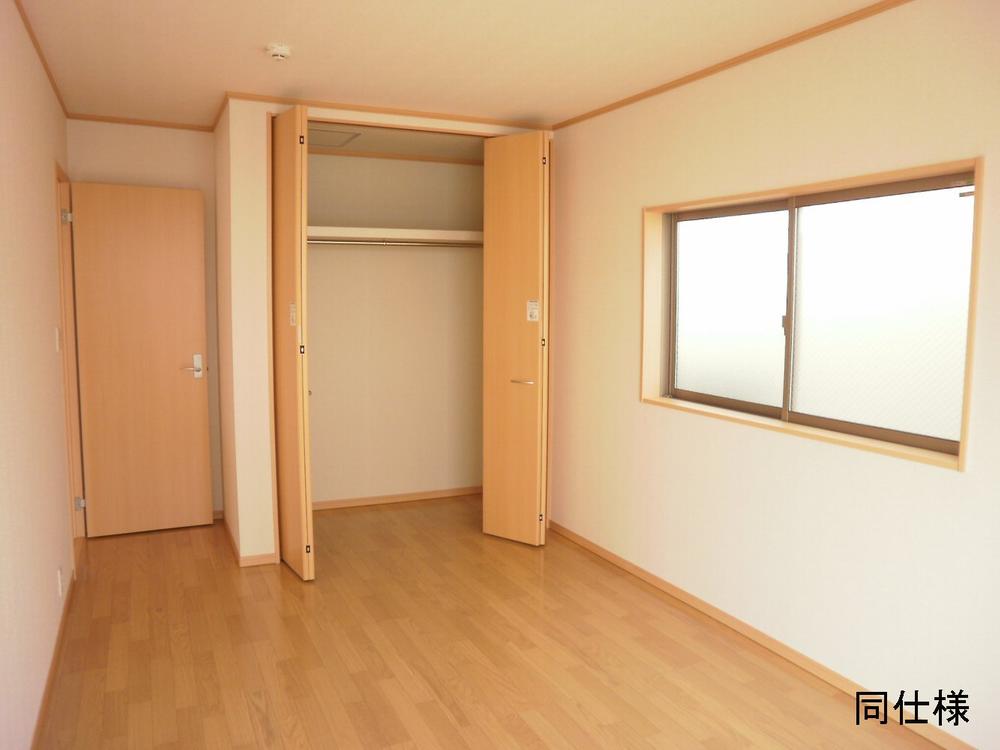 Image is a photograph. It is different from the actual building.
イメージ写真です。実際の建物とは異なります。
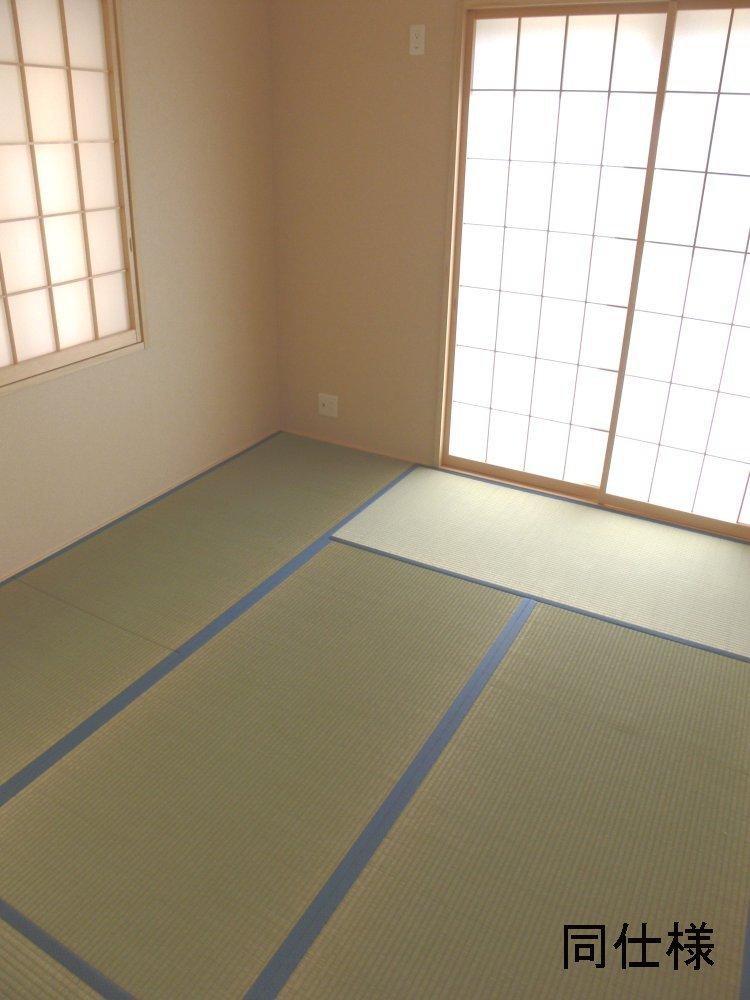 Image is a photograph. It is different from the actual building.
イメージ写真です。実際の建物とは異なります。
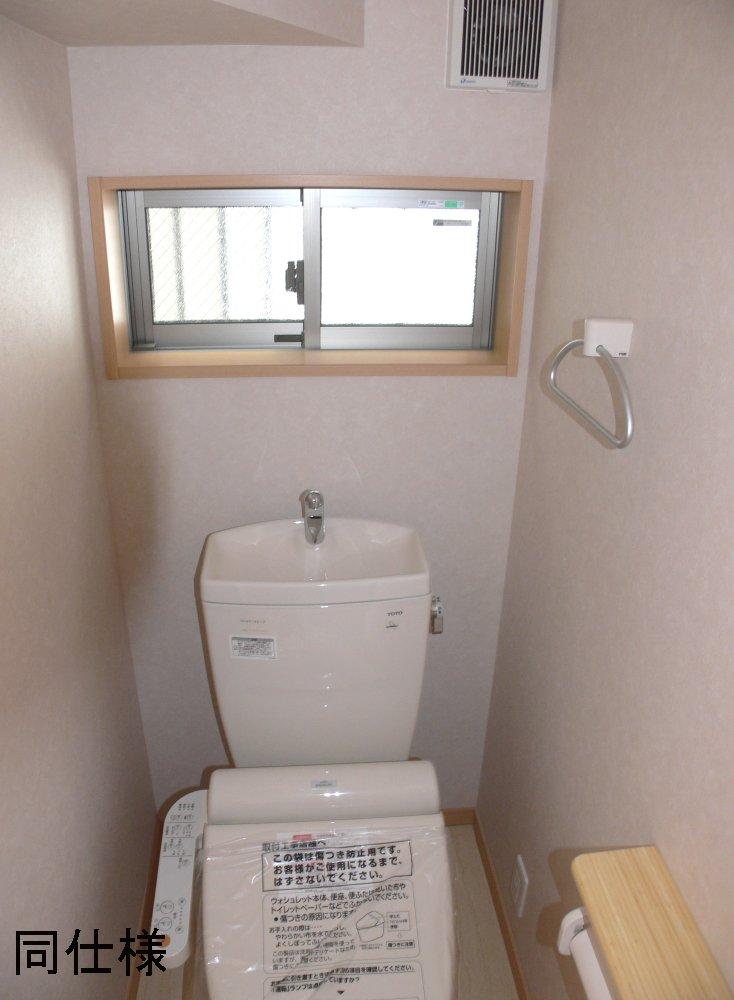 Image is a photograph. It is different from the actual building.
イメージ写真です。実際の建物とは異なります。
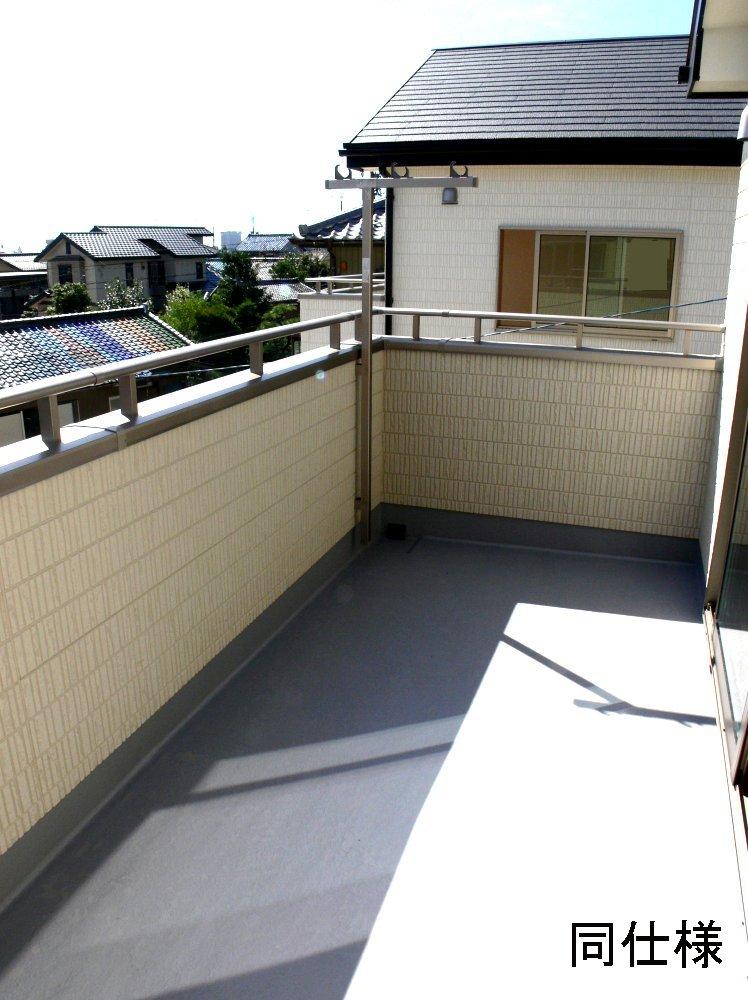 Image is a photograph. It is different from the actual building.
イメージ写真です。実際の建物とは異なります。
Location
|













