New Homes » Tokai » Aichi Prefecture » Nagoya City Moriyama-ku
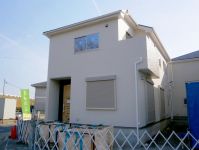 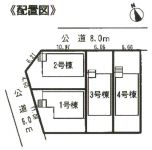
| | Nagoya, Aichi Prefecture Moriyama-ku, 愛知県名古屋市守山区 |
| Guideway bus "Kawamiya" walk 7 minutes ガイドウェイバス「川宮」歩7分 |
| ◆ Shirasawa elementary school ・ Moriyamakita junior high school ◆ In the case of prior to completion, Your preview will guide you to the company's construction properties. «Parking two» and "saw the Sumo" please contact us 0800-600-7707 ◆白沢小学校・守山北中学校◆完成前の場合、ご内覧は同社施工物件へご案内致します。≪駐車2台≫「スーモを見た」とお問い合わせください 0800-600-7707 |
| Parking two Allowed, System kitchen, Or more before road 6m, Toilet 2 places, 2-story, Underfloor Storage, TV monitor interphone 駐車2台可、システムキッチン、前道6m以上、トイレ2ヶ所、2階建、床下収納、TVモニタ付インターホン |
Features pickup 特徴ピックアップ | | Parking two Allowed / System kitchen / Or more before road 6m / Toilet 2 places / 2-story / Underfloor Storage / TV monitor interphone 駐車2台可 /システムキッチン /前道6m以上 /トイレ2ヶ所 /2階建 /床下収納 /TVモニタ付インターホン | Property name 物件名 | | ■ Moriyama-ku, Kawakita-cho ■ All four buildings ■守山区川北町■ 全4棟 | Price 価格 | | 26,800,000 yen ・ 27,800,000 yen 2680万円・2780万円 | Floor plan 間取り | | 4LDK 4LDK | Units sold 販売戸数 | | 4 units 4戸 | Total units 総戸数 | | 4 units 4戸 | Land area 土地面積 | | 124.33 sq m ~ 133.18 sq m 124.33m2 ~ 133.18m2 | Building area 建物面積 | | 14.34 sq m ~ 106 sq m (measured) 14.34m2 ~ 106m2(実測) | Driveway burden-road 私道負担・道路 | | Road width: 6m ~ 8m 道路幅:6m ~ 8m | Completion date 完成時期(築年月) | | December 2013 schedule 2013年12月予定 | Address 住所 | | Nagoya, Aichi Prefecture Moriyama-ku, Kawakita-cho 愛知県名古屋市守山区川北町 | Traffic 交通 | | Guideway bus "Kawamiya" walk 7 minutes ガイドウェイバス「川宮」歩7分 | Related links 関連リンク | | [Related Sites of this company] 【この会社の関連サイト】 | Person in charge 担当者より | | Rep TomoHara Tatsuya Age: cherish the encounter and your edge of the 30's customers, We try to hearty hospitality. We will strive to be able to deliver the happiness. 担当者友原 達哉年齢:30代お客様との出会いやご縁を大切に、心のこもった接客を心がけております。幸せをお届けできるように努めてまいります。 | Contact お問い合せ先 | | TEL: 0800-600-7707 [Toll free] mobile phone ・ Also available from PHS
Caller ID is not notified
Please contact the "saw SUUMO (Sumo)"
If it does not lead, If the real estate company TEL:0800-600-7707【通話料無料】携帯電話・PHSからもご利用いただけます
発信者番号は通知されません
「SUUMO(スーモ)を見た」と問い合わせください
つながらない方、不動産会社の方は
| Most price range 最多価格帯 | | 27 million yen (3 units) 2700万円台(3戸) | Building coverage, floor area ratio 建ぺい率・容積率 | | Kenpei rate: 60% ・ 200% 建ペい率:60%・200% | Time residents 入居時期 | | December 2013 2013年12月 | Land of the right form 土地の権利形態 | | Ownership 所有権 | Structure and method of construction 構造・工法 | | Wooden 木造 | Use district 用途地域 | | One dwelling 1種住居 | Land category 地目 | | field (Change to residential land up to the time of delivery) 畑 (引き渡し時までに宅地へ変更) | Other limitations その他制限事項 | | Quasi-fire zones 準防火地域 | Overview and notices その他概要・特記事項 | | Contact: TomoHara Tatsuya, Building confirmation number: KS113-0110-03663 issue other 担当者:友原 達哉、建築確認番号:KS113-0110-03663号 他 | Company profile 会社概要 | | <Marketing alliance (mediated)> Governor of Aichi Prefecture (1) No. 022290 (Ltd.) future e Kasugai store Yubinbango486-0849 Kasugai City, Aichi Prefecture Hatta cho 2-44-19 <販売提携(媒介)>愛知県知事(1)第022290号(株)みらいえ春日井店〒486-0849 愛知県春日井市八田町2-44-19 |
Local appearance photo現地外観写真 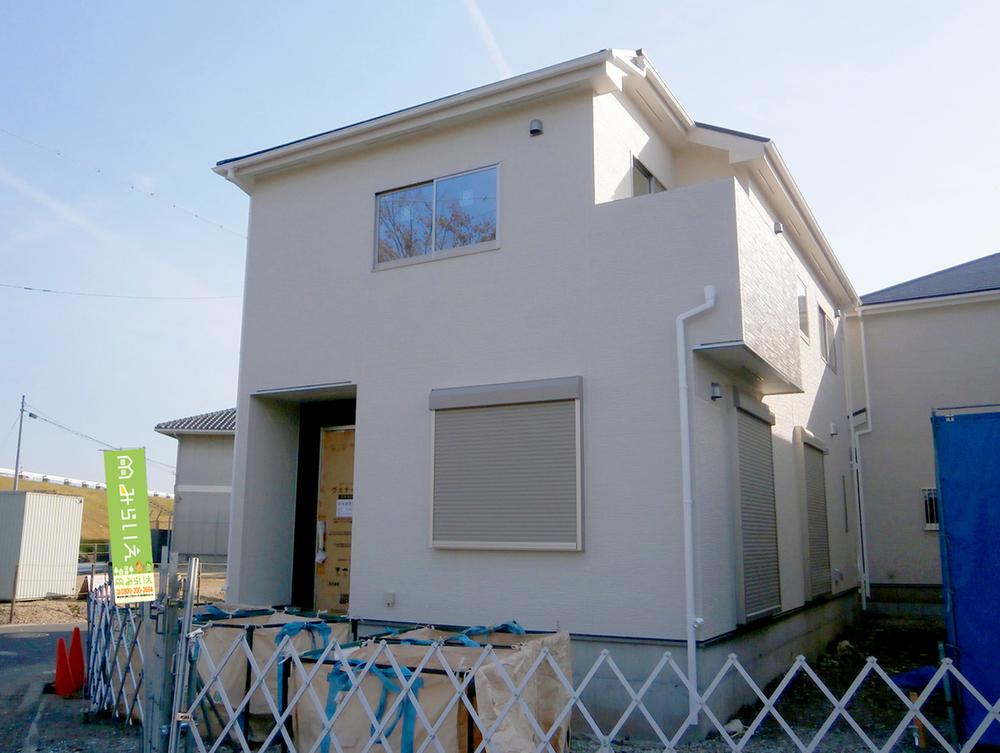 2 Building site (November 2013) Shooting
2号棟現地(2013年11月)撮影
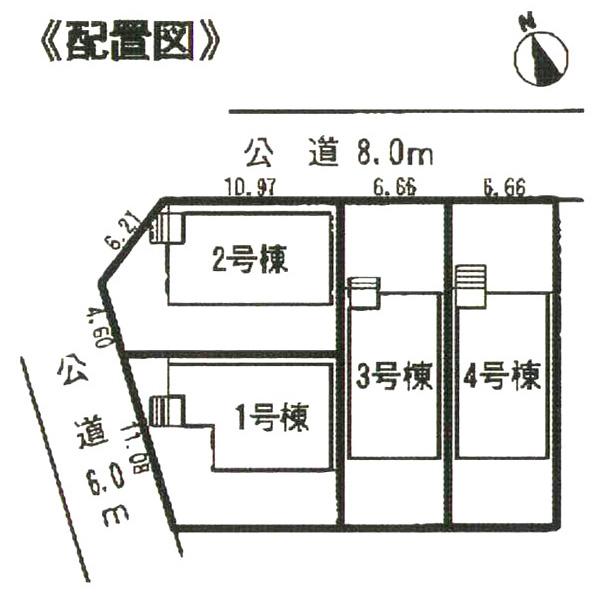 The entire compartment Figure
全体区画図
Local photos, including front road前面道路含む現地写真 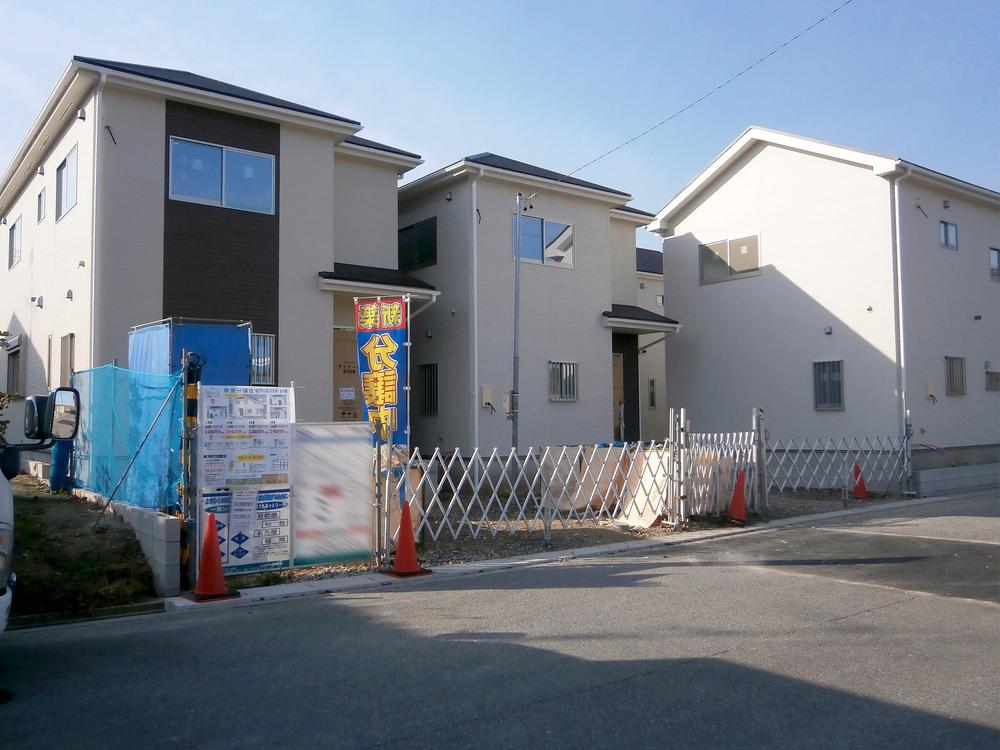 Local (11 May 2013) Shooting
現地(2013年11月)撮影
Same specifications photo (kitchen)同仕様写真(キッチン) 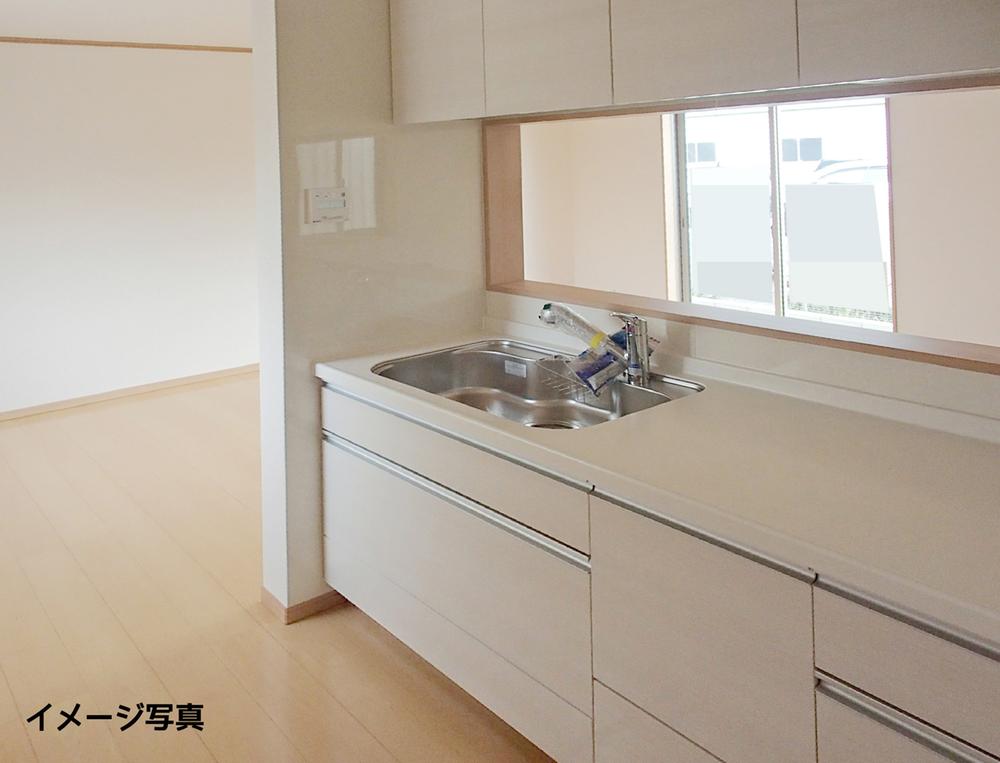 Same specifications
同仕様
Otherその他 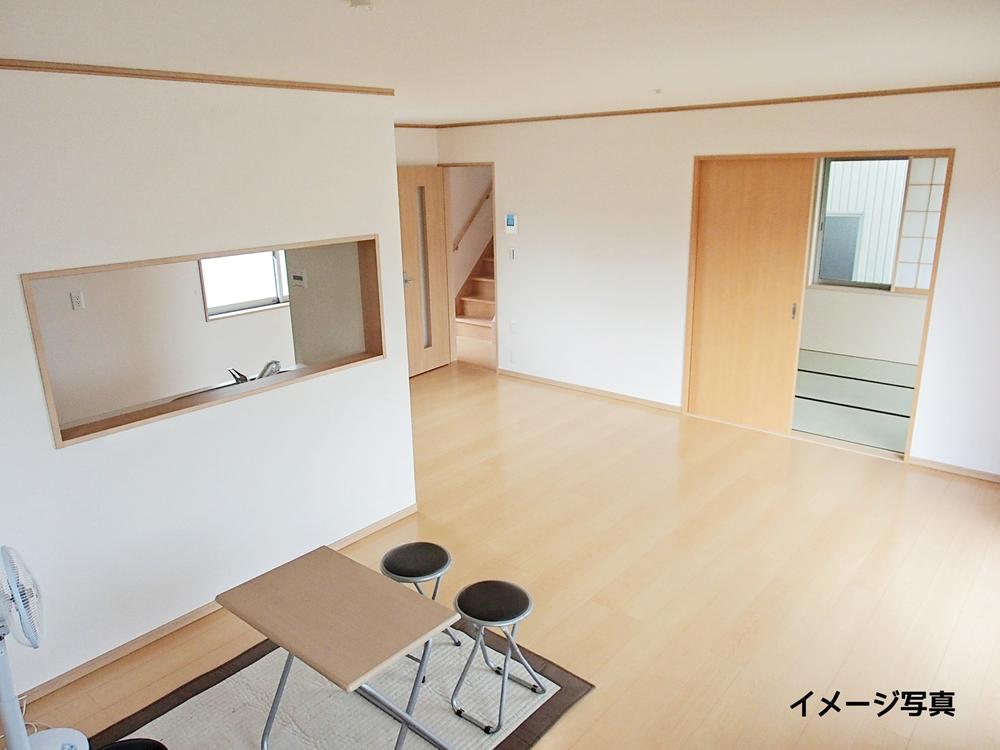 Image is a photograph. It is different from the actual building.
イメージ写真です。実際の建物とは異なります。
Same specifications photo (bathroom)同仕様写真(浴室) 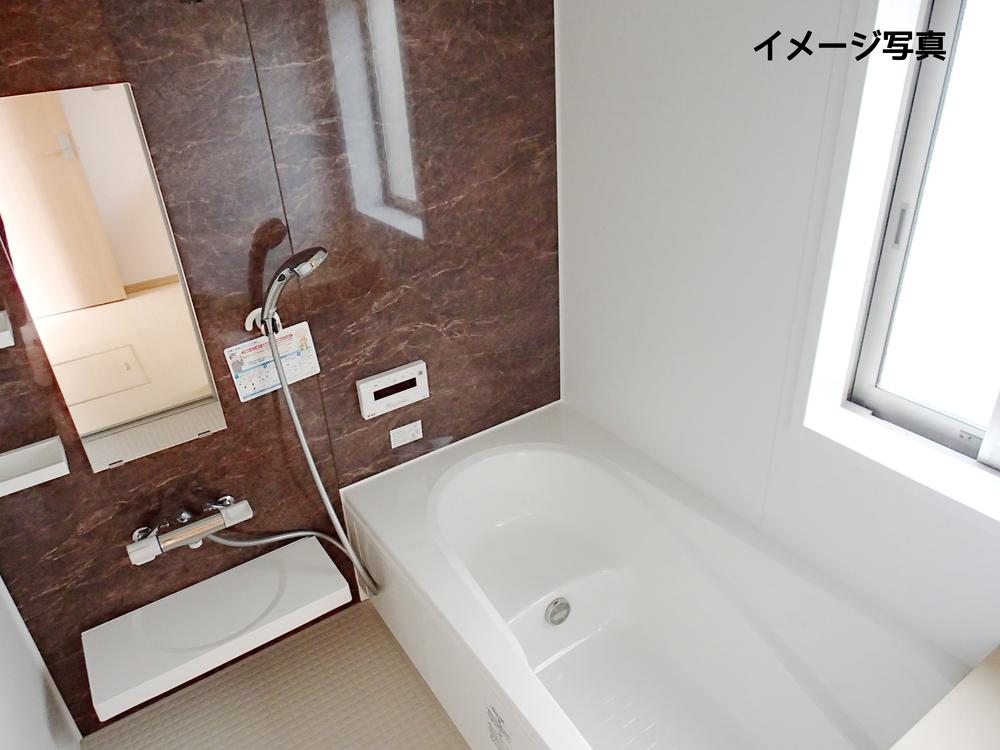 Same specifications
同仕様
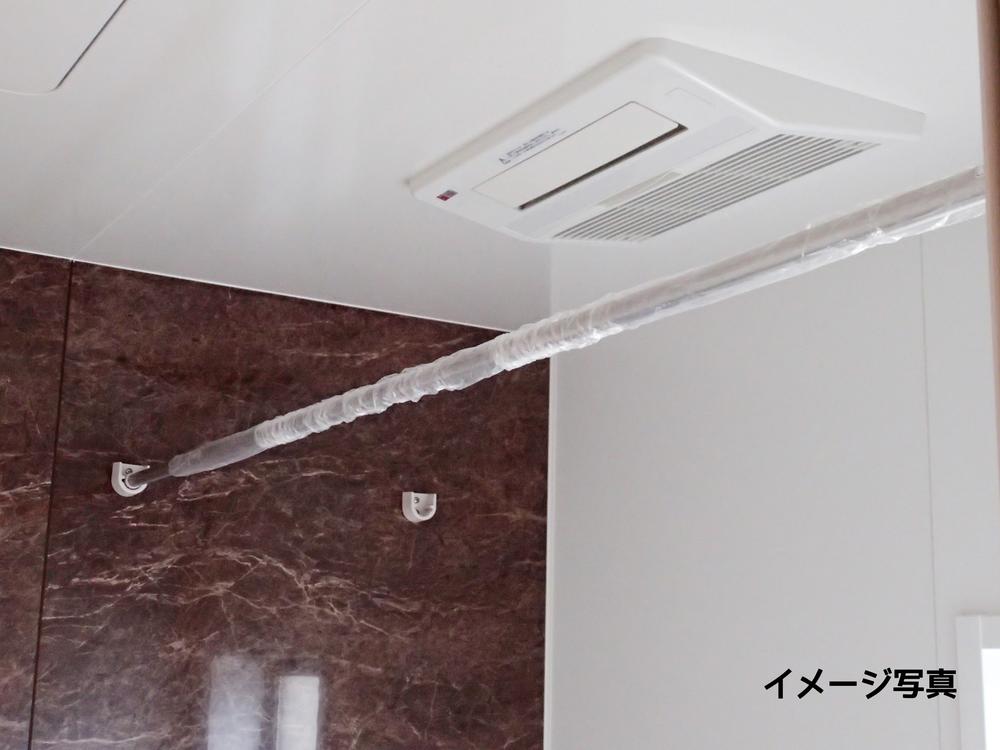 Same specifications
同仕様
Same specifications photos (Other introspection)同仕様写真(その他内観) 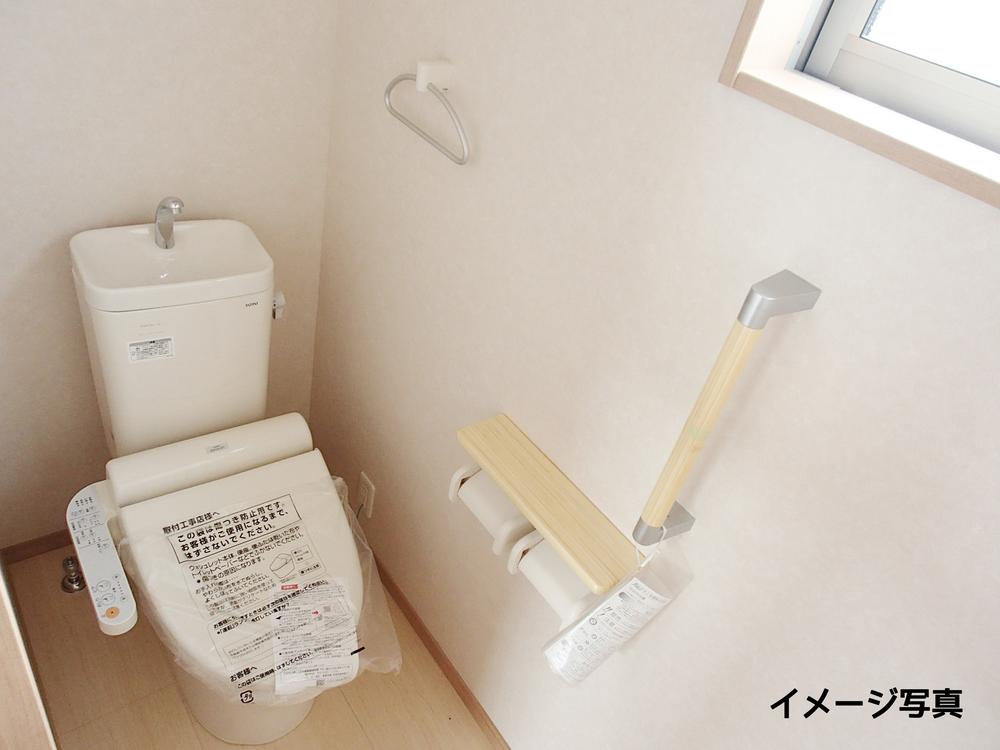 Same specifications
同仕様
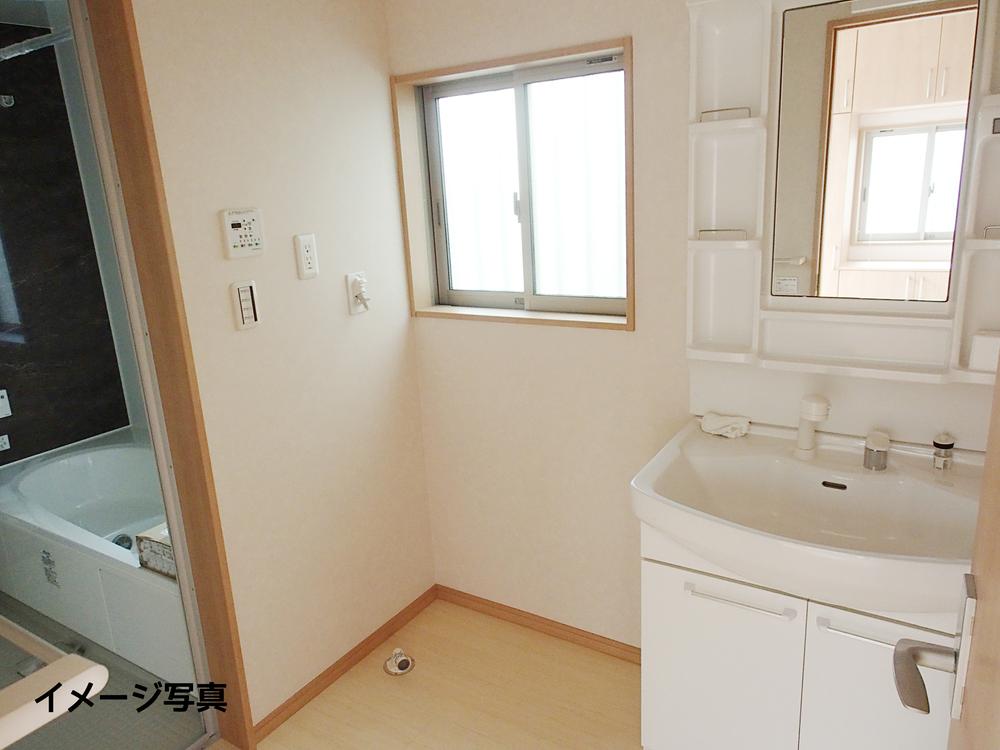 Same specifications
同仕様
Local appearance photo現地外観写真 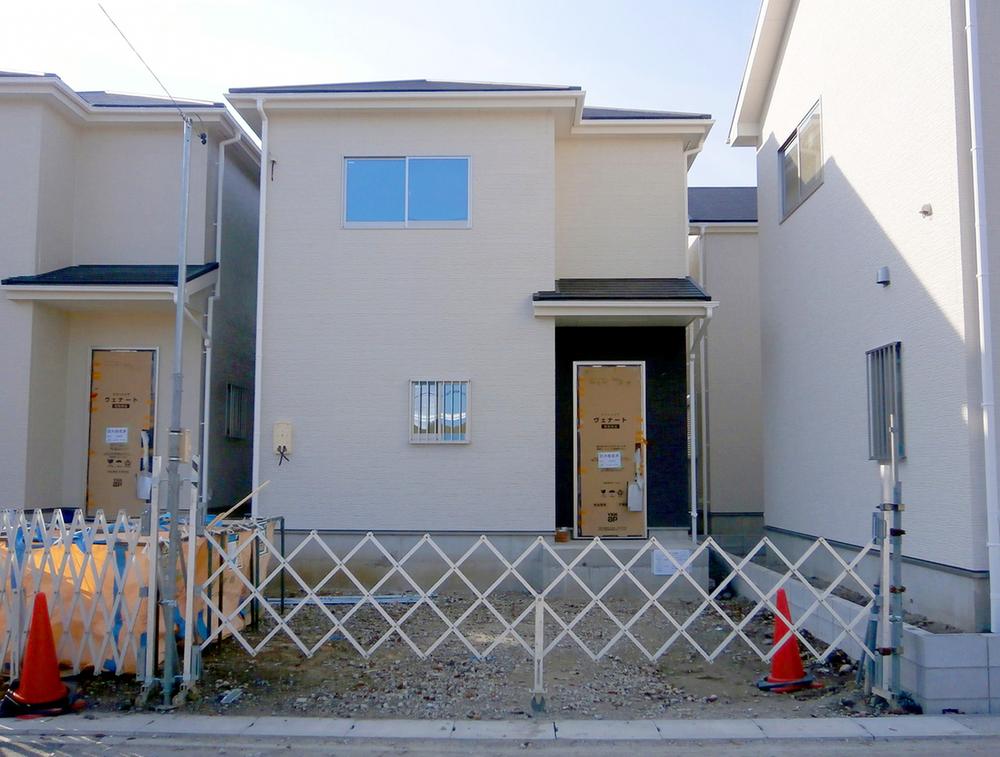 3 Building site (November 2013) Shooting
3号棟現地(2013年11月)撮影
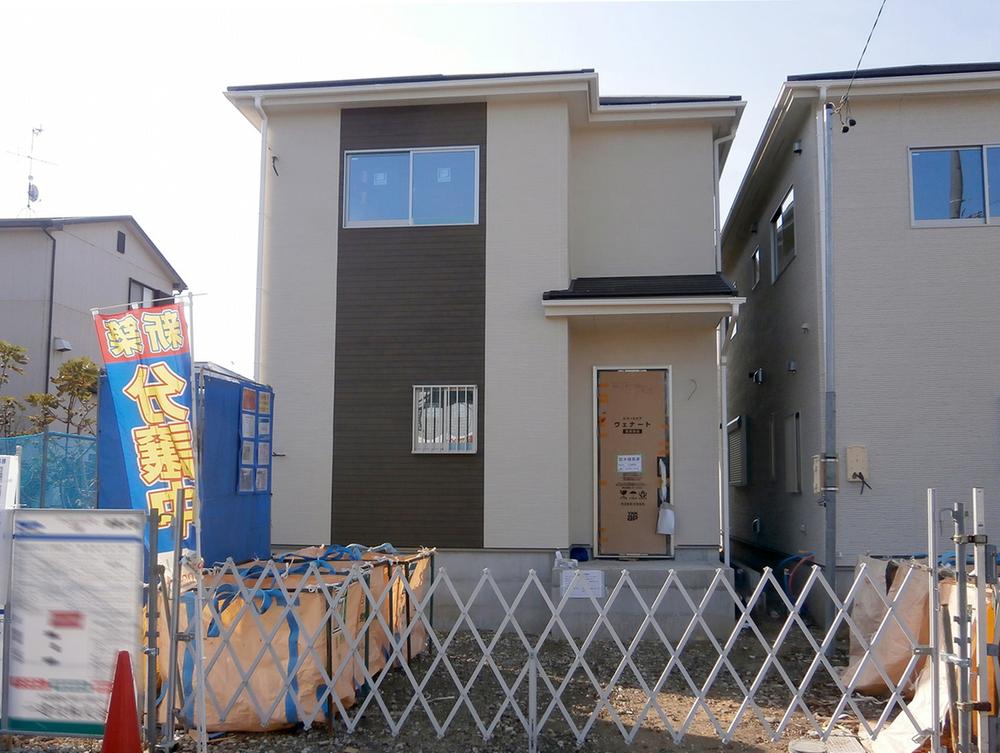 4 Building site (November 2013) Shooting
4号棟現地(2013年11月)撮影
Local photos, including front road前面道路含む現地写真 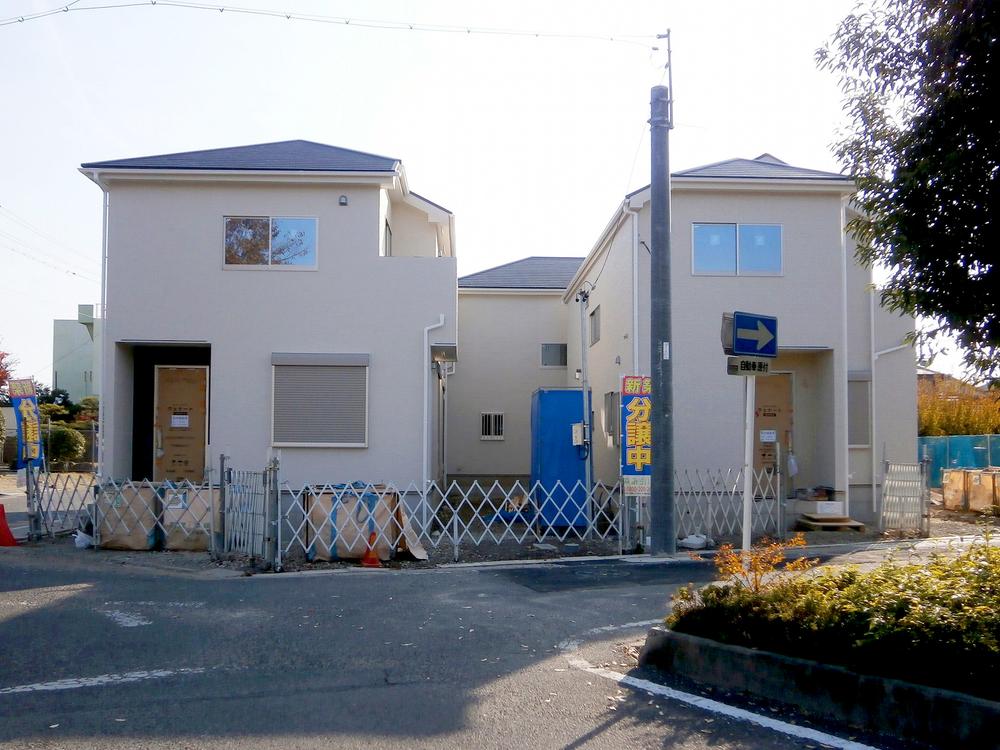 Local (11 May 2013) Shooting
現地(2013年11月)撮影
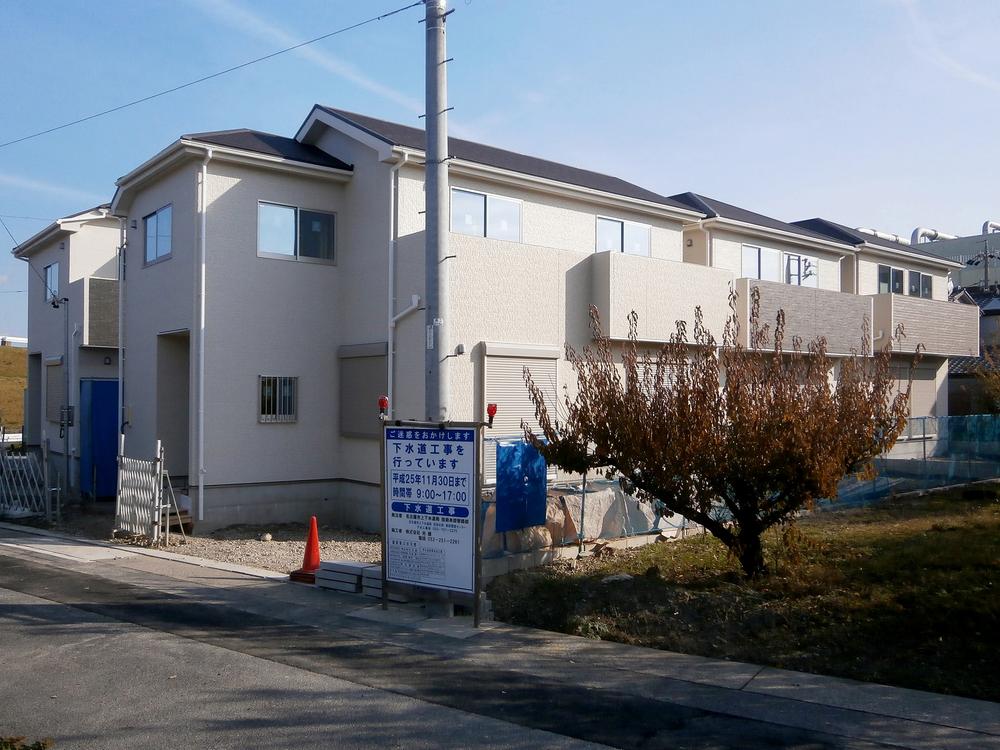 Local (11 May 2013) Shooting
現地(2013年11月)撮影
Floor plan間取り図 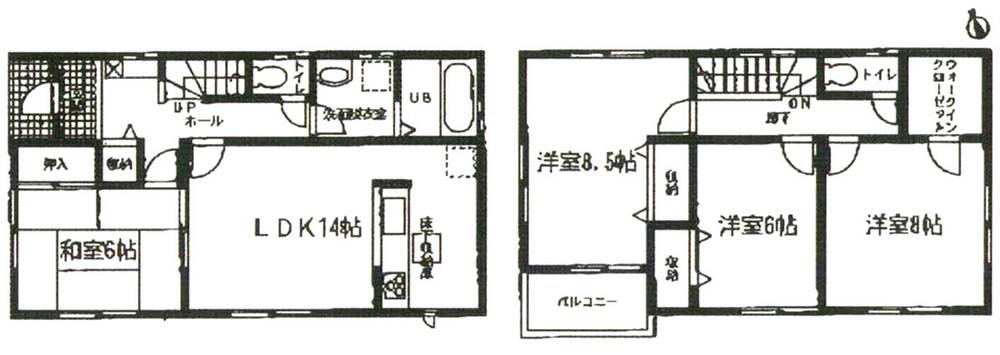 (Building 2), Price 27,800,000 yen, 4LDK, Land area 125.67 sq m , Building area 105.17 sq m
(2号棟)、価格2780万円、4LDK、土地面積125.67m2、建物面積105.17m2
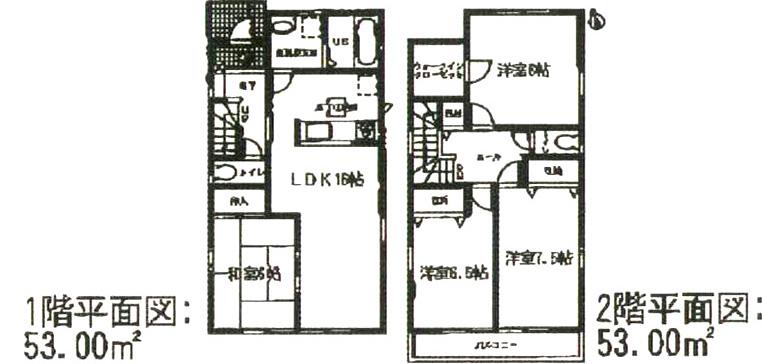 (3 Building), Price 26,800,000 yen, 4LDK, Land area 133.18 sq m , Building area 106 sq m
(3号棟)、価格2680万円、4LDK、土地面積133.18m2、建物面積106m2
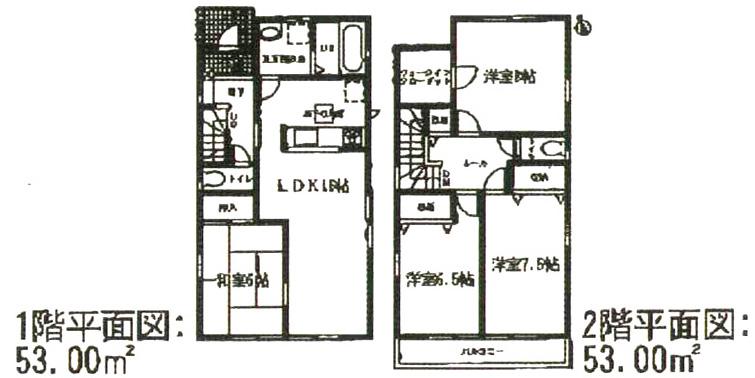 (4 Building), Price 27,800,000 yen, 4LDK, Land area 133.18 sq m , Building area 106 sq m
(4号棟)、価格2780万円、4LDK、土地面積133.18m2、建物面積106m2
Primary school小学校 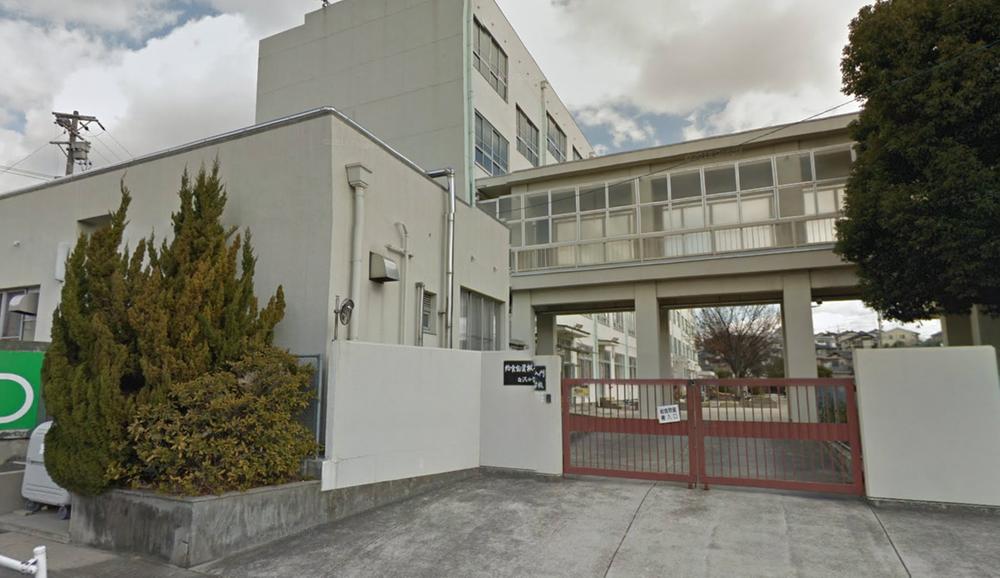 763m to Nagoya Municipal Shirasawa Elementary School
名古屋市立白沢小学校まで763m
Junior high school中学校 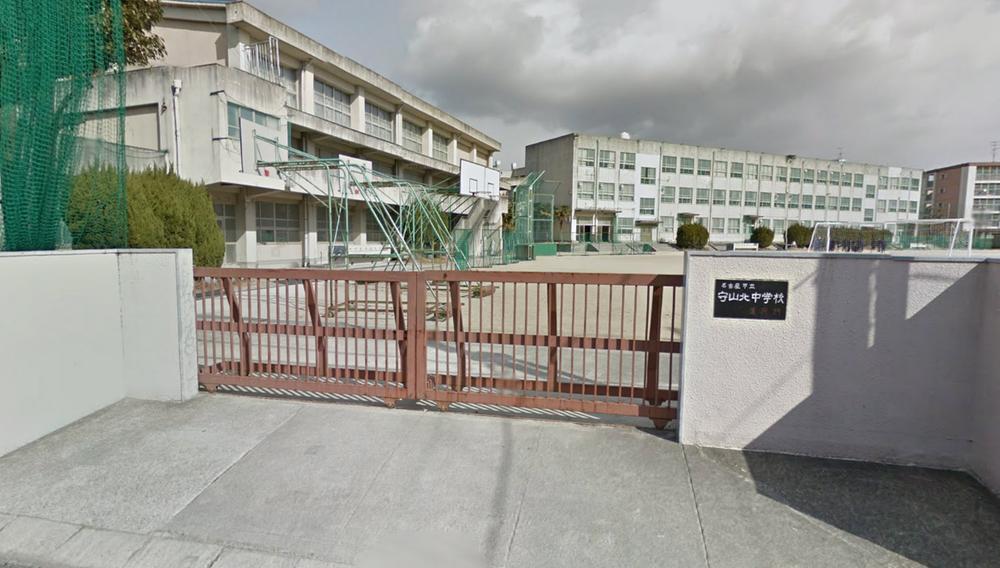 1377m to Nagoya Municipal Moriyamakita junior high school
名古屋市立守山北中学校まで1377m
Home centerホームセンター 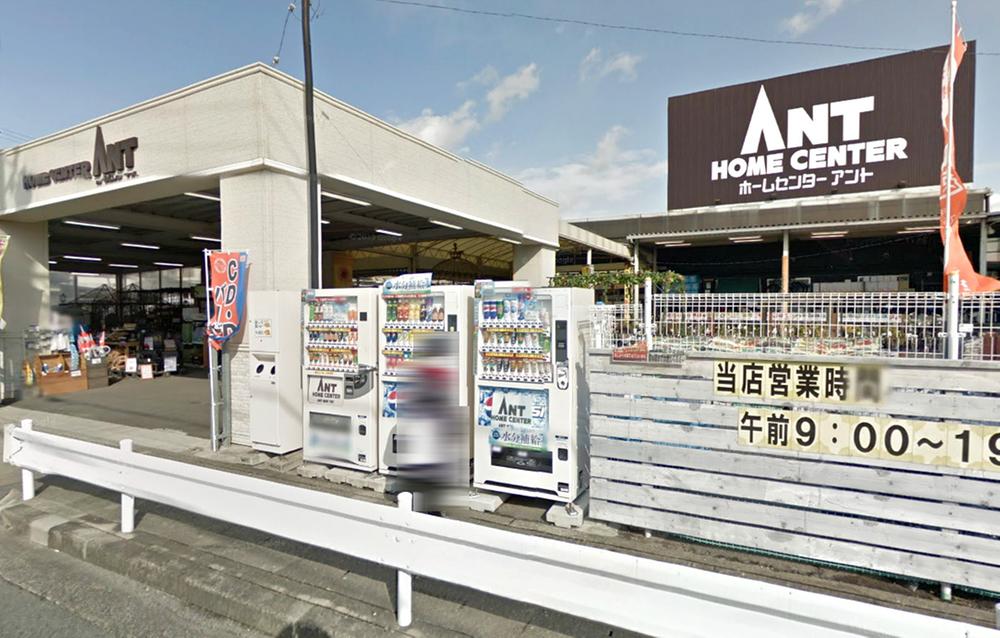 761m to home improvement ant Moriyama shop
ホームセンターアント守山店まで761m
Convenience storeコンビニ 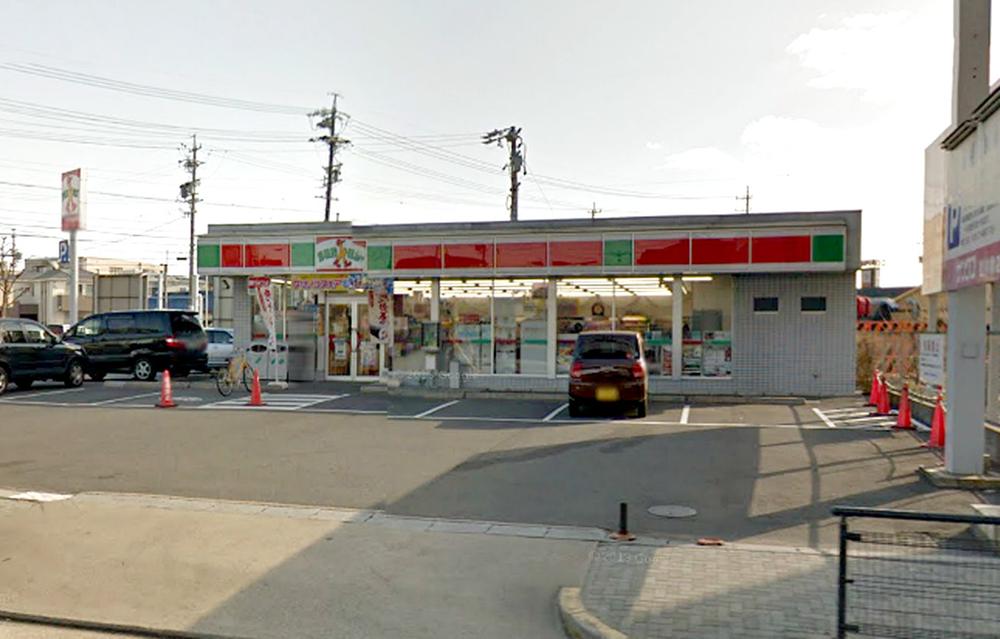 512m until Thanksgiving Matsukawa Bridge shop
サンクス松川橋店まで512m
Supermarketスーパー 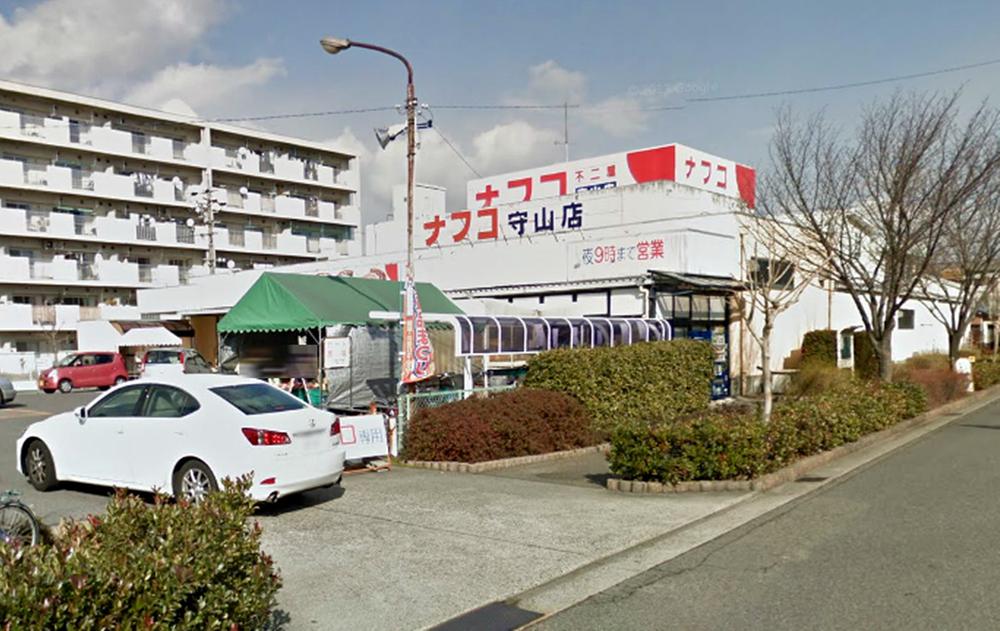 Nafuko Fujiya to Moriyama shop 823m
ナフコ不二屋守山店まで823m
Floor plan間取り図 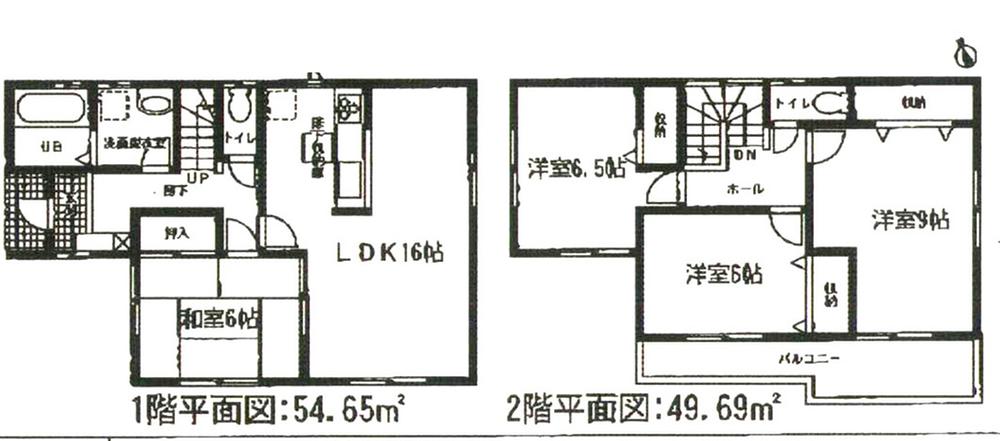 Nafuko Fujiya to Moriyama shop 823m
ナフコ不二屋守山店まで823m
Supermarketスーパー 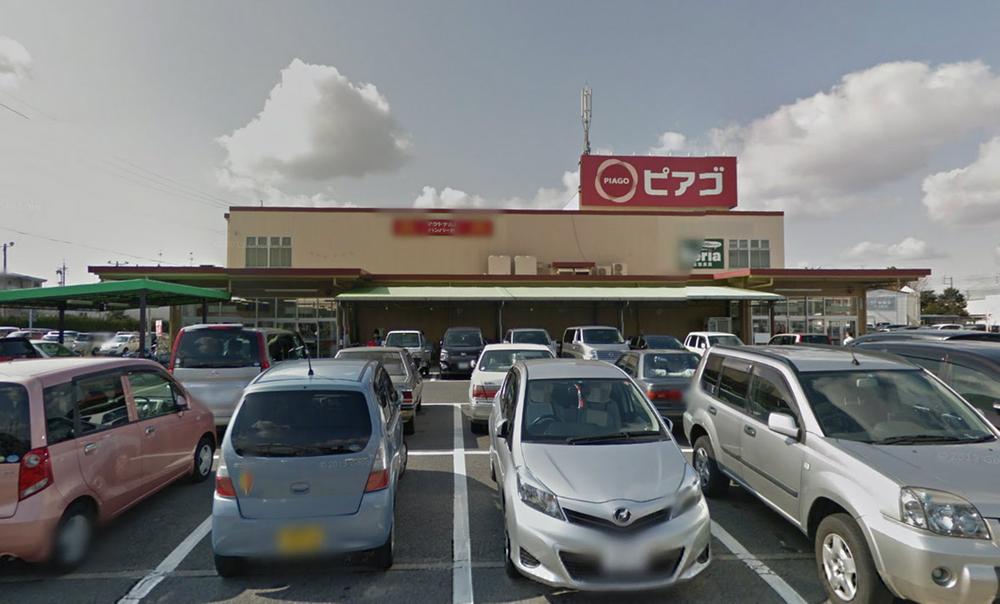 Piago Xicheng to the store 940m
ピアゴ西城店まで940m
Convenience storeコンビニ 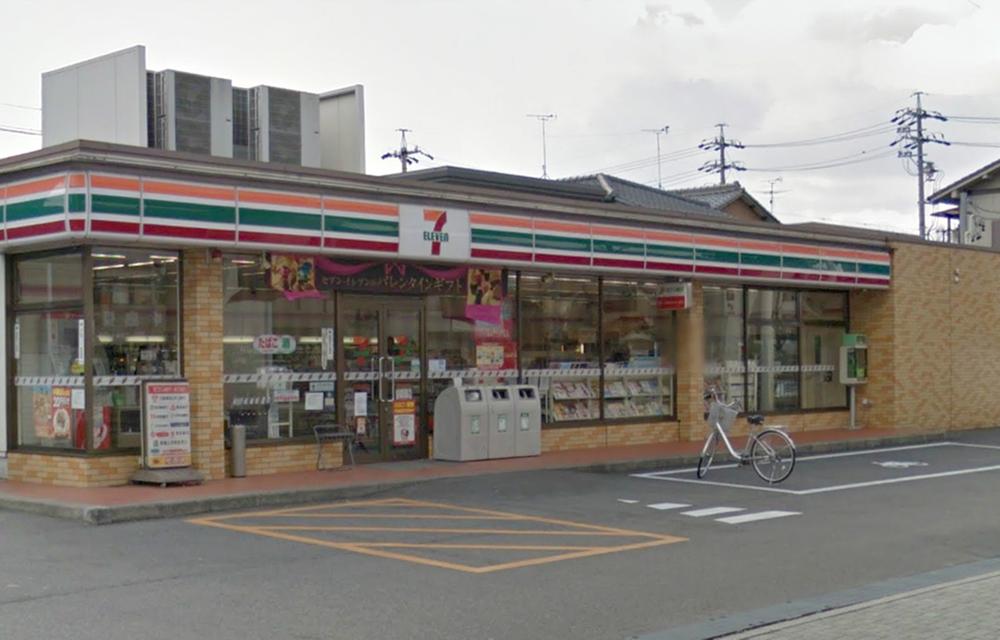 592m to Seven-Eleven Nagoya Shirasawa the town shop
セブンイレブン名古屋白沢町店まで592m
Post office郵便局 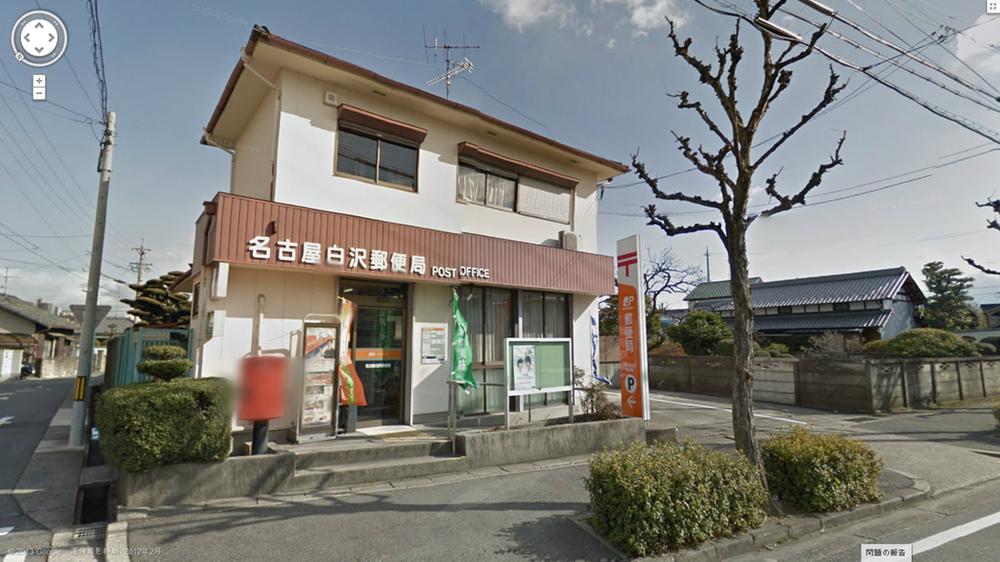 Nagoya Shirasawa 578m to the post office
名古屋白沢郵便局まで578m
Location
| 

























