New Homes » Tokai » Aichi Prefecture » Nagoya City Moriyama-ku
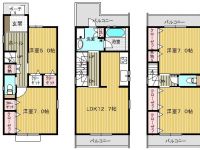 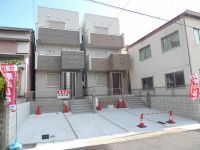
| | Nagoya, Aichi Prefecture Moriyama-ku, 愛知県名古屋市守山区 |
| Setosen Meitetsu "Omori ・ Kinjo Gakuin before "walk 23 minutes 名鉄瀬戸線「大森・金城学院前」歩23分 |
| 2 or more sides balcony, All room 6 tatami mats or more, Double-glazing, Three-story or more, Or more before road 6m, Parking two Allowed, Energy-saving water heaters, System kitchen, Bathroom Dryer, Shaping land, Washbasin with shower, Toilet 2 places 2面以上バルコニー、全居室6畳以上、複層ガラス、3階建以上、前道6m以上、駐車2台可、省エネ給湯器、システムキッチン、浴室乾燥機、整形地、シャワー付洗面台、トイレ2ヶ所 |
| ■ Residential with a joy to own designer has put his hand to the delicate point. ■ There is also a balcony four places, You can spend in each room very comfortable. ■細やかな箇所までデザイナーが手を入れた所有する喜びのある住宅です。■4箇所もバルコニーがあり、各室とても快適に過すことが出来ます。 |
Features pickup 特徴ピックアップ | | Parking two Allowed / Energy-saving water heaters / System kitchen / Bathroom Dryer / Or more before road 6m / Shaping land / Washbasin with shower / Toilet 2 places / Bathroom 1 tsubo or more / 2 or more sides balcony / Double-glazing / Otobasu / Warm water washing toilet seat / Nantei / The window in the bathroom / TV monitor interphone / All living room flooring / Dish washing dryer / All room 6 tatami mats or more / Three-story or more / City gas 駐車2台可 /省エネ給湯器 /システムキッチン /浴室乾燥機 /前道6m以上 /整形地 /シャワー付洗面台 /トイレ2ヶ所 /浴室1坪以上 /2面以上バルコニー /複層ガラス /オートバス /温水洗浄便座 /南庭 /浴室に窓 /TVモニタ付インターホン /全居室フローリング /食器洗乾燥機 /全居室6畳以上 /3階建以上 /都市ガス | Price 価格 | | 27.5 million yen 2750万円 | Floor plan 間取り | | 4LDK 4LDK | Units sold 販売戸数 | | 1 units 1戸 | Total units 総戸数 | | 2 units 2戸 | Land area 土地面積 | | 108.55 sq m (registration) 108.55m2(登記) | Building area 建物面積 | | 102.28 sq m 102.28m2 | Driveway burden-road 私道負担・道路 | | Nothing, North 6.5m width (contact the road width 5.3m) 無、北6.5m幅(接道幅5.3m) | Completion date 完成時期(築年月) | | September 2013 2013年9月 | Address 住所 | | Nagoya, Aichi Prefecture Moriyama-ku Mukodai 1 愛知県名古屋市守山区向台1 | Traffic 交通 | | Setosen Meitetsu "Omori ・ Kinjo Gakuin before "walk 23 minutes
City Bus "Hikiyama stop bus terminal" walk 6 minutes 名鉄瀬戸線「大森・金城学院前」歩23分
市バス「引山バスターミナル停」歩6分 | Related links 関連リンク | | [Related Sites of this company] 【この会社の関連サイト】 | Person in charge 担当者より | | Rep Shin Sawa 担当者しんさわ | Contact お問い合せ先 | | (Ltd.) Orin Real Estate TEL: 0120-821034 [Toll free] Please contact the "saw SUUMO (Sumo)" (株)欧倫不動産TEL:0120-821034【通話料無料】「SUUMO(スーモ)を見た」と問い合わせください | Building coverage, floor area ratio 建ぺい率・容積率 | | 60% ・ 200% 60%・200% | Time residents 入居時期 | | Immediate available 即入居可 | Land of the right form 土地の権利形態 | | Ownership 所有権 | Structure and method of construction 構造・工法 | | Wooden three-story (framing method) 木造3階建(軸組工法) | Use district 用途地域 | | One middle and high 1種中高 | Other limitations その他制限事項 | | Regulations have by the Landscape Act, Quasi-fire zones 景観法による規制有、準防火地域 | Overview and notices その他概要・特記事項 | | Contact: Nizawa, Facilities: Public Water Supply, This sewage, City gas, Building confirmation number: No. H24 confirmation architecture Love Kenjuse No. 23223, Parking: car space 担当者:しんさわ、設備:公営水道、本下水、都市ガス、建築確認番号:第H24確認建築愛建住セ23223号、駐車場:カースペース | Company profile 会社概要 | | <Mediation> Governor of Aichi Prefecture (2) No. 020989 (Ltd.) Orin real estate Yubinbango466-0046 Showa-ku Nagoya-shi, Aichi Hiromi-cho, 1-7 <仲介>愛知県知事(2)第020989号(株)欧倫不動産〒466-0046 愛知県名古屋市昭和区広見町1-7 |
Floor plan間取り図 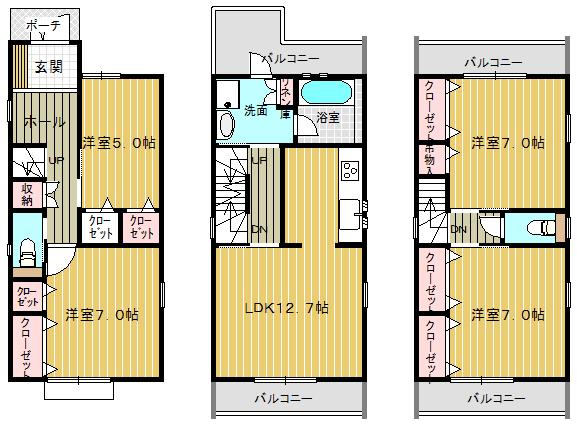 27.5 million yen, 4LDK, Land area 108.55 sq m , Building area 102.28 sq m All rooms 6 quires more
2750万円、4LDK、土地面積108.55m2、建物面積102.28m2 全室6帖以上
Local appearance photo現地外観写真 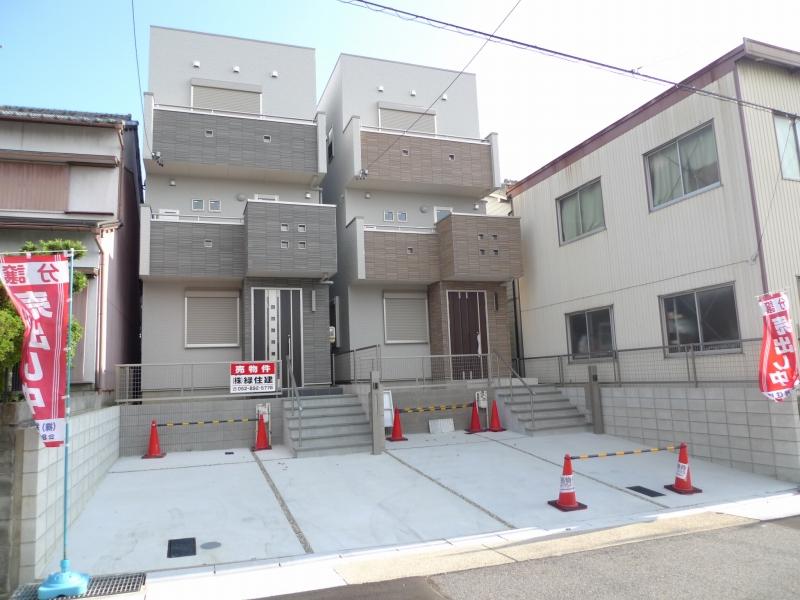 Local (10 May 2013) Shooting
現地(2013年10月)撮影
Entrance玄関 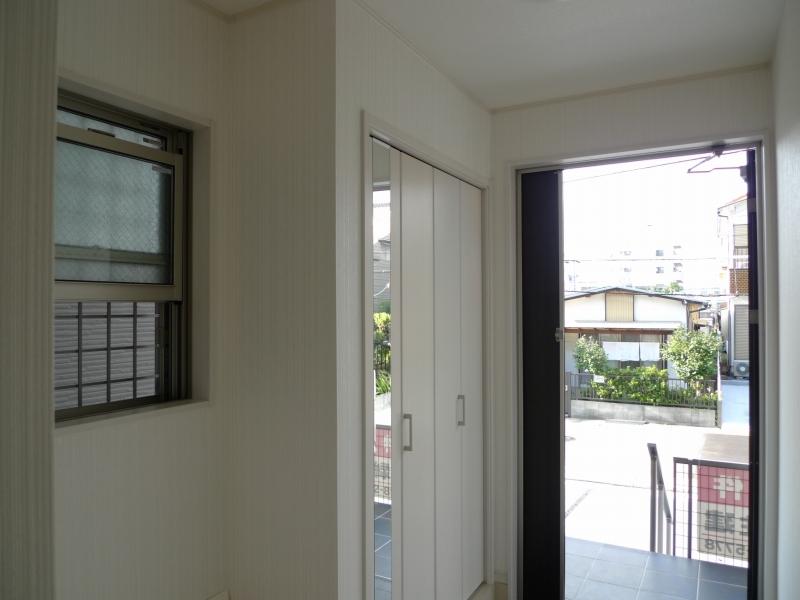 Local (10 May 2013) Shooting Shoes of the large capacity of the built-in ・ In ・ closet
現地(2013年10月)撮影 造り付けの大容量のシューズ・イン・クローゼット
Livingリビング 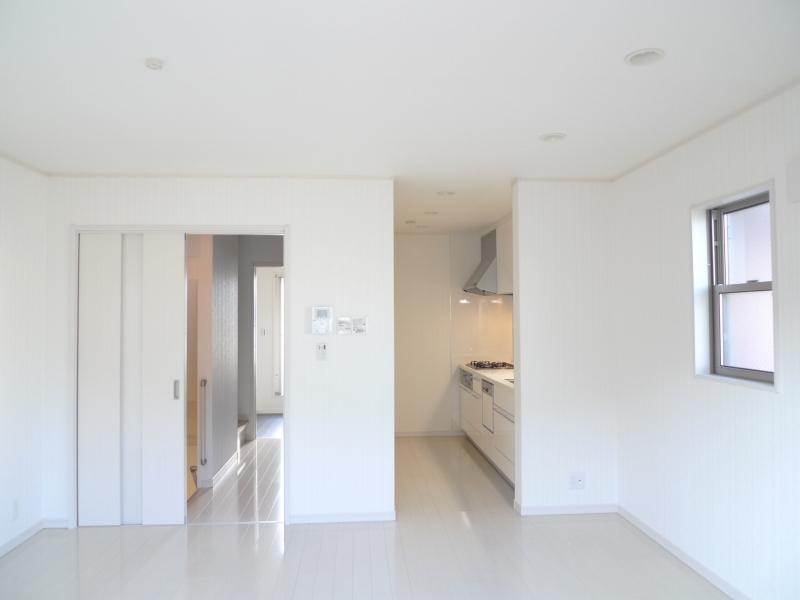 Indoor (10 May 2013) Shooting 12.5 Jodai LDK of
室内(2013年10月)撮影 12.5帖大のLDK
Bathroom浴室 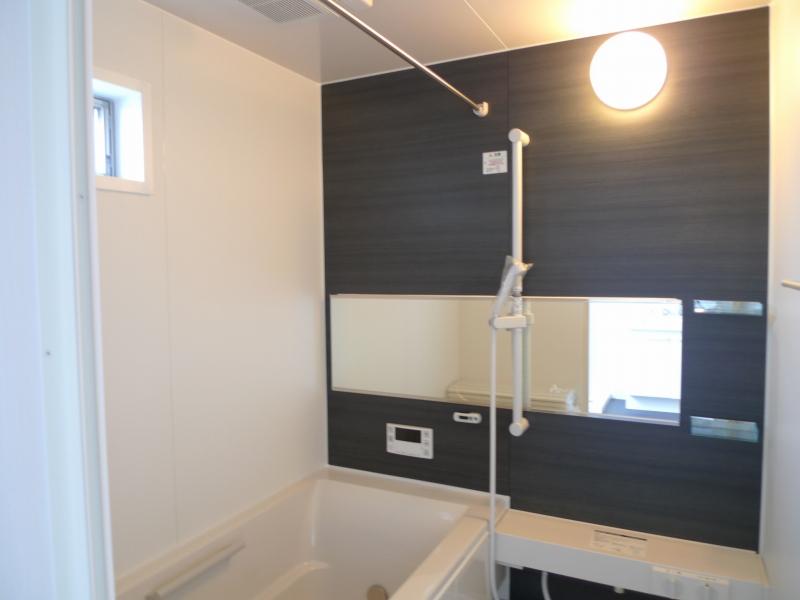 Indoor (10 May 2013) Shooting Accent panel is elegant UB
室内(2013年10月)撮影 アクセントパネルが上品なUB
Kitchenキッチン 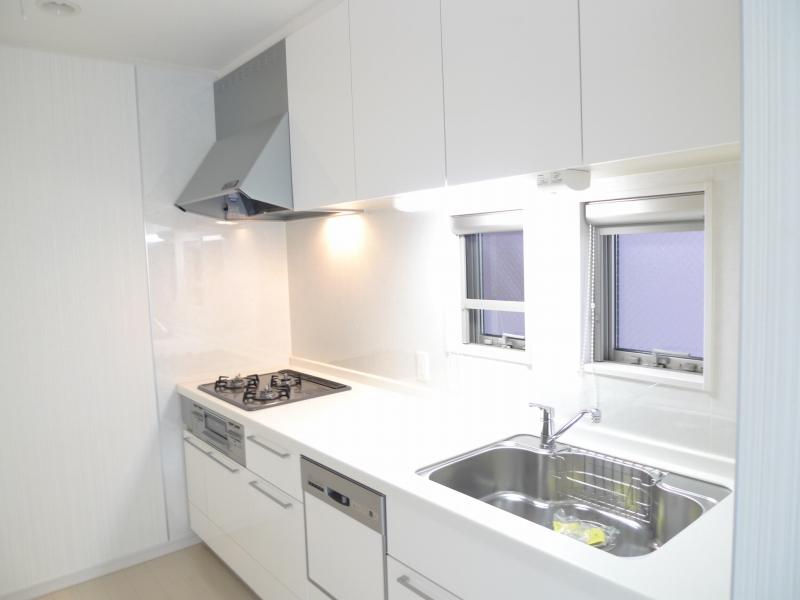 Indoor (10 May 2013) Shooting
室内(2013年10月)撮影
Non-living roomリビング以外の居室 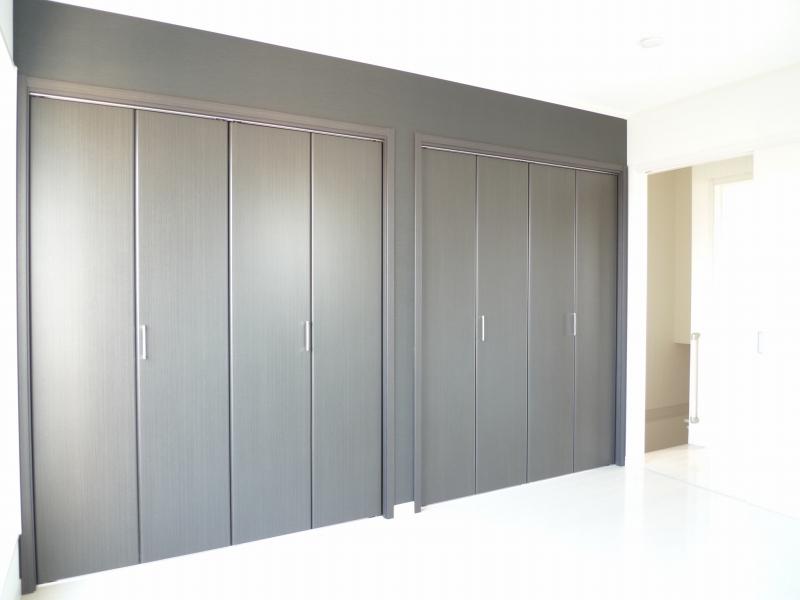 Indoor (10 May 2013) Shooting Wall-to-wall accent of the third floor bedroom
室内(2013年10月)撮影 3階寝室の壁一面アクセント
Entrance玄関 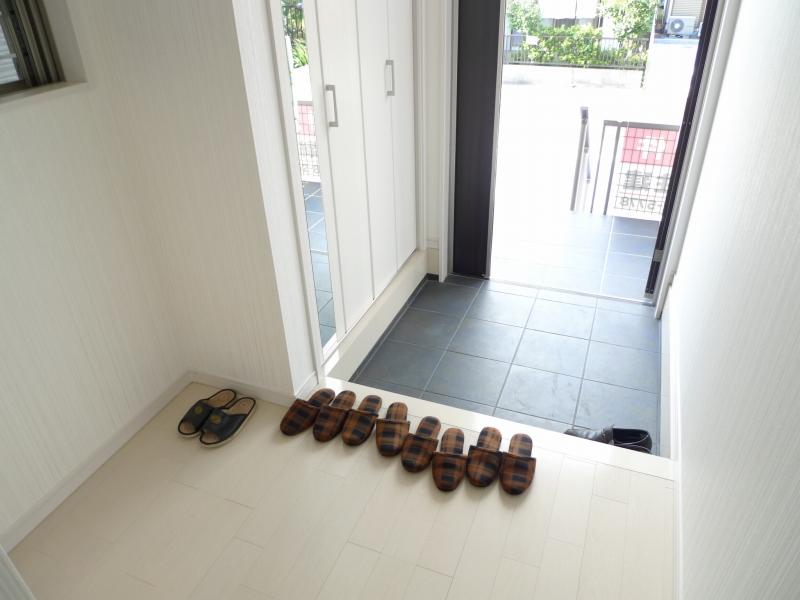 Local (13 May 2013) Shooting Slippers that Sokone cleanly aligned
現地(2013年13月)撮影 綺麗に整列しそこねたスリッパ
Wash basin, toilet洗面台・洗面所 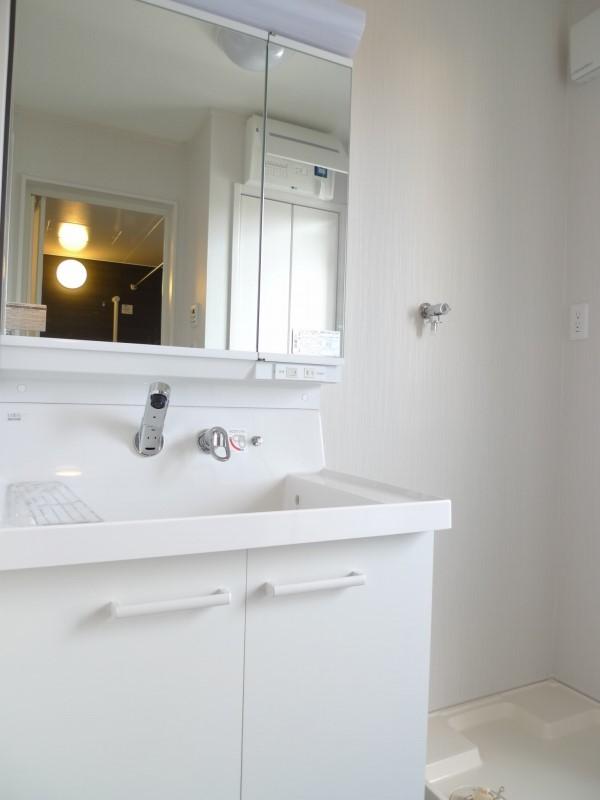 Indoor (10 May 2013) Shooting
室内(2013年10月)撮影
Receipt収納 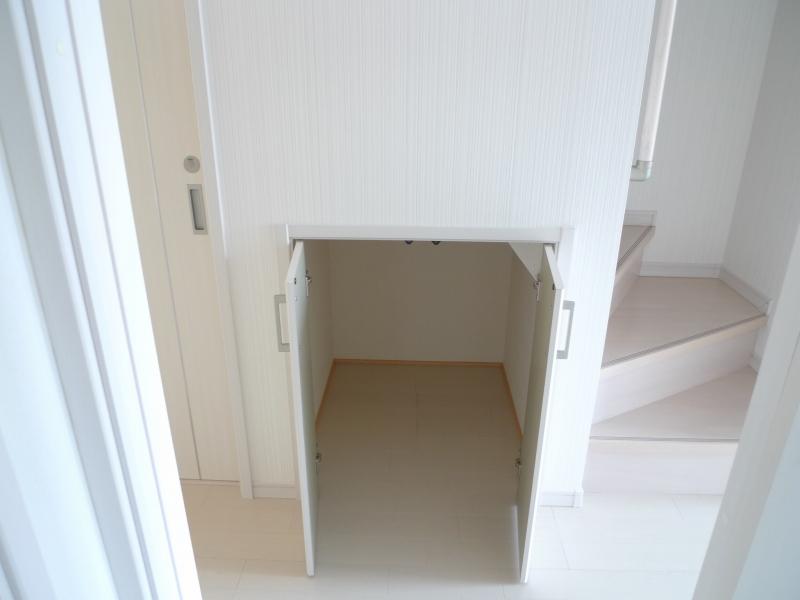 Indoor (10 May 2013) Shooting Stairs under storage
室内(2013年10月)撮影 階段下収納
Toiletトイレ 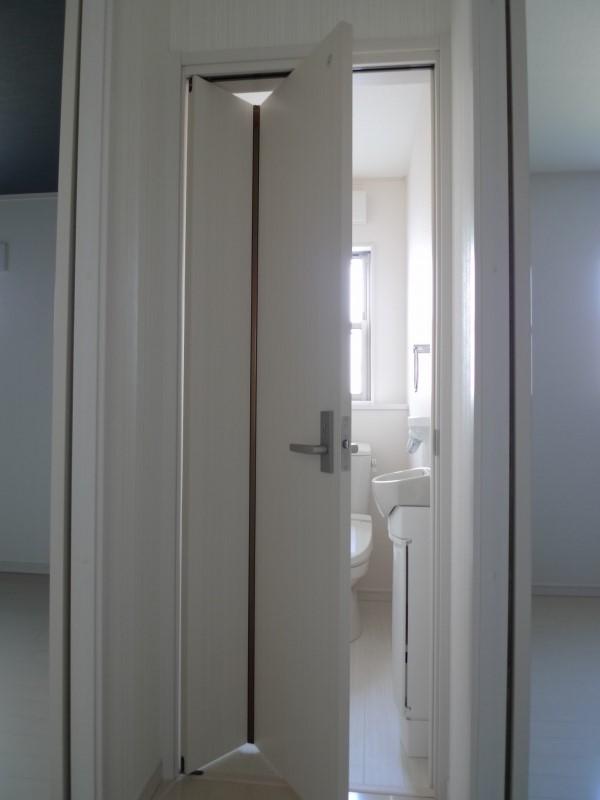 Indoor (10 May 2013) Shooting The third floor folding door of the toilet door
室内(2013年10月)撮影 3階折れ戸のトイレドア
Garden庭 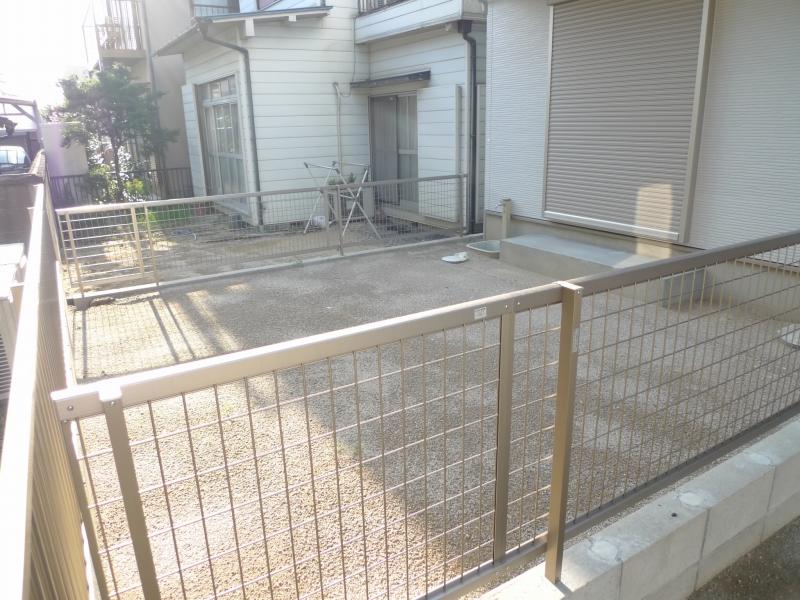 Local (10 May 2013) Shooting The south side of the garden
現地(2013年10月)撮影 南側の庭
Supermarketスーパー 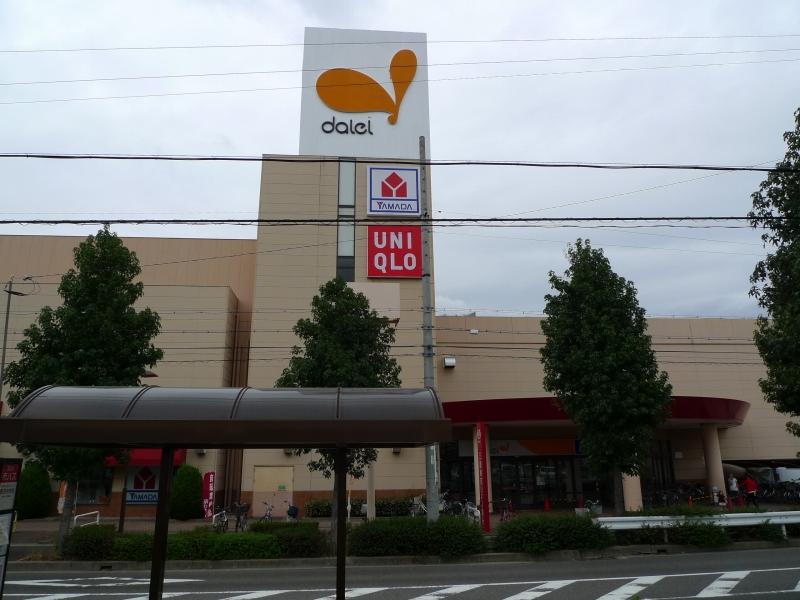 395m to Daiei Nagoya Higashiten
ダイエー名古屋東店まで395m
Other introspectionその他内観 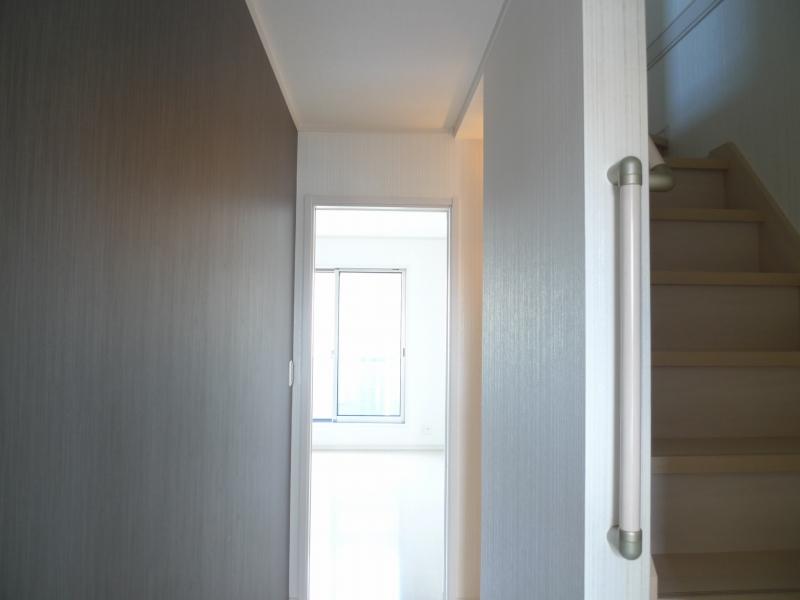 Indoor (10 May 2013) Shooting 2 Kairoka
室内(2013年10月)撮影 2階廊下
Kitchenキッチン 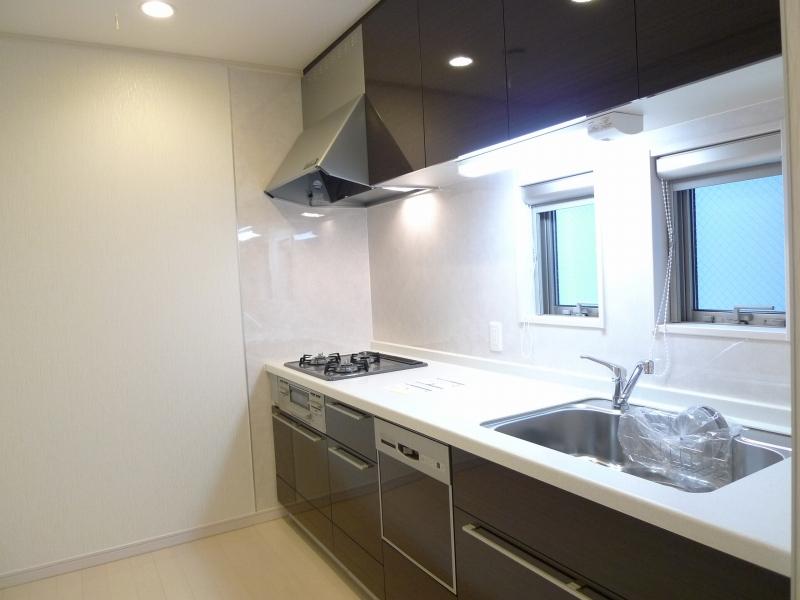 Indoor (10 May 2013) Shooting Building B kitchen door
室内(2013年10月)撮影 B棟キッチン扉
Entrance玄関 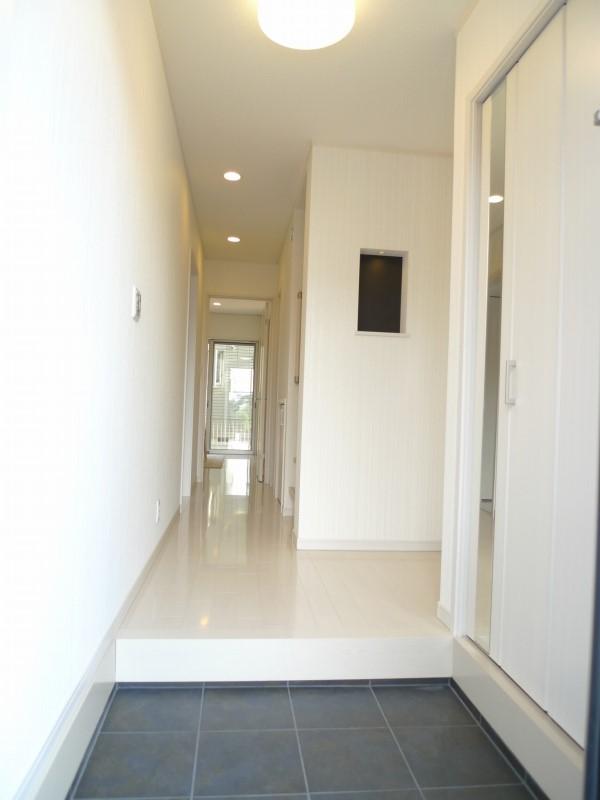 Local (10 May 2013) Shooting Overlooking the entrance from the outside
現地(2013年10月)撮影 外部から玄関を望む
Wash basin, toilet洗面台・洗面所 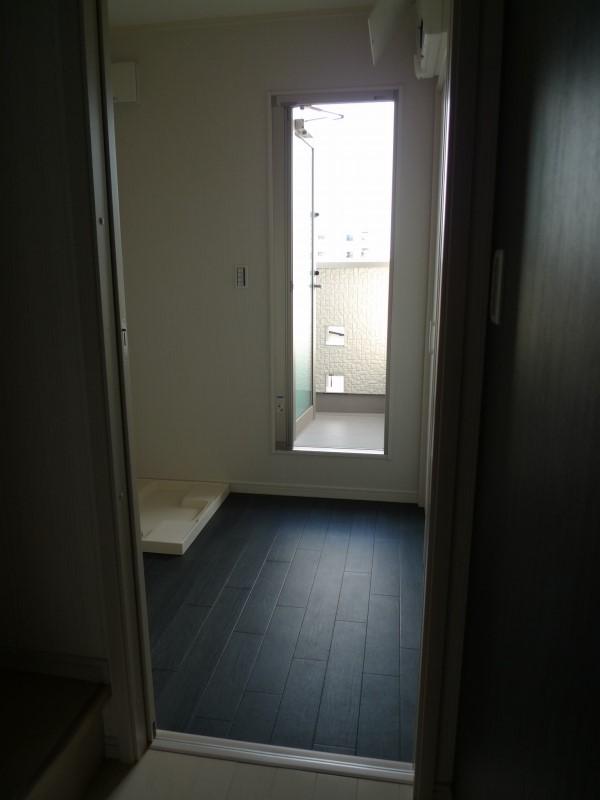 Indoor (10 May 2013) Shooting You go out on the balcony from the lavatory
室内(2013年10月)撮影 洗面所からベランダに出られます
Receipt収納 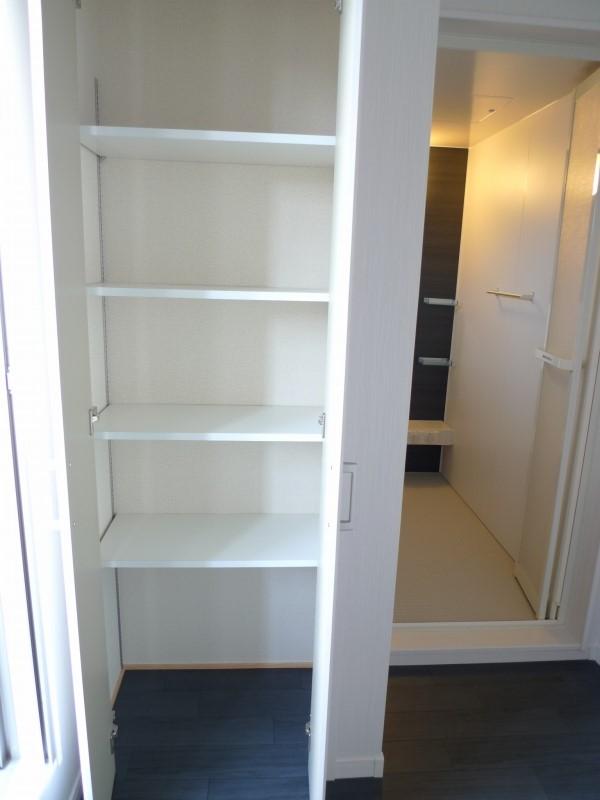 Indoor (10 May 2013) Shooting Linen cabinet in the washroom
室内(2013年10月)撮影 洗面所にあるリネン庫
Toiletトイレ 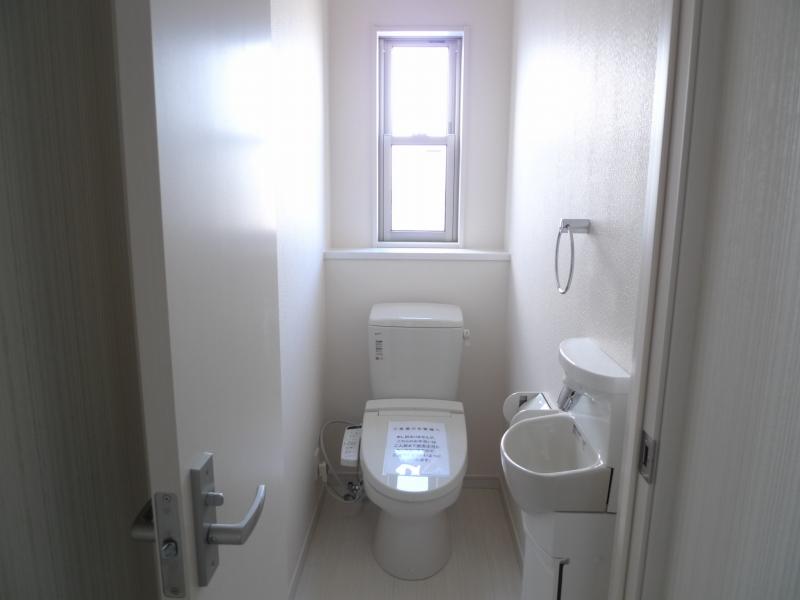 Indoor (10 May 2013) Shooting The third floor toilet hand wash basin by
室内(2013年10月)撮影 3階トイレも手洗器別
Convenience storeコンビニ 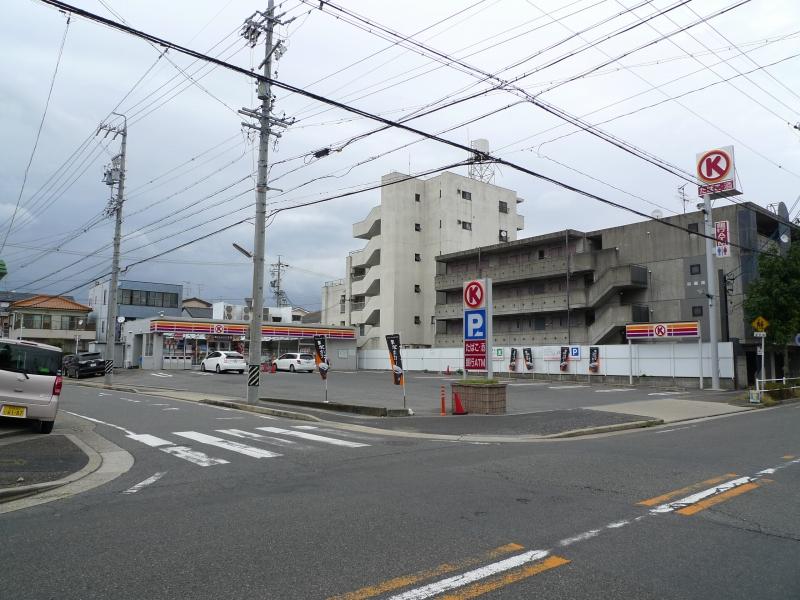 Circle K Amakoda 100m up to one-chome
サークルK天子田一丁目店まで100m
Receipt収納 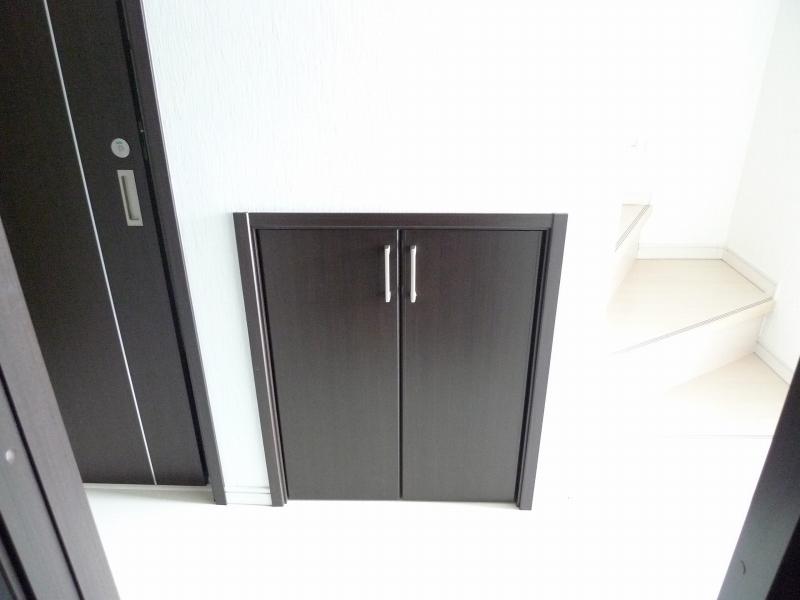 Indoor (10 May 2013) Shooting Building B of the joinery is charcoal
室内(2013年10月)撮影 B棟の建具はチャコール
Location
| 





















