New Homes » Tokai » Aichi Prefecture » Nagoya City Moriyama-ku
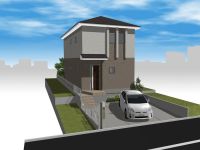 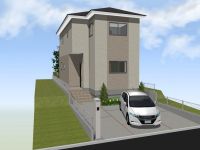
| | Nagoya, Aichi Prefecture Moriyama-ku, 愛知県名古屋市守山区 |
| Yutori and line "Ozone" bus 19 minutes Gil root opening walk 10 minutes ゆとりーとライン「大曽根」バス19分吉根口歩10分 |
| Quiet living environment! Quiet streets new housing lined! On foot about 8 minutes until Yoshine elementary school, School children is also safe location! Parking space 2 cars you (parallel parking) Yes! 閑静な住環境!新しい住宅が建ち並ぶ閑静な街並み!吉根小学校まで徒歩約8分で、お子様の通学も安心な立地です!駐車スペース2台分(並列駐車)あります! |
| Walk-in closet and is housed rich floor plan that compartment placed in the hallway! ● Yoshine up to elementary school about 580m (walk about 8 minutes) ● about 1500m to ion Moriyama store (walk about 19 minutes) ウォークインクローゼットや廊下に物入れ配置した収納豊かな間取りです!●吉根小学校まで約580m(徒歩約8分)●イオン守山店まで約1500m(徒歩約19分) |
Features pickup 特徴ピックアップ | | Measures to conserve energy / Corresponding to the flat-35S / Parking two Allowed / System kitchen / All room storage / A quiet residential area / LDK15 tatami mats or more / Japanese-style room / Shaping land / Washbasin with shower / Face-to-face kitchen / Toilet 2 places / Bathroom 1 tsubo or more / 2-story / South balcony / Otobasu / Underfloor Storage / The window in the bathroom / TV monitor interphone / Leafy residential area / Dish washing dryer / Walk-in closet / City gas 省エネルギー対策 /フラット35Sに対応 /駐車2台可 /システムキッチン /全居室収納 /閑静な住宅地 /LDK15畳以上 /和室 /整形地 /シャワー付洗面台 /対面式キッチン /トイレ2ヶ所 /浴室1坪以上 /2階建 /南面バルコニー /オートバス /床下収納 /浴室に窓 /TVモニタ付インターホン /緑豊かな住宅地 /食器洗乾燥機 /ウォークインクロゼット /都市ガス | Price 価格 | | 24,800,000 yen 2480万円 | Floor plan 間取り | | 4LDK 4LDK | Units sold 販売戸数 | | 3 units 3戸 | Total units 総戸数 | | 3 units 3戸 | Land area 土地面積 | | 134.61 sq m (40.71 square meters) 134.61m2(40.71坪) | Building area 建物面積 | | 102.47 sq m ~ 102.88 sq m (30.99 tsubo ~ 31.12 square meters) 102.47m2 ~ 102.88m2(30.99坪 ~ 31.12坪) | Driveway burden-road 私道負担・道路 | | North road width: 5.9m 北側道路幅:5.9m | Completion date 完成時期(築年月) | | May 2014 plans 2014年5月予定 | Address 住所 | | Nagoya, Aichi Prefecture Moriyama-ku Kikyodaira 3 愛知県名古屋市守山区桔梗平3 | Traffic 交通 | | Yutori and line "Ozone" bus 19 minutes Gil root opening walk 10 minutes
Yutori and line "Yoshine opening" walk 10 minutes ゆとりーとライン「大曽根」バス19分吉根口歩10分
ゆとりーとライン「吉根口」歩10分 | Related links 関連リンク | | [Related Sites of this company] 【この会社の関連サイト】 | Person in charge 担当者より | | [Regarding this property.] But is the property of the currently under construction, We will guide you to the complete listing of the same construction company. Also consultation of mortgage, Kaikae ・ inheritance ・ We will consult also allowed ...... receive such tax. Please contact us to Kajita of not hesitate to charge. 【この物件について】現在建築中の物件ですが、同じ建築会社の完成物件へご案内いたします。また住宅ローンのご相談、買い換え・相続・税金等のご相談も承らせていただきます。お気軽に担当の梶田までお問い合わせ下さいませ。 | Contact お問い合せ先 | | TEL: 0800-603-2416 [Toll free] mobile phone ・ Also available from PHS
Caller ID is not notified
Please contact the "saw SUUMO (Sumo)"
If it does not lead, If the real estate company TEL:0800-603-2416【通話料無料】携帯電話・PHSからもご利用いただけます
発信者番号は通知されません
「SUUMO(スーモ)を見た」と問い合わせください
つながらない方、不動産会社の方は
| Most price range 最多価格帯 | | 24 million yen (3 units) 2400万円台(3戸) | Building coverage, floor area ratio 建ぺい率・容積率 | | Kenpei rate: 50%, Volume ratio: 100% 建ペい率:50%、容積率:100% | Time residents 入居時期 | | May 2014 plans 2014年5月予定 | Land of the right form 土地の権利形態 | | Ownership 所有権 | Structure and method of construction 構造・工法 | | Wooden 2-story 木造2階建 | Use district 用途地域 | | One low-rise 1種低層 | Land category 地目 | | Hybrid land (to change land category to residential land until the time of delivery) 雑種地(引渡時までに宅地に地目変更します) | Other limitations その他制限事項 | | 10m height district, Greening area, Article 22 areas 10m高度地区、緑化地域、22条区域 | Overview and notices その他概要・特記事項 | | Building confirmation number: No. H25 confirmation architecture Love Kenjuse No. 23865, 23866 No., 23867 No. 建築確認番号:第H25確認建築愛建住セ23865号、23866号、23867号 | Company profile 会社概要 | | <Mediation> Governor of Aichi Prefecture (4) No. 018194 (Corporation) Aichi Prefecture Building Lots and Buildings Transaction Business Association Tokai Real Estate Fair Trade Council member Century 21 (Ltd.) Seike real estate Kozoji shop Yubinbango487-0034 Kasugai City, Aichi Prefecture Hakusan-cho, 4-8-3 <仲介>愛知県知事(4)第018194号(公社)愛知県宅地建物取引業協会会員 東海不動産公正取引協議会加盟センチュリー21(株)清家不動産高蔵寺店〒487-0034 愛知県春日井市白山町4-8-3 |
Rendering (appearance)完成予想図(外観) 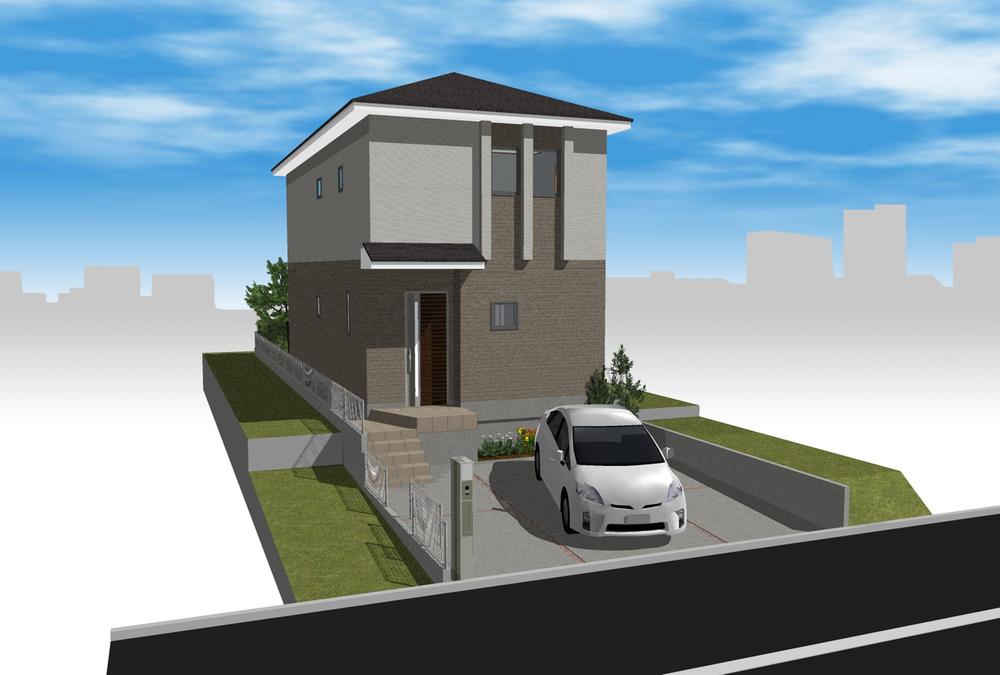 (1 Building) Rendering
(1号棟)完成予想図
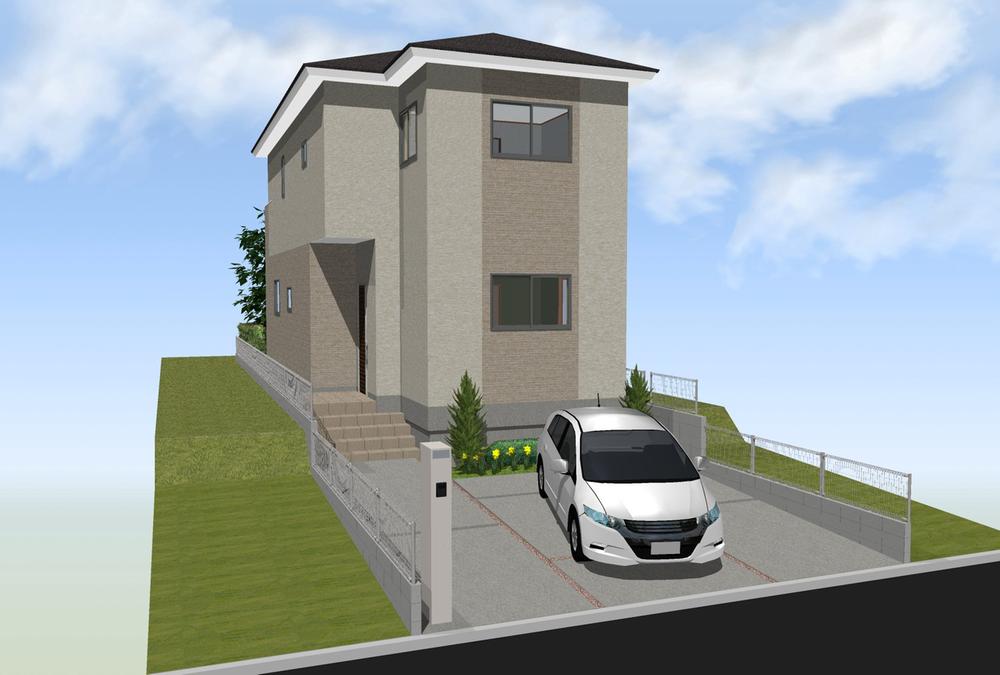 (Building 2) Rendering
(2号棟)完成予想図
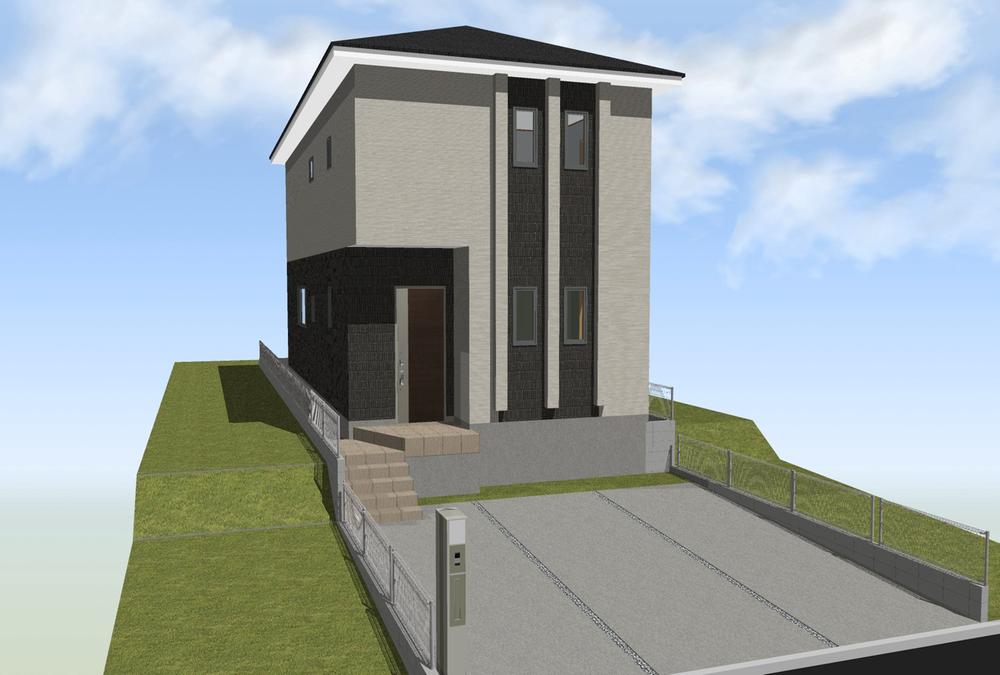 (3 Building) Rendering
(3号棟)完成予想図
Floor plan間取り図 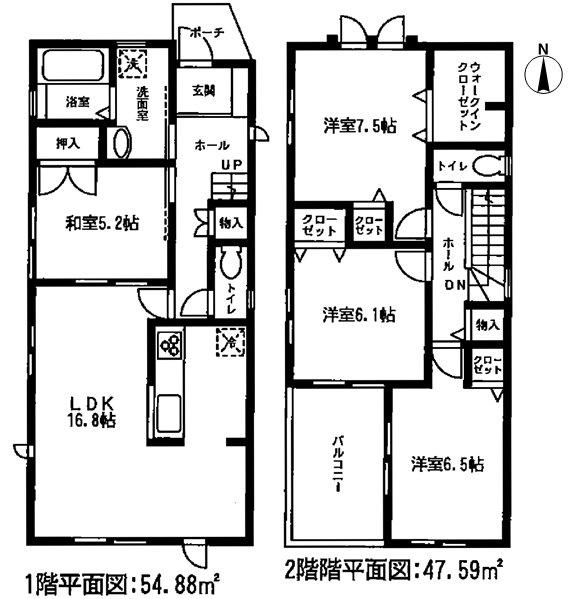 (1 Building), Price 24,800,000 yen, 4LDK, Land area 134.61 sq m , Building area 102.47 sq m
(1号棟)、価格2480万円、4LDK、土地面積134.61m2、建物面積102.47m2
Local appearance photo現地外観写真 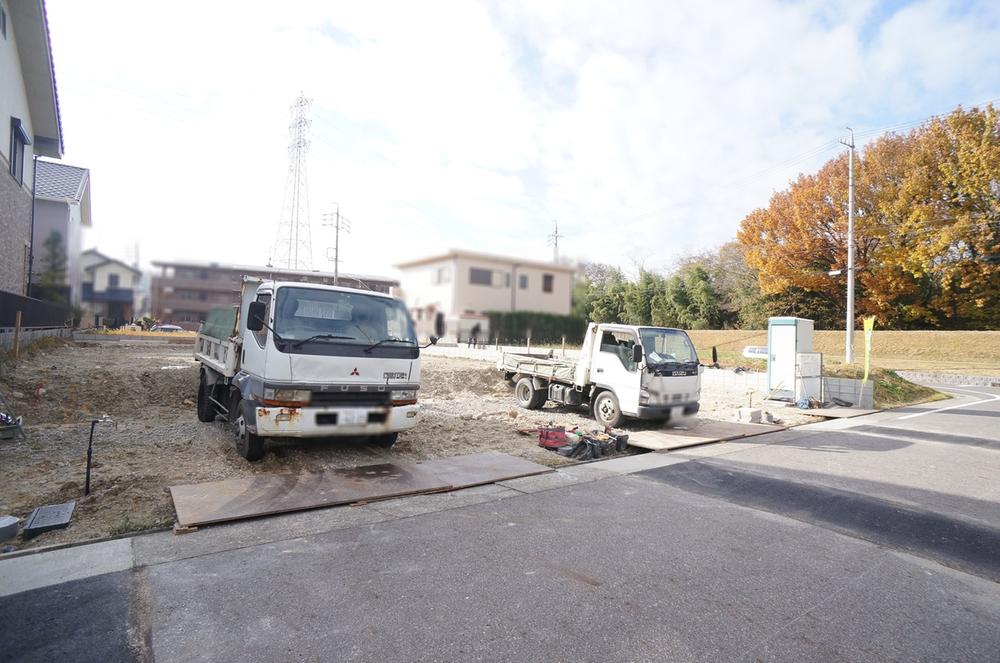 2014 May scheduled to be completed: local (12 May 2013) Shooting
平成26年5月完成予定:現地(2013年12月)撮影
Same specifications photo (bathroom)同仕様写真(浴室) 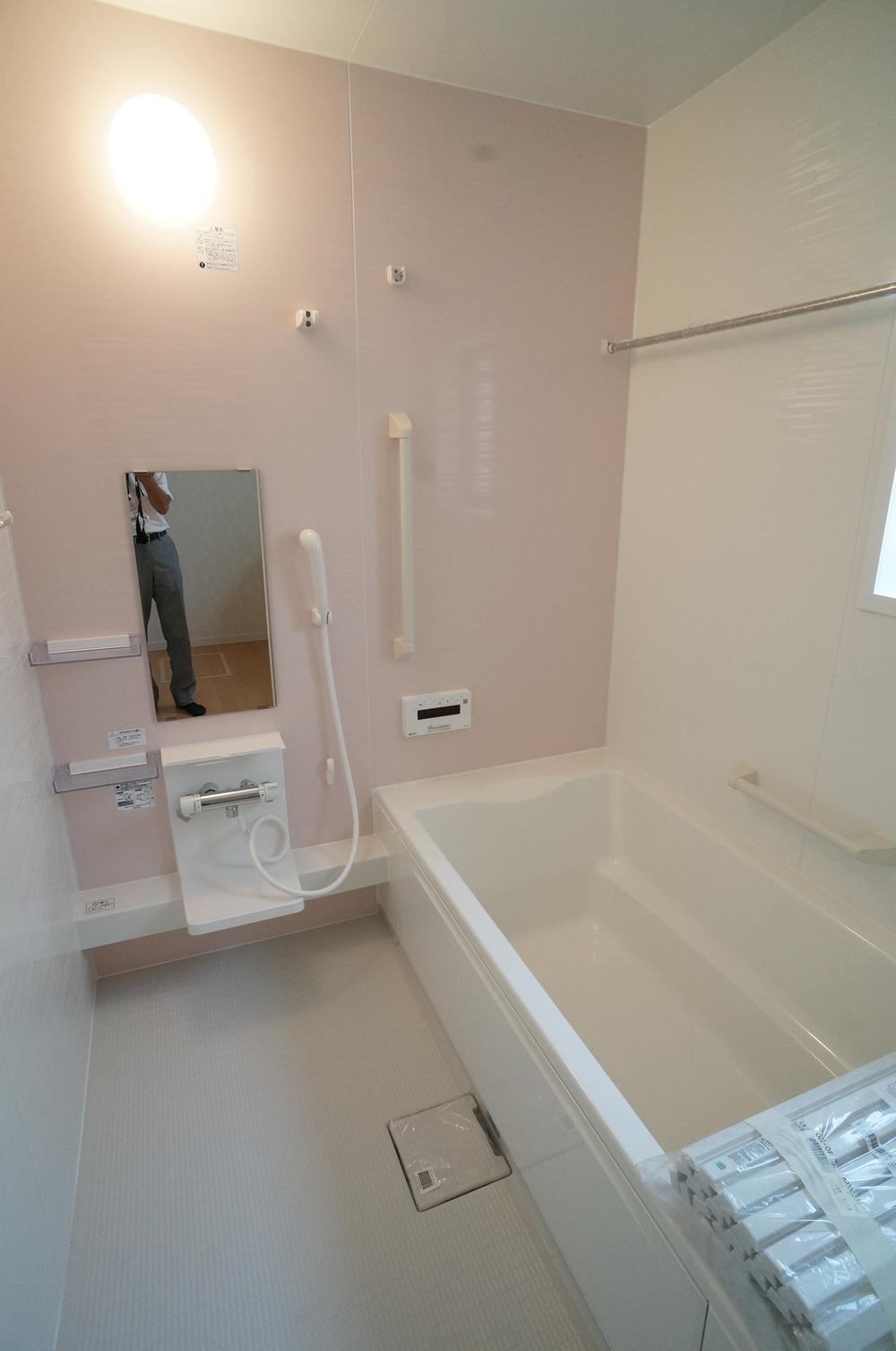 It is the example of construction of the same construction company.
同建築会社の施工例です。
Same specifications photo (kitchen)同仕様写真(キッチン) 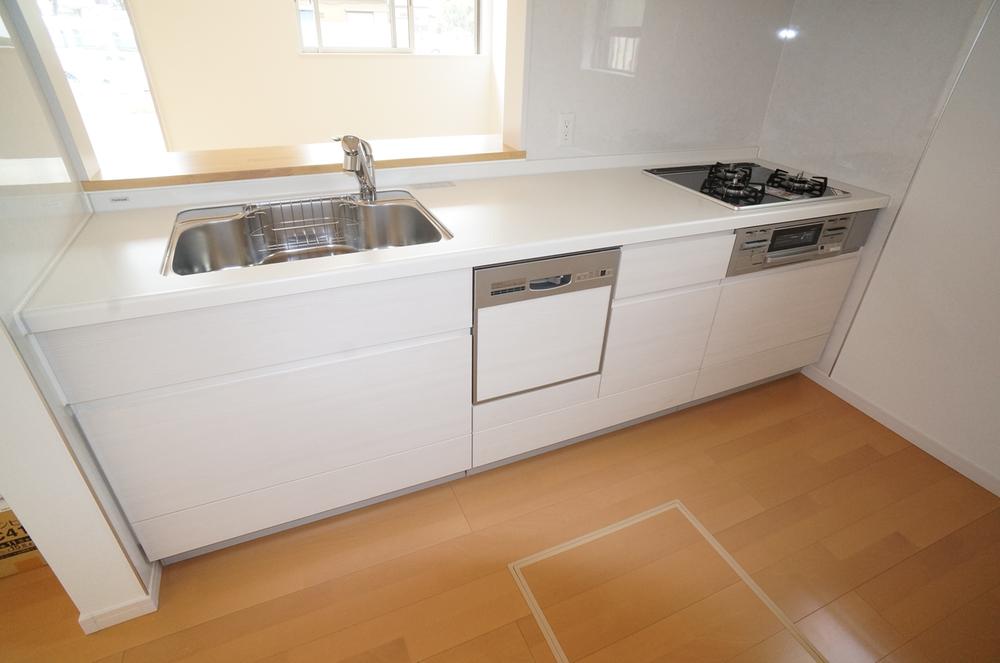 It is the example of construction of the same construction company.
同建築会社の施工例です。
Local photos, including front road前面道路含む現地写真 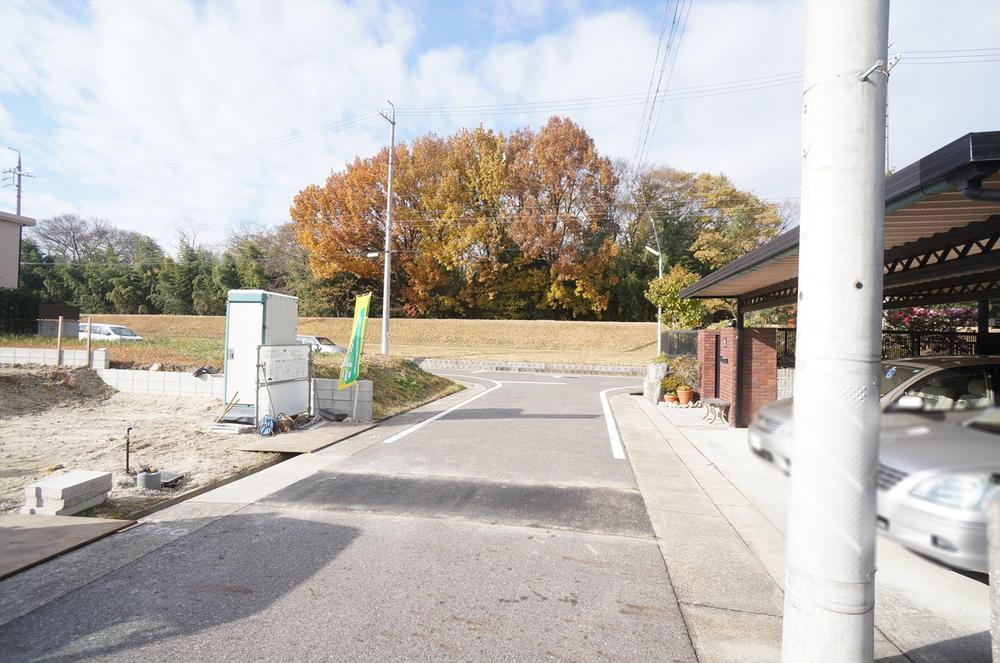 The entire surface of the road (north side about 5.9m): local (December 2013) Shooting
全面道路(北側約5.9m):現地(2013年12月)撮影
Junior high school中学校 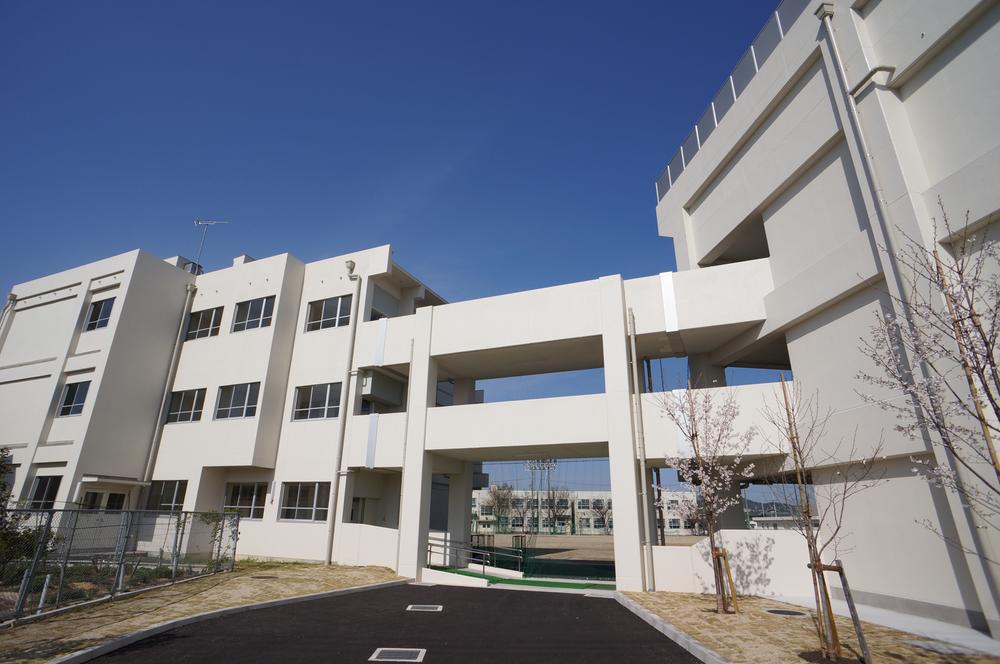 Kokorozashidanmi until junior high school 3120m
志段味中学校まで3120m
Same specifications photos (Other introspection)同仕様写真(その他内観) 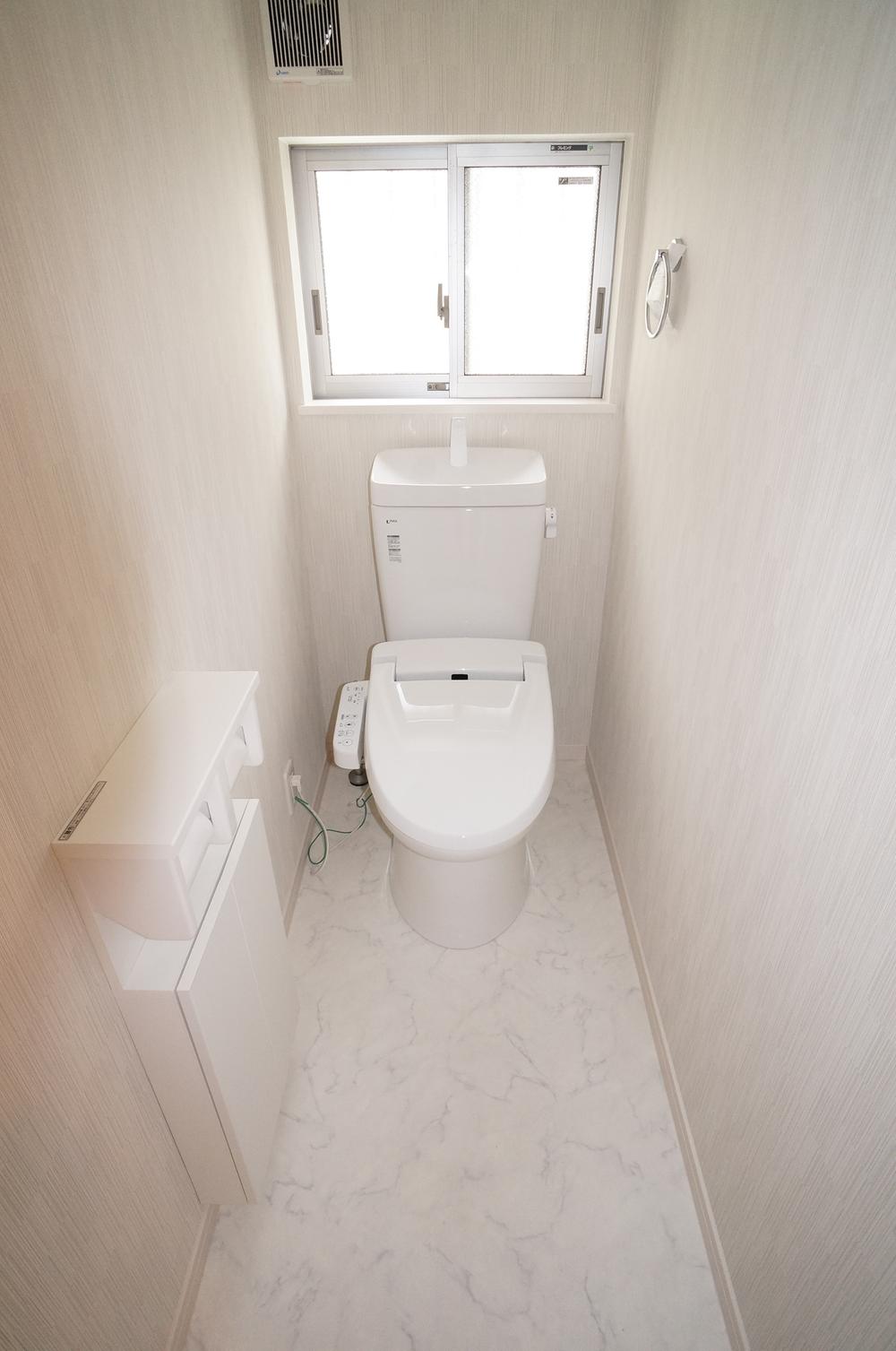 It is the example of construction of the same construction company. (toilet)
同建築会社の施工例です。(トイレ)
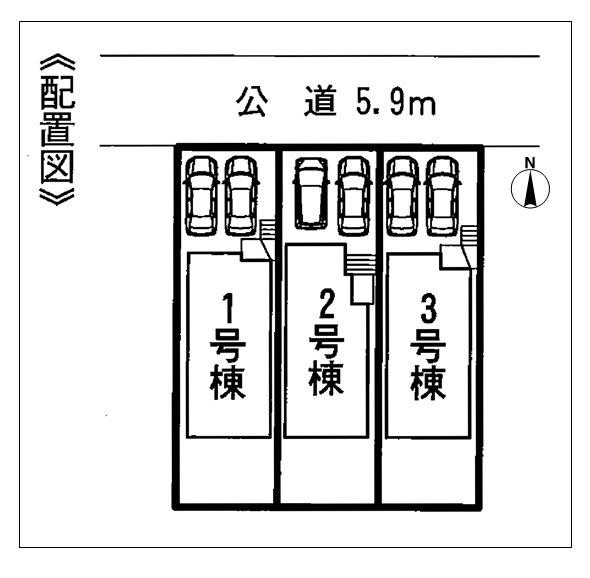 The entire compartment Figure
全体区画図
Floor plan間取り図 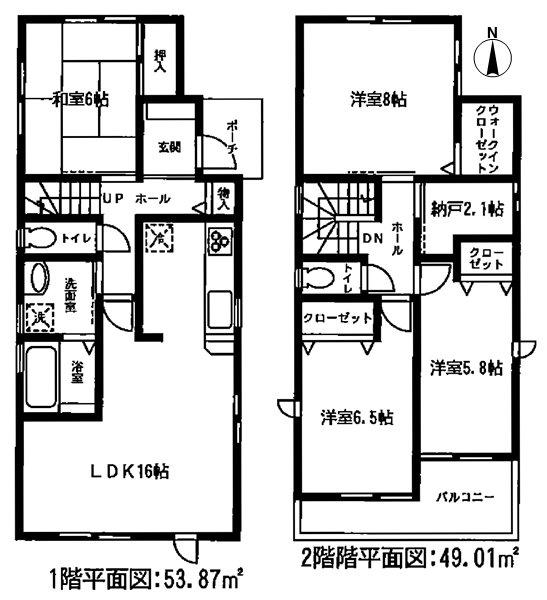 (Building 2), Price 24,800,000 yen, 4LDK, Land area 134.61 sq m , Building area 102.88 sq m
(2号棟)、価格2480万円、4LDK、土地面積134.61m2、建物面積102.88m2
Local photos, including front road前面道路含む現地写真 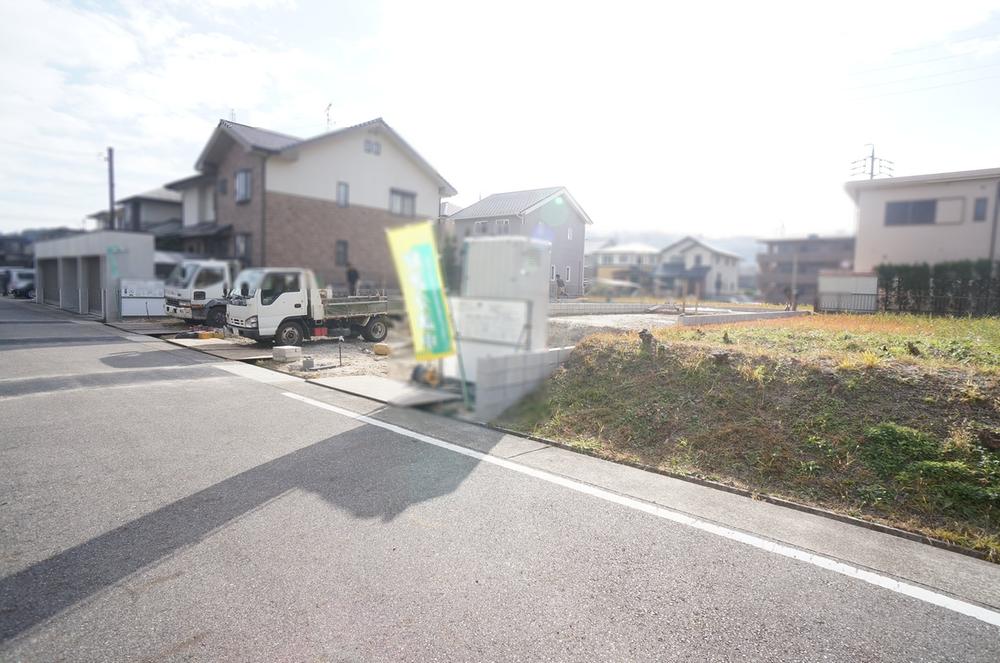 The entire surface of the road (north side about 5.9m): local (December 2013) Shooting
全面道路(北側約5.9m):現地(2013年12月)撮影
Same specifications photos (Other introspection)同仕様写真(その他内観) 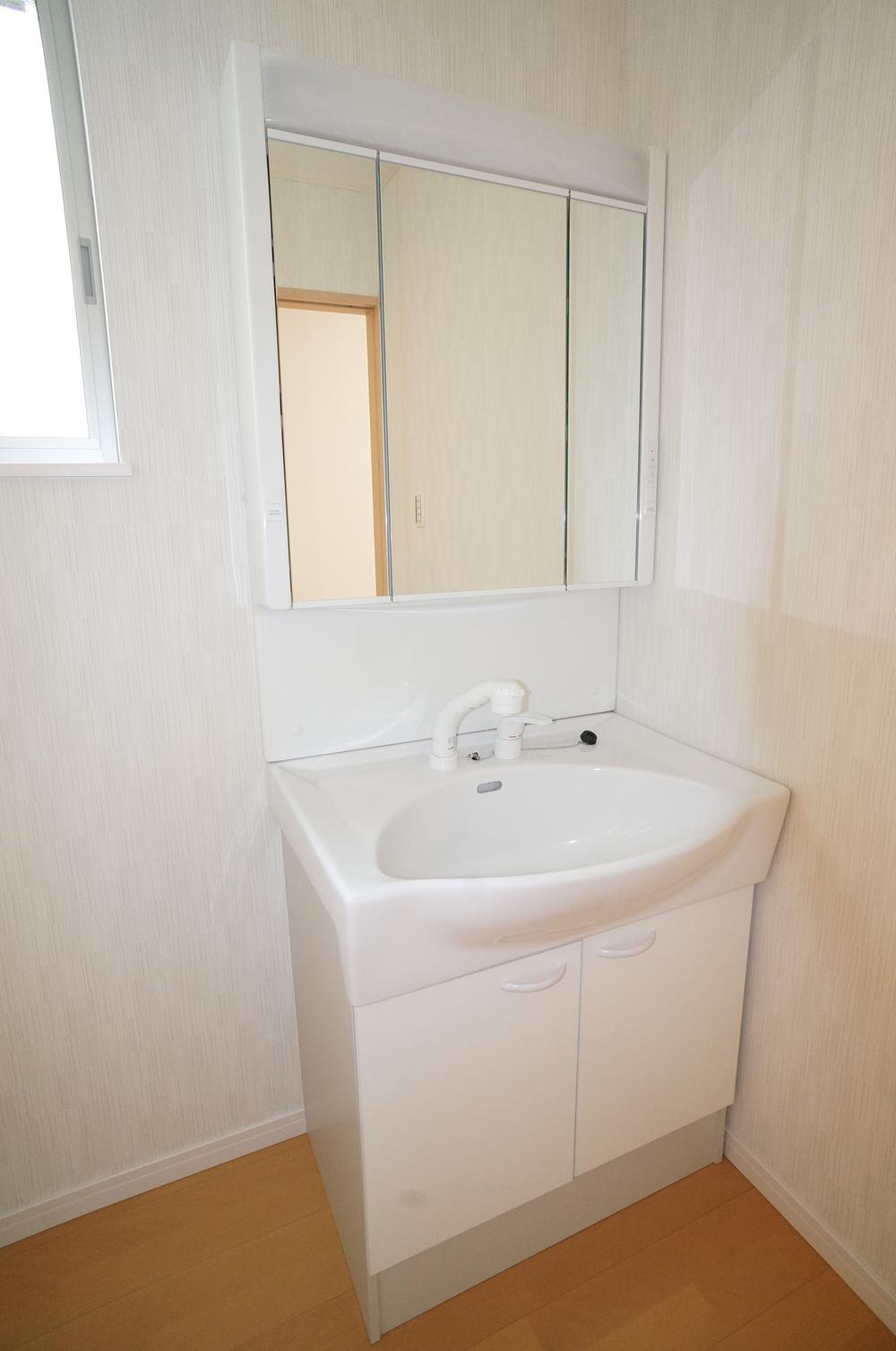 It is the example of construction of the same construction company. (Basin)
同建築会社の施工例です。(洗面)
Floor plan間取り図 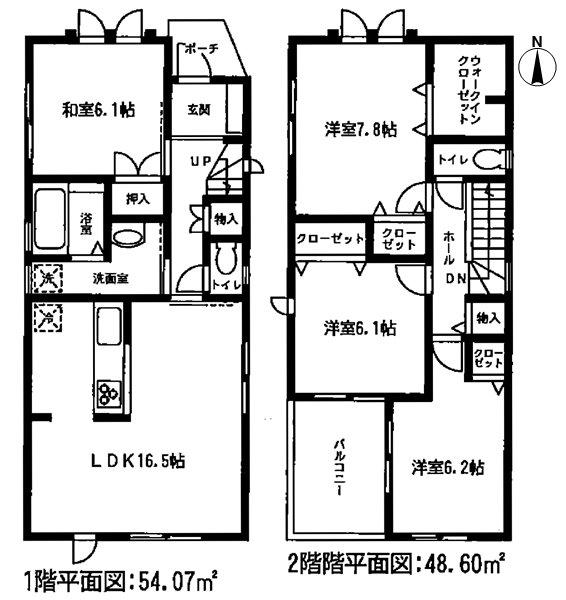 (3 Building), Price 24,800,000 yen, 4LDK, Land area 134.61 sq m , Building area 102.67 sq m
(3号棟)、価格2480万円、4LDK、土地面積134.61m2、建物面積102.67m2
Same specifications photos (Other introspection)同仕様写真(その他内観) 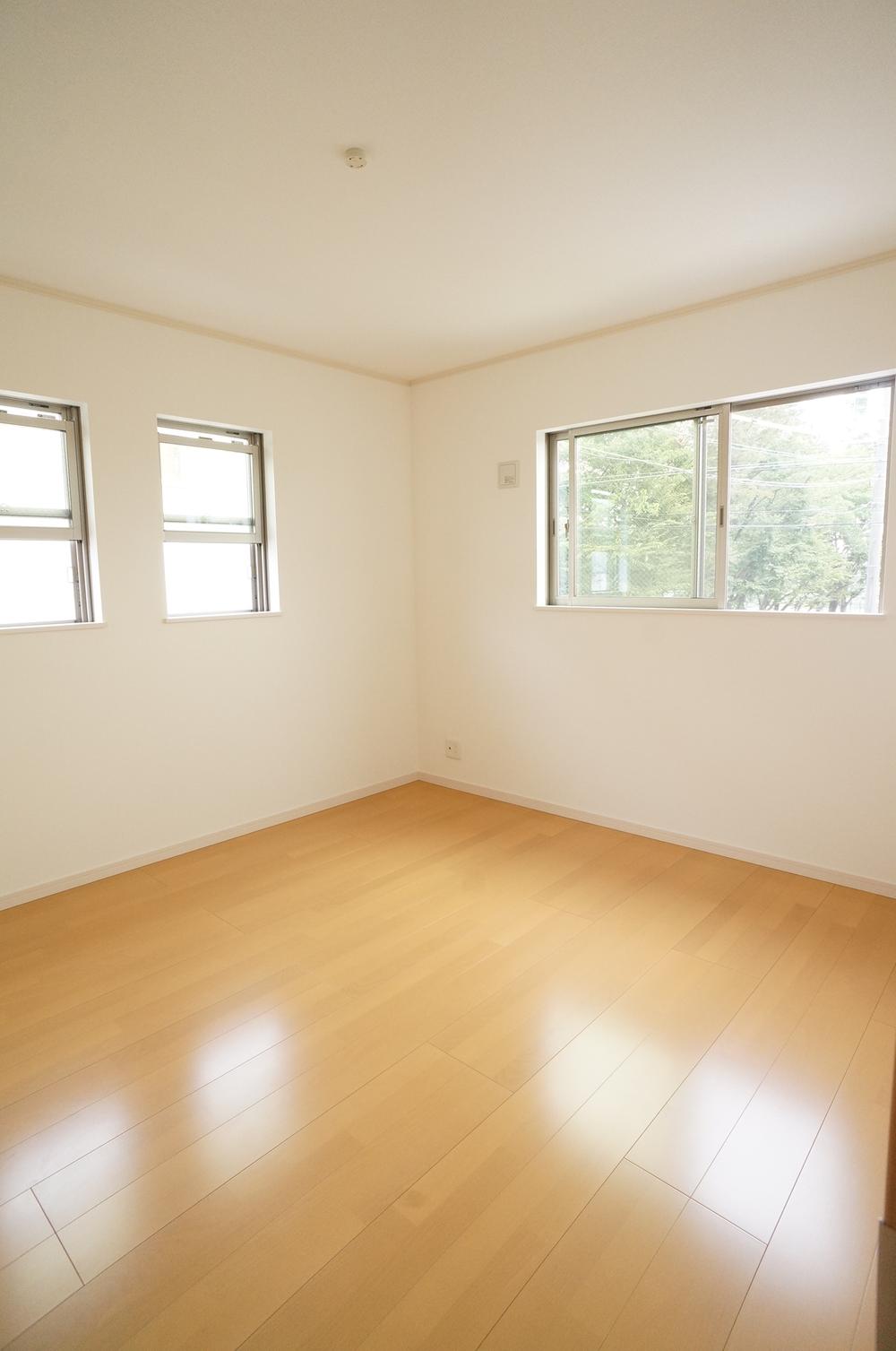 It is the example of construction of the same construction company. (Western-style)
同建築会社の施工例です。(洋室)
Location
| 
















