New Homes » Tokai » Aichi Prefecture » Nagoya City Moriyama-ku
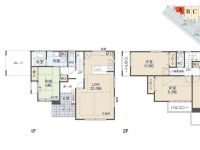 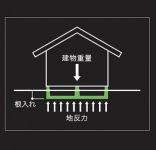
| | Nagoya, Aichi Prefecture Moriyama-ku, 愛知県名古屋市守山区 |
| JR Chuo Line "Shin Moriyama" walk 14 minutes JR中央本線「新守山」歩14分 |
Local guide map 現地案内図 | | Local guide map 現地案内図 | Features pickup 特徴ピックアップ | | Long-term high-quality housing / Airtight high insulated houses / Parking two Allowed / LDK20 tatami mats or more / Energy-saving water heaters / System kitchen / Barrier-free / 2-story / Double-glazing / Warm water washing toilet seat / TV monitor interphone / Dish washing dryer / Water filter / Attic storage / Floor heating 長期優良住宅 /高気密高断熱住宅 /駐車2台可 /LDK20畳以上 /省エネ給湯器 /システムキッチン /バリアフリー /2階建 /複層ガラス /温水洗浄便座 /TVモニタ付インターホン /食器洗乾燥機 /浄水器 /屋根裏収納 /床暖房 | Event information イベント情報 | | Saturday ・ Sunday ・ Holidays local tours held on time / 10:00 ~ 17:00 also be guided on weekdays (on contact) 土曜・日曜・祝日は現地見学会開催時間/10:00 ~ 17:00平日も案内可能(要連絡) | Property name 物件名 | | E's garden Moriyama-ku Seko east chome II / Notice advertising E’s garden 守山区瀬古東二丁目II/予告広告 | Price 価格 | | 35 million yen ~ 37,800,000 yen (planned) 3500万円 ~ 3780万円(予定) | Floor plan 間取り | | 4LDK + S (storeroom) ~ 5LDK 4LDK+S(納戸) ~ 5LDK | Units sold 販売戸数 | | 8 units 8戸 | Total units 総戸数 | | 8 units 8戸 | Land area 土地面積 | | 138.49 sq m ~ 143.67 sq m (41.89 tsubo ~ 43.45 square meters) 138.49m2 ~ 143.67m2(41.89坪 ~ 43.45坪) | Building area 建物面積 | | 133.74 sq m ~ 142.33 sq m (40.45 tsubo ~ 43.05 square meters) 133.74m2 ~ 142.33m2(40.45坪 ~ 43.05坪) | Driveway burden-road 私道負担・道路 | | Road width / Public road south about 7.6m 道路幅員/公道南側約7.6m | Completion date 完成時期(築年月) | | March 2014 in late schedule 2014年3月下旬予定 | Address 住所 | | Nagoya, Aichi Prefecture Moriyama-ku Seko east 2-237 No. 1 愛知県名古屋市守山区瀬古東2-237番1 他 | Traffic 交通 | | JR Chuo Line "Shin Moriyama" walk 14 minutes
City Bus "Seko Shinmei" walk 3 minutes JR中央本線「新守山」歩14分
市バス「瀬古神明」歩3分 | Related links 関連リンク | | [Related Sites of this company] 【この会社の関連サイト】 | Contact お問い合せ先 | | (Ltd.) Esakihomu Nagoya North Branch TEL: 0800-603-2503 [Toll free] mobile phone ・ Also available from PHS
Caller ID is not notified
Please contact the "saw SUUMO (Sumo)"
If it does not lead, If the real estate company (株)エサキホーム名古屋北支店TEL:0800-603-2503【通話料無料】携帯電話・PHSからもご利用いただけます
発信者番号は通知されません
「SUUMO(スーモ)を見た」と問い合わせください
つながらない方、不動産会社の方は
| Sale schedule 販売スケジュール | | Sales start from late February 2月下旬より販売開始 | Building coverage, floor area ratio 建ぺい率・容積率 | | Building coverage 60% Volume rate of 200% 建ぺい率60% 容積率200% | Time residents 入居時期 | | 2014 end of March plan 2014年3月末予定 | Land of the right form 土地の権利形態 | | Ownership 所有権 | Structure and method of construction 構造・工法 | | Wooden tile-roofing 2 stories 木造瓦葺2階建 | Use district 用途地域 | | One dwelling 1種住居 | Land category 地目 | | Residential land 宅地 | Overview and notices その他概要・特記事項 | | Building confirmation number: confirmation service No. KS113-0110-04458 (H25.11.5) Other , Public water supply and sewerage systems, City gas, Chubu Electric Power Co., Development permit: 2 of 25 directive living Hirakiyubi No. 90 建築確認番号:確認サービス第KS113-0110-04458号(H25.11.5)他 、公営上下水道、都市ガス、中部電力、開発許可:25指令住開指第90号の2 | Company profile 会社概要 | | <Seller> Minister of Land, Infrastructure and Transport (2) No. 007260 (Corporation) Aichi Prefecture Building Lots and Buildings Transaction Business Association Tokai Real Estate Fair Trade Council member (Ltd.) Esakihomu Nagoya North Branch Yubinbango452-0802 Nagoya, Aichi Prefecture, Nishi-ku, Hira 1-53 <売主>国土交通大臣(2)第007260号(公社)愛知県宅地建物取引業協会会員 東海不動産公正取引協議会加盟(株)エサキホーム名古屋北支店〒452-0802 愛知県名古屋市西区比良1-53 |
Floor plan間取り図 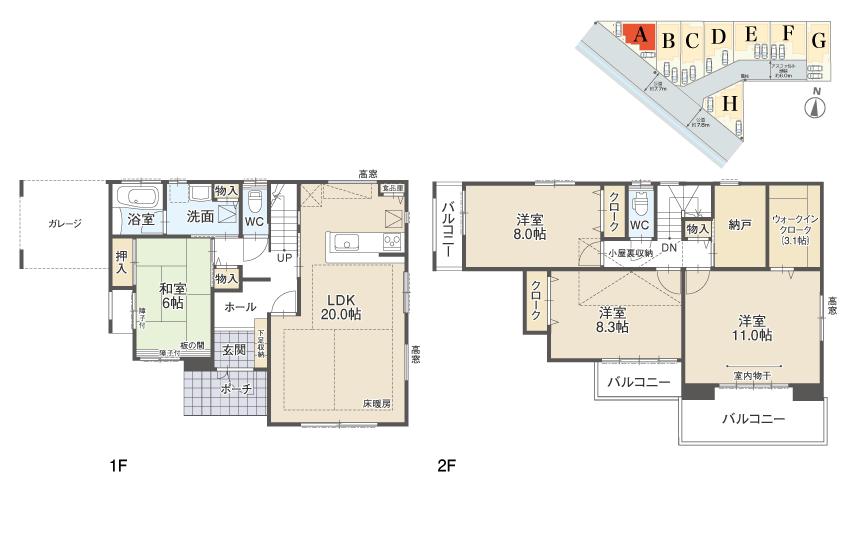 (A Building), Price 37.5 million yen (planned), 4LDK+S, Land area 143.67 sq m , Building area 142.33 sq m
(A棟)、価格3750万円(予定)、4LDK+S、土地面積143.67m2、建物面積142.33m2
Construction ・ Construction method ・ specification構造・工法・仕様 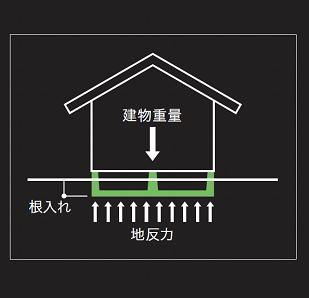 A solid foundation construction method, It is a construction method that lay the reinforced concrete to the entire floor of the house. Since covering the entire ground with reinforced concrete, Cold air from the intrusion and the ground of termite ・ It prevents moisture. Also, To support the building in terms, Strongly to differential settlement excellent earthquake resistance, Also stable in structure.
べた基礎工法とは、家の床面全体に鉄筋コンクリートを敷く工法です。地面全体を鉄筋コンクリートで覆うので、シロアリの侵入や地面からの冷気・湿気を防ぎます。また、面で建物を支えるため、耐震性に優れ不同沈下に強く、構造的にも安定しています。
Other Equipmentその他設備 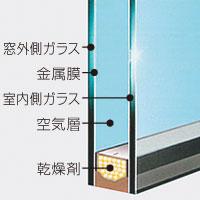 Outside all windows ・ Outside all the doors to adopt a multi-layer glass, Up the energy-saving effect. Condensation mitigation.
外部全窓・外部全ドアに複層ガラスを採用し、省エネ効果をアップ。結露軽減。
Other Environmental Photoその他環境写真 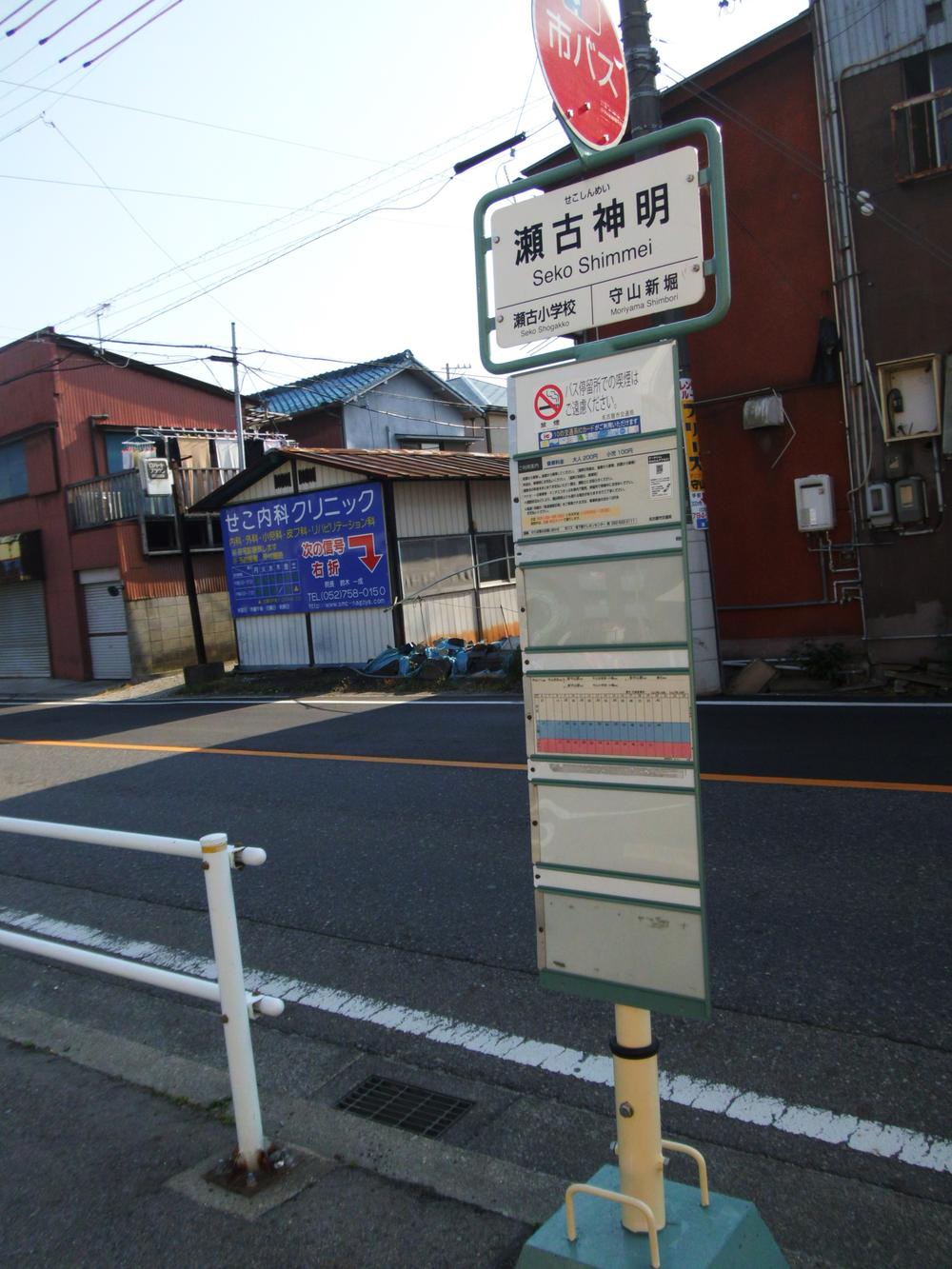 City Bus "Seko Shinmei" stop up to 200m
市バス「瀬古神明」停まで200m
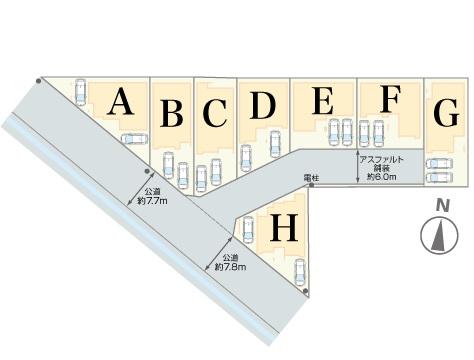 The entire compartment Figure
全体区画図
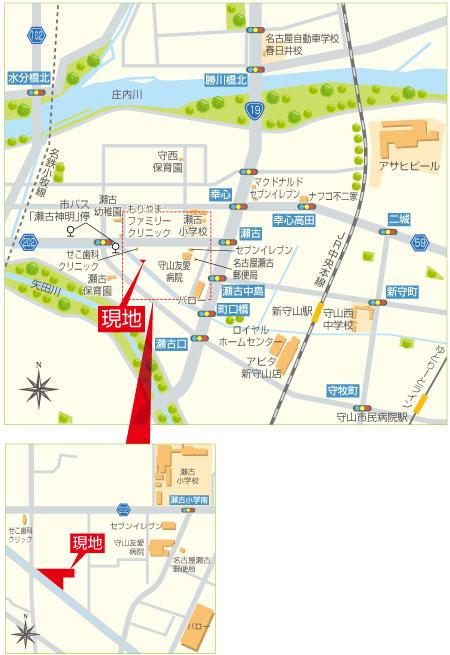 Local guide map
現地案内図
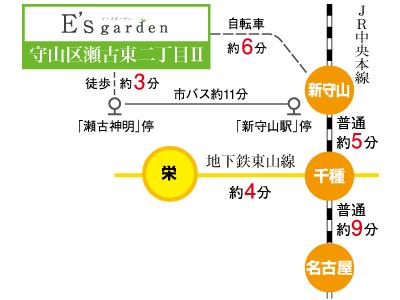 route map
路線図
Floor plan間取り図 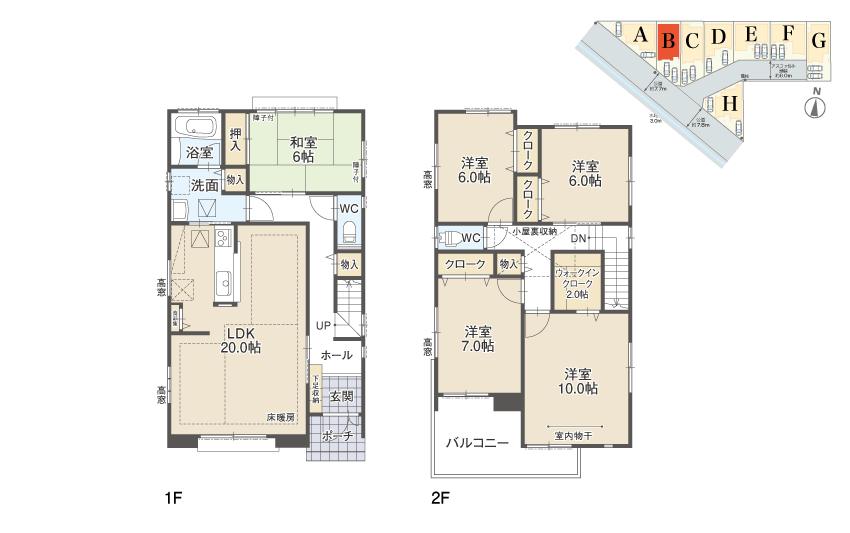 (B Building), Price 36,950,000 yen (planned), 5LDK, Land area 138.5 sq m , Building area 133.83 sq m
(B棟)、価格3695万円(予定)、5LDK、土地面積138.5m2、建物面積133.83m2
Power generation ・ Hot water equipment発電・温水設備 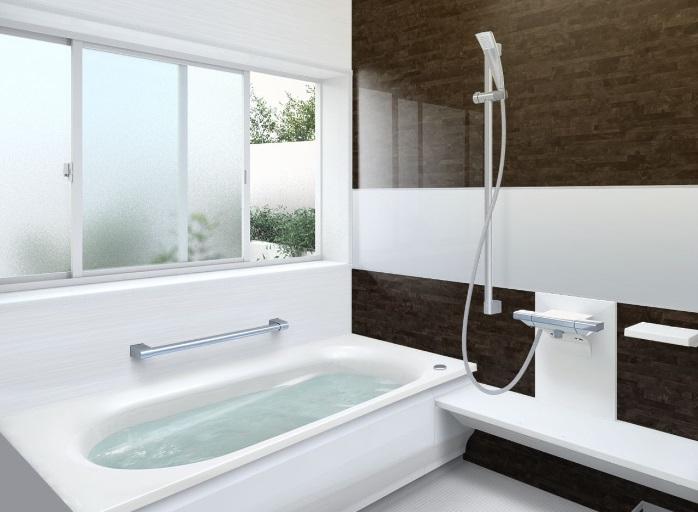 Thermos bath with a heat insulating material. Conventional greater than 1 tsubo size (1717). Karari floor of the topic now, Accessible dedicated system bus.
保温材付きの魔法びん浴槽。従来より大きい1坪サイズ(1717)。今話題のカラリ床、バリアフリー専用システムバス。
Kindergarten ・ Nursery幼稚園・保育園 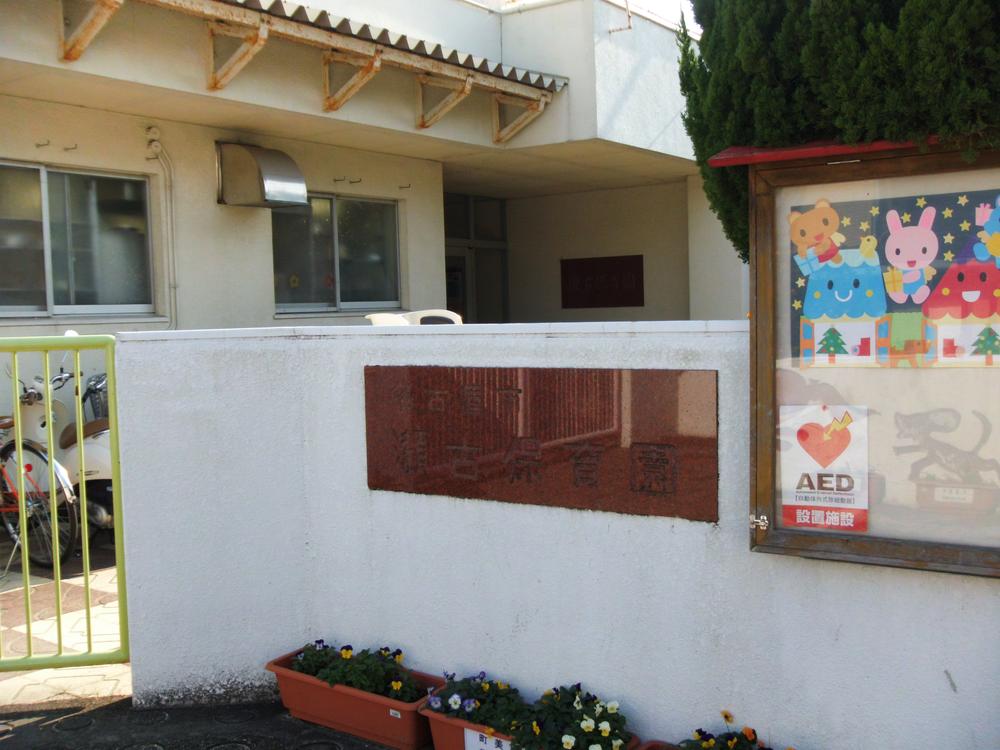 Seko 330m to nursery school
瀬古保育園まで330m
Floor plan間取り図 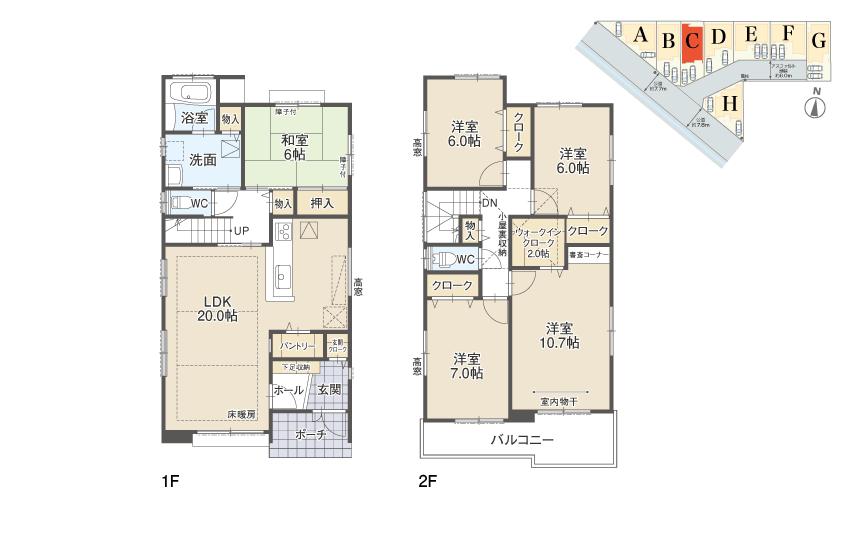 (C Building), Price 36,950,000 yen (planned), 5LDK, Land area 138.49 sq m , Building area 133.87 sq m
(C棟)、価格3695万円(予定)、5LDK、土地面積138.49m2、建物面積133.87m2
Construction ・ Construction method ・ specification構造・工法・仕様 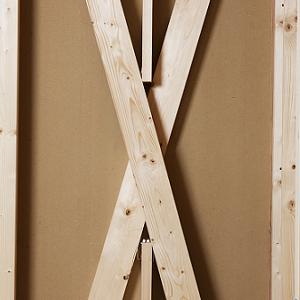 Pillar ・ Liang ・ Other brace, The original is in the wall type construction method using Dairaito as a load-bearing surface material. By performing the appropriate arrangement of the bearing wall, It has been achieved without waste seismic performance improvement.
柱・梁・筋交いの他、耐力面材としてダイライトを使用したオリジナルの壁式工法です。適切な耐力壁の配置を行うことにより、ムダなく耐震性能向上を実現しています。
Cooling and heating ・ Air conditioning冷暖房・空調設備 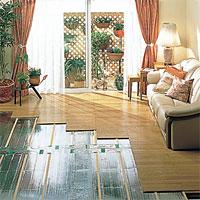 Warm the entire room from the foot "gas hot water floor heating". Healthy since no de also mite not stand dust.
部屋全体を足元から暖める「ガス温水式床暖房」。ほこりがたたずダニもでないので健康的。
Kindergarten ・ Nursery幼稚園・保育園 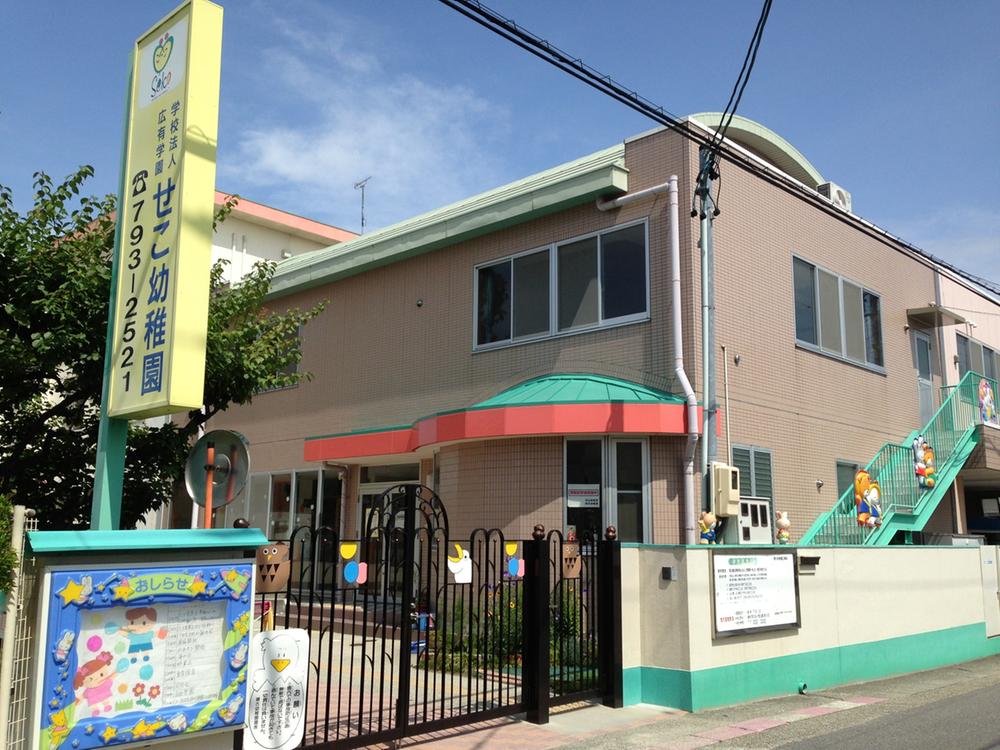 Seko 320m to kindergarten
瀬古幼稚園まで320m
Floor plan間取り図 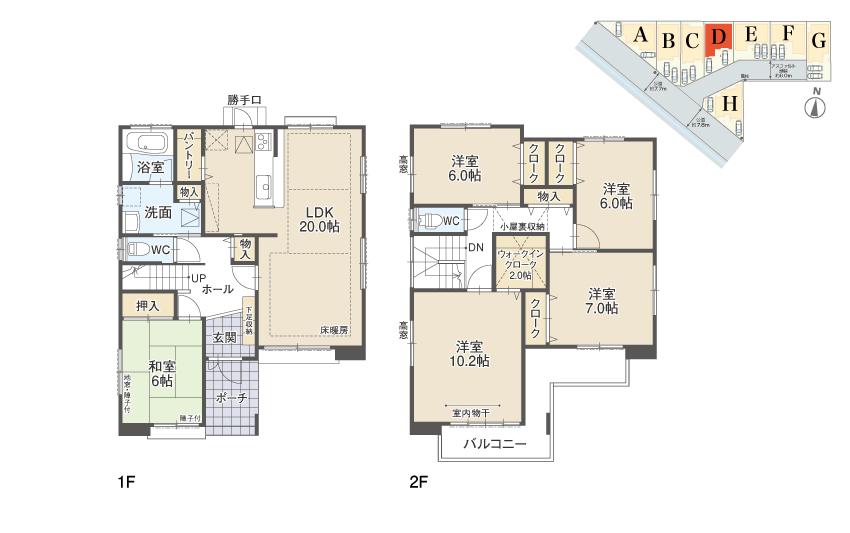 (D Building), Price 36,950,000 yen (planned), 5LDK, Land area 138.49 sq m , Building area 133.83 sq m
(D棟)、価格3695万円(予定)、5LDK、土地面積138.49m2、建物面積133.83m2
Construction ・ Construction method ・ specification構造・工法・仕様 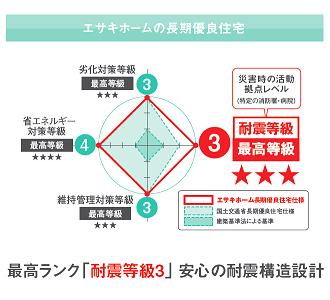 Heisei Act on the promotion and dissemination of long-term high-quality housing has been promulgated 20 December 5,.
平成20年12月5日長期優良住宅の普及と促進に関する法律が公布されました。
Other Equipmentその他設備 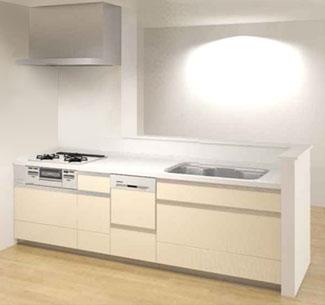 Comfortable Esakihomu original system kitchen in pursuit of basic functions.
基本機能を追求した快適なエサキホームオリジナルシステムキッチン。
Primary school小学校 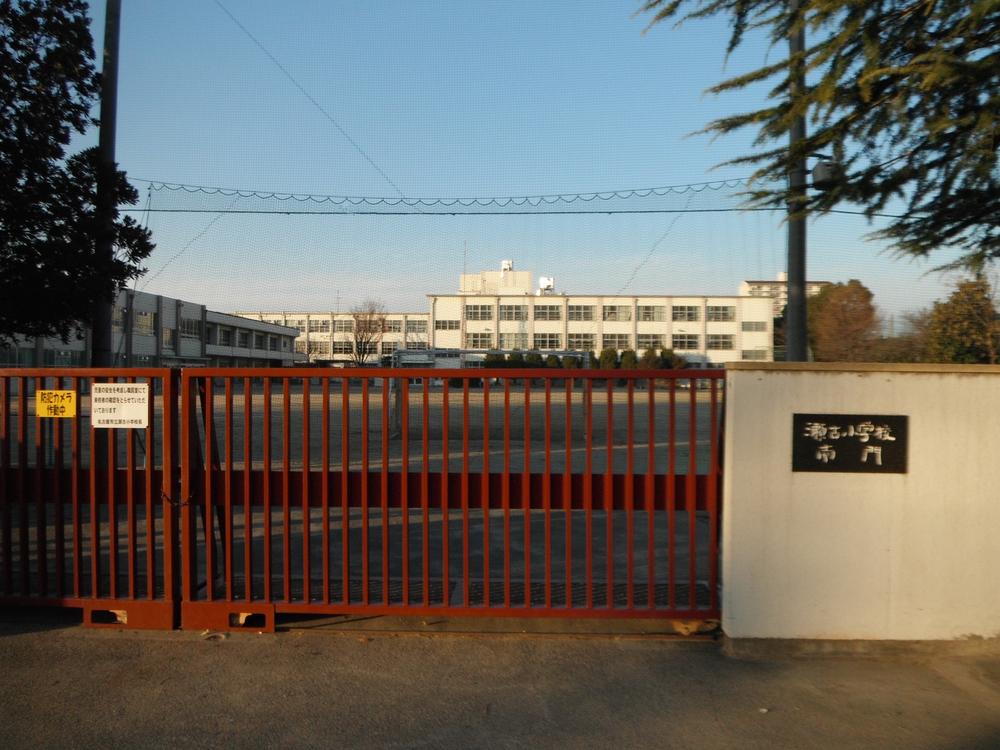 Seko until elementary school 400m
瀬古小学校まで400m
Floor plan間取り図 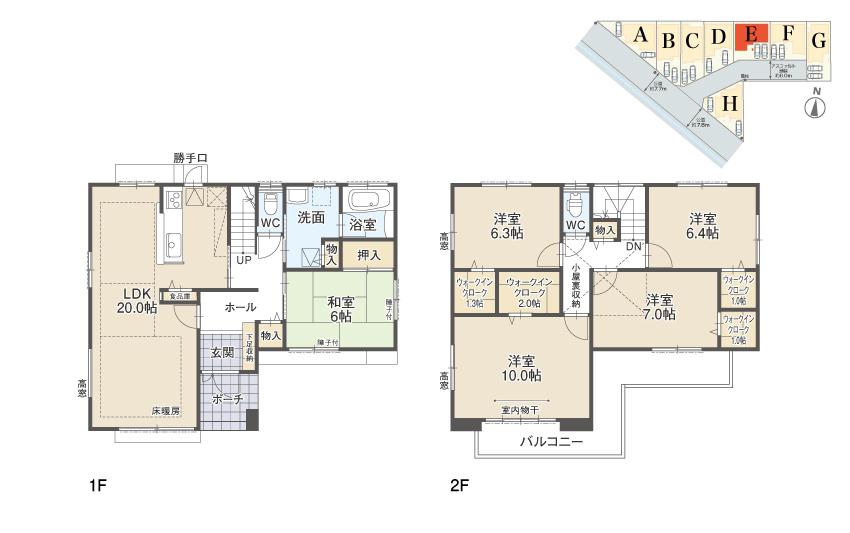 (E Building), Price 36,950,000 yen (planned), 5LDK, Land area 138.49 sq m , Building area 133.84 sq m
(E棟)、価格3695万円(予定)、5LDK、土地面積138.49m2、建物面積133.84m2
Construction ・ Construction method ・ specification構造・工法・仕様 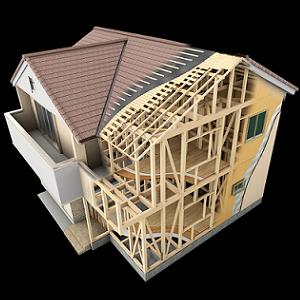 In Esakihomu, Ensure the safety of the basic structure adopted the traditional construction methods of wooden houses that make up the framing in the columns and beams, "wooden framework construction method". Further laminated wood and junction, By adopting the modern technology, such as on a wall, It has achieved a house that combines the excellent strength and durability.
エサキホームでは、柱と梁で軸組を構成する木造住宅の伝統的な建築工法「木造軸組工法」を採用して基礎構造の安全性を確保。さらに集成材や接合部、壁面などに現代のテクノロジーを採用することで、優れた強度と耐久性を兼ね備えた家を実現しています。
Floor plan間取り図 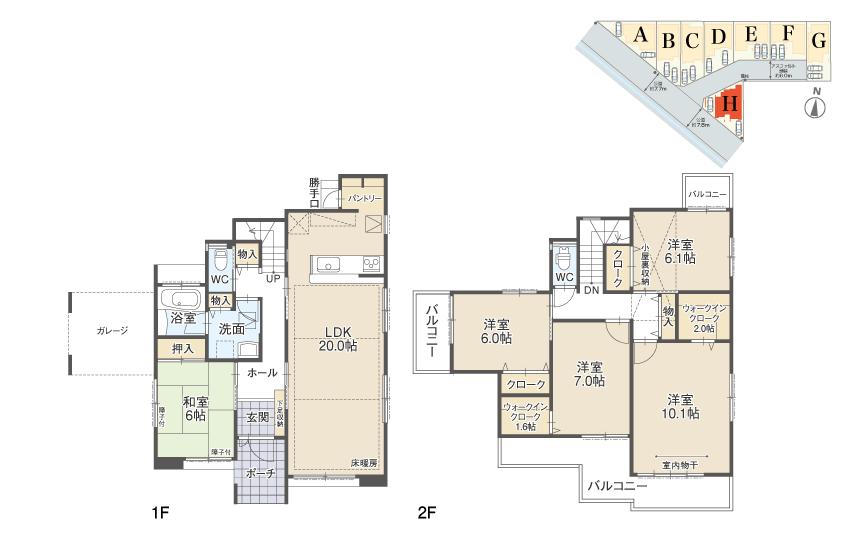 City Bus "Seko Shinmei" stop up to 200m
市バス「瀬古神明」停まで200m
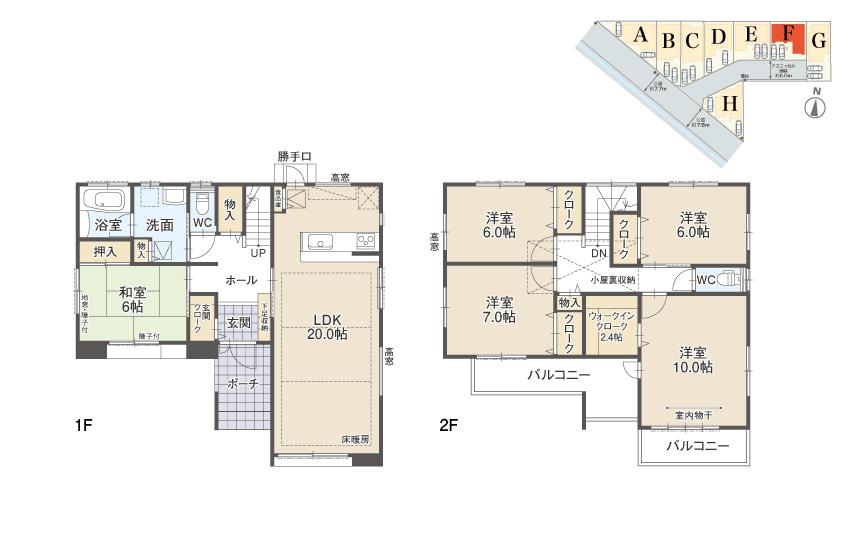 City Bus "Seko Shinmei" stop up to 200m
市バス「瀬古神明」停まで200m
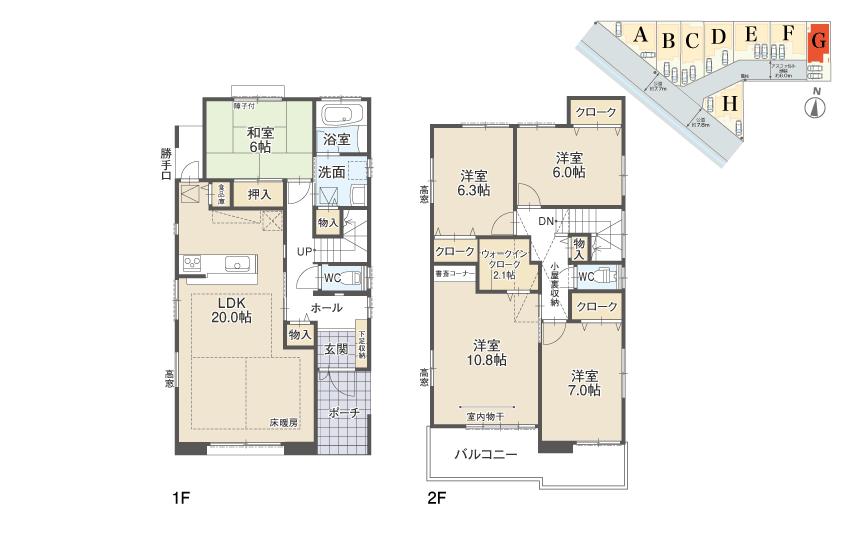 City Bus "Seko Shinmei" stop up to 200m
市バス「瀬古神明」停まで200m
Other Equipmentその他設備 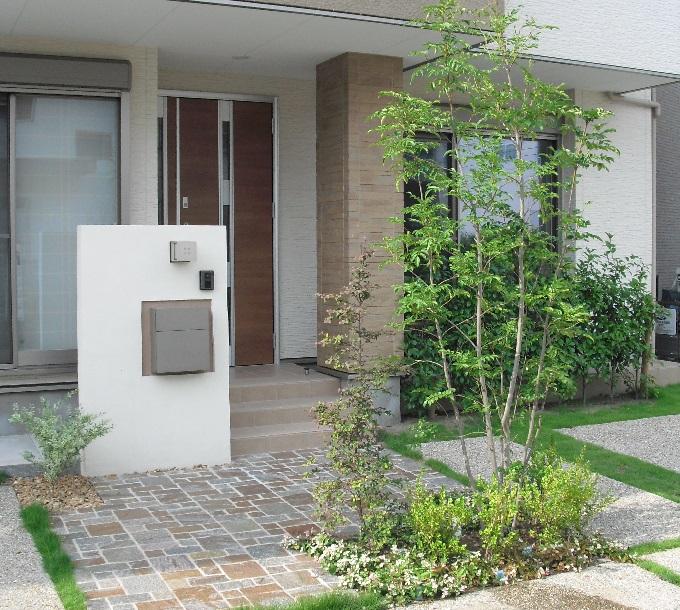 All mansion, Directing the open life by open outside 構工 which has been subjected to, such as planting. (Our construction results
全邸、植栽などを施したオープン外構工事により開放的な生活を演出。 (当社施工実績
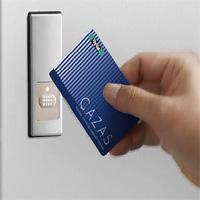 Leave them in your wallet or season-ticket holder, Kazase If reaction. You can easily unlock with one hand even full luggage in hand.
お財布や定期入れに入れたまま、かざせば反応。手に荷物がいっぱいでも片手で簡単に解錠できます。
Junior high school中学校 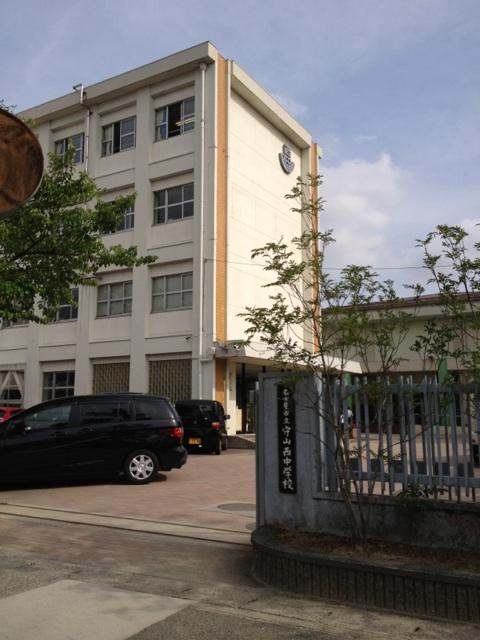 Moriyamanishi until junior high school 1300m
守山西中学校まで1300m
Supermarketスーパー 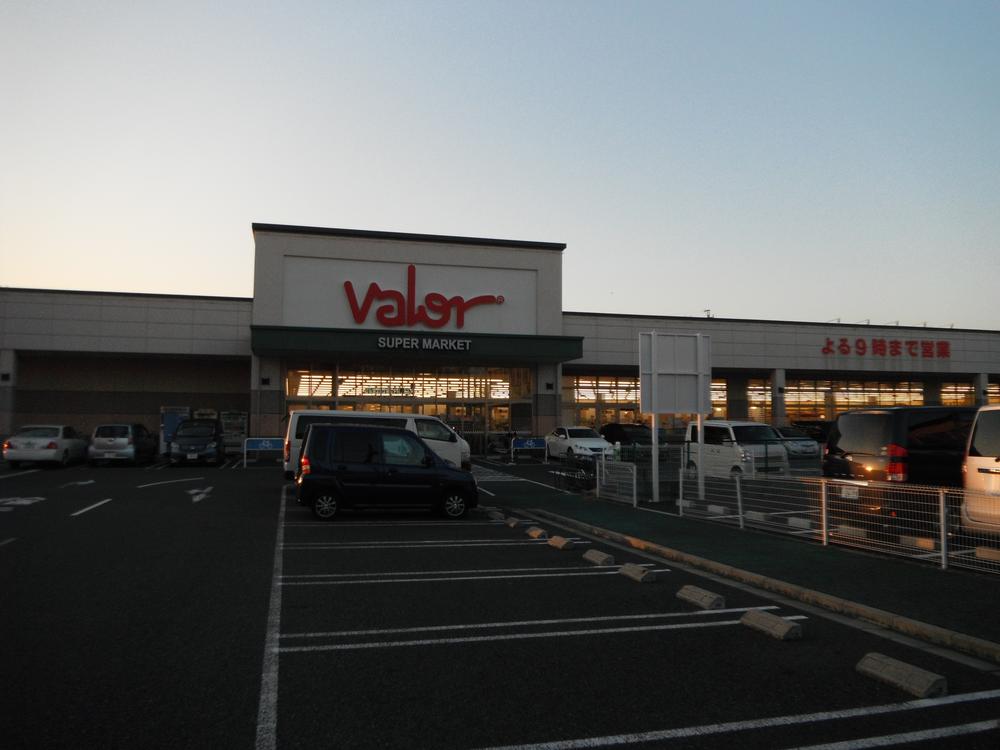 260m to Barrow
バローまで260m
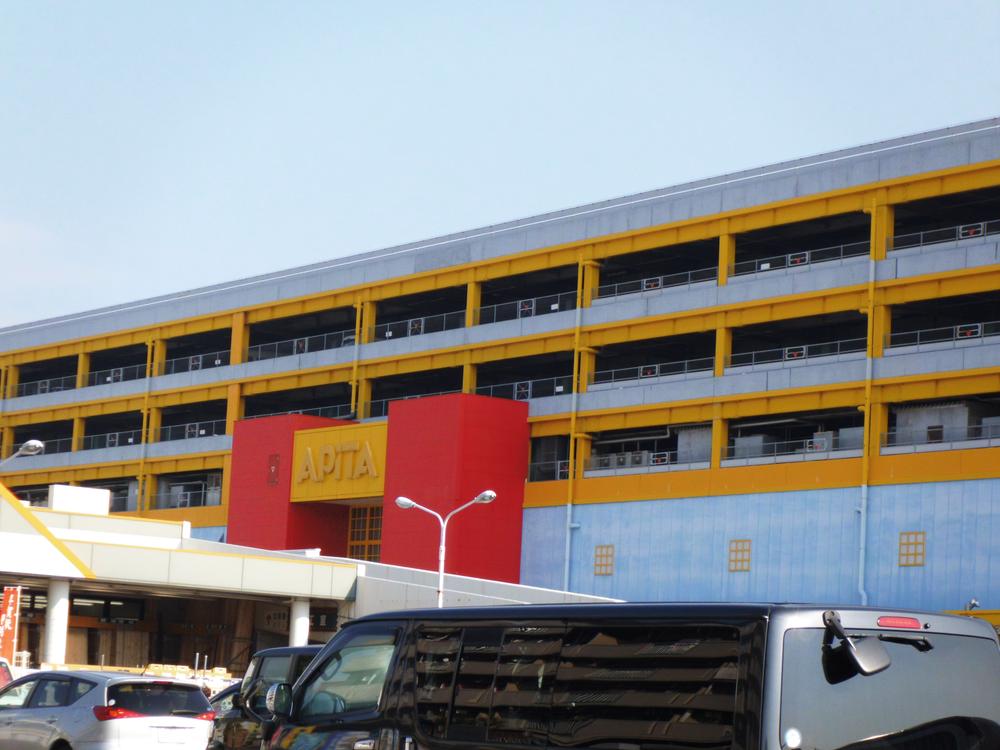 Until Apita 920m
アピタまで920m
Post office郵便局 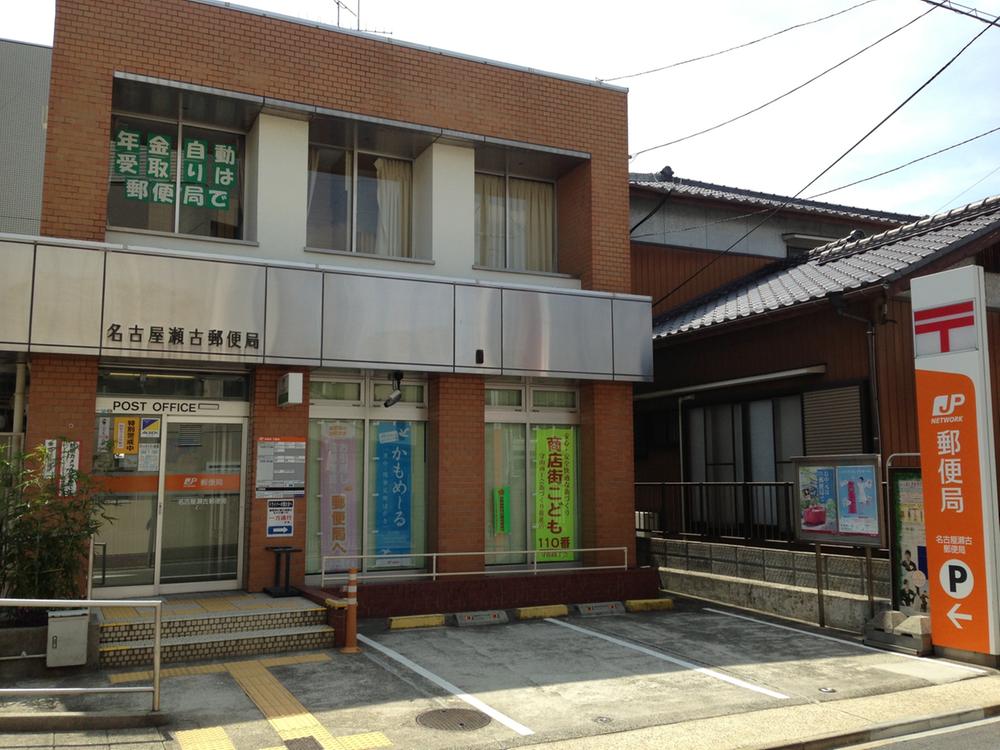 Nagoya Seko 370m to the post office
名古屋瀬古郵便局まで370m
Location
| 





























