New Homes » Tokai » Aichi Prefecture » Nagoya City Moriyama-ku
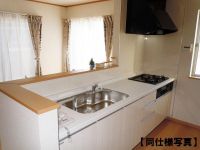 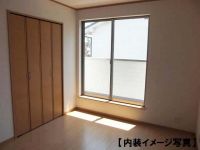
| | Nagoya, Aichi Prefecture Moriyama-ku, 愛知県名古屋市守山区 |
| Yutori and line "Kawamura" walk 10 minutes ゆとりーとライン「川村」歩10分 |
| ■ Local guide ・ Documentation for your claim please feel free to contact 0120-049-127! ■ Is a popular floor plans of all Shitsuminami direction! Conveniently located and neighboring living facilities have been enhanced! ■現地ご案内・資料のご請求は0120-049-127へお気軽にご連絡下さい!■人気の全室南向きの間取りです! 近隣の生活施設が充実しており便利な立地! |
| ■ Shirasawa elementary school ......... about 340m ■ Moriyamakita junior high school ...... about 1100m ■ Peach flower nursery ...... about 530m ■白沢小学校………約340m■守山北中学校……約1100m■桃の花保育園……約530m |
Features pickup 特徴ピックアップ | | Construction housing performance with evaluation / Design house performance with evaluation / Measures to conserve energy / Corresponding to the flat-35S / Pre-ground survey / Seismic fit / Parking two Allowed / Fiscal year Available / Energy-saving water heaters / System kitchen / All room storage / A quiet residential area / LDK15 tatami mats or more / Or more before road 6m / Washbasin with shower / Face-to-face kitchen / Barrier-free / Bathroom 1 tsubo or more / 2-story / South balcony / Double-glazing / Zenshitsuminami direction / Warm water washing toilet seat / Underfloor Storage / The window in the bathroom / TV monitor interphone / All living room flooring / All room 6 tatami mats or more / roof balcony 建設住宅性能評価付 /設計住宅性能評価付 /省エネルギー対策 /フラット35Sに対応 /地盤調査済 /耐震適合 /駐車2台可 /年度内入居可 /省エネ給湯器 /システムキッチン /全居室収納 /閑静な住宅地 /LDK15畳以上 /前道6m以上 /シャワー付洗面台 /対面式キッチン /バリアフリー /浴室1坪以上 /2階建 /南面バルコニー /複層ガラス /全室南向き /温水洗浄便座 /床下収納 /浴室に窓 /TVモニタ付インターホン /全居室フローリング /全居室6畳以上 /ルーフバルコニー | Event information イベント情報 | | ■ Local guide ・ Documentation for your claim please feel free to contact 0120-049-127! ■ ■現地ご案内・資料のご請求は0120-049-127へお気軽にご連絡下さい!■ | Price 価格 | | 26,800,000 yen 2680万円 | Floor plan 間取り | | 4LDK 4LDK | Units sold 販売戸数 | | 1 units 1戸 | Total units 総戸数 | | 2 units 2戸 | Land area 土地面積 | | 121.77 sq m (36.83 tsubo) (Registration) 121.77m2(36.83坪)(登記) | Building area 建物面積 | | 96.9 sq m (29.31 tsubo) (Registration) 96.9m2(29.31坪)(登記) | Driveway burden-road 私道負担・道路 | | Nothing, North 6m width 無、北6m幅 | Completion date 完成時期(築年月) | | March 2014 2014年3月 | Address 住所 | | Nagoya, Aichi Prefecture Moriyama-ku Takashima-cho 愛知県名古屋市守山区高島町 | Traffic 交通 | | Yutori and line "Kawamura" walk 10 minutes
Setosen Meitetsu "Obata" walk 17 minutes ゆとりーとライン「川村」歩10分
名鉄瀬戸線「小幡」歩17分
| Related links 関連リンク | | [Related Sites of this company] 【この会社の関連サイト】 | Person in charge 担当者より | | Rep Naito ■ Please inform the customer of your choice. Financial planning, Such as the property looking for a point of, Taking advantage of the experience, Please let me advice. First, please feel free to contact us. ■ 担当者内藤■お客様のご希望をお知らせ下さい。 資金計画、物件探しのポイントなど、経験を生かし、アドバイスさせて頂きます。 まずはお気軽にご相談ください。■ | Contact お問い合せ先 | | TEL: 0120-049127 [Toll free] Please contact the "saw SUUMO (Sumo)" TEL:0120-049127【通話料無料】「SUUMO(スーモ)を見た」と問い合わせください | Building coverage, floor area ratio 建ぺい率・容積率 | | 60% ・ 150% 60%・150% | Time residents 入居時期 | | Consultation 相談 | Land of the right form 土地の権利形態 | | Ownership 所有権 | Structure and method of construction 構造・工法 | | Wooden 2-story 木造2階建 | Use district 用途地域 | | One middle and high 1種中高 | Other limitations その他制限事項 | | Quasi-fire zones, Greening area, 20m height district 準防火地域、緑化地域、20m高度地区 | Overview and notices その他概要・特記事項 | | Contact: Naito, Facilities: Public Water Supply, This sewage, City gas, Building confirmation number: No. 13SGS-A-011290, Parking: car space 担当者:内藤、設備:公営水道、本下水、都市ガス、建築確認番号:第13SGS-A-011290号、駐車場:カースペース | Company profile 会社概要 | | <Mediation> Governor of Aichi Prefecture (1) the first 021,608 No. Nagoya residence Information Center Co., Ltd. Yubinbango465-0054 Nagoya, Aichi Prefecture Meito-ku Takabaridai 1-107 <仲介>愛知県知事(1)第021608号名古屋住まい情報センター(株)〒465-0054 愛知県名古屋市名東区高針台1-107 |
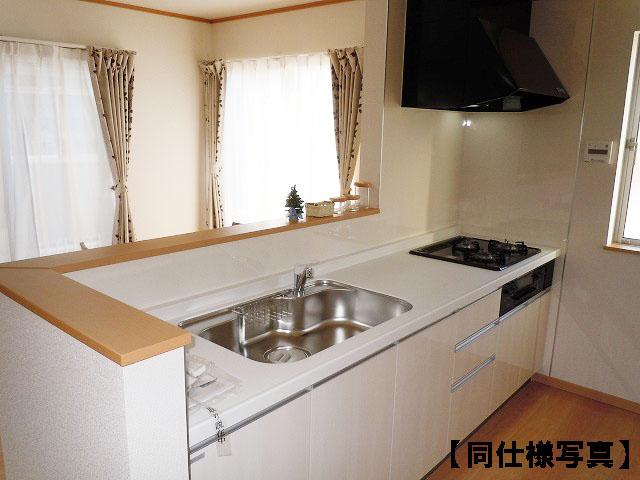 Same specifications photo (kitchen)
同仕様写真(キッチン)
Otherその他 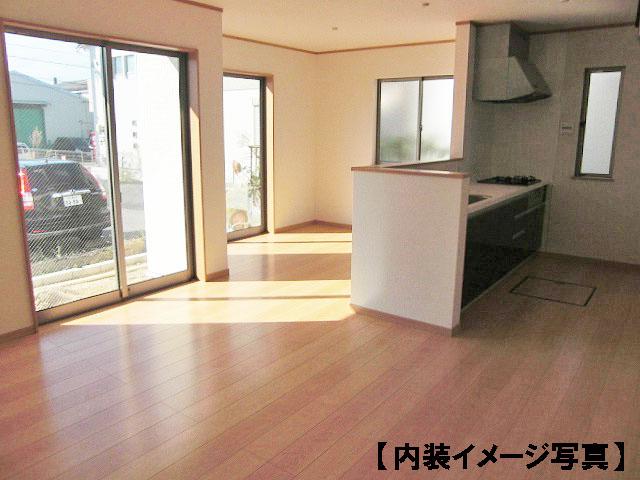 Living image photo. It is different from the actual building.
リビングイメージ写真。実際の建物とは異なります。
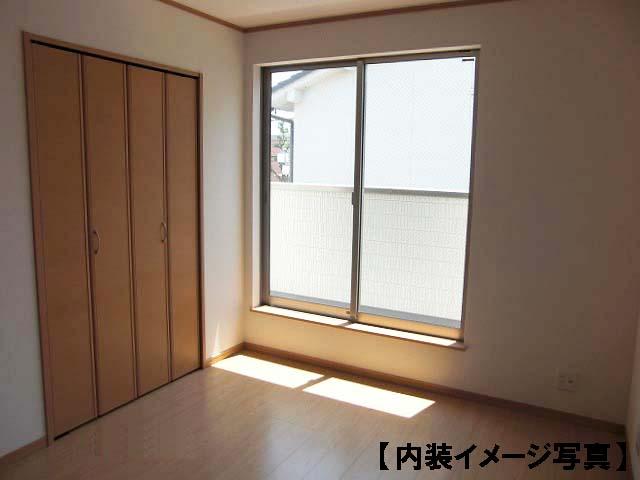 Same specifications photos (Other introspection)
同仕様写真(その他内観)
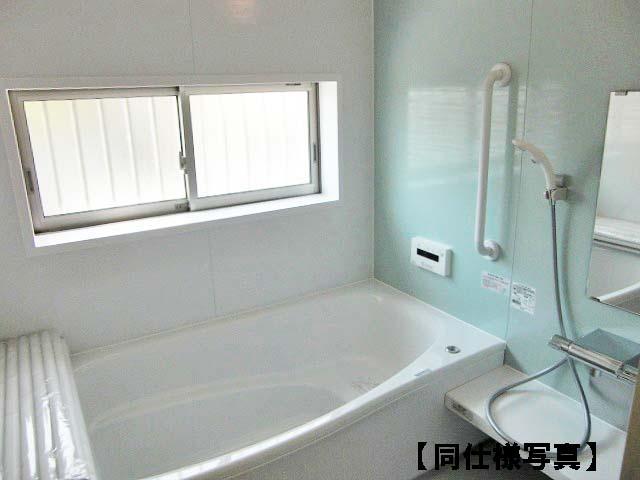 Same specifications photo (bathroom)
同仕様写真(浴室)
Floor plan間取り図 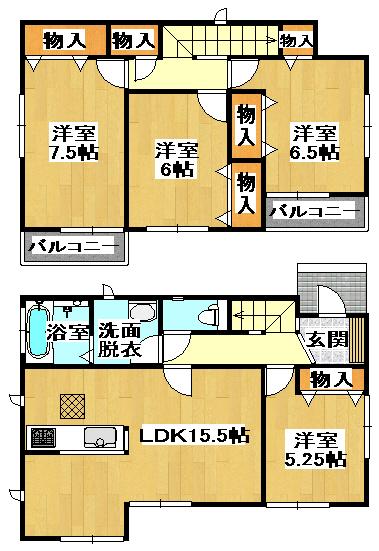 26,800,000 yen, 4LDK, Land area 121.77 sq m , Building area 96.9 sq m
2680万円、4LDK、土地面積121.77m2、建物面積96.9m2
Primary school小学校 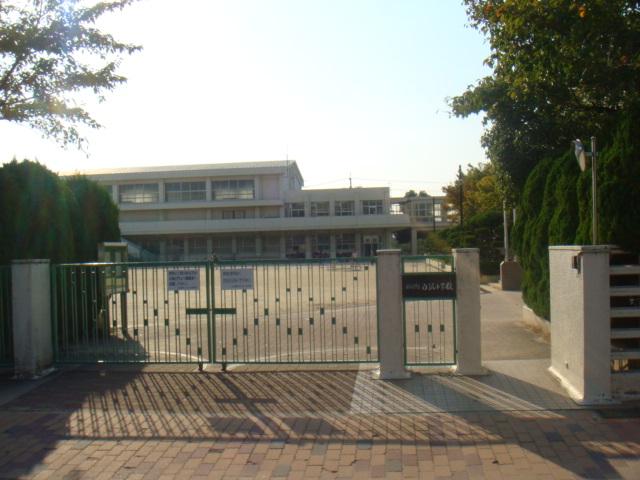 340m to Nagoya Municipal Shirasawa Elementary School
名古屋市立白沢小学校まで340m
Junior high school中学校 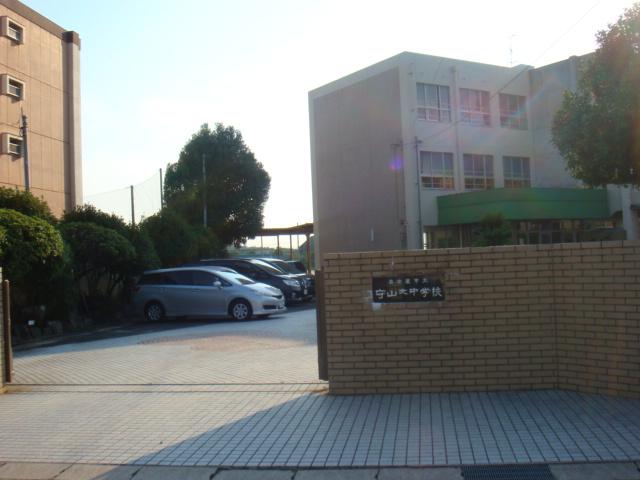 1100m to Nagoya Municipal Moriyamakita junior high school
名古屋市立守山北中学校まで1100m
Supermarketスーパー 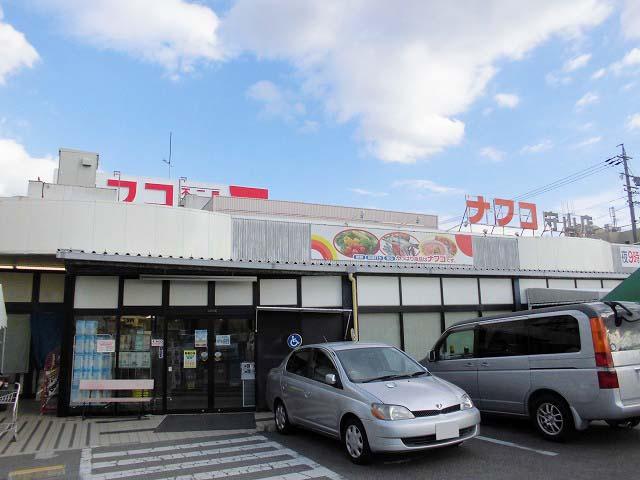 Nafuko Fujiya to Moriyama shop 370m
ナフコ不二屋守山店まで370m
Convenience storeコンビニ 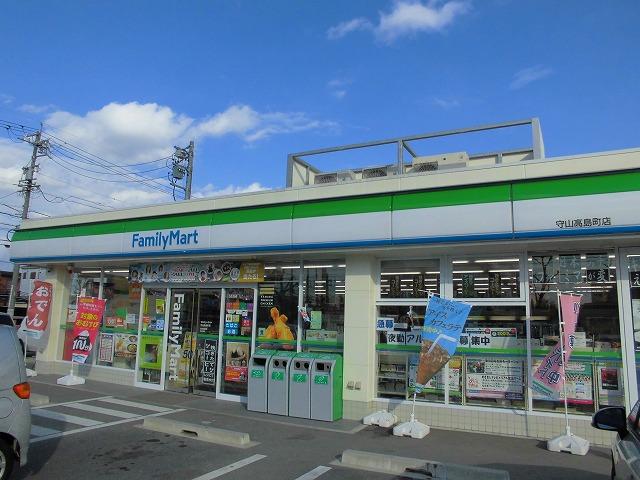 380m to FamilyMart Moriyama Takashimacho shop
ファミリーマート守山高島町店まで380m
Post office郵便局 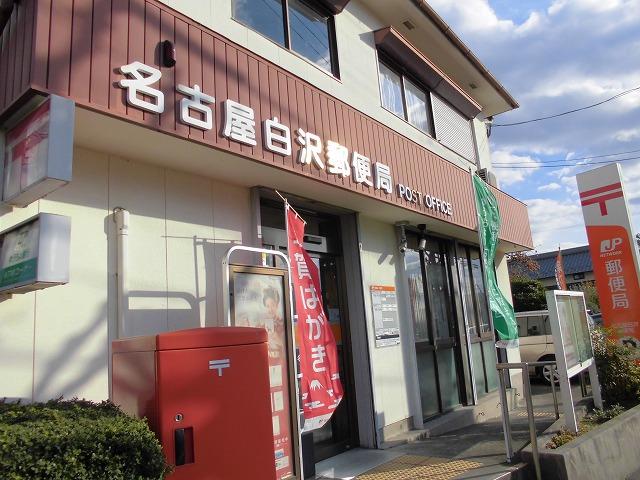 Nagoya Shirasawa 470m to the post office
名古屋白沢郵便局まで470m
Bank銀行 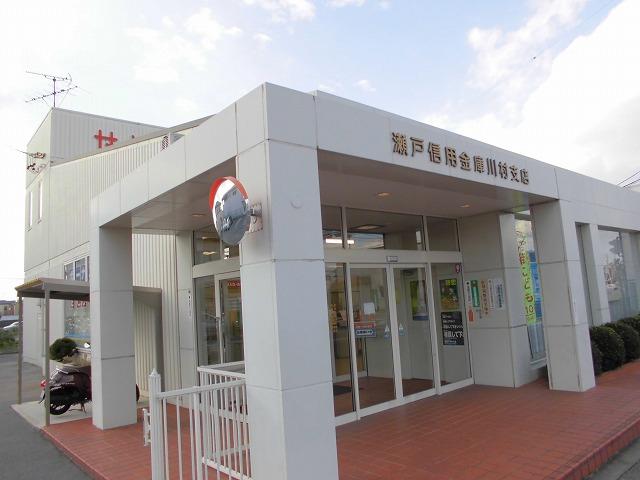 413m until Seto credit union Kawamura branch
瀬戸信用金庫川村支店まで413m
Hospital病院 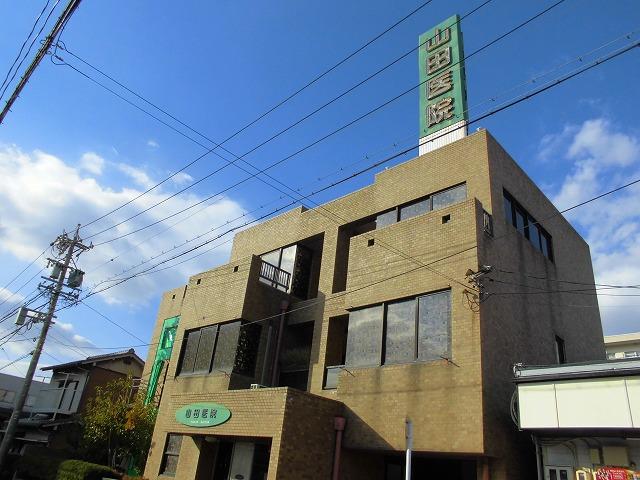 470m until Yamada clinic
山田医院まで470m
Location
|













