New Homes » Tokai » Aichi Prefecture » Nagoya City Moriyama-ku
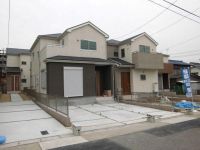 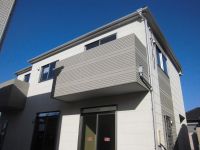
| | Nagoya, Aichi Prefecture Moriyama-ku, 愛知県名古屋市守山区 |
| Setosen Meitetsu "Obata" walk 15 minutes 名鉄瀬戸線「小幡」歩15分 |
| ■ ■ ■ Appearance of green and the sun is in harmony ■ ■ ■ ■ ■ ■ Happy parenting Obata parkland because it is right next to ■ ■ ■ ■ ■ ■ Living environment is good ■ ■ ■ ■■■緑と太陽が調和する佇まい■■■■■■小幡緑地公園すぐ横なので子育てにうれしい■■■■■■住環境良好です■■■ |
| ◆ ◇ ◆ You can preview at any time that it has completed. ◆ ◇ ◆ ◆ ◇ ◆ Is the remaining four buildings. Please choose your favorite floor plan. ◆ ◇ ◆ ◆◇◆完成しましたのでいつでも内覧できます。◆◇◆◆◇◆残り4棟です。お気に入りの間取りお選びください。◆◇◆ |
Features pickup 特徴ピックアップ | | Measures to conserve energy / Corresponding to the flat-35S / Pre-ground survey / Parking two Allowed / Energy-saving water heaters / It is close to the city / Facing south / System kitchen / Bathroom Dryer / Yang per good / All room storage / Siemens south road / A quiet residential area / LDK15 tatami mats or more / Or more before road 6m / Japanese-style room / Shaping land / Washbasin with shower / Face-to-face kitchen / Barrier-free / Toilet 2 places / Bathroom 1 tsubo or more / 2-story / Double-glazing / Zenshitsuminami direction / Otobasu / Warm water washing toilet seat / Underfloor Storage / The window in the bathroom / Leafy residential area / Ventilation good / Walk-in closet / Water filter / City gas / Flat terrain 省エネルギー対策 /フラット35Sに対応 /地盤調査済 /駐車2台可 /省エネ給湯器 /市街地が近い /南向き /システムキッチン /浴室乾燥機 /陽当り良好 /全居室収納 /南側道路面す /閑静な住宅地 /LDK15畳以上 /前道6m以上 /和室 /整形地 /シャワー付洗面台 /対面式キッチン /バリアフリー /トイレ2ヶ所 /浴室1坪以上 /2階建 /複層ガラス /全室南向き /オートバス /温水洗浄便座 /床下収納 /浴室に窓 /緑豊かな住宅地 /通風良好 /ウォークインクロゼット /浄水器 /都市ガス /平坦地 | Event information イベント情報 | | Open House (Please visitors to direct local) schedule / During the public time / 10:00 ~ 16:30 local information meetings! time 16 pm Saturday and Sunday from 10:00 is being heard weekdays of the guide to free consultation of mortgage personnel in local is waiting also held simultaneously オープンハウス(直接現地へご来場ください)日程/公開中時間/10:00 ~ 16:30現地案内会開催!時間 10時から16時半土日は現地に担当者が待機しています住宅ローンの無料相談会も同時開催しています平日の案内も承り中です | Price 価格 | | 31,800,000 yen ~ 36,800,000 yen 3180万円 ~ 3680万円 | Floor plan 間取り | | 4LDK 4LDK | Units sold 販売戸数 | | 4 units 4戸 | Total units 総戸数 | | 7 units 7戸 | Land area 土地面積 | | 142.43 sq m ~ 184.03 sq m 142.43m2 ~ 184.03m2 | Building area 建物面積 | | 100.62 sq m ~ 103.94 sq m 100.62m2 ~ 103.94m2 | Completion date 完成時期(築年月) | | 2013 early December 2013年12月初旬 | Address 住所 | | Nagoya, Aichi Prefecture Moriyama-ku Takashima-cho 愛知県名古屋市守山区高島町 | Traffic 交通 | | Setosen Meitetsu "Obata" walk 15 minutes
Yutori and line "Kawamura" walk 13 minutes
Yutori and line "Shirasawa valley" walk 15 minutes 名鉄瀬戸線「小幡」歩15分
ゆとりーとライン「川村」歩13分
ゆとりーとライン「白沢渓谷」歩15分
| Related links 関連リンク | | [Related Sites of this company] 【この会社の関連サイト】 | Person in charge 担当者より | | Person in charge of real-estate and building Kawabata HiroshiAkira Age: 40 Daigyokai experience about 12 years! My home consultation other What thing? 担当者宅建川端 洋朗年齢:40代業界経験約12年!マイホームのご相談 他 どんな事?でも気軽に相談してください(^o^) | Contact お問い合せ先 | | TEL: 0800-603-8535 [Toll free] mobile phone ・ Also available from PHS
Caller ID is not notified
Please contact the "saw SUUMO (Sumo)"
If it does not lead, If the real estate company TEL:0800-603-8535【通話料無料】携帯電話・PHSからもご利用いただけます
発信者番号は通知されません
「SUUMO(スーモ)を見た」と問い合わせください
つながらない方、不動産会社の方は
| Building coverage, floor area ratio 建ぺい率・容積率 | | Kenpei rate: 50% ・ 80%, Volume ratio: 150% ・ 200% 建ペい率:50%・80%、容積率:150%・200% | Time residents 入居時期 | | Consultation 相談 | Land of the right form 土地の権利形態 | | Ownership 所有権 | Structure and method of construction 構造・工法 | | Wooden 2-story (framing method) 木造2階建(軸組工法) | Use district 用途地域 | | One low-rise, Residential 1種低層、近隣商業 | Overview and notices その他概要・特記事項 | | Contact: Kawabata HiroshiAkira, Building confirmation number: 899-0039 担当者:川端 洋朗、建築確認番号:899-0039 | Company profile 会社概要 | | <Mediation> Governor of Aichi Prefecture (2) the first 021,005 No. symbiosis Real Estate Co., Ltd. Yubinbango468-0048 Nagoya, Aichi Prefecture Tempaku-ku Nakatsubo-cho, 110 <仲介>愛知県知事(2)第021005号共生不動産(株)〒468-0048 愛知県名古屋市天白区中坪町110 |
Local appearance photo現地外観写真 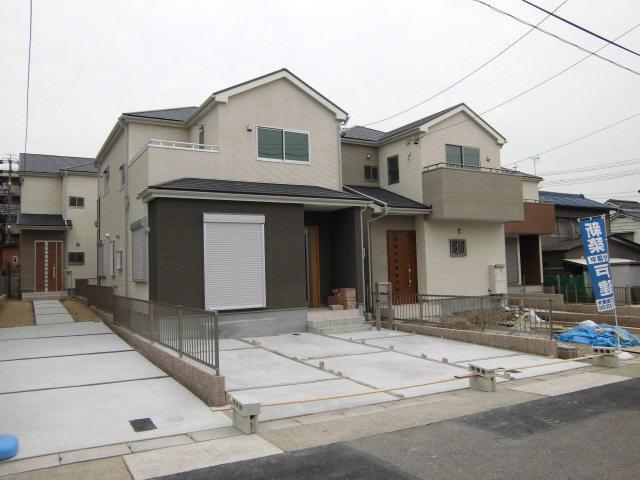 We will soon complete
まもなく完成です
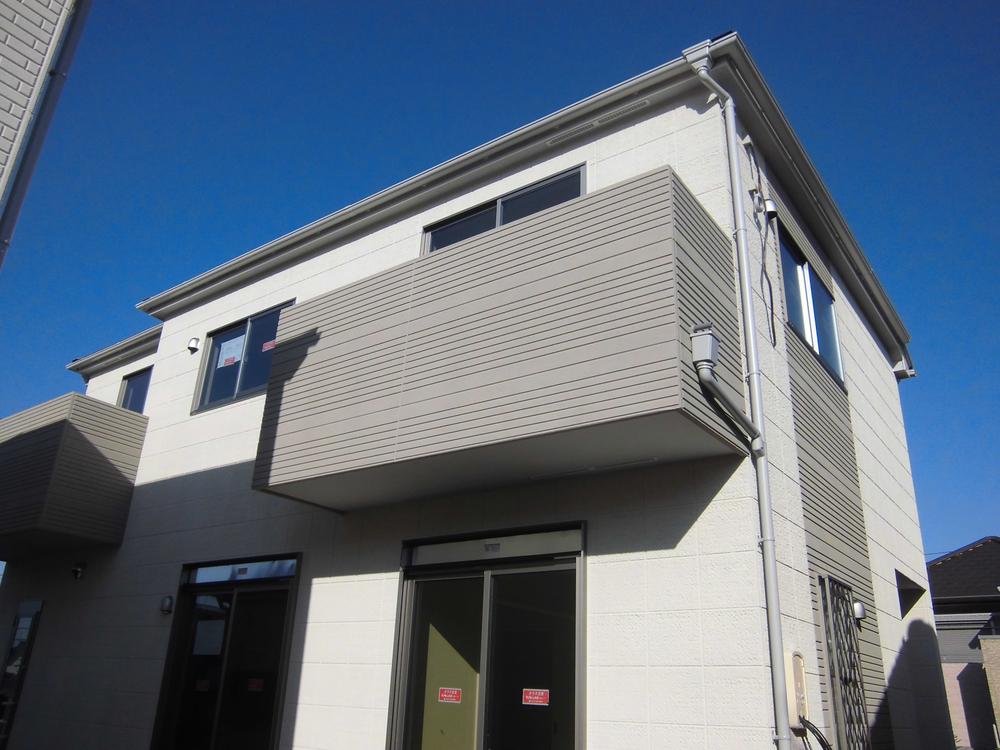 Phase 1 Building 2
1期2号棟
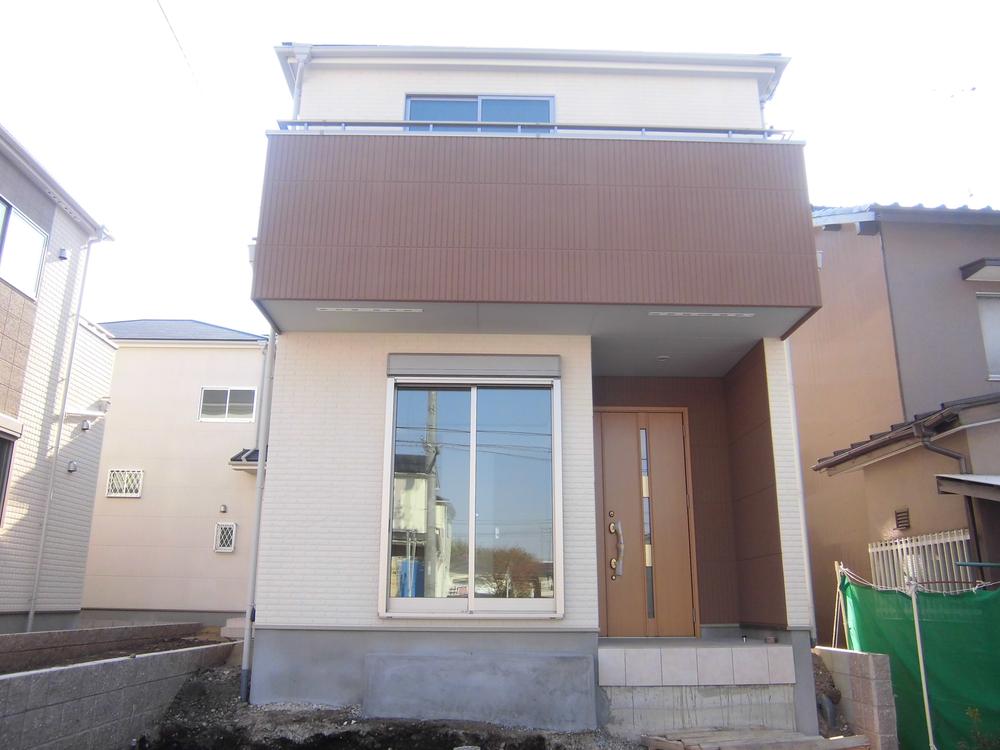 2 Phase 1 Building
2期1号棟
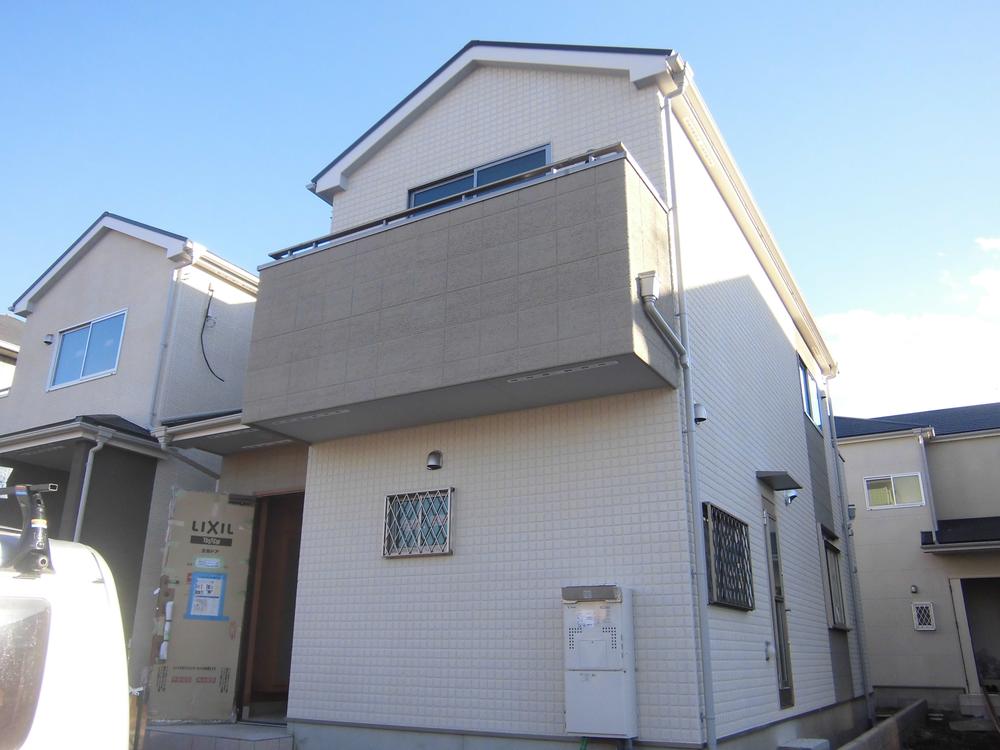 Phase 2 Building 2 Local (11 May 2013) Shooting
2期2号棟 現地(2013年11月)撮影
Floor plan間取り図 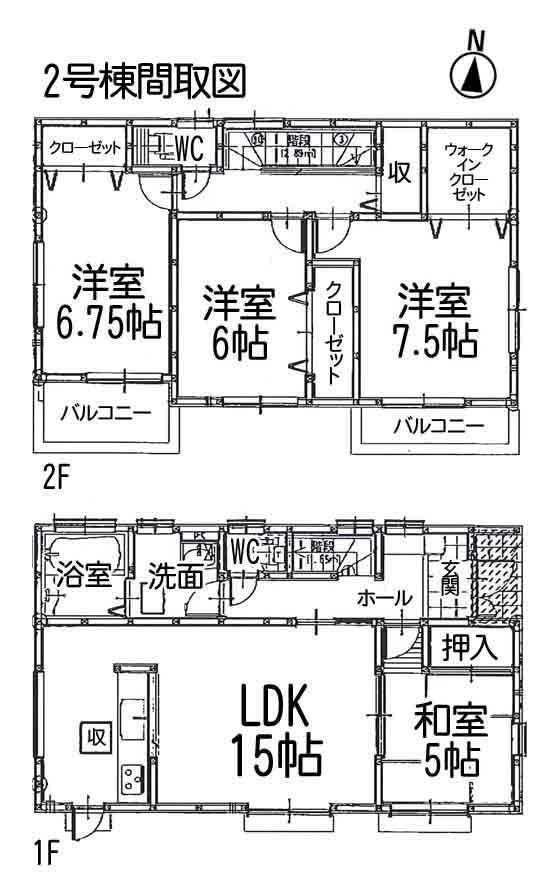 (1-2), Price 32,800,000 yen, 4LDK, Land area 158.67 sq m , Building area 101.45 sq m
(1-2)、価格3280万円、4LDK、土地面積158.67m2、建物面積101.45m2
Local appearance photo現地外観写真 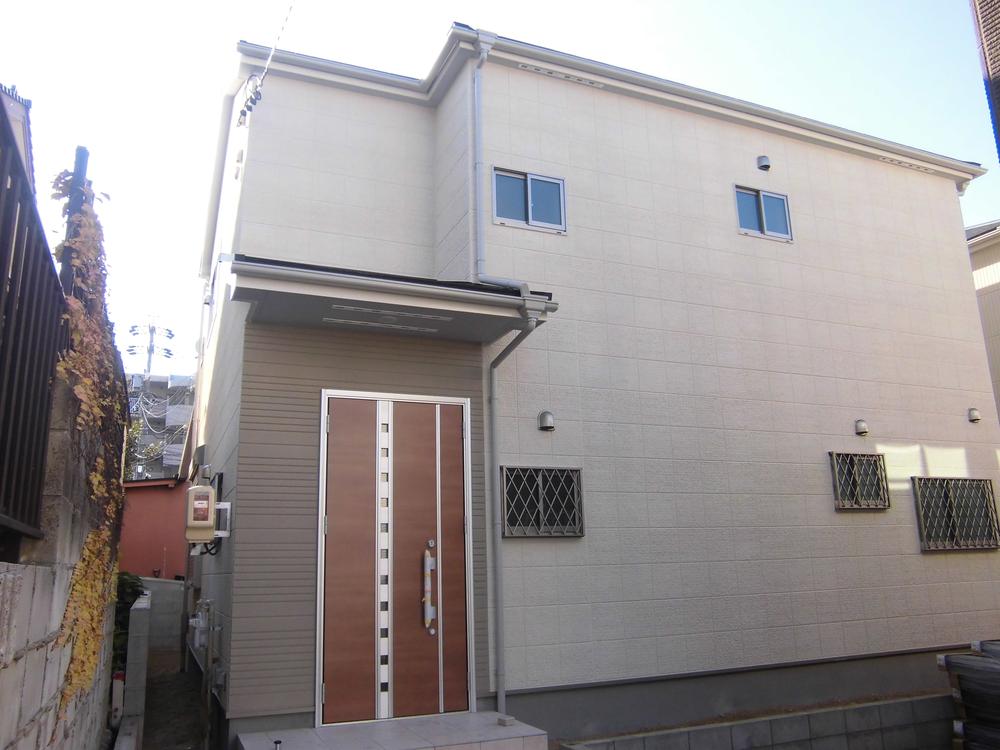 Phase 2 4 Building
2期4号棟
Livingリビング 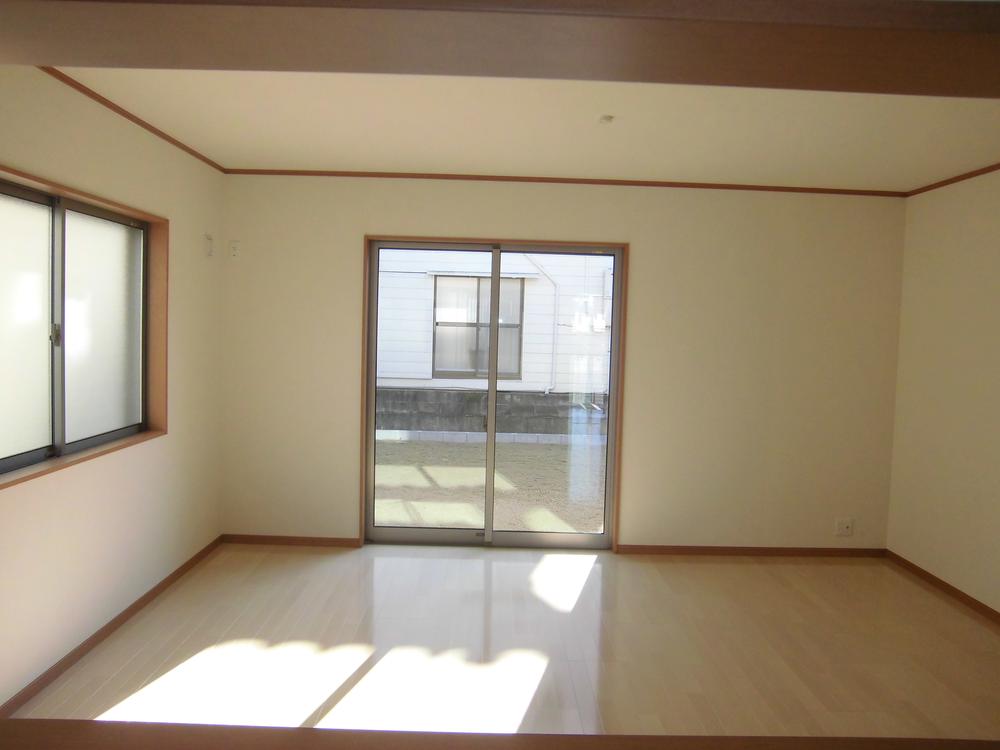 2 Phase 1 Building
2期1号棟
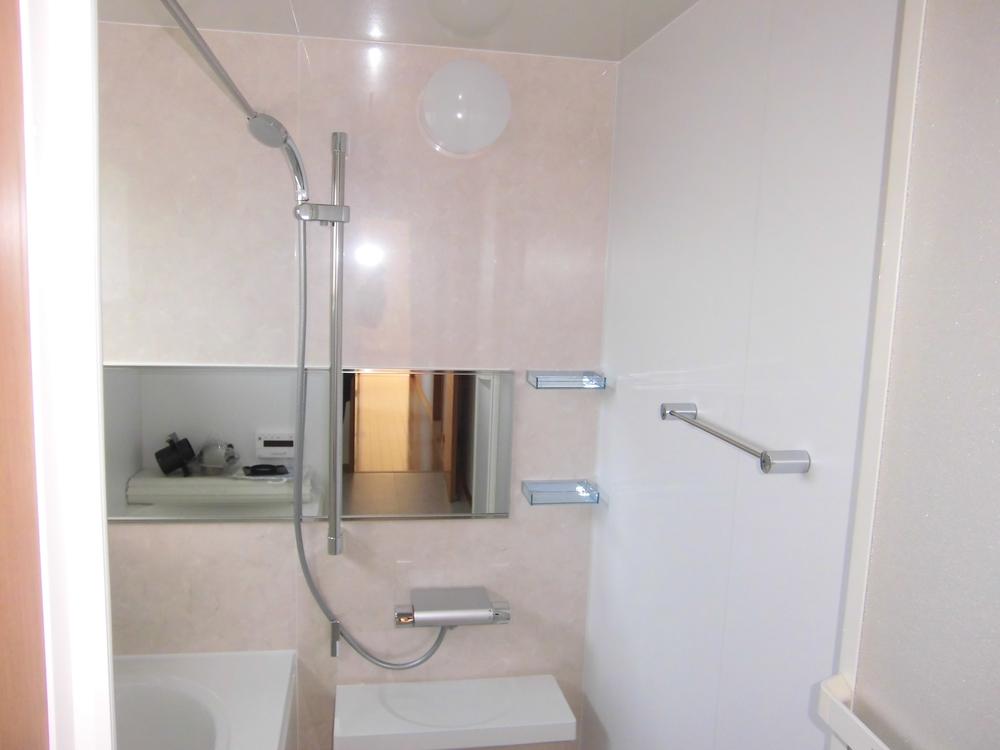 Bathroom
浴室
Kitchenキッチン 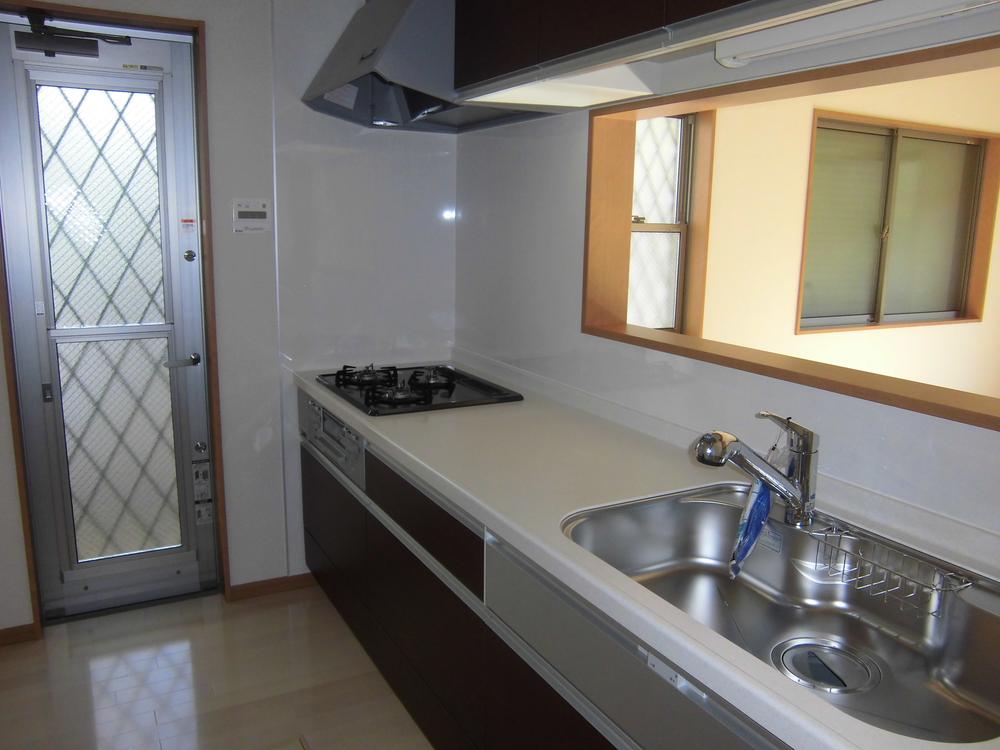 2 Phase 1 Building
2期1号棟
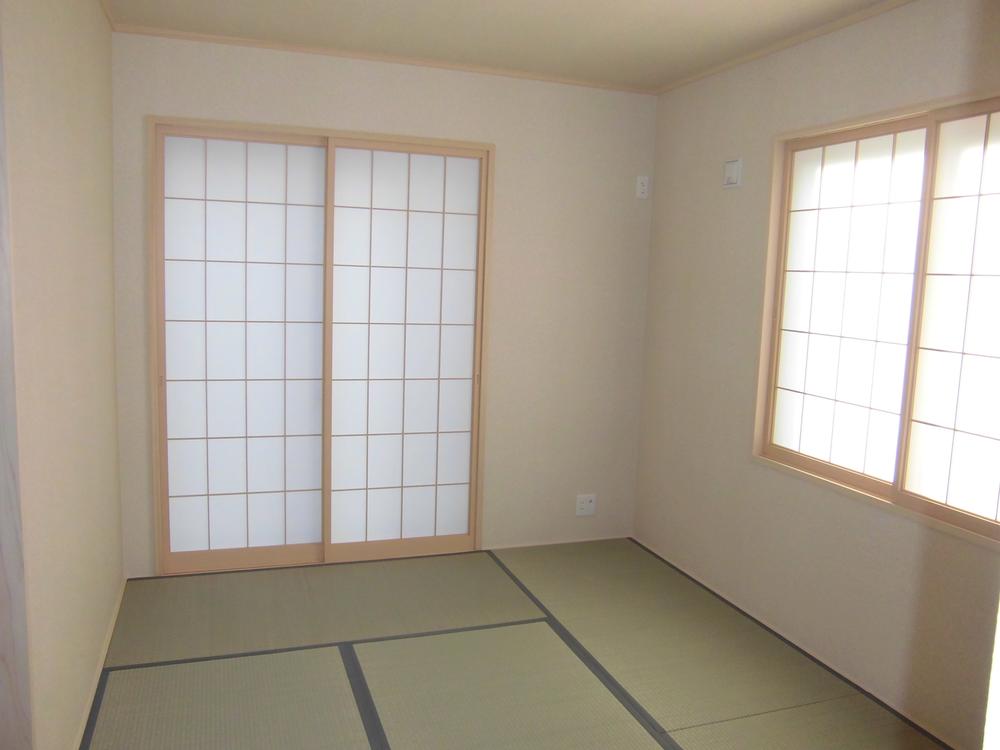 Non-living room
リビング以外の居室
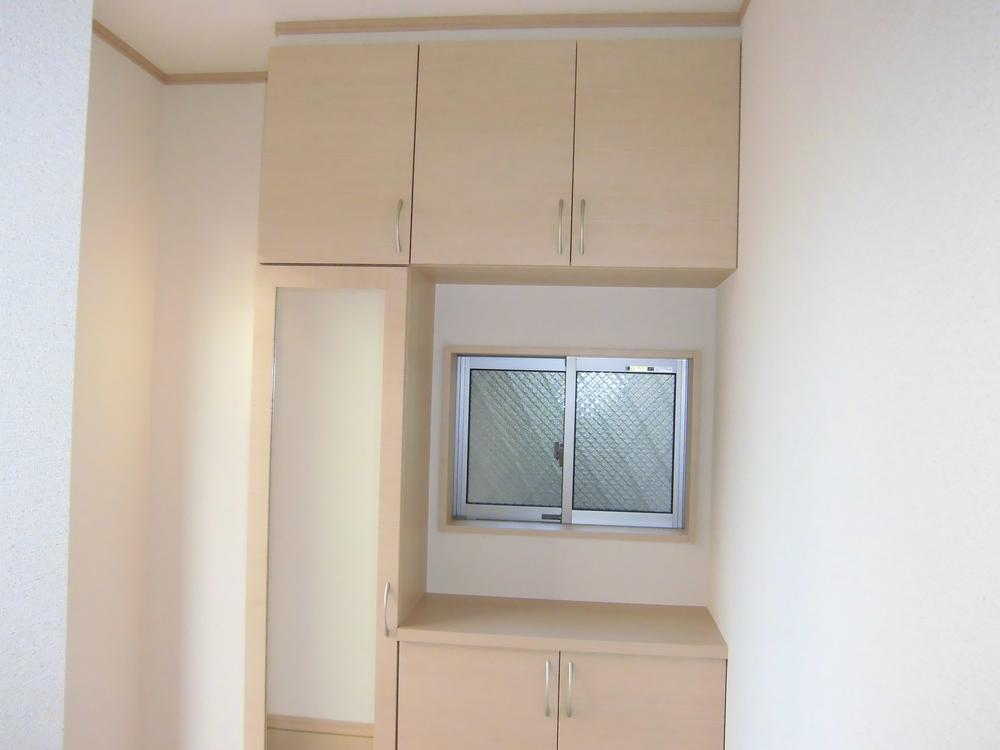 Entrance
玄関
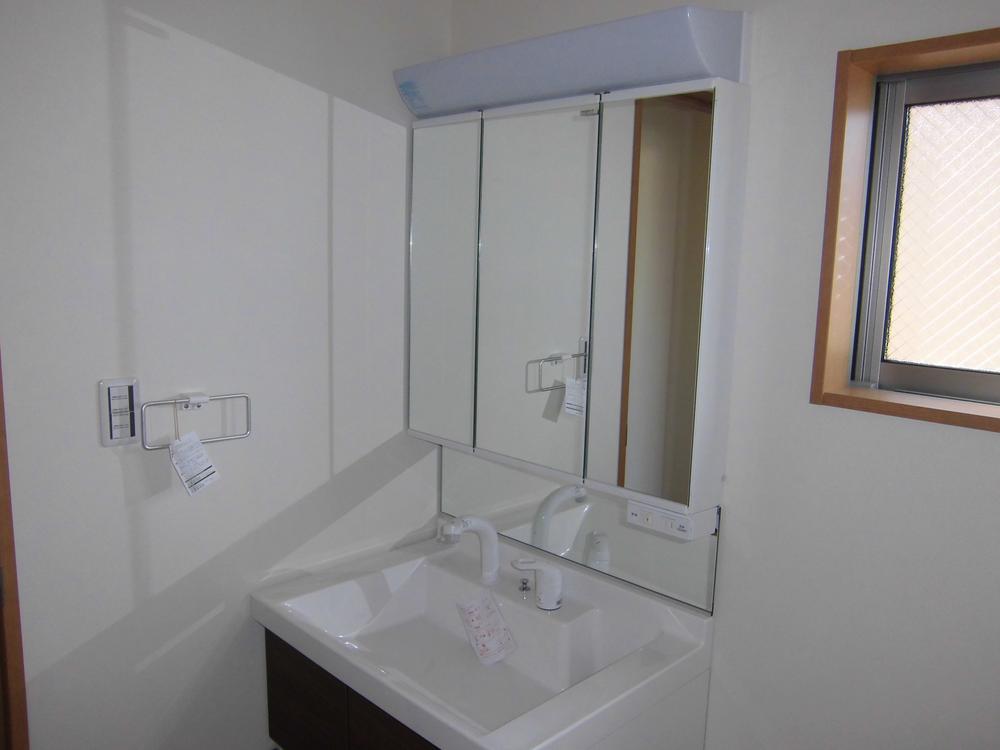 Wash basin, toilet
洗面台・洗面所
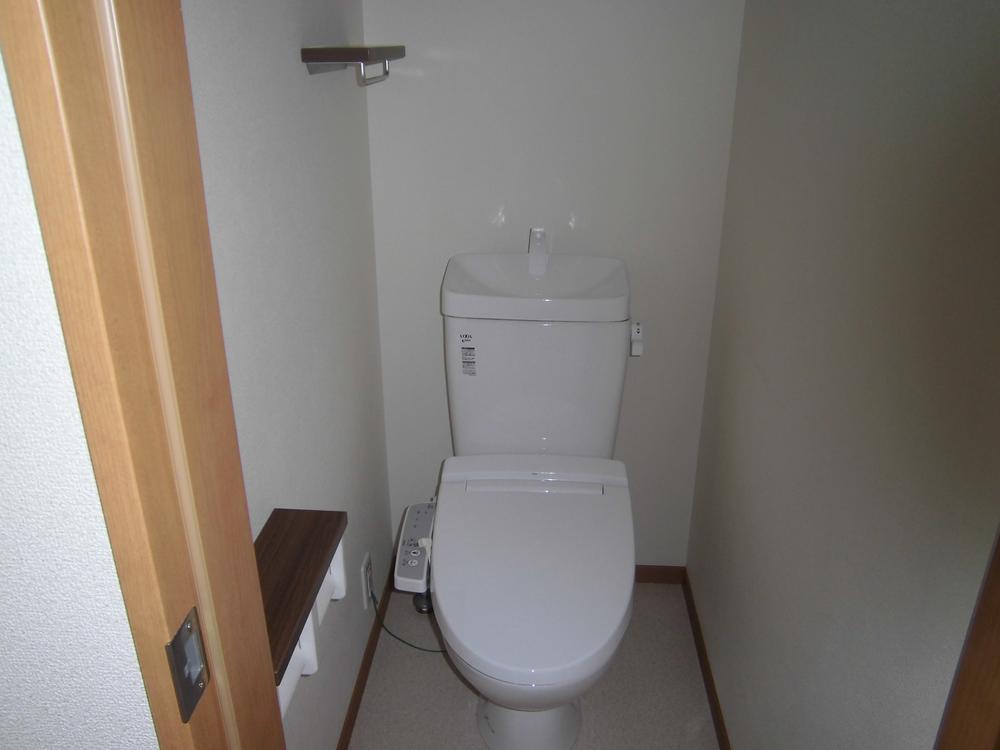 Toilet
トイレ
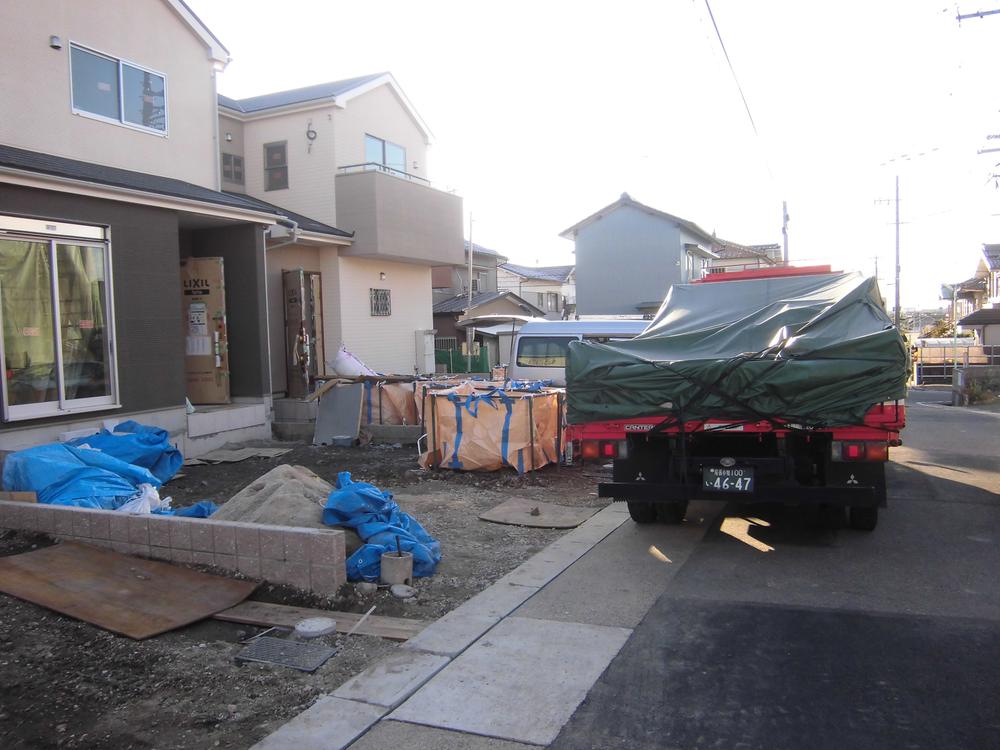 Local photos, including front road
前面道路含む現地写真
Garden庭 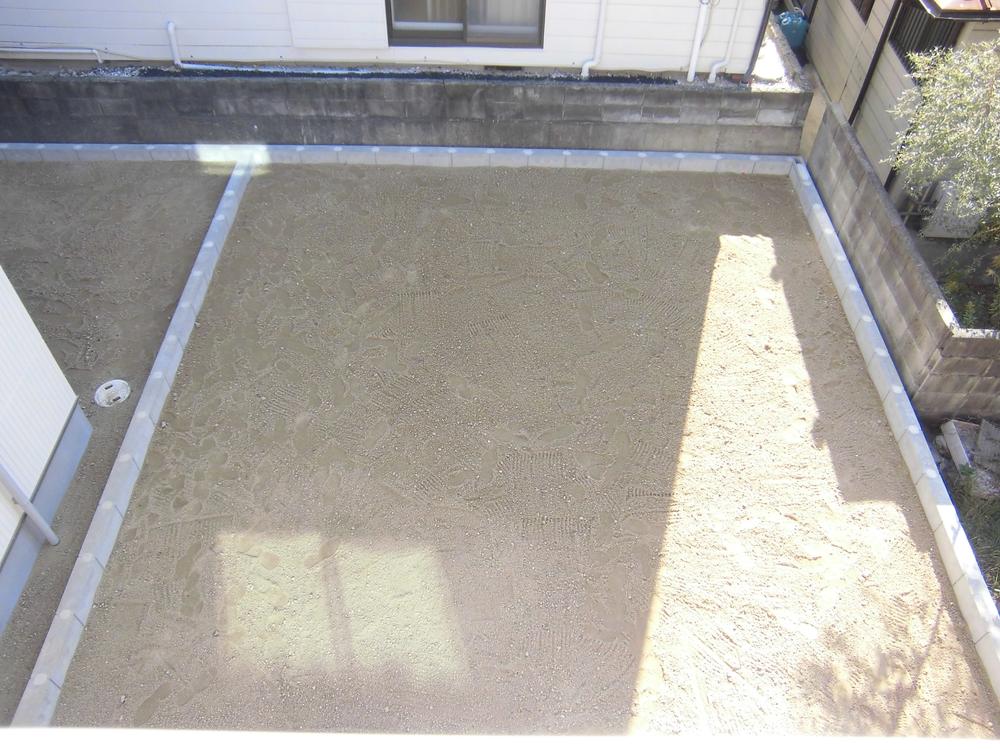 2 Phase 1 Building garden
2期1号棟庭
Supermarketスーパー 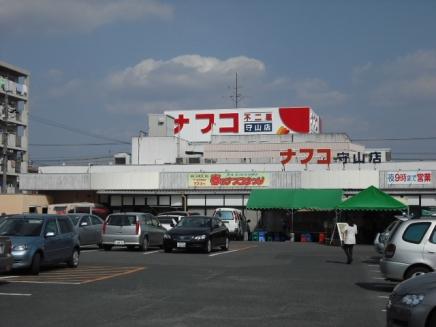 Until Nafuko 578m
ナフコまで578m
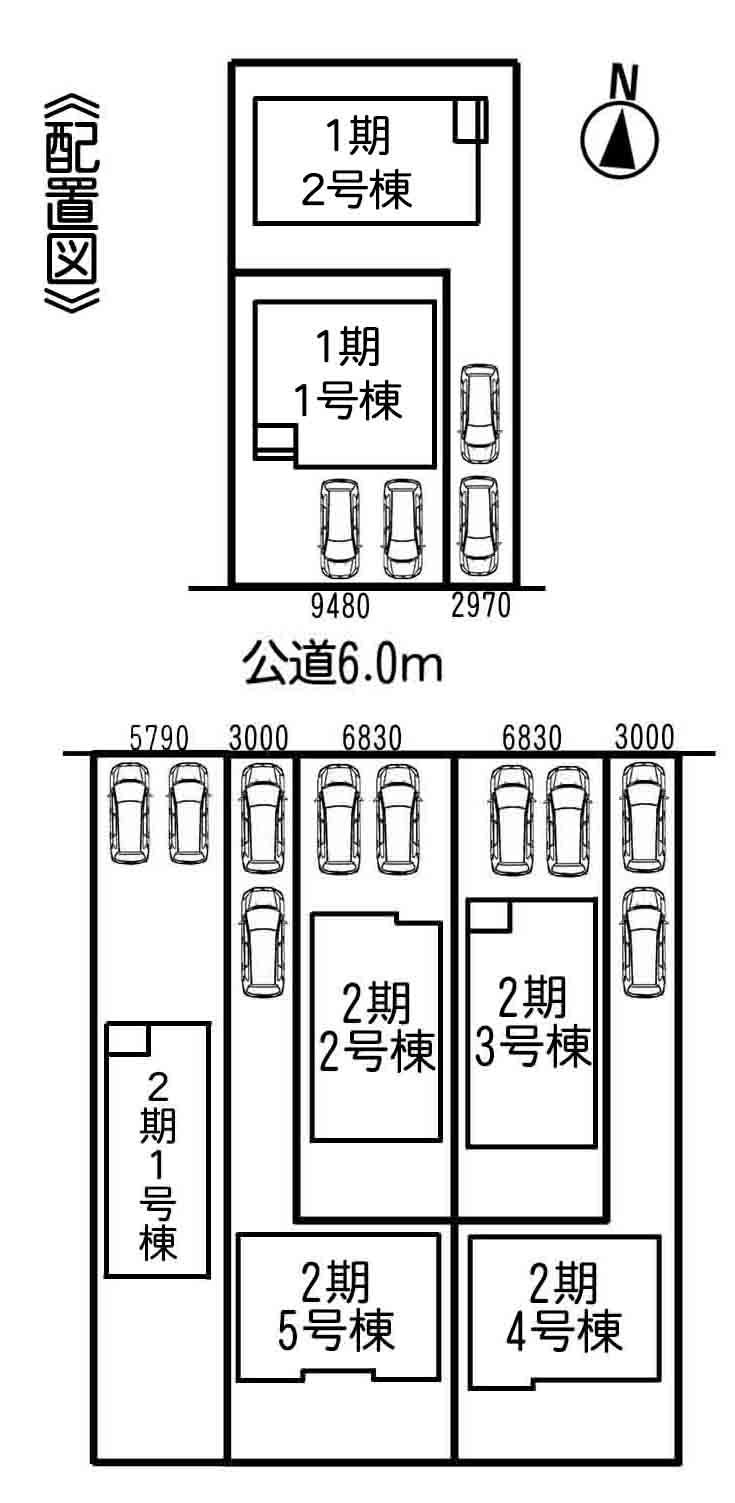 The entire compartment Figure
全体区画図
Local guide map現地案内図 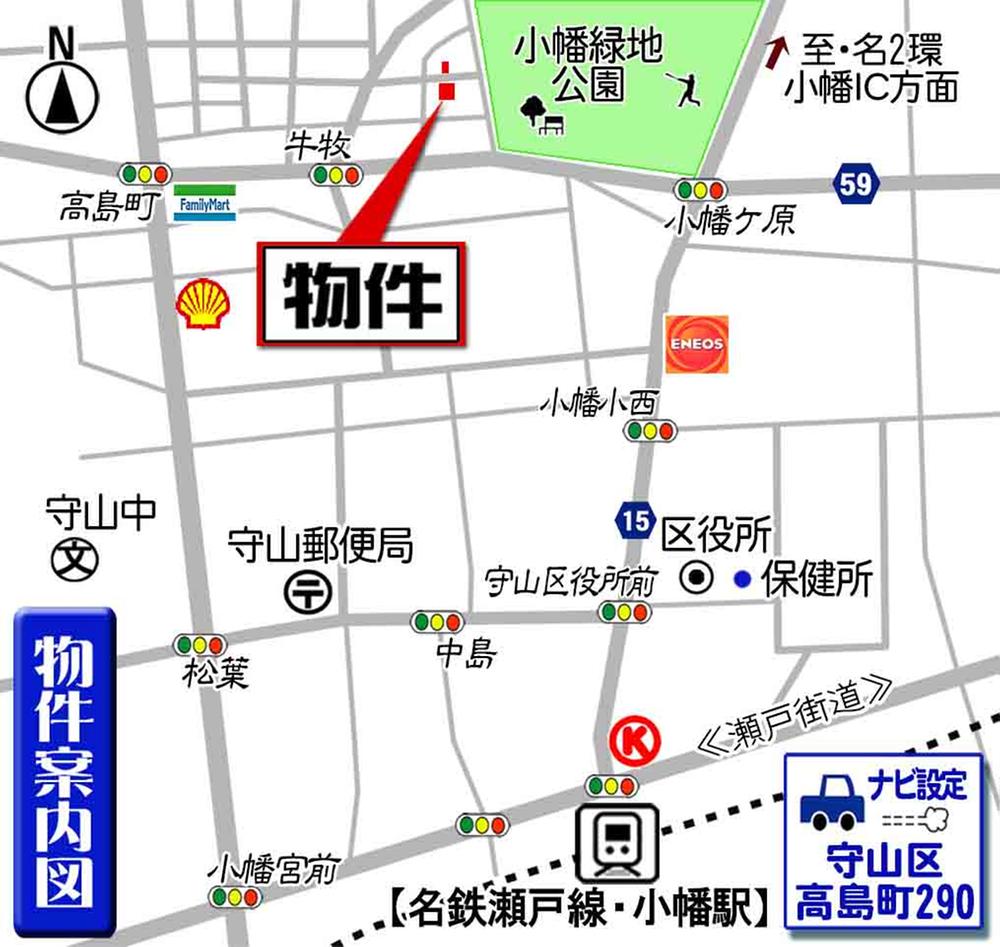 Moriyama-ku Takashima-cho, 290
守山区高島町290
Otherその他 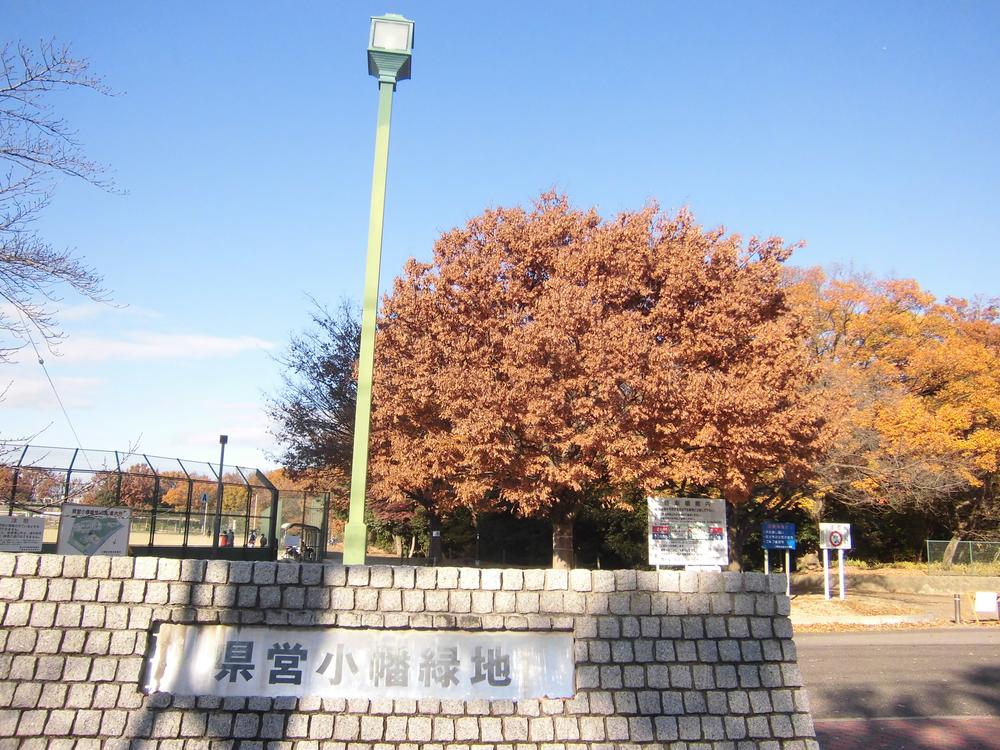 Prefectural Moriyama green space
県営守山緑地
Floor plan間取り図 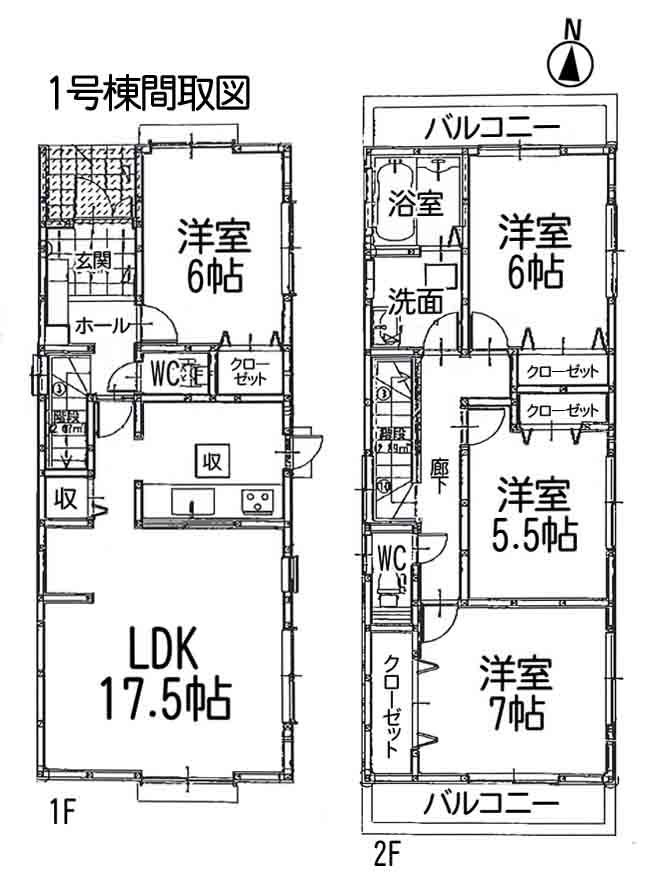 (2-1), Price 36,800,000 yen, 4LDK, Land area 184.03 sq m , Building area 101.04 sq m
(2-1)、価格3680万円、4LDK、土地面積184.03m2、建物面積101.04m2
Local appearance photo現地外観写真 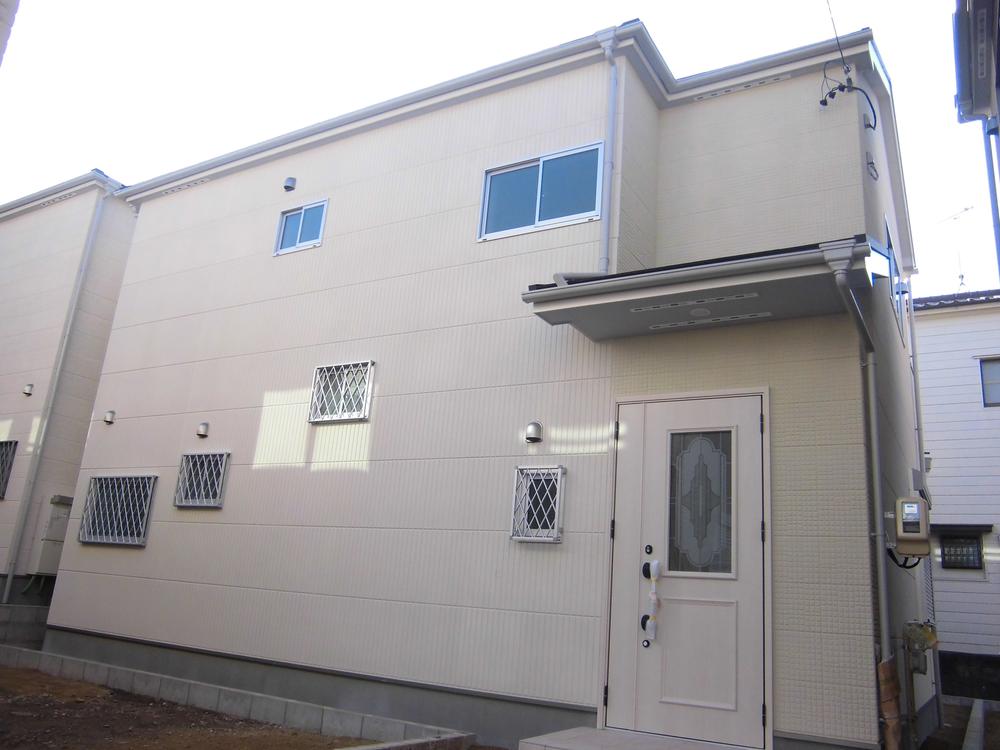 Phase 2 5 Building
2期5号棟
Livingリビング 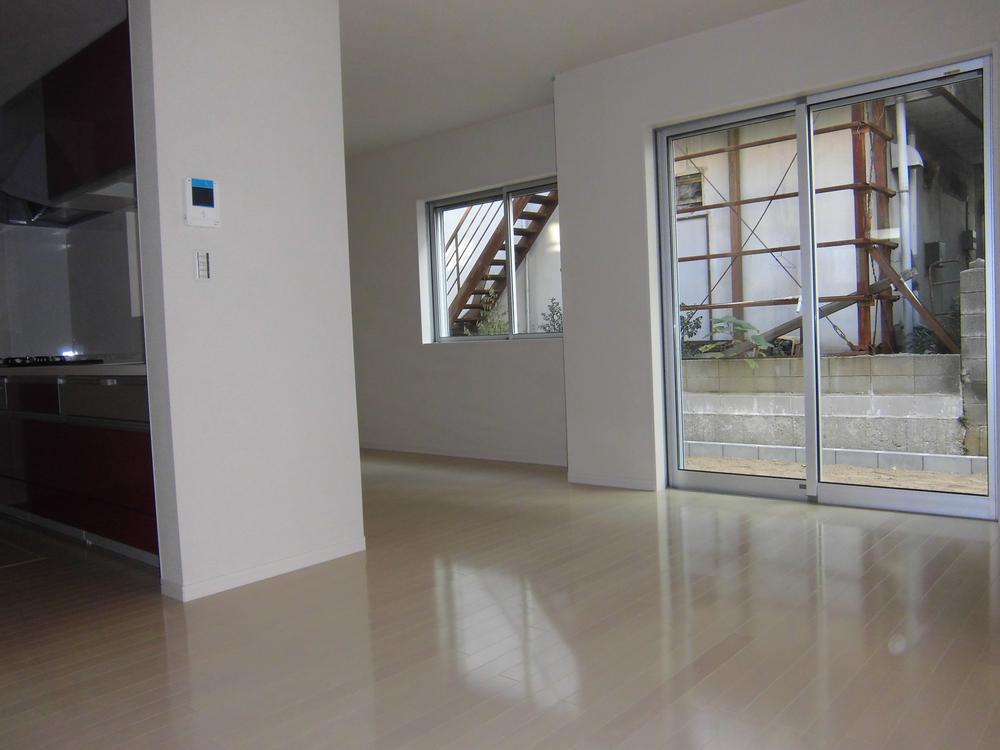 Phase 2 5 Building
2期5号棟
Location
|























