New Homes » Tokai » Aichi Prefecture » Nagoya City Moriyama-ku
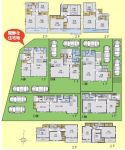 
| | Nagoya, Aichi Prefecture Moriyama-ku, 愛知県名古屋市守山区 |
| Yutori and line "drum Quai root" walk 1 minute ゆとりーとライン「太鼓ケ根」歩1分 |
| The end of the year, Beginning of the year, Contact during the reception. Event a great success, Thank you. As early as one house, It is your conclusion of a contract. The finest grade obtained relief structure of seismic and wind grade. Your house hunting consultation is a staff recommended 年末、年始、お問合わせ受付中。イベント大盛況、ありがとうございます。早くも一棟、ご成約です。耐震や耐風等級の最高級等級取得した安心構造。お家探し相談スタッフおすすめです |
| Contact Us, Your visit, Thank you for great success. Contact a large number of order, Can you smoothly to introduce if you can make a reservation in advance. All five buildings in a quiet residential area, New appearance. Relief structure, price, Floor plan, Location. It will be a good balance home. Both continue to hold your house hunting consultation was our popular this time. Please feel free to contact us with any questions of property. A quiet residential area, Zenshitsuminami direction, All rooms are two-sided lighting, Construction housing performance with evaluation, Design house performance with evaluation, Pre-ground survey, Parking two Allowed, It is close to the city, System kitchen, All room storage, LDK15 tatami mats or more, Or more before road 6m, Corner lot, Shaping land, Bathroom 1 tsubo or more, 2-story, 2 or more sides balcony, Ventilation good, All living room flooring, All room 6 tatami mats or more お問い合わせ、ご来場、大盛況ありがとうございます。お問合せが多数の為、事前にご予約頂けますとスムーズにご紹介させて頂けます。閑静な住宅街に全5棟、新登場。安心構造、価格、間取り、立地。バランスが良いお家となります。今回もご好評いただいたお家探し相談も引き続き開催。物件のご質問とともにお気軽にお問い合わせください。閑静な住宅地、全室南向き、全室2面採光、建設住宅性能評価付、設計住宅性能評価付、地盤調査済、駐車2台可、市街地が近い、システムキッチン、全居室収納、LDK15畳以上、前道6m以上、角地、整形地、浴室1坪以上、2階建、2面以上バルコニー、通風良好、全居室フローリング、全居室6畳以上 |
Features pickup 特徴ピックアップ | | Construction housing performance with evaluation / Design house performance with evaluation / Pre-ground survey / Parking two Allowed / It is close to the city / System kitchen / All room storage / A quiet residential area / LDK15 tatami mats or more / Or more before road 6m / Corner lot / Shaping land / Bathroom 1 tsubo or more / 2-story / 2 or more sides balcony / Zenshitsuminami direction / Ventilation good / All living room flooring / All room 6 tatami mats or more / City gas / All rooms are two-sided lighting / Readjustment land within 建設住宅性能評価付 /設計住宅性能評価付 /地盤調査済 /駐車2台可 /市街地が近い /システムキッチン /全居室収納 /閑静な住宅地 /LDK15畳以上 /前道6m以上 /角地 /整形地 /浴室1坪以上 /2階建 /2面以上バルコニー /全室南向き /通風良好 /全居室フローリング /全居室6畳以上 /都市ガス /全室2面採光 /区画整理地内 | Event information イベント情報 | | Local guide Board (Please be sure to ask in advance) schedule / Every Saturday, Sunday and public holidays time / 10:00 ~ 18:00 every Sat., Day briefing held in. Also consult your guidance and your house hunting similar properties. We will consider the person who reserved it as priority by the favorable reception of your house hunting consultation meeting. Please feel free to contact us. Will help you find a hint of fun your house hunting. 現地案内会(事前に必ずお問い合わせください)日程/毎週土日祝時間/10:00 ~ 18:00毎週土、日 説明会開催中。類似物件のご案内やお家探しのご相談も行っています。お家探しご相談会のご好評によりご予約の方を優先とさせて頂きます。お気軽にお問い合わせください。楽しいお家探しのヒントを見つけましょう。 | Price 価格 | | 22,800,000 yen ~ 26,800,000 yen 2280万円 ~ 2680万円 | Floor plan 間取り | | 4LDK 4LDK | Units sold 販売戸数 | | 4 units 4戸 | Total units 総戸数 | | 5 units 5戸 | Land area 土地面積 | | 139.96 sq m ~ 166.52 sq m (42.33 tsubo ~ 50.37 tsubo) (Registration) 139.96m2 ~ 166.52m2(42.33坪 ~ 50.37坪)(登記) | Building area 建物面積 | | 97.52 sq m ~ 101.87 sq m (29.49 tsubo ~ 30.81 tsubo) (measured) 97.52m2 ~ 101.87m2(29.49坪 ~ 30.81坪)(実測) | Driveway burden-road 私道負担・道路 | | West Law 42 Paragraph 1 No. 1 road 16m ・ North Law 42 Paragraph 1 No. 1 road 12m 西 法42条1項1号道路 16m ・北 法42条1項1号道路 12m | Completion date 完成時期(築年月) | | March 2014 early schedule 2014年3月上旬予定 | Address 住所 | | Nagoya, Aichi Prefecture Moriyama-ku, Yuri 3102 愛知県名古屋市守山区百合が丘3102 | Traffic 交通 | | Yutori and line "drum Quai root" walk 1 minute Setosen Meitetsu "Asahi Mae" walk 28 minutes
Setosen Meitetsu "Shirushijo" 8 minutes Yutori and line drum months Neff 1 minute bus ゆとりーとライン「太鼓ケ根」歩1分名鉄瀬戸線「旭前」歩28分
名鉄瀬戸線「印場」バス8分ゆとりーとライン太鼓ヶ根歩1分
| Person in charge 担当者より | | Person in charge of real-estate and building Naito Osamu Age: 40 Daigyokai Experience: 20 years 担当者宅建内藤 修年齢:40代業界経験:20年 | Contact お問い合せ先 | | TEL: 0800-603-9382 [Toll free] mobile phone ・ Also available from PHS
Caller ID is not notified
Please contact the "saw SUUMO (Sumo)"
If it does not lead, If the real estate company TEL:0800-603-9382【通話料無料】携帯電話・PHSからもご利用いただけます
発信者番号は通知されません
「SUUMO(スーモ)を見た」と問い合わせください
つながらない方、不動産会社の方は
| Sale schedule 販売スケジュール | | Announcing a new peace structure house in a quiet residential area. Please feel free to contact us. 閑静な住宅街に安心構造住宅が新登場。お気軽にお問合せください。 | Most price range 最多価格帯 | | 25 million yen (3 units) 2500万円台(3戸) | Building coverage, floor area ratio 建ぺい率・容積率 | | Building coverage 40% ・ 60% Volume of 80% ・ 200% 建蔽率40%・60% 容積率80%・200% | Time residents 入居時期 | | Consultation 相談 | Land of the right form 土地の権利形態 | | Ownership 所有権 | Structure and method of construction 構造・工法 | | Wooden 2-story (framing method) 木造2階建(軸組工法) | Use district 用途地域 | | Two mid-high, One low-rise, Two low-rise 2種中高、1種低層、2種低層 | Land category 地目 | | Residential land 宅地 | Other limitations その他制限事項 | | Residential land development construction regulation area, Quasi-fire zones, Greening area 10m height district 15m height district 宅地造成工事規制区域、準防火地域、緑化地域 10m高度地区 15m高度地区 | Overview and notices その他概要・特記事項 | | Contact: Naito Osamu, Building confirmation number: 13GS-A-01-1307 / 13GS-A-01-1308 / 13GS-A-01-1309 / 13GS-A-01-1310 / 13GS-A-01-1311 担当者:内藤 修、建築確認番号:13GS-A-01-1307/13GS-A-01-1308/13GS-A-01-1309/13GS-A-01-1310/13GS-A-01-1311 | Company profile 会社概要 | | <Mediation> Governor of Aichi Prefecture (1) No. 021154 panda real estate (Ltd.) Yubinbango452-0914 Aichi Prefecture Kiyosu City earthenware field 247-3 <仲介>愛知県知事(1)第021154号パンダ不動産(株)〒452-0914 愛知県清須市土器野247-3 |
Cityscape Rendering街並完成予想図 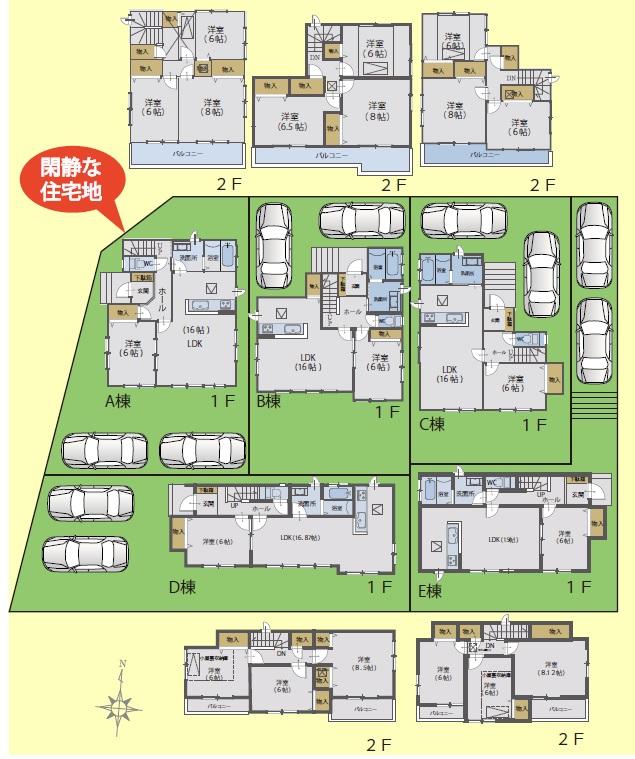 Home is the new appearance of the relief structure in a quiet residential area. price, Floor plan, Location. It will be a good balance home. The image in the complete listing of the same specification. Please make sure the peace of mind in the fixtures in the property. Weekday, Holiday in tour reservations at any time.
閑静な住宅街に安心構造のお家が新登場です。価格、間取り、立地。バランスが良いお家となります。同仕様の完成物件でイメージを。造作中物件で安心を確かめてください。平日、休日随時にて見学予約受付中。
Same specifications photos (living)同仕様写真(リビング) 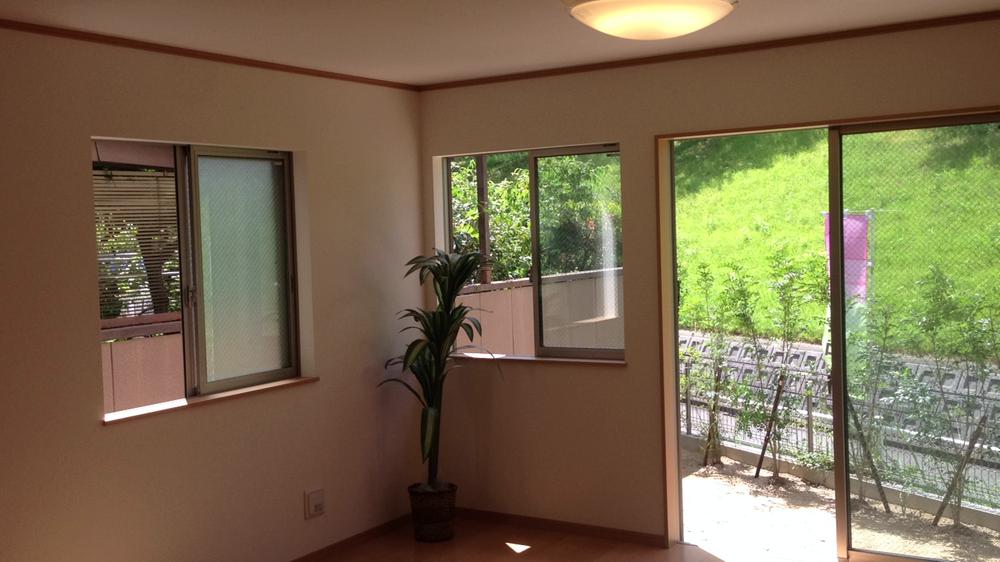 It will be similar to a reference image. Living between Kuchihiro is light to the whole and wide space.
類似参考画像となります。間口広のリビングは広い空間と全体に光を。
Same specifications photo (kitchen)同仕様写真(キッチン) 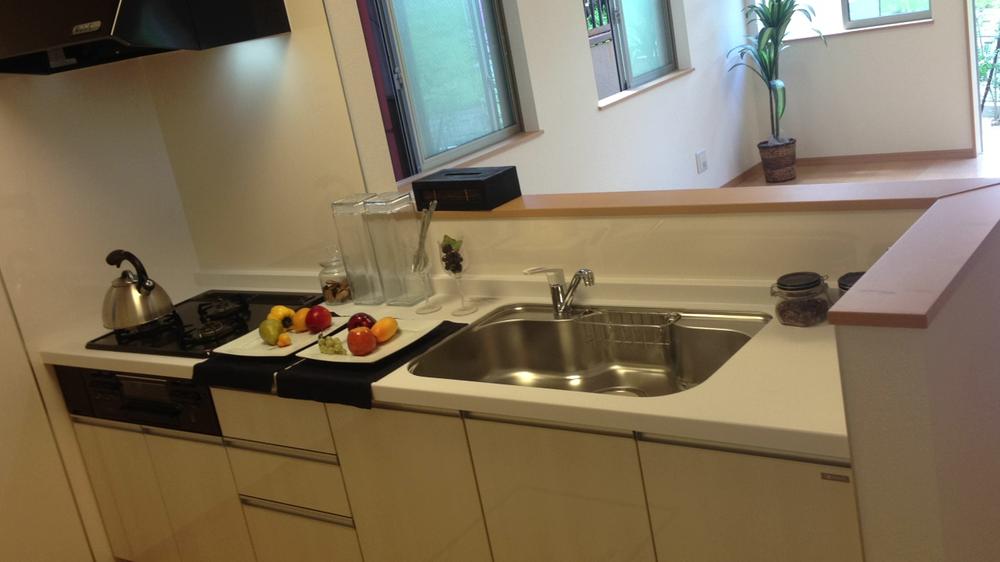 It becomes a similar reference image. Cooking space, Spacious
お類似参考画像となります。料理スペース、ひろびろ
Floor plan間取り図 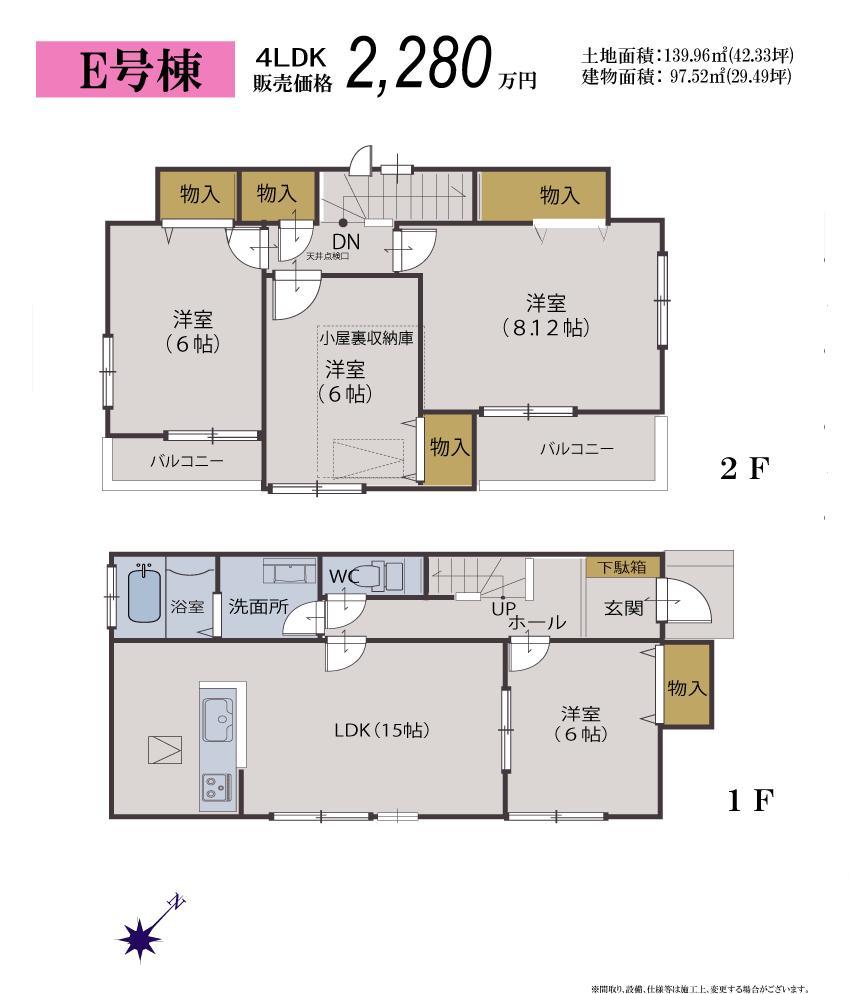 (E Building), Price 22,800,000 yen, 4LDK, Land area 139.97 sq m , Building area 97.52 sq m
(E号棟)、価格2280万円、4LDK、土地面積139.97m2、建物面積97.52m2
Same specifications photos (living)同仕様写真(リビング) 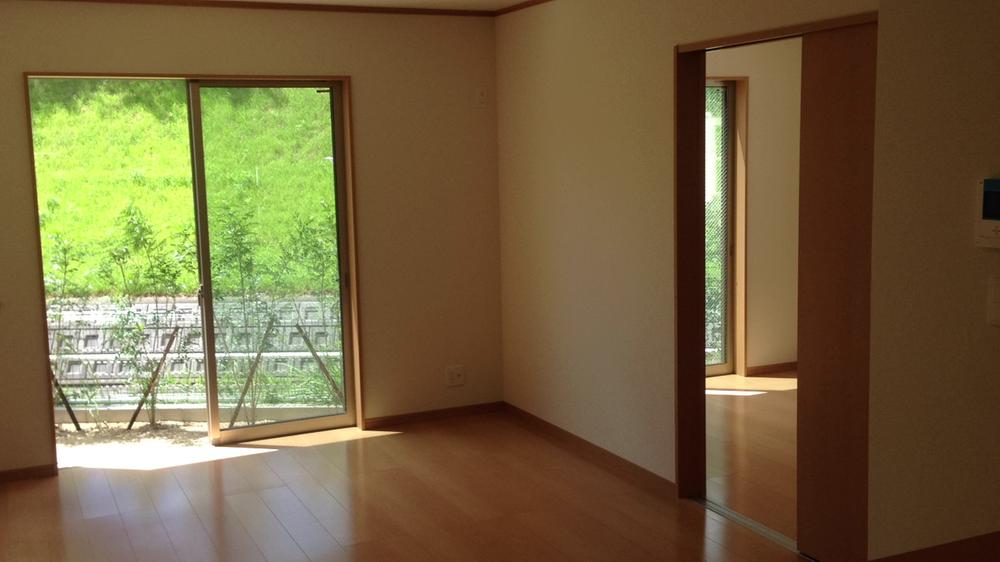 It will be similar to a reference image. Each building, Spacious and in Tsuzukiai. In the private room staying of Sleepy space and parents of children, Also to her husband's hobby room. Also variously use in conjunction with the growth of the child.
類似参考画像となります。各棟、続き間でひろびろと。個室にしてお子様のオネムスペースやご両親のお泊まり、旦那様の趣味室にも。お子様の成長にあわせて使い方もいろいろに。
Same specifications photo (bathroom)同仕様写真(浴室) 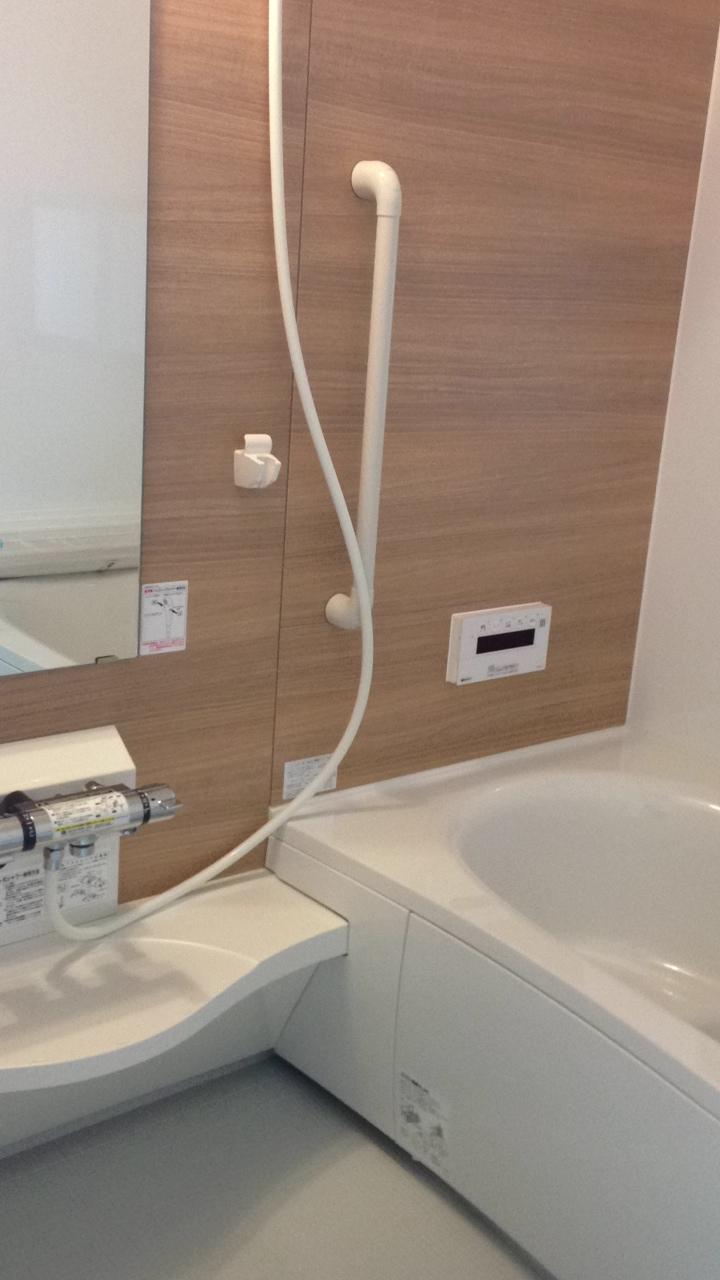 It will be similar to a reference image.
類似参考画像となります。
Same specifications photo (kitchen)同仕様写真(キッチン) 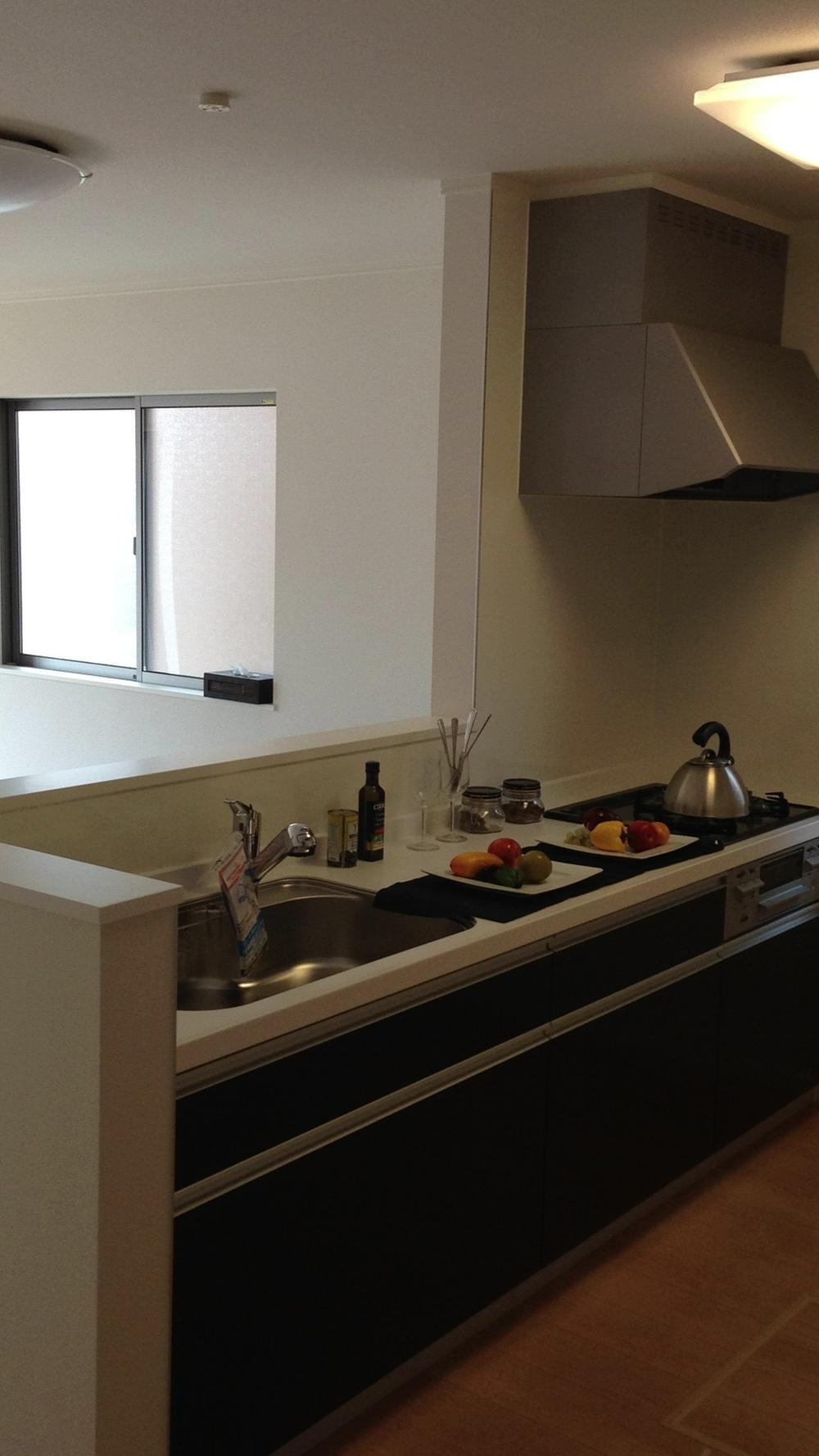 It will be similar to a reference image
類似参考画像となります
Same specifications photos (Other introspection)同仕様写真(その他内観) 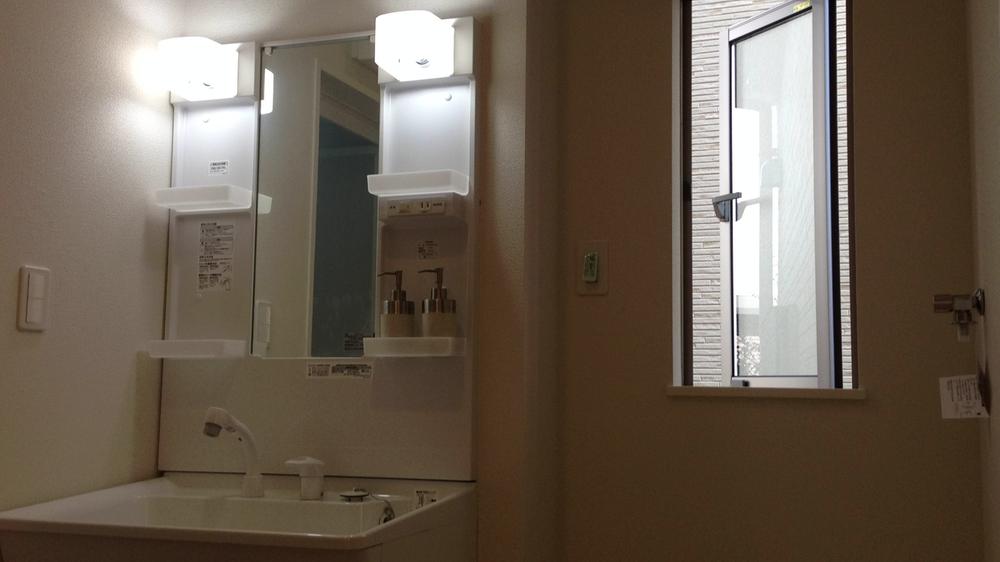 It will be similar to a reference image.
類似参考画像となります。
Other localその他現地 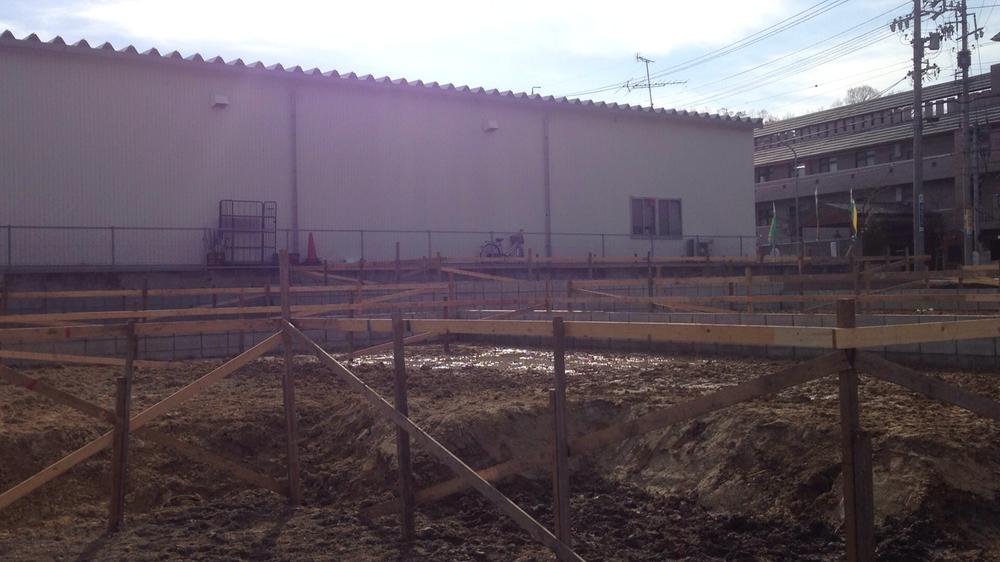 Local (12 May 2013) Shooting
現地(2013年12月)撮影
Floor plan間取り図 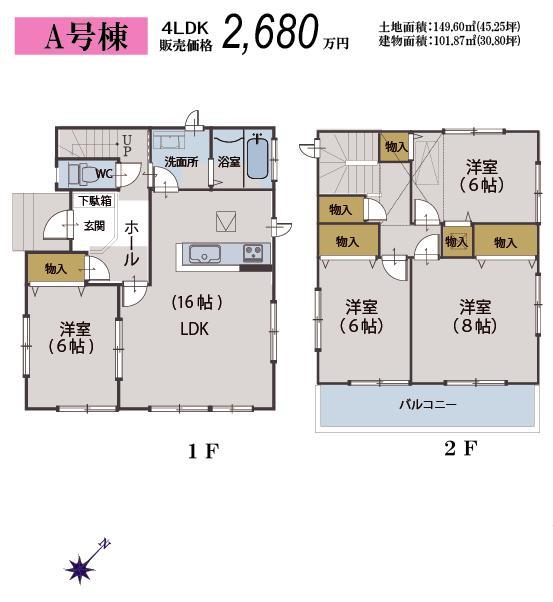 (A Building), Price 26,800,000 yen, 4LDK, Land area 148.92 sq m , Building area 101.87 sq m
(A号棟)、価格2680万円、4LDK、土地面積148.92m2、建物面積101.87m2
Same specifications photo (kitchen)同仕様写真(キッチン) 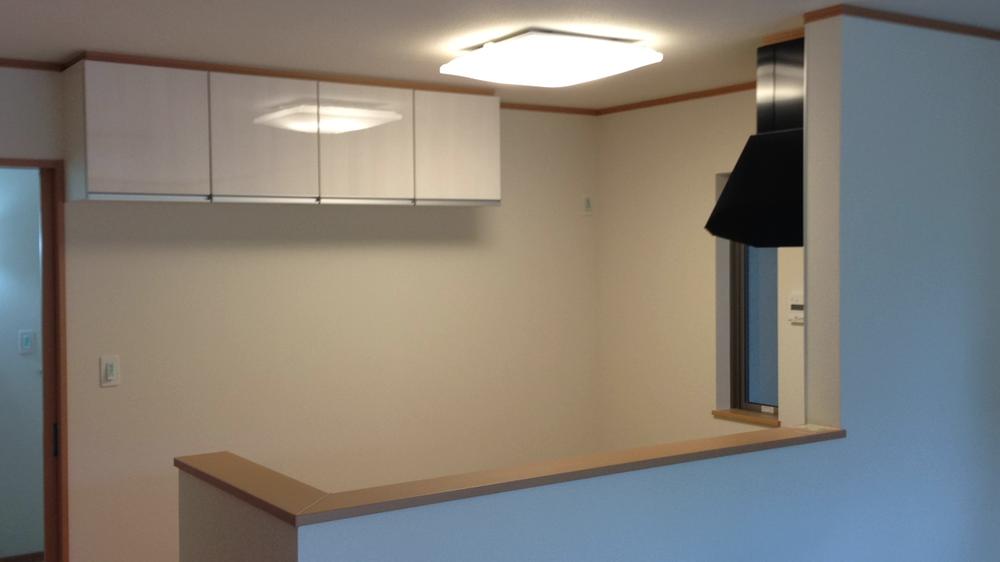 It will be similar to a reference image.
類似参考画像となります。
Same specifications photos (Other introspection)同仕様写真(その他内観) 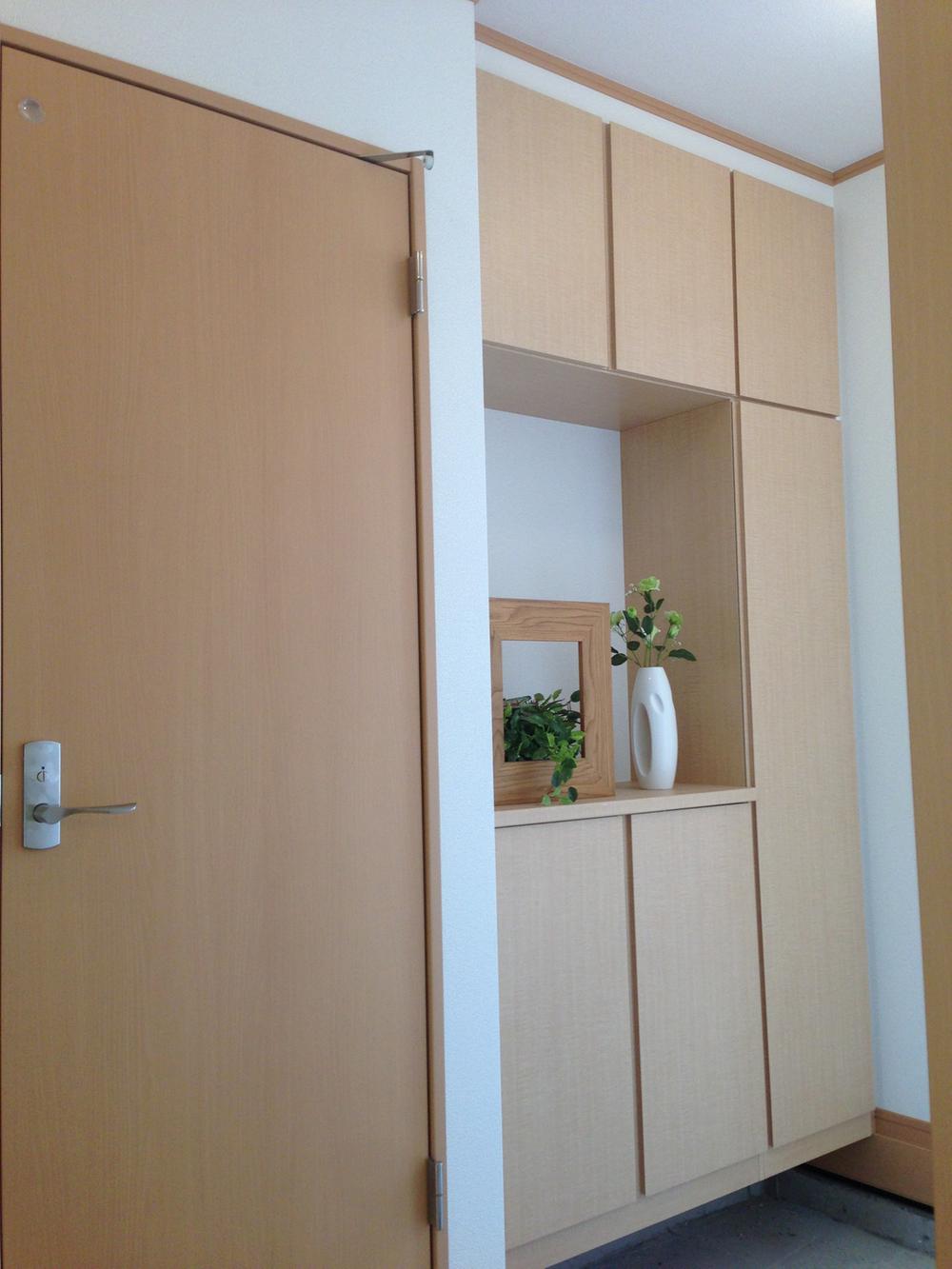 It will be similar to a reference image.
類似参考画像となります。
Floor plan間取り図 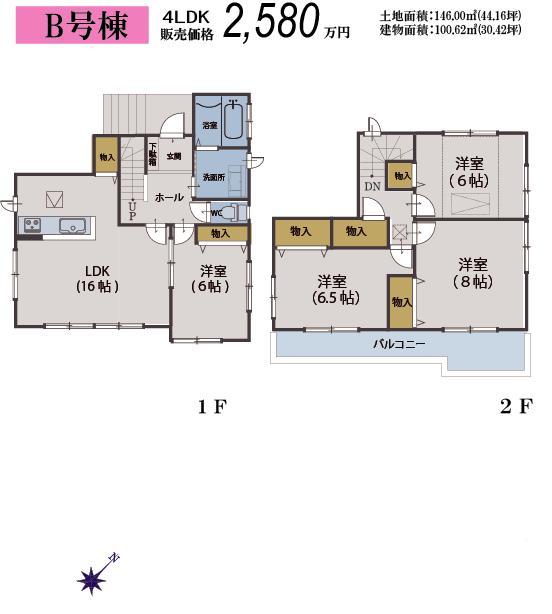 (B Building), Price 25,800,000 yen, 4LDK, Land area 145.64 sq m , Building area 100.62 sq m
(B号棟)、価格2580万円、4LDK、土地面積145.64m2、建物面積100.62m2
Same specifications photos (Other introspection)同仕様写真(その他内観) 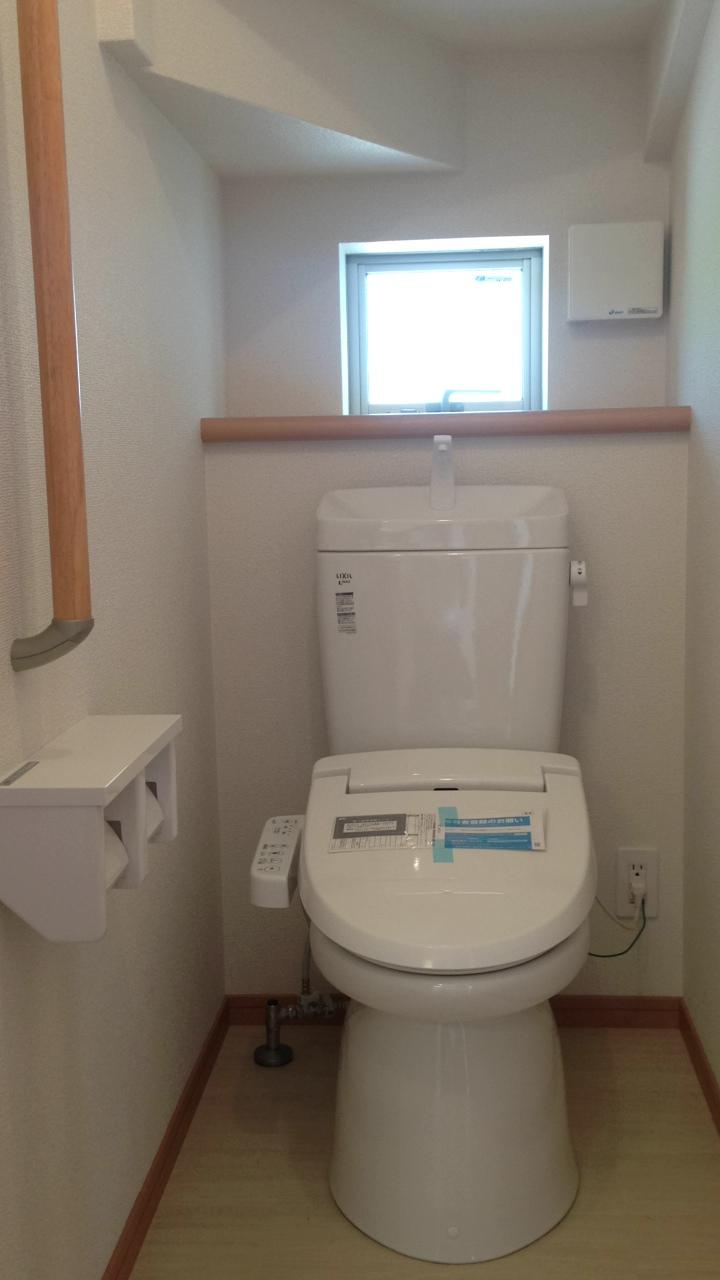 It will be similar to a reference image.
類似参考画像となります。
Floor plan間取り図 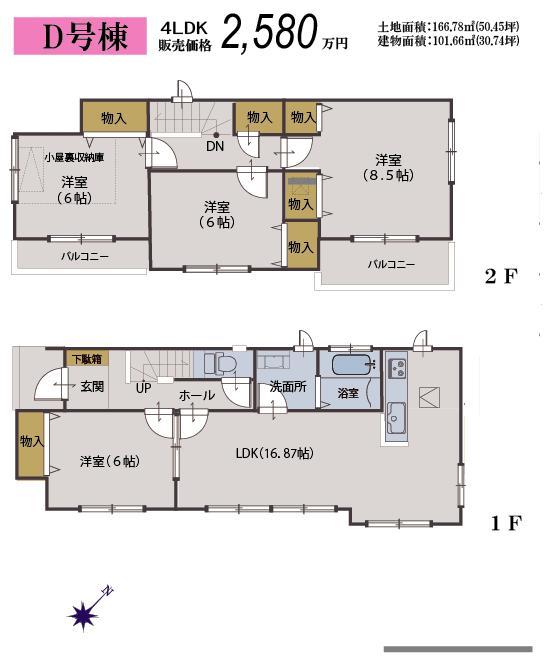 (D Building), Price 25,800,000 yen, 4LDK, Land area 166.52 sq m , Building area 101.66 sq m
(D号棟)、価格2580万円、4LDK、土地面積166.52m2、建物面積101.66m2
Location
|
















