New Homes » Tokai » Aichi Prefecture » Nagoya City Moriyama-ku
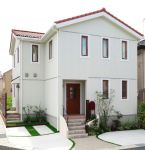 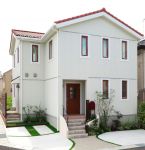
| | Nagoya, Aichi Prefecture Moriyama-ku, 愛知県名古屋市守山区 |
| JR Chuo Line "Kozoji" walk 22 minutes JR中央本線「高蔵寺」歩22分 |
| We will sell the model house of Sweden House! Floor the residence of the professional is sufficiently reflect the expertise gained in many years of custom home building ・ specification ・ It has achieved a comfortable to live. スウェーデンハウスのモデルハウスを売却いたします!住まいのプロフェッショナルが長年の注文住宅建築で培ったノウハウを十分に反映した間取り・仕様・住み心地を実現しています。 |
| ■ Outdoor facility ・ illumination ・ curtain ・ Air-conditioned ■ You do not need a floor heating, Warm house ■ I never suffer from condensation ■ Running cost of less comfortable living in the high air-tight and high thermal insulation ■ Nordic style house ※ Renovation of some changes and the like of the floor plan is also possible (and additional cost generated. )Also, Currently, it has been used as a model house accommodation experience, Will be the sale is determined as soon as the end. ■外構・照明・カーテン・エアコン付き■床暖房のいらない、あったかい家■結露に悩まされる事はありません■高気密高断熱でランニングコストの少ない快適な生活■北欧スタイルの家※間取りの一部変更等のリフォームも可能です(別途費用発生します。)また、現在は宿泊体験モデルハウスとして利用させていただいており、売却が決まり次第終了となります。 |
Local guide map 現地案内図 | | Local guide map 現地案内図 | Features pickup 特徴ピックアップ | | Airtight high insulated houses / Pre-ground survey / Parking two Allowed / Fiscal year Available / Facing south / Yang per good / LDK15 tatami mats or more / Or more before road 6m / Corner lot / Japanese-style room / Shaping land / garden / Washbasin with shower / Face-to-face kitchen / Barrier-free / Toilet 2 places / Natural materials / Bathroom 1 tsubo or more / 2-story / Double-glazing / Warm water washing toilet seat / Nantei / The window in the bathroom / TV monitor interphone / High-function toilet / All living room flooring / Wood deck / IH cooking heater / Dish washing dryer / Walk-in closet / Living stairs / All-electric / Maintained sidewalk / Flat terrain / Readjustment land within 高気密高断熱住宅 /地盤調査済 /駐車2台可 /年度内入居可 /南向き /陽当り良好 /LDK15畳以上 /前道6m以上 /角地 /和室 /整形地 /庭 /シャワー付洗面台 /対面式キッチン /バリアフリー /トイレ2ヶ所 /自然素材 /浴室1坪以上 /2階建 /複層ガラス /温水洗浄便座 /南庭 /浴室に窓 /TVモニタ付インターホン /高機能トイレ /全居室フローリング /ウッドデッキ /IHクッキングヒーター /食器洗乾燥機 /ウォークインクロゼット /リビング階段 /オール電化 /整備された歩道 /平坦地 /区画整理地内 | Event information イベント情報 | | Local sales meetings (please visitors to direct local) schedule / January 11 (Saturday) ~ January 13 (Monday) Time / 10:00 ~ 16: 001, May 11, 2011 ~ 13 days will be held local sales meetings. Reservations required ・ Since the tour free, Please visitors take this opportunity to. Tour of the other days is also available when you reserve your room. Red [Tour reservation (free)] Please contact us from the button. 現地販売会(直接現地へご来場ください)日程/1月11日(土曜日) ~ 1月13日(月曜日)時間/10:00 ~ 16:001月11日 ~ 13日は現地販売会を開催いたします。ご予約不要・見学自由なので、この機会にぜひご来場くださいませ。その他の日の見学もご予約いただければ可能です。赤色の【見学予約する(無料)】ボタンからお問い合わせください。 | Property name 物件名 | | Subira IV ・ Court Moriyama 2 スービラIV・コート守山2 | Price 価格 | | 45,300,000 yen 4530万円 | Floor plan 間取り | | 4LDK 4LDK | Units sold 販売戸数 | | 1 units 1戸 | Total units 総戸数 | | 1 units 1戸 | Land area 土地面積 | | 159.17 sq m (registration) 159.17m2(登記) | Building area 建物面積 | | 116.13 sq m (registration) 116.13m2(登記) | Driveway burden-road 私道負担・道路 | | Nothing, North 6m width, East 16m width 無、北6m幅、東16m幅 | Completion date 完成時期(築年月) | | August 2012 2012年8月 | Address 住所 | | Nagoya, Aichi Prefecture Moriyama-ku, Oaza Kamishidami shaped Otsuka 愛知県名古屋市守山区大字上志段味字大塚 | Traffic 交通 | | JR Chuo Line "Kozoji" walk 22 minutes JR中央本線「高蔵寺」歩22分
| Related links 関連リンク | | [Related Sites of this company] 【この会社の関連サイト】 | Contact お問い合せ先 | | Sweden House Co., Ltd. Nagoya Branch TEL: 052-243-1283 Please inquire as "saw SUUMO (Sumo)" スウェーデンハウス(株)名古屋支店TEL:052-243-1283「SUUMO(スーモ)を見た」と問い合わせください | Building coverage, floor area ratio 建ぺい率・容積率 | | 60% ・ 200% 60%・200% | Time residents 入居時期 | | Consultation 相談 | Land of the right form 土地の権利形態 | | Ownership 所有権 | Structure and method of construction 構造・工法 | | Wooden 2-story (panel method) 木造2階建(パネル工法) | Construction 施工 | | Sweden House Co., Ltd. スウェーデンハウス(株) | Use district 用途地域 | | Two dwellings 2種住居 | Overview and notices その他概要・特記事項 | | Facilities: all-electric, Building confirmation number: No. KS112-0110-00465, Parking: car space 設備:オール電化、建築確認番号:第KS112-0110-00465号、駐車場:カースペース | Company profile 会社概要 | | <Seller> Minister of Land, Infrastructure and Transport (6) Article 004255 No. Sweden House Co., Ltd. Nagoya Branch Yubinbango460-0008 Nagoya, Aichi Prefecture, Naka-ku Sakae 4-14-31 Sakae Oak Ridge 6 ・ 7F <売主>国土交通大臣(6)第004255号スウェーデンハウス(株)名古屋支店〒460-0008 愛知県名古屋市中区栄4-14-31栄オークリッジ6・7F |
Local appearance photo現地外観写真 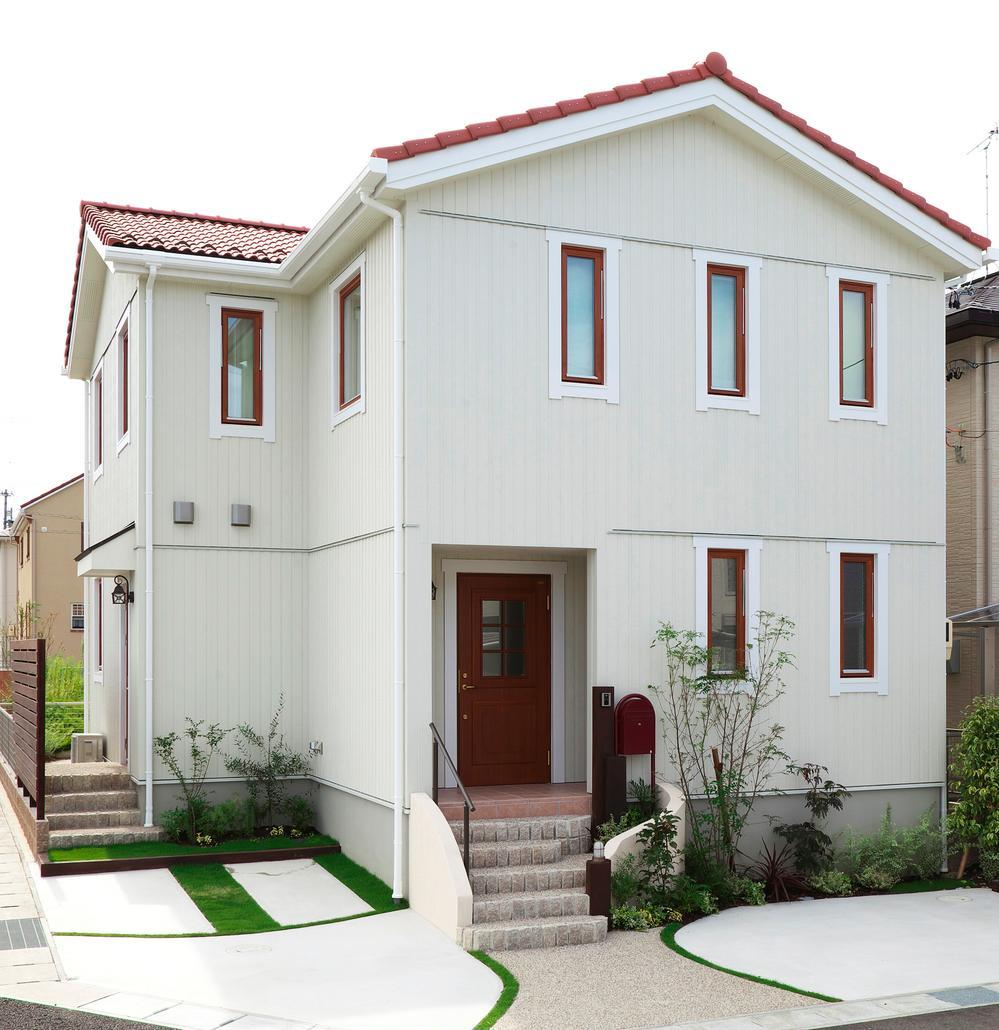 Pure white walls and red appearance of the roof seems to imported housing.
輸入住宅らしい真っ白い外壁と赤い屋根の外観。
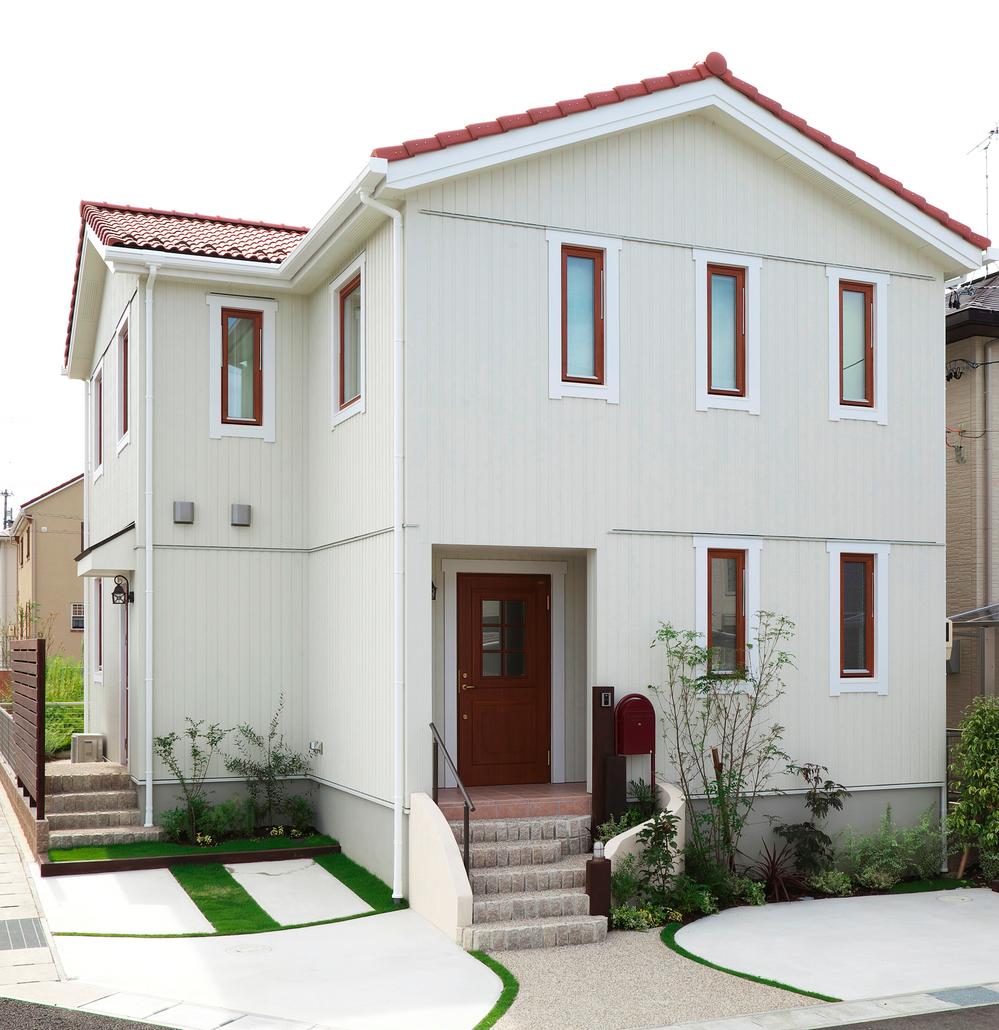 Pure white walls and red appearance of the roof seems to imported housing.
輸入住宅らしい真っ白い外壁と赤い屋根の外観。
Livingリビング 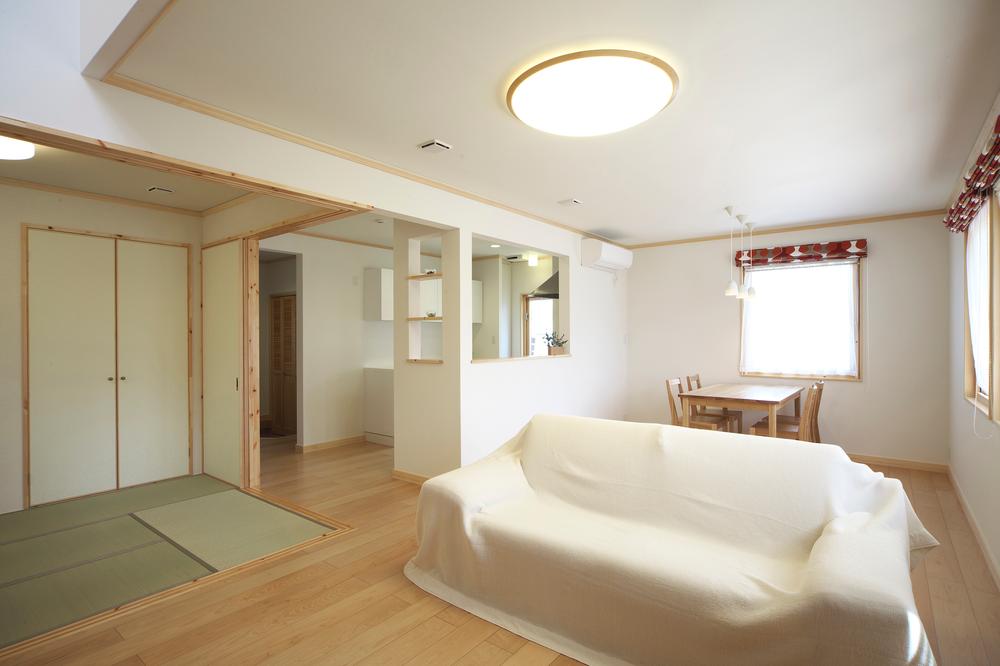 To LDK of open space, Shikomiri possible Japanese-style room has led. It is a floor plan that come true because it is airtight and high insulated houses.
オープンな空間のLDKに、仕込り可能な和室が繋がっています。高気密高断熱住宅だから叶う間取りです。
Entrance玄関 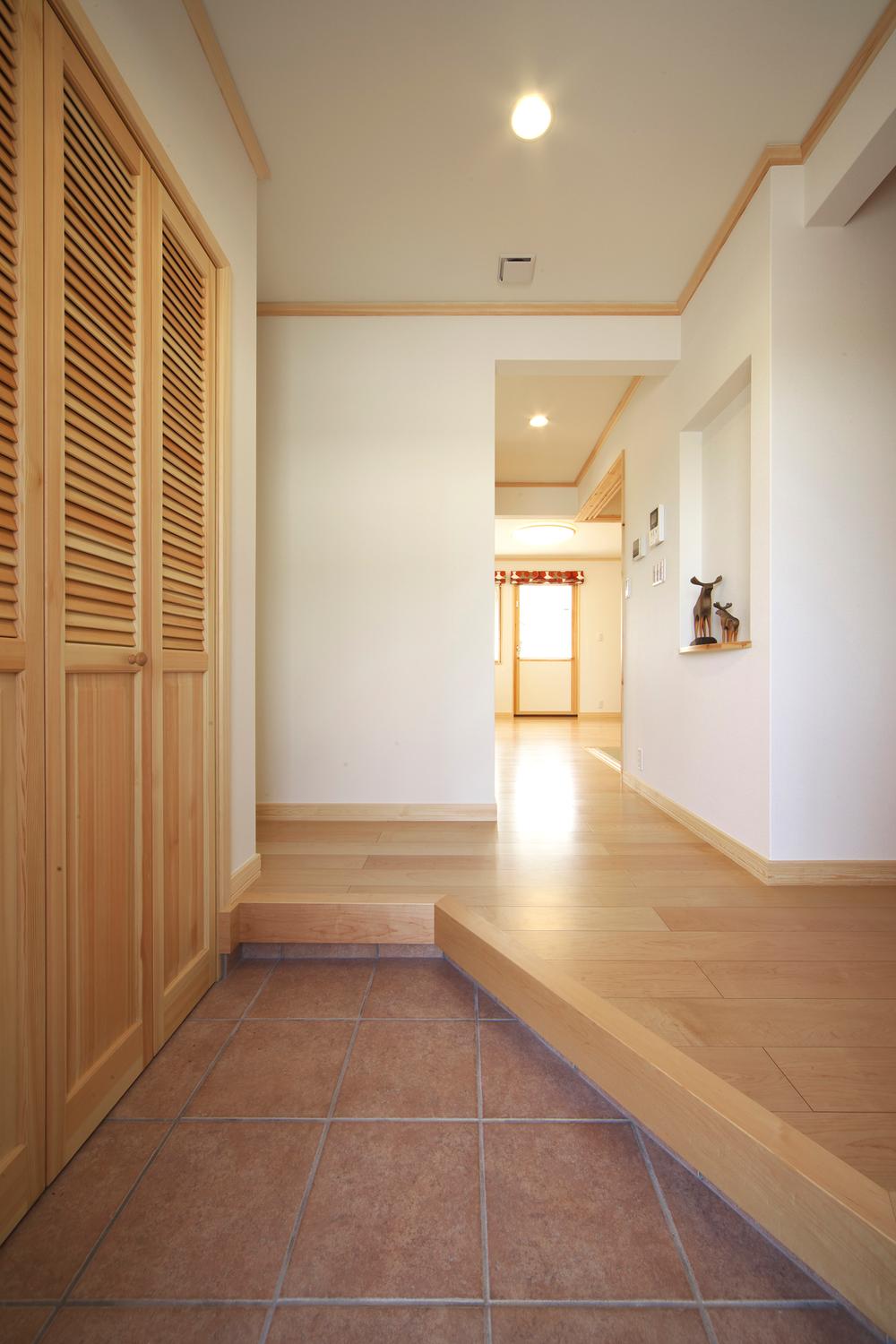 On one wall of the spacious entrance hall, It was provided with the storage of much left over even closed the whole family of shoes.
広々とした玄関ホールの壁一面に、家族全員の靴をしまっても余るくらいの収納を設けました。
Floor plan間取り図 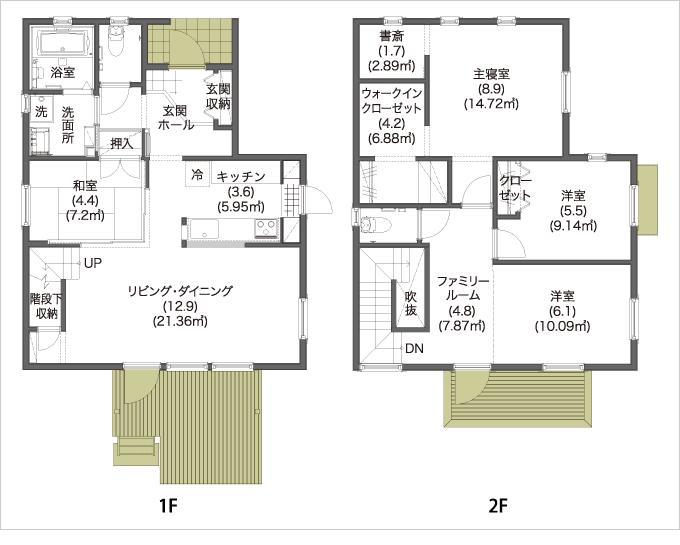 45,300,000 yen, 4LDK, Land area 159.17 sq m , It is recommended plan of building area 116.13 sq m architect Good. To achieve because the Swedish House of airtight high insulated houses, Corridor and partition has become to Hodondo no plan.
4530万円、4LDK、土地面積159.17m2、建物面積116.13m2 設計士こだわりのおすすめプランです。高気密高断熱住宅のスウェーデンハウスだから実現する、廊下や仕切りがほどんどないプランになっています。
Non-living roomリビング以外の居室 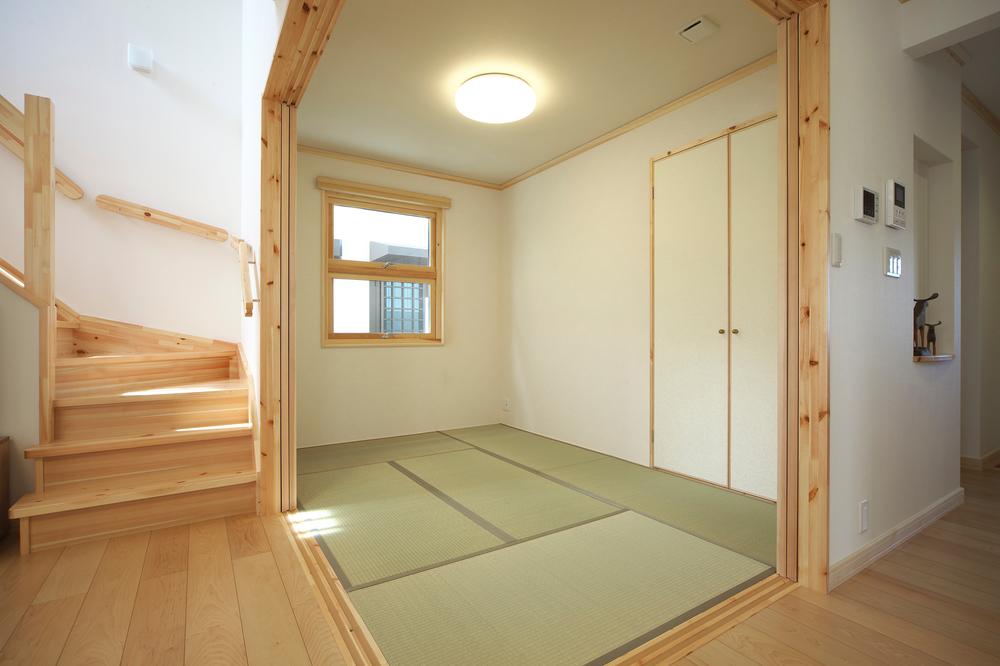 Living More of the Japanese-style, Use as a private room and close the horizontal is also possible. Use a wide space was left open normally.
リビング続きの和室は、横を閉めると個室としての利用も可能です。普段はあけたままにして空間を広く使って下さい。
Otherその他 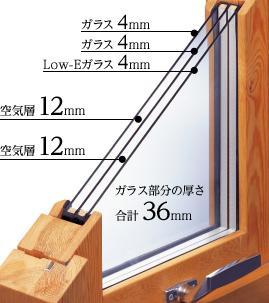 And the effect of the sash that uses a high thermal insulation wood, It produces an excellent heat insulation effect in a three-layer glass window. Reducing the temperature difference between outside and inside the house, You can suppress the occurrence of condensation that causes mold and mite significantly.
断熱性の高い木を使ったサッシの効果と、3層ガラス窓で優れた断熱効果を生み出します。家の外側と内側の温度差を軽減し、カビやダニの原因となる結露の発生を大幅に抑えることができます。
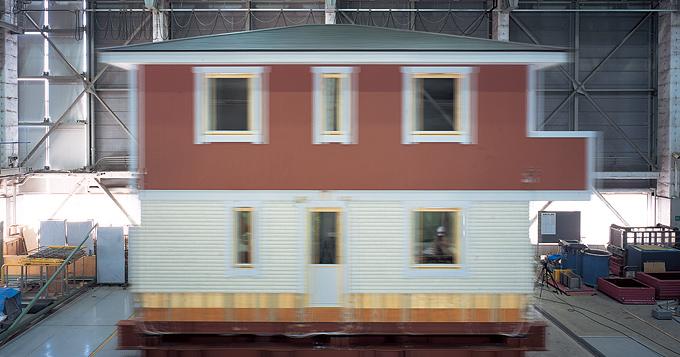 Thick walls and floor ・ It employs a unique mono box structure to make in terms of the hut. It distributes received the shaking of an earthquake in terms. Also uses the structural material of 1.6 times the thickness of the 2 × 4.
厚い壁と床・小屋の面でつくる独自のモノボックス構造を採用。地震の揺れを面で受け止め分散します。また2×4の1.6倍の太さの構造材を使用しています。
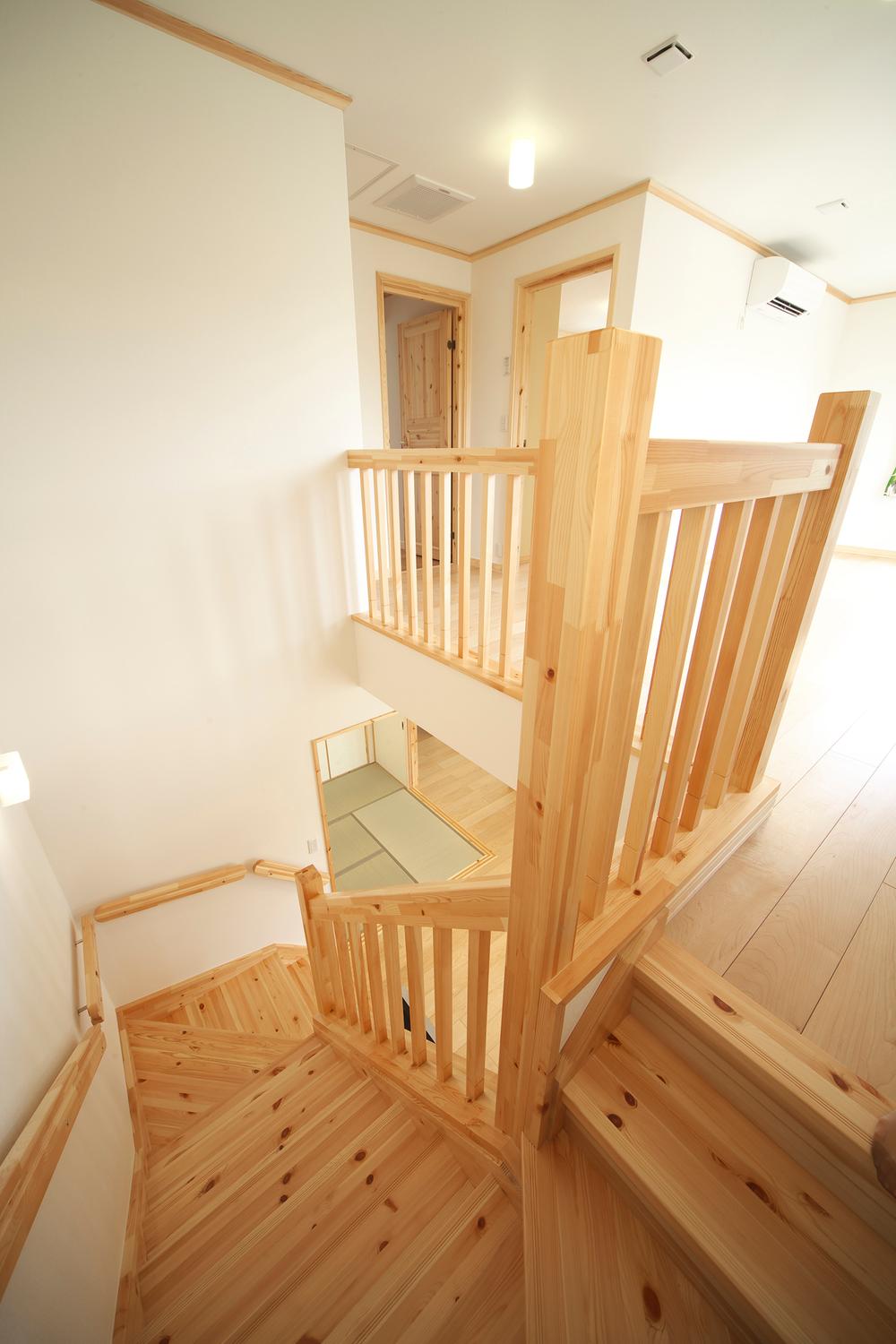 Stairwell part, Room with a minimum of heating and cooling in spite of the open space is comfortable temperature. Do not use without permission of energy by the effect of high air-tight and high thermal insulation, Achieve a friendly living environment to Earth.
階段部分の吹き抜けは、開放的な空間にもかかわらず最小限の冷暖房で室内は快適温度。高気密高断熱の効果で無断なエネルギーを使わない、地球にもやさしい住環境を実現。
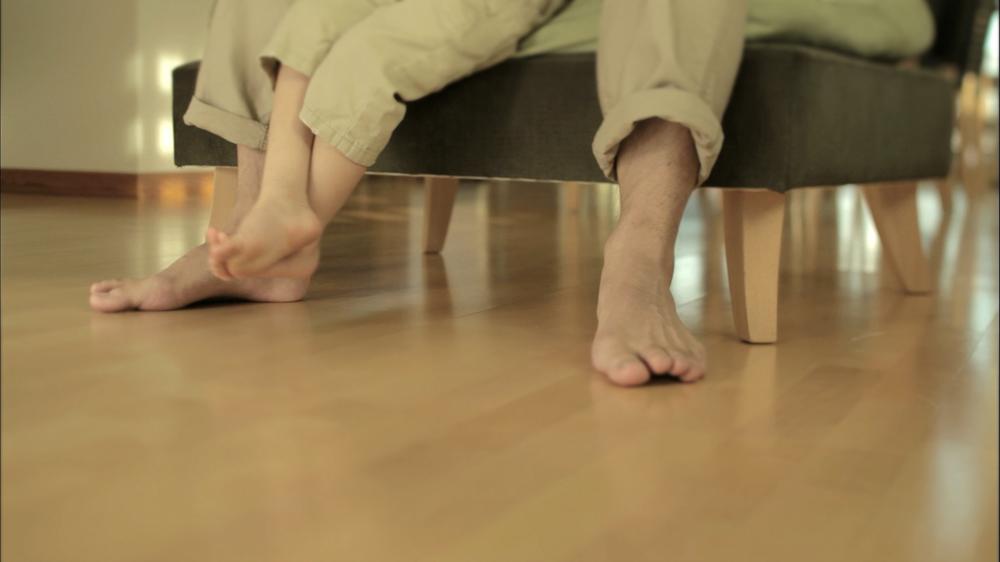 Since under the floor are filled with 20 cm of heat-insulating material, There was the house in one air-conditioned. Because it does not chilly Guests barefoot even in winter.
床下に20センチの断熱材を充填してあるため、エアコン1台で家中あったか。底冷えしないので冬でも素足で過ごせます。
Bathroom浴室 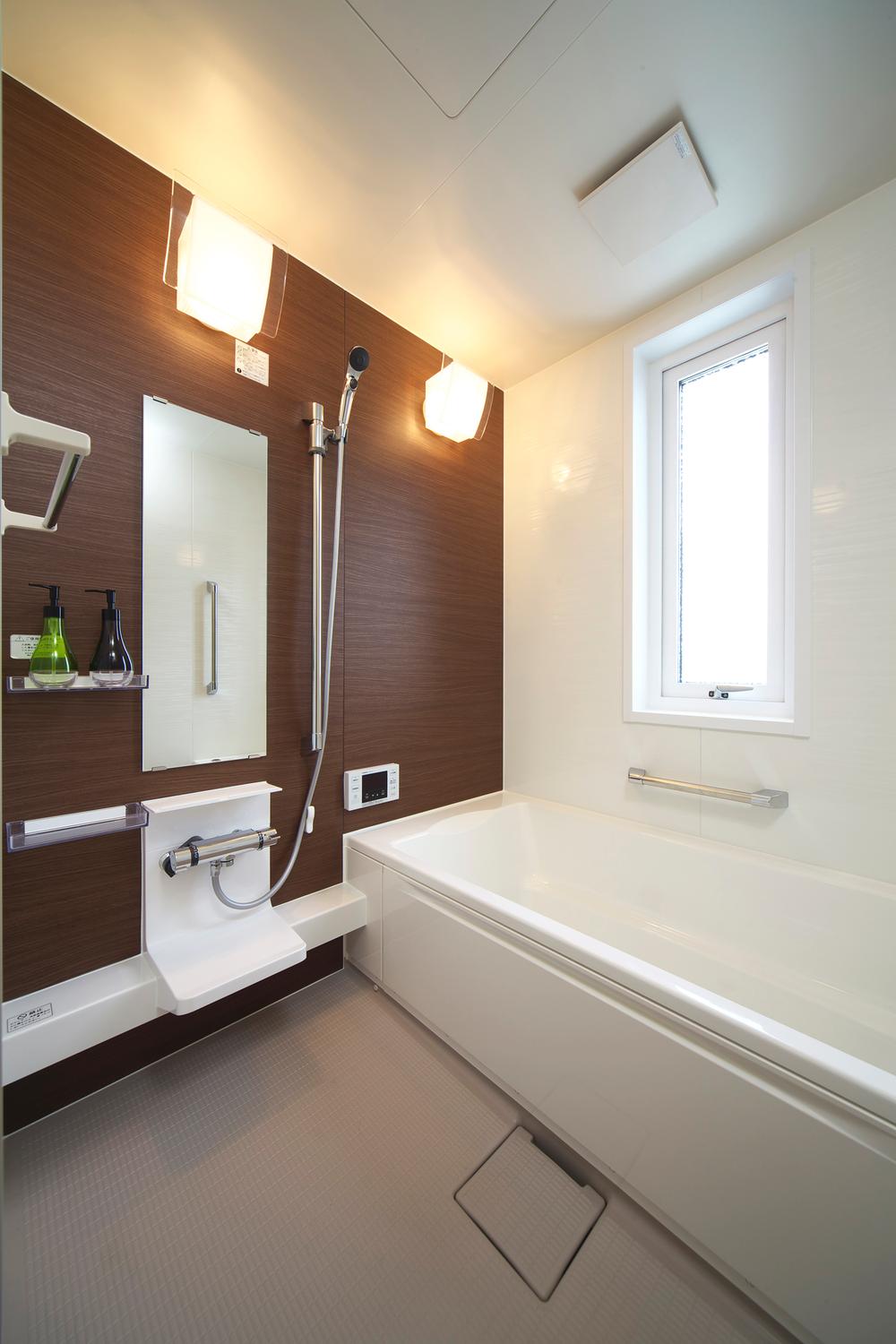 Stylish bathroom.
スタイリッシュなバスルームです。
Non-living roomリビング以外の居室 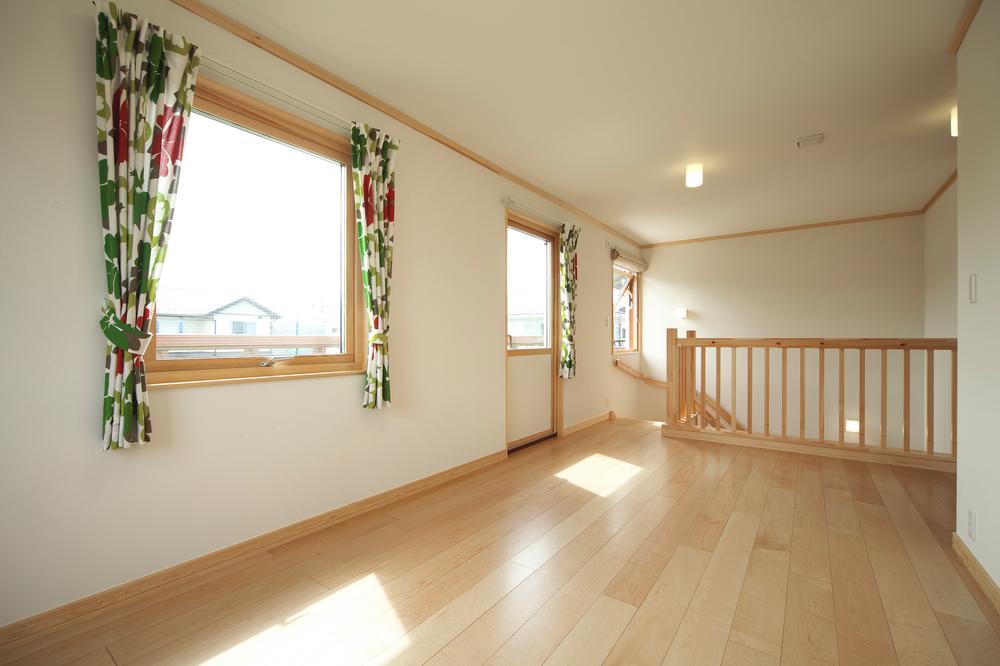 Bright south side of the family room can also be used as a second living room. Also, The future put the partition, Used as the living room is also available.
明るい南側のファミリールームはセカンドリビングとして使う事もできます。また、将来は間仕切りを入れ、居室として利用も可能です。
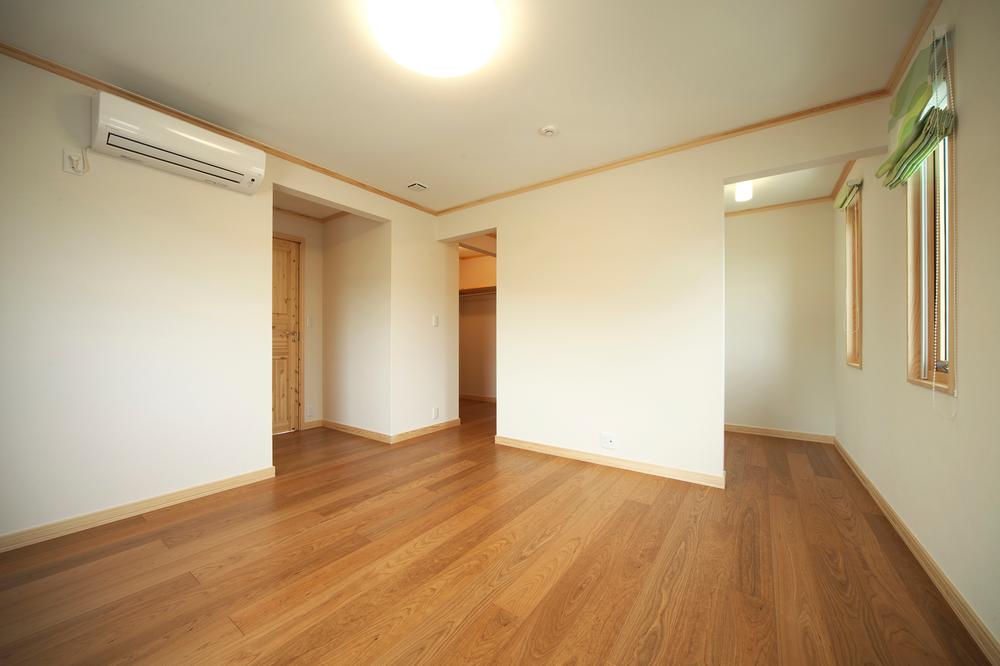 There is a walk-in closet with depth in the main bedroom, There is also a shelf that can accommodate the futon. There is also a space to become a den.
主寝室には奥行きのあるウォークインクローゼットがあり、布団を収納できる棚もあります。また書斎になるスペースもあります。
Kitchenキッチン 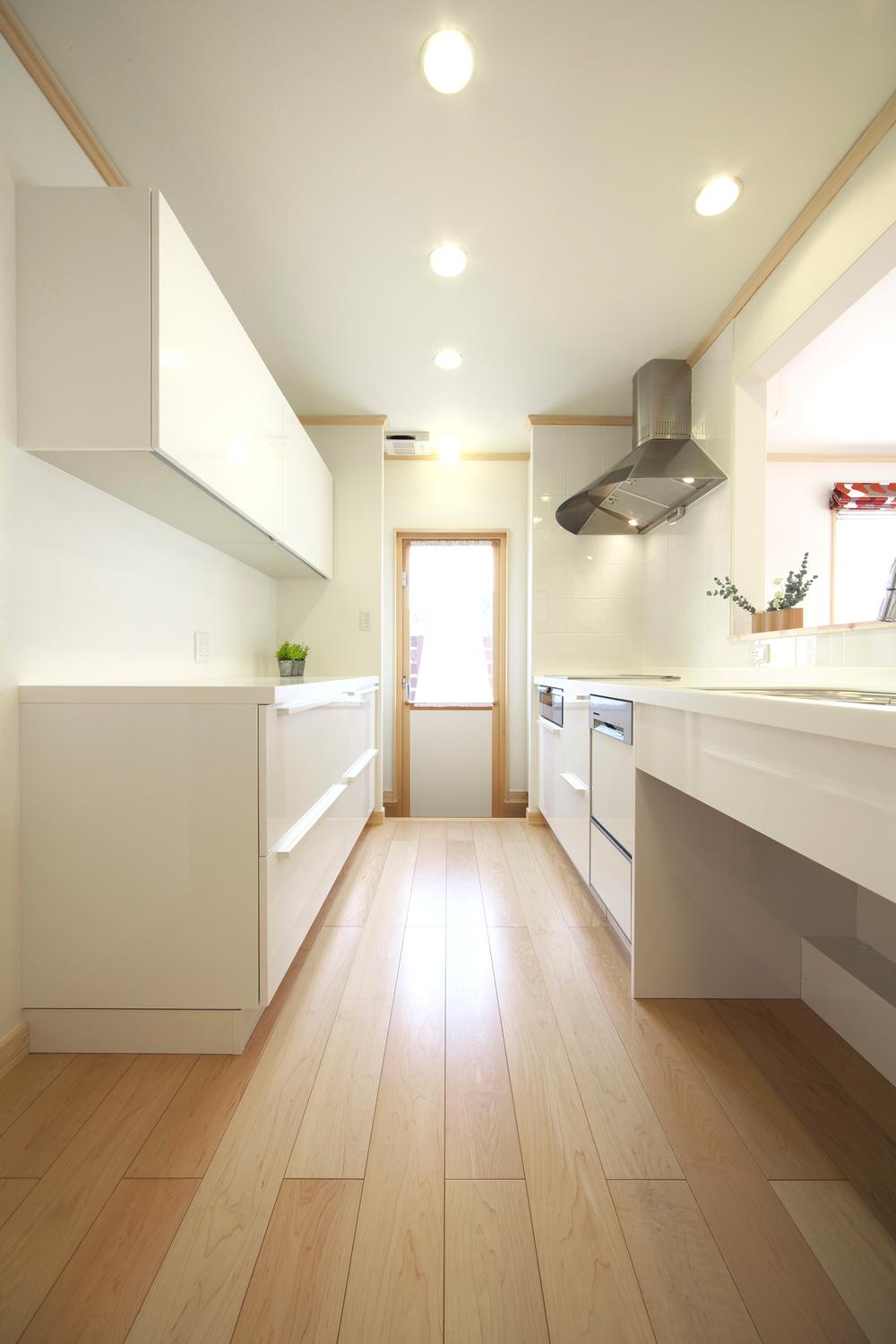 It also arranged a storage space in the back of the back door. Also take a wide space between the rear storage, You can enjoy cooking in the family.
奥の勝手口にも収納スペースを配しました。背面収納とのスペースも広く取り、家族で調理を楽しむことができます。
Balconyバルコニー 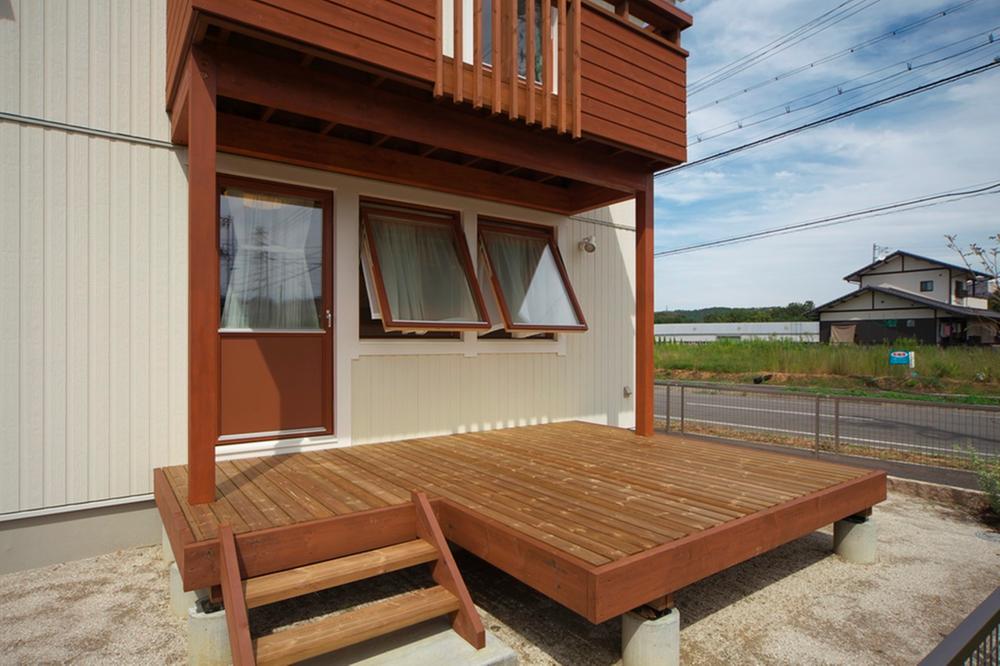 Wood deck that follows from the living room day preeminent. Family and friends BBQ What is how.
リビングから続くウッドデッキは日当たり抜群。家族や友人とBBQはいかがでしょうか。
Entrance玄関 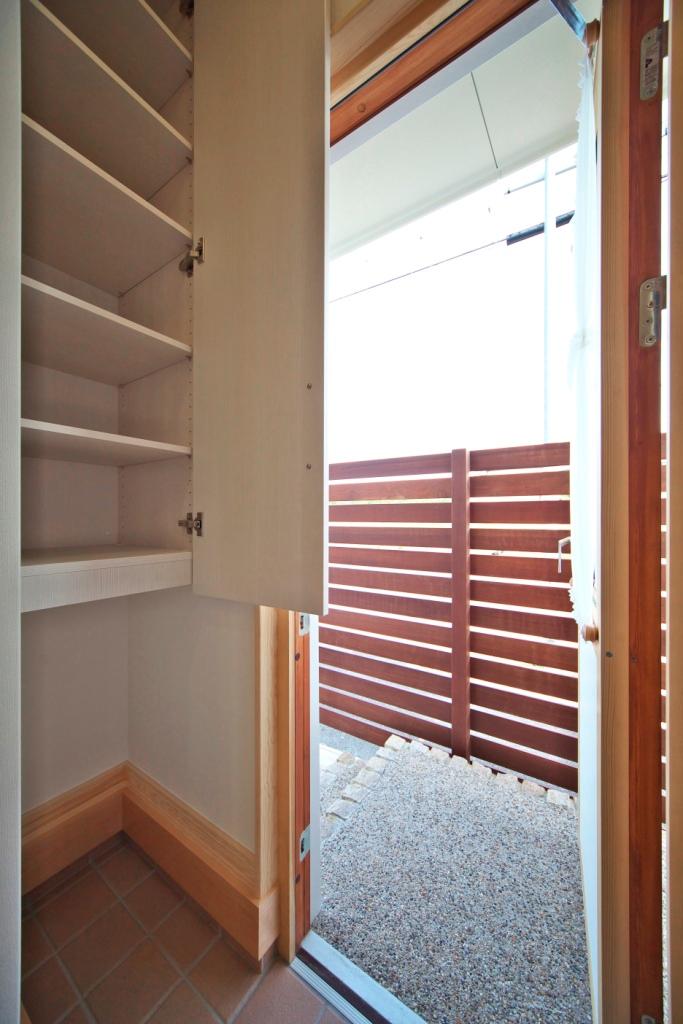 The kitchen back of the back door, Also ensure storage space. Storage of small space is the wife of a strong ally.
キッチン奥の勝手口には、収納スペースも確保。ちょっとしたスペースの収納は奥様の強い味方です。
Supermarketスーパー  Barrow Kokorozashidan 960m to taste shop
バロー志段味店まで960m
Drug storeドラッグストア 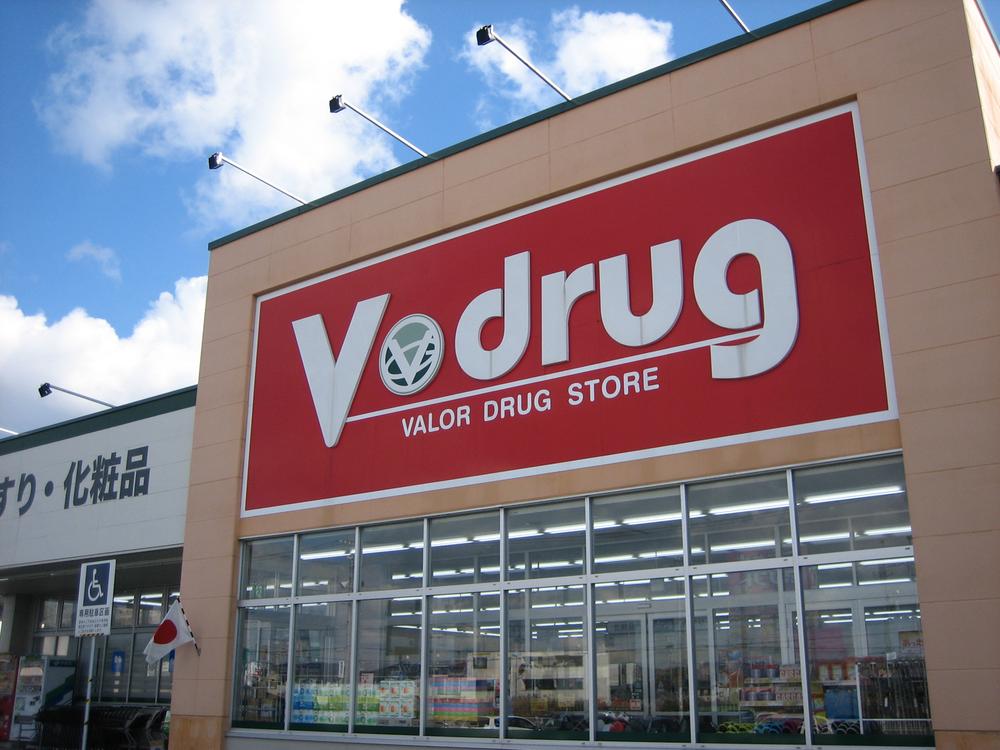 V ・ drug Kokorozashidanmi 1020m to shop
V・drug志段味店まで1020m
Junior high school中学校 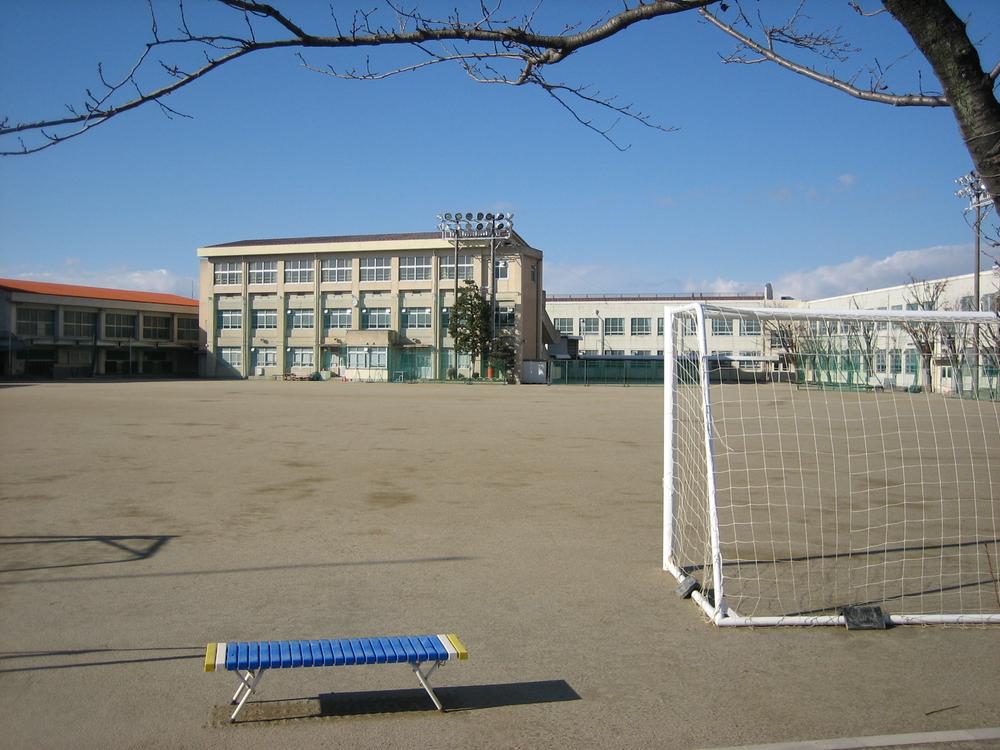 2583m up to Nagoya City Tatsushi Danmi junior high school
名古屋市立志段味中学校までまで2583m
Toiletトイレ 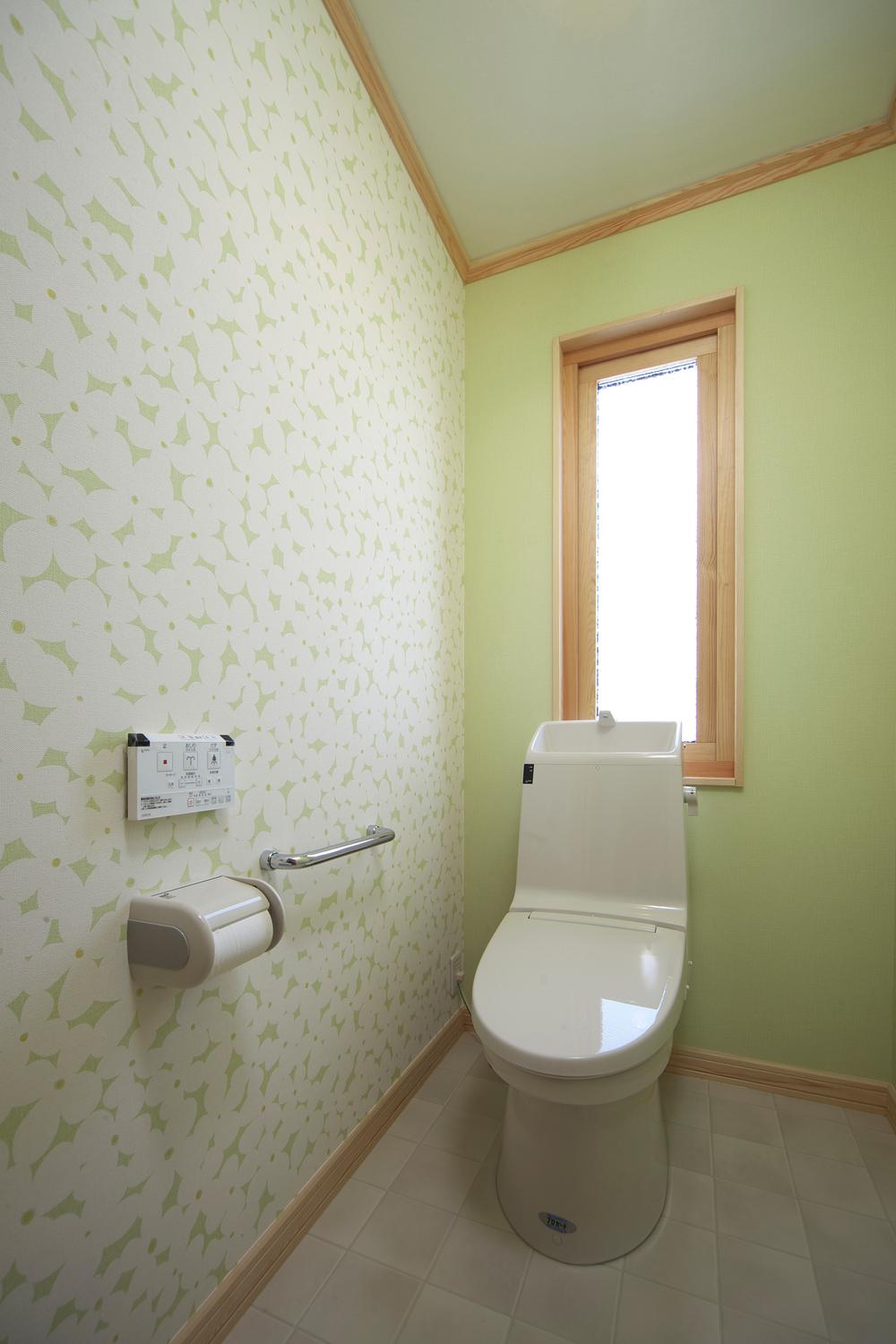 Simple is a natural restroom that was a refreshing green wallpaper of the main.
爽やかなグリーンの壁紙をメインにしたシンプルナチュラルなお手洗いです。
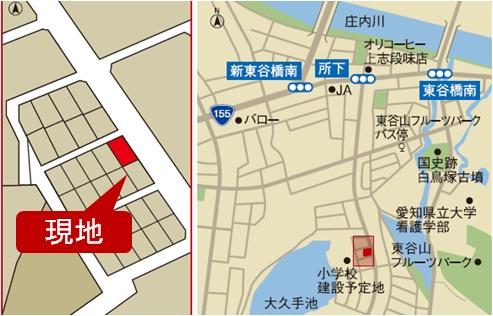 Local guide map
現地案内図
Otherその他 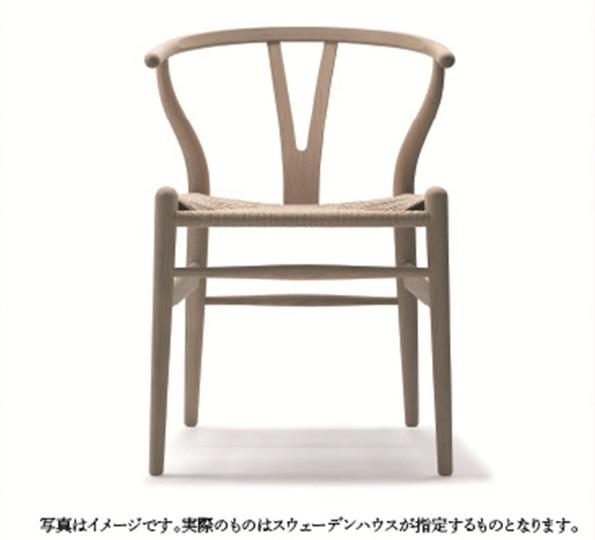 To customers who purchased before March 31, 2014 we will 1 Ashiku Puresento such leakage the Y Chair.
2014年3月31日までにご購入いただいたお客様にY Chairをもれな1脚くプレセントいたします。
Location
| 






















