New Homes » Tokai » Aichi Prefecture » Nagoya City Moriyama-ku
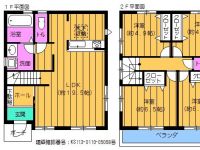 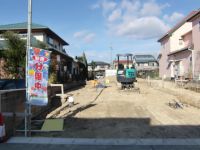
| | Nagoya, Aichi Prefecture Moriyama-ku, 愛知県名古屋市守山区 |
| Guideway bus "Yoshine" walk 8 minutes ガイドウェイバス「吉根」歩8分 |
| There LDK spacious 19 quires more. There is a whole room storage. South road, Good per yang. LDK広々19帖以上あります。全居室収納があります。南面道路、陽当たり良好です。 |
| LDK18 tatami mats or more, Bathroom Dryer, All room storage, Toilet 2 places, 2-story, Underfloor Storage, The window in the bathroom, TV monitor interphone, City gas LDK18畳以上、浴室乾燥機、全居室収納、トイレ2ヶ所、2階建、床下収納、浴室に窓、TVモニタ付インターホン、都市ガス |
Features pickup 特徴ピックアップ | | Pre-ground survey / LDK18 tatami mats or more / Energy-saving water heaters / Facing south / Bathroom Dryer / Yang per good / All room storage / Washbasin with shower / Face-to-face kitchen / Toilet 2 places / Bathroom 1 tsubo or more / 2-story / South balcony / Double-glazing / Warm water washing toilet seat / Nantei / Underfloor Storage / The window in the bathroom / TV monitor interphone / All living room flooring / Water filter / Living stairs / City gas 地盤調査済 /LDK18畳以上 /省エネ給湯器 /南向き /浴室乾燥機 /陽当り良好 /全居室収納 /シャワー付洗面台 /対面式キッチン /トイレ2ヶ所 /浴室1坪以上 /2階建 /南面バルコニー /複層ガラス /温水洗浄便座 /南庭 /床下収納 /浴室に窓 /TVモニタ付インターホン /全居室フローリング /浄水器 /リビング階段 /都市ガス | Price 価格 | | 27,900,000 yen 2790万円 | Floor plan 間取り | | 4LDK 4LDK | Units sold 販売戸数 | | 1 units 1戸 | Total units 総戸数 | | 2 units 2戸 | Land area 土地面積 | | 116.57 sq m 116.57m2 | Building area 建物面積 | | 98.55 sq m 98.55m2 | Driveway burden-road 私道負担・道路 | | Nothing 無 | Completion date 完成時期(築年月) | | February 2014 2014年2月 | Address 住所 | | Nagoya, Aichi Prefecture Moriyama-ku Yoshine 3 愛知県名古屋市守山区吉根3 | Traffic 交通 | | Guideway bus "Yoshine" walk 8 minutes ガイドウェイバス「吉根」歩8分 | Related links 関連リンク | | [Related Sites of this company] 【この会社の関連サイト】 | Person in charge 担当者より | | Person in charge of real-estate and building Sasaki Koji Age: 40's customers so that Meguriaeru and hope the property, I would like to advice the customers' point of view. Please feel free to contact us. 担当者宅建笹木 幸治年齢:40代お客様が希望の物件と巡り会えるよう、お客様の立場に立ってアドバイスをしていきたいと思います。お気軽にご相談下さい。 | Contact お問い合せ先 | | TEL: 0800-603-1919 [Toll free] mobile phone ・ Also available from PHS
Caller ID is not notified
Please contact the "saw SUUMO (Sumo)"
If it does not lead, If the real estate company TEL:0800-603-1919【通話料無料】携帯電話・PHSからもご利用いただけます
発信者番号は通知されません
「SUUMO(スーモ)を見た」と問い合わせください
つながらない方、不動産会社の方は
| Building coverage, floor area ratio 建ぺい率・容積率 | | Fifty percent ・ Hundred percent 50%・100% | Time residents 入居時期 | | 1 month after the contract 契約後1ヶ月 | Land of the right form 土地の権利形態 | | Ownership 所有権 | Structure and method of construction 構造・工法 | | Wooden 2-story 木造2階建 | Use district 用途地域 | | One low-rise 1種低層 | Overview and notices その他概要・特記事項 | | Contact: Sasaki Koji, Building confirmation number: first KS113-0110-05068 担当者:笹木 幸治、建築確認番号:第KS113-0110-05068 | Company profile 会社概要 | | <Mediation> Governor of Aichi Prefecture (5) Article 016880 No. Trek Group Co., Ltd., Toa housing Owariasahi shop Yubinbango488-0859 Aichi Prefecture Owariasahi Sakuragaoka-cho, 1-130 <仲介>愛知県知事(5)第016880号トレックグループ(株)トーアハウジング尾張旭店〒488-0859 愛知県尾張旭市桜ケ丘町1-130 |
Floor plan間取り図 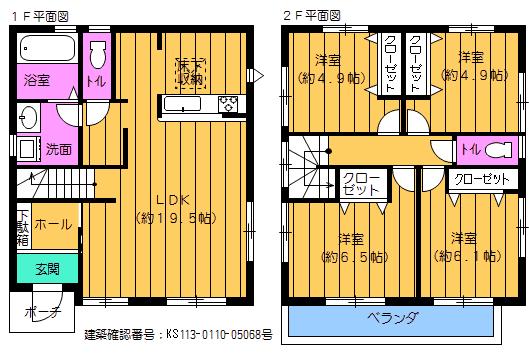 27,900,000 yen, 4LDK, Land area 116.57 sq m , Building area 98.55 sq m all two buildings: 1 Building
2790万円、4LDK、土地面積116.57m2、建物面積98.55m2 全2棟:1号棟
Local appearance photo現地外観写真 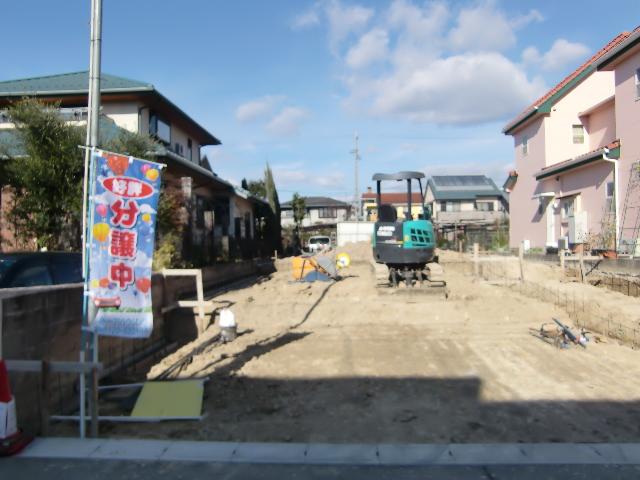 Local (12 May 2013) Shooting
現地(2013年12月)撮影
Same specifications photos (living)同仕様写真(リビング) 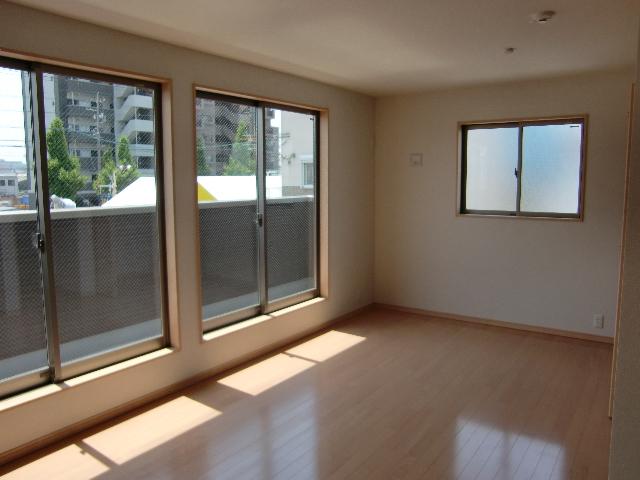 Same specifications
同仕様
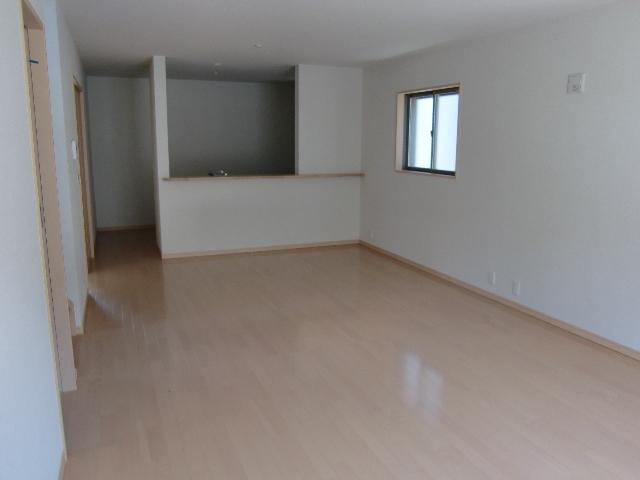 Same specifications
同仕様
Same specifications photo (bathroom)同仕様写真(浴室) 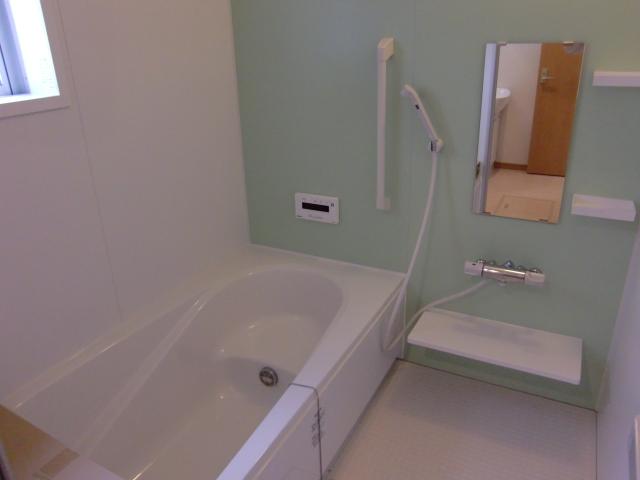 Same specifications
同仕様
Same specifications photo (kitchen)同仕様写真(キッチン) 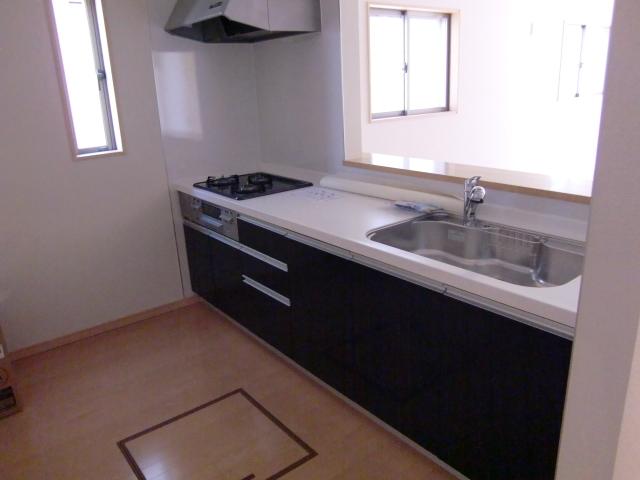 Same specifications
同仕様
Same specifications photos (Other introspection)同仕様写真(その他内観) 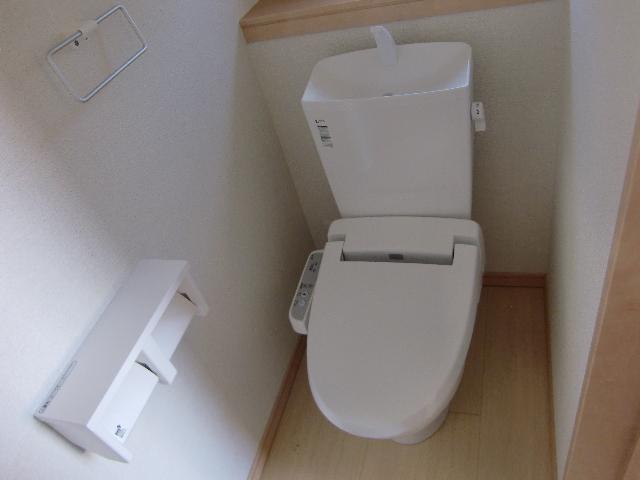 Same specifications
同仕様
Otherその他 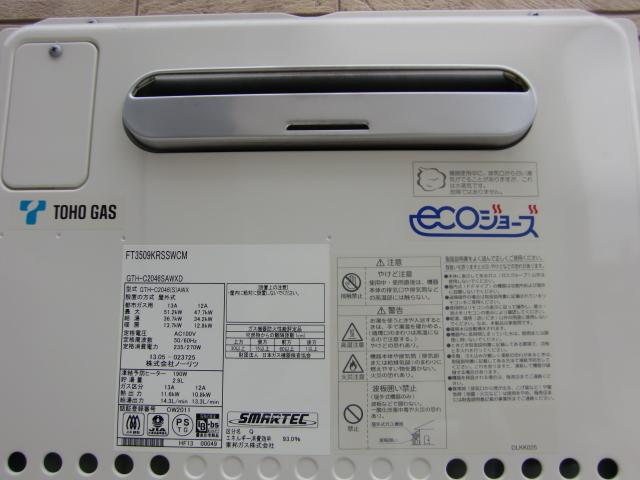 Eco Jaws
エコジョーズ
Same specifications photos (Other introspection)同仕様写真(その他内観) 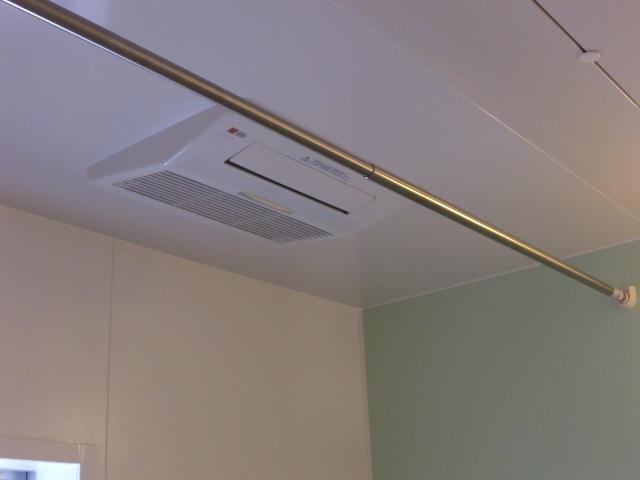 With bathroom dryer
浴室乾燥機付き
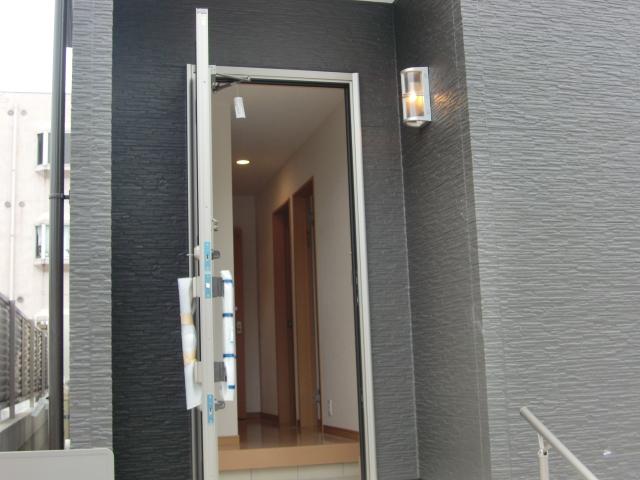 Other
その他
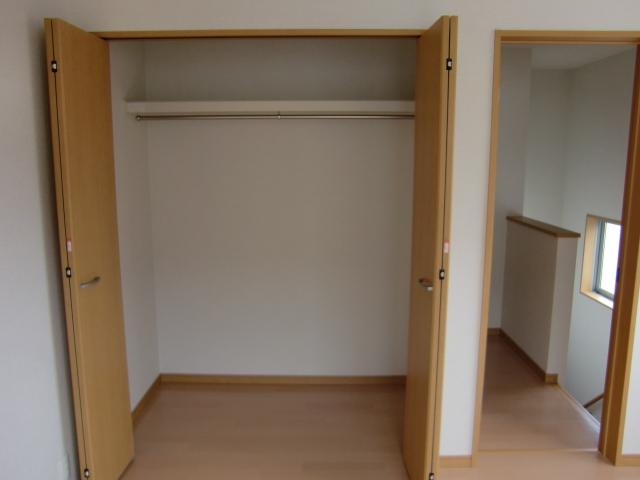 Same specifications
同仕様
Otherその他 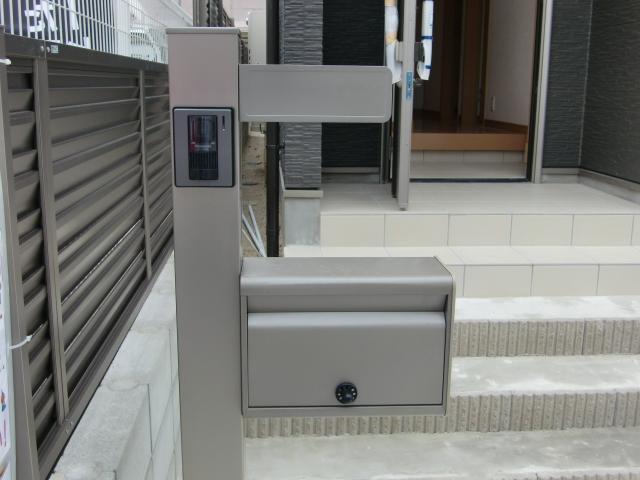 post
ポスト
Same specifications photos (Other introspection)同仕様写真(その他内観) 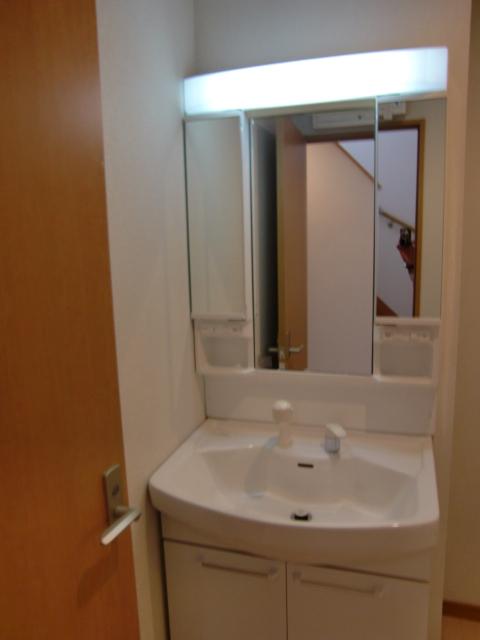 Same specifications
同仕様
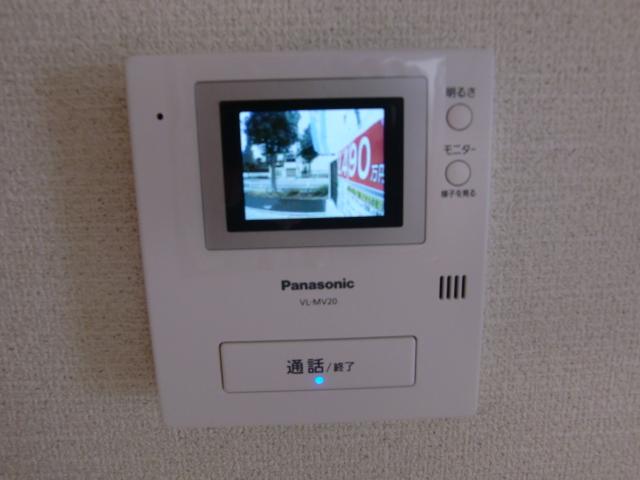 Color monitor with intercom
カラーモニター付きインターホン
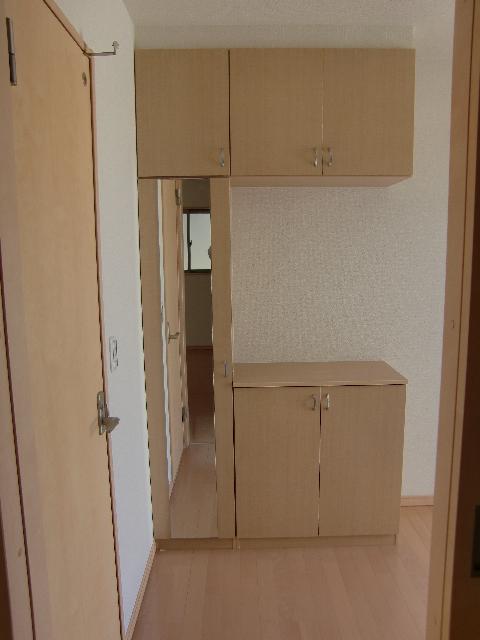 Same specifications
同仕様
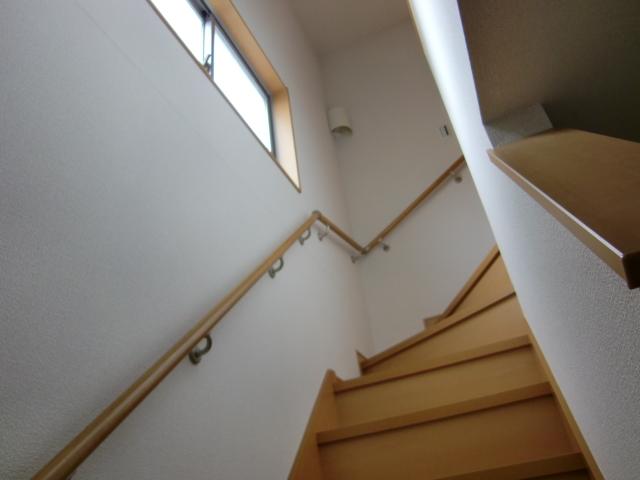 Same specifications
同仕様
Location
|

















