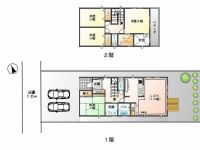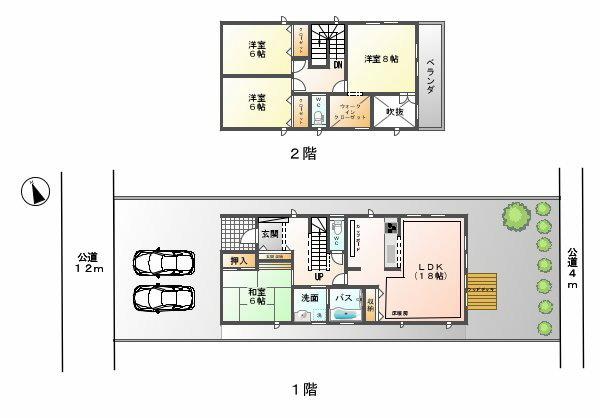|
|
Nagoya, Aichi Prefecture Moriyama-ku,
愛知県名古屋市守山区
|
|
Yutori and line "Shirasawa valley" walk 11 minutes
ゆとりーとライン「白沢渓谷」歩11分
|
|
Site about 50 square meters ◆ Spacious garden live also children carefree ◆ Easy to high-quality system kitchen-to-use and release full of sense of living a Fukinuki ◆ Design attained a family of communication!
敷地約50坪◆お子様も伸び伸び暮らせる広々とした庭付き◆吹抜のある解放感溢れるリビングと使いやすいハイクオリティなシステムキッチン◆家族のコミュニケーションを図れる設計!
|
|
Do not start a familiar feel living the nature of appropriate Obata green space in the land of permanent! ! Residence of a large garden and a blow-living ◆ By all means, please preview Come ◆
永住の地にふさわしい小幡緑地の自然を身近に感じる暮らしを始めませんか!!広い庭と吹抜リビングの住まい◆是非是非ご内覧下さい◆
|
Features pickup 特徴ピックアップ | | Parking two Allowed / Land 50 square meters or more / LDK18 tatami mats or more / Super close / System kitchen / All room storage / A quiet residential area / Or more before road 6m / Japanese-style room / Shaping land / garden / Face-to-face kitchen / Barrier-free / Toilet 2 places / Bathroom 1 tsubo or more / 2-story / The window in the bathroom / Atrium / Leafy residential area / Urban neighborhood / Mu front building / Southwestward / City gas / Floor heating 駐車2台可 /土地50坪以上 /LDK18畳以上 /スーパーが近い /システムキッチン /全居室収納 /閑静な住宅地 /前道6m以上 /和室 /整形地 /庭 /対面式キッチン /バリアフリー /トイレ2ヶ所 /浴室1坪以上 /2階建 /浴室に窓 /吹抜け /緑豊かな住宅地 /都市近郊 /前面棟無 /南西向き /都市ガス /床暖房 |
Event information イベント情報 | | (Please be sure to ask in advance) (事前に必ずお問い合わせください) |
Price 価格 | | 34,900,000 yen 3490万円 |
Floor plan 間取り | | 4LDK 4LDK |
Units sold 販売戸数 | | 1 units 1戸 |
Total units 総戸数 | | 1 units 1戸 |
Land area 土地面積 | | 168.02 sq m (50.82 tsubo) (Registration) 168.02m2(50.82坪)(登記) |
Building area 建物面積 | | 117.23 sq m (35.46 tsubo) (Registration) 117.23m2(35.46坪)(登記) |
Driveway burden-road 私道負担・道路 | | Nothing, West 12m width, East 4m width 無、西12m幅、東4m幅 |
Completion date 完成時期(築年月) | | September 2013 2013年9月 |
Address 住所 | | Nagoya, Aichi Prefecture Moriyama-ku, Obata 3 愛知県名古屋市守山区小幡3 |
Traffic 交通 | | Yutori and line "Shirasawa valley" walk 11 minutes
Yutori and line "Obata green" walk 14 minutes
Setosen Meitetsu "Kitayama" walk 17 minutes ゆとりーとライン「白沢渓谷」歩11分
ゆとりーとライン「小幡緑地」歩14分
名鉄瀬戸線「喜多山」歩17分
|
Person in charge 担当者より | | Rep Fujita Mitsuharu Age: 50 Daigyokai experience: we are working hard aiming the best partner to feel the satisfaction and joy with our customers in a fresh and wealth of information and services to 30 years people and the lives of future. Also I will answer also a small question in the experience and know-how of the industry 30 years of experience. 担当者藤田 光春年齢:50代業界経験:30年人と暮らしの未来へ新鮮で豊富な情報とサービスでお客様と共に満足と喜びを感じる最高のパートナーを目指し頑張っております。また業界経験30年の実績とノウハウで小さな疑問にもお答え致します。 |
Contact お問い合せ先 | | TEL: 0800-601-5128 [Toll free] mobile phone ・ Also available from PHS
Caller ID is not notified
Please contact the "saw SUUMO (Sumo)"
If it does not lead, If the real estate company TEL:0800-601-5128【通話料無料】携帯電話・PHSからもご利用いただけます
発信者番号は通知されません
「SUUMO(スーモ)を見た」と問い合わせください
つながらない方、不動産会社の方は
|
Building coverage, floor area ratio 建ぺい率・容積率 | | 60% ・ 200% 60%・200% |
Time residents 入居時期 | | Consultation 相談 |
Land of the right form 土地の権利形態 | | Ownership 所有権 |
Structure and method of construction 構造・工法 | | Wooden 2-story 木造2階建 |
Use district 用途地域 | | One dwelling, Two dwellings 1種住居、2種住居 |
Other limitations その他制限事項 | | Quasi-fire zones, Urbanization promotion area, Greening area 準防火地域、市街化区域、緑化地域 |
Overview and notices その他概要・特記事項 | | Contact: Fujita Mitsuharu, Facilities: Public Water Supply, This sewage, City gas, Parking: car space 担当者:藤田 光春、設備:公営水道、本下水、都市ガス、駐車場:カースペース |
Company profile 会社概要 | | <Mediation> Governor of Aichi Prefecture (2) the first 021,208 No. Home Mate FC Kasugai Minamiten Co., Ltd. Good Home Yubinbango486-0916 Kasugai City, Aichi Prefecture Hakko-cho 2-18-2 <仲介>愛知県知事(2)第021208号ホームメイトFC春日井南店(株)グッドホーム〒486-0916 愛知県春日井市八光町2-18-2 |

