New Homes » Tokai » Aichi Prefecture » Nagoya City Moriyama-ku
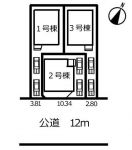 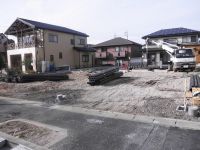
Nagoya, Aichi Prefecture Moriyama-ku, 愛知県名古屋市守山区 JR Chuo Line "Kozoji" 15 minutes Yutori and line Yoshine Tomafu 8 minutes by bus JR中央本線「高蔵寺」バス15分ゆとりーとライン 吉根停歩8分 January 4 (Saturday) ・ 5 (Sunday) 11 ~ 17 pm local business meetings held! ! LINE @ Start Memorial! Your coming campaign! "500 yen QUO card of" gift! For more details, until 0800-603-6325! 1月4日(土)・5日(日) 11 ~ 17時 現地商談会開催!!LINE@スタート記念!ご来場キャンペーン!『500円分のQUOカード』プレゼント!詳しくは0800-603-6325まで! About walk to the ion Moriyama store 4 minutes! Living facilities enhance a whole room 6 quires more leeway Mato! Japanese-style room is has become a living and Tsuzukiai, You can use the multi-purpose ◎ building in local, At any time will guide you! ! イオン守山店まで徒歩約4分!生活施設充実全居室6帖以上のゆとりのある間取!和室はリビングと続き間になっていて、多目的に使えます◎ 建築中現地、いつでもご案内します!! | | |
| |
| |
| |
Local guide map 現地案内図 | | Local guide map 現地案内図 | Features pickup 特徴ピックアップ | | Corresponding to the flat-35S / Pre-ground survey / Parking two Allowed / LDK18 tatami mats or more / Fiscal year Available / Facing south / System kitchen / Bathroom Dryer / All room storage / Siemens south road / Or more before road 6m / Japanese-style room / Shaping land / Washbasin with shower / Face-to-face kitchen / Toilet 2 places / Bathroom 1 tsubo or more / 2-story / South balcony / Double-glazing / Warm water washing toilet seat / Underfloor Storage / The window in the bathroom / TV monitor interphone / Mu front building / All room 6 tatami mats or more / City gas / All rooms are two-sided lighting フラット35Sに対応 /地盤調査済 /駐車2台可 /LDK18畳以上 /年度内入居可 /南向き /システムキッチン /浴室乾燥機 /全居室収納 /南側道路面す /前道6m以上 /和室 /整形地 /シャワー付洗面台 /対面式キッチン /トイレ2ヶ所 /浴室1坪以上 /2階建 /南面バルコニー /複層ガラス /温水洗浄便座 /床下収納 /浴室に窓 /TVモニタ付インターホン /前面棟無 /全居室6畳以上 /都市ガス /全室2面採光 | Event information イベント情報 | | Local sales meetings (Please be sure to ask in advance) schedule / January 4 (Saturday) ・ January 5 (Sunday) time / 11:00 ~ 17:00 local guidance, At any time during the reception! ] The same day I will guide! appearance ・ If you would like a tour of introspection, Please feel free to contact! ! [ Year-end and New Year holidays than a week ・ 9:30 ~ 18:30 / TEL 0800-603-6325 ] (If the contract has been in the public update timing, please understand. ) 現地販売会(事前に必ずお問い合わせください)日程/1月4日(土曜日)・1月5日(日曜日)時間/11:00 ~ 17:00 現地のご案内、随時受付中!】 即日ご案内いたします!外観・内観の見学をご希望の方、お気軽にご連絡下さい! | Property name 物件名 | | ◎ Nagoya City Moriyama-ku Yoshine third ◎ 名古屋市 守山区 吉根 第3 | Price 価格 | | 30.5 million yen ・ 32,800,000 yen 3050万円・3280万円 | Floor plan 間取り | | 4LDK 4LDK | Units sold 販売戸数 | | 3 units 3戸 | Total units 総戸数 | | 3 units 3戸 | Land area 土地面積 | | 128.33 sq m ~ 140.1 sq m (38.81 tsubo ~ 42.38 tsubo) (Registration) 128.33m2 ~ 140.1m2(38.81坪 ~ 42.38坪)(登記) | Building area 建物面積 | | 101.03 sq m ・ 104.34 sq m (30.56 tsubo ・ 31.56 tsubo) (Registration) 101.03m2・104.34m2(30.56坪・31.56坪)(登記) | Driveway burden-road 私道負担・道路 | | Contact surface on the public roads of the south width 12m 南側幅員12mの公道に接面 | Completion date 完成時期(築年月) | | March 2014 schedule 2014年3月予定 | Address 住所 | | Nagoya, Aichi Prefecture Moriyama-ku Yoshine 3-1218 愛知県名古屋市守山区吉根3-1218 | Traffic 交通 | | JR Chuo Line "Kozoji" 15 minutes Yutori and line Yoshine Tomafu 8 minutes by bus JR中央本線「高蔵寺」バス15分ゆとりーとライン 吉根停歩8分
| Related links 関連リンク | | [Related Sites of this company] 【この会社の関連サイト】 | Person in charge 担当者より | | Personnel Shintaro Makino Age: 20 Daigyokai Experience: 20-something out over a period of 1 year life. Day-to-day customer service with customers has become the very study. Property Information, And corresponding financial planning, such as a day, 365 days a year at any time. First of all, please call. 担当者牧野 慎太郎年齢:20代業界経験:1年人生かけ出しの20代。お客様との日々の接客がとても勉強になっています。物件案内、資金計画など365日いつでも対応します。まずはお電話下さい。 | Contact お問い合せ先 | | TEL: 0800-603-6325 [Toll free] mobile phone ・ Also available from PHS
Caller ID is not notified
Please contact the "saw SUUMO (Sumo)"
If it does not lead, If the real estate company TEL:0800-603-6325【通話料無料】携帯電話・PHSからもご利用いただけます
発信者番号は通知されません
「SUUMO(スーモ)を見た」と問い合わせください
つながらない方、不動産会社の方は
| Sale schedule 販売スケジュール | | First-come-first-served basis application being accepted at Aidemu Home Kasugai store! Consultation ・ Hope welcome of local guides! ! Please call first to our shop! (Other than the year-end and New Year holidays days a week 9:00 ~ 18:30) アイデムホーム春日井店にて先着順申込受付中!相談・現地案内のご希望大歓迎!!まず当店へお電話下さい!(年末年始以外無休 9:00 ~ 18:30) | Most price range 最多価格帯 | | 30 million yen (2 units) 3000万円台(2戸) | Building coverage, floor area ratio 建ぺい率・容積率 | | Building coverage: 60%, Volume ratio: 100% 建ぺい率:60%、容積率:100% | Time residents 入居時期 | | March 2014 schedule 2014年3月予定 | Land of the right form 土地の権利形態 | | Ownership 所有権 | Structure and method of construction 構造・工法 | | Wooden siding Zhang asphalt shingle 葺 2-story 木造サイディング張アスファルトシングル葺2階建 | Use district 用途地域 | | One low-rise, Two low-rise 1種低層、2種低層 | Land category 地目 | | Hybrid land 雑種地 | Overview and notices その他概要・特記事項 | | Contact: Shintaro Makino, Building confirmation number: first KS113-0110-04513 ~ 04515 No. 担当者:牧野 慎太郎、建築確認番号:第KS113-0110-04513 ~ 04515号 | Company profile 会社概要 | | <Marketing alliance (agency)> Governor of Aichi Prefecture (2) No. 020175 (Corporation) Aichi Prefecture Building Lots and Buildings Transaction Business Association Tokai Real Estate Fair Trade Council member (Ltd.) Aidemu home Kasugai store Yubinbango486-0913 Kasugai City, Aichi Prefecture Kashiwabara-cho, 1-14 second Kobayashi Bill No. 101 <販売提携(代理)>愛知県知事(2)第020175号(公社)愛知県宅地建物取引業協会会員 東海不動産公正取引協議会加盟(株)アイデムホーム春日井店〒486-0913 愛知県春日井市柏原町1-14第2小林ビル101号 |
Floor plan間取り図 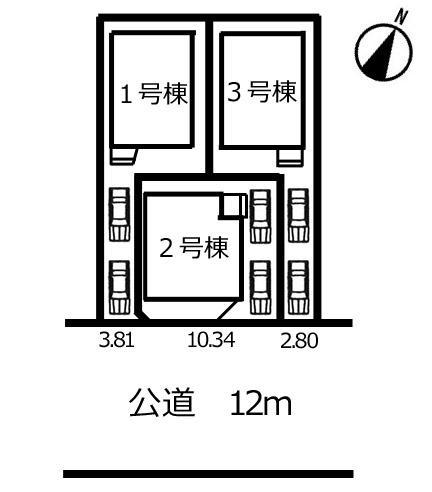 All three are buildings. Front road is spacious 12m!
全3棟です。前面道路は広々12m!
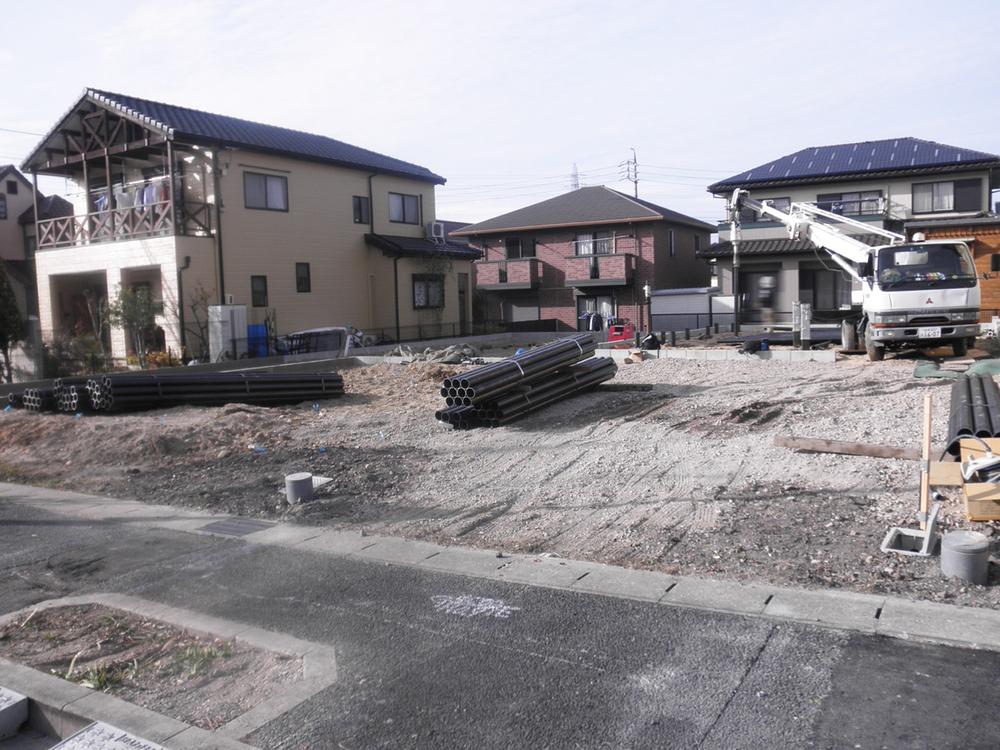 Panoramic view: 2013 December 17, shooting
全景:2013年12月17日撮影
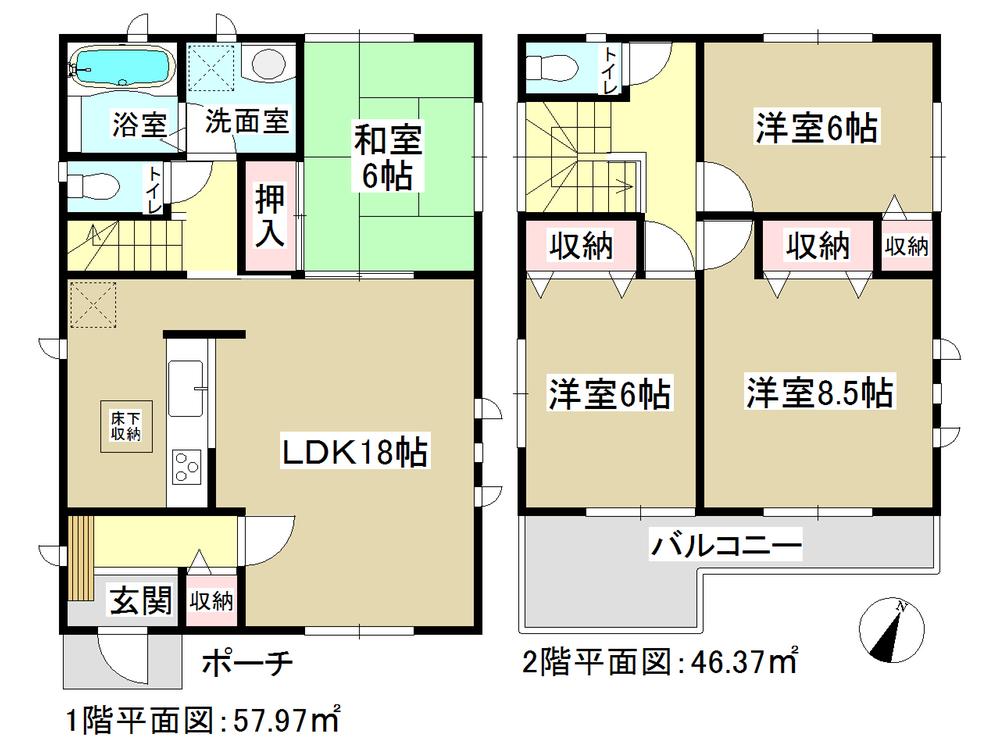 (1 Building), Price 30.5 million yen, 4LDK, Land area 140.1 sq m , Building area 104.34 sq m
(1号棟)、価格3050万円、4LDK、土地面積140.1m2、建物面積104.34m2
Same specifications photo (kitchen)同仕様写真(キッチン) 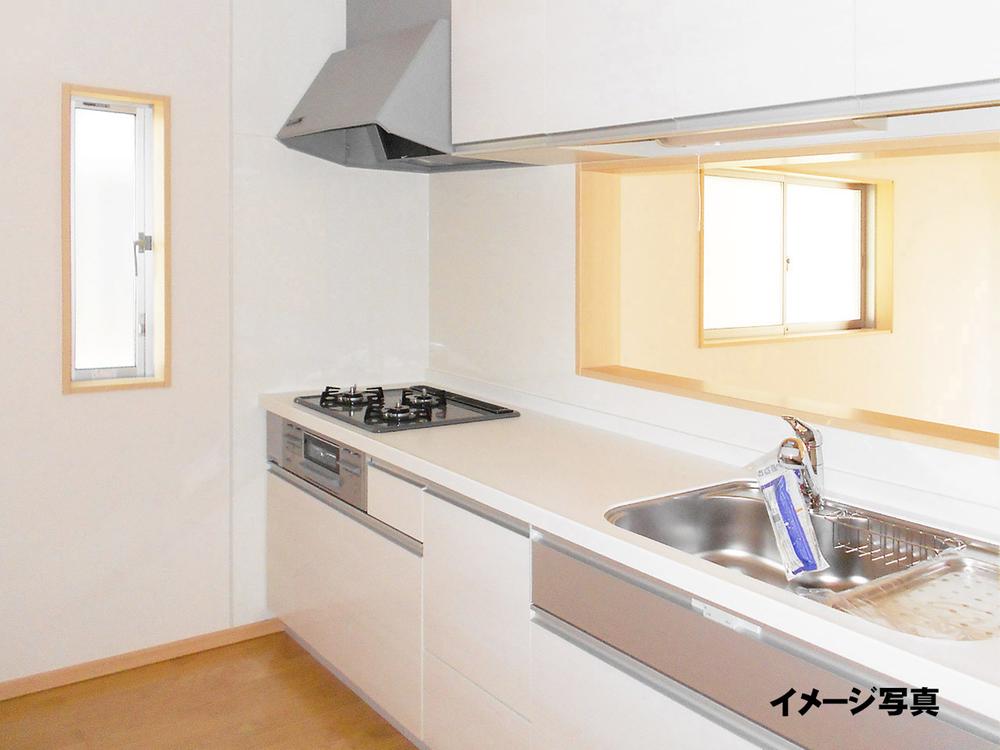 Same specifications: System Kitchen
同仕様:システムキッチン
Same specifications photo (bathroom)同仕様写真(浴室) 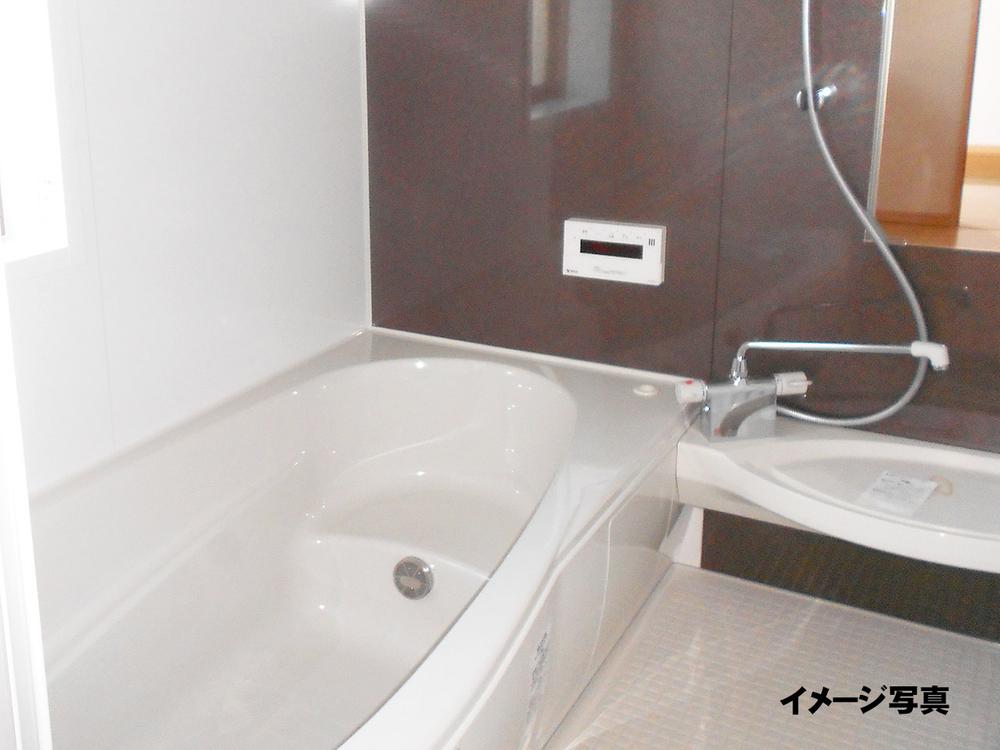 Same specifications: Unit bus
同仕様:ユニットバス
Same specifications photos (Other introspection)同仕様写真(その他内観) 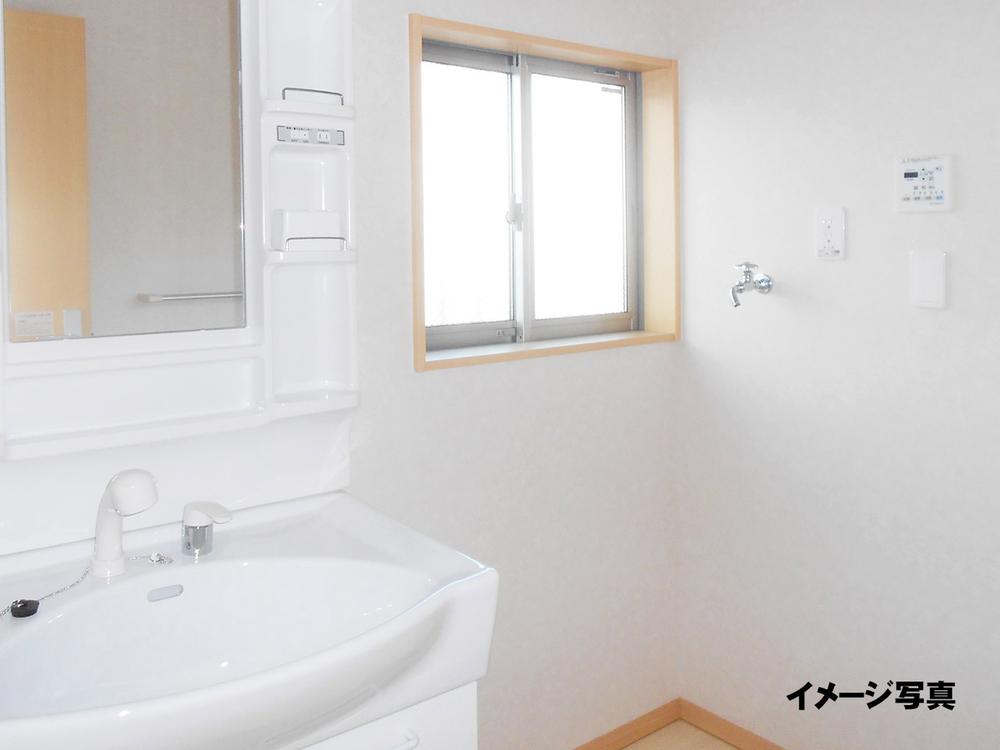 Same specifications: vanity
同仕様:洗面化粧台
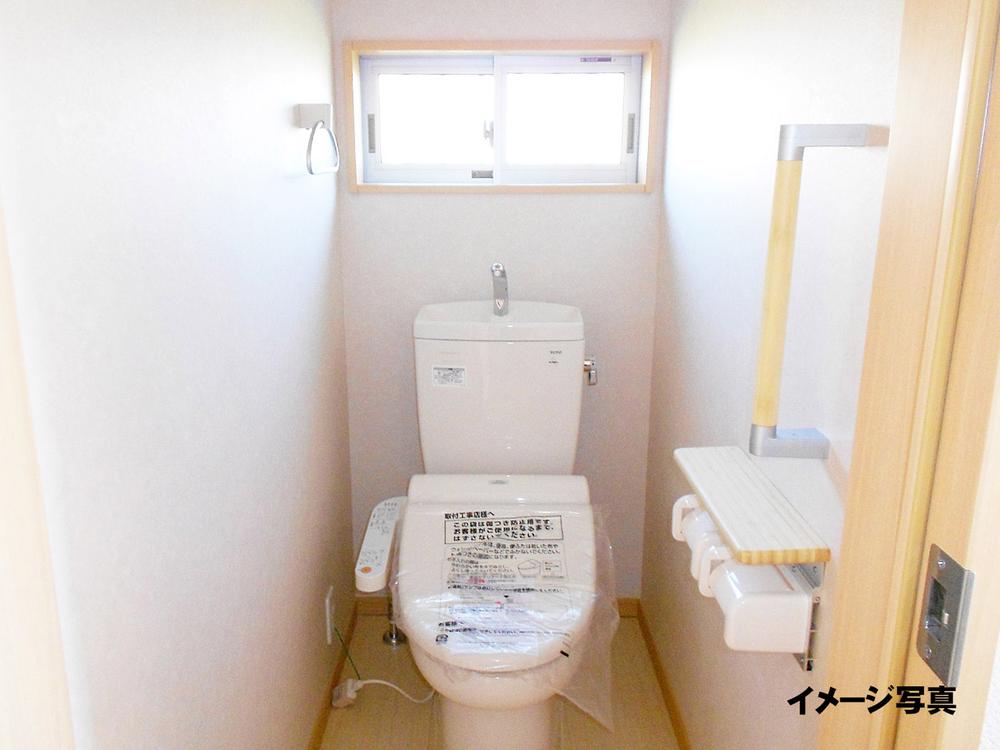 Same specifications: toilet
同仕様:トイレ
Construction ・ Construction method ・ specification構造・工法・仕様 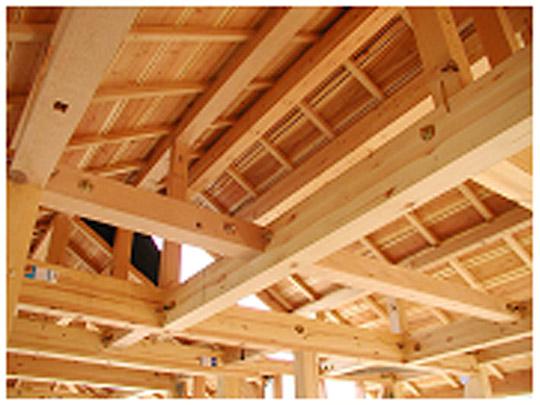 "Wooden Construction" is in the moisture and earthquakes often Japan's harsh environment, More safety ・ Always method that is the evolution in order to enhance the livability. Limit of eccentricity in 2000 in recent years ・ Mandatory installation of such as a Hall-down hardware, 2008 is such as technical standards compatible with respect to structure method, It is provided with a variety of strict standards, The "inspection certificate of" on the Building Standards Law has acquired 100%.
「木造軸組構法」は湿気や地震が多い日本の厳しい環境の中で、より安全性・居住性を高める為に常に進化をしている工法です。近年では2000年に偏心率の制限・ホールダウン金物などの設置義務化、2008年には構造方法に関しての技術的基準適合など、様々な厳しい基準が設けられており、建築基準法上の「検査済証」を100%取得しています。
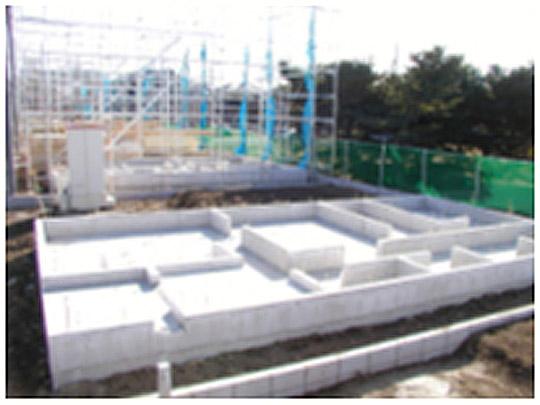 The rising height from the ground of the base portion to secure more than 400mm, In ventilation port provided between the foundation and the base of the outer part, Make the natural ventilation at all times under the floor. Foundation reduces the moisture from the ground and a solid foundation. Use the anti-termite preservative injection material to foundation, Preservative in bracing the pillar of within 1m from the ground ・ Conduct on-site application of the termiticide, Preservation of wood-based base material of the outer wall ・ For anti-termite, The ventilation layer is provided in the outer wall, Possible to wall body ventilation, Drain the moisture in the wall by natural ventilation.
基礎部分の地面からの立ち上がり高さを400mm以上確保し、外周部分の基礎と土台の間に設けた換気口で、常時床下の自然換気を行います。基礎はベタ基礎とし地面からの湿気を抑えます。土台には防蟻防腐注入材を使用、地面から1m以内の柱と筋かいには防腐・防蟻剤の現場塗布を行い、外壁の木質系下地材の防腐・防蟻のために、外壁内に通気層を設け、壁体内通気を可能とし、自然通気によって壁内の湿気を排出します。
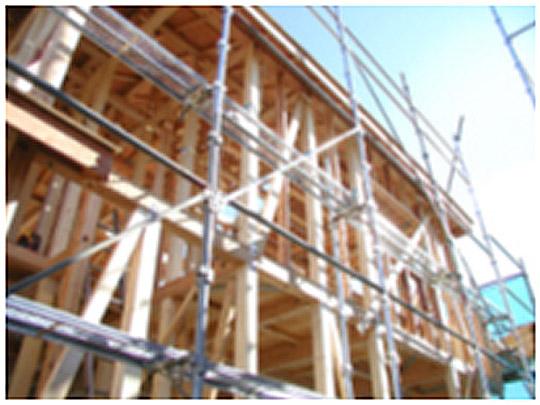 As Tightened of coupling and means is a structural strength on the main part, Pillar ・ Liang ・ Foundation ・ Connection of bracing, etc. Tightened or reinforced with appropriate junction hardware. Partial consuming large load at the time of the earthquake, we have Tightened in the hall down hardware.
構造耐力上主要な部分である継手や仕口の緊結として、柱・梁・土台・筋かい等の接続は適切な接合金物で緊結又は補強。地震時に大きな負荷のかかる部分はホールダウン金物で緊結しております。
Floor plan間取り図 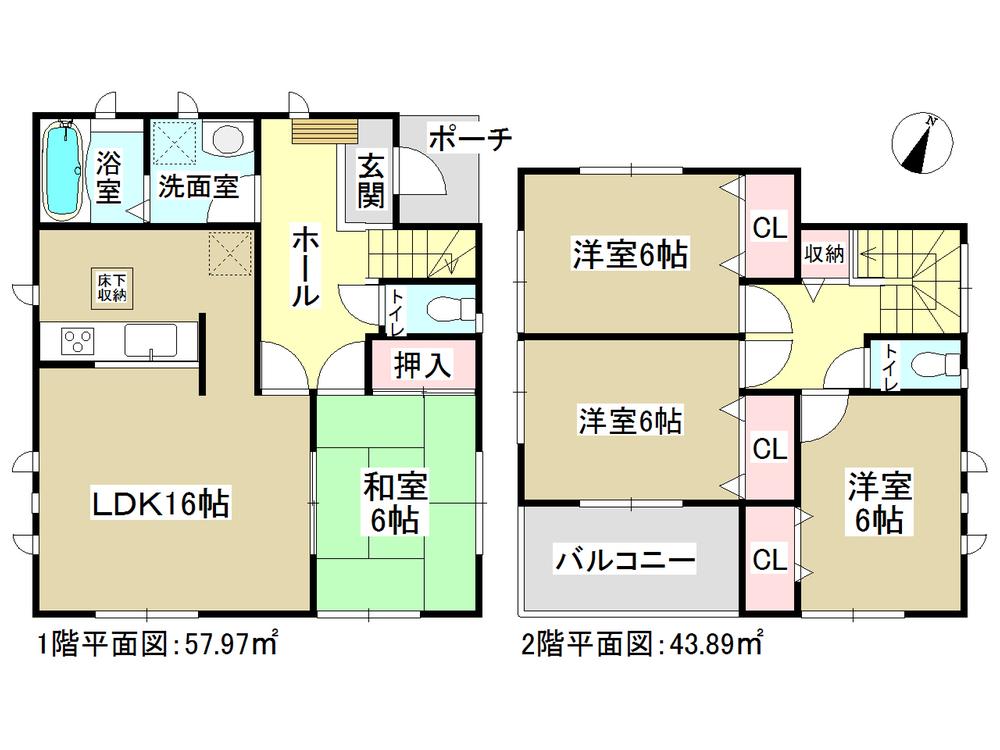 (Building 2), Price 32,800,000 yen, 4LDK, Land area 128.33 sq m , Building area 101.03 sq m
(2号棟)、価格3280万円、4LDK、土地面積128.33m2、建物面積101.03m2
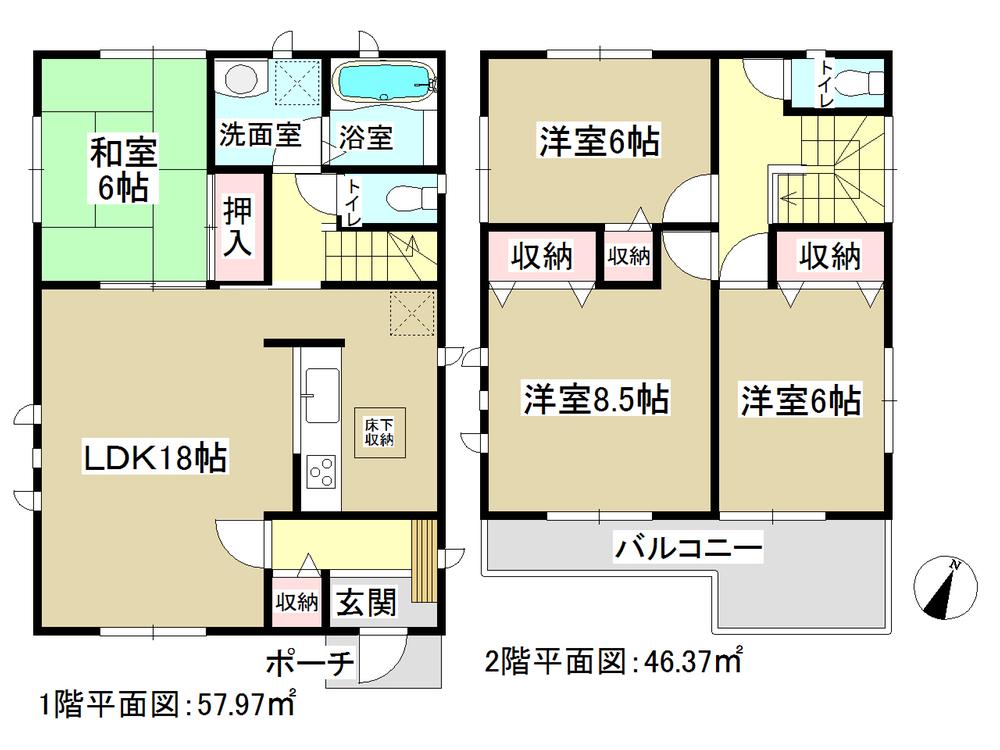 (3 Building), Price 30.5 million yen, 4LDK, Land area 138.78 sq m , Building area 104.34 sq m
(3号棟)、価格3050万円、4LDK、土地面積138.78m2、建物面積104.34m2
Other Environmental Photoその他環境写真 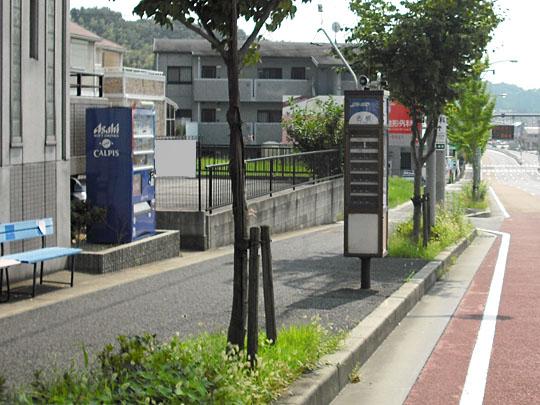 To stop Yutori and line Yoshine in 750m bus ride about 15 minutes to the JR Chuo Line Kōzōji Station
ゆとりーとライン 吉根停まで750m バス乗車約15分でJR中央本線 高蔵寺駅へ
Primary school小学校 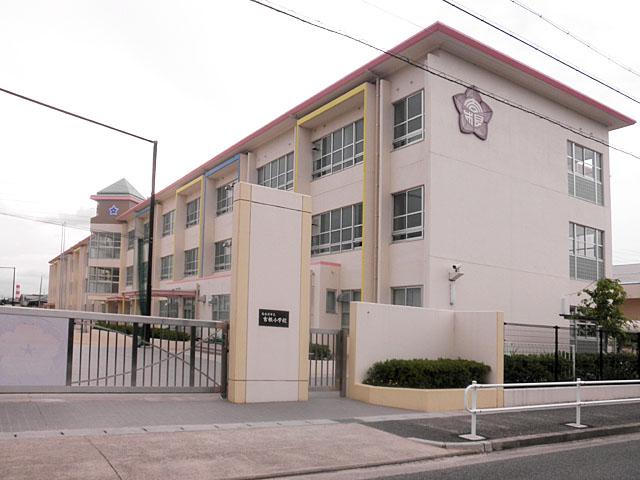 Yoshine until elementary school 660m
吉根小学校まで660m
Junior high school中学校 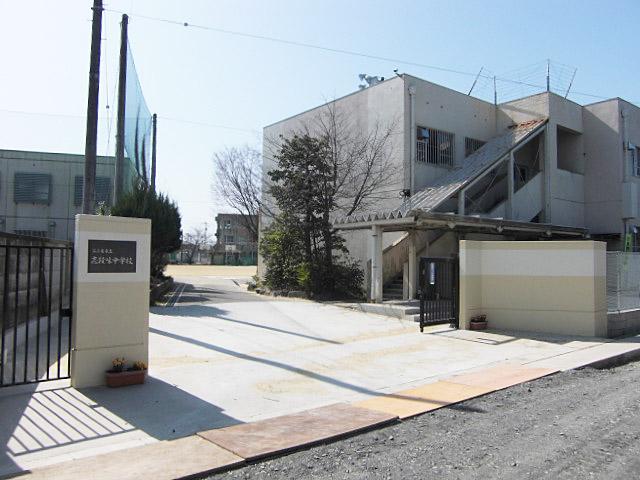 Kokorozashidanmi until junior high school 2560m
志段味中学校まで2560m
Shopping centreショッピングセンター 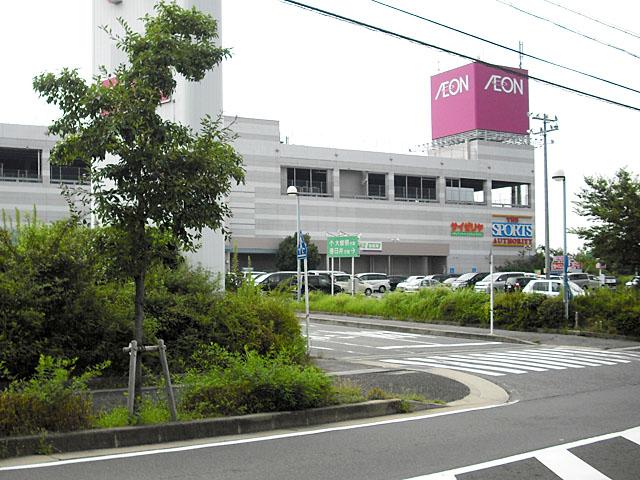 700m until ion Moriyama shop
イオン 守山店まで700m
Convenience storeコンビニ 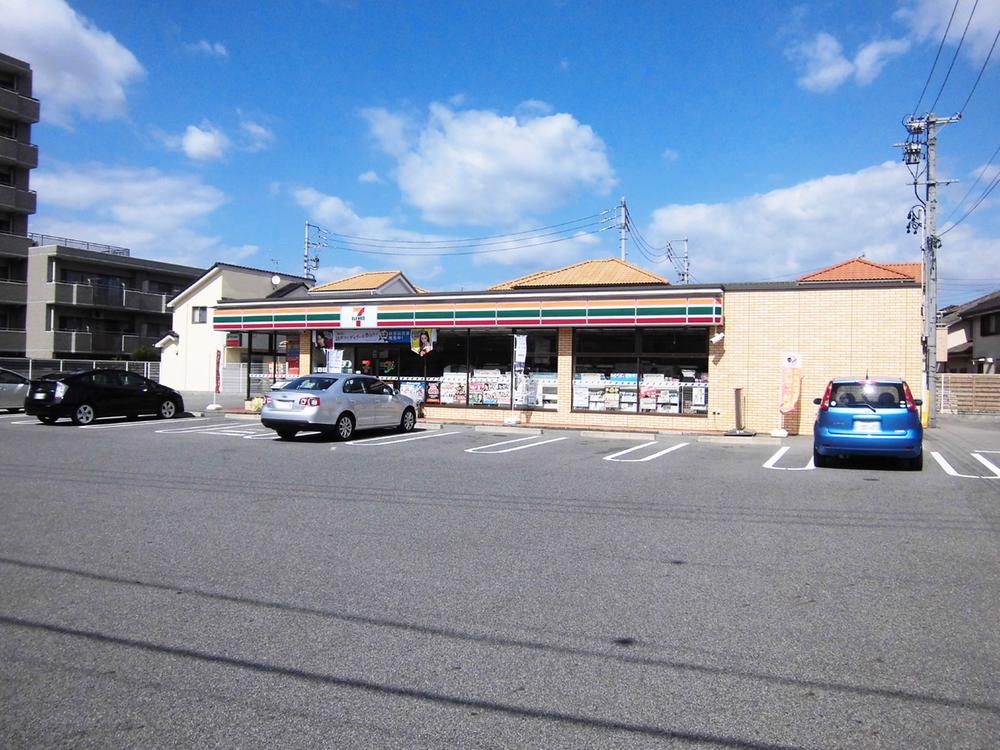 1080m until the Seven-Eleven Nagoya Hanasaki base 1-chome
セブンイレブン 名古屋花咲台1丁目店まで1080m
Hospital病院 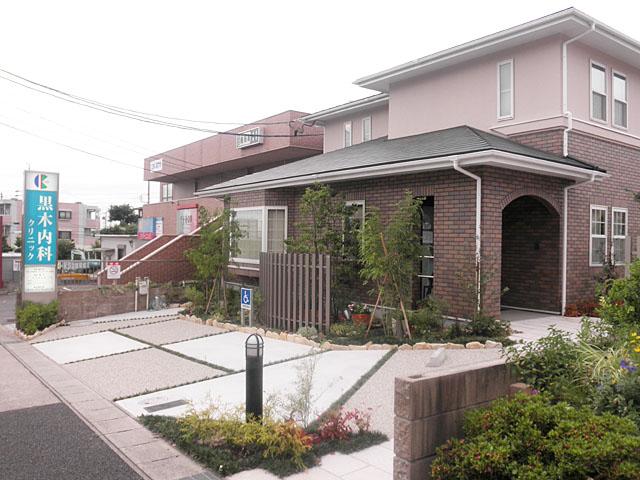 510m until Kuroki internal medicine clinic
黒木内科クリニックまで510m
Local guide map現地案内図 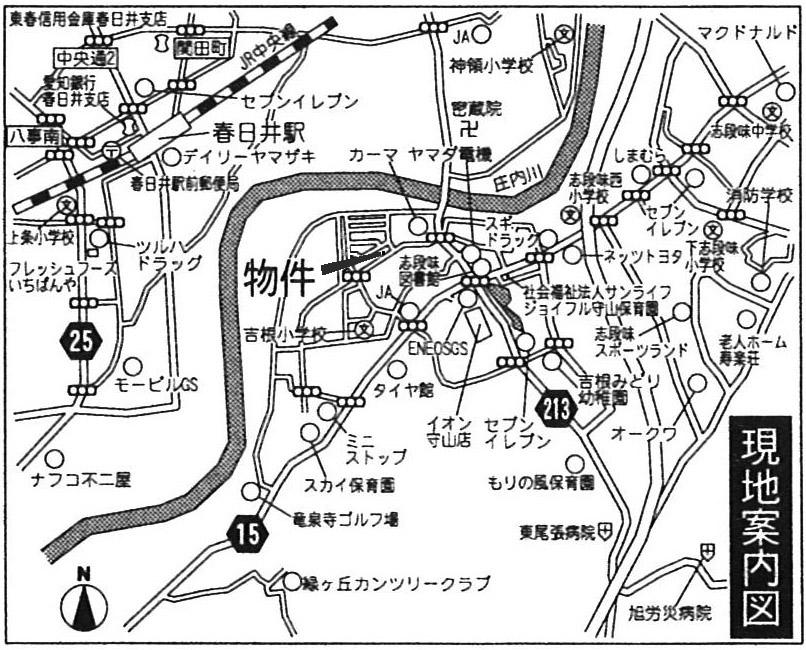 Nagoya, Aichi Prefecture Yoshine 3-chome, 1218 No.
愛知県名古屋市吉根3丁目1218番
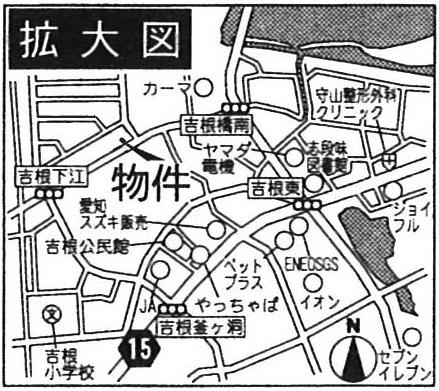 Please feel free to contact me astray!
迷われましたらお気軽にご連絡ください!
The entire compartment Figure全体区画図 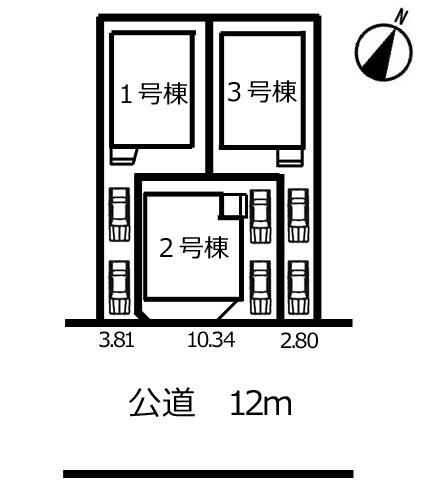 All three are buildings. Front road on the south side with a space! Building 2 is shaping land
全3棟です。ゆとりのある南側の前面道路!2号棟は整形地
Library図書館 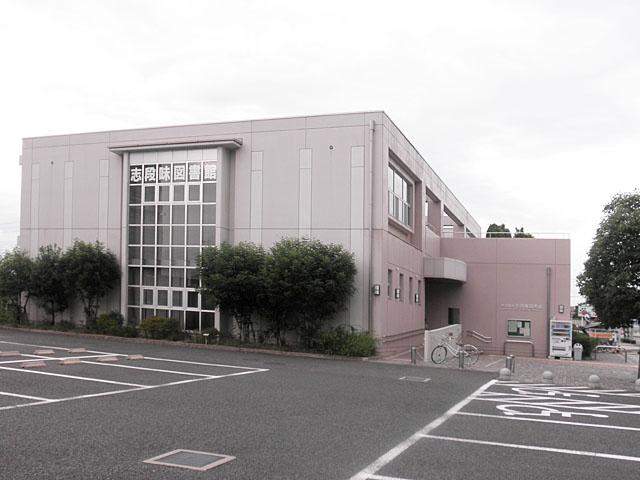 Kokorozashidanmi to Library 690m
志段味図書館まで690m
Location
| 






















