New Homes » Tokai » Aichi Prefecture » Nagoya City Moriyama-ku
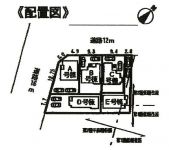 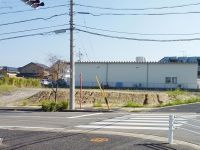
| | Nagoya, Aichi Prefecture Moriyama-ku, 愛知県名古屋市守山区 |
| Meitetsu Seto Line "Shirushijo" a 15-minute drum months Neff 1 minute bus 名鉄瀬戸線「印場」バス15分太鼓ヶ根歩1分 |
| ◆ Kokorozashidanmi Nishi Elementary School ・ Kokorozashidanmi junior high school ◆ In the case of prior to completion, Your preview will guide you to the company's construction properties. «Site 42 ~ Please contact us and 50 square meters »« storage enhancement »" saw the Sumo "0800-600-7707 ◆志段味西小学校・志段味中学校◆完成前の場合、ご内覧は同社施工物件へご案内致します。≪敷地42 ~ 50坪≫≪収納充実≫「スーモを見た」とお問い合わせください 0800-600-7707 |
| Corresponding to the flat-35S, Energy-saving water heaters, System kitchen, Design house performance with evaluation, All room storage, Washbasin with shower, Parking two Allowed, LDK15 tatami mats or more, Or more before road 6m, Shaping land, garden, Face-to-face kitchen, Toilet 2 places, Bathroom 1 tsubo or more, 2-story, South balcony, Double-glazing, Zenshitsuminami direction, Warm water washing toilet seat, Nantei, Underfloor Storage, The window in the bathroom, TV monitor interphone, All living room flooring, City gas, All rooms are two-sided lighting フラット35Sに対応、省エネ給湯器、システムキッチン、設計住宅性能評価付、全居室収納、シャワー付洗面台、駐車2台可、LDK15畳以上、前道6m以上、整形地、庭、対面式キッチン、トイレ2ヶ所、浴室1坪以上、2階建、南面バルコニー、複層ガラス、全室南向き、温水洗浄便座、南庭、床下収納、浴室に窓、TVモニタ付インターホン、全居室フローリング、都市ガス、全室2面採光 |
Features pickup 特徴ピックアップ | | Design house performance with evaluation / Corresponding to the flat-35S / Parking two Allowed / Energy-saving water heaters / System kitchen / All room storage / LDK15 tatami mats or more / Or more before road 6m / Shaping land / garden / Washbasin with shower / Face-to-face kitchen / Toilet 2 places / Bathroom 1 tsubo or more / 2-story / South balcony / Double-glazing / Zenshitsuminami direction / Warm water washing toilet seat / Nantei / Underfloor Storage / The window in the bathroom / TV monitor interphone / All living room flooring / City gas / All rooms are two-sided lighting 設計住宅性能評価付 /フラット35Sに対応 /駐車2台可 /省エネ給湯器 /システムキッチン /全居室収納 /LDK15畳以上 /前道6m以上 /整形地 /庭 /シャワー付洗面台 /対面式キッチン /トイレ2ヶ所 /浴室1坪以上 /2階建 /南面バルコニー /複層ガラス /全室南向き /温水洗浄便座 /南庭 /床下収納 /浴室に窓 /TVモニタ付インターホン /全居室フローリング /都市ガス /全室2面採光 | Price 価格 | | 22,800,000 yen ~ 26,800,000 yen 2280万円 ~ 2680万円 | Floor plan 間取り | | 4LDK 4LDK | Units sold 販売戸数 | | 4 units 4戸 | Total units 総戸数 | | 5 units 5戸 | Land area 土地面積 | | 139.97 sq m ~ 166.52 sq m 139.97m2 ~ 166.52m2 | Building area 建物面積 | | 97.52 sq m ~ 101.87 sq m 97.52m2 ~ 101.87m2 | Driveway burden-road 私道負担・道路 | | West 16m, Public road on the north side 12m 西側16m、北側12mの公道 | Completion date 完成時期(築年月) | | March 2014 schedule 2014年3月予定 | Address 住所 | | Nagoya, Aichi Prefecture Moriyama-ku, Yuri 3102 No. 愛知県名古屋市守山区百合が丘3102番 | Traffic 交通 | | Meitetsu Seto Line "Shirushijo" a 15-minute drum months Neff 1 minute bus 名鉄瀬戸線「印場」バス15分太鼓ヶ根歩1分
| Related links 関連リンク | | [Related Sites of this company] 【この会社の関連サイト】 | Person in charge 担当者より | | Rep TomoHara Tatsuya Age: cherish the encounter and your edge of the 30's customers, We try to hearty hospitality. We will strive to be able to deliver the happiness. 担当者友原 達哉年齢:30代お客様との出会いやご縁を大切に、心のこもった接客を心がけております。幸せをお届けできるように努めてまいります。 | Contact お問い合せ先 | | TEL: 0800-600-7707 [Toll free] mobile phone ・ Also available from PHS
Caller ID is not notified
Please contact the "saw SUUMO (Sumo)"
If it does not lead, If the real estate company TEL:0800-600-7707【通話料無料】携帯電話・PHSからもご利用いただけます
発信者番号は通知されません
「SUUMO(スーモ)を見た」と問い合わせください
つながらない方、不動産会社の方は
| Most price range 最多価格帯 | | 25 million yen (2 units) 2500万円台(2戸) | Building coverage, floor area ratio 建ぺい率・容積率 | | Kenpei rate: 60%, Volume ratio: 200% 建ペい率:60%、容積率:200% | Time residents 入居時期 | | March 2014 schedule 2014年3月予定 | Land of the right form 土地の権利形態 | | Ownership 所有権 | Structure and method of construction 構造・工法 | | Wooden 2-story siding Zhang roofing 葺 木造2階建サイディング張ルーフィング葺 | Use district 用途地域 | | Two mid-high, One low-rise, One dwelling 2種中高、1種低層、1種住居 | Other limitations その他制限事項 | | Height district, Quasi-fire zones, Greening area, Residential land development regulation zone, Article 22 Regional 高度地区、準防火地域、緑化地域、宅地造成規制区域、22条地域 | Overview and notices その他概要・特記事項 | | Contact: TomoHara Tatsuya, Building confirmation number: first 13SGS-A-01-1311 ~ 1310 No. 担当者:友原 達哉、建築確認番号:第13SGS-A-01-1311 ~ 1310号 | Company profile 会社概要 | | <Mediation> Governor of Aichi Prefecture (1) No. 022290 (Ltd.) future e Kasugai store Yubinbango486-0849 Kasugai City, Aichi Prefecture Hatta cho 2-44-19 <仲介>愛知県知事(1)第022290号(株)みらいえ春日井店〒486-0849 愛知県春日井市八田町2-44-19 |
Compartment figure区画図 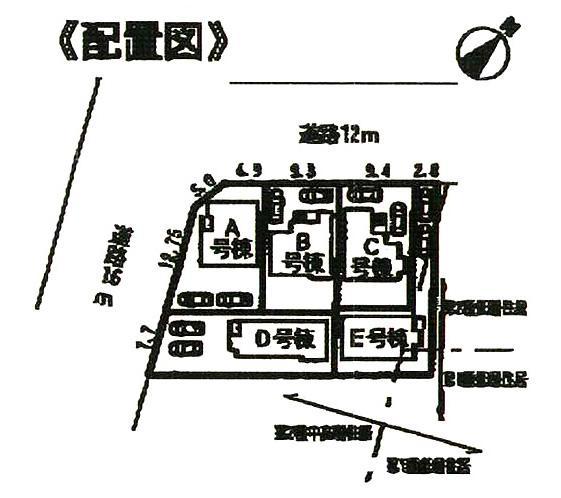 All five buildings on the corner lot
角地に全5棟
Local photos, including front road前面道路含む現地写真 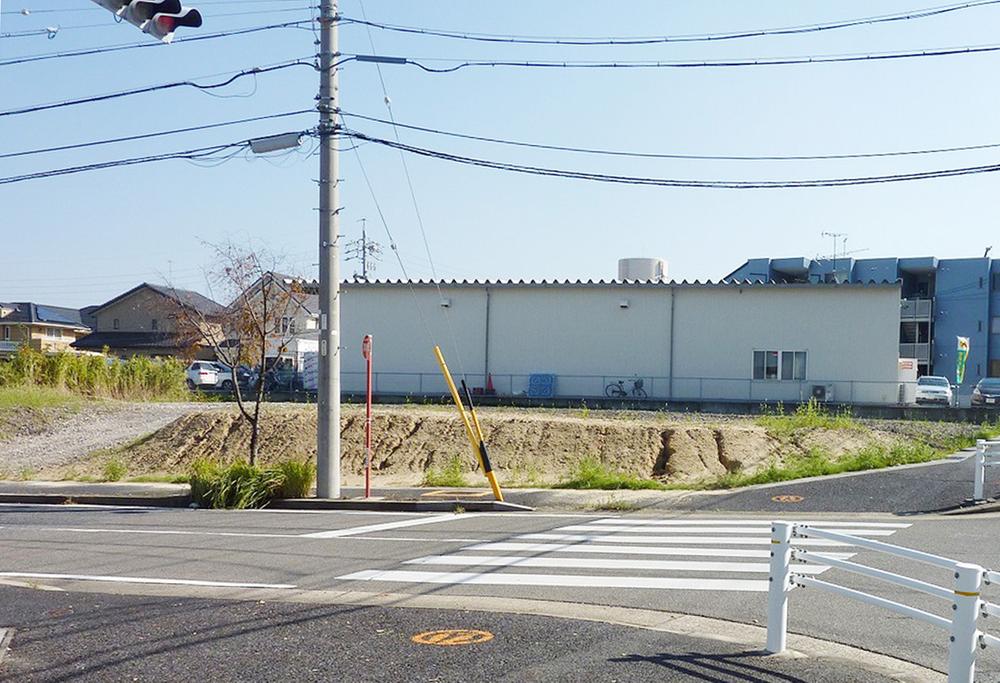 Local (11 May 2013) Shooting
現地(2013年11月)撮影
Otherその他 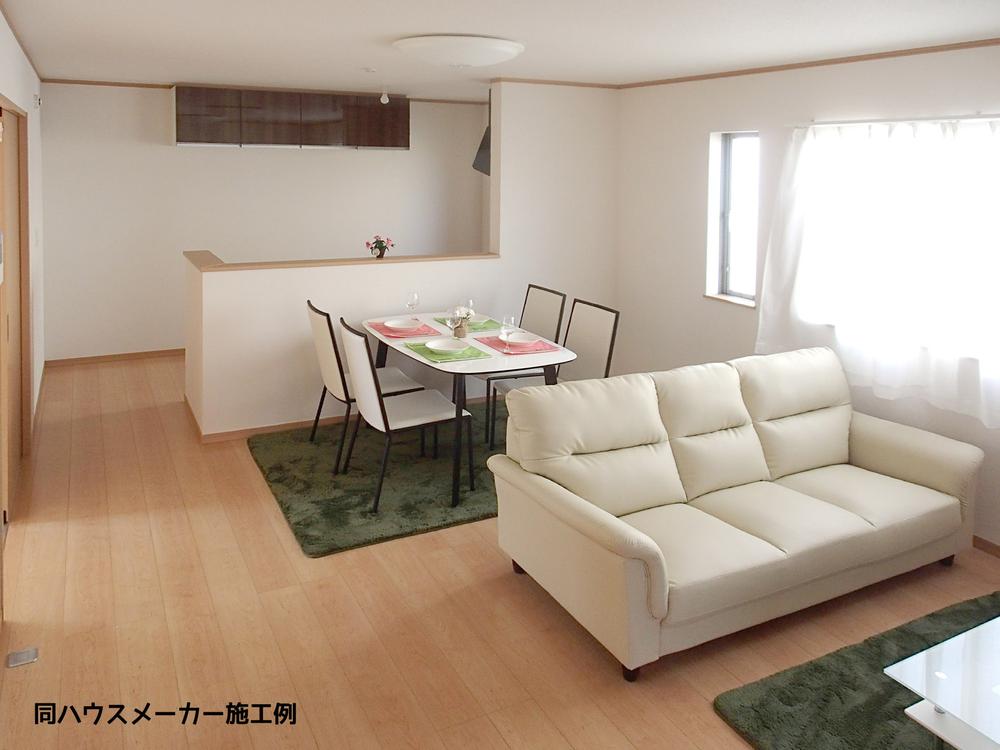 Image is a photograph. It is different from the actual building.
イメージ写真です。実際の建物とは異なります。
Same specifications photo (kitchen)同仕様写真(キッチン) 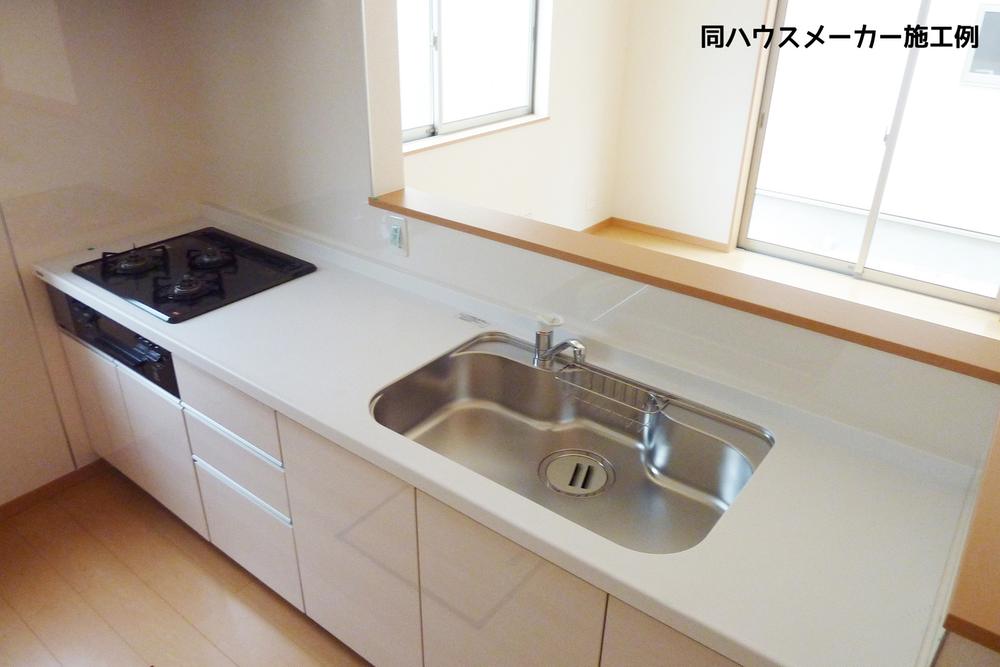 Same specifications
同仕様
Floor plan間取り図 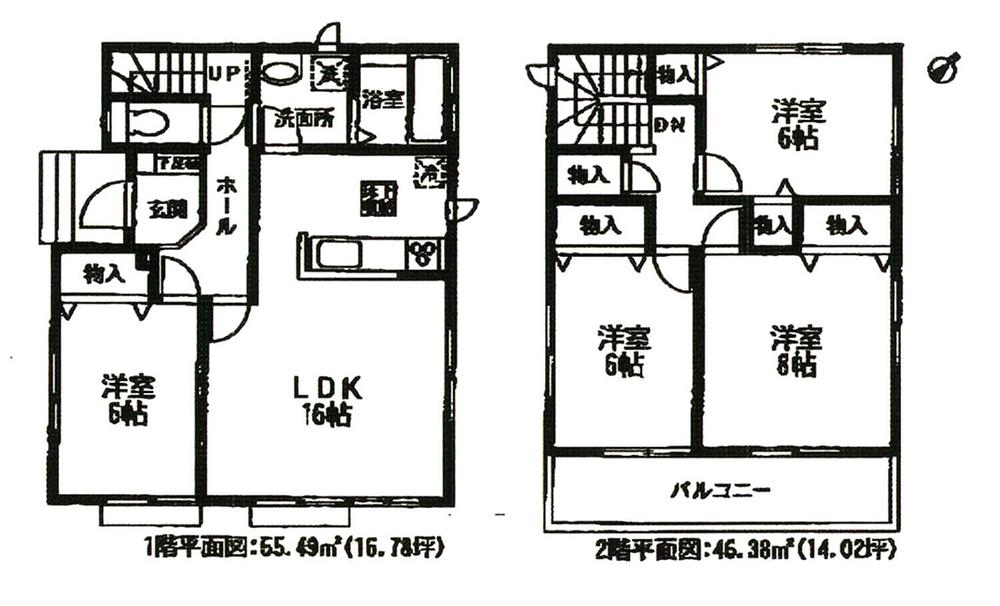 (A Building), Price 26,800,000 yen, 4LDK, Land area 148.92 sq m , Building area 101.87 sq m
(A棟)、価格2680万円、4LDK、土地面積148.92m2、建物面積101.87m2
Same specifications photo (bathroom)同仕様写真(浴室) 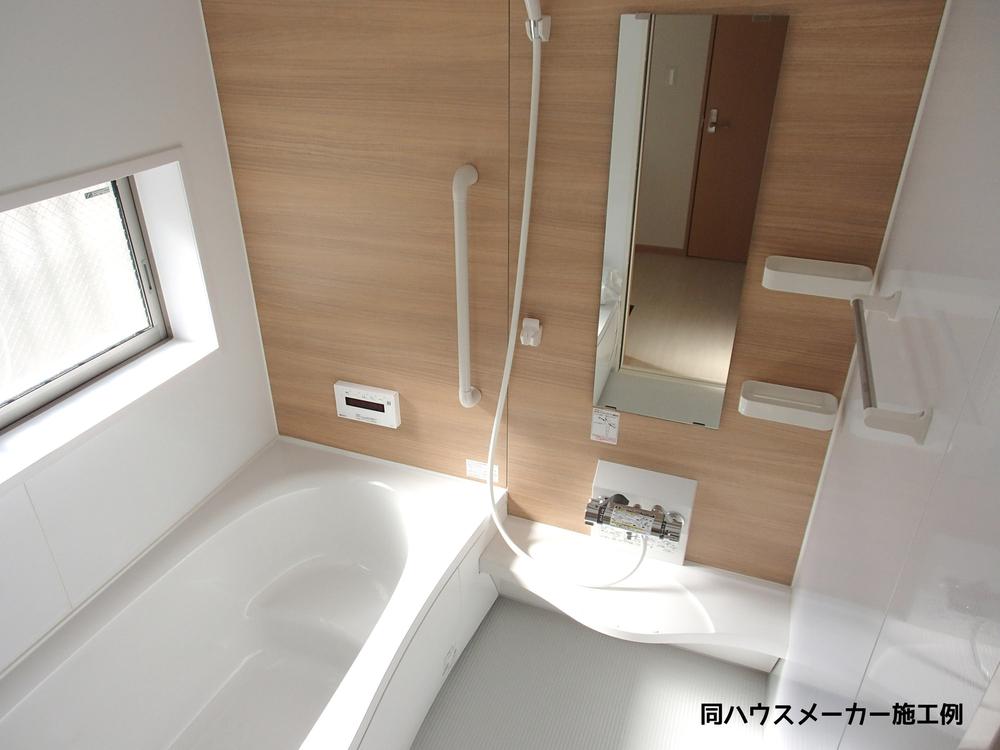 Same specifications
同仕様
Same specifications photos (Other introspection)同仕様写真(その他内観) 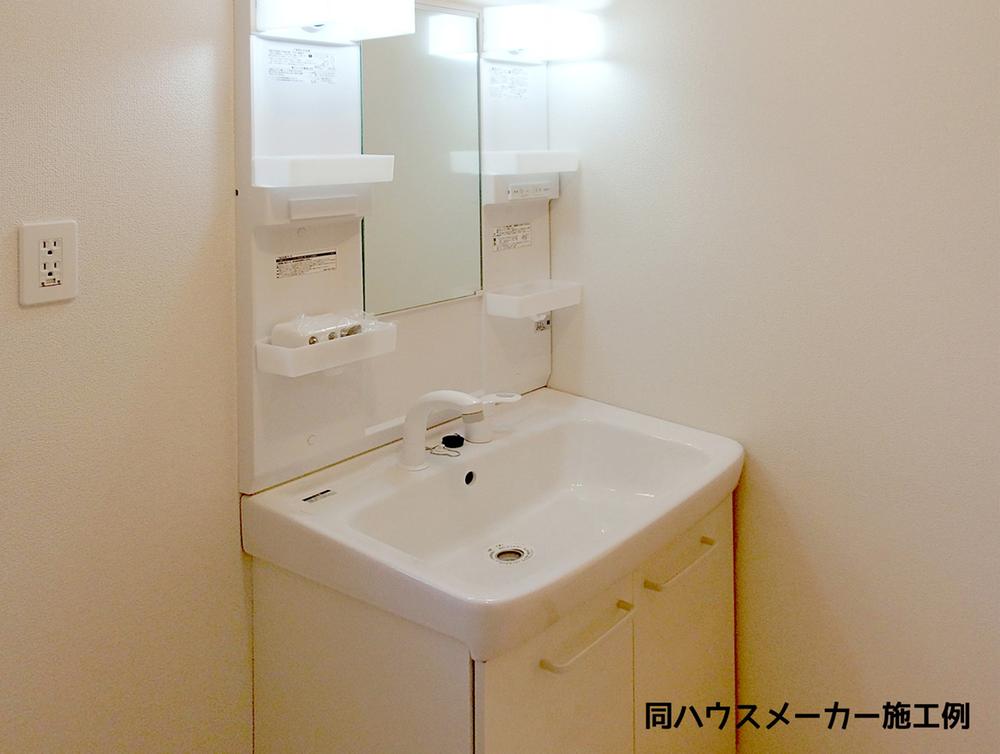 Same specifications
同仕様
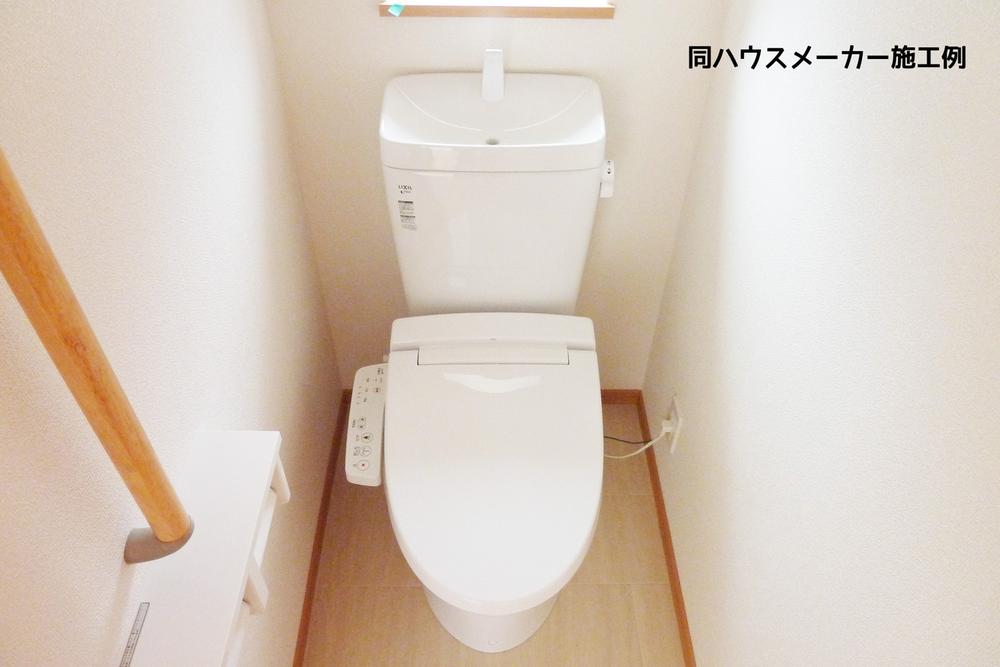 Same specifications
同仕様
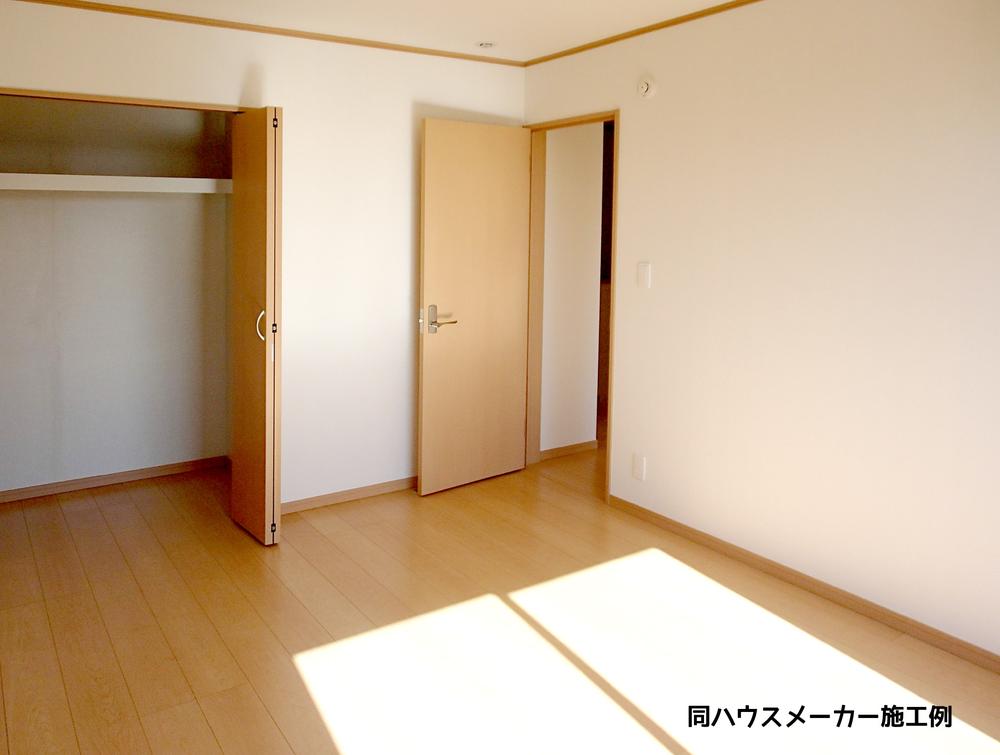 Image is a photograph. It is different from the actual building.
イメージ写真です。実際の建物とは異なります。
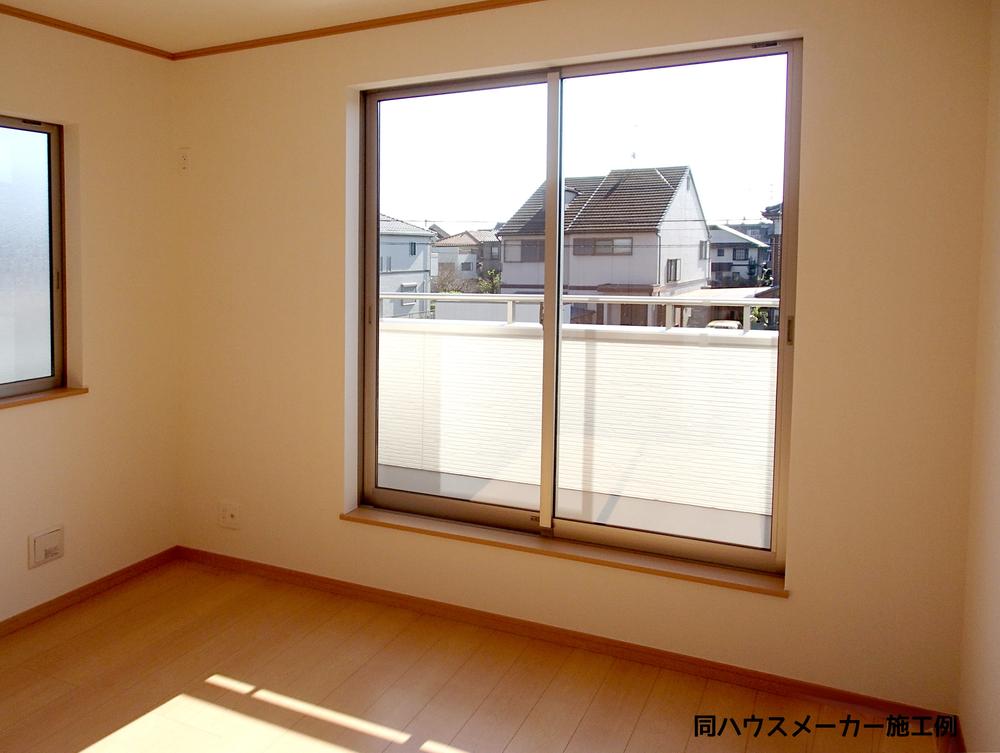 Image is a photograph. It is different from the actual building.
イメージ写真です。実際の建物とは異なります。
Station駅 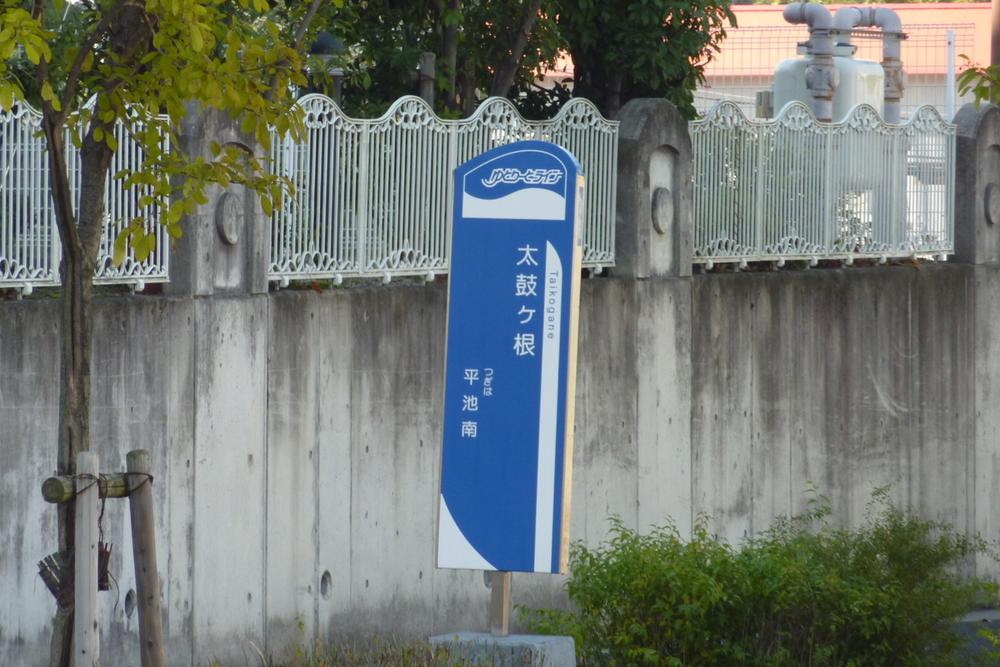 80m to stop drum months roots
太鼓ヶ根停まで80m
Supermarketスーパー 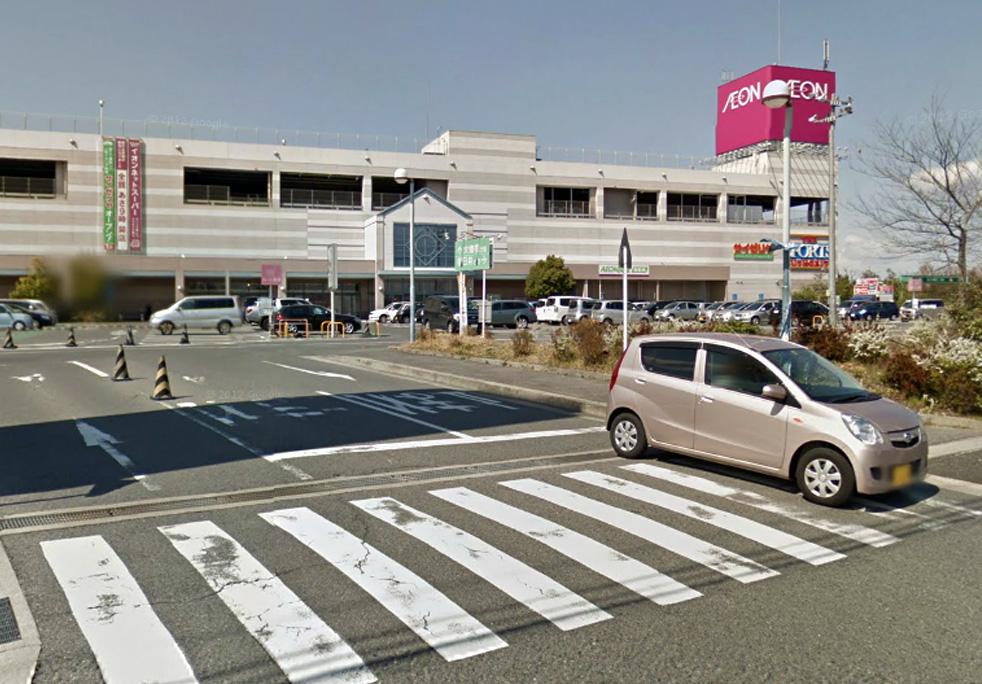 1129m until the ion Moriyama shop
イオン守山店まで1129m
Junior high school中学校 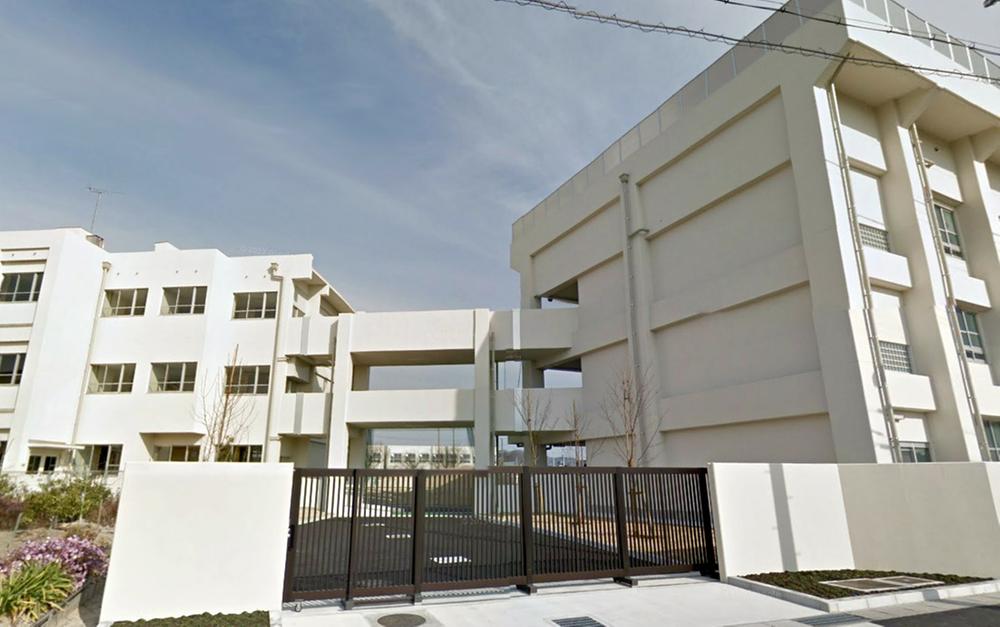 Nagoya Tatsushi Danmi until junior high school 2610m
名古屋市立志段味中学校まで2610m
Floor plan間取り図 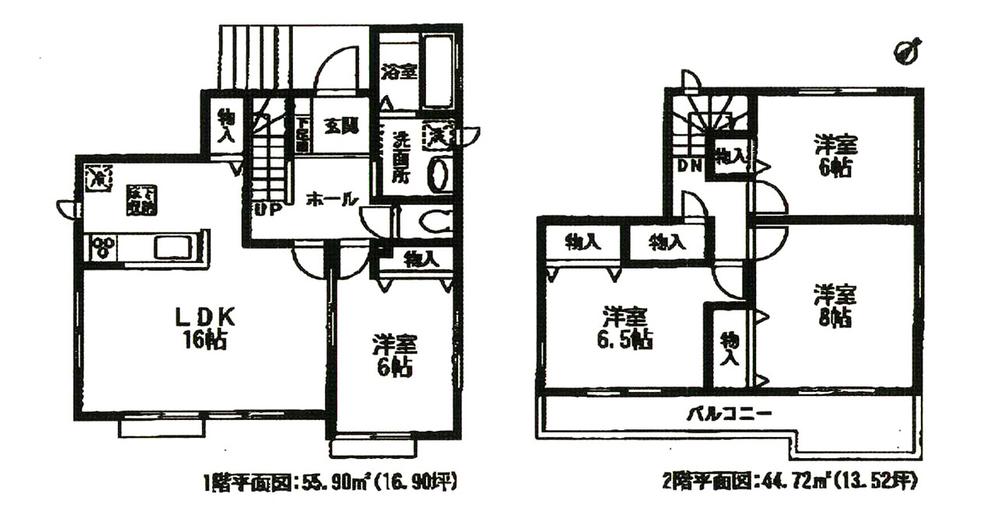 (B Building), Price 25,800,000 yen, 4LDK, Land area 145.64 sq m , Building area 100.62 sq m
(B棟)、価格2580万円、4LDK、土地面積145.64m2、建物面積100.62m2
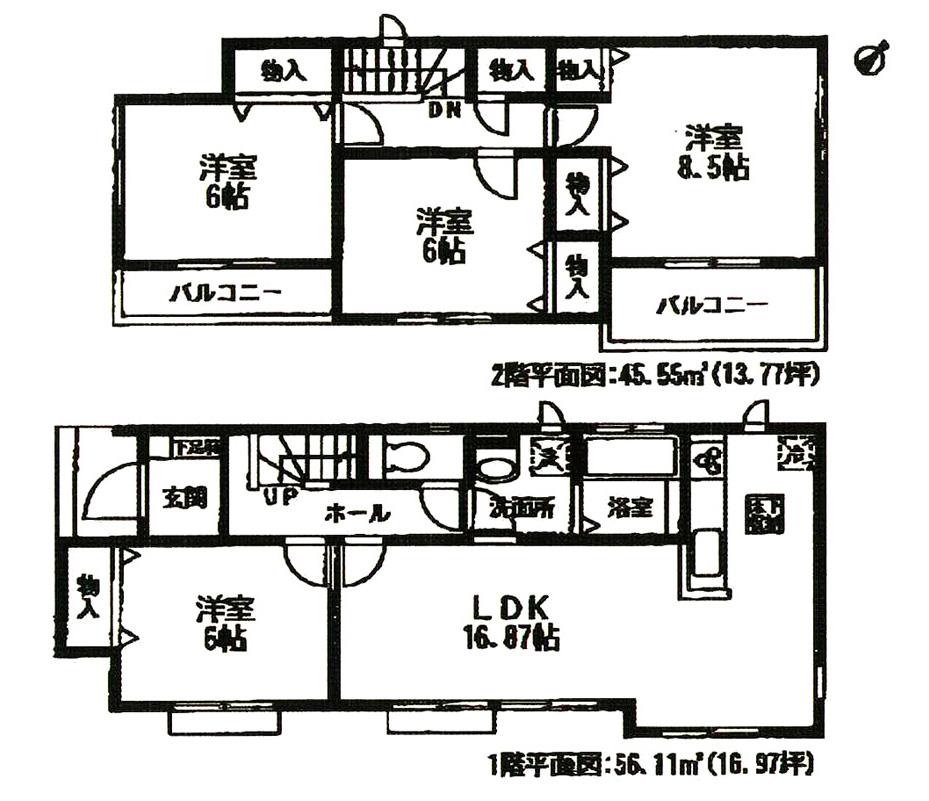 (D Building), Price 25,800,000 yen, 4LDK, Land area 166.52 sq m , Building area 101.66 sq m
(D棟)、価格2580万円、4LDK、土地面積166.52m2、建物面積101.66m2
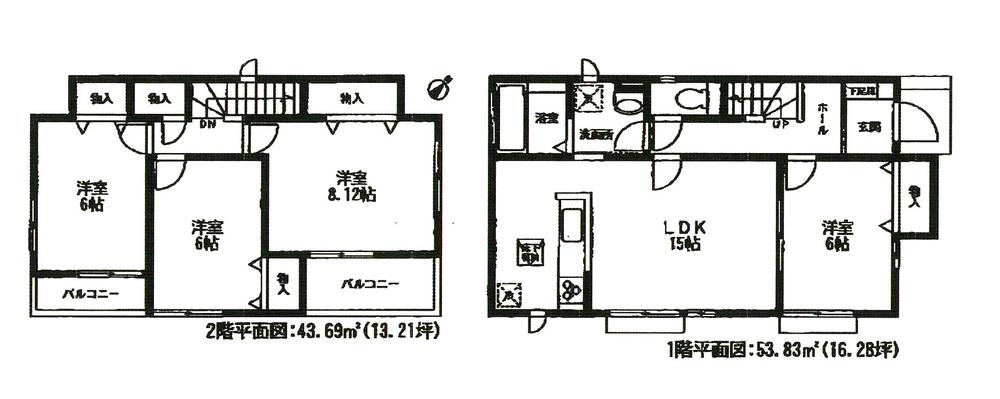 (E Building), Price 22,800,000 yen, 4LDK, Land area 139.97 sq m , Building area 97.52 sq m
(E棟)、価格2280万円、4LDK、土地面積139.97m2、建物面積97.52m2
Location
|

















