New Homes » Tokai » Aichi Prefecture » Nagoya City Moriyama-ku
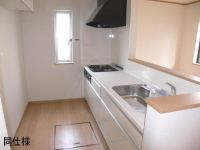 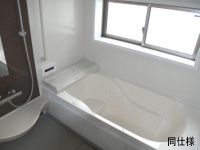
| | Nagoya, Aichi Prefecture Moriyama-ku, 愛知県名古屋市守山区 |
| Meitetsu Seto Line "Shirushijo" a 15-minute drum months Neff 1 minute bus 名鉄瀬戸線「印場」バス15分太鼓ヶ根歩1分 |
| Housing with performance guarantee! Strong earthquake safe house! All buildings more than 42 square meters! 住宅性能保証付き!地震に強い安心な家!全棟42坪以上! |
| Construction housing performance with evaluation, Design house performance with evaluation, Corresponding to the flat-35S, Parking two Allowed, Energy-saving water heaters, System kitchen, All room storage, LDK15 tatami mats or more, Or more before road 6m, Corner lot, Washbasin with shower, Face-to-face kitchen, Toilet 2 places, Bathroom 1 tsubo or more, South balcony, Double-glazing, Zenshitsuminami direction, Underfloor Storage, TV monitor interphone, All living room flooring, All room 6 tatami mats or more, City gas 建設住宅性能評価付、設計住宅性能評価付、フラット35Sに対応、駐車2台可、省エネ給湯器、システムキッチン、全居室収納、LDK15畳以上、前道6m以上、角地、シャワー付洗面台、対面式キッチン、トイレ2ヶ所、浴室1坪以上、南面バルコニー、複層ガラス、全室南向き、床下収納、TVモニタ付インターホン、全居室フローリング、全居室6畳以上、都市ガス |
Features pickup 特徴ピックアップ | | Construction housing performance with evaluation / Design house performance with evaluation / Corresponding to the flat-35S / Parking two Allowed / Energy-saving water heaters / System kitchen / All room storage / LDK15 tatami mats or more / Or more before road 6m / Corner lot / Washbasin with shower / Face-to-face kitchen / Toilet 2 places / Bathroom 1 tsubo or more / South balcony / Double-glazing / Zenshitsuminami direction / Underfloor Storage / TV monitor interphone / All living room flooring / All room 6 tatami mats or more / City gas 建設住宅性能評価付 /設計住宅性能評価付 /フラット35Sに対応 /駐車2台可 /省エネ給湯器 /システムキッチン /全居室収納 /LDK15畳以上 /前道6m以上 /角地 /シャワー付洗面台 /対面式キッチン /トイレ2ヶ所 /浴室1坪以上 /南面バルコニー /複層ガラス /全室南向き /床下収納 /TVモニタ付インターホン /全居室フローリング /全居室6畳以上 /都市ガス | Price 価格 | | 22,800,000 yen ~ 26,800,000 yen 2280万円 ~ 2680万円 | Floor plan 間取り | | 4LDK 4LDK | Units sold 販売戸数 | | 5 units 5戸 | Total units 総戸数 | | 5 units 5戸 | Land area 土地面積 | | 139.97 sq m ~ 166.52 sq m (42.34 tsubo ~ 50.37 square meters) 139.97m2 ~ 166.52m2(42.34坪 ~ 50.37坪) | Building area 建物面積 | | 97.52 sq m ~ 101.87 sq m (29.49 tsubo ~ 30.81 square meters) 97.52m2 ~ 101.87m2(29.49坪 ~ 30.81坪) | Driveway burden-road 私道負担・道路 | | Road width: 12m 道路幅:12m | Completion date 完成時期(築年月) | | March 2014 schedule 2014年3月予定 | Address 住所 | | Nagoya, Aichi Prefecture Moriyama-ku, Yuri 愛知県名古屋市守山区百合が丘 | Traffic 交通 | | Meitetsu Seto Line "Shirushijo" a 15-minute drum months Neff 1 minute bus 名鉄瀬戸線「印場」バス15分太鼓ヶ根歩1分
| Related links 関連リンク | | [Related Sites of this company] 【この会社の関連サイト】 | Person in charge 担当者より | | Person in charge of real-estate and building FP Hashimoto Shigeki previously enrolled in the major house builders. Since I have been trained in the hard company, Passion school to work without willing the night time. Both will be happy to advise the best way as a financial planner purchase sale. 担当者宅建FP橋本 茂樹以前大手ハウスメーカーに在籍。ハードな会社で鍛えられてきましたので、夜の時間はいとわず働く情熱派です。売却も購入もファイナンシャルプランナーとして最適な方法をアドバイスさせていただきます。 | Contact お問い合せ先 | | TEL: 0800-603-7139 [Toll free] mobile phone ・ Also available from PHS
Caller ID is not notified
Please contact the "saw SUUMO (Sumo)"
If it does not lead, If the real estate company TEL:0800-603-7139【通話料無料】携帯電話・PHSからもご利用いただけます
発信者番号は通知されません
「SUUMO(スーモ)を見た」と問い合わせください
つながらない方、不動産会社の方は
| Building coverage, floor area ratio 建ぺい率・容積率 | | Kenpei rate: 60% ・ 40%, Volume ratio: 200% ・ 80% 建ペい率:60%・40%、容積率:200%・80% | Time residents 入居時期 | | March 2014 schedule 2014年3月予定 | Land of the right form 土地の権利形態 | | Ownership 所有権 | Structure and method of construction 構造・工法 | | Wooden 2-story 木造2階建 | Use district 用途地域 | | Two mid-high, Two low-rise 2種中高、2種低層 | Land category 地目 | | Residential land 宅地 | Overview and notices その他概要・特記事項 | | Contact: Hashimoto Shigeki, Building confirmation number: No. 13SGS-A-01-1307 other 担当者:橋本 茂樹、建築確認番号:第13SGS-A-01-1307号他 | Company profile 会社概要 | | <Mediation> Governor of Aichi Prefecture (2) the first 020,566 No. Century 21 Kowa Real Estate Co., Ltd. Yubinbango468-0015 Tempaku-ku original Nagoya, Aichi Prefecture 1-2401 <仲介>愛知県知事(2)第020566号センチュリー21興和不動産(株)〒468-0015 愛知県名古屋市天白区原1-2401 |
Otherその他 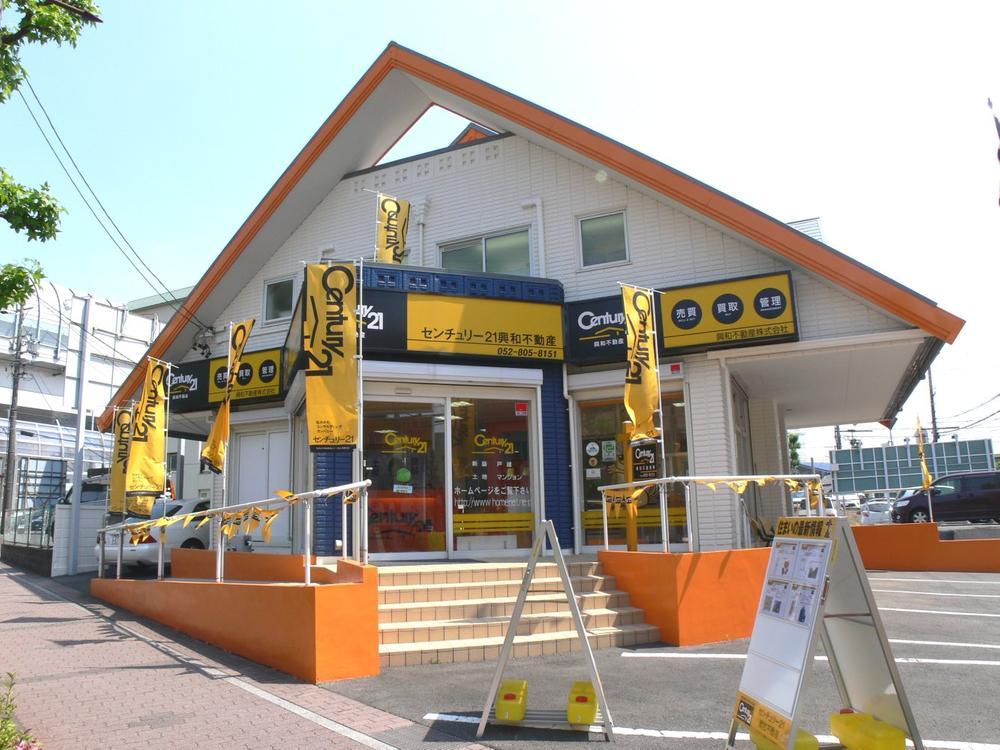 Kids Corner ・ We have parking space! More than 1,500 of the properties You can see. On the day since the guide is also available, Please stop by when some of your time
キッズコーナー・駐車場完備しております!1500件以上の物件がご覧いただけます。当日案内も可能ですので、お時間のある時にお立ち寄りください
Same specifications photo (kitchen)同仕様写真(キッチン) 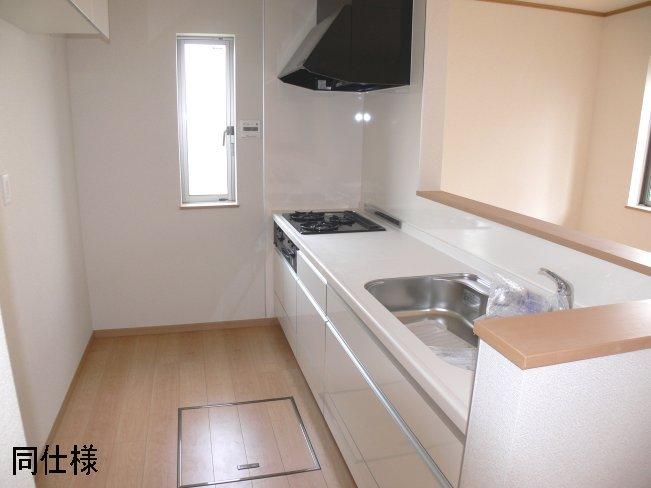 Same specifications
同仕様
Same specifications photo (bathroom)同仕様写真(浴室) 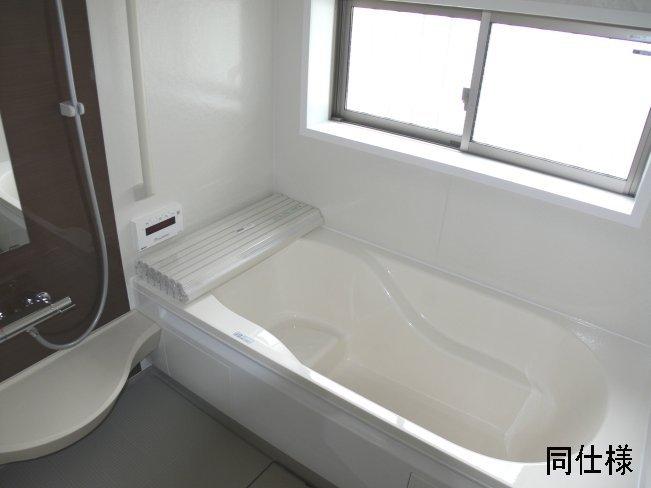 Same specifications
同仕様
Otherその他 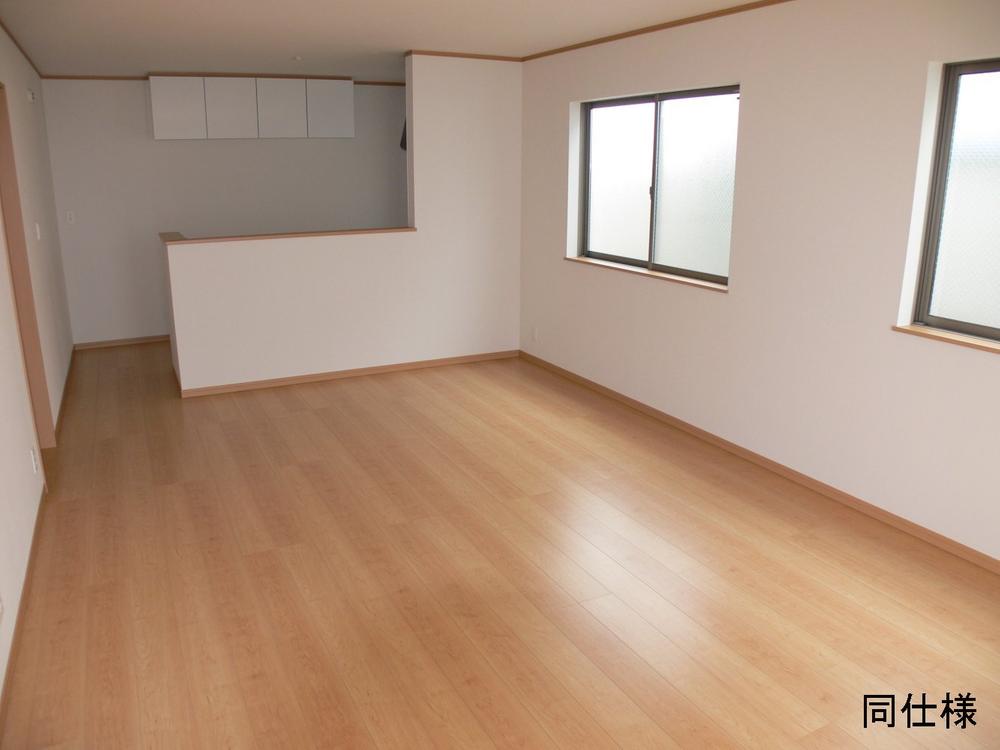 Image is a photograph. It is different from the actual building.
イメージ写真です。実際の建物とは異なります。
Floor plan間取り図 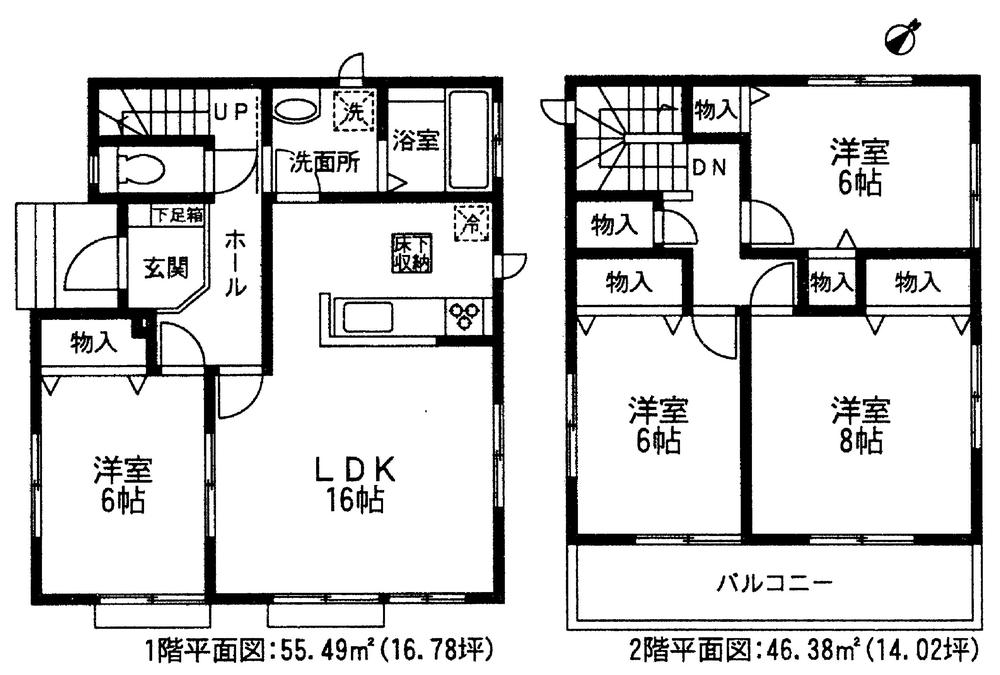 (A Building), Price 26,800,000 yen, 4LDK, Land area 148.92 sq m , Building area 101.87 sq m
(A号棟)、価格2680万円、4LDK、土地面積148.92m2、建物面積101.87m2
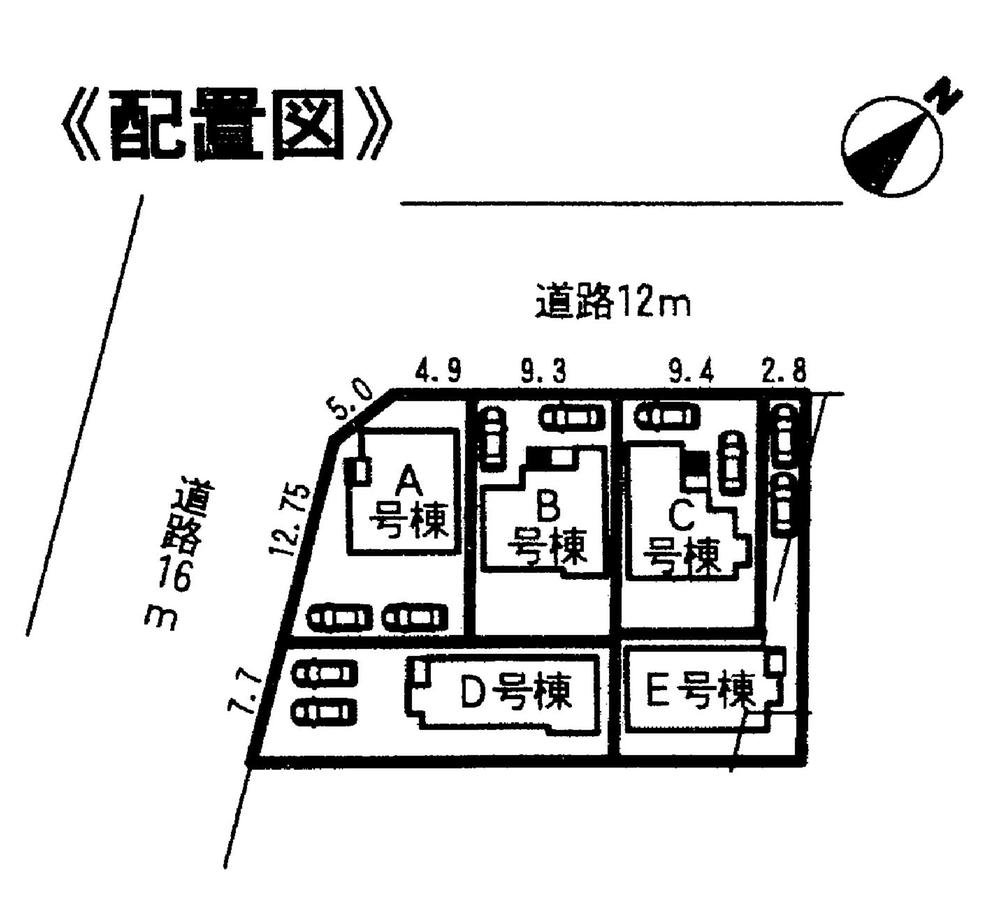 The entire compartment Figure
全体区画図
Otherその他 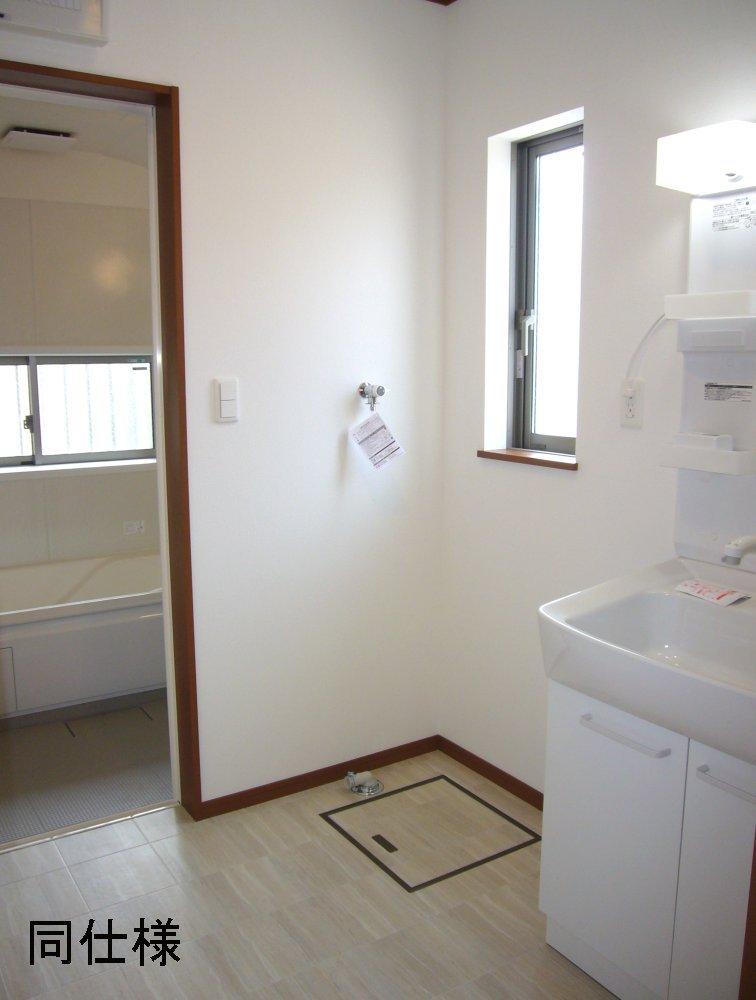 Image is a photograph. It is different from the actual building.
イメージ写真です。実際の建物とは異なります。
Floor plan間取り図 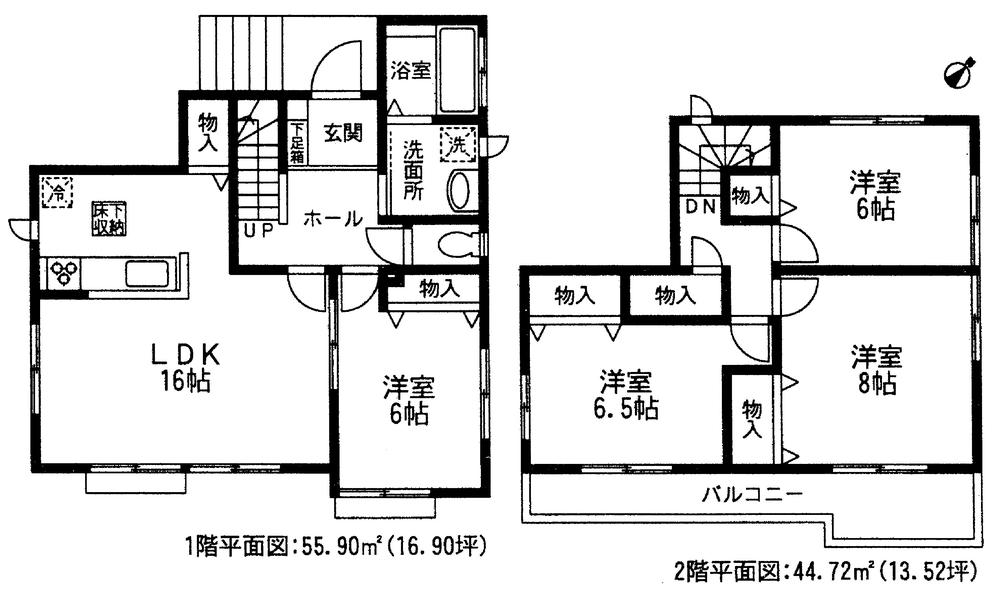 (B Building), Price 25,800,000 yen, 4LDK, Land area 145.64 sq m , Building area 100.62 sq m
(B号棟)、価格2580万円、4LDK、土地面積145.64m2、建物面積100.62m2
Otherその他 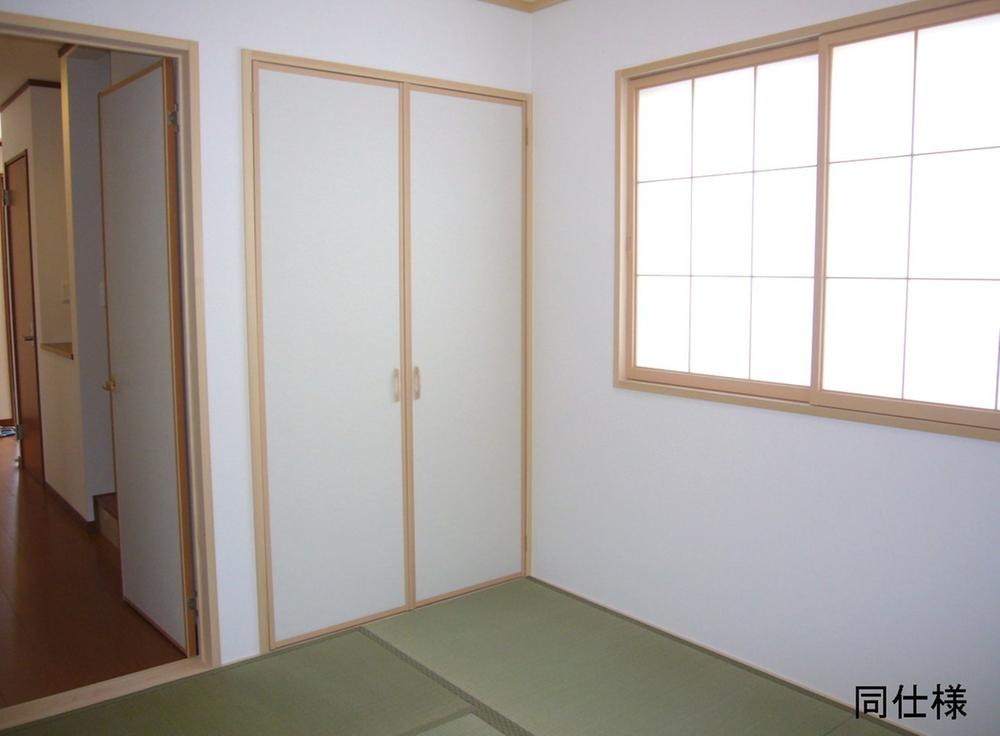 Image is a photograph. It is different from the actual building.
イメージ写真です。実際の建物とは異なります。
Floor plan間取り図 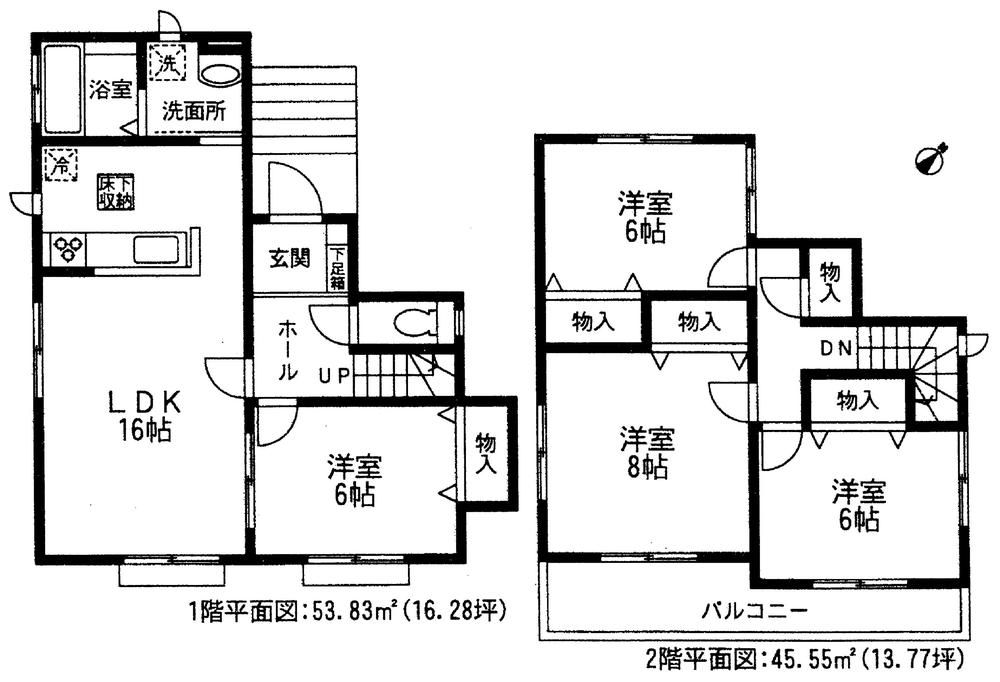 (C Building), Price 25,800,000 yen, 4LDK, Land area 141.21 sq m , Building area 99.38 sq m
(C号棟)、価格2580万円、4LDK、土地面積141.21m2、建物面積99.38m2
Otherその他 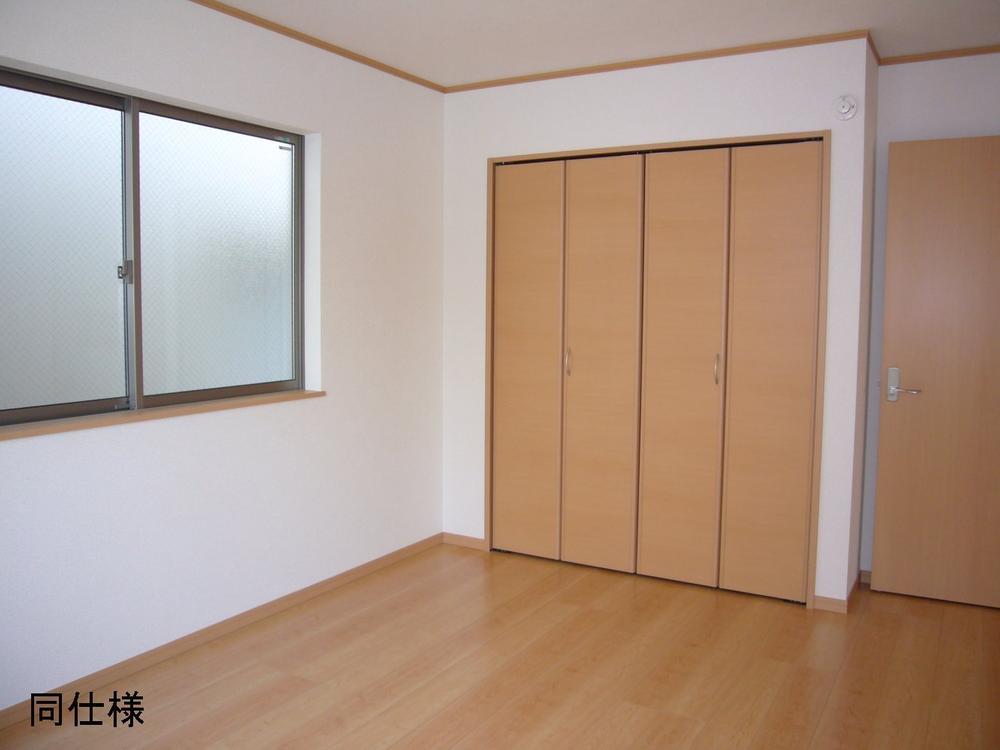 Image is a photograph. It is different from the actual building.
イメージ写真です。実際の建物とは異なります。
Floor plan間取り図 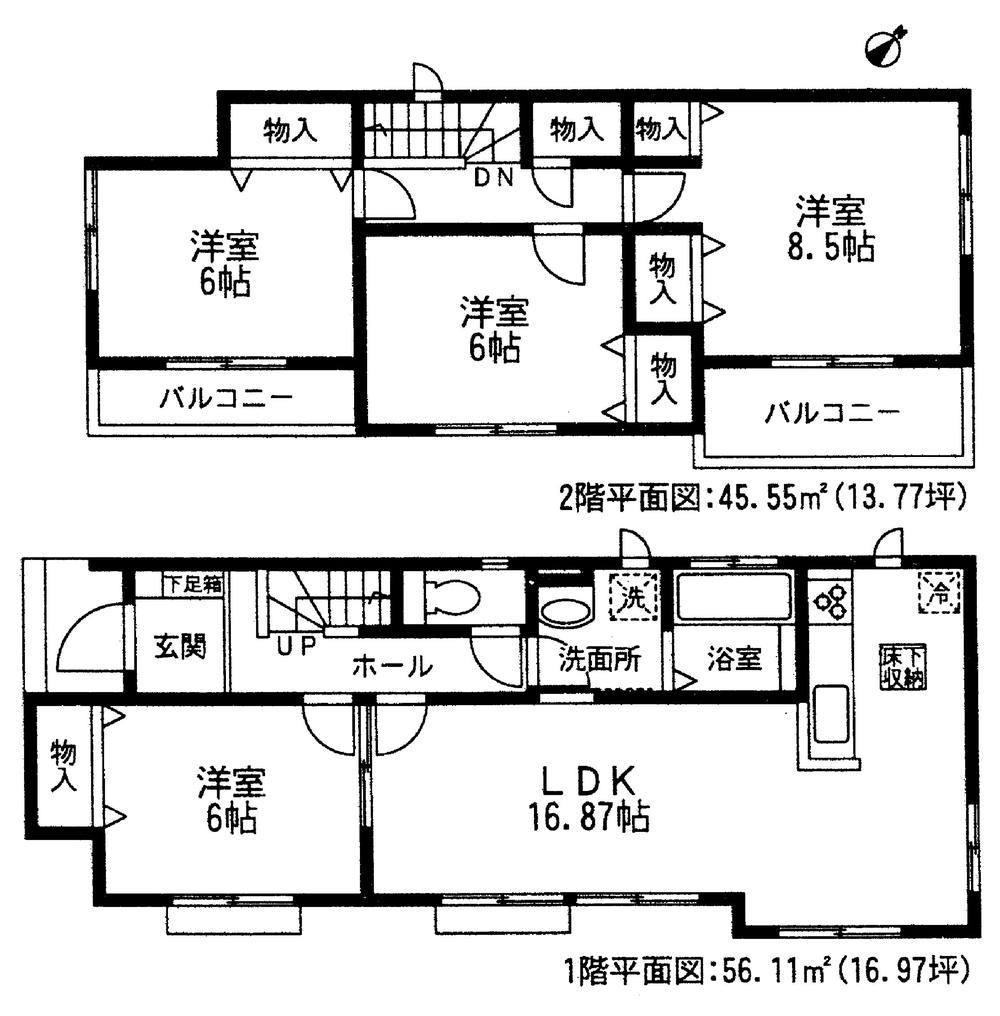 (D Building), Price 25,800,000 yen, 4LDK, Land area 166.52 sq m , Building area 101.66 sq m
(D号棟)、価格2580万円、4LDK、土地面積166.52m2、建物面積101.66m2
Otherその他 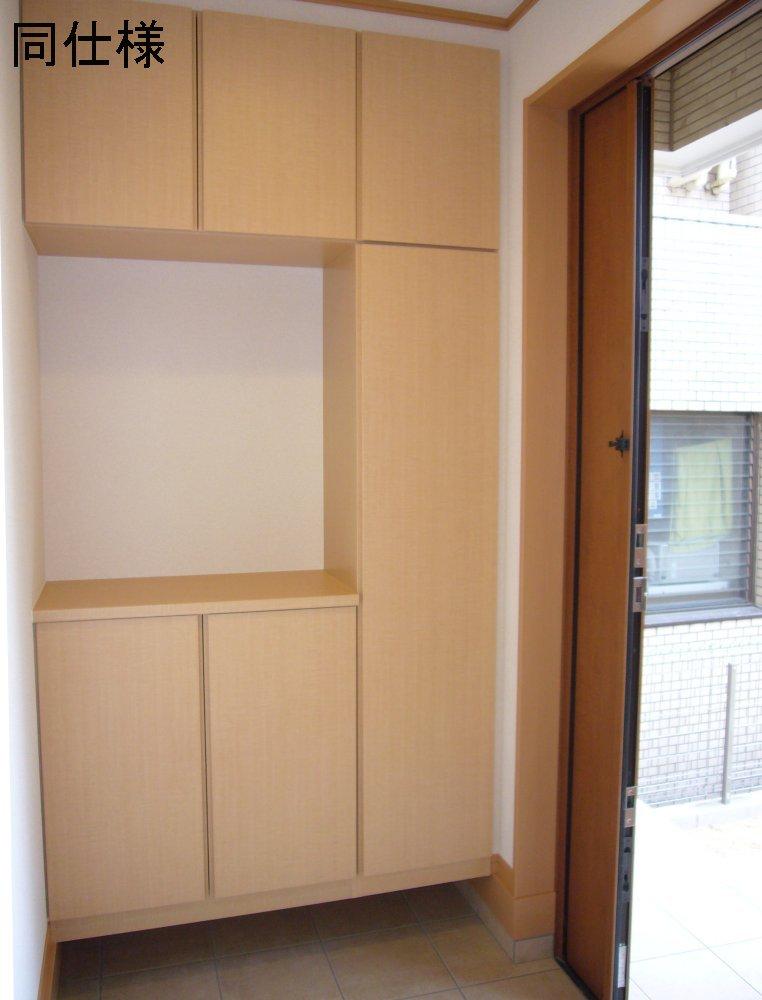 Image is a photograph. It is different from the actual building.
イメージ写真です。実際の建物とは異なります。
Floor plan間取り図 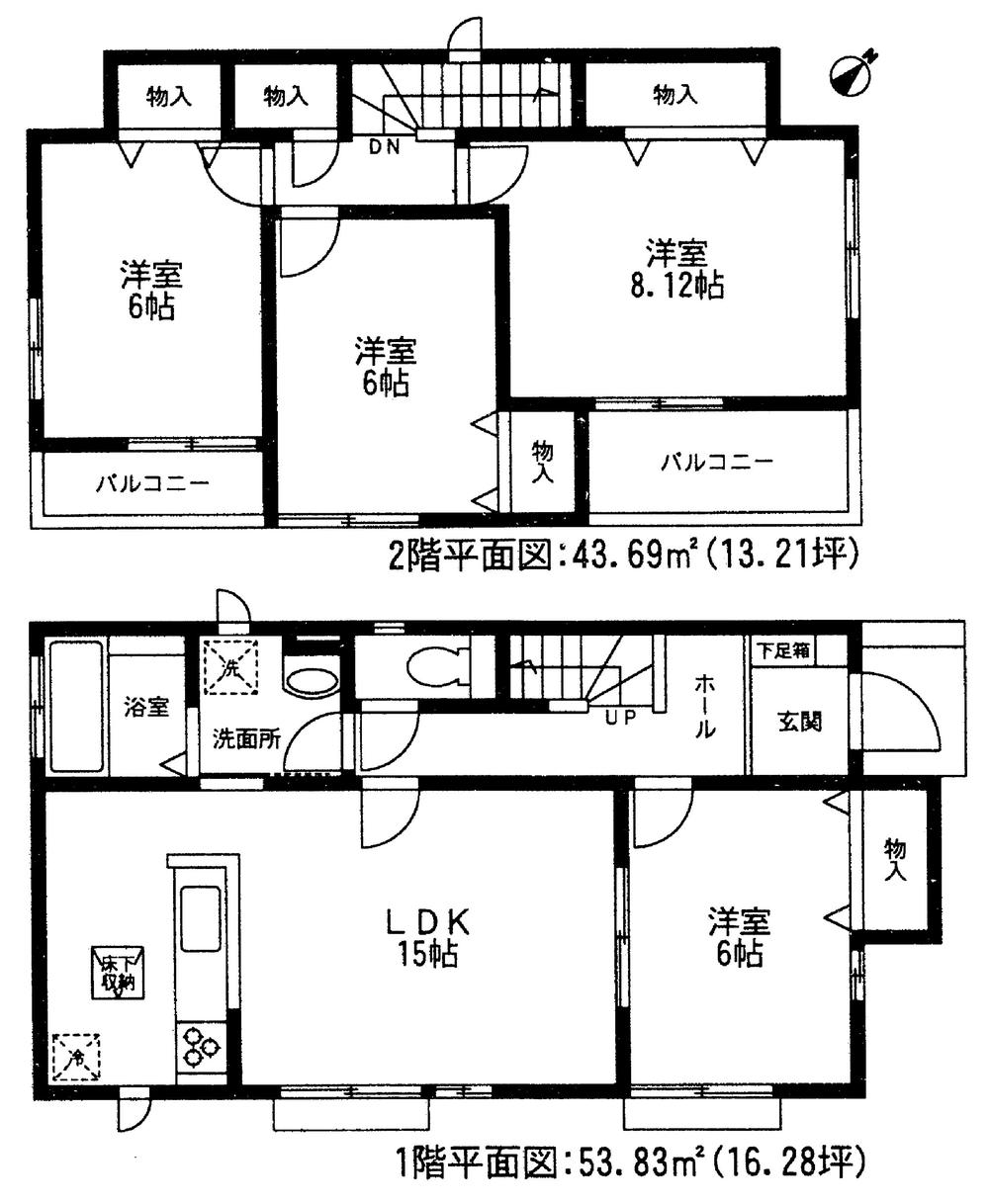 (E Building), Price 22,800,000 yen, 4LDK, Land area 139.97 sq m , Building area 97.52 sq m
(E号棟)、価格2280万円、4LDK、土地面積139.97m2、建物面積97.52m2
Otherその他 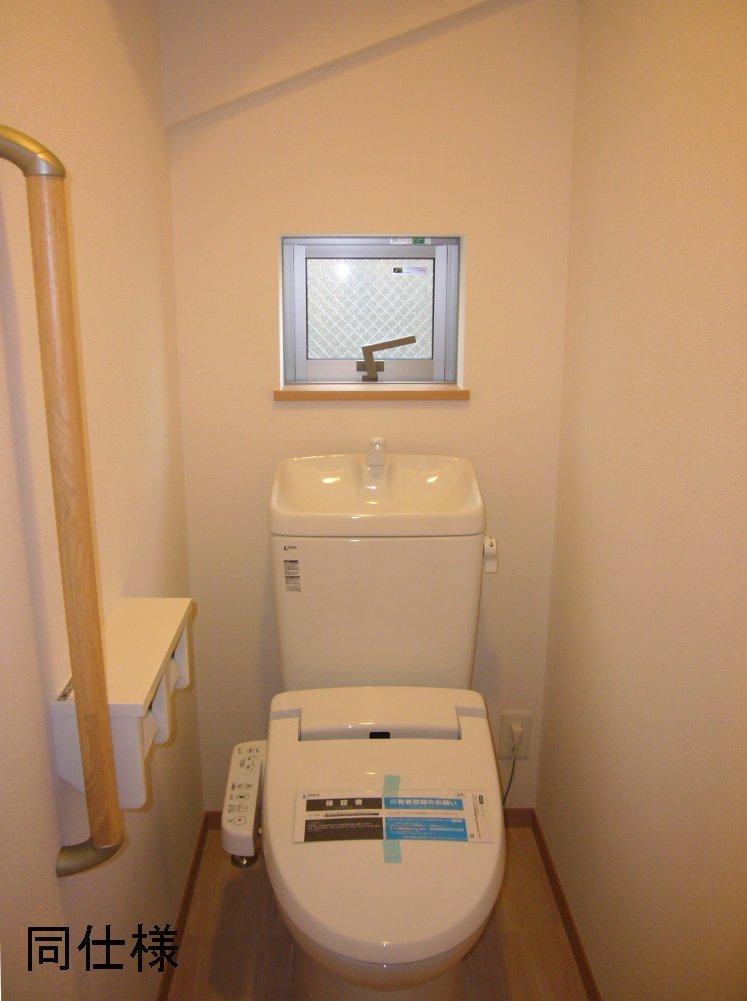 Image is a photograph. It is different from the actual building.
イメージ写真です。実際の建物とは異なります。
Location
|
















