New Homes » Tokai » Aichi Prefecture » Nagoya City Moriyama-ku
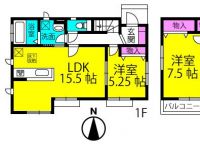
Nagoya, Aichi Prefecture Moriyama-ku, 愛知県名古屋市守山区 Setosen Meitetsu "Obata" walk 17 minutes 名鉄瀬戸線「小幡」歩17分 ● ○ ● strong safe house in the earthquake ● ○ ● loose for more than 15 quires LDK ● ○ ● popular counter kitchen ● ○ ● ●○●地震に強い安心な家●○●ゆったり15帖以上のLDK●○●人気のカウンターキッチン●○● Because of the construction of housing performance evaluation report acquire building, Exemption of gift tax for a home acquisition funds are there 12 million yen! If you receive funding from your parents and grandfather grandmother, please consult. ■ ■ ■ Your preview ・ Contact us for your consultation [0800-602-6182] Thank you to ■ ■ ■ ◆ ◆ ◆ We handle all the time about 800 houses a newly built single-family in Aichi Prefecture ◆ ◆ ◆ ■ ■ ■ If self-employed ・ After changing jobs recently how ・ Please contact us if you having problems with your mortgage, such as those of single mothers ■ ■ ■ 建設住宅性能評価書取得の建物のため、住宅取得資金に係る贈与税の非課税枠が1,200万円ございます!ご両親や祖父祖母から資金援助を受けられる方はご相談ください。■■■ご内覧・ご相談のご連絡は【0800-602-6182】までお願い致します■■■◆◆◆愛知県内の新築戸建を常時約800棟取り扱っております◆◆◆ ■■■自営業の方・転職後間もない方・母子家庭の方など住宅ローンでお困りの方はご連絡下さい■■■ | | |
| |
| |
| |
Features pickup 特徴ピックアップ | | Construction housing performance with evaluation / Design house performance with evaluation / Corresponding to the flat-35S / Parking two Allowed / Facing south / System kitchen / All room storage / LDK15 tatami mats or more / Or more before road 6m / Washbasin with shower / Face-to-face kitchen / 2-story / South balcony / Double-glazing / Zenshitsuminami direction / Warm water washing toilet seat / Underfloor Storage / The window in the bathroom / TV monitor interphone / City gas 建設住宅性能評価付 /設計住宅性能評価付 /フラット35Sに対応 /駐車2台可 /南向き /システムキッチン /全居室収納 /LDK15畳以上 /前道6m以上 /シャワー付洗面台 /対面式キッチン /2階建 /南面バルコニー /複層ガラス /全室南向き /温水洗浄便座 /床下収納 /浴室に窓 /TVモニタ付インターホン /都市ガス | Price 価格 | | 26,800,000 yen 2680万円 | Floor plan 間取り | | 4LDK 4LDK | Units sold 販売戸数 | | 1 units 1戸 | Total units 総戸数 | | 2 units 2戸 | Land area 土地面積 | | 121.77 sq m 121.77m2 | Building area 建物面積 | | 96.9 sq m 96.9m2 | Driveway burden-road 私道負担・道路 | | Nothing, North 6m width (contact the road width 2.8m) 無、北6m幅(接道幅2.8m) | Completion date 完成時期(築年月) | | February 2014 2014年2月 | Address 住所 | | Nagoya, Aichi Prefecture Moriyama-ku Takashima-cho, 176 愛知県名古屋市守山区高島町176 | Traffic 交通 | | Setosen Meitetsu "Obata" walk 17 minutes
Yutori and line "Kawamura" walk 10 minutes
Yutori and line "Kawamiya" walk 13 minutes 名鉄瀬戸線「小幡」歩17分
ゆとりーとライン「川村」歩10分
ゆとりーとライン「川宮」歩13分
| Related links 関連リンク | | [Related Sites of this company] 【この会社の関連サイト】 | Person in charge 担当者より | | Person in charge of alpine Yoshikuni Age: 20 Daigyokai experience: not only to introduce a two-year building, Including the future of life planning, I also continue to make a life plan with the feeling that became part of the family, Rather than the ad hoc, I want to become your relationship as you are able to, such as do not hesitate to consult. 担当者高山 義邦年齢:20代業界経験:2年建物をご紹介するだけでなく、未来の生活設計を含めて、私も家族の一員になった気持ちでライフプランを立てていき、その場限りではなく、お気軽にご相談などしていただけるようご関係になりたいです。 | Contact お問い合せ先 | | TEL: 0800-602-6182 [Toll free] mobile phone ・ Also available from PHS
Caller ID is not notified
Please contact the "saw SUUMO (Sumo)"
If it does not lead, If the real estate company TEL:0800-602-6182【通話料無料】携帯電話・PHSからもご利用いただけます
発信者番号は通知されません
「SUUMO(スーモ)を見た」と問い合わせください
つながらない方、不動産会社の方は
| Building coverage, floor area ratio 建ぺい率・容積率 | | 60% ・ 150% 60%・150% | Time residents 入居時期 | | 1 month after the contract 契約後1ヶ月 | Land of the right form 土地の権利形態 | | Ownership 所有権 | Structure and method of construction 構造・工法 | | Wooden 2-story 木造2階建 | Use district 用途地域 | | One middle and high 1種中高 | Other limitations その他制限事項 | | Height district, Quasi-fire zones 高度地区、準防火地域 | Overview and notices その他概要・特記事項 | | Contact: alpine Yoshikuni, Facilities: Public Water Supply, This sewage, City gas, Building confirmation number: No. 13SGS-A-01-1289, Parking: car space 担当者:高山 義邦、設備:公営水道、本下水、都市ガス、建築確認番号:第13SGS-A-01-1289号、駐車場:カースペース | Company profile 会社概要 | | <Mediation> Governor of Aichi Prefecture (1) No. 021876 (Ltd.) G & amp; C realistic Tars Yubinbango461-0011 Nagoya, Aichi Prefecture, Higashi-ku, white wall 2-1-23 Yoshida building the third floor <仲介>愛知県知事(1)第021876号(株)G&Cリアルターズ〒461-0011 愛知県名古屋市東区白壁2-1-23吉田ビル3階 |
Floor plan間取り図 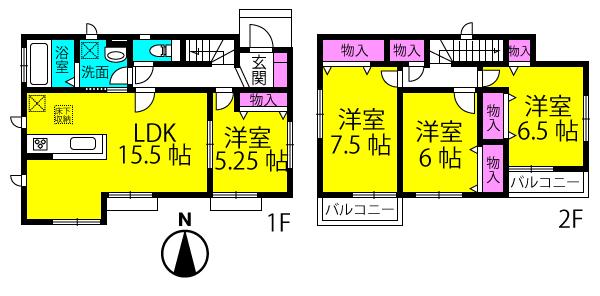 26,800,000 yen, 4LDK, Land area 121.77 sq m , Building area 96.9 sq m
2680万円、4LDK、土地面積121.77m2、建物面積96.9m2
Otherその他 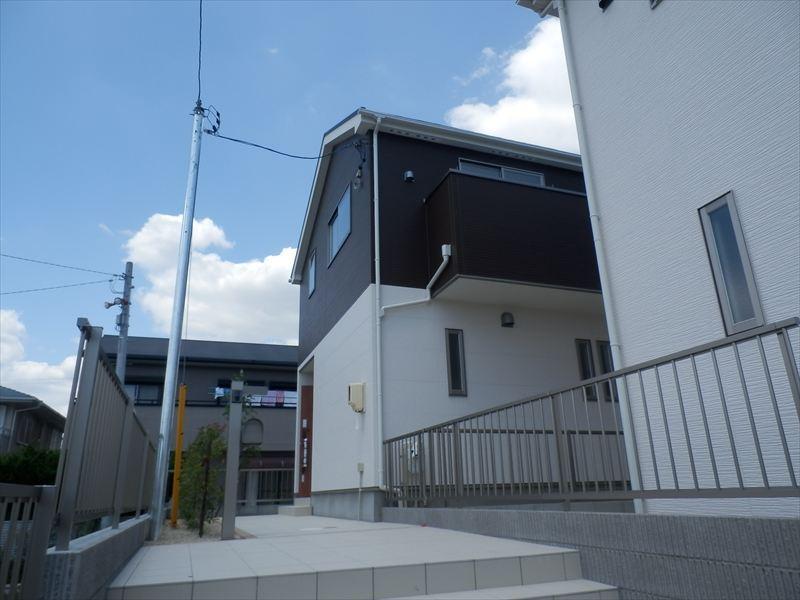 The same construction company similar photos
同一施工会社類似写真
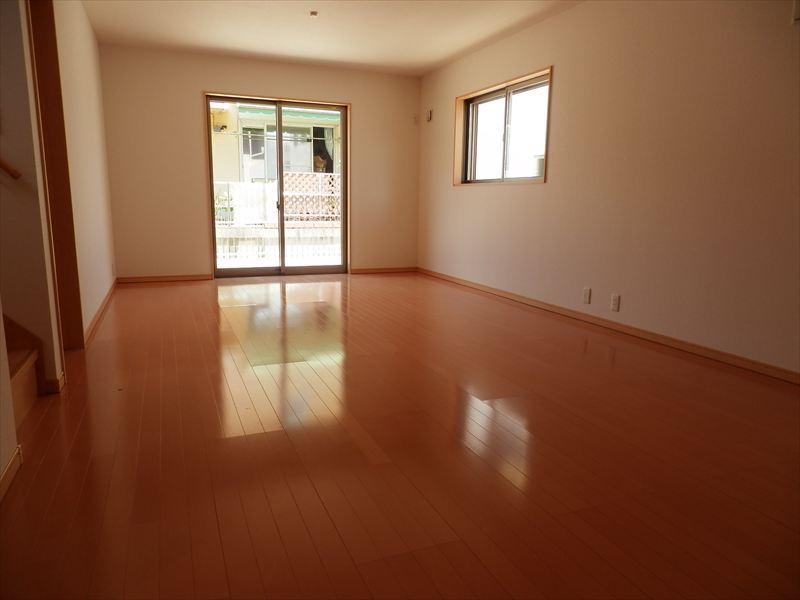 The same construction company similar photos
同一施工会社類似写真
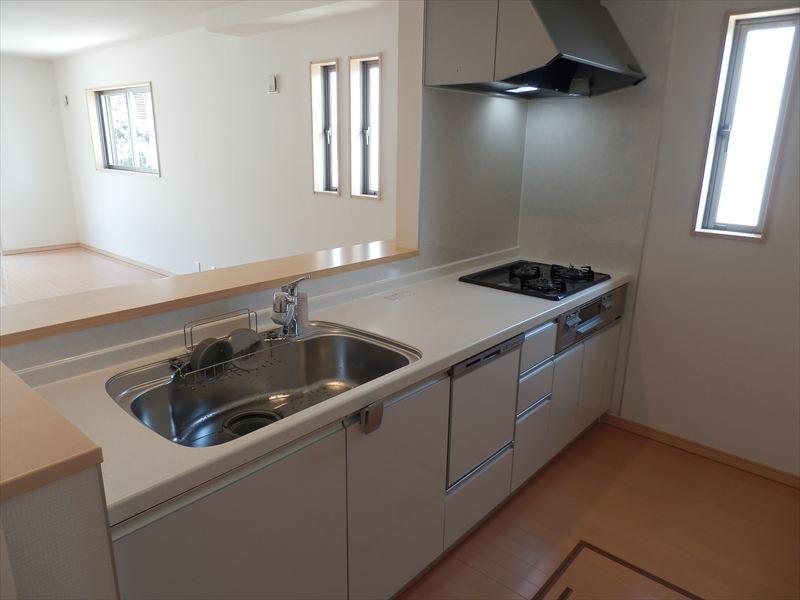 The same construction company similar photos
同一施工会社類似写真
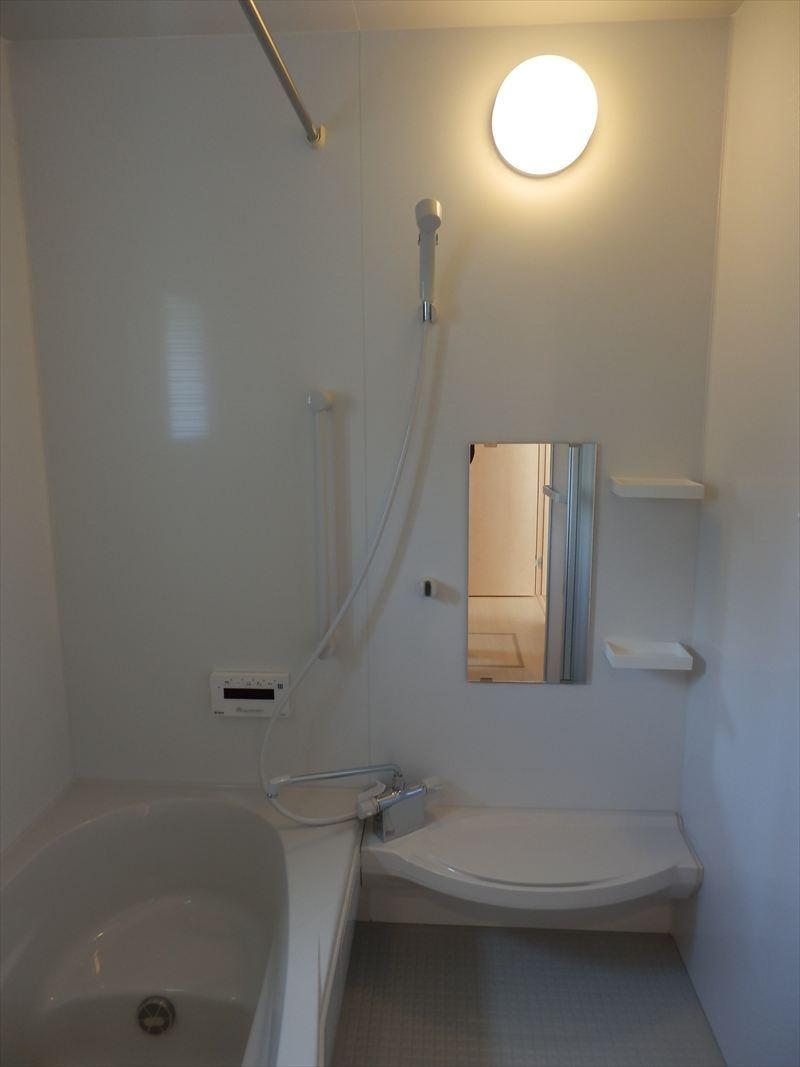 The same construction company similar photos
同一施工会社類似写真
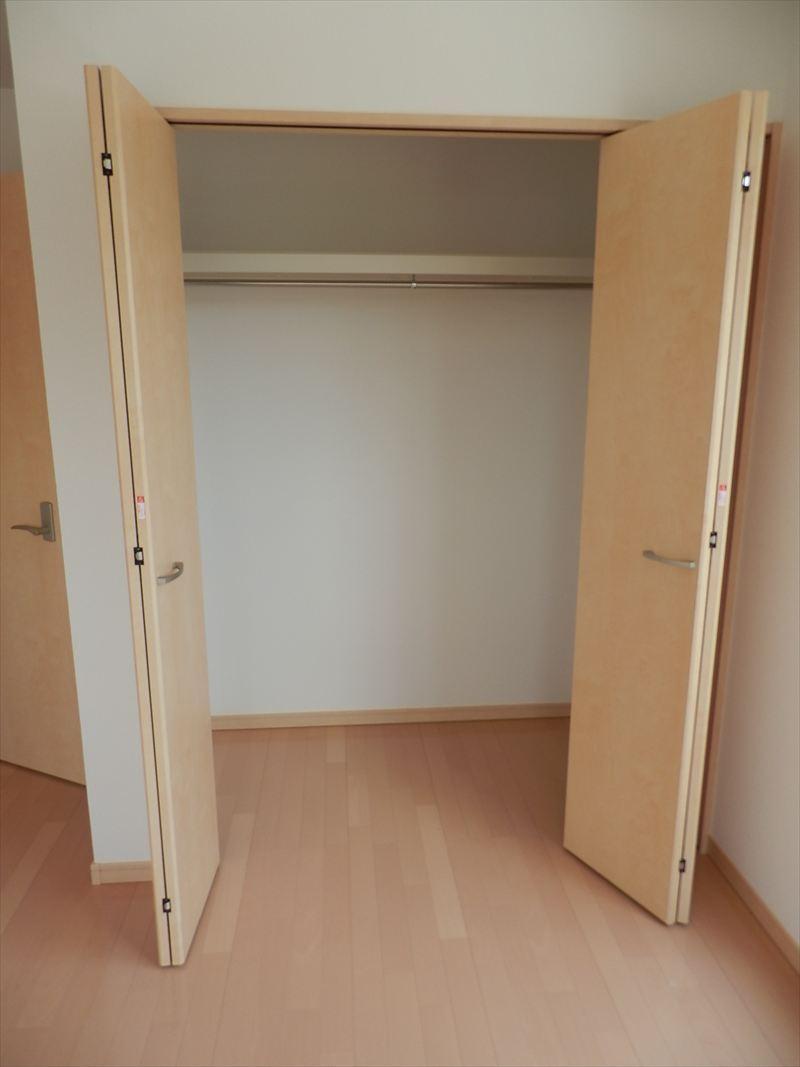 The same construction company similar photos
同一施工会社類似写真
Location
|






