New Homes » Tokai » Aichi Prefecture » Nagoya, Naka-ku
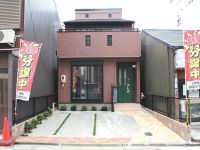 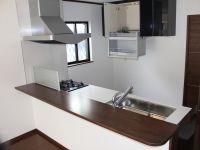
| | Nagoya, Aichi Prefecture, Naka-ku, 愛知県名古屋市中区 |
| Subway Higashiyama Line "Shinyoung town" walk 10 minutes 地下鉄東山線「新栄町」歩10分 |
| Status to live in the city of Naka-ku,. Moreover, per positive good in the south-facing. Funds worth, Parking Lot, Fulfilling state-of-the-art facilities ・ ・ ・ The property is available for understanding when compared with other. 中区という都心に住まうステータス。しかも南向きにして陽当り良好。資金価値、駐車場、充実した最新設備・・・他と比べた時本物件がご理解頂けます。 |
| ■ South-facing sun those good! . Subway "Xin Rong-cho" station walk about 10 minutes! "Yaba-cho" station walk about 12 minutes ■ Face-to-face system open kitchen of the LDK is popular. Curtain rail installed in the whole room. ■ 7.2 tatami stepped loft storage, It is a space that you can use for multiple purposes, such as the living room. ■ Enhance residential facilities! Parking is also allowed two ■南向き陽当良好!。地下鉄「新栄町」駅徒歩約10分!「矢場町」駅徒歩約12分■LDKの対面システムオープンキッチンは好評。全居室にカーテンレール設置。■7.2畳の階段式ロフトは収納、居室など多目的にご利用できる空間です。■住宅設備は充実!駐車場も2台可 |
Features pickup 特徴ピックアップ | | Corresponding to the flat-35S / Pre-ground survey / Year Available / Parking two Allowed / 2 along the line more accessible / Energy-saving water heaters / Super close / It is close to the city / Facing south / System kitchen / Bathroom Dryer / Yang per good / All room storage / Flat to the station / Siemens south road / LDK15 tatami mats or more / Or more before road 6m / Japanese-style room / Washbasin with shower / Face-to-face kitchen / Wide balcony / Barrier-free / Toilet 2 places / Natural materials / Bathroom 1 tsubo or more / 2-story / South balcony / Warm water washing toilet seat / loft / Nantei / Underfloor Storage / The window in the bathroom / TV monitor interphone / Ventilation good / All living room flooring / Dish washing dryer / Or more ceiling height 2.5m / All room 6 tatami mats or more / Water filter / City gas / All rooms are two-sided lighting / Flat terrain / Attic storage フラット35Sに対応 /地盤調査済 /年内入居可 /駐車2台可 /2沿線以上利用可 /省エネ給湯器 /スーパーが近い /市街地が近い /南向き /システムキッチン /浴室乾燥機 /陽当り良好 /全居室収納 /駅まで平坦 /南側道路面す /LDK15畳以上 /前道6m以上 /和室 /シャワー付洗面台 /対面式キッチン /ワイドバルコニー /バリアフリー /トイレ2ヶ所 /自然素材 /浴室1坪以上 /2階建 /南面バルコニー /温水洗浄便座 /ロフト /南庭 /床下収納 /浴室に窓 /TVモニタ付インターホン /通風良好 /全居室フローリング /食器洗乾燥機 /天井高2.5m以上 /全居室6畳以上 /浄水器 /都市ガス /全室2面採光 /平坦地 /屋根裏収納 | Event information イベント情報 | | Local guidance meeting (please visitors to direct local) schedule / Every Saturday, Sunday and public holidays time / 10:00 ~ Since at 18:00 local available at valet, You can see the internal building Feel free to. Also the time of your visit, Monthly amount of payment for the mortgage if you can you tell, tax, Own resources, Other borrowing, So I will explain that you would like to know, What ... please consult. 現地案内会(直接現地へご来場ください)日程/毎週土日祝時間/10:00 ~ 18:00現地には係員がおりますので、建物内部をご自由にご覧頂けます。またご来場の際、お申し付け頂ければ住宅ローンについて毎月のお支払額、税金、自己資金、借入の他、お知りになりたいことをご説明させて頂きますので、何なりとご相談下さい。 | Price 価格 | | 38,300,000 yen 3830万円 | Floor plan 間取り | | 4LDK 4LDK | Units sold 販売戸数 | | 1 units 1戸 | Total units 総戸数 | | 1 units 1戸 | Land area 土地面積 | | 106.62 sq m (32.25 tsubo) (Registration) 106.62m2(32.25坪)(登記) | Building area 建物面積 | | 107.32 sq m (32.46 tsubo) (measured) 107.32m2(32.46坪)(実測) | Completion date 完成時期(築年月) | | October 2013 2013年10月 | Address 住所 | | Aichi Prefecture medium Nagoya District Shinsakae 1-33-25-2 愛知県名古屋市中区新栄1-33-25-2 | Traffic 交通 | | Subway Higashiyama Line "Shinyoung town" walk 10 minutes
Subway Meijo Line "Yaba-cho" walk 12 minutes 地下鉄東山線「新栄町」歩10分
地下鉄名城線「矢場町」歩12分
| Related links 関連リンク | | [Related Sites of this company] 【この会社の関連サイト】 | Person in charge 担当者より | | [Regarding this property.] On the south-facing, Day is good. All rooms have Internet connection can also be. About 7.2 Pledge of stepped loft storage, Multipurpose use are available, such as the living room. 【この物件について】南向きで、日当り良好です。全室ネット接続も可能。 約7.2帖の階段式ロフト収納、居室など多目的使用ご利用頂けます。 | Contact お問い合せ先 | | TEL: 0800-808-5192 [Toll free] mobile phone ・ Also available from PHS
Caller ID is not notified
Please contact the "saw SUUMO (Sumo)"
If it does not lead, If the real estate company TEL:0800-808-5192【通話料無料】携帯電話・PHSからもご利用いただけます
発信者番号は通知されません
「SUUMO(スーモ)を見た」と問い合わせください
つながらない方、不動産会社の方は
| Sale schedule 販売スケジュール | | Local briefings every week: Saturday / Sunday ・ Holiday time: 10:00 ~ 18:00 現地説明会開催毎週:土曜/日曜・祝日時間:10:00 ~ 18:00 | Building coverage, floor area ratio 建ぺい率・容積率 | | Kenpei rate: 80%, Volume ratio: 400% 建ペい率:80%、容積率:400% | Time residents 入居時期 | | Consultation 相談 | Land of the right form 土地の権利形態 | | Ownership 所有権 | Structure and method of construction 構造・工法 | | Wooden 2-story (2 × 4 framework construction method) 木造2階建(2×4枠組工法) | Use district 用途地域 | | Commerce 商業 | Land category 地目 | | Residential land 宅地 | Other limitations その他制限事項 | | Quasi-fire zones, Parking maintenance district 準防火地域、駐車場整備地区 | Overview and notices その他概要・特記事項 | | Building confirmation number: No. H24 confirmation architecture CI Tokai No. A02926 ※ There is cross-border of adjacent land (with written consent). 建築確認番号:第H24確認建築CI東海A02926号 ※隣地の越境があります(承諾書あり)。 | Company profile 会社概要 | | <Seller> Governor of Aichi Prefecture (7) No. 014547 (Ltd.) cable Wye Home Yubinbango460-0002 Nagoya, Aichi Prefecture, Naka-ku Marunouchi 3-16-11 Marunouchi Park Mansion 706, Room <売主>愛知県知事(7)第014547号(株)ケーワイホーム〒460-0002 愛知県名古屋市中区丸の内3-16-11 丸の内パークマンション706号室 |
Local appearance photo現地外観写真 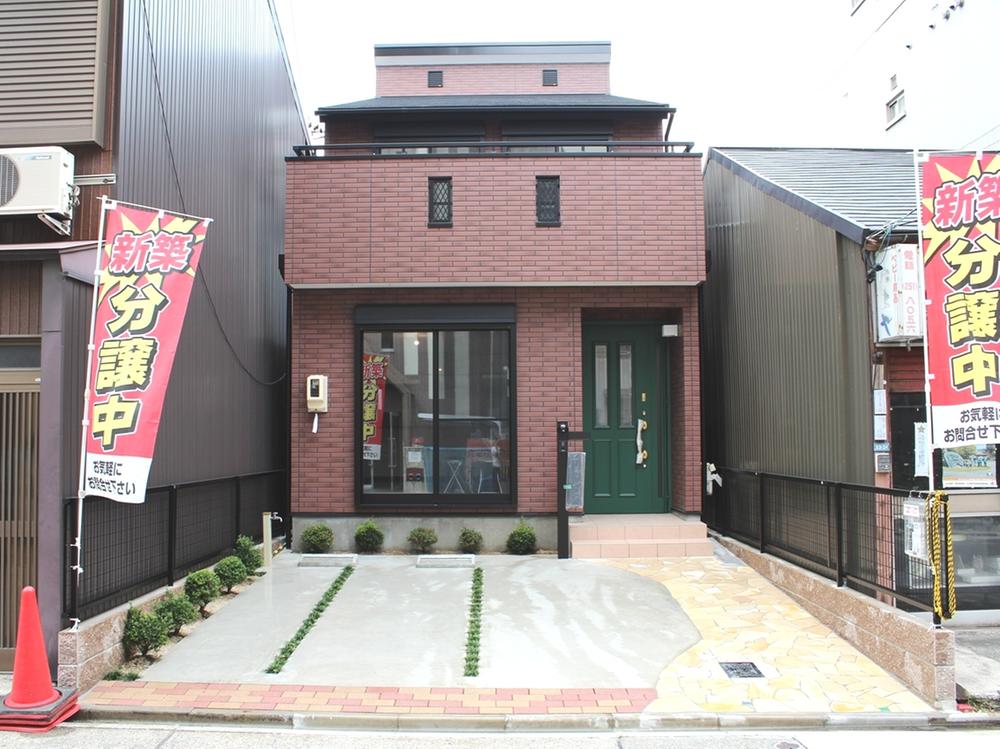 ■ Facing south! Yang per good! ■ Parking two Allowed
■南向き!陽当り良好!■駐車場2台可
Kitchenキッチン 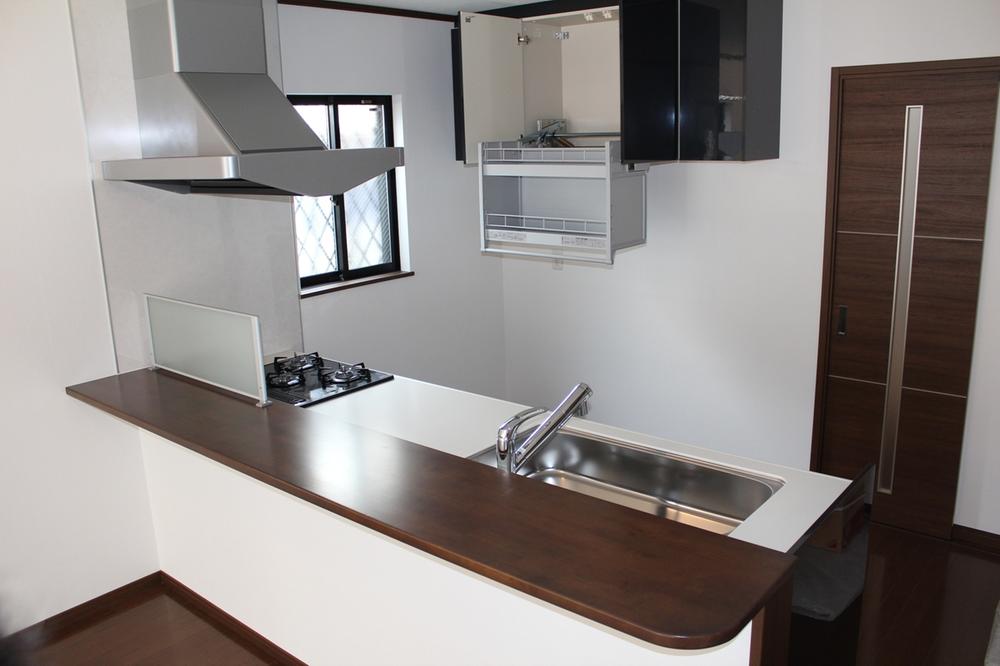 ■ Face-to-face system open kitchen
■対面システムオープンキッチン
Livingリビング 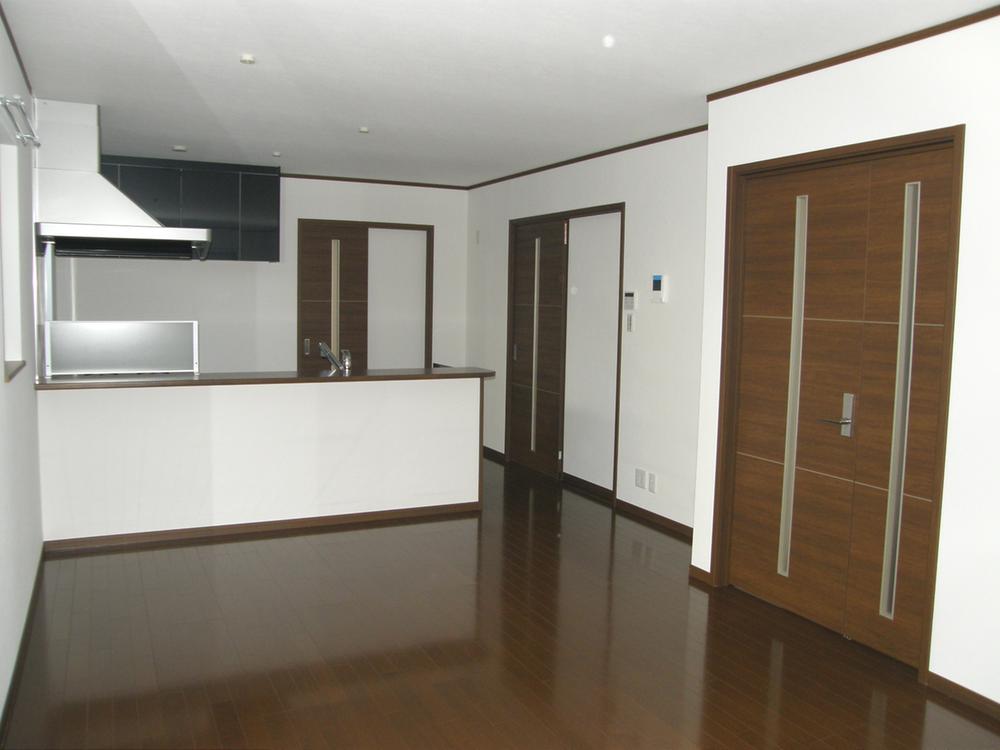 ■ LDK16.75's Pledge
■LDK16.75帖です
Floor plan間取り図 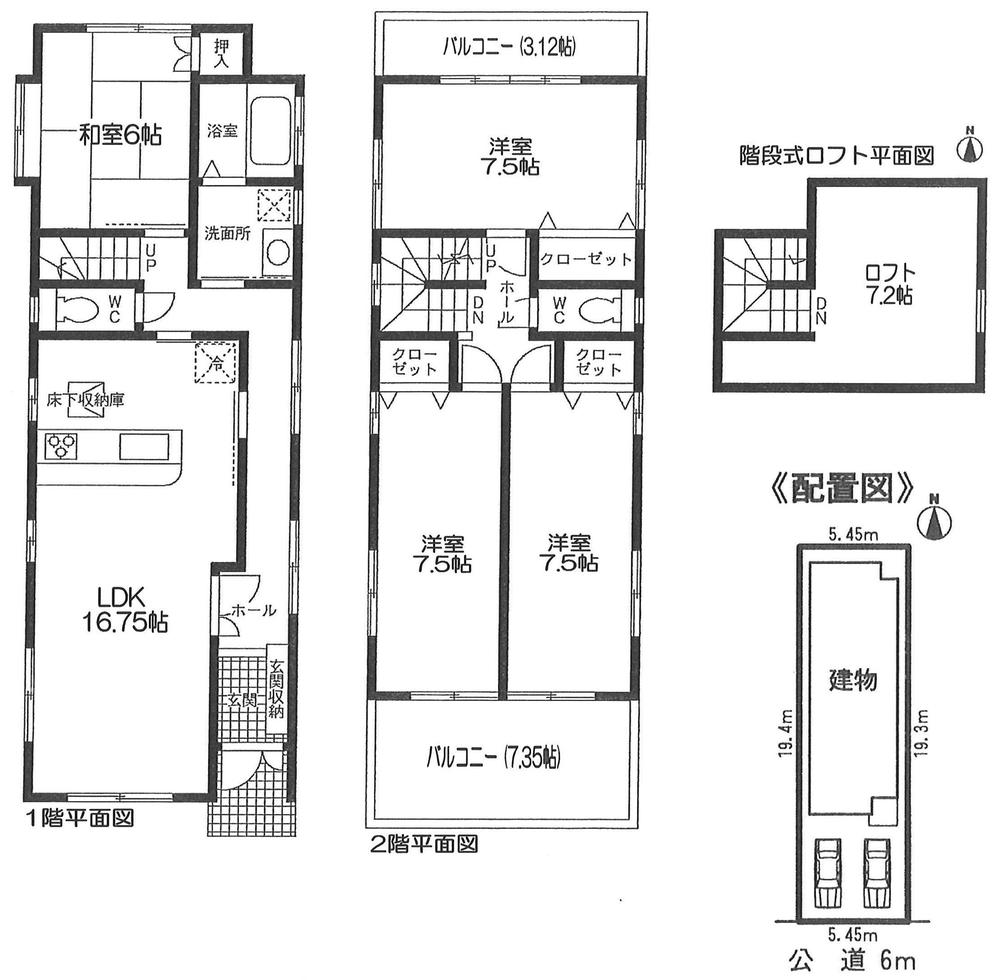 Price 38,300,000 yen, 4LKK, Land area 106.62 sq m , Building area 107.32 sq m
価格3830万円、4LKK、土地面積106.62m2、建物面積107.32m2
Livingリビング 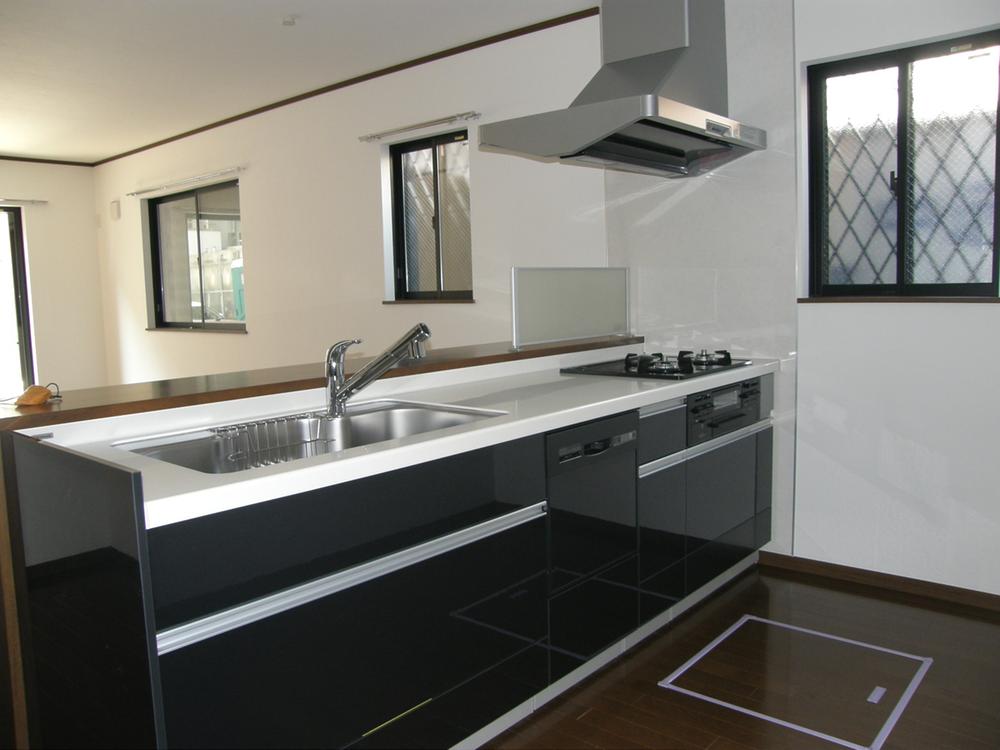 ■ Artificial marble top kitchen ■ Dishwasher dryer ■ Glass coat SI stove ■ Water purifier integrated faucet
■人造大理石トップキッチン
■食器洗浄乾燥機付
■ガラスコートSIコンロ
■浄水器一体型水栓
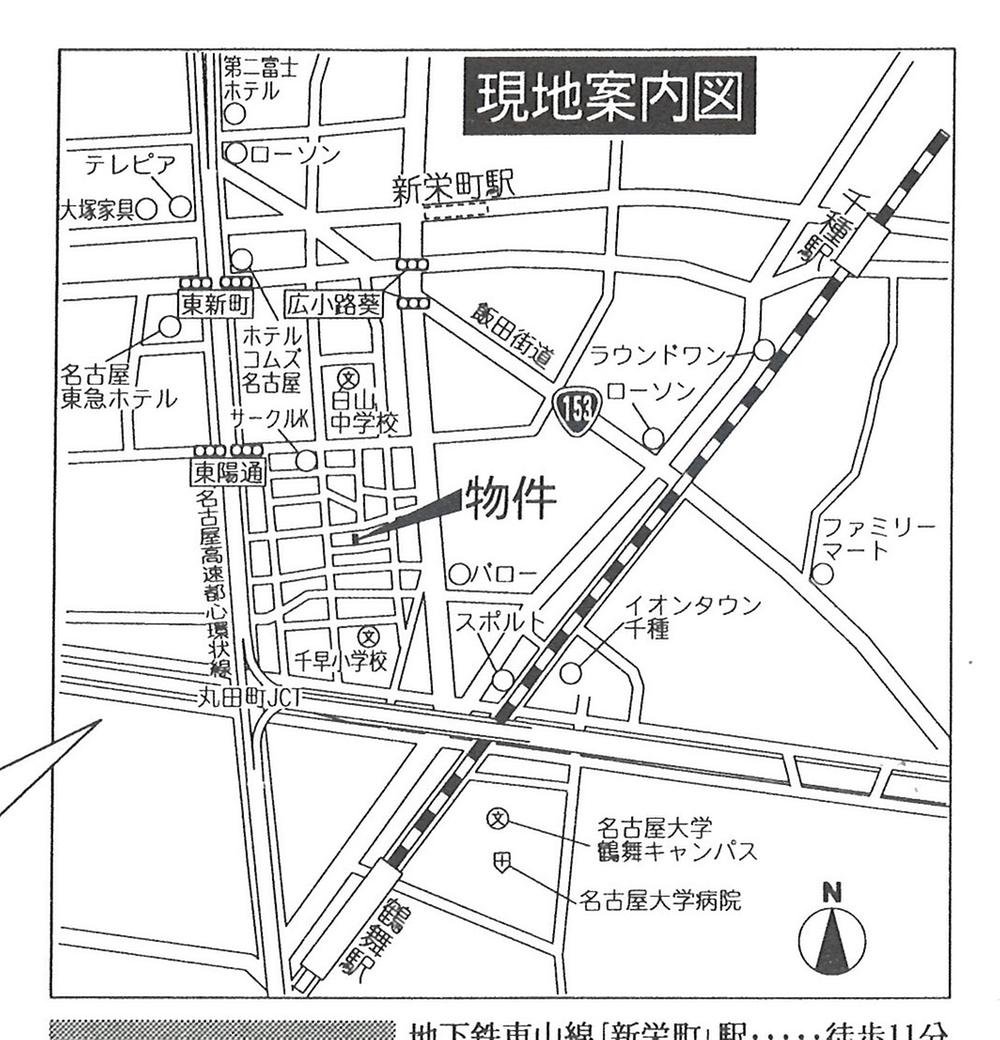 Local guide map
現地案内図
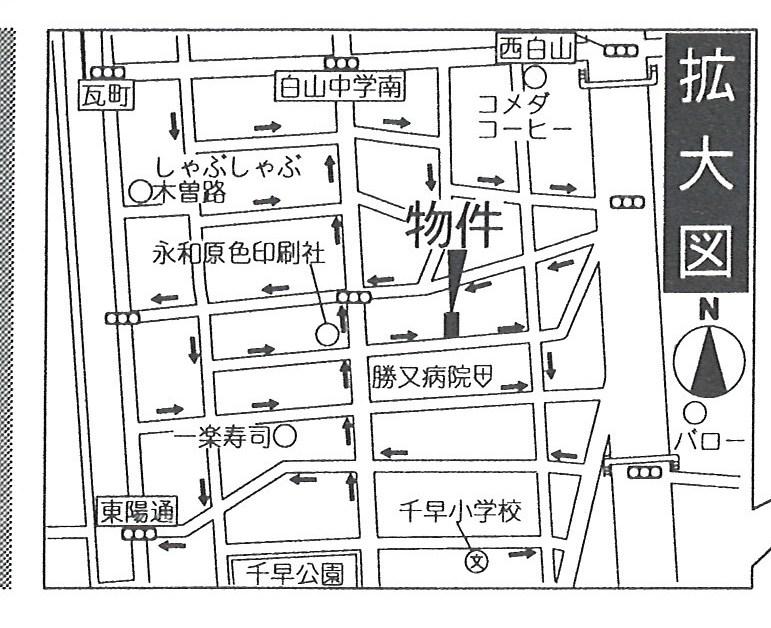 Local guide map
現地案内図
Construction ・ Construction method ・ specification構造・工法・仕様 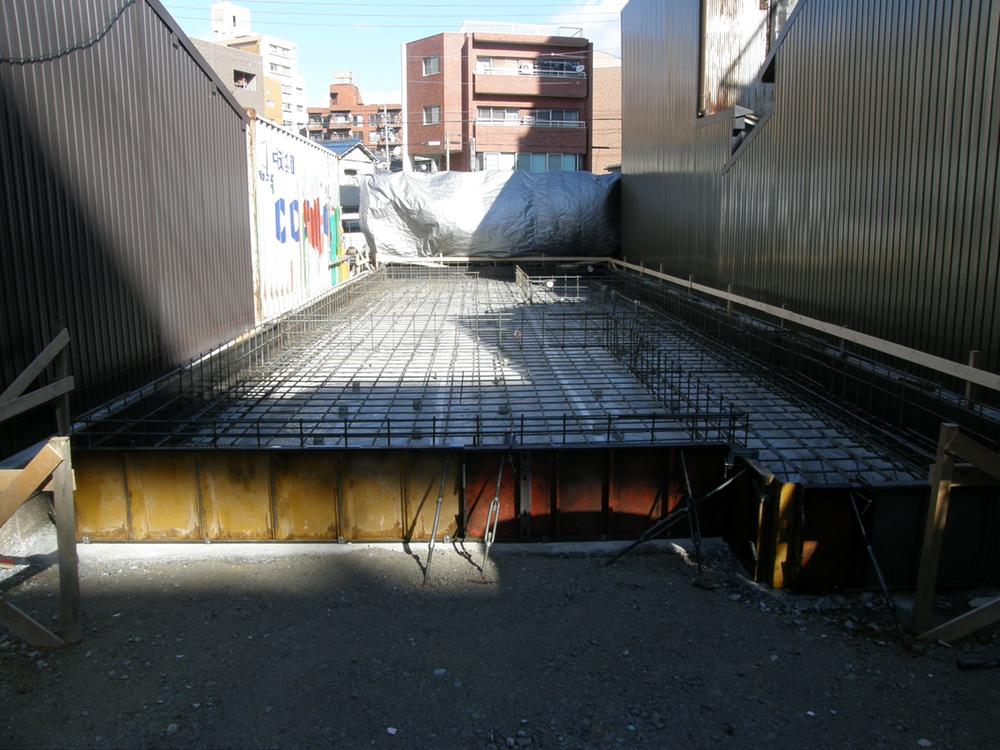 Rebar containing solid foundation
鉄筋入りベタ基礎
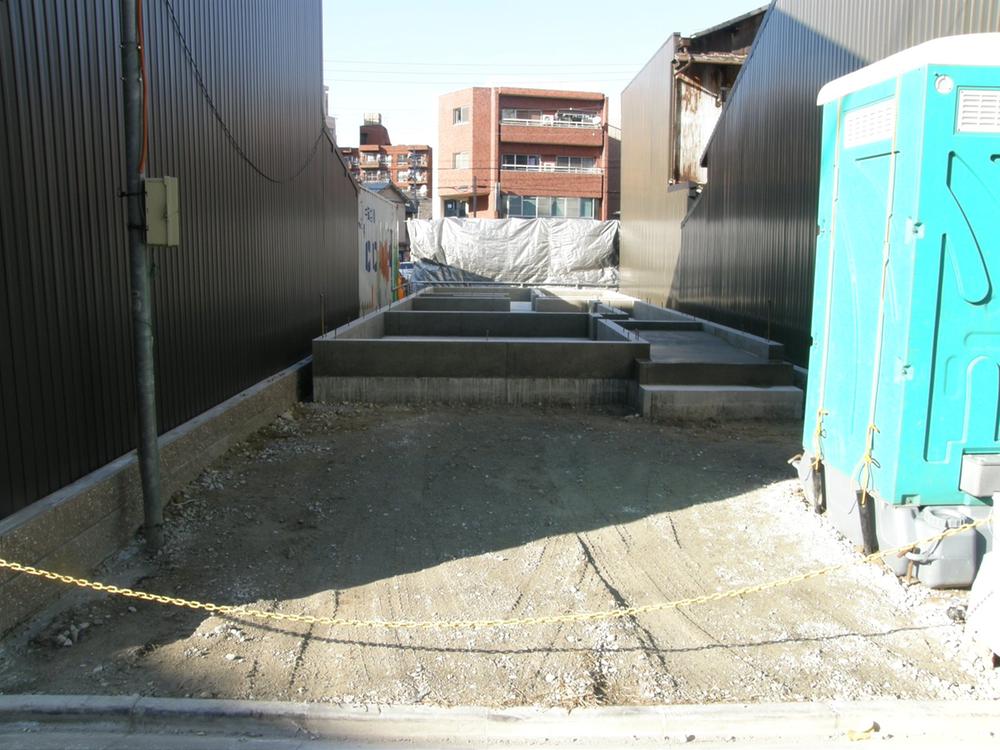 Concrete mat foundation
コンクリートベタ基礎
Other introspectionその他内観 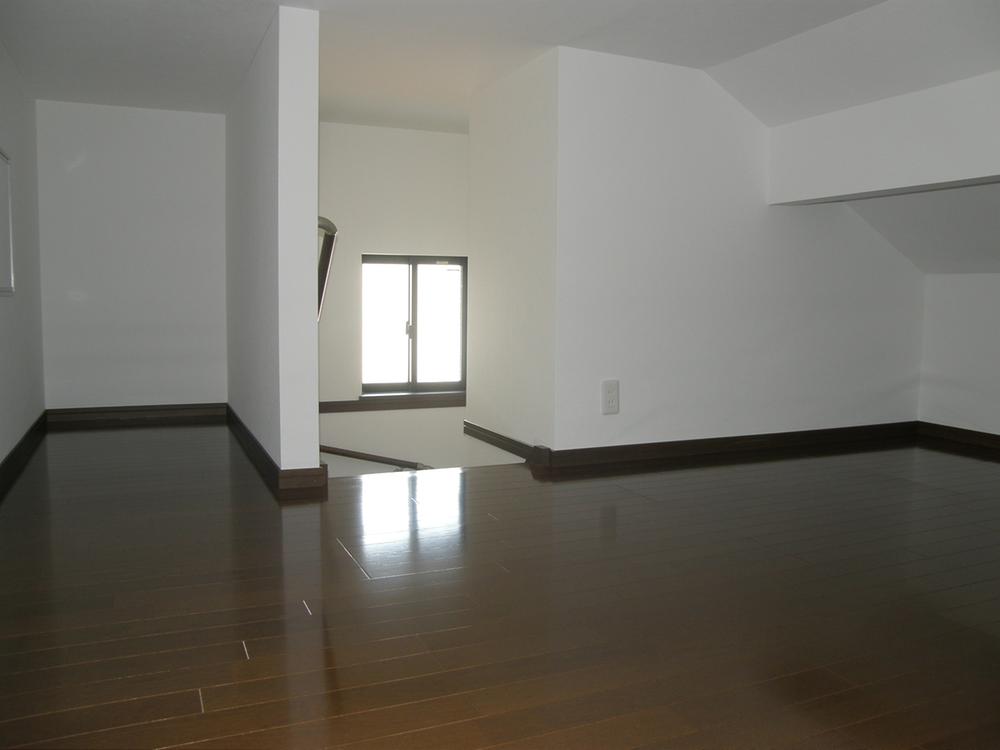 ■ Also it comes with a 7.2 Pledge of loft dedicated outlet.
■7.2帖のロフト専用コンセントもついています。
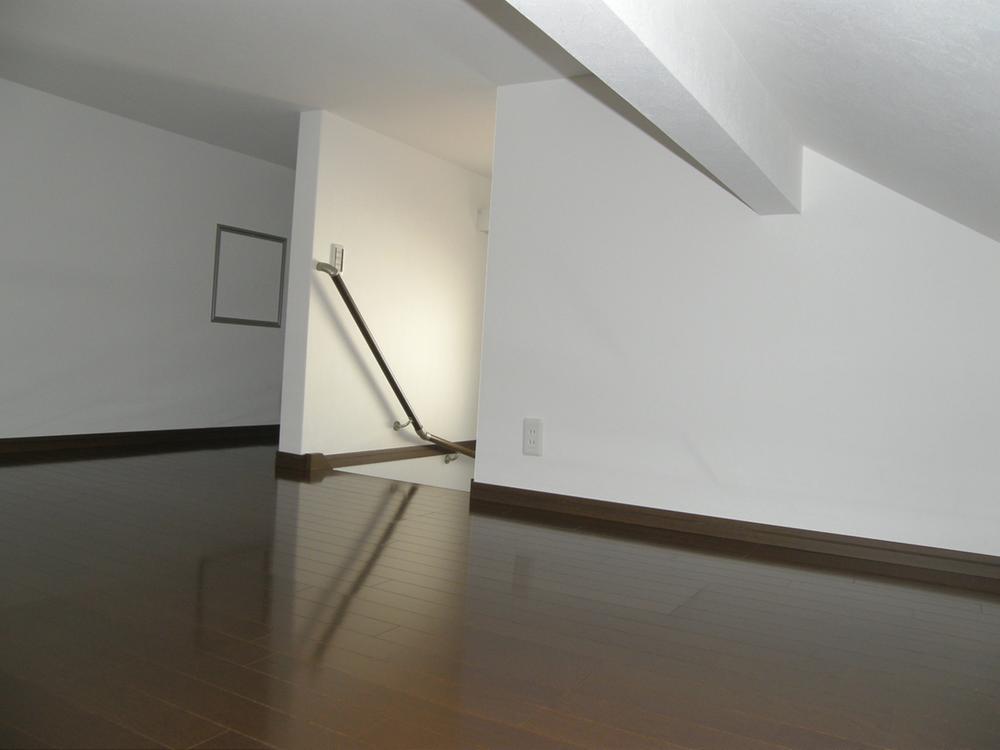 ■ Stepped loft ・ ・ Go up the stairs.
■階段式ロフト・・階段で上がれます。
Bathroom浴室 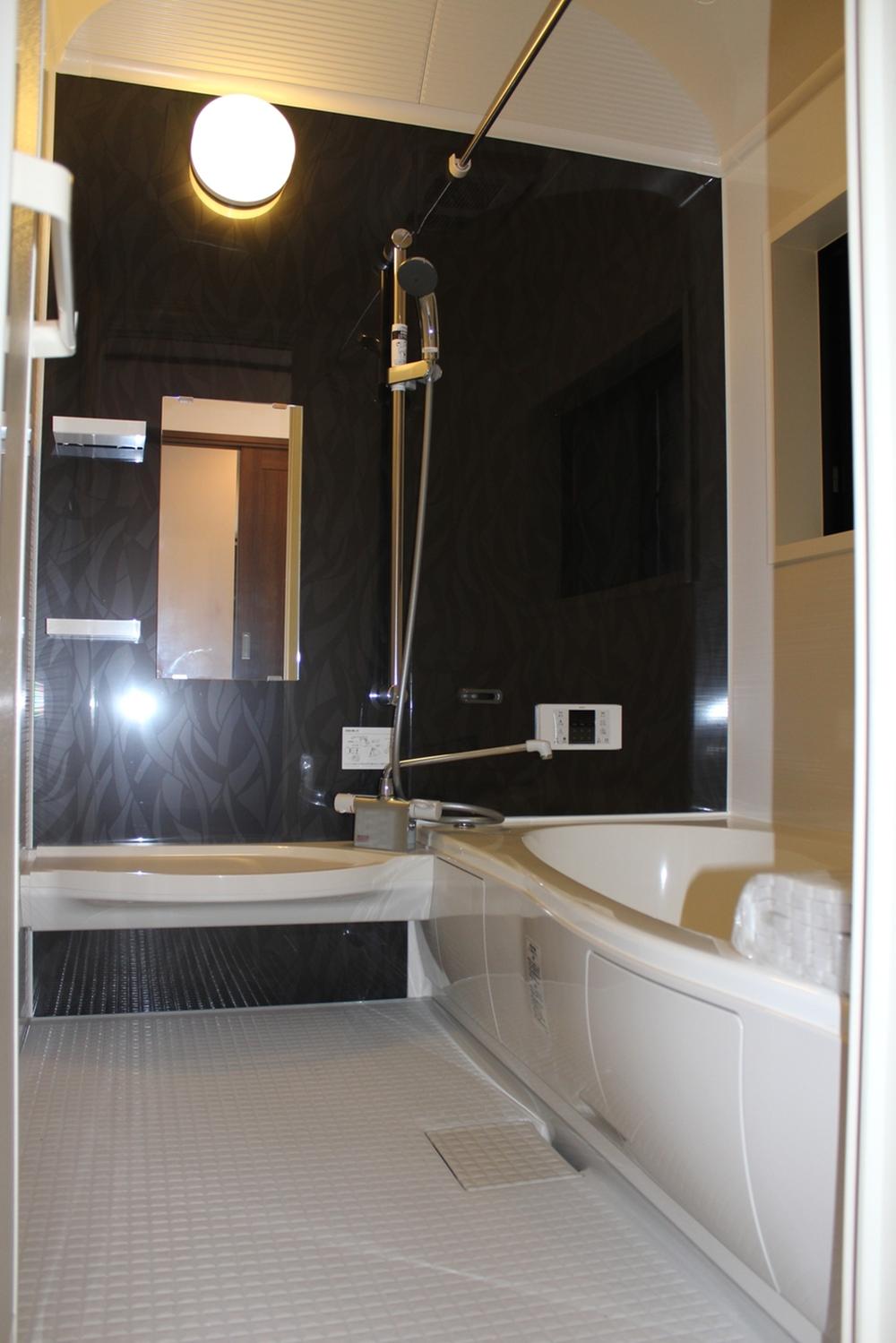 ■ With bathroom heating ventilation dryer
■浴室暖房換気乾燥機付
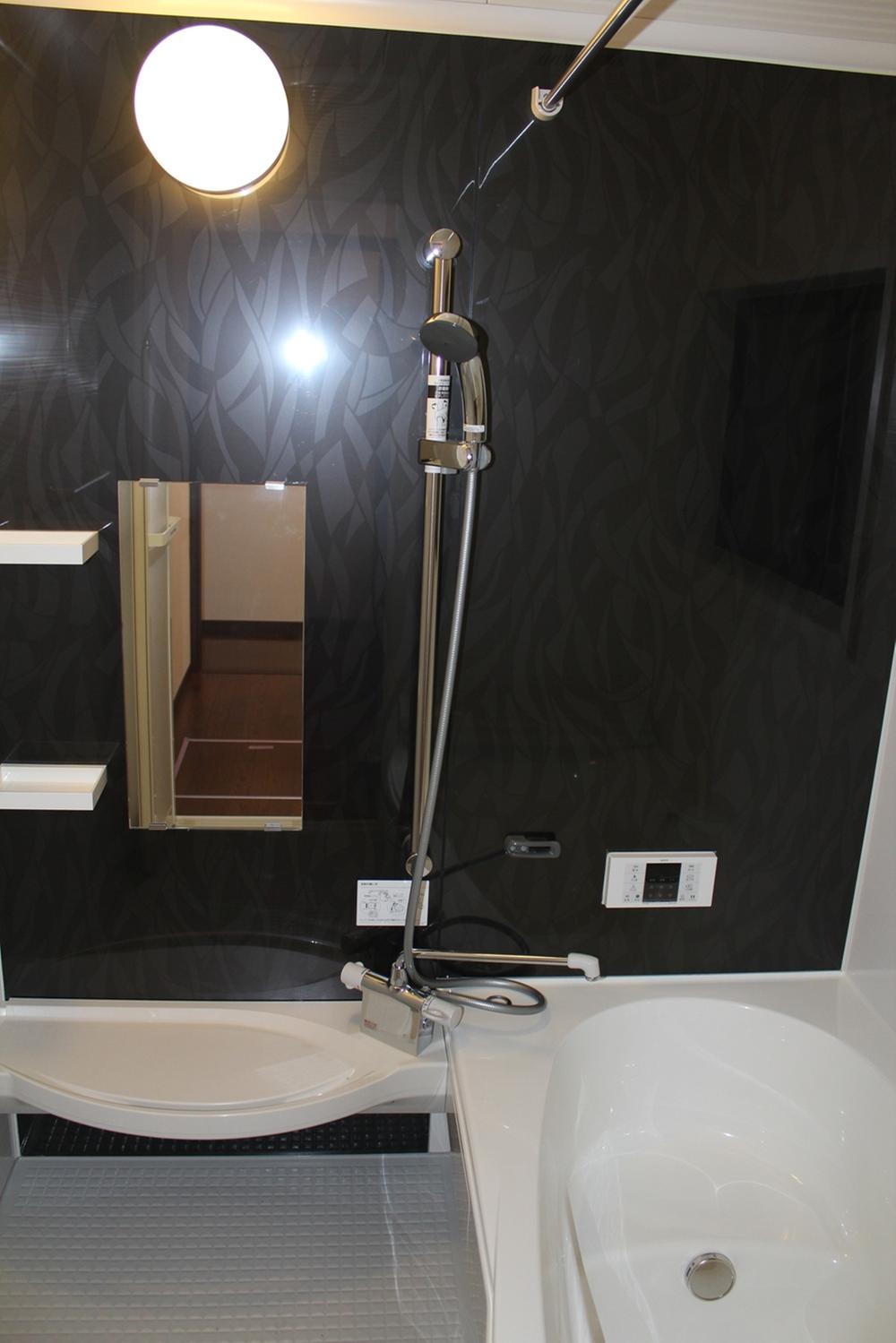 ■ High dome bathroom
■ハイドームバスルーム
Wash basin, toilet洗面台・洗面所 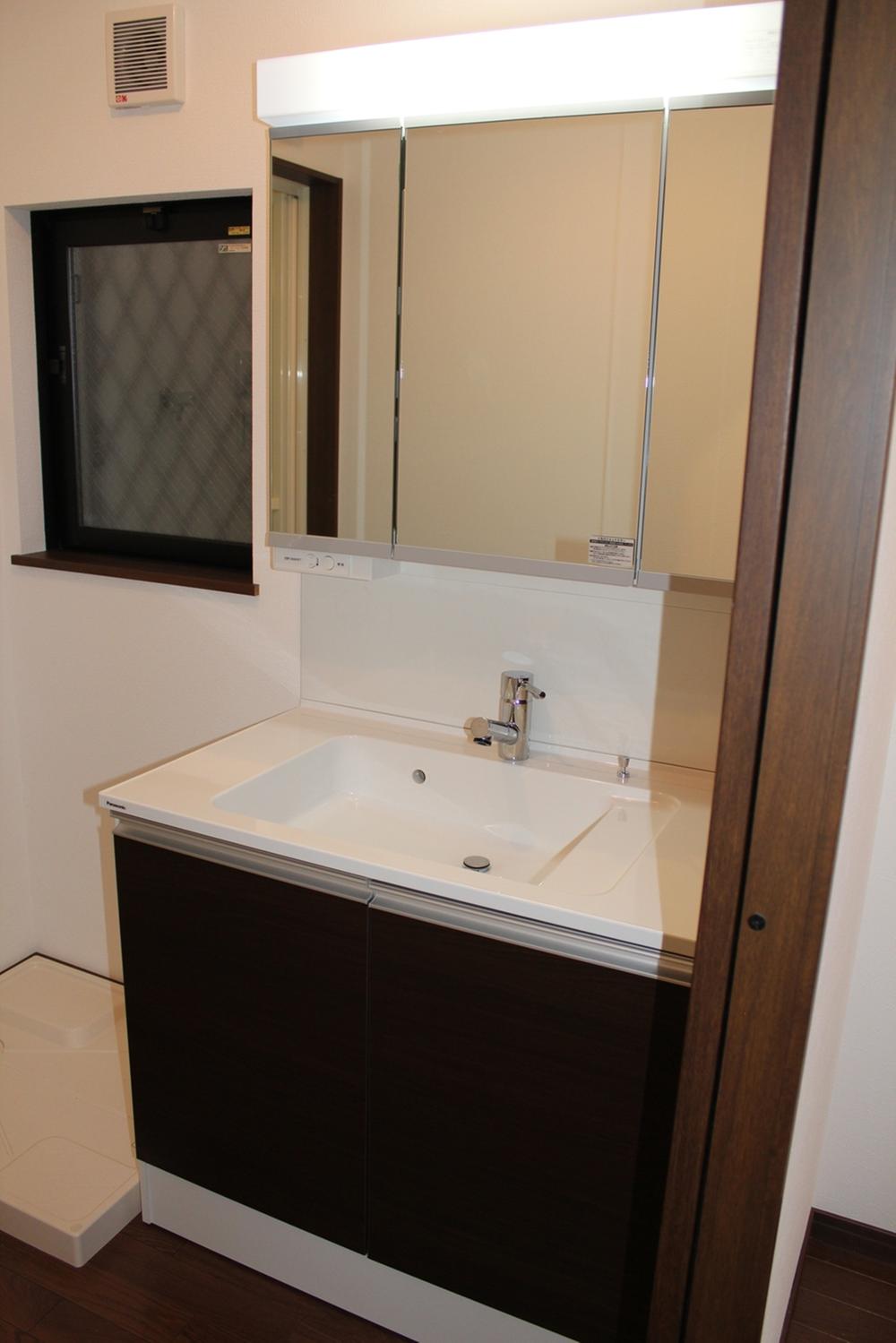 ■ W = 900 large shampoo dresser
■W=900大型シャンプードレッサー
Non-living roomリビング以外の居室 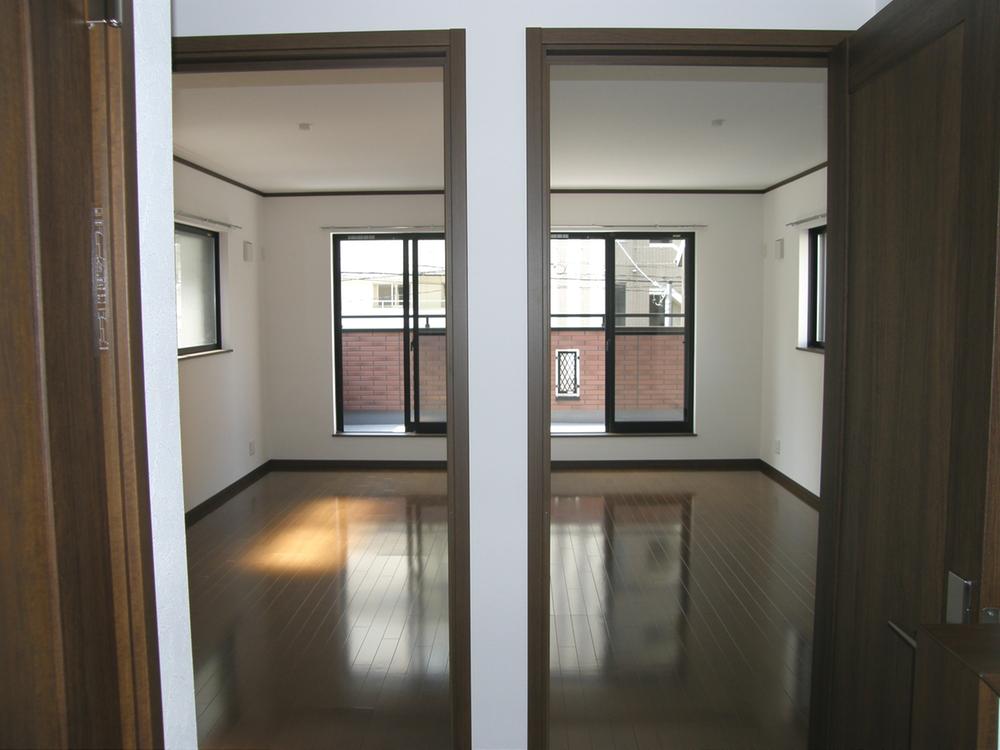 ■ All rooms curtain rail
■全室カーテンレール
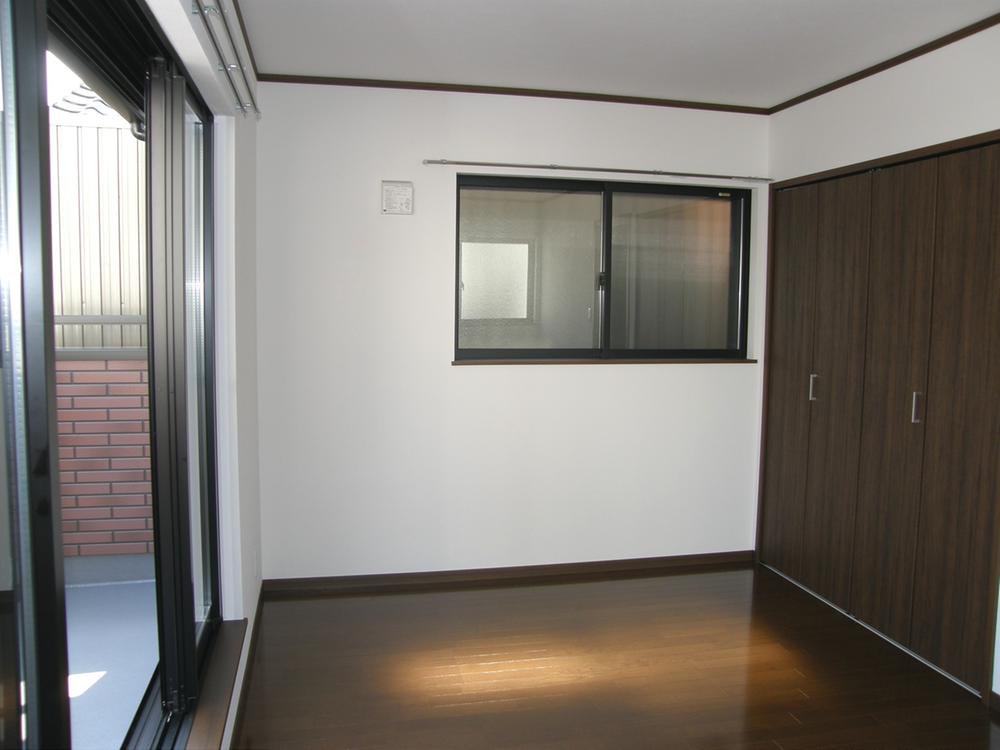 ■ room, There all rooms net line pipe
■居室、全室ネット回線管あり
Entrance玄関 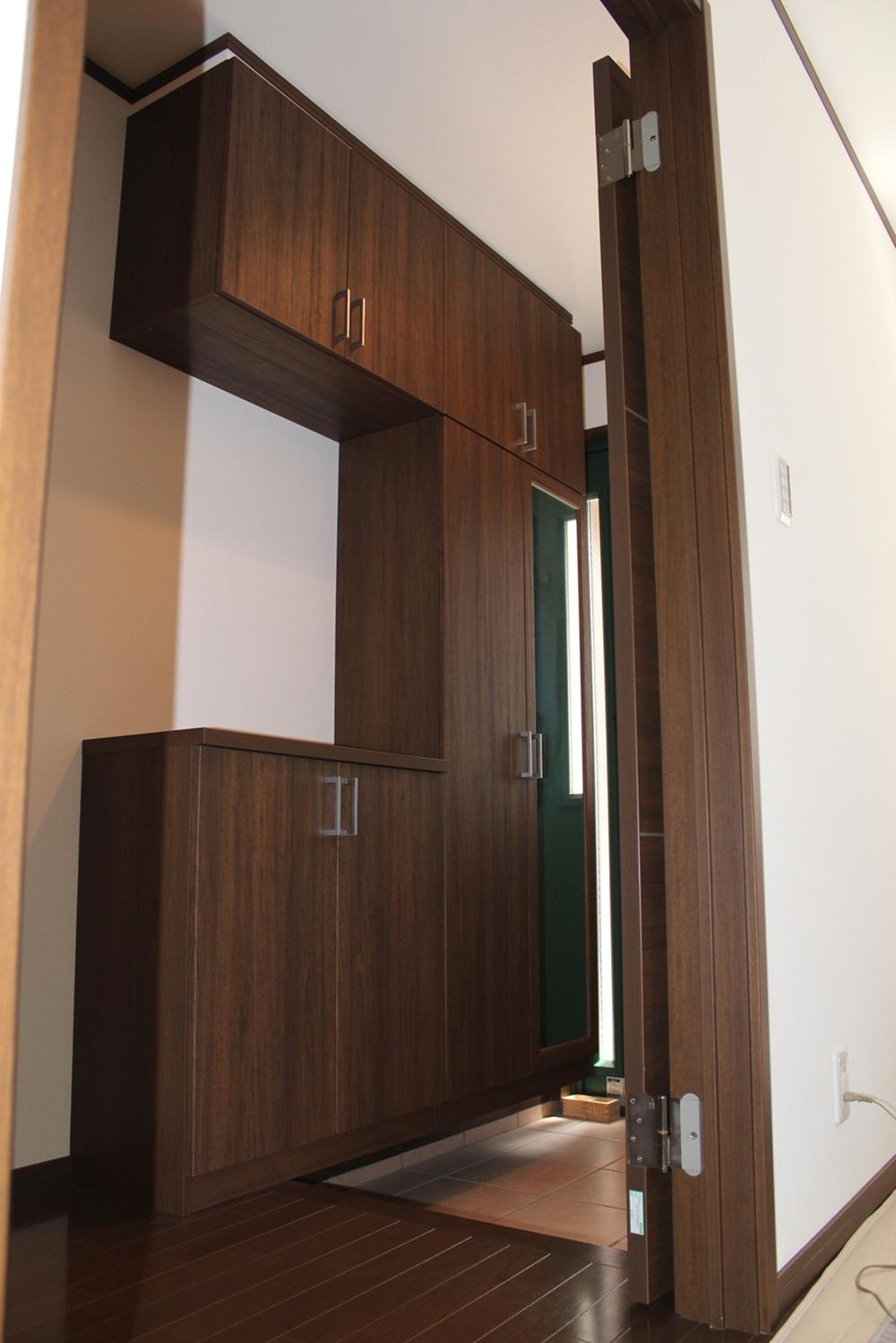 ■ Large mirror with a front door storage (W = 1600)
■大型鏡付き玄関収納(W=1600)
Toiletトイレ 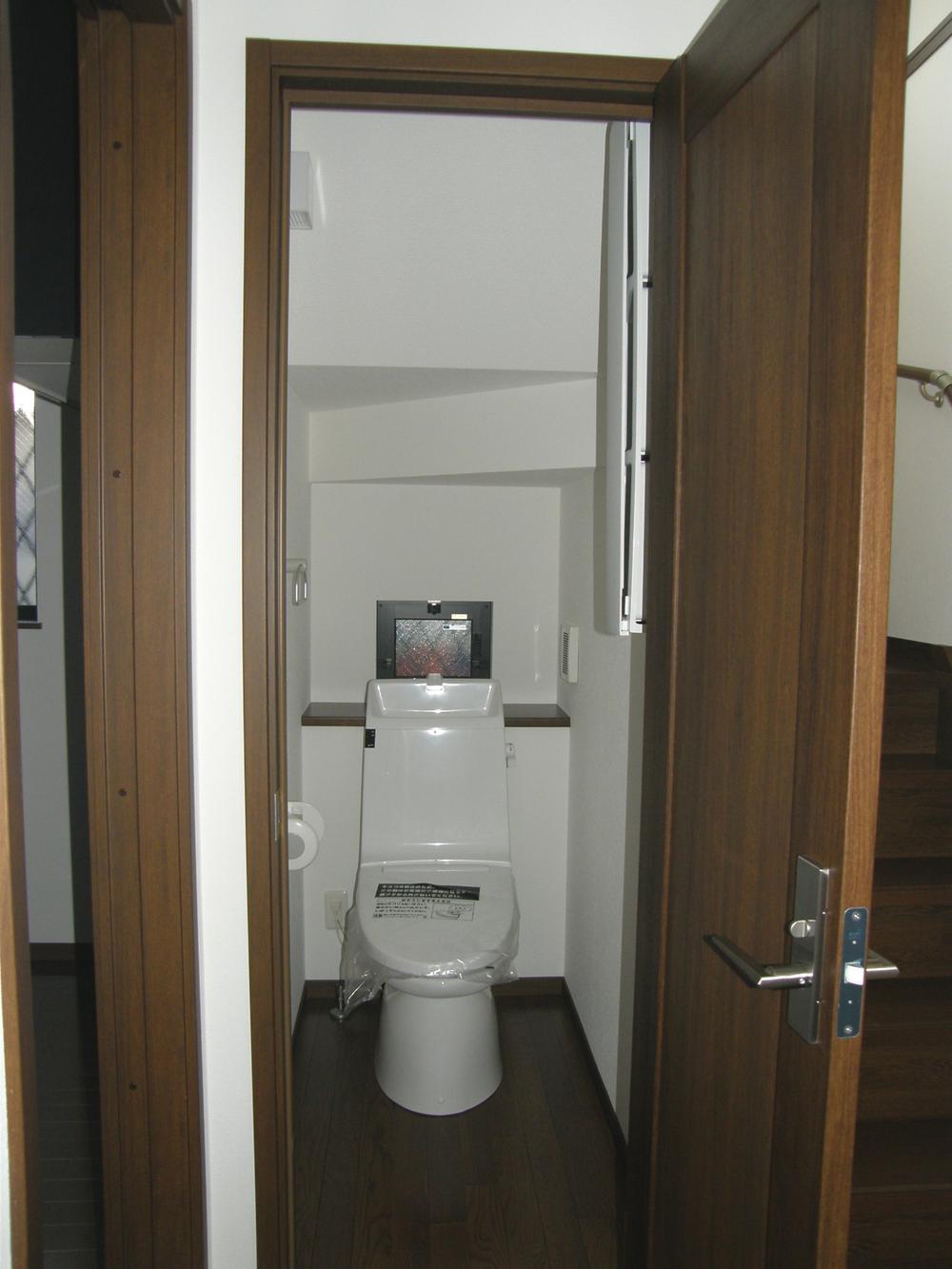 1F, 2F is both shower toilet.
1F,2Fともシャワートイレです。
Construction ・ Construction method ・ specification構造・工法・仕様 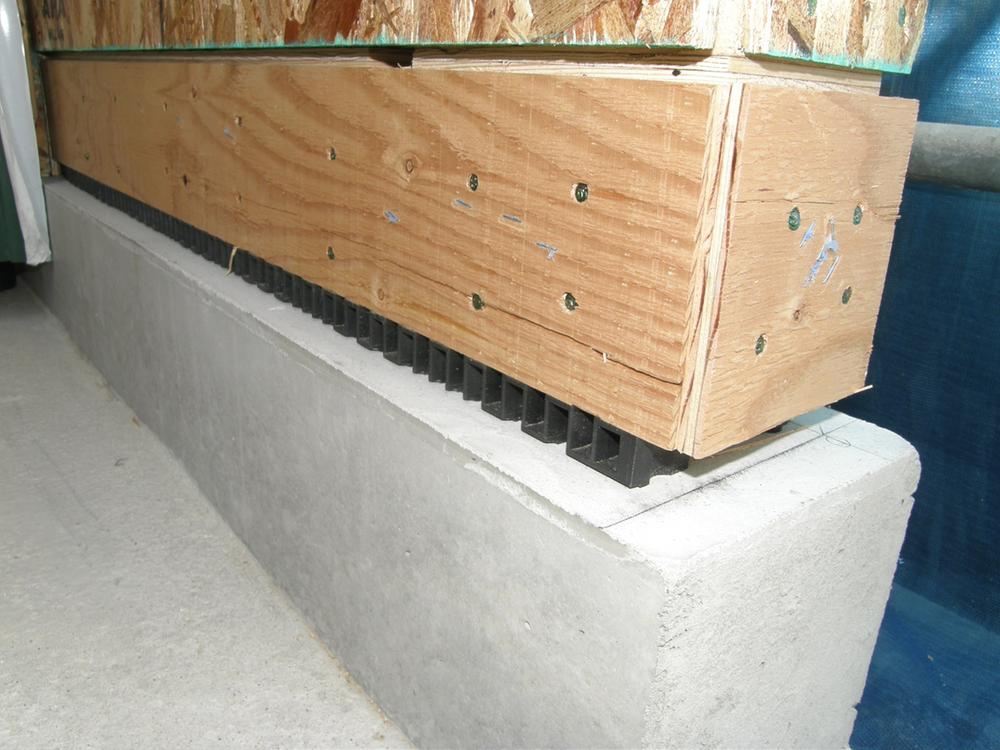 Basic hard packing method ・ ・ ・ It will be installed during the entire surface of the foundation and wood. Increase the underfloor air permeability and reduce the vibration of the earthquake.
基礎硬質パッキン工法・・・基礎と木材の間全面に設置します。床下の通気性を高め地震の振動を軽減させます。
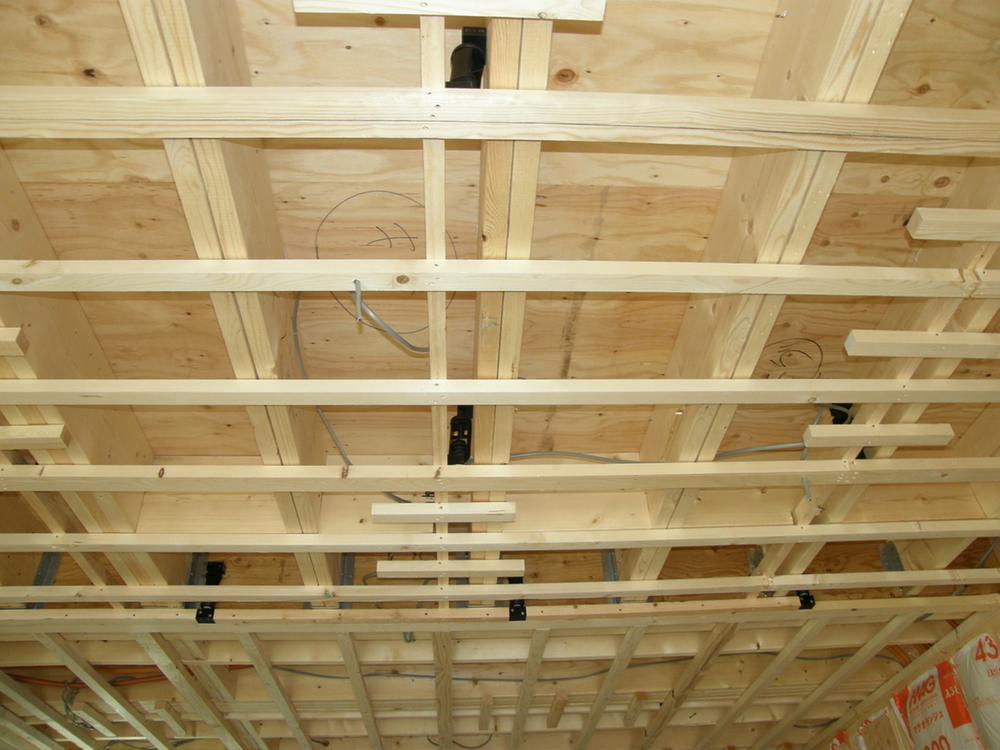 To absorb the vibration of an earthquake or the like.
地震等の振動を吸収します。
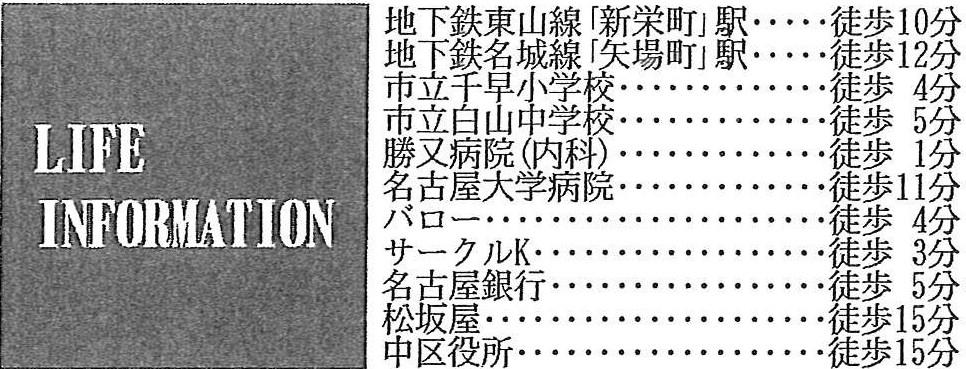 Other
その他
Other introspectionその他内観 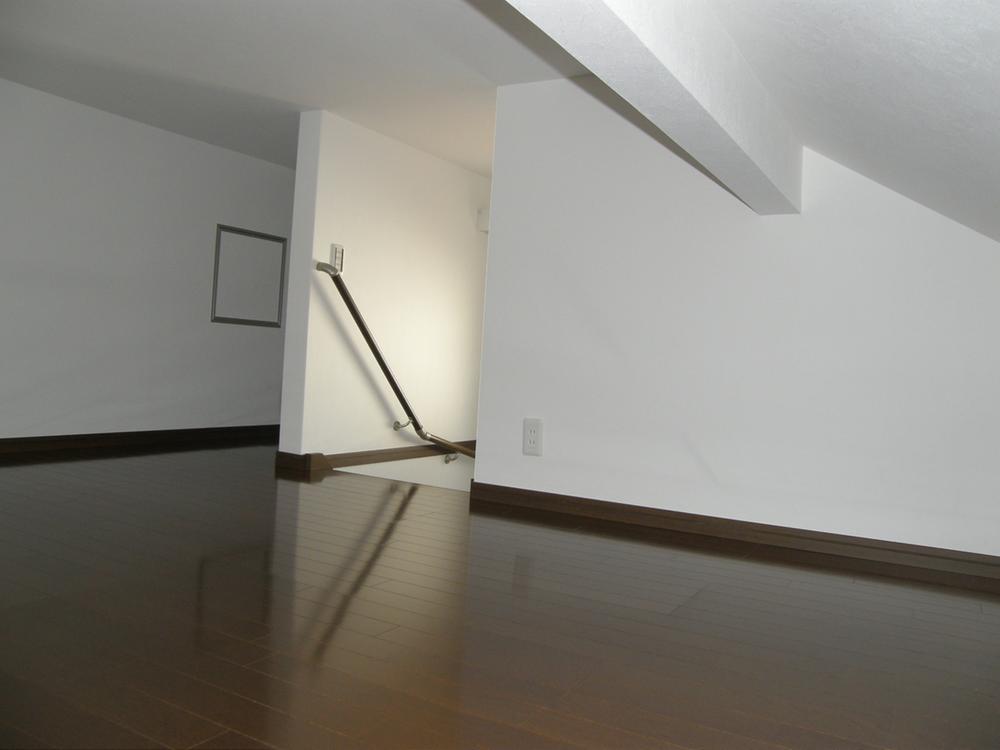 Stepped loft (7.2 quire)
階段式ロフト(7.2帖)
Kitchenキッチン 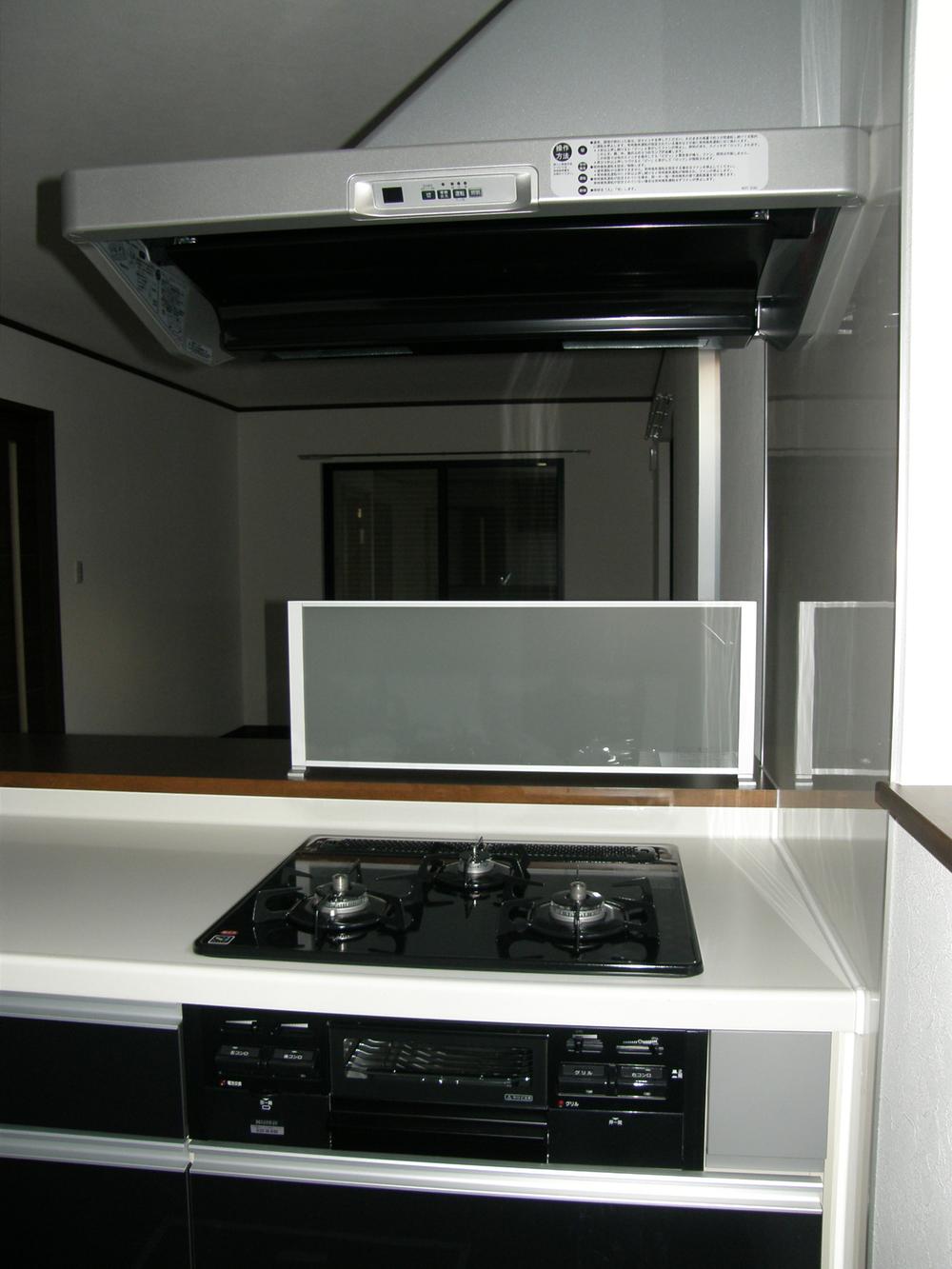 Artificial marble top kitchen
人造大理石トップキッチン
Non-living roomリビング以外の居室 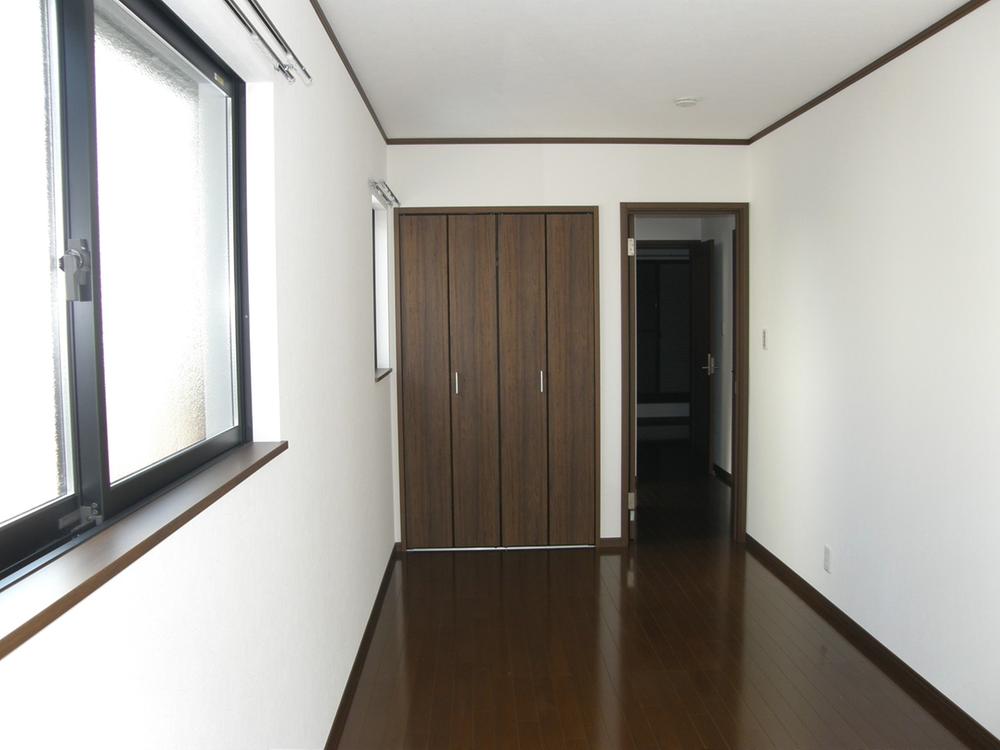 Room (all Western-style 7.5 Pledge)
居室(全洋室7.5帖)
Entrance玄関 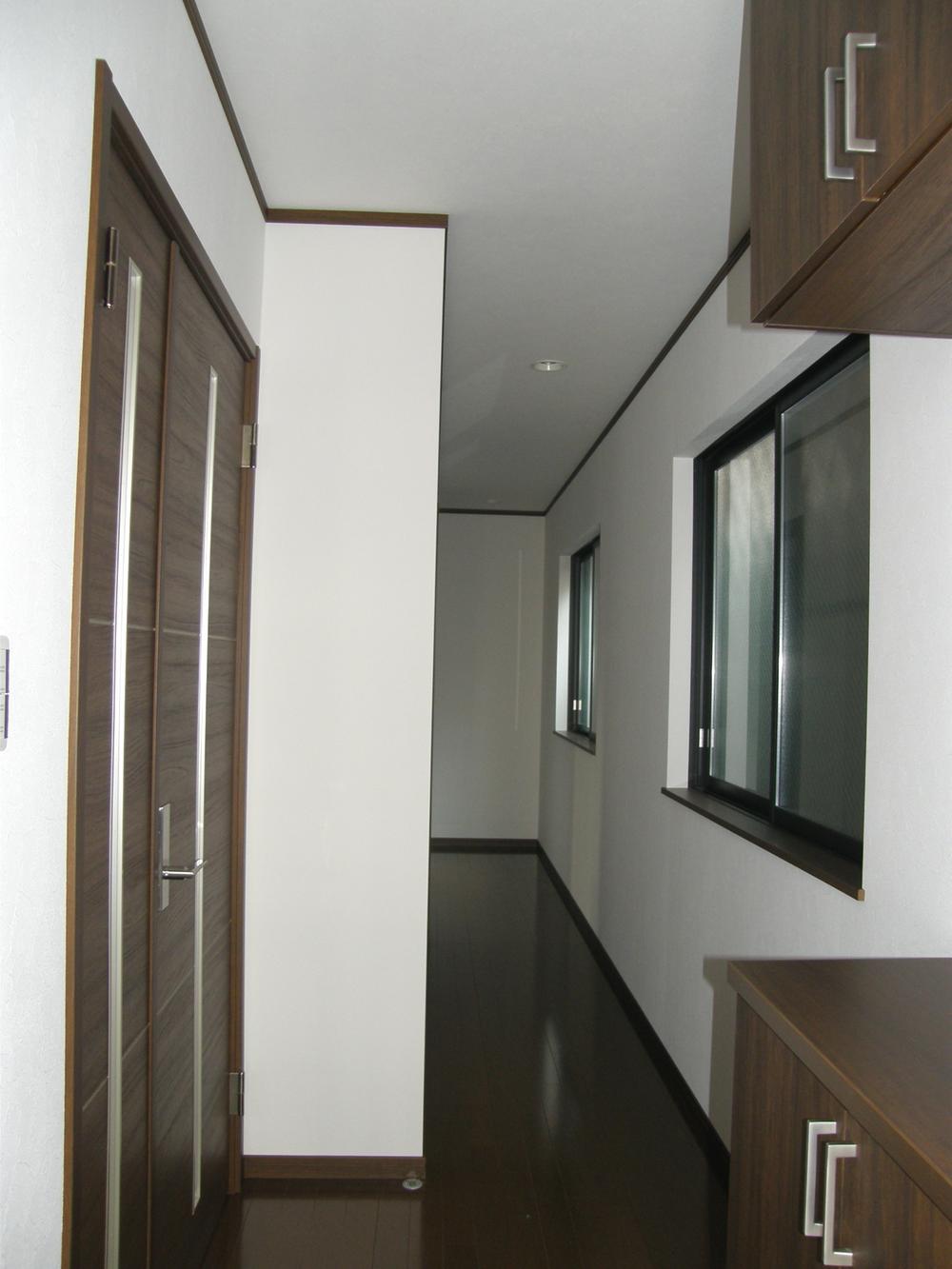 ■ Entrance card key
■玄関カードキー
Non-living roomリビング以外の居室 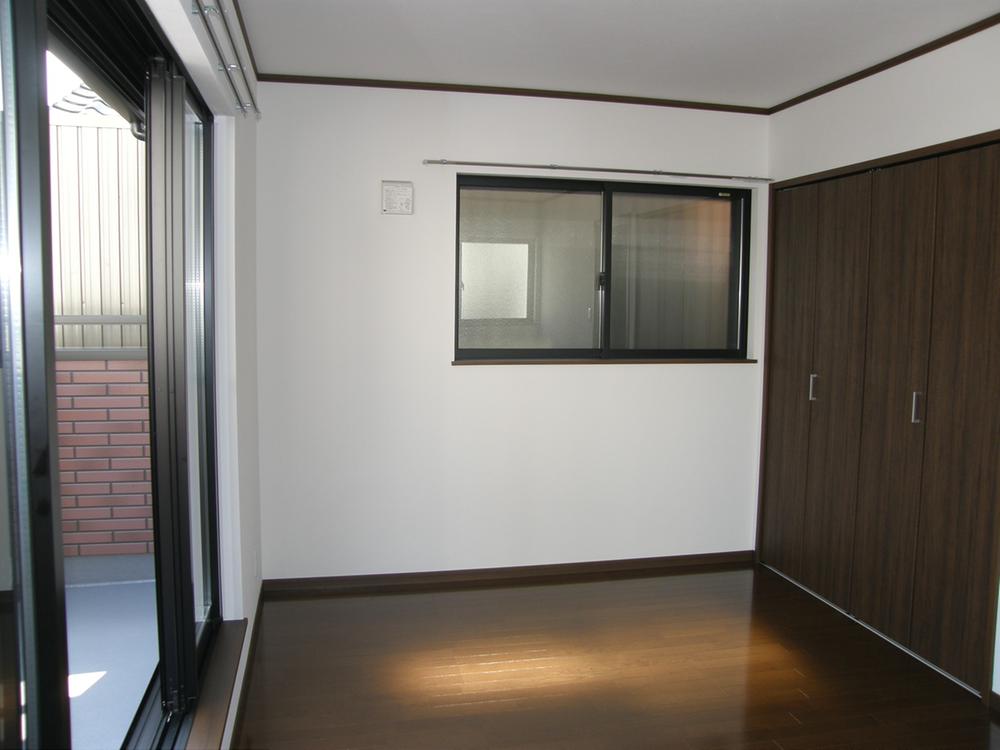 Room (all Western-style 7.5 Pledge)
居室(全洋室7.5帖)
Otherその他 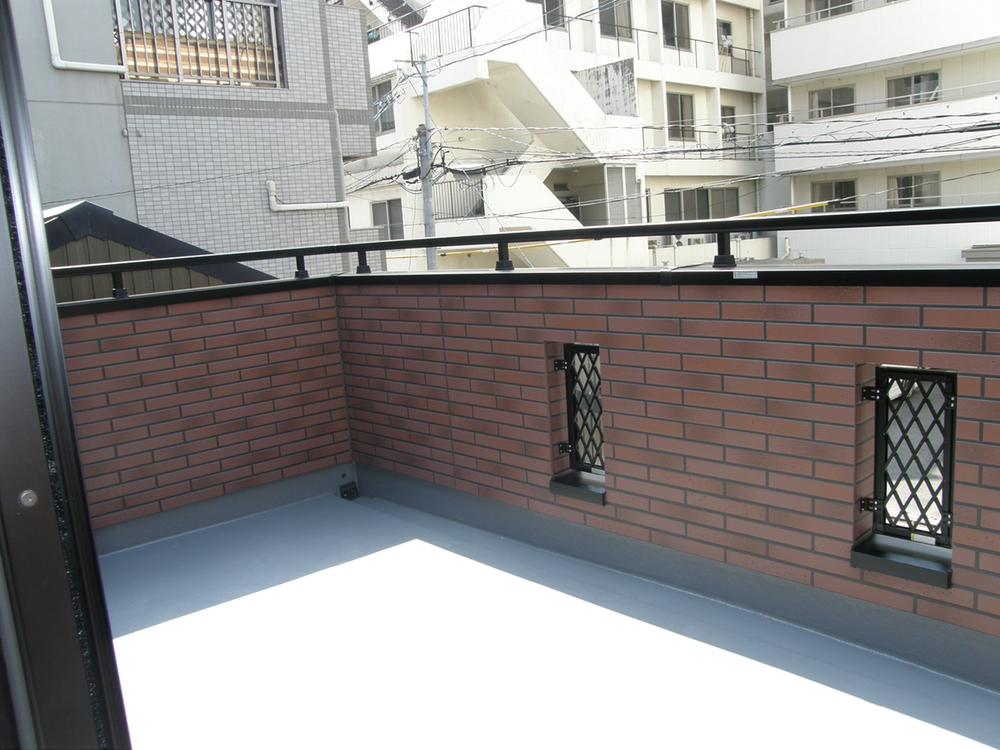 Balcony (two-sided)
バルコニー(2面)
Location
|




























