New Homes » Tokai » Aichi Prefecture » Nagoya Nakagawa-ku
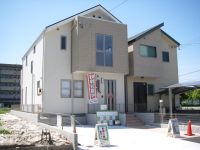 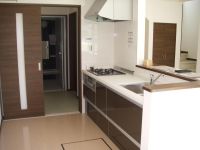
| | Nagoya, Aichi Prefecture Nakagawa-ku, 愛知県名古屋市中川区 |
| Kintetsu Nagoya line "hut" walk 9 minutes 近鉄名古屋線「伏屋」歩9分 |
Features pickup 特徴ピックアップ | | Pre-ground survey / Parking two Allowed / LDK18 tatami mats or more / Fiscal year Available / Energy-saving water heaters / Super close / System kitchen / Yang per good / All room storage / A quiet residential area / Around traffic fewer / Or more before road 6m / Japanese-style room / Shaping land / garden / Washbasin with shower / Face-to-face kitchen / Barrier-free / Toilet 2 places / Bathroom 1 tsubo or more / 2-story / South balcony / Double-glazing / Warm water washing toilet seat / Nantei / Underfloor Storage / TV monitor interphone / Mu front building / Ventilation good / Walk-in closet / City gas / Storeroom / All rooms are two-sided lighting / Maintained sidewalk / Readjustment land within 地盤調査済 /駐車2台可 /LDK18畳以上 /年度内入居可 /省エネ給湯器 /スーパーが近い /システムキッチン /陽当り良好 /全居室収納 /閑静な住宅地 /周辺交通量少なめ /前道6m以上 /和室 /整形地 /庭 /シャワー付洗面台 /対面式キッチン /バリアフリー /トイレ2ヶ所 /浴室1坪以上 /2階建 /南面バルコニー /複層ガラス /温水洗浄便座 /南庭 /床下収納 /TVモニタ付インターホン /前面棟無 /通風良好 /ウォークインクロゼット /都市ガス /納戸 /全室2面採光 /整備された歩道 /区画整理地内 | Event information イベント情報 | | Open House (Please visitors to direct local) schedule / Every Saturday, Sunday and public holidays time / 10:00 ~ 17:30 this week Saturday and Sunday open house TEL0120-35-3314 Please feel free to call us. small ・ Near junior high school is a good living environment ☆ Consultation of mortgage There is also a compartment are two sections of the design freedom in co-accepted in the same place there is also our reference plan. Price Cuts from February All rooms Teruaki instrument. オープンハウス(直接現地へご来場ください)日程/毎週土日祝時間/10:00 ~ 17:30今週土日オープンハウスTEL0120-35-3314お気軽にお電話下さい。小・中学校近くで生活環境良好です☆住宅ローンのご相談も同時受付中同じ場所に自由設計の区画が2区画あります当社参考プランもございます。全室昭明器具付き2月より値下げしました。 | Price 価格 | | 33,800,000 yen 3380万円 | Floor plan 間取り | | 4LDK + S (storeroom) 4LDK+S(納戸) | Units sold 販売戸数 | | 1 units 1戸 | Total units 総戸数 | | 1 units 1戸 | Land area 土地面積 | | 136.49 sq m (41.28 tsubo) (measured) 136.49m2(41.28坪)(実測) | Building area 建物面積 | | 109.1 sq m (33.00 tsubo) (measured) 109.1m2(33.00坪)(実測) | Driveway burden-road 私道負担・道路 | | Nothing, North 12m width (contact the road width 6.5m) 無、北12m幅(接道幅6.5m) | Completion date 完成時期(築年月) | | November 2012 2012年11月 | Address 住所 | | Nagoya, Aichi Prefecture, Nakagawa-ku Maedanishi cho 3-1507-4 愛知県名古屋市中川区前田西町3-1507-4 | Traffic 交通 | | Kintetsu Nagoya line "hut" walk 9 minutes
Municipal "Johikari house" walk 2 minutes 近鉄名古屋線「伏屋」歩9分
市営「助光住宅」歩2分 | Contact お問い合せ先 | | TEL: 0800-808-5205 [Toll free] mobile phone ・ Also available from PHS
Caller ID is not notified
Please contact the "saw SUUMO (Sumo)"
If it does not lead, If the real estate company TEL:0800-808-5205【通話料無料】携帯電話・PHSからもご利用いただけます
発信者番号は通知されません
「SUUMO(スーモ)を見た」と問い合わせください
つながらない方、不動産会社の方は
| Building coverage, floor area ratio 建ぺい率・容積率 | | Fifty percent ・ Hundred percent 50%・100% | Time residents 入居時期 | | 2 months after the contract 契約後2ヶ月 | Land of the right form 土地の権利形態 | | Ownership 所有権 | Structure and method of construction 構造・工法 | | Wooden 2-story (framing method) 木造2階建(軸組工法) | Use district 用途地域 | | One low-rise 1種低層 | Other limitations その他制限事項 | | Advanced use district 高度利用地区 | Overview and notices その他概要・特記事項 | | Facilities: Public Water Supply, This sewage, City gas, Building confirmation number: No. 24 love 20389, Parking: Garage 設備:公営水道、本下水、都市ガス、建築確認番号:第24愛セ20389号、駐車場:車庫 | Company profile 会社概要 | | <Seller> Governor of Aichi Prefecture (5) No. 016068 (Corporation) All Japan Real Estate Association Tokai Real Estate Fair Trade Council member Co., Ltd. SK Home Yubinbango453-0022 Aichi Prefecture, Nakamura-ku, Nagoya, Nakajima-cho, 1-67-5 <売主>愛知県知事(5)第016068号(公社)全日本不動産協会会員 東海不動産公正取引協議会加盟(株)エスケイホーム〒453-0022 愛知県名古屋市中村区中島町1-67-5 |
Local appearance photo現地外観写真 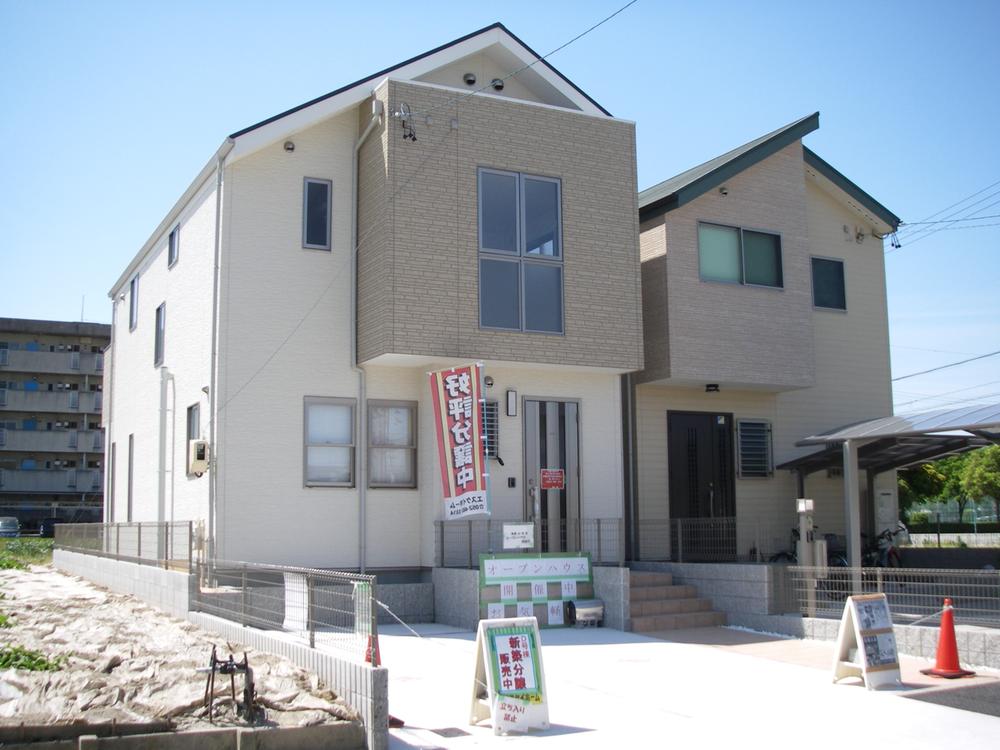 Local (May 2013) Shooting
現地(2013年5月)撮影
Kitchenキッチン 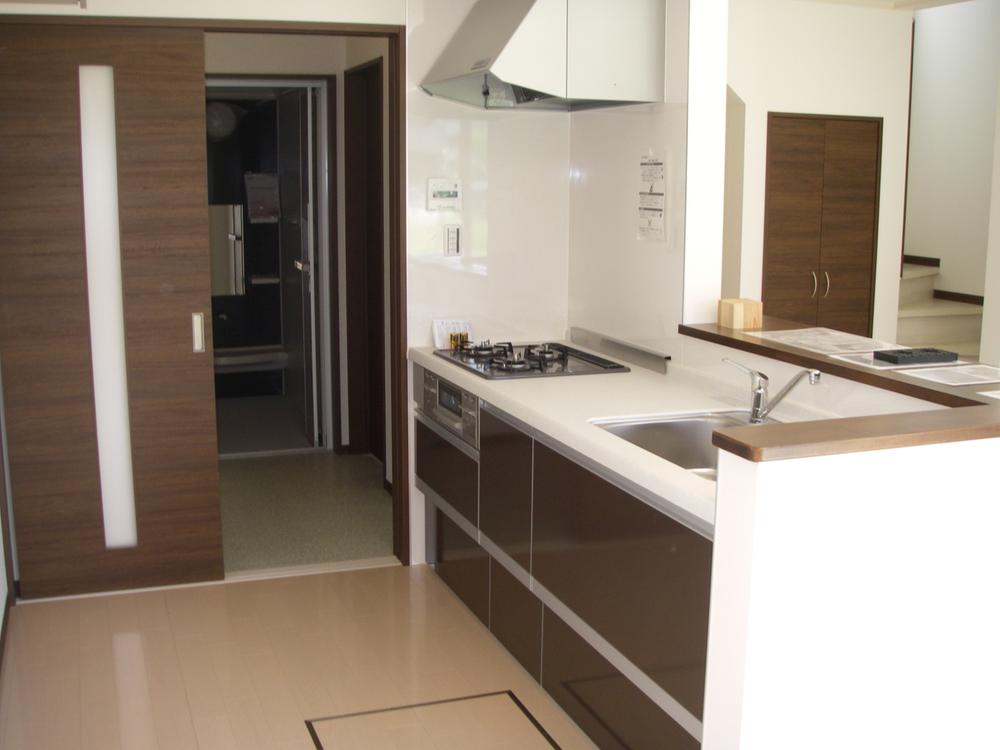 Easy to move the kitchen
動きやすいキッチン
Livingリビング 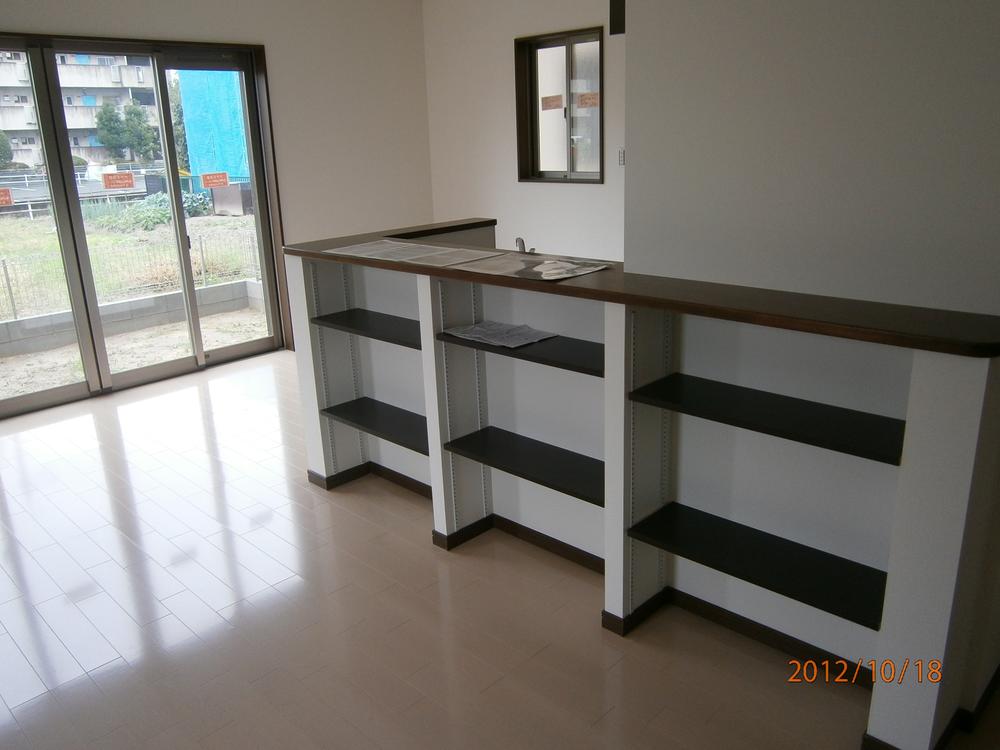 Convenient movable kitchen counter
便利可動式のキッチンカウンター
Floor plan間取り図 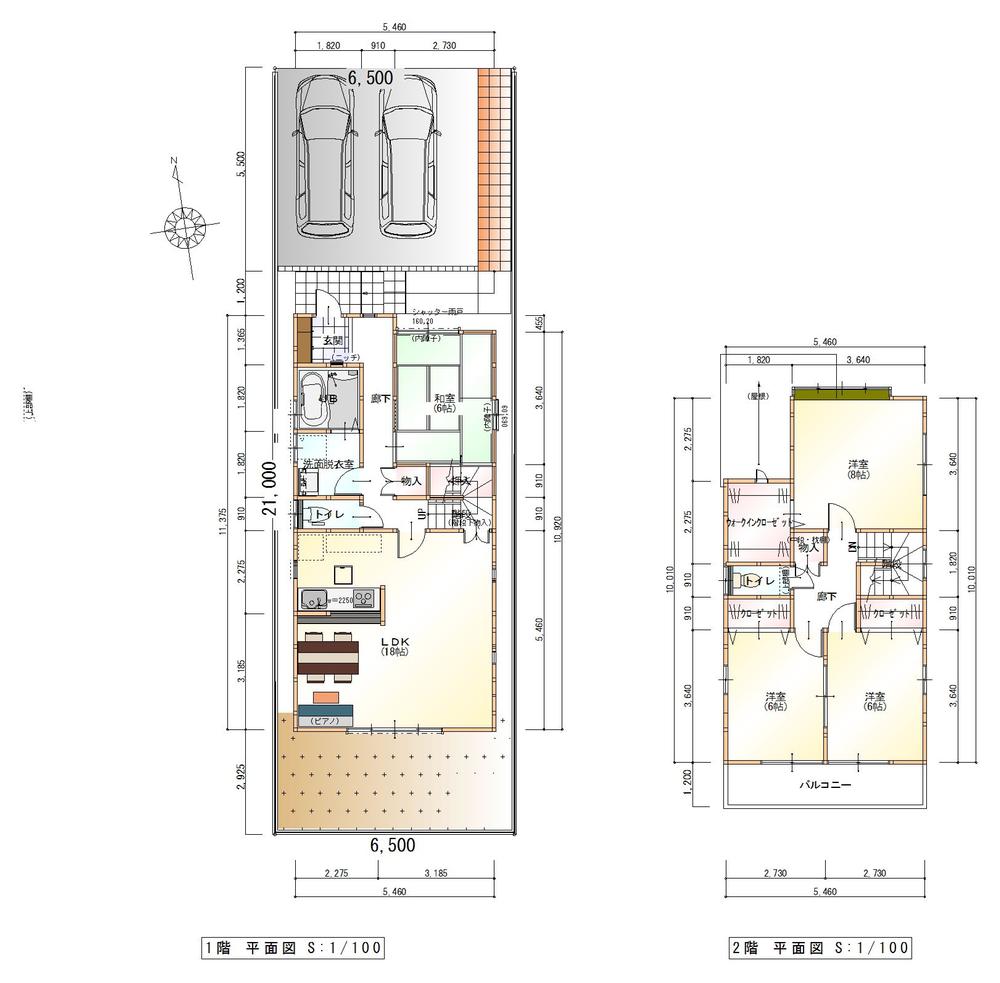 33,800,000 yen, 4LDK + S (storeroom), Land area 136.49 sq m , Building area 109.1 sq m
3380万円、4LDK+S(納戸)、土地面積136.49m2、建物面積109.1m2
Local appearance photo現地外観写真 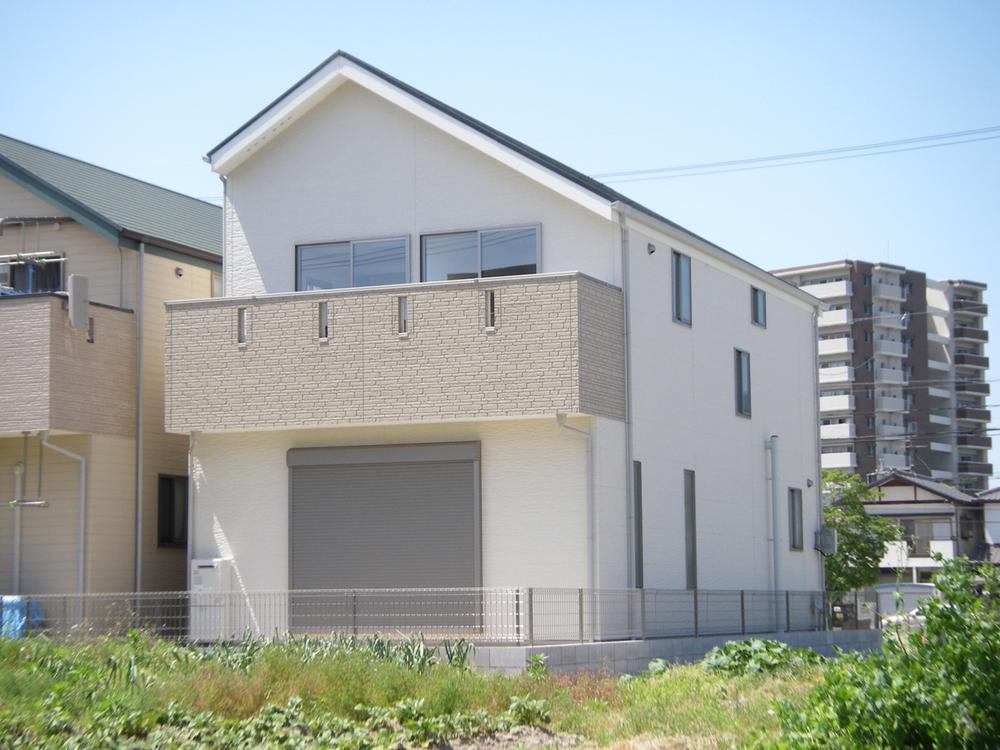 Local (May 2013) Shooting Appearance south
現地(2013年5月)撮影
外観南側
Livingリビング 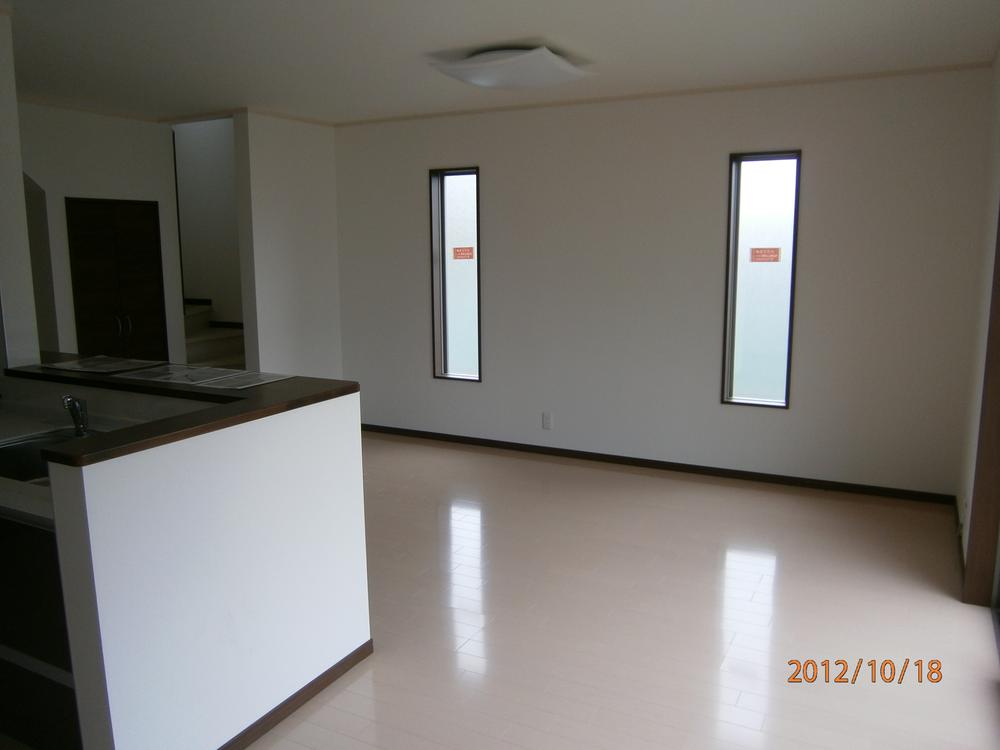 Sunny living
日当たり良好のリビング
Bathroom浴室 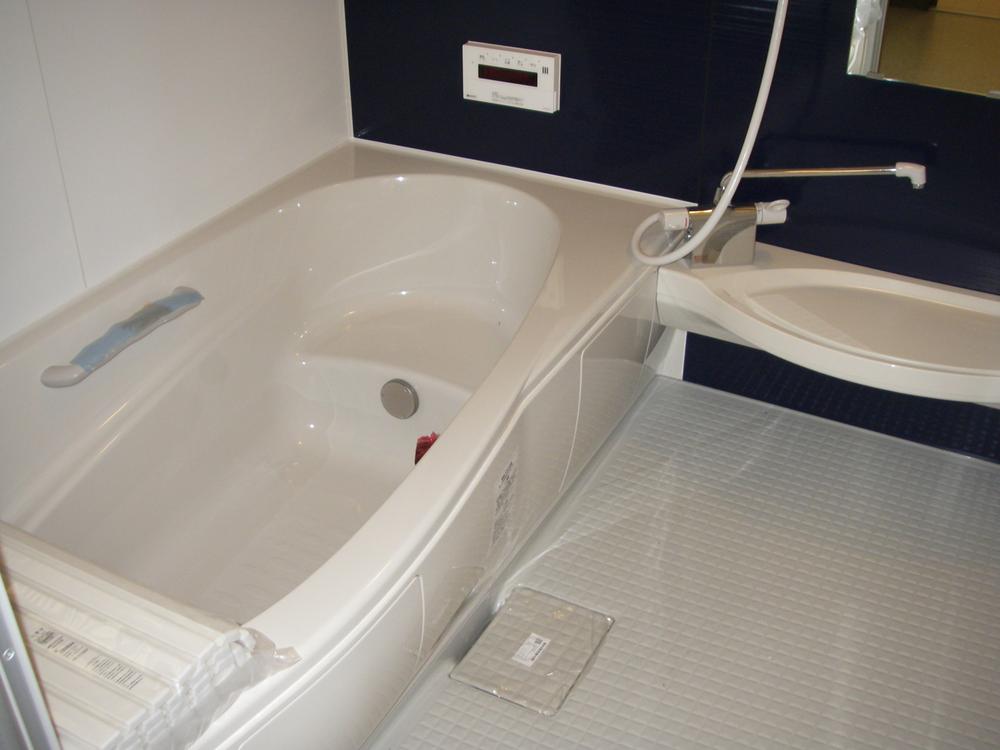 Room (May 2013) Shooting
室内(2013年5月)撮影
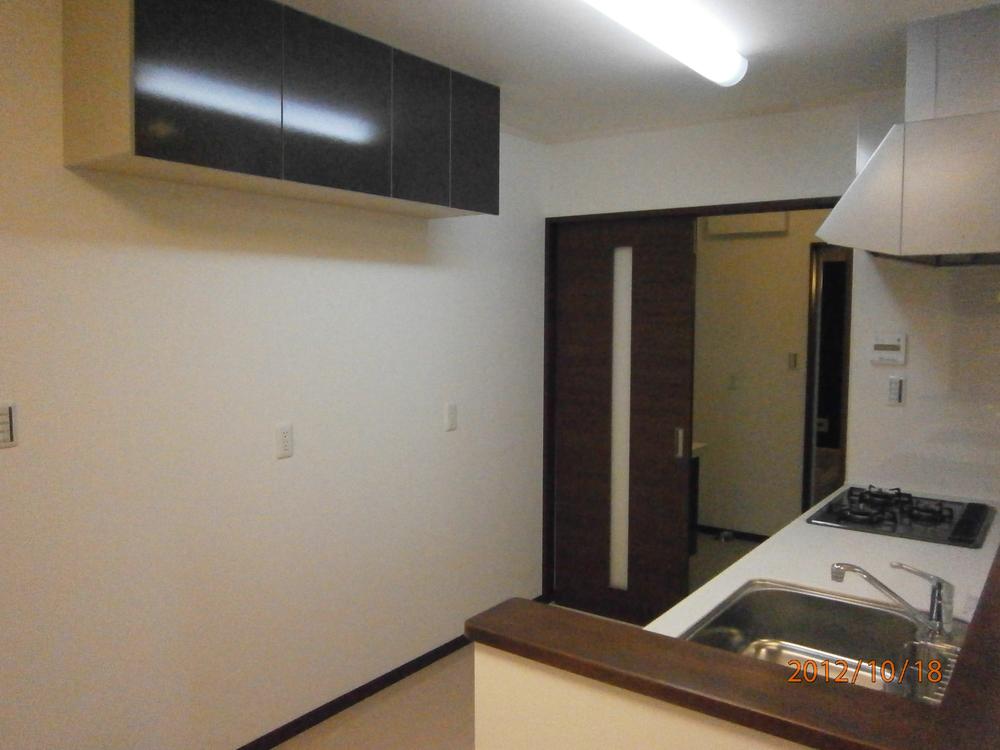 Kitchen
キッチン
Local photos, including front road前面道路含む現地写真 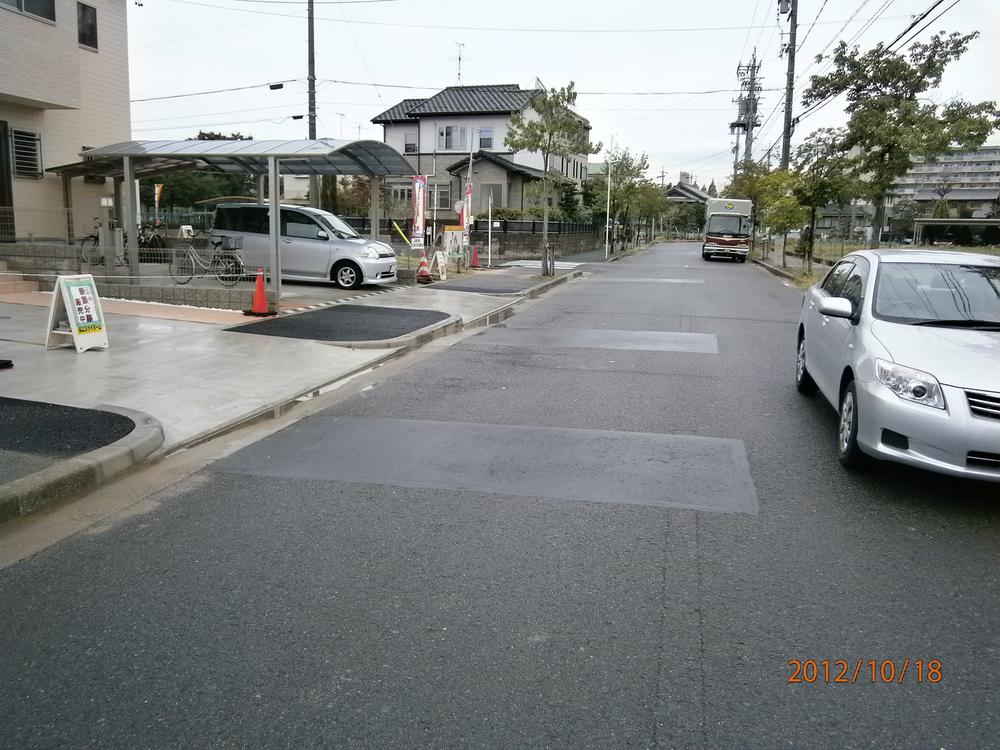 A quiet street in the more front road 8M
前面道路8M以上の静かな通り
Garden庭 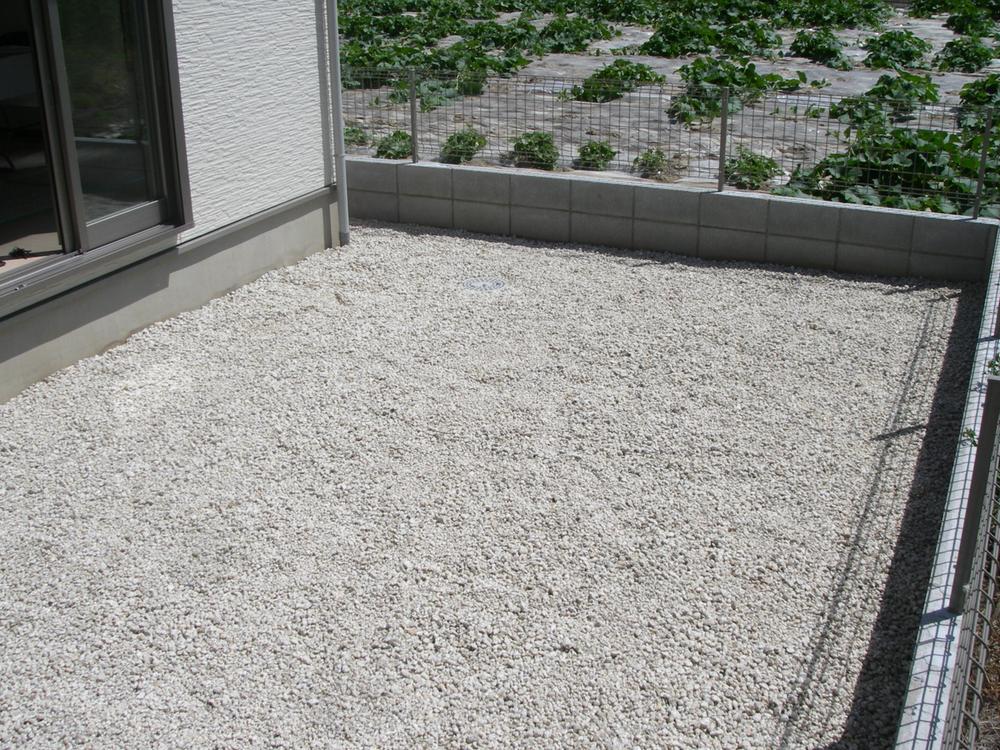 Local (May 2013) Shooting
現地(2013年5月)撮影
Balconyバルコニー 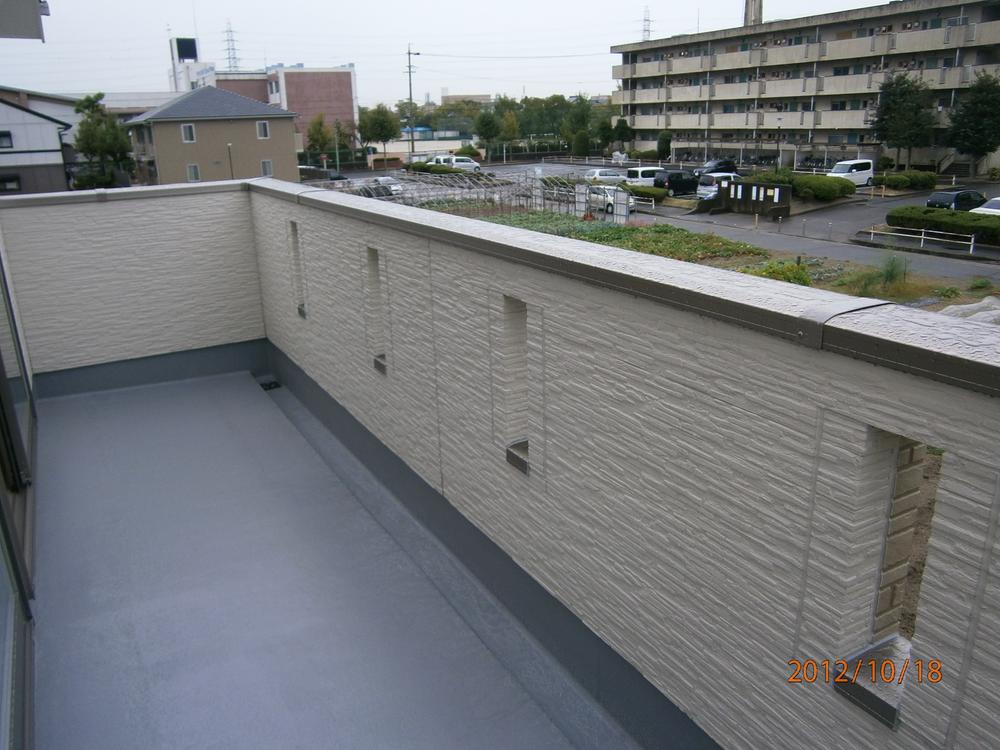 Spacious balcony
広々バルコニー
Other introspectionその他内観 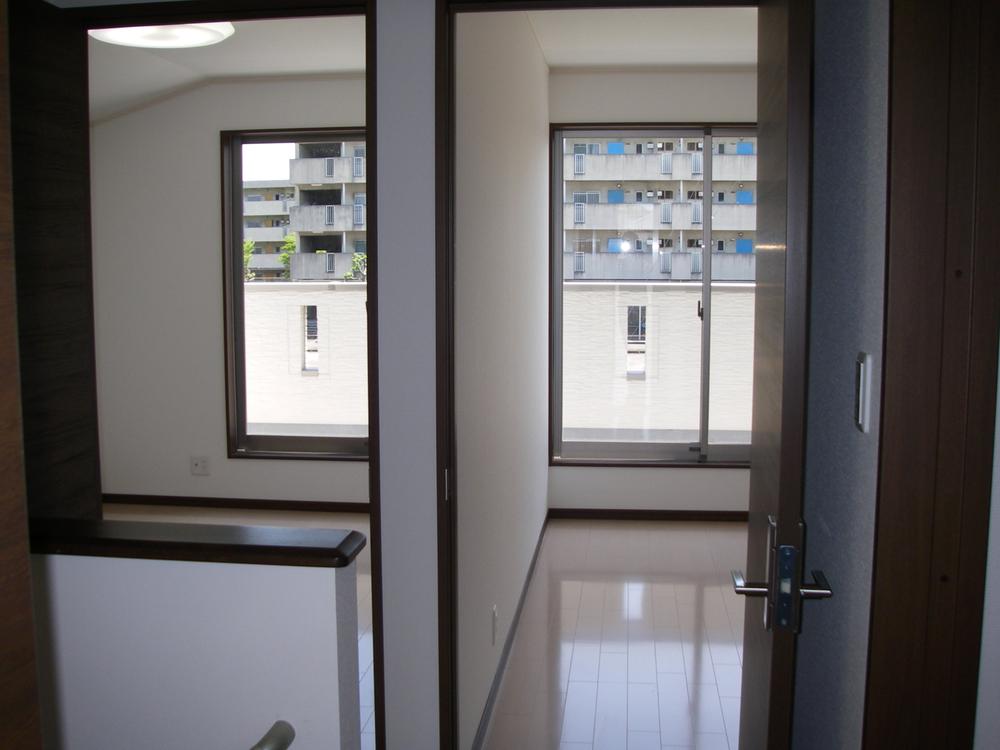 Sunny 2 floor south room
日当たり良好2階南部屋
Kitchenキッチン 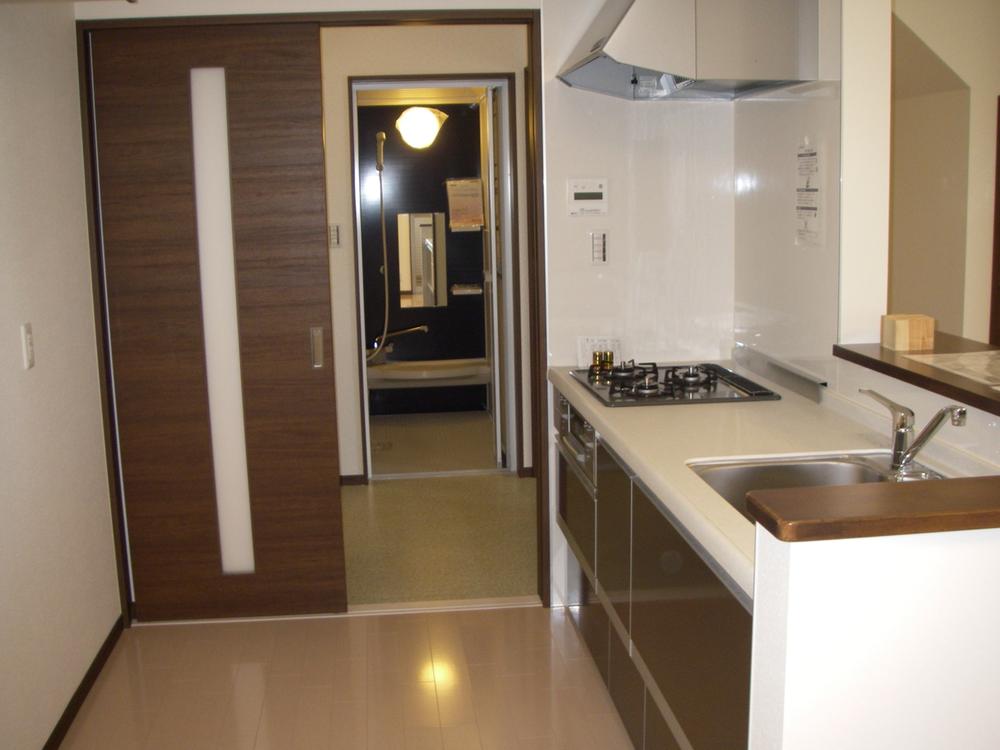 Room (May 2013) Shooting
室内(2013年5月)撮影
Location
|














