New Homes » Tokai » Aichi Prefecture » Nagoya Nakagawa-ku
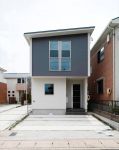 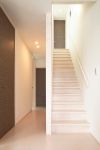
| | Nagoya, Aichi Prefecture Nakagawa-ku, 愛知県名古屋市中川区 |
| JR Kansai Main Line "Haruta" walk 12 minutes JR関西本線「春田」歩12分 |
| [Forest Notes Nakagawa-ku, Hattori house Part3] Seller Property JR Kansai Main Line "Haruta" a 12-minute walk from the station! Launched in new residential area! 【フォレストノート 中川区 服部の家 Part3】 売主物件JR関西本線「春田」駅より徒歩12分!新興住宅地に新発売! |
| ○ surrounding environment Barrow Toda shop: a 12-minute walk (910m) Seven-Eleven: a 2-minute walk (109m) ○ feature construction housing performance with evaluation, Design house performance with evaluation, Measures to conserve energy, Long-term high-quality housing, Solar power system, Pre-ground survey, Parking two Allowed, Energy-saving water heaters, System kitchen, Bathroom Dryer, All room storage, LDK15 tatami mats or more, Washbasin with shower, Face-to-face kitchen, Barrier-free, Toilet 2 places, Bathroom 1 tsubo or more, South balcony, Double-glazing, Warm water washing toilet seat, Underfloor Storage, The window in the bathroom, TV monitor interphone, High-function toilet, IH cooking heater, Dish washing dryer, Water filter, City gas, Floor heating ○周辺環境バロー戸田店:徒歩12分(910m)セブンイレブン:徒歩2分(109m)○特徴建設住宅性能評価付、設計住宅性能評価付、省エネルギー対策、長期優良住宅、太陽光発電システム、地盤調査済、駐車2台可、省エネ給湯器、システムキッチン、浴室乾燥機、全居室収納、LDK15畳以上、シャワー付洗面台、対面式キッチン、バリアフリー、トイレ2ヶ所、浴室1坪以上、南面バルコニー、複層ガラス、温水洗浄便座、床下収納、浴室に窓、TVモニタ付インターホン、高機能トイレ、IHクッキングヒーター、食器洗乾燥機、浄水器、都市ガス、床暖房 |
Seller comments 売主コメント | | Building A A棟 | Local guide map 現地案内図 | | Local guide map 現地案内図 | Features pickup 特徴ピックアップ | | Construction housing performance with evaluation / Design house performance with evaluation / Measures to conserve energy / Long-term high-quality housing / Solar power system / Pre-ground survey / Parking two Allowed / Immediate Available / Energy-saving water heaters / System kitchen / Bathroom Dryer / All room storage / LDK15 tatami mats or more / garden / Washbasin with shower / Face-to-face kitchen / Barrier-free / Toilet 2 places / Bathroom 1 tsubo or more / 2-story / South balcony / Double-glazing / Warm water washing toilet seat / Nantei / Underfloor Storage / The window in the bathroom / TV monitor interphone / High-function toilet / IH cooking heater / Dish washing dryer / Walk-in closet / Water filter / City gas / Floor heating 建設住宅性能評価付 /設計住宅性能評価付 /省エネルギー対策 /長期優良住宅 /太陽光発電システム /地盤調査済 /駐車2台可 /即入居可 /省エネ給湯器 /システムキッチン /浴室乾燥機 /全居室収納 /LDK15畳以上 /庭 /シャワー付洗面台 /対面式キッチン /バリアフリー /トイレ2ヶ所 /浴室1坪以上 /2階建 /南面バルコニー /複層ガラス /温水洗浄便座 /南庭 /床下収納 /浴室に窓 /TVモニタ付インターホン /高機能トイレ /IHクッキングヒーター /食器洗乾燥機 /ウォークインクロゼット /浄水器 /都市ガス /床暖房 | Event information イベント情報 | | Local tours (Please be sure to ask in advance) time / 10:00 ~ 17:00 As you can see slowly, We will arrange. Than "Request button", Please inform the tour desired time in advance. 現地見学会(事前に必ずお問い合わせください)時間/10:00 ~ 17:00ゆっくりご覧いただけますよう、手配いたします。「資料請求ボタン」より、事前に見学希望時間をお知らせください。 | Property name 物件名 | | Forest Notes Nagoya Nakagawa-ku, Hattori house Part3 [Solar power standard! ] Seller Property フォレストノート 名古屋市中川区 服部の家 Part3 【太陽光発電標準装備!】 売主物件 | Price 価格 | | 31,800,000 yen 3180万円 | Floor plan 間取り | | 4LDK 4LDK | Units sold 販売戸数 | | 1 units 1戸 | Total units 総戸数 | | 4 units 4戸 | Land area 土地面積 | | 113.73 sq m (34.40 square meters) 113.73m2(34.40坪) | Building area 建物面積 | | 104.85 sq m (31.71 square meters) 104.85m2(31.71坪) | Driveway burden-road 私道負担・道路 | | North 6.5m 北側6.5m | Completion date 完成時期(築年月) | | In late May 2013 2013年5月下旬 | Address 住所 | | Nagoya, Aichi Prefecture, Nakagawa-ku, Hattori 3-601 number 8 愛知県名古屋市中川区服部3-601番8 | Traffic 交通 | | JR Kansai Main Line "Haruta" walk 12 minutes
Kintetsu Nagoya line "Toda" walk 28 minutes
Kintetsu Nagoya line "hut" walk 30 minutes JR関西本線「春田」歩12分
近鉄名古屋線「戸田」歩28分
近鉄名古屋線「伏屋」歩30分
| Related links 関連リンク | | [Related Sites of this company] 【この会社の関連サイト】 | Contact お問い合せ先 | | (Ltd.) Forest notebook TEL: 0800-602-4914 [Toll free] mobile phone ・ Also available from PHS
Caller ID is not notified
Please contact the "saw SUUMO (Sumo)"
If it does not lead, If the real estate company (株)フォレストノートTEL:0800-602-4914【通話料無料】携帯電話・PHSからもご利用いただけます
発信者番号は通知されません
「SUUMO(スーモ)を見た」と問い合わせください
つながらない方、不動産会社の方は
| Sale schedule 販売スケジュール | | Tax saving ・ Also questions about such expenses, Than "Request button", Please feel free to ask. 節税・諸費用などについてのご質問も、「資料請求ボタン」より、お気軽にお尋ねください。 | Building coverage, floor area ratio 建ぺい率・容積率 | | Building coverage: 50%, Volume ratio: 100% 建ぺい率:50%、容積率:100% | Time residents 入居時期 | | Immediate available 即入居可 | Land of the right form 土地の権利形態 | | Ownership 所有権 | Structure and method of construction 構造・工法 | | Wooden Galvalume steel Itabuki 2 story 木造ガルバリウム鋼板葺2階建 | Use district 用途地域 | | One low-rise 1種低層 | Land category 地目 | | Residential land 宅地 | Overview and notices その他概要・特記事項 | | Building confirmation number: No. H24 confirmation architecture Love Kenjuse 23,273 other ※ Completion date ・ Move-in day will vary depending on the building. 建築確認番号:第H24確認建築愛建住セ23273号 他 ※完成日・入居日は棟により異なります。 | Company profile 会社概要 | | <Seller> Governor of Aichi Prefecture (1) No. 021706 (Ltd.) Forest notebook Yubinbango460-0008 Aichi Prefecture medium Nagoya Sakae 4-5-3 <売主>愛知県知事(1)第021706号(株)フォレストノート〒460-0008 愛知県名古屋市中区栄4-5-3 |
Local appearance photo現地外観写真 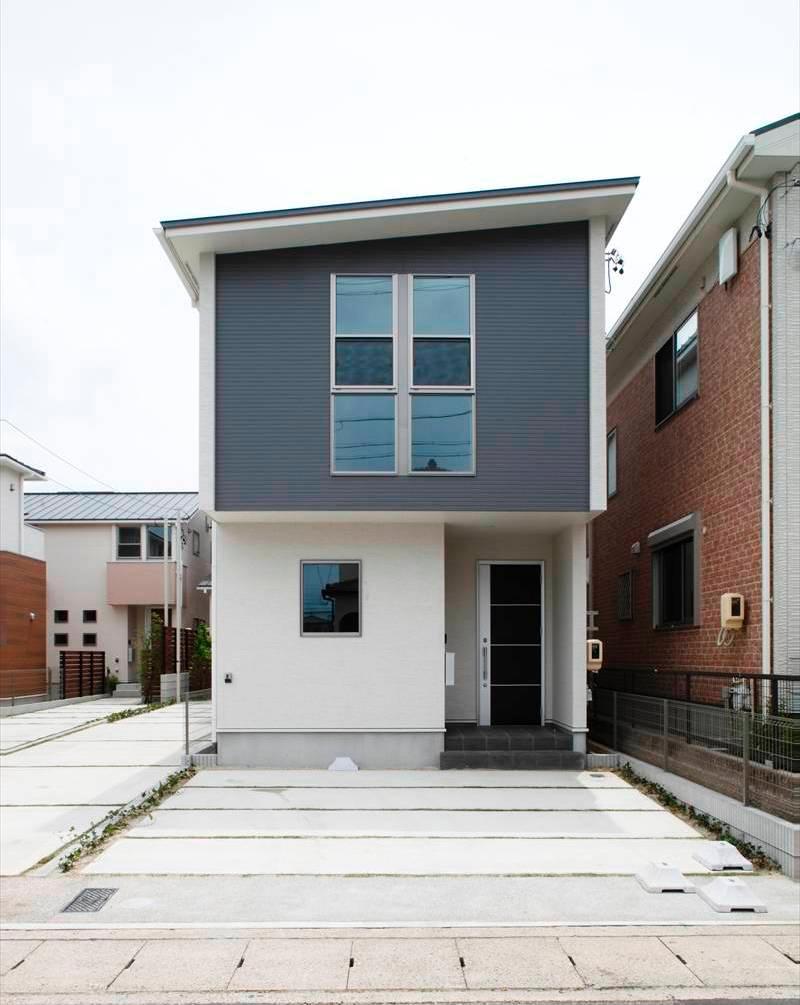 A Togaikan 2013 / 5 / 27 shooting JR Kansai Main Line "Haruta" a 12-minute walk from the station! Launched in new residential area! Sen'ototera elementary school / Junior high school to take a 12-minute walk / 2-minute walk
A棟外観 2013/5/27撮影JR関西本線「春田」駅より徒歩12分!新興住宅地に新発売!千音寺小学校/徒歩12分はとり中学校/徒歩2分
Entrance玄関 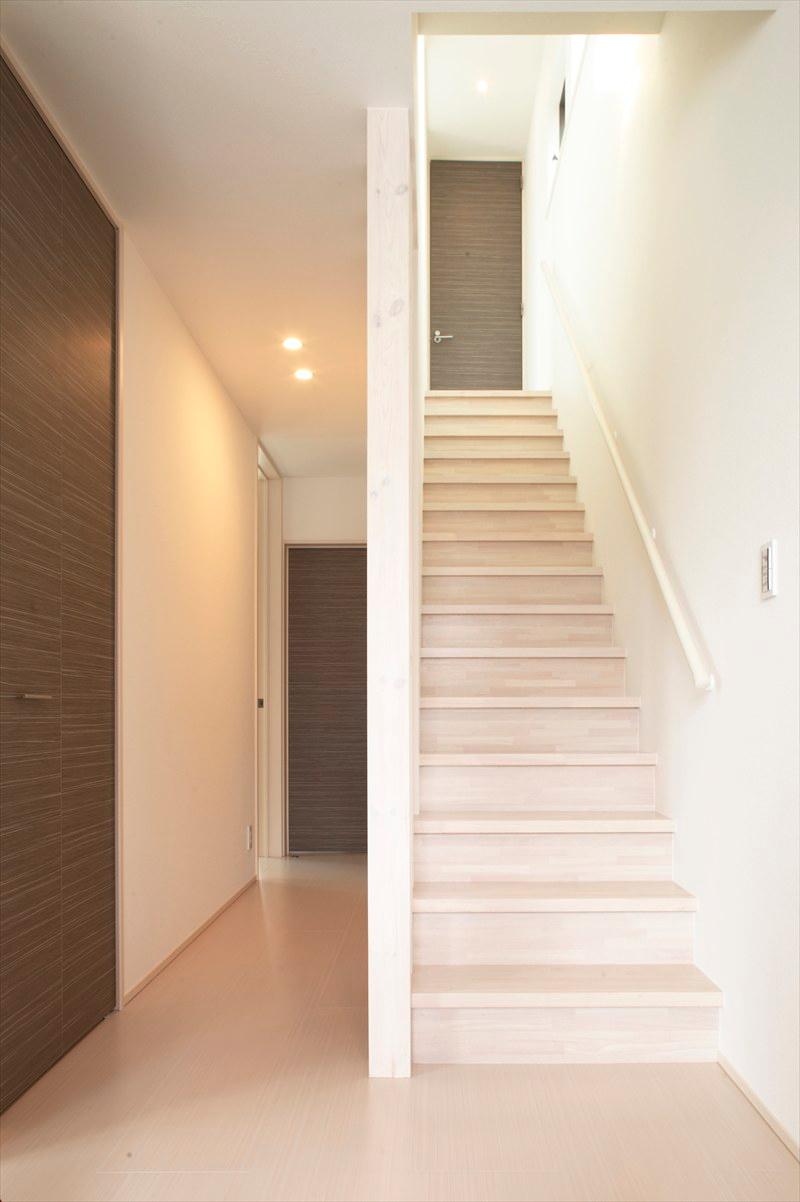 A building entrance 1F privacy space. Customers will be directed to the second floor here of stairs.
A棟玄関
1Fはプライバシー空間。お客様はこちらの階段で2階へ誘導します。
Livingリビング 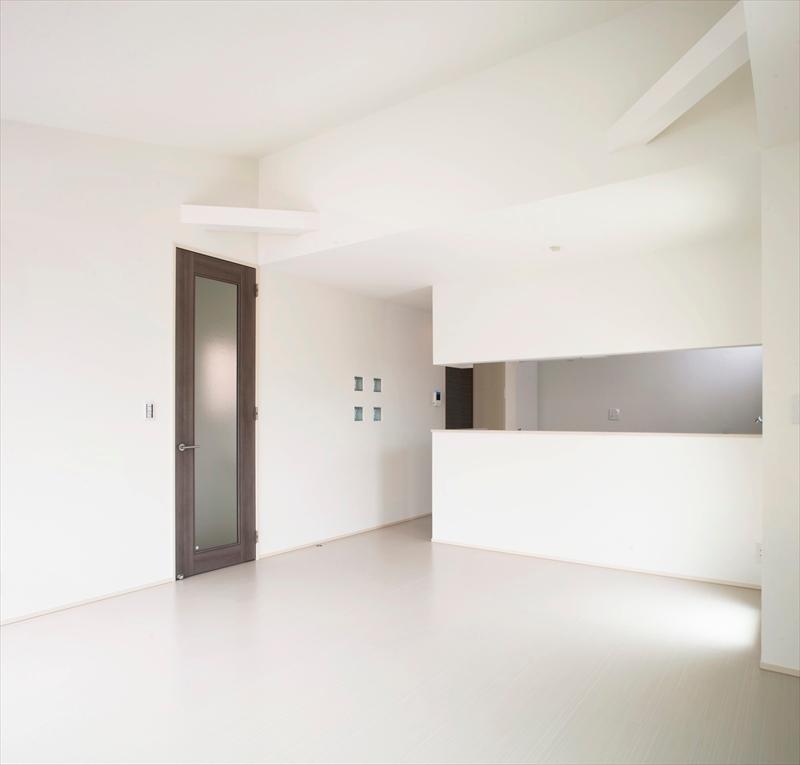 Building A Living Go up to the second floor and the slope ceiling is open and spacious living.
A棟リビング
2階へあがると勾配天井が開放的な広々リビング。
Kitchenキッチン 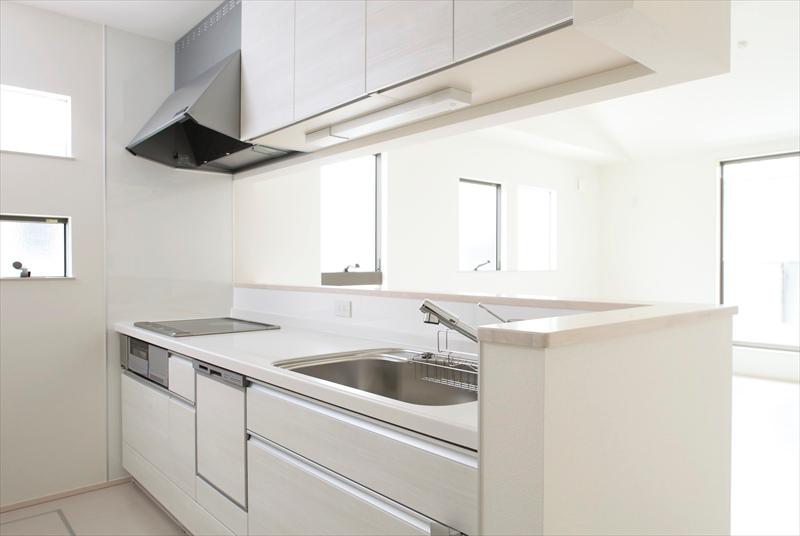 Building A Kitchen From the simple face-to-face kitchen Ukagaemasu state of living, Enjoy family gatherings.
A棟キッチン
シンプルな対面式キッチンからはリビングの様子がうかがえ、家族団欒をお楽しみ頂けます。
Floor plan間取り図 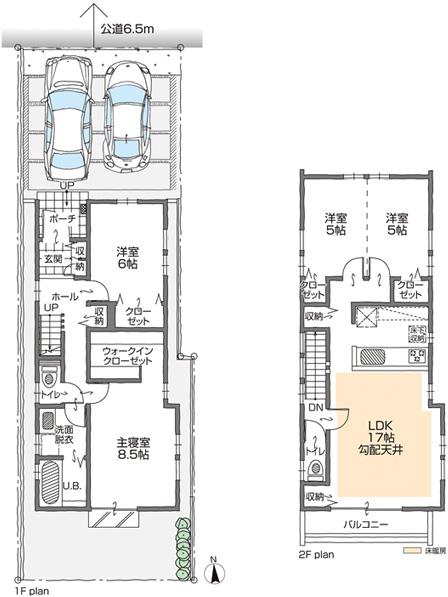 (A Building), Price 31,800,000 yen, 4LDK, Land area 113.73 sq m , Building area 104.85 sq m
(A棟)、価格3180万円、4LDK、土地面積113.73m2、建物面積104.85m2
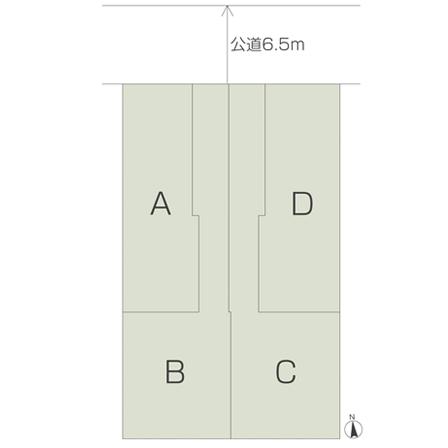 The entire compartment Figure
全体区画図
Livingリビング 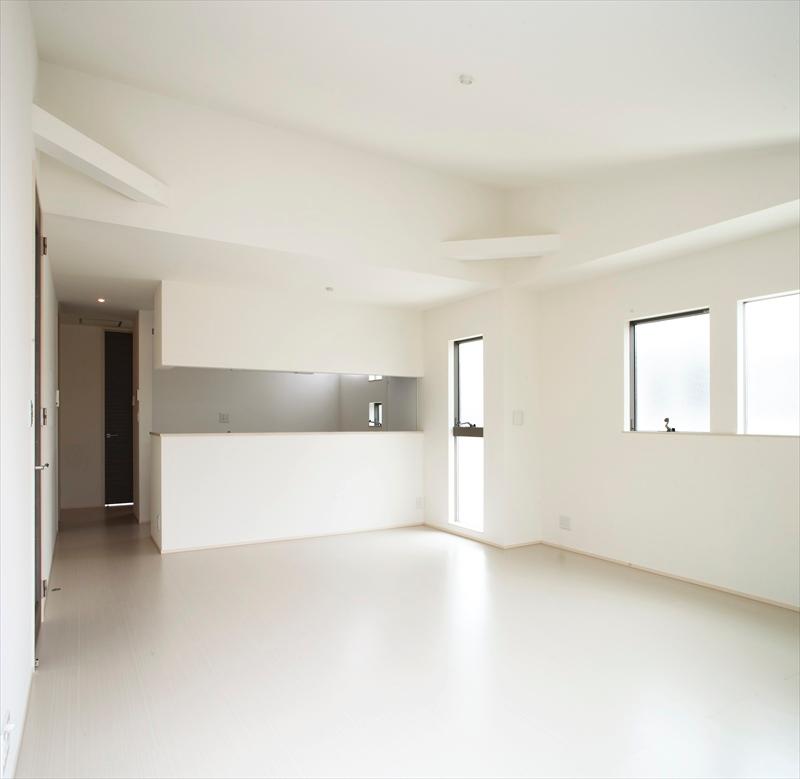 Building A Living
A棟リビング
Non-living roomリビング以外の居室 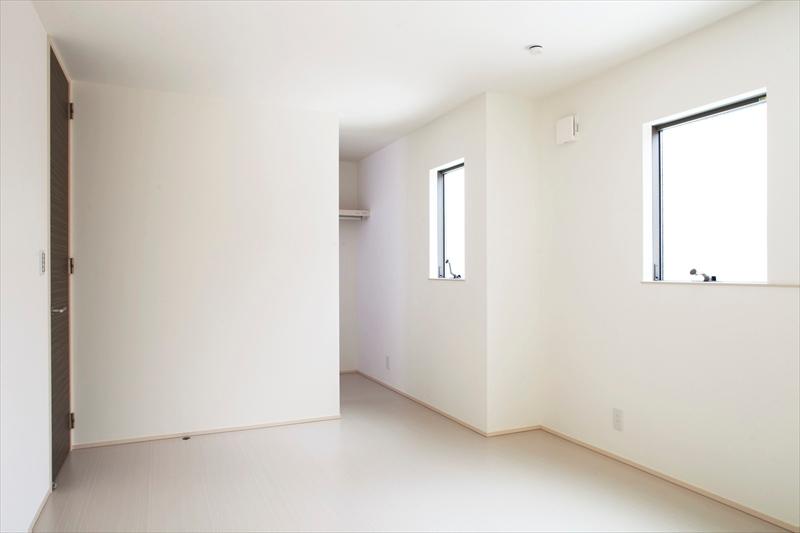 Building A Master Bedroom
A棟主寝室
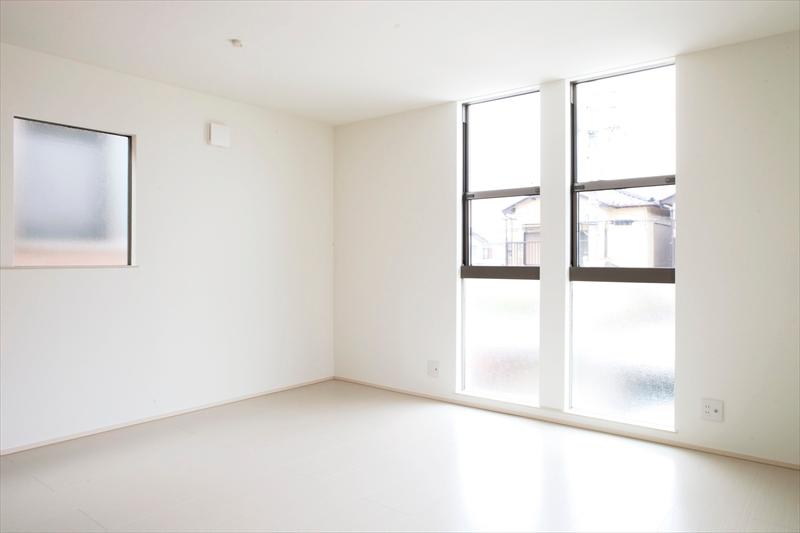 A Western-style building
A棟洋室
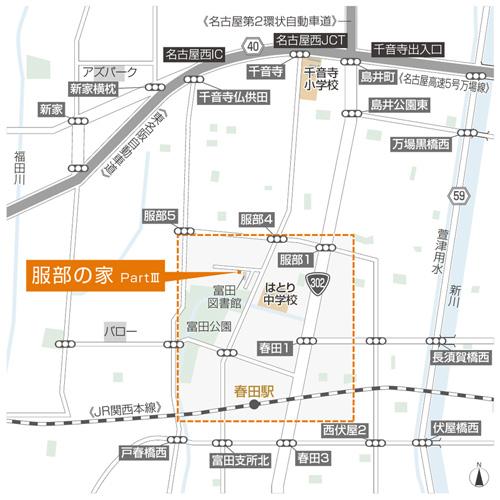 Local guide map
現地案内図
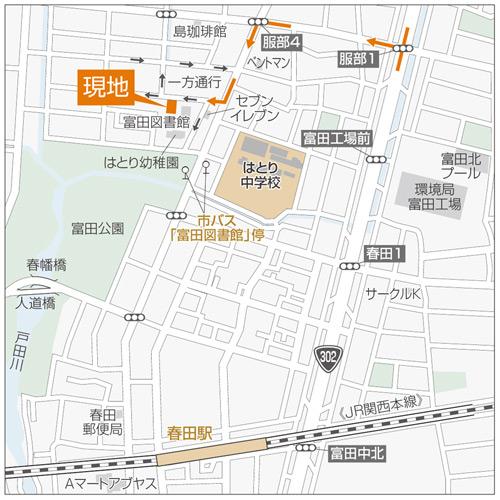 Local guide map
現地案内図
Construction ・ Construction method ・ specification構造・工法・仕様 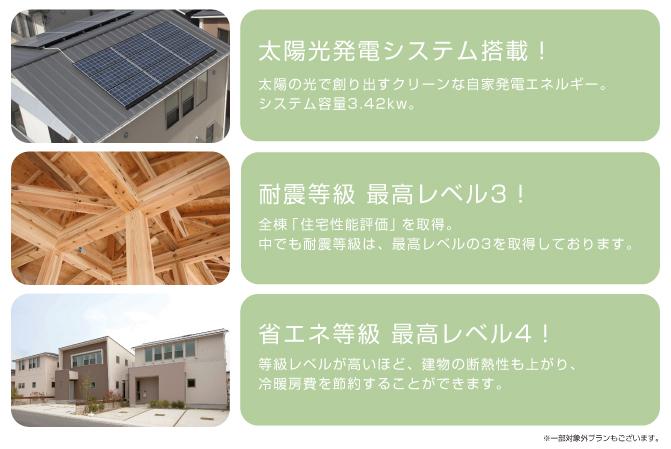 ■ FORESTNOTE ■ Solar power generation system installed! Seismic grade The highest level 3! Energy conservation grade The highest level 4!
■FORESTNOTE■太陽光発電システム搭載!耐震等級 最高レベル3!省エネ等級 最高レベル4!
Bathroom浴室 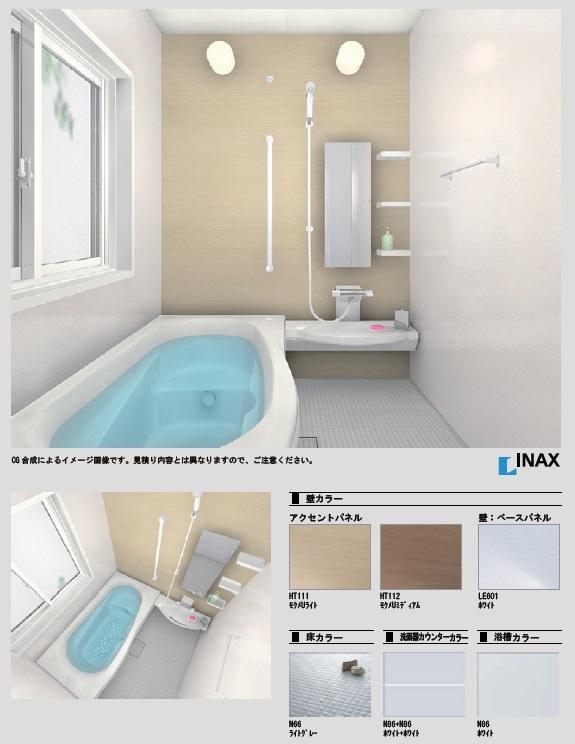 La-BATH1616 Reference materials
La-BATH1616 参考資料
Kitchenキッチン 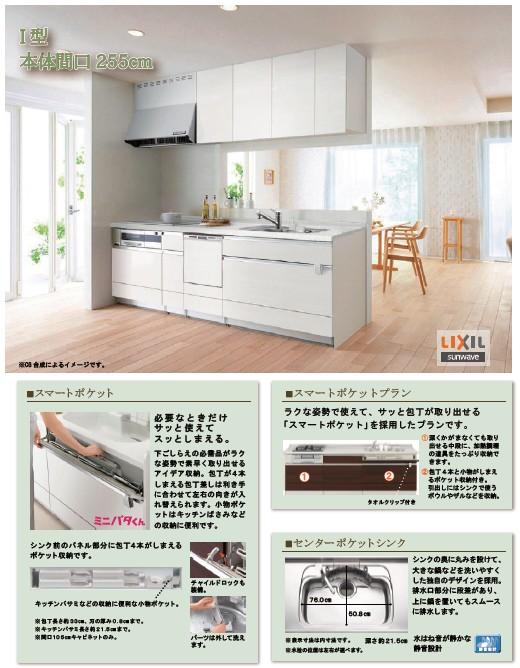 San'webu AS system Kitchen Reference materials
サンウェーブASシステムキッチン 参考資料
Location
|















