New Homes » Tokai » Aichi Prefecture » Nagoya Nakagawa-ku
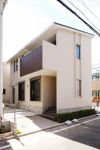 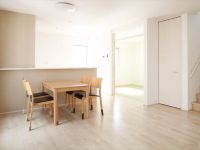
| | Nagoya, Aichi Prefecture Nakagawa-ku, 愛知県名古屋市中川区 |
| City Bus "crescent Bridge" walk 8 minutes 市バス「三日月橋」歩8分 |
| [Forest Notes Nagoya Nakagawa-ku, Komatsu of house Part3] Seller Property ☆ Solar power generation system installed ・ Eco-safe housing in the IH cooking heater specification ☆ 【フォレストノート 名古屋市中川区 江松の家 Part3】 売主物件☆太陽光発電システム搭載・IHクッキングヒーター仕様でエコ安心住宅☆ |
| ○ feature construction housing performance with evaluation, Design house performance with evaluation, Measures to conserve energy, Long-term high-quality housing, Solar power system, Pre-ground survey, Parking two Allowed, Energy-saving water heaters, System kitchen, Bathroom Dryer, LDK15 tatami mats or more, Or more before road 6m, Corner lot, Washbasin with shower, Face-to-face kitchen, Barrier-free, Toilet 2 places, Bathroom 1 tsubo or more, 2-story, South balcony, Double-glazing, Warm water washing toilet seat, Underfloor Storage, The window in the bathroom, TV monitor interphone, High-function toilet, IH cooking heater, Dish washing dryer, Walk-in closet, Water filter, Living stairs, City gas, Floor heating ○特徴建設住宅性能評価付、設計住宅性能評価付、省エネルギー対策、長期優良住宅、太陽光発電システム、地盤調査済、駐車2台可、省エネ給湯器、システムキッチン、浴室乾燥機、LDK15畳以上、前道6m以上、角地、シャワー付洗面台、対面式キッチン、バリアフリー、トイレ2ヶ所、浴室1坪以上、2階建、南面バルコニー、複層ガラス、温水洗浄便座、床下収納、浴室に窓、TVモニタ付インターホン、高機能トイレ、IHクッキングヒーター、食器洗乾燥機、ウォークインクロゼット、浄水器、リビング階段、都市ガス、床暖房 |
Seller comments 売主コメント | | Building B B棟 | Local guide map 現地案内図 | | Local guide map 現地案内図 | Features pickup 特徴ピックアップ | | Construction housing performance with evaluation / Design house performance with evaluation / Measures to conserve energy / Long-term high-quality housing / Solar power system / Pre-ground survey / Parking two Allowed / Immediate Available / Energy-saving water heaters / System kitchen / Bathroom Dryer / LDK15 tatami mats or more / Or more before road 6m / Corner lot / Washbasin with shower / Face-to-face kitchen / Barrier-free / Toilet 2 places / Bathroom 1 tsubo or more / 2-story / South balcony / Double-glazing / Warm water washing toilet seat / Underfloor Storage / The window in the bathroom / TV monitor interphone / High-function toilet / IH cooking heater / Dish washing dryer / Walk-in closet / Water filter / Living stairs / City gas / Floor heating 建設住宅性能評価付 /設計住宅性能評価付 /省エネルギー対策 /長期優良住宅 /太陽光発電システム /地盤調査済 /駐車2台可 /即入居可 /省エネ給湯器 /システムキッチン /浴室乾燥機 /LDK15畳以上 /前道6m以上 /角地 /シャワー付洗面台 /対面式キッチン /バリアフリー /トイレ2ヶ所 /浴室1坪以上 /2階建 /南面バルコニー /複層ガラス /温水洗浄便座 /床下収納 /浴室に窓 /TVモニタ付インターホン /高機能トイレ /IHクッキングヒーター /食器洗乾燥機 /ウォークインクロゼット /浄水器 /リビング階段 /都市ガス /床暖房 | Event information イベント情報 | | Local tours (Please be sure to ask in advance) time / 10:00 ~ 17:00 As you can see slowly, We will arrange. Than "Request button", Please inform the tour desired time in advance. 現地見学会(事前に必ずお問い合わせください)時間/10:00 ~ 17:00ゆっくりご覧いただけますよう、手配いたします。「資料請求ボタン」より、事前に見学希望時間をお知らせください。 | Property name 物件名 | | Forest Notes Nagoya Nakagawa-ku, Komatsu of house Part3 [Solar power standard! ] Seller Property フォレストノート 名古屋市中川区 江松の家 Part3 【太陽光発電標準装備!】 売主物件 | Price 価格 | | 27,800,000 yen 2780万円 | Floor plan 間取り | | 4LDK + S (storeroom) 4LDK+S(納戸) | Units sold 販売戸数 | | 1 units 1戸 | Total units 総戸数 | | 3 units 3戸 | Land area 土地面積 | | 103.94 sq m (31.44 square meters) 103.94m2(31.44坪) | Building area 建物面積 | | 102.7 sq m (31.06 square meters) 102.7m2(31.06坪) | Driveway burden-road 私道負担・道路 | | Northwest 6.0m Northeast 5.9m 北西6.0m 北東5.9m | Completion date 完成時期(築年月) | | 2013 mid-July 2013年7月中旬 | Address 住所 | | Part of Nagoya, Aichi Prefecture, Nakagawa-ku, Komatsu 5-401 number, 418 No. part of the 愛知県名古屋市中川区江松5-401番の一部、418番の一部 | Traffic 交通 | | City Bus "crescent Bridge" walk 8 minutes Kintetsu Nagoya line "Toda" walk 26 minutes
Kintetsu Nagoya line "hut" walk 28 minutes 市バス「三日月橋」歩8分近鉄名古屋線「戸田」歩26分
近鉄名古屋線「伏屋」歩28分
| Related links 関連リンク | | [Related Sites of this company] 【この会社の関連サイト】 | Contact お問い合せ先 | | (Ltd.) Wood Friends TEL: 0800-603-1631 [Toll free] mobile phone ・ Also available from PHS
Caller ID is not notified
Please contact the "saw SUUMO (Sumo)"
If it does not lead, If the real estate company (株)ウッドフレンズTEL:0800-603-1631【通話料無料】携帯電話・PHSからもご利用いただけます
発信者番号は通知されません
「SUUMO(スーモ)を見た」と問い合わせください
つながらない方、不動産会社の方は
| Sale schedule 販売スケジュール | | Tax saving ・ Also questions about such expenses, Than "Request button", Please feel free to ask. 節税・諸費用などについてのご質問も、「資料請求ボタン」より、お気軽にお尋ねください。 | Building coverage, floor area ratio 建ぺい率・容積率 | | Building coverage: 60%, Volume ratio: 200% 建ぺい率:60%、容積率:200% | Time residents 入居時期 | | Immediate available 即入居可 | Land of the right form 土地の権利形態 | | Ownership 所有権 | Structure and method of construction 構造・工法 | | Wooden Galvalume steel Itabuki 2 story 木造ガルバリウム鋼板葺2階建 | Construction 施工 | | Co., Ltd. Wood Friends 株式会社ウッドフレンズ | Use district 用途地域 | | Semi-industrial 準工業 | Land category 地目 | | Residential land 宅地 | Overview and notices その他概要・特記事項 | | Building confirmation number: No. H24 confirmation architecture Love Kenjuse No. 24491 建築確認番号:第H24確認建築愛建住セ24491号 | Company profile 会社概要 | | <Seller> Minister of Land, Infrastructure and Transport (3) No. 006013 (Corporation) Aichi Prefecture Building Lots and Buildings Transaction Business Association Tokai Real Estate Fair Trade Council member (Ltd.) Wood Friends Yubinbango460-0008 Sakae, Naka-ku, Nagoya, Aichi Prefecture 4-5-3 <売主>国土交通大臣(3)第006013号(公社)愛知県宅地建物取引業協会会員 東海不動産公正取引協議会加盟(株)ウッドフレンズ〒460-0008 愛知県名古屋市中区栄4-5-3 |
Local appearance photo現地外観写真 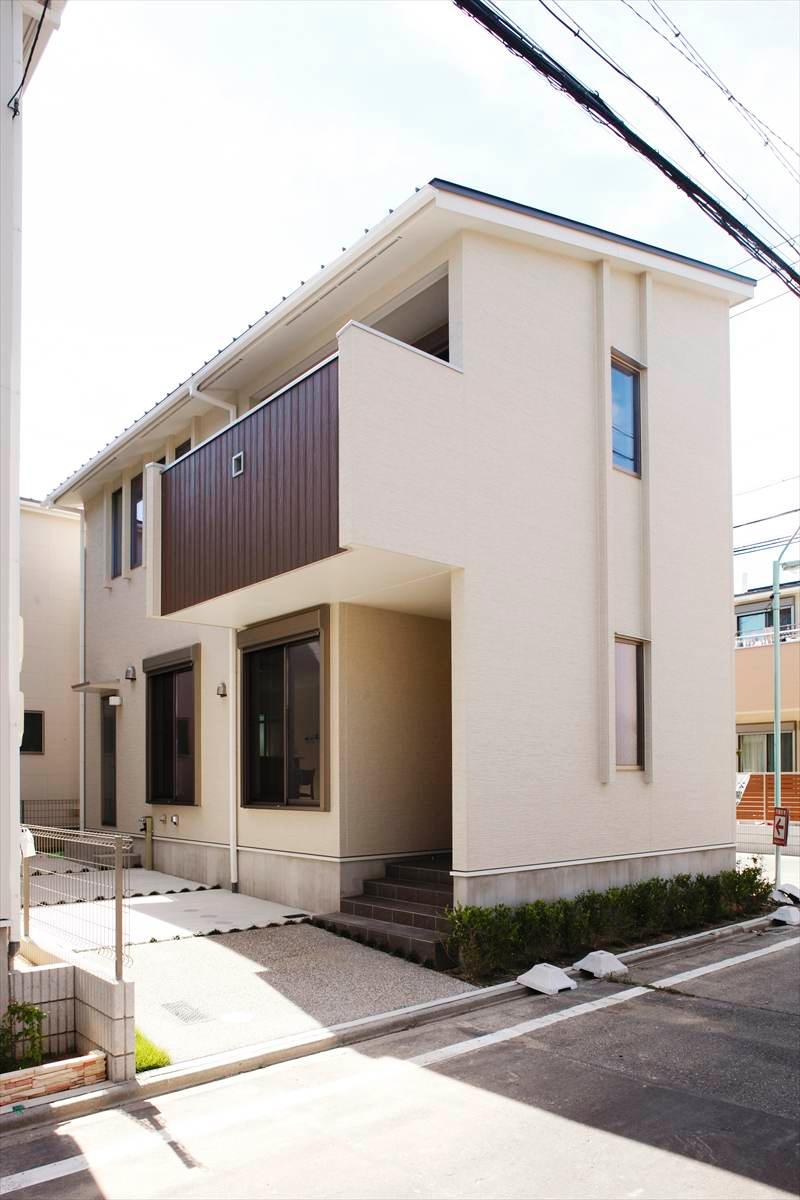 B Togaikan photo ※ 2013 / 9 / 6 shooting
B棟外観写真 ※2013/9/6撮影
Livingリビング 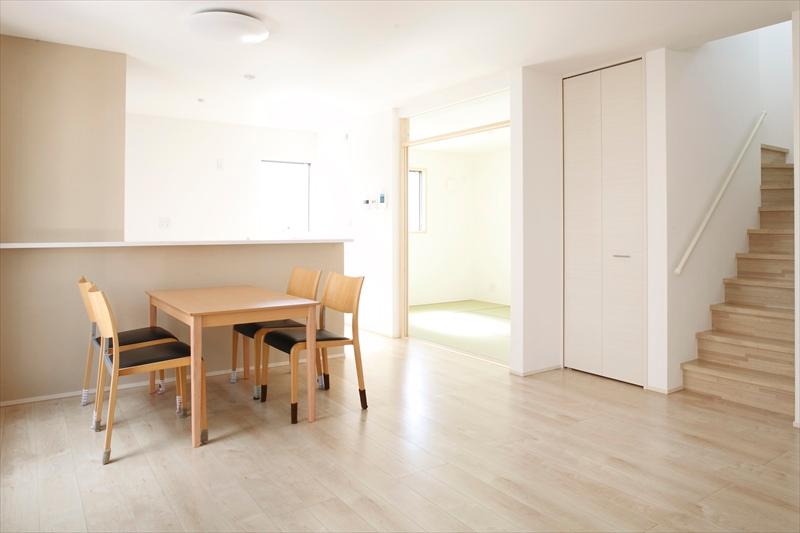 By placing a good face-to-face kitchen and living room stairs of Building B dining outlook, Spread a family of communication.
B棟ダイニング見通しのいい対面キッチンやリビング階段を配置することで、家族のコミュニケーションが広がります。
Non-living roomリビング以外の居室 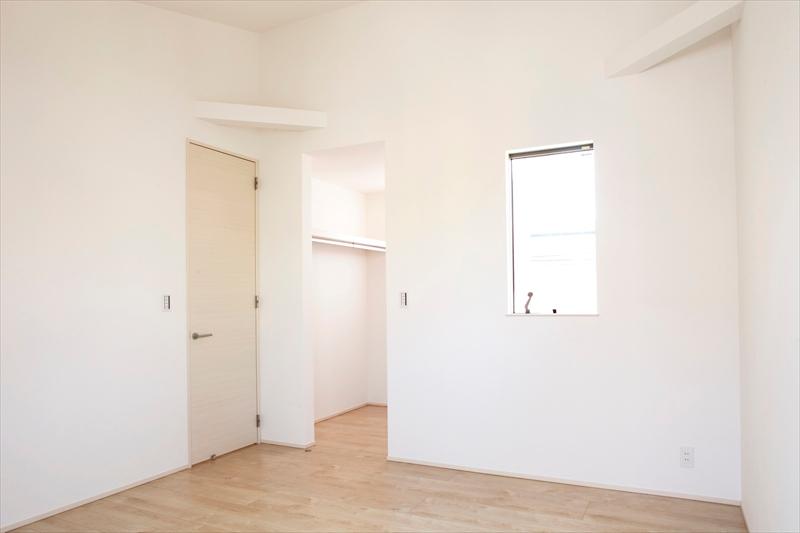 It has become a building B Master Bedroom gradient ceiling, It has become a open and more spacious space.
B棟主寝室勾配天井となっており、開放的で広がりのある空間となっています。
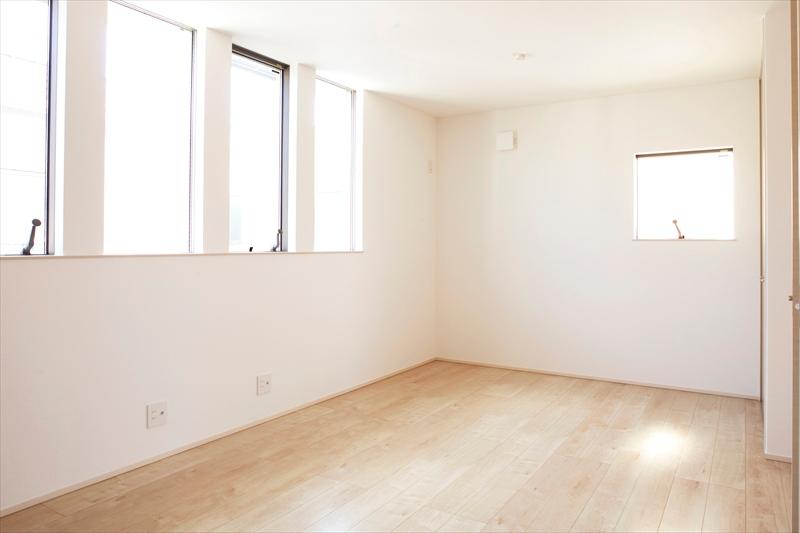 The B building Western-style two-door 1 room of Western-style, I placed a window on the south side.
B棟洋室2ドア1ルームの洋室には、南面に窓を配置しました。
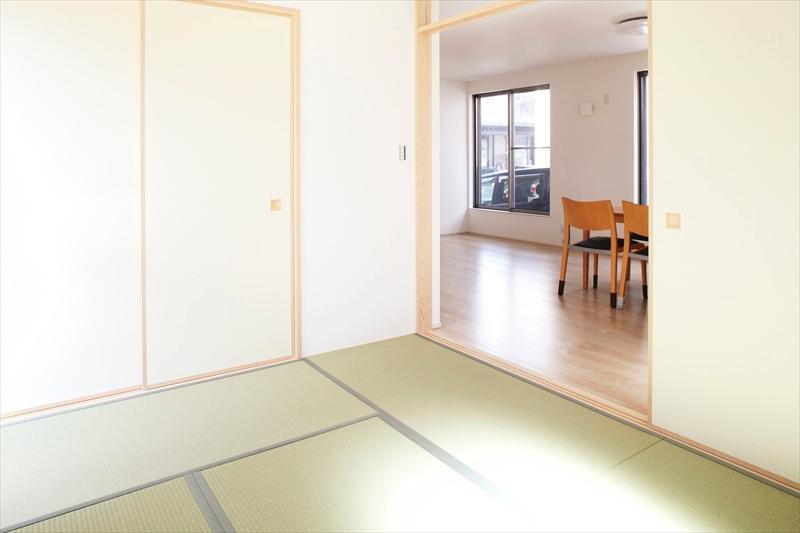 Guests can fold the B building Japanese-style room laundry, Also in touch with family members while the housework. You can use it to, such as nap of children.
B棟和室洗濯物をたたんだり、家事をしながら家族とのふれあいも。お子様のお昼寝などにもお使いいただけます。
Floor plan間取り図 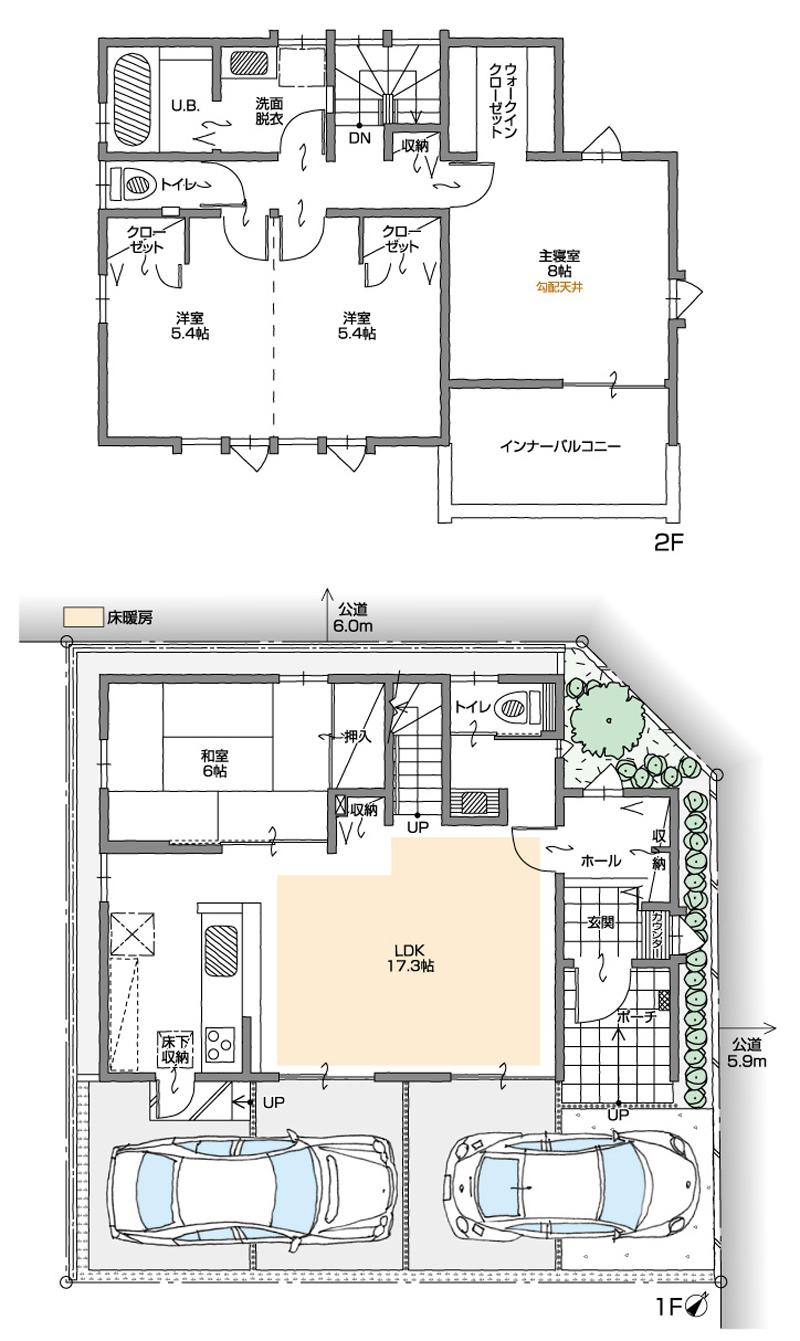 (B Building), Price 27,800,000 yen, 4LDK+S, Land area 103.94 sq m , Building area 102.7 sq m
(B棟)、価格2780万円、4LDK+S、土地面積103.94m2、建物面積102.7m2
The entire compartment Figure全体区画図 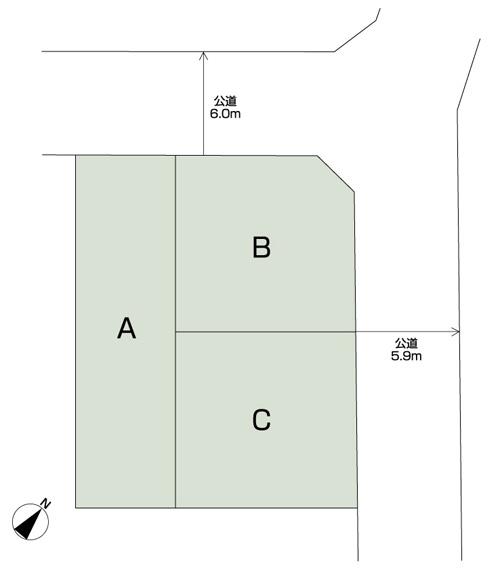 Compartment figure
区画図
Local guide map現地案内図 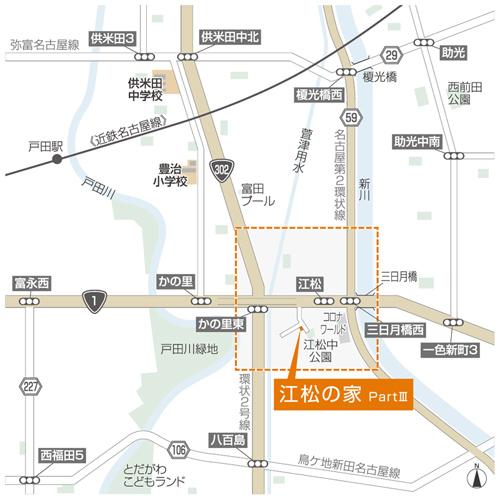 Wide-area view
広域図
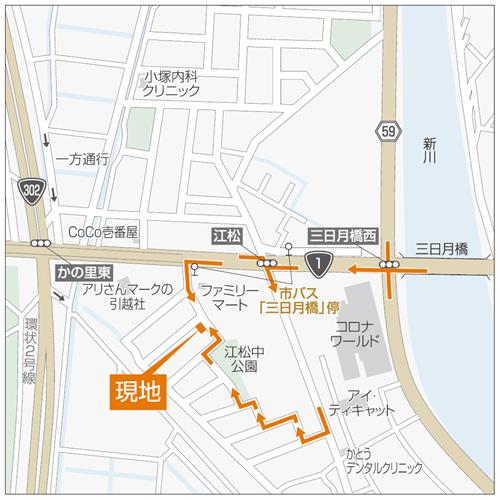 Detail view
詳細図
Otherその他 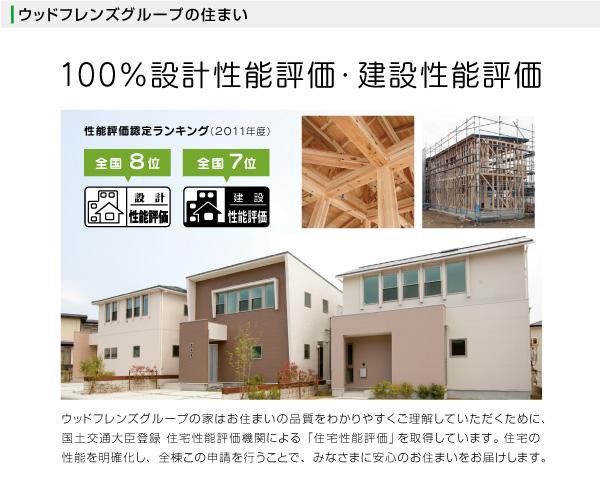 Performance evaluation certification Ranking (fiscal 2011) construction performance evaluation nationwide 7th! Design performance evaluation nationwide 8th!
性能評価認定ランキング(2011年度)建設性能評価 全国7位!設計性能評価 全国8位!
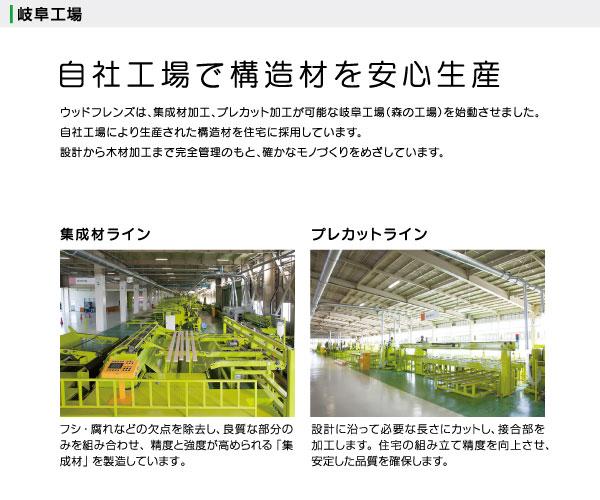 Safe production of structural materials in our factory
自社工場で構造材を安心生産
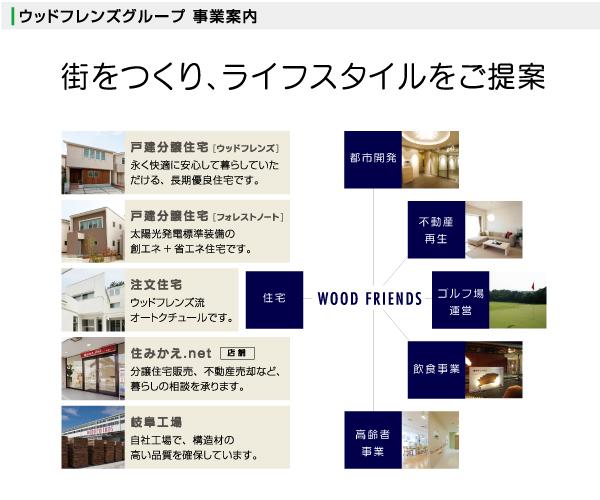 Wood Friends Group Business Information
ウッドフレンズグループ事業案内
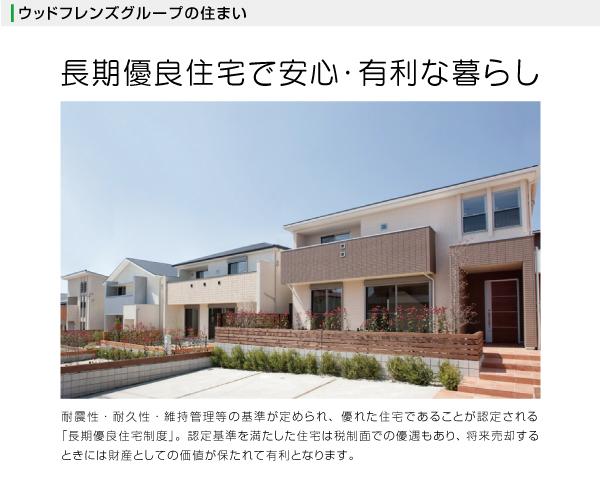 Peace of mind in the long-term high-quality housing ・ Favorable living
長期優良住宅で安心・有利な暮らし
Bathroom浴室 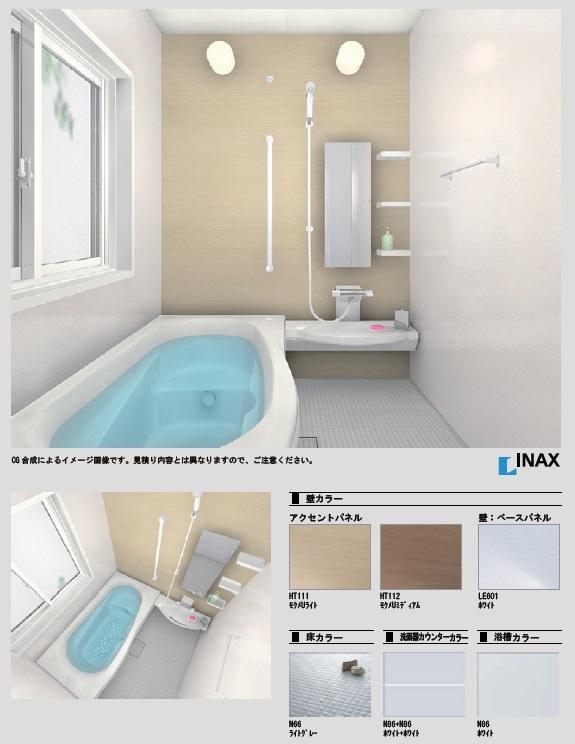 La-BATH1616 Reference materials
La-BATH1616 参考資料
Kitchenキッチン 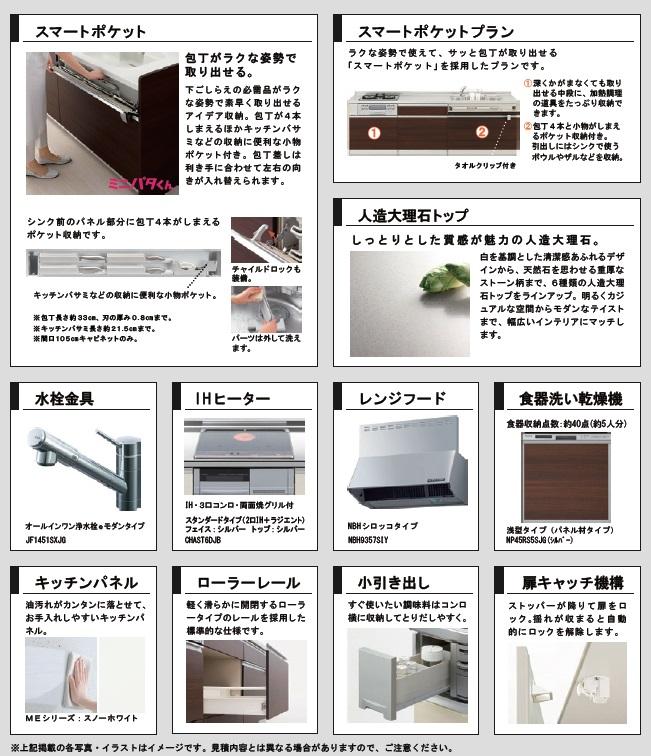 San'webu AS system Kitchen Reference materials
サンウェーブASシステムキッチン 参考資料
Location
|
















