New Homes » Tokai » Aichi Prefecture » Nagoya Nakagawa-ku
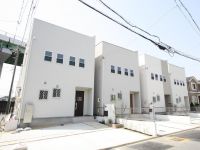 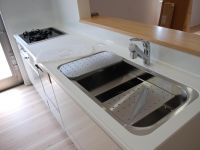
| | Nagoya, Aichi Prefecture Nakagawa-ku, 愛知県名古屋市中川区 |
| Subway Higashiyama Line "Iwatsuka" walk 25 minutes 地下鉄東山線「岩塚」歩25分 |
| "House with a resort space" roof garden with single-family home 屋上庭園付一戸建て住宅”リゾート空間のある家” |
| Weekday ・ Saturday Tours are available. ※ Please feel free to contact us. The creation of a new lifestyle with rooftop garden 1. 2. 3. 4. ・ Space to enjoy the movie Five. The equal new lifestyle will propose. 平日・土日 見学可能です。※お気軽に弊社までお問い合わせ下さい。屋上庭園付で新たなライフスタイルの創出 1.スポーツや遊びの空間 2.食を楽しむ空間 3.ペットと楽しむ空間 4.音楽・映画を楽しむ空間 5.コミュニケーション空間 等新しいライフスタイルをご提案いたします。 |
Local guide map 現地案内図 | | Local guide map 現地案内図 | Features pickup 特徴ピックアップ | | Measures to conserve energy / Corresponding to the flat-35S / Pre-ground survey / Parking two Allowed / Immediate Available / LDK20 tatami mats or more / Energy-saving water heaters / Facing south / System kitchen / Bathroom Dryer / Around traffic fewer / Or more before road 6m / Corner lot / garden / Home garden / Washbasin with shower / Face-to-face kitchen / Wide balcony / Barrier-free / Toilet 2 places / Bathroom 1 tsubo or more / 2-story / South balcony / Double-glazing / Warm water washing toilet seat / Nantei / Underfloor Storage / The window in the bathroom / TV monitor interphone / Leafy residential area / All living room flooring / Good view / Dish washing dryer / Walk-in closet / Water filter / Living stairs / City gas / roof balcony / Floor heating / rooftop 省エネルギー対策 /フラット35Sに対応 /地盤調査済 /駐車2台可 /即入居可 /LDK20畳以上 /省エネ給湯器 /南向き /システムキッチン /浴室乾燥機 /周辺交通量少なめ /前道6m以上 /角地 /庭 /家庭菜園 /シャワー付洗面台 /対面式キッチン /ワイドバルコニー /バリアフリー /トイレ2ヶ所 /浴室1坪以上 /2階建 /南面バルコニー /複層ガラス /温水洗浄便座 /南庭 /床下収納 /浴室に窓 /TVモニタ付インターホン /緑豊かな住宅地 /全居室フローリング /眺望良好 /食器洗乾燥機 /ウォークインクロゼット /浄水器 /リビング階段 /都市ガス /ルーフバルコニー /床暖房 /屋上 | Property name 物件名 | | Creston Garden "Sora" House of Nakagawa-ku, Manjo I クレストンガーデン”そら” 中川区万場Iの家 | Price 価格 | | 28,850,000 yen ~ 31,950,000 yen 2885万円 ~ 3195万円 | Floor plan 間取り | | 3LDK ・ 4LDK 3LDK・4LDK | Units sold 販売戸数 | | 4 units 4戸 | Total units 総戸数 | | 6 units 6戸 | Land area 土地面積 | | 96.73 sq m ~ 116.61 sq m (29.26 tsubo ~ 35.27 tsubo) (measured) 96.73m2 ~ 116.61m2(29.26坪 ~ 35.27坪)(実測) | Building area 建物面積 | | 97.73 sq m ・ 102.69 sq m (29.56 tsubo ・ 31.06 tsubo) (measured) 97.73m2・102.69m2(29.56坪・31.06坪)(実測) | Driveway burden-road 私道負担・道路 | | Road width: 6m 道路幅:6m | Completion date 完成時期(築年月) | | 2013 late October 2013年10月下旬 | Address 住所 | | Nagoya, Aichi Prefecture, Nakagawa-ku Manjo 1-801 than subdivided 愛知県名古屋市中川区万場1-801より分筆 | Traffic 交通 | | Subway Higashiyama Line "Iwatsuka" walk 25 minutes
City Bus "Manjo Ohashi" walk 3 minutes 地下鉄東山線「岩塚」歩25分
市バス「万場大橋」歩3分 | Related links 関連リンク | | [Related Sites of this company] 【この会社の関連サイト】 | Person in charge 担当者より | | [Regarding this property.] Soon, Building E ・ F building will be completed. 【この物件について】間もなく、E棟・F棟が完成します。 | Contact お問い合せ先 | | (Ltd.) Creston Home TEL: 0800-603-2351 [Toll free] mobile phone ・ Also available from PHS
Caller ID is not notified
Please contact the "saw SUUMO (Sumo)"
If it does not lead, If the real estate company (株)クレストンホームTEL:0800-603-2351【通話料無料】携帯電話・PHSからもご利用いただけます
発信者番号は通知されません
「SUUMO(スーモ)を見た」と問い合わせください
つながらない方、不動産会社の方は
| Most price range 最多価格帯 | | 28 million yen (2 units) 2800万円台(2戸) | Building coverage, floor area ratio 建ぺい率・容積率 | | Kenpei rate: 60%, Volume ratio: 200% 建ペい率:60%、容積率:200% | Time residents 入居時期 | | Immediate available 即入居可 | Land of the right form 土地の権利形態 | | Ownership 所有権 | Structure and method of construction 構造・工法 | | Wooden 2-story (framing method) 木造2階建(軸組工法) | Construction 施工 | | CO., LTD Creston Home 株式会社 クレストンホーム | Use district 用途地域 | | Residential 近隣商業 | Land category 地目 | | Residential land 宅地 | Other limitations その他制限事項 | | Quasi-fire zones 準防火地域 | Overview and notices その他概要・特記事項 | | Building confirmation number: 12-S0381 No. other 建築確認番号:12-S0381号他 | Company profile 会社概要 | | <Seller> Governor of Aichi Prefecture (5) No. 017534 (Corporation) Aichi Prefecture Building Lots and Buildings Transaction Business Association Tokai Real Estate Fair Trade Council member (Ltd.) Creston Home Yubinbango453-0834 Aichi Prefecture, Nakamura-ku, Nagoya, Toyokunitori 2-28-1 <売主>愛知県知事(5)第017534号(公社)愛知県宅地建物取引業協会会員 東海不動産公正取引協議会加盟(株)クレストンホーム〒453-0834 愛知県名古屋市中村区豊国通2-28-1 |
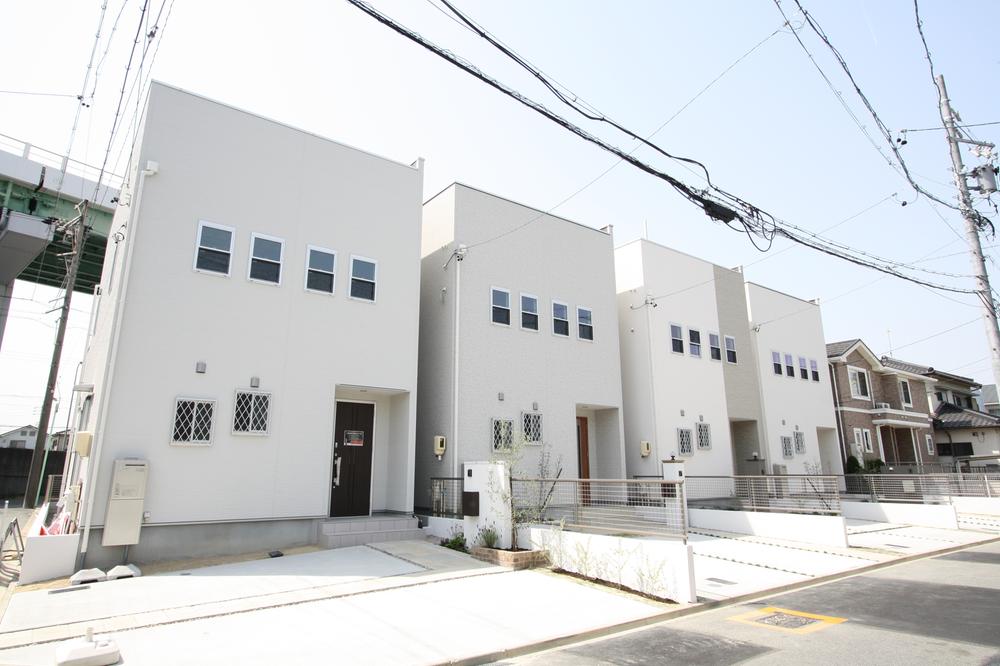 Local appearance photo
現地外観写真
Kitchenキッチン 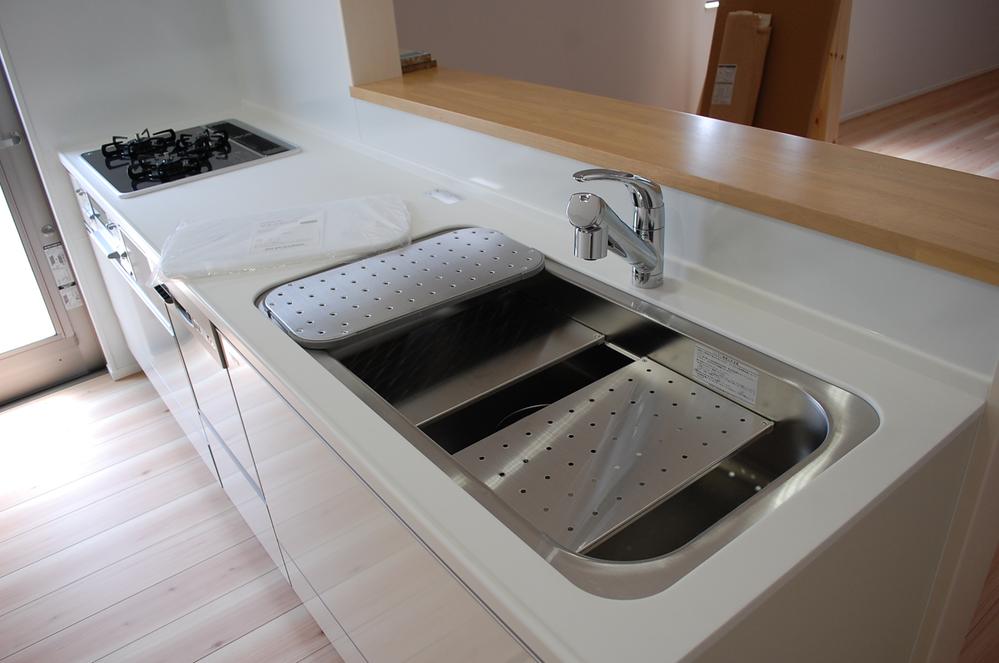 System kitchen with our original utility sink that can be used to sink the three-dimensional (The photo shows the same specification)
シンクを立体的に使用できる弊社オリジナルユーティリティシンクのあるシステムキッチン(写真は同仕様)
Bathroom浴室 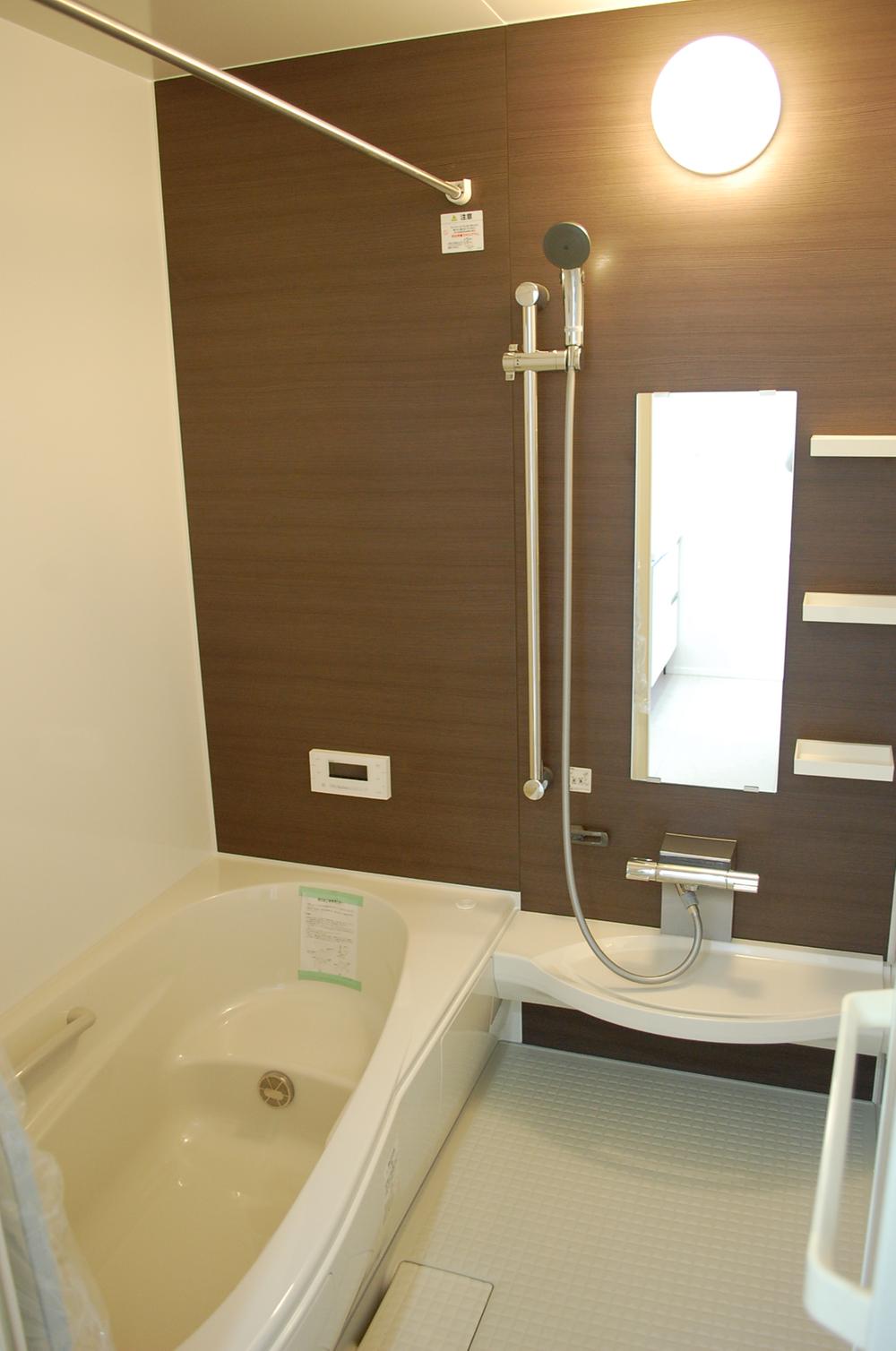 1616 size of the bathroom. Bathroom with heating dryer. (The photo shows the same specification)
1616サイズの浴室。浴室暖房乾燥機付。(写真は同仕様)
Floor plan間取り図 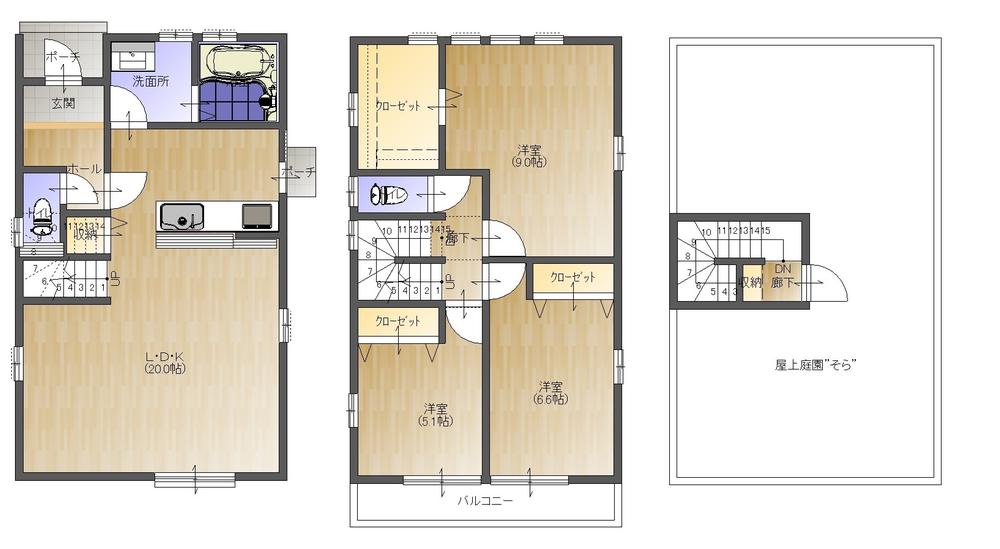 (A Building), Price 29,900,000 yen, 3LDK, Land area 116.61 sq m , Building area 102.69 sq m
(A棟)、価格2990万円、3LDK、土地面積116.61m2、建物面積102.69m2
Livingリビング 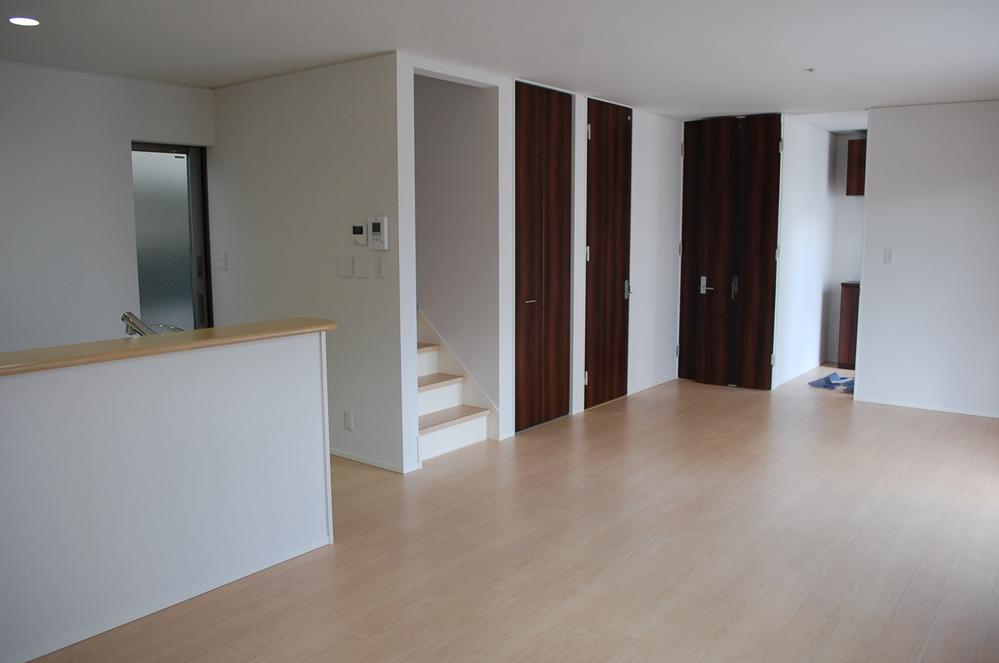 LDK 20 Pledge, With floor heating. Joinery is there room will finish the clean-to-ceiling. (The photo shows the same specification)
LDKは20帖、床暖房付。建具が天井まであり室内がスッキリと仕上がります。(写真は同仕様)
Wash basin, toilet洗面台・洗面所 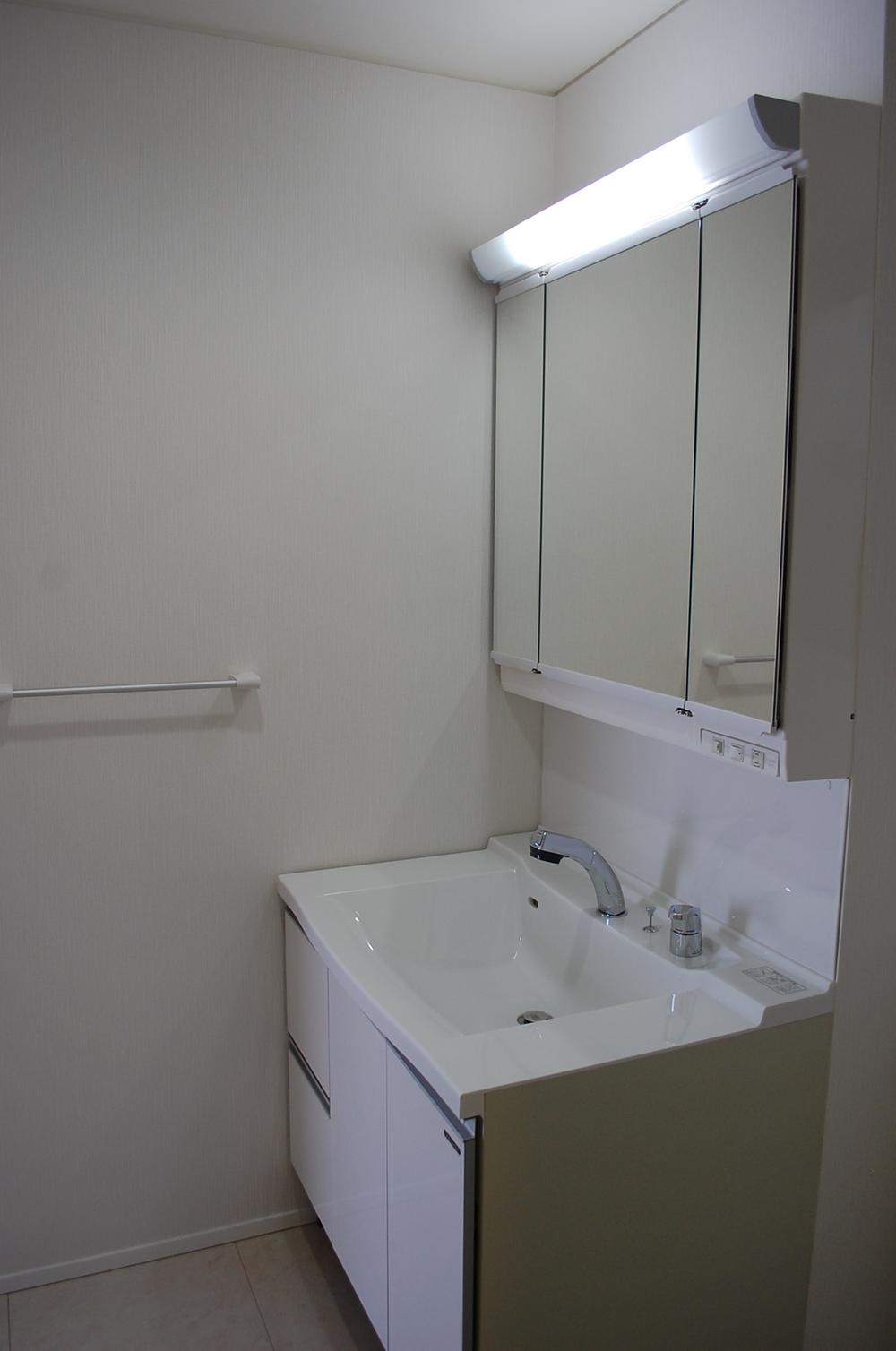 Storage rich vanity (The photo shows the same specification)
収納豊富な洗面化粧台(写真は同仕様)
Other Equipmentその他設備 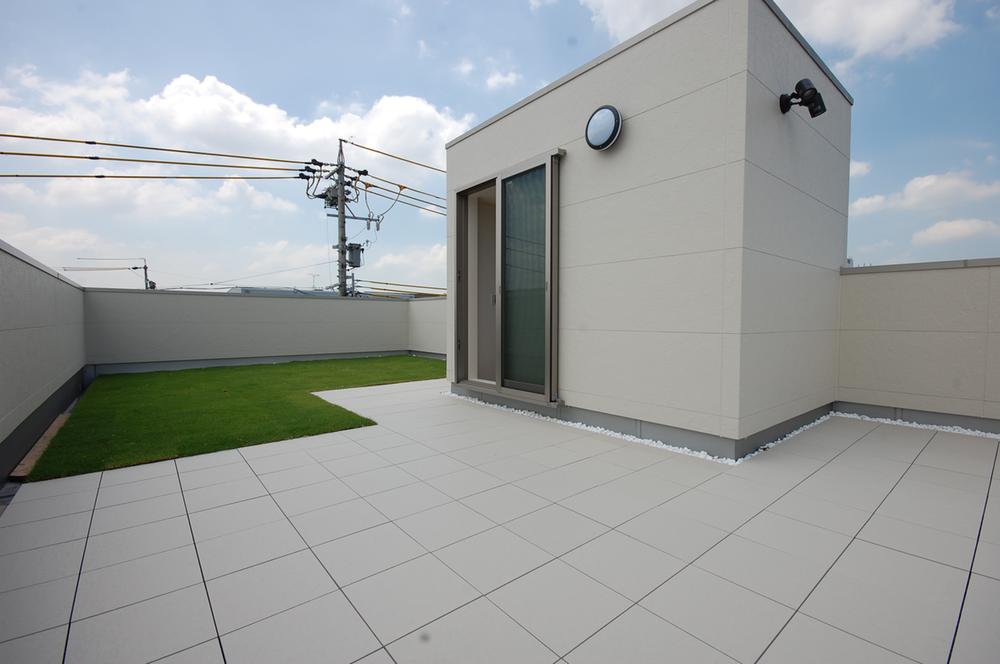 If you go up the stairs, The sky is large space spread close to there. Roof garden "Creston Garden empty". (Photo example of construction)
階段を昇れば、そこには空が近い大空間が広がる。屋上庭園「クレストンガーデンそら」。(写真は施工例)
Garden庭 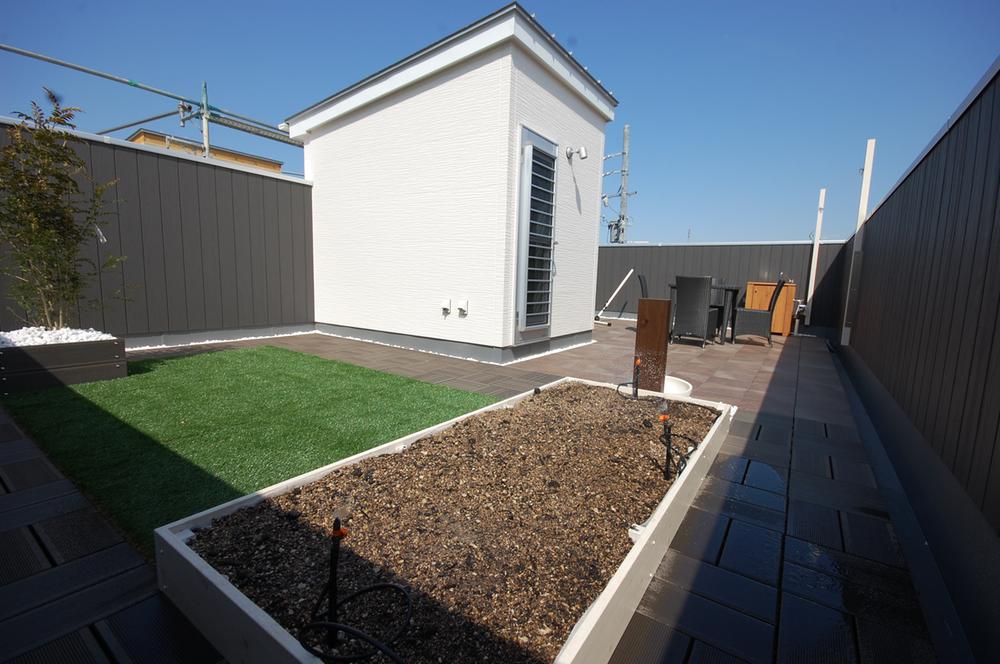 Rooftop garden with Creston Garden "Sora"
屋上庭園付きクレストンガーデン”そら”
Primary school小学校 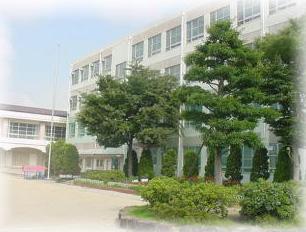 1197m to Nagoya Municipal Manjo Elementary School
名古屋市立万場小学校まで1197m
Other introspectionその他内観 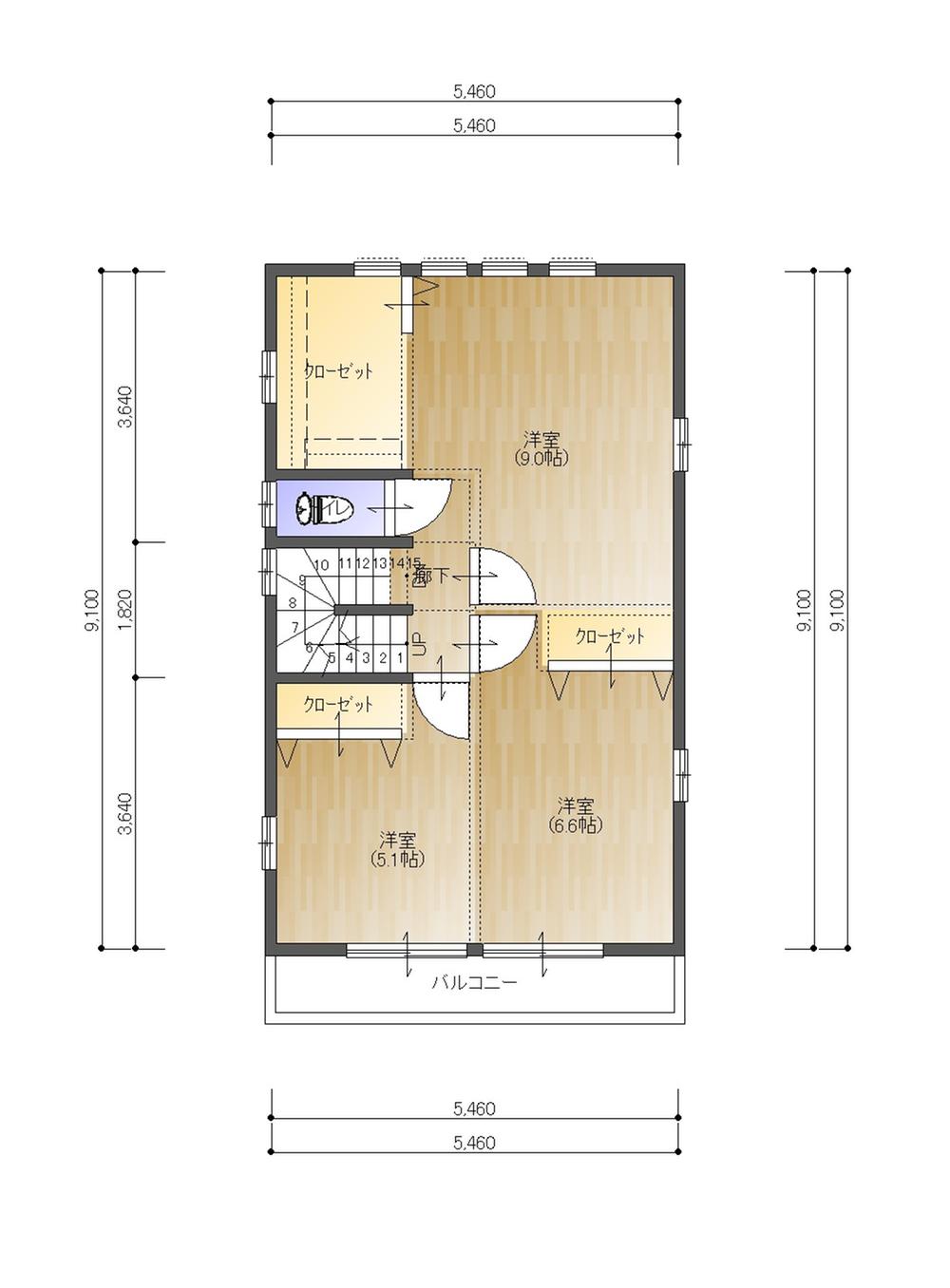 2F reference Floor.
2F参考間取り。
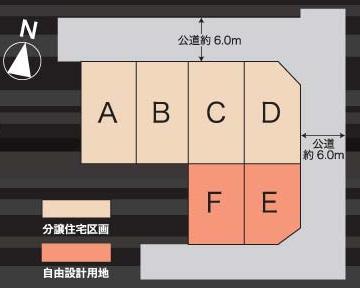 The entire compartment Figure
全体区画図
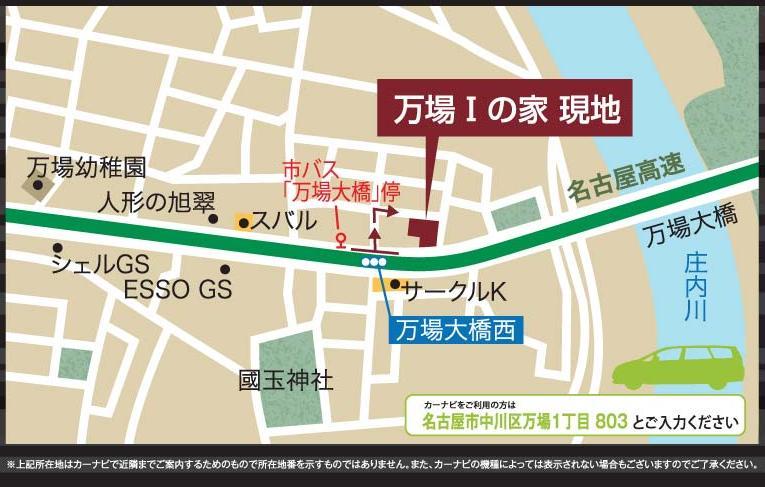 Local guide map
現地案内図
Floor plan間取り図 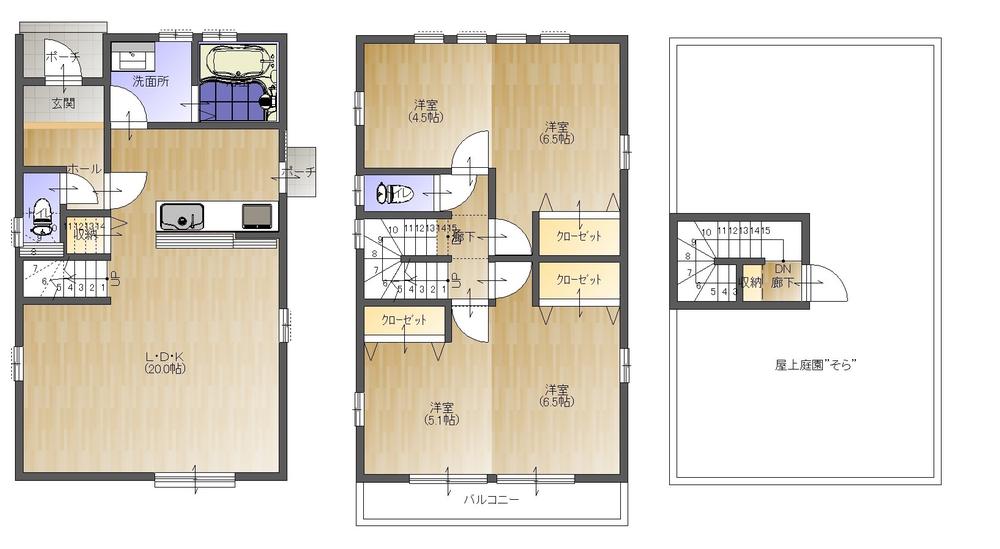 (B Building), Price 31,950,000 yen, 4LDK, Land area 116.61 sq m , Building area 102.69 sq m
(B棟)、価格3195万円、4LDK、土地面積116.61m2、建物面積102.69m2
Other Equipmentその他設備 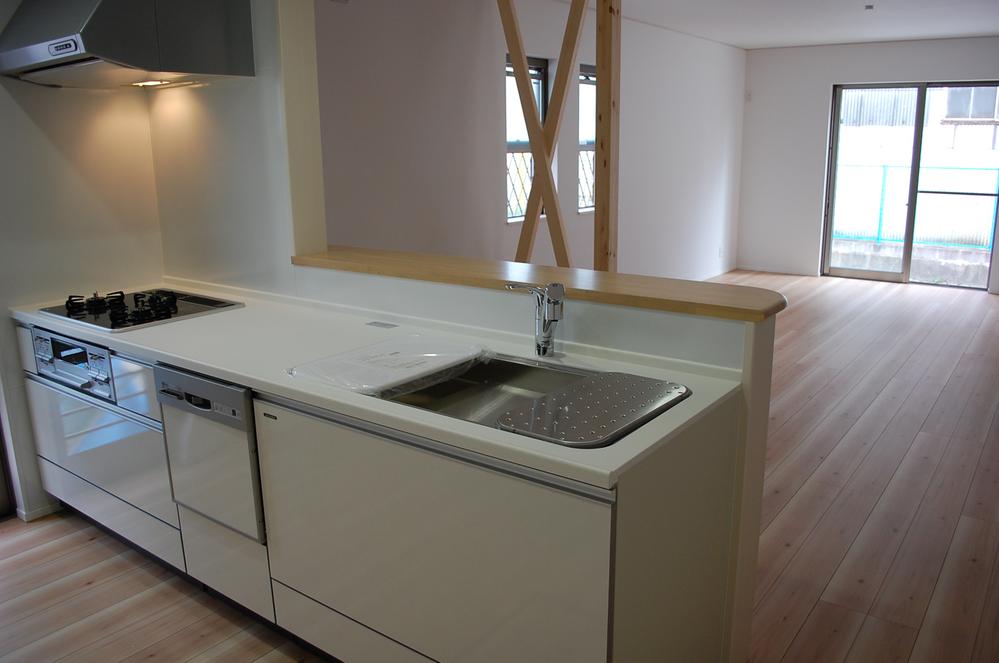 Our original system kitchen that can be three-dimensional use of the sink. (Photo example of construction)
シンクを立体的に使用することが出来る弊社オリジナルシステムキッチン。(写真は施工例)
Garden庭 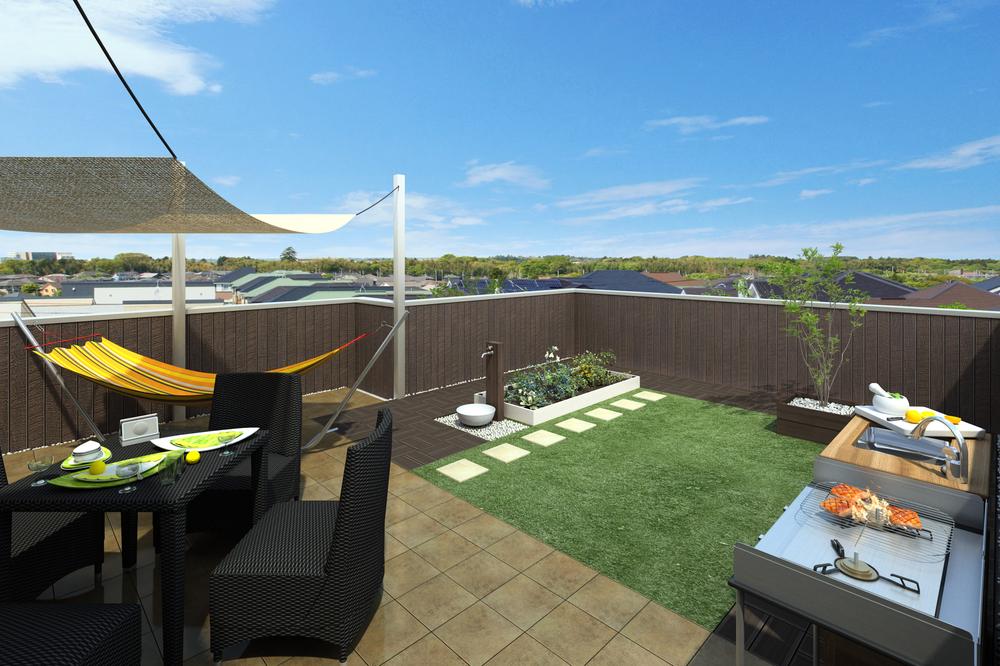 Rooftop garden Image
屋上庭園イメージ画像
Floor plan間取り図 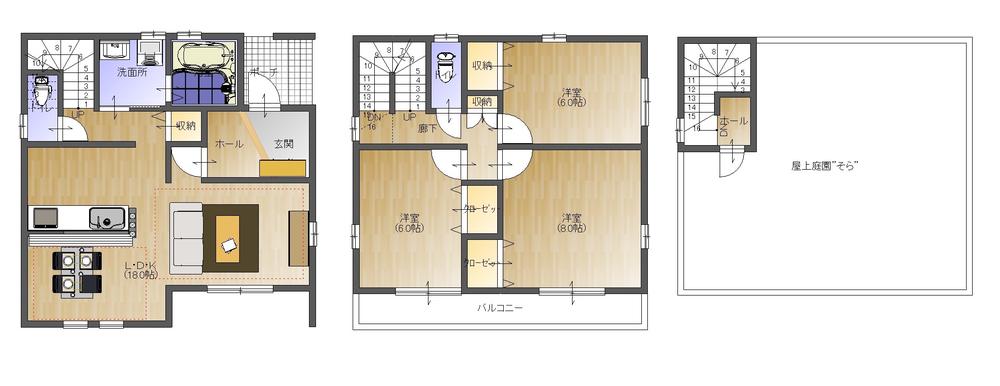 (E Building), Price 28,850,000 yen, 3LDK, Land area 96.73 sq m , Building area 97.73 sq m
(E棟)、価格2885万円、3LDK、土地面積96.73m2、建物面積97.73m2
Other Equipmentその他設備 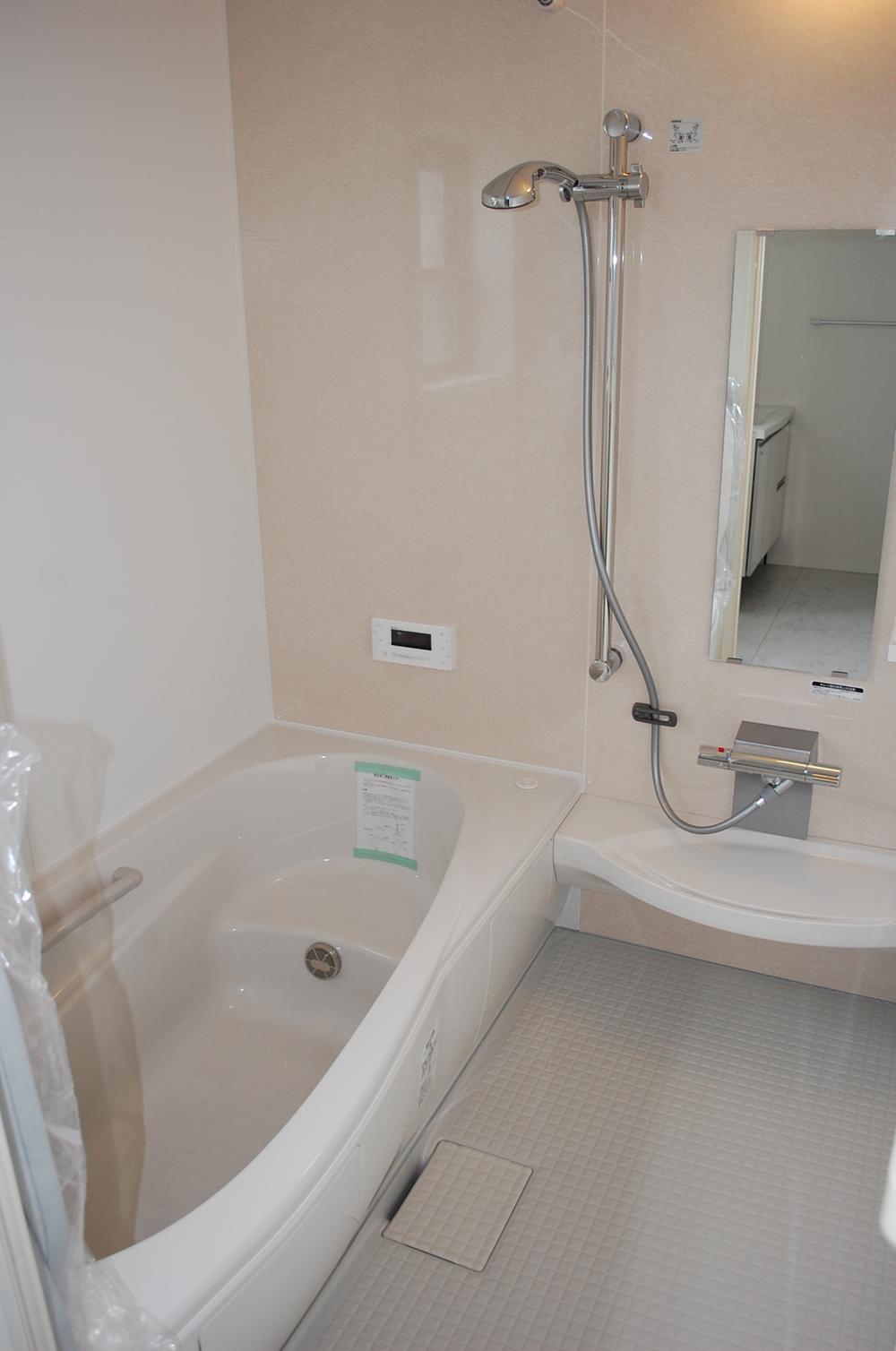 1616 size of the bathroom. Bathroom with heating dryer. (Photo example of construction)
1616サイズの浴室。浴室暖房乾燥機付。(写真は施工例)
Floor plan間取り図 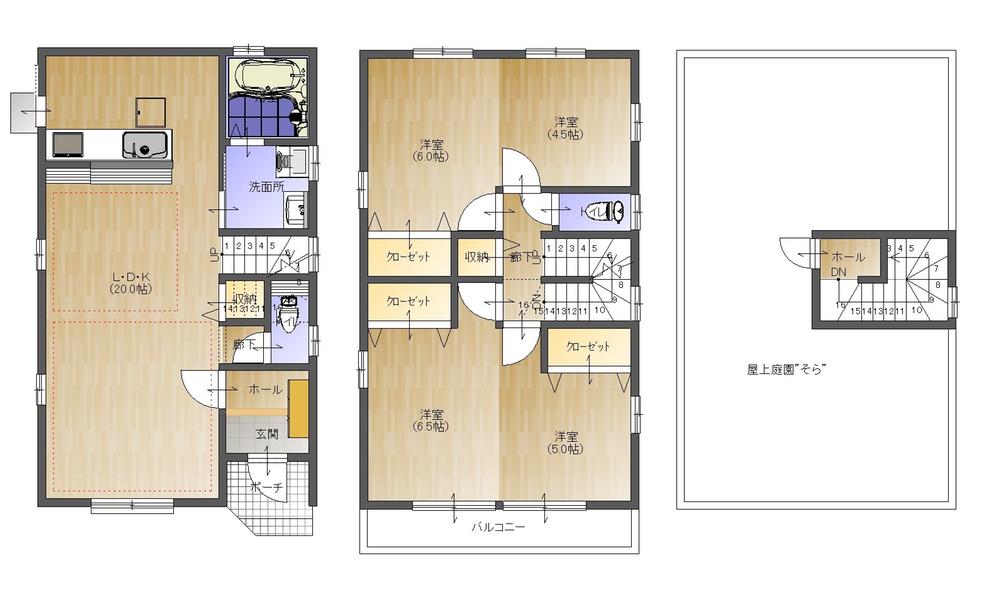 (F Building), Price 28,850,000 yen, 3LDK, Land area 96.73 sq m , Building area 102.69 sq m
(F棟)、価格2885万円、3LDK、土地面積96.73m2、建物面積102.69m2
Other Equipmentその他設備 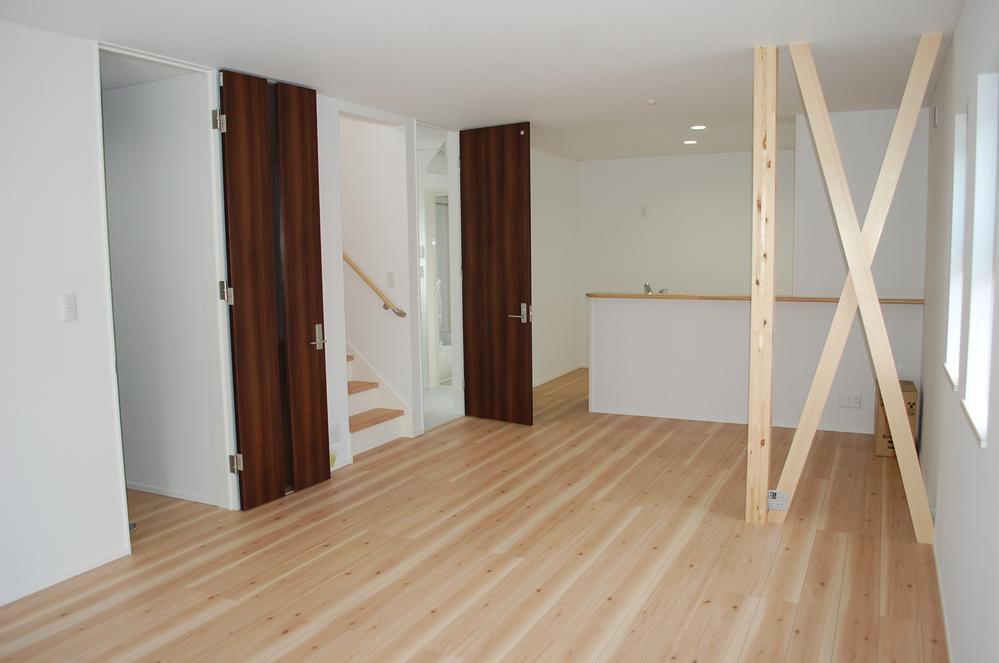 Joinery adopts Haidoa of h = 2400. You to the room and clean. (Photo example of construction)
建具はh=2400のハイドアを採用。室内をスッキリとさせます。(写真は施工例)
Location
| 



















